Young couple born in the 90s: A small apartment of 51 square meters turned into a luxury house with a bar
A couple born in the 1990s decorated a 51-square-meter small apartment (small apartment decoration renderings). The living room decoration design uses a bar (bar decoration renderings) design, which is amazing. Although this house is small, it is full of love. 51 square meters is enough for them. The owner's small study (study decoration renderings) is actually squeezed out of the kitchen (kitchen decoration renderings). The kitchen is divided into two halves to make a study. Let's take a look at the decoration of this small apartment!
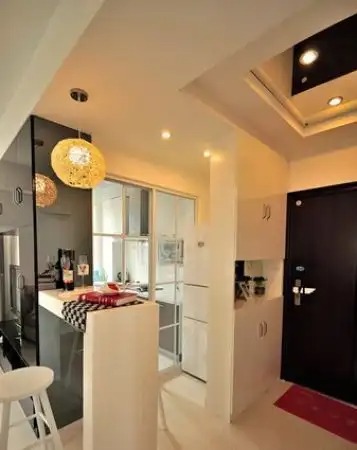
A small bar counter was built at the entrance, which can also be regarded as a small entrance partition. However, this bar counter has many uses. Although our home is small, it is full of love. 51 square meters is enough for us.
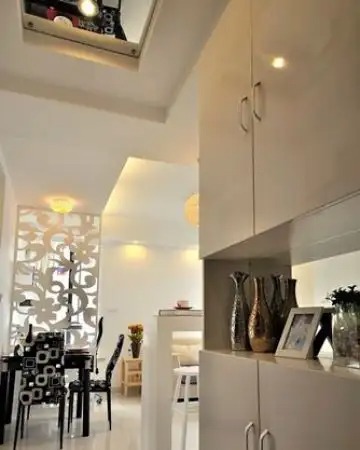
Looking inside from the entrance, the first thing you see is the kitchen and the hollow partition.
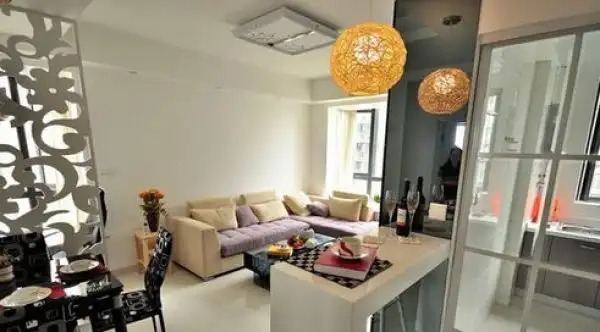
Looking inside from the entrance, the first thing you see is the kitchen and the hollow partition.
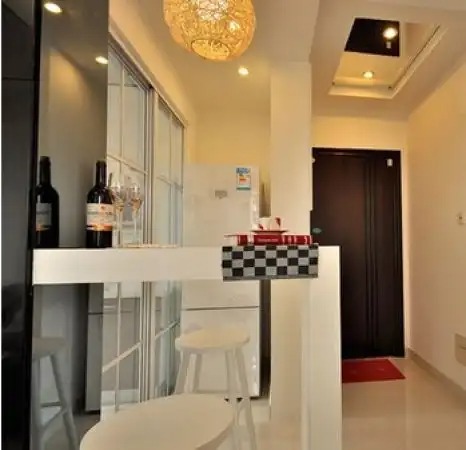
Looking from the small bar towards the entrance, there are several glass ceilings, which will expand the area a little bit.
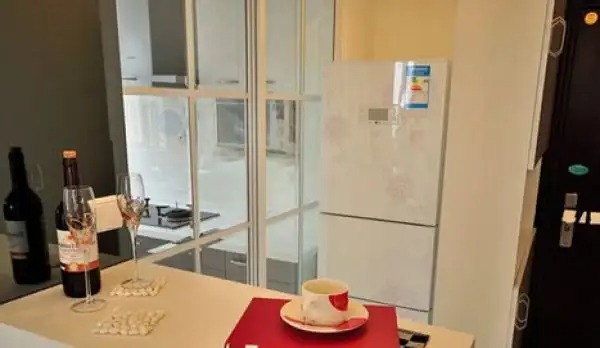
Our kitchen is on the left side of the bar. Have you seen the refrigerator? It is hidden behind the shoe cabinet.
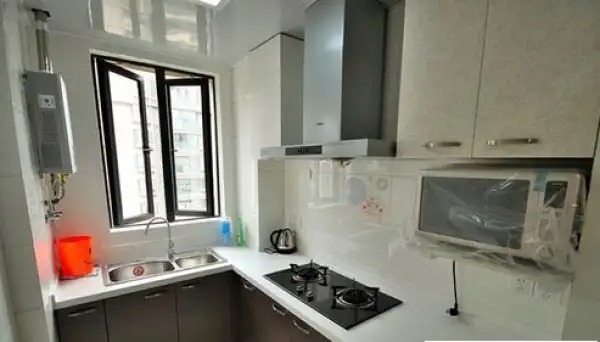
When I came into the kitchen, I saw that although the cabinets did not occupy a large area, they cost a lot of money.
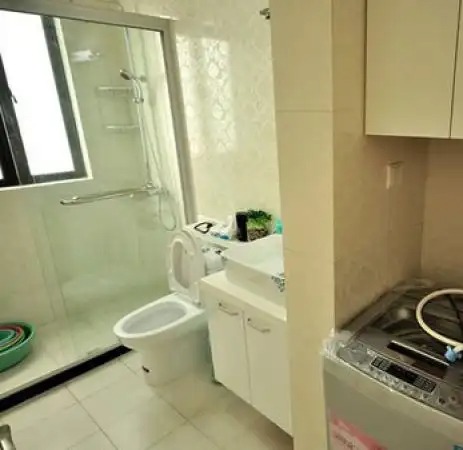
Now I'm in the bathroom and the washing machine is squeezed in the small gap again, haha
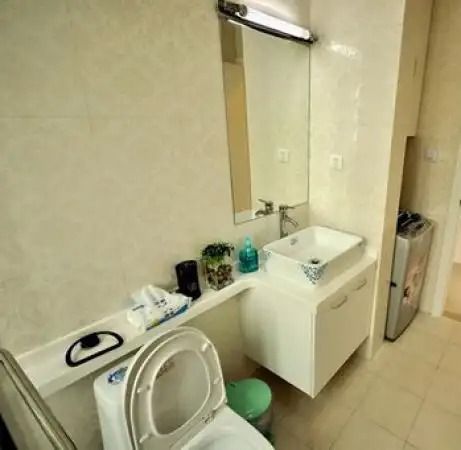
Looking from the shower room to the bathroom, I was very proud to see that everything was complete and not crowded.
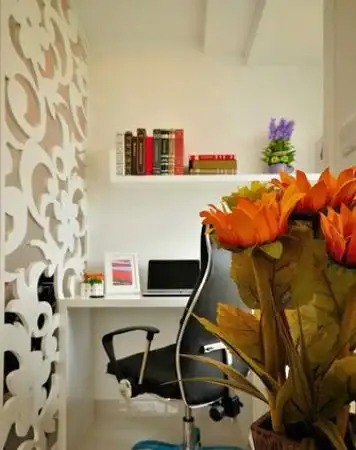
My poor little study is actually squeezed out of the kitchen. We divided the kitchen in half to make half of it a study.
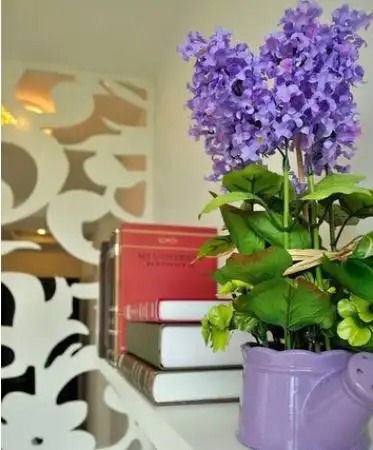
The study and dining room are separated by a hollow partition.
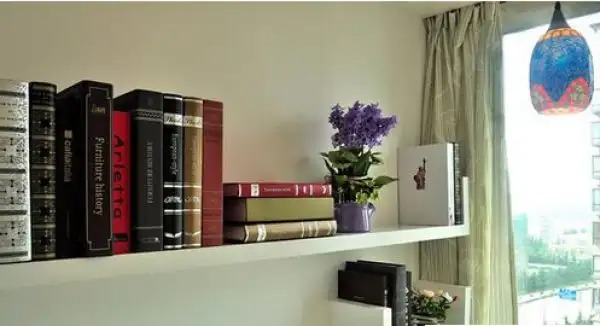
The cute little partitions can hold a lot of things, and I will add some small ornaments later.
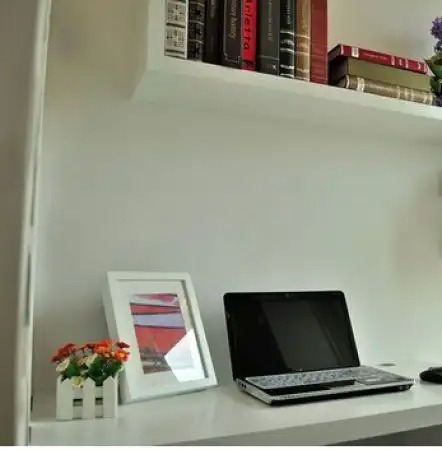
Next is a close-up of the desk. The partitions are in two shapes, which looks great together!
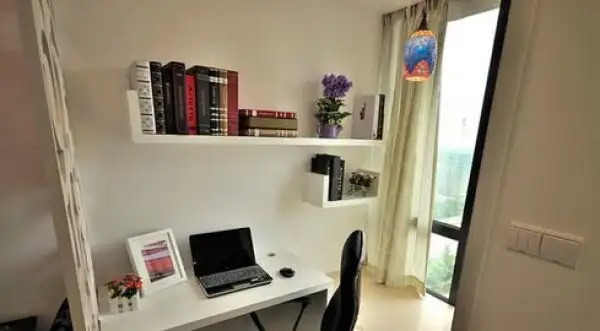
The mosaic chandelier by the window is colorful and stylish, and it is just right to turn it on at night, so I didn’t choose a desk lamp.
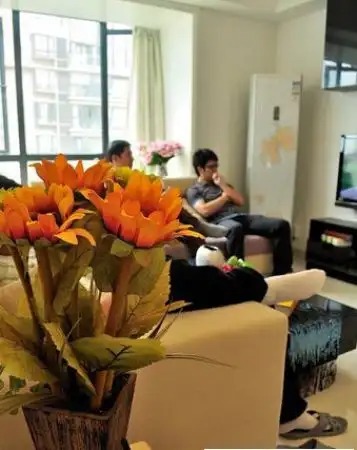
Looking at the TV cabinet in a corner of the living room, there are some artificial flowers on this side table. There are actually quite a lot of artificial flowers in the house.
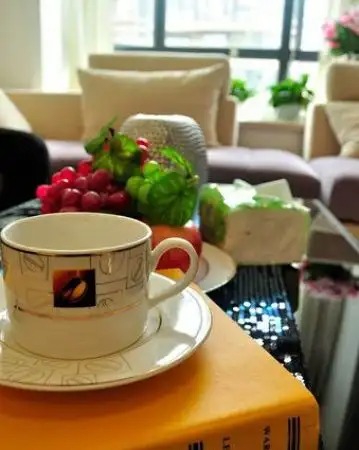
Some small ornaments and coffee cups on the coffee table.
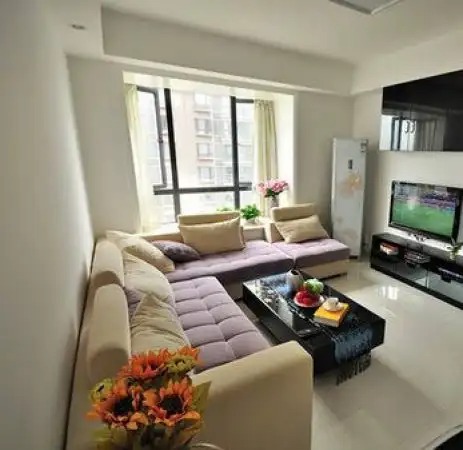
Now let's take a look at the living room as a whole. Do you see the TV background wall? Isn't it grand?
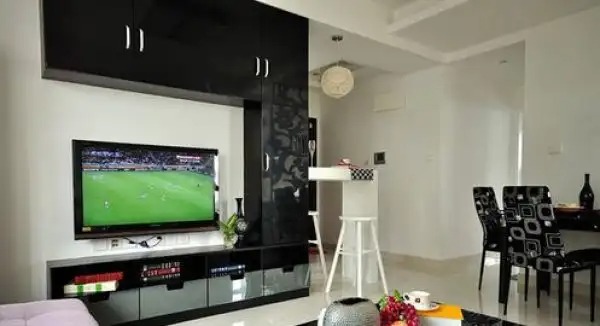
The TV cabinet and coffee table are in the same tone, and black is a color that never goes out of style.
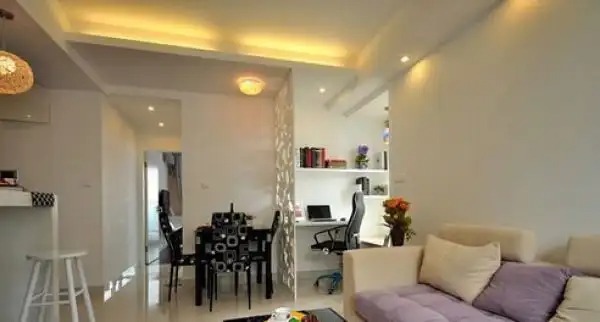
Next, let’s look towards the dining room from the living room. Here you can fully see the location of the study and dining room.
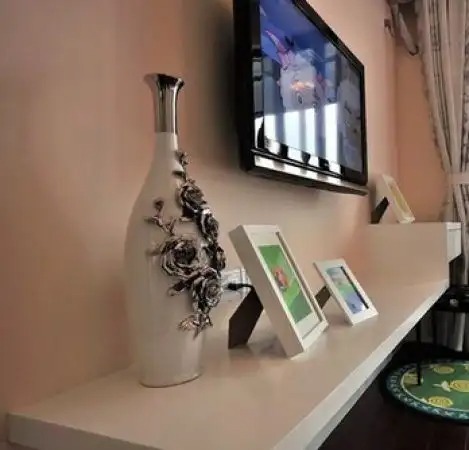
Here is another photo of the bedroom. Due to space limitations, most of the furniture in the house is custom-made.
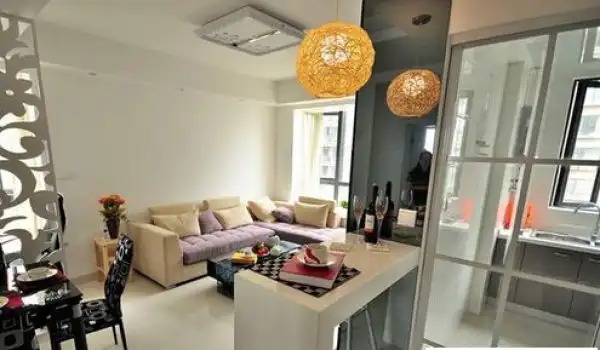
Finally, here is a close-up of the living room and dining room looking from the bar. Our small home is filled with all our love.
Home
Furniture

A small bar counter was built at the entrance, which can also be regarded as a small entrance partition. However, this bar counter has many uses. Although our home is small, it is full of love. 51 square meters is enough for us.

Looking inside from the entrance, the first thing you see is the kitchen and the hollow partition.

Looking inside from the entrance, the first thing you see is the kitchen and the hollow partition.

Looking from the small bar towards the entrance, there are several glass ceilings, which will expand the area a little bit.

Our kitchen is on the left side of the bar. Have you seen the refrigerator? It is hidden behind the shoe cabinet.

When I came into the kitchen, I saw that although the cabinets did not occupy a large area, they cost a lot of money.

Now I'm in the bathroom and the washing machine is squeezed in the small gap again, haha

Looking from the shower room to the bathroom, I was very proud to see that everything was complete and not crowded.

My poor little study is actually squeezed out of the kitchen. We divided the kitchen in half to make half of it a study.

The study and dining room are separated by a hollow partition.

The cute little partitions can hold a lot of things, and I will add some small ornaments later.

Next is a close-up of the desk. The partitions are in two shapes, which looks great together!

The mosaic chandelier by the window is colorful and stylish, and it is just right to turn it on at night, so I didn’t choose a desk lamp.

Looking at the TV cabinet in a corner of the living room, there are some artificial flowers on this side table. There are actually quite a lot of artificial flowers in the house.

Some small ornaments and coffee cups on the coffee table.

Now let's take a look at the living room as a whole. Do you see the TV background wall? Isn't it grand?

The TV cabinet and coffee table are in the same tone, and black is a color that never goes out of style.

Next, let’s look towards the dining room from the living room. Here you can fully see the location of the study and dining room.

Here is another photo of the bedroom. Due to space limitations, most of the furniture in the house is custom-made.

Finally, here is a close-up of the living room and dining room looking from the bar. Our small home is filled with all our love.