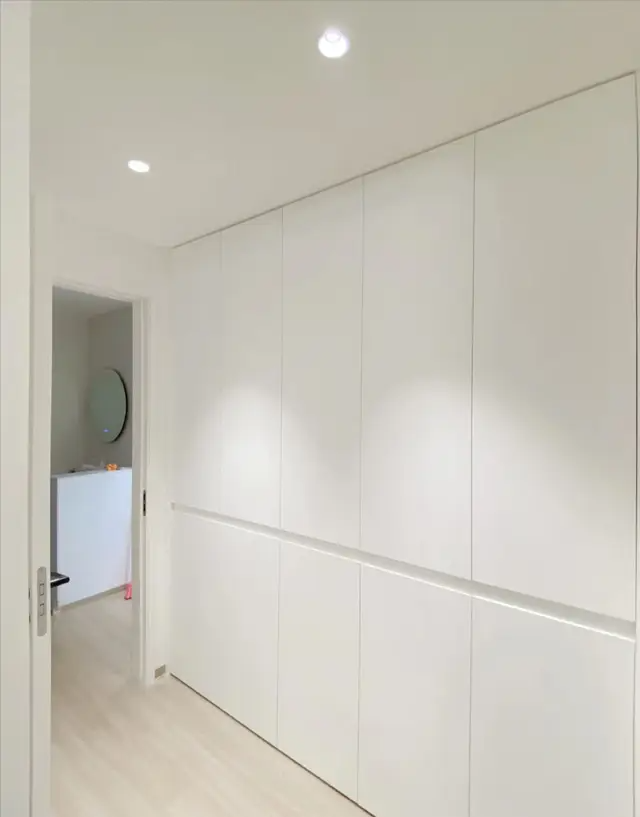Why is there such a big difference in the appearance of custom wardrobes? The layout of the doors is the key, don't just focus on one door to the top
Almost every household will have custom wardrobes decorated, but the results vary greatly.
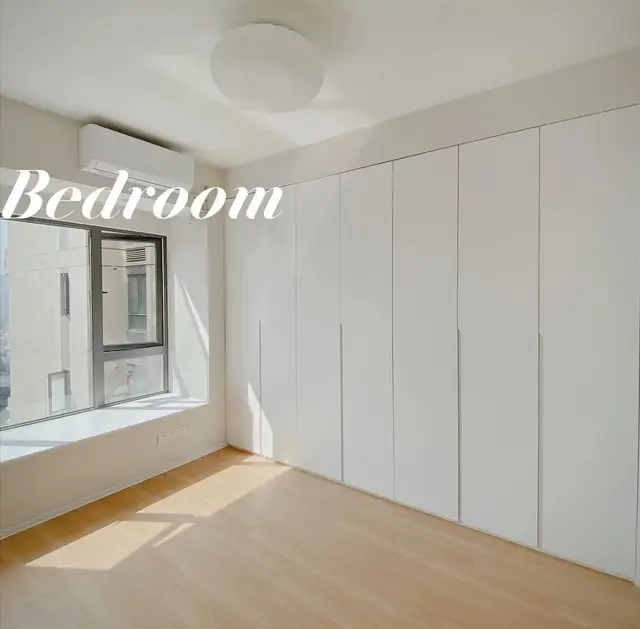
Some custom-made wardrobes are simple and elegant, with outstanding appearance, and neighbors come to visit and learn; some custom-made wardrobes are dull and tacky, and unbearable to look at, so one wants to tear them down and reinstall them.
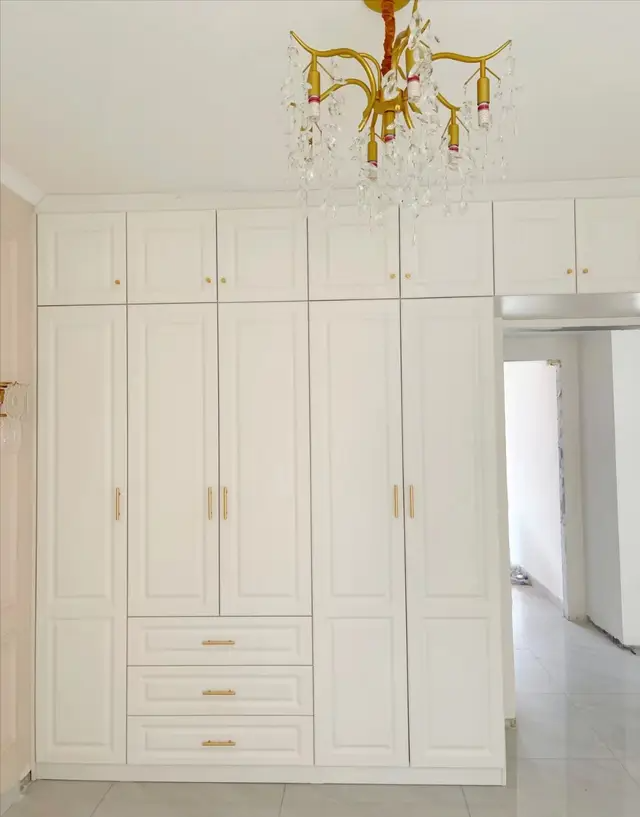
This situation is not just a quality issue caused by the quality of the board, but more of a problem with the layout of your wardrobe doors.
Today, Gengzi will explain the most important cabinet door layout for the appearance of a wardrobe, so that you will not regret it.
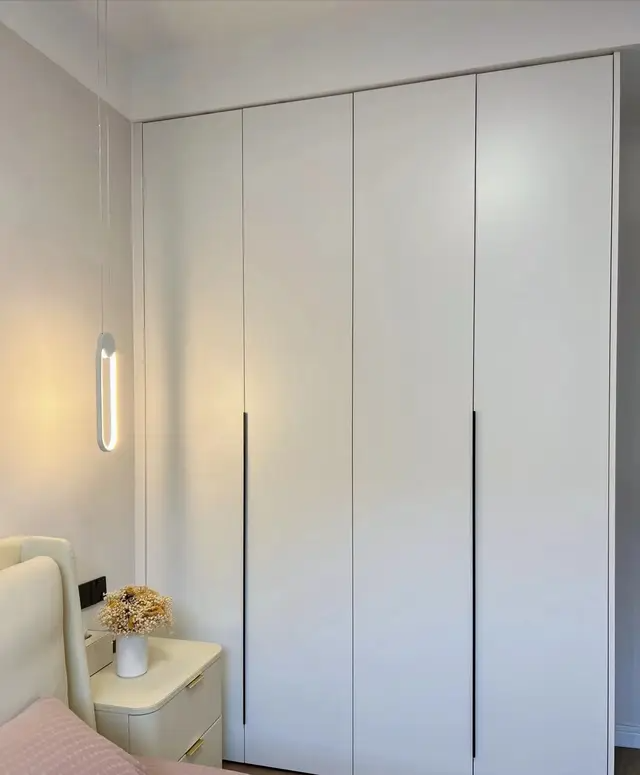
1. One door to the top is very popular
When it comes to wardrobe door layout, the most popular one now is the floor-to-ceiling door.
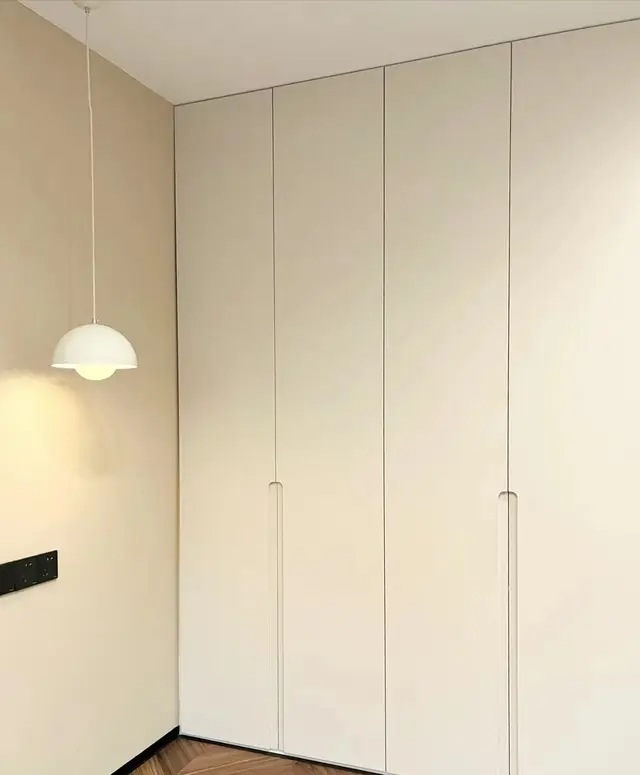
This layout is simple and elegant. From the outside, the cabinet door looks like a whole door panel, which stretches the vision vertically and makes it more integrated. It is especially suitable for the current simple decoration style.
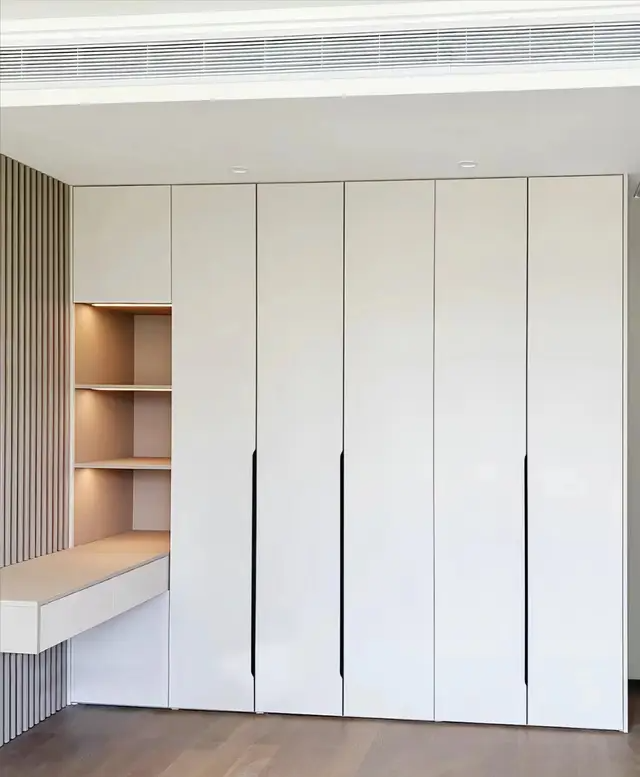
A door that reaches the top does look good, but it places very high demands on the board material.
The net floor height of our buildings is generally around 2.7 meters. Domestic panels are at risk of deformation if they exceed 2.2 meters. Therefore, if domestic panels are used to make a door to the ceiling, a straightener must be added. A straightener generally adds about 200 yuan to the price.
If imported boards are used, their strong toughness can prevent deformation. Generally, no straighteners are needed within 2.6 meters, but the cost of the boards will be higher.
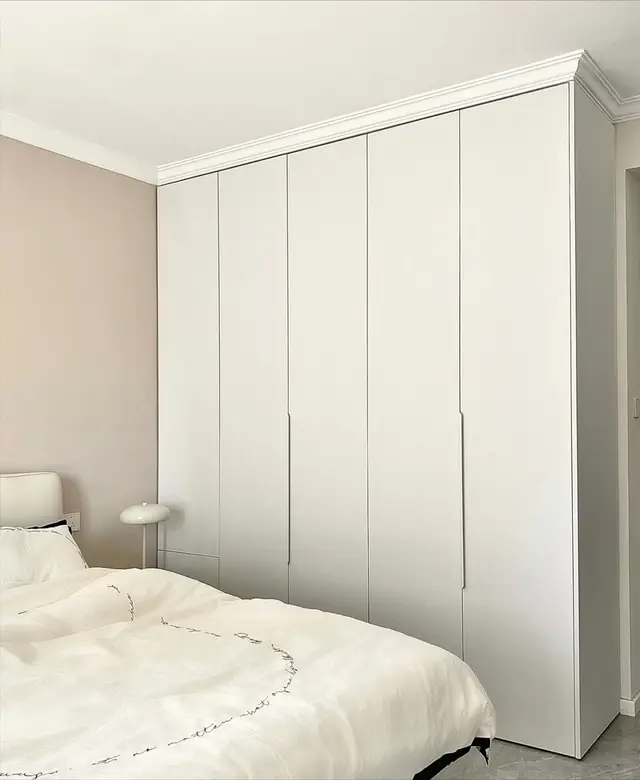
In short, if you want a cabinet door layout that reaches the ceiling, you will have to increase your budget and take the risk of cabinet door deformation. Friends who want to experience it must be mentally prepared.
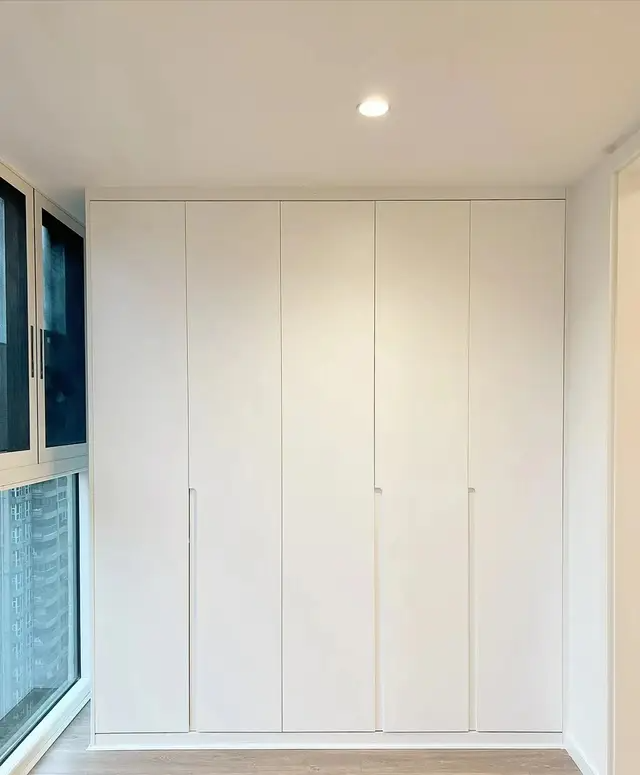
2. Golden ratio layout breaks through tradition
The most traditional approach to the layout of custom wardrobe doors is to have a small cabinet on the top with doors about 60 cm high, which are used to store seasonal bedding; and a tall cabinet on the bottom with doors about 2 meters high, which are used to store daily clothes.
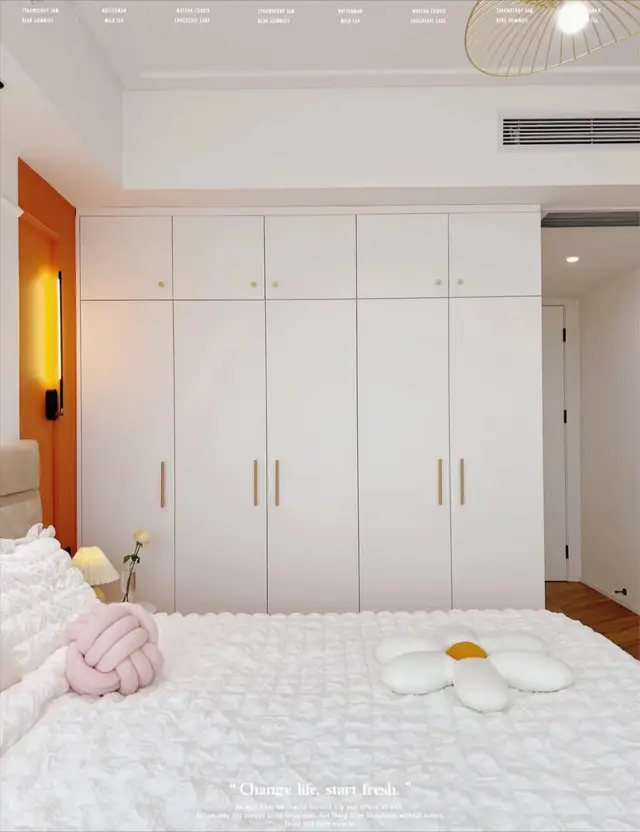
If we look at some cabinets made by carpenters in old houses, most of them follow this structure. Putting aside factors such as color and material, this layout ratio itself is very ugly, so the simplicity and high appearance of the door to the top are highlighted.
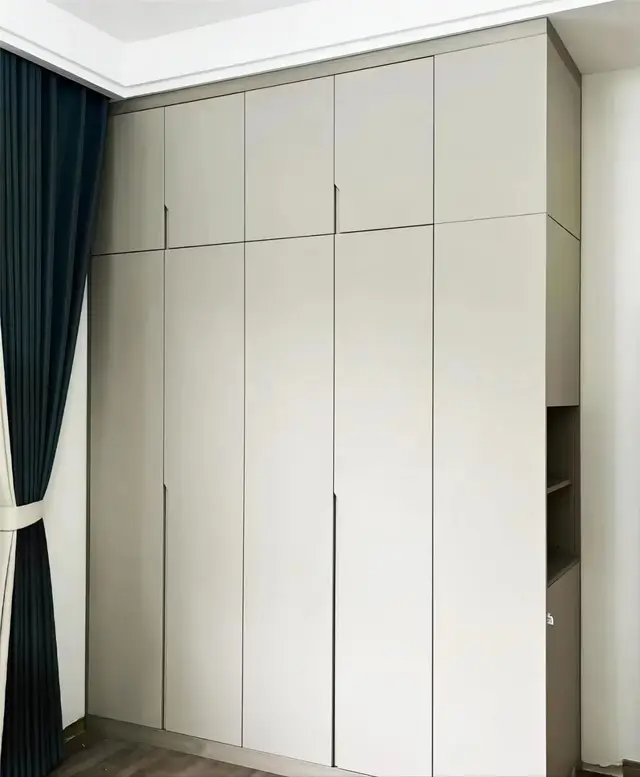
In fact, the split layout cabinet doors corresponding to the one-door-to-top cabinet doors can also be made to look very good, but the split ratio must be determined to become the golden ratio.
The so-called golden ratio means that a piece of board is divided into two parts, one small and one large. The ratio of the small part to the large part is equal to the ratio of the large part to the whole, which is 0.618, which is the golden ratio.
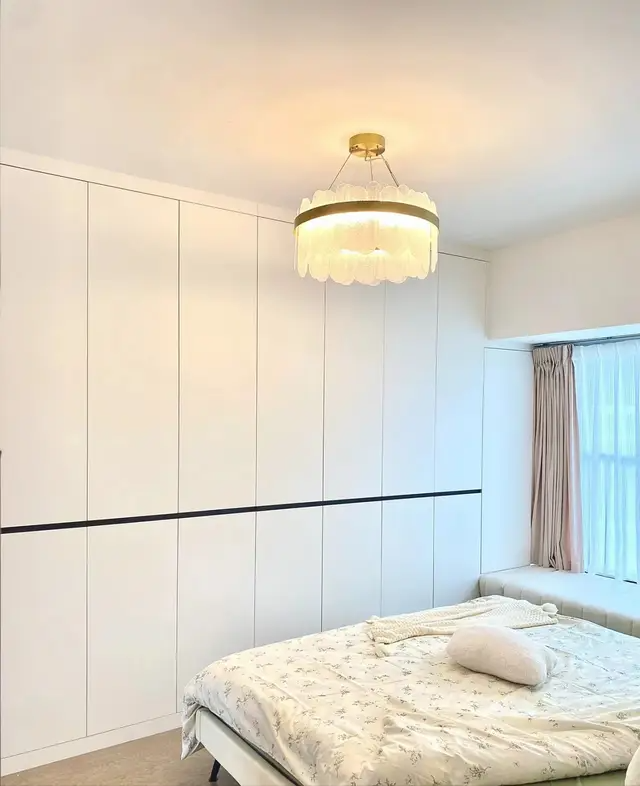
In short, we just need to remember to divide the wardrobe doors into two parts, the small part accounts for 38.2% of the total height of the wardrobe, and the large part accounts for 61.8% of the total height of the wardrobe. In this way, the golden ratio is met.
We can see that the split cabinet door layout that meets the golden ratio looks very coordinated, and its appearance is no worse than that of a single-door cabinet. It also solves the problem of high cost and easy deformation of a single-door cabinet. It is definitely a cost-effective choice.
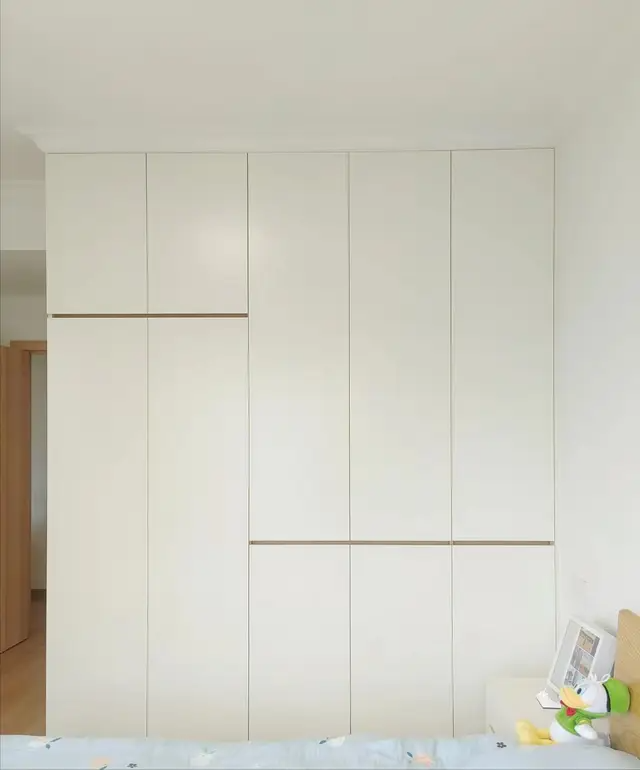
3. Three golden ratio cabinet door layouts
Dividing the cabinet doors according to the golden ratio, we have three layout methods: large on top and small on bottom, staggered division, and adding drawers at the bottom.
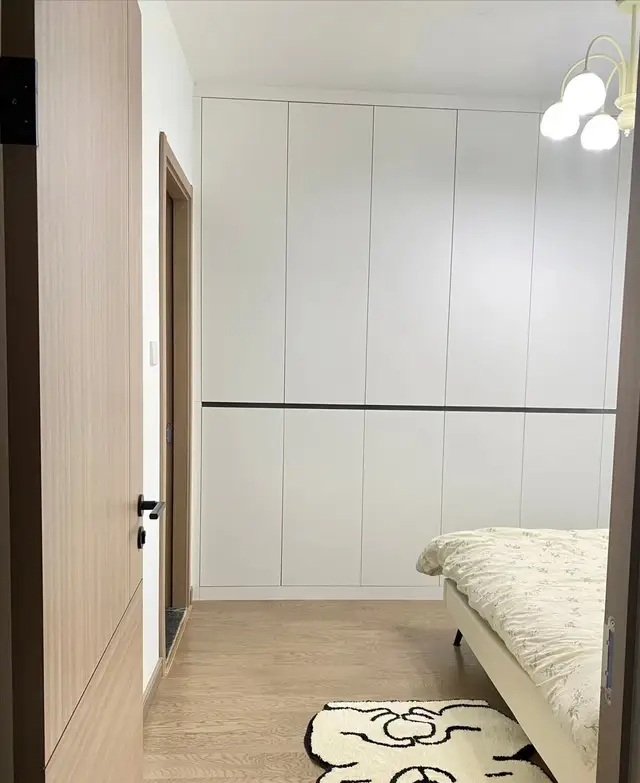
The upper wardrobe is large and the lower wardrobe is small. The height of the wardrobe is divided into 6 upper and 4 lower. According to the 2.7-meter floor height, the upper door is about 1.6 meters and the lower door is about 1.1 meters.
This layout of larger top and smaller bottom is very unique and eye-catching, but it brings certain limitations to the internal layout of the wardrobe.
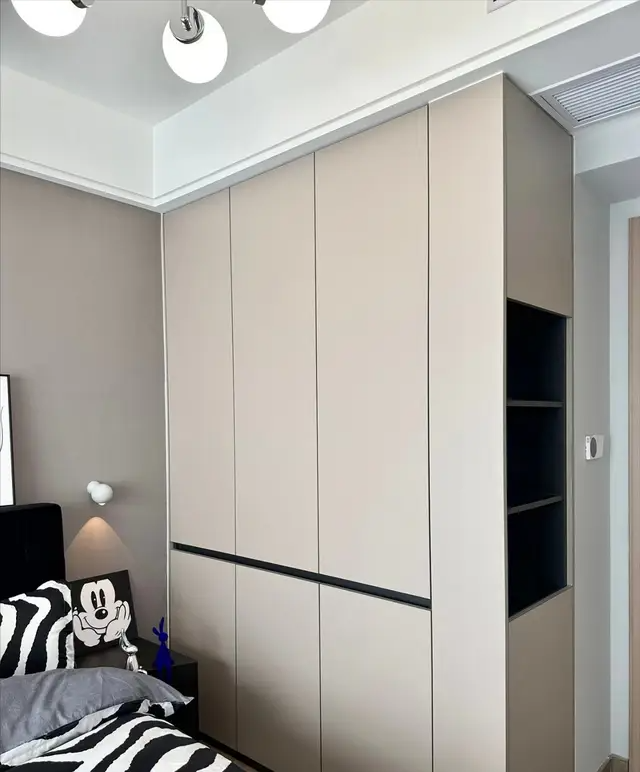
Due to the height limit of the upper and lower cabinet doors, the interior of the cabinet is divided into two parts of the same proportion, and the storage space of the wardrobe is limited.
For example, the height of the indispensable long-clothes hanging area in the wardrobe is generally around 1.3 meters. It cannot be met if it is arranged at the height of the lower cabinet, and it is inconvenient to use if it is arranged at the overall height of the upper cabinet.
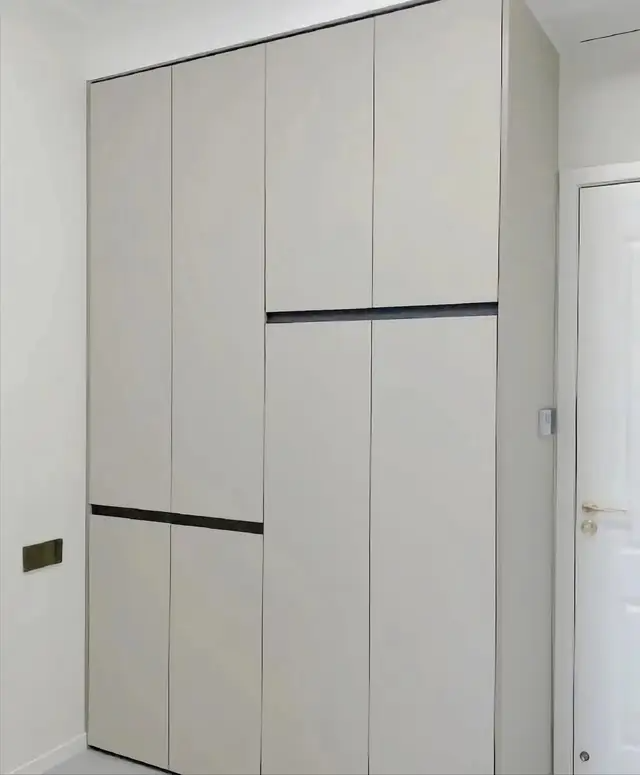
For this situation, staggered division is more reasonable. The overall wardrobe consists of two layouts: large on top and small on bottom and small on top and large on bottom, which are symmetrical on the left and right.
This design has a unique symmetrical beauty and allows for flexible use of the space inside the cabinet, with very good actual effects.
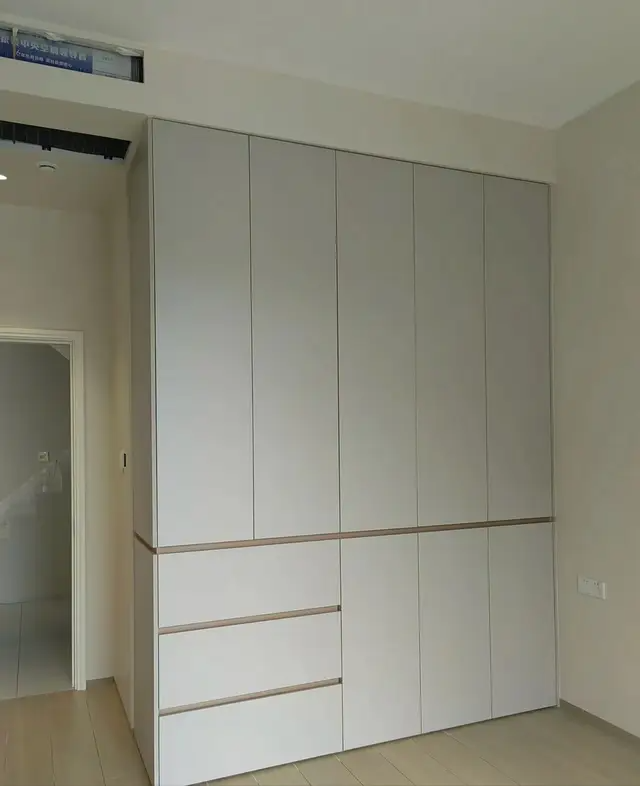
In addition to the above two division layouts, adding drawers at the bottom of the wardrobe is also a common division design.
Adding one or two rows of drawers at the bottom makes the storage space more flexible. Drawer storage is very convenient, and the external design saves time and effort than internal drawer application.
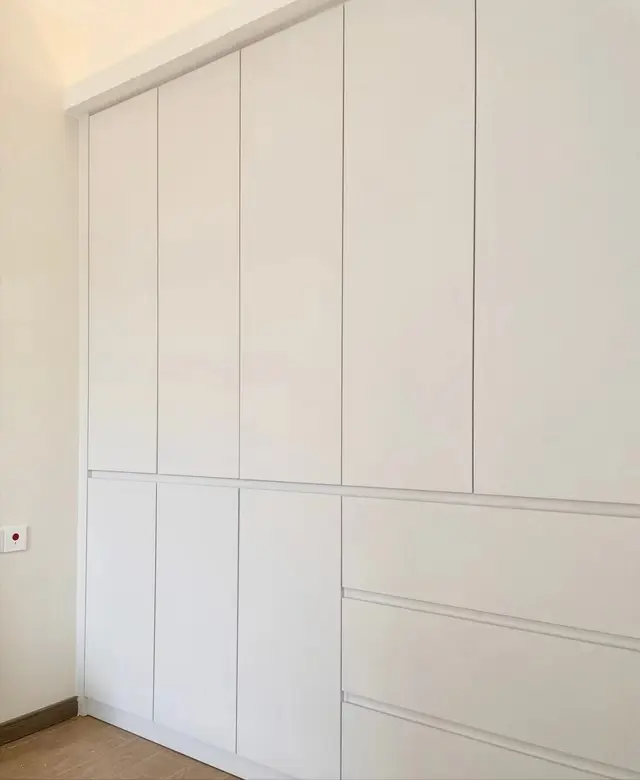
4. Custom wardrobes want nice details
The overall layout of a custom wardrobe can adopt a single door that reaches the ceiling or a golden ratio. The overall effect is good and the appearance is high, but if the details are not done well, it will also be terrible.
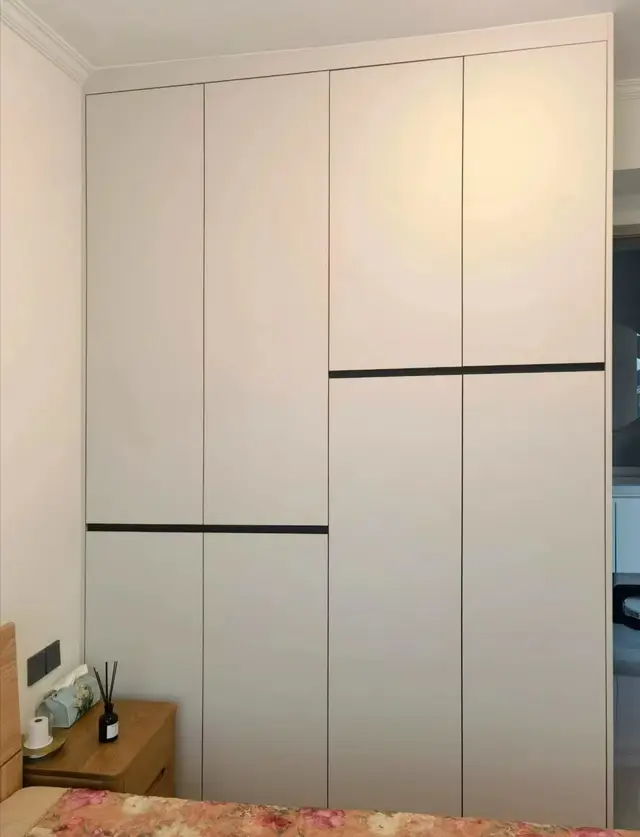
The top and bottom covering panels of the wardrobe can be said to be indispensable. The traditional practice is to expose the covering panels and the cabinet doors are like nested in the wardrobe.
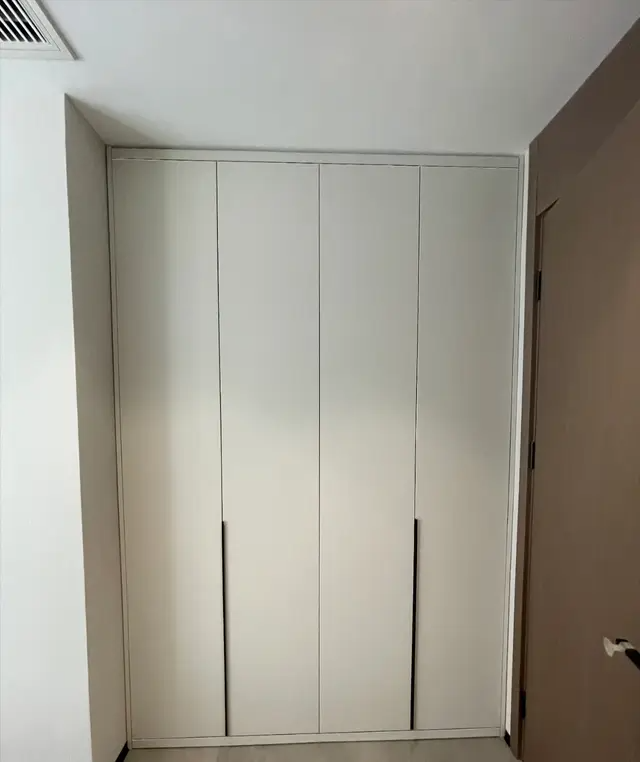
This design makes the custom wardrobe surface look too cluttered with too many lines. The correct approach is to cover the cover with cabinet doors, which will make the cabinet doors more integrated and give a more upscale effect.
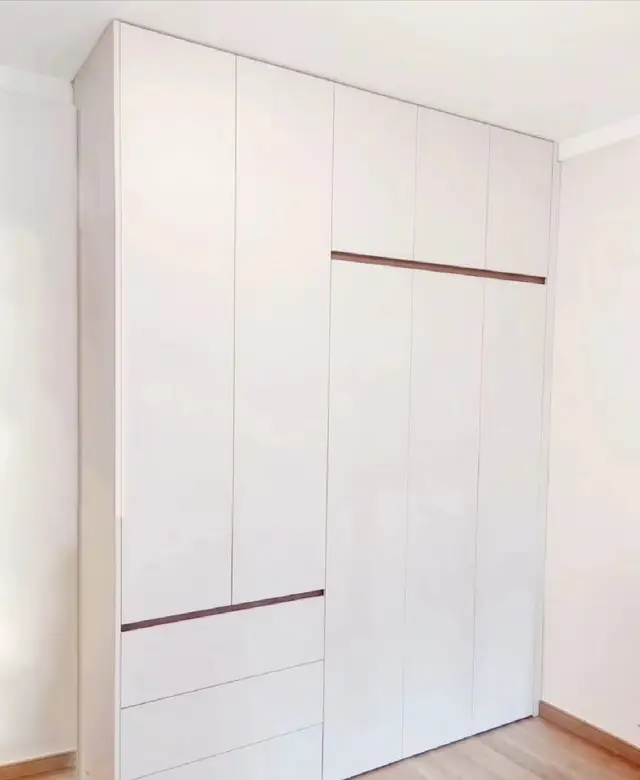
When customizing wardrobes, try not to use handle hardware. On the one hand, it will be a concern, and on the other hand, it will destroy the integrity of the cabinet door and appear very stingy.
There are many ways to make the cabinet door handle-free. Try not to touch the rebounder as it has the worst stability. No matter how good its quality is, it cannot guarantee that there will be no problems later. It will be very frustrating if the cabinet door cannot be opened after several presses.
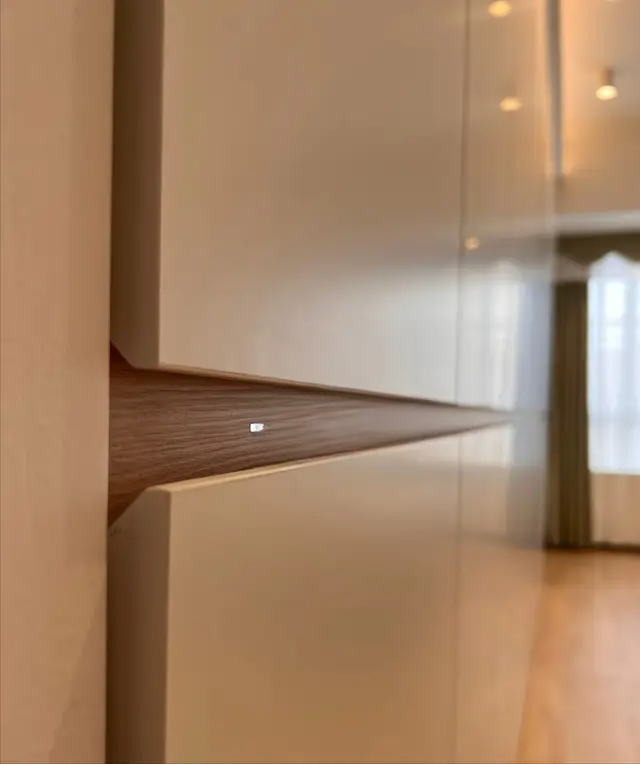
The method of adding L-shaped baffles or straight-line baffles is relatively simple. The color of the middle baffle can be the same as the color of the cabinet door, or it can form a contrast. This mainly depends on personal preference.
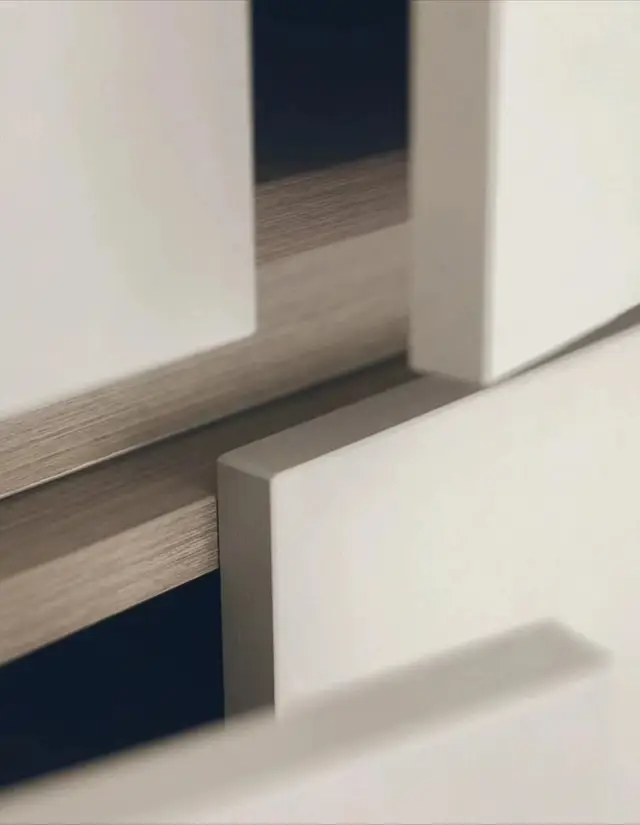
If the bedroom space is not large, the overall color of the custom wardrobe should not be too dark, otherwise the space will appear depressing. White, light gray and other colors are better.
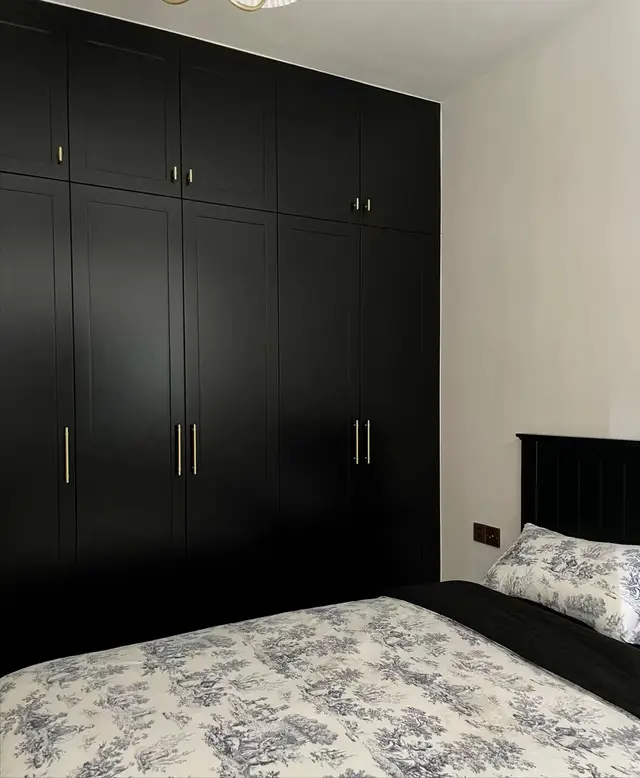
If you want to use the natural wood color, try to choose a smaller wood grain that will make it more delicate. Larger wood grain will appear rough.
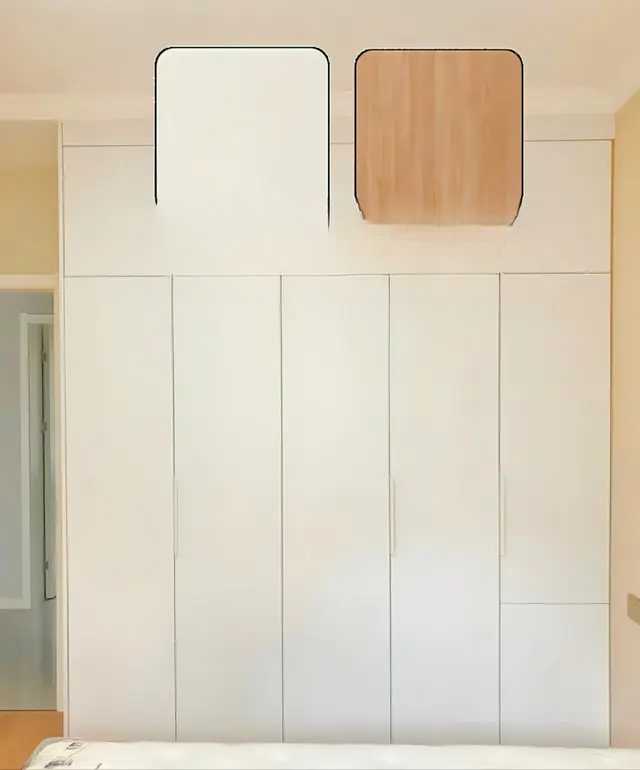
For custom wardrobes, try to choose recessed installation, so that the indoor space is more tidy and can play the role of expanding the space. If it is an L-shaped position, you can build a thin brick wall or a false wall to achieve the built-in installation of the custom wardrobe, the effect will be better.
