Wardrobes can only be used to store clothes? 30 most worthy wardrobe designs for reference
As a wardrobe, the most important function is to store clothes, but if you think that wardrobe can only be used to store clothes, it can only be said that your understanding of it is still stuck in the past. Today's wardrobe has long gotten rid of the single purpose of storing clothes. It actually has the functions of storage cabinets, bookcases and display cabinets.
Modern bedrooms have limited space, and multifunctional wardrobes with strong storage capacity have become the first choice for many families. How to achieve such a wardrobe? How to match the bedroom design? The 30 wardrobe design cases shared below may help you find the answer you want.
Case 1
Wardrobe TV Cabinet
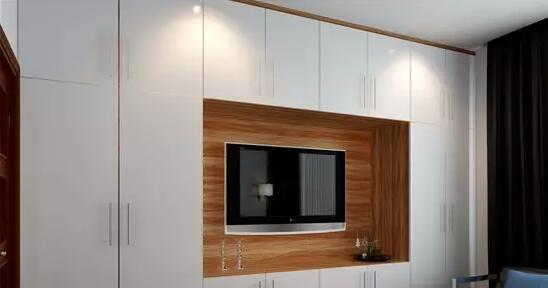
The U-shaped wardrobe is embedded in the wall, and the white doors make it look clean and tidy. A TV position is reserved in the middle for easy viewing. The wardrobe and TV cabinet are combined in design, which is very practical.
Case 2
The home has a recessed space, perfect customization
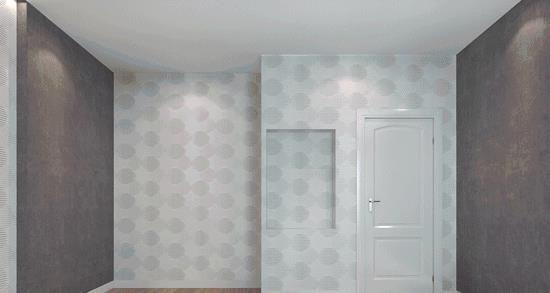
The wardrobe is embedded in a recessed space, following the direction of the wall to make perfect use of the space, and a built-in bookshelf is also customized.
Case 3
Large wardrobe with swing doors
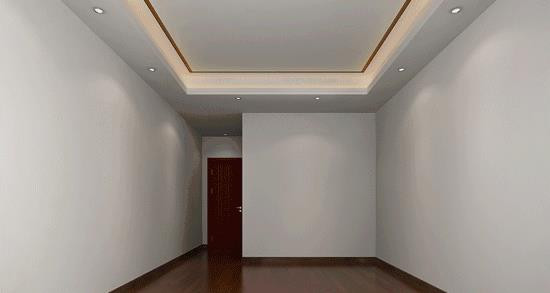
The ceiling-high swing-door wardrobe makes full use of the wall space. The contrasting color design can also make the room more dynamic.
Case 4
Door top position utilization
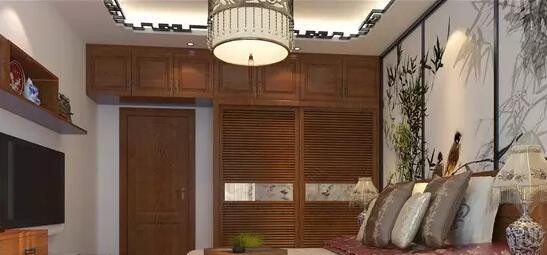
Not enough space? The wall above the door can also be used to add three doors to the top cabinet of the wardrobe, so that there is space for coats and bedding that are not often used.
Case 5
Three door wardrobe
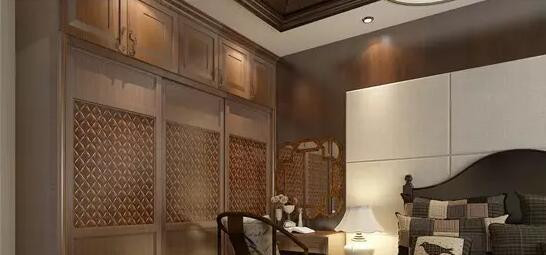
The three-door wardrobe is a classic wardrobe style, which can accommodate a lot of things and save space. The ceiling-to-ceiling design provides a lot of storage space.
Case 6
Wardrobe TV cabinet display cabinet
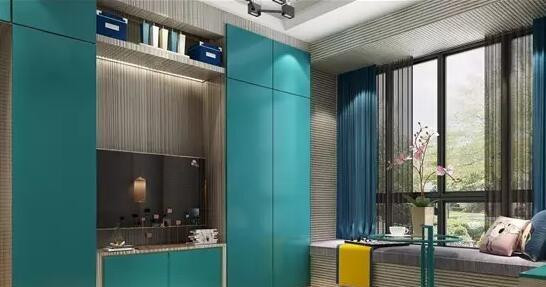
The wardrobe and TV cabinet are customized together. The space above the TV is also made into an open shelf cabinet, which can store books and storage boxes. The height and number of shelves can be customized according to your needs.
Case 7
Wardrobe Tatami Bed
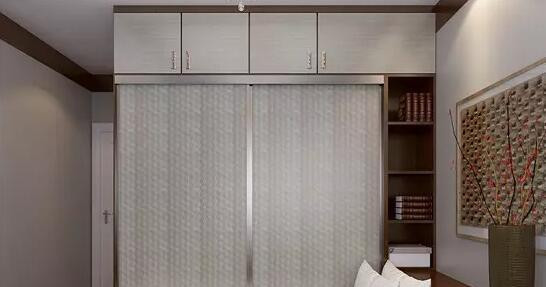
A custom-made floor-to-ceiling wardrobe is built above the tatami bed. The narrow space at the innermost part is not wasted and is made directly into an open cabinet. It is integrated with the storage cabinet on the wall and can be used to place books, creating a comfortable reading space.
Case 8
Wardrobe Bedside Cabinet
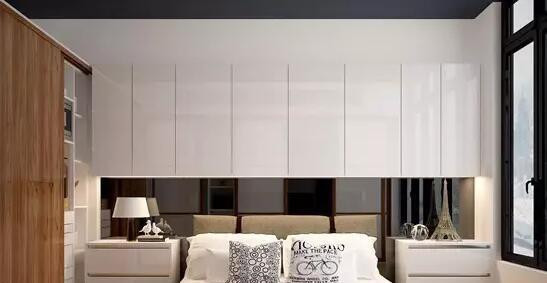
The customized eight-door cabinet with push-type opening and closing on the top of the bed forms a super storage space with the sliding door wardrobe, and is full of fashion.
Case 9
Wardrobe Bedside Cabinet Display Cabinet
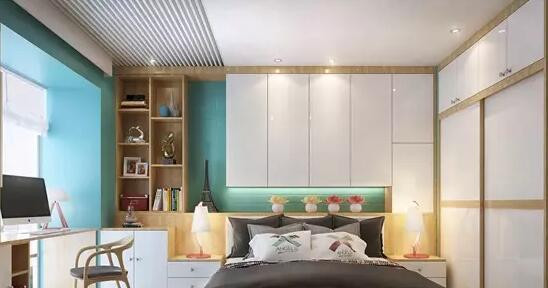
The floor-to-ceiling double-door wardrobe provides a large amount of storage space. The space above the bed is also customized with a push-type storage cabinet and an open display cabinet. The low cabinet extending from the bedside table creates a powerful storage system for the bedroom.
Case 10
Built-in multifunctional wardrobe
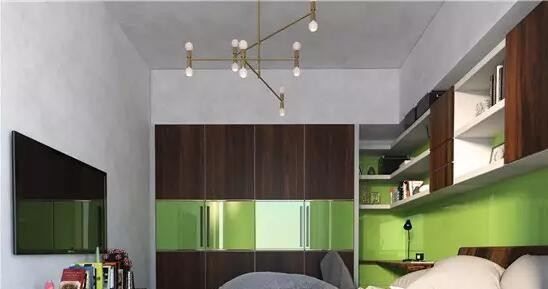
For bedrooms with beams and columns, you can refer to this case. The built-in wardrobe is customized, and the corner integrated customized desk, bookshelf and storage cabinet can meet a variety of storage needs even if the bedroom is small.
Case 11
Built-in four-door wardrobe
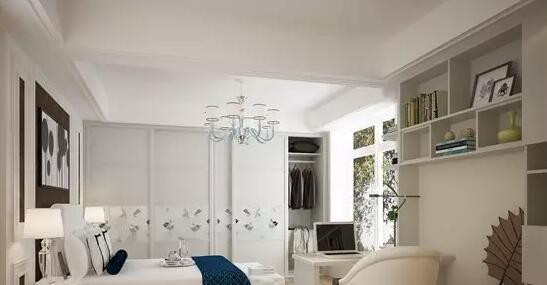
For this type of bedroom, a custom-made four-door wardrobe is equivalent to creating a private dressing room, allowing you to decorate as much as you want!
Case 12
Partial hollow design
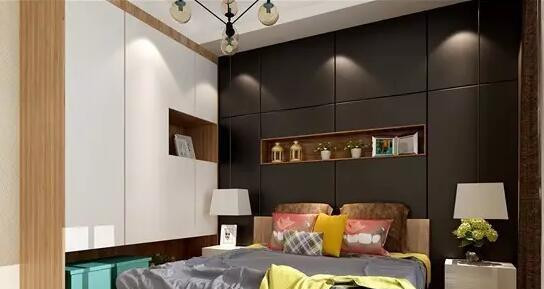
The middle and bottom of the wardrobe can be hollowed out according to living habits and storage needs to accommodate books, storage boxes, etc.
Case 13
Side design open cabinet closed cabinet
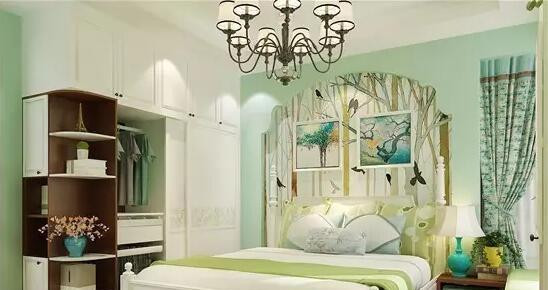
Open cabinets and closed cabinets with multiple storage functions are set up next to the wardrobe, so that bedroom items can be classified and stored, and meet the needs of bedroom layout, such as placing some photo frames, flowers, etc., to enhance the warm home atmosphere.
Case 14
Irregular hollow design
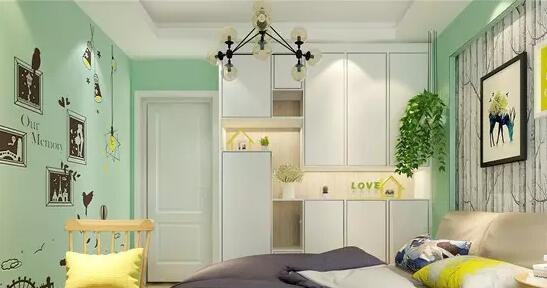
You are the master of your wardrobe. The cabinet, shelves and internal structure can all be customized. The hollow design in the middle of the wardrobe reflects the beauty of personality and design.
Case 15
Wardrobe and desk (dressing table)
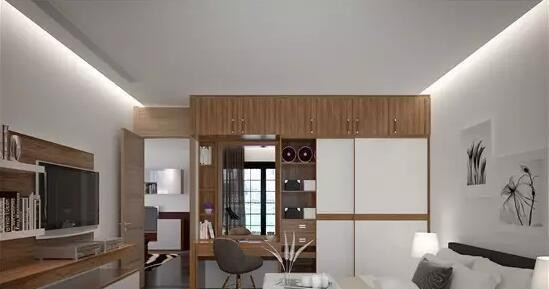
The combination of wood texture and matte white door panels is simple and fresh. The wardrobe and dressing table are customized in one, which is more beautiful and more functional.
Case 16
Wardrobe Office Area
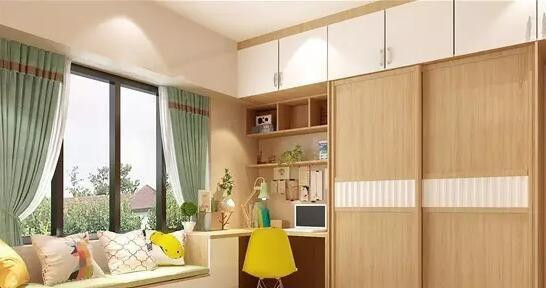
A corner desk is customized at the bottom of the wardrobe and integrated with the tatami sofa on the bay window to create a powerful corner space.
Case 17
Wardrobe Bookshelf Desk
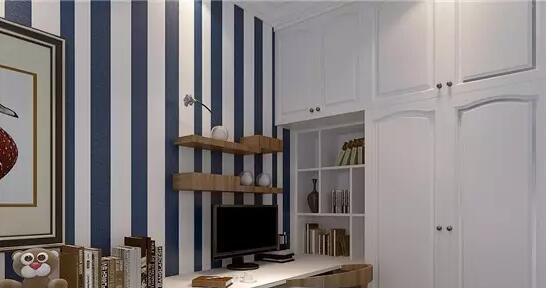
A classic design example of a small-sized youth room. The wardrobe perfectly forms a bookshelf, and the bookshelf extends into a desk and storage cabinet to meet a variety of life needs.
Case 18
Built-in wardrobe workbench
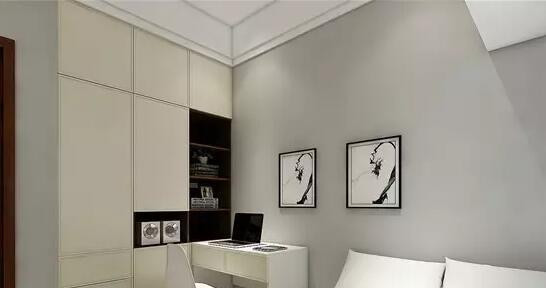
The built-in wardrobe not only saves space, but also extends to form a desk. Some of the open cabinets can serve as bookcases, making it no problem to work or study here.
Case 19
One-line multifunctional design
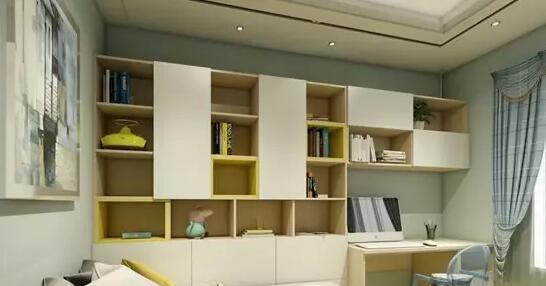
If the bedroom space is small, you can customize the wardrobe, display cabinet, bookcase and desk as one, so that one wall can meet multiple needs.
Case 20
Wardrobe corner desk
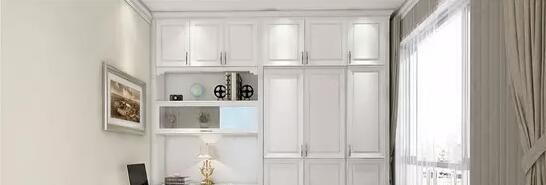
Fresh and simple design style, perfect integration of wardrobe and office area, creating an L-shaped storage and office study area. This design method is also widely welcomed by owners.
Case 21
Wardrobe Mini Office
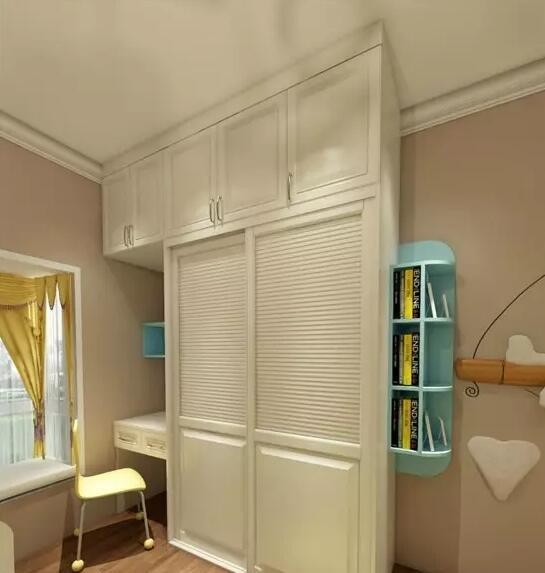
Create a small space between the sliding-door wardrobe and the wall, and customize a desk and simple bookshelf to meet work and study needs.
Case 22
Wardrobe and bedside table integrated customization
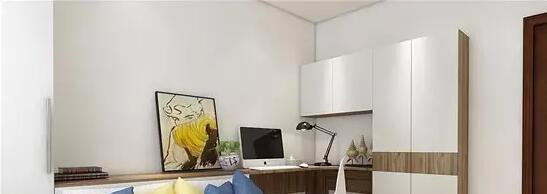
The wardrobe, bedside table and desk are customized in one go, with smooth movement lines. The storage area, office area and sleeping area are reasonably laid out.
Case 23
Small apartment wardrobe design
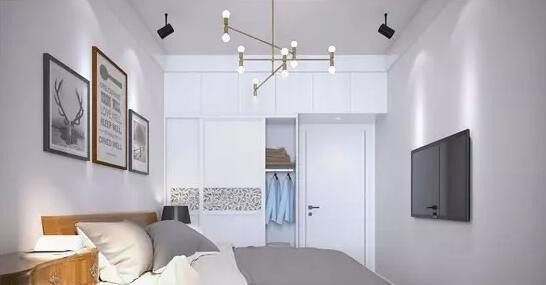
The wardrobe in small apartments is designed to reach the ceiling, making use of every inch of space at the entrance and maximizing storage space.
Case 24
Medium size wardrobe tatami sofa
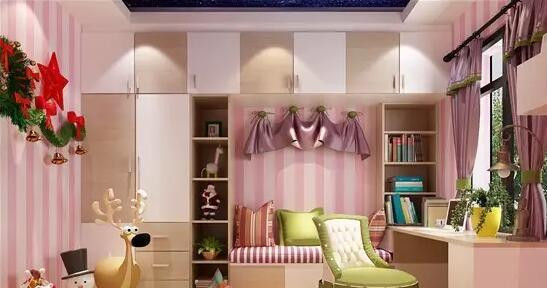
A classic custom case for a medium-sized children's room. The wardrobe is designed to reach the ceiling. Display cabinets and drawers are the key elements of children's furniture design, which are convenient for children to store things by themselves and display their favorite things. The tatami sofa and bay window cabinet create a comfortable reading corner.
Case 25
Small apartment wardrobe tatami sofa
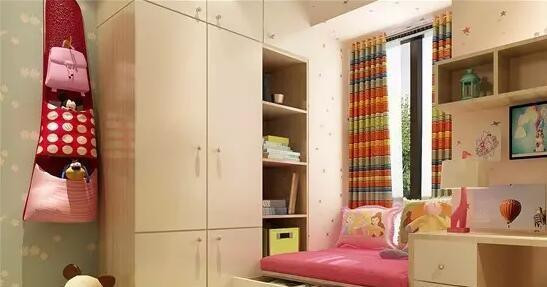
Small apartments can also meet the needs of medium apartments. Although the space is relatively small, the functions are still great. Beam wrapping and column avoidance, reasonable customization.
Case 26
Small apartment wardrobe bunk bed
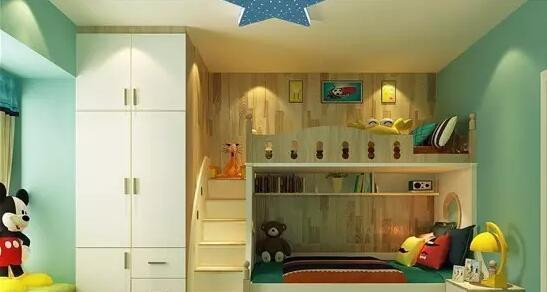
Bunk beds are generally suitable for families with two children. Both the bed frame and the stairs can be stored, and with a swing-door wardrobe design, there is enough storage space.
Case 27
Wardrobe as partition
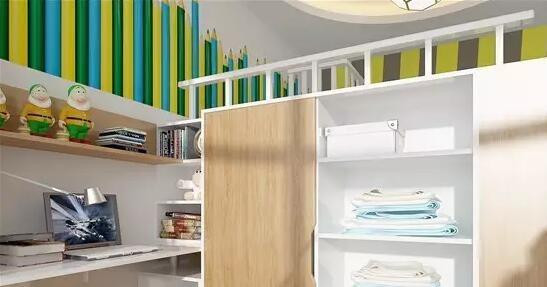
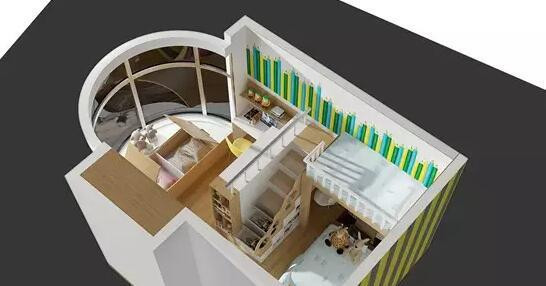
In this second-child room design case, the wardrobe and stairs serve as partitions between the sleeping area and the play area. The sliding door wardrobe saves space and is integrated with the bookshelf and desk, which is powerful and fun.
Case 28
Retro luxury cloakroom
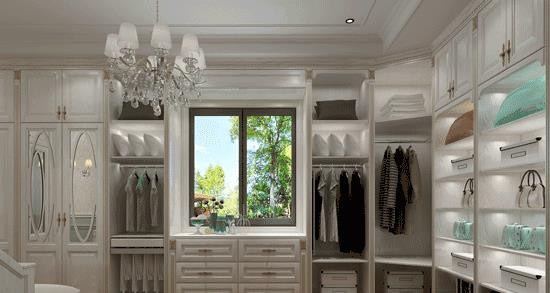
Elizabeth's dressing room has a retro and luxurious style, where bags, clothes, jewelry and shoes can be perfectly classified and stored.
Case 29
Corner Cloakroom
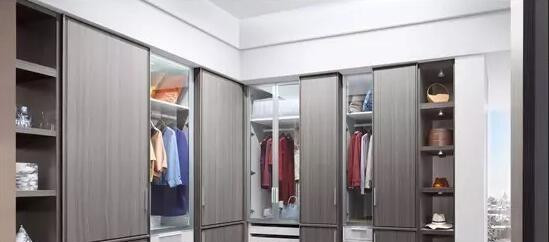
The Milanese style corner cloakroom has a unique and stylish glass cabinet design. The wardrobe is rationally divided into hanging area, stacking area, grid drawer, etc., providing a large storage space.
Case 30
U-shaped cloakroom
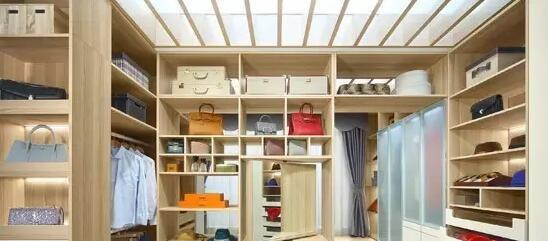
Camino's U-shaped cloakroom uses a cabinet to partition the middle part, which can form clothing storage areas for different family members. The back of the mirror in the middle is also a cosmetics storage cabinet, which can rotate 360 degrees.