Wardrobe placement
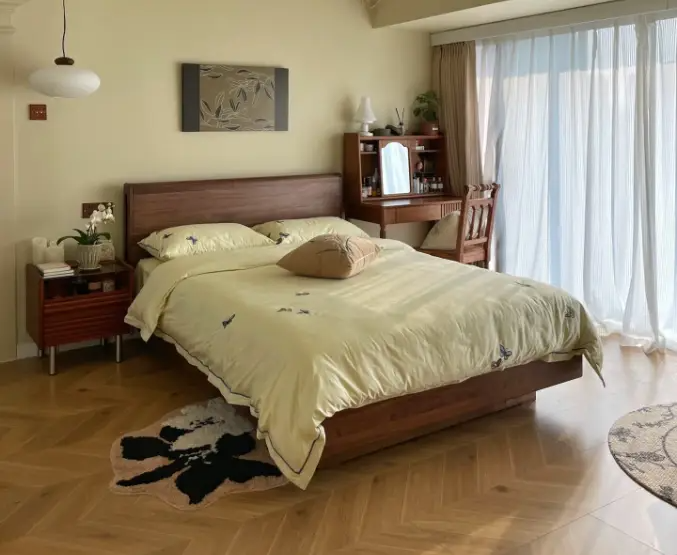
For a small bedroom, a suitable layout is particularly important. It not only brings visual "comfort", but also alleviates the "crowding" of the space to a certain extent, leaving more activity area for the bedroom and increasing the use function...
The bed and wardrobe are both larger pieces of furniture in the bedroom. Their positional relationship basically determines the layout of the space. Improper placement will not only reduce the types of functional settings in the bedroom, but also make it crowded and messy, so in my opinion this is something worth knowing.
.01
The wardrobe is placed under the bed
Taking advantage of the bedroom's floor height, the bed is raised and a wardrobe is placed underneath it. This up-and-down layout can accommodate both the bed and wardrobe while occupying a smaller floor area.
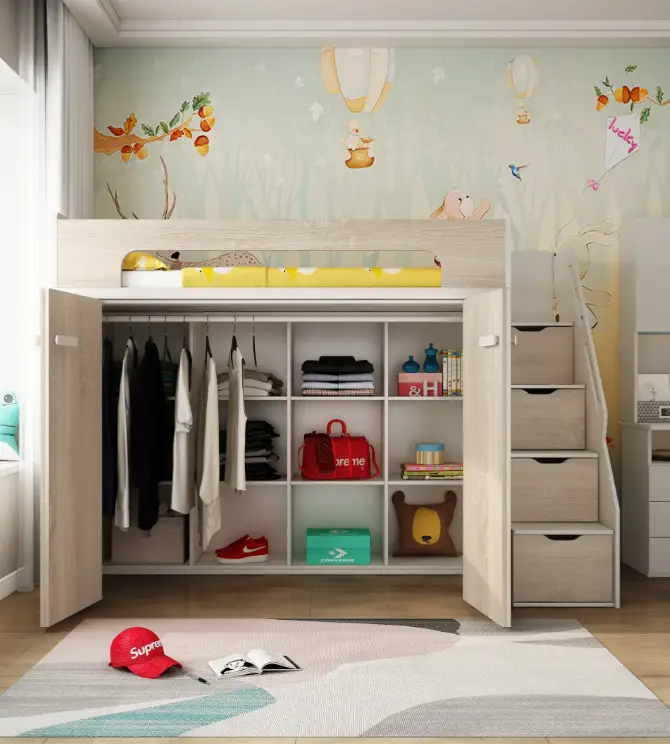
There will also be more free area to utilize in the bedroom, which is very beneficial for smaller spaces.
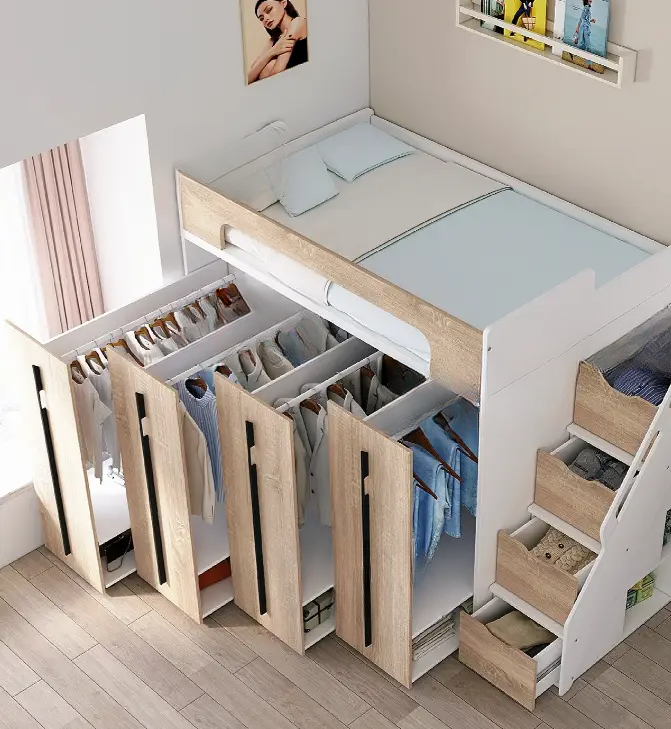
The wardrobe can be in the form of a low cabinet or a tall cabinet, depending on the height of the bed, but a bed that is too high will also cause inconvenience in use.
Therefore, when placing the wardrobe under the bed, make sure that you do not touch the top when sitting on the bed. Generally speaking, the distance from the bed to the ceiling is about 1 meter, which can meet the normal sitting of people around 1.8 meters in height.
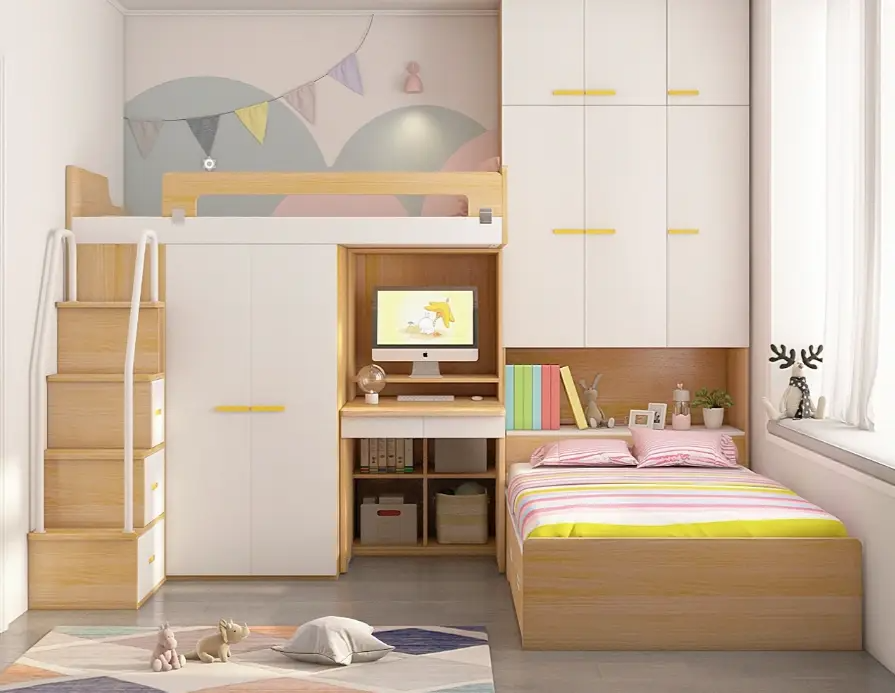
At the same time, the use of the space under the bed should also be considered. Storage cabinets or other functional areas can be set up to increase the storage capacity of the bedroom.
.02
The wardrobe is placed on the side of the bed
The wardrobe is usually placed on the wall on one side of the bed, parallel to the bed. This placement has little impact on the activity area of the bedroom, but it will compress the space perpendicular to the wardrobe.
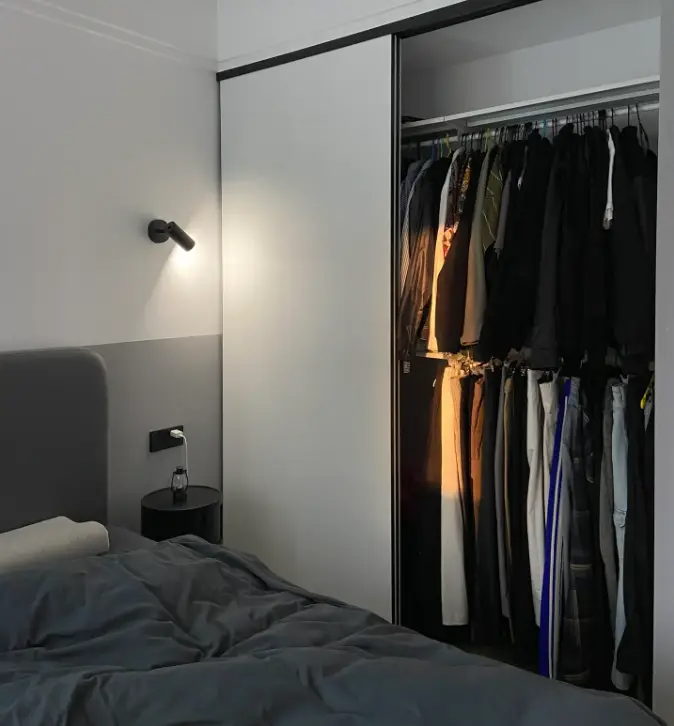
If the bedroom is already small and the bed and wardrobe are close together, a large wardrobe may make you feel cramped and may also make it inconvenient to take clothes.
Therefore, when decorating, we need to pay special attention to the size of the space.
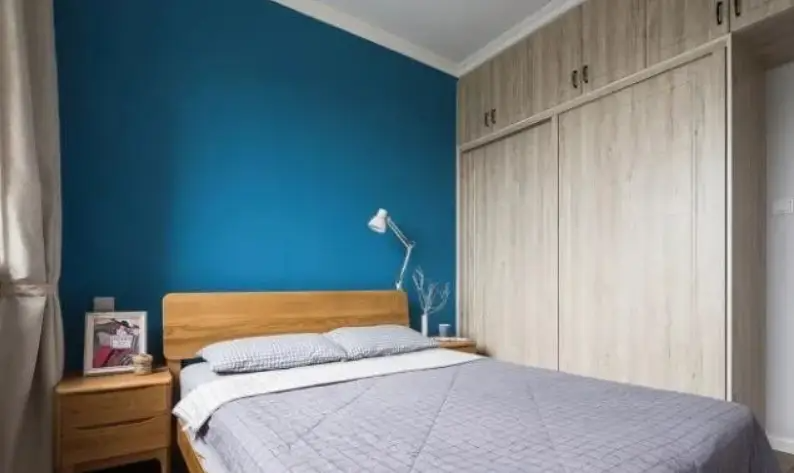
If the width of the bed is 1.8 meters, then the space dimension of the bedroom perpendicular to the wardrobe should be around 2.5 meters, so as to ensure appropriate spatial comfort.
If the bed is 1.5 meters wide, the space perpendicular to the wardrobe in the bedroom should be about 2.2 meters. In this case, the sliding door can be opened smoothly, but you may need to stand above the bed or sit on the bed when taking clothes.
To reduce the sense of oppression caused by the wardrobe being close to the bed, consider using glass doors, or choosing a color that is similar to or lighter than the surrounding walls and ceiling.
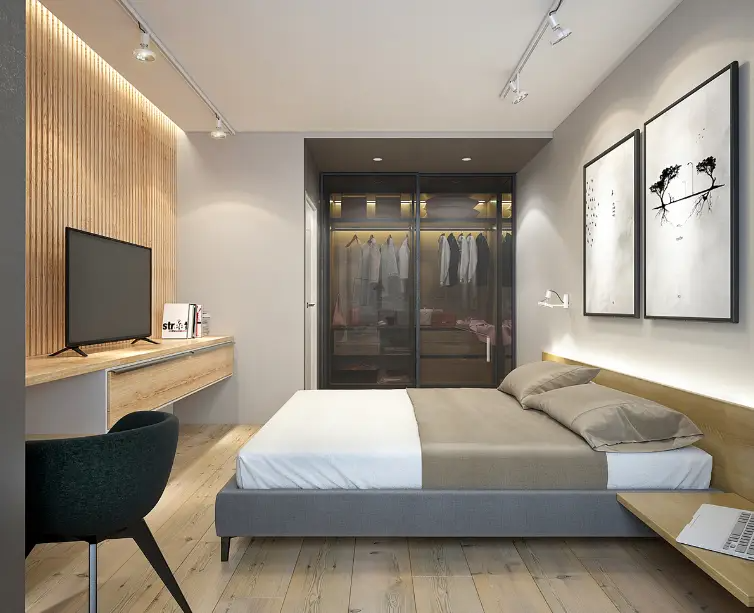
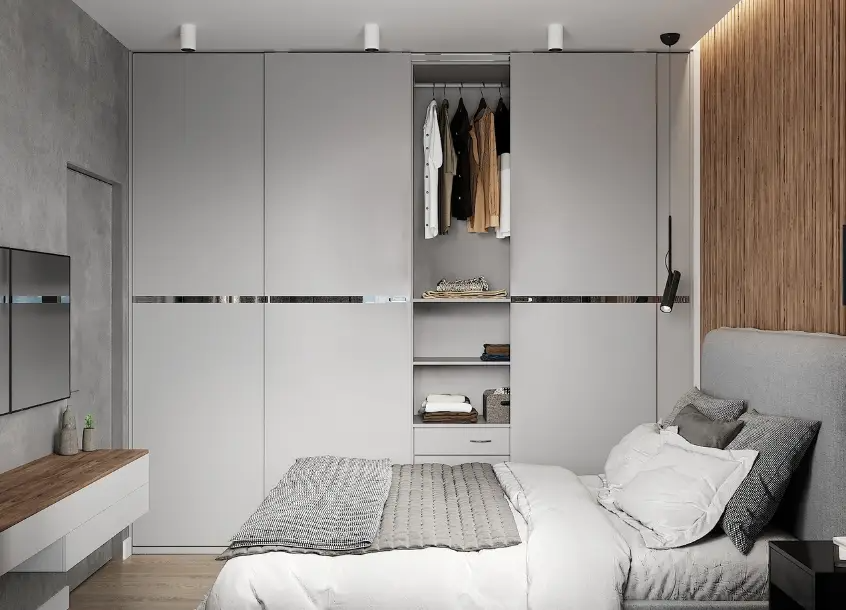
In addition, open storage compartments can be set up in certain parts of the wardrobe to alleviate the feeling of oppression to a certain extent.
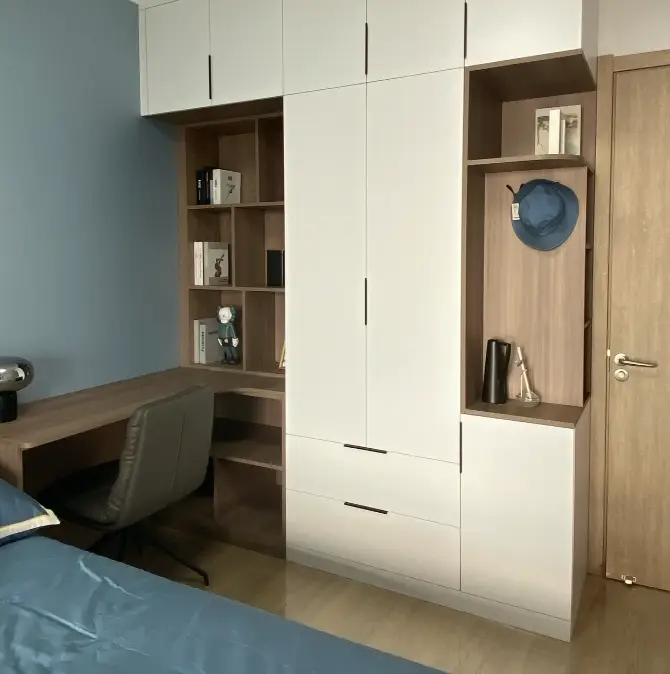
If the distance between the wardrobe and the bed is smaller than the width of a single door of a swing cabinet door, then choosing a sliding door will be more convenient and practical.
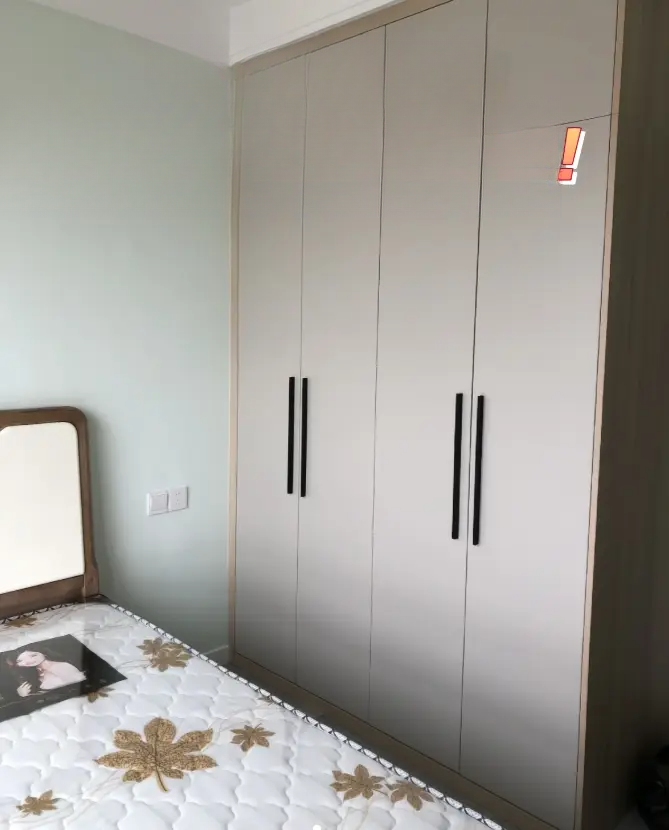
In short, in order to properly place the relationship between the wardrobe and the bed, in addition to considering the size and convenience of the space, you also need to pay attention to the overall comfort and fluidity of the bedroom.
.03
The wardrobe is placed at the end of the bed
When the distance between the wall opposite to the end of the bed and the end of the bed is ≥1 meter, we can consider placing the wardrobe at the end of the bed.
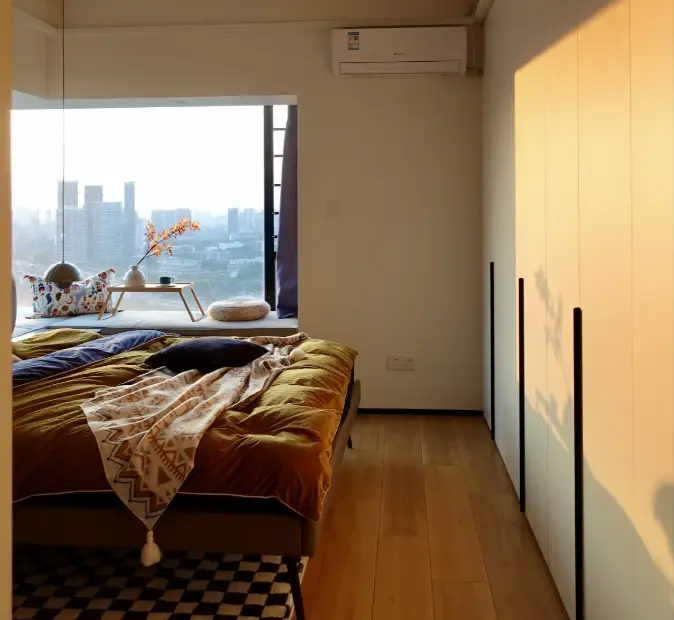
This arrangement makes the wardrobe relatively far from the head of the bed, reducing the sense of oppression, and it is also possible to set up a wardrobe that covers an entire wall (this arrangement will not hinder the normal opening of the bedroom door), effectively increasing the storage space of the bedroom.
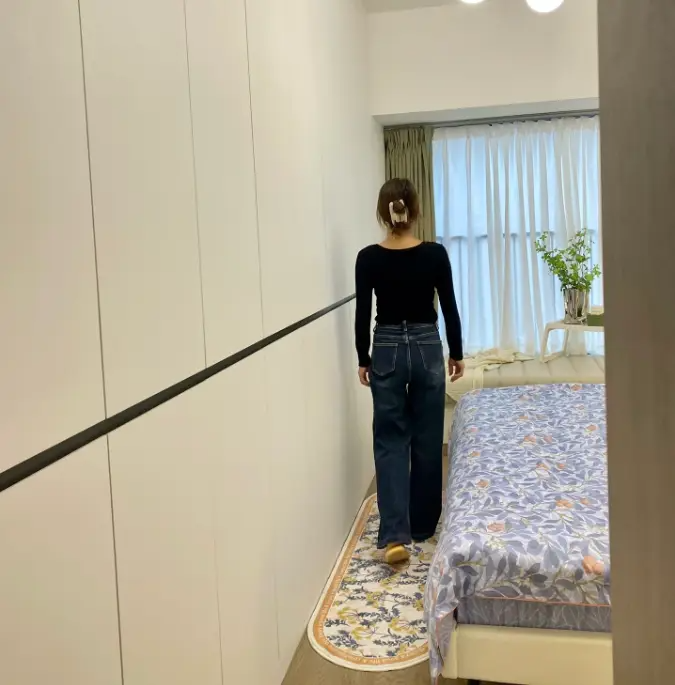
However, this design may reduce the activity area of the bedroom.
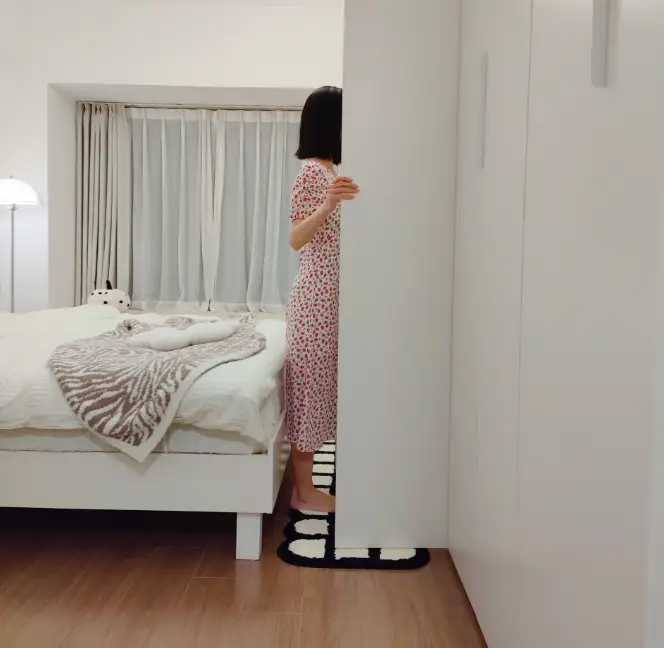
Although the close distance to the bed may cause inconvenience in taking things, the cabinet part close to the bed can be designed into a TV cabinet, storage compartment, dressing table or small storage cabinet to avoid affecting the convenience of taking things.
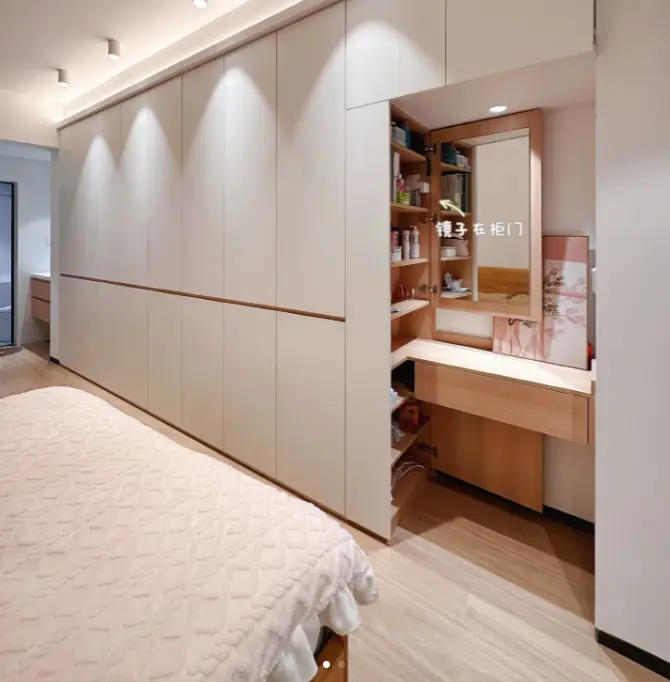
Another advantage of this placement is that setting up a wardrobe at the end of the bed can make full use of the wall space and provide more storage space for the bedroom.
.04
Wardrobe placed at the bedside area
Placing the wardrobe horizontally on one or both sides of the bed can provide more usable space for a smaller bedroom.
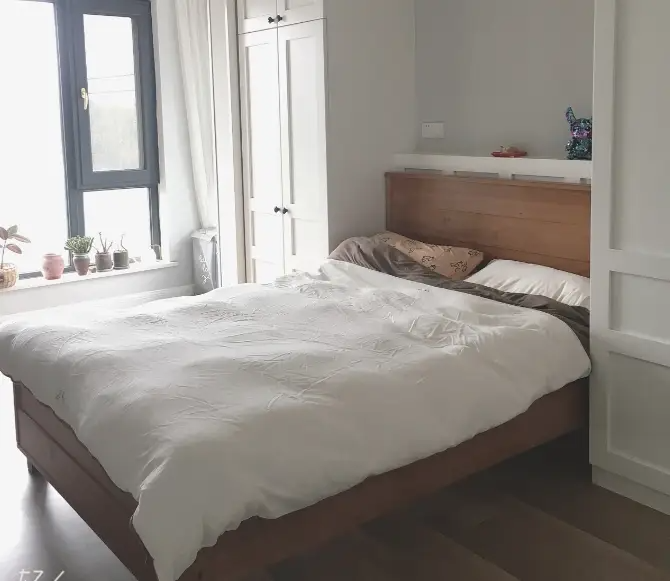
This placement method not only makes the bedroom appear more spacious visually, but can also be integrated with the bedside table, which not only meets functional needs and enriches the style of the wardrobe, but also gives the bedroom more depth and layering, bringing more changes.
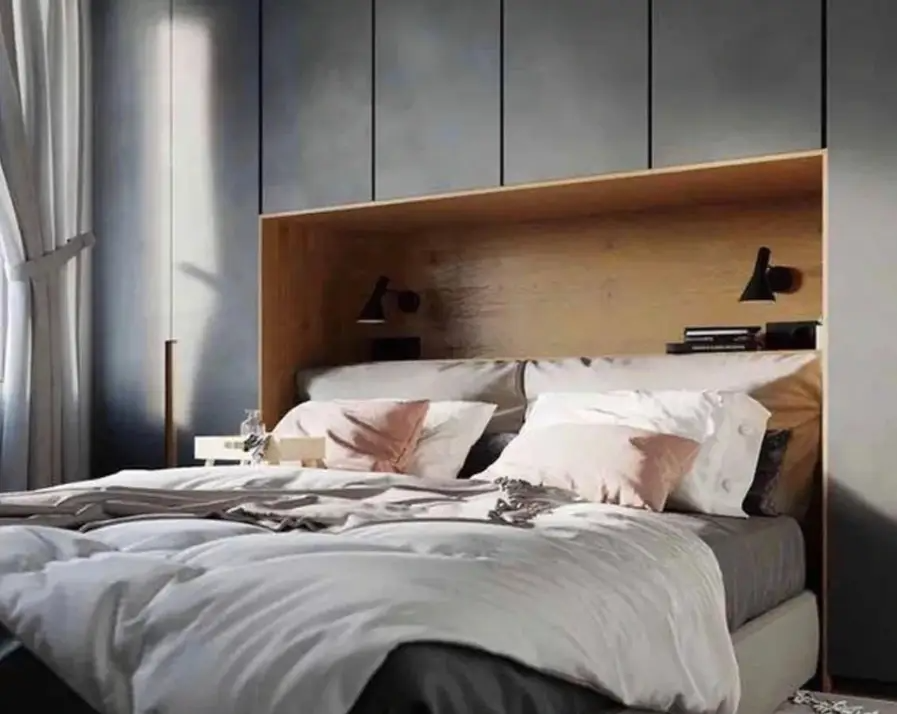
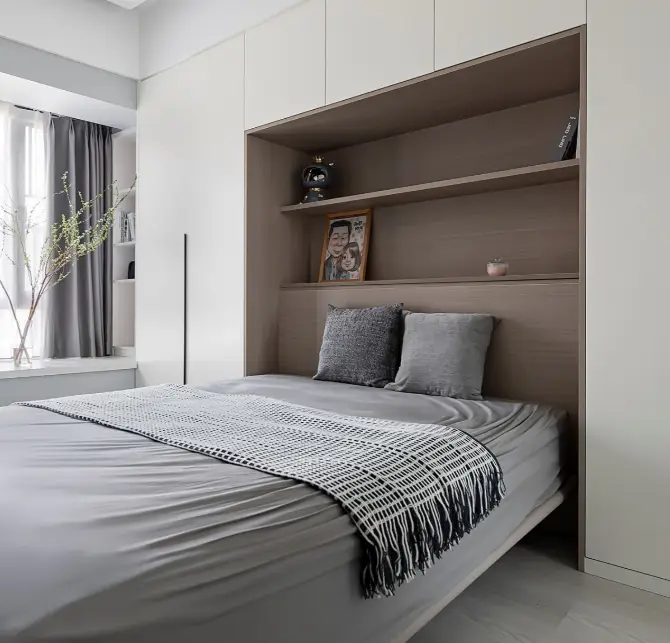
However, the disadvantage is that due to its location close to the head of the bed, it may create a certain sense of oppression, and because the wardrobe and the head of the bed are against the same wall, the length of the wardrobe may be smaller, resulting in insufficient storage space.
In this regard, we can effectively relieve the feeling of depression by setting up lights in the wardrobe.
In addition, the wardrobe parts on both sides of the bed can be made into a suspended design, so that they can be used as bedside tables and increase the sense of depth of the space.
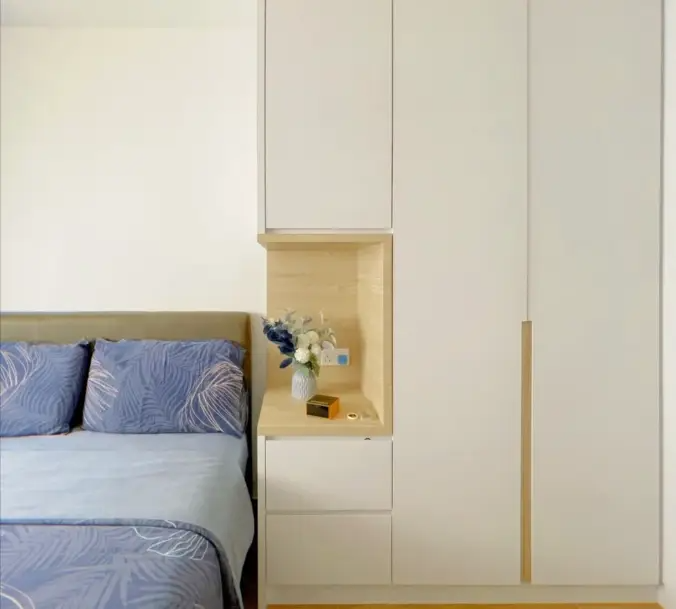
At the same time, it should be noted that when designing the wardrobe in the elder’s room, do not choose an L-shaped or U-shaped wardrobe layout, because the head of the wardrobe is higher, and it may be dangerous for the elderly to take clothes.
*Pictures are from the Internet and Xiaohongshu
(Source: Zhuke HOME, if you have any questions please contact us immediately)