To avoid the "3 2 1" sofa living room, which of these 50 beautiful living rooms do you like?
This scene is still happening in every corner today. When you walk into the old-fashioned stores of traditional furniture malls, the shopping guides will come up to you and point to a huge combination sofa, usually a three-seater sofa + a double sofa + a single sofa arranged in a huge three-sided enclosure, and tell you that this is their best-selling style, which is called the "3+2+1" sofa combination.
The problem is not with "3+2+1", which is a very classic sofa combination. What we want to say is that you should consider your favorite lifestyle and entertainment style. In small living rooms, we recommend using single armchairs, single chairs, and single sofas to create an enclosed space that is more convenient to change.
So maybe you can give up '3 2 1' and choose '3', '3 1 1', or '2 1', '2 1 1 1 1', or even '2'. This is not just a boring numbers game.
You will understand after looking at the following 50 pictures.
1 ▼
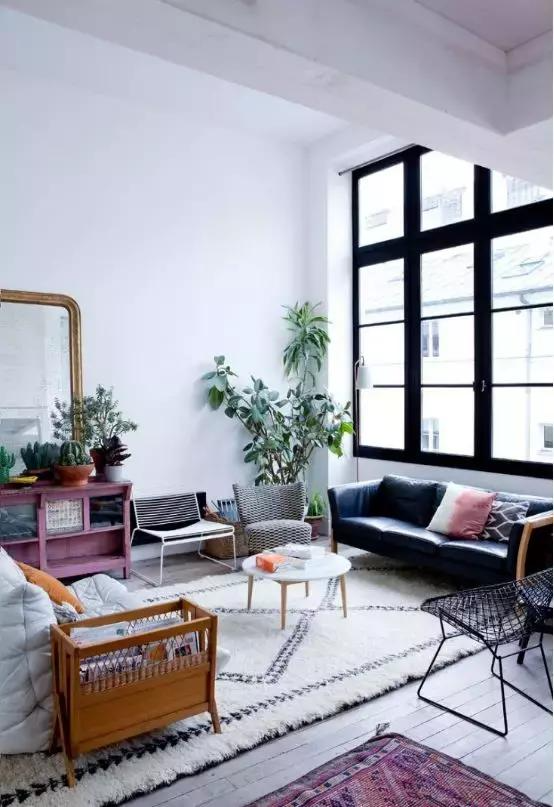
How many armchairs and sofas are there in this living room? For a living room with an area of more than 30 square meters, you should really consider combining more armchairs of different styles.
2 ▼
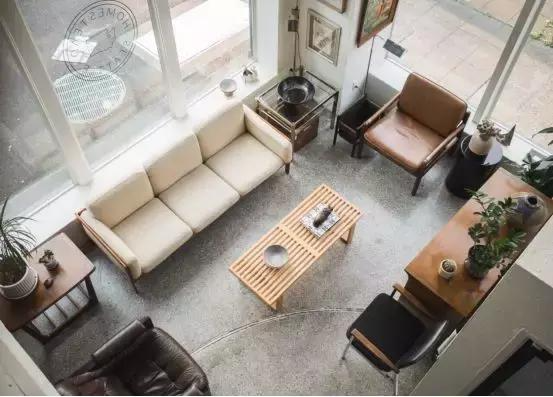
It is a very comfortable and practical enclosed communication area which is not very large. You can use a few armchairs that are not too large.
3 ▼
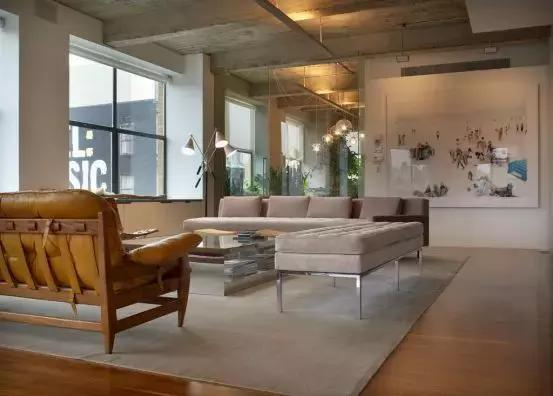
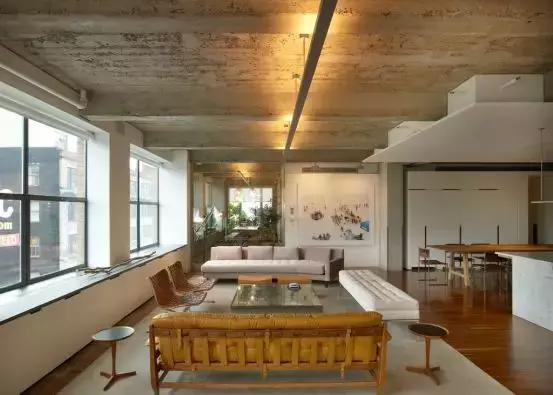
This house uses a wood and beige decor style and explores the interplay of neutral and pastel tones. The beige carpet presents a sense of detail, significantly adding a luxurious texture to the interior environment, while effortlessly setting off the pink sofa. Not every picture is interpreted, but this carpet is too advanced.
4 ▼
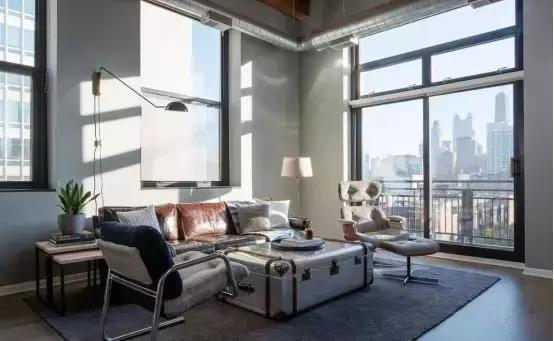
5 ▼
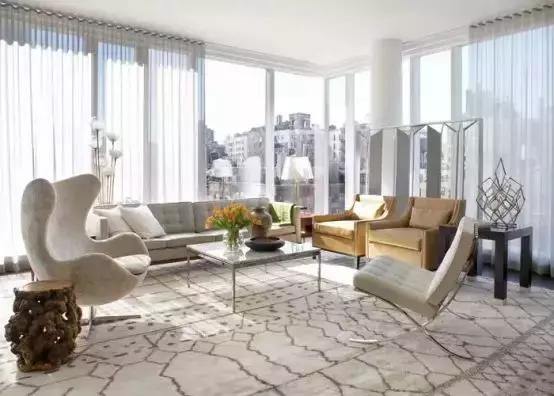
6 ▼
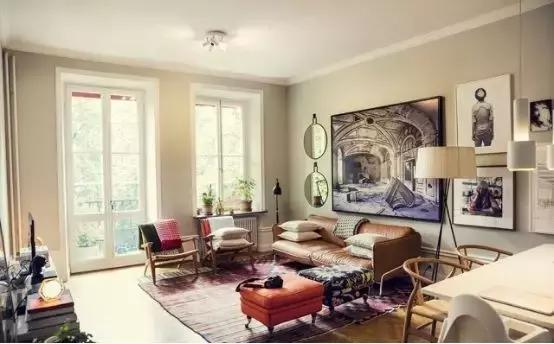
7 ▼
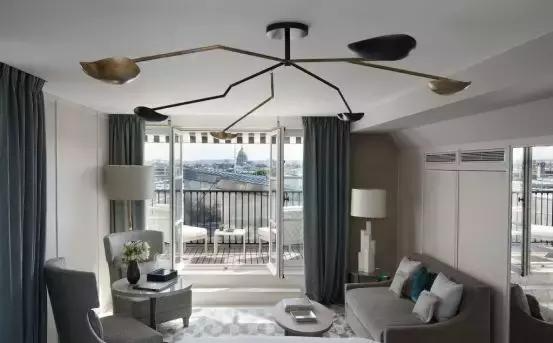
8 ▼
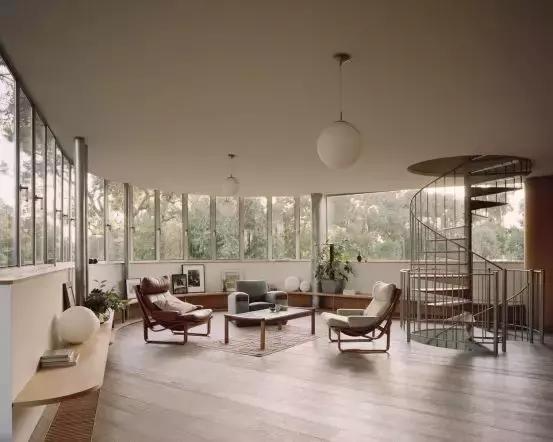
9 ▼
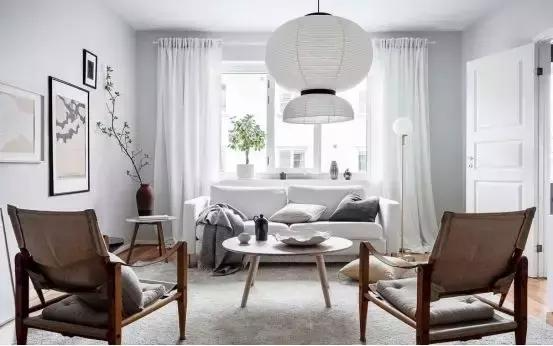
10 ▼
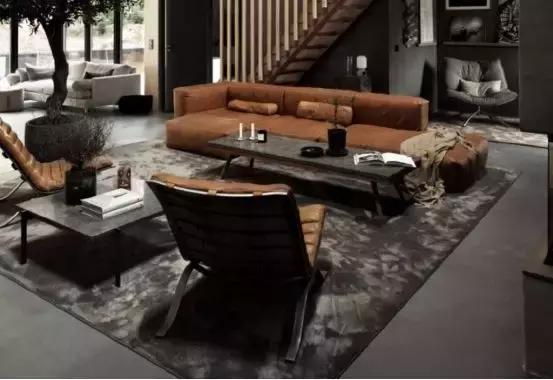
11▼
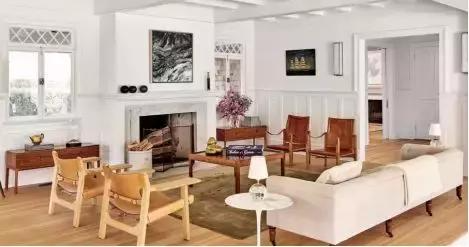
12▼
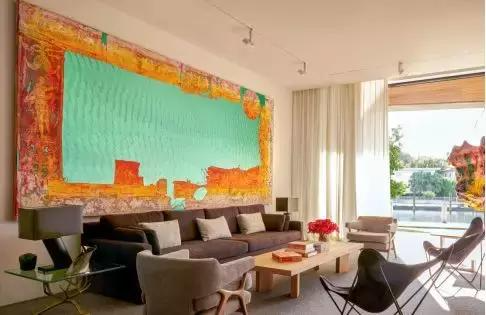
Pairs of chairs look great, but don't place two identical pairs.
13▼
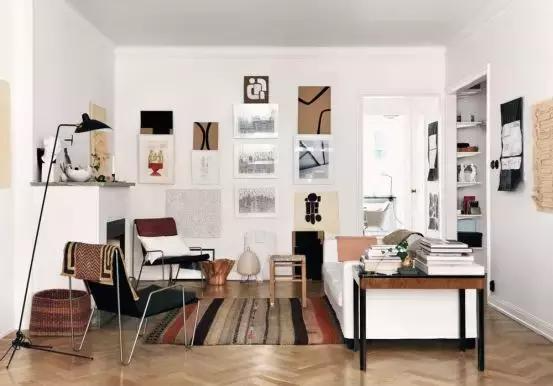
14▼
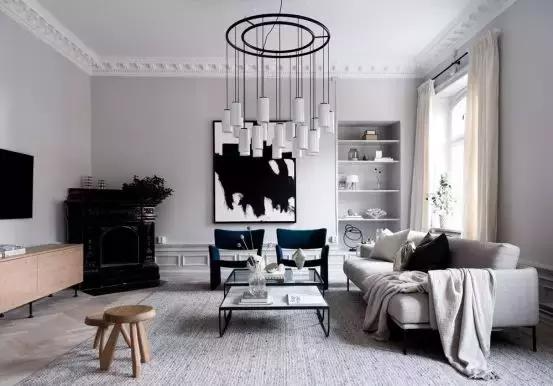
15▼
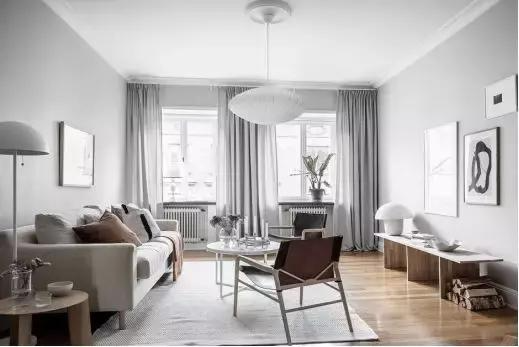
16▼
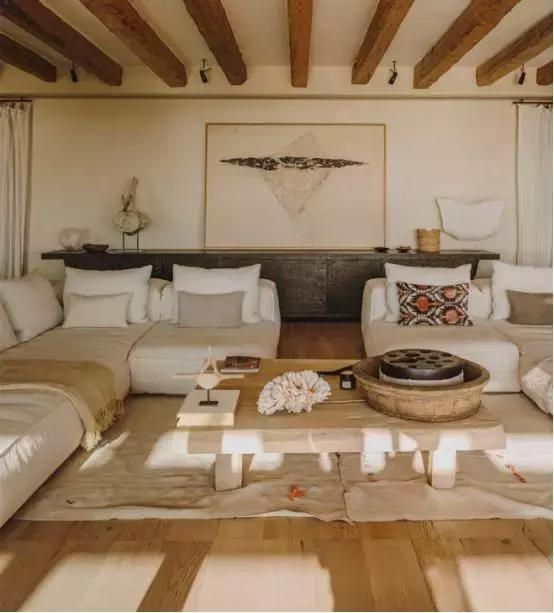
17▼
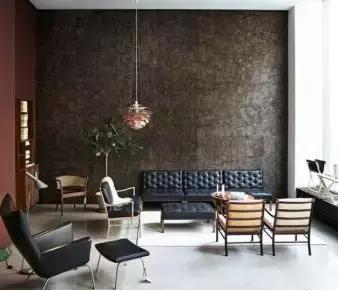
18▼
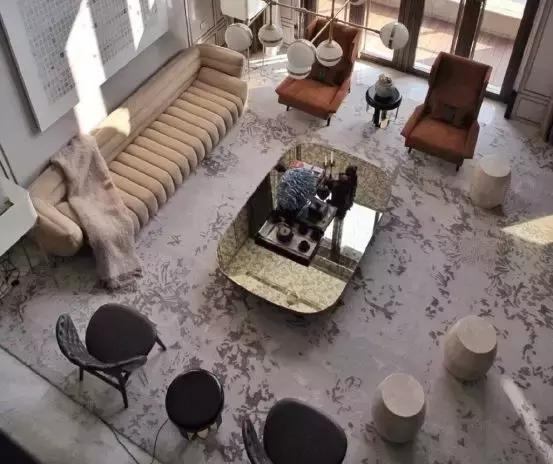
Putting only a sofa and a pair of chairs will make the space look empty. You can borrow the practice of placing seating in a hotel lobby. Note that this is just borrowing, the purpose is to divide the large area into small spaces.
19▼
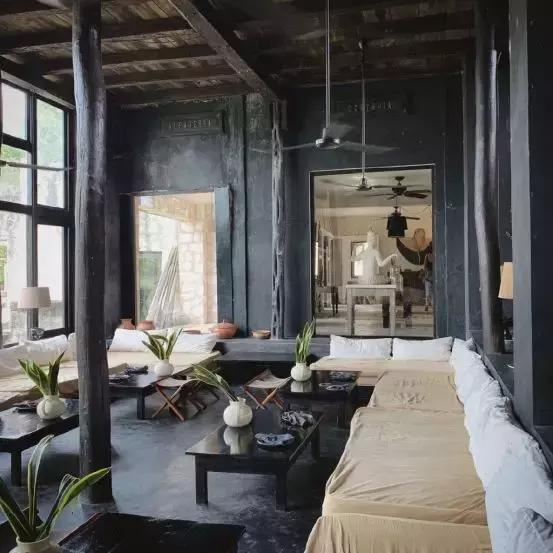
20▼
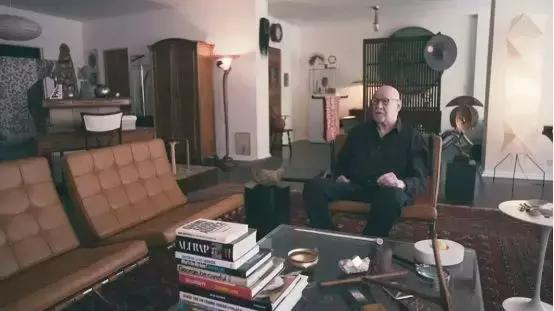
21▼
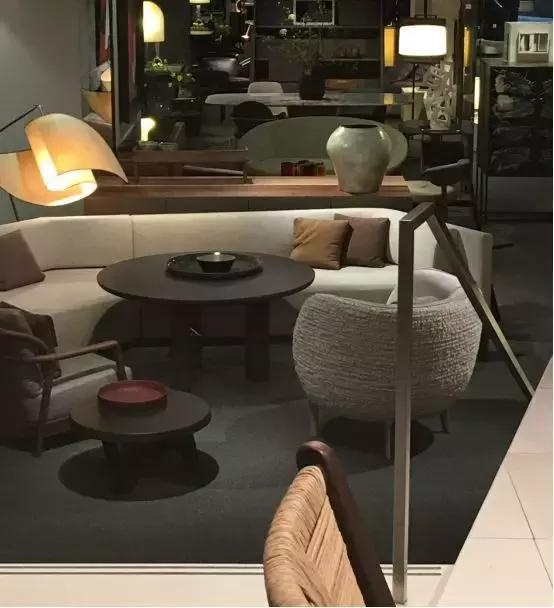
22▼
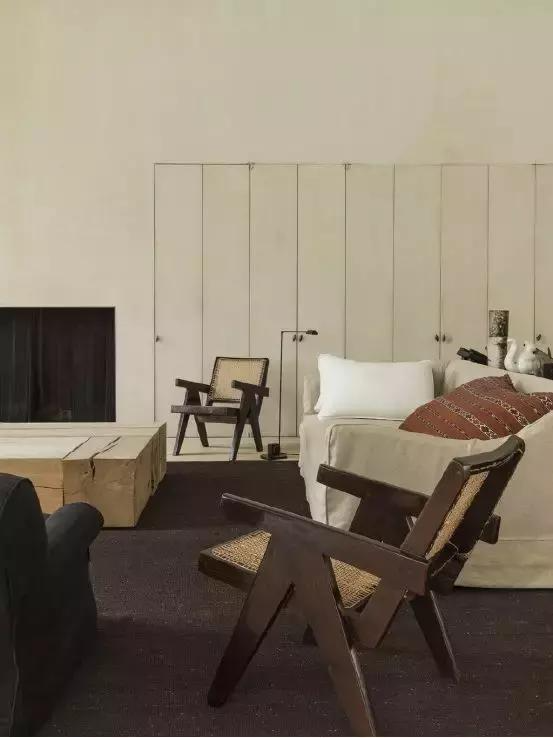

23▼

24▼
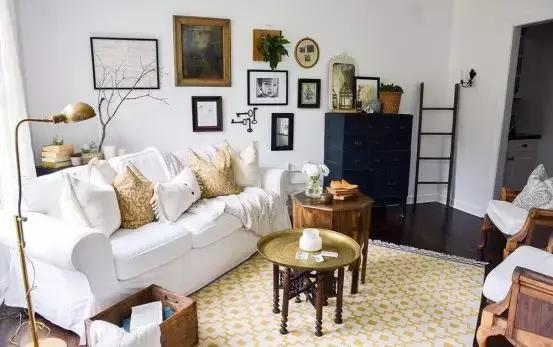
White, gold, black, wood and yellow are so well coordinated.
25▼
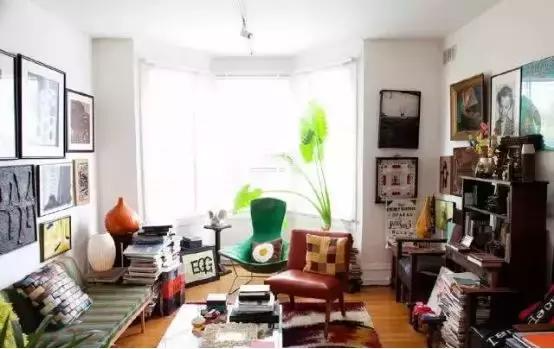
26 ▼
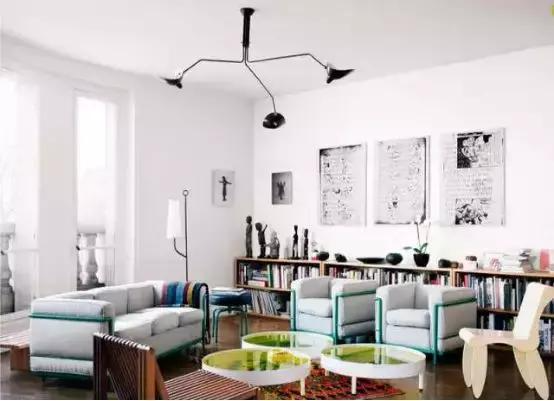
27 ▼
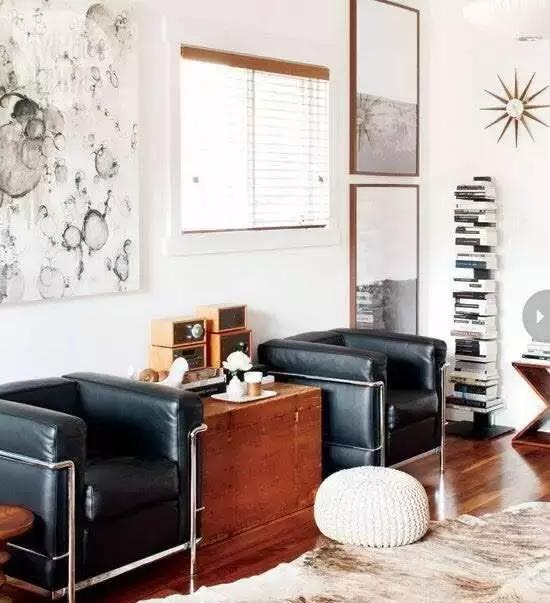
28 ▼
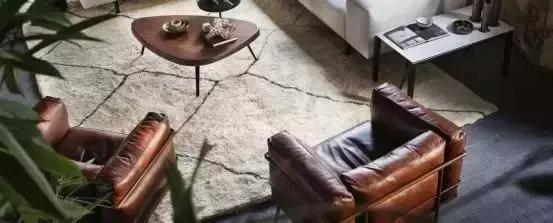
29▼
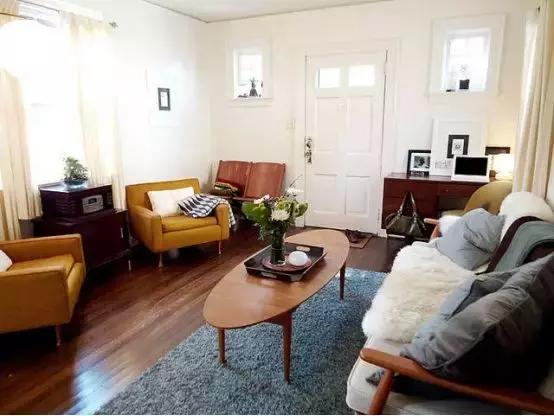
30 ▼
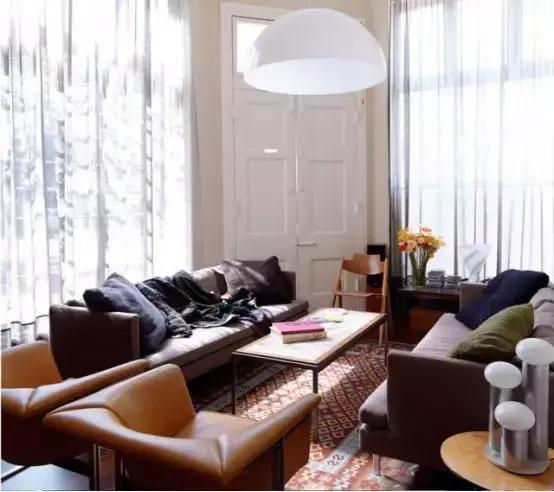
31▼
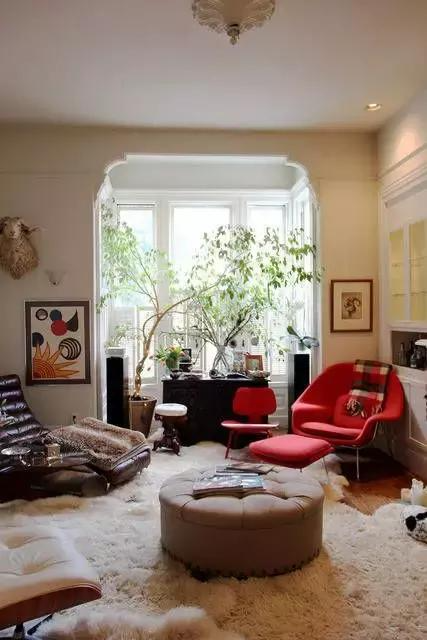
32 ▼
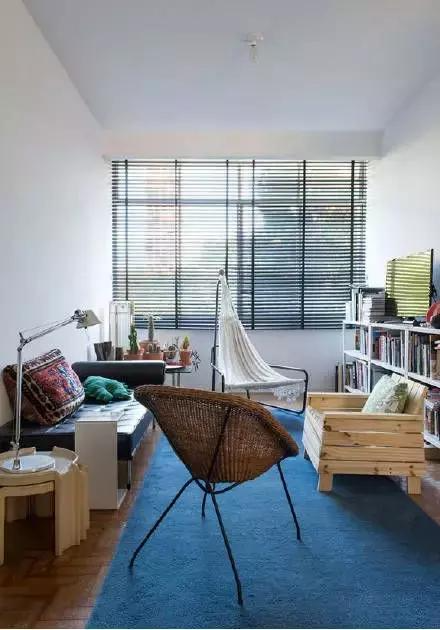
33▼
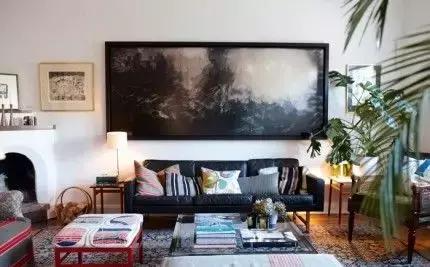
34▼
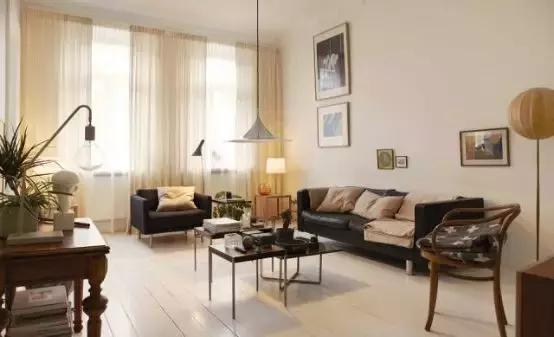
35▼

36▼
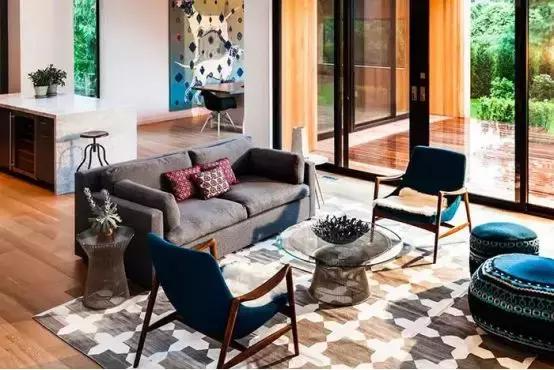
37▼
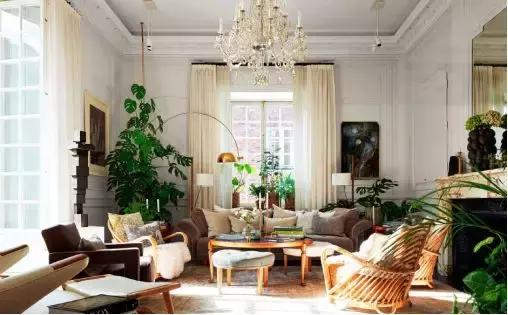
38▼
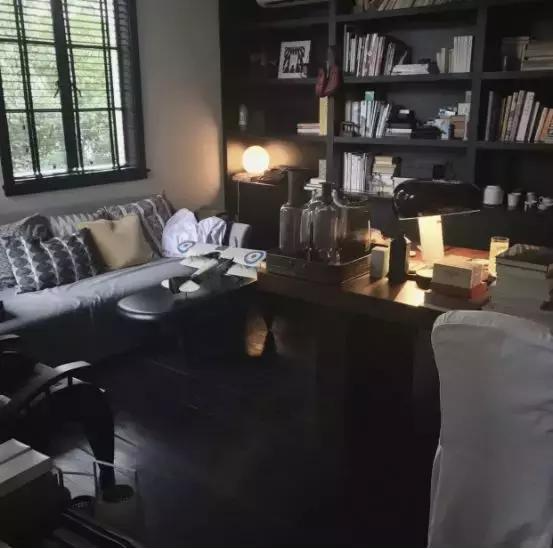
39▼
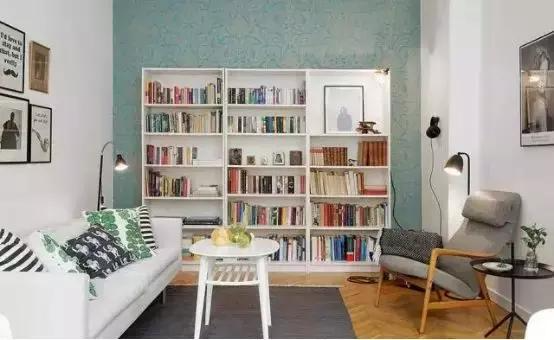
40▼
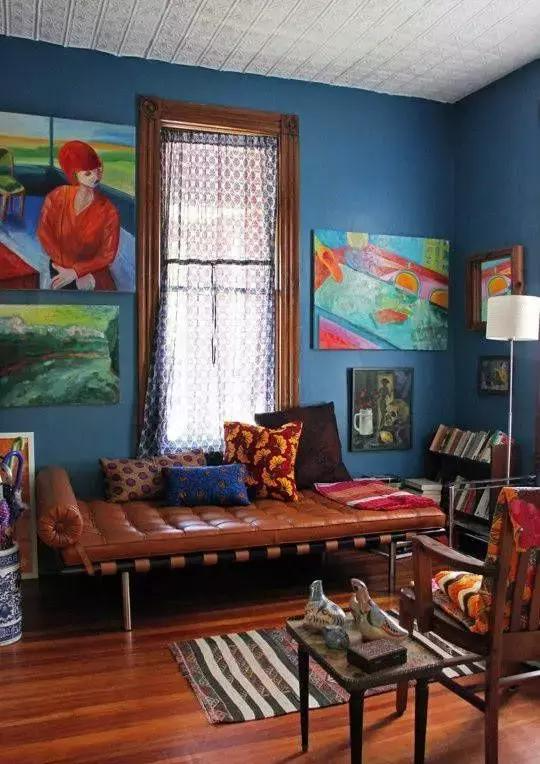
41 ▼
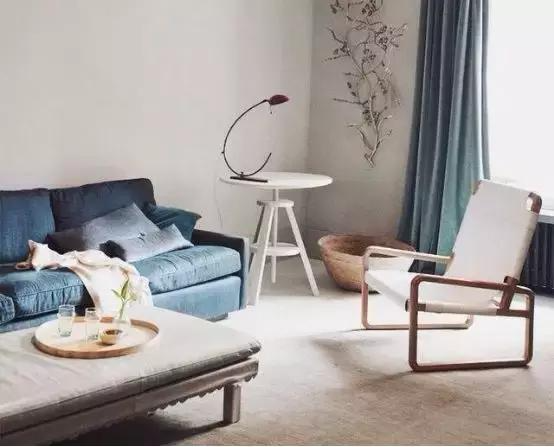
42 ▼
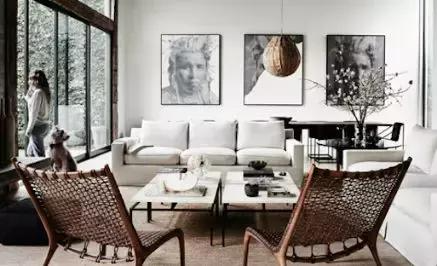
43▼
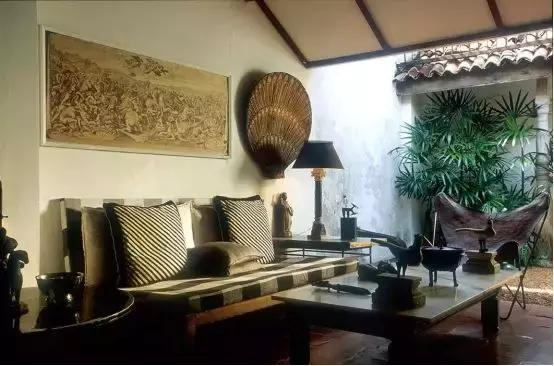
44 ▼
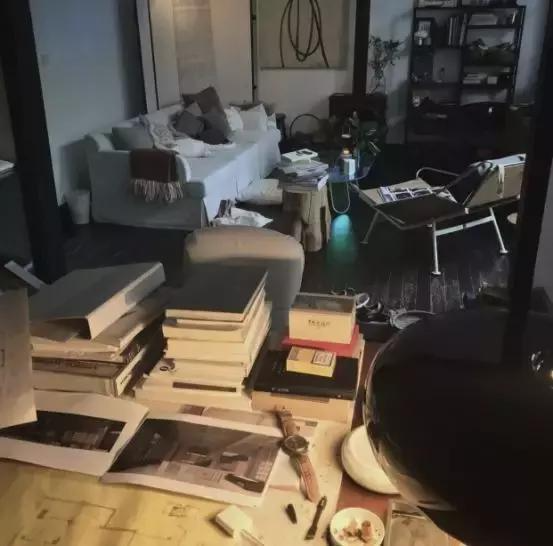
45▼
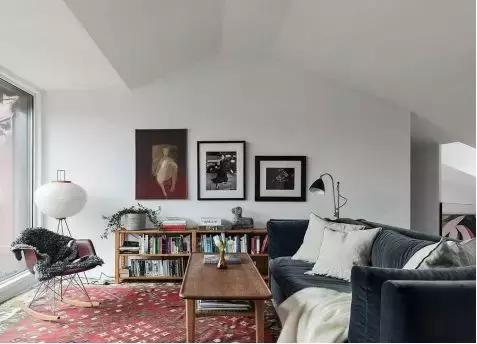
46 ▼
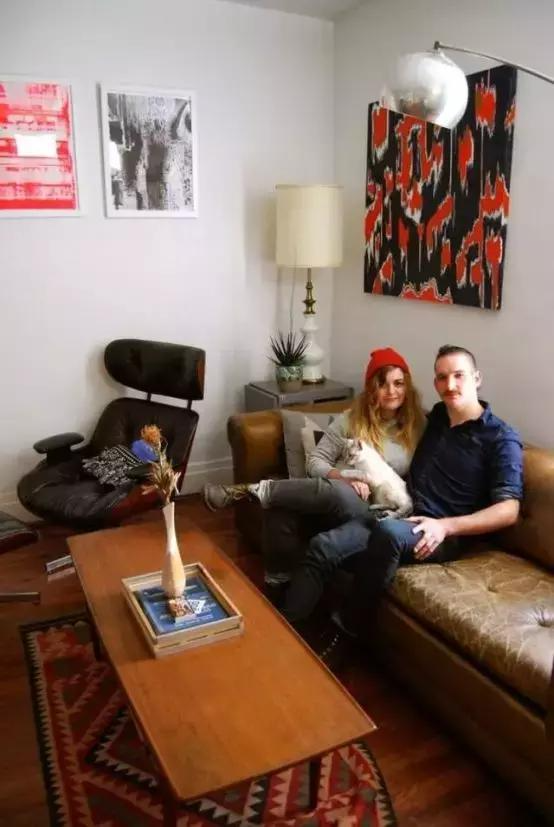
47 ▼
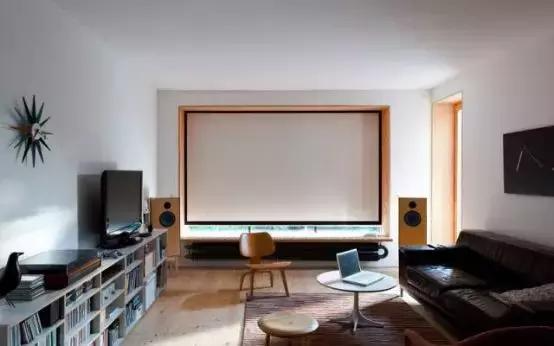
48▼
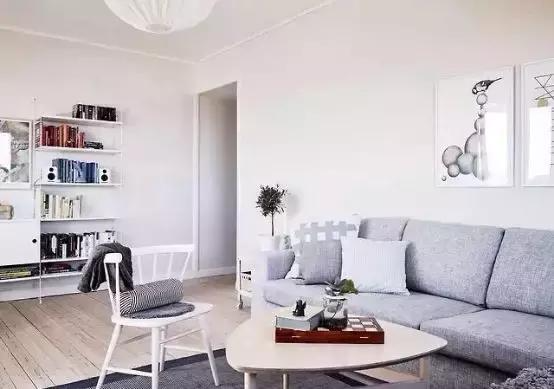
49 ▼
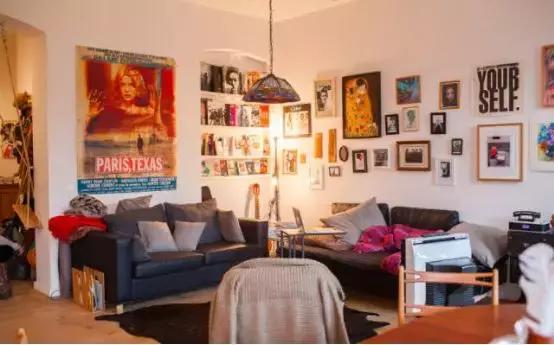
50▼
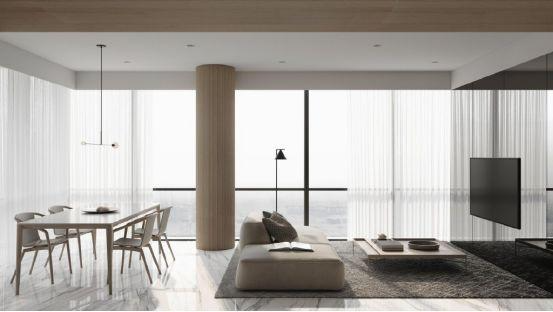
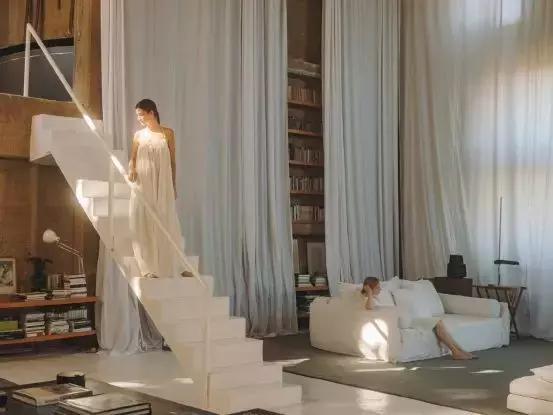
Finally, let’s summarize the layout of the living room seating:
You have to think that the main purpose of seating is to make it convenient for people to sit and chat. Think more about the needs of the conversation area, not just the arrangement of seating. The distance between sofas and chairs can make people more comfortable and intimate. At the same time, you also need to consider how you like to live and entertain. Is your home like a party center where all your friends and family will gather together? If so, consider making your room as accommodating as possible. Place some folding chairs in the room, symmetrically against the wall. Even if you are not a sociable person, you should prepare at least four seats. Who knows when someone will come to visit you.
Putting a pair of sofas facing each other may look great in photos, but in reality it makes our conversation awkward. Because the only time people sit facing each other is when we have a formal conversation (except for eating), otherwise we will turn around and talk to the person next to us. If you want to place a pair of sofas and a pair of armchairs, put the two sofas at right angles and put the two chairs opposite one of the sofas, which will create the greatest warmth and intimacy in the room.
If your living room is large enough, we can divide it into different conversation groups. Placing only a sofa and a pair of chairs will make it look empty. You can borrow the way of placing seats in the hotel lobby. Note that it is just borrowing. The purpose is to divide the large area into small spaces. No matter which layout, you need to leave at least 55 cm of passage so that you don't bump into anything. If you like spaciousness, you can leave a larger passage.
Don't worry about concentrating the seating in the middle of the room. If there is at least 1.2 meters of open space between your sofa and the opposite wall, you can place a bench, a small bookcase, or a foldable stool against the wall for sitting or placing items. If there is 1.5 meters or more of open space, you can put a sofa or sofa chair on the opposite wall. The sofa chair is generally the same length as the sofa, with armrests and backrests, but it looks thinner than the sofa. This will create another conversation area. Put a small table against the wall at both ends of the sofa chair for placing drinks.
Place your sofa in front of the narrowest wall in a long, narrow room. In a small living room, let the width of your walls dictate the length of your sofa, not the other way around.
Pairs of chairs also look great, but don't place two identical pairs.