The sofa is not against the wall, it is not a disadvantage, it is just different1.17
In real life, many families have sofas that are not against the wall, which is very distressing for most owners. If they decorate by themselves, it is really miserable without the help of a designer. However, since I found that some people's sofas can be against the wall but are not designed against the wall, the layout has changed greatly. I found that in fact, not having the sofa against the wall can create a different layout space. Sometimes when you encounter shortcomings, you can think calmly, and shortcomings can also become advantages.
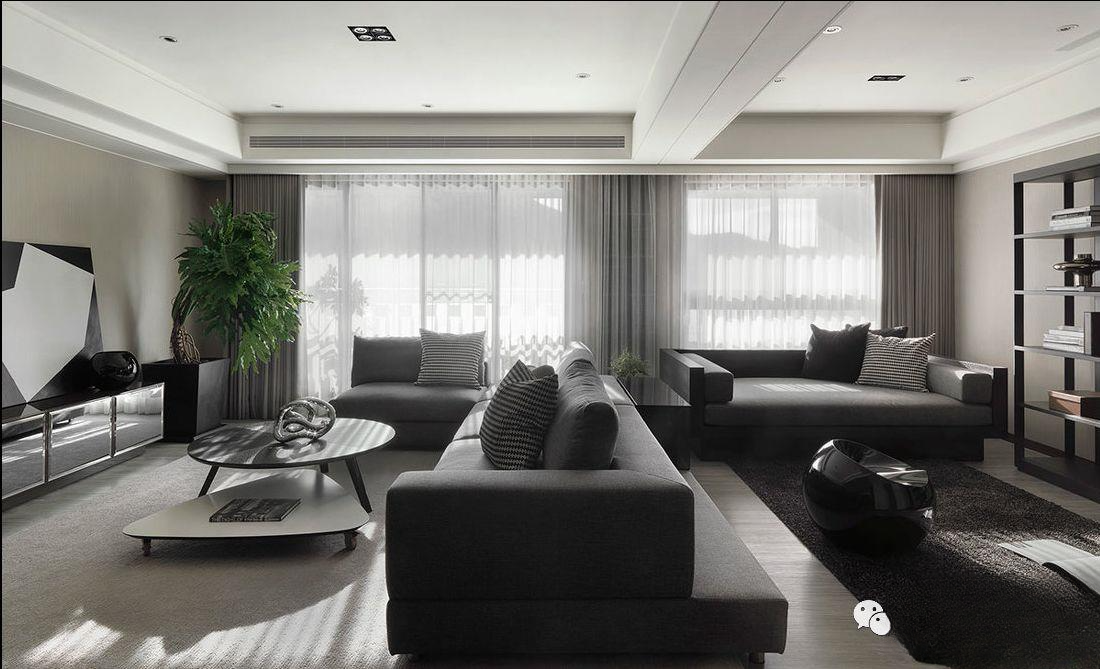
▲For this type of apartment, I was dumbfounded at the time. The span is so large, and the sofa and TV wall are too far apart. I can't see the TV no matter how I put it. Although the two windows have very good light. So through design, the living room sofa is placed in the middle, one side is the living room area, and an open study is made behind the sofa with a simple bookshelf. In this way, the original one functional area becomes two functional areas, and the overall visual appearance is more high-end and atmospheric. Therefore, the sofa is not against the wall, but it can create space.
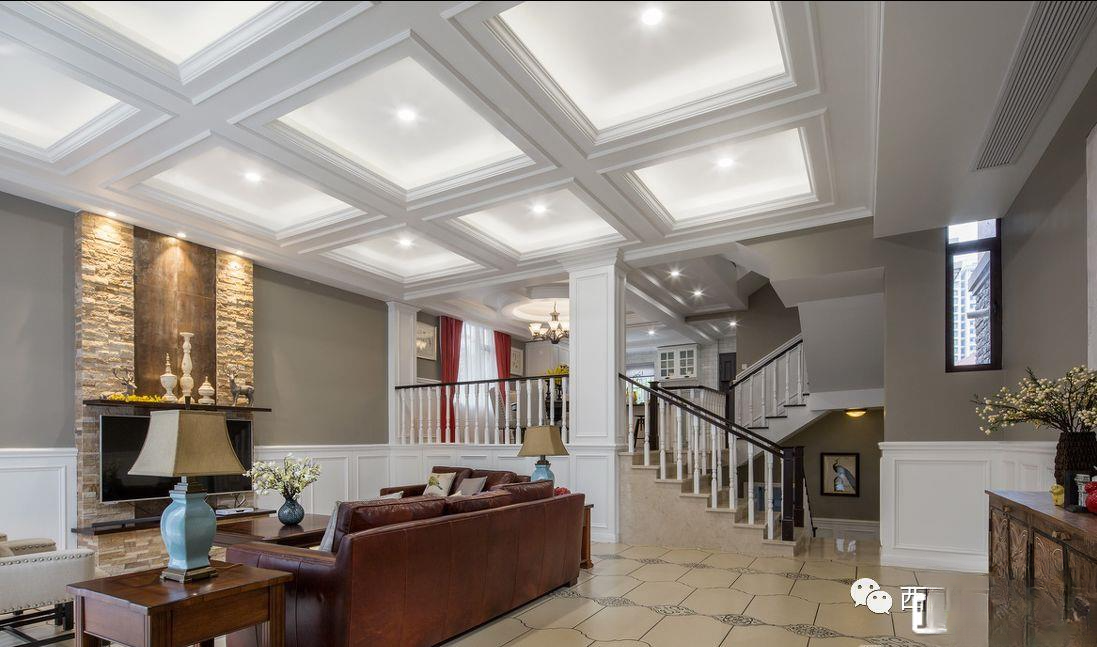
▲The living room of the villa is really big, but the actual furniture is not that big, and the span is too far, so the sofa is not placed against the wall, so that the living room is formed into two areas. Behind the sofa is more activity area, which is decorated with side cabinets, and also creates a relatively concentrated reception area.
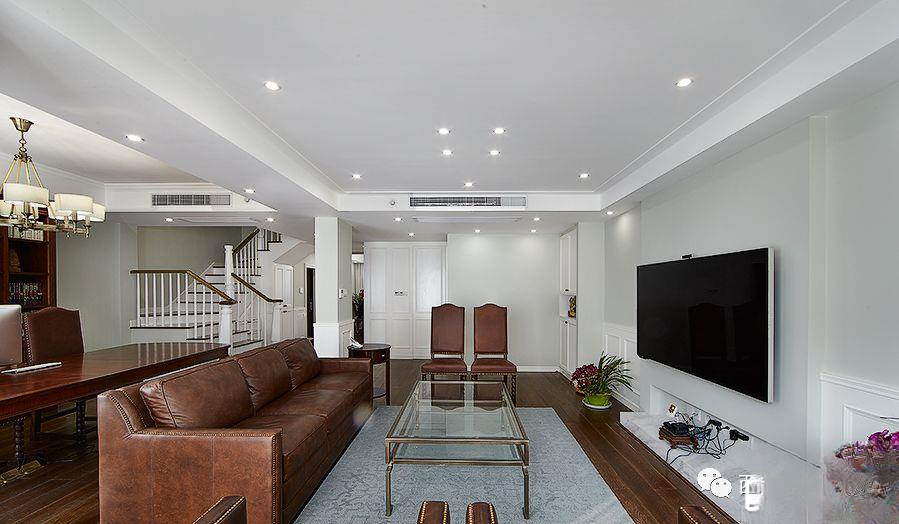
▲ No matter how big the living room is, you don’t have to worry. The sofa is not against the wall. Behind the sofa is a high-end open study room. Even if you don’t read, it is still very stylish.
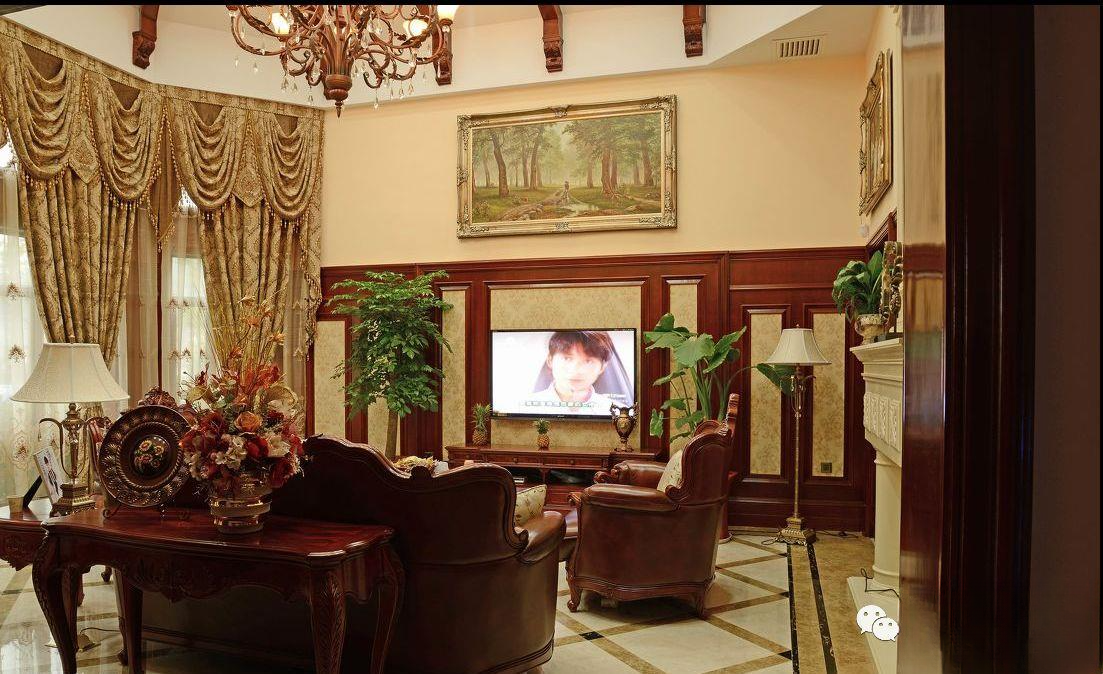
▲The sofa is not against the wall, leaving space for activities, and the back is covered with a hallway cabinet or side cabinet for decoration, which has both function and decoration
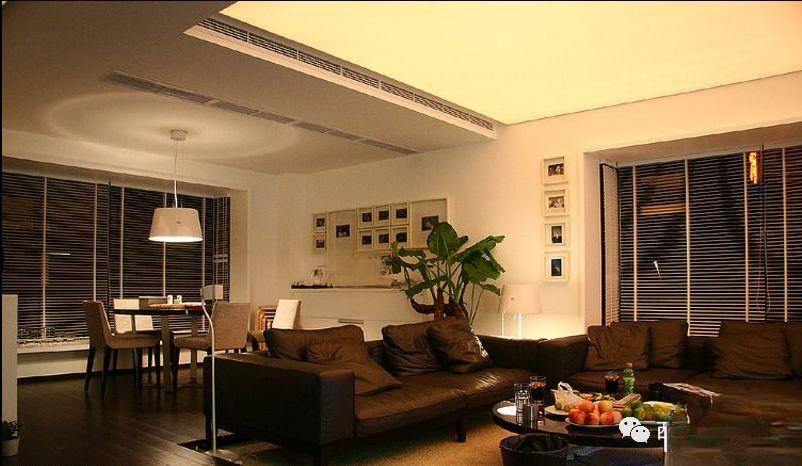
▲The sofa in the small apartment is not against the wall, forming a partition area with the restaurant. The area division is more obvious, and visually it is a unified whole
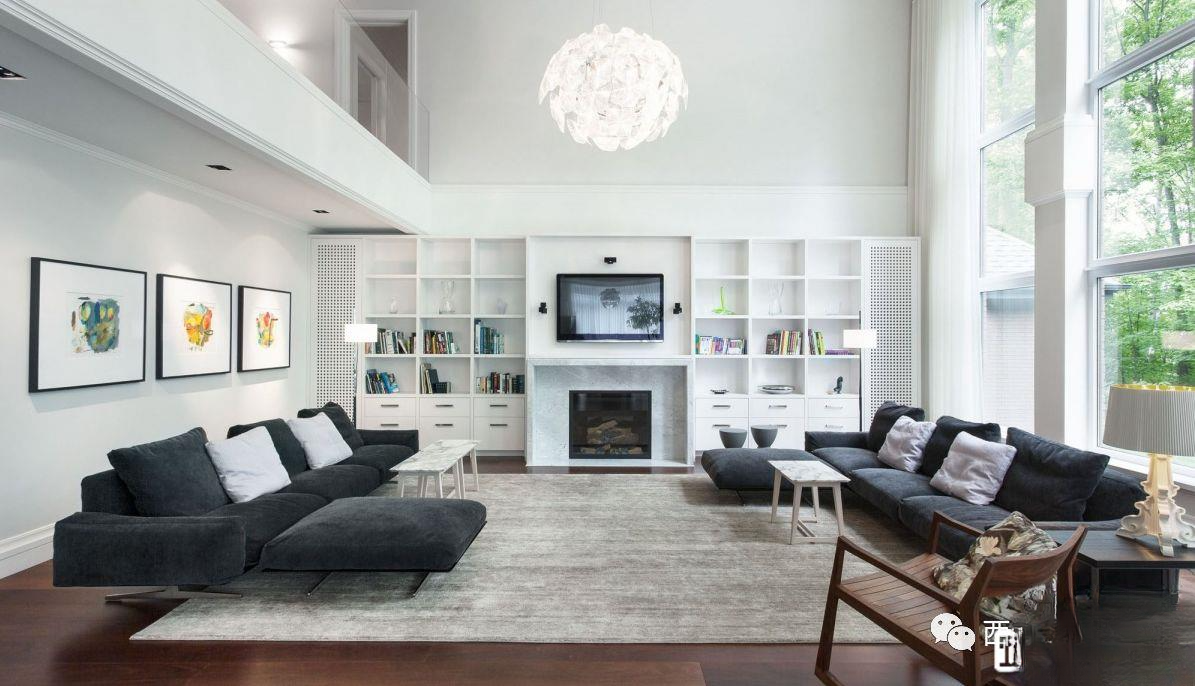
▲Break the setting of the sofa facing the TV wall directly, place it on both sides, purely for the reception area, and leave space behind the sofa. The TV wall also serves as a bookshelf, which makes the layout more elegant and more functional
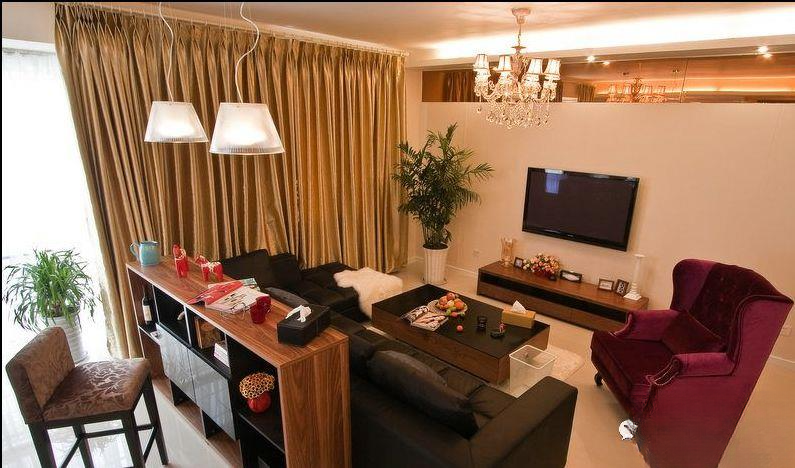
▲The sofa in the small living room is not against the wall. The storage cabinet is used. A single chair is the bar space behind the sofa, which has both functions and partitions.
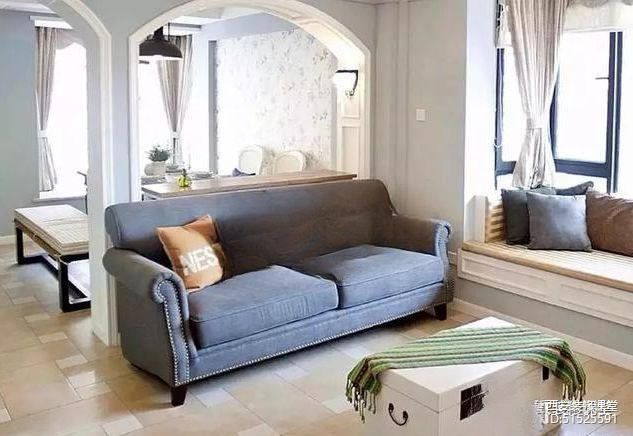
▲The sofa is not against the wall, and the arched doorway is used to divide the area, making the space more transparent and the sightline wider
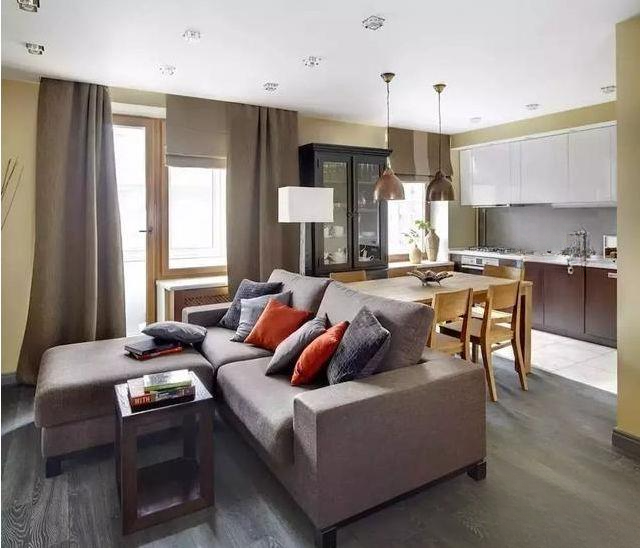
▲The sofa is not against the wall, and the open kitchen design creates a larger dining room space, making the living room, dining room and kitchen space more transparent
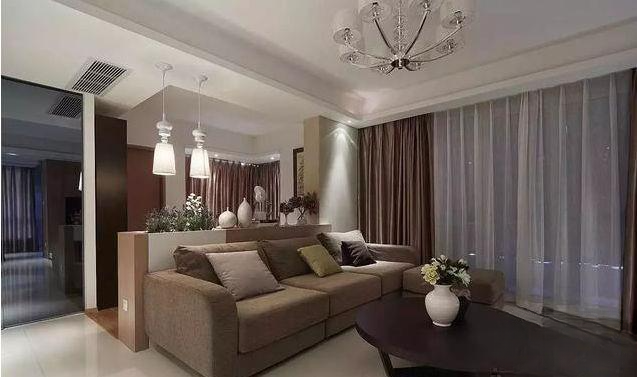
▲The sofa is not against the wall, and a bar counter and desk are built behind it, which is a double success in terms of function and visuals
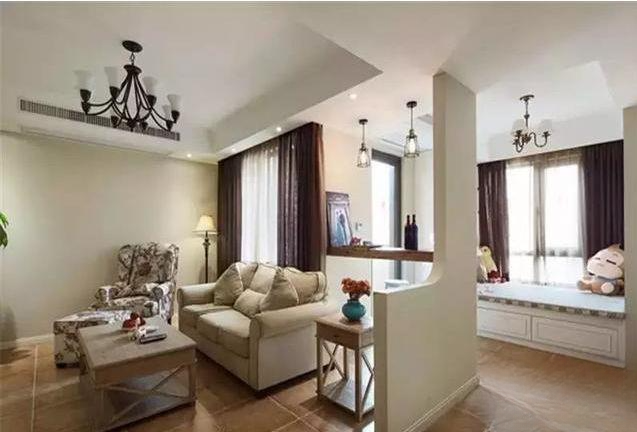
▲Half of the sofa is against the window and the other half is not against the wall. You can use it as a small bar counter, which not only extends the sofa wall but also increases the functional area.
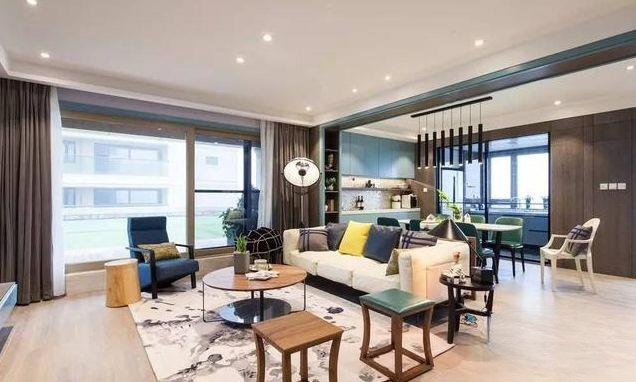
▲There are many houses with horizontal halls like this. The sofa is not against the wall to divide the living and dining room, which makes the view wider and the whole house more transparent.
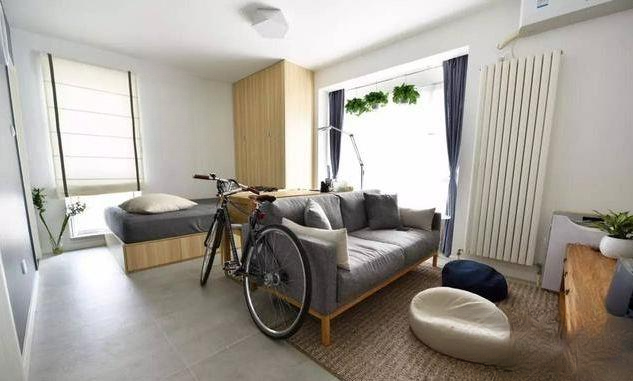
▲A one-bedroom apartment with a desk behind the sofa and a bedroom behind it. The space is transparent and can be separated
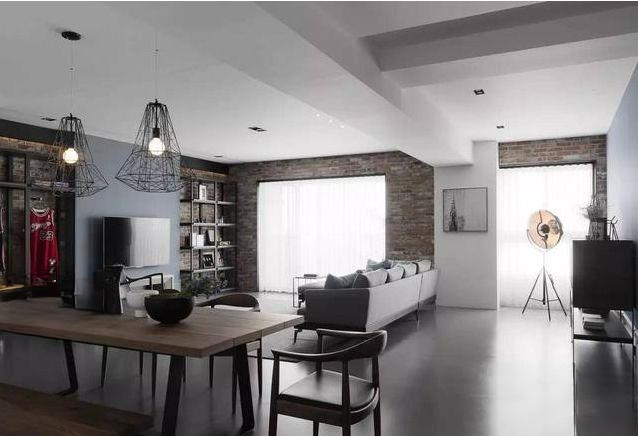
▲The sofa is not against the wall, so even if it is empty, there is just enough space for children to play.
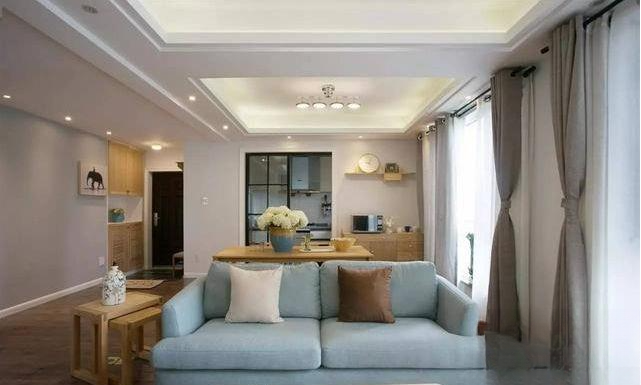
▲There is no need to deliberately make a separation partition, just divide the area with the sofa. Isn’t this dining and living room beautiful?
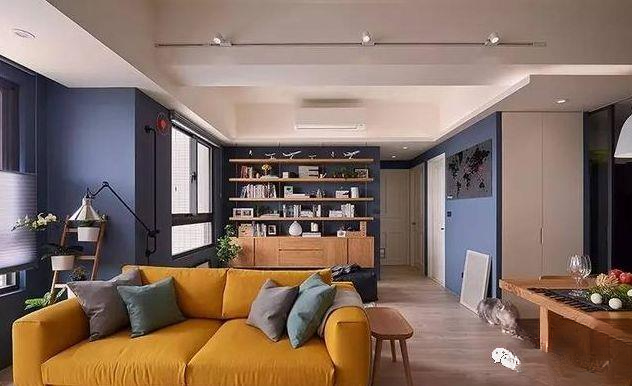
▲In fact, there is a closed study room at the back of this apartment. It is open-styled, with the sofa not against the wall. The dining, living room and study room are integrated into one space, which provides a better view and a wider space, which is more in line with the concept of modern decoration.
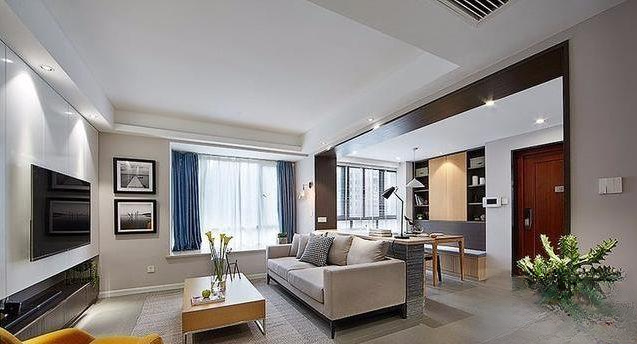
▲The small room behind the sofa was demolished to make an open study room. The desk is set behind the sofa, which provides better light and a more transparent space.
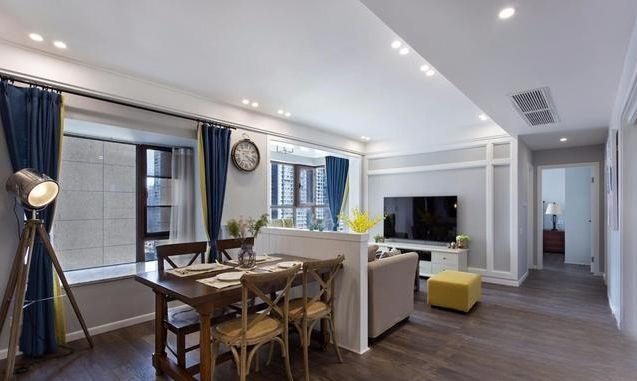
▲You can also build a half wall directly, and the dining table can be placed against the wall. At the same time, the half wall tabletop can also be used as decoration.
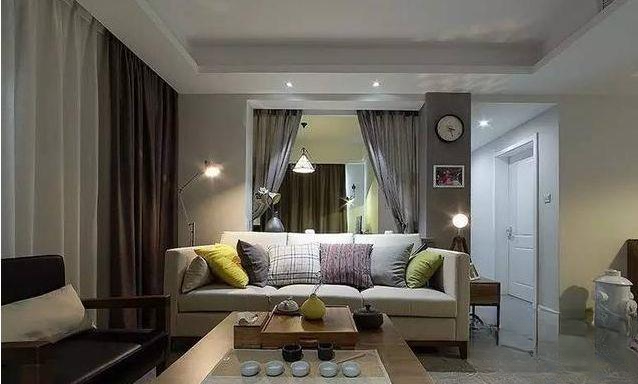
▲If there is a study behind the sofa, you can open a window to make the small living room look more spacious and provide better light.
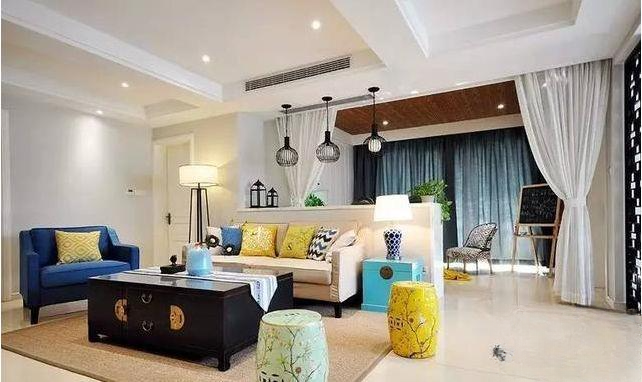
▲The newly built half wall divides the area, and the leisure area behind the sofa is covered with a curtain, which can be used as a private space at any time
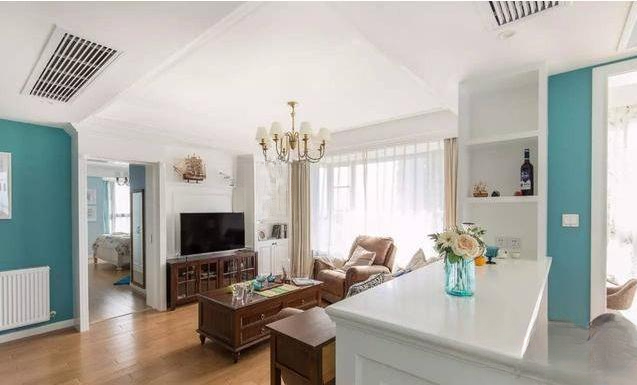
▲The bar counter and desk are used as sofas that are not against the wall, increasing the functional area without affecting the overall transparency of the space
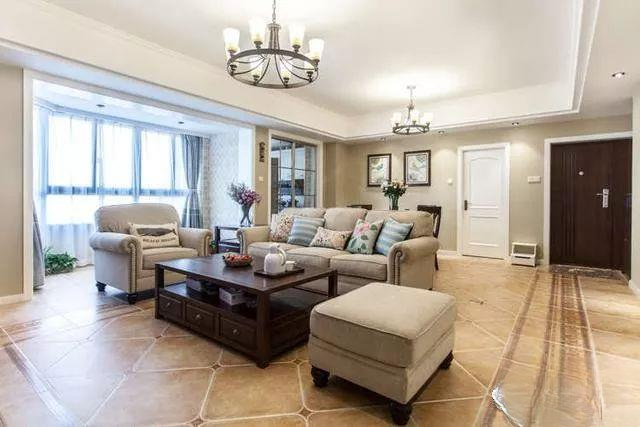
▲The sofa is not against the wall, so there is more room for movement. Change your mindset, otherwise even the best design will look like garbage.
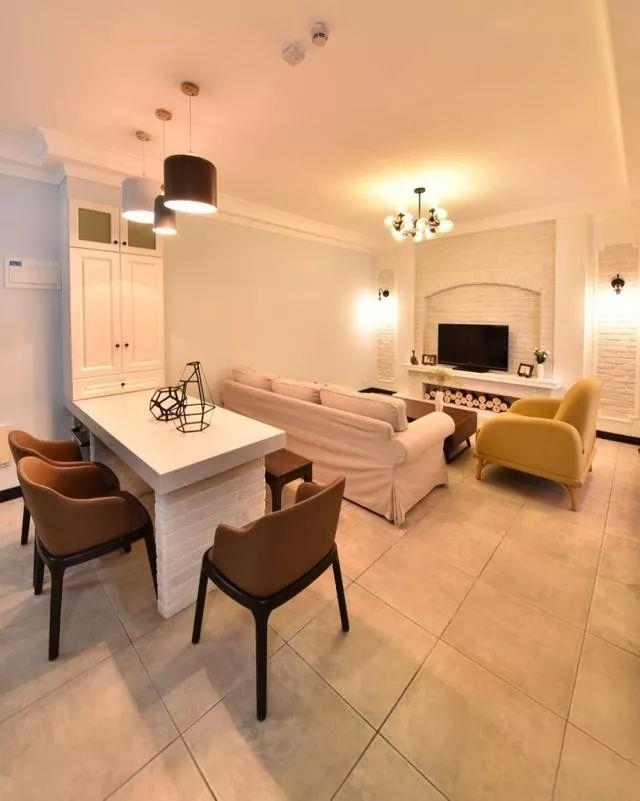
▲The sofa is not against the wall, and a bar-style dining table is directly built, even the dining table and chairs are saved, and the space is more unobstructed
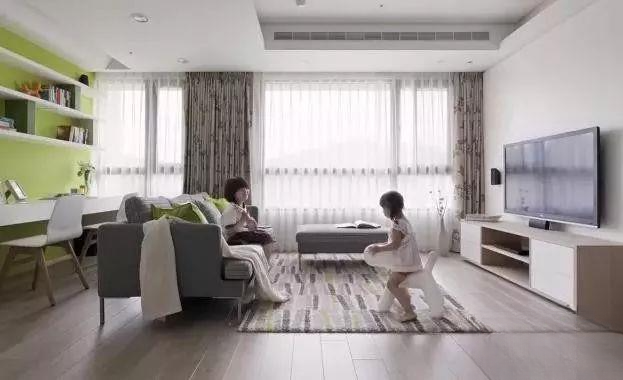
▲The sofa is not against the wall, so the children have more space to move around.
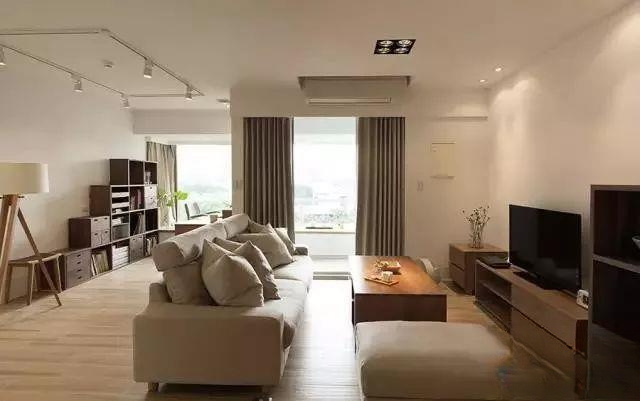
▲The living room is smaller, the sofa is not against the wall, and there is an open study space behind it
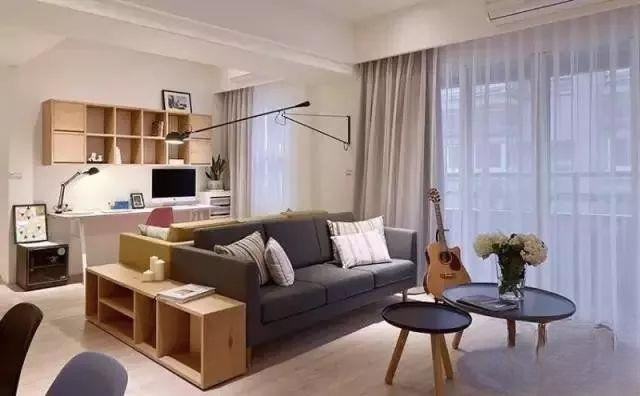
▲This is how you can store a lot in a small space. The sofas are back-to-back, serving as both a living room and a study.

Feel useful and share to let more people know
【Highlights】
The sofa can be decorated like this if it is not against the wall. A reference for simple decoration of 120 square meters
145 square meters of simple and stylish decoration, the sofa is not against the wall to free up study space
How to place the sofa to look good? Don’t use the living room as a warehouse
