The process of making a small stool
The following are all personal opinions. Please give me more advice. Only in discussion can we get the essence. In short, life is a life of learning. Marking is the most critical step in carpentry. There are no drawings for joinery, farm tools, doors and windows, etc. The structure of all these things should be in our minds. When I was making wooden molds, I just followed the drawings. When marking the structure, all the feet and horizontal inches are symmetrical. So they should be placed symmetrically when marking.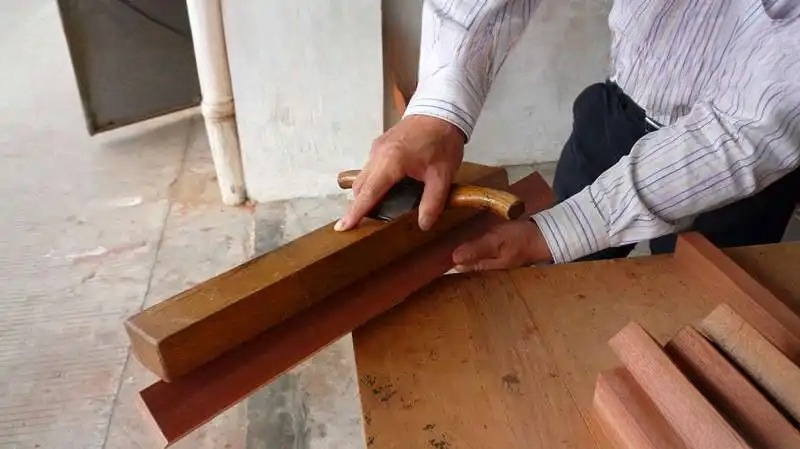 I talked about the method of determining direction a few days ago. I was holding two standard surfaces in my hand.
I talked about the method of determining direction a few days ago. I was holding two standard surfaces in my hand.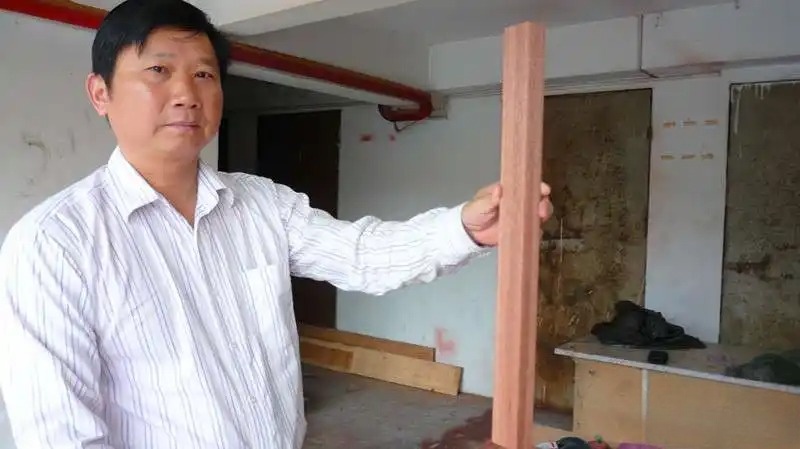 This is the leg of a small stool, 45MM wide and 28MM thick. The unit below is millimeters.
This is the leg of a small stool, 45MM wide and 28MM thick. The unit below is millimeters.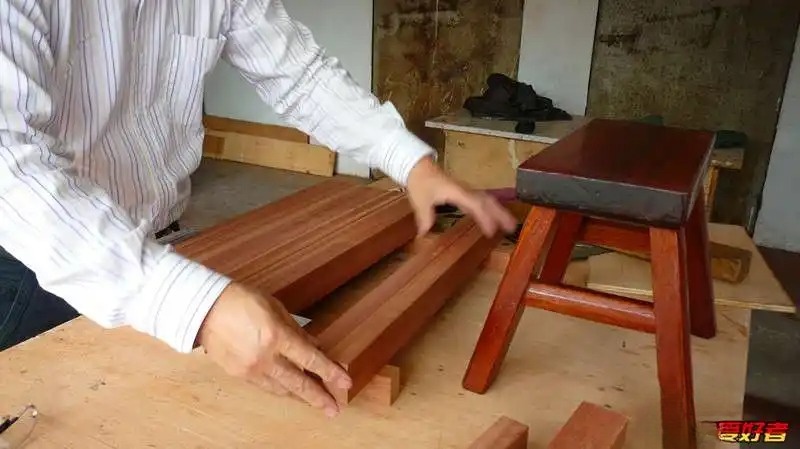
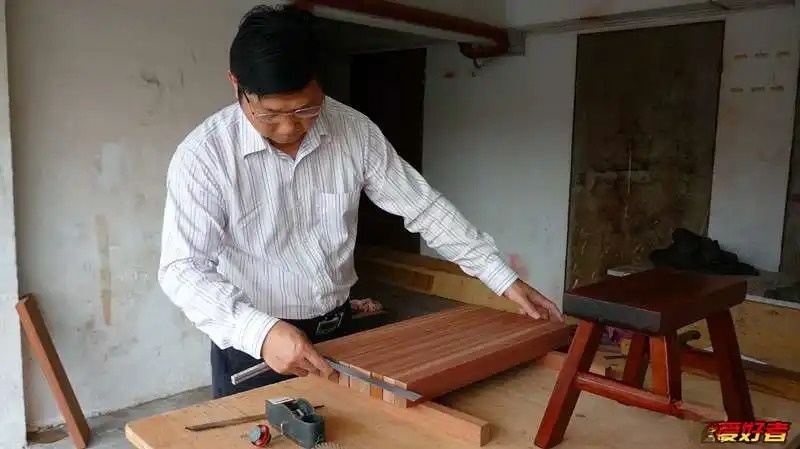
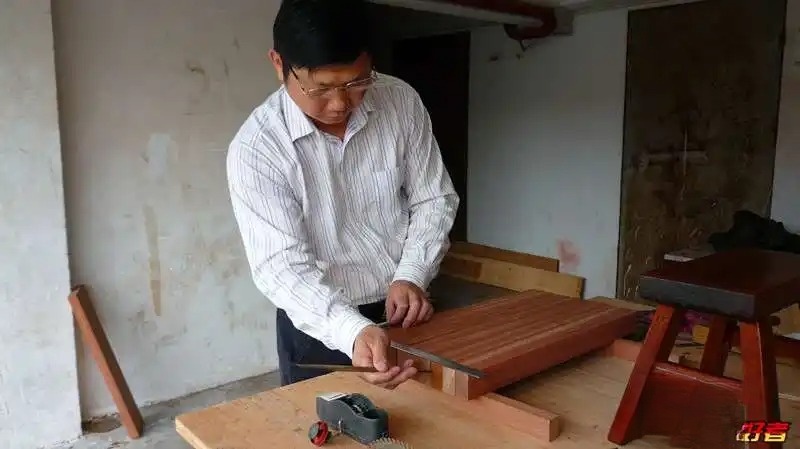
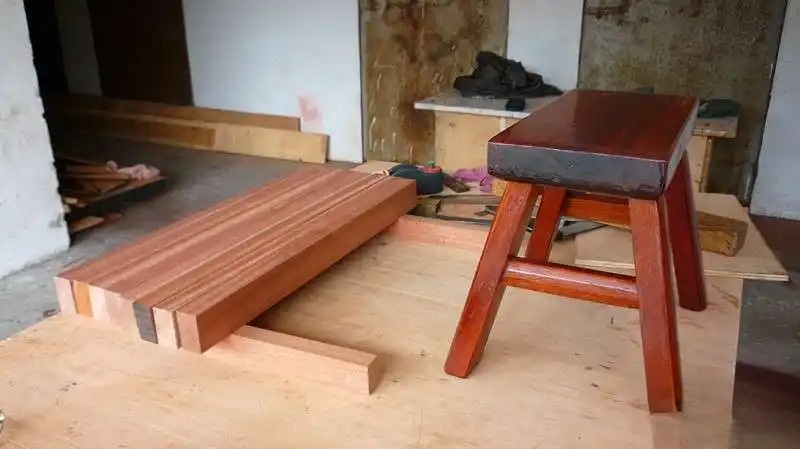 Place your feet symmetrically.
Place your feet symmetrically.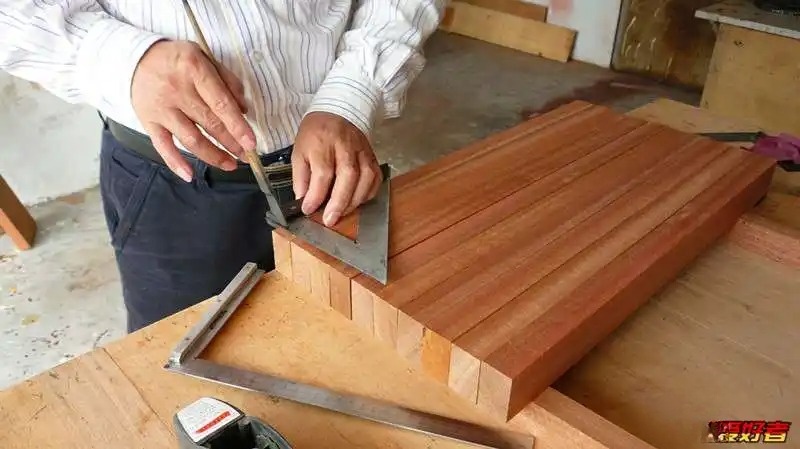
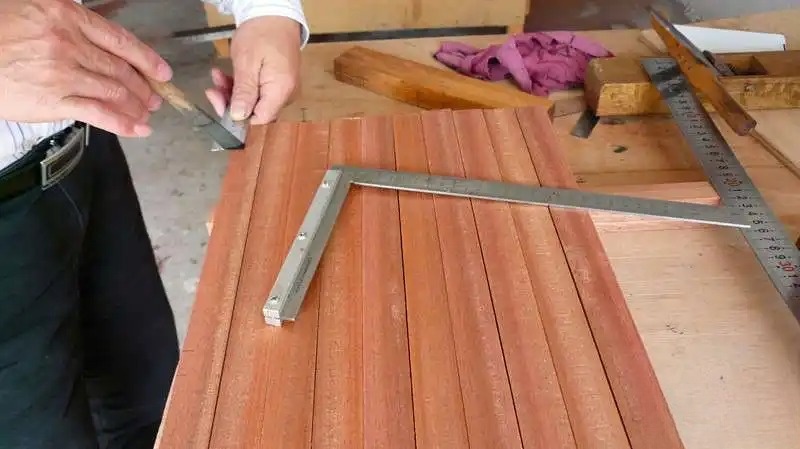
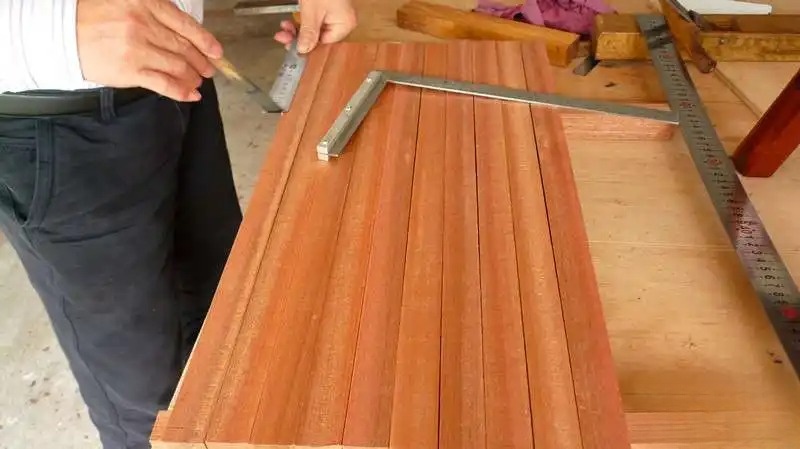
 Then determine the distance from the front foot. The first step is to draw the stool surface at 29. The second step is to draw the total height at 250. The third step is to determine the horizontal width in the middle. The key to whether the whole stool looks good lies in the height of the horizontal width. The position I set is 85 below the stool surface, the horizontal width is 35, and the thickness is 25. After determining, start drawing all the lines.
Then determine the distance from the front foot. The first step is to draw the stool surface at 29. The second step is to draw the total height at 250. The third step is to determine the horizontal width in the middle. The key to whether the whole stool looks good lies in the height of the horizontal width. The position I set is 85 below the stool surface, the horizontal width is 35, and the thickness is 25. After determining, start drawing all the lines.


 Draw lines on all standard surfaces cleanly and neatly so that colleagues in the same field can understand them.
Draw lines on all standard surfaces cleanly and neatly so that colleagues in the same field can understand them.



 In this step, draw the slope of both sides. It will not look good if the slope is too much or too little. Generally, it is 100:23.
In this step, draw the slope of both sides. It will not look good if the slope is too much or too little. Generally, it is 100:23.


 The slope in this direction is 100:15.
The slope in this direction is 100:15.


 The eyes are cut horizontally.
The eyes are cut horizontally.
 Middle finger caliper method.
Middle finger caliper method.



 The size of the tenon is 14 and the size of the horizontal hole is 14, and the distance from the hole to the edge is 16. Okay, the foot is finished. I didn’t explain it well, do you understand?
The size of the tenon is 14 and the size of the horizontal hole is 14, and the distance from the hole to the edge is 16. Okay, the foot is finished. I didn’t explain it well, do you understand?
 As before, determine the direction and standard surface.
As before, determine the direction and standard surface.



 Start from the top of the stool, leaving 50 at both ends to start cutting the eyes for the feet (45)
Start from the top of the stool, leaving 50 at both ends to start cutting the eyes for the feet (45)

 Draw all the lines of the face.
Draw all the lines of the face.


 Slope 100:15
Slope 100:15


 When drawing the ink line on the reverse side, keep the line simple and don’t draw a whole line, as that will not look good.
When drawing the ink line on the reverse side, keep the line simple and don’t draw a whole line, as that will not look good.




 Mark the mortise and tenon holes on the reverse side first. Margin 25
Mark the mortise and tenon holes on the reverse side first. Margin 25


 Then mark the mortise position on the panel and calculate the margin; the panel thickness 29 multiplied by the slope 23 divided by 100 plus the margin of the bottom mortise 25 equals 31.7, so you can take 32.
Then mark the mortise position on the panel and calculate the margin; the panel thickness 29 multiplied by the slope 23 divided by 100 plus the margin of the bottom mortise 25 equals 31.7, so you can take 32.



 OK, the panel is finished. Do you understand? The length of the horizontal dimension is calculated as follows: 85 (the distance from the upper line of the horizontal dimension mortise to the bottom of the stool surface when marking the foot) multiplied by the slope 23 divided by 100 multiplied by 2 (both sides) plus the distance between the two mortises on the bottom of the stool surface 82. Equals 121. Do you understand? That's it for marking the small stool. If you have any questions, I will reply to them separately. Thank you. Good night. P1050794_拷贝.jpg(40.63 KB, 下载次数: 33)
OK, the panel is finished. Do you understand? The length of the horizontal dimension is calculated as follows: 85 (the distance from the upper line of the horizontal dimension mortise to the bottom of the stool surface when marking the foot) multiplied by the slope 23 divided by 100 multiplied by 2 (both sides) plus the distance between the two mortises on the bottom of the stool surface 82. Equals 121. Do you understand? That's it for marking the small stool. If you have any questions, I will reply to them separately. Thank you. Good night. P1050794_拷贝.jpg(40.63 KB, 下载次数: 33) P1050810_copy.jpg(40.75 KB, Downloads: 15)
P1050810_copy.jpg(40.75 KB, Downloads: 15) P1050828_copy.jpg(40.5 KB, Downloads: 12)
P1050828_copy.jpg(40.5 KB, Downloads: 12) P1050825_copy.jpg(44.95 KB, Downloads: 42)
P1050825_copy.jpg(44.95 KB, Downloads: 42) P1050841_copy.jpg(37.75 KB, ** times: 9)
P1050841_copy.jpg(37.75 KB, ** times: 9) This post was last edited by Huang Chunlin on 2013-3-1 07:22
This post was last edited by Huang Chunlin on 2013-3-1 07:22
Home
Furniture







































































