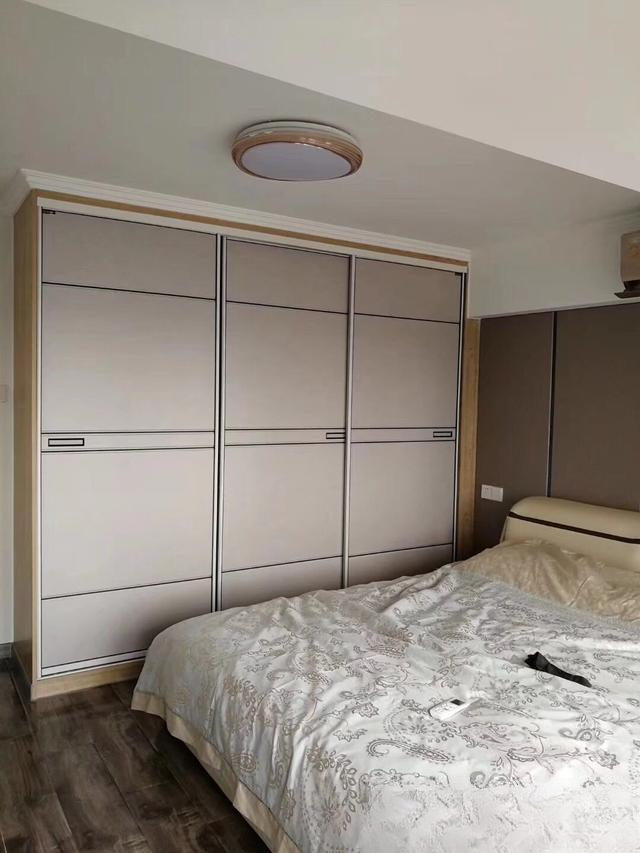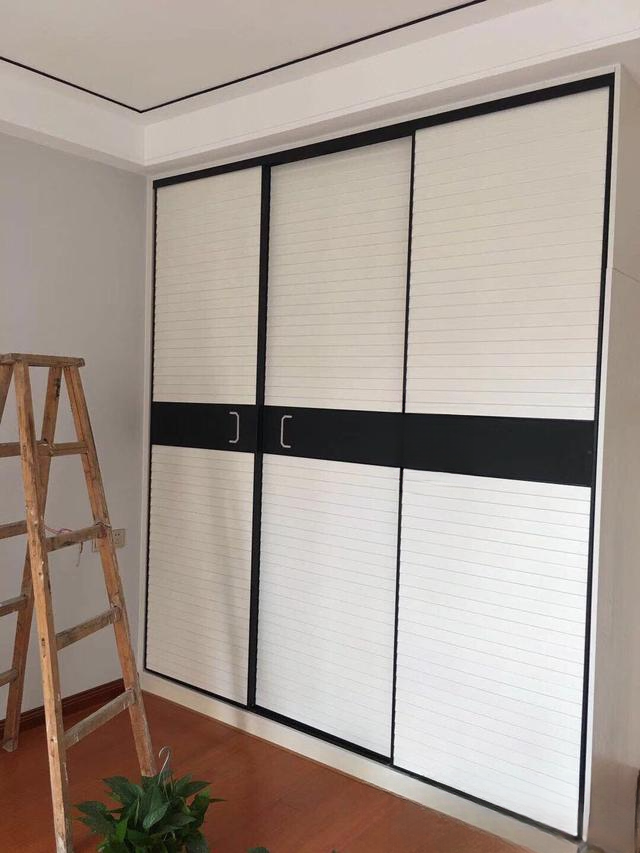The painful lesson learned by those who have experienced it: If you don’t do these 4 things well in your wardrobe design, you’ll want to tear it down after just 2 months of use!
Welcome to Shijiazhuang. Today, I will explain to you how to design the internal structure of the wardrobe to make it more practical. Nowadays, whether it is a wardrobe made by carpenters on site or a custom wardrobe made by a manufacturer, the overall cost of a wardrobe excluding doors is at least 3,000 yuan, so the internal structure design is very important. Otherwise, it will be inconvenient to use and it will be very frustrating. Now, Xiaoshi will explain to you in detail how to design a practical and beautiful wardrobe. Let's take a look.
1. Reasonable functional division
The wardrobe is used in different ways and habits according to different groups of people. Therefore, the structural layout should be differentiated accordingly. Young people generally like to hang clothes, so there should be more hanging areas for long and short clothes, and relatively fewer stacking areas; the wardrobe of the elderly should have more shelves and drawers to make it easier for them to take things; the wardrobe of children should have more functions, not only considering the stacking of clothes, but also a place to store toys.
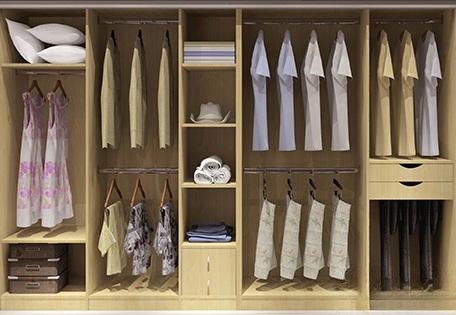
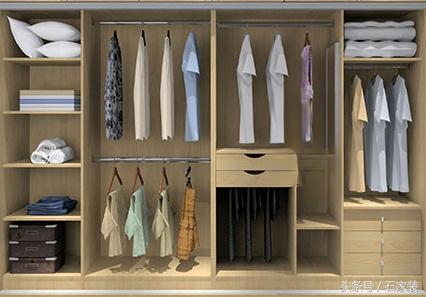
2. Flexibility
The wardrobe shelves should not be fixed as much as possible, but movable ones, which are more flexible to use. In the future, no matter what specifications and types of items are stored, they can be adjusted according to needs.
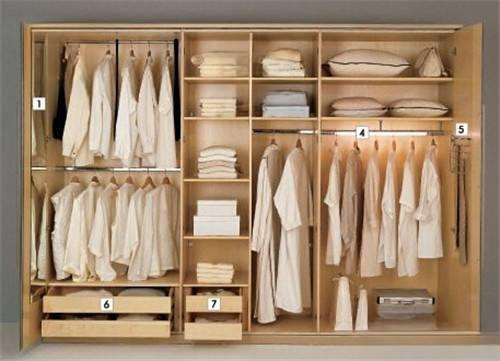
3. Proper size control
The most frequently used area in the wardrobe is the clothes hanging area, so the height of the clothes hanging rod should be different for different people. It should not be too high, which is very inconvenient to have to stand on tiptoe to get clothes, nor should it be too low, otherwise the clothes will be folded. Generally, the installation height of the clothes hanging rod should be the height of the hostess plus 20 cm. The height for hanging coats should ensure a space of 130-140 cm, the height for hanging tops should be between 85-95 cm, and the height for storing quilts should be between 45-55 cm.
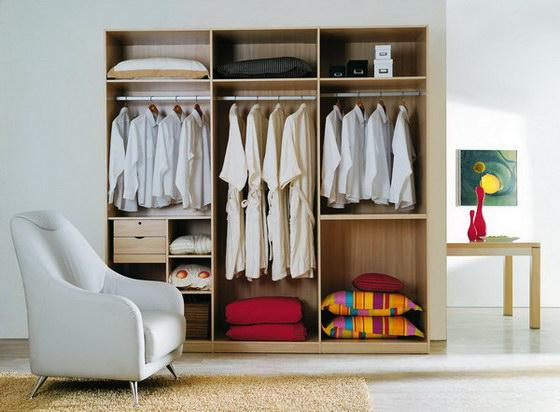
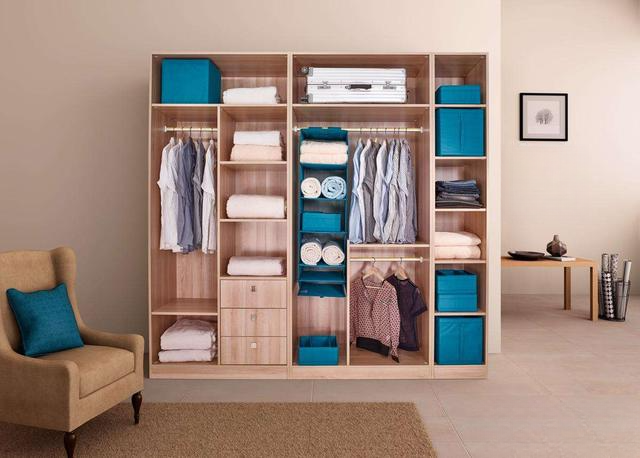
4. Choice of cabinet doors
Because the size of commercial housing is basically just right when it is built, there is not much space left after putting the wardrobe in. After putting a bed in, the distance between the wardrobe and the bed is very limited, basically about 50-60 cm. If the cabinet door is opened, it will be very inconvenient to open the door to take things out, while using sliding doors will save more space and be more flexible and convenient to take things out.
