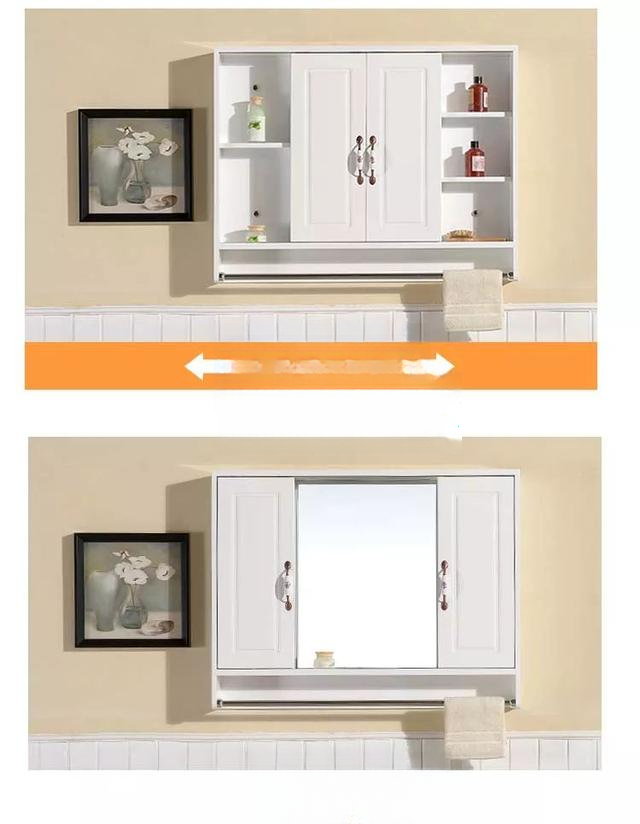The most overlooked details of dry and wet separation in the bathroom
The separation of wet and dry areas in the bathroom is becoming more and more accepted by people. One reason is that the separation of wet and dry areas can prevent the entire bathroom from being wet after every shower, and it can also be more anti-slip, which is beneficial to protecting the electrical equipment. Another benefit is that it can alleviate the pressure of usage during peak hours in the morning and evening and meet the needs of two or more people using it at the same time.
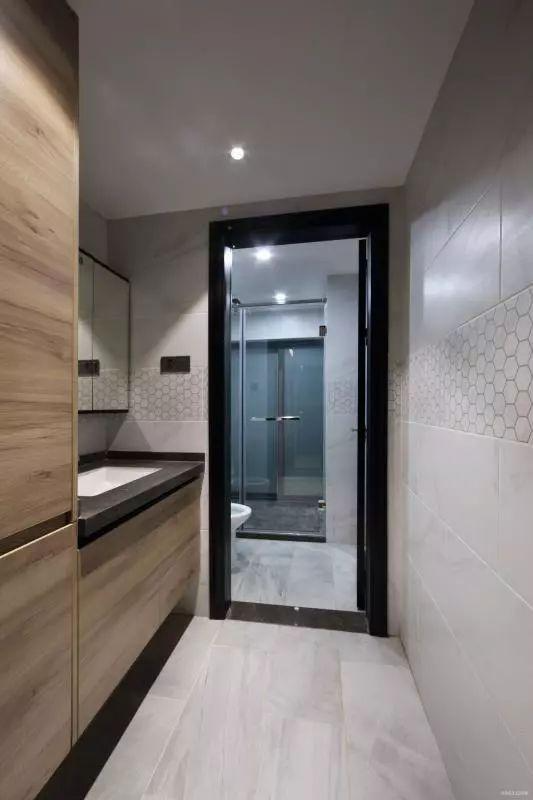
So what details should be paid attention to during the construction of a dry and wet separated bathroom to make it both reasonable and beautiful? Today, the editor will share with you about this issue, hoping to help you!
There are only two ways to transform the traditional closed bathroom into a dry and wet separation:
(1) Reconstruct the original structure and divide the location of the washbasin (as shown below)
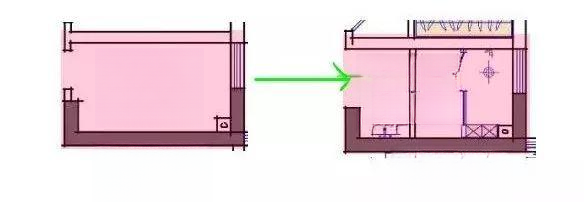
This situation is generally suitable for bathrooms with a narrow width and a depth of more than 2.7 meters (800 for the washbasin, 100 for the wall, 900 for the toilet, 900 for the shower area). Of course, the construction is relatively simple. You only need to re-plan the drain position of the washbasin according to the position on the drawing and the principle of proximity .
(2) Use space outside the original structure to plan the location of the washbasin (as shown below)
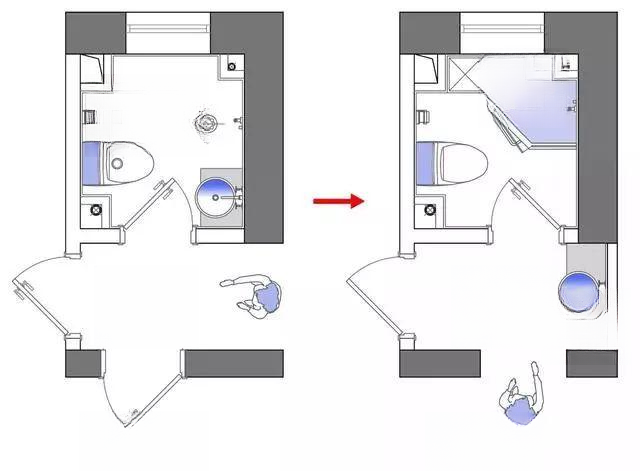
In this case, the original structure of the bathroom is usually small, and the location of the washbasin needs to be considered outside the original bathroom. When renovating the sewer in this case, it is necessary to consider some specific conditions that may exist outside. If there is floor heating and other equipment on the outside (outside the bathroom), then grooves cannot be directly cut on the ground. It is necessary to build a platform under the washbasin or consider other methods.
Having said the renovation method of the dry and wet separation bathroom, let's talk about a few details that we are most likely to overlook during design and construction:
Detail 1: The drainage form of the wash basin
After the design of dry and wet separation, the washbasin is generally located in a public space. Therefore, in addition to considering the beautiful style of the washbasin, it is more important not to produce offensive odors. Therefore, the transformation of the drainage is particularly important. The drainage methods of the washbasin are divided into two types: floor drainage and wall drainage:
1. Ground row
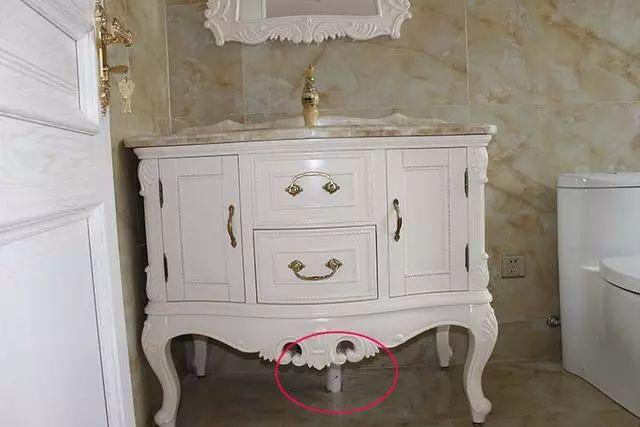
The floor drainage type is relatively simple to construct. You can directly connect the center of the wash basin to other drainage locations according to the principle of proximity. However, you must master the drainage slope to avoid the phenomenon of poor drainage in later use. It is more suitable for planning a wash basin within the original structure and choosing a floor-standing wash basin cabinet;
(The picture shows the sink being directly converted to a nearby floor drain)
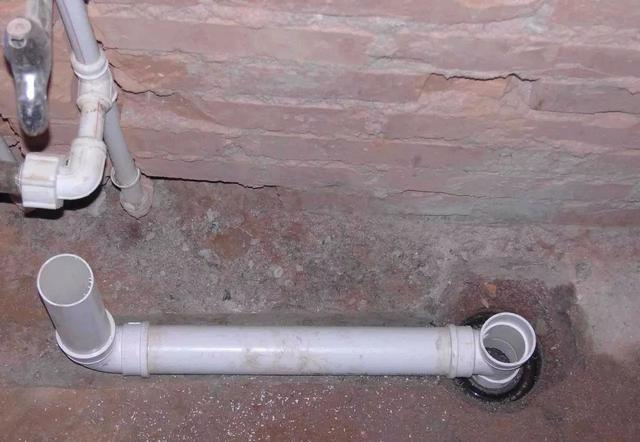
What the editor wants to emphasize here is that you must plan the drain position of the wash basin in advance before carrying out the renovation , because most of the finished wash basins now have drain holes on the bottom plate.
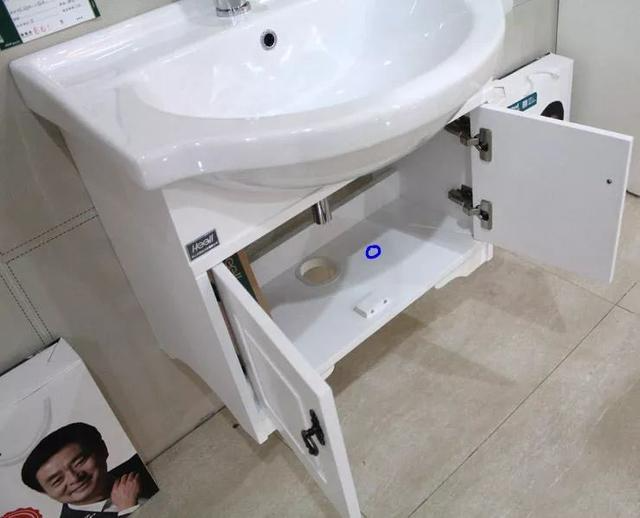
If the drainage position after our modification is deviated (the blue position in the picture shows the drainage position after our modification), it will cause the base plate to be damaged during the later installation or cause installation negligence, resulting in odor.
(2) Wall type
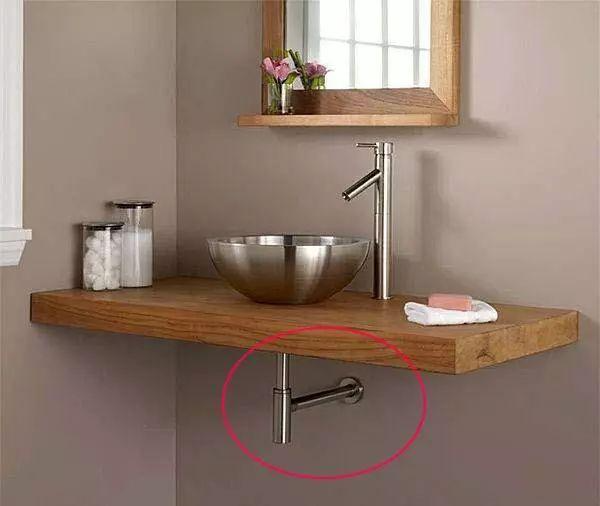
This type of construction is relatively complicated, requiring the wall to be grooved (non-load-bearing wall) or pre-buried after the basin bracket is built. It is suitable for friends who choose wall-mounted wash basins. It is more beautiful, has no sanitary dead corners, is easy to clean, and can save space under the wash basin. (The picture shows the renovation of the wall drainage of the sink-type bathroom wash basin)
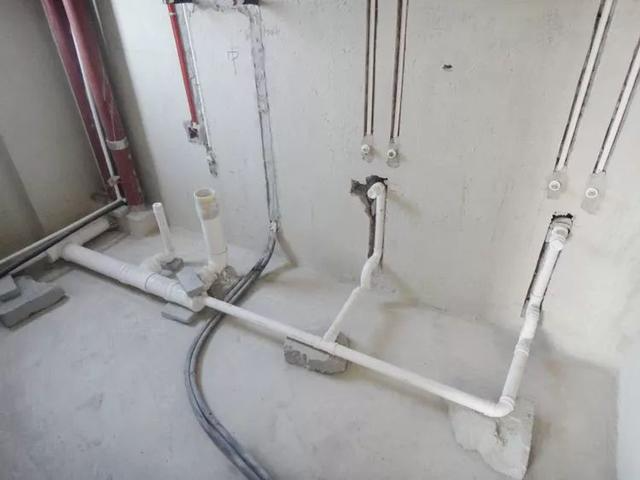
Detail 2: Selection of dry area floor drain
Generally, after we separate the dry and wet areas, we will recommend adding a floor drain in the dry area to prevent water from being discharged in time due to improper use or pipe leakage and affecting other areas.
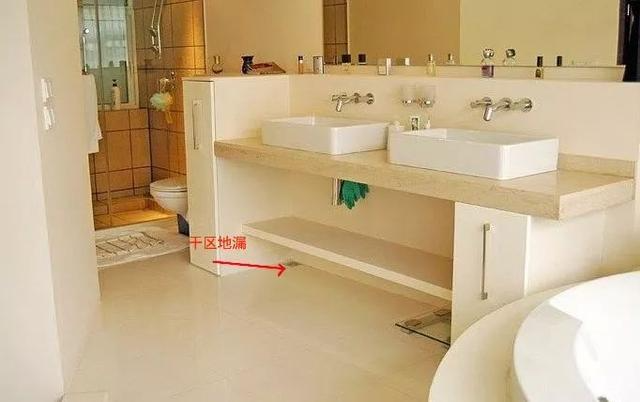
Here I want to emphasize that:
Be sure to choose an air-sealed floor drain! Be sure to choose an air-sealed floor drain! Be sure to choose an air-sealed floor drain!
Important things should be said three times, why? Because the floor drains in dry areas are used less frequently and are temporary drainage. If a water-sealed floor drain is used, once the water inside evaporates, it loses its deodorizing effect.
Detail 3: Wet area door style/opening direction selection
This is mainly for the situation of renovating within the original structure and dividing the location of the washbasin. As we said above, the premise of this type of renovation must be that there must be enough depth of space. If the space of the toilet area is too small and you choose to open the swing door inward, it will be very inconvenient for us to enter and exit the bathroom, especially for families with elderly people.
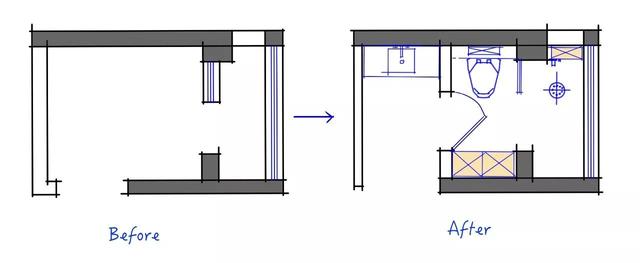
For example, the wet area in the above picture is a flat door that opens inwards. On the surface, there is no problem. However, in actual use, you will find that you need to open the door to 90° every time you enter and exit the bathroom. However, it should be noted that in daily life, we usually do not open the door to 90° when we push the door in and out, but only to about 60°. What should we do? We can choose a folding door or a sliding door.
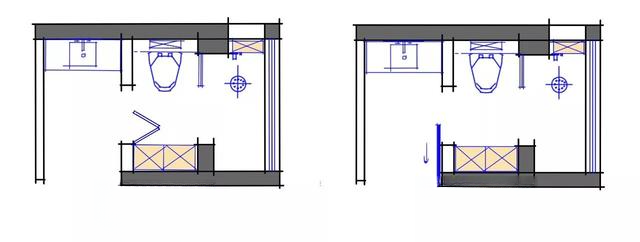
Of course, some friends may say, why don’t I just change the door to open outwards? If your dry area space is large enough, of course you can. But if your dry area space is limited, it will be awkward if someone inside wants to come out and there is someone outside. So when choosing the style and opening direction of the door after separating wet and dry areas, we must consider the actual size and our convenience of use.
Detail 4: Location planning of the washbasin
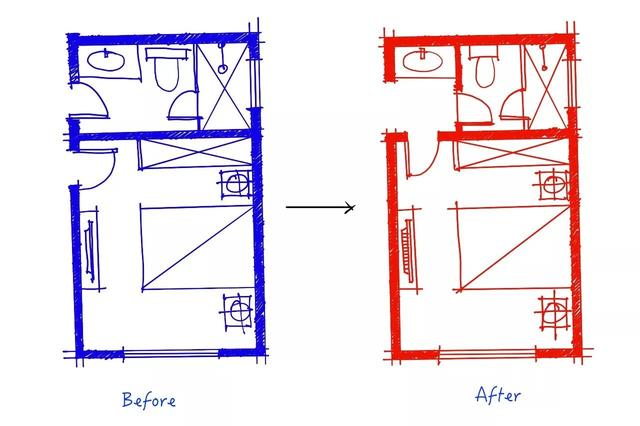
The transformation shown in the picture above is a common technique used by designers. Although it meets the requirement of dry and wet separation, a new problem arises → the bedroom door faces the mirror, which is not suitable for families with feng shui taboos.
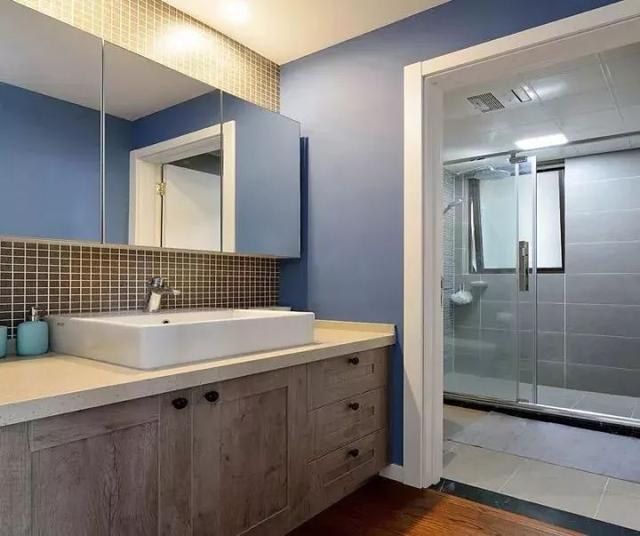
So we must take this issue into consideration when considering dry and wet separation. What if it is really unavoidable? Hidden mirror cabinets are also a good choice.
