The most complete wardrobe size standards and design strategies
The most complete wardrobe size standards and design strategies
Wardrobe design considerations
1. The convenience of use should be taken into consideration in the design.Below 650mm, it is generally designed to store small items, 650-1850mm is designed to store seasonal clothes, and above 1850mm is designed to store uncommon items and seasonal clothes. If you want to do it thoroughly, the lower cabinet is generally 2100mm, and the rest is all in the upper cabinet. If the lower cabinet is too high, the requirements for the door panel are very high, and the possibility of deformation will increase a lot after a long time. If it is too short, it will be shorter than the door, which is not very good looking.
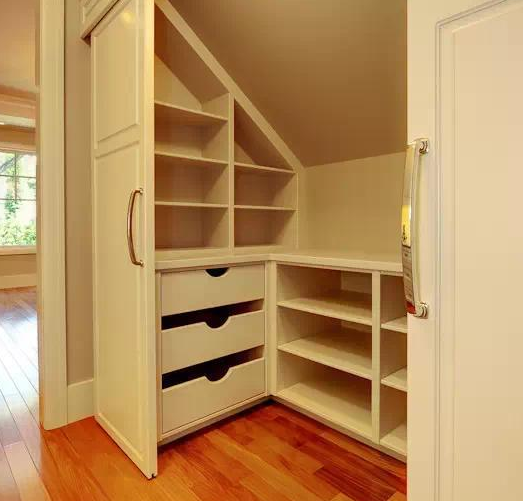
2. The top height of the drawer should be less than 1250mm, especially in the elderly's room, it should be around 1000mm, so it is more convenient to use. The height should be 150-200mm and the width should be 400-800mm.
If you use sliding doors, if it is a 2-door set, it cannot be designed at the 1/2 position. If it is a 3-door set, it cannot be designed at the 1/3 and 2/3 positions, otherwise the drawer cannot be opened. If it is 4 doors or more, there is no need to consider the position.
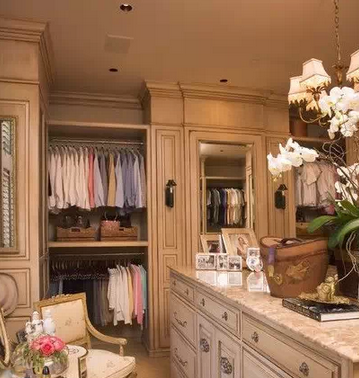
3. The space for the trouser rack should be 650mm. If a clothes hanger is used, at least 700mm should be reserved.
4. The distance between shelves should be 400-600mm. If it is too small or too large, it will not be convenient for placing clothes.
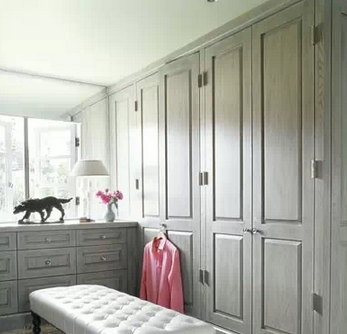
5. The depth of the wardrobe is 530-620mm. Generally speaking, for women, the depth of the wardrobe is 580mm. Including the door, the width of the entire wardrobe is 600mm. There is no problem in storing clothes with this width.
6. For short coats and suits, the minimum height should be 800mm.
7. The height of the long coat cannot be lower than 1300mm, otherwise it will drag to the bottom of the cabinet.
8. If you are making a sliding door, leave 75-80mm of slide track space at the sliding door position.
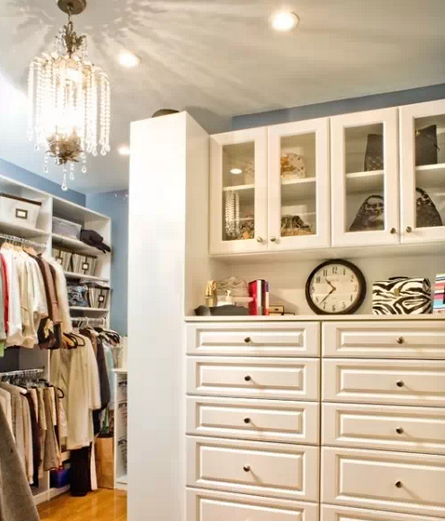
9. The cabinet skirting is generally 5mm higher than the wall skirting. When the height of the wall skirting is unknown, it is generally designed to be 100mm.
In order to achieve the integrity of the wall, some decoration companies often use the upper cabinet to make a suspended ceiling, and the skirting is designed to be higher than this, so that the height of the entire cabinet is controlled within 2400mm. This can make the wardrobe reach a whole wall of cabinet doors, instead of being divided into two sections, but such a high cabinet door cannot be made by ordinary families themselves. The door panels must be ordered from outside, and the cabinet doors must be ordered with alloy outer frames to ensure that they will not deform. Of course, the price will be much more expensive.
10. If a dressing mirror is to be placed in the cabinet, the height should be controlled between 1000-1400mm.
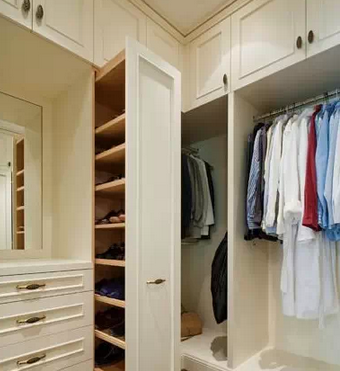
Tips for allocating closet space
A built-in dressing mirror, a drawer combination for storing small items, a pull-out stainless steel shoe rack, an adjustable clothes rail... Nowadays, multifunctional wardrobes are very different from traditional large wardrobes. The design of a wardrobe is a very professional part of the decoration process. Not only should the composition, occupation, age, characteristics and placement order of the residents' personal clothing be taken into consideration, but also the rational and effective use of space.
1. Convenient for clothing classification and placement
Young couples have a variety of clothes. Generally, the left and right sides are set up as storage spaces for men and women respectively. The hangers in the cabinet are usually divided into two layers, long and short, to store coats and tops respectively. Shirts can also be placed in independent small drawers or shelves to avoid wrinkles and ugly appearance due to too many clothes being squeezed together. Underwear, ties and socks can be placed in special small grids, which is conducive to clothing maintenance and more intuitive and convenient to take out; sweaters can be placed in deeper drawers; pants can be stored on special hangers.
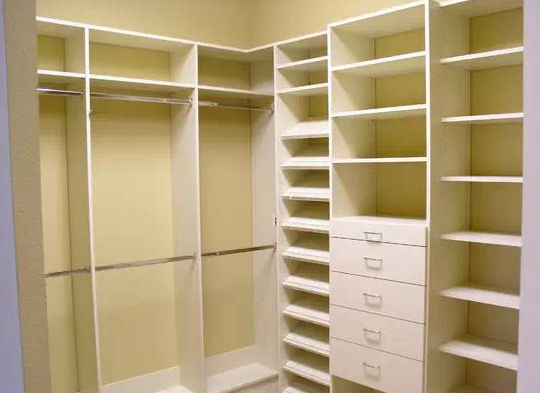
Children 's clothes usually have fewer hanging accessories and more stacked clothes. Taking into account the placement of children's toys, it is best to consider a large full-body cabinet when designing the wardrobe, with only hanging accessories on the upper layer and the lower layer empty, so that children can open the cabinet door at any time to take out and store toys, satisfying children's playful mentality.
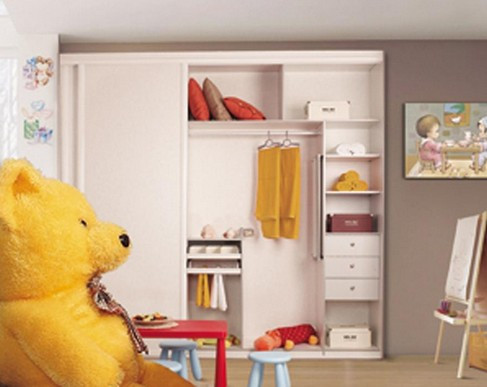
Elderly parents tend to stack more clothes and usually have fewer hanging items, so the design can include more shelves and drawers. However, due to their physical condition, it is not suitable for the elderly to climb or squat, so the drawers in the wardrobe should not be placed on the bottom layer, but should be1 meter
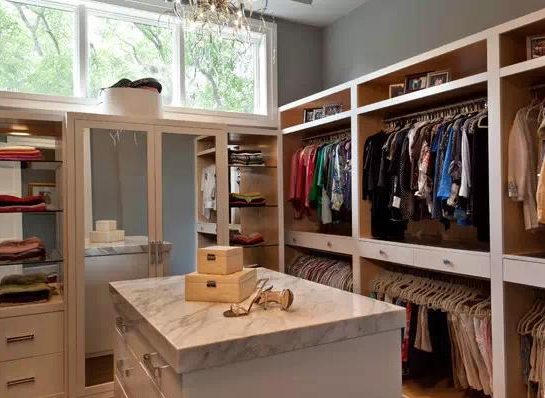
2. Partition by replacement frequency
The wardrobe can be divided into three areas according to the frequency of clothing replacement: out-of-season, current season, and frequently changed. Three compartments are arranged on the top of the wardrobe to stack clothing for three seasons other than the current season, while the lower middle part is on the inside of the sliding door, where the current season clothing can also be stacked, but it is easier to access than the top. Several drawers and hanging areas are arranged on both sides of the middle of the wardrobe near the sliding door to store the clothing that is frequently changed recently. In this way, every time the season changes, the out-of-season clothing can be moved from the middle folding area to the top out-of-season area, and the current season clothing can be moved from the top to the current season area. This will avoid the annoying situation of looking for a T-shirt and seeing sweaters everywhere, and looking for a coat and seeing shirts everywhere.
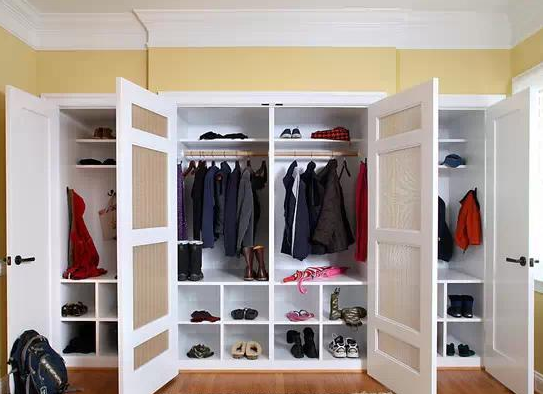
3. Follow wardrobe size guidelines
Generally speaking, each storage space in the wardrobe has its own size. According to the decoration counselor, the height of the space for hanging short clothes or tops should not be less than 800mm; the height of the space for hanging long coats should not be less than 1400mm; the height of the drawer should not be less than 150mm-200mm; as for the cabinet for stacking clothes, the width of the cabinet should be between 330mm-400mm and the height should not be less than 350mm based on the width of the clothes after folding; the upper part of the entire wardrobe is usually set up to place quilts and other uncommon items, and the height should not be less than 400mm.
Due to the different structures of each apartment, there may be pillars and beams on the wall where the cabinets are installed. During decoration, you should try to make use of these beams and columns to maximize the storage space of the cabinets without leaving any sanitary dead corners.

4. Pay attention to detail processing
At present, many wardrobe manufacturers or owners tend to ignore many details when considering sliding doors, resulting in some parts of the cabinet body being unable to be used normally. For example, some owners make the cabinet body into unequal spaces according to their own preferences, and in order to maintain the beauty of the cabinet door, they make the sliding door into three or four equal parts. However, in actual use, due to the track problem of the sliding door, when one door is opened, the other two doors must be put together. Therefore, when the cabinet body is unequally divided, there is always a space that cannot be used. If it happens to be the position of the drawer, it may even be impossible to open it. The decoration counselor suggested that when the owner determines the cabinet body, it is best to divide the space equally, so that there will be no embarrassing situation of dead corners in the cabinet body.

5. Follow the wardrobe design dimensions
Generally speaking, each storage space in the wardrobe has its own size. According to the designer, the height of the cabinet for hanging short clothes or suits should not be less than 800mm; the height of the cabinet for hanging long coats should not be less than 1300mm; the height of the drawer should not be less than 150mm~200mm; as for the cabinet for stacking clothes, the width of the cabinet is between 330mm~400mm and the height is not less than 350mm based on the width of the clothes after folding; the upper end of the entire wardrobe is usually set up to place quilts and other uncommon items, and the height should not be less than 400mm. The height of the TV cabinet should be at least 450mm from the ground, usually 600mm~750mm is appropriate, and considering the heat dissipation space, it is best to keep the cabinet height at 900mm.

Ergonomic size reference
1. Weight (kg)_Male: 68.9, Female: 56.7
2. Height (cm) Male: 173.5, Female: 159.8
3. Height from hip to top of head (cm)_Male: 90.7, Female: 84.8
4. Width between elbows (cm)_Male: 41.9, Female: 38.4
5. Height of the support under the elbow (cm) Male: 24.1, Female: 23.4
6. Sitting thigh height (cm)_Male: 14.5, Female: 13.7
7. Height from knee to ground in sitting position (cm)_Male: 54.4, Female: 49.8
8. Length from hip to knee in sitting position (cm)_Male: 49.0, Female: 48.0
9. Sitting hip width (cm)_Male: 35.6, Female: 36.3
1. Wall size (unit: mm)
(1) Skirting board height: 80-200.
(2) Dado height: 800-1500.
(3) Mirror hanging line height: 1600-1800 (center height from the ground).
2. Restaurant (unit: mm)
(1) Dining table height: 750-790 cm.
(2) Dining chair height: 450-500.
(3) Diameter of round table: 500 for two persons, 800 for two persons, 900 for four persons, 1100 for five persons, 1100-1250 for six persons, 1300 for eight persons, 1500 for ten persons, 1800 for twelve persons.
(4) Square dining table size: 700×850 for two people, 1350×850 for four people, 2250×850 for eight people.
(5) Diameter of dining table turntable: 700-800.
(6) Distance between dining tables (of which seats account for 500) should be greater than 500.
(7) Main channel width: 1200-1300, internal working channel width: 600-900.
(8) Bar counter height: 900-1050, width 500.
(9) Bar stool height: 600-750.
3. Bathroom (unit: mm)
(1) Bathroom area: 3-5 square meters.
(2) Bathtub: There are three lengths: 1220, 1520, 1680; width: 720; height: 450.
(3) Toilet: 750×350.
(4) Flushing machine: 690×350.
(5) Wash basin: 550×410.
(6) Shower height: 2100.
(7) Dressing table: Length 1350, width 450.
4. Lamps (unit: mm)
(1) Minimum height of large chandelier: 2400.
(2) Wall lamp height: 1500-1800.
(3) Minimum diameter of reflective lamp trough: equal to or greater than twice the diameter of the lamp tube.
(4) Height of wall-mounted bedside lamp: 1200-1400.
(5) Lighting switch height: 1000.
5. Office furniture (unit: mm)
(1) Office desk: length 1200-1600, width 500-650, height 700-800.
(2) Office chair: height 400-450, length × width 450 × 450.
(3) Sofa: width 600-800, height 350-400, back 1000.
(4) Coffee table: Front type: 900 × 400 × 400 (height); Center type: 900 × 900 × 400, 700 × 700 × 400; Left and right type: 600 × 400 × 400.
(5) Bookcase: Height: 1800, Width: 1200-1500; Depth: 450-500.
(6) Bookshelf: height 1800, width 1000-1300.