The living room is right at the entrance of a 120squaremeter house. How to put a shoe cabinet? This is how her house is designed!
Many apartment types do not have buffer spaces such as porches and entrance gardens.
The living room (or dining room) is right outside the door
How should I arrange the shoe cabinet for this type of apartment?
Look at other people's designs~
▼
Floor Plan
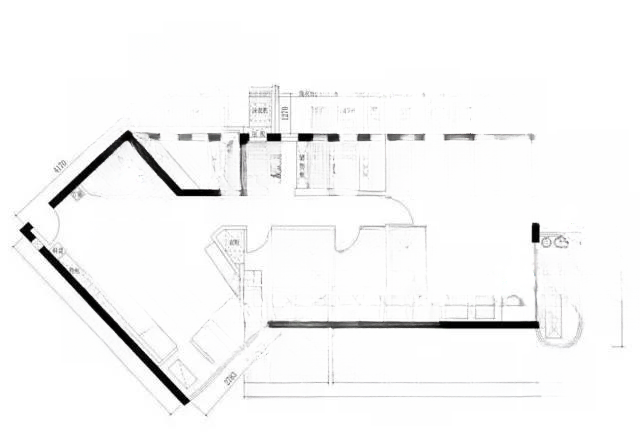
This is a 120㎡ three-bedroom apartment with an irregular layout.
The living and dining room is long and narrow.
The homeowner purchases relevant entrance "parts"
Use shoe cabinet + dressing mirror + storage frame
Combination and matching,
A "fake entrance" was built at the entrance, occupying part of the living room area.
▼
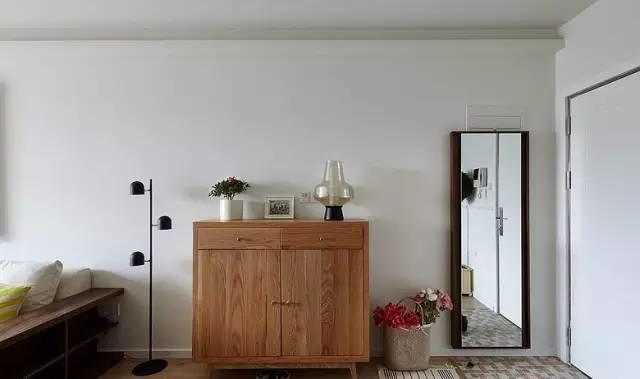
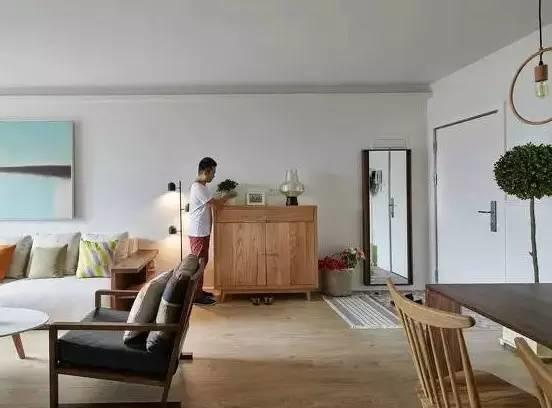
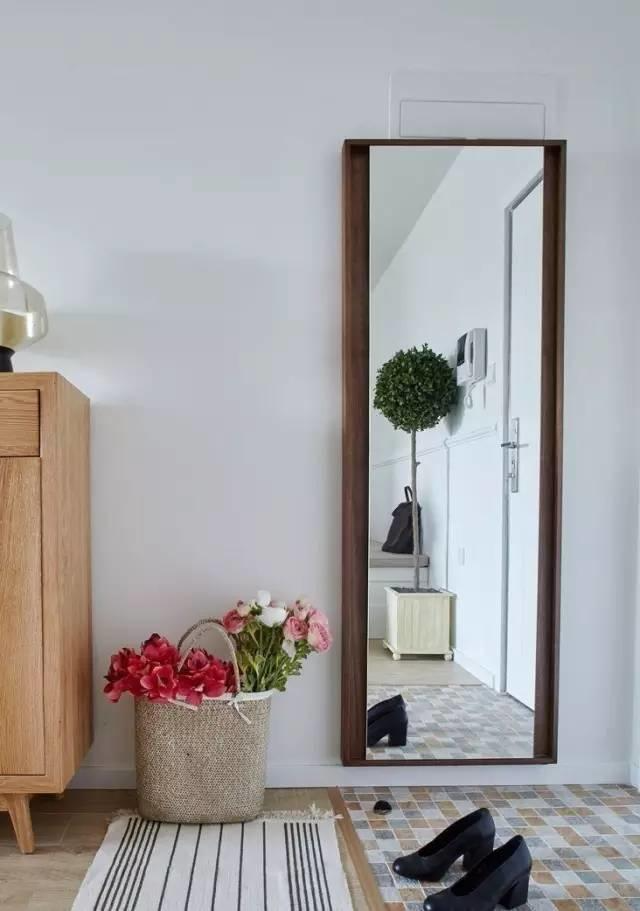
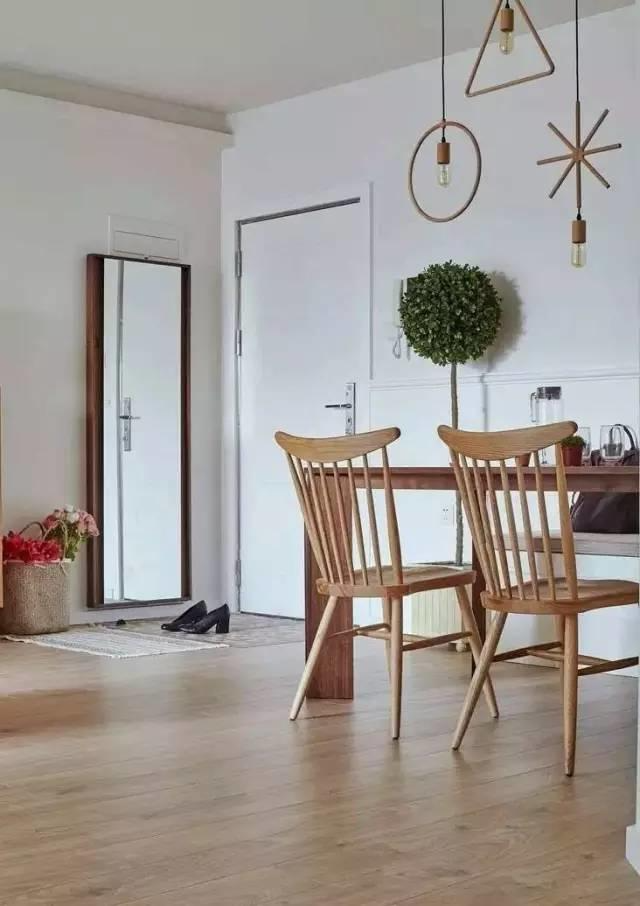
The restaurant is near the entrance.
Due to the limited area of the dining area,
The owner designed the booth.
The combination of "booth + dining chair "
It is indeed more beautiful and fashionable than a single table and chair.
What's more, the chandelier above the dining table is full of geometric lines and smooth.
It adds interest and atmosphere to this dining area.
There is also a window reserved on the wall that connects to the kitchen.
It can be used for serving dishes, increasing lighting, etc. It is so practical.
▼
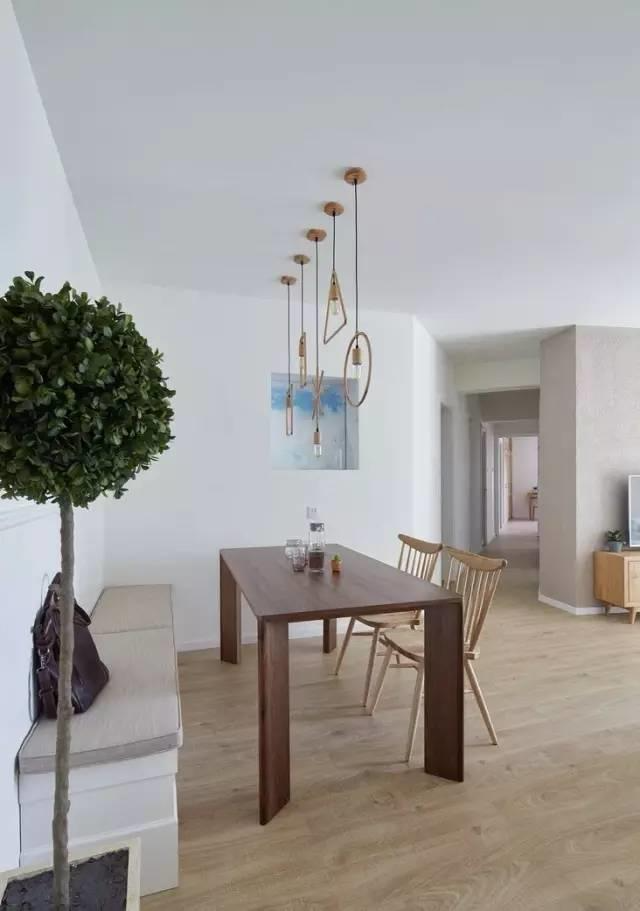
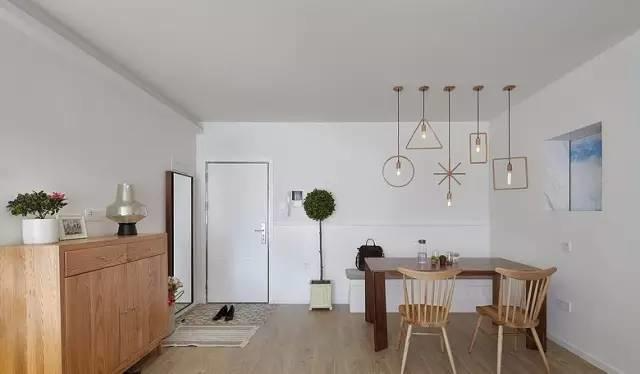
The main focus of the living room design is on soft furnishings:
Wooden floors, log furniture, diatom mud, abstract paintings, lamps, curtains...
There is no fanfare or heavy color.
There is no extravagant and exaggerated shape.
Minimalist matching, carefully selected beautiful things
Partial and overall,
Create a comfortable and relaxing living space
▼
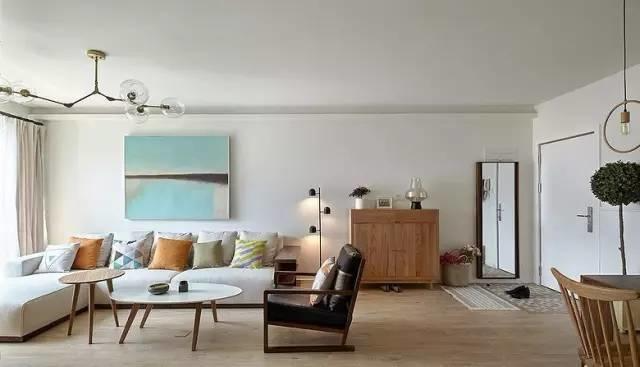
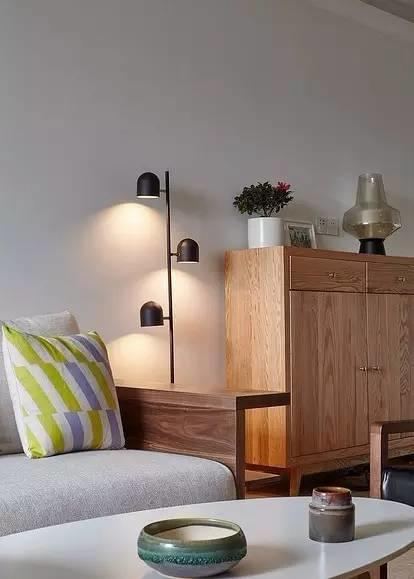
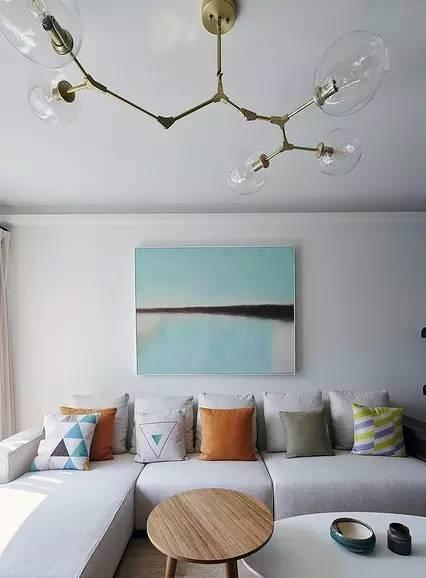
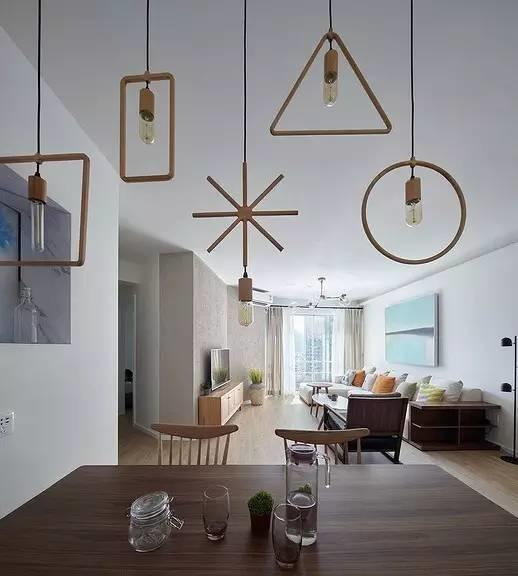
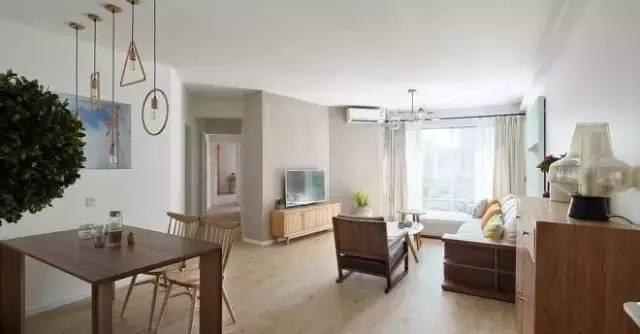
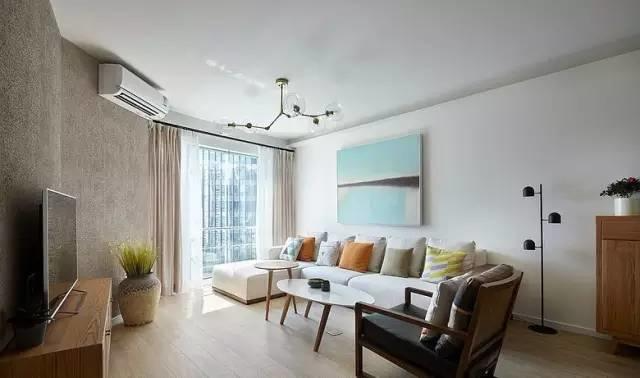
Is the living room beautiful and unique?
Sometimes it depends on the decoration of the background wall.
Diatom mud is made of natural materials, has three-dimensional shapes and soft colors.
The TV wall becomes fresh and elegant, warm and comfortable, low-key and luxurious!
Looks beautiful and unpretentious.
▼
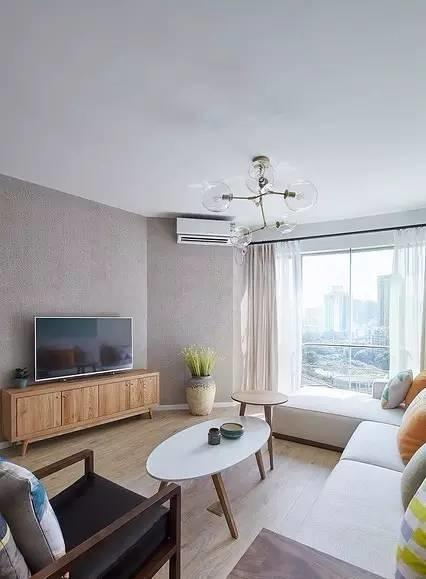
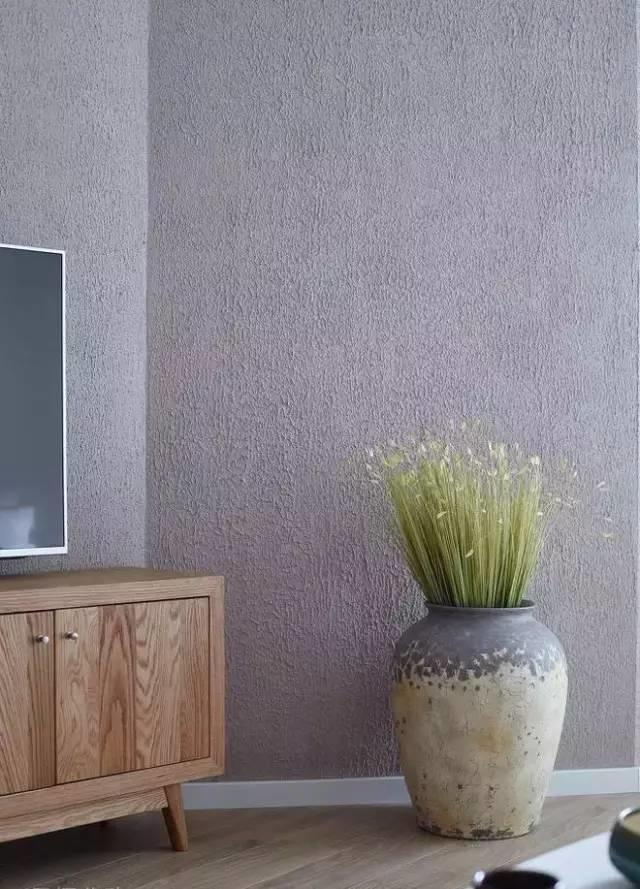
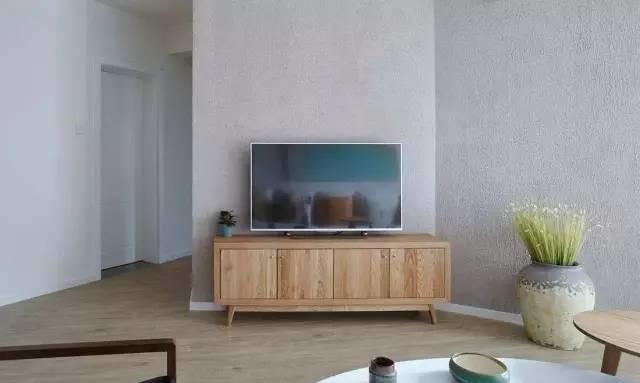
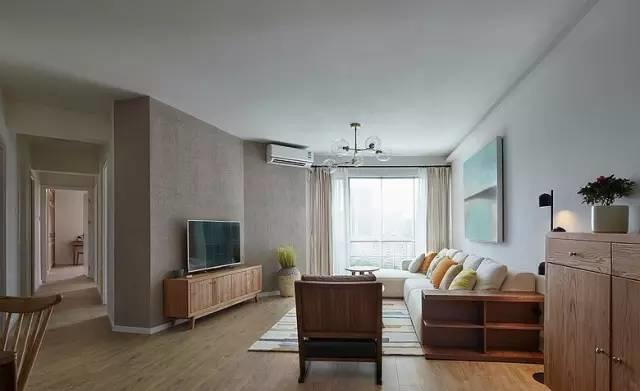
I dragged my tired body back home.
Always hope to have a place to relax;
Living somewhere else,
There are always expectations regarding one's bedroom.
Gray-green wall decorations, cotton and linen curtains, impressionist oil paintings...
The gray bed, the wooden furniture, and the peculiarly shaped chandelier...
The quiet space is so beautiful!
▼
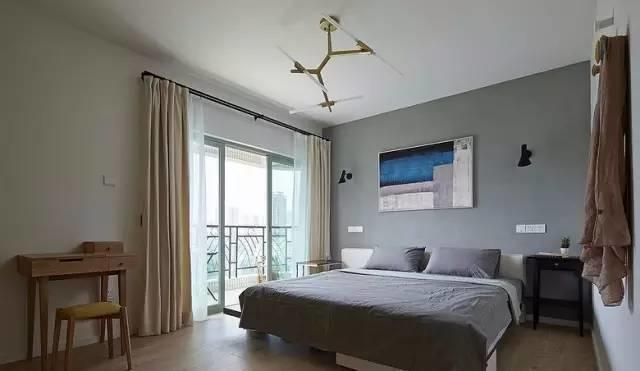
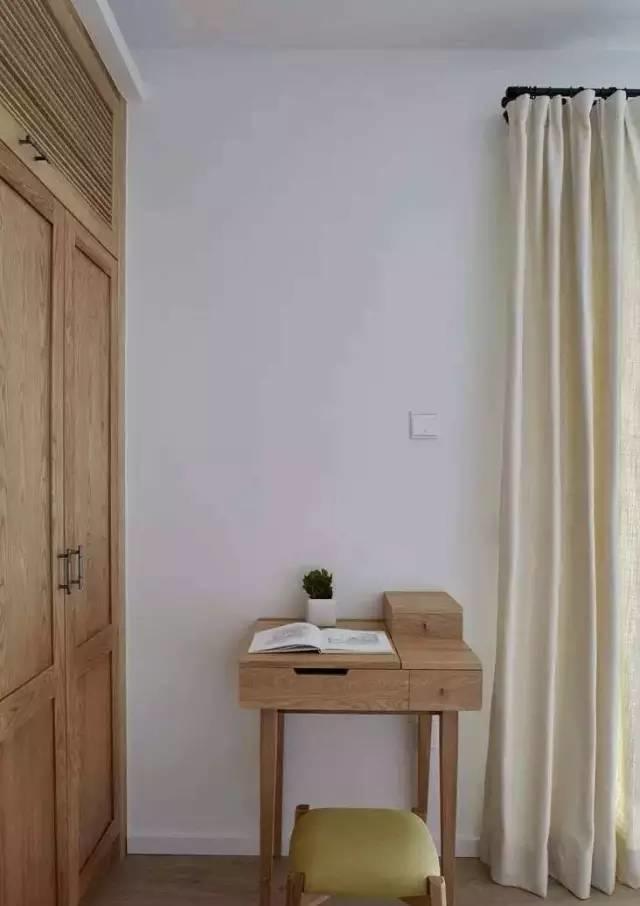
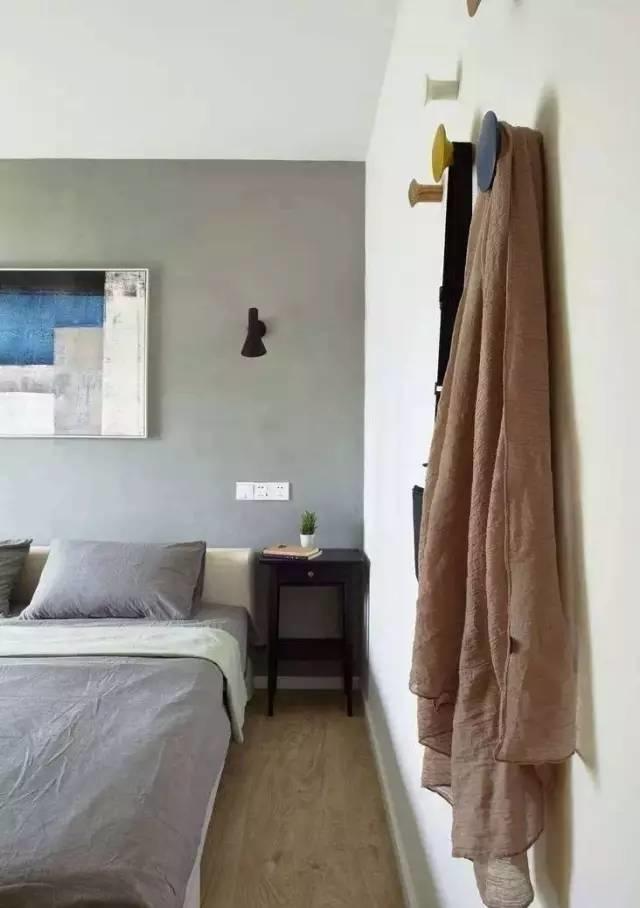
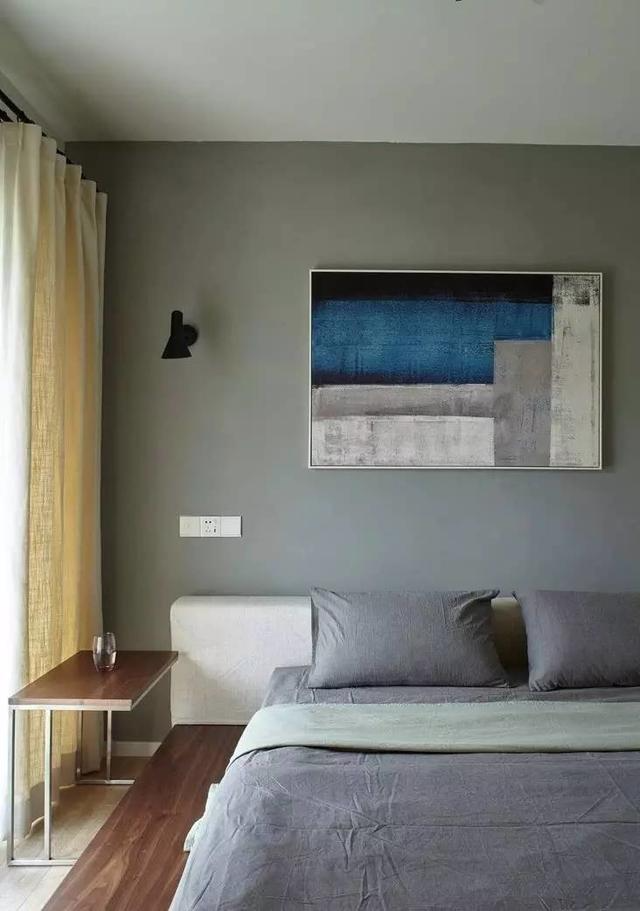
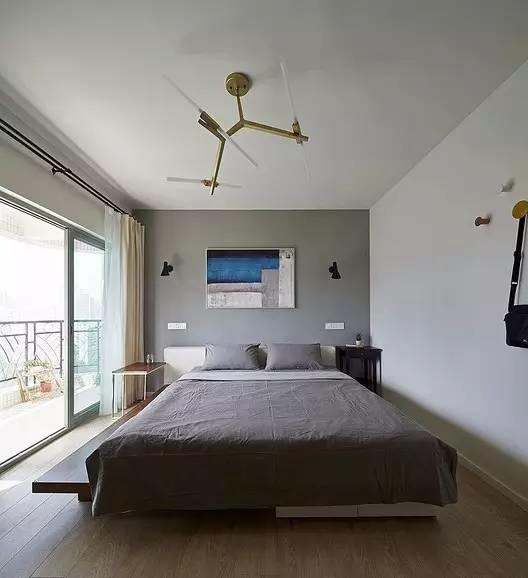
Tatami bed, wall-mounted desk without legs, large bay window, integrated wardrobe...
Neat white walls, wooden furniture,
Bright yellow eye-catching stool...
Today's young people are not satisfied with small bedrooms
Ideas to transform and customize
I hope this private space will become larger and more comfortable.
▼
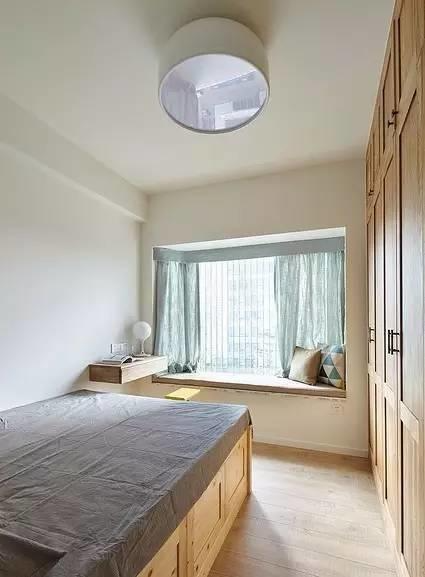
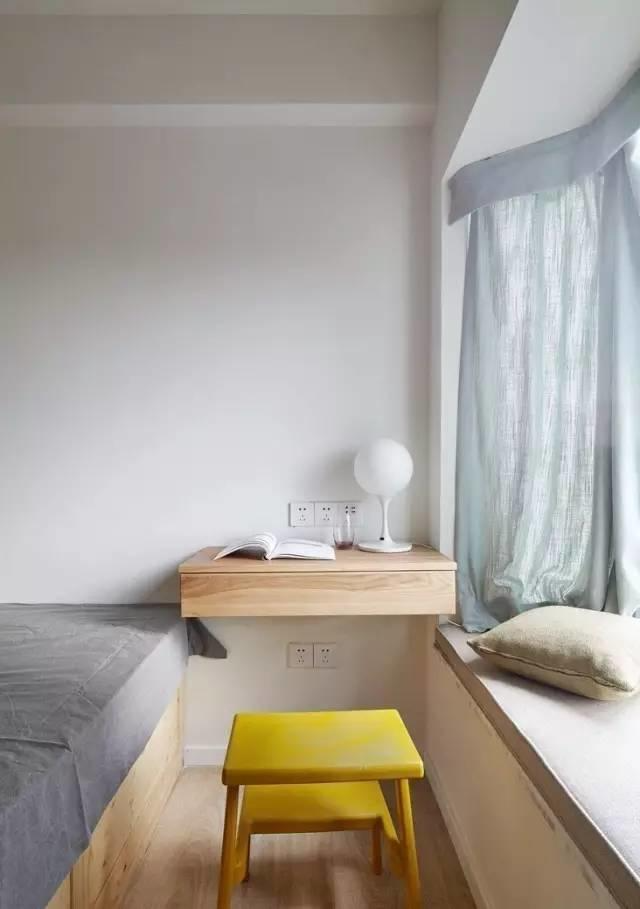
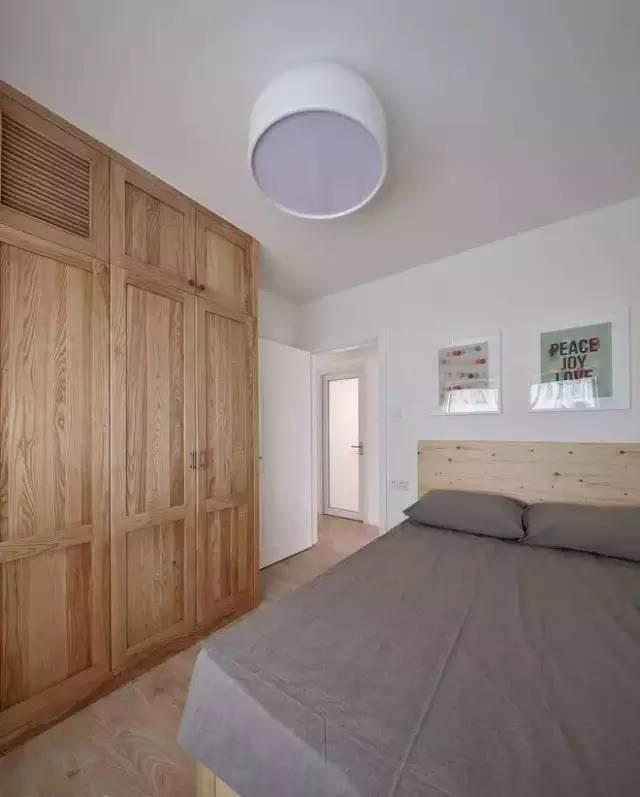
There is a saying that goes, "A house doesn't need to be big, as long as there are many books."
Perhaps this is the beauty of the study.
There is an extra small room at home
Why not add another study room?
Wall-mounted storage cabinets, partition bookshelves
A simple desk and a small bed placed against the wall
A few furnishings simply outline the appearance of the study room in your mind
▼
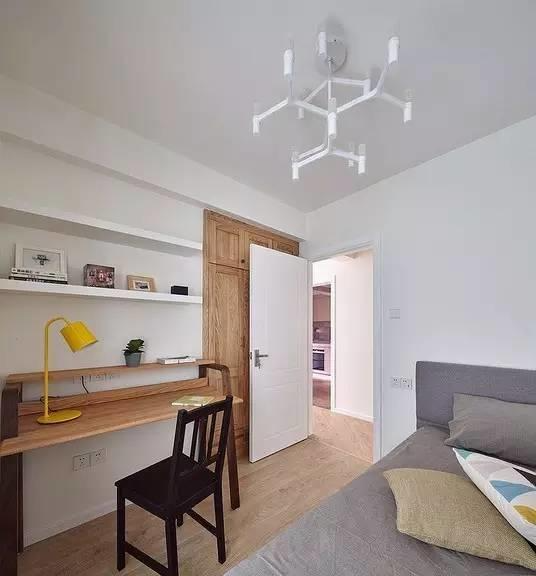
No matter the bathroom space is large or small
The decoration style is simple or luxurious
Cleanliness and hygiene are the first requirements for decoration
Before renovation, plan the functional areas such as shower area, toilet area, sink area, etc.
And reserve enough storage space
This ensures that you spend less time after check-in.
You can clean up a clean and tidy bathroom
▼
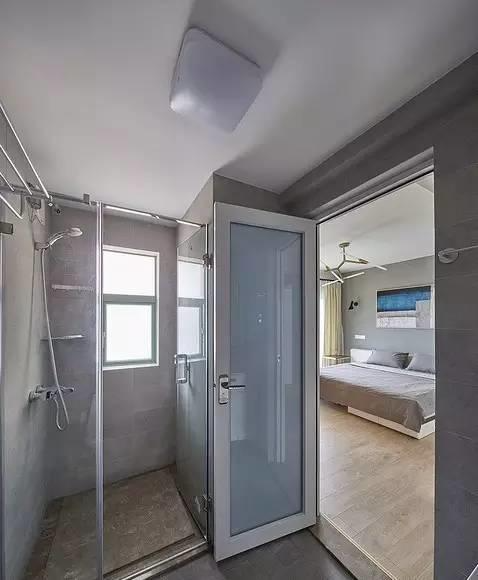
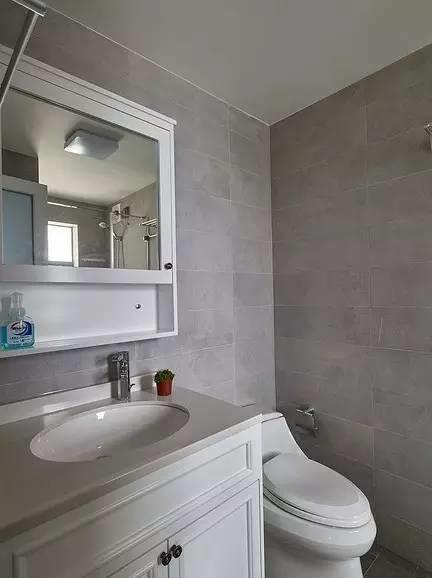
It’s great to have a home of your own in a corner of the bustling city!
This home carries our daily life.
Washing clothes, cooking, eating, reading, meeting guests, sleeping, watching movies, doing handicrafts...
Live the life we desire and want!