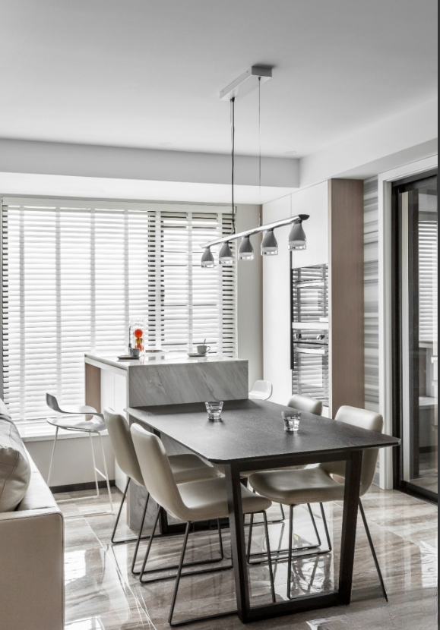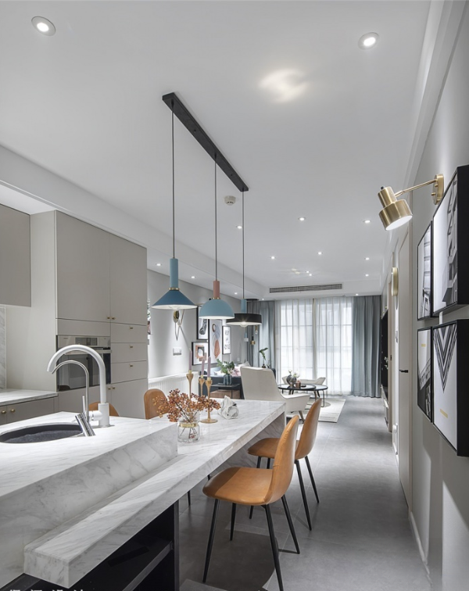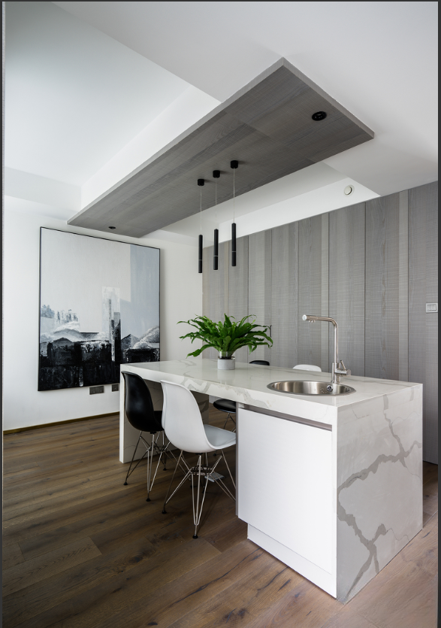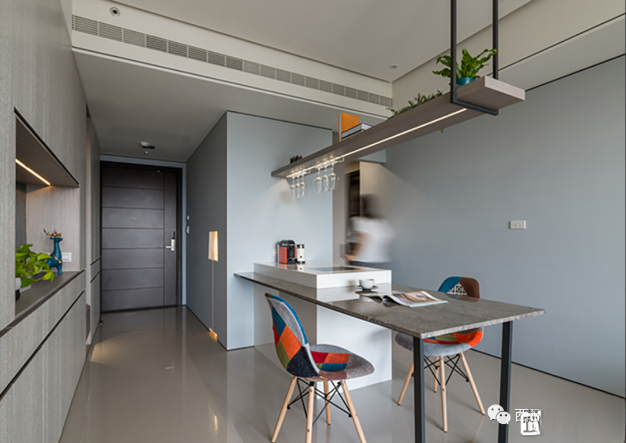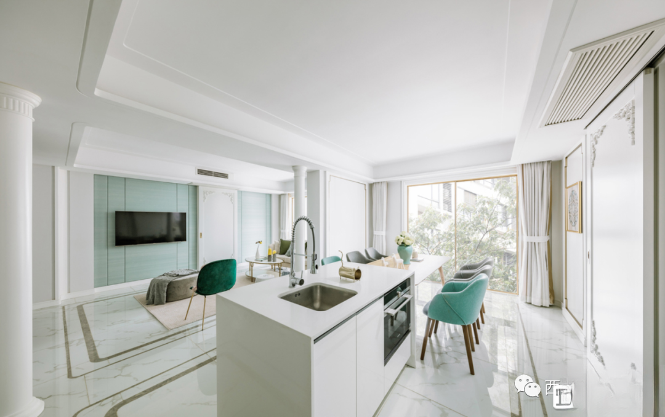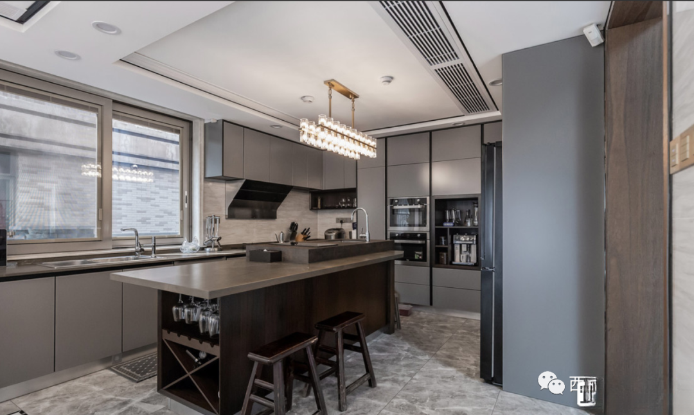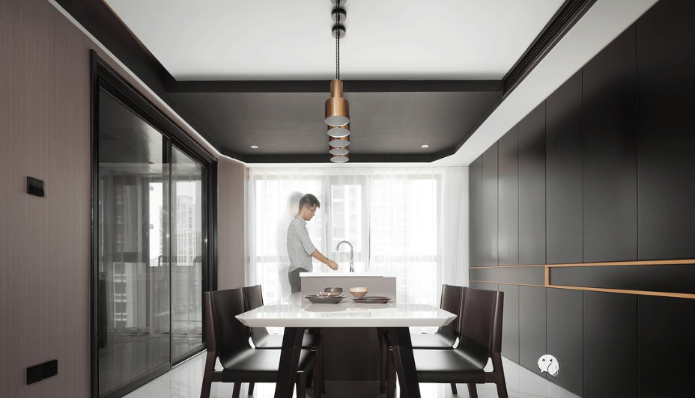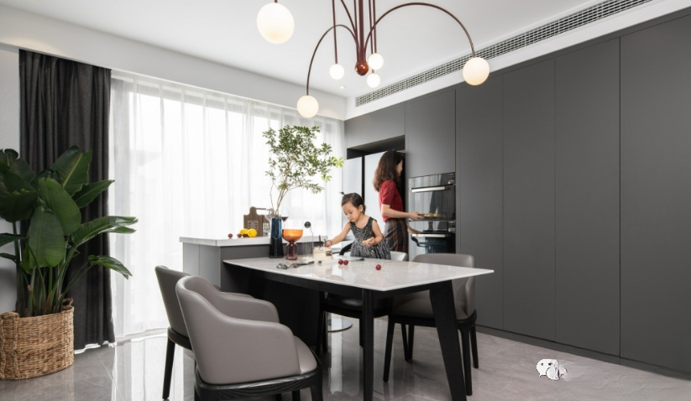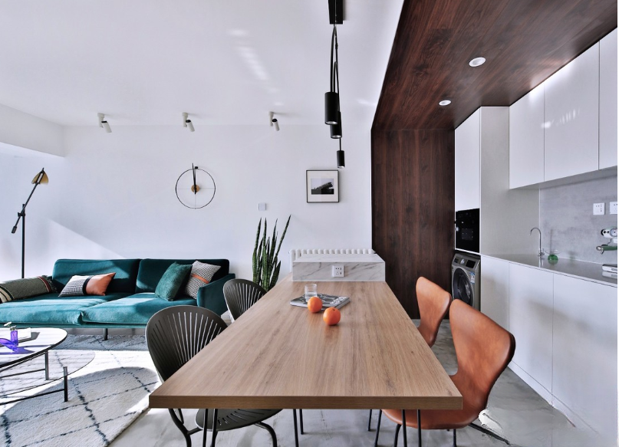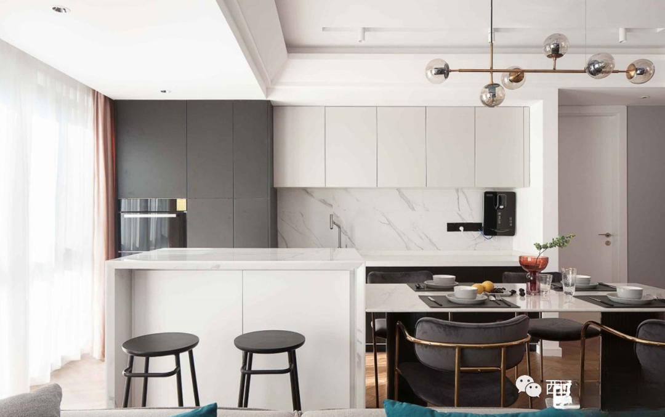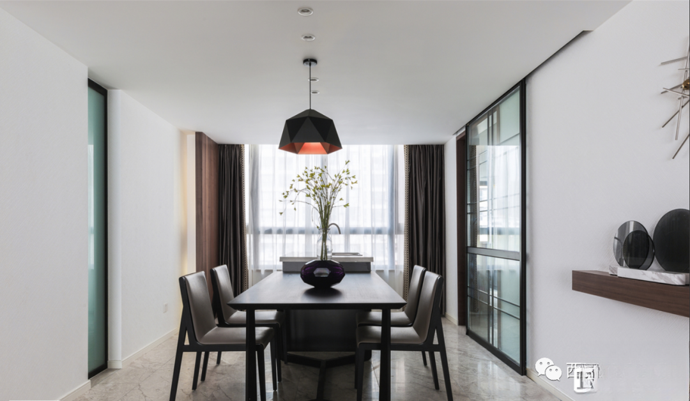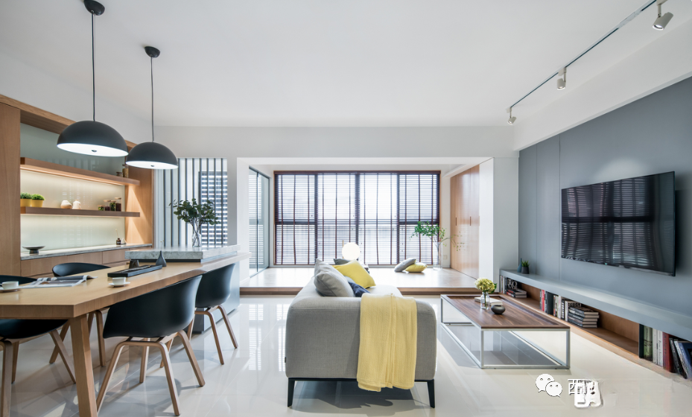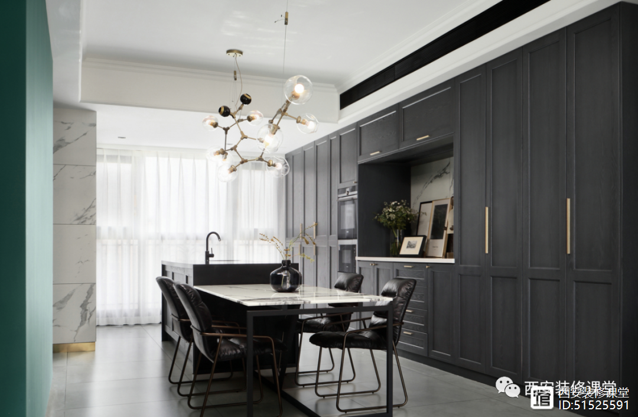Regardless of the size of your home, if you have an island and dining table integrated, it will look classy and beautiful. Today, let's take a look at how other people's islands and dining tables are laid out.
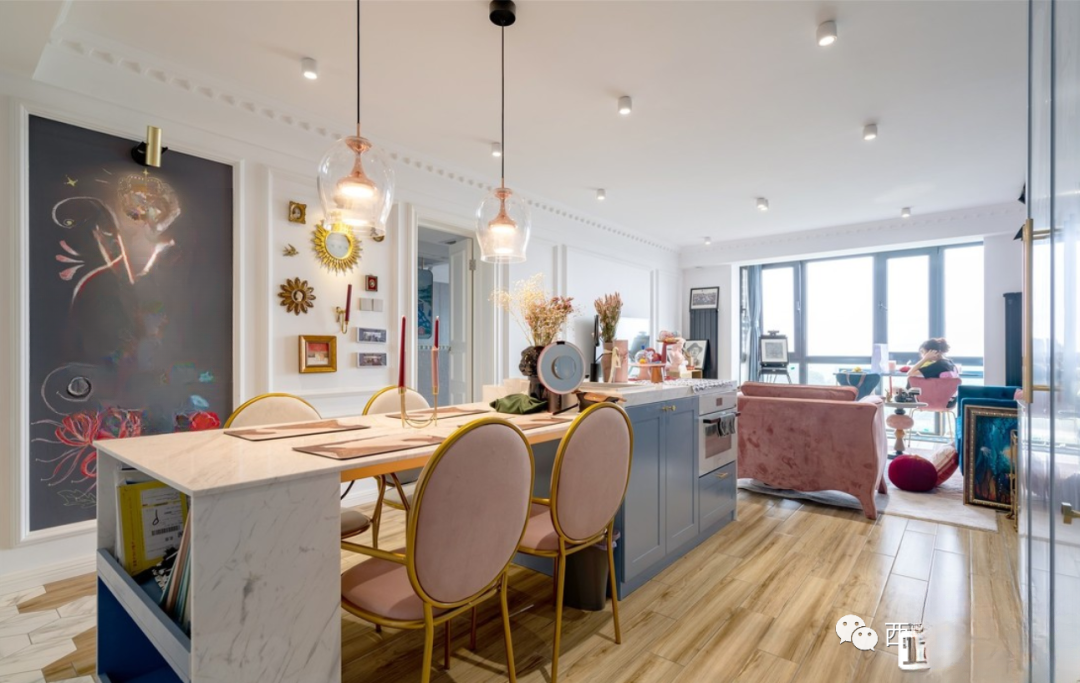
▲The dining table is made of stone to accommodate four people dining at the same time. The island is close to the living room. In order to support the load of the stone dining table, a storage partition is made on one side, which can bear the load and store various small items. The overall visual effect is stretched, which meets the function and makes the moving line more reasonable.
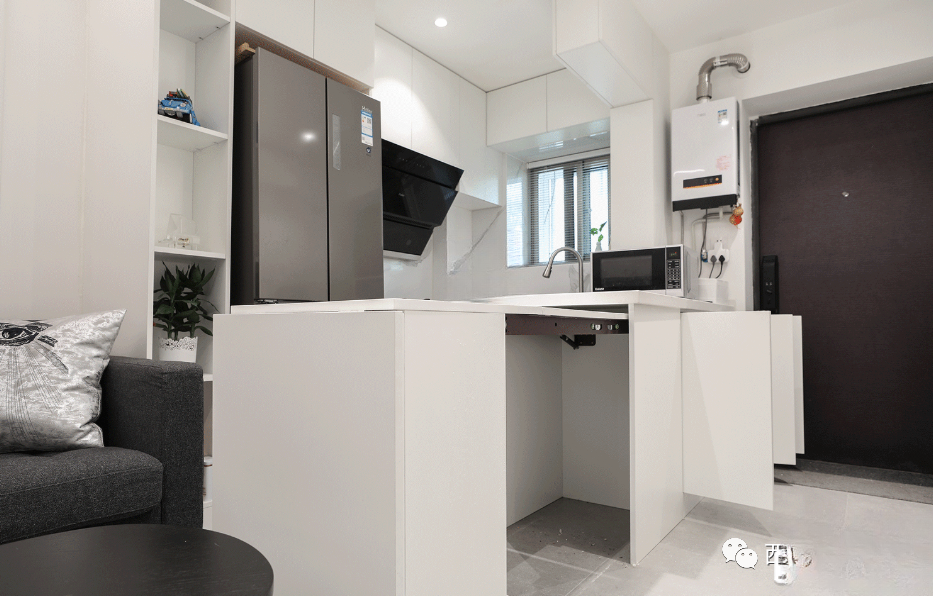
▲In a very small apartment, an open kitchen is built for visual spaciousness. The kitchen island and pull-out dining table are integrated to meet the dining needs. The dining table can be pulled out when in use and retracted into the island when not in use, saving more space.
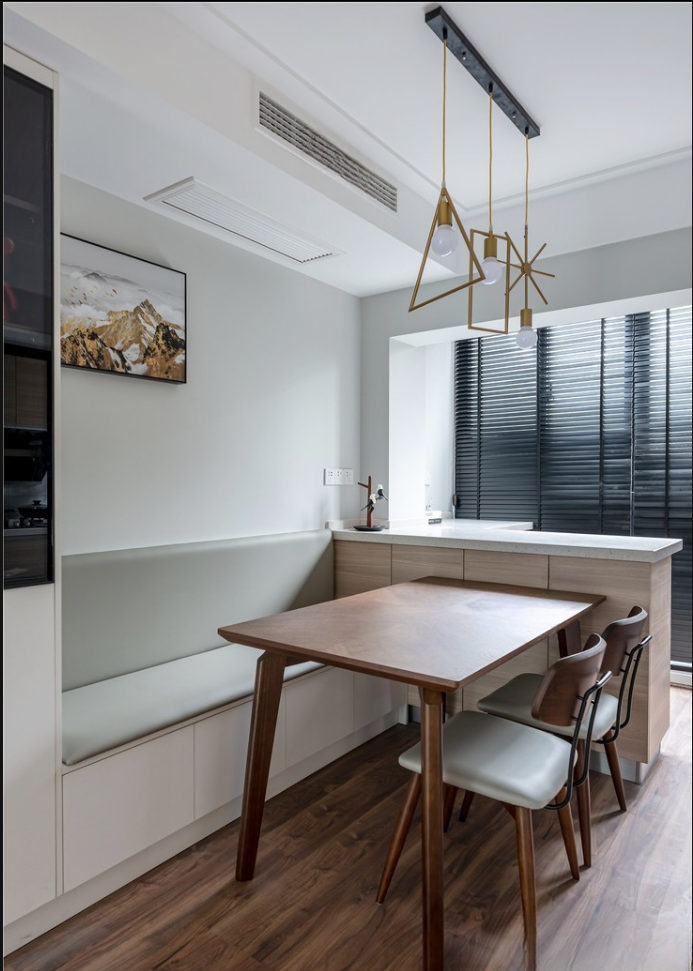
▲The restaurant has a balcony, which is used as a western kitchen island. The side booth is customized to accommodate the dining table. The area is clearly divided and the visual effect is more beautiful.
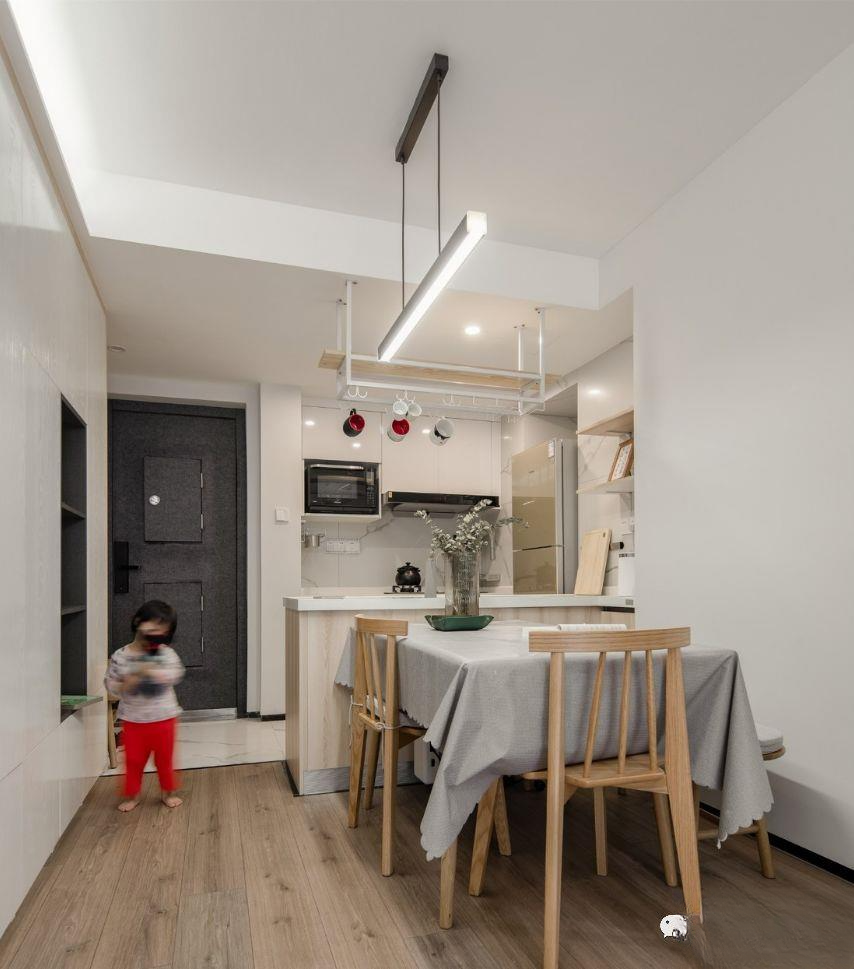
▲The open kitchen creates an island for storage, and the vertical dining table is placed close to the island, which makes the kitchen functional, has a reasonable flow, and looks transparent and elegant.
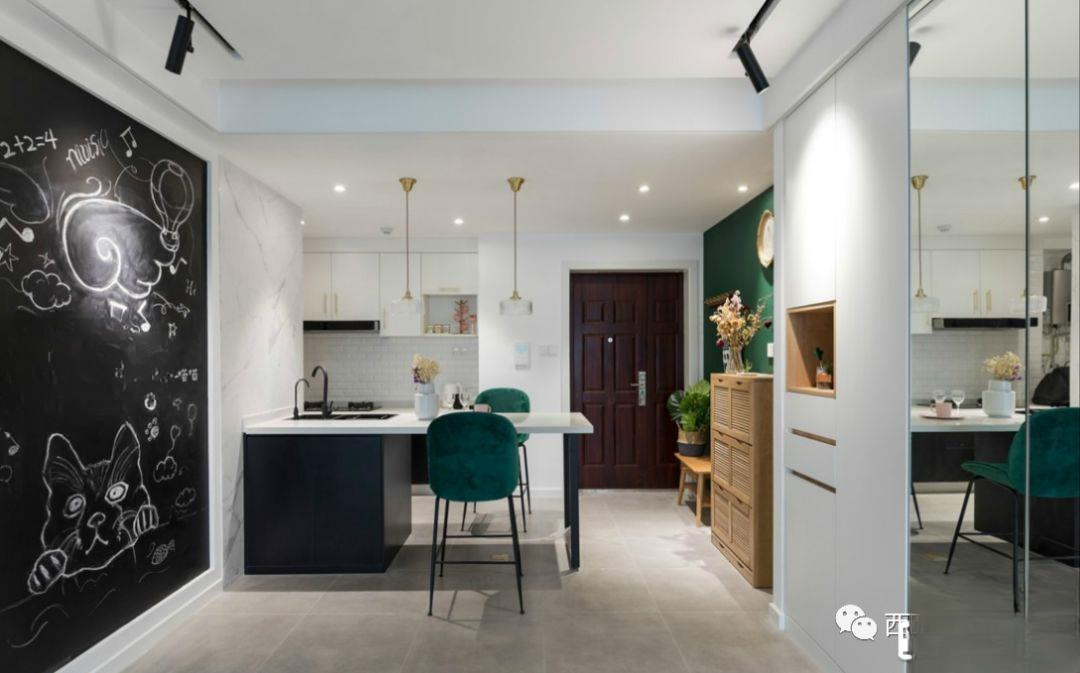
▲Open kitchen, the western kitchen island and the stone dining table are customized in the original restaurant position to meet the dining needs and at the same time create a western kitchen island, which is more advanced and unified in vision
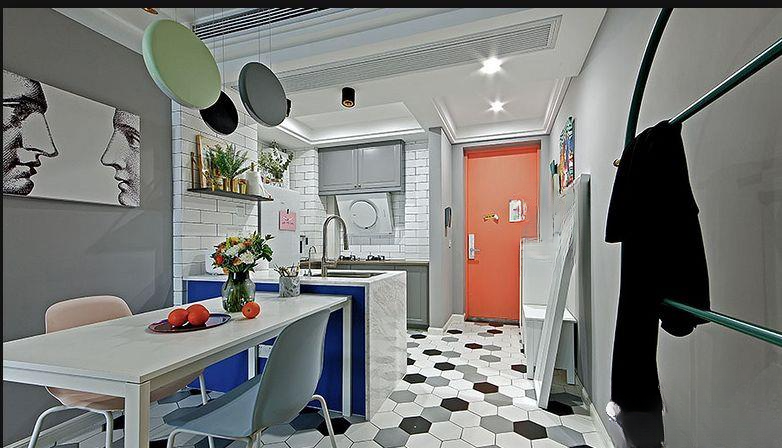
▲The open kitchen creates a separate island counter, and the dining table is arranged vertically on the island counter, which is functional and has a more reasonable flow of traffic.
▲The horizontal hall space uses the restaurant bay window to customize the stone island counter, which also takes into account the leisure function of the western kitchen bar counter. The dining table is next to the island counter and is integrated to meet the dining needs; it has more functions and is more elegant overall.▲The western kitchen island and dining table are made of the same stone. The integrated design makes the space more complete, the moving lines more reasonable, and the visual quality of the space is improved.▲Small spaces are also possible. The unified stone is customized. The whole can be used as a western kitchen island, and it also functions as a dining table. The space is complete and the visual atmosphere is high-end.▲The western kitchen island is customized with a wooden dining table, with different materials contrasting to meet different functional requirements; visually there is a sense of extension, more elegant and concise▲The large hall space would be much thinner if there is only a dining table. The island counter layout not only meets the needs of Western kitchen operations, but also makes the space fuller and more spacious.▲The kitchen and dining room are integrated to open up the space, making the vision and light more open and transparent; the western kitchen island and dining table are also customized in an integrated manner, with more reasonable movement lines around, more powerful functions, and more coordinated with the overall space.▲The integrated layout of the dining table and island counter is not only visually stunning, but also improves the overall quality and looks great.▲ Make desserts on the island counter and let the children enjoy them directly at the dining table. Isn’t it very convenient? The layout is very reasonable▲The layout of the island and dining table can be used as a partition of the space, and at the same time it is more functional and powerful▲The perfect match between the island counter and the dining table, coupled with the large western kitchen space, such a dining area not only meets all functions, but also satisfies all your imaginations of home.▲For restaurants with balconies, the balconies are directly demolished to expand the space, achieving an integrated layout of the dining table and the island counter, which improves the overall light and space level.▲The integrated layout of the island counter and dining table in the horizontal hall makes the space more balanced, more matching with the living room, and more elegant and textured.▲The oversized western kitchen storage cabinet integrates the island counter and the dining table, which can not only meet the storage needs, but also make the space more spacious and more luxurious.The beauty of an island countertop, if you have space, of course you can make one
Why do you want to be a Western chef? Because Chinese chefs are not enough
No restaurant, western kitchen or bar counter will be used instead
The restaurant is very small and the dining table is placed against the wall. What should I do with the background?
My house is a horizontal hall, how to make a sideboard for the dining room
Search for more content! Click at the end of the article






