The highend and beautiful "wardrobe with doors that reach the ceiling" has gone viral on WeChat Moments, and even the neighbors are coming to my house to copy my work!
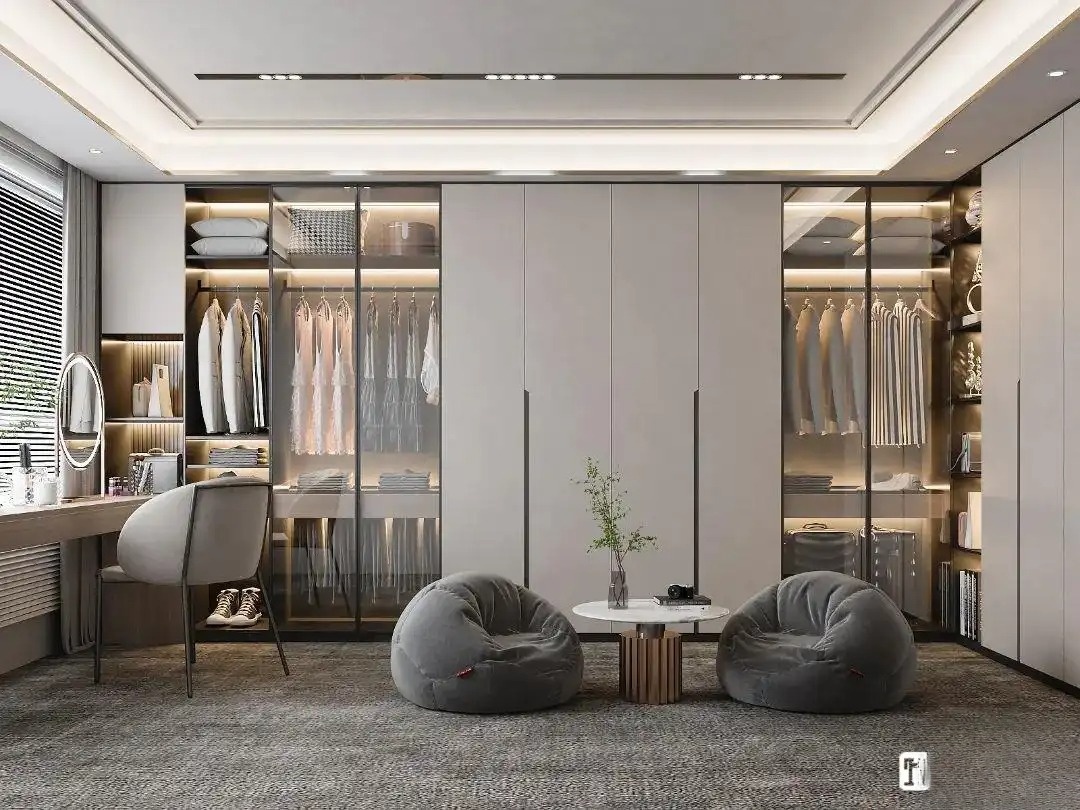
The cabinet is an indispensable decorative storage furniture for every family. Its appearance determines the quality of the home. The simpler, the more advanced. Nowadays, the cabinets are popular with the design of a door that reaches the top. This sense of advancedness born from simplicity makes the appearance and style of the home sublime.
Traditional cabinets are generally divided into upper cabinets and lower cabinets, and are equipped with handles, while a cabinet with one door that reaches the top is made up of a single door panel that runs through the top and bottom. It is clean and neat, and has no complex or unnecessary structures and elements, making it simple and clean.
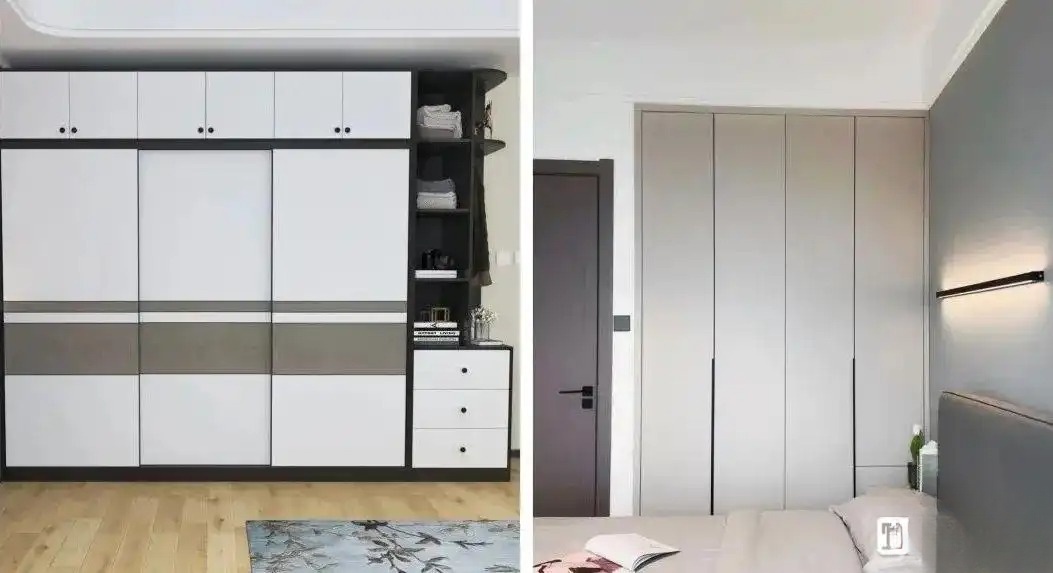
Left: Traditional wardrobe Right: One-door wardrobe
My home decoration abandoned the traditional wardrobe. After the installation, the same space looks bigger and more transparent visually, and the appearance becomes more advanced. After the installation, it attracted waves of visits from relatives, friends and neighbors in the community. If you are considering decorating or replacing the cabinets in your home, you might as well try this high cabinet door design. The clean vertical lines make the space look taller and larger, which is very suitable for small apartments or families with low ceilings.
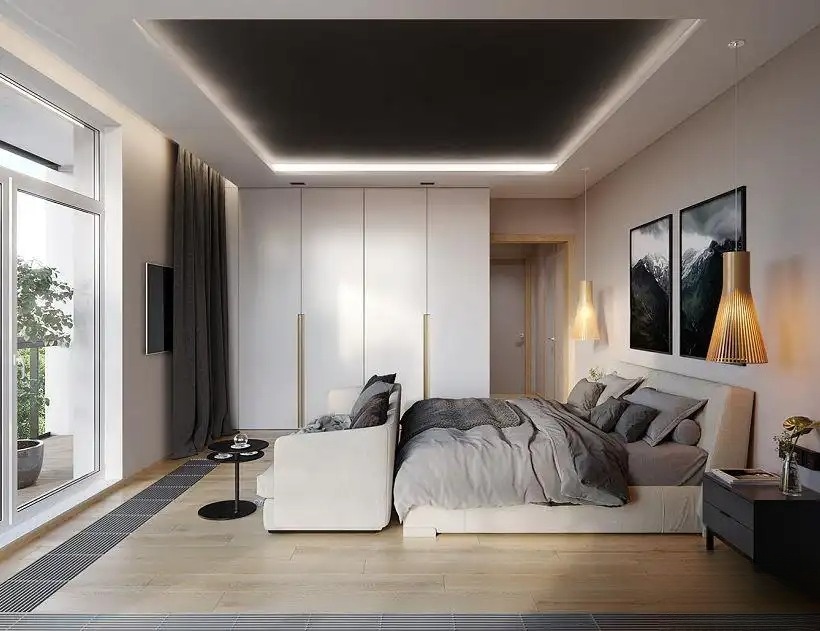
·Versatile color· Good-looking and fashionable
The color selection of wardrobe decoration is very important. The right color of wardrobe can enhance the beauty and texture of the whole house. In daily life, the versatile and good-looking colors are generally white, gray and wood colors. You can't go wrong with these colors. Below, Gugu has collected some examples of home wardrobe decoration for you. See if there is any you like?
Friends who are afraid of choosing colors can try a white wardrobe, which is the color that will least cause "stress" to the room and gives people a full sense of security. ▼
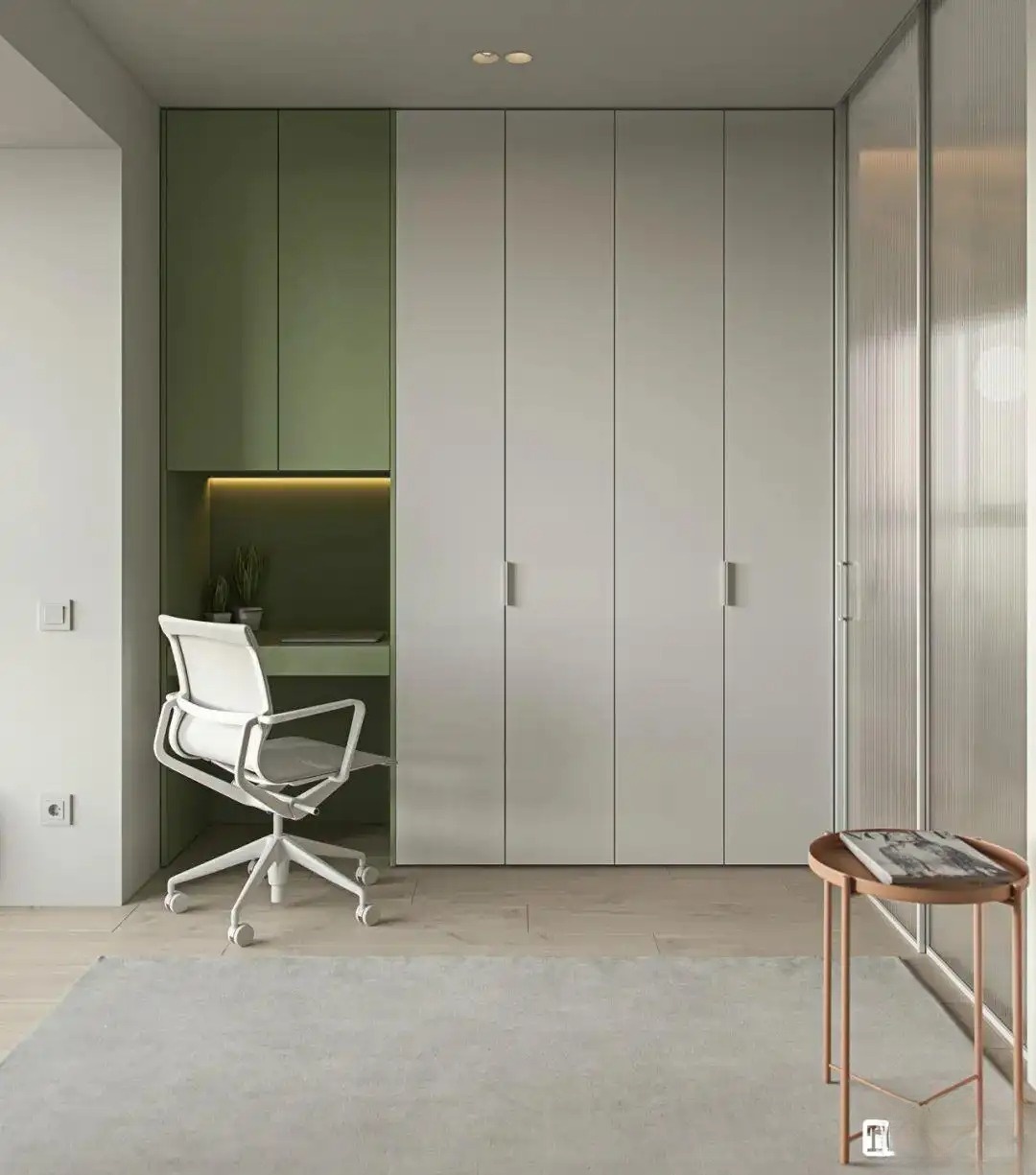
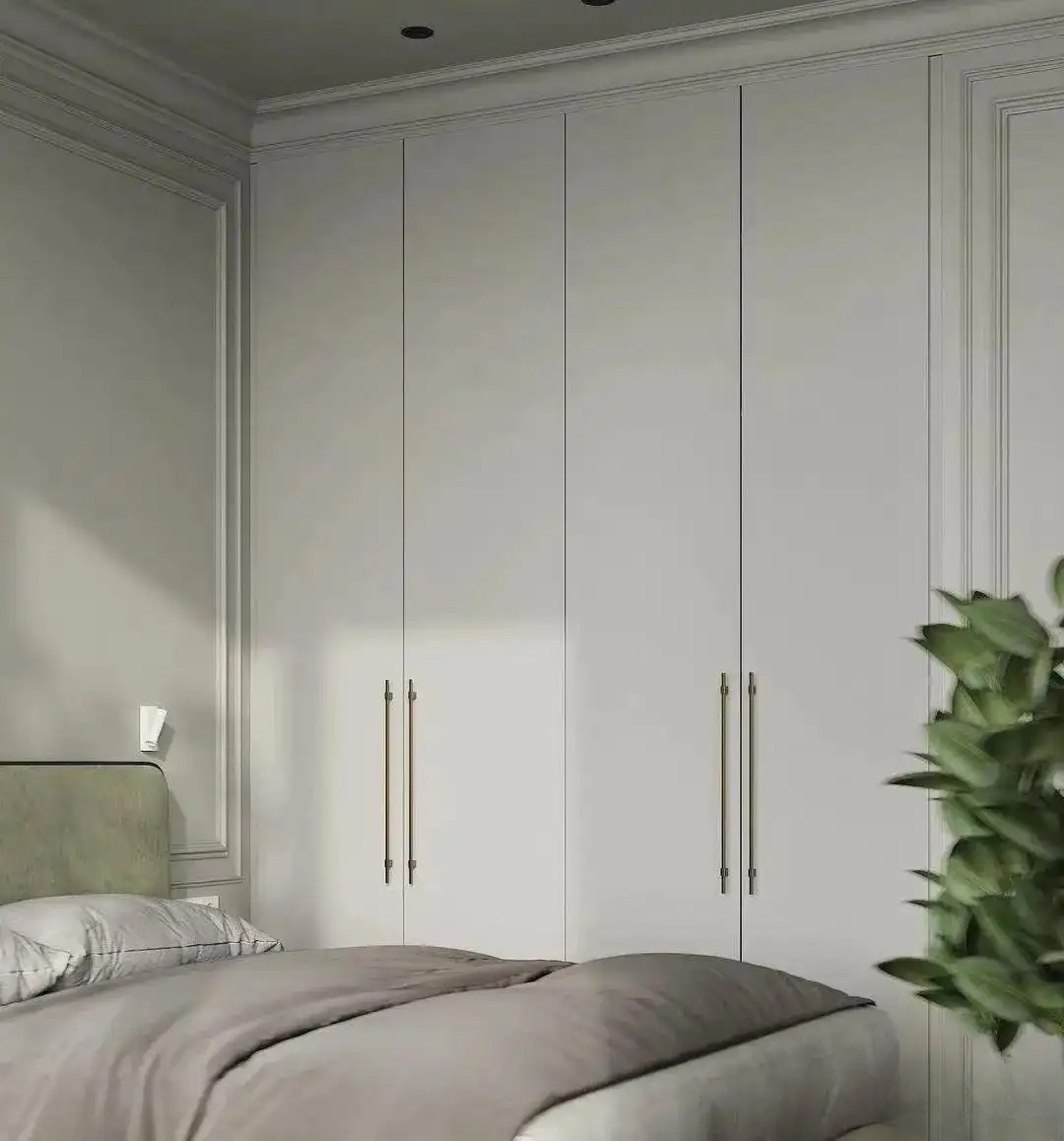
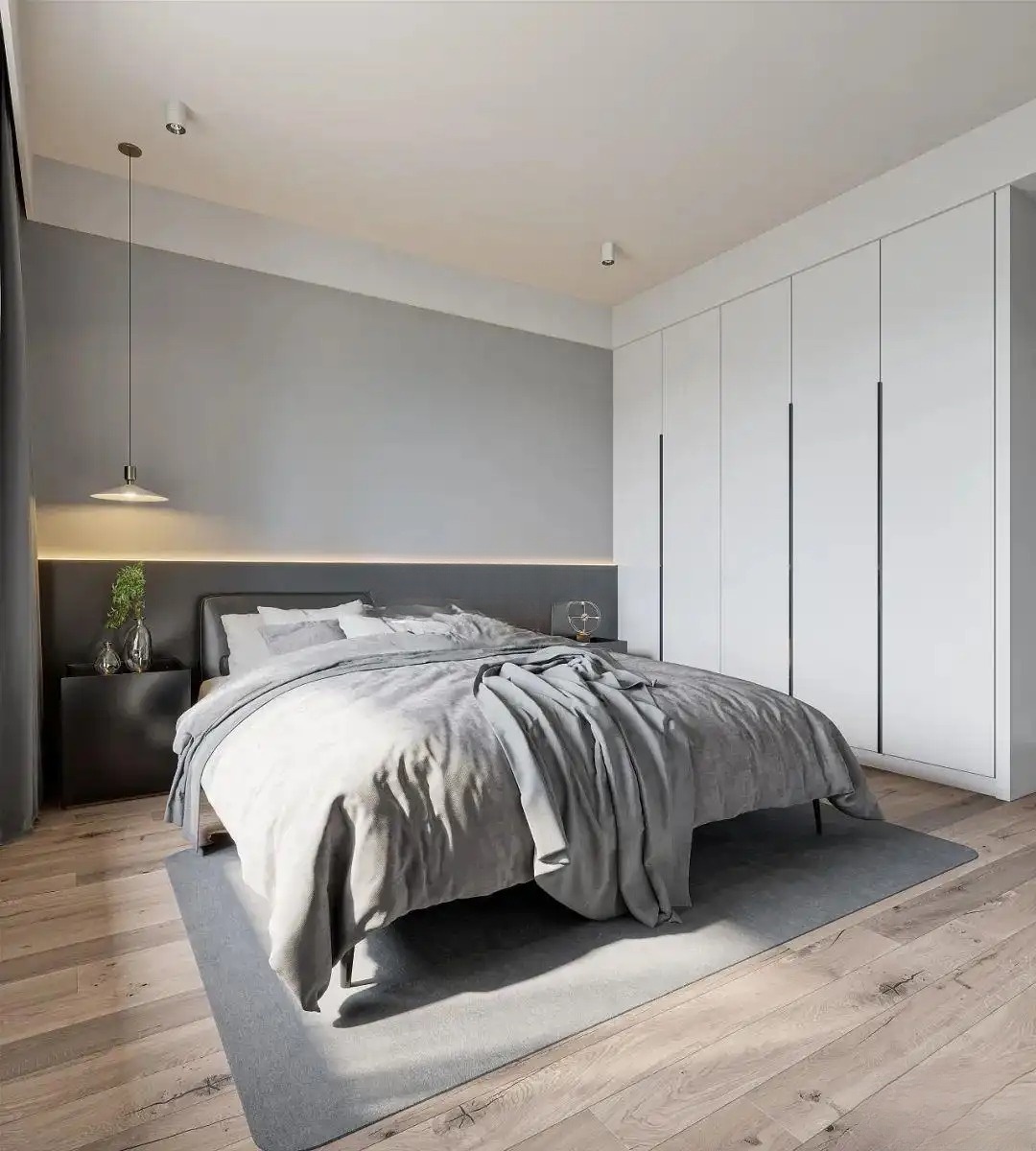
If you think white is monotonous, you can try a wooden wardrobe. Its "dark" or "light" color can be the same or similar to at least one of the furniture, accessories, floor, door, and skirting in the room, echoing each other and giving people a sense of unlimited freedom. ▼
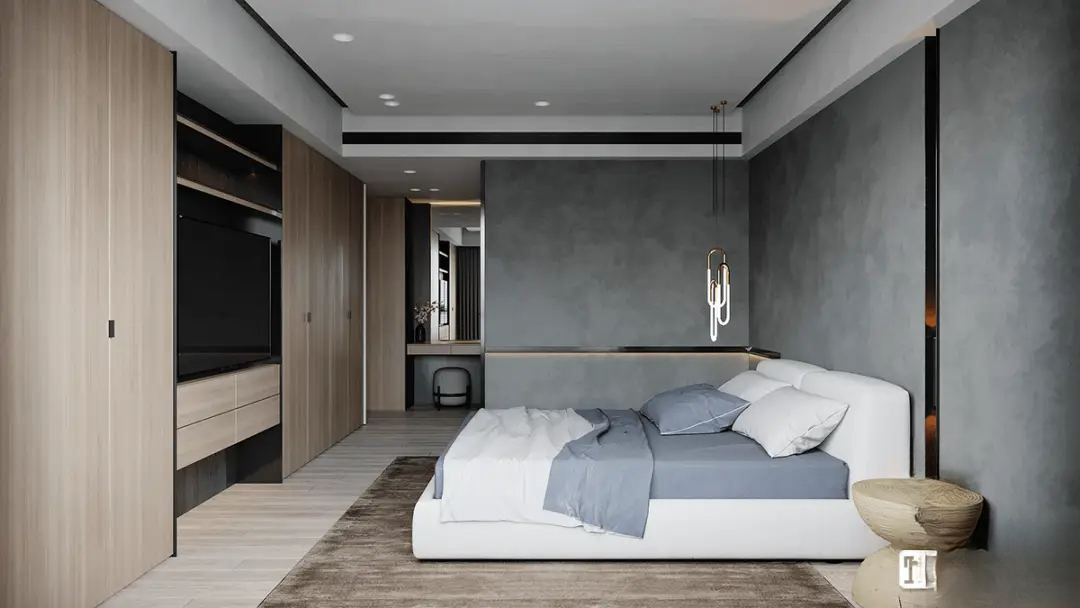
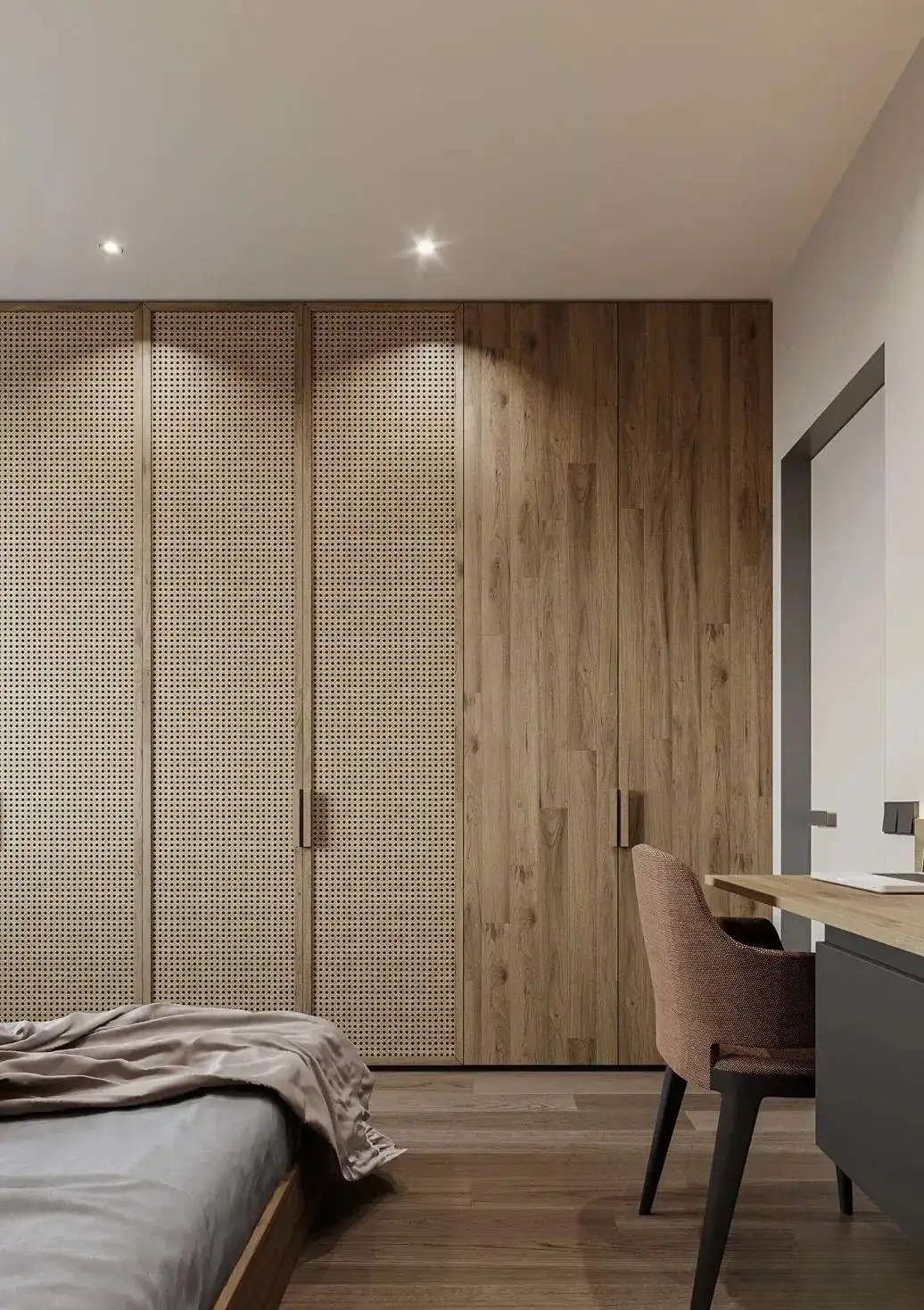
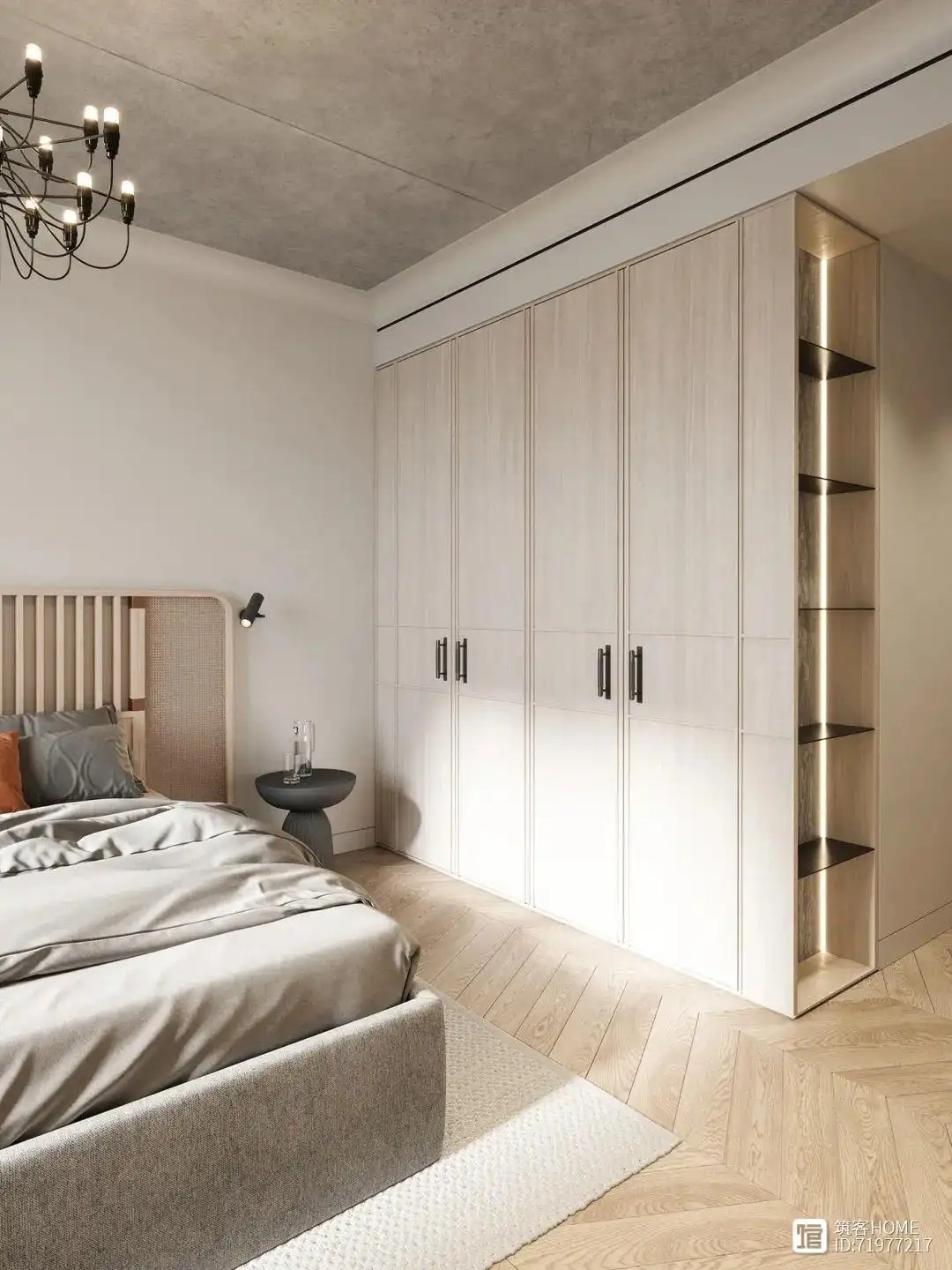
Gray wardrobes have a high-end feel and can enhance the grade of any space they are used in. Moreover, gray wardrobes do not require excessive decoration. A simple wardrobe shape can bring out the style of the entire space.
▼
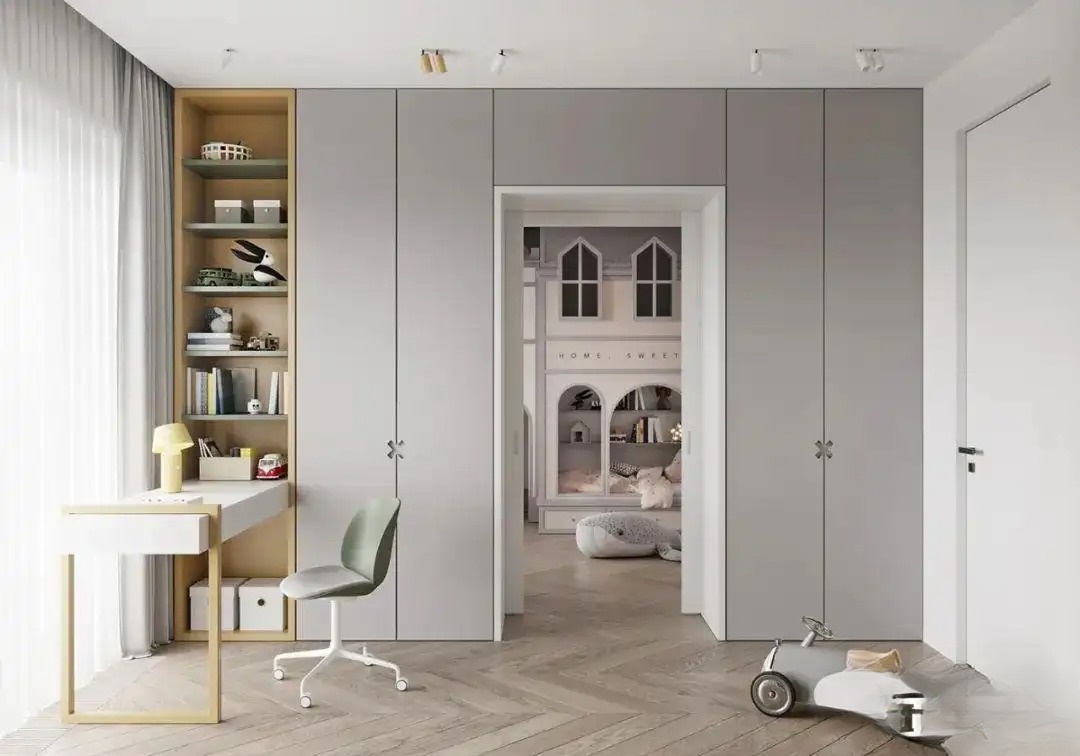
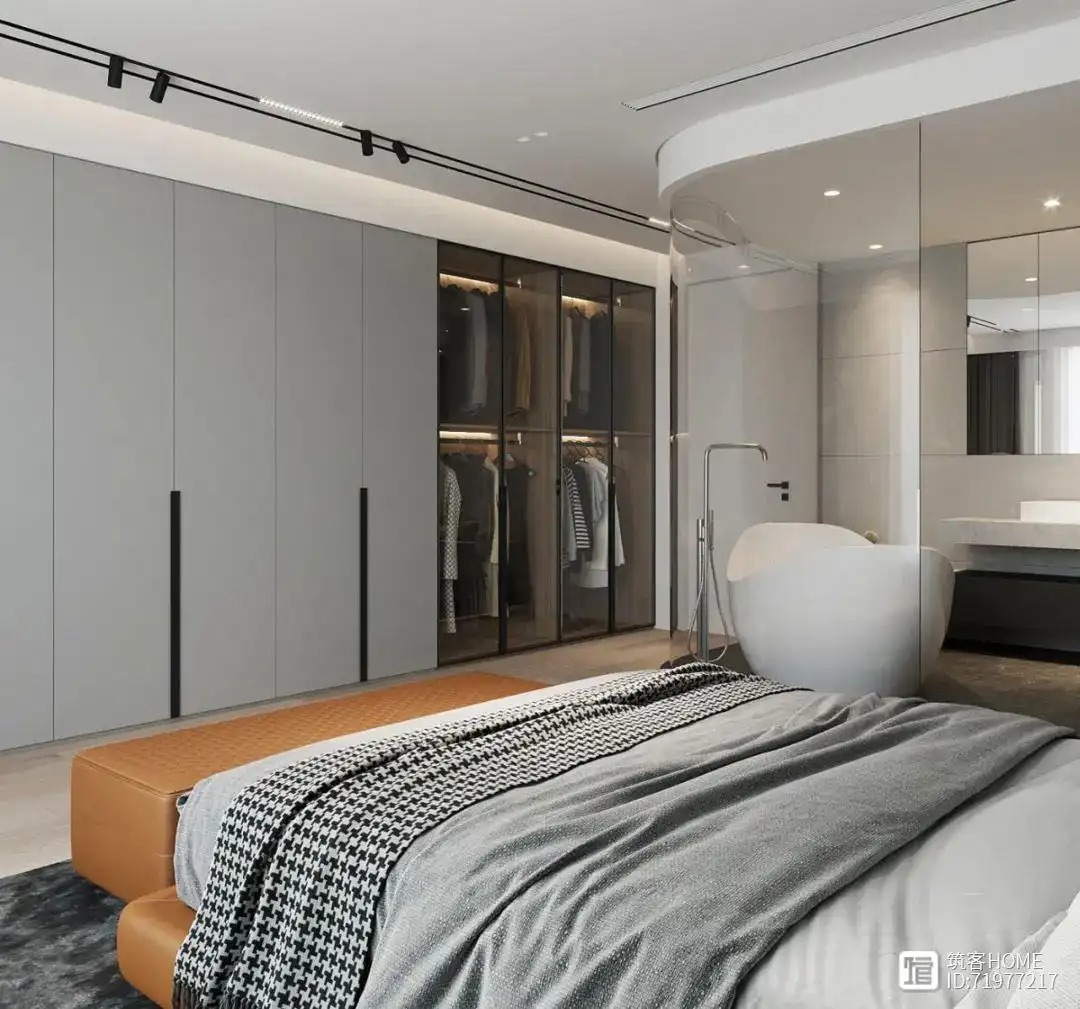
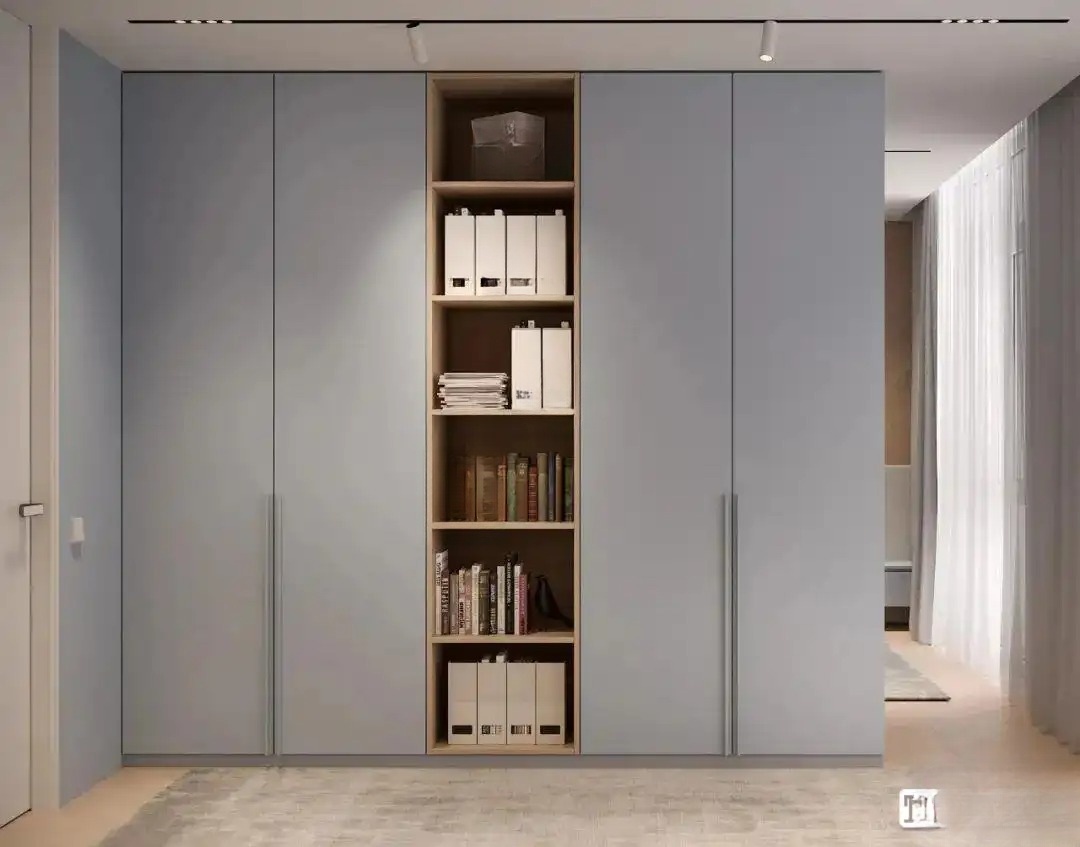
·No rollover· Things to note when one door reaches the top
A wardrobe with a door that goes all the way to the ceiling has no distinction between upper and lower cabinets, does not hide dust, has a strong sense of integrity, and is beautiful and elegant. It is the first choice for many homeowners when decorating their homes. Although the design of a door that goes all the way to the ceiling looks good, there are still some details that need attention, otherwise it is really easy to fail.
First of all, what everyone needs to know here is that if a door is truly built to the ceiling, it is generally not necessary to leave a top cover, which places very high demands on the flatness of the ceiling and the verticality of the vertical wall.
The other is that the top wall is not parallel enough, that is, there is a door with a top cover, but the top cover remains inside the cabinet door, and when the door is closed, it looks like a real cabinet with a door that reaches the top.
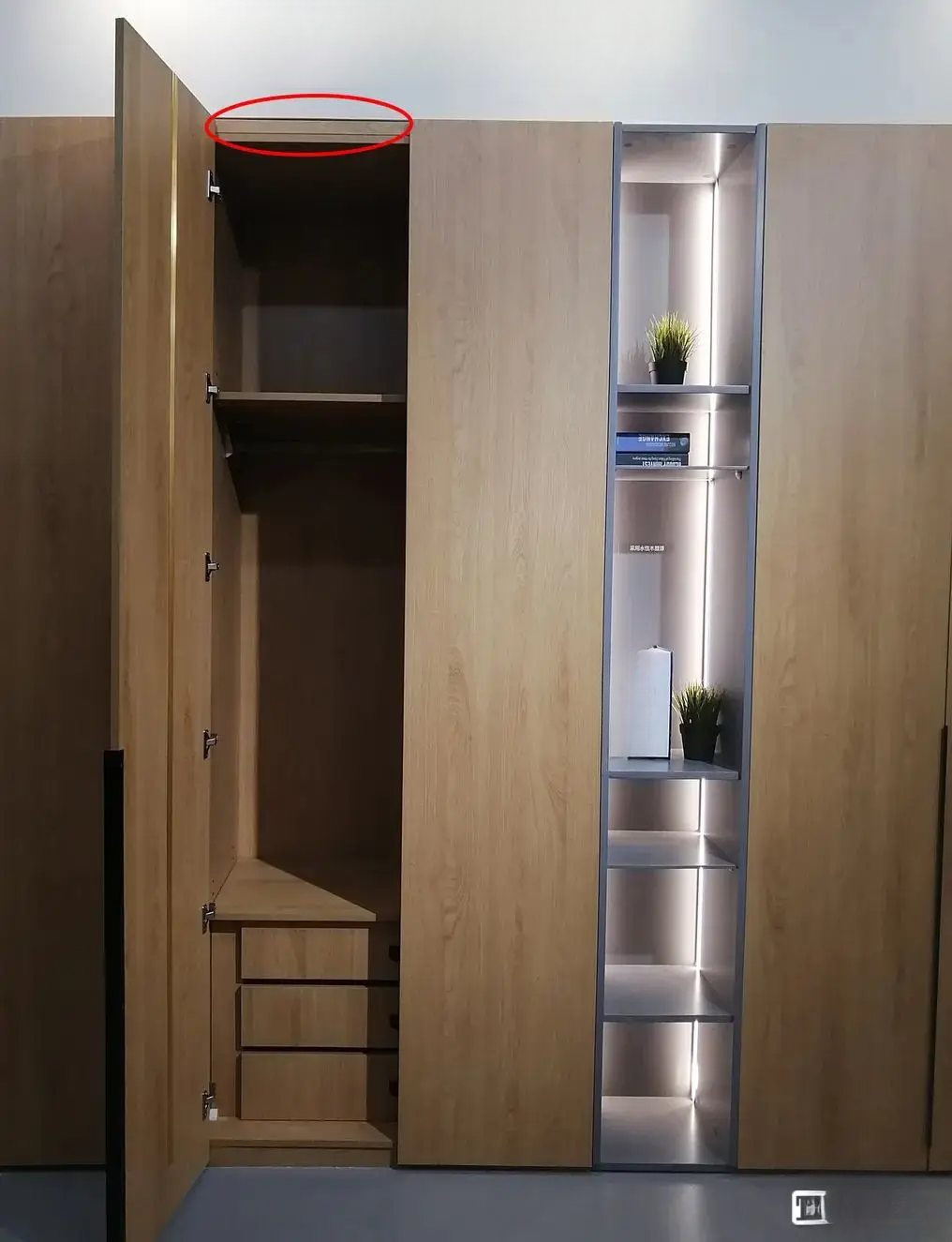
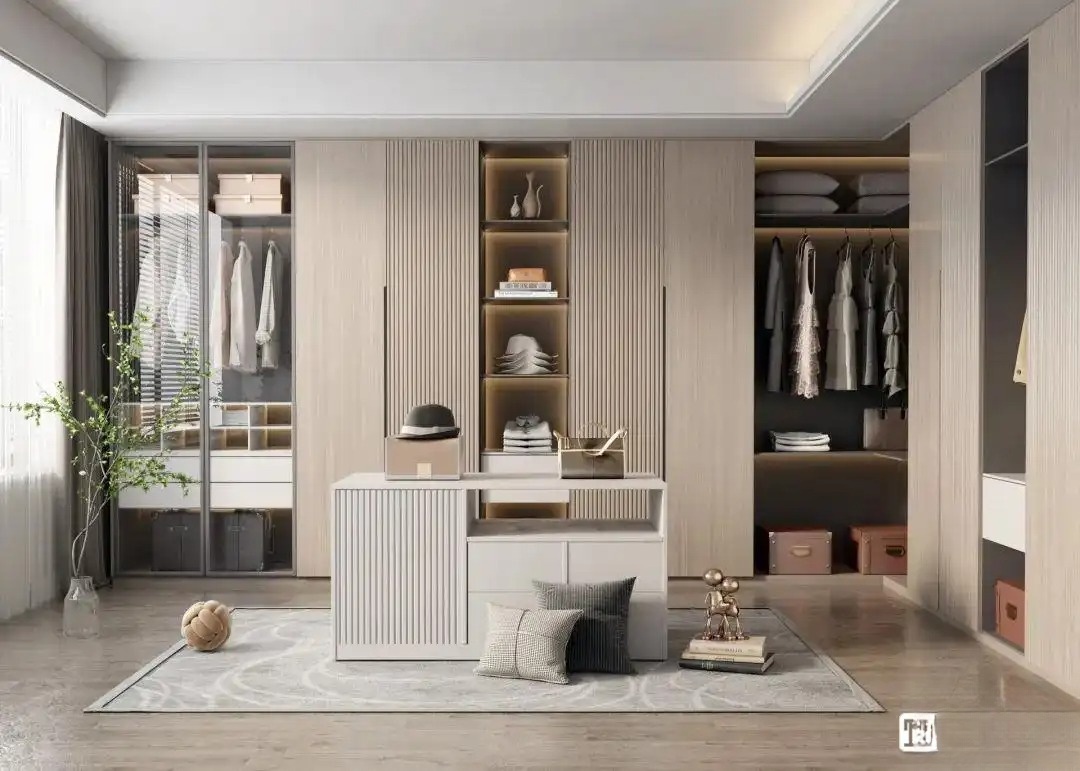
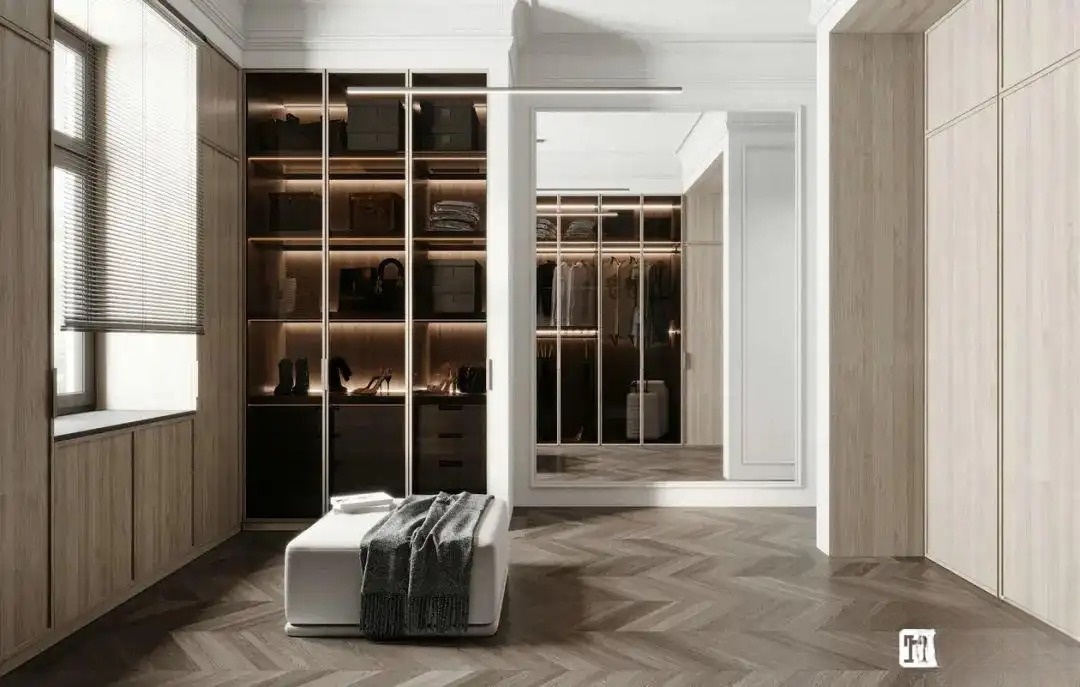
1. About the leveling standard: Although a wardrobe with a door that reaches the ceiling looks good, it is not something that can be made casually. If the ceiling and the ground are not level, the wardrobe will not fit tightly.
Therefore, during the early stages of construction, special attention should be paid to leveling the walls and floors. The three stages of tile flooring, carpentry ceilings, and white walls need to be as square as possible, otherwise the later design and installation will be difficult and the effect will be poor.
2. About leaving gaps: For a door panel that reaches the top, there should generally be a gap of 2-3cm below the ground, and a gap of 1cm above the ceiling to facilitate daily opening and closing.
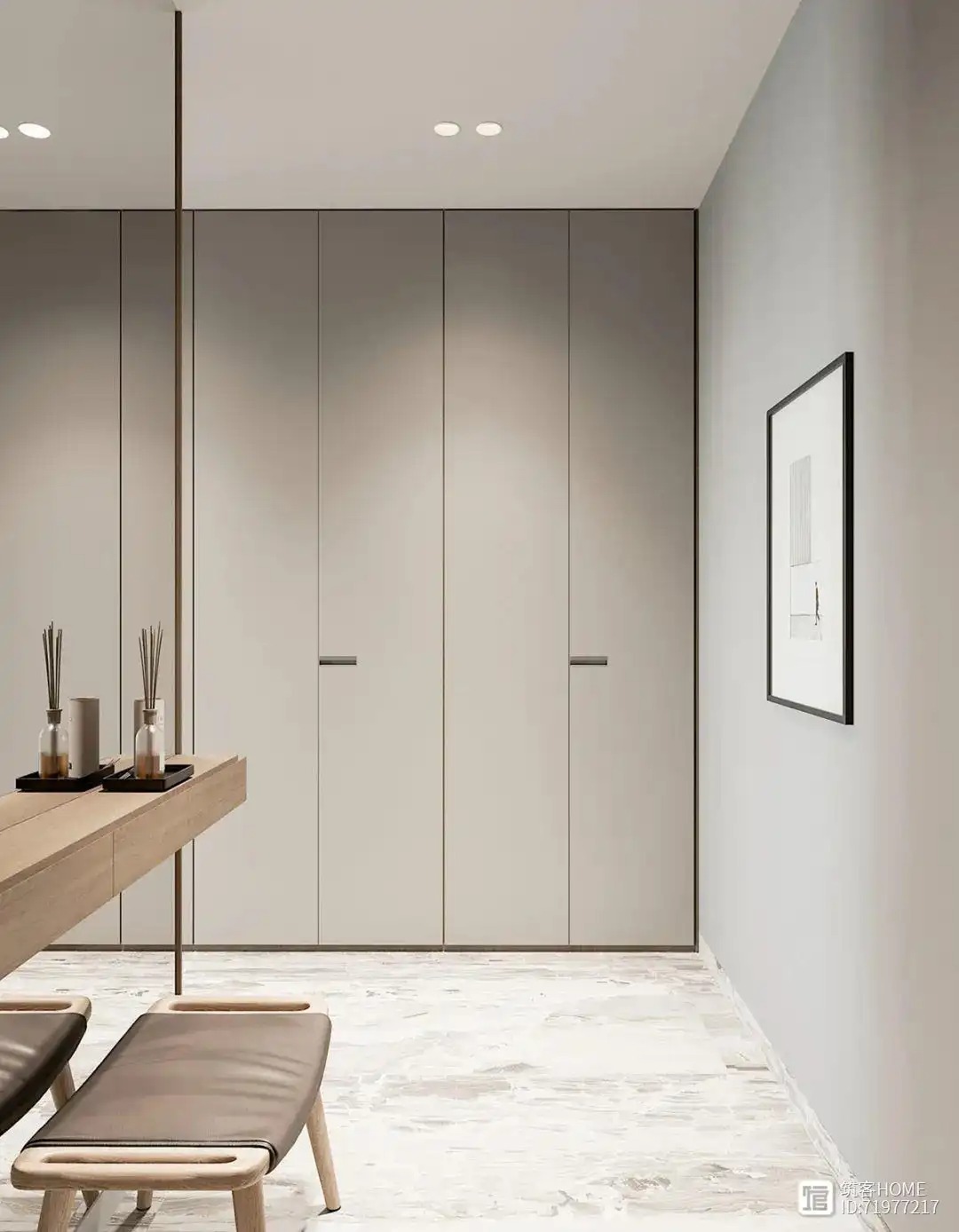
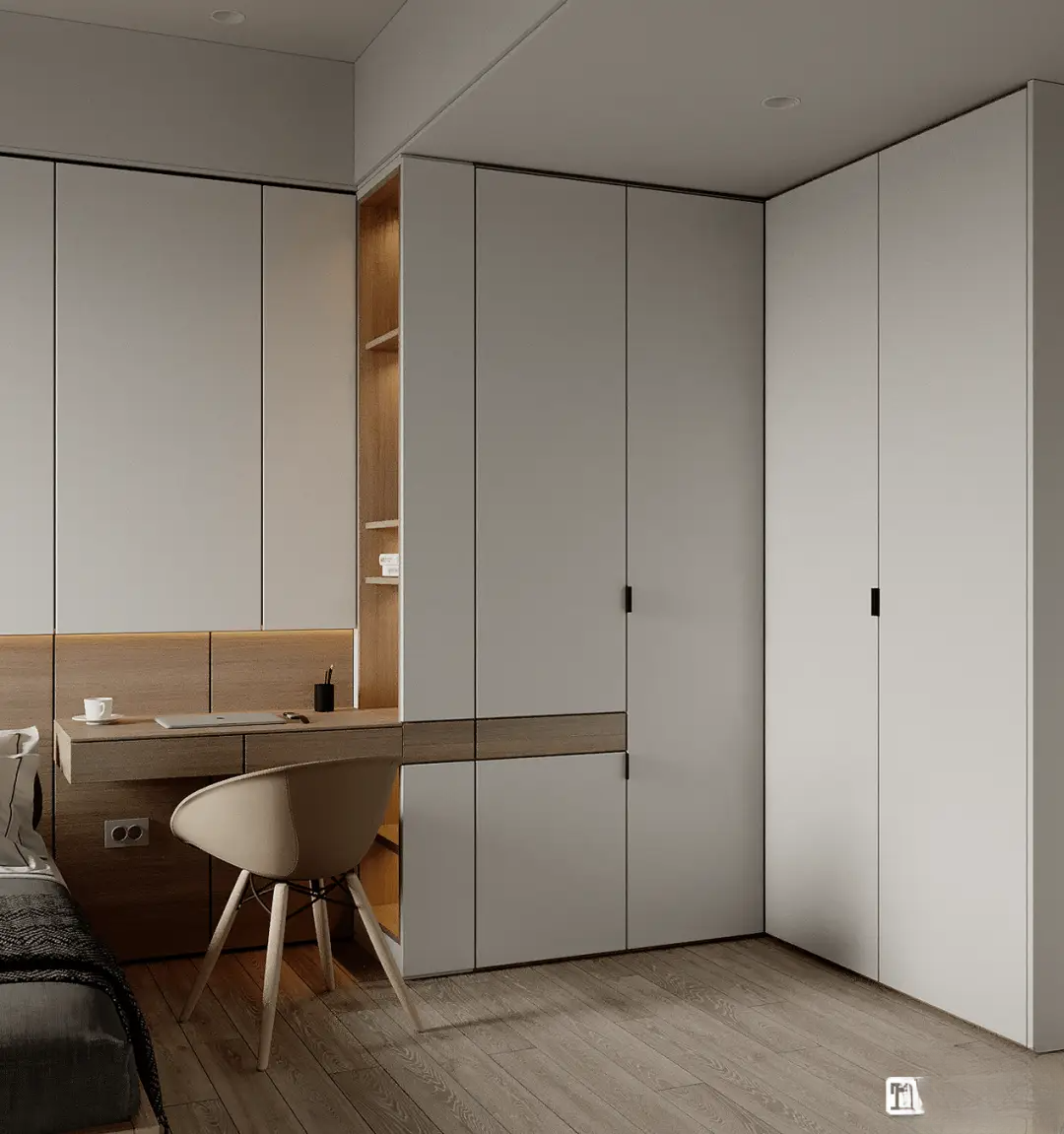
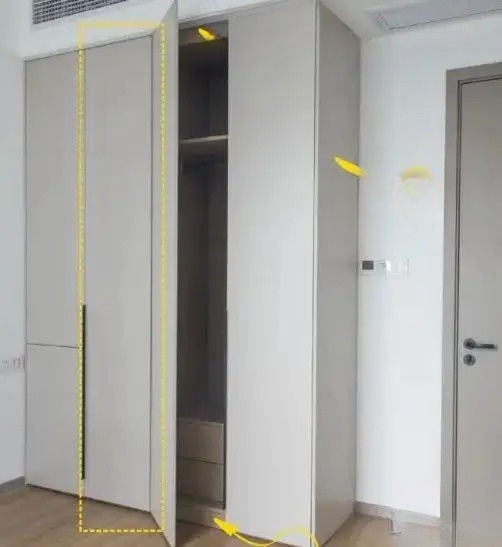
3. About the two sides: Generally, the wardrobe door panels against the wall need to be of the same color as the wardrobe door panels (the wall cannot be 100% perpendicular to the ground). For the sake of beauty, it should be made as narrow as possible. The exposed side of the cabinet must be equipped with a visible panel of the same color as the door panel. The effect will be better if the cabinet panel is hidden inside the door panel.
4. About door panels: The touch of door panels: The touch of door panels on the market includes soft light surface, skin-feel surface, hemp surface, etc. Most of the large-size panels above 2400mm can be made into a door-to-ceiling style.
5. About the cabinet handles: Install the handles:
For the overall effect, it is generally recommended to use a minimalist long handle, and choose a height of 1000-1200mm according to the size of the door panel, which will give a more advanced visual effect.
Install hidden handle:
The design that combines the wardrobe handles with the door panels means that there will be no protruding handles on the cabinet doors, which weakens the presence of the handles. Compared with traditional handles, it is more aesthetically pleasing.
If there is no handle: choose a magnetic rebounder
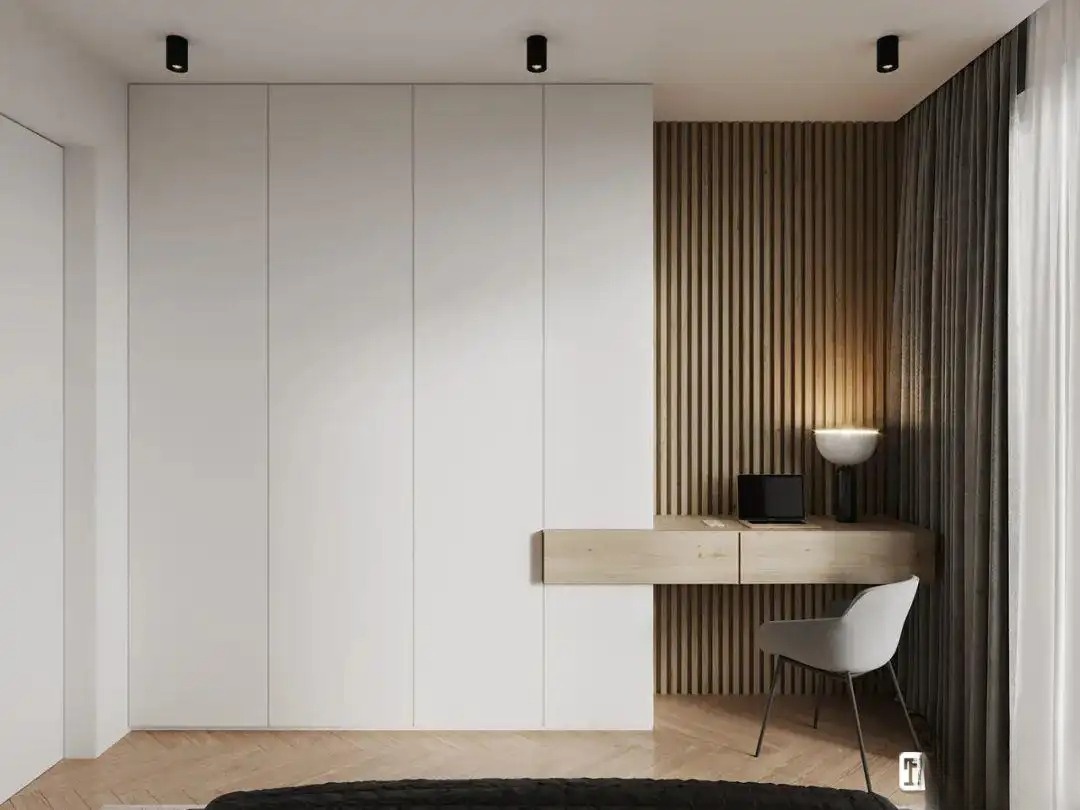
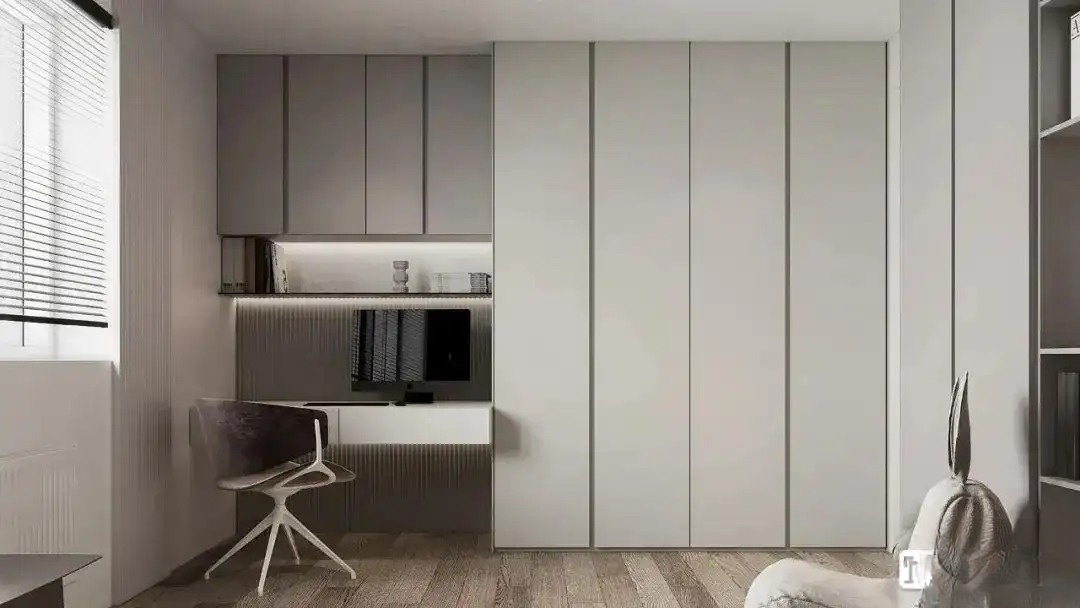
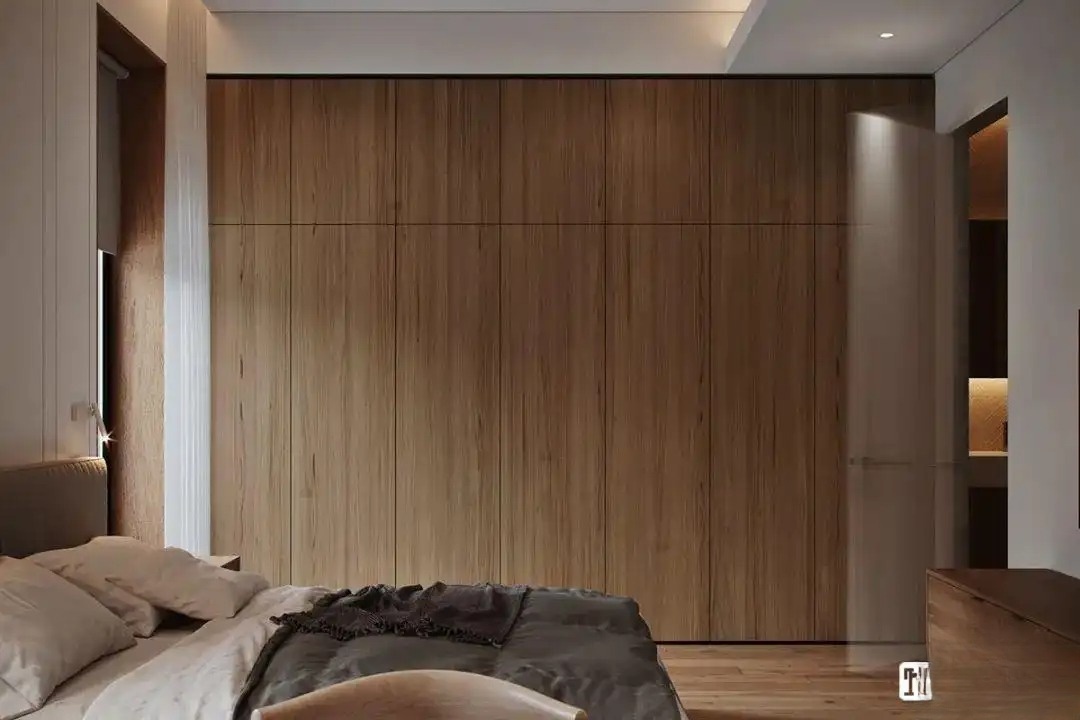
6. How to prevent the cabinet door from deforming? A cabinet with a door that reaches the ceiling looks great, but if the cabinet door is too high, there is a risk of deformation, so when making a wardrobe, you need to use a corresponding solution to prevent it.
Common treatment methods on the market are: 1. Embedding a straightener, that is, an aluminum alloy tube behind the cabinet door, plays a fixed support role, which can effectively prevent the door panel from deforming, or correct deformation. 2. The cabinet is covered with a long handle to play a fixed role and increase the appearance of the cabinet body, which is a good way.
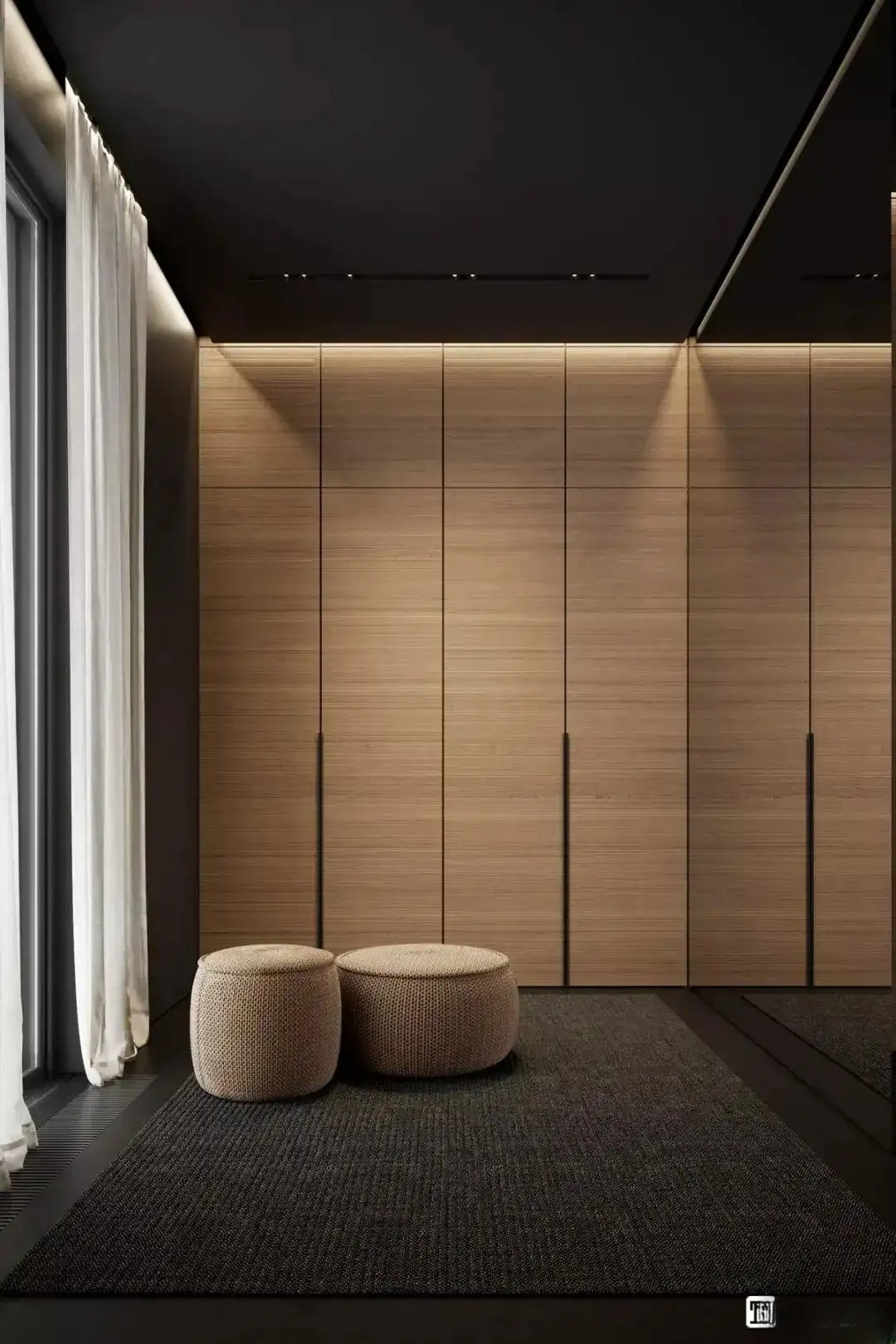
· Commonly used space · Other people's cabinets with doors that reach the ceiling
Cabinet doors that reach the ceiling are widely used. Extra-high cabinet doors can be used in foyers, dining rooms, living rooms, bedrooms and even cloakrooms.
Hallway: The hallway's one-door to ceiling entrance cabinet, with built-in or partitioned design, provides superb storage space and looks great, bringing a "first glance" stunning look to the entry space.
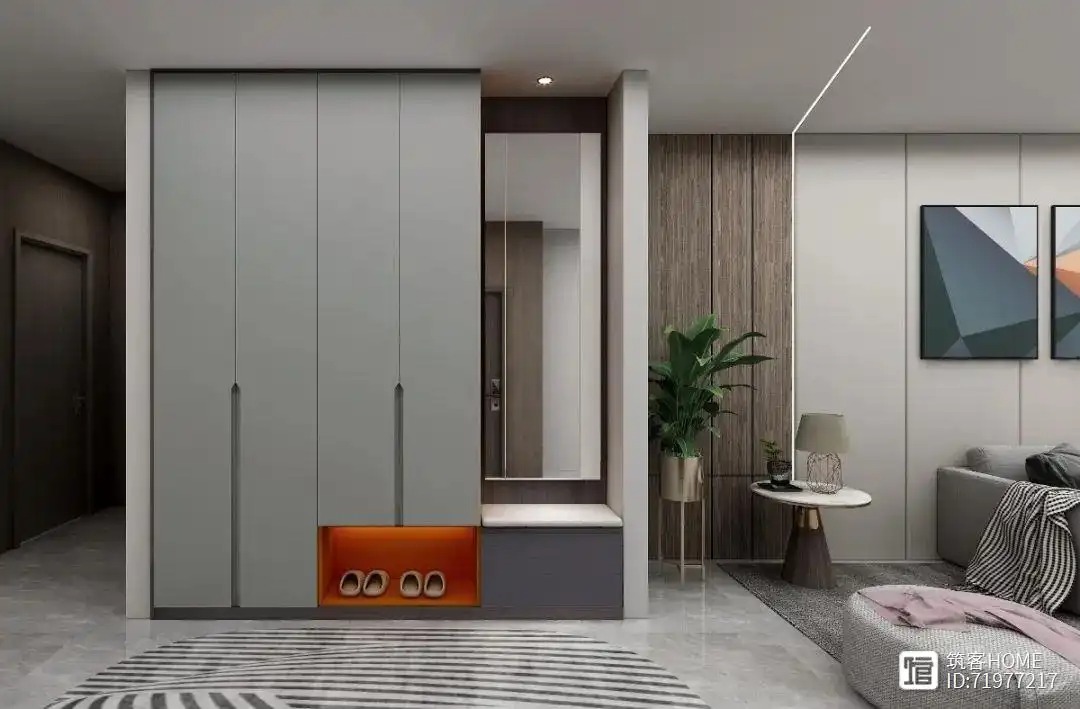
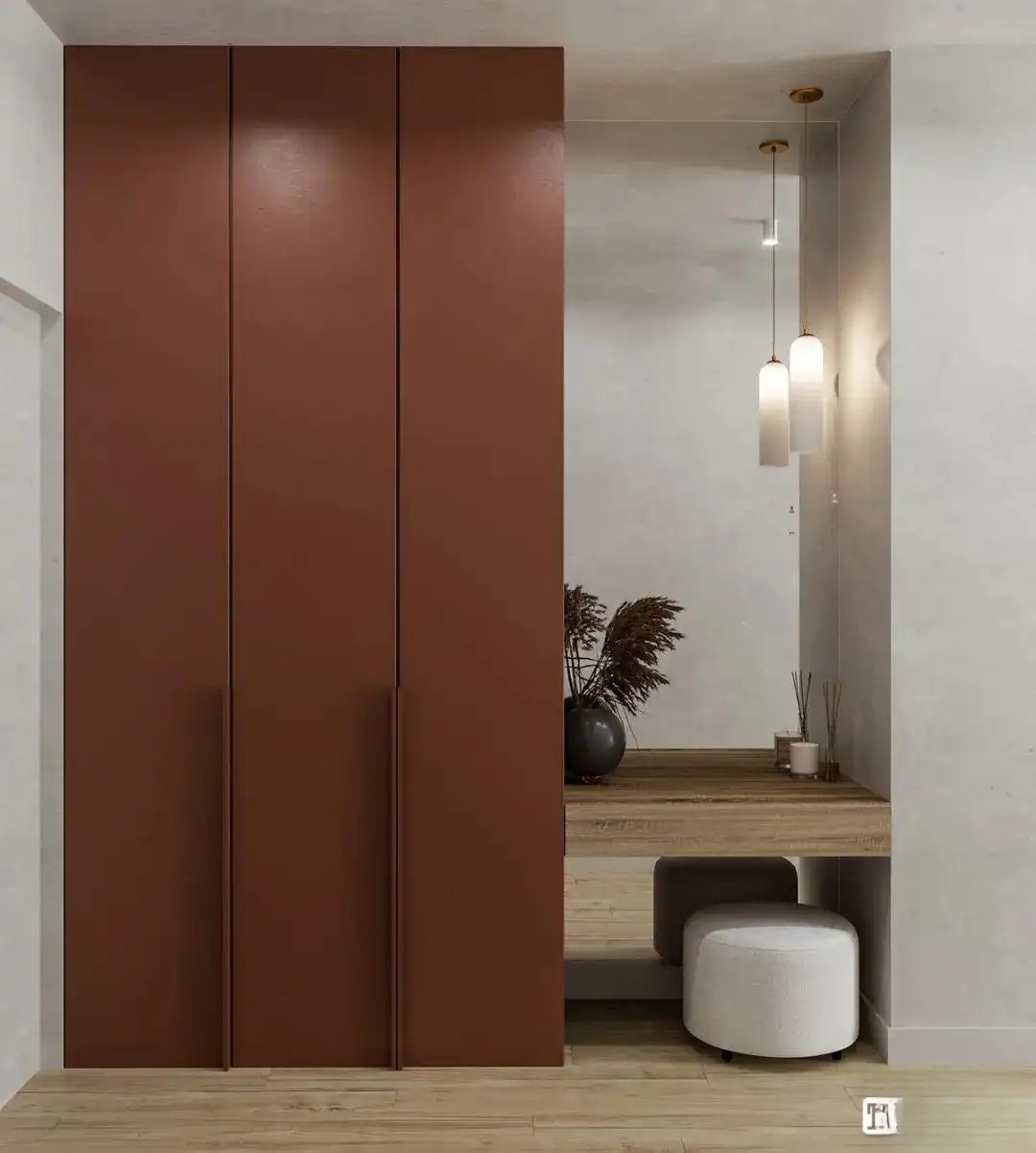
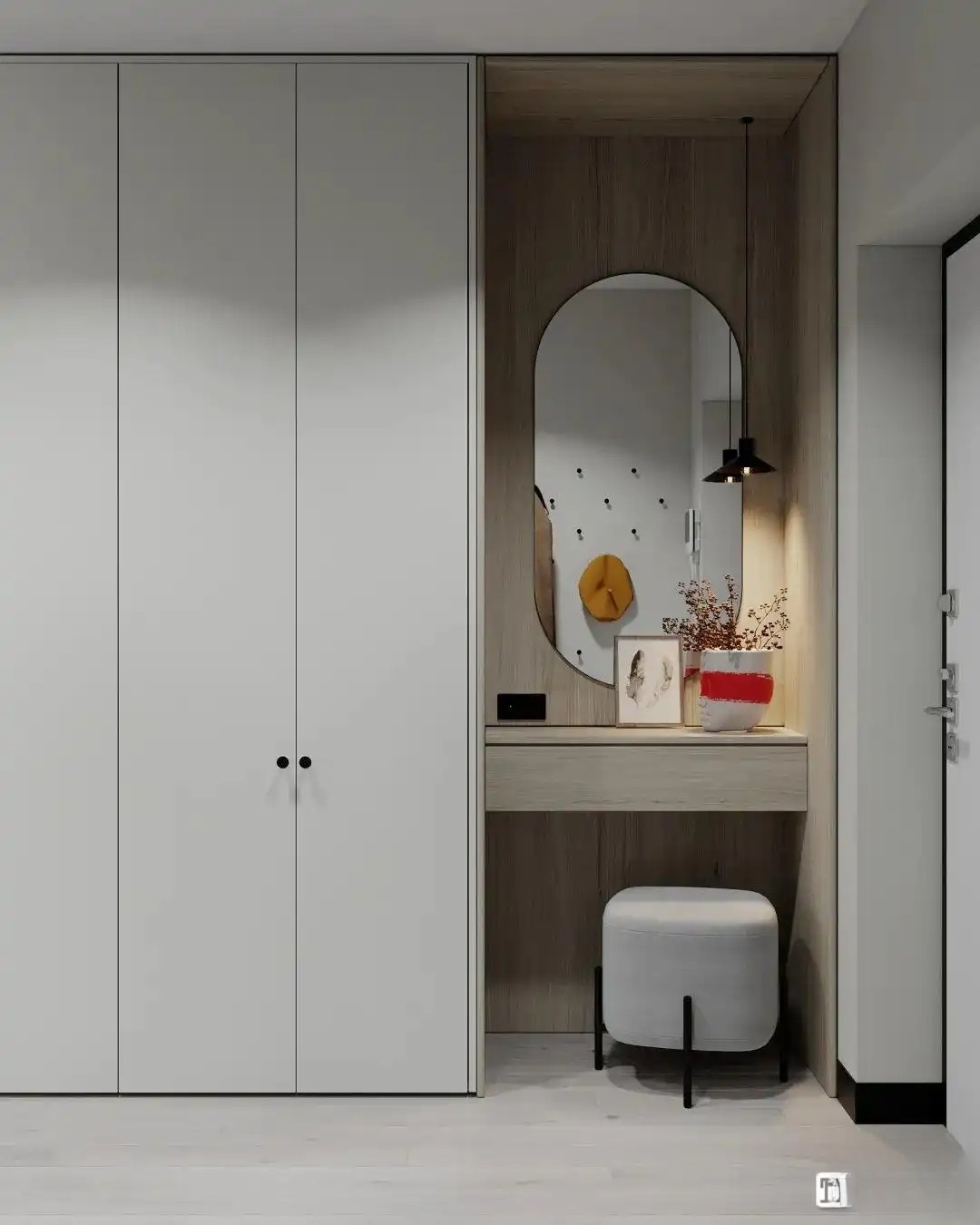
Living room and dining room: The living room and dining room has a built-in washing machine and dryer in the floor-to-ceiling cabinet, which is integrated with the wall cabinet, simplifying the complex and creating visual harmony. While expanding the space, it also meets the storage needs of the living room and dining room for leisure and entertainment.
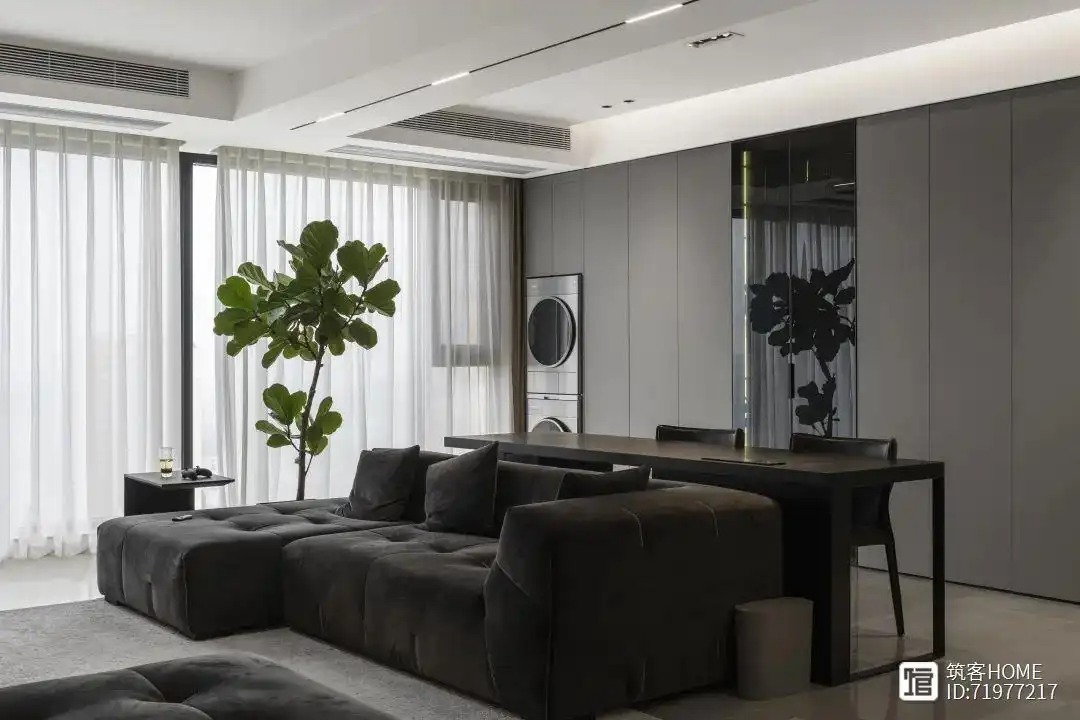
Bedroom: The wardrobe with a door that reaches the floor is simple and low-key, perfectly integrated with the entire bedroom space, bringing a visual beauty of extended space. It can be customized according to the house type and the owner's personalized preferences, presenting us with a different bedroom scenery.
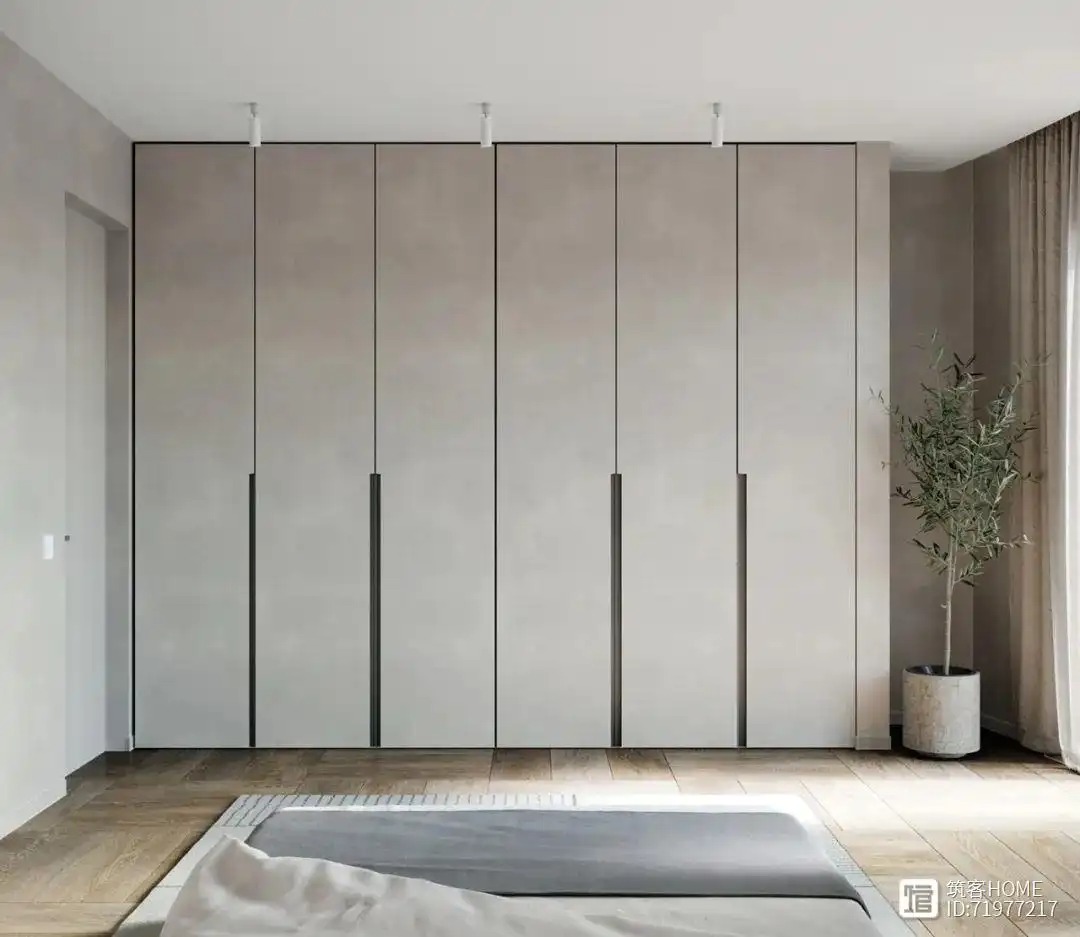
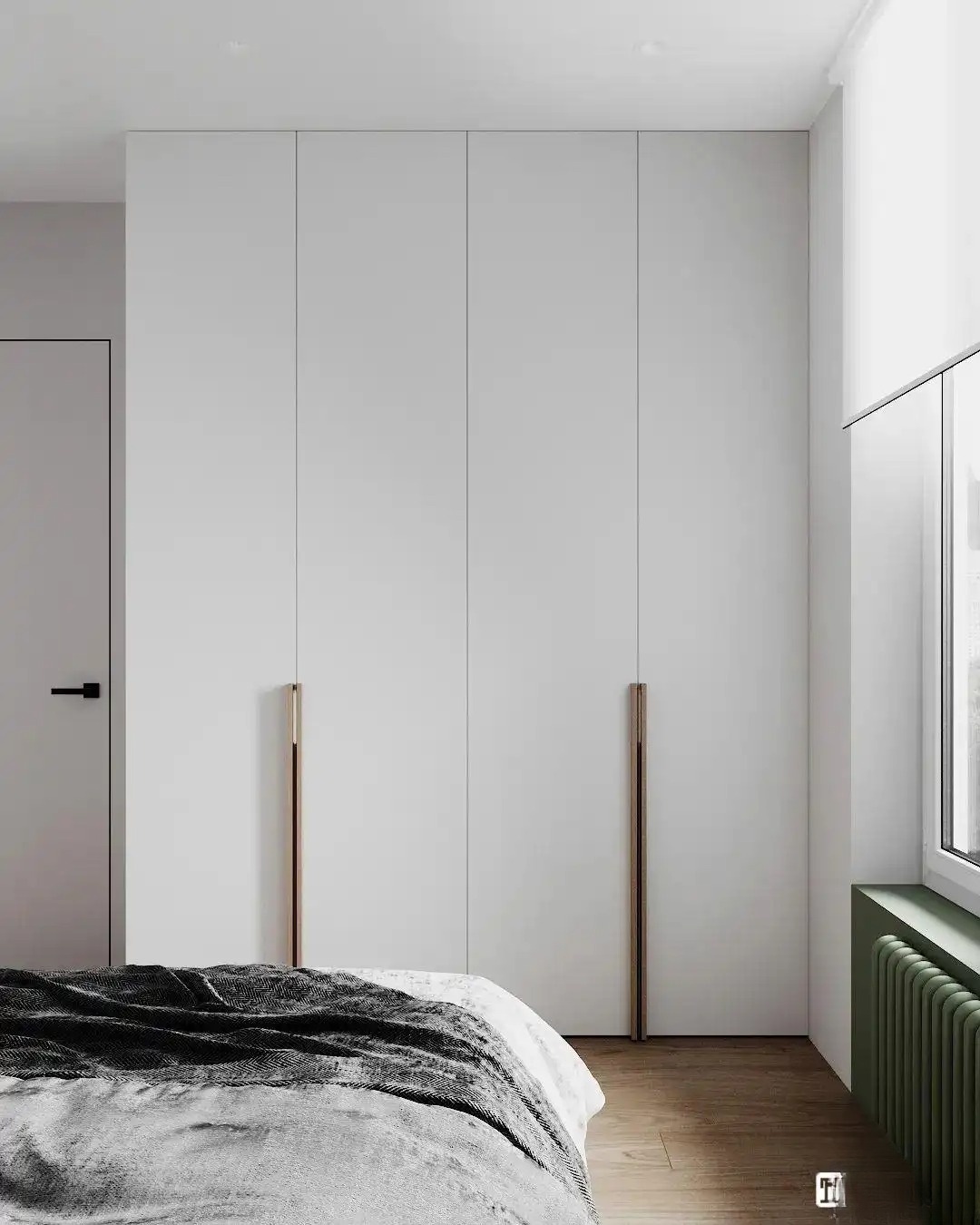
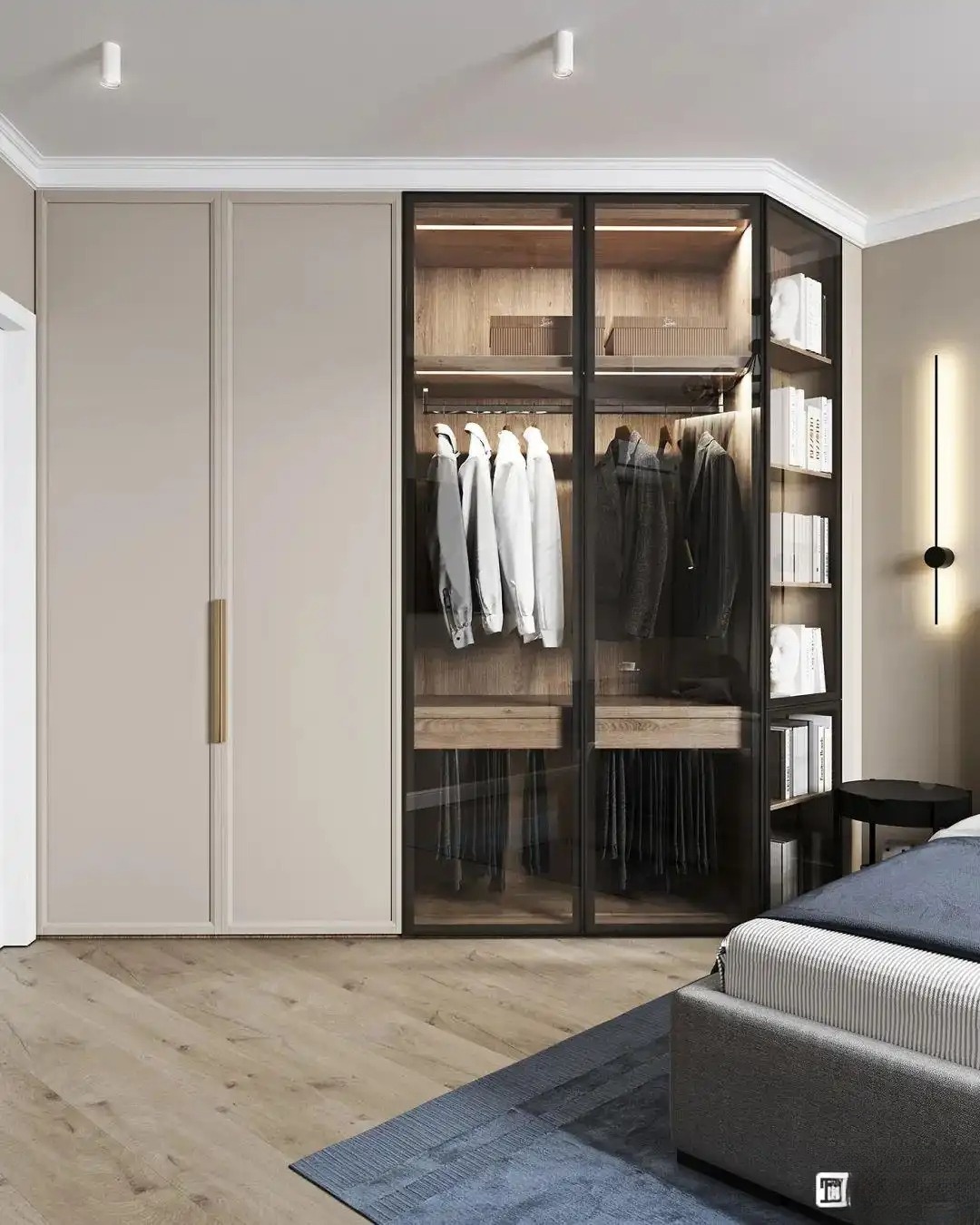
Cloakroom: If you don’t want an open-plan small cloakroom, you can make a wardrobe with a door that reaches the ceiling. During the use experience, you don’t have to worry about not being able to reach the top cabinet door. You only need to open a door to see the items inside clearly, which is very convenient.
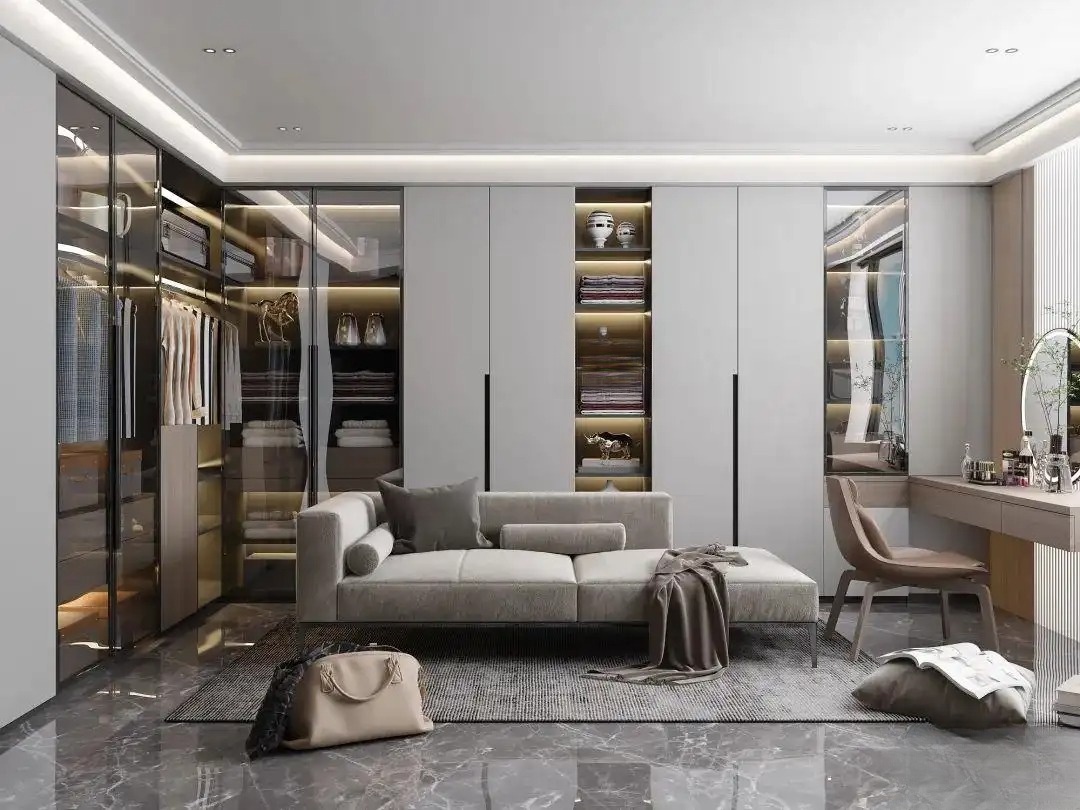
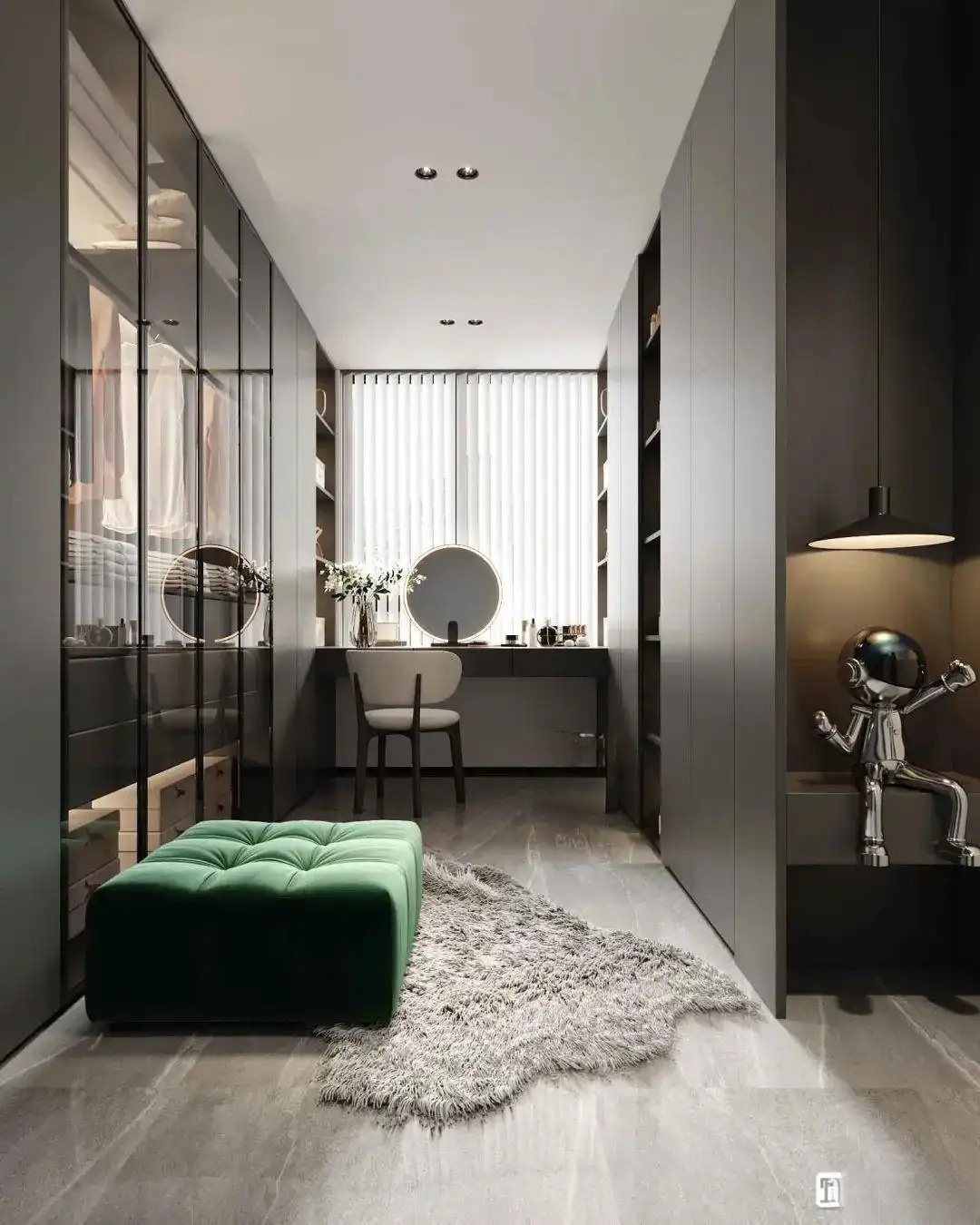
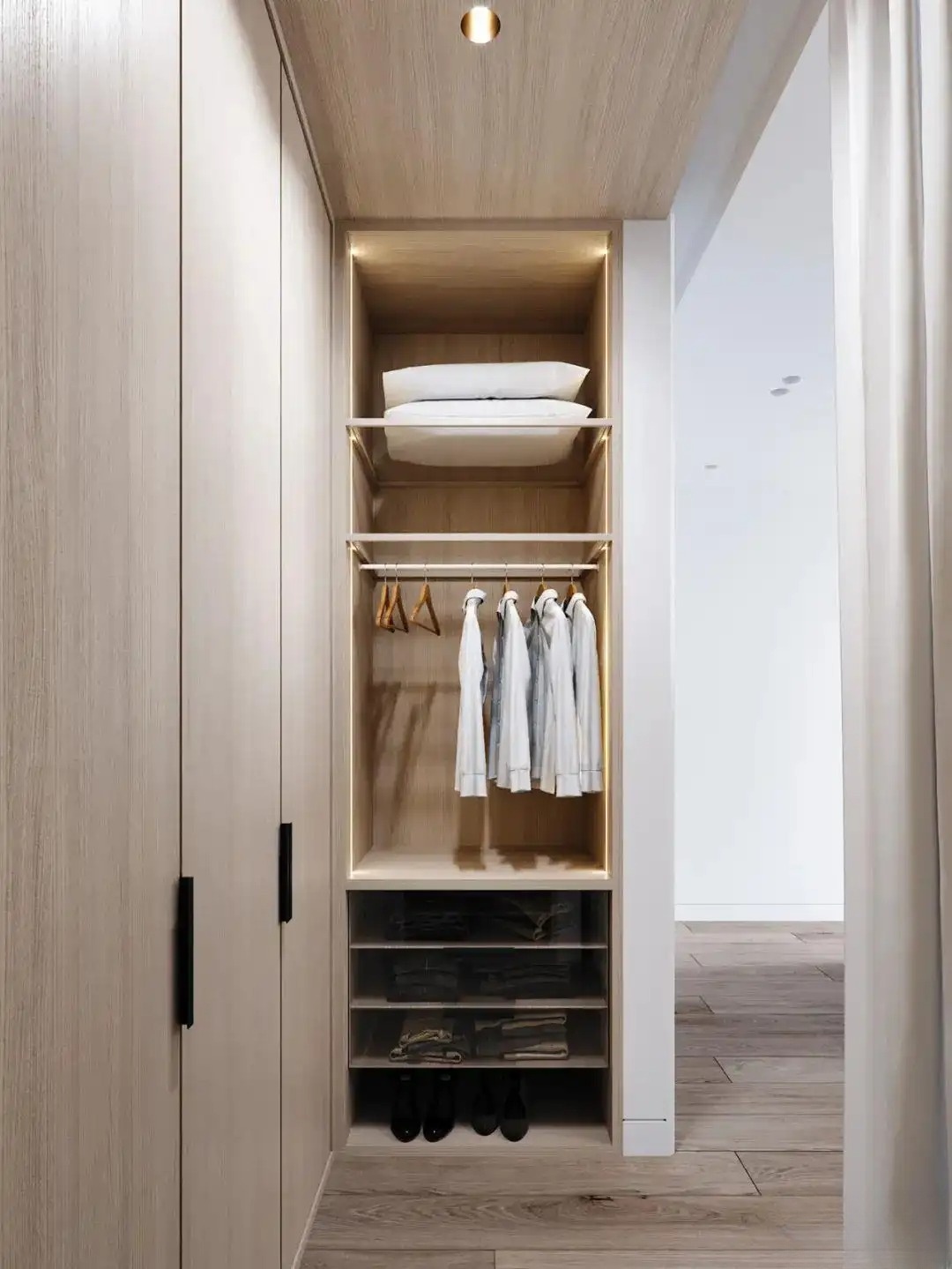
Does your cabinet have one door that reaches the ceiling? If you have any experience to share with us, please leave a message.