The arrangement and storage of the bathroom depends on this article! Even the size and material of the cabinet are listed
The bathroom, unless your home is a luxury house, should be like mine, with a small bathroom;
Therefore, if you don’t want to spend your bathing and toileting time in a cramped state, there are some things you should do, such as " storage " design.

Generally speaking, people go to the toilet 6 to 8 times a day, about 2,500 times a year . With so many opportunities to visit the bathroom, it means that building it well would be a very cost-effective investment. Among these, the design of the bathroom cabinet is a relatively basic and important plan. After all, storage is the basis for keeping the space clean!
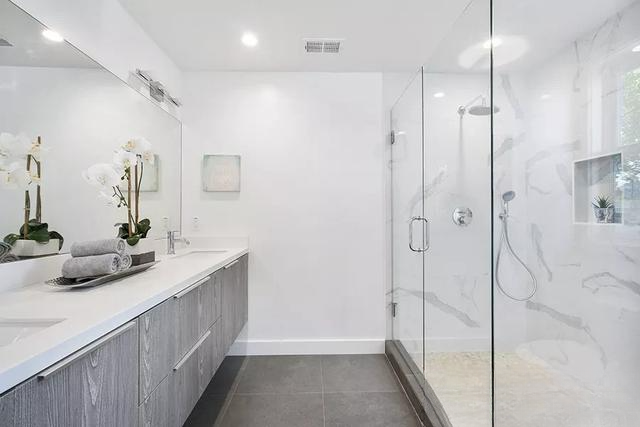
Okay! Let’s get back to the point and talk about the design key points of storage in a small-sized bathroom (about 2.5 square meters) that usually has a toilet and a bathtub, especially how to plan the bathroom cabinet to make it practical and durable. Let’s take a look at the experience shared by Gongtou CEO!
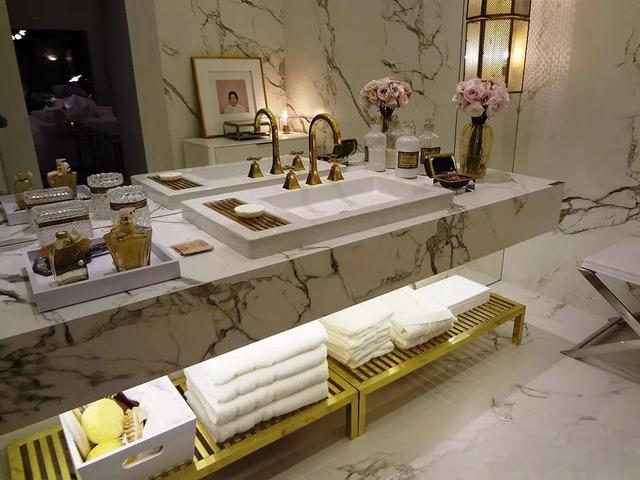
Speaking of the front
Q: How can we increase the storage space in a narrow bathroom?
A: It is recommended that the storage design be planned on both sides as much as possible.
First, let me review something for you all. The human shoulder width is about 52 cm, so the aisle should be at least 60 cm wide so that you don’t have to lean sideways all the time; if there is room, the aisle width should be increased to 70 to 90 cm.
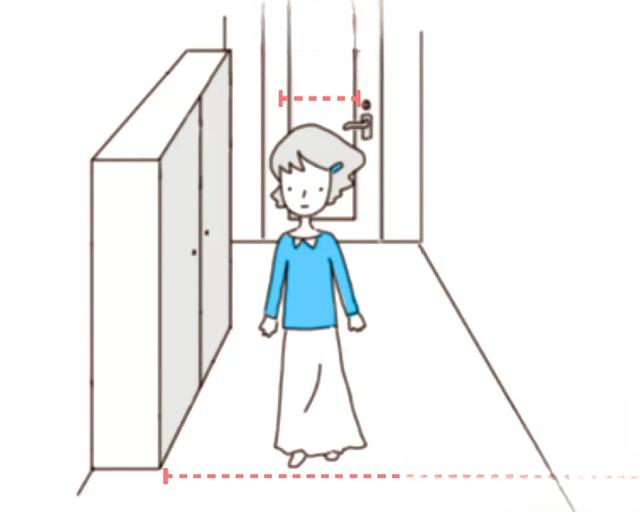
▲ Illustration provided by Huang Yafang
Secondly, if space conditions allow, it is recommended to plan storage space on both sides of the bathroom wall. For example, in addition to the mirror cabinet on one side of the wall, don't forget to build a shelf or bathroom cabinet under the basin to place commonly used items such as towels; as for the other side, you can install a wall-mounted shelf. If there is more space, you may also want to build a cabinet to increase the overall storage capacity of the bathroom.
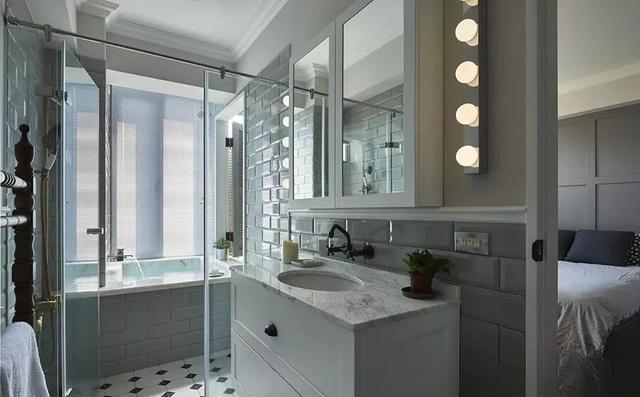
▲ Image source: Yuandian Design
Introduction and comparison of various bathroom cabinets
Bathroom cabinets have different designs depending on usage requirements and space style, and can basically be divided into the following types.

Bathroom cabinet design tips
The first trick/bathroom cabinet size tips
Let me start with the key points:
Depth: 50 to 65 cm
Width: Depends on the size of the bathroom
Height: 65 to 80 cm
Generally speaking, a bathroom cabinet combination usually includes a mirror cabinet and a cabinet under the basin, which is what most people know as a bathroom cabinet. The size of a bathroom cabinet usually depends on the size of the basin ; basically, the basin size is about 48 to 62 cm square, and the bathroom cabinet extends around it accordingly, but the depth is usually no more than 65 cm, and the width is not limited, depending on the size of the bathroom space.
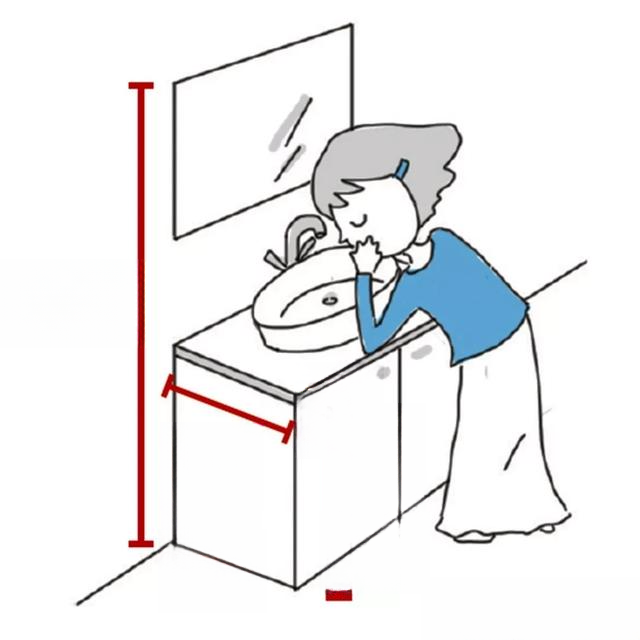
▲ Illustration provided by Huang Yafang
As for the installation height, it should be based on the fact that bending down does not feel too hard . If calculated from the distance between the tabletop and the floor, the height is about 78 cm. If the needs of the elderly or children are taken into consideration, the height can be set between 65 and 80 cm. In addition, the bottom can be suspended, which is relatively easy to clean.
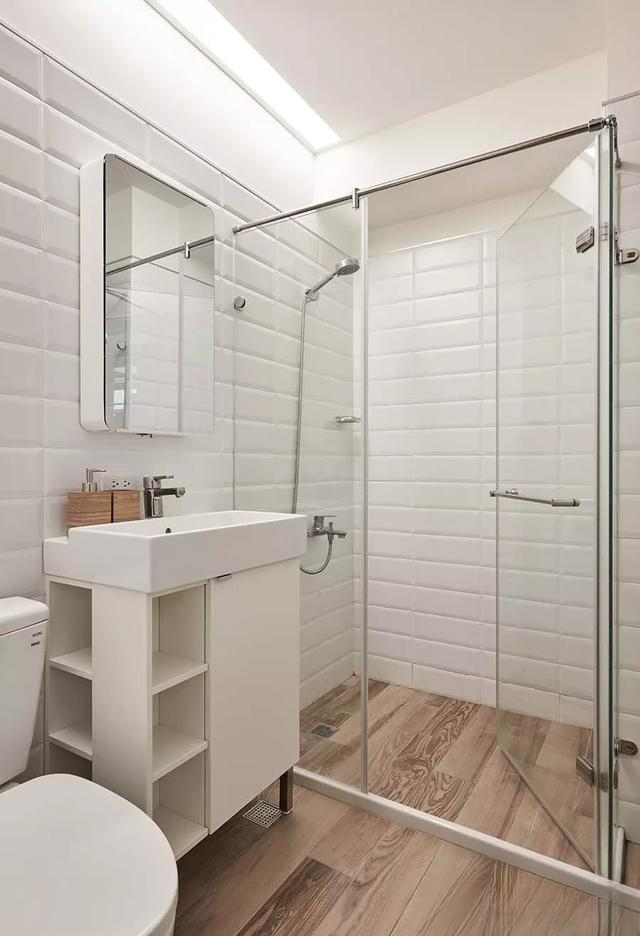
▲ Image source: Fuyan Design
Tip 2: Bathroom Cabinet Drawer Tips
Let me start with the key points:
The depth of the cabinet drawer is about 40 to 55 cm
Aisles should be at least 50 to 65 cm wide
The depth of a bathroom cabinet is usually between 50 and 65 cm, so the depth of the drawer is about 10 cm less (depending on the thickness of the material), but it should be noted that the width of the adjacent aisle should not be too narrow, so that the drawer cannot be fully pulled out. It is recommended that if the bathroom cabinet has drawers, the width of the aisle should also be consistent with the depth of the bathroom cabinet , about 50 to 65 cm.
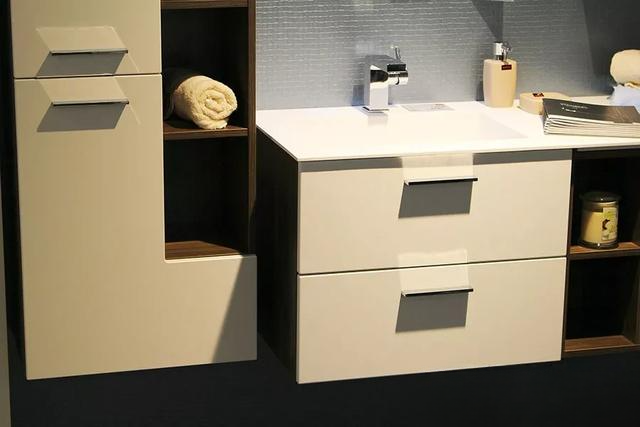
Tip 3/Bathroom Cabinet Storage Grid Tips
Let me start with the key points:
Storage compartment height about 25 cm
If the bathroom cabinet is designed with open storage compartments, the height should be taken into consideration. Most of the storage compartments are used to store bath products, cleaning products or hygiene products, so it is recommended to design them according to the height of bottles and cans. The height of the storage compartment is about 25 cm. A small reminder: to facilitate the taking of different items, the partitions can be movable for flexible use.
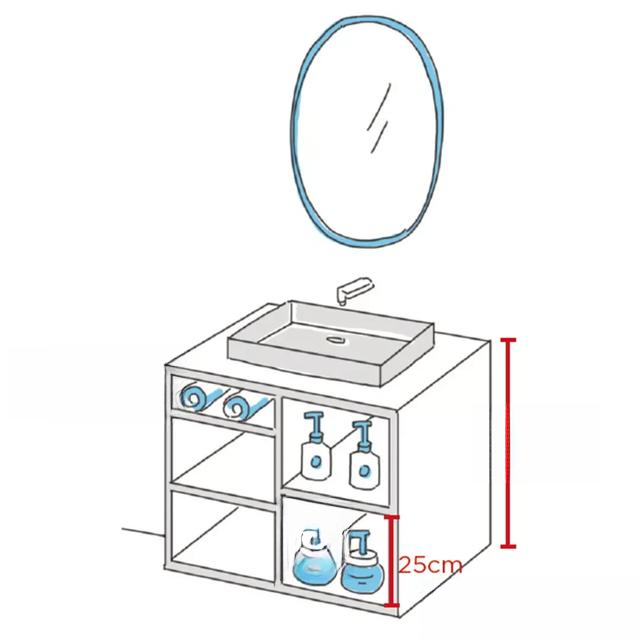
▲ Illustration provided by Huang Yafang
▲ Image source: Xuyan Design
Tip 4/Mirror cabinet size tips
Let me start with the key points:
Depth 12 to 15 cm
100 cm from the ground
Generally speaking, bathroom cabinets are usually paired with mirror cabinets and bathroom cabinets under the basin. Unlike dressing tables, which are mostly used while sitting, mirror cabinets are mostly used while standing, so the height of the mirror cabinet is also increased.
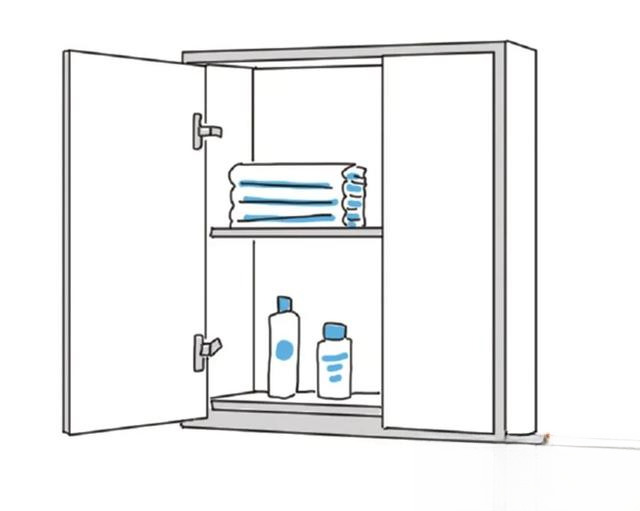
▲ Illustration provided by Huang Yafang
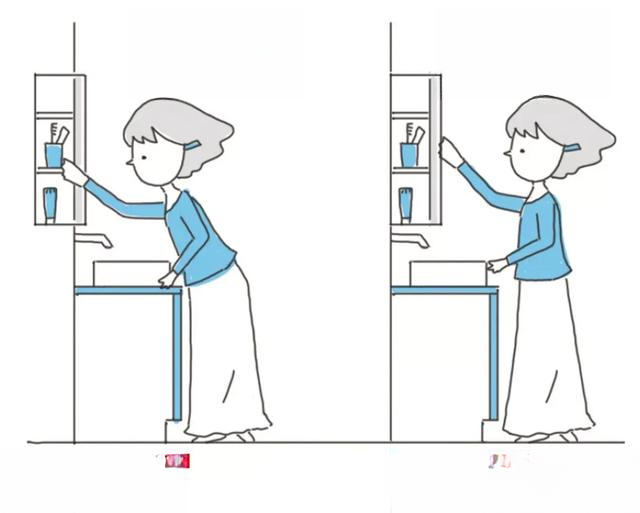
▲ Illustration provided by Huang Yafang
Basically, the lower edge of the mirror cabinet is about 100 to 110 cm from the ground , which is more ergonomic; the depth of the cabinet surface is mostly set at around 12 to 15 cm, mainly for storing light items such as toothpaste, toothbrushes, razors, simple skin care products, etc.
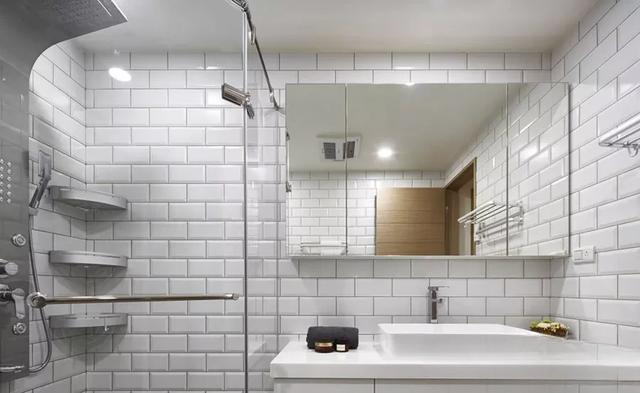
▲ Image source: Chengcheng Design
Tip 5/Bathroom cabinet material tips
Let me start with the key points:
Foam board and melamine board are more durable
The material of bathroom cabinets should be moisture-proof and waterproof . In addition to traditional wooden cabinets, foam boards and melamine boards are more suitable for bathroom cabinets . Among them, foam boards are characterized by plastic-like materials, anti-corrosion and mildew-proof, waterproof and moisture-proof, light texture, good toughness, strong plasticity, and will not rot even if soaked in water; 12mm, 15mm, and 18mm thicknesses can be selected according to needs. A small reminder, the better the foam board, the smaller the pores inside, and it is less likely to bend and deform.
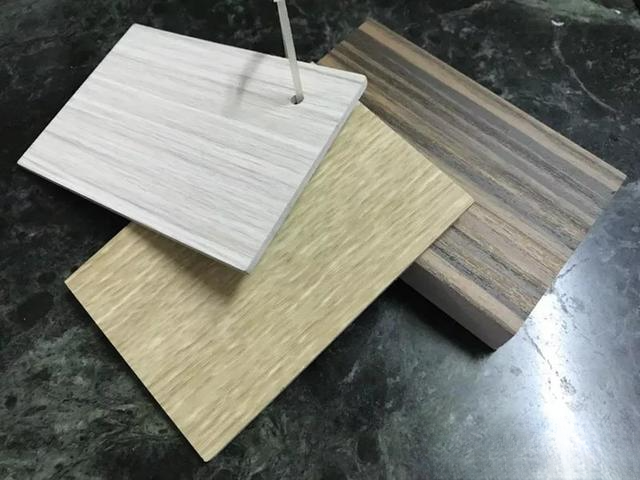
▲ Foam board (Photo source/Internet janny_wu2000)
As for melamine board, it is a kind of building material with surface decoration, which has the characteristics of wear resistance, heat resistance, waterproofness, and easy cleaning, so it is often seen in kitchenware, bathroom cabinets, etc. However, it should be noted that if the joints of melamine board are not properly handled during construction, black edges will appear in the future, and the board surface will be damaged and cracked, and there will be expansion and deformation and other problems.
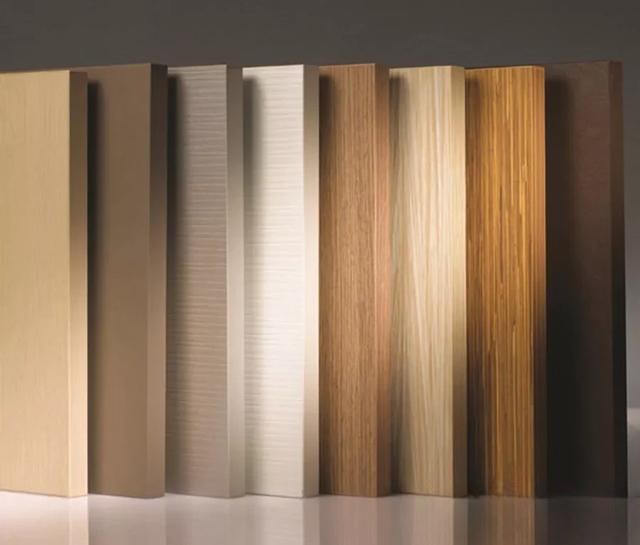
▲ Melamine board (Photo source: Formica)
In addition, plastic and glass materials are also suitable for the partitions in the bathroom cabinet. They are simple and not easy to be contaminated by mold, and can be wiped clean with a rag.
Bathroom storage doubles up
1) Bathroom cabinet combined with laundry basket
Many people will set up a laundry basket in the bathroom so that they can throw clothes into it while taking a shower. It is recommended to plan a placement area under the sink and design it in a "carryable" way so that it is convenient to take it to the laundry room. Alternatively, you can plan a basket-style design with wheels and integrate it with the bathroom cabinet, which will not appear abrupt or unsightly.
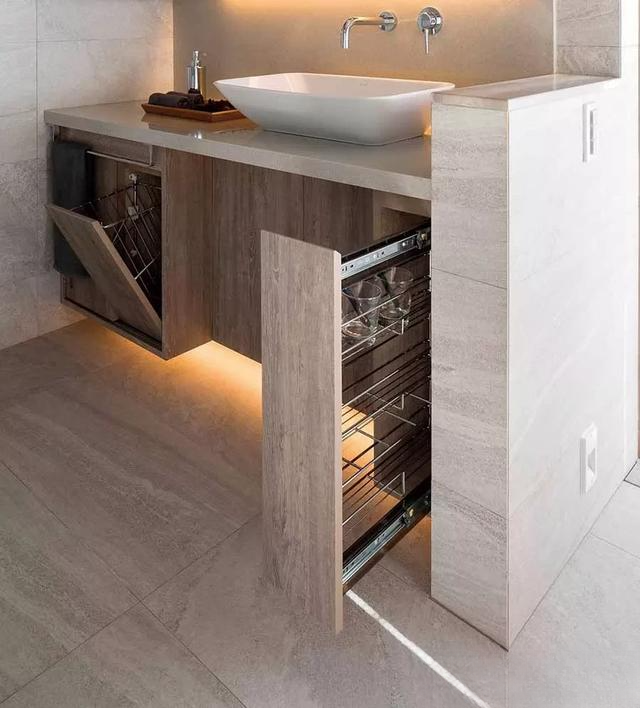
▲ Image source: Yantuo Space Interior Design
2) Create open shelves
In addition to bathroom cabinets and mirror cabinets, if there is other wall space available, you may want to build a wall-mounted shelf, which is the most convenient for taking out commonly used bottles and cans . In addition, you can also build a floor-standing cabinet and combine it with door panels and storage compartments, which is more conducive to storage by category.
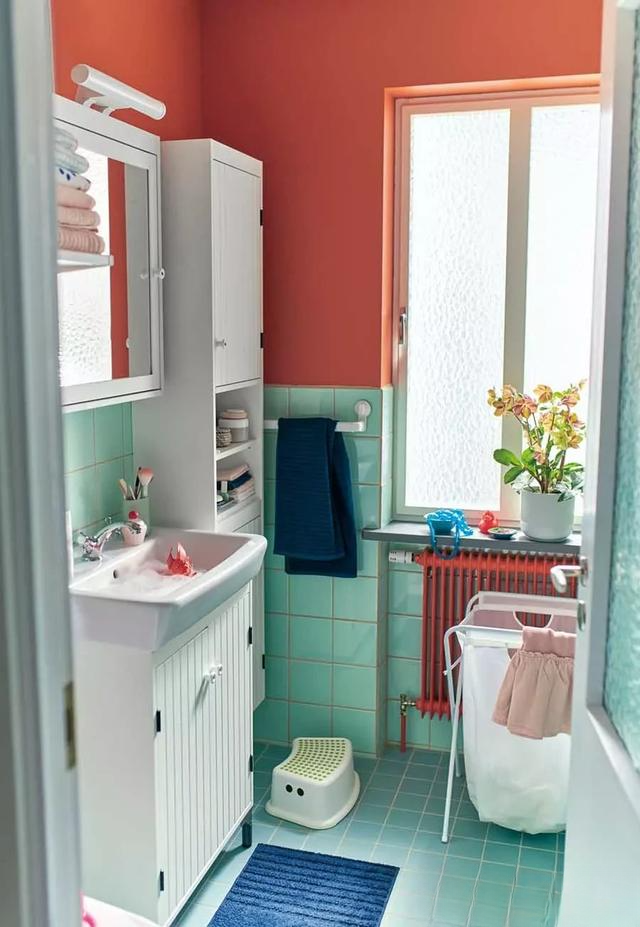
▲ Image source/IKEA
A small reminder: if the shelf or cabinet is embedded, special attention should be paid to the trimming and material so that the embedded design buried in the wall can achieve the function of being beautiful and practical.
3) Create a niche space
The niche design is actually a concave shelf . Through decoration techniques, a small storage space is created on the wall around the shower room or toilet to place bathing supplies and toilet paper. The depth of the niche is about 15 to 20 cm and the height is at least 25 cm , which is convenient for placing bathing supplies.
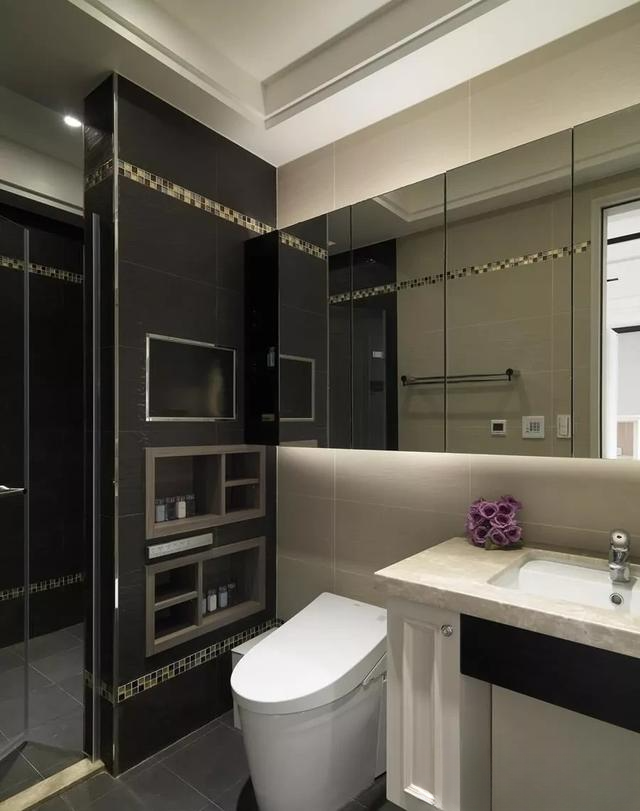
▲ Image source: Maksu Design
Although the items stored in the bathroom space are small in size, they are often used.
Therefore, if they are placed randomly, it will make the small bathroom more depressing, making the originally comfortable bathing time become a waste!
By sharing the above bathroom cabinet building tips, I hope you can have a relatively tidy bathing space from now on.