The "9 Do's and 9 Don'ts" that you must stick to when designing a sideboard! Attached are 16 sideboard design recommendations
How to design a sideboard to be both practical and beautiful? Here are 9 suggestions!
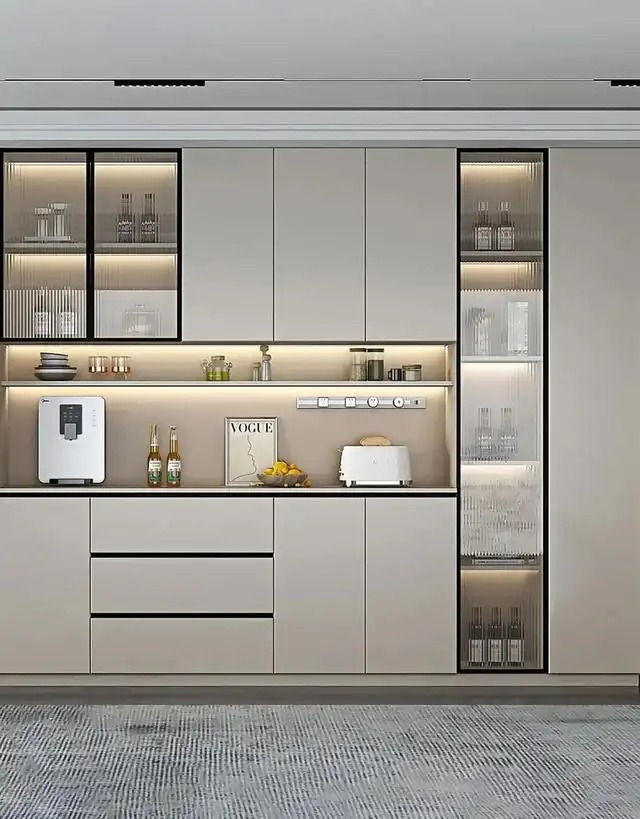
1. Make a simple flat door (pure color, beautiful, simple and durable)
Don’t make complicated doors (costly and difficult to clean)
2. Don’t make it without drawers (it’s difficult to store things without drawers)
It should have drawers (beautiful and easy to store)
3. Make a back panel of the same color (beautiful and easy to maintain)
Don’t leave a blank wall as a back panel (to avoid stains on the wall)
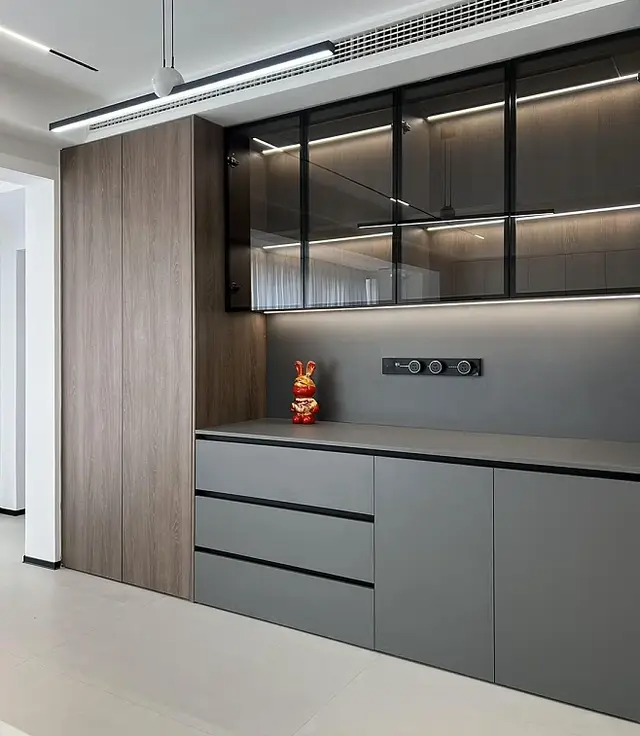
4. Make a door that reaches the top (beautiful and neat)
No top space
5. Make glass cabinet doors (fashionable, beautiful and atmospheric)
Do not make empty cabinets (the appearance is rustic and easy to accumulate dust)
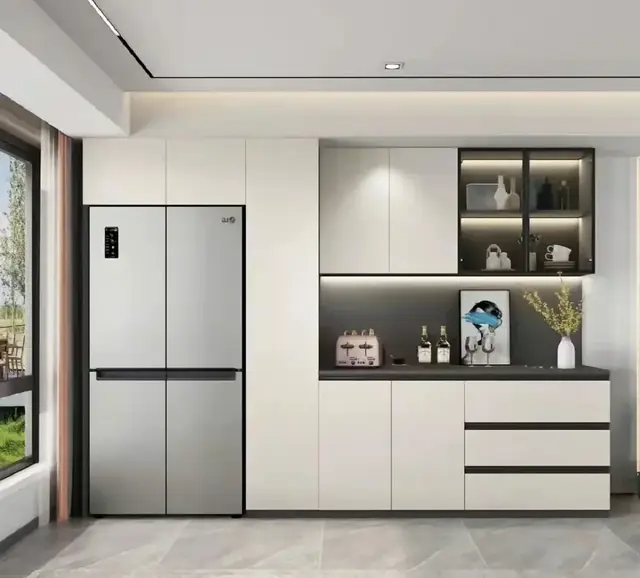
6. The height of the countertop should be 50cm+ (the height of small appliances should be 45cm+)
The countertop is not 40cm (small appliances cannot be placed inside)
7. Make the edge banding in the same color (for a good overall look)
No two-color edge banding (overall inharmonious)
8. Make an extremely narrow seal (good-looking and beautiful)
No large seal (uneven)
9. No handles (simple and clean)
No exposed handles (not beautiful, easy to bump)
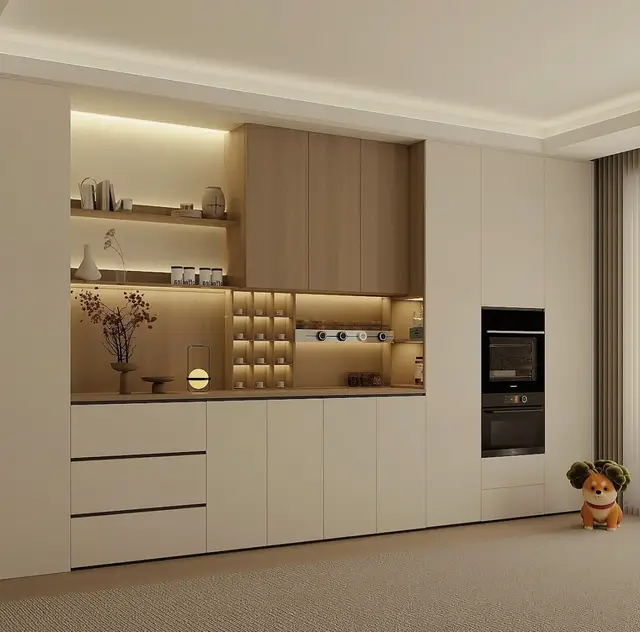
Finally, 16 sideboard designs are recommended.
One-line sideboard
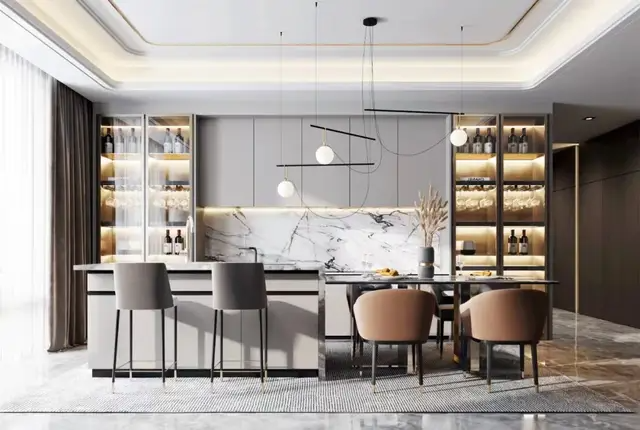
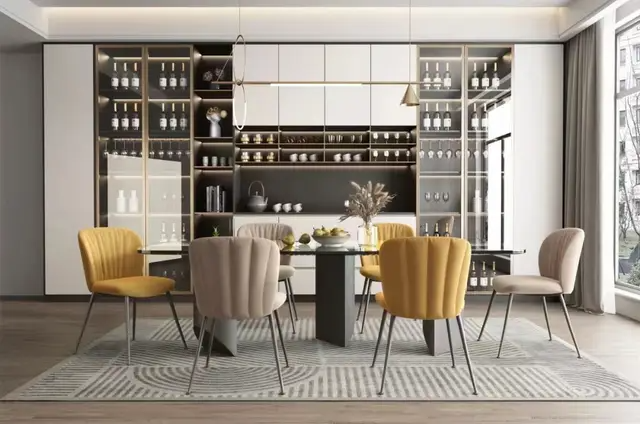
A one-line shaped dining sideboard full of high-end feeling. Choose one wall to plan a custom cabinet, which is distributed in a "one-line" shape and has a large storage space.
Double I-shaped sideboard
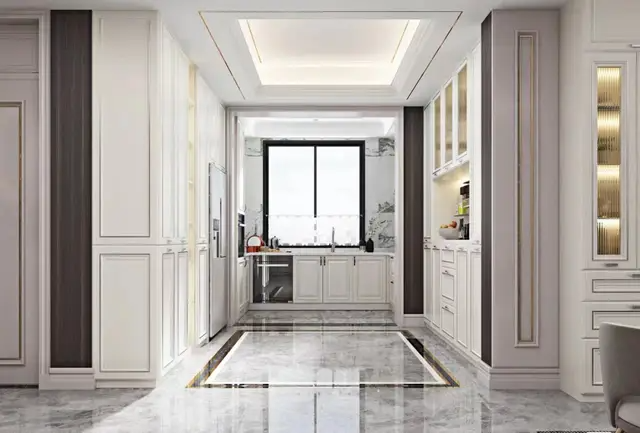
The double I-shaped dining sideboard uses the two opposite walls of the restaurant to plan and customize the cabinets in a "double I-shaped" distribution.
L-Shaped Sideboard
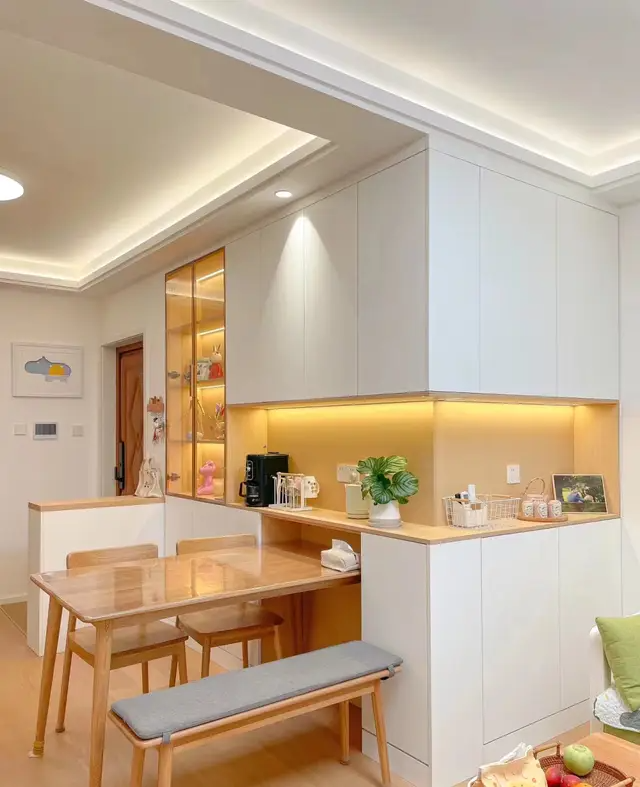
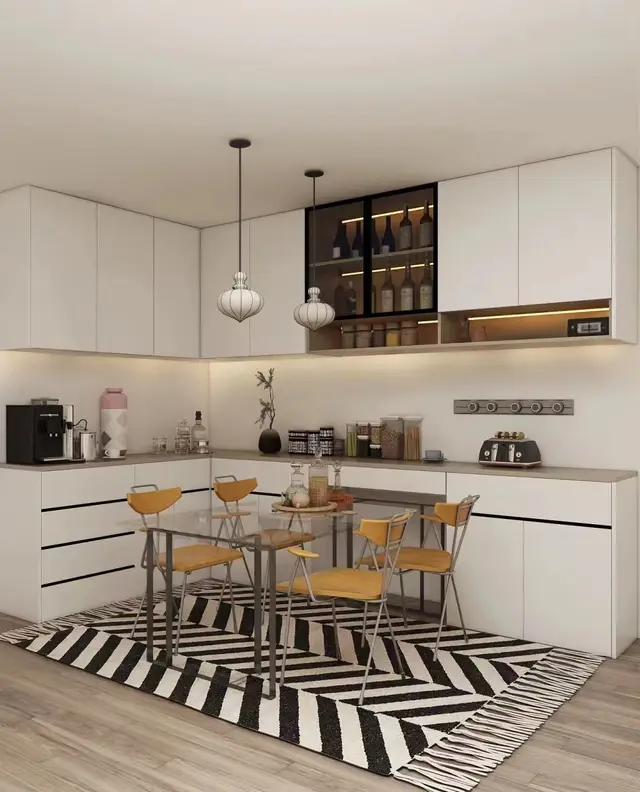
L-shaped sideboard, custom cabinets are planned along the corner space of the restaurant, in an "L-shaped" distribution. Super practical design, space saving, storage is also satisfied.
Sideboard + Glass Wine Cabinet
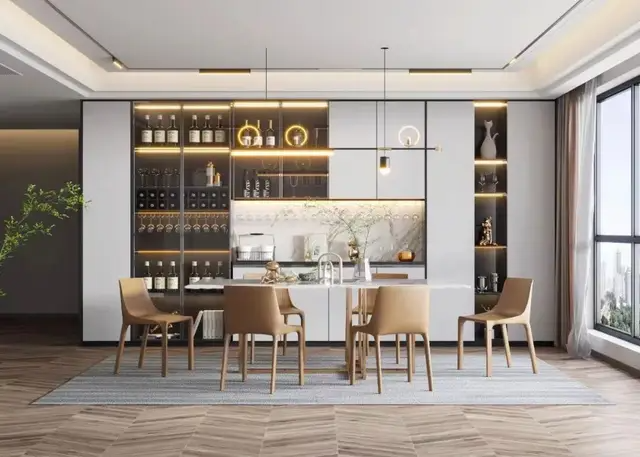
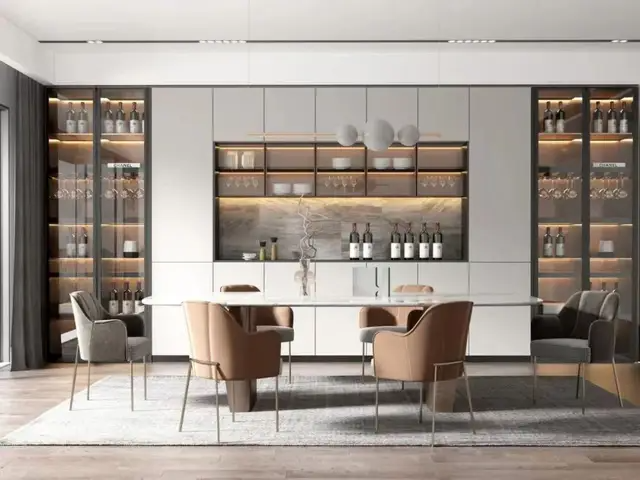
The integrated design of sideboard + glass wine cabinet is full of high-end feeling. In this way, the purchased red wine can be displayed and stored, and there is no need to worry about having no place to put the restaurant items. It perfectly interprets the function of displaying and storing at the same time.
Double high cabinet + sideboard
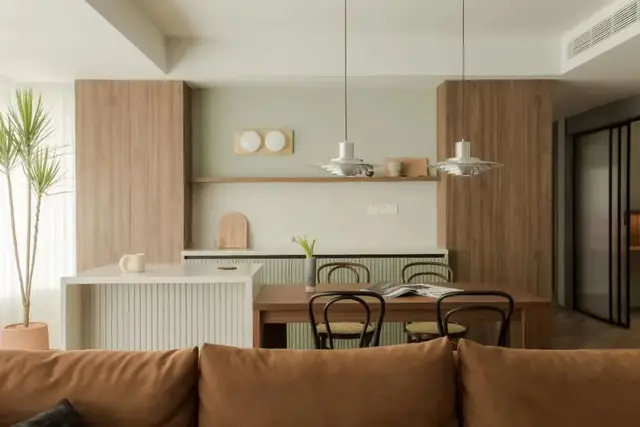
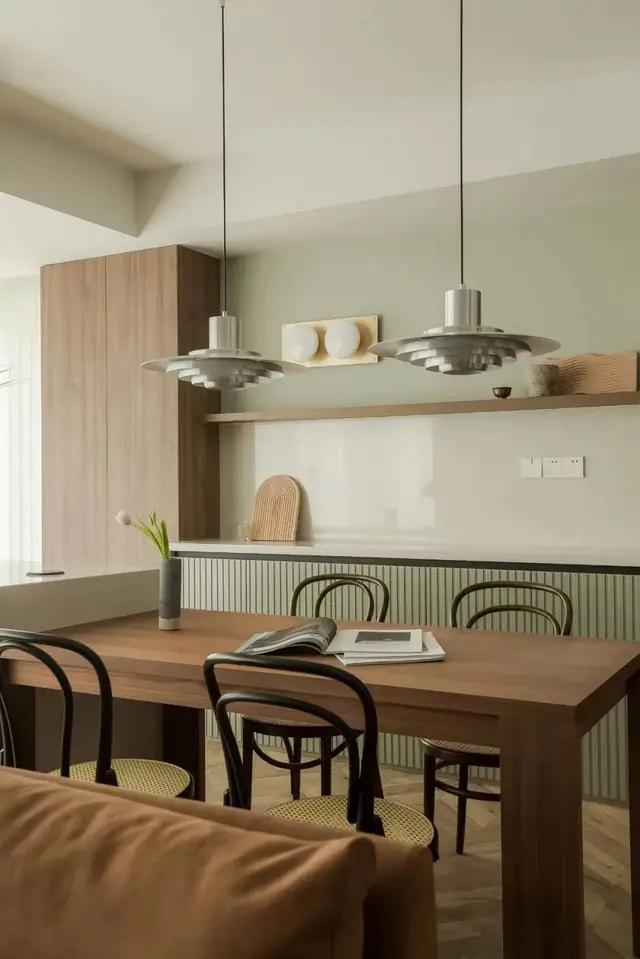
The combination of double tall cabinets + sideboards, this H-shaped design is more suitable for families with small storage space.
The tall cabinets on both sides are used for storage in the dining area and can also be used as wine cabinets, while the countertops on the sideboards can be used as workbenches for simple cooking.
Sideboard + Entryway Cabinet
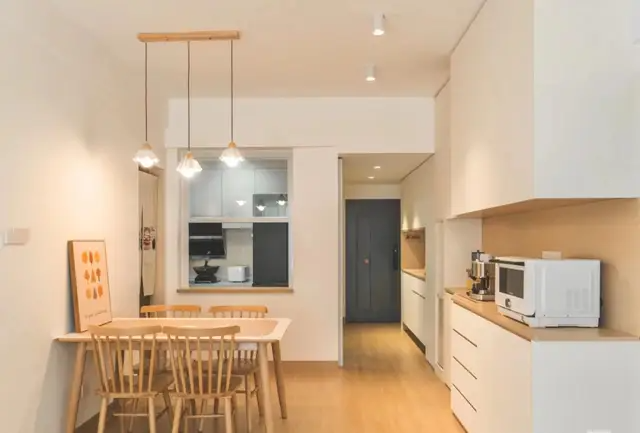
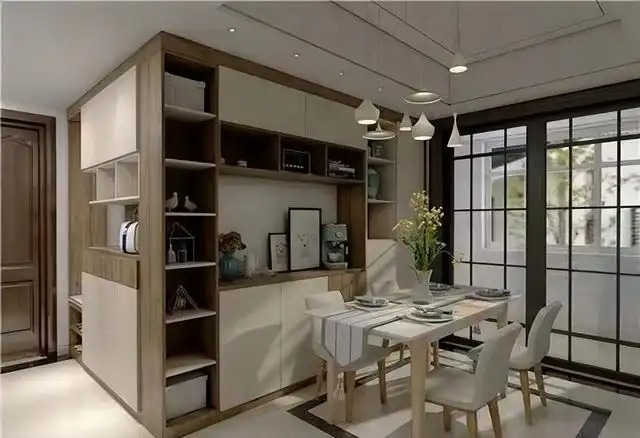
The entrance cabinet and the sideboard are seamlessly connected, which is exquisite and powerful, improving the utilization rate of space. The cabinets with hidden and exposed parts make the space staggered without appearing monotonous.
Low cabinet sideboard
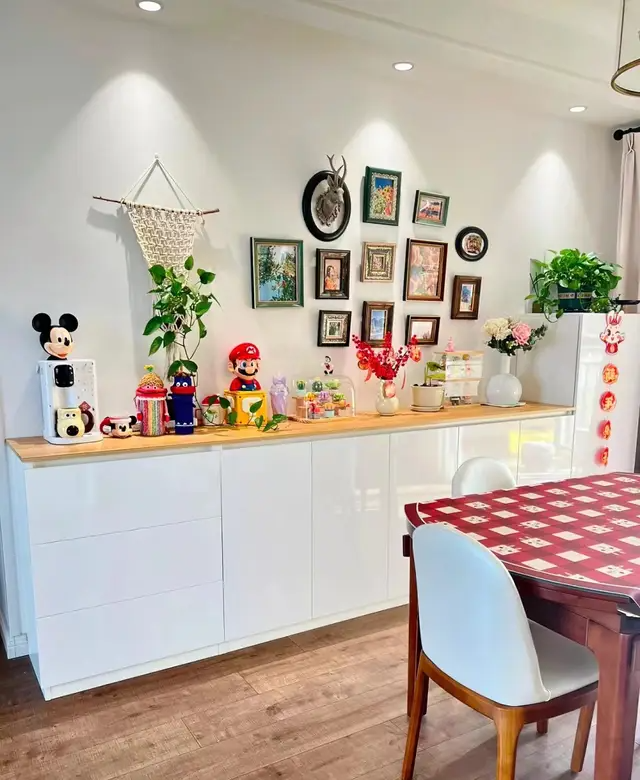
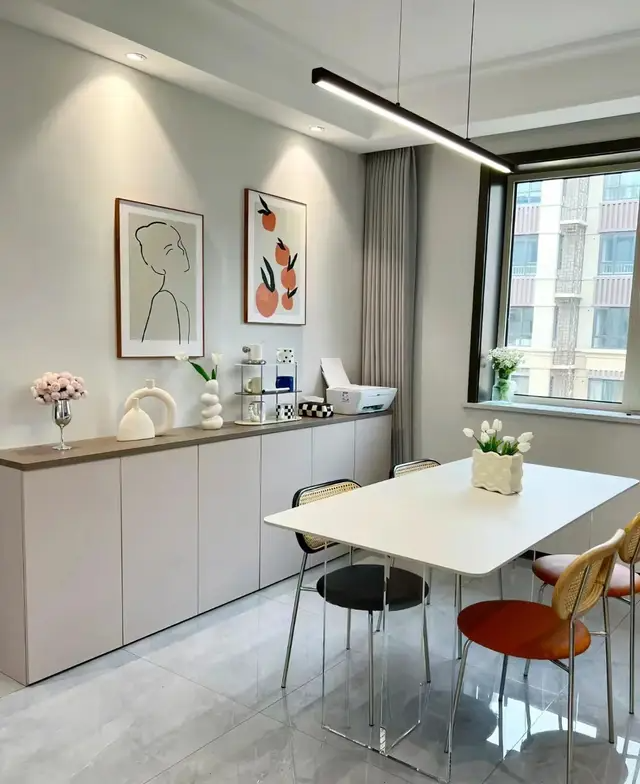
The height of the low cabinet sideboard is suitable for placement in the entrance hallway or next to the dining table. It can also be placed between the living room and the dining room as a partition. It is especially suitable for families with small dining room space.
Half-height sideboard
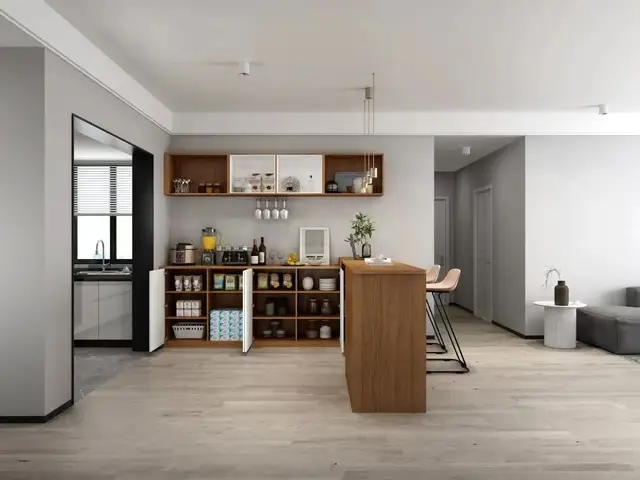
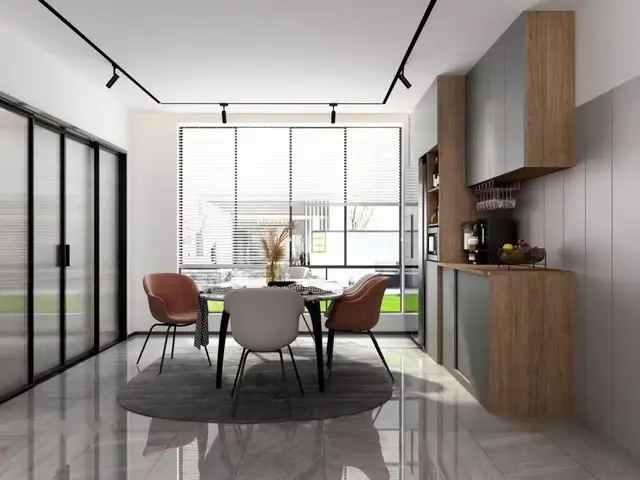
The half-height sideboard does not have the oppressive feeling of a full-wall sideboard, but can store more than a low cabinet sideboard.
Wall sideboard
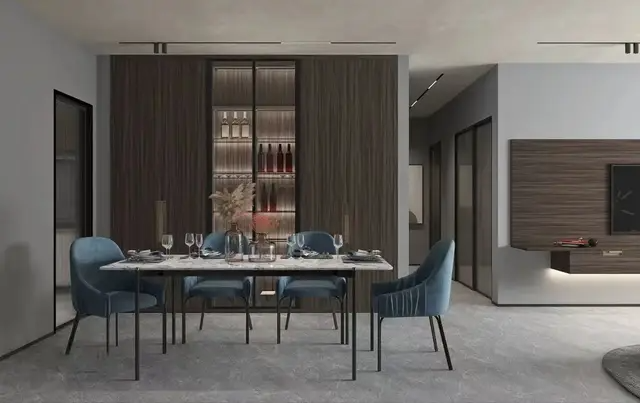
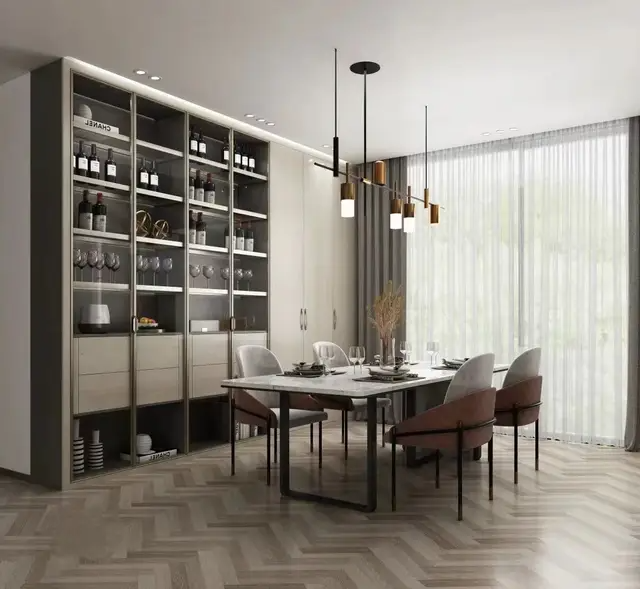
The first impression of the whole wall sideboard is that it is grand! It is suitable for families with large storage needs. You can also add an open wine grid design to make it a wine cabinet.
Sideboard + booth
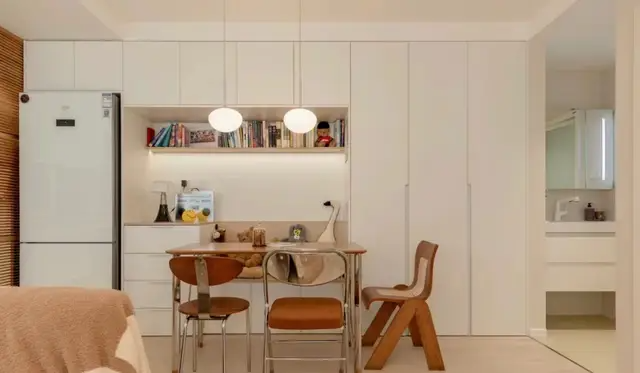
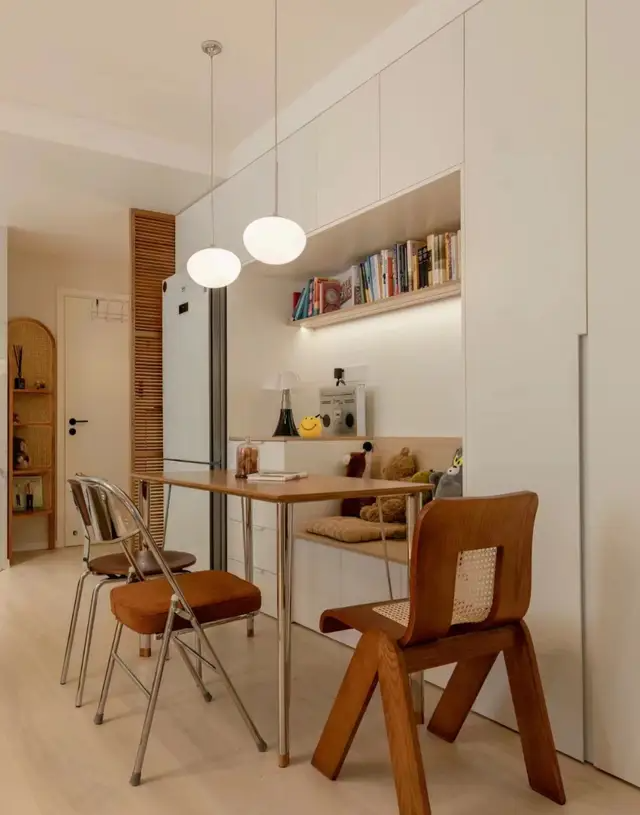
The booth can be used as a table and chair, saving aisle space, and sundries can be stored underneath the booth. It is simply a perfect combination.
Sideboard + Bar
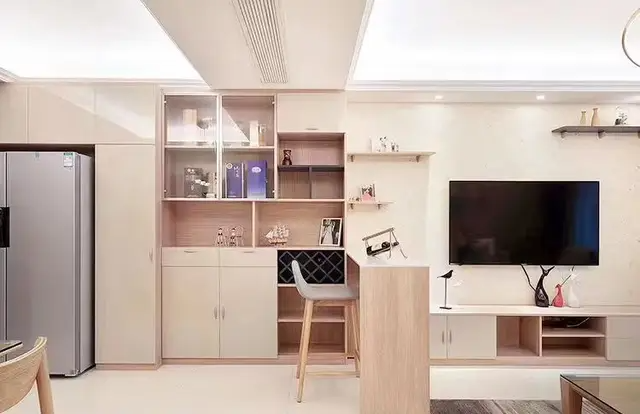
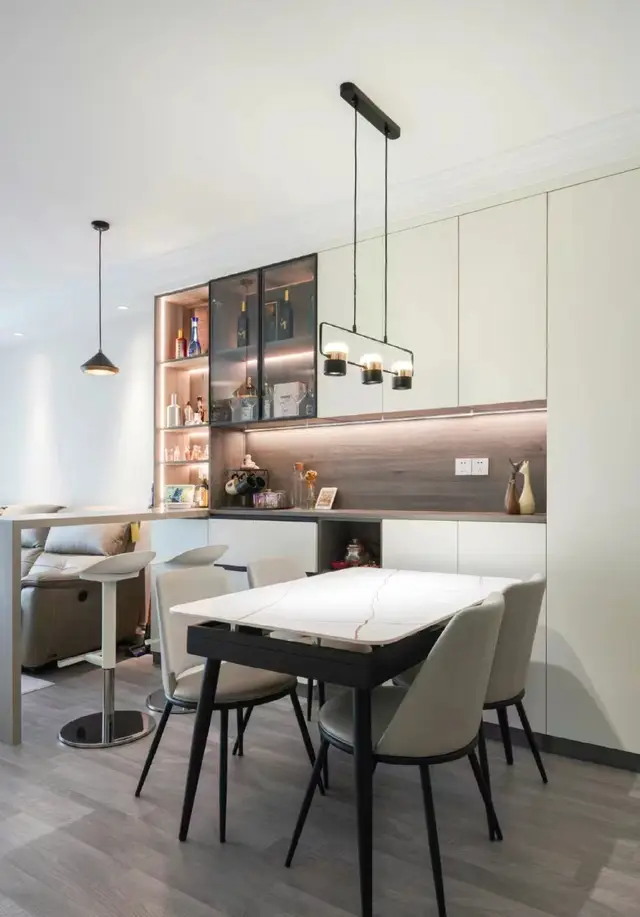
A bar counter is added to the sideboard to separate the living room and dining and kitchen space.
Sideboard + staircase space
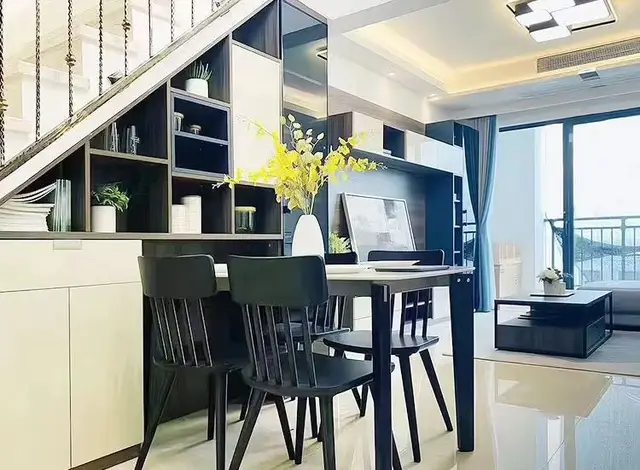
Make full use of the irregular space under the stairs to solve the storage problem around the dining table and in the dining scene.
Sideboard + Western Kitchen
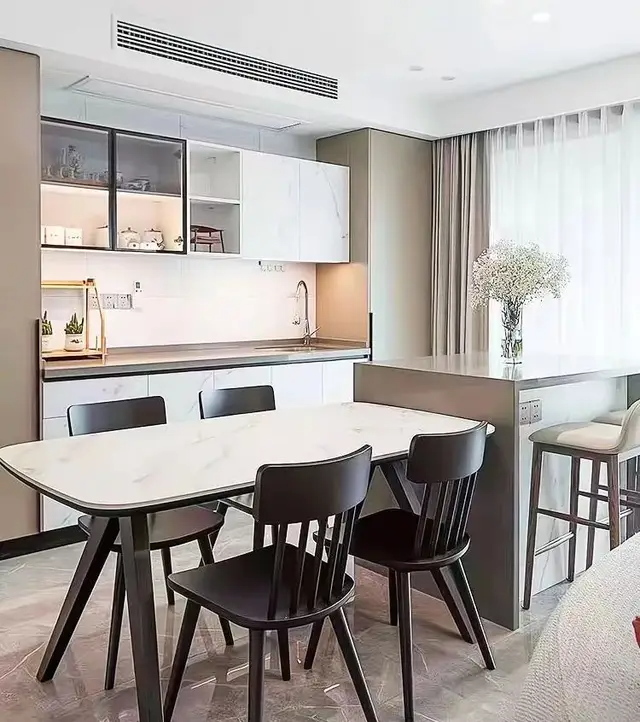
The layout of the Chinese kitchen and the Western kitchen is more suitable for families with high cooking frequency. The Chinese kitchen is used for stir-frying and the Western kitchen is used for preparing meals. There is enough space for operation and no need to worry about the problem of oil smoke.
Built-in sideboard
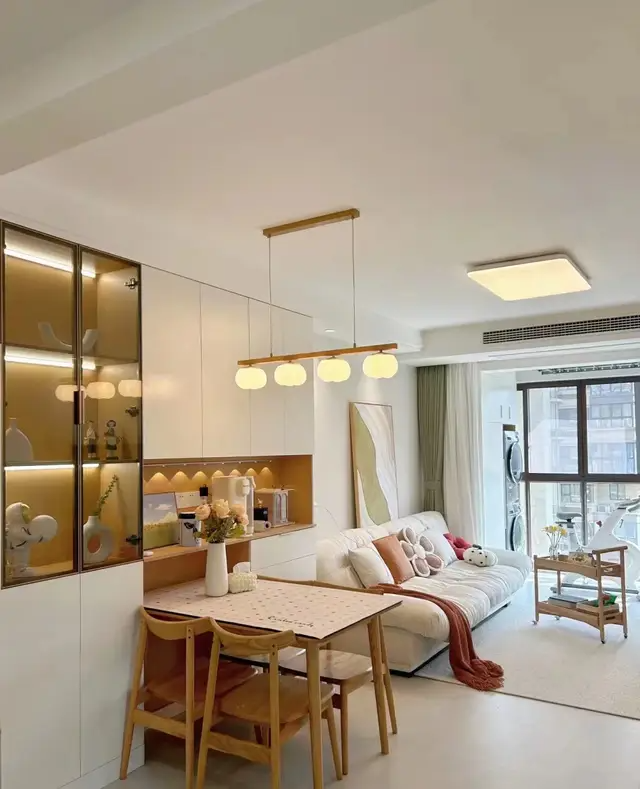
The built-in sideboard can be perfectly integrated into the overall design, which is more visually transparent. It can reserve an area for small appliances to be embedded, and small appliances such as coffee machines, electric ovens, microwave ovens, etc. can be embedded in the cabinet. It looks good and not abrupt, it is simply perfect.
TV cabinet + sideboard
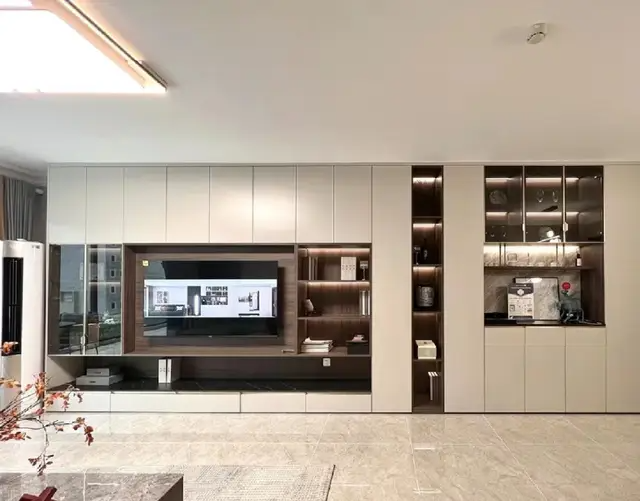
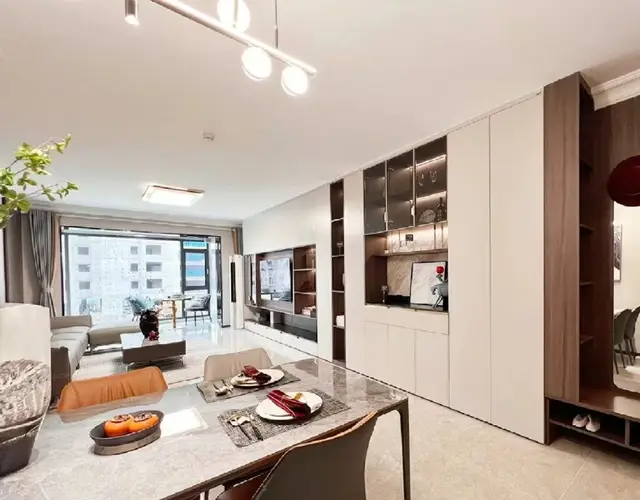
The combination of TV cabinet + sideboard is suitable for living and dining rooms with a long layout, creating an integrated living and dining room. The style of cabinets throughout the house remains consistent, making the overall space look more coordinated and unified.
Cabinet + Sideboard
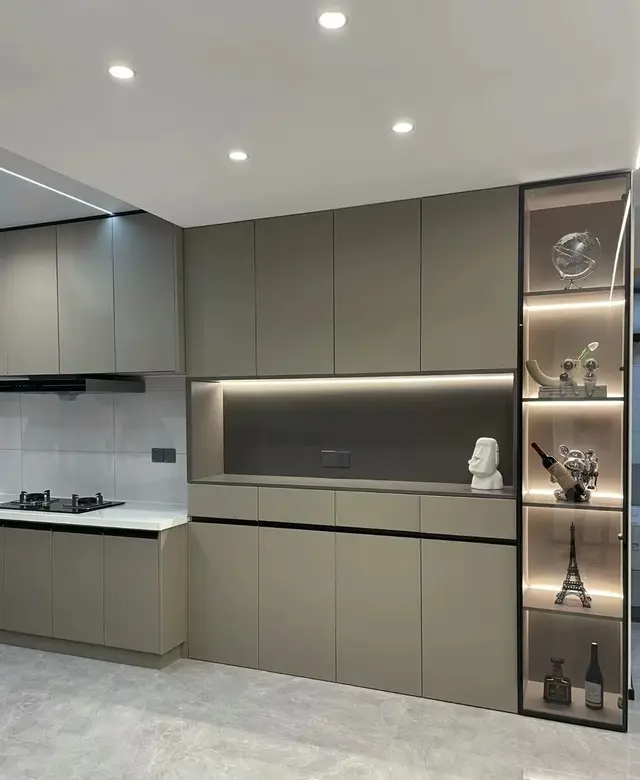
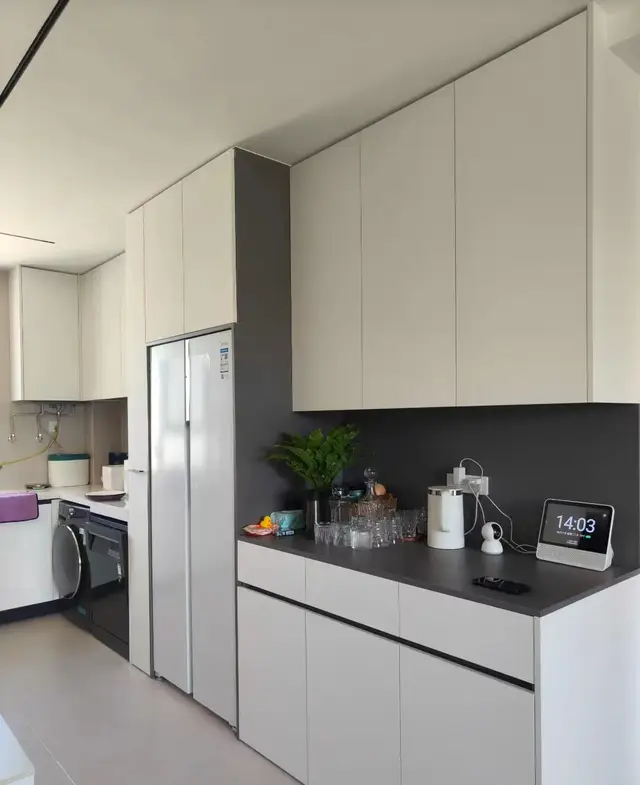
Placing the sideboard next to the kitchen can not only alleviate the storage pressure of a small kitchen, but also allow kitchen utensils and tableware to be readily available, making cooking more efficient.
If you still don’t understand something, please leave a message to tell Xiao Yuan. I will share it with you again if I have the chance~
More strategies are on the way. You can also follow the "Yuandian Xincheng" public account to learn more about decoration knowledge. Friends in Shaanxi who need decoration (buying furniture) can tear ❤~