Super complete wardrobe internal structure design, making your wardrobe more spacious!
Not enough wardrobe for changing seasons? That’s definitely because your interior design is not done well! As the furniture with the strongest presence in the bedroom, the storage space of the wardrobe is really the top priority in home design. If it is not planned well, it will not only affect the appearance, but also waste the bedroom space! In this regard, I recently asked this Guangzhou decoration company for some decoration knowledge about wardrobe design. Please pay attention to this wardrobe customization guide from Guangzhou Benjia Design~
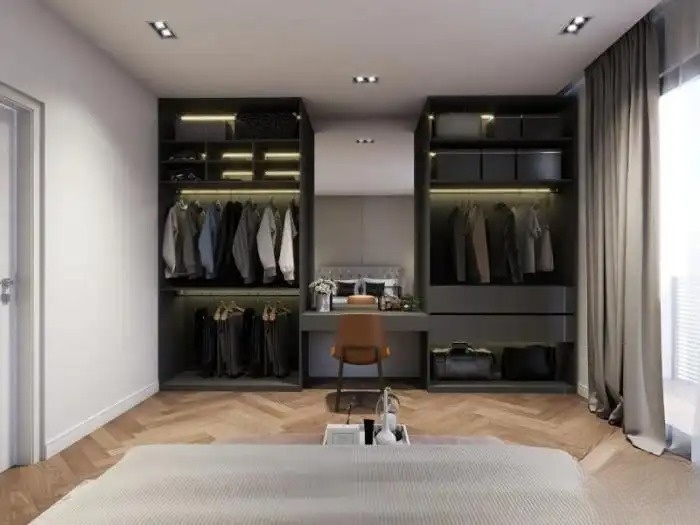
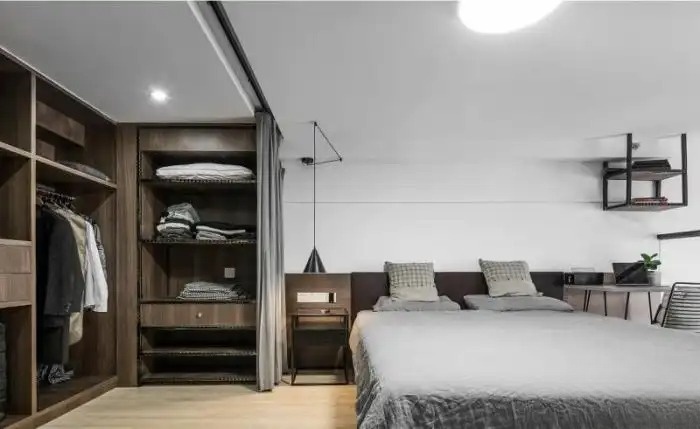
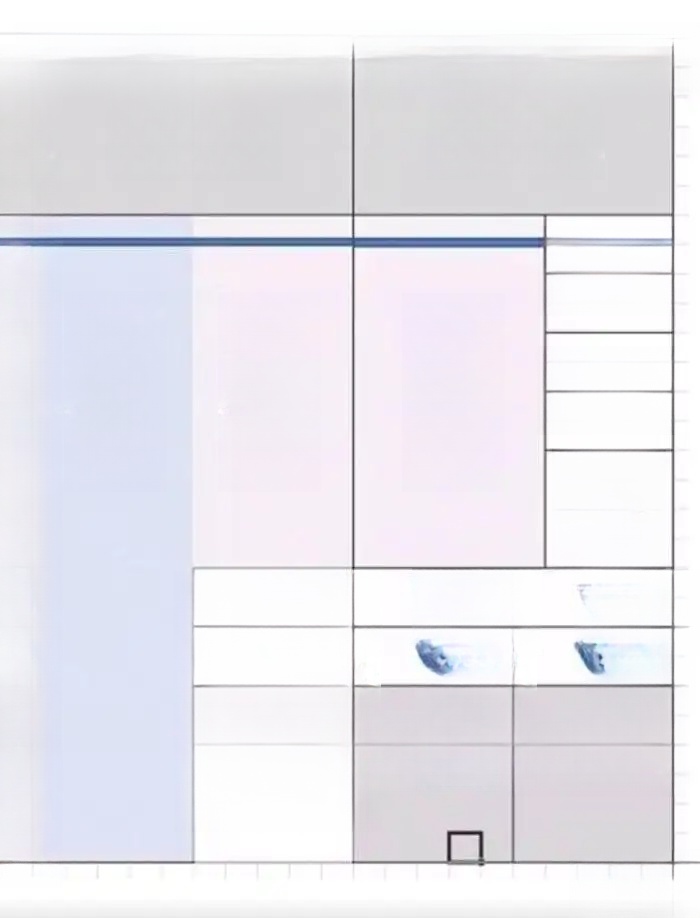
1. Overall layout of wardrobe
The most basic layout of a perfect wardrobe needs to include: bedding area, hanging area, stacking area, pants hanging area and elastic area. For a wardrobe, the two most important points are partition and elastic space. A wardrobe design with reasonable partition can better meet everyone's storage needs. The elastic space is actually to better store trivial items such as bags, ties, accessories, etc., to reduce space waste.
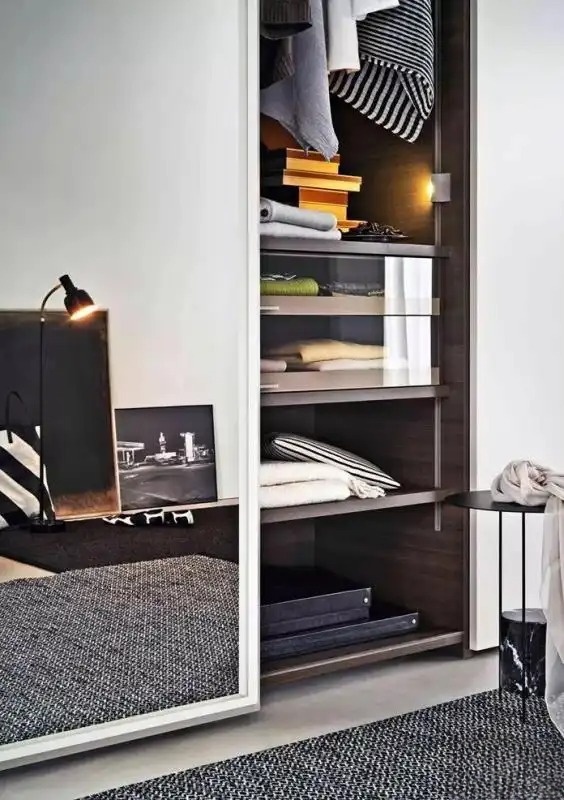
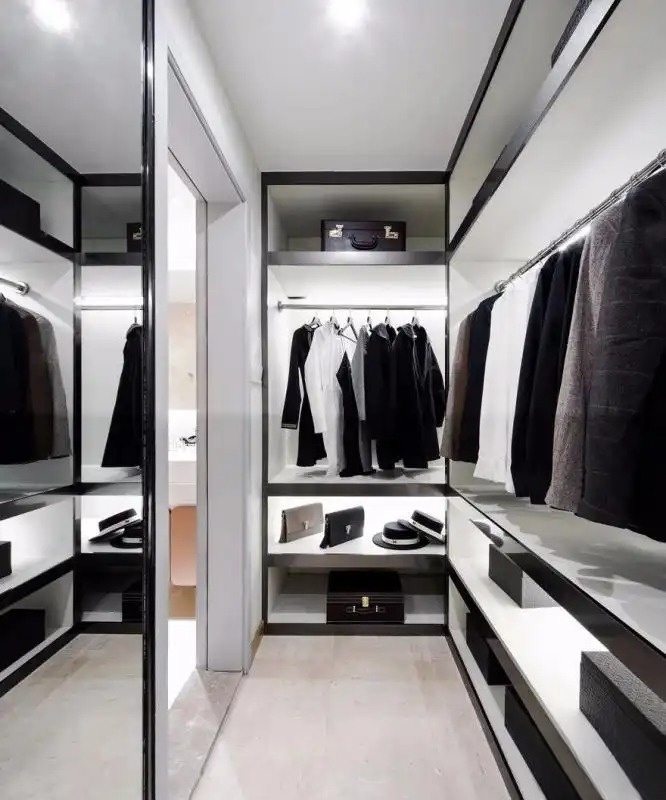
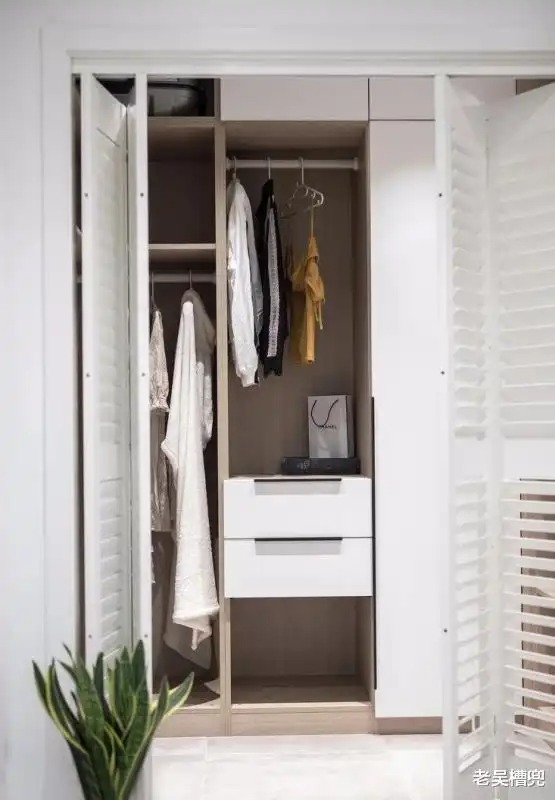
If you want to have a perfect wardrobe, the most important thing is to plan it well. According to your living habits and the size of the wardrobe space, let's think about these questions first:
Do most of the clothes in your home need to be folded or hung?
Do quilts and seasonal clothing need to be placed in the closet? Are there many items that need to be stored?
Do trivial items like bags, accessories and hats need to be placed in a cupboard?
......
Why do you need to think about these? In fact, when you think about these questions, you have already made a rough plan for the wardrobe space according to your actual situation.
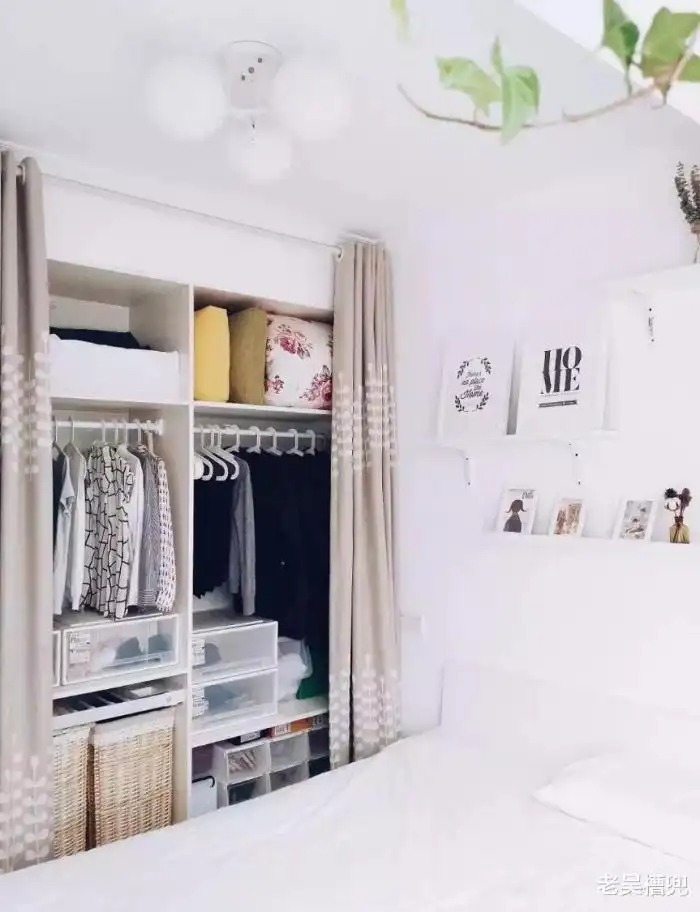
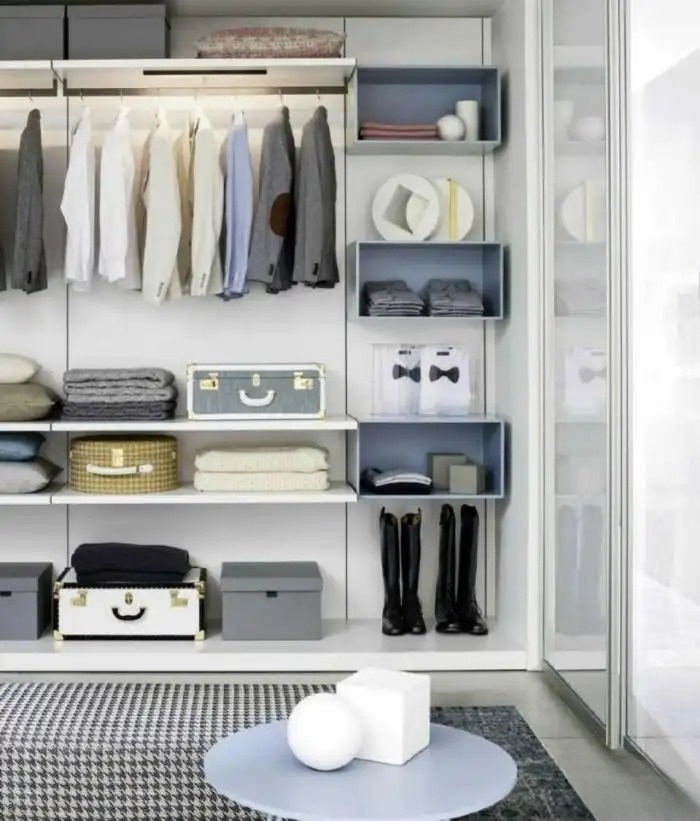
2. Wardrobe internal layout skills
1. Bedding area
The quilts that are stored are usually not needed recently, so they can be stored in the top area of the wardrobe to prevent moisture. The appropriate size can be adjusted according to the thickness of the quilt. It is generally recommended to be 400-500mm high and 900mm wide.
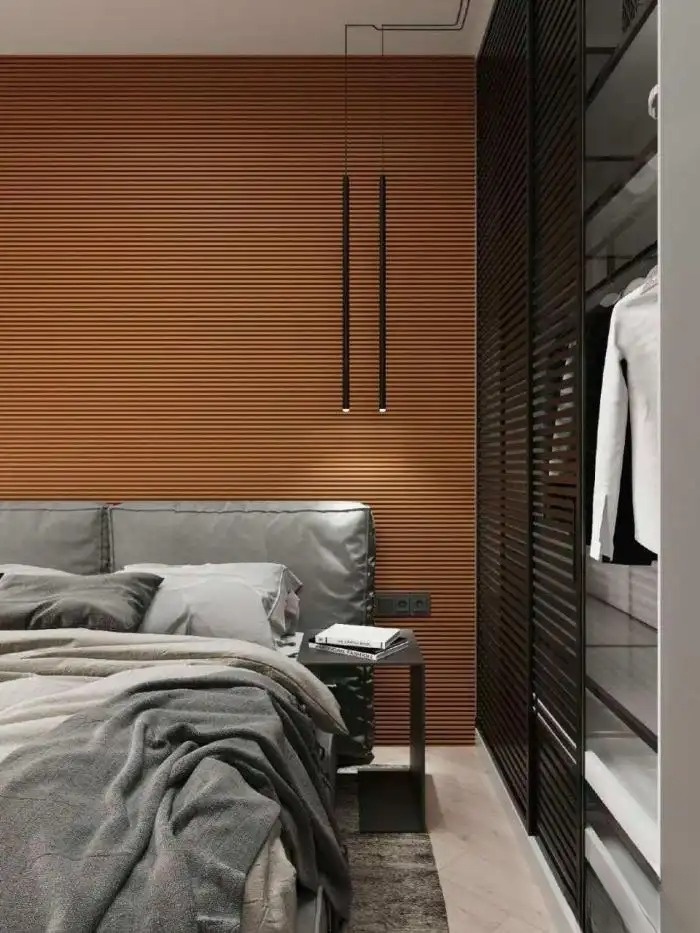
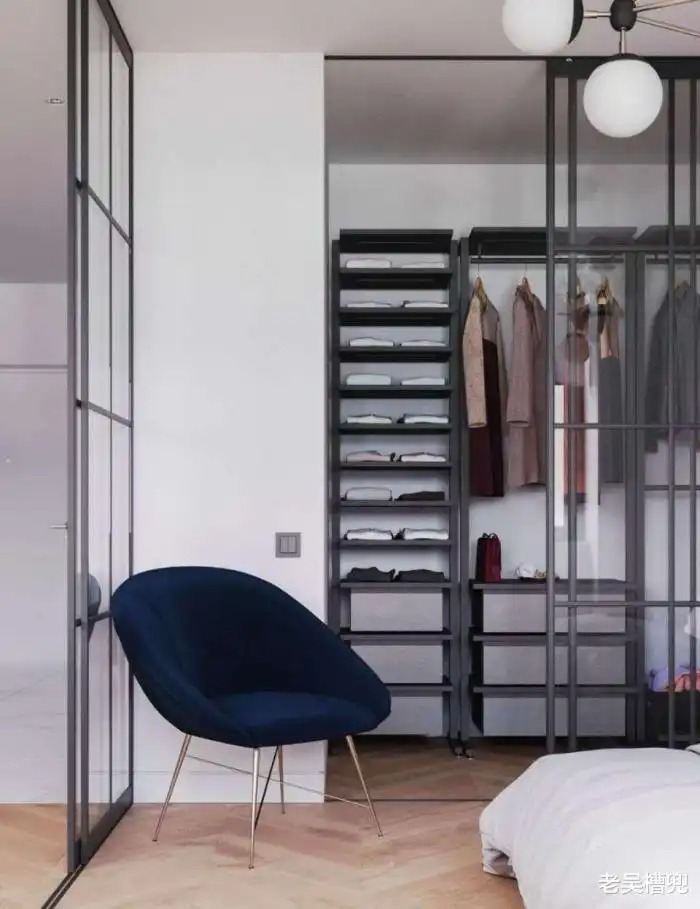
2. Suspension area
The hanging area needs to be designed according to the function. If the wardrobe space is large enough, you can reserve enough hanging area to save the trouble of folding clothes. At the same time, you can hang long and short clothes together, which makes the design more flexible. The space left in the short clothes area can also be reserved for suitcases. This is the real way to make the best use of space!
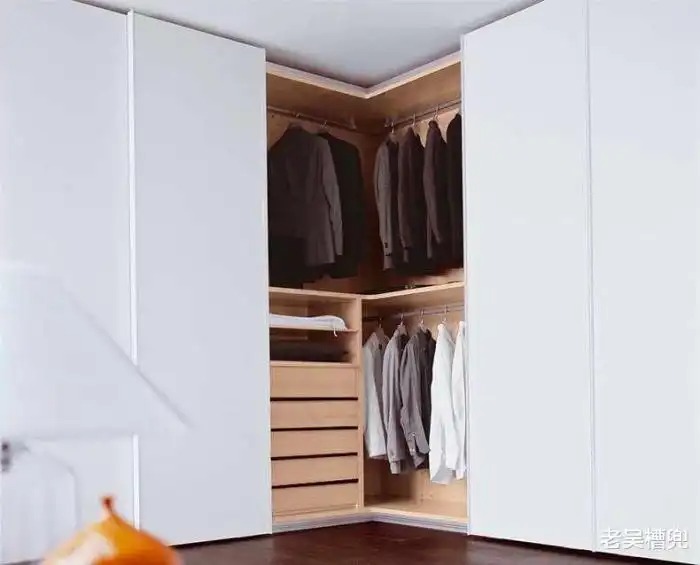
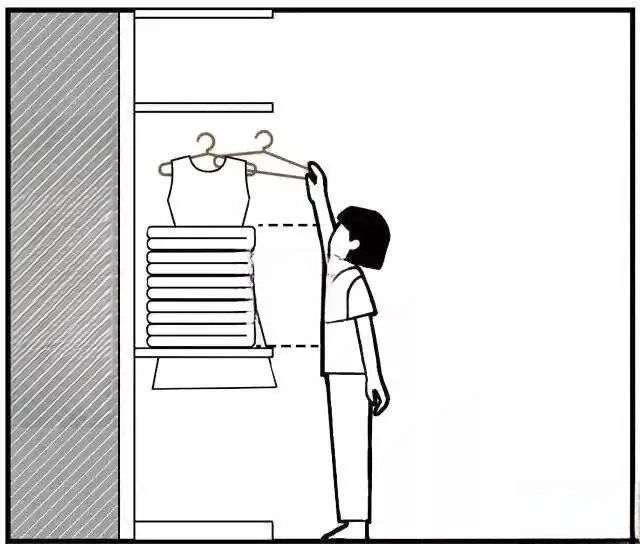
3. Stacking area
The most suitable height is between the waist and the eyes. It is more convenient to take clothes within this space. Generally speaking, the recommended size is between 330 and 400 mm in width, above 350 mm in height, and the distance between the upper and lower partitions is between 400 and 600 mm.
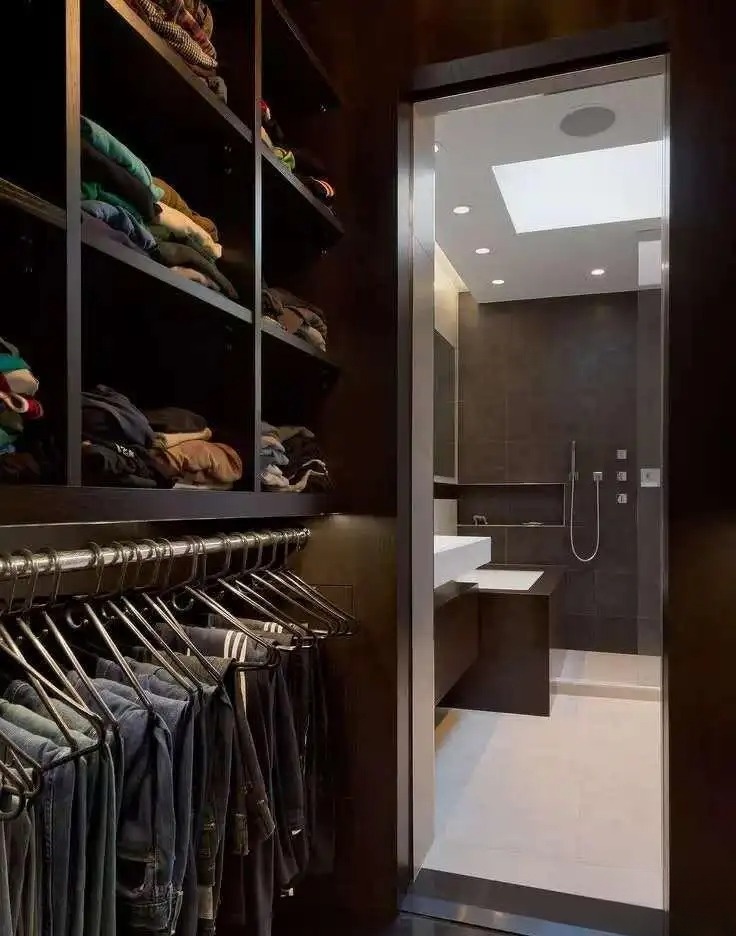
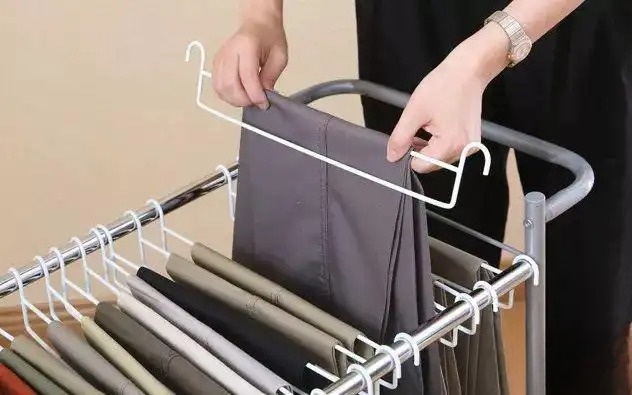
4. Pants hanging area
The height requirement for the pants hanging area is not high, generally it can be kept in a space of 800-900cm in height and 400-500cm in width. At the same time, you can also use pants racks to make storage more organized.
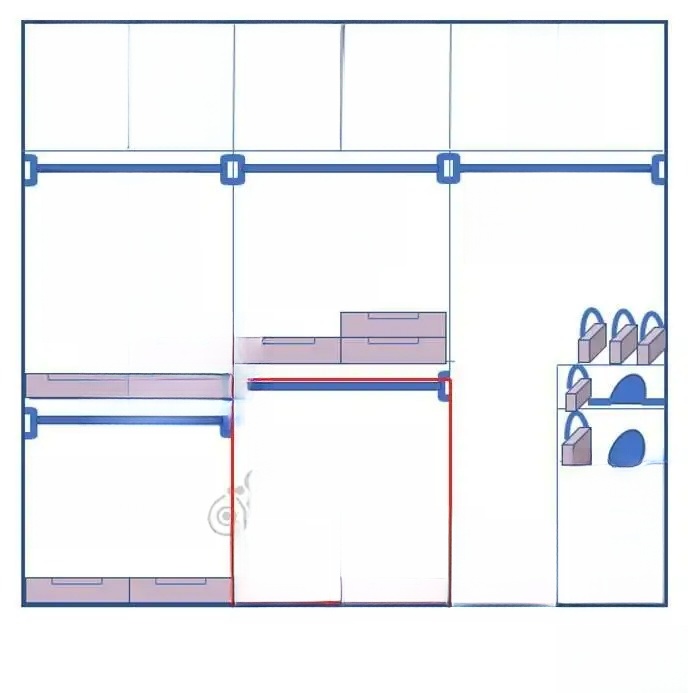
5. Flexible space
The so-called flexible space is actually a temporary space. It can be used with storage boxes to store trivial items. It is more convenient and can be adjusted according to your daily needs.
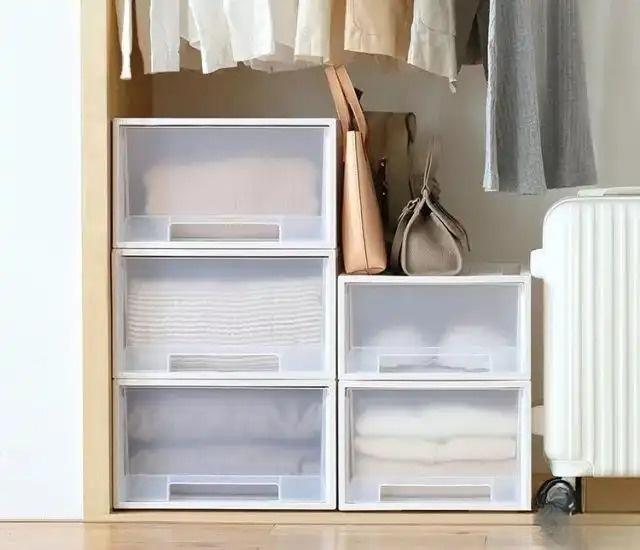
Here is a golden size table for wardrobe:
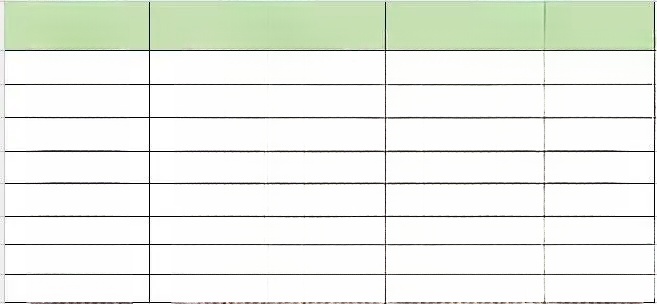
3. Wardrobe internal planning suggestions:
Tip 1: Don’t use too many partitions. Too many partitions will limit the wardrobe space, which is not only inconvenient to store, but also wastes a lot of space. You can design partitions for bags and hats, and put the rest in drawers or pull-out boxes.
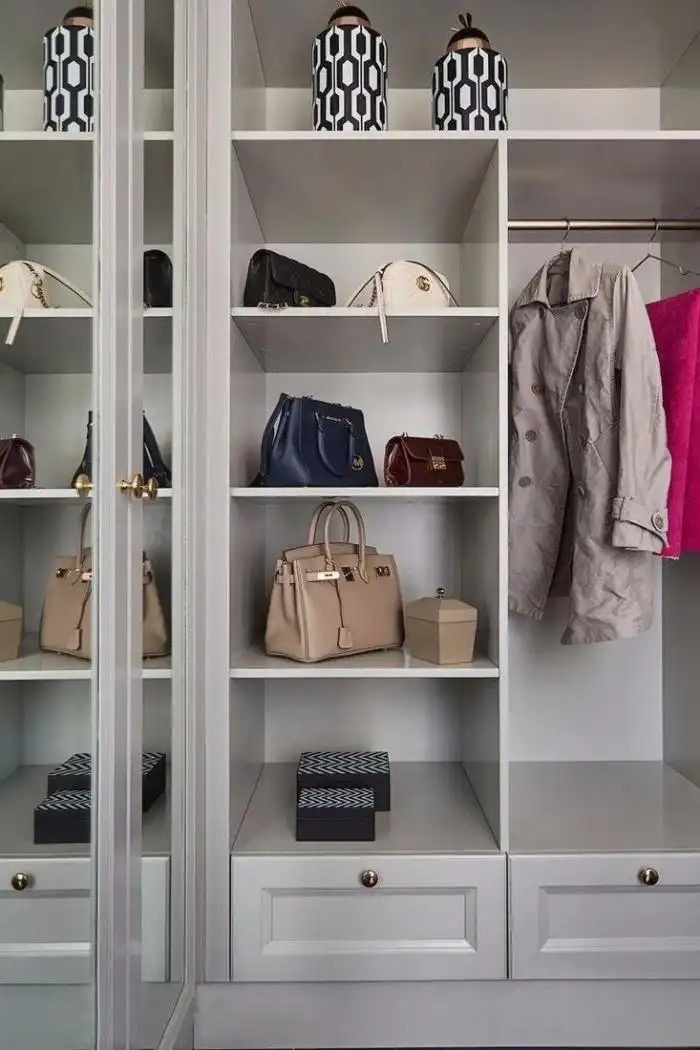
Tip2: You can design as many drawers as you want. It is recommended not to use completely fixed ones. You can use movable storage cabinets instead to store underwear, socks, scarves and other small and inconvenient items. It is flexible and convenient!
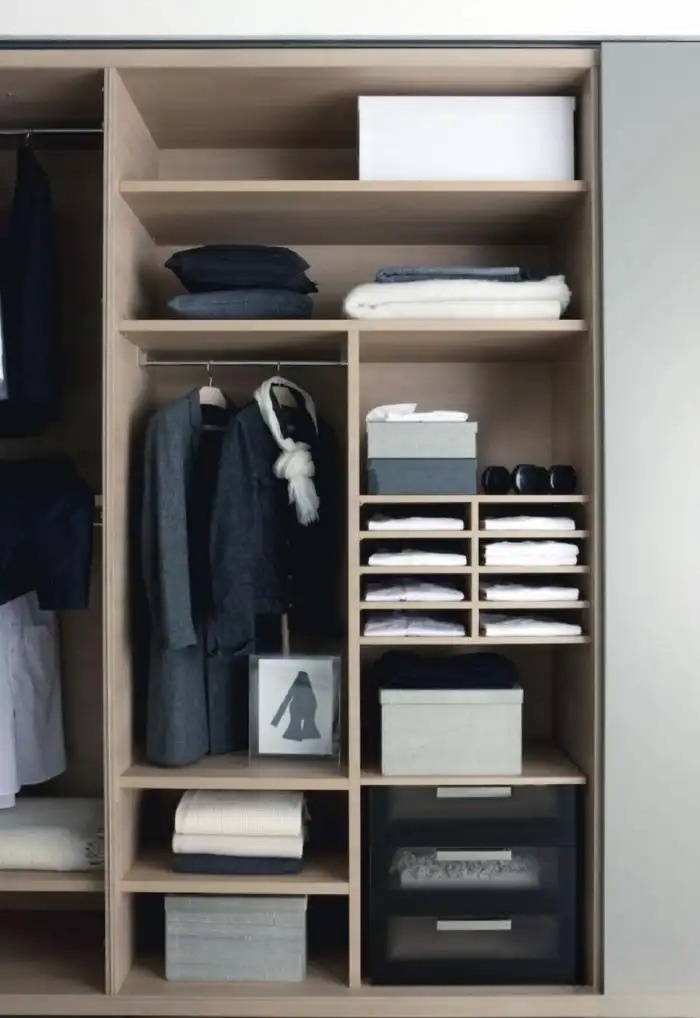
Tip 3: The design of the clothes hanger in the hanging area should be reasonable. The distance between the clothes hanger and the cabinet top should be greater than 60mm, so that it is convenient to take the hanger. In addition, the distance from the clothes hanger to the ground should be less than 1800mm. If it is less than this height, it is inconvenient to take the clothes. In addition, you should learn to make full use of the hanging area to save space for other storage. The best way is of course to set up a long clothing area and a short clothing area!
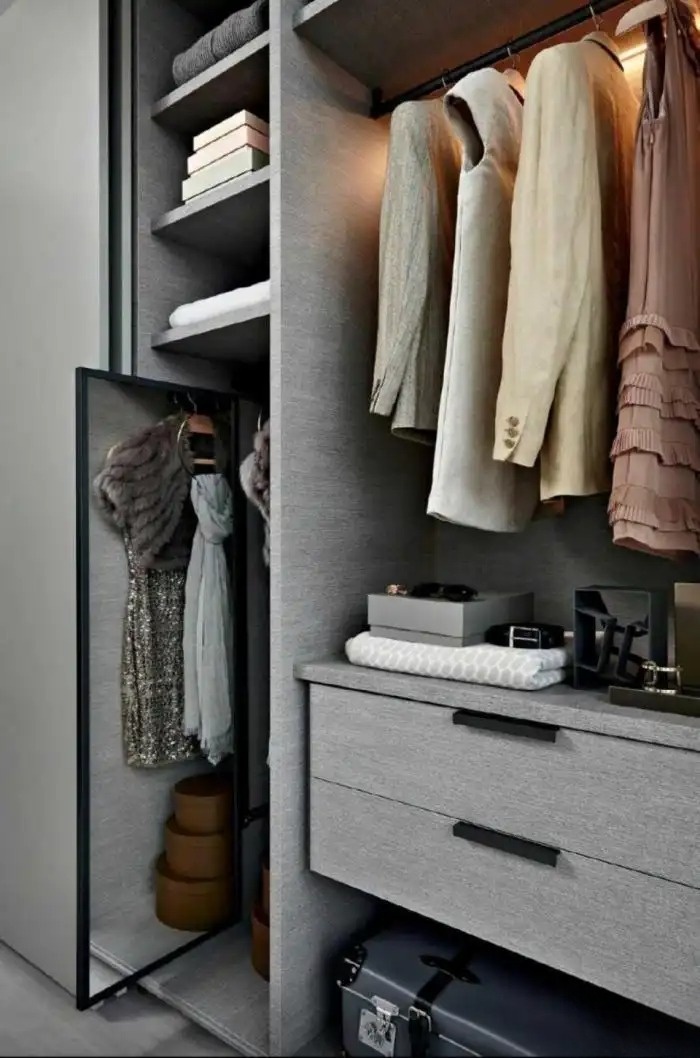
Well, friends, that’s all about the wardrobe interior planning guide. Have you learned these wardrobe planning and layout methods? Hurry up and learn them to organize your wardrobe!
The picture comes from the Internet. If there is any infringement, please contact us to delete it.
This article is excerpted from the official website of Benjia Design