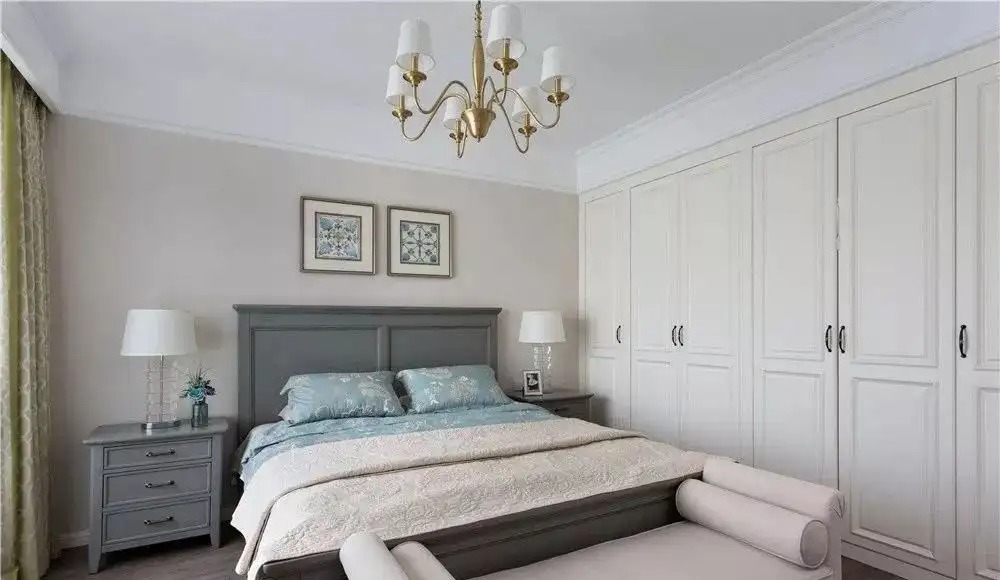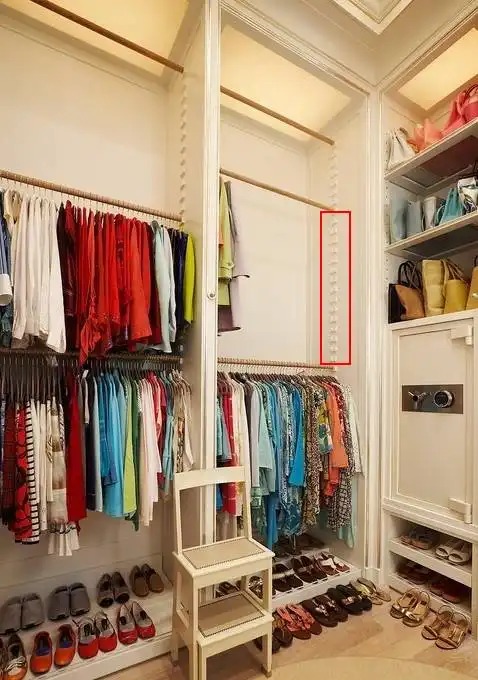Should the wardrobe be built to the ceiling? After reading this, I suddenly realized and made a choice
My answer is: Yes!
The ceiling can maximize the use of three-dimensional space for storage, to store seasonal items. The wardrobe can be perfectly integrated with the wall and looks more concise. The most important thing is that you don't have to worry about dust on the ceiling being difficult to clean.
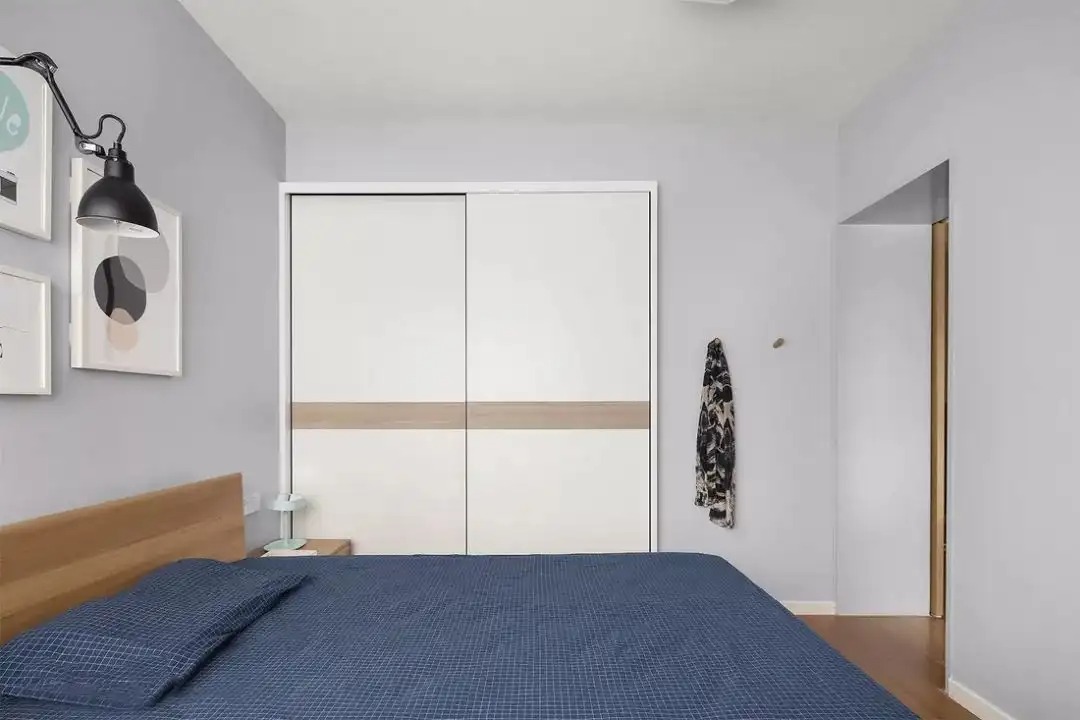
▲Dust easily accumulates if it is not at the top
Wardrobes that can reach the ceiling are either custom-made or made by carpenters. Finished wardrobes generally cannot reach the ceiling. Therefore, when decorating, you must consider the space problem at the top of the wardrobe and make a suspended ceiling or a cover above the wardrobe in advance, leaving a height of about 2.4 meters.
Generally speaking, the three most common wardrobe styles in our lives are: straight-line, L-shaped corner, and built-in. Let’s look at them one by one.
Most bedrooms use this type of wardrobe. A cabinet that reaches the top can make full use of the vertical space. The top cabinet can store bedding and seasonal items, and the lower cabinet can store daily clothes.
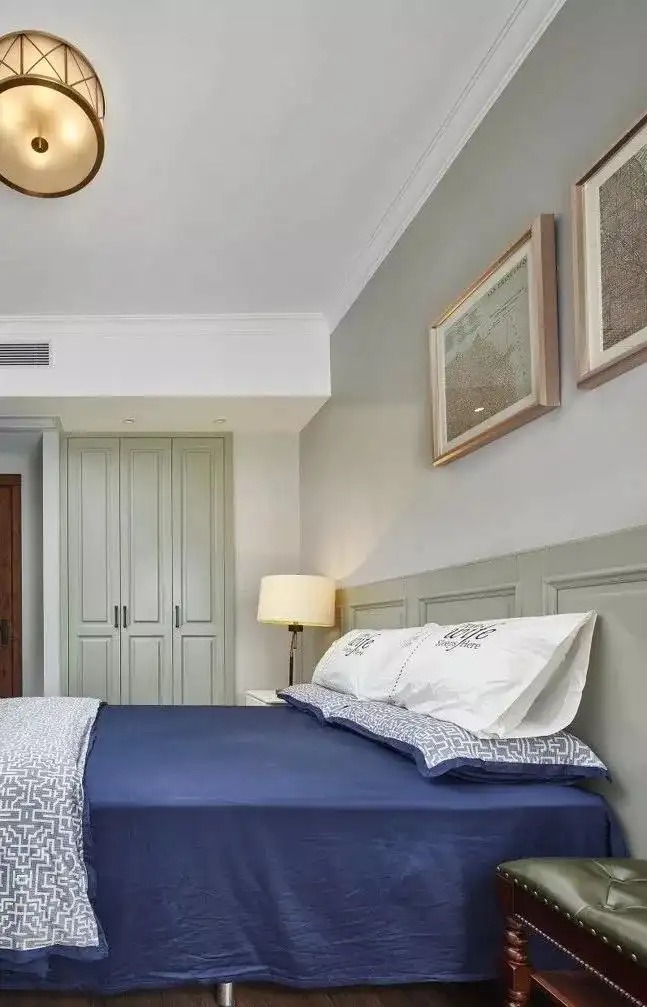
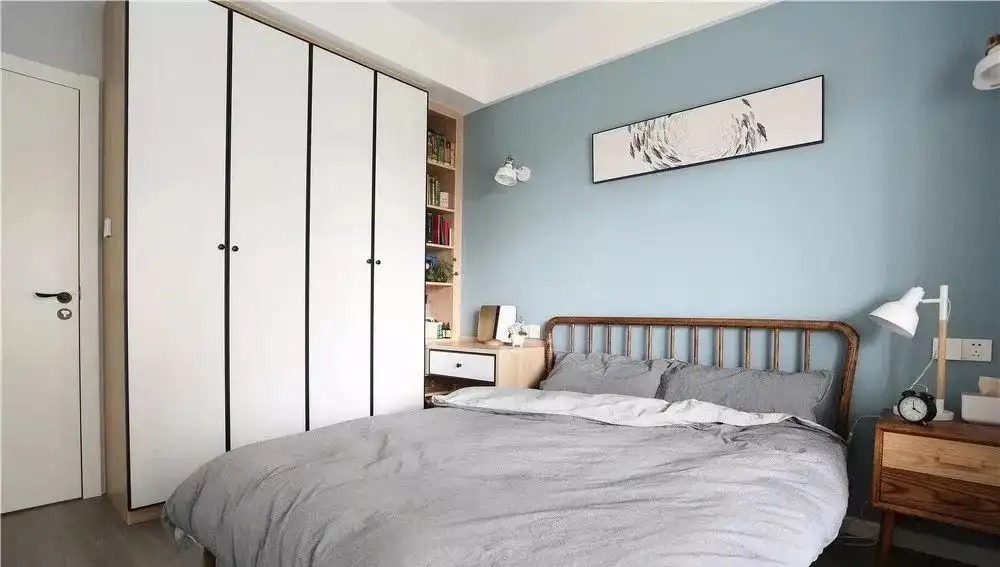
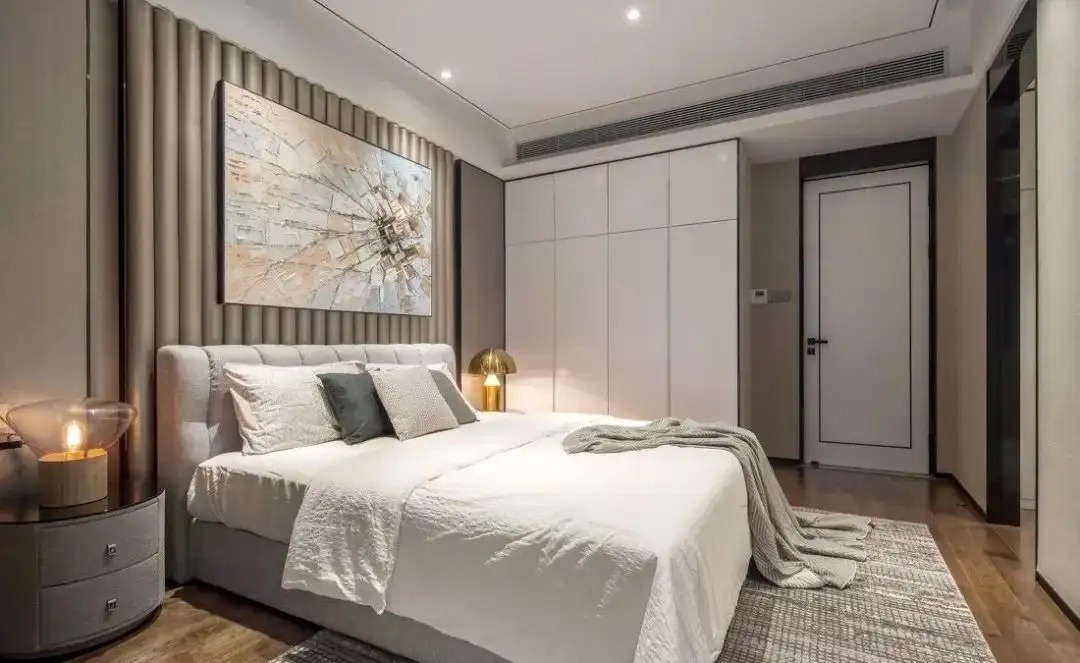
Strictly speaking, the built-in wardrobe is a one-line type. The biggest advantage of embedding the entire wardrobe into the wall is that it does not take up extra space in the bedroom and it also looks good.
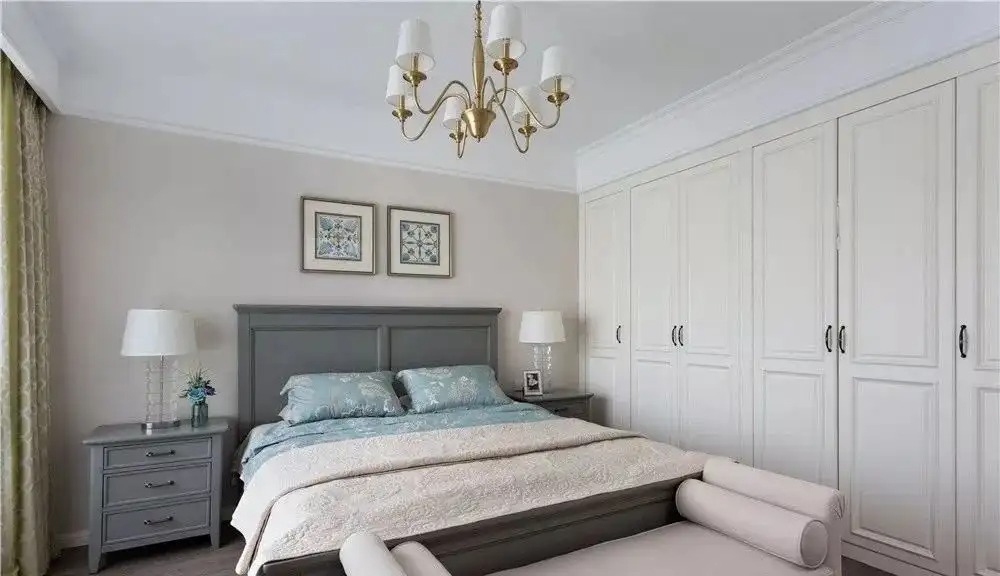
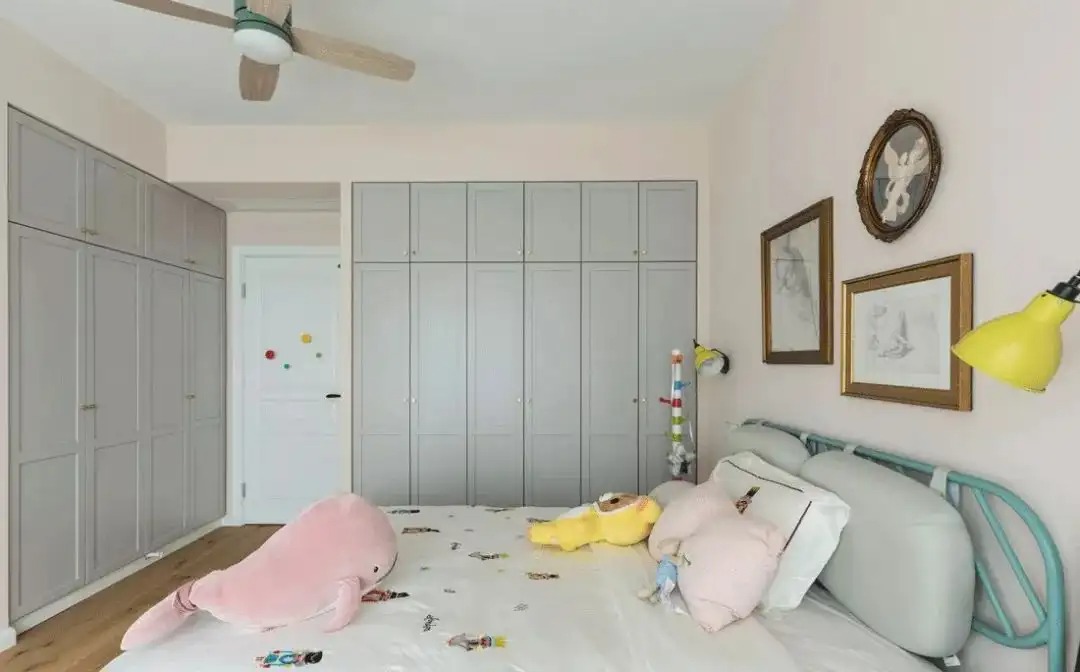
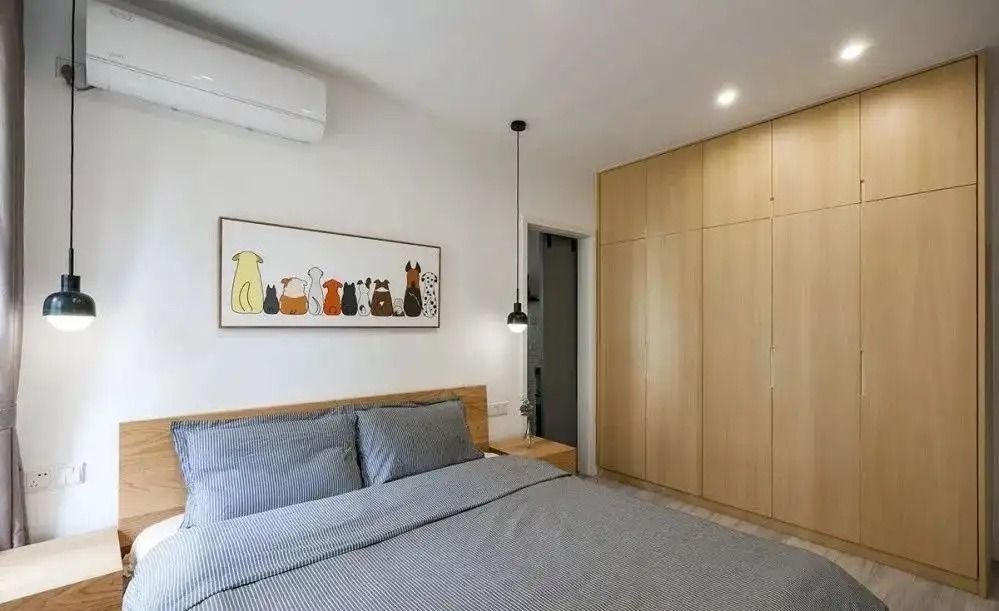
If your home is not a square one and has more beams and columns than other homes, choosing this L-shaped wardrobe can effectively cover and save space, and it also looks good.
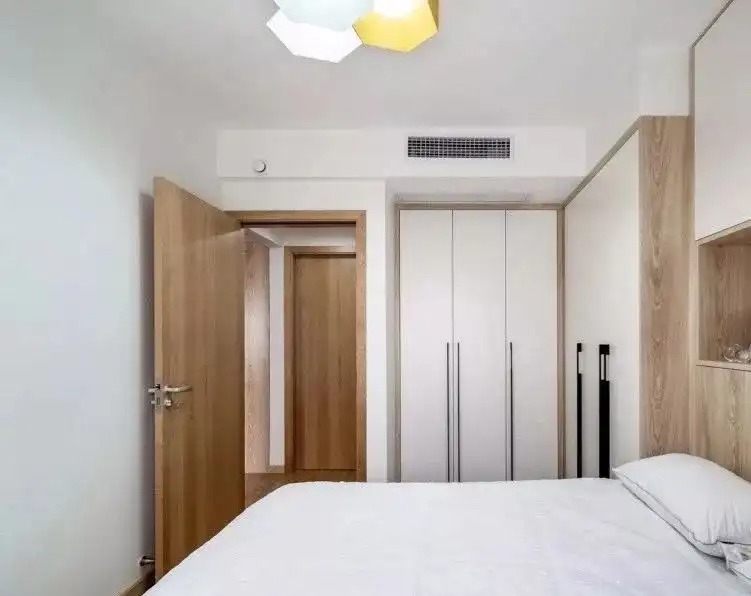
In addition to the three types of wardrobes introduced above, modular wardrobes are also very popular now. You can combine them with desks and dressing tables according to your actual needs to maximize functionality.
Using an entire wall to create a wardrobe + bedside background cabinet can fully utilize the two walls of the bedroom and provide more storage space.
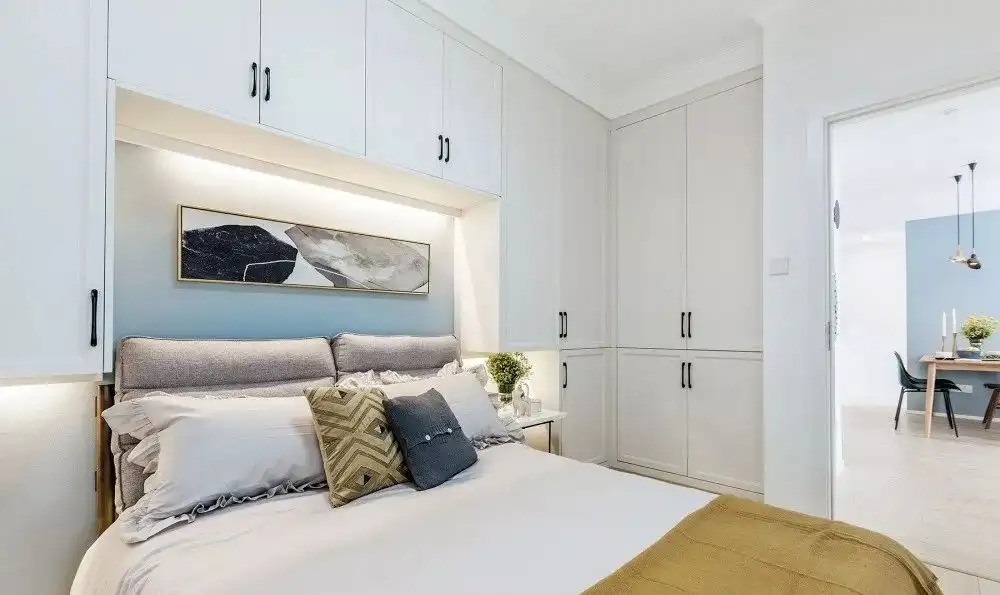
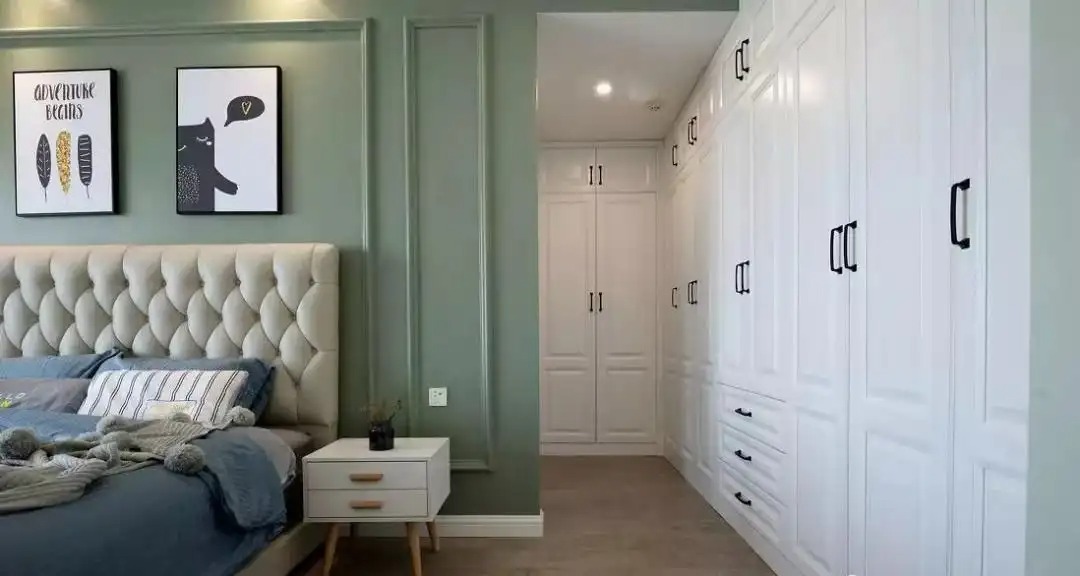
If you want to work in the bedroom but feel that it takes up too much space, then a customized combination of a wardrobe and a desk is a good choice, which can save space and have personality.
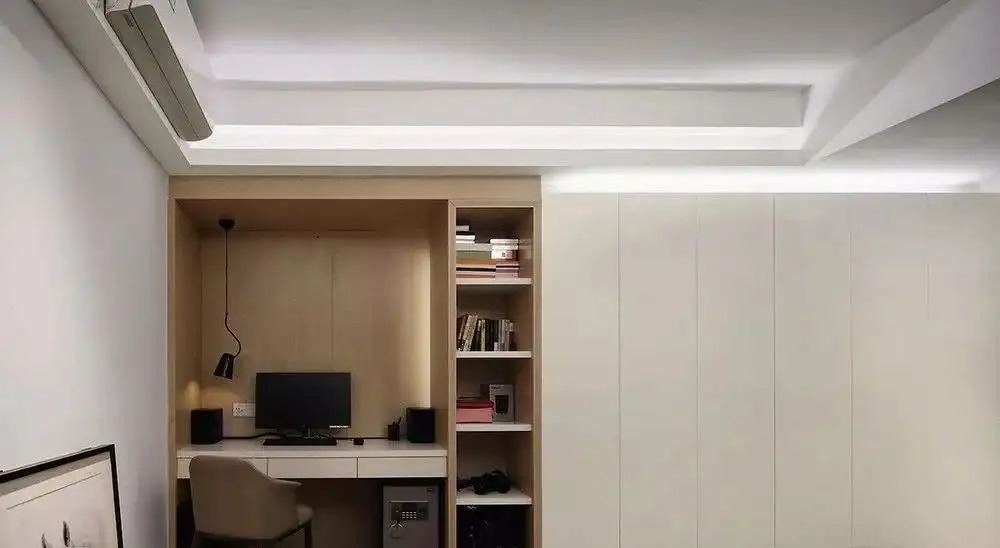
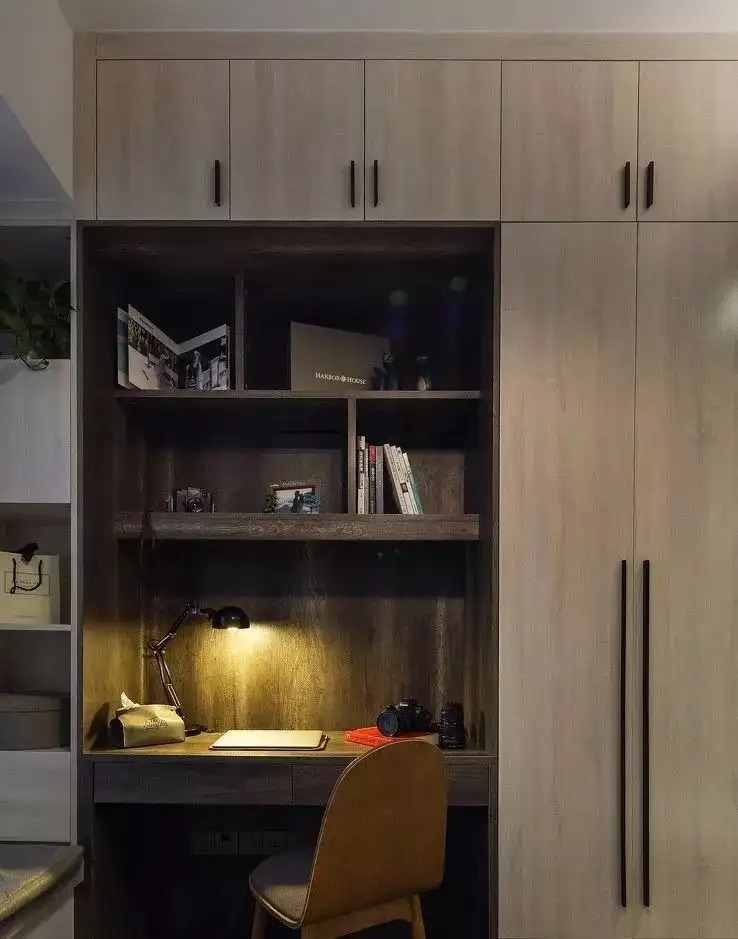
The wardrobe and the bay window are matched together, with open compartments on both sides and a bay window tatami in the middle, so that the bedroom is not wasted at all.
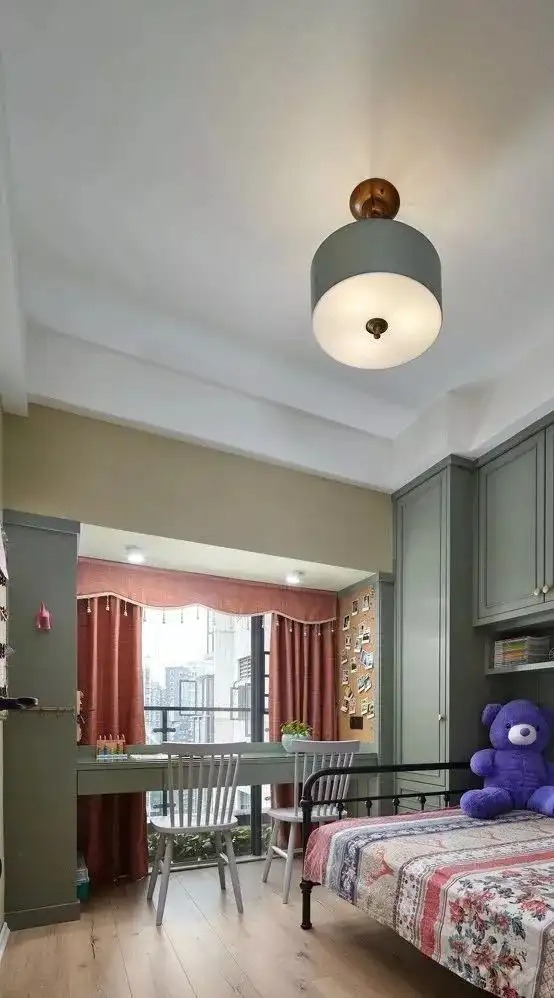
The combination design of wardrobe and dressing cabinet can easily handle makeup + make-up. When designing, you can directly extend the wardrobe into a dressing table; you can also leave a space in the wardrobe.
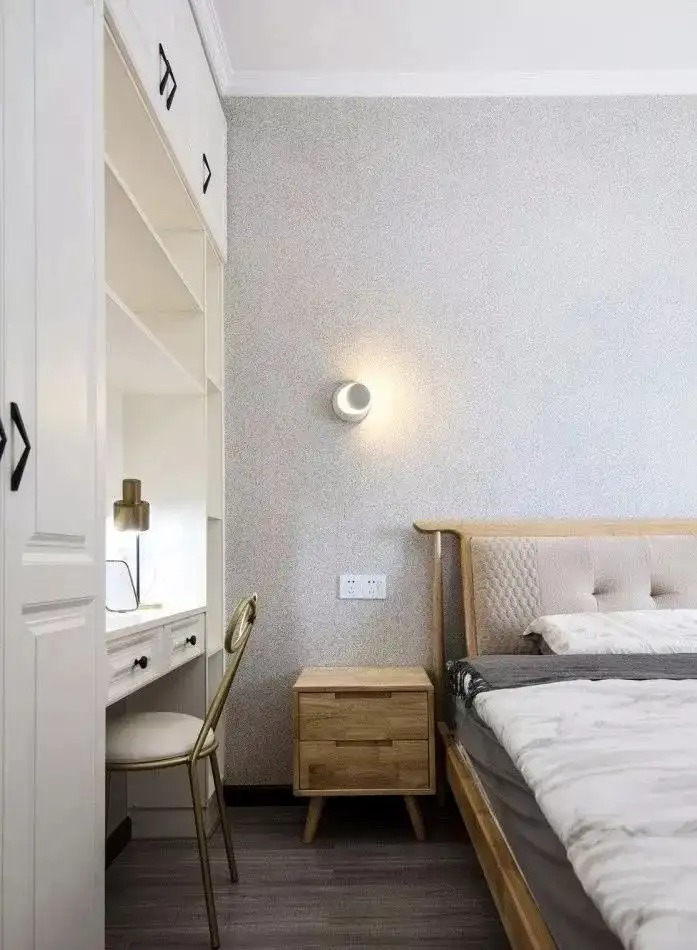
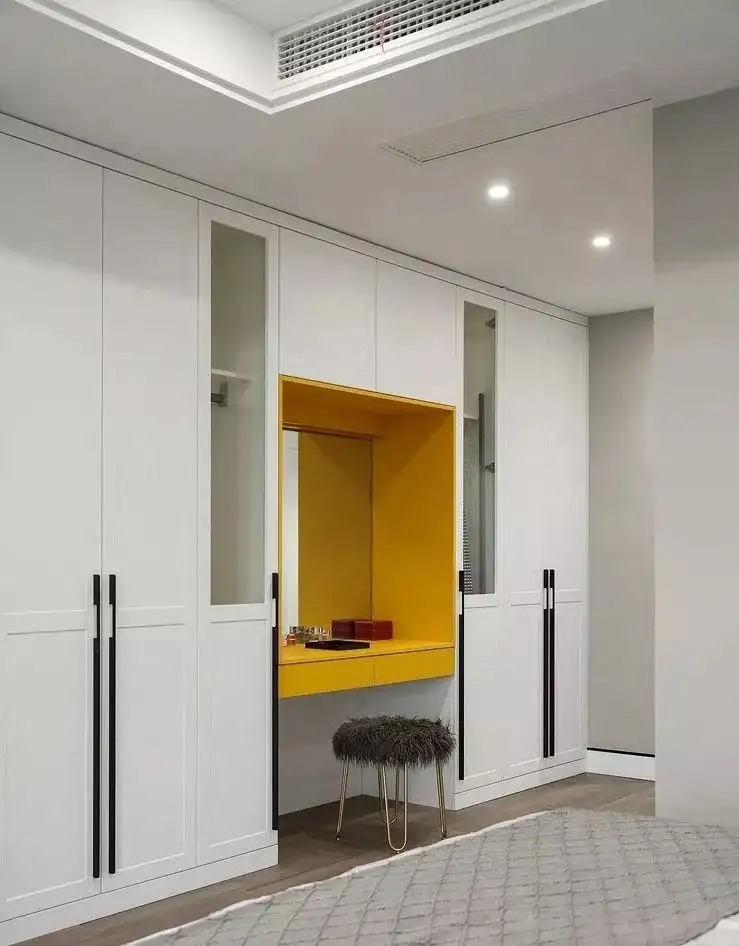
When opening and closing, it seems that the swing door takes up more space, but in actual use, the swing door is more convenient than the sliding door. There are gaps, and dust will still get in. Secondly, after pushing and pulling for a long time, the track below is easy to break, and the door will also be deformed after being pushed and pulled for a long time.
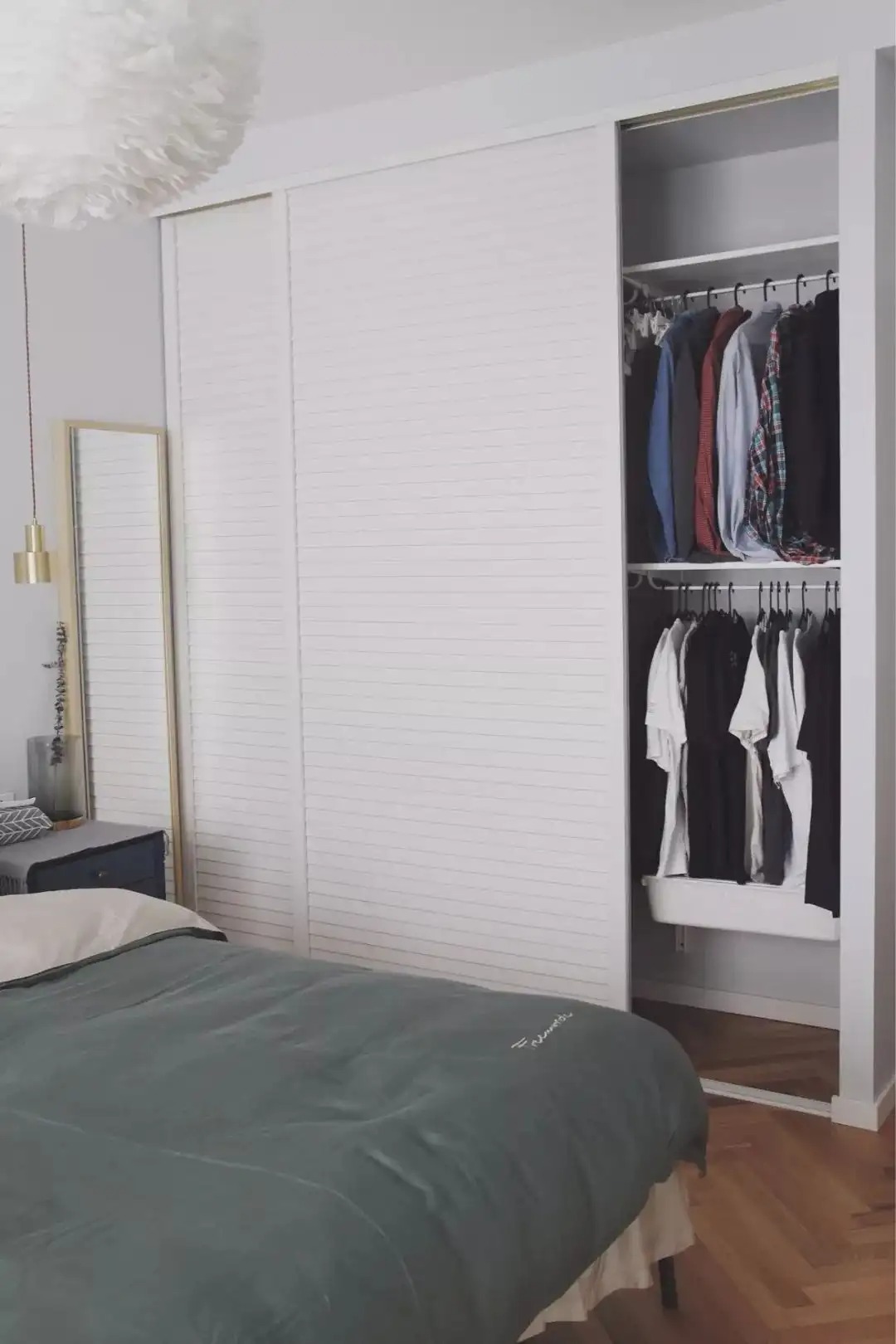
Width : Generally speaking, the width of a coat is about 60cm, so without considering factors such as the thickness of the door, the width of the wardrobe needs to be at least 60cm.
Height : Generally speaking, the length of a coat is about 120cm, the top of the wardrobe is generally about 50cm, and the hanging rod is about 10cm high from the partition; the space for drawers below requires at least 50cm.
Therefore, the height of the wardrobe needs to be at least 50cm+120cm+50cm+10cm=230cm.
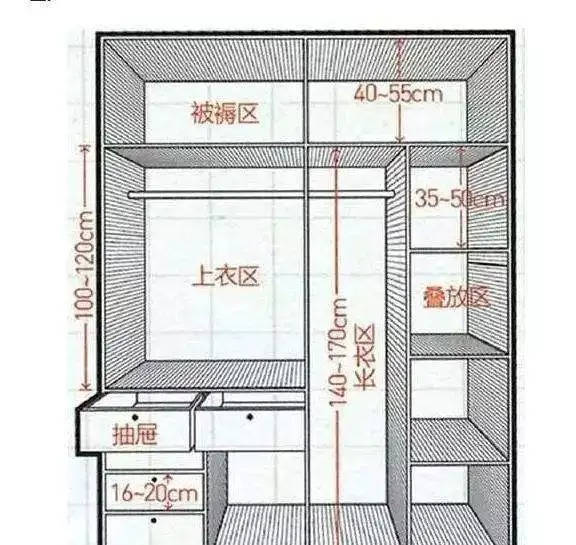
The color of the wardrobe should be solid color as much as possible, or consistent with the wall, so that it will have a visually magnifying effect.
Also, if you really have to use sliding doors due to space limitations, I sincerely recommend that you try to choose frosted glass with good texture, without patterns or patterns cutting the door in the middle.
