【Plant Design】Basic knowledge of space creation and planting methods
Planting design refers to the design of space using plants as the medium. Planting design needs to consider two aspects: on the one hand, it is the matching between various plants, considering the selection and combination of plant species, including forest edge line, forest canopy line, color matching, seasonal changes and spatial artistic conception; on the other hand, it is necessary to consider the combination of plants and space.

1. Plant planting method
1.1 Regular planting: pair planting, row planting, tree array
Regular planting has a clear sense of spatial sequence, and clarifies pedestrian directions and traffic. The focus is concentrated on the axis, mainly to highlight the landscape at the axis focus. It is often used in front of houses and buildings, square entrances, etc. Regular planting is usually used in squares, and can also be used on both sides of the main road to emphasize the axis relationship and highlight the landscape structure.
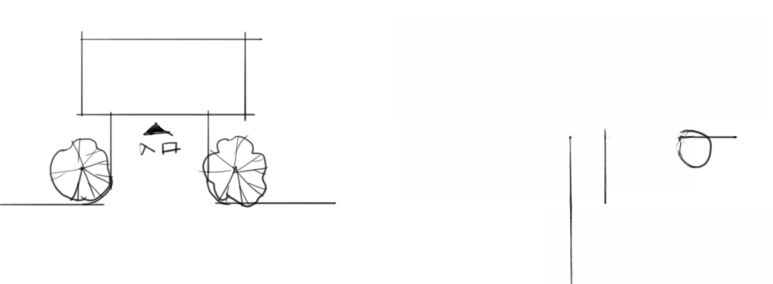
Pair planting: entrance square, main road intersection, both sides of the main structures in the square, in front of buildings, etc.
Row planting: Usually planted on both sides of the main road in quick sketches to form a guiding effect and highlight the main axis road.
1.2 Regular planting: street trees
When designing roadside trees, they can be combined with greening on both sides of the road. The distance between roadside trees can be set flexibly, and they should not be planted at equal distances. It is necessary to make density changes within a certain distance range to form obstacles and shielding. This will create the effect of "after many twists and turns, you may think there is no way out, but when you turn around, you will find another village".
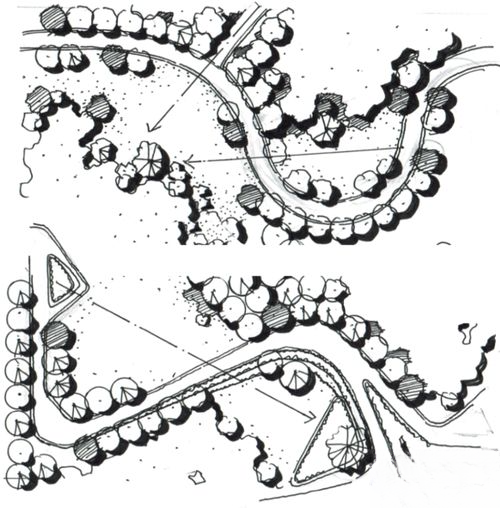
1.3 Natural planting: solitary planting (retaining trees)
The best way to preserve trees is to plant them as solitary trees, forming the focus of the site, highlighting the elements of the site/showing the individual beauty of the trees. Solitary trees are mostly main landscape trees, generally tall, with spreading crowns and beautiful tree postures. The composition position of solitary trees should be prominent, and they are often placed on large lawns and open spaces in the forest.
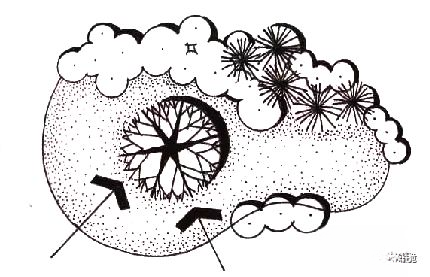
1.4 Natural planting: scattered planting (local grouping)
When using natural planting methods, the design of plant groups is very important. From a small combination of three or five plants to a large group of dozens of trees, shrubs and grasses, you need to pay attention to aesthetics and layering. Large plant groups mainly include clumps, clumps + individual trees, clumps + individual trees + shrubs.
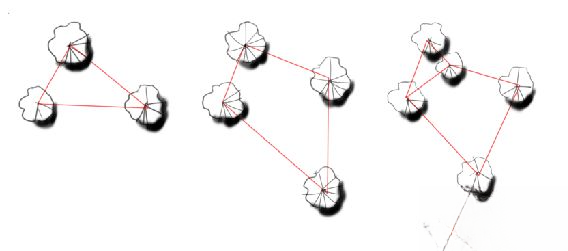
Canopy line: The canopy line is a two-dimensional concept of the facade. The ups and downs of the canopy line depend on the terrain and plant species (mainly trees). Due to the tree shape, crown width, and height of the plants, vertical tortuosity changes are formed, which are mainly reflected in the facade drawing.
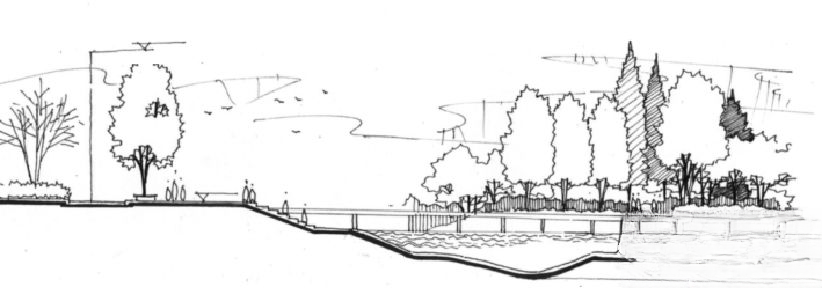
Cloud line: (Forest edge line) is a two-dimensional concept. The forest edge line is composed of plant boundary lines. The forest edge line shapes the site space and controls the opening and closing of the space. The forest edge line plays a vital role in the spatial scale, depth, canopy density, and sight guidance.
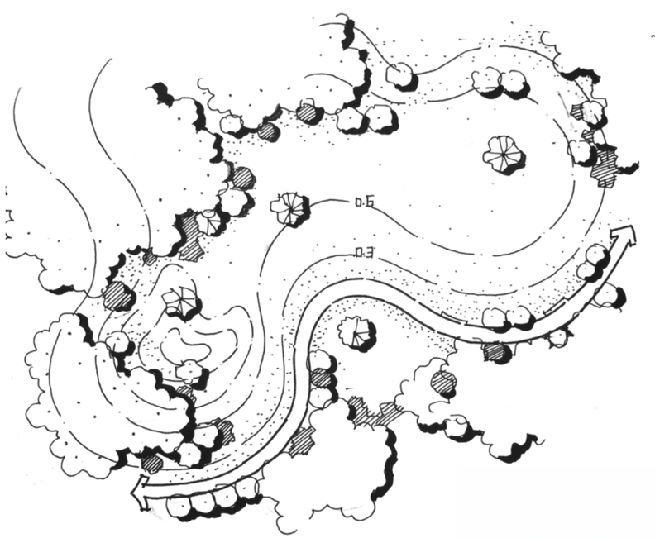

2/Plants create space and sequence
2.1 Plants create space - closed space
Closed space: A private place that can be set up in a dense forest walking area to provide a small space node . The upper part is composed of large trees, and the lower part is composed of small trees and shrubs. The space has a strong sense of claustrophobia and is suitable for a quiet space.
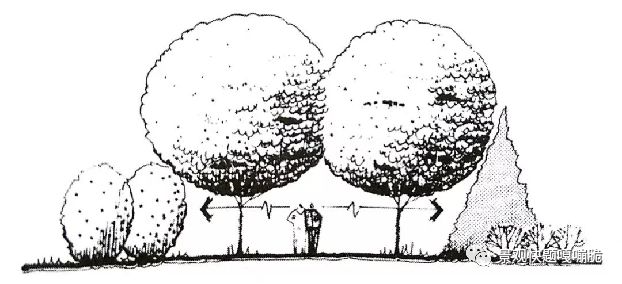
2.2 Plants create space - semi-open space
Semi-open space: It has a clear directionality and is usually used as an open space, such as a waterfront landscape. This type of space has taller plants on one side and lower shrubs on the other. It has a certain visual orientation and can guide visitors' sight better. It is suitable for waterfront spaces and living spaces.

2.3 Plants create space - open space
Open space: The middle of the quick topic often appears in the central lakeside landscape. Only low shrubs are used as the limiting factor of the space. It is open and extroverted on all sides without enclosure. It can be used for extrovert and gathering places.

In the quick sketch, combining landscape and spatial sequence functions to create plants can greatly enrich the graphic effect while enhancing the logic of the design. Excellent quick sketches usually give people an intuitive feeling: the space division size is rich and reasonable, giving people a sense of space change without clutter. Usually we set up 1 to 2 open spaces, and at the same time cooperate with 3 to 5 small semi-private spaces.
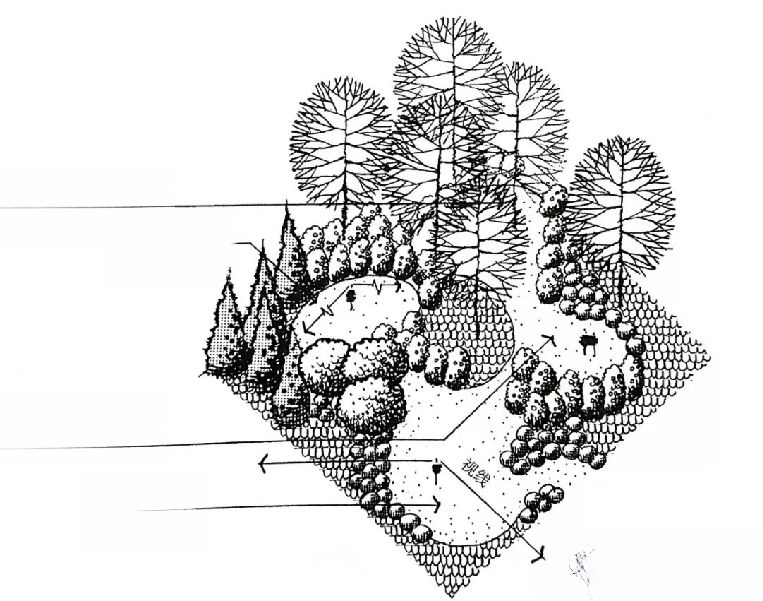
2.4 Eye guidance (perspective lines, perspective lines)
The end point of the distant space is the specific scenery that can be viewed. The perspective line is the distant space that can be seen through. The sight-guiding relationship is also usually called the perspective line. There are several common types of perspective lines. Types of perspective lines:
(1) The perspective line of the entrance square guides the flow of people from the entrance to the main landscape space
(2) Open lawn perspective lines are mainly used to guide people to conduct open activities. Open sunny lawns are common.
(3) The open lake surface forms an open visual area, which is different from the perspective line. The perspective line emphasizes the open visual area more, while the perspective line emphasizes the spatial guidance more, and therefore is accompanied by sequence changes.
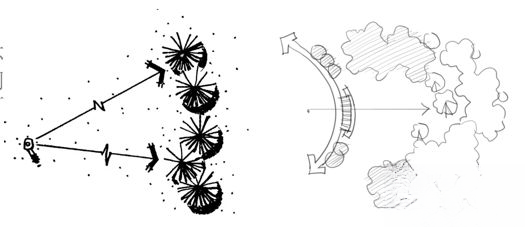

3. Plant landscaping
Plant landscaping is based on the types, structures, layers and appearances of natural trees, shrubs, vines and herbaceous plants. Through artistic techniques, it gives full play to their natural beauty such as shape, lines and colors. In the quick design, we can usually carry out plant landscaping design at important nodes such as entrances/waterfronts/relics.
Point landscape design/Linear landscape design/Surface landscape design

▲Dot-shaped plant landscaping

▲Linear plant landscaping
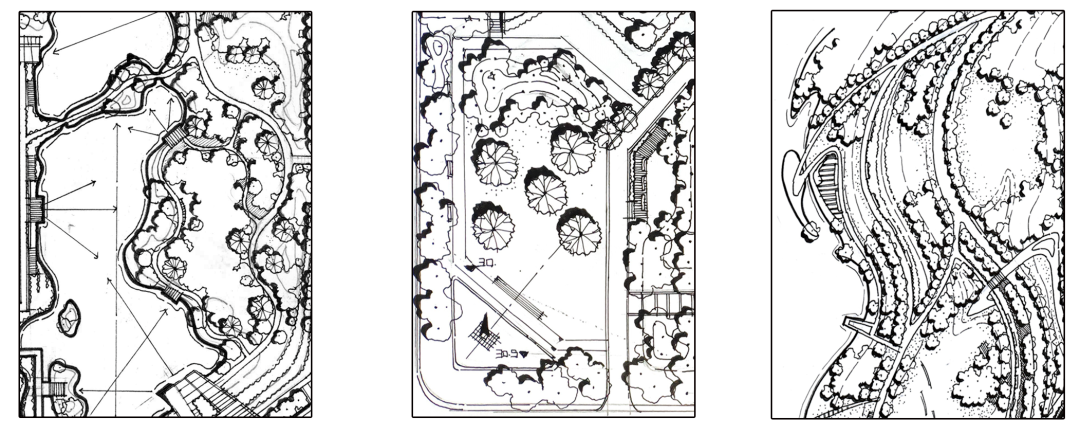
▲Surface plant landscaping
Common planting design specifications
1. Use plants, trees, shrubs and grasses to create spatial combinations.
Pay attention to the activity space under the shade of the grass and trees, the combination of trees, shrubs and grasses to form the visual focus of the space, and the regional planting of trees, shrubs and grasses to form the space enclosure
2. When planting around buildings, pay attention to the south direction to ensure that the first floor space is well lit (5m away) and prevent the sun from setting in the west.
3. The tree array square needs to consider the branching points of the plants, ensuring that the branching points are more than 2.2m to ensure sight and pedestrian passage space
4. Common planting ponds are 1.5m x 1.5m, and street trees are 4m – 4.5m