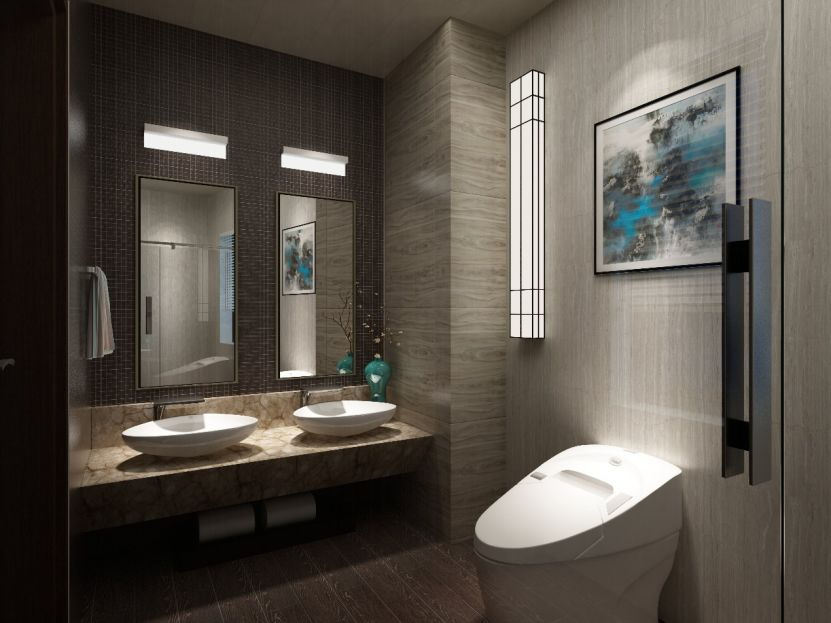OK! Is 4 square meters really too small for a bathroom?
Modern people live in increasingly cramped spaces, with apartments of no more than 80 or 90 square meters. After separating the living room and bedroom, only corners are left for the bathroom, which is only 4 or 5 square meters. If one wants to meet the bathing and convenience needs of the whole family, layout and expansion are the key.
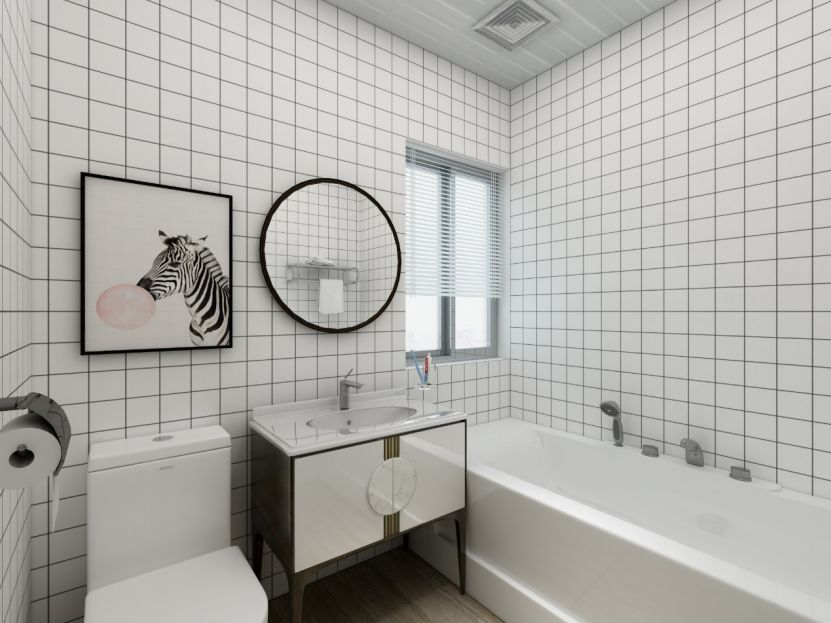
Sanitary ware size and bathroom layout
The size and specifications of the three-piece bathroom: basin, toilet and shower room affect the layout of the small bathroom.
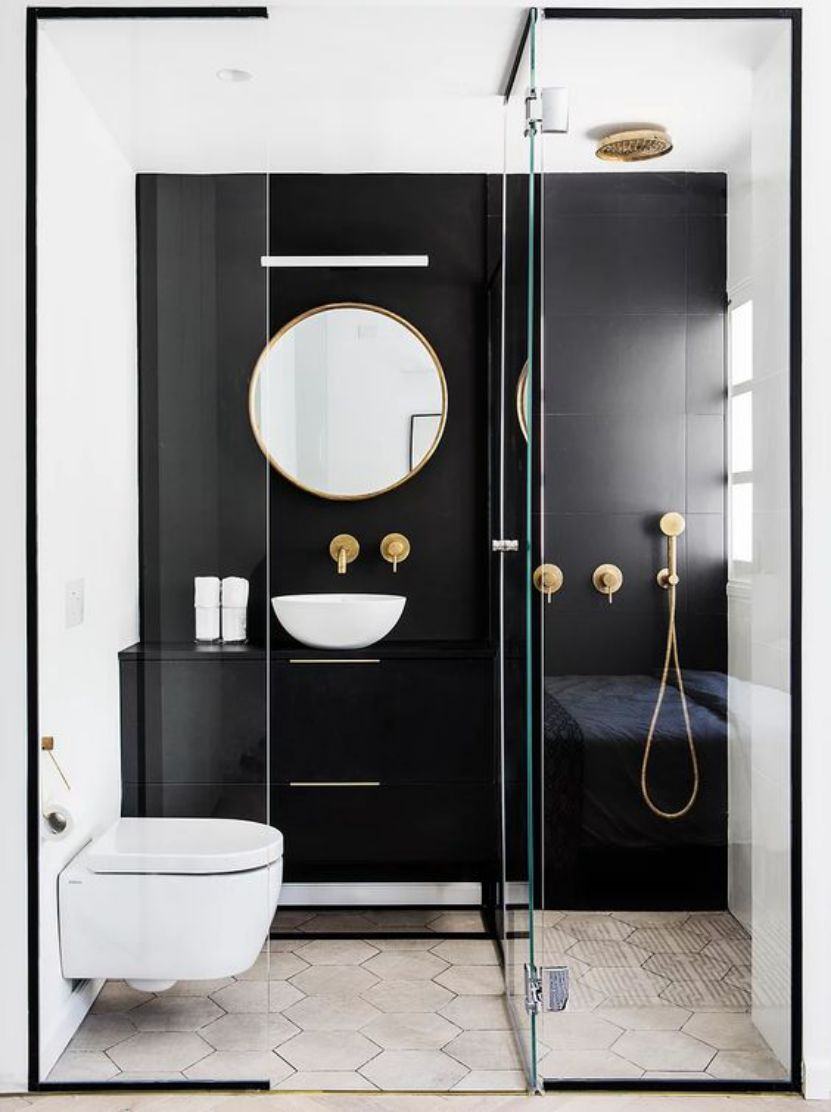 Source:maayanzusman.co.il
Source:maayanzusman.co.il
Generally speaking, the depth of the basin is 600mm, and the width should be as large as 750mm, which is suitable for washing and placing things; the shower room needs at least an 800x800mm square against the wall corner, and most of the integrated shower rooms on the market are still 900x900;
The toilet and the space on both sides should be between 750mm and 1200mm. If it is too narrow, it will be inconvenient to move around. If it is too wide, it will be difficult to reach the toilet paper box and it will be inconvenient for the elderly to stand up against the wall. Use sliding doors or outward-opening doors in the shower room as much as possible, so that if you fall while showering, it is also convenient to open it from the outside.
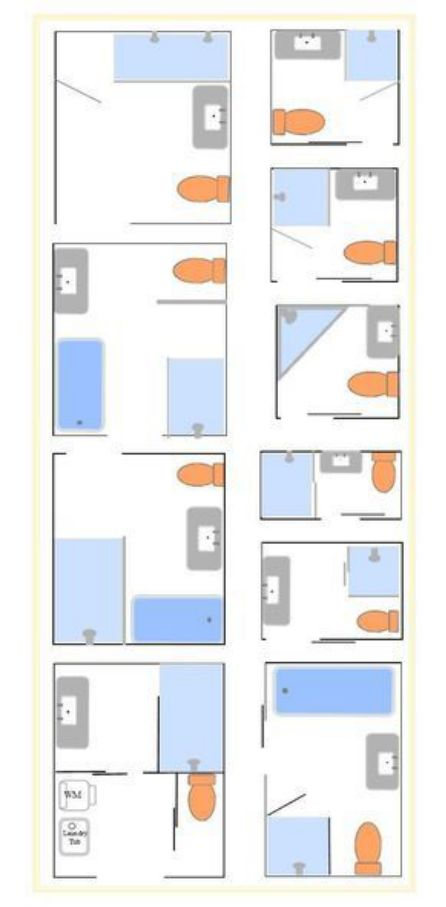 A complete list of bathroom layouts drawn by foreign masters, source: amazingdiyprojectsideas
A complete list of bathroom layouts drawn by foreign masters, source: amazingdiyprojectsideas
Real case sharing: 4 square meters can also have everything
| Minimalist living
Young people prefer minimalist style. Minimalistic functional furniture can indeed enlarge the space and make the visual more unified and beautiful.
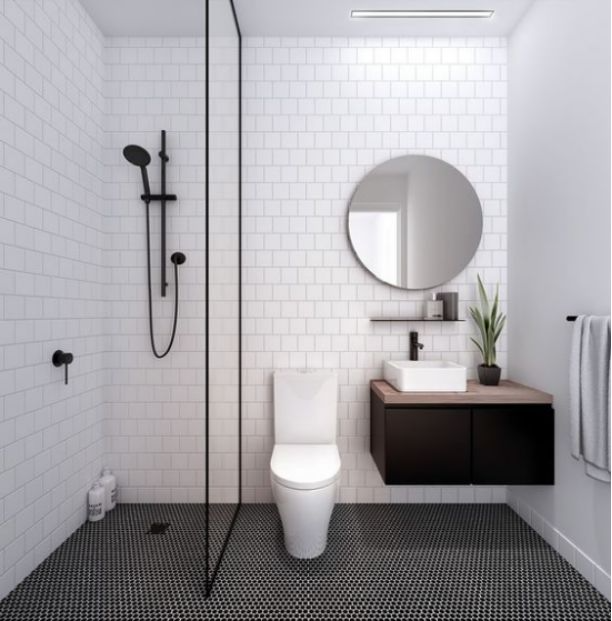 Source: realie
Source: realie
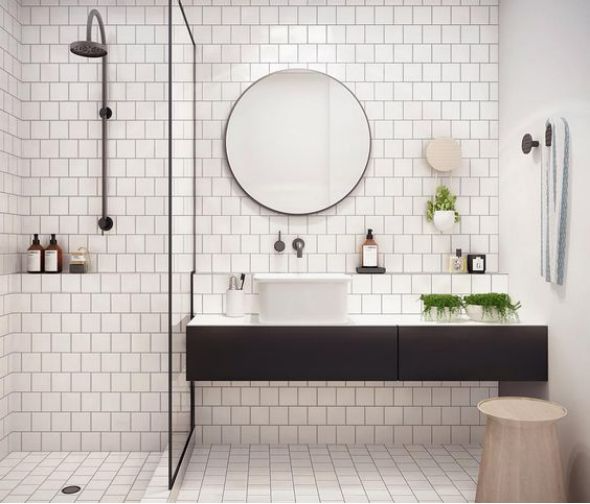 Source: homedecorbuzz
Source: homedecorbuzz
Minimalist bathroom is suitable for people who live alone or like to let go of things. How to decorate a small family bathroom reasonably and beautifully?
| Micro bathroom 2.94㎡
via designer Cai Jincai
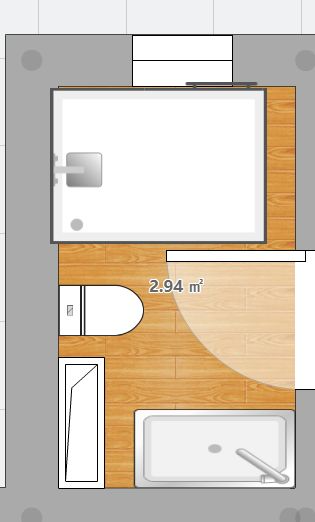
The space in the micro bathroom is limited, so the depth of the basin is shortened, but a storage cabinet is built against the wall to increase storage space.
| A 4㎡ bathroom that can accommodate a bathtub
via Designer Li Bei
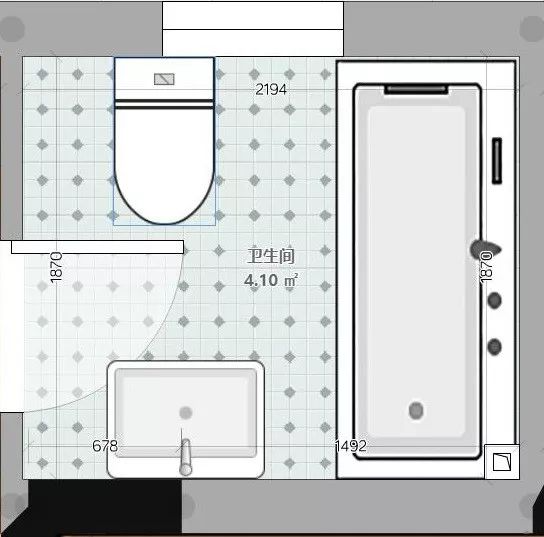
The master bedroom bathroom is equipped with a bathtub for comfort. If your bathroom also has such a non-load-bearing wall, you can also learn from his alcove to increase storage.
| 4.7㎡ irregular bathroom
via Designer Hu Yueping
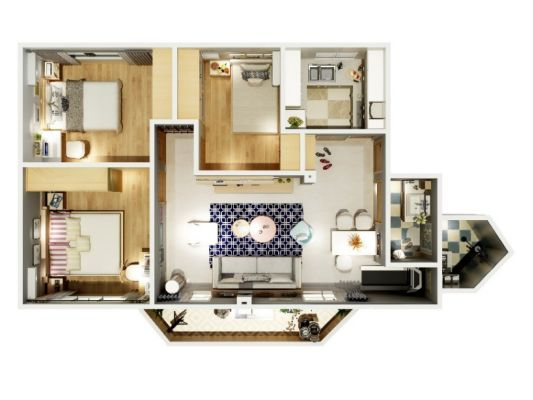
The actual usable area of this house is less than 70 square meters. After separating out three bedrooms, it can only be used as a private bathroom. The designer used the irregular corner of the space as the wet area of the bathroom, only placing a toilet and a shower head. The washbasin was moved to the outer room, forming a small storage room with the bathroom cabinet, which is more convenient for guests to use.
| 6㎡ medium-sized bathroom
via designer Wang Fenfang
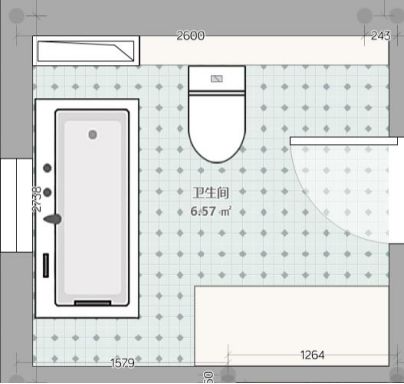
Bathrooms larger than 6 square meters will have more space for layout and matching. Adding appropriate colors to decorative paintings, bathroom cabinets, towels, etc. will make the bathroom more ornamental.
Bathroom material selection and sanitary ware
In addition to size and layout, the style and quality of sanitary ware determine the comfort of the bathroom.
| Built-in basin
The most common combination of bathroom cabinet and basin is that the countertop is usually made of marble or granite, and is connected to the porcelain basin with silicone glue. The combination of the basin and the marble countertop should be good, otherwise it will easily fall down.
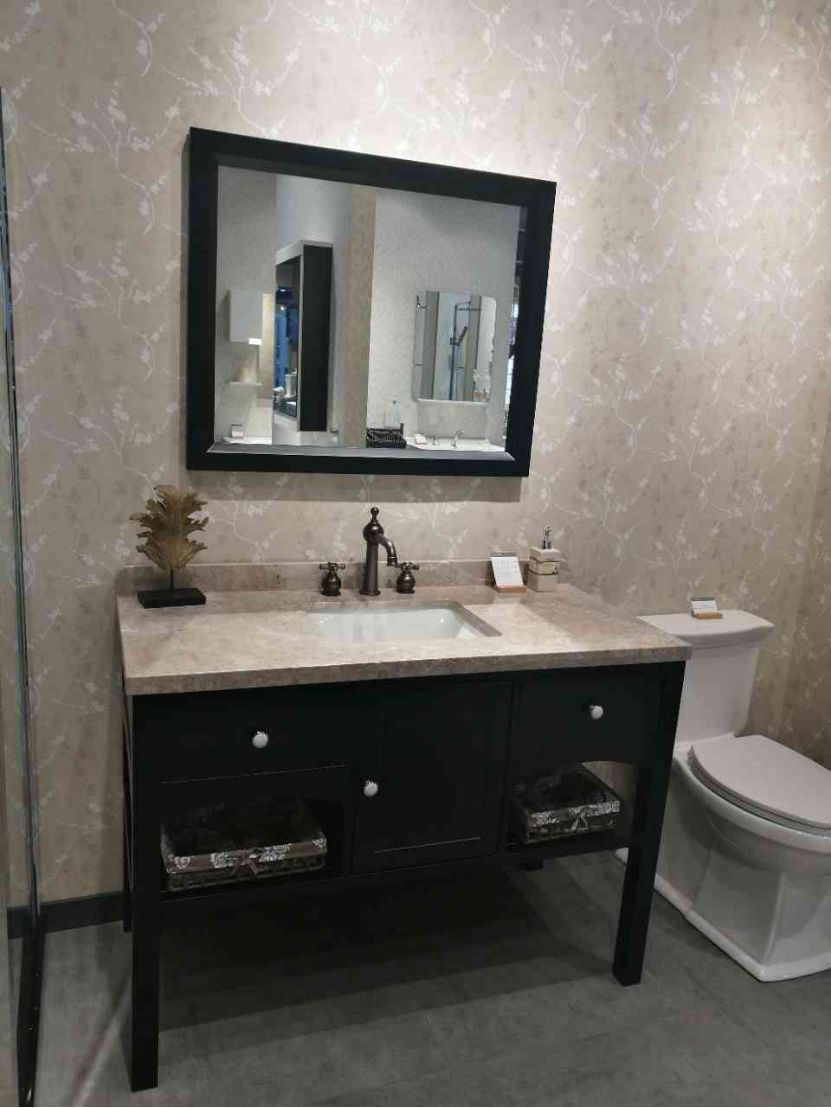
| Integrated bathroom cabinet
The basin and countertop are fired as one piece, which makes cleaning and maintenance easier. If there are not enough storage spaces on the countertop, you can supplement it with partitions and mirror cabinets.
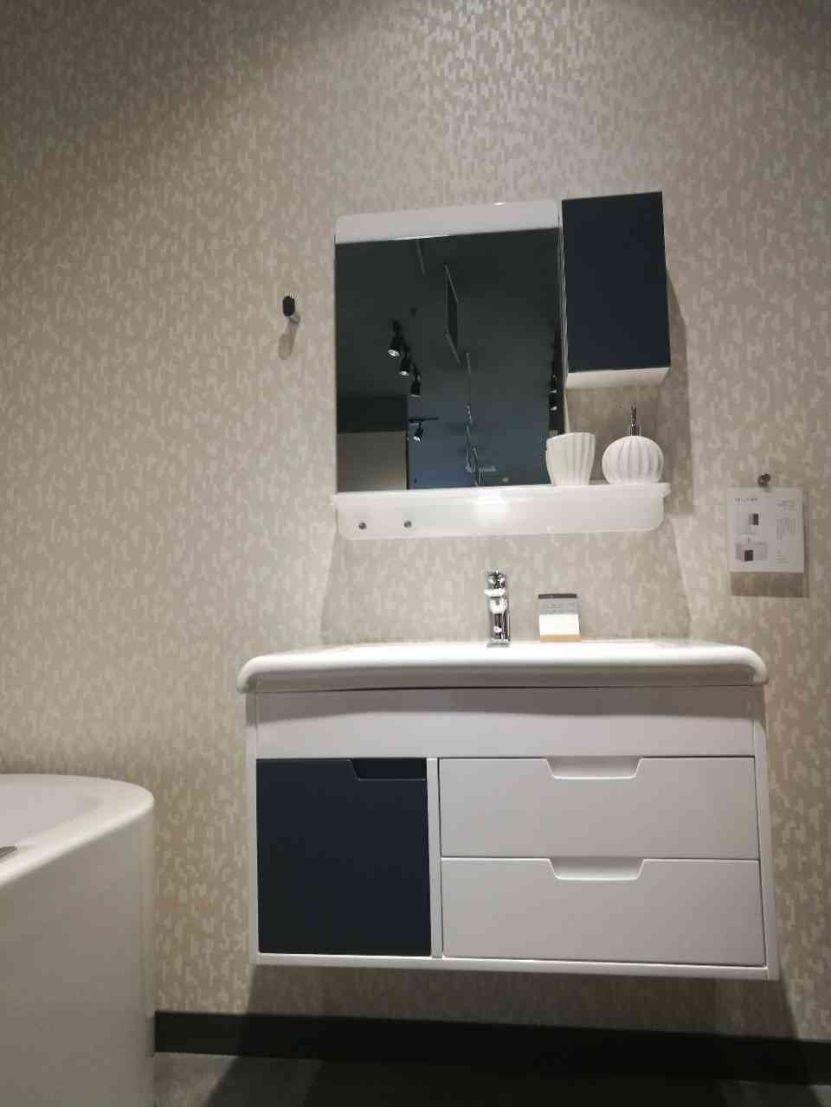
| Above counter basin
The above-the-counter basin is suitable for dry areas with dry and wet separation. The cabinet under the basin is made on site to save space. The above-the-counter basin is high-end and fashionable, requires a higher faucet height, and the joints are not easy to clean, which easily leaves sanitary dead corners.
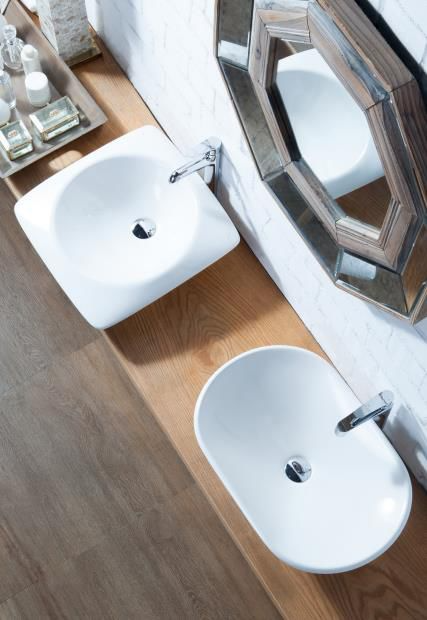
| Wall-mounted toilet
Smart toilets have been popular for many years, but the most friendly to small bathrooms is the wall-mounted toilet, which saves space and is easy to clean.
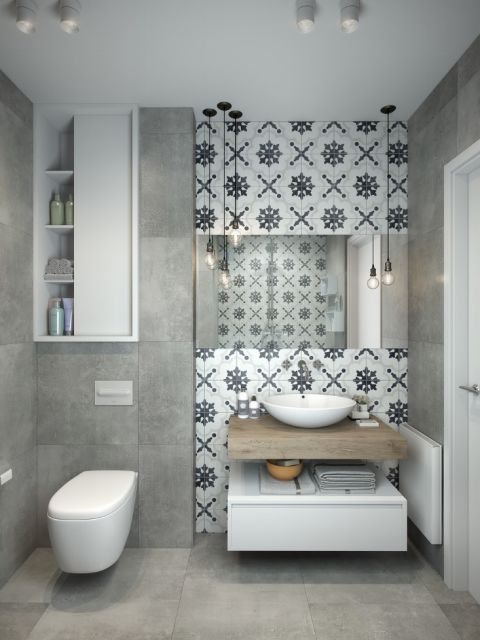
Like wall-mounted shower heads, wall-mounted toilets have very strict requirements on the parts that enter the wall, and their service life is usually more than 10 years.
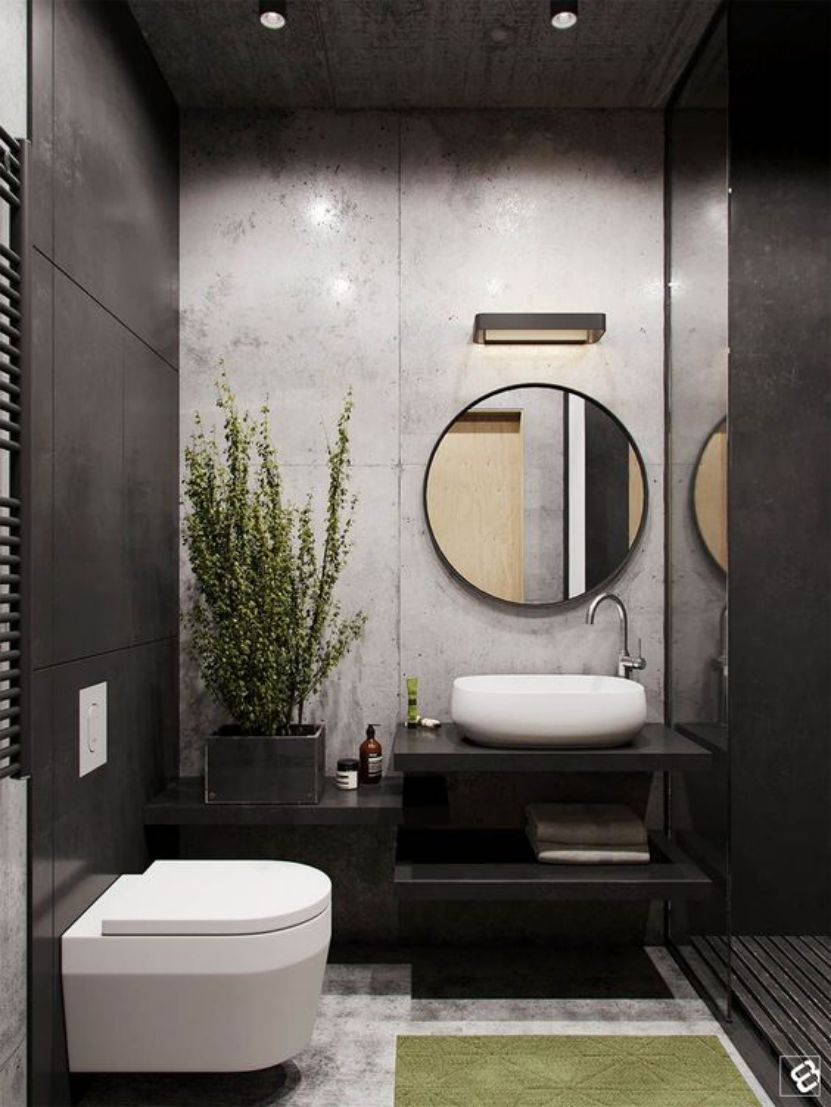
For wall-mounted toilets, the pipes should be modified or a toilet shifter should be used during the hard installation stage.
How to choose tiles
Light-colored hard furnishings will enlarge the space, and tiles with good waterproof properties have become a commonly used wall decoration material in the bathroom.
Small flower tiles are a great tool for creating an overall style, but the material and labor costs are high.
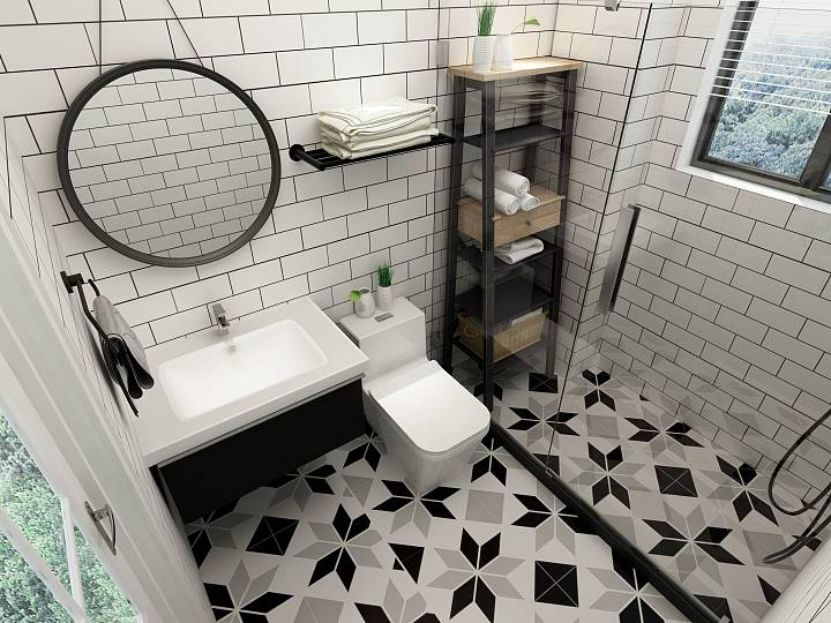
The bathroom floor can be made of anti-slip dark bricks. Dark bricks are resistant to dirt, and the light color on top and dark color on the bottom create a more layered feel.
