My willful wife refused to listen and insisted on filling the whole house with cabinets. I shut up after she finished!
A clean environment can make people calm and peaceful. If the room is messy, people will only wander around in chaos and their hearts will become turbulent.
Only when the house is clean and tidy can the heart feel comfortable and bright.
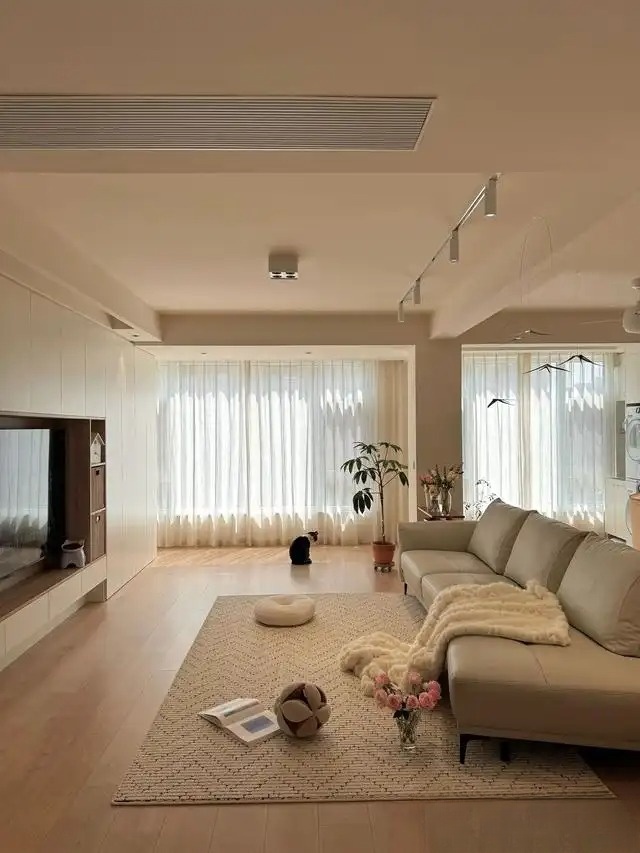
Therefore, when decorating their houses, many people fill the whole house with cabinets. There is enough storage space and they stuff all the sundries into the cabinets, which will naturally make the house clean and tidy.
My wife is like this. When we were renovating the house, she insisted on filling the whole house with cabinets and she wouldn't listen no matter how much I advised her. I finally shut up after the work was completed. It is indeed better to have more cabinets, and the storage effect is amazing!
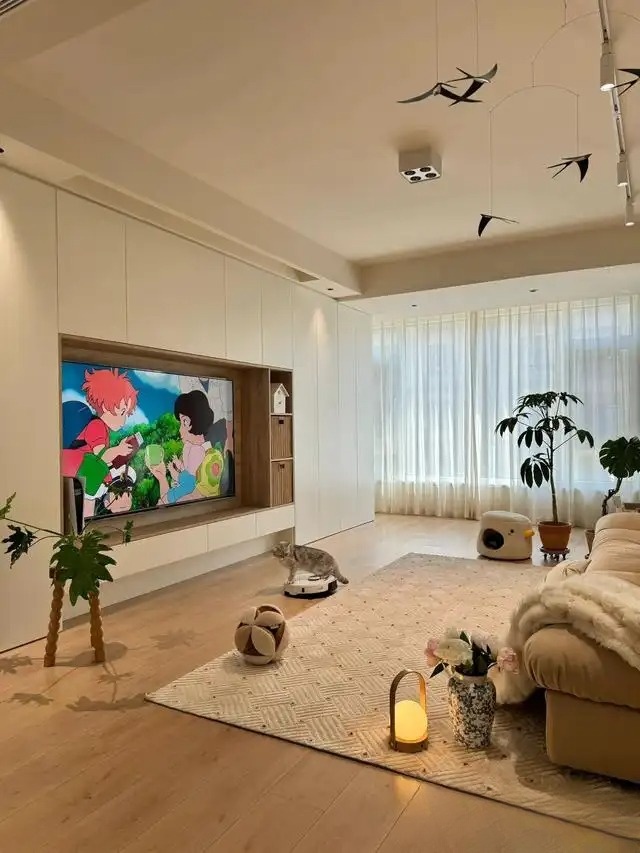
Entrance shoe cabinet
The entrance hall floor has a 6CM sunken design, and a PVC folding door is hidden on the side of the shoe cabinet . This is mainly to allow natural gas to be connected to the open kitchen. It is usually folded up.
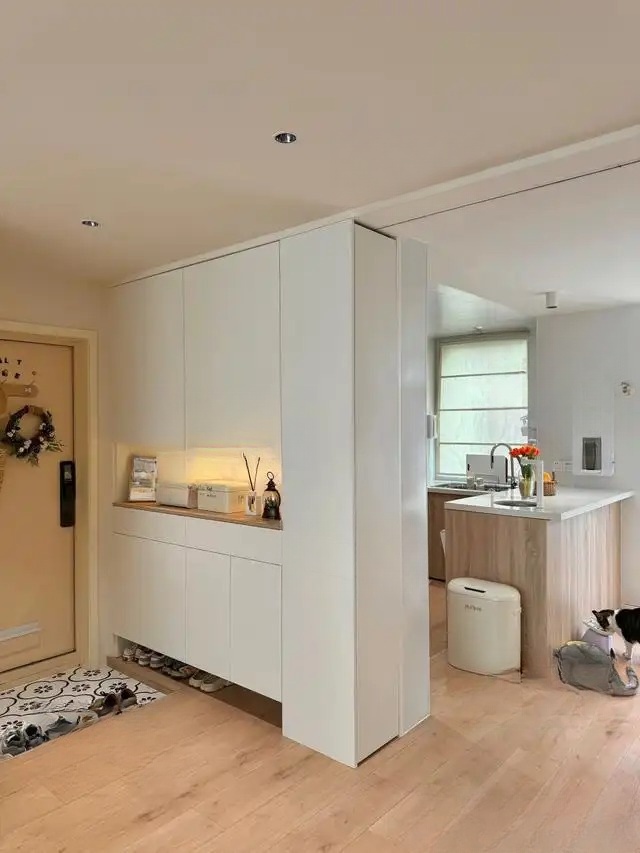
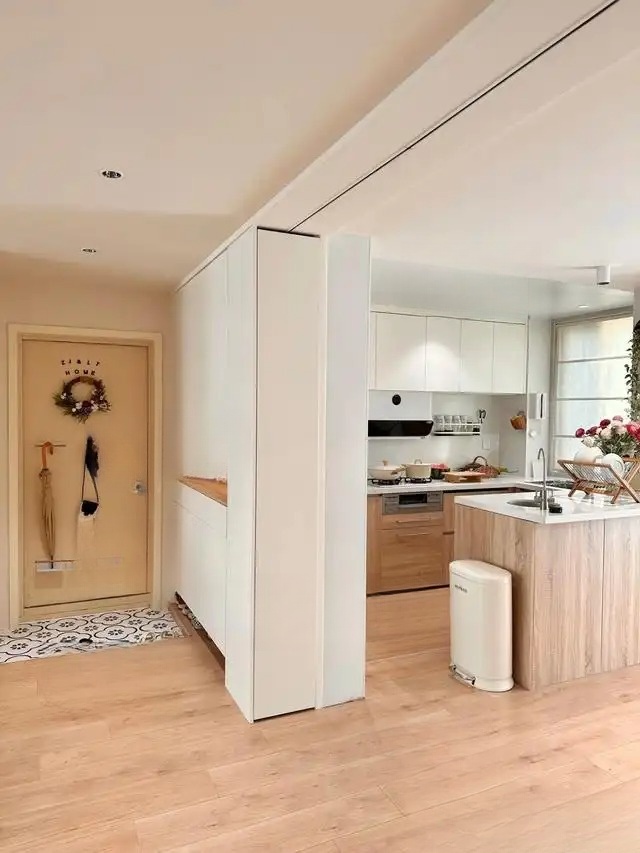
Sometimes when there is a lot of smoke when cooking, the folding door is pulled out to isolate the smoke. The kitchen and dining area are separated from the living room area. When folded, the thickness is only 17cm and it is very invisible on the side of the shoe cabinet.
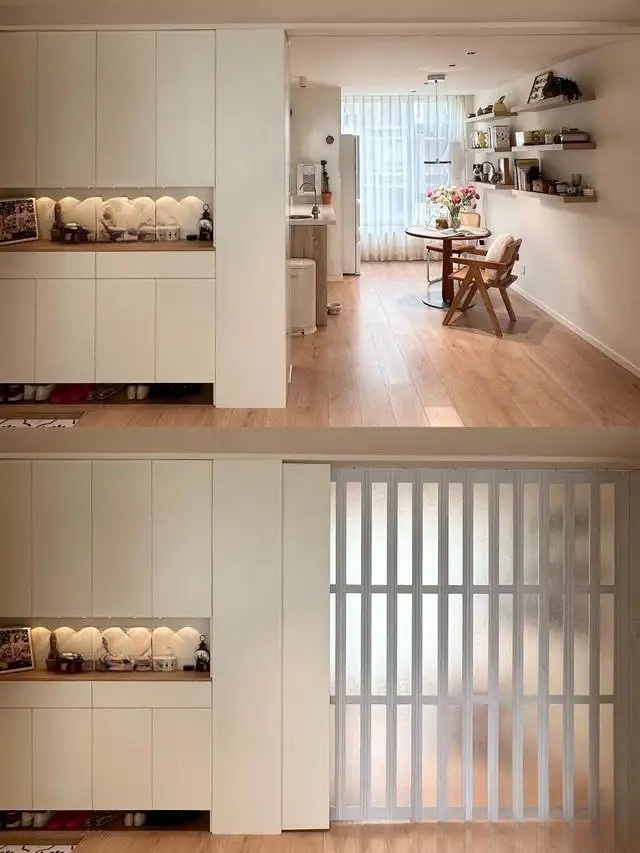
Kitchen Cabinets
A small 7-square-meter kitchen should not only look good but also be practical, making good use of every inch of useless space.
The G-shaped kitchen has an island counter designed between it and the dining room. There are pull-out baskets for fruits, vegetables and rice boxes under the island counter. The dishwasher and water purifier are all installed here, so there is no need to take an extra detour in the traffic flow.
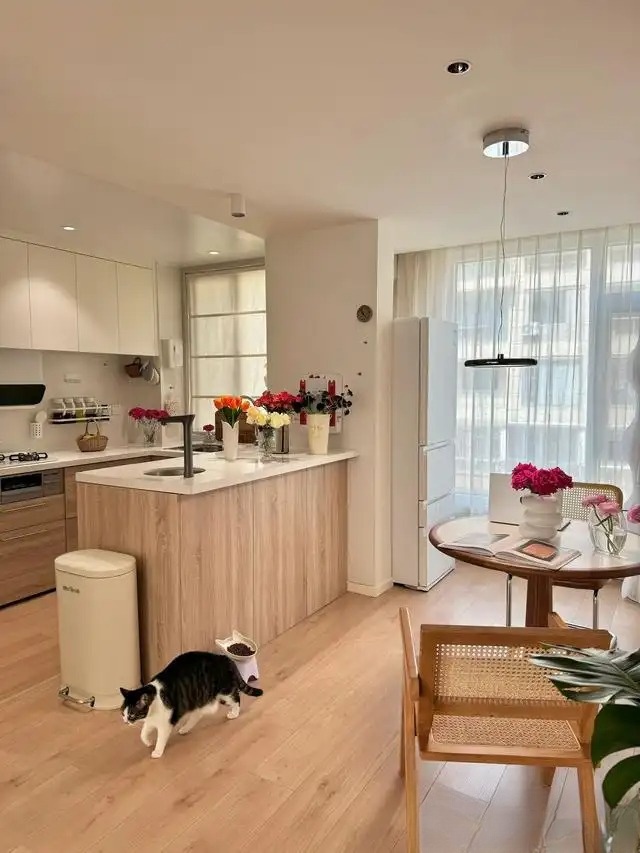
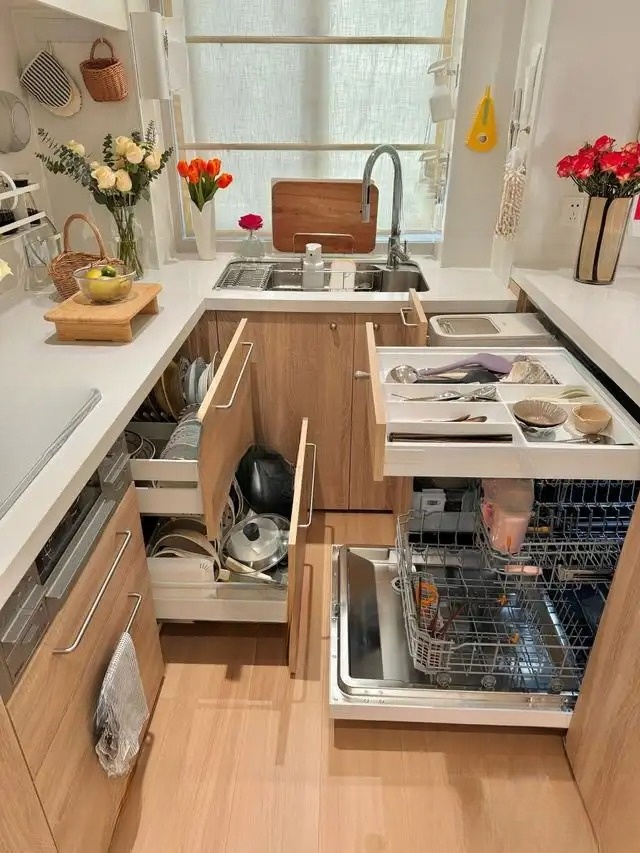
All the cabinets and floor cabinets are designed as drawers, making it easy to take and put items.
The kitchen's traffic flow follows the order of take-put-wash-cut-fry-serve . It has a double sink design. The small sink on the island is connected to a water purifier and is used for washing rice, vegetables and fruits. The large sink is mainly used for washing vegetables and pots. The large and small sinks each have their own functions and uses.
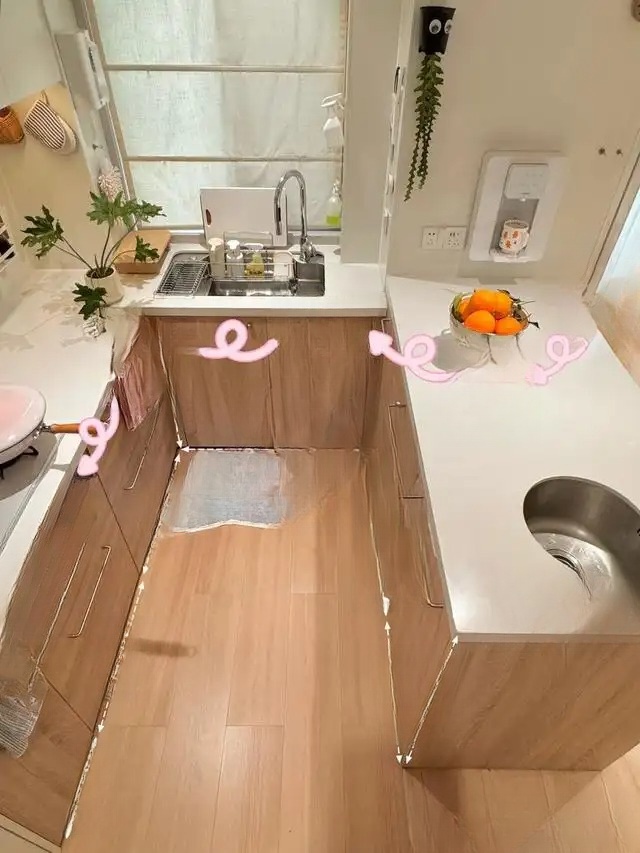
The wall is covered with magnetic enamel plates, and oil bottles and seasonings are all stored on the wall with magnetic racks. They can be taken down at any time without drilling holes, and there are no beautiful seams, making them easier to clean.
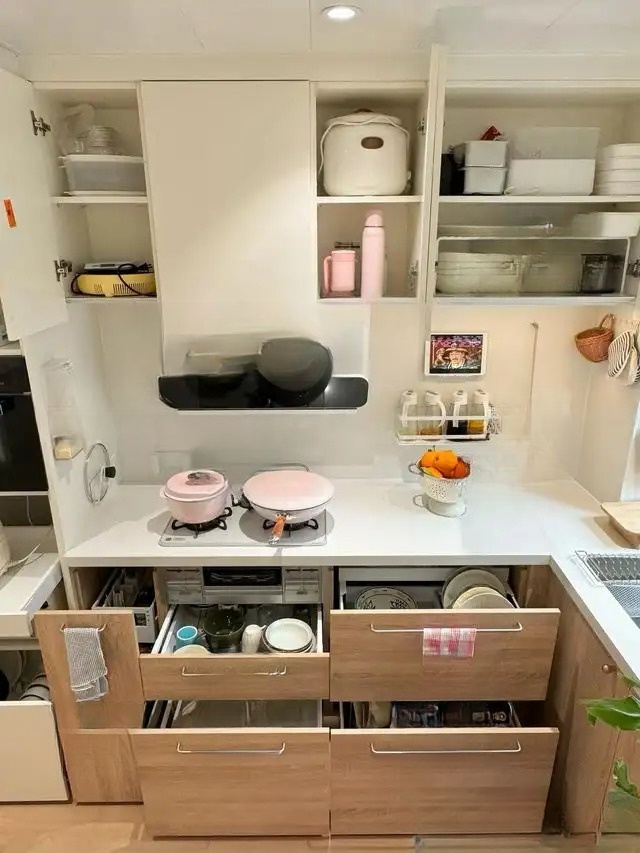
Electrical cabinet
A set of high electrical cabinets is designed in the kitchen. The water heater is hidden at the top of the cabinet. The kitchen's steam oven, rice cooker, and microwave oven are all stored here.
The rice cooker drawer in the middle can be pulled out to hold rice. The cabinet occupies less than 1㎡ , freeing up space on the kitchen countertop.
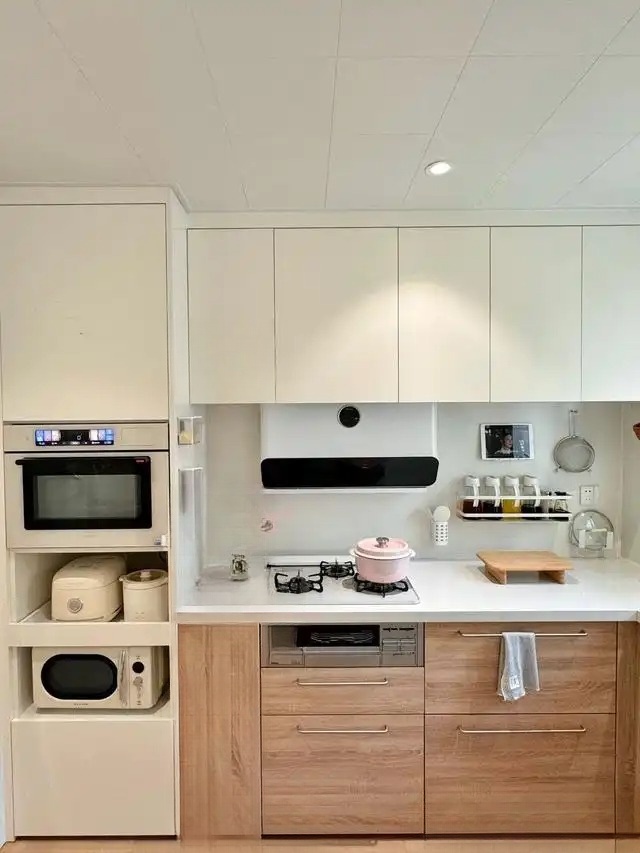
Living room wall TV cabinet
The wall-to-wall TV cabinet is so nice. It is one of the designs I have no regrets about after moving into my new home for a year. It has such a strong storage capacity.
Behind this wall-to-wall TV cabinet is the wardrobe at the end of the bed in the master bedroom. There is no wall in between, so the cabinet is used to separate the two.
The depth of the entire wall-to-wall TV cabinet is different. The net depth of the building block cabinet, snack pull-out basket, and housekeeping cabinet is 54cm, and the net depth of the other cabinets is 27cm.
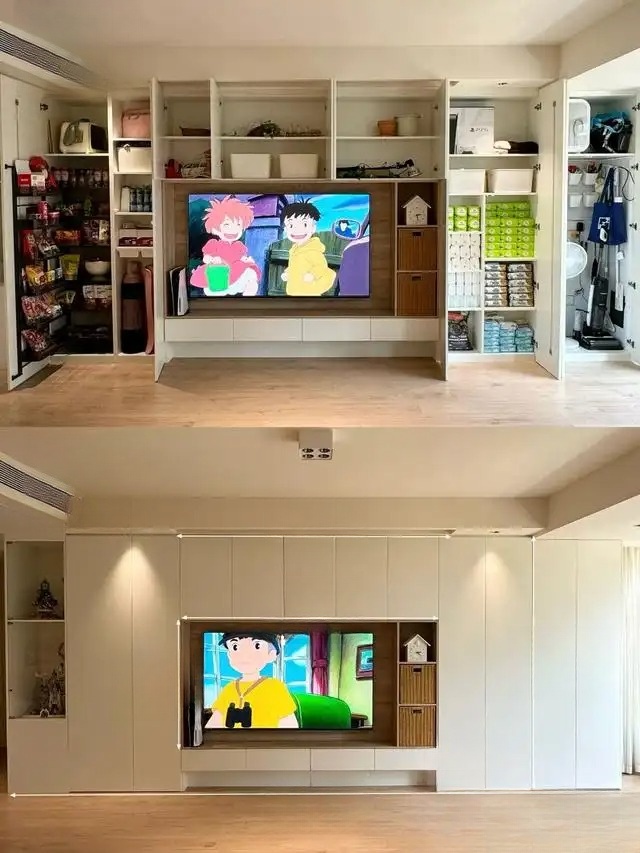
The TV is 75 inches, installed in an ultra-thin integrated wall. It is framed in the TV cabinet and is neither heavy nor small. There are also screen grooves on the ceiling to facilitate the installation of a 100-inch projection screen at the back.
The snack pull-out basket is the largest size and can hold a lot of things, including dry goods, rice and noodles, so that the whole family can enjoy a meal while watching TV in the living room.
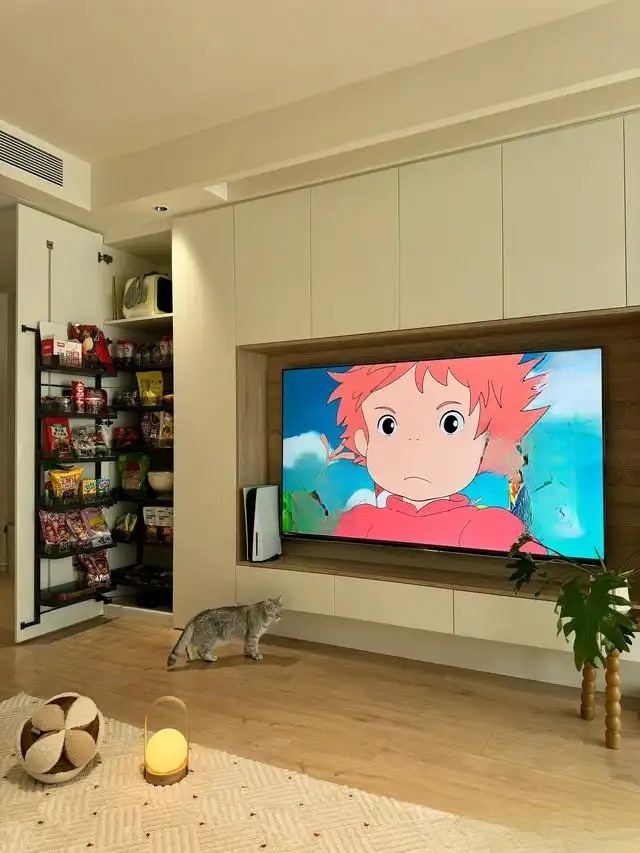
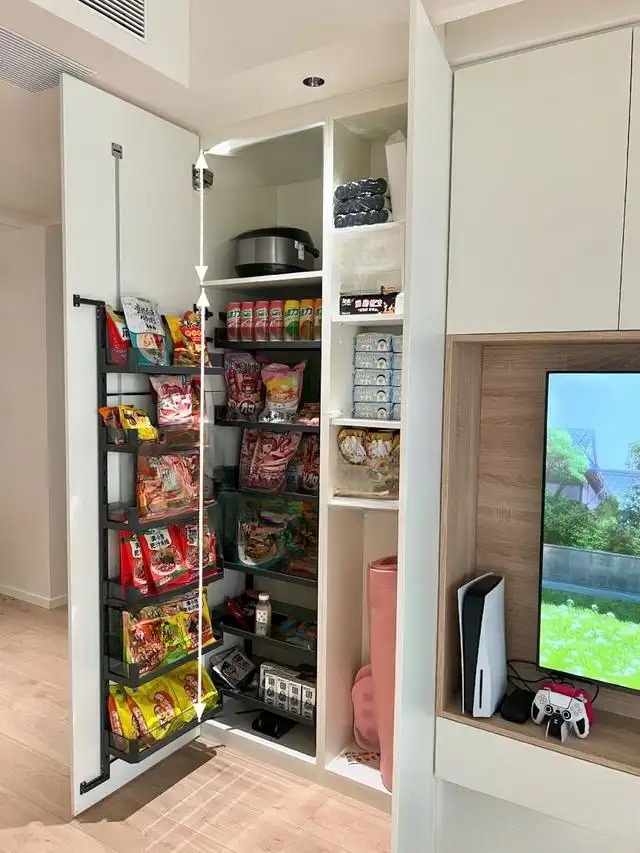
Three power supplies are reserved in the housekeeping cabinet for convenient storage of out-of-season electric fans. Floor scrubbers and vacuum cleaners can be charged directly in the cabinet. Customized metal perforated boards are used to store hardware tools at home.
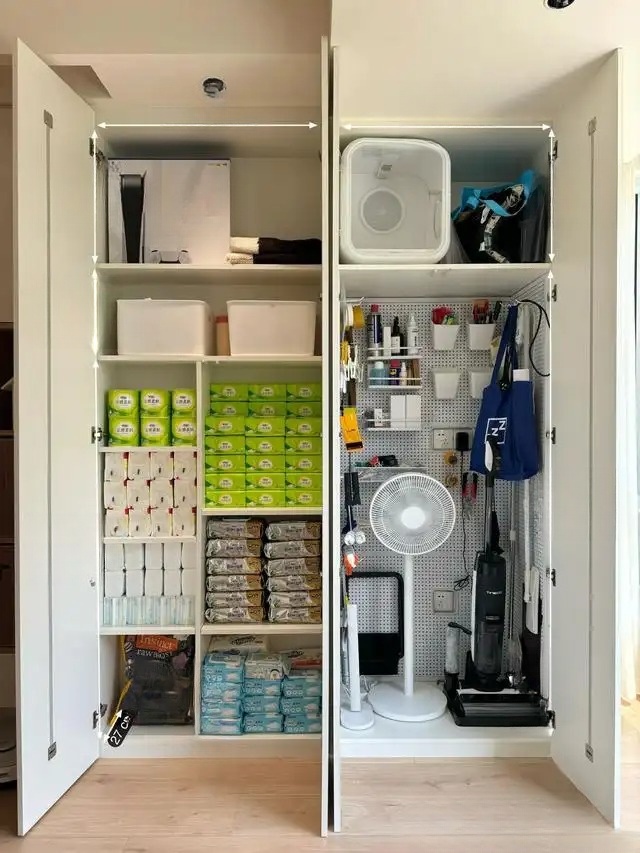
Master bedroom bedside wardrobe
Behind the TV cabinet is the wardrobe at the end of the bed, and the internal layout is designed according to your own habits.
I don’t like folding clothes, so I reserved certain stacking areas for towels, sweaters, underwear and socks, and the rest are all hanging areas where I can hang all my clothes and pants.
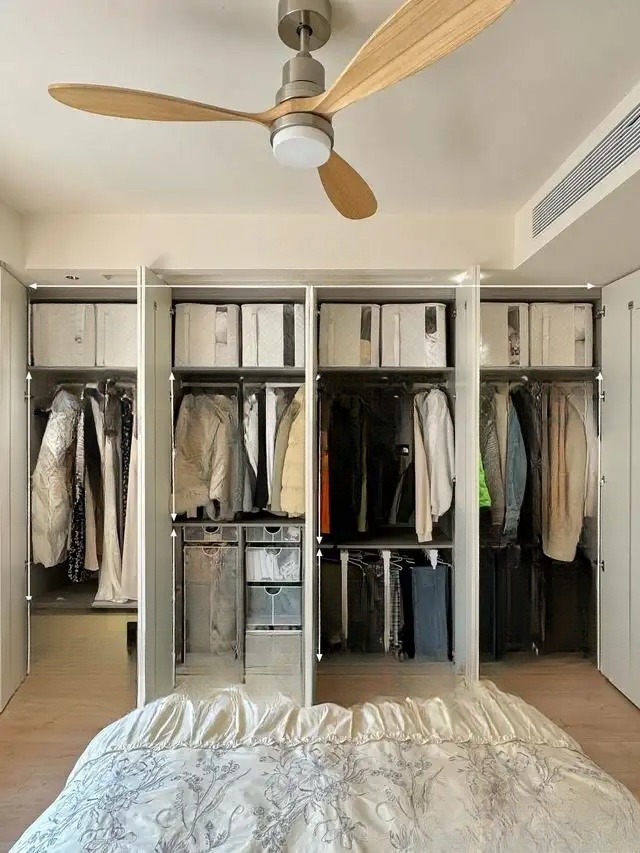
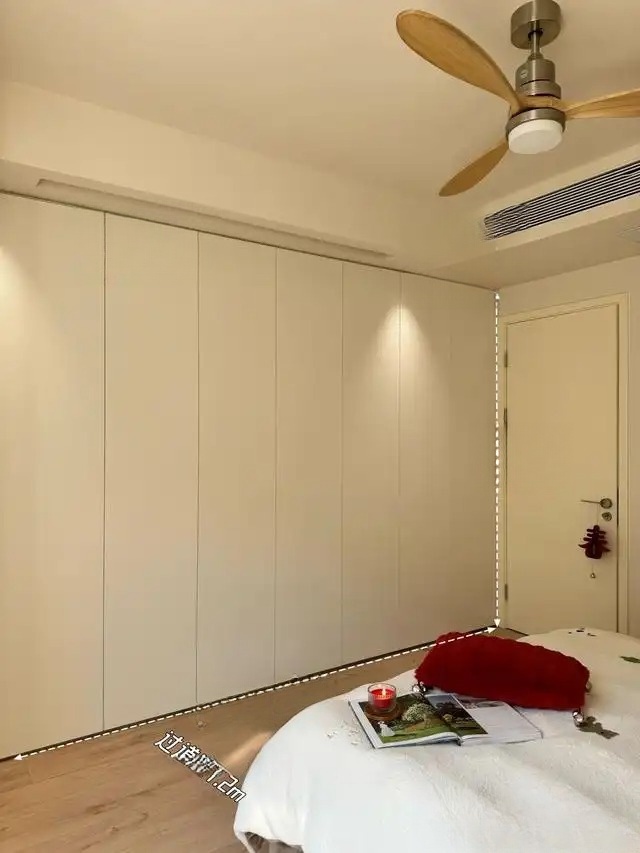
At the same time, there is a place in the wardrobe to hang overnight clothes, which is specially used to store coats, furs, and home clothes that have been worn once and cannot be washed. There is a 75cm high clean pants area below for hanging used pants.
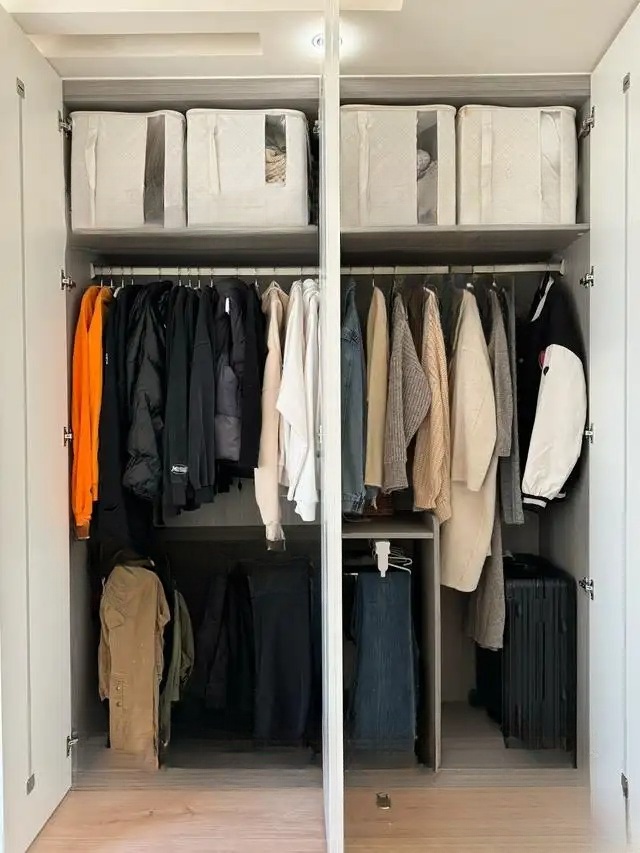
Open study bookcase
A south-facing second bedroom was demolished to create a large horizontal hall and an open study, which not only increased the lighting area of the home, made the living room more transparent and bright, but also made the entire home environment look more cozy.
When this open-plan study is filled with sunlight, it is so beautiful and has become a spiritual habitat for the family.
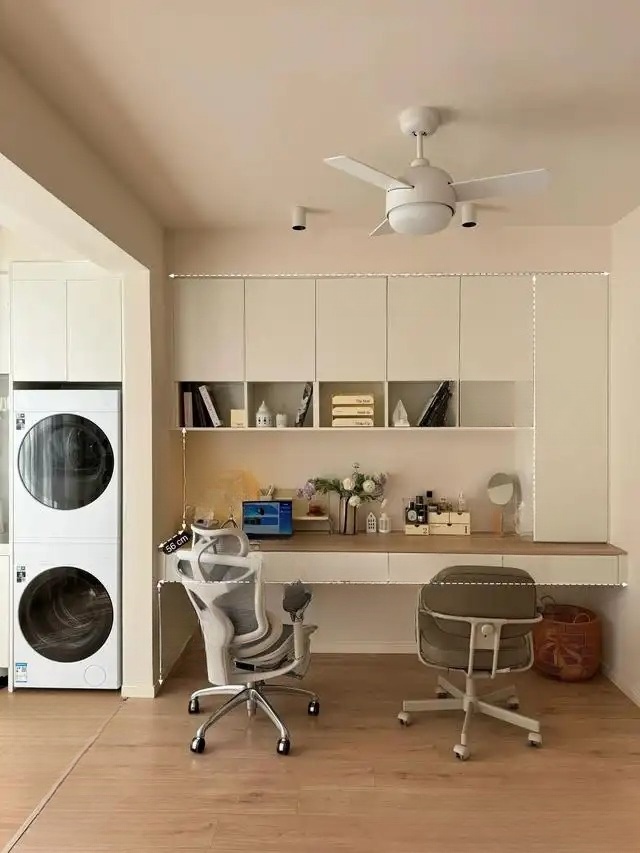
The extra-large double desk allows two people to work and study at the same time. The desk has large drawers that can be filled with your favorite gadgets.
There is also a set of warm white bookcases above the desk. My wife’s bags and cosmetics are placed in the cabinet door on the far right, which makes it very convenient for her to put on makeup.
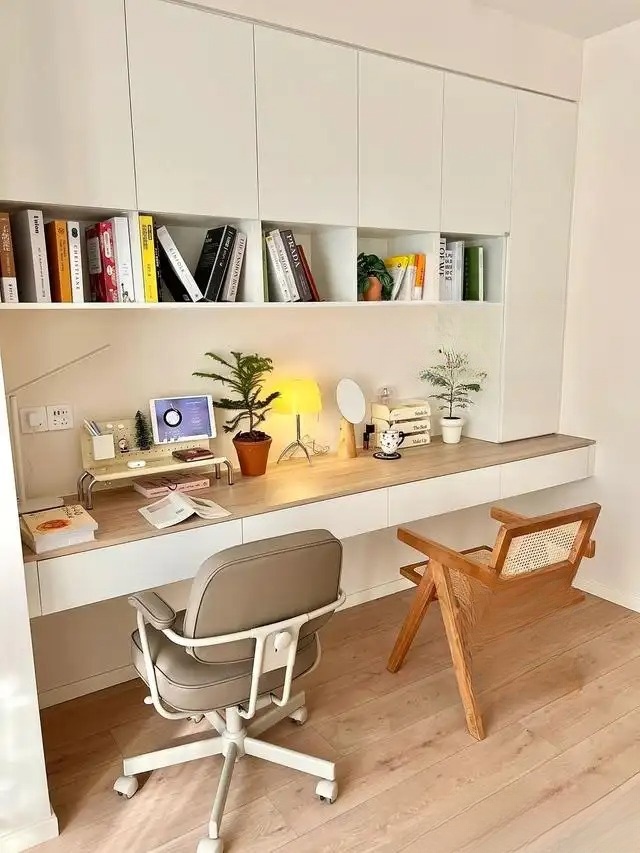
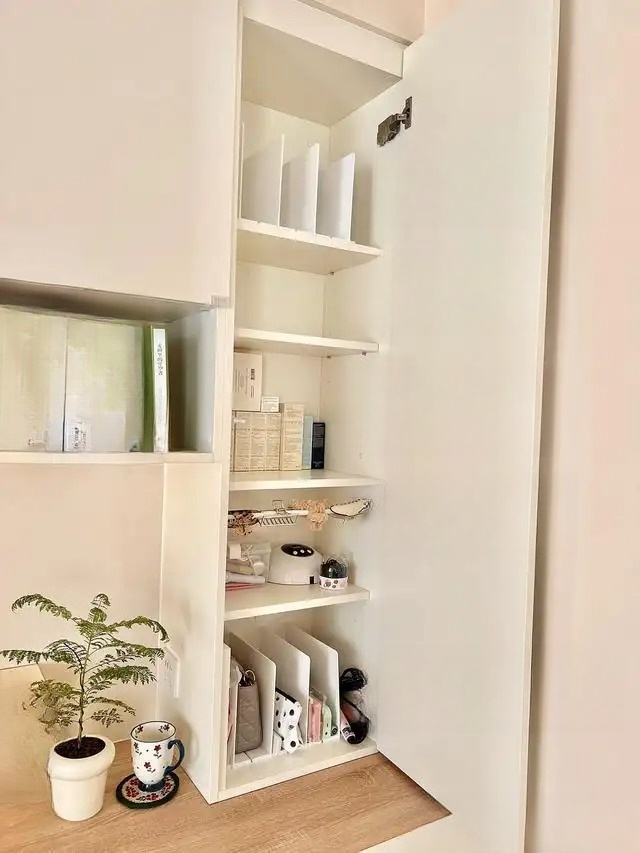
Balcony laundry cabinet
The balcony is connected to the open study room, and is also opposite the housekeeping cabinet. Considering the water source, the floor is paved with wood-grain tiles, the washing and drying set is embedded and installed here, and a clothes drying rack is embedded in the ceiling.
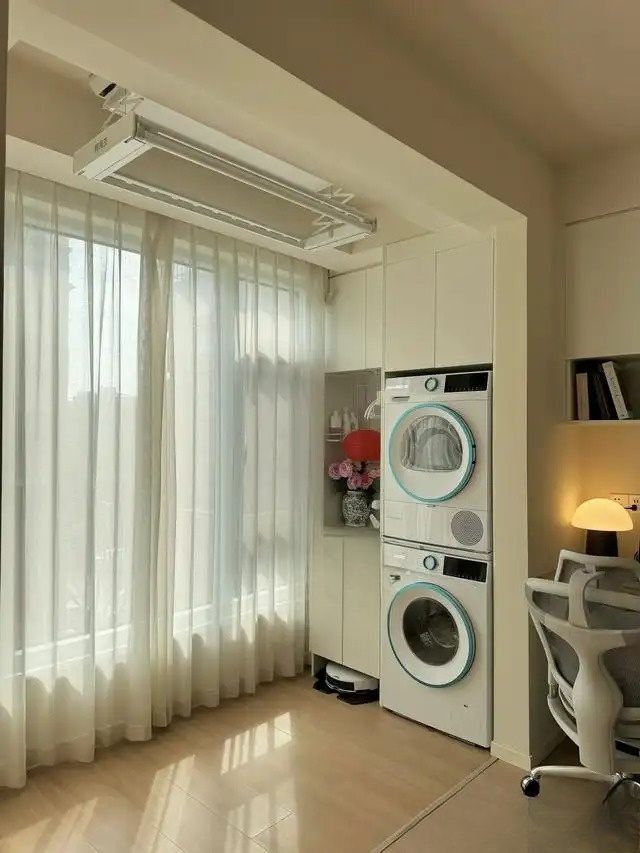
After the second bedroom was demolished, a load-bearing column was left behind, which visually divided the balcony into two parts, naturally creating a leisure area and a drying area. Therefore, you can hardly see clothes drying in the living room, making it look clean and tidy.
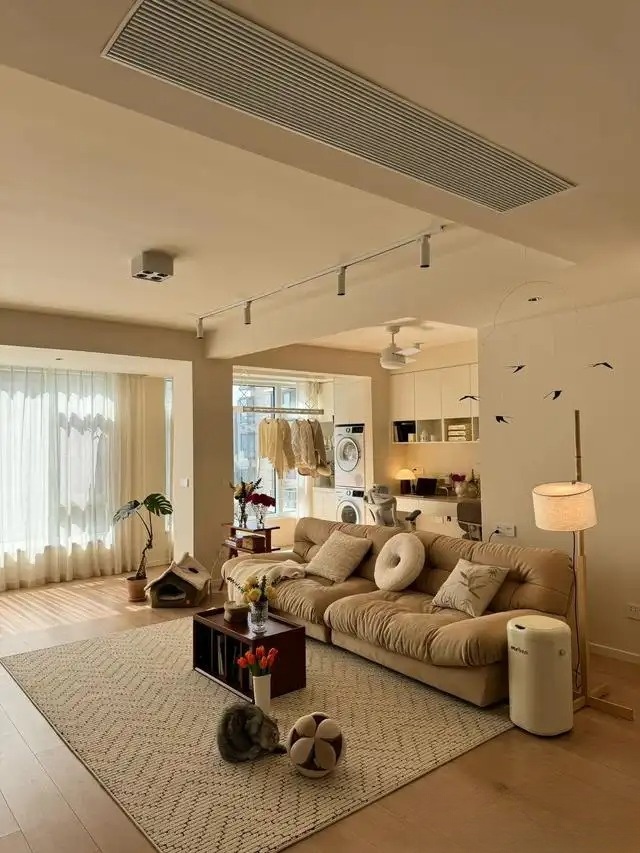
Bathroom mirror cabinet
The customized white stainless steel mirror cabinet can be used to hang up all the items that can be hung and hide all the items that can be hidden , especially hair dryers, hand sanitizer, face towels, tissues, toothpaste and toothbrushes, all of which can hide miscellaneous items.
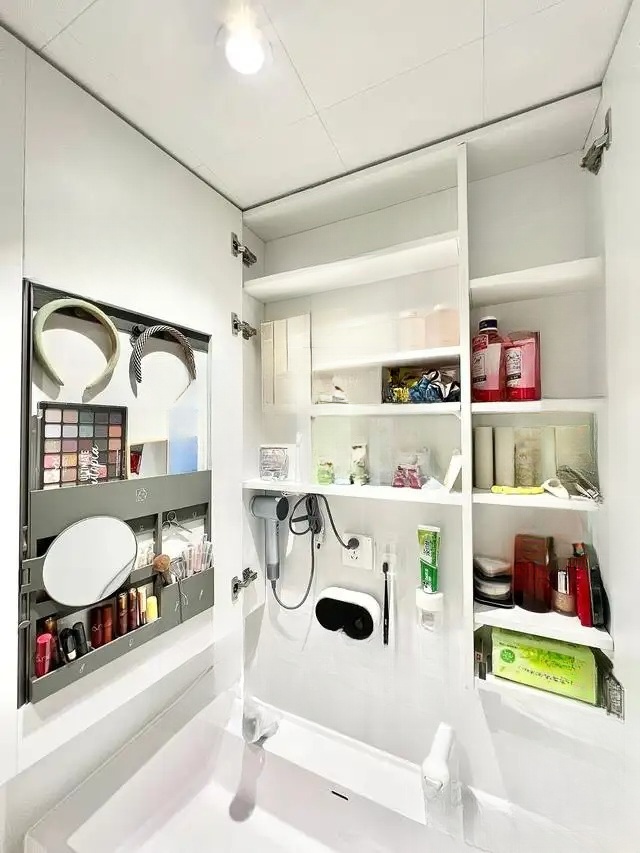
The back of the mirror cabinet door also has storage function, where you can hang accessories such as headbands and earrings, and can also store makeup brushes.
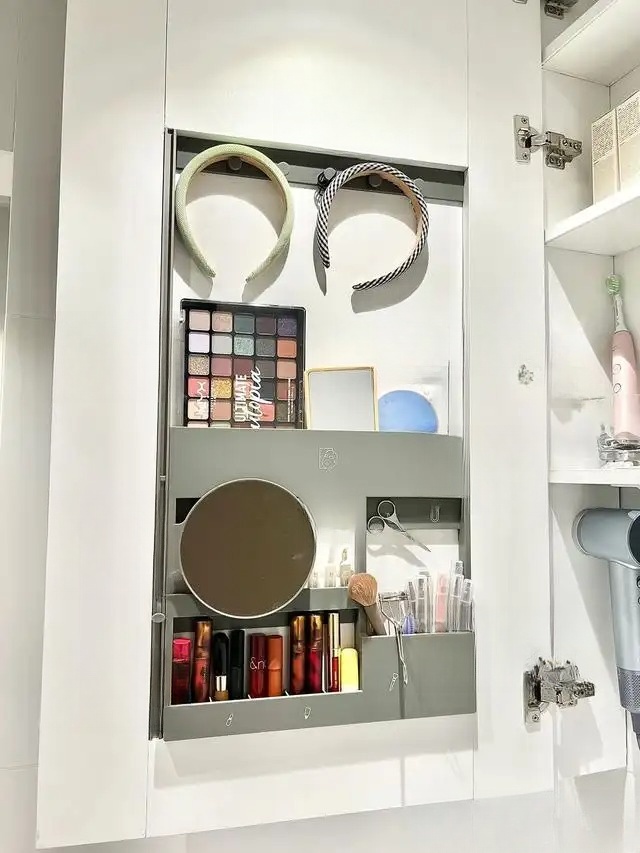
The wall behind the toilet was not spared either. When the whole house was customized, a storage cabinet was made to store paper towels, toilet paper, and sanitary napkins. A wooden shelf on the side was convenient for storing mobile phones and temporary items.
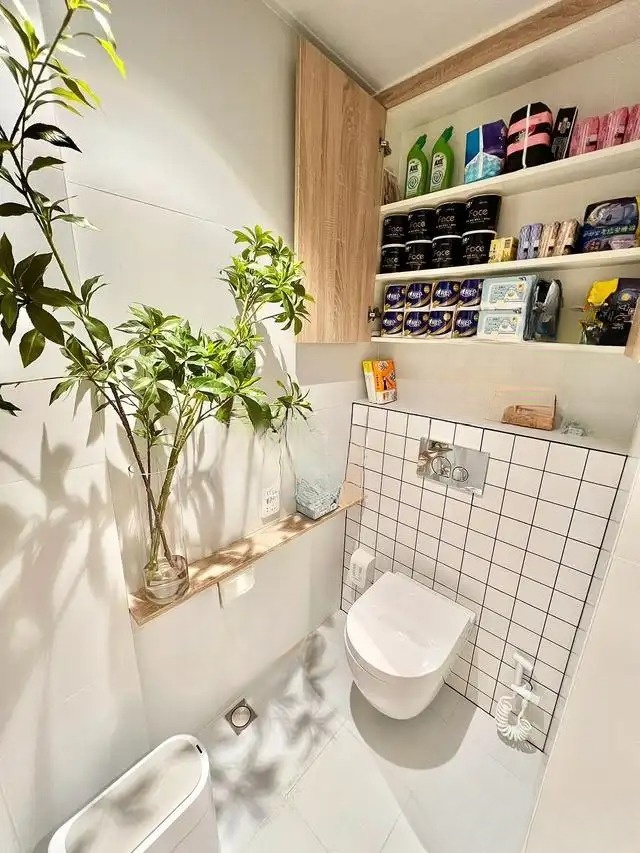
Conclusion
I really didn't expect that my willful wife would not listen to my advice and insisted on filling the whole house with cabinets. After the completion, I shut up. The effect was so amazing that relatives and friends who came to visit our house all praised it.
It took a year to decorate my cozy little home. From now on, among thousands of lights, one is finally lit for me.
(The pictures in this article are from the Internet, please delete if there is any infringement)