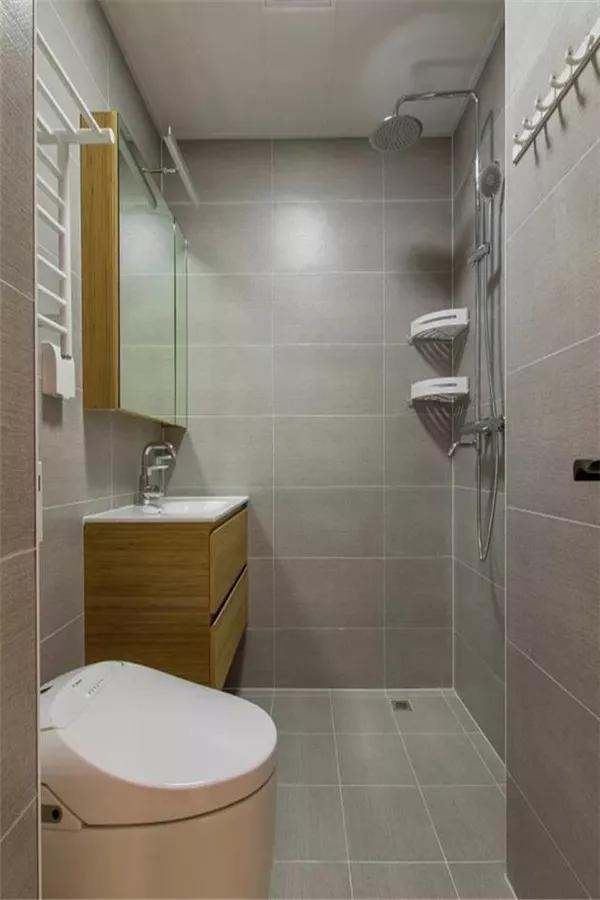My husband insisted on installing a 4meter TV cabinet and thickened the sofa wall by 35 centimeters. The result was great after the completion.
This is the second house we have bought since we got married. It is a standard three-bedroom, two-living room, one kitchen and two bathrooms apartment, which is especially suitable for a family of three. My husband is in the construction industry, so we decided not to hire a designer for this house, but to find workers to decorate it ourselves. We drew the drawings ourselves using software, and selected the main materials, furniture and other details of the decoration and building materials ourselves after work. Although it was very tiring and hard, we were able to strictly control every detail.
If European and American styles were popular before, now pure minimalist style may be more popular. A house should be lightly decorated and heavily decorated, especially for those of us who have life experience, practicality and warmth are the basis of a home. This time, my husband and I discussed the design for a long time. I originally saw some practical and exquisite furniture on the Internet, but he insisted on installing a 4-meter-long TV cabinet, and also "thickened" the sofa wall by 35 centimeters, including buying two fewer dining chairs in the kitchen, insisting on installing a "box seat". At first, I felt that this approach would be too complicated and cumbersome. But I didn't expect the effect after completion to be beyond imagination.
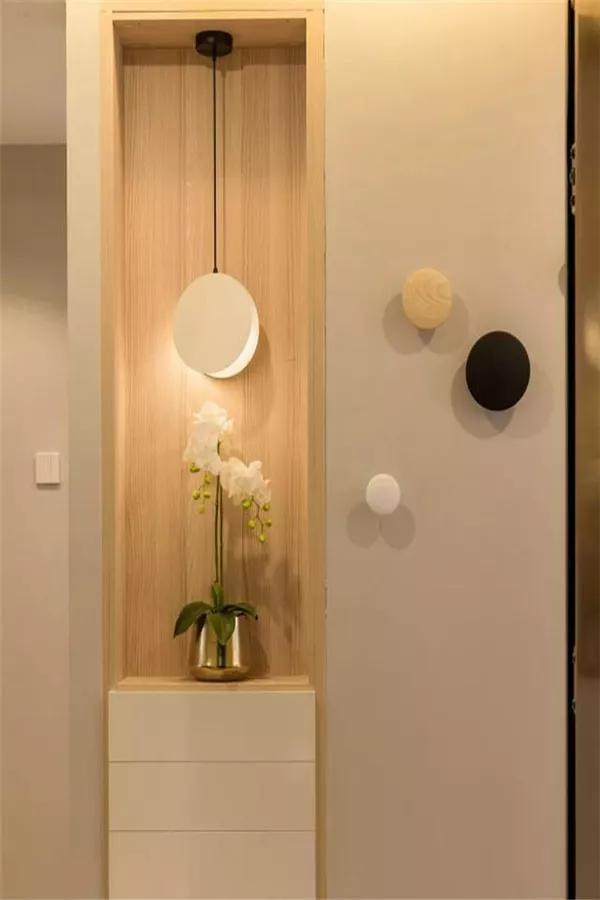
The living room and dining room are both independent , with the kitchen on the left and the living room and bedroom on the right. There is a small entrance on the left hand side when you enter the house. It is simply equipped with some storage cabinets, and the upper part is left empty to display some vases and lamps, which looks beautiful and warm.
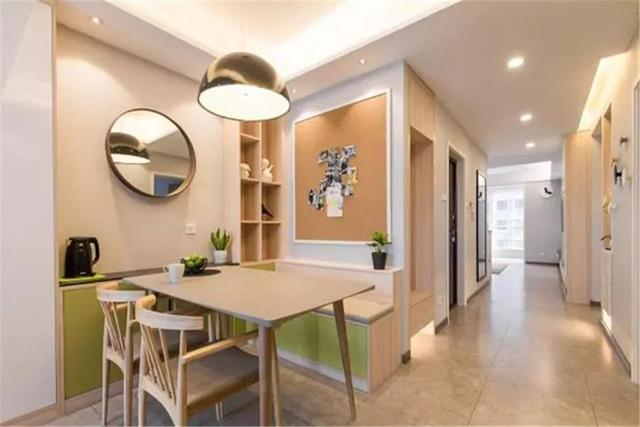
The dining room is on the left as you walk in. We installed a customized booth on the sideboard and a niche display cabinet on the wall. It is not only full of storage space but also has a good layout. The empty space can be used to make a small background wall and hang a small decorative mirror, which is particularly beautiful.
From here you can see the transparent entrance corridor and the living room opposite. The ceiling of the entire room has been flattened, but every part is decorated with light strips, which makes it particularly warm, elegant and layered when turned on.
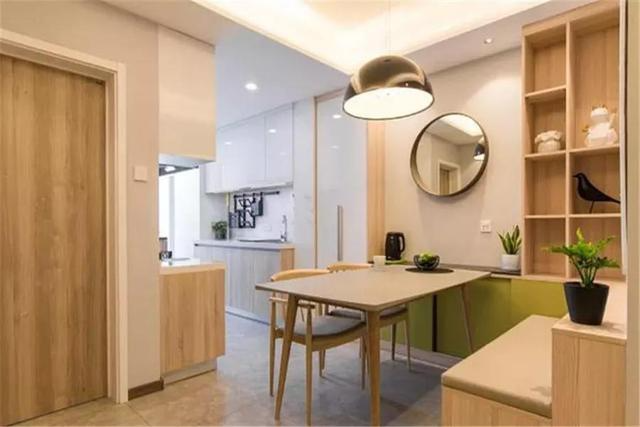
On the side is an open kitchen.
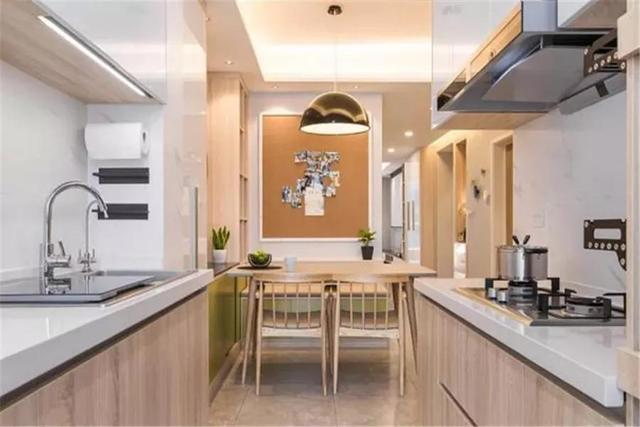
Many people worry about the large amount of fumes in an open kitchen, but in fact, this problem can be completely solved with a range hood with strong suction power. After the kitchen is open, light can be better introduced into the room, making the house more transparent and airy.
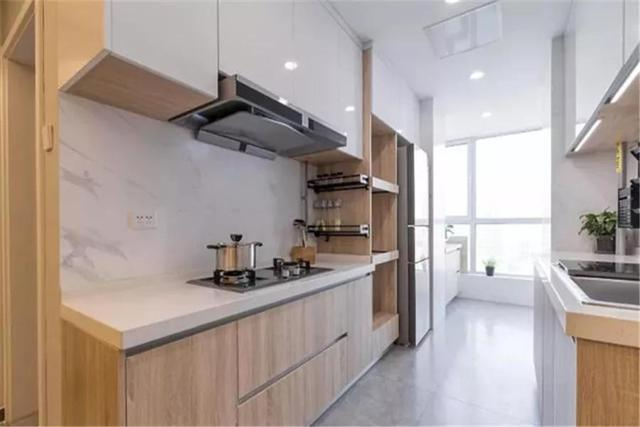
Not only that, we also installed a lot of tall cabinets and a lot of custom storage cabinets near the windows, so there is no problem with storage in the whole house.
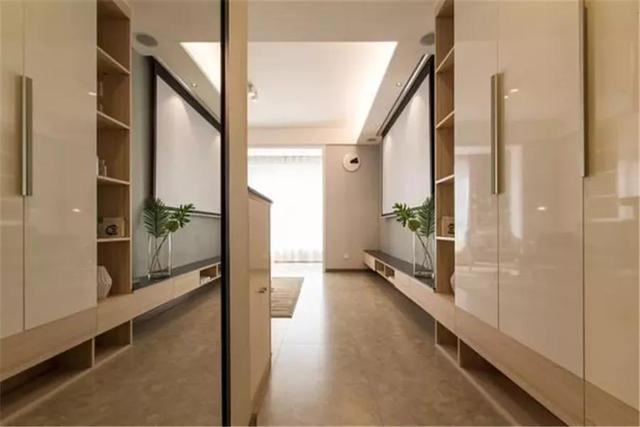
After passing through the entrance hall, you can clearly see the grand TV background wall space in my home. At the beginning, my husband refused to buy a ready-made TV cabinet, but insisted on installing a 4-meter-long custom TV cabinet, which extends all the way to the shoe cabinet to blend in. It is very grand and has a sense of structure. Visually, it is simple and fashionable, and the design of the cabinet is also very reasonable. The TV wall is installed on the wall in a suspended form, and the bottom is left empty for cleaning. On the shoe cabinet side, there is also a display cabinet, a white mirrored shoe cabinet door, and a commonly used shoe storage area at the bottom.
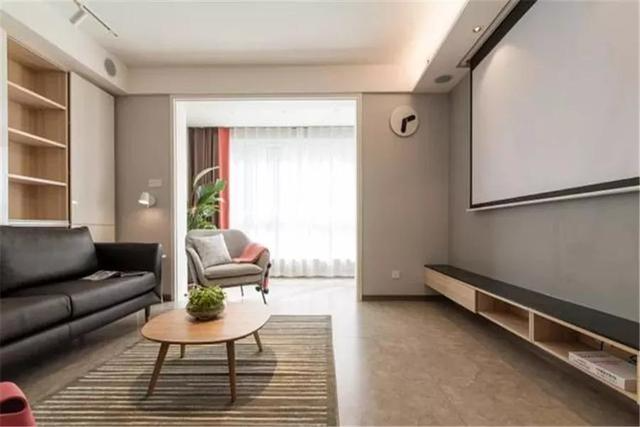
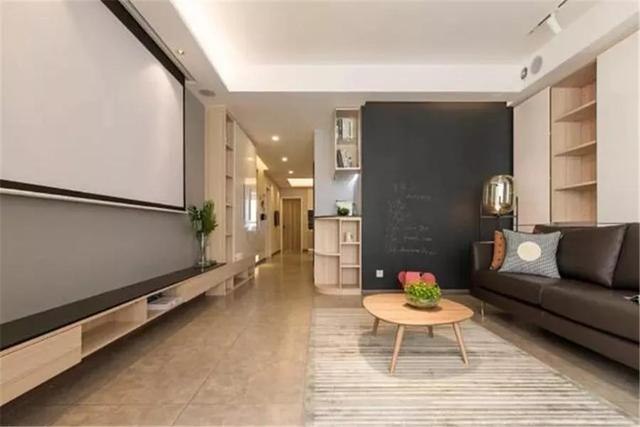
Setting up this custom bookcase is equivalent to "thickening" the sofa wall by 35 centimeters. The left and right sides are symmetrically equipped with flat doors, which are mainly used to store small items that are not often taken. The middle is equipped with a sliding door. It is very convenient to store and retrieve things by pushing and pulling left and right. The white and wood colors are interwoven, and the texture is fashionable and the warm color tone will not affect the overall pattern and visual effect at all.
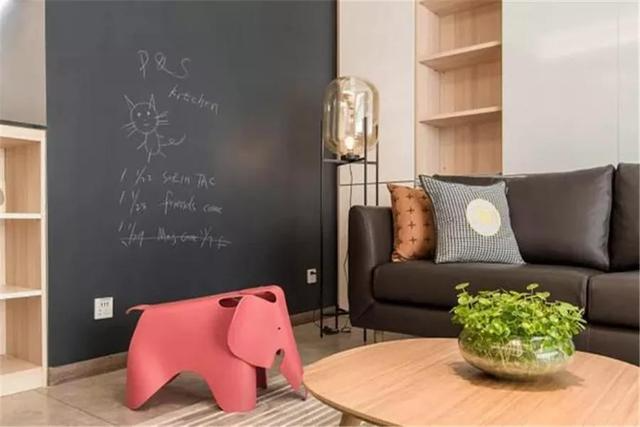
Public bathrooms that are frequently used have higher requirements for space storage and sanitation, so shower rooms are necessary. When we were laying the water pipes, we built a row of niche-style storage cabinets, which is very convenient for storage.
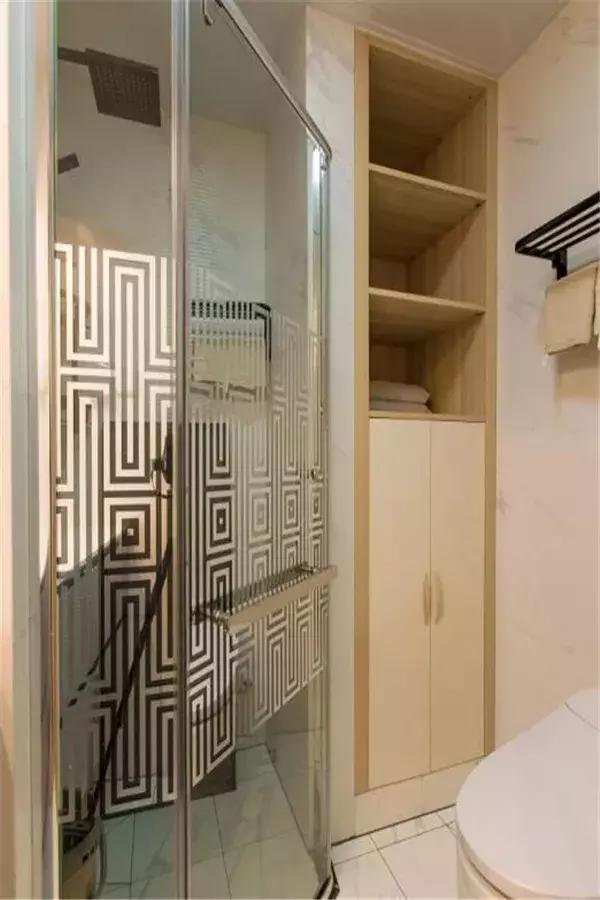
The design of the master bathroom should be simple and practical.
