If the size is wrong, the cabinet will fail! Summary of the 9 golden sizes of cabinets for whole house customization! Worth collecting!
In today's home decoration, whole house customization has actually become a must-have item. If there is any difference, it is only the difference in the area of the cabinets.
In decoration, it is very important to get the size of the whole house customized! Because once the size of the cabinet is wrong, the convenience of use will be affected, and once installed, it cannot be adjusted. Therefore, the size of various cabinets must be controlled well.
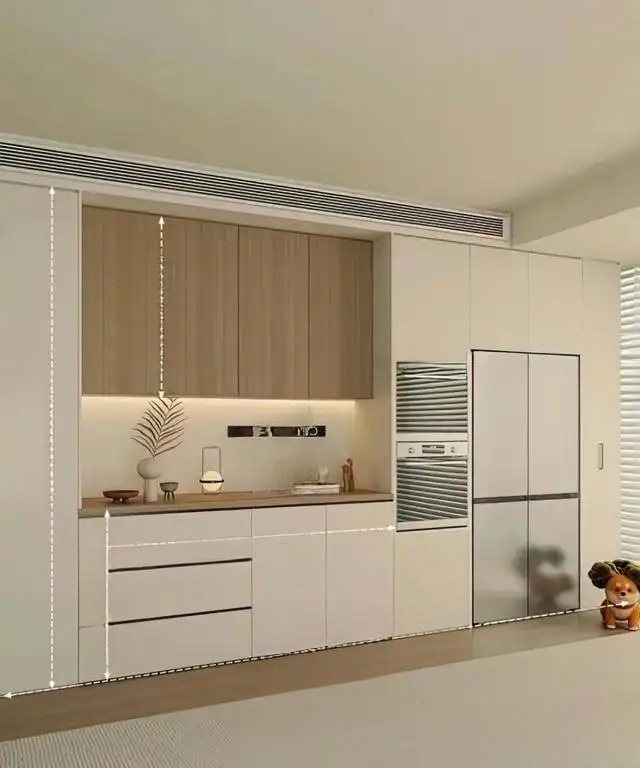
As a person who has been through this, this guide summarizes the golden sizes of the 9 most commonly used cabinets in whole-house customization . If your home is about to be renovated, this article is recommended to save it to help you avoid pitfalls:
1. Wardrobe
Customized wardrobes are necessary for most house types, as they can make the best use of the limited space in the bedroom and improve the integrity of the decoration.
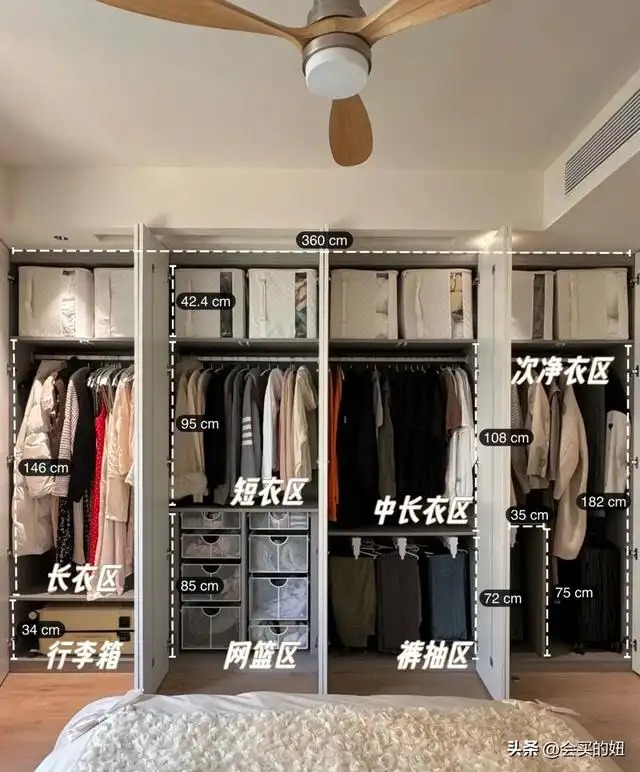
When actually designing and making, pay attention to the following 8 dimensions:
(1) The depth of the cabinet should be greater than 60 cm to ensure that men's suits, bedding, etc. can be hung in it normally;
(2) The cabinet door width is 40-45 cm , which should be adjusted according to the cabinet facade width to ensure a harmonious proportion;
(3) The height of the long clothing area should be at least 140 cm , so that skirts will not drag on the bottom of the cabinet after being hung in;
(4) The height of the short clothing area should be at least 90 cm to ensure that most styles of clothing can be hung straight;
(5) The clothes hanger should be installed 4 to 5 cm away from the shelf . If it is too small, the clothes hanger will not fit in.
(6) The height of the folding area should be 30-40 cm . If it is too low, it will be difficult to put clothes, and if it is too high, it will be difficult to find clothes.
(7) The drawstring height should be at least 80 cm . If it is too low, the pants will drag to the bottom.
(8) The drawer height should be around 15 cm . Actual measurements have shown that this height is the most practical.
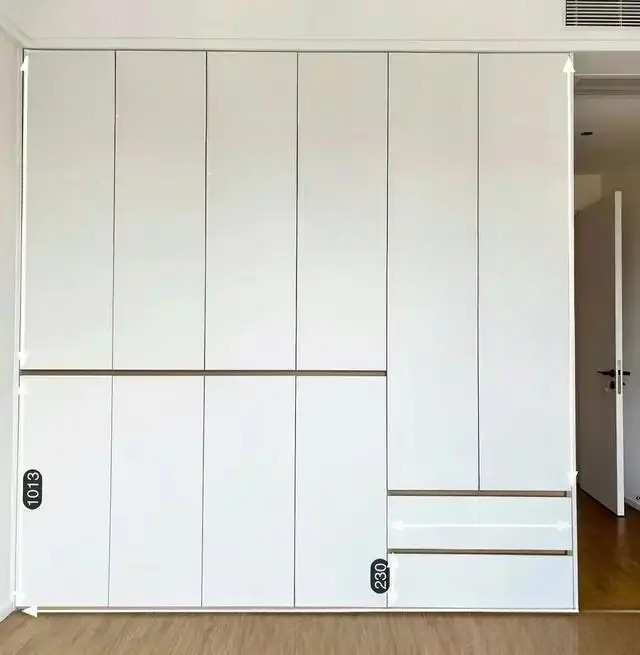
2. Cabinets
Customized cabinets are also a necessary part of home decoration. Compared with wardrobes, cabinets have higher requirements on size, which affects the comfort of use and is the key to maximizing the storage space in the kitchen.
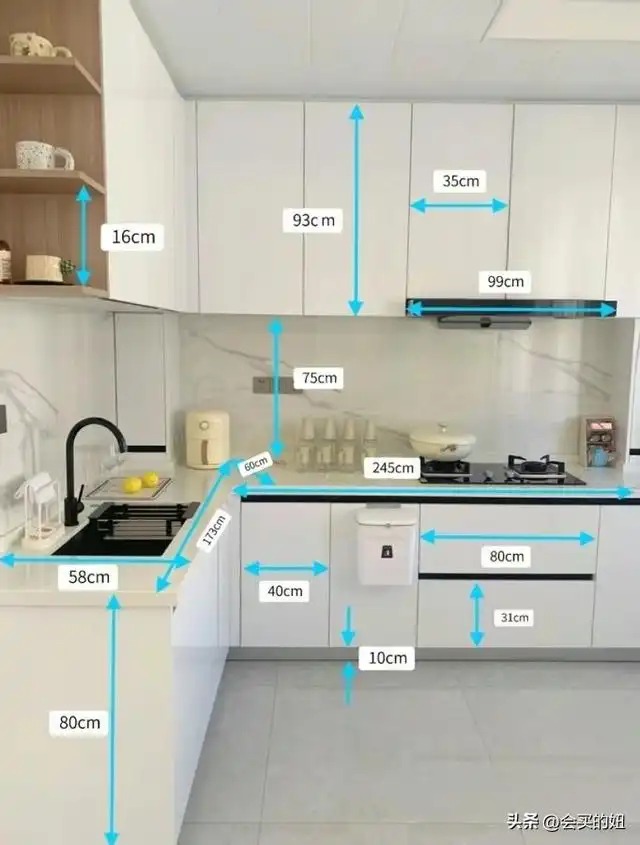
Pay specific attention to the following 10 dimensions:
(1) The width of the vegetable washing area should be 60 to 90 cm , depending on the kitchen area. The wider the countertop, the larger the operating space.
(2) The width of the food preparation area should be 50 to 80 cm , so there is enough space to place the ingredients and tools to be processed;
(3) The width of the cooking area should be 70-90 cm to ensure that there is enough space for stir-frying and that various pots have places to be placed;
(4) The table top depth should be no less than 60 cm to ensure sufficient space for operation;
(5) The height of the floor cabinet is generally 80-85 cm , and it should be adjusted according to the height of the family members to ensure that the body can maintain a relatively natural posture when cooking;
(6) The thickness of the wall cabinet should be 35 cm to ensure the reasonable use of the internal space without causing bumps and collisions;
(7) The distance between the wall cabinet and the floor cabinet is 75 cm . This distance can ensure the operating space without making the wall cabinet look too oppressive.
(8) The top-mounted range hood should be 70 cm away from the countertop to ensure the best suction power of the range hood while avoiding head collision;
(9) The cooking area is 10 cm lower than the washing area when designing the high and low tables . This is an ergonomic design that makes cooking and washing vegetables easy and avoids back pain after cooking a meal.
(10) The thickness of the quartz countertop should be greater than 1.5 cm . If the quartz countertop is thick enough and is backed by a backing plate, you don’t have to worry about the countertop cracking when chopping bones on it.
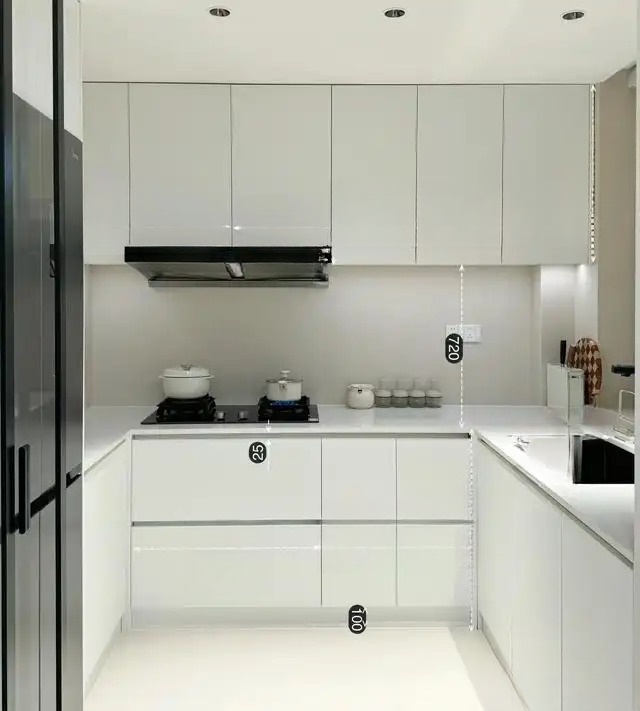
3. Full wall TV cabinet
A wall-to-wall TV cabinet in the living room is a good solution for living rooms of different house types, but many cases of wall-to-wall TV cabinets fail during decoration.
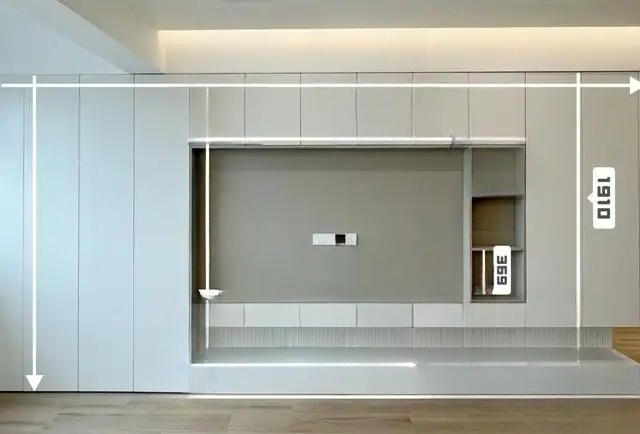
The following 5 dimensions must be paid attention to:
(1) If the background wall is less than 3.5 meters long, do not build a wall-to-wall TV cabinet , otherwise the cabinet will be square after landing, which is not in proportion;
(2) The size of the TV area must be accurate. You must select a TV and then reserve an accurate installation location based on the size of the TV. The internal depth is generally no less than 15 cm . You can install a retractable TV bracket to ensure that it is flush with the cabinet door, and reserve a 5 cm width on all sides;
(3) The width of the cabinet door is generally 40 to 50 cm , which is a good-looking ratio;
(4) The height of the TV depends on the size of the TV. Usually the center of the TV is 90 to 110 cm from the ground . If it is too low, the cabinet will appear top-heavy. If it is too high, your neck will hurt after watching TV for a long time.
(5) The depth of the cabinet depends on the layout design. If the upper cabinet and the lower cabinet are made separately, the depth of the lower cabinet is 45 cm and the depth of the upper cabinet is 25 cm . If the upper and lower cabinets are integrated, the overall depth is about 35 cm.
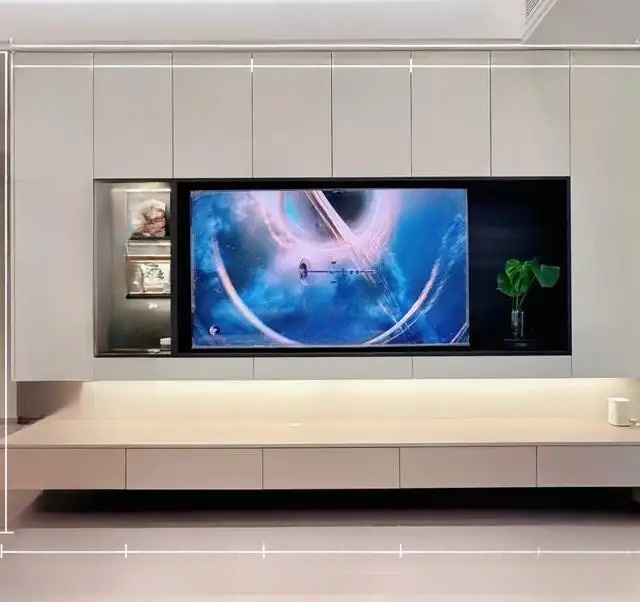
4. Floating TV cabinet
The floating TV cabinet is also a solution chosen by many friends. If it is done well, the overall look has a simple, elegant and high-end feel. However, if the size is not right and it flips over, it will not only look bad, but may even pose a safety hazard.
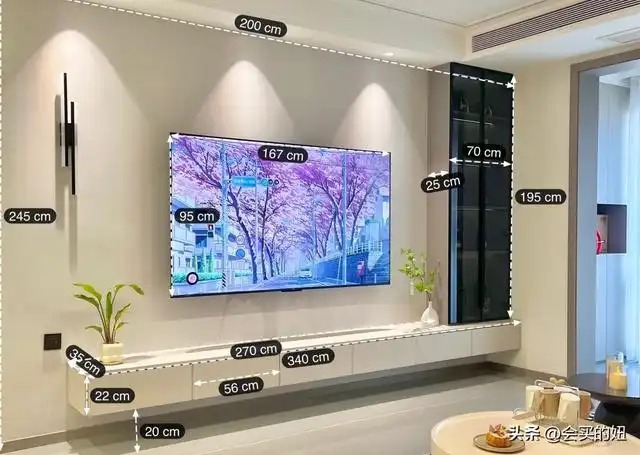
Please refer to the following 3 sizes:
(1) There are two types of base cabinet depth : if there is no tall cabinet, the base cabinet depth should not exceed 35 cm , otherwise it will look clumsy; if there is a tall cabinet, the base cabinet depth can be around 40 cm , and the drawers will be larger and more useful;
(2) The height of the base cabinet should not exceed 20 cm . If it is too high, it will appear heavy visually and affect the floating effect.
(3) The base cabinet is suspended 20 cm above the ground , which creates a nice floating effect when combined with lighting, and the bottom is also easy to keep clean.
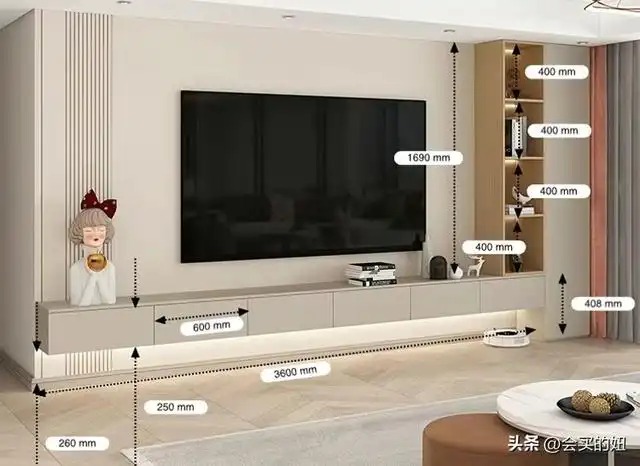
5. Entryway shoe cabinet
The shoe cabinet in the entrance hall is the first thing you see after entering the house, so it must be designed to be both beautiful and practical.
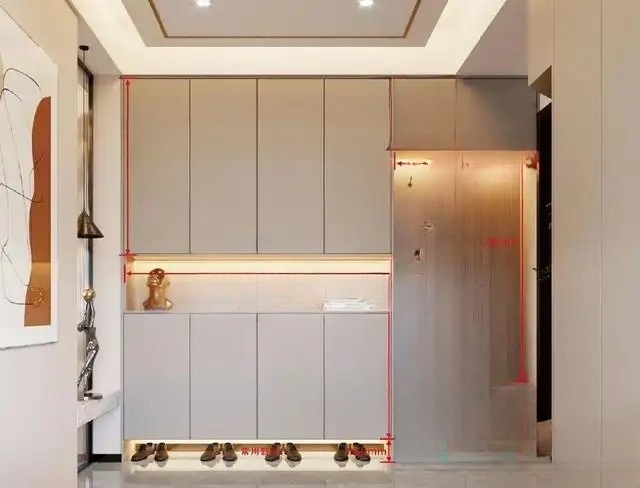
There are 4 specific golden sizes for reference:
(1) The depth is generally about 35 cm . It can be adjusted according to the shoe size of the family members to ensure that the shoes can be put in normally. If it is too deep, it will take up the aisle space.
(2) Leave 18 to 25 centimeters of space at the bottom of the shoe cabinet , which is just right for placing daily slippers and commuting shoes;
(3) The height of the floor cabinet should be 90-95 cm , and the height of the open compartment should be 40-45 cm . This size can ensure a harmonious proportion between the upper and lower parts, avoid top-heavy, and is just the right size for daily storage of keys and bags.
(4) The storage layer heights of different styles of shoes are different. For slippers and flat shoes, a storage layer height of 12 to 15 cm is sufficient; for sneakers and leather shoes, a storage layer height of 15 to 18 cm is sufficient; for high heels, the storage layer height is about 20 cm ; and for long boots, the storage layer height is 25 to 40 cm .
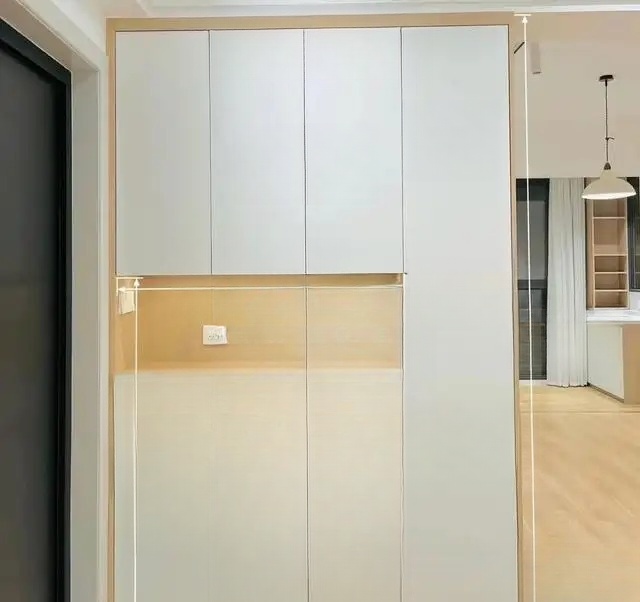
6. Sideboard
It is also important to control the size of the sideboard, which directly determines the proportion and practicality of your cabinet.
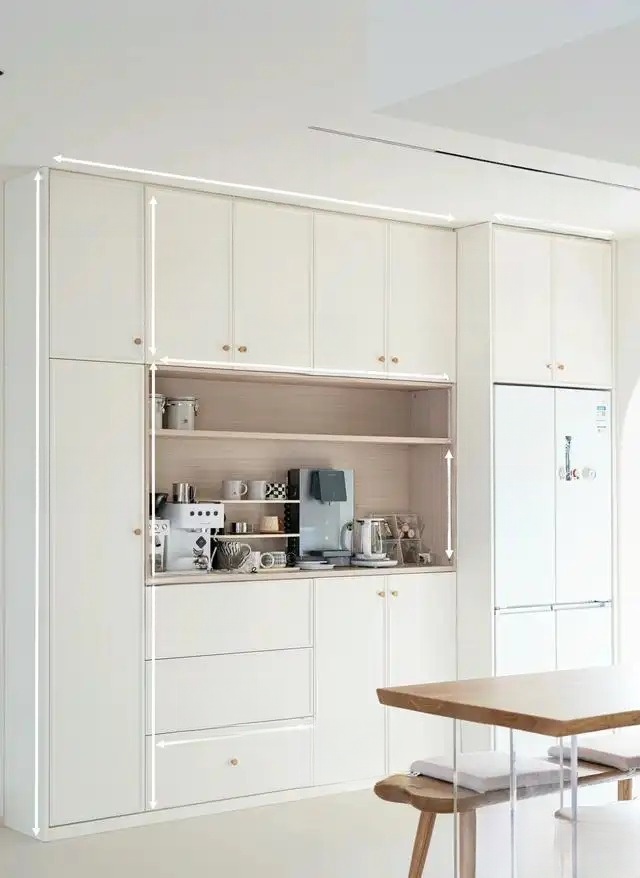
Pay special attention to the following 5 details:
(1) The depth of the countertop should be about 55 cm , which means there is still enough space for operation after placing small appliances;
(2) The height of the wall cabinet should be about 1 meter . If it is too high, it will be inconvenient to take items. If it is too low, it will appear top-heavy and out of proportion.
(3) The wall cabinet should be set back 25 cm to avoid bumping your head when using it, ensuring safety;
(4) The height of the floor cabinet should be about 90 cm , and the size of the open grid should be 55-60 cm, so that even a direct drinking machine can be placed normally. The specific height of the family members can be adjusted to ensure that it is easy to use and can be stored without bending over;
(5) The cabinet door width is 50 cm and the drawer width is 1 meter , which makes the overall look grand, coordinated and beautiful.
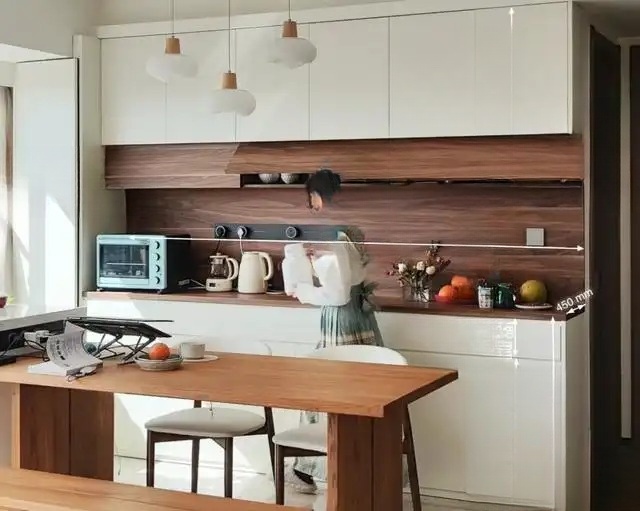
7. Desk cabinet
Many families will make this kind of desk cabinet in the guest bedroom and children's room, but many of them do not have good control over the size, which will affect the practicality and appearance of the finished product.
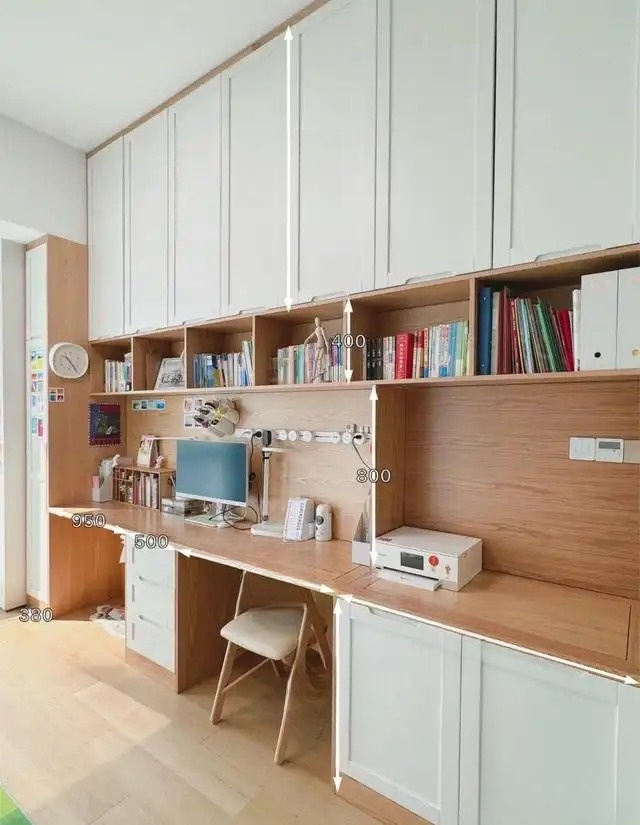
A practical and good-looking desk cabinet needs to pay attention to the following 3 golden dimensions:
(1) The desktop depth is 60 cm , ensuring that normal use is not affected and that normal operation can be achieved even after placing the monitor;
(2) The tabletop height is 80 cm and the drawer is 18 cm , so there is at least 60 cm of legroom when the drawer is folded down, ensuring that there is enough space for the legs to move around during use;
(3) The height of the upper cabinet should not be less than 1.4 meters , and the height of the open grid in the middle should be no less than 60 centimeters. Monitors of most sizes can be placed normally without appearing oppressive.
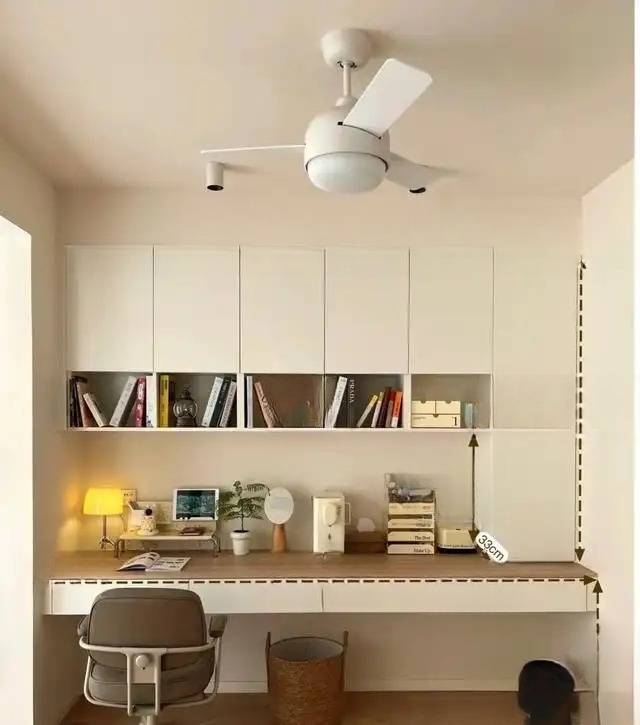
8. Balcony storage cabinet
The size of the balcony storage cabinet is also critical. If the size is not reserved correctly, the washing machine will either not be able to be placed in it or the gaps around it will be too large.
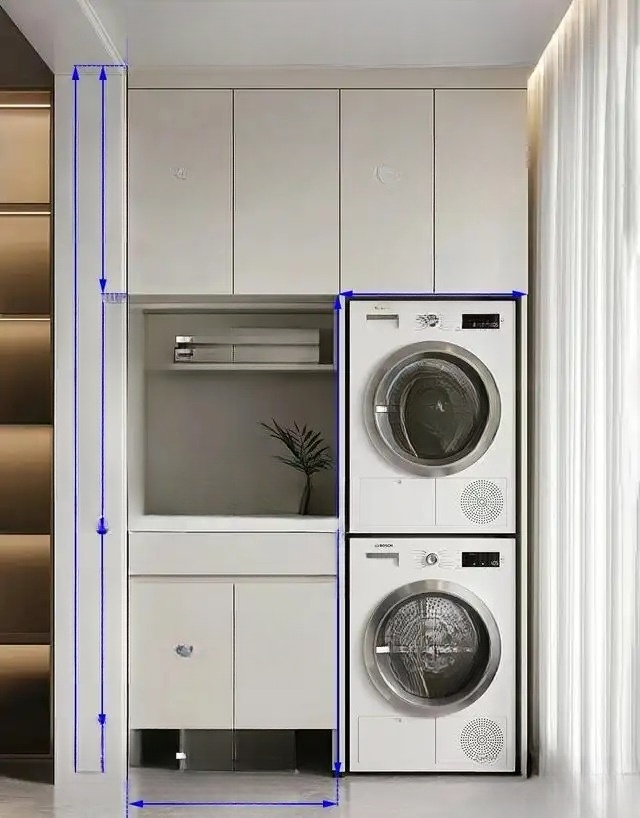
Focus on the following 4 dimensions:
(1) The table height is about 95 cm , which is a suitable height for most people;
(2) The depth of the countertop should be no less than 60 cm , as most washing machines on the market are less than 60 cm deep;
(3) It is recommended to decide on the size of the washing machine and dryer in advance and use it as a standard for reservation. Of course, you can also reserve it according to the standard size, where the width is about 60 cm, the depth is 60 cm, and the height is 90 cm each. If you want to place a washing machine and a dryer, you need to reserve 1.8 meters to ensure that most standard washing machines and dryers on the market can be accommodated;
(4) The width of the laundry area is 50 cm , and the width of the washing area is 70 cm . Of course, this size depends on the specific space of your balcony.
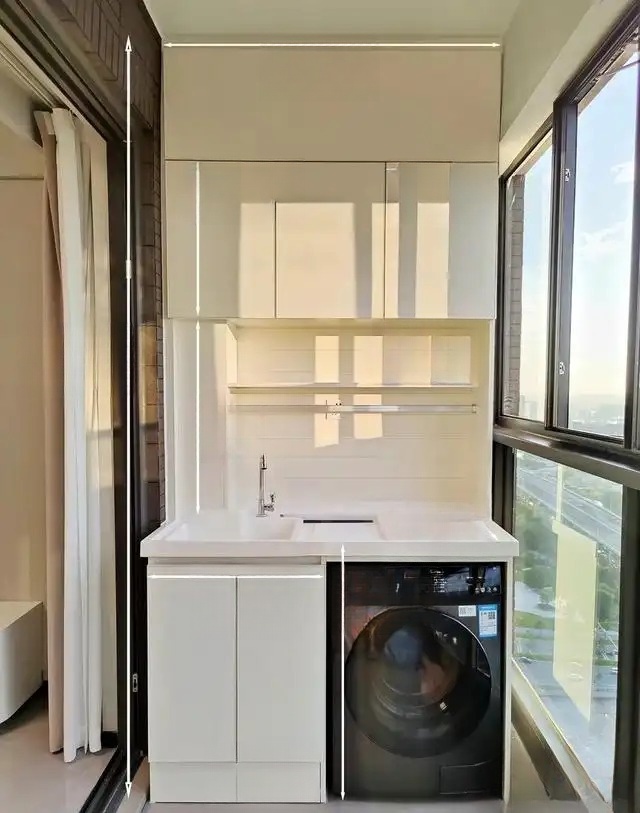
9. Bathroom cabinet
In order to make full use of the bathroom space, it is often impossible to buy a ready-made bathroom cabinet of the right size, so it can only be achieved through customization.
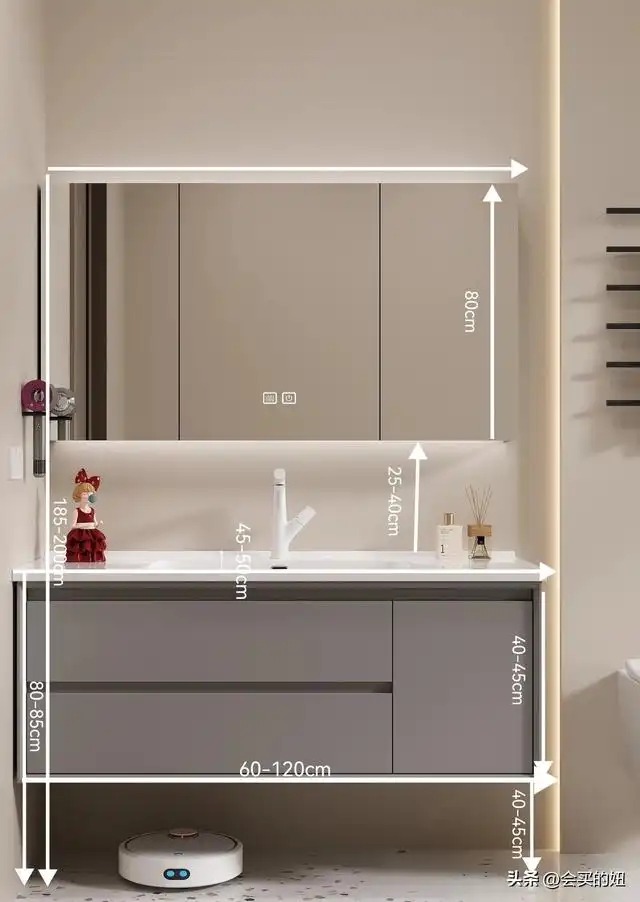
A good bathroom cabinet should pay attention to the following 4 golden dimensions:
(1) The basin mouth is about 85 cm from the ground , ensuring that most people can stand comfortably in front of the basin to wash;
(2) The countertop should be about 55 cm wide to provide enough space so that you don’t have to tiptoe when washing and water won’t splash out easily;
(3) The mirror cabinet should be at least 35 cm away from the countertop so that there is enough space for the faucet to be installed;
(4) The depth of the bottom of the mirror cabinet should be about 10 cm , which is enough to hold regular toiletries without taking up extra space and causing bumps on your head.
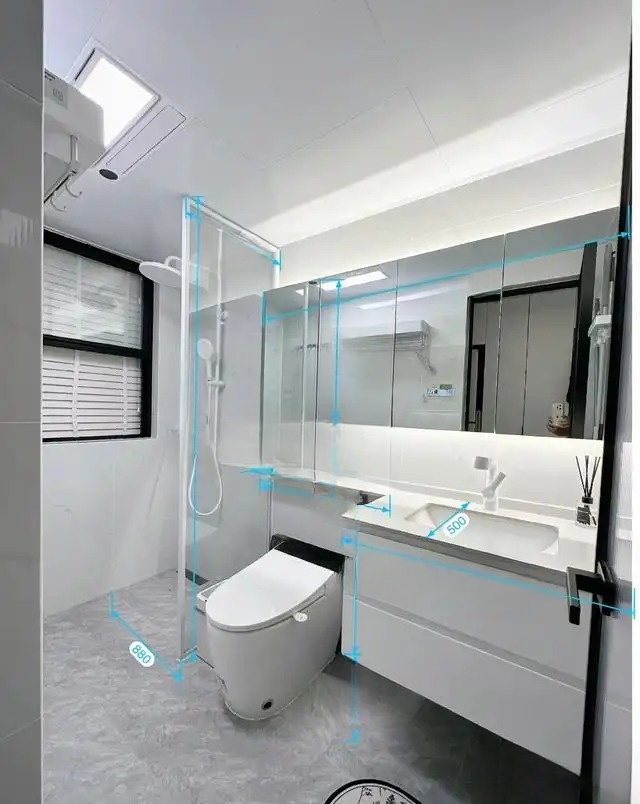
Well, the golden sizes of the 9 custom cabinets for the whole house have been summarized! If you find it useful , please like and collect it ! Did you make the cabinets in your home right? Do you have any other questions... Continue to communicate in ** area!