If the size is wrong, the cabinet is useless! The 10 golden sizes for custom wardrobes are worth collecting!
How to make a custom wardrobe for the whole house look good and easy to use? The key lies in the rational use of space . Only by planning the internal size can the storage function of the cabinet be maximized. Otherwise, no matter how much money you spend on the cabinet, it will not be practical, but a waste of precious space.
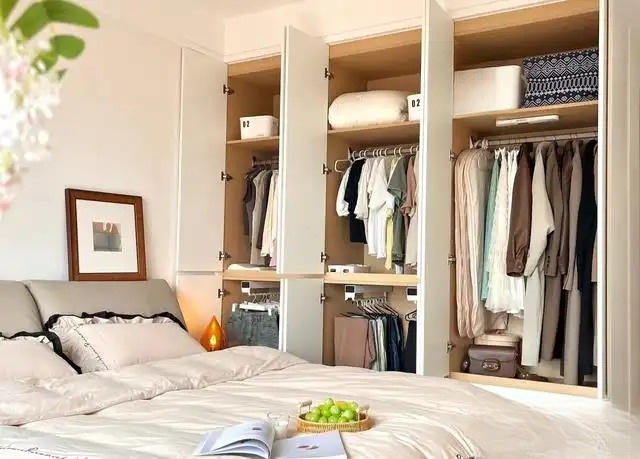
So, what should you pay attention to when designing the size of a custom wardrobe? As a person who has experienced this, this time I have summarized the 10 golden sizes of custom wardrobes for your reference and to avoid pitfalls:
1. Cabinet door height: small cabinet door is about 50 cm, medium cabinet door is no more than 1.8 meters, one door to the top is measured according to the actual situation
How high should the door be? Should it be a single door that goes all the way to the top or a sectional style? This is often the most confusing question. My suggestion is: unless you are obsessed with appearance and have an extreme pursuit of the appearance of the wardrobe, then choose a single door that goes all the way to the top; otherwise, it is recommended to make it a sectional style, which is more practical, more durable, and more economical.
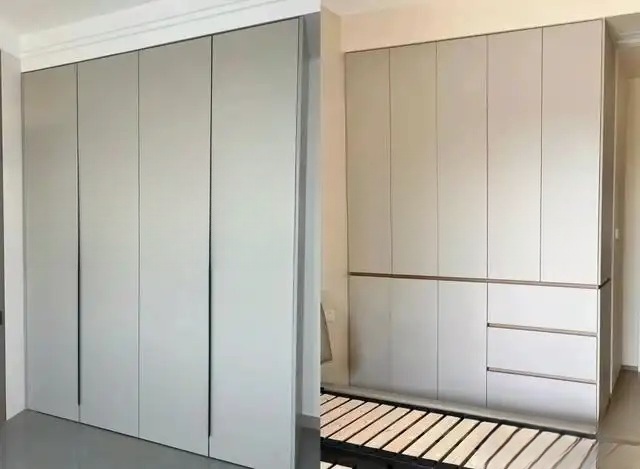
For the segmented design, the most common option for the cabinet door height is to divide it in a ratio of 4:6. Taking a bedroom with a floor height of 2.8 meters as an example, the short cabinet door is about 1 meter high, the long cabinet door is about 1.8 meters high, and so on.
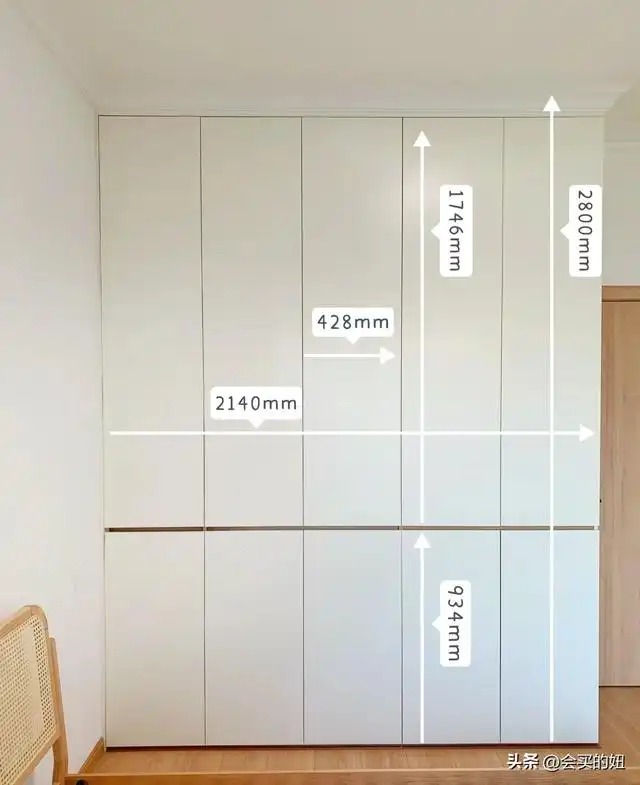
The sectional style also has a design with a row of low cabinets at the top and tall cabinets at the bottom. In this plan, it is recommended that the height of the small cabinet door be controlled at around 50 cm , and the remaining space be used as the lower cabinet door.
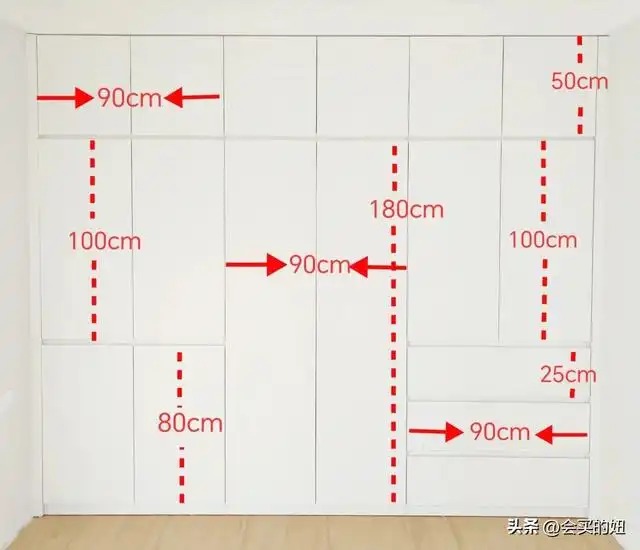
2. Cabinet door width: 45 cm is the most suitable
Overall, the width of the cabinet doors should be considered in combination with the cabinet height, the number of cabinet doors and the size of the room, but for most plans, the cabinet door width of 45 cm is the most appropriate , which is more proportional and practical.
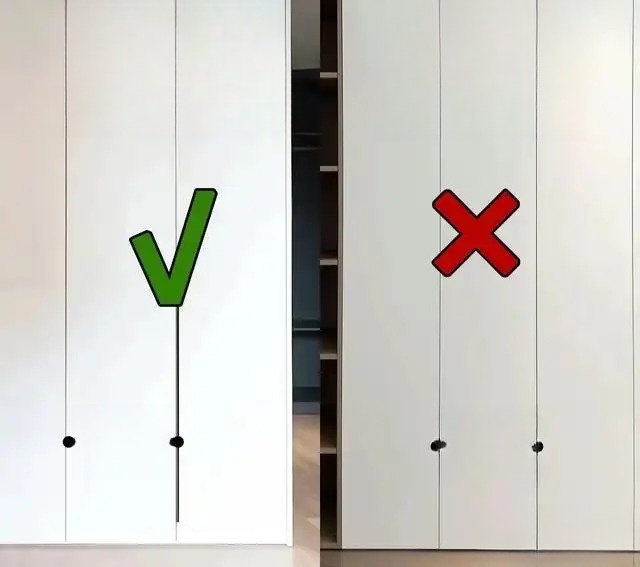
Note! Remember to leave 60 cm of space between the bed and the wardrobe to ensure that the doors can be opened normally after the wardrobe is installed and that people can pass through the aisle without blocking it.
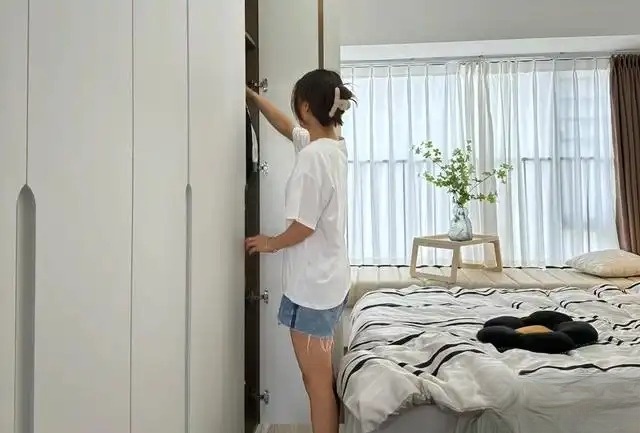
If your bedroom is really small, you can consider using this 165-degree hinge for the cabinet door , which allows the cabinet door to be fully opened and attached to the door panels on both sides without affecting the passage.
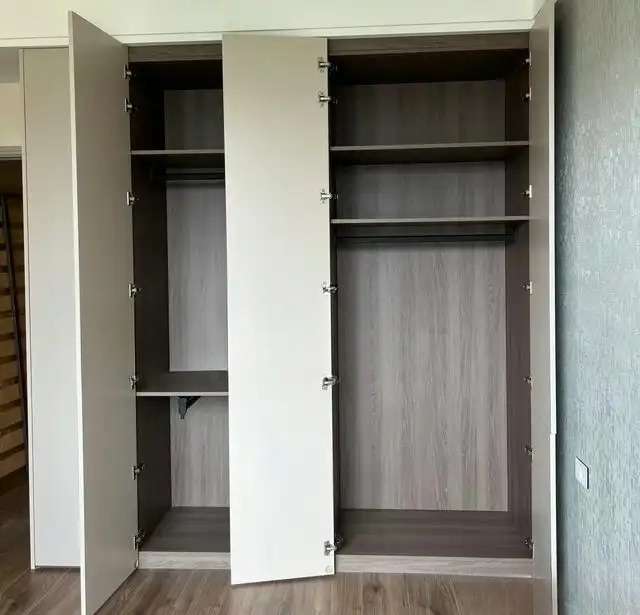
3. Cabinet depth: 60 cm is enough
Many people are trapped by the depth of the cabinets, especially some merchants offer packages that seem very affordable, but the actual cabinet depth is only 50 centimeters. Cabinets of this depth cannot accommodate some wider clothes, such as men's suits, which can only be hung at an angle, which affects normal use.

Therefore, the recommended depth of the cabinet should be 60 cm to ensure that most clothes can be hung in it, without the embarrassment of having to hang clothes diagonally or the cabinet door not being able to close.
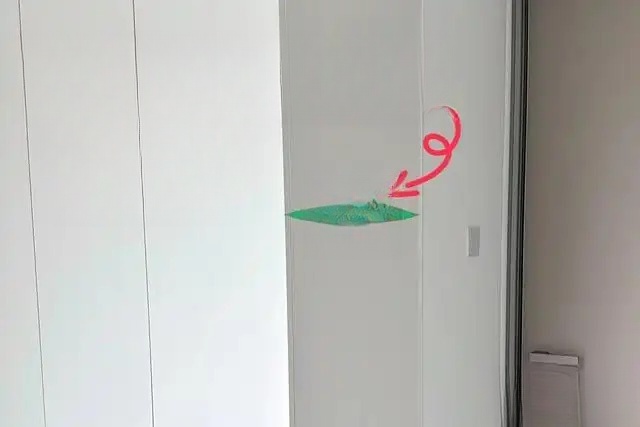
4. Height of long clothing area: 1.5 meters or more is enough
The height of the long clothing area must be higher than 1.5 meters to ensure that large items such as girls' dresses, windbreakers and down jackets can be hung normally without the problem of the lower part dragging on the cabinet.
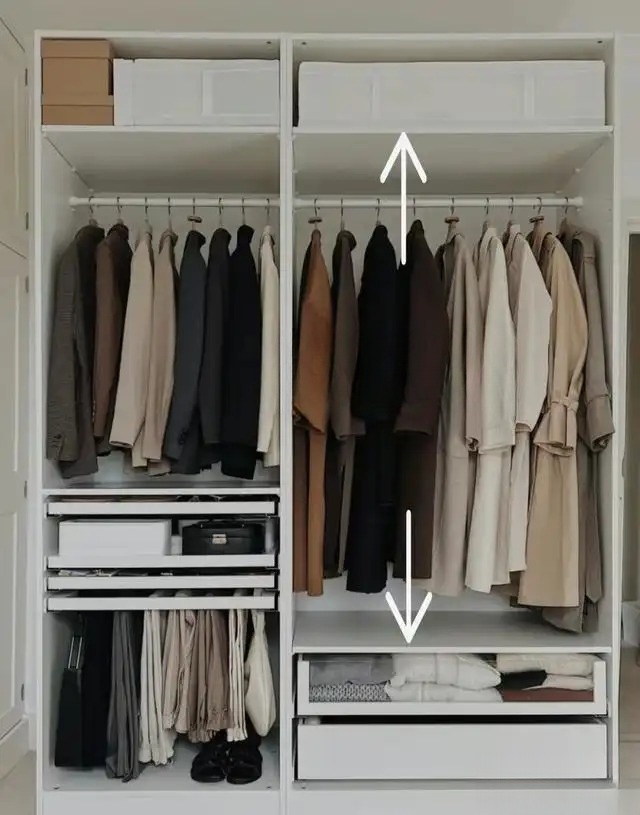
Of course, if the overall height of your family members is shorter, or they don’t usually wear long clothes, then the height of the long clothing area can be only 1.3 meters. You can use the saved space to place a storage rack, which will instantly increase the storage capacity of the wardrobe.
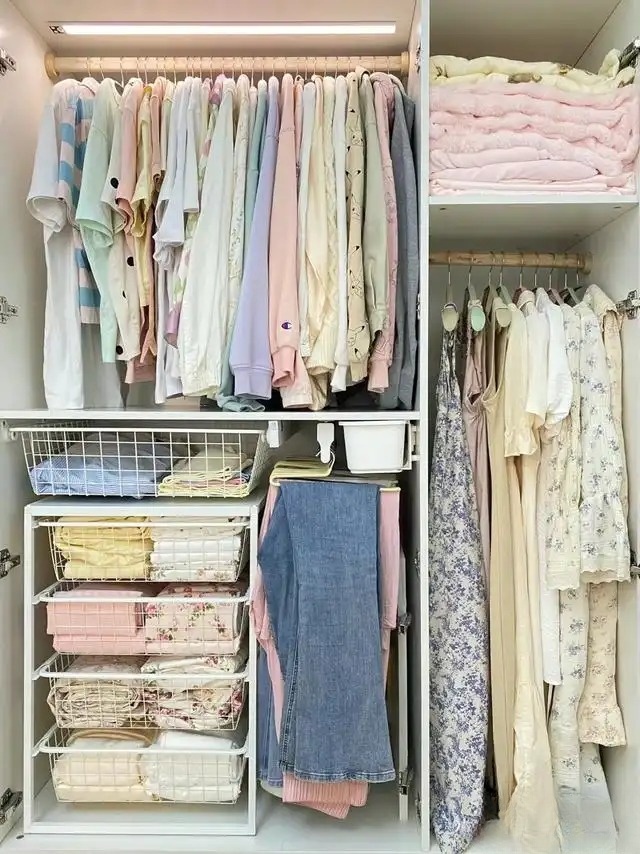
5. Height of short clothing area: no less than 90 cm
Pay special attention to the height of the short clothing area. Generally, it should not be lower than 90 cm to ensure that short clothing such as suits and jackets can be hung in normally.
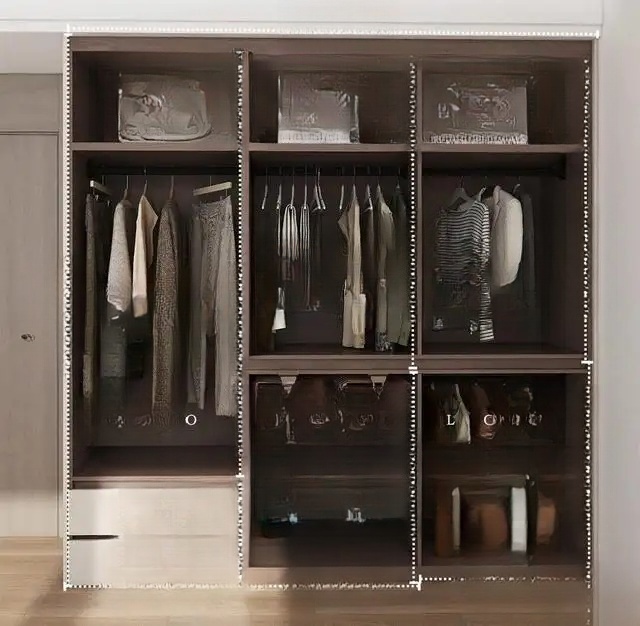
6. Height of folding area: about 35 cm is more suitable
Here comes the most common mistake - the height of the folding area! The most common mistake is to make the folding area too high. Some designers will tell you that it is more convenient to make it higher and you can put as many clothes as you want. In fact, it is very inconvenient to find clothes when the clothes are stacked too high. Not only is it difficult to find the clothes you want, but it is also easy to mess up when you take out and put other clothes back.
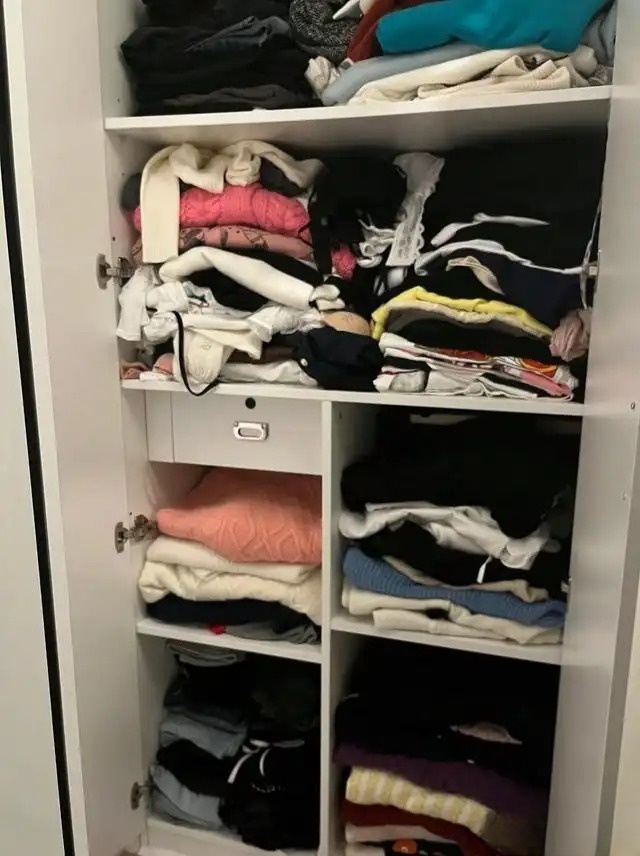
The reasonable height of the folding area should be controlled at about 35 cm and not more than 40 cm. This ensures sufficient space and avoids the inconvenience of taking clothes. It is the most practical golden size.
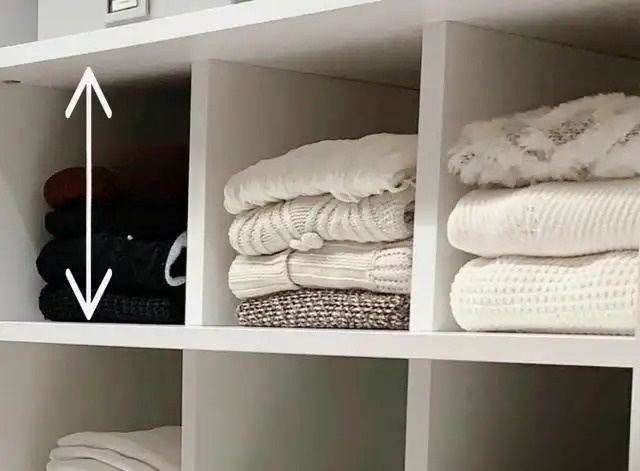
7. Height of the pants hanging area: no less than 80 cm
The first thing to remind you is that if the overall space of the cabinet is not large, you don’t need to design a pants hanging area. Because the practicality of the pants hanging area is much smaller than that of the stacking area. If the space is limited, you should choose to ensure that there is enough stacking area. If there is still extra space in the cabinet, then consider designing a pants hanging area.
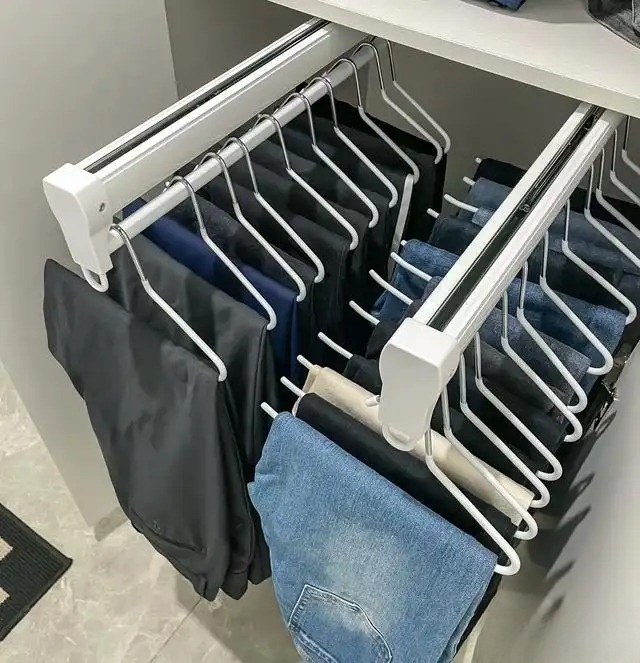
The height of the trousers hanging area should not be lower than 80 cm to prevent one end of the trousers from falling to the bottom of the cabinet after being hung, which will affect the flatness of the trousers in the long run.
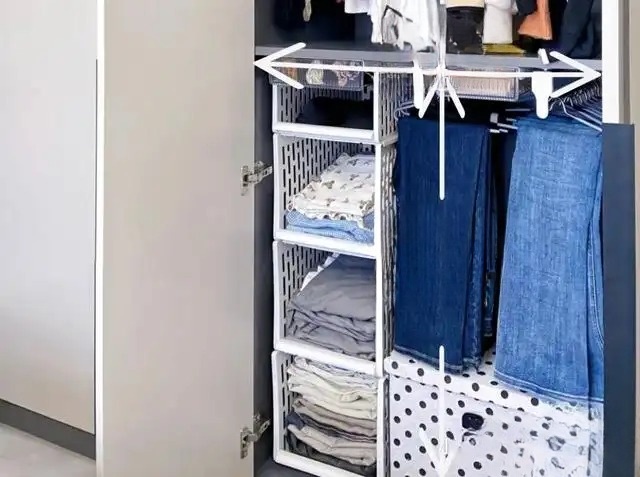
8. The distance between the clothes rail and the shelf: 6 cm is the most convenient
The distance between the clothes hanging rod and the shelf is also a detail that many people tend to overlook. If the distance is too large, it will cause a waste of space, and if it is too small, large and small hangers cannot be hung in.
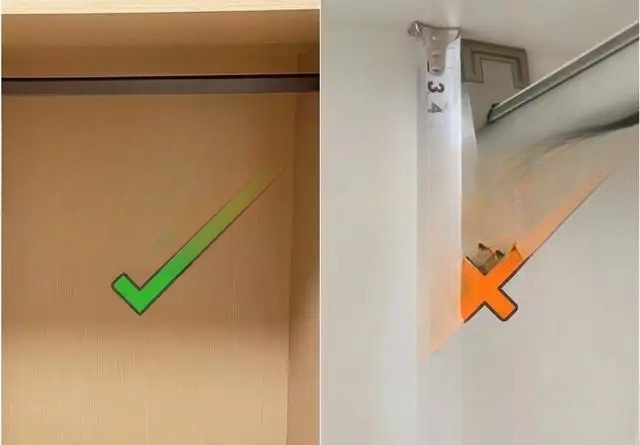
The reasonable distance between the clothes hanging rod and the shelf is 6 cm , and various types of hangers can be easily hung on it to ensure normal use.
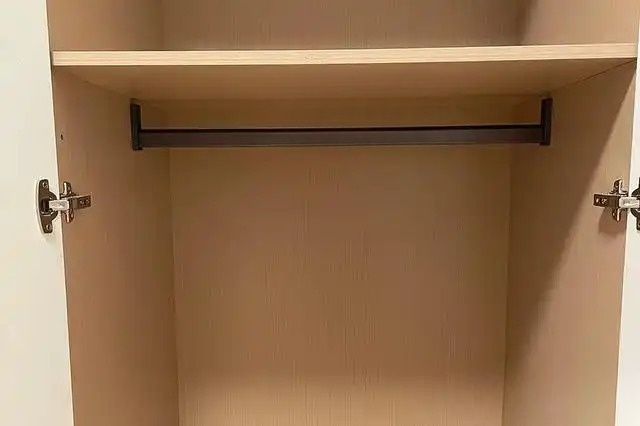
9. Drawer depth: 20 cm is enough
First of all, it is recommended to make 2 to 3 sets of drawers in the cabinet, which are usually used to store small items of clothing such as underwear, socks and ties.
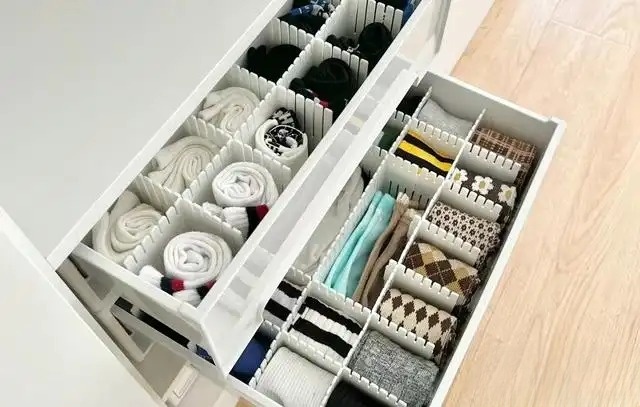
Pay attention to the depth of the drawer. It is recommended to be 20 cm . This depth is more suitable for use. If it is too shallow, the storage capacity will be insufficient. If it is too deep, it will be more troublesome to find these small pieces of clothing. A depth of 20 cm is just right.
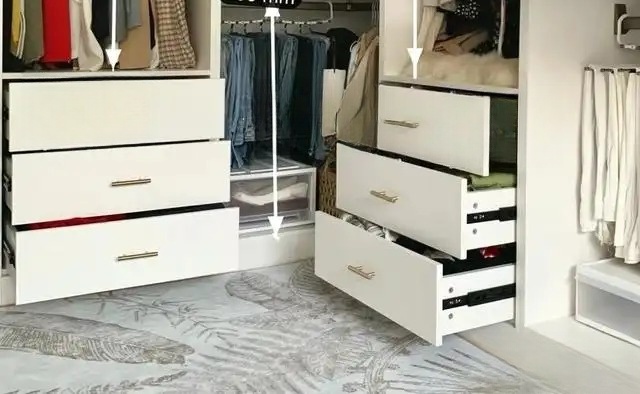
10. Bottom cover height: 8 cm is the most practical
The first thing to remind you is that if your wardrobe has a door that reaches the top, then it is recommended that the top and bottom sealing plates are hidden behind the door. This is the real door that reaches the top, otherwise it loses the meaning of a door that reaches the top.
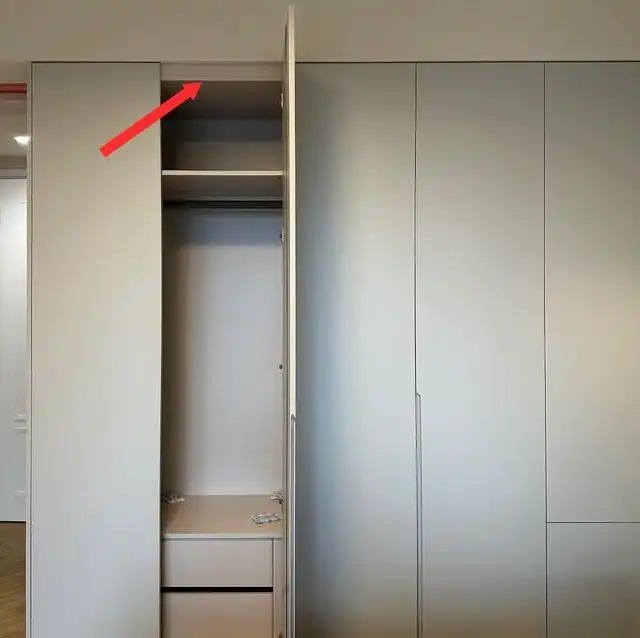
If you have a sectional wardrobe, it is recommended that the bottom cover be exposed, and the height of the bottom cover should be 8 cm . This height will not have a significant impact on the appearance of the wardrobe, and at the same time ensure that there is enough space between the door and the floor to avoid the door pinching the foot.
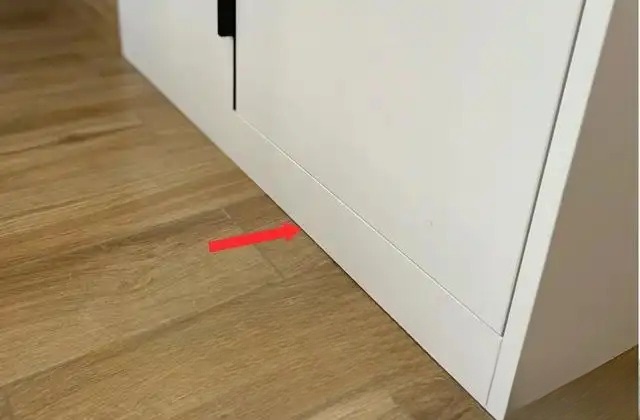
Well, the top 10 golden dimensions for custom wardrobes have been summarized and shared! If you find them useful, please like and save them ! Have you made the right wardrobes? Let's continue to communicate in the ** area!