I heard that someone strongly advised you not to work as a bar counter?
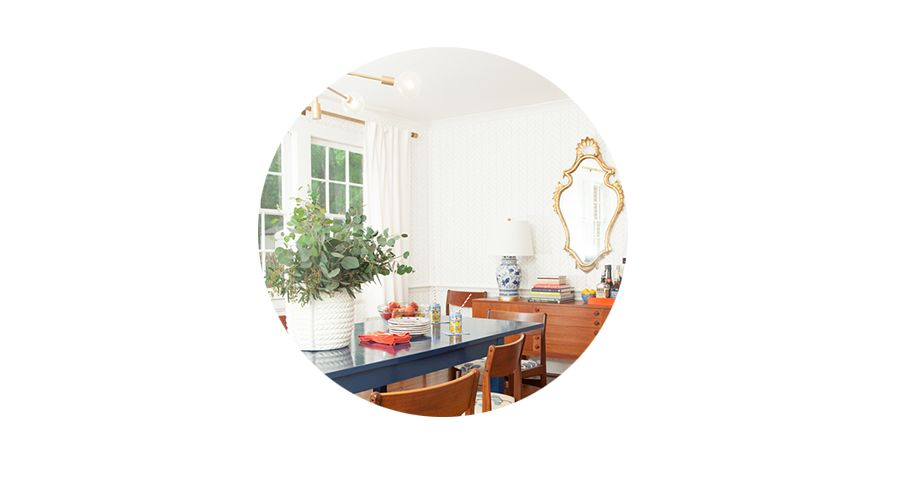
//
Idle not idle
What others say doesn't count
//
The bar counter, like the bay window, is probably the standard feature of a dream house, representing the peaceful and peaceful days.
However, the reality is usually: you feel fascinated by the pictures you see online, but once you move into your own home, it will be covered in dust within three days.
All because of not considering your own needs.
Bars, like bay windows, are not standard features in all homes. If you don’t have the “elegance to read a book in the warm afternoon” or the “habit of having a drink with friends”, don’t expect that having a bay window/bar will turn your life into an elegant middle-class one.
But then again, the bar counter is much less likely to be unused than a bay window. After all, as long as it is properly set up, it is not a dream to combine drinking/eating/storage/reading/preparing food in one.
It can even alleviate the cramped environment caused by insufficient operating space due to a small kitchen;
You can even add another set of floor cabinets in the original place to solve the storage problem.
That’s right, apart from the “leisurely pleasure of having a couple of drinks”, we have greatly underestimated the other practical functions of the bar.
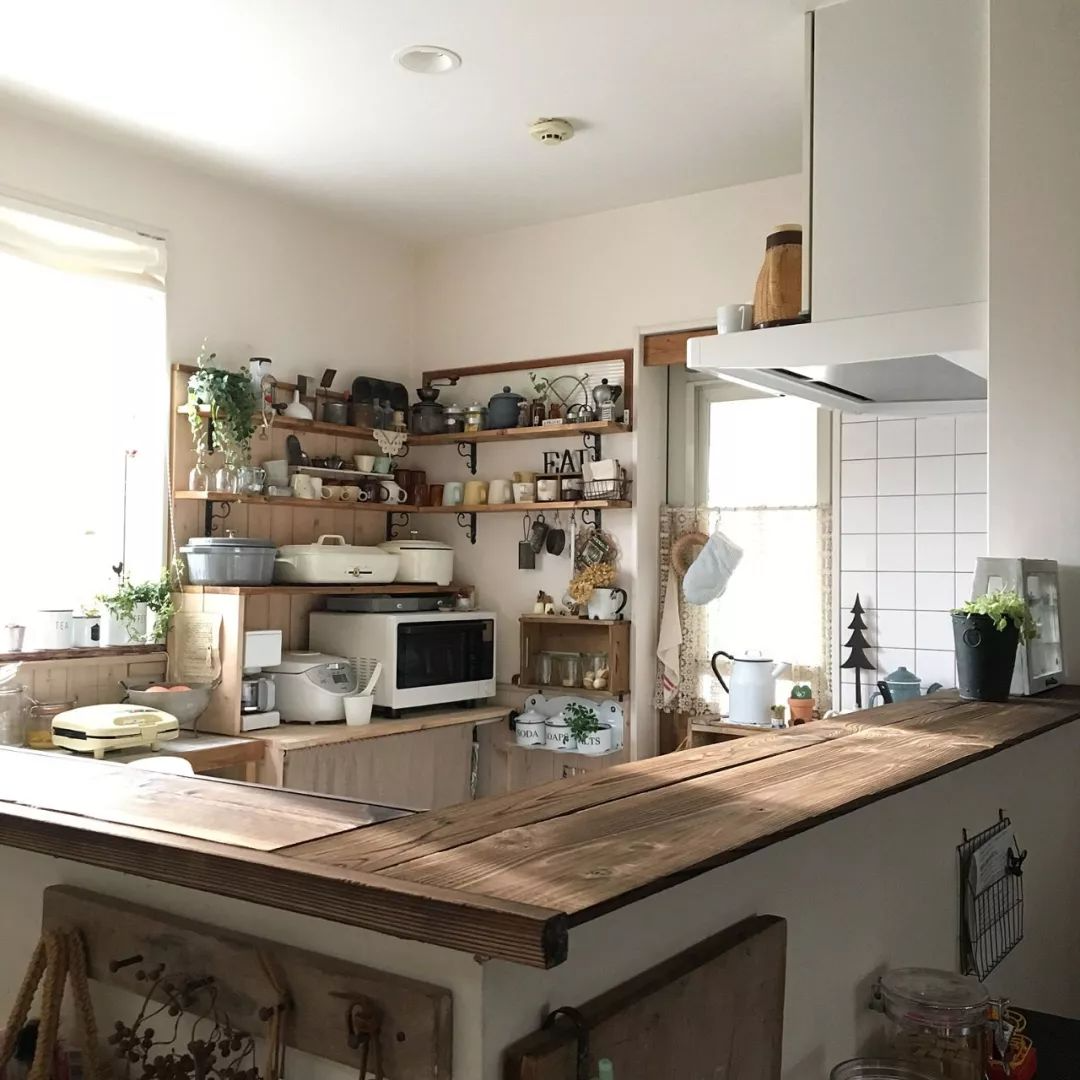
What styles of bars are there?
My home has an open kitchen or a closed kitchen. How can I set up a bar?
Don’t be impatient, read on.
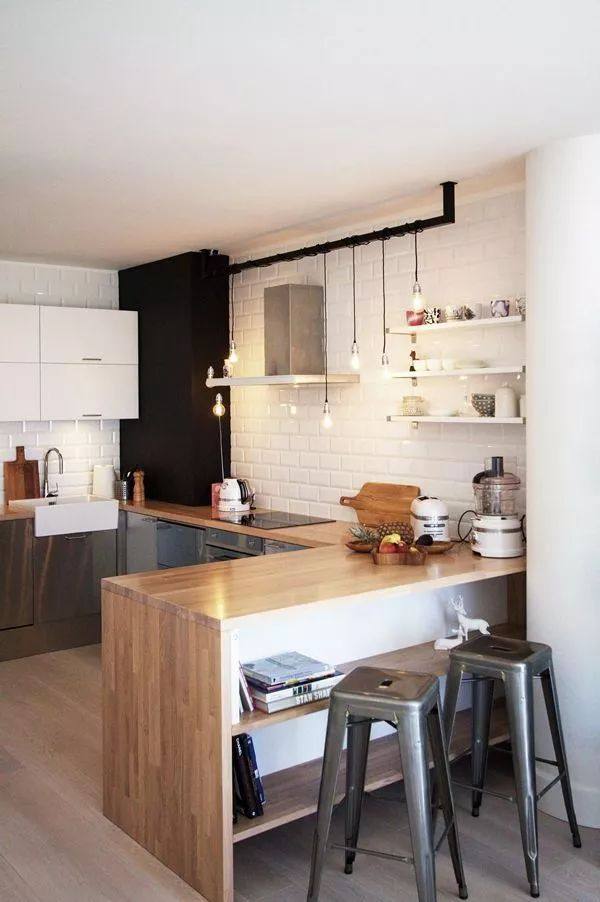
From the perspective of appearance
You can build your bar like this
1. Bricklaying
Now, let’s take a look at the lowest cost option first.
Build a stack of bricks and create a countertop. (Note that the width of the countertop should be greater than the width of the wall below.)
If you want to make a narrow bar but don't like the completely hollow design at the bottom, this solution is acceptable.
After laying the bricks, you can apply a layer of your favorite color on the outside, or paste your favorite tiles/wood panels on it, and it will definitely become a beautiful landscape.
The benefits of wood veneer,
It's about being able to drive nails,
Can be used to make some small decorations and small shelves.
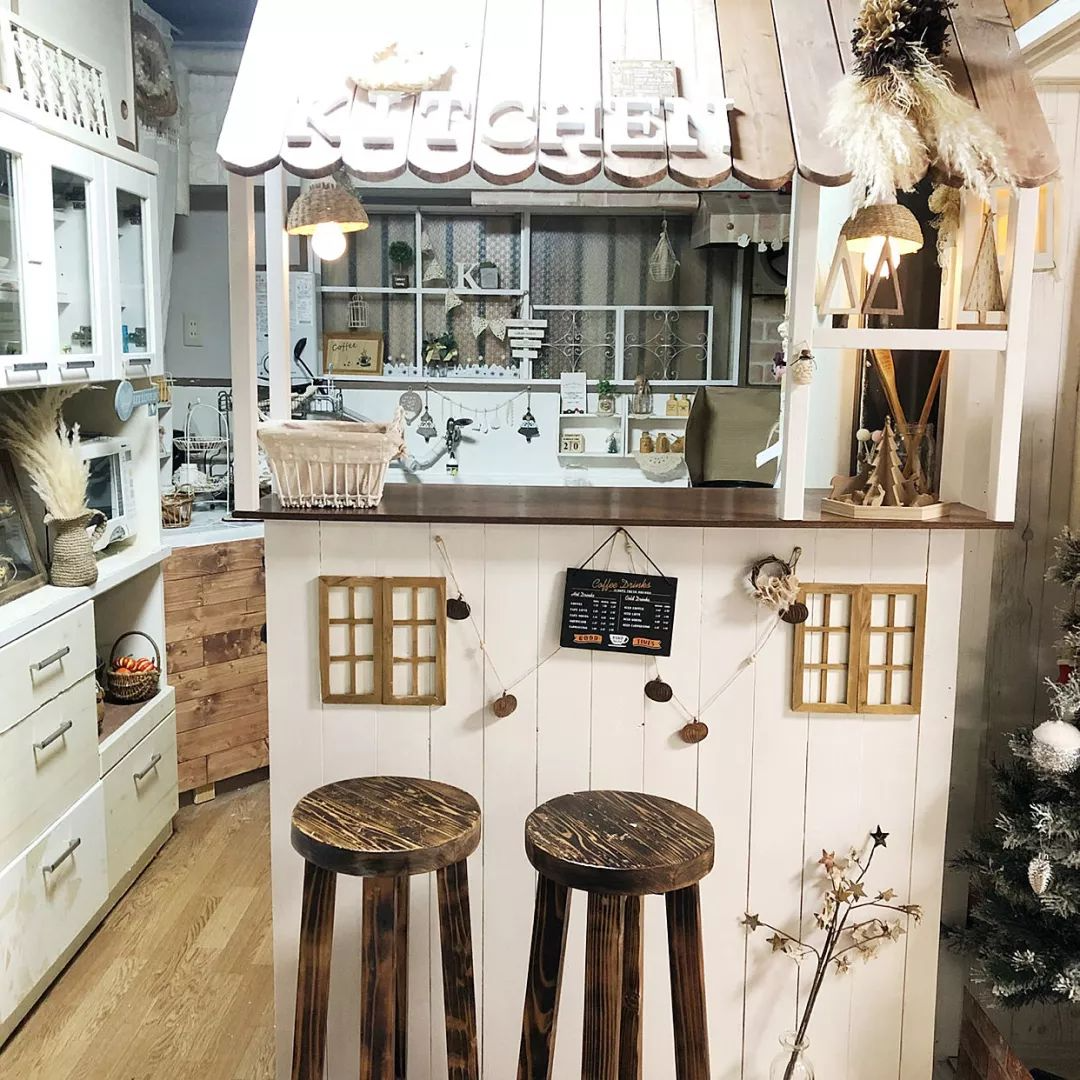
Paste beautiful tiles,
Treat the bar wall as a normal wall:
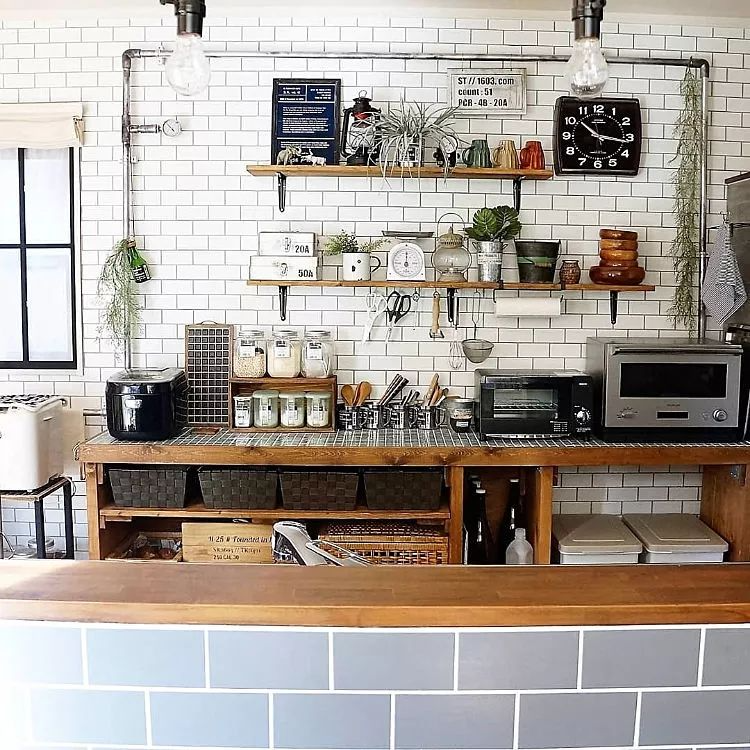
Some people
I prefer the cold texture of cement itself.
Direct exposure does not lose texture.
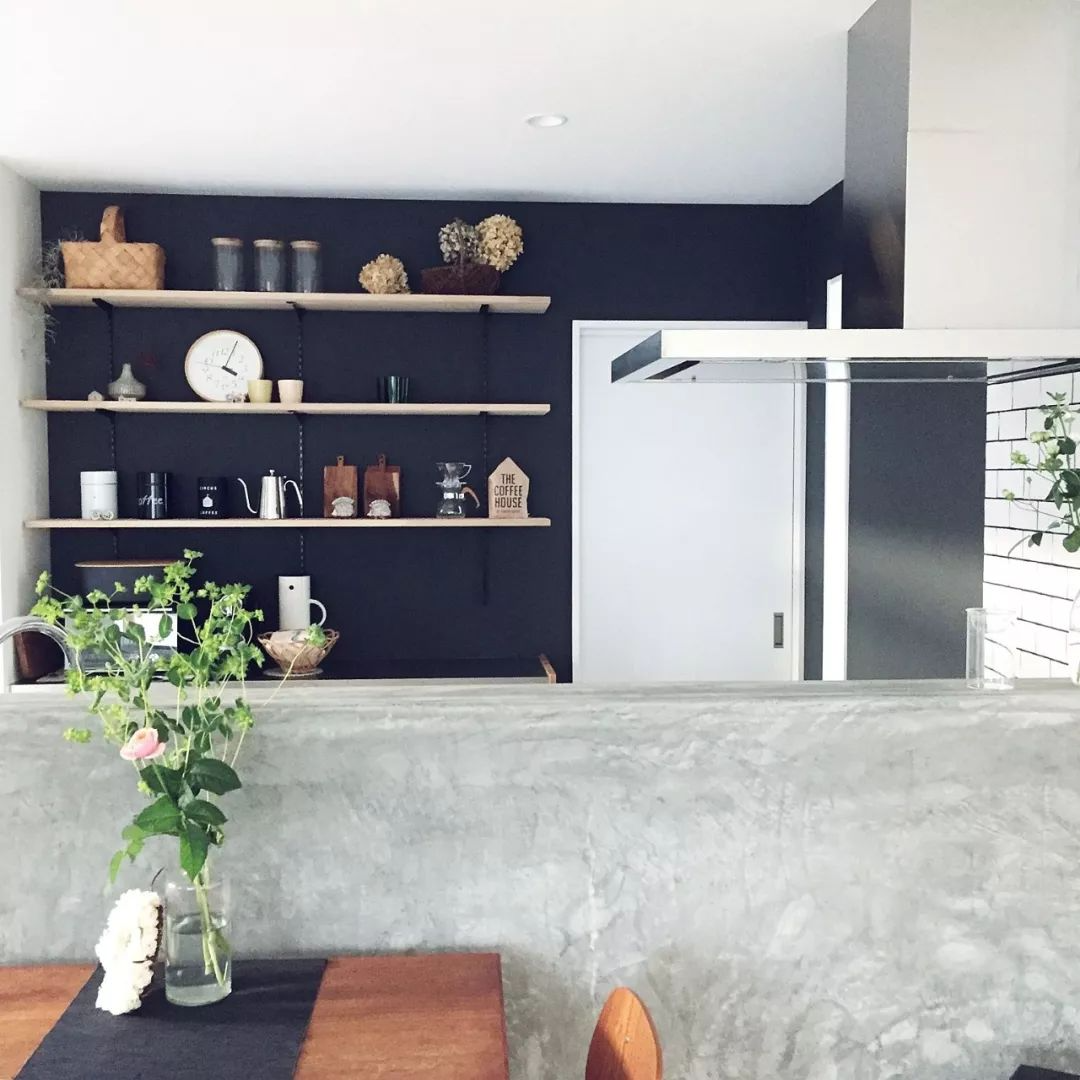
Of course, for a wide bar counter, I don't recommend using bricks for all of it. The reason is simple: it wastes too much space.
If the large space is made into a cabinet, it will directly add a set of floor cabinets! (As for the bar counter made into a cabinet, the second girl will elaborate on it in detail below)
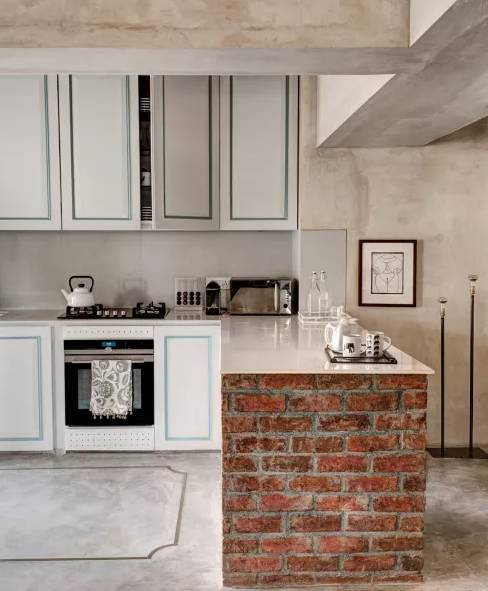
If the bar counter is to be used with chairs, and you want to have a few drinks here, you must make sure that the width of the countertop is wider than the narrow wall below. Otherwise, you will understand how uncomfortable it is to have nowhere to put your legs.
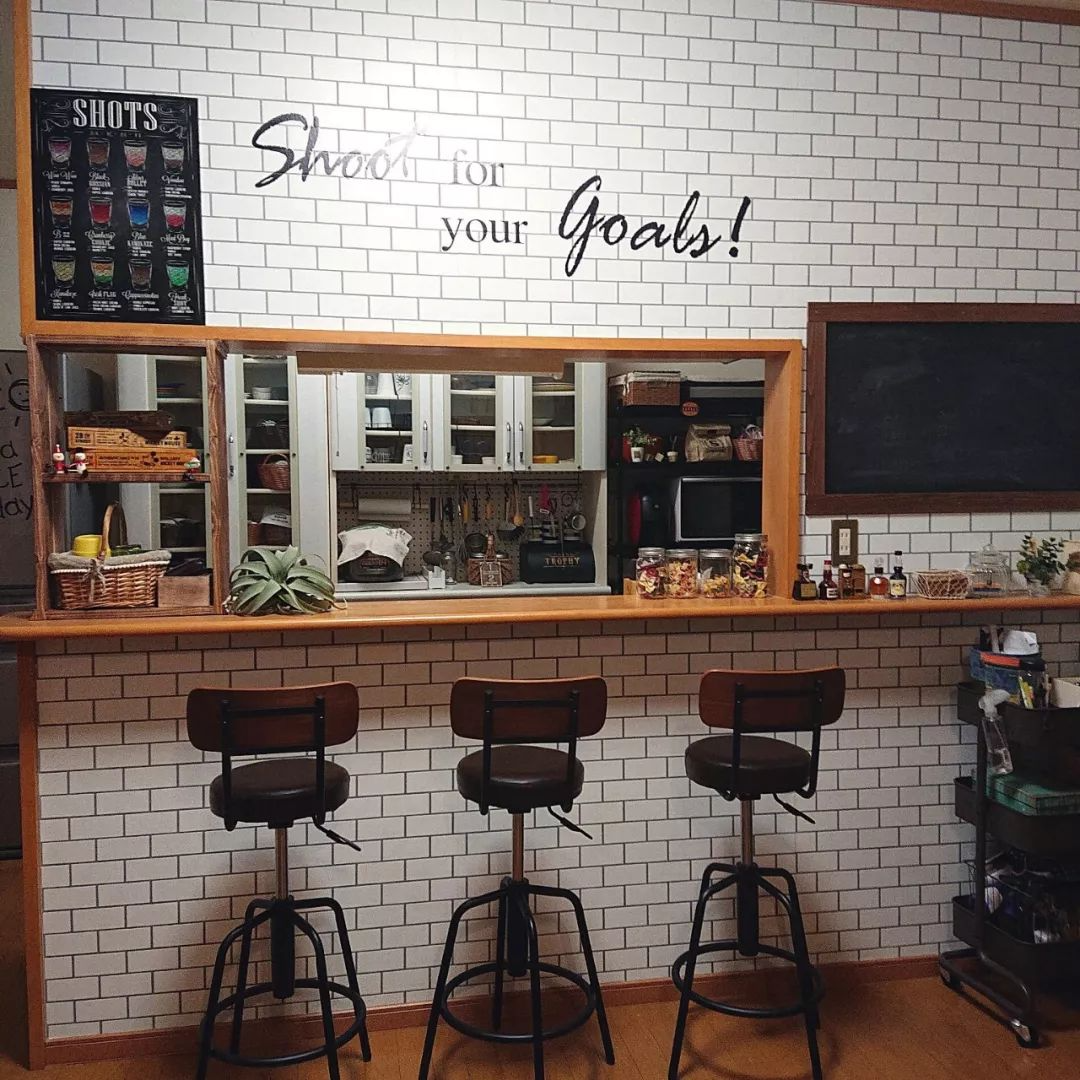
As for the choice of countertops, there are actually many options, including wood and stone. Just consider your favorite style and budget.
Wooden countertops have been particularly popular in the past two years. After all, they have a gentle temperament, are versatile, and are reasonably priced.
There are two types of wooden countertops, solid wood and fireproof board. You don't need to elaborate on solid wood, as you all know. Fireproof board is also called particle board (artificial board). As soon as you hear the word "artificial", you know that the price is obviously better than solid wood, and the wood grain has more patterns, the surface has better fire resistance, and it is also good in oil resistance and cleaning.
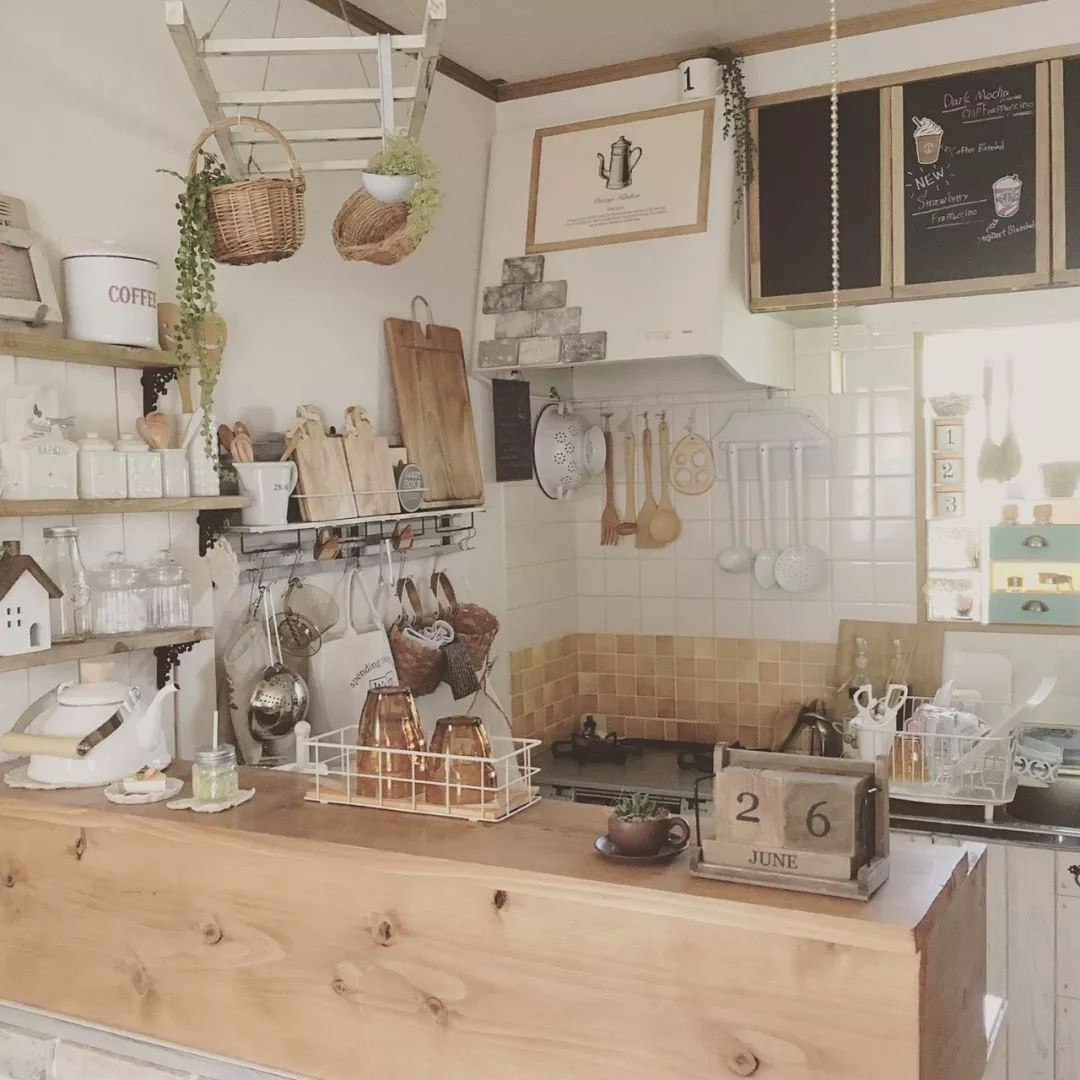
In the past two years, elm wood boards have become a celebrity on the Internet.
The so-called real old elm wood does not refer to the elm tree that has grown for hundreds of years. In fact, it refers to the old elm wood, the elm beams removed from old houses.
The old elm wood is used as a beam for a long time. It has been exposed to the wind and sun, and is completely weathered and dry, so it is not easy to deform. In addition, the protruding wood tendons will cause uneven wind patterns on the board, which will give it a sense of old age.
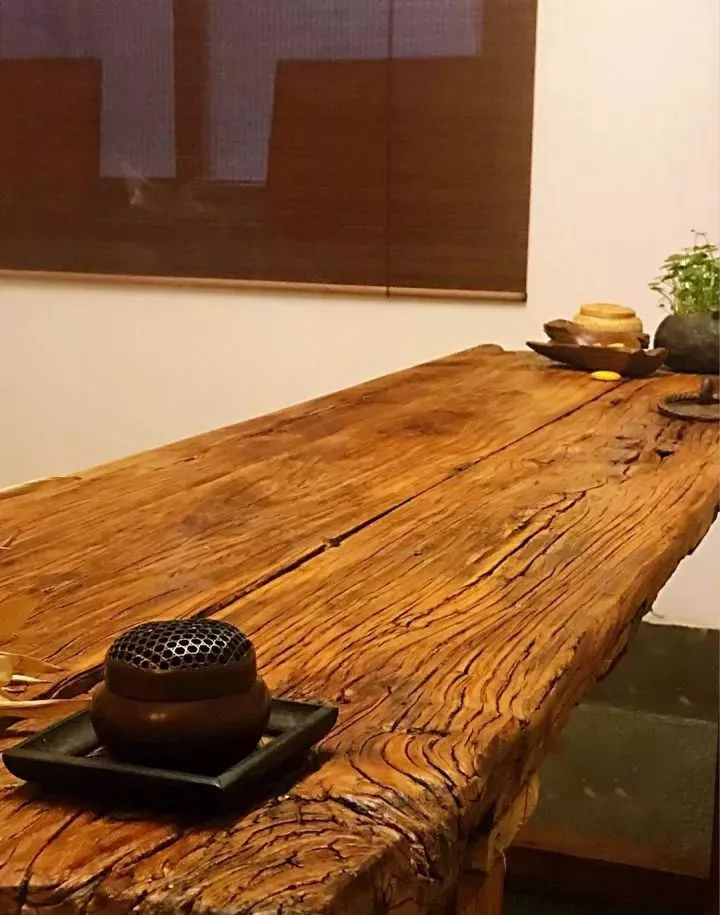
2. Bottom hollow
The hollowed-out bar counter is actually equivalent to a longer table. It may lack the "bar counter feeling", but in terms of function, it is no different. The example in the picture below is built on one side of the wall, and then the entire countertop.
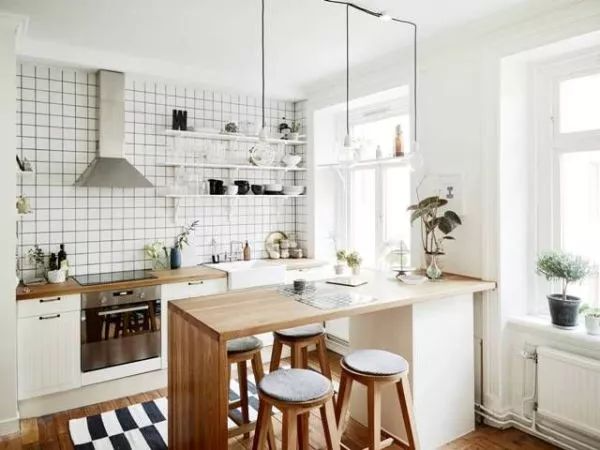
3. Customized cabinet + bar two-in-one
This solution is suitable for families who require large storage space and want the bar to be wider.
The hollow wall in Plan 1 is directly transformed into a cabinet (equivalent to the floor cabinet in the kitchen), which is the so-called "two-in-one".
Also don't forget to make the countertop wider than the bottom to leave room for your legs.
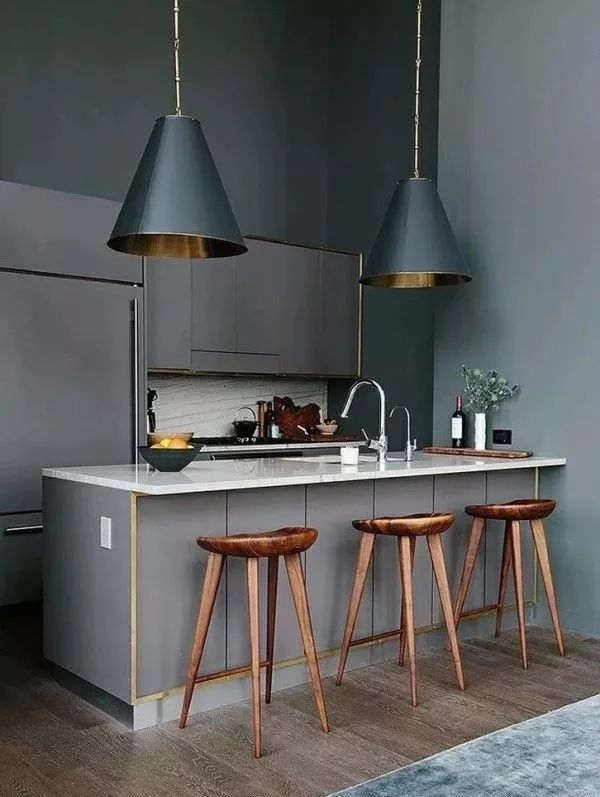
This plan is actually similar to what we often call "Nakajima".
In the picture above, we can see that this "bar" actually has a sink built in. Let's take a look at the practical uses of this wide bar:
Wash vegetables
Prepare the food
Floor cabinet storage
Eating at the dining table
Drinks at the bar
Moreover, these six functions can be realized separately in different time periods without conflict or contradiction.
It is also very simple to operate. It is just to add a countertop on the basis of an ordinary floor cabinet.
Do you remember the island in the house we renovated before?
We demolished the balcony, and the washing machine and dryer instantly became "orphans" with nowhere to go. What should we do?
Everyone has their eyes on the open kitchen. If a center island can be arranged here, the problem will be solved.
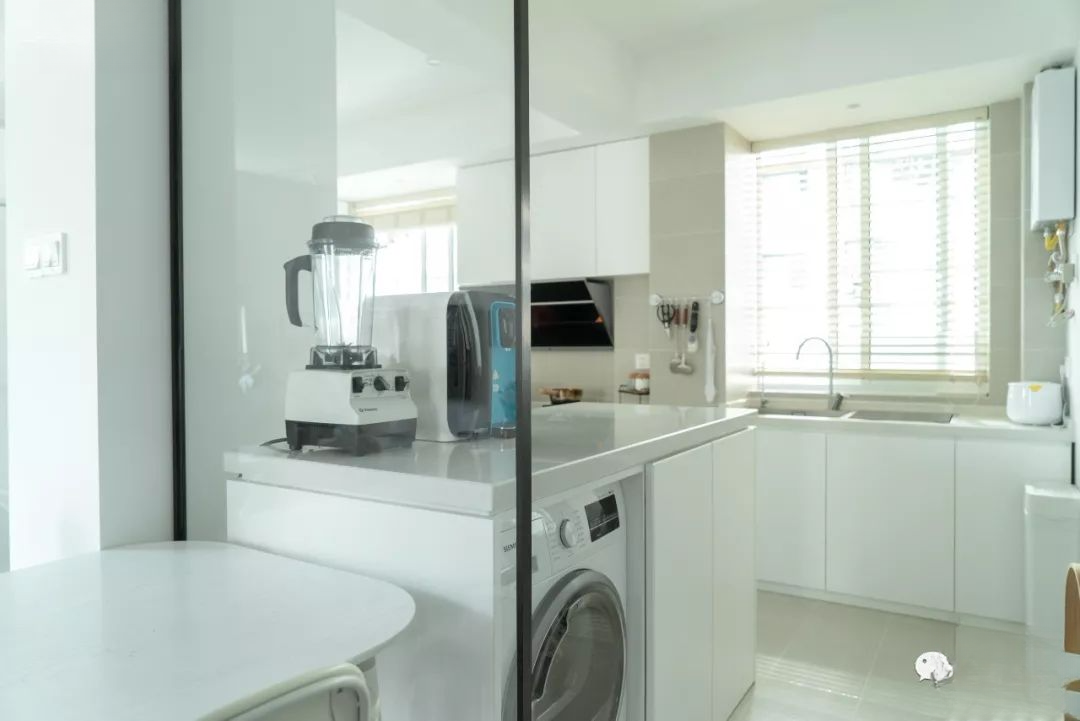
The island next to the kitchen entrance has a dryer in front and a washing machine in the back
Finally, we designed a center island on the left side of the kitchen entrance. It serves as both an operating table and a laundry area , and also has storage function.
In fact, only the cabinet door next to the dryer can be opened. Inside are hidden pipes and wires, and can also store items such as laundry detergent. Therefore, we can't see any wires around the center island. It is very beautiful and clean.
Of course, the island above is not actually a bar counter. It is brought up here to provide everyone with an idea of multi-functional superposition.

My home is an open/closed kitchen
How to realize a bar?
1. Open kitchen - adding
If your home already has an open kitchen, it’s simple: just add half a wall.
Because only half of the wall was added, the original open space of the building was not greatly damaged in terms of vision.
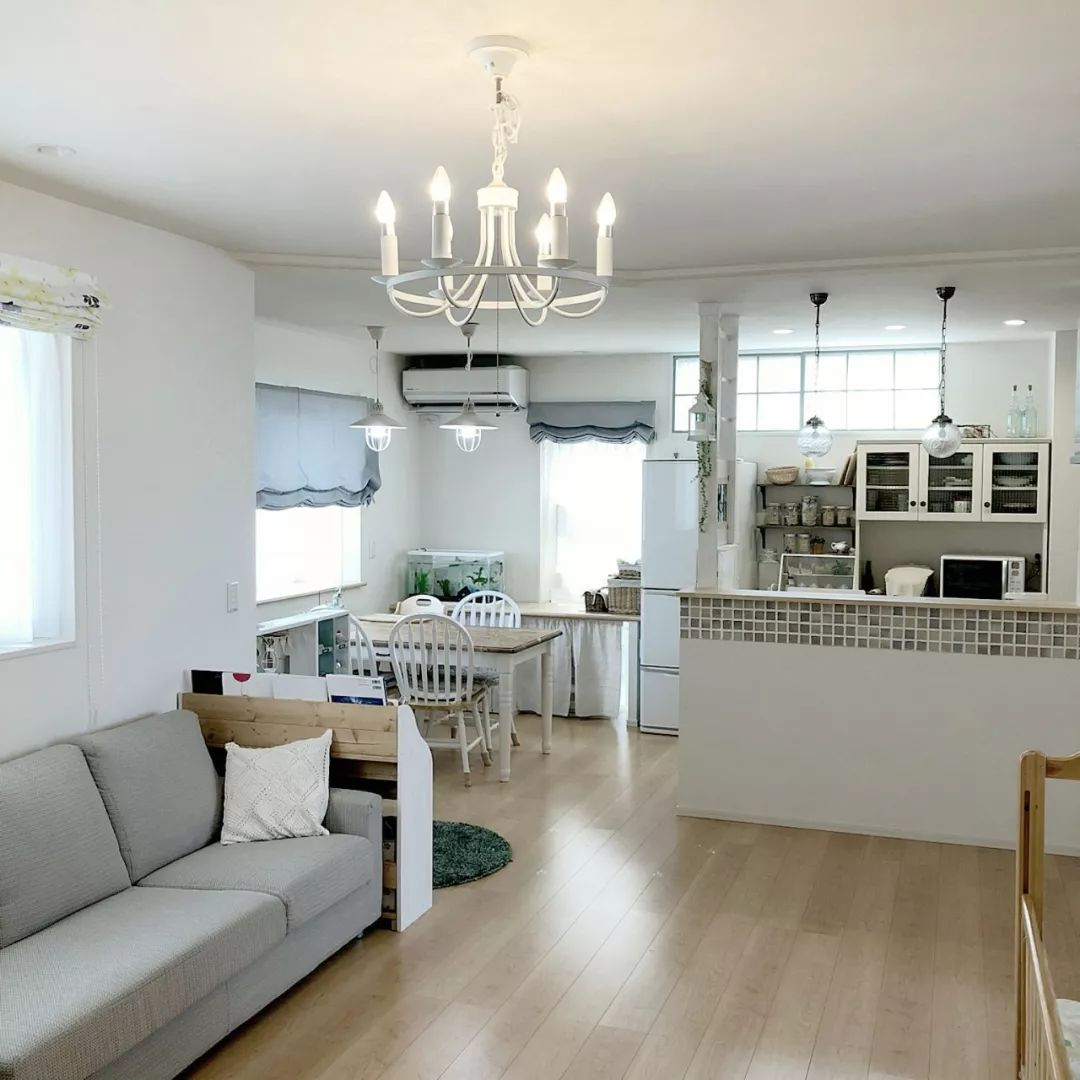
As I said just now, there are (at least) three ways to realize "this wall" (solid wall, hollow wall, storage floor cabinet, and a combination of the three and countless countertops), and you can choose what you need.
We have previously introduced the owner of a "15,000 yuan renovation of a B&B". The clever owner built a low wall by himself at the junction of the kitchen and the living room, and then added an old elm board on it.
After the wall was built, a bar counter was created. Here, the owner did not intend to turn it into a complete bar counter, so the wall was built relatively narrow. In the case shown in the picture below, as long as the wall was built thicker and the countertop above was further widened, it would become a complete bar counter.
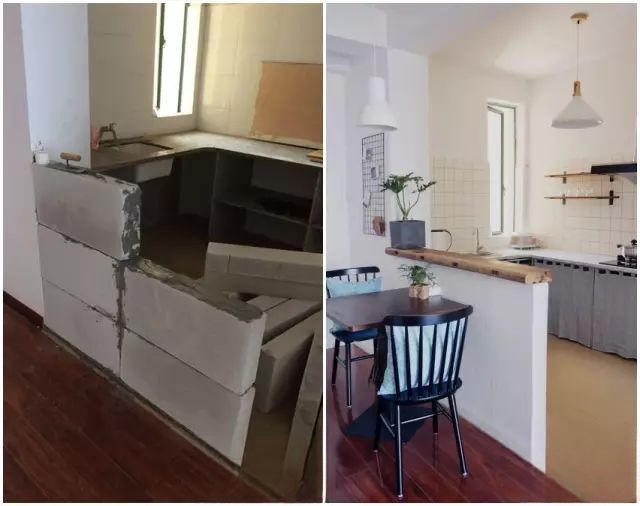
2. Closed kitchen - subtraction
If your home has a closed kitchen - then dig a hole.
Does the picture below look like the food delivery area in a restaurant? If you are worried about the smoke, you can install a small roller blind here and draw it when cooking.
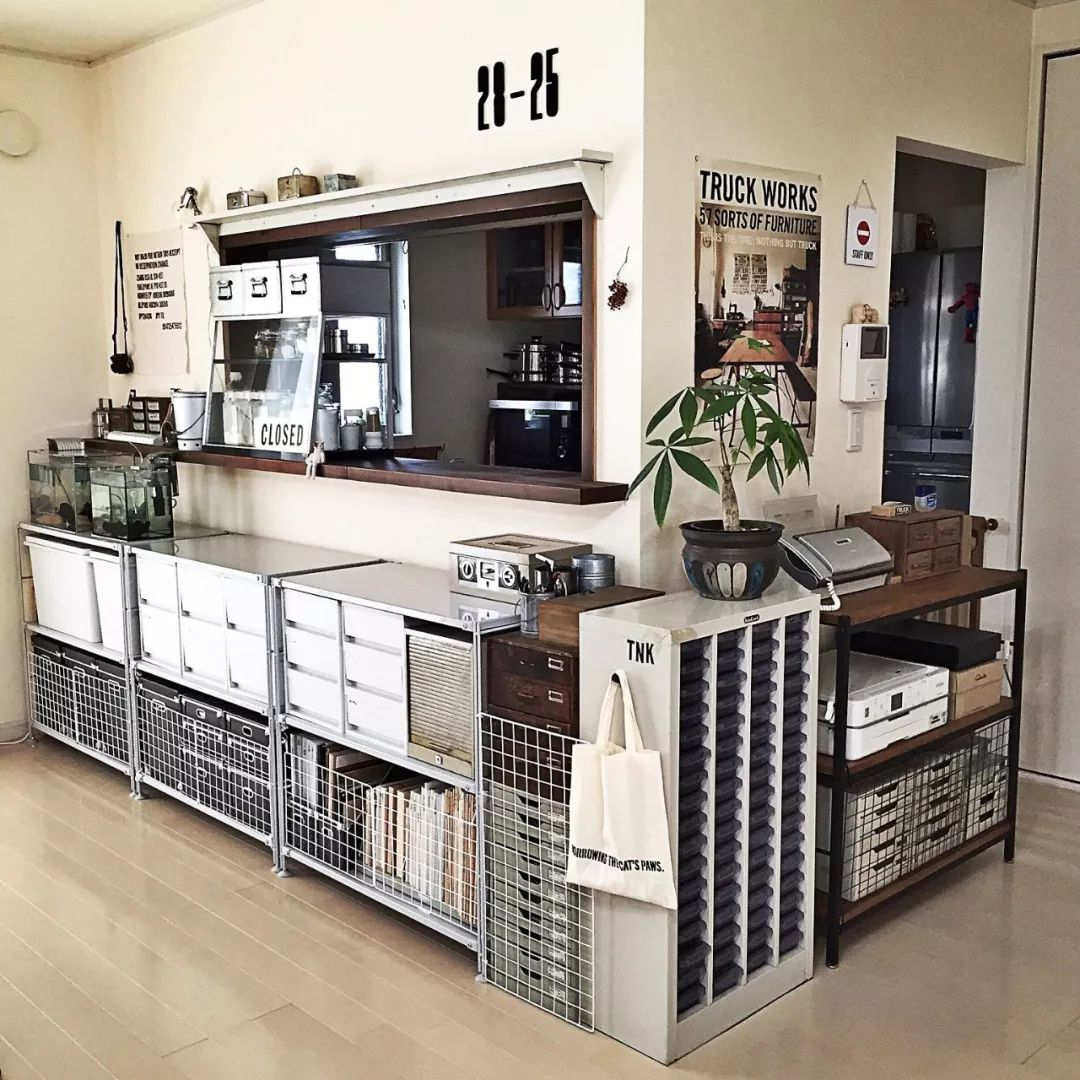
The second advantage of this bar counter is that it can increase interaction, so that the hard-working chef does not have to endure loneliness and family members can see each other just by looking at each other.
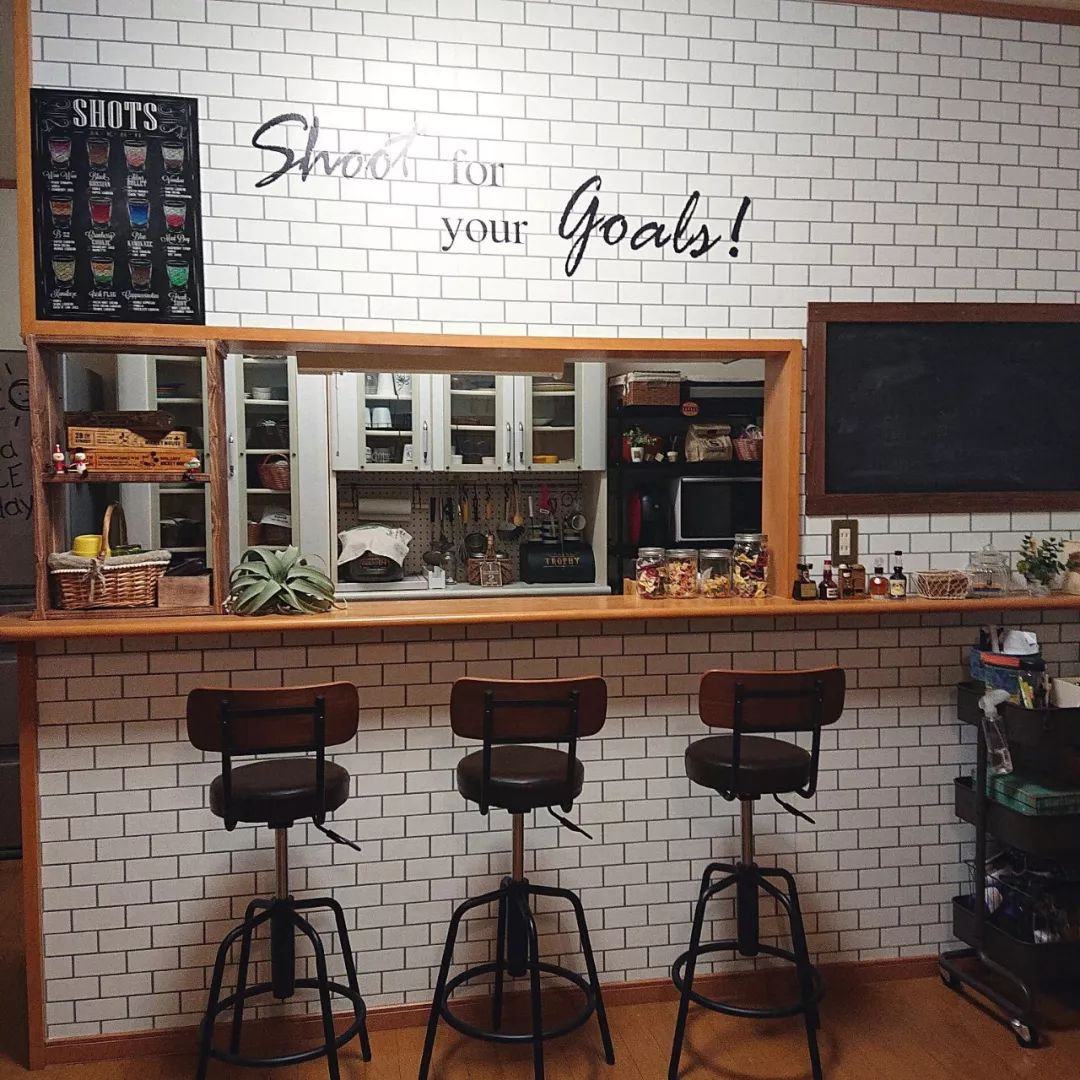
This "hole"... can actually be further expanded:
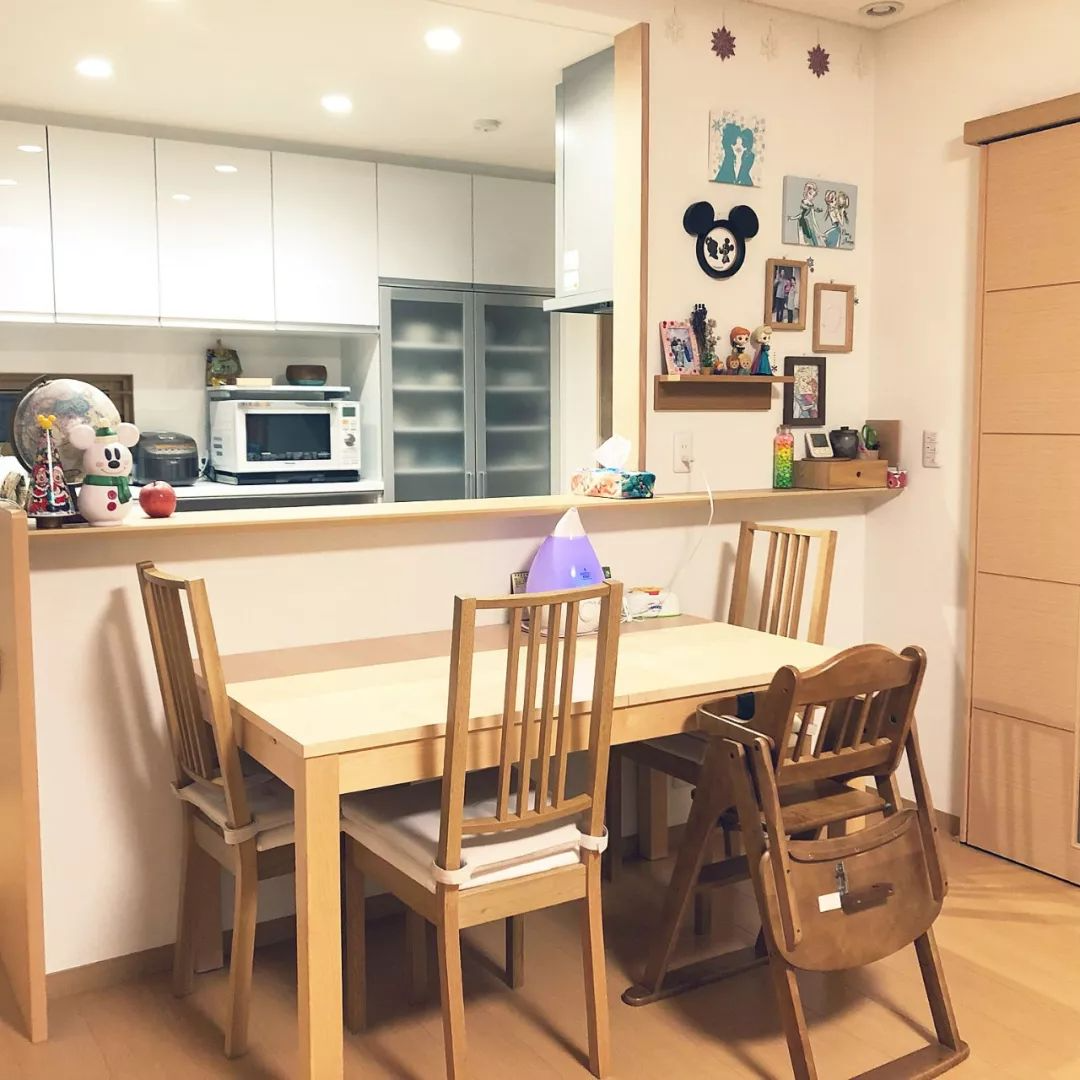
In addition, this hole can also be used for storage. These grids in the picture can be customized by a carpenter:
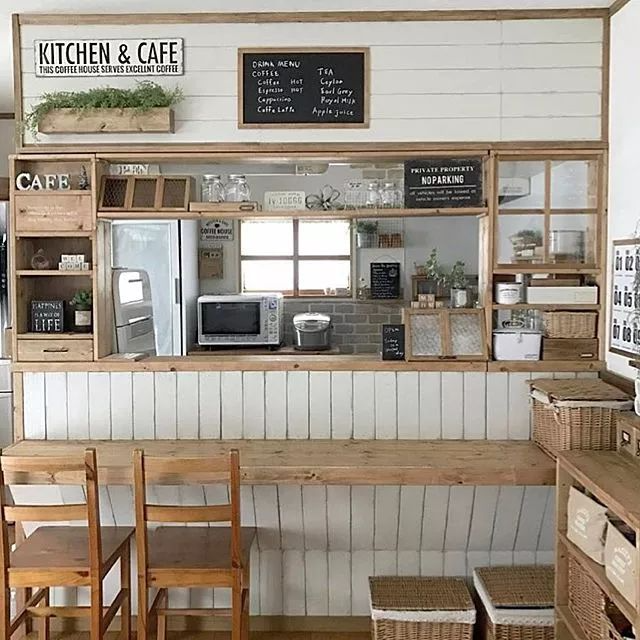
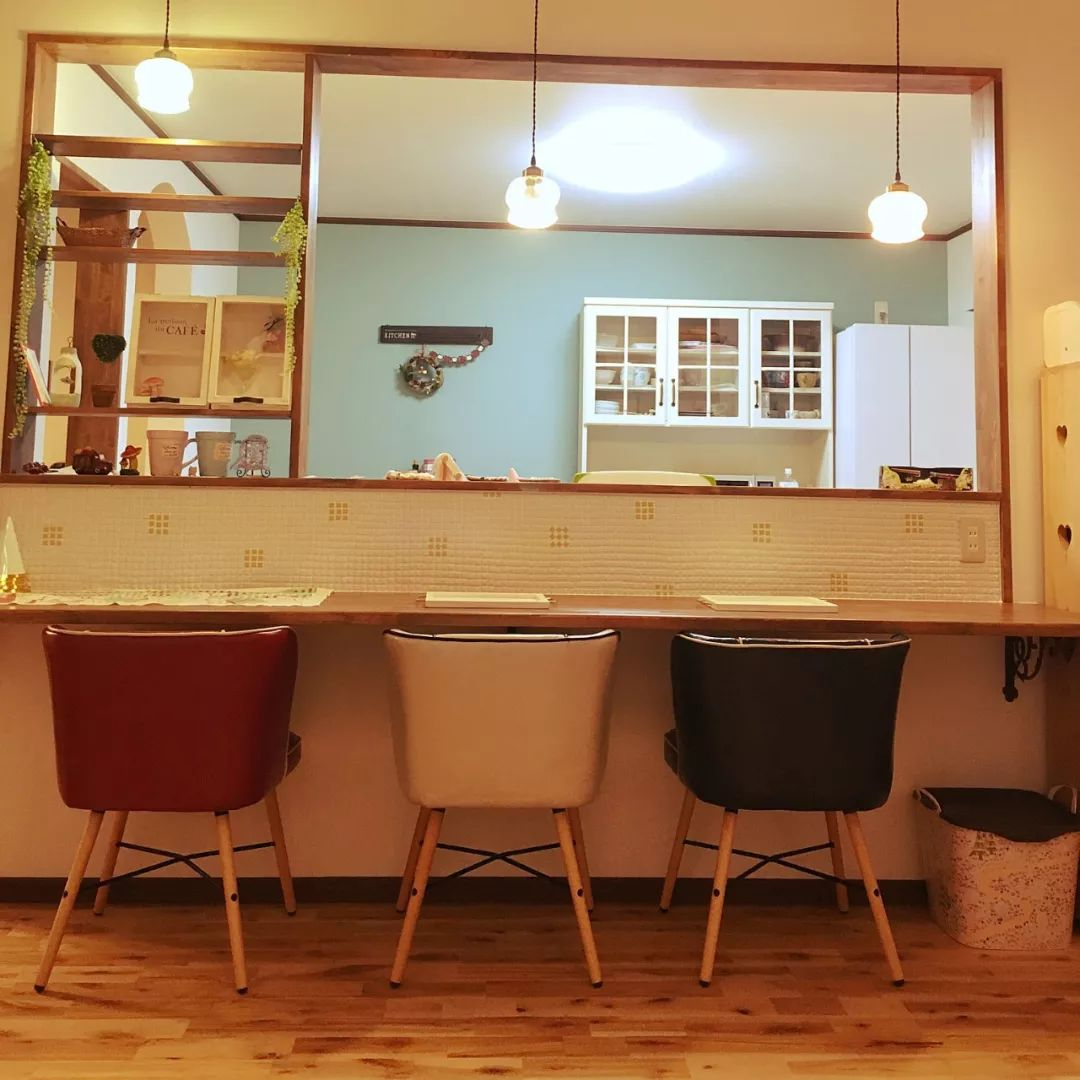
As for the height of the bar, if you are not used to high stools, you can make another row of lower shelves to match the stools of normal height.
In addition, a little storage space can also be squeezed out from this wall (lower right corner of the picture below).
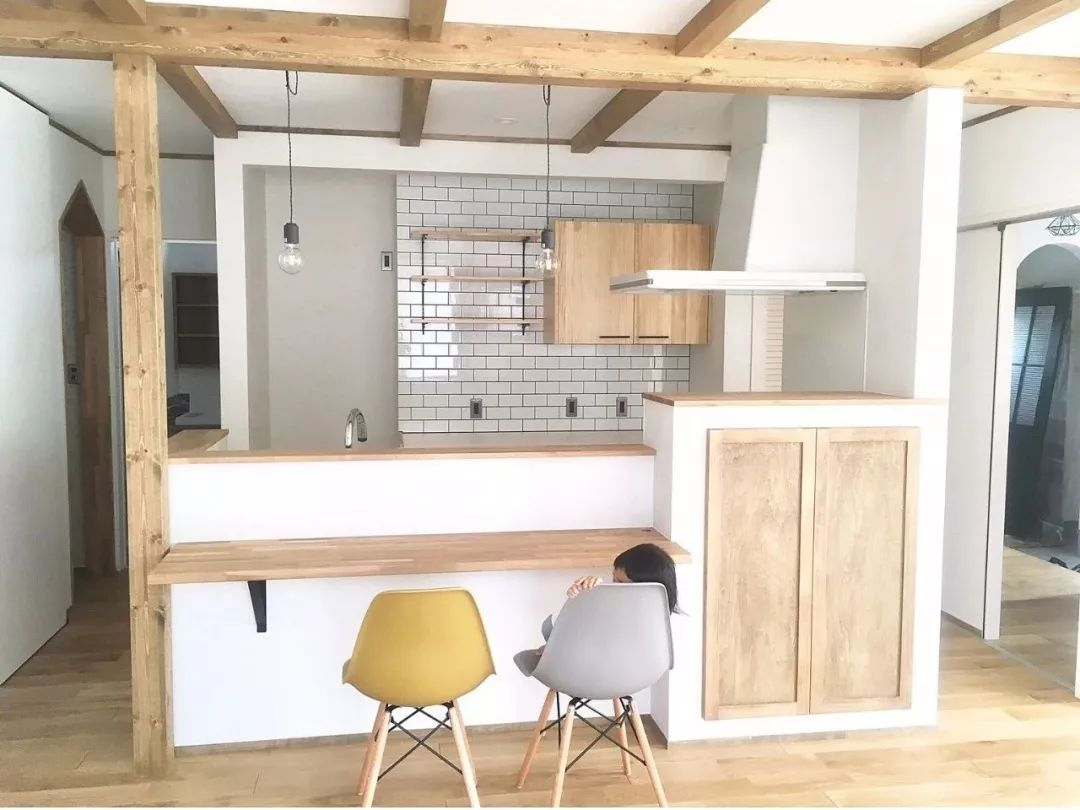
Come, let’s continue to look at a homeowner case that everyone likes.
Chloe's kitchen could not be transformed into a fully open kitchen due to the structure of the house, so she could only design a center island. So Chloe simply took advantage of the situation and knocked down half of one wall of the kitchen to turn it into a bar.
After knocking down half of the wall, the chef no longer feels “how lonely cooking is”.
The bar counter is made of two wooden boards, red oak ordered from the timber market, 60cm wide and 95cm high.
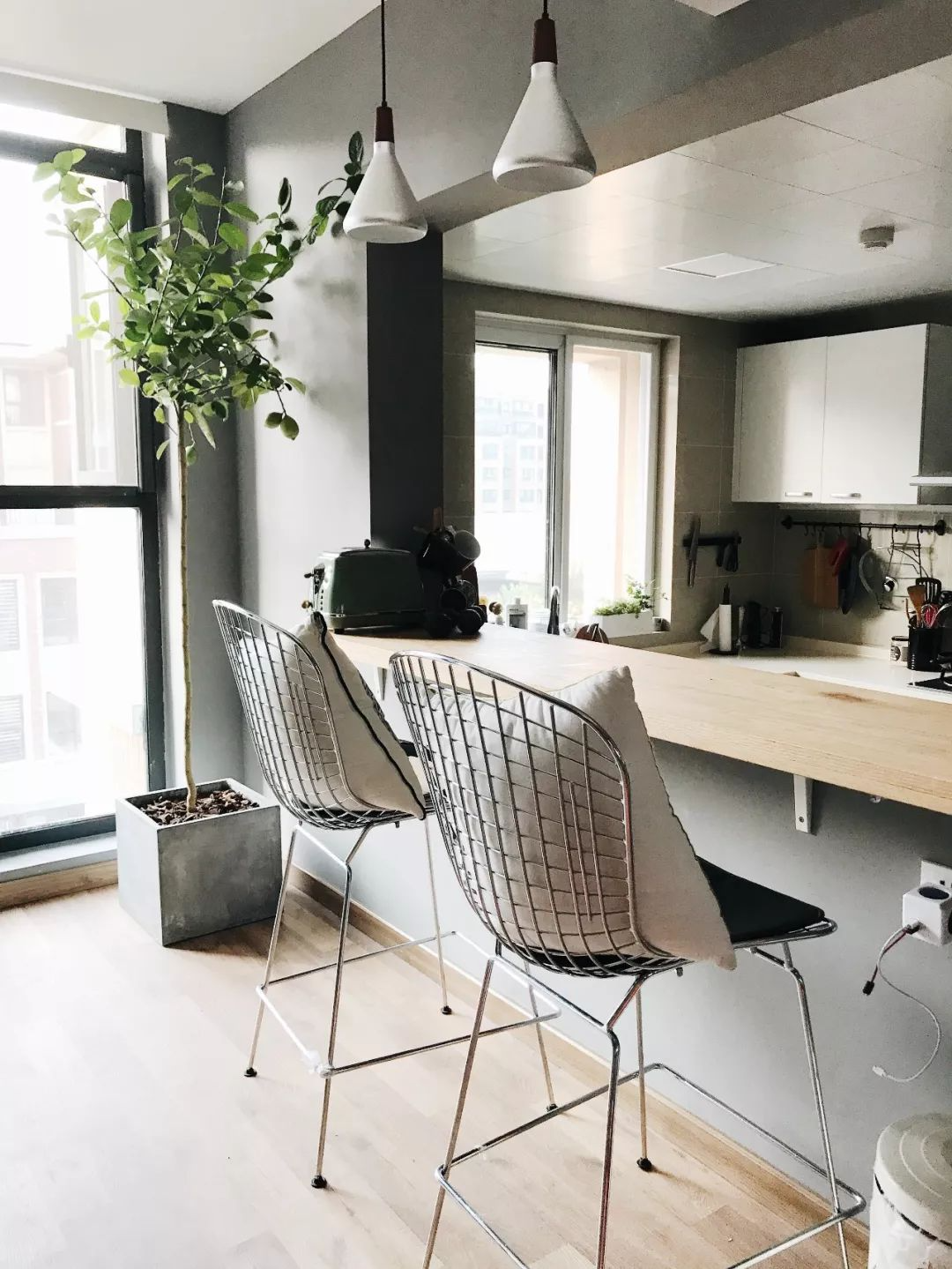
Regarding the fixing of the table top, the picture below may be more clear. It is stabilized with triangular wooden boards, and enough space is left on both sides for the legs.
In addition, there is one more thoughtful thing. There is a socket under the bar, which is very convenient for eating breakfast, charging, and reading menus. These thoughtful settings can greatly reduce the probability of the bar being idle.
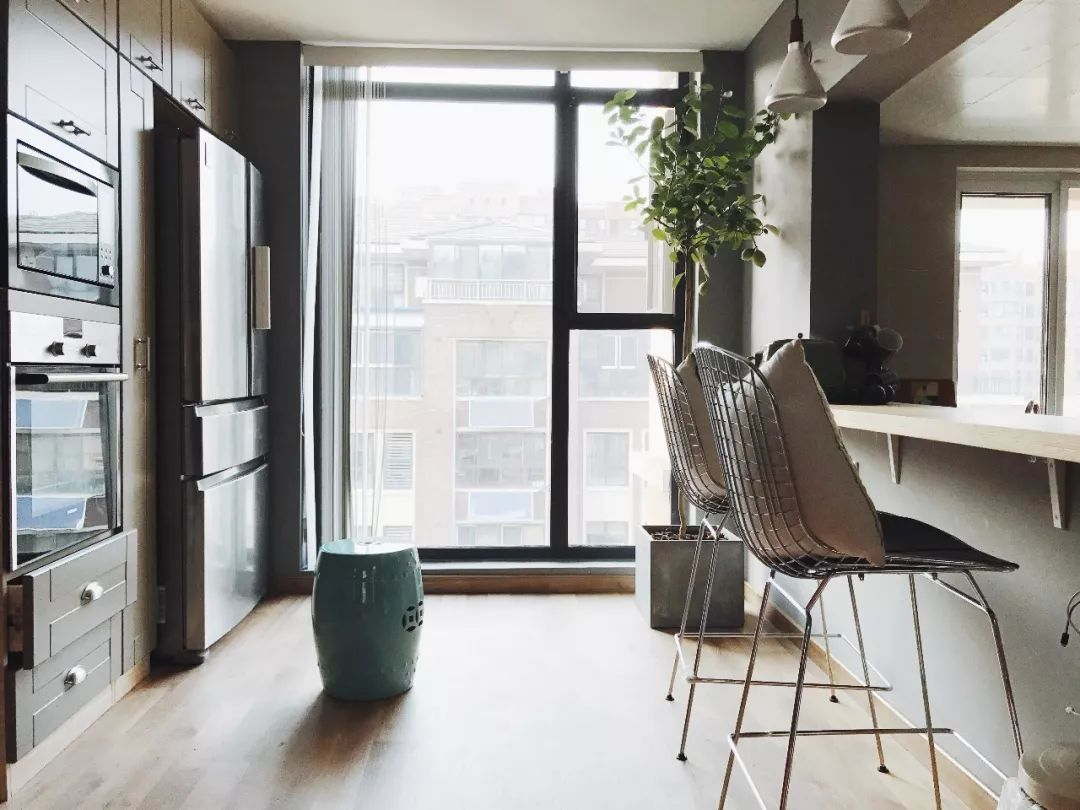
Well, at the end of the article, here are some tips to improve the utilization of the bar:
For example, the homeowner Chloe installed enough sockets at the bar in advance.
Incorporate a storage system into the bar.
As the second girl emphasized many times, the width of the countertop should be larger than the wall below to leave enough space for your legs.
Above the bar, you can install one or several beautiful chandeliers.
If you do the above 4 things, it will be difficult to leave the bar idle.
﹀
﹀
You may also want to see
﹀
Formaldehyde removal | Kill cockroaches | Cleaning dead corners | Home improvement regret prevention guide
Wardrobe interior layout | Wardrobe exterior | Lighting | Kitchen layout
Balcony housework area | Balcony landscape area | Four-way separation of bathroom
Four-piece set | Mattress | Curtain | Sweeper | Vacuum cleaner
IKEA Renovation | 10,000 RMB to Renovate a Second-Hand House
New Chinese style | Nordic style homeowner interview | Super explosive transformation
Deodorization | Socket location | Clean package, half package, full package | Decoration order
Whole-house water purification system | Kitchen cabinet hardware | Furniture panels | Non-punching products
E-commerce cooperation WeChat: 17746822618
Advertising and business cooperation WeChat: 18058722310
Designer/homeowner submission: jianerjia02@163.com