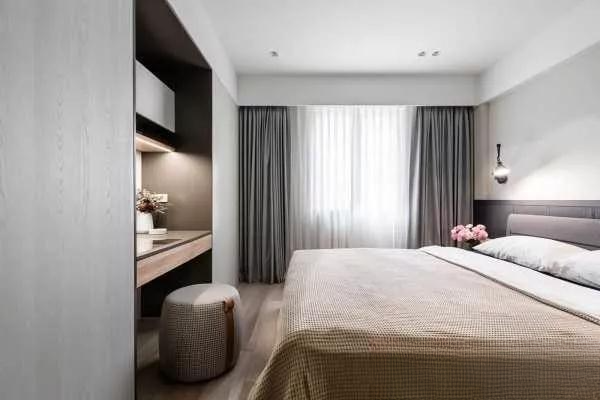How to place the bed and wardrobe in the bedroom? After reading this article, I want to dismantle and reinstall
Beds and wardrobes are both large pieces of furniture in the bedroom. Improper placement will not only reduce the number of functional settings in the bedroom, but also make it crowded and messy. So in my opinion, this is something worth understanding. I have the following suggestions and opinions:
1. How to place the bed and wardrobe
First understand the positional relationship between the bed and the wardrobe. Only after a clear understanding can you make a better choice. I think there are four ways to place the bed and the wardrobe: the wardrobe is placed against the wall on one side of the bed , the wardrobe is placed in the 'end area of the bed' , the wardrobe is placed in the 'head area' , and the wardrobe is set 'under' the bed .
⑴The wardrobe is placed against the wall on one side of the bed
The wardrobe is placed against the wall on one side of the bed, and the two are in a parallel state (as shown in Diagram 1). This placement has little impact on the main activity area in the bedroom, but it will compress the space dimension perpendicular to the wardrobe (such as the depth of the bedroom in Diagram 1). If the space dimension is already small, and the bed and wardrobe are placed close to each other, a larger cabinet will bring a stronger sense of oppression and make it inconvenient to take things, so this should be taken into consideration.
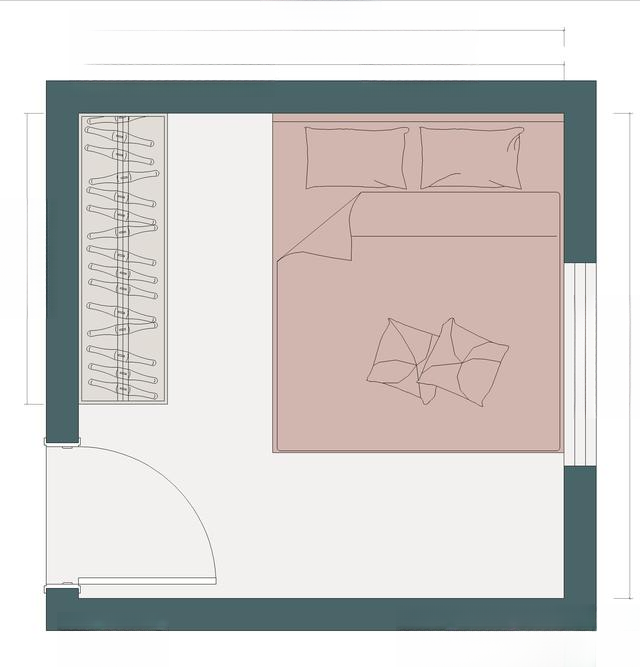
Diagram 1
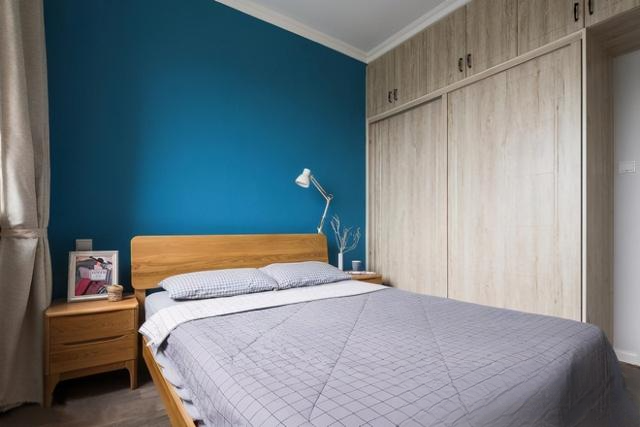
⑵The wardrobe is placed at the 'end of the bed'
There are roughly two ways to place the wardrobe at the 'end of the bed area'. One is to rely on the wall opposite to the 'end of the bed' to form a 'parallel' state with the 'end of the bed' (as shown in Diagram 2). If the wardrobe will not hinder the opening of the door, you can also choose to set up a cabinet on the entire wall according to the demand for storage space to increase the storage space, but it will occupy the main 'activity area' of the bedroom. If it is close to the bed, it will hinder passage; or rely on the two 'vertically connected' walls of the 'end of the bed area ' to form a 'vertical' state with the 'end of the bed' (as shown in Diagram 3). It will not affect the activities of the 'end of the bed area', but the length of the wardrobe depends on the distance between the 'end of the bed' and the opposite wall, which may be smaller, so take it into consideration.
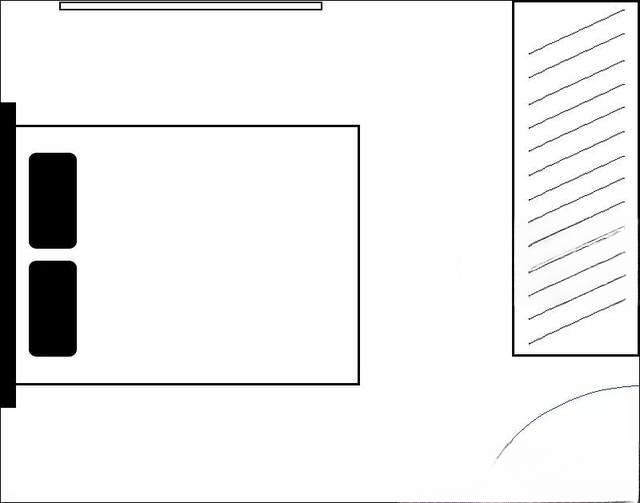
Diagram 2
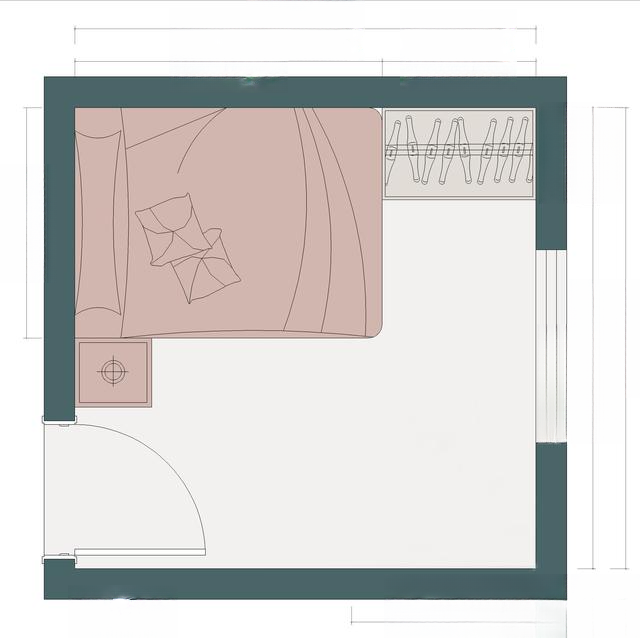
Diagram 3
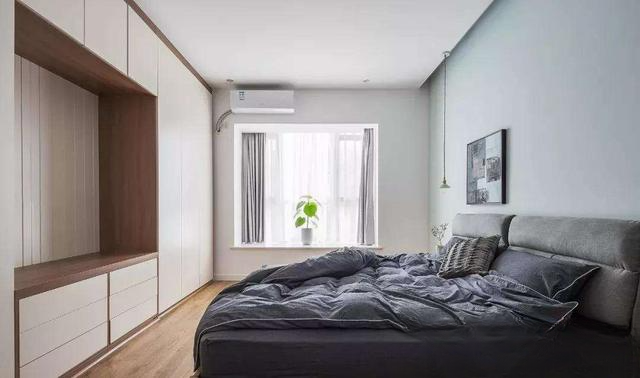
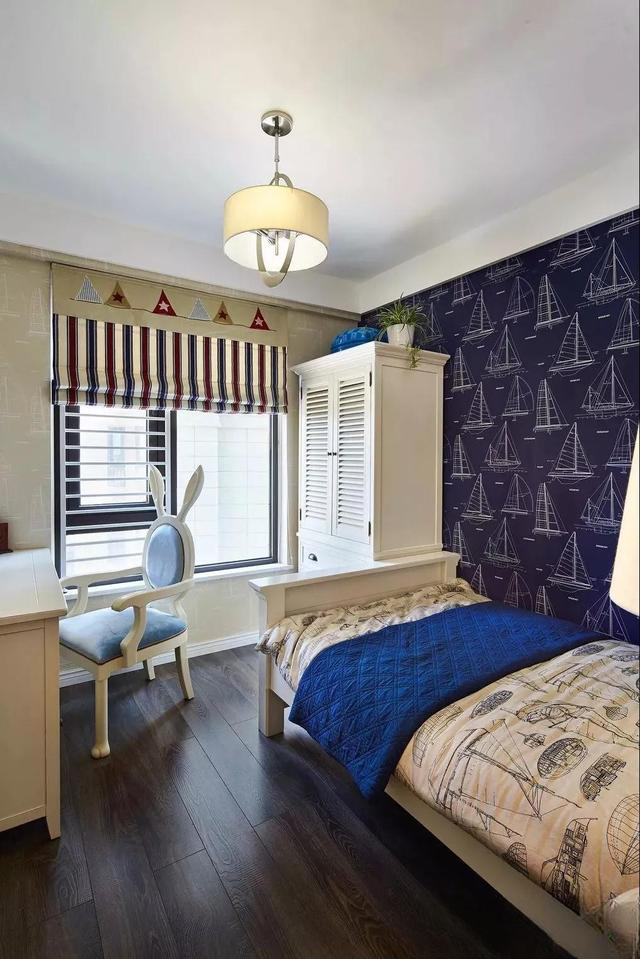
Because the wardrobe is far away from the head of the bed , this placement will create less oppressive feeling even in a smaller bedroom.
⑶The wardrobe is placed in the 'bedside area'
The wardrobe is placed in the 'bedside area' against the bedside background wall, or 'split' on both sides of the bedside (as shown in Diagram 4), or 'independent' on one side of the bedside (as shown in Diagram 5), or in an 'L-shape' of one side of the bedside + 'above' the bedside (as shown in Diagram 6), or in a 'U-shape' of both sides of the bedside + 'above' the bedside (Diagram 7). This placement method will 'free up' the more frequently used areas in the bedroom, and better meet the settings of other functions (such as setting up a desk in the 'foot area', etc.) and the needs of passage and activities. The disadvantage is that due to its proximity to the head of the bed, there will be a certain sense of oppression, and it and the head of the bed share a wall, so the length or 'total length' of the wardrobe depends on the difference between 'wall length - head of bed width', which may be smaller and taken into consideration.
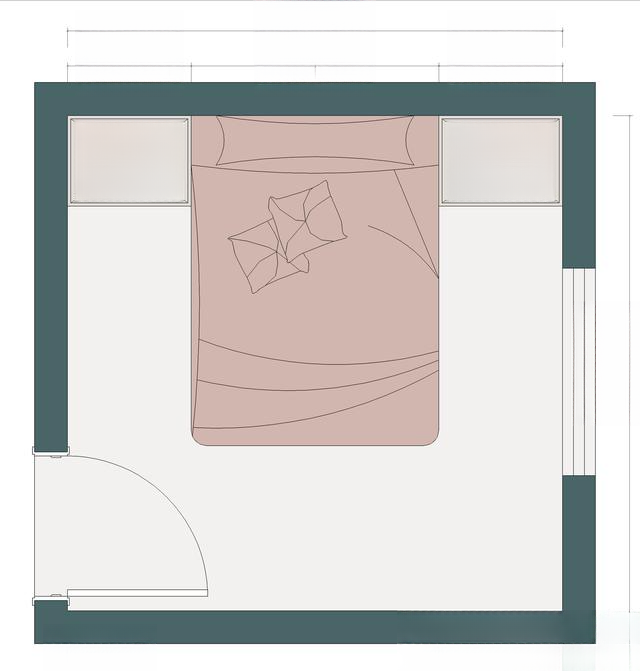
Diagram 4
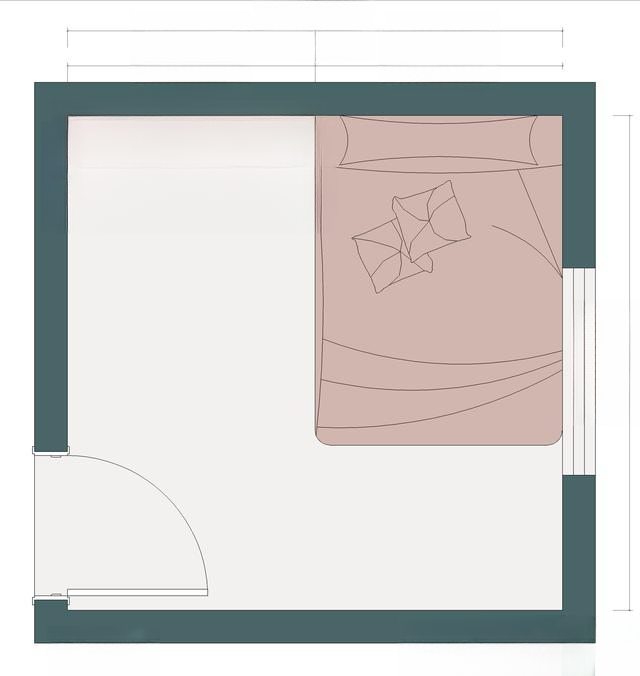
Diagram 5
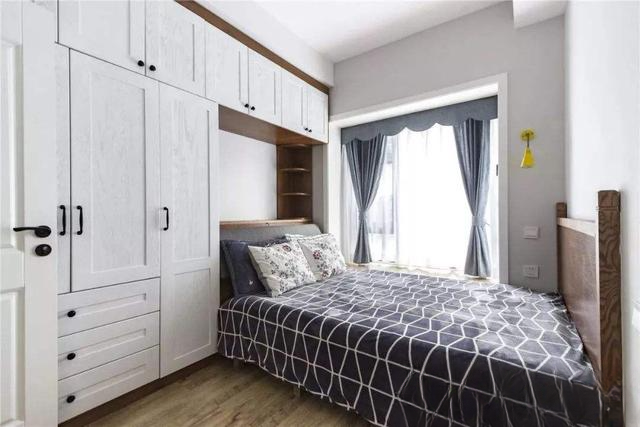
Diagram 6
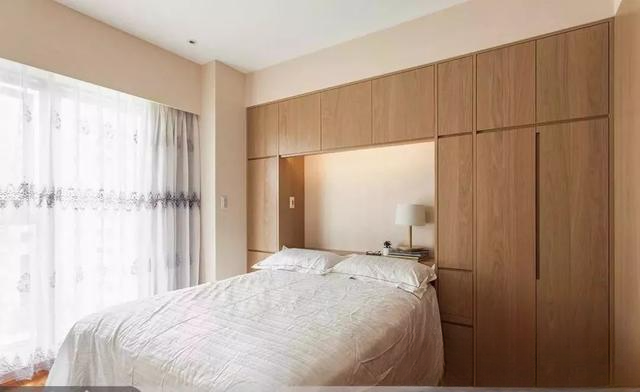
Diagram 7
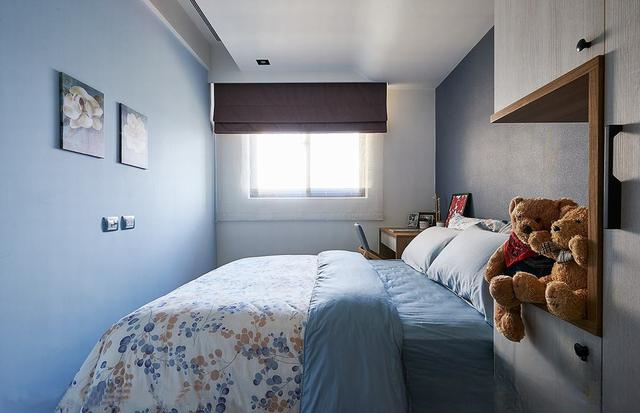
⑷ The bed and wardrobe are in an "upper and lower" style
The bed is 'raised' by utilizing the bedroom space height, and the wardrobe is set 'under' the bed. The two are 'upper and lower' in style, and the 'ground area' required for one function can satisfy the settings of two functions. The bedroom has more 'free area', and the smaller space is also more 'easy to use'. The existence form of the wardrobe, 'low cabinet' or 'tall cabinet', is determined by the 'lifted' height of the bed, but if the bed is too high, it will be inconvenient to use, so it should be considered comprehensively based on functional requirements .
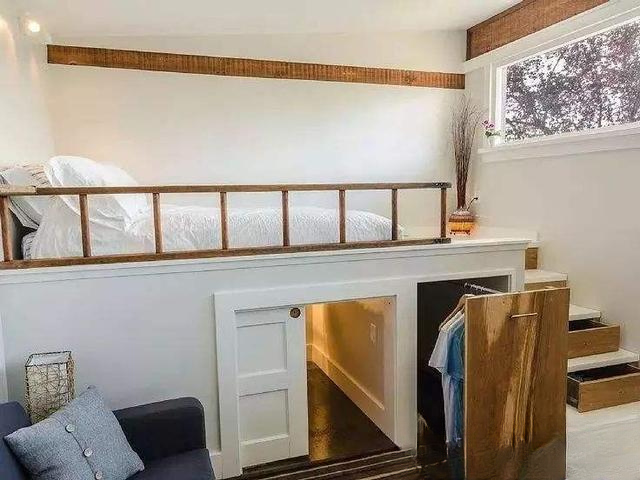
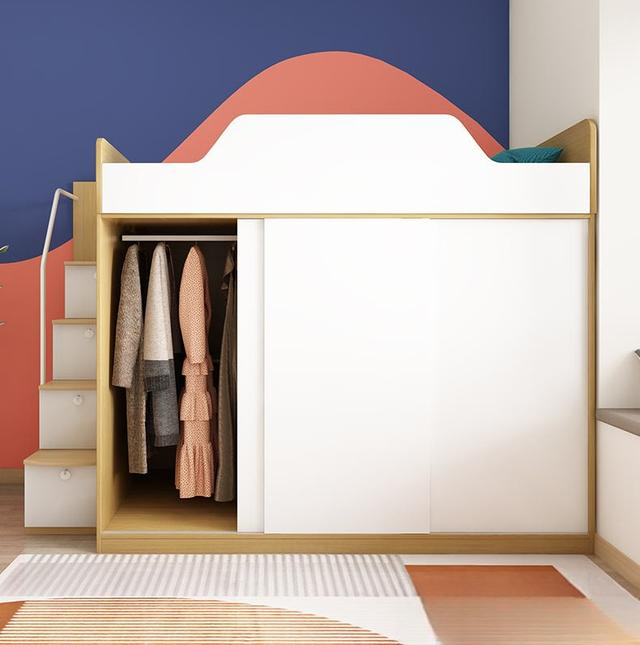
2. Things to note when placing beds and wardrobes in four ways
⑴ The wardrobe is placed against the wall on one side of the bed . For a 1.8-meter-wide bed + wardrobe (the depth of the wardrobe is about 550-600mm), I think the minimum 'space size' of the bedroom 'perpendicular to the direction of the wardrobe' should be about 2.5 meters. For a 1.5-meter bed + wardrobe, I think the minimum 'space size' of the bedroom 'perpendicular to the direction of the wardrobe' should be about 2.2 meters. The sliding door can be opened, but you need to stand above or sit on the bed to take clothes. This should be considered in combination with the usage habits of those who often use the wardrobe .
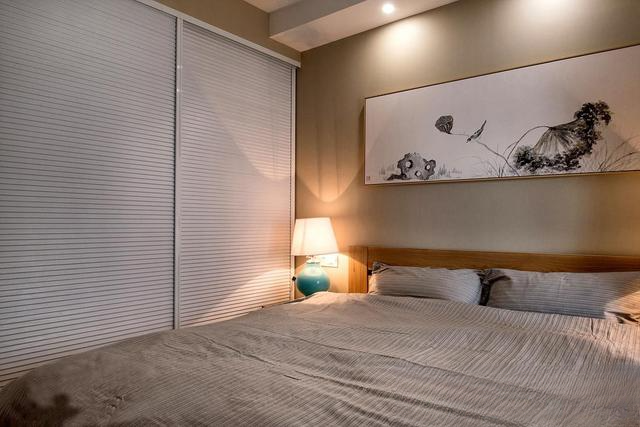
⑵The wardrobe is placed in the 'end of the bed area' , as shown in Schematic Figure 8. When a person passes sideways through a passage with a wall on one side and a shorter object on the other side, the minimum width required is about 300mm. Therefore, I think that when the wardrobe is in the 'end of the bed area' and is 'parallel' to the 'end of the bed', the minimum distance between the 'end of the bed' and the opposite wall should be about 1m, so that it can be passed after the wardrobe is set up. Moreover, since the width of a single door of a swing door is generally around 400~650mm, a single door with the 'minimum' width can also be opened normally, but the 'convenience' of taking clothes is lower; the more comfortable size for taking clothes from a wardrobe or drawer with swing doors is about 900mm (as shown in Schematic Figure 9), that is, the minimum distance between the 'end of the bed' and the opposite wall should be about 1.5m, which is determined based on the bedroom area , the usage habits of those who often use the wardrobe , and the preferences of the bedroom 'owner' .
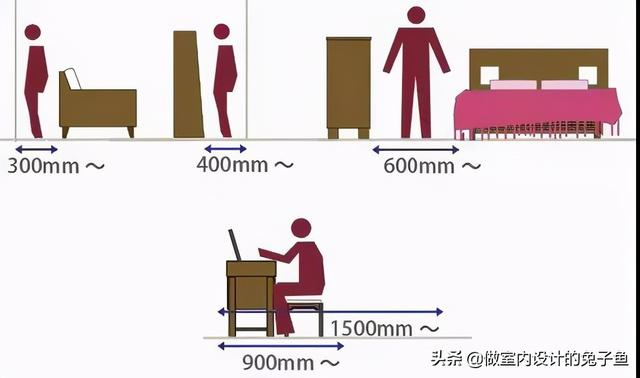
Diagram 8
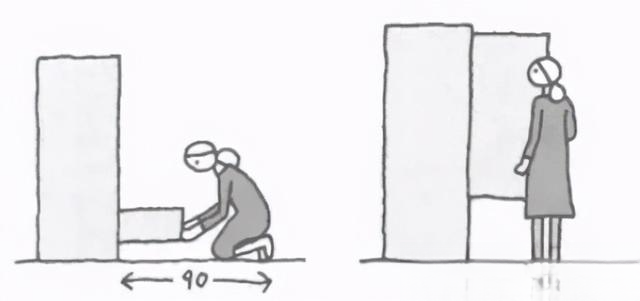
Diagram 9
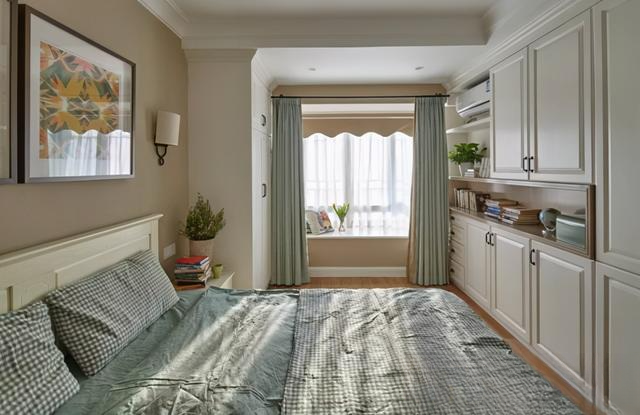
⑶The wardrobe is placed in the 'bedside area'. I think it is not suitable to choose the 'L-shaped' and 'U-shaped' layout of the wardrobe for the elders' room . The wardrobe part 'above' the bedside is higher, and it is inconvenient to take clothes .
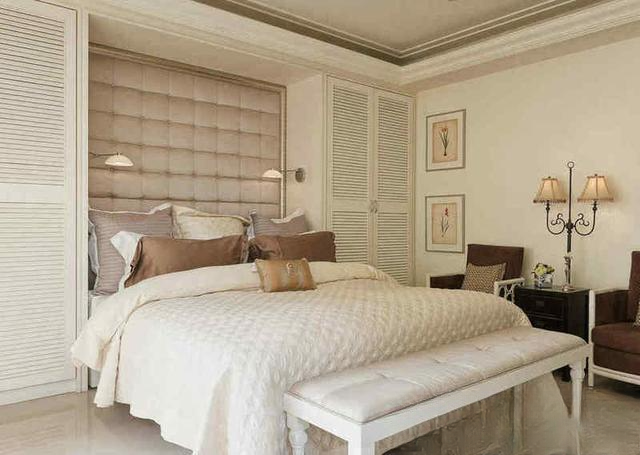
⑷ The wardrobe is set 'under' the bed . I think the height of the bed being 'lifted' should at least ensure that you will not hit your head when sitting on the bed . Generally, the distance from the bed to the ceiling is about 1m, which can meet the normal sitting needs of people with a height of about 1.8m. It is determined based on the height of the bed user , the floor height of the bedroom , the age of the bed user (taking into account the appropriate height for the elders to get on and off the bed), etc.
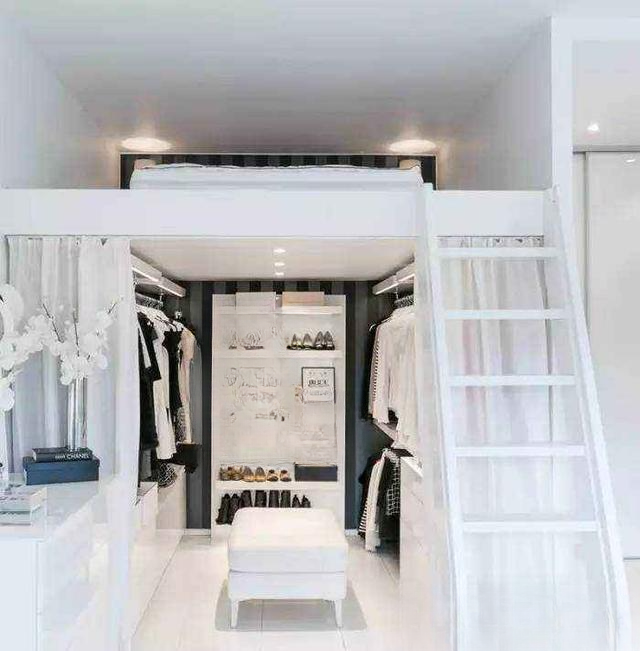
3. Suggestions for solving the "deficiencies" of the placement method
⑴ When the wardrobe is placed against the wall on one side of the bed, I think the "sense of oppression" caused by the close distance to the bed can be alleviated to a certain extent by using glass doors, or the color of the finish can be similar or lighter than the "surrounding" walls and ceilings, or by setting "open" storage compartments in some parts of the wardrobe; when the distance between the wardrobe and the bed is "less than" the width of a single door of a casement door, it is more convenient to use a sliding door;
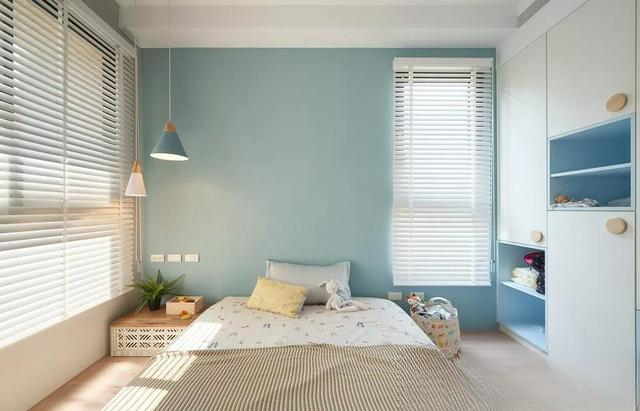
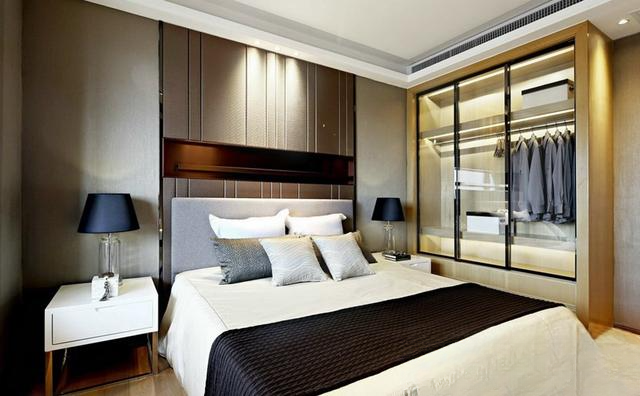
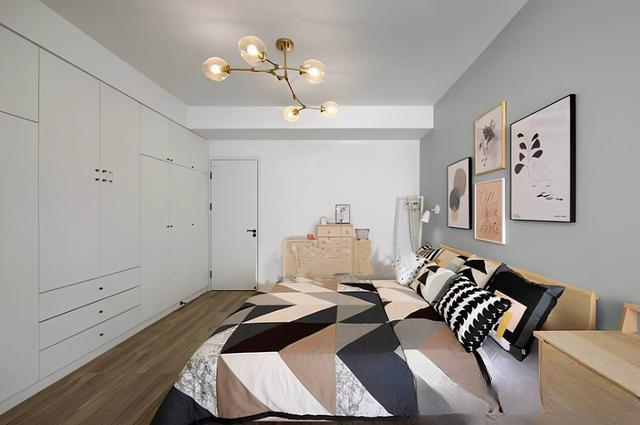
⑵ When the wardrobe is placed at the 'end of the bed' and is 'parallel' to the 'end of the bed', the part of the wardrobe facing the 'end of the bed' can be set as a 'TV cabinet area' or 'open storage area' to 'solve' the inconvenience of taking clothes from the wardrobe due to the close distance . However, the area of the 'wardrobe area' will be 'reduced', so consider the functional needs of the 'owner' of the bedroom .
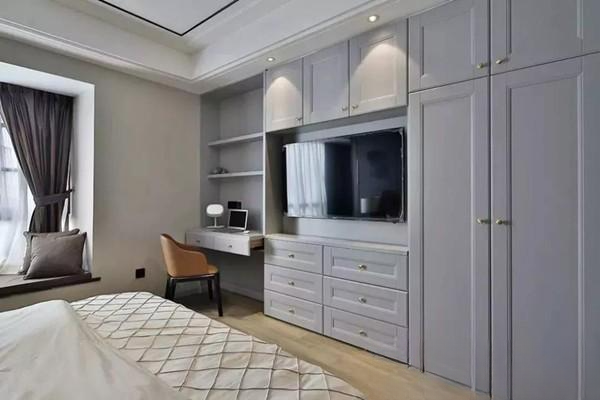
⑶ The wardrobe is placed in the 'bedside area'. I think setting up lights in the wardrobe can effectively relieve the feeling of oppression; adding a certain area of 'suspended' design at a suitable height of the wardrobe on one or both sides can be used as a 'bedside table' (the height of the bedside table is generally around 500~700mm, which is determined based on the user's comfort) and can also increase the sense of depth of the space.
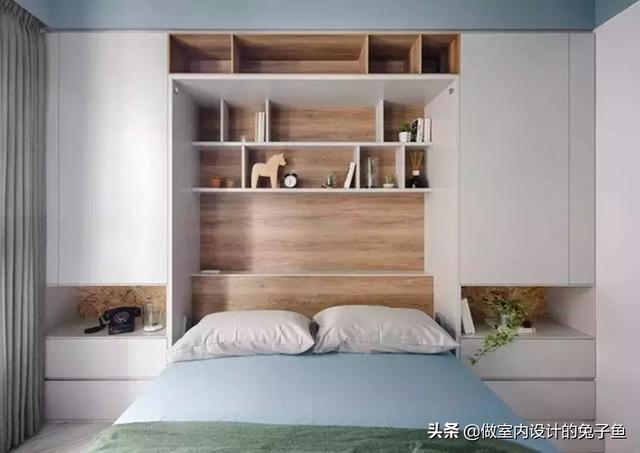
4. How to choose the appropriate placement of beds and wardrobes?
The placement of the bed and wardrobe may vary depending on the bedroom situation, but I think you can choose from the following:
⑴Bedroom area
I think that for a smaller bedroom , it is more appropriate to place the wardrobe in the 'headside area' and set it 'under' the bed. This can 'leave' more 'free space' for the bedroom and make the 'small bedroom' feel 'spacious'; for a larger bedroom , the placement of the bed and wardrobe can be more flexible.
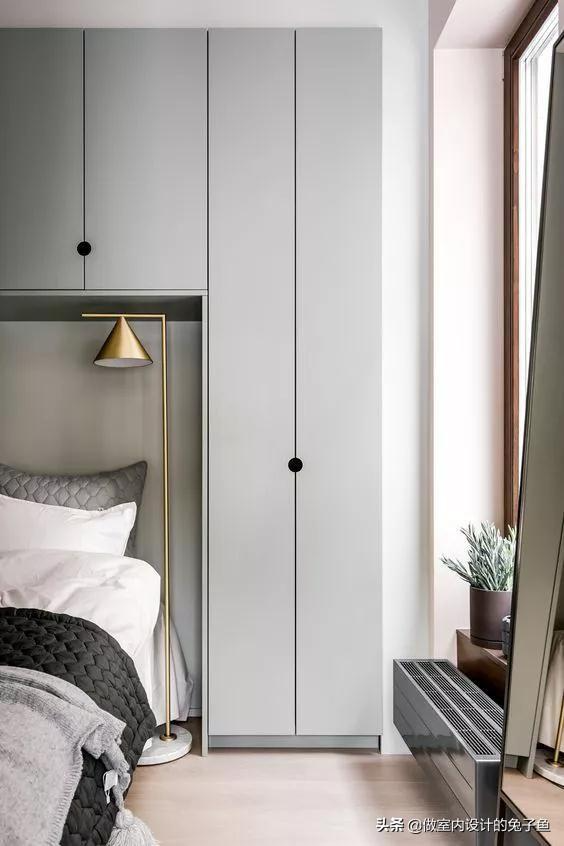
⑵Bedroom 'shape'
When the bedroom is a "rectangle" or "long strip" with a large "difference" between the width and depth , and the bed is placed against a shorter wall (as shown in Figure 10), I think it is more appropriate to place the wardrobe in the "foot area of the bed" , "using its strengths and avoiding its weaknesses", so that the "bed area", "wardrobe area", passage area, etc. all have more comfortable sizes available.
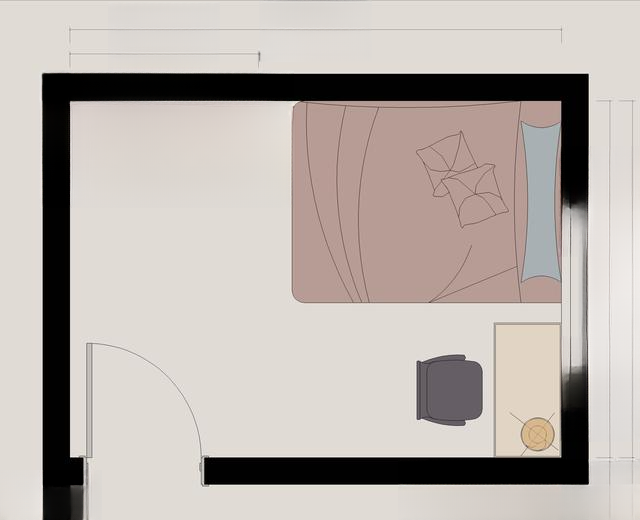
Diagram 10
⑶Bed width
Between the bed and the wardrobe, the bed occupies a larger "ground area", so I think the width of the bed (the length of the bed is generally around 2~2.1m, so the impact is relatively small) also affects the more suitable placement of the "two" to a certain extent . For example, in Diagram 11 and Diagram 12, the bedrooms have the same area, "shape", and layout, but a 1.8m-wide bed will make it inconvenient to take clothes from the wardrobe, while a 1.5m-wide bed is more suitable... Choose the appropriate placement of the bed and wardrobe based on the width of the bed.
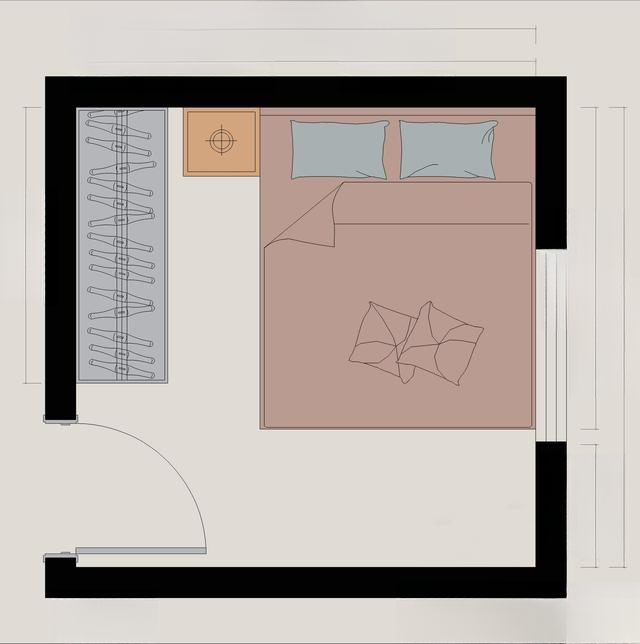
Diagram 11
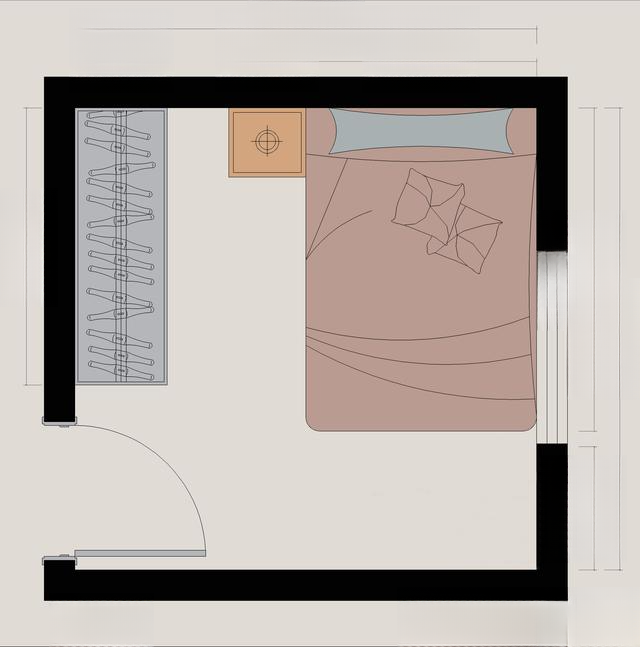
Diagram 12
⑷ Functional requirements
I think the functional requirements should take into account the storage space demand for the wardrobe . In the two ways of placing the wardrobe in a 'vertical' form at the 'end of the bed' and in the 'head of the bed', the area of the wardrobe may be smaller. We should also consider the needs for other functions in the bedroom , such as bedside tables, dressing tables, desks, bookcases, etc. , and comprehensively consider the placement of the bed and wardrobe. As shown in Figure 13 and Figure 14, the same bedroom area and 'shape', only because the bed and wardrobe are placed differently, not only the area of the wardrobe is different, but also the types of functions in the bedroom are different.
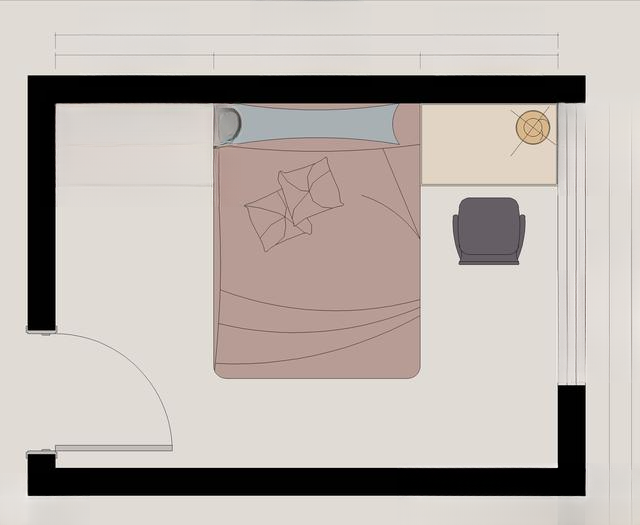
Diagram 13
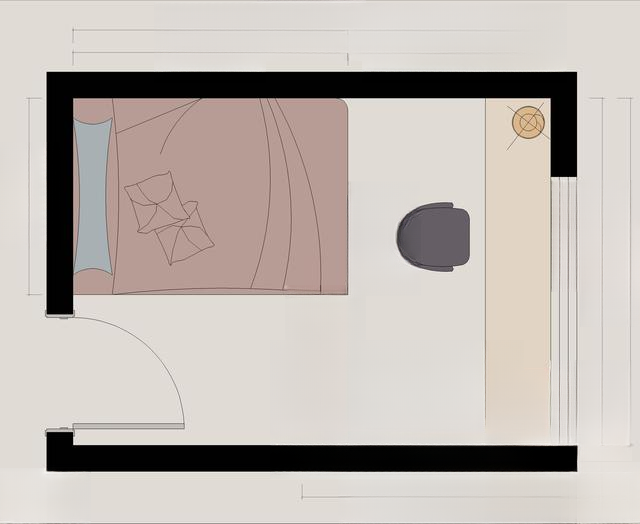
Diagram 14
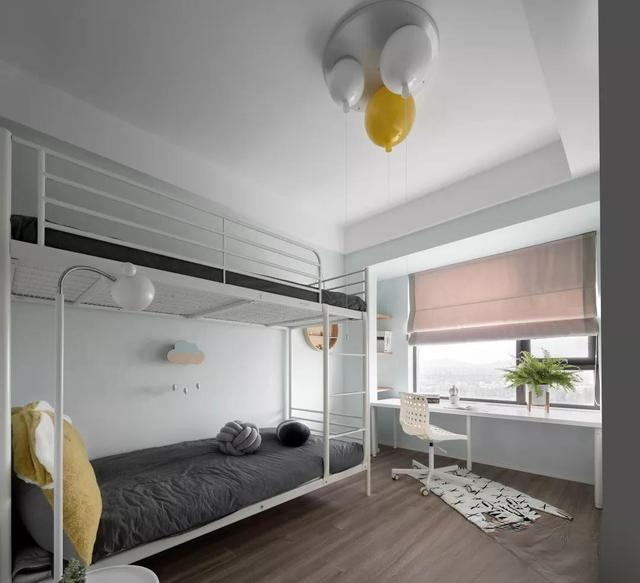
⑸Bedroom 'owner' preferences
The bedroom is a more private space and is also where we spend the longest time during the day. When choosing the placement of the bed and wardrobe, I think the preferences of the bedroom's 'owner' cannot be ignored, so as to avoid creating a sense of disgust over time.
