How to make a lowcost and flexible cabinet? See how the super storage star: Japan, how they do it in their homes
When we were decorating, one of the biggest issues we considered was storage! We need to build a lot of cabinets. There are really a lot of things. If we are not careful, they will be filled up. So we must have a lot of cabinets ! ! ! It is said that the Japanese are all storage gods. Their storage skills are absolutely amazing! I don’t know if you have noticed that the bottom of the Japanese cabinets directly touches the ground. It is basically a mini cloakroom! It is said that the cost is also low~
When buying a house in Japan, the developer will give the owner a book. There are two types of cabinets: "Movable three-section cabinet" and "Fixed one-section cabinet" . You can choose according to your needs: "Cubby" refers to the storage cabinet, "three sections" means that the cabinet is equipped with two shelves, which divide the cabinet into three sections, and "movable" means that the shelves can be moved up and down to adjust according to your needs. " Fixed one-section cabinet" is the standard configuration of Japanese wardrobes, with a fixed shelf on the top and a clothes hanging rod as the standard.
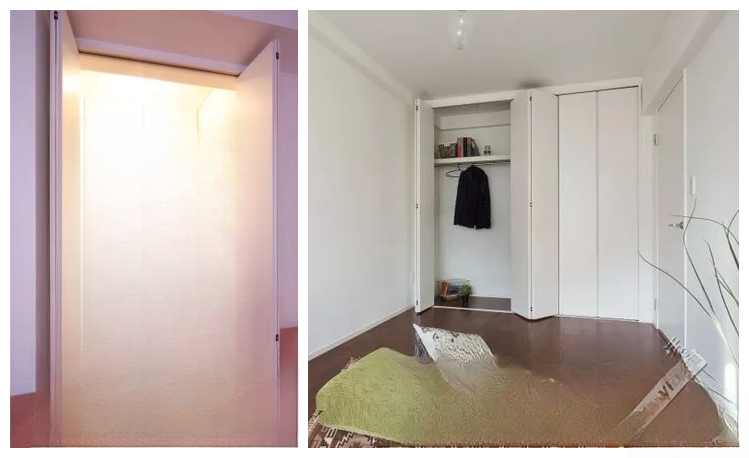
With so few shelves, can it really fit all the family's stuff? ? ?
▼ The correct way to open a Japanese wardrobe ▼
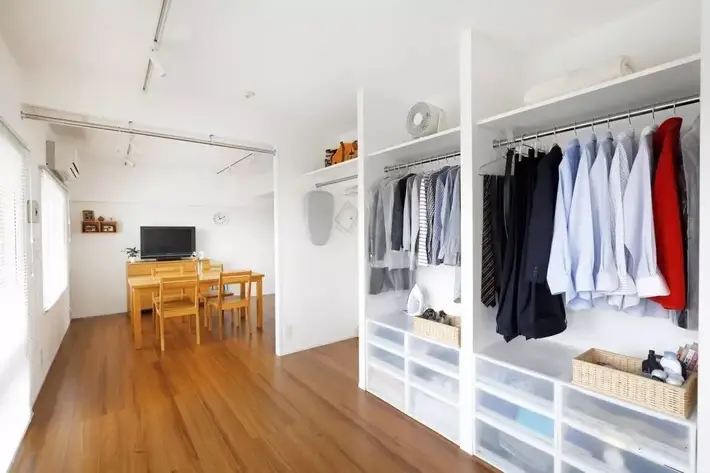
When customizing cabinets, many of us spend our energy on the surface material and style.
The shelves that can actually be used to store things are the soul of storage.
 How can we create a flexible and practical wardrobe at a low cost?
How can we create a flexible and practical wardrobe at a low cost?Have you moved all the small stools?
 Cabinet structure:
Cabinet structure:There are many styles of cabinets, but don't be scared by these superficial phenomena.
The shelf that comes into contact with items is the key to determining storage capacity.
The outer frame of the cabinet is responsible for supporting and fixing the shelves .
The cabinet door is mainly used for dust prevention and aesthetics.
▼▼▼
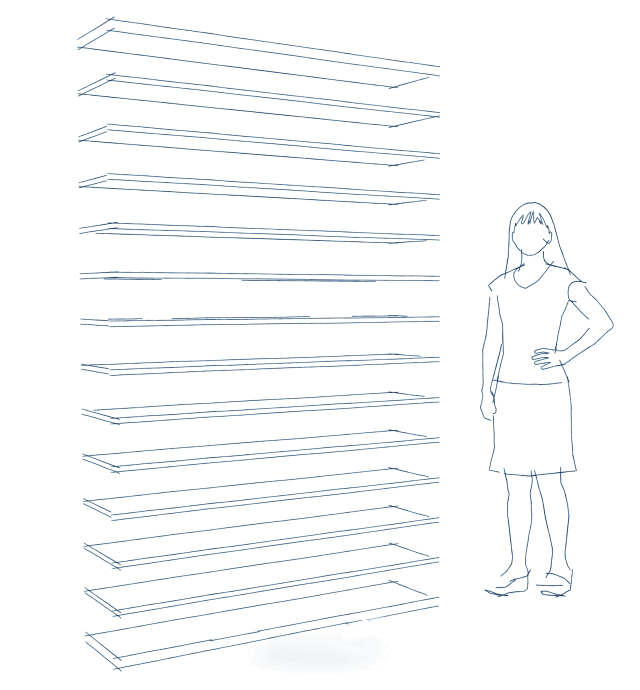
This is the "three-piece set" of the traditional cabinet. In fact, all parts except the shelves can be replaced by more diverse forms.
For example, the recessed space (closet) in the wall can be used to replace the cabinet frame as a support for the shelves.
The advantage of this approach is that the cabinet can be embedded into the wall .
The surface looks very light and thin, making the space that was originally uneven due to the cabinet regular and more refreshing.
▼▼▼
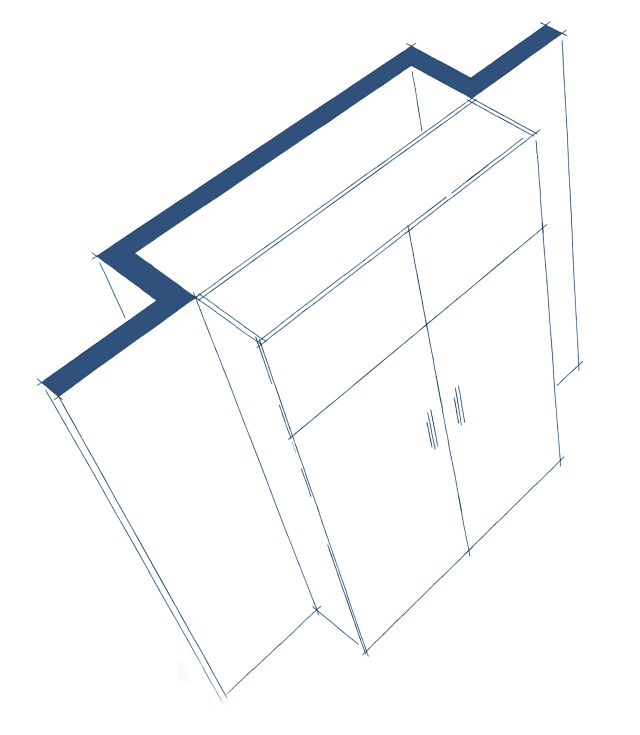
More importantly, it can also be used to adjust the room proportions.
For example, the two adjacent rooms in the picture below,
By installing a closet, we can create an extra cabinet area for the room on the left.
It also makes both rooms more tidy.
▼▼▼
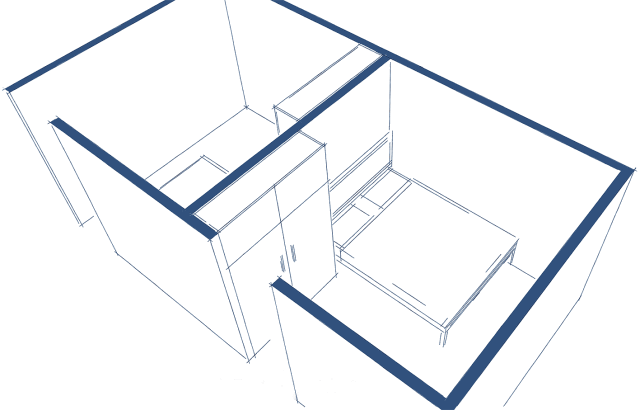
In addition to adjusting the space ratio, closets also play a good role in adjusting the storage function of the apartment.
For example, if there is no living balcony or housekeeping room in the apartment, but there needs to be a place to store brooms, vacuum cleaners and other cleaning tools,
You might as well try to borrow a recessed cabinet from the corridor to the bedroom, which can perfectly solve this problem and is also more convenient to use.
▼▼▼
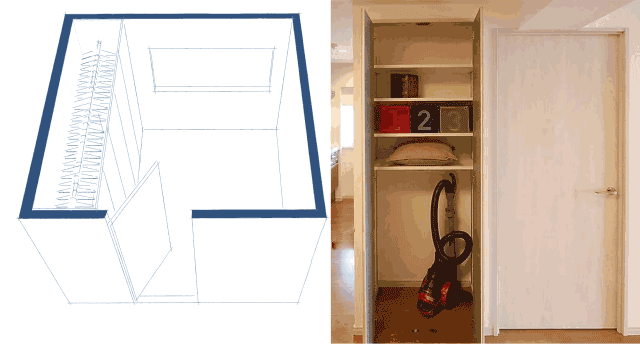
Now that we understand the closet, let’s take a look at the settings of the internal shelves.
Traditional cabinets mainly use rows of holes to fix and adjust the height of the shelves.
You need to drill holes on both sides of the cabinet, and then insert wooden pegs or clips into the holes to support the shelves.
Therefore, the overall structure needs to be completed with wood or boards.
▼▼▼
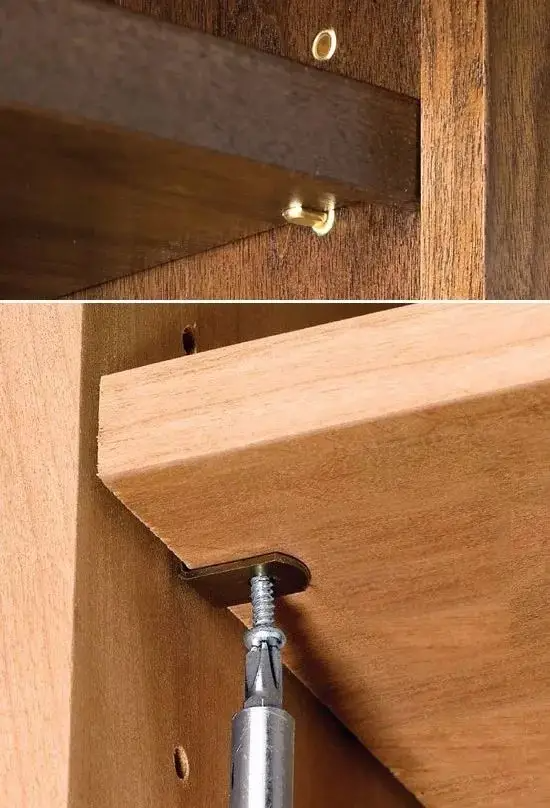
For closets, there is no way to drill holes directly in the wall, but you can use metal shelf bars (also called ladder bars) instead.
Its principle is the same as that of row holes.
First, fix the shelf strips to the wall with bolts. The small square holes on the stainless steel strips are equivalent to row holes. Use stainless steel clips to buckle on the holes to fix the shelves.
▼▼▼
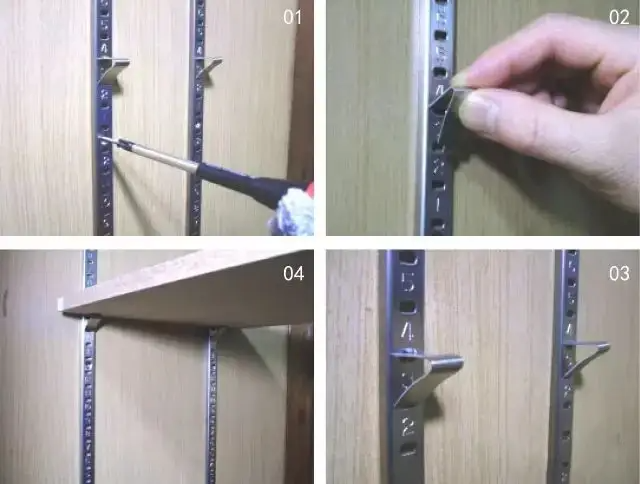
If the closet is narrow, fix two shelf bars on both sides, and a total of four support points will be enough.
If the width is greater than 80cm, we need to combine shelf bars and L-shaped brackets at the back to support the shelves.
▼▼▼
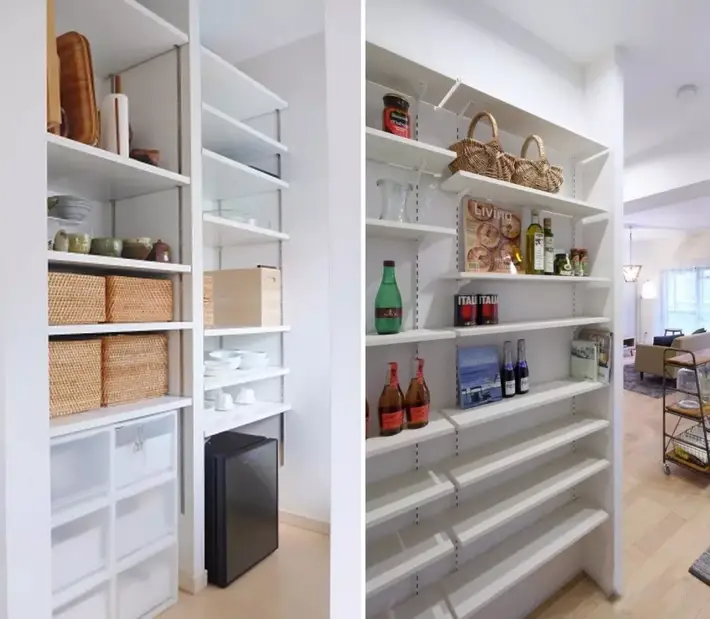
▲Left: Side support Right: Back support▲
The hole spacing of the row of holes is 3.2cm. When setting the spacing of the layers, you must follow this module.
For example, 16cm, 32cm, etc., and since the shelf strips are made of metal, the hole spacing can be reduced to about 1cm.
This will make it more flexible to adjust the shelves, reduce the distance between items and shelves, and increase the storage capacity of the cabinet.
▼▼▼
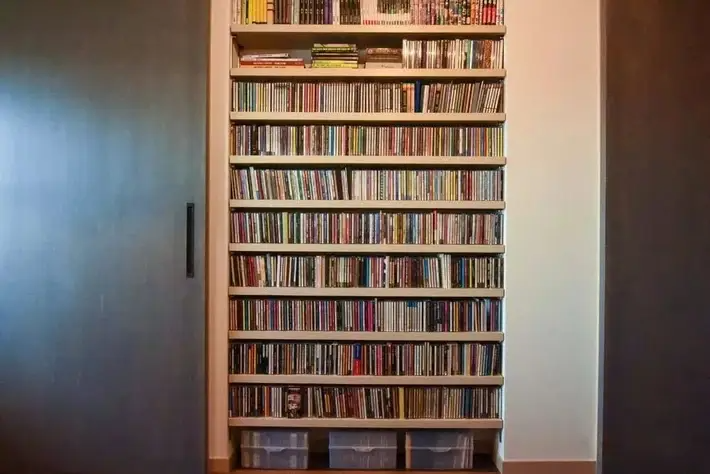
▲The distance between the object and the shelf is ≈ 0▲
Another benefit of using shelf bars is that
You can decide the shape and material of the cabinet according to your own ideas without being restricted by structure and materials.
For example, you can use wall paint or wallpaper as the back panel of the cabinet.
▼▼▼
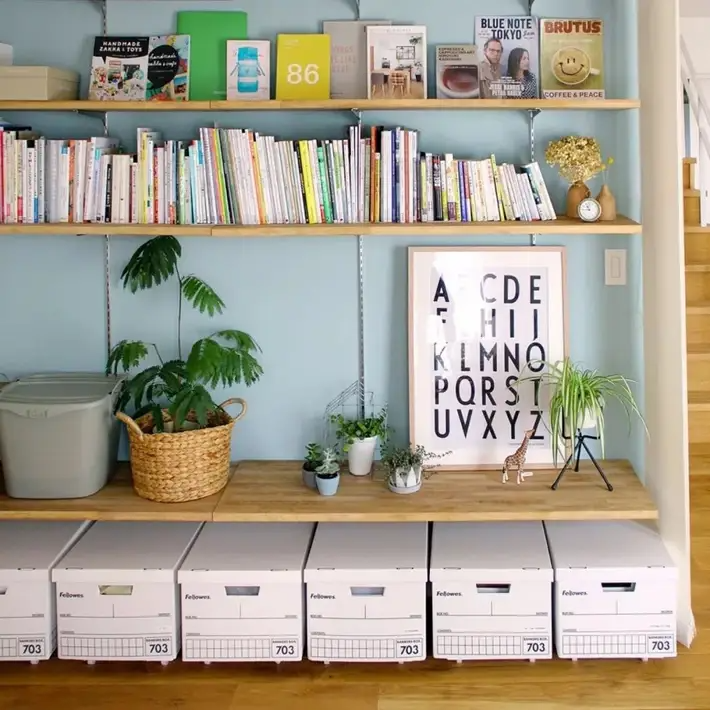
And the laminates are not limited to the types of custom brands.
You can go to a wood store and choose the type and thickness of wood you like.
It's up to you to decide whether you want to be rich or poor/8-)
▼▼▼
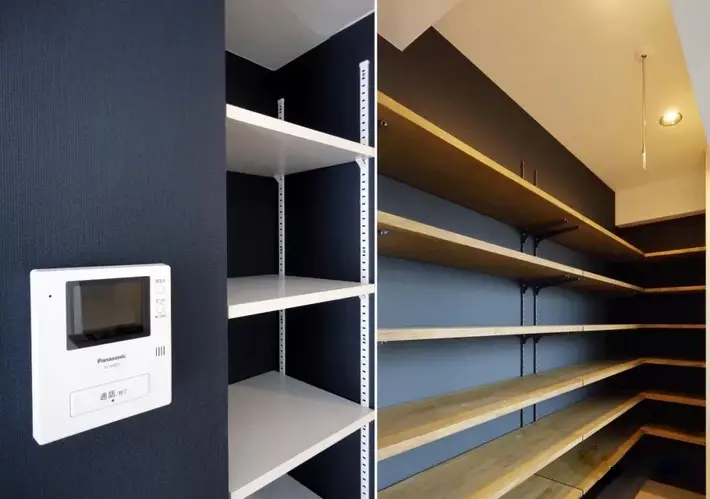
With the shelves, our recessed cabinet can be officially put into use.
If dust prevention or shielding is required, a cabinet door can be added on the outside.
Rather than calling it a cabinet door, it might be more intuitive to think of it as a "room door."
Closet doors are usually installed in the form of hanging rails, and there are two types: folding doors and sliding doors.
You can choose according to the specific situation of the space
▼▼▼
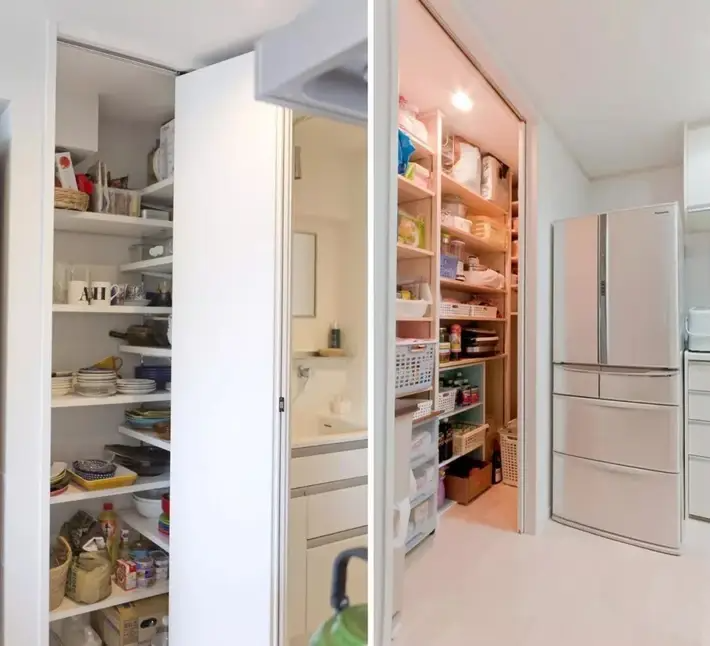
▲Left: Folding door Right: Sliding door▲
If you want to be more fashionable, you can also use metal and glass sliding doors to create a more personalized effect.
▼▼▼
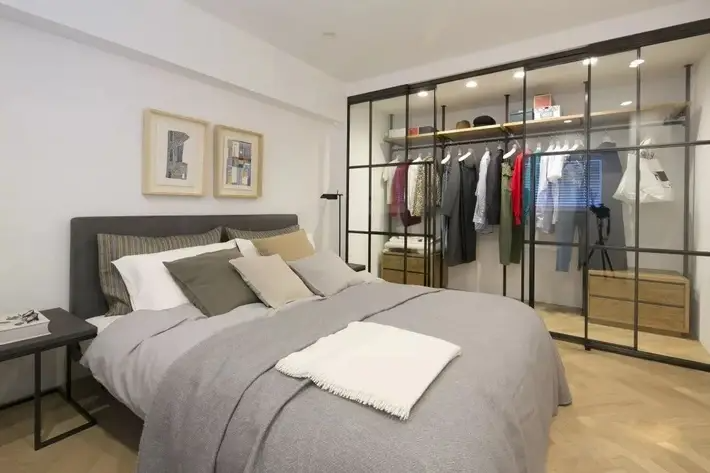
To make it simpler, you can also use roller blinds or curtains to provide shielding.
It is very simple to set up and use, suitable for students who rent a house
▼▼▼
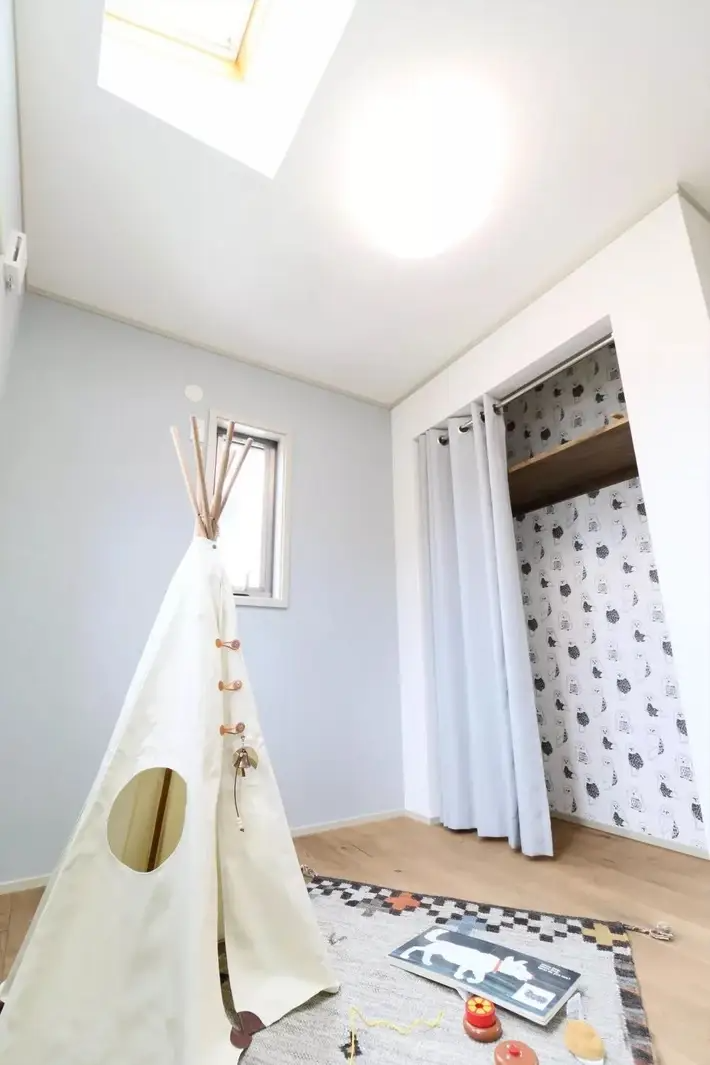
 The "Flexibility" of Closets
The "Flexibility" of ClosetsDo those who have watched Doraemon still remember the wardrobe where Doraemon slept?
▼▼▼
 So how do you do it specifically?
So how do you do it specifically?We need to go back to the concept of "three sections of movable shed" that we mentioned at the beginning.
A 2.4m high cabinet, divided into three sections, is actually difficult to meet our storage needs.
The spacing between layers required to store different items is different.
Even when storing the same type of items, it is necessary to fine-tune the spacing between the shelves.
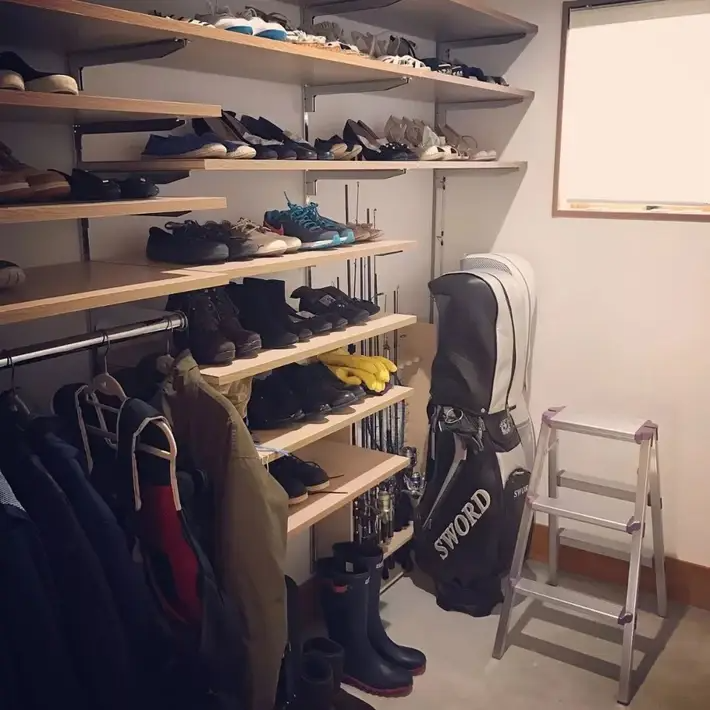
For a finely decorated house, it is necessary to meet the individual needs of each person.
Therefore, it is best not to fix all the layers.
Leaving some flexibility in cabinets can give homebuyers peace of mind.
Don’t underestimate the two panels retained in the [Movable Shed Section 3]; they have passed layers of screening before being retained.
If you pay attention to different types of cabinets, you will find that these two heights of shelves are universal in any cabinet.
/:q056:So, what is the specific height of these two shelf boards?
If we use 35cm as the layer spacing (35cm is a universal size in the storage system) , and arrange the shelves from bottom to top, the height of the second one is 70cm, and the height of the fifth one is 175cm.
These two heights just divide the three states of our taking and placing items:
We may have to stand on tiptoe to reach the parts higher than 175cm.
The part below 70cm requires us to bend down or squat.
▼▼▼
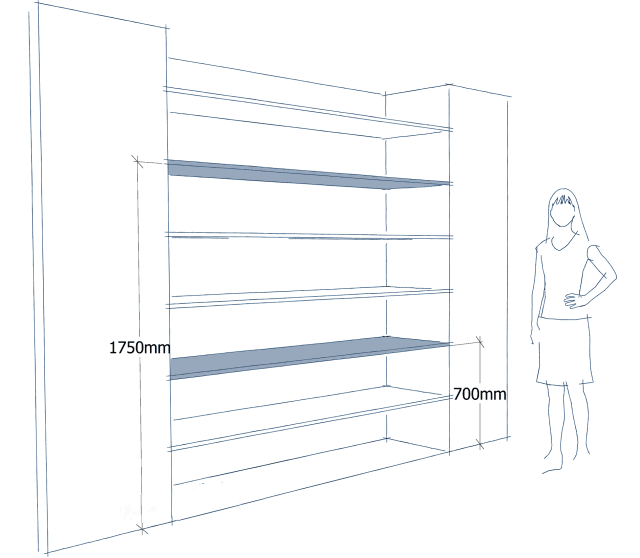
▲▲▲
Everyone's height and the thickness of the shelves are different, so there will be some floating space between these two dimensions.
In fact, 70cm is very close to the height of the desk and the work surface.
And 175cm is exactly the height of the clothes rail.
In other words, as long as we master the position of these two layers,
You can cleverly switch the wall space into a wardrobe, closet or desk
▼▼▼
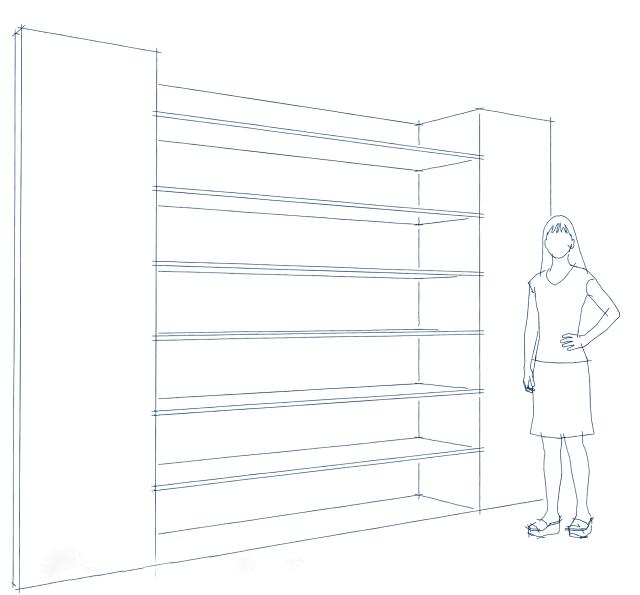
In daily use, we may need the cabinet to meet two or more functions.
This is also the main reason why there are so many styles of cabinets, or why we need to modify the cabinets.
/:q056:Many people are very confused when they first come into contact with cabinet customization and don’t know which style is suitable for them.
But in fact, there is no need to worry too much. As long as you clearly understand the functional requirements of the cabinet or the location of the cabinet, everything will be clear.
For example, why are the cabinets in the form they are today? It is because we need to wash, cut and cook on the countertop.
Moreover, there are a lot of sundries in the kitchen, which need to be stored outside the operating space.
It will evolve into the classic style of wall cabinets + countertops + base cabinets.
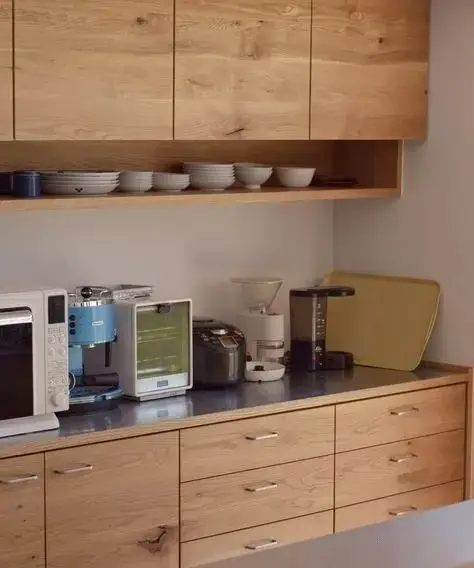
 So before you customize your cabinet, you might as well ask yourself,
So before you customize your cabinet, you might as well ask yourself,What do I need this cabinet for? What if I have more things?
Or maybe when the child grows up, will it be necessary to free up space in the cabinet to put a piano?
Since the floor space is limited, the walls can also be put to good use.
You can directly reserve a space for a shelf at the 70cm position.
The bottom is left empty to be used as a spare desk.
Much simpler than traditional custom cabinets
▼▼▼
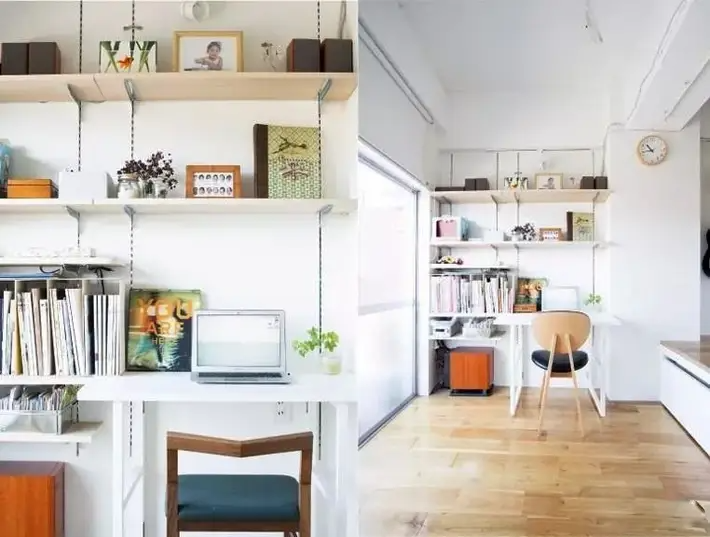
Whether to have a shelf above the countertop depends on your storage needs.
But considering that we will be writing and working on the table, the width of the shelf can be narrowed by half.
▼▼▼
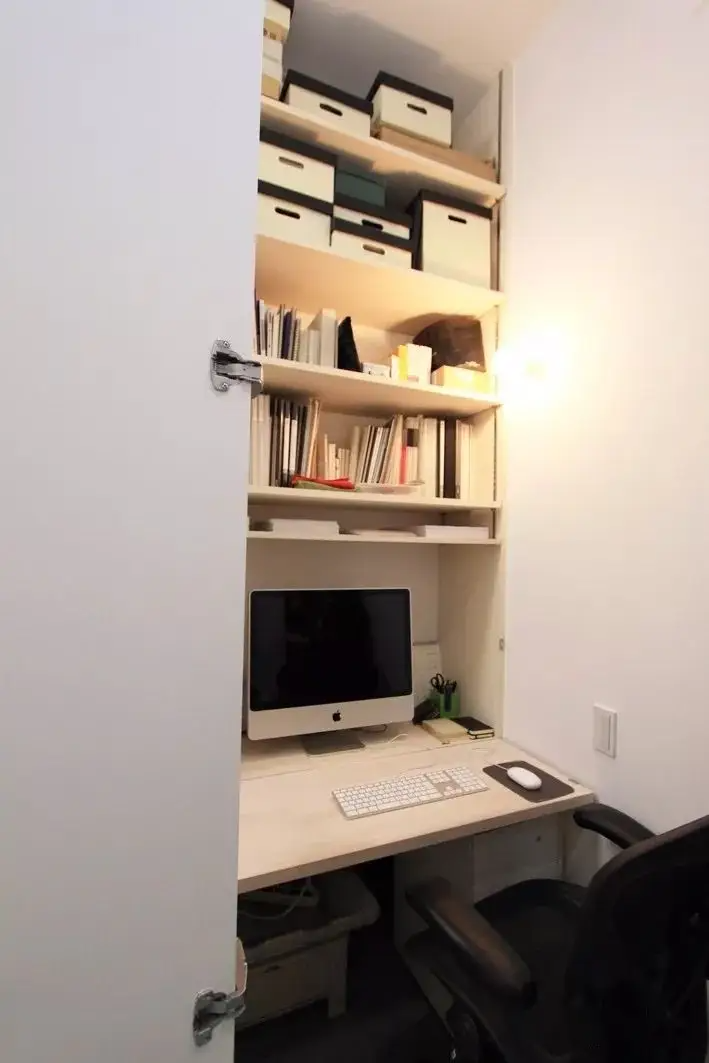
The adjustable wardrobe is slightly different from our common wardrobe.
Our current situation is that once the cabinet is built, it is fixed and we need to adapt to it.
The Japanese wardrobe can be adjusted at any time according to our living habits and needs.
Consider various possibilities that may occur in daily life and prepare for them in advance.
It turns out that cabinets are so versatile. If you have different ideas about cabinets, you can take a look at Japanese storage and create simple and practical cabinets.