How do wellknown companies create modern plant designs?

The relationship between plant design and spatial atmosphere creation
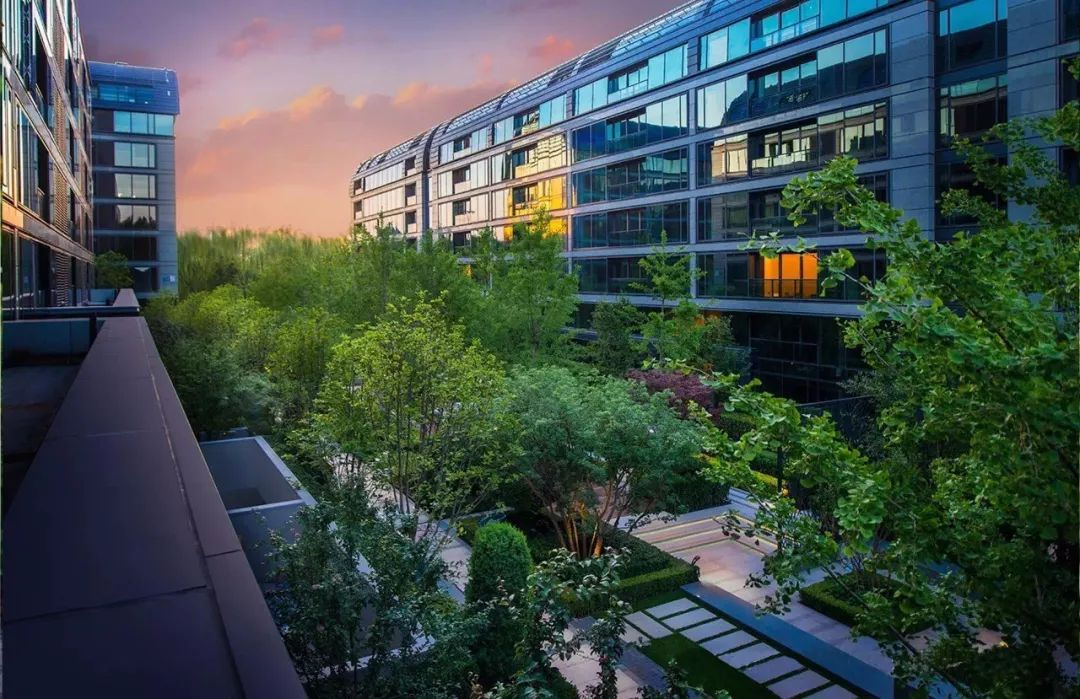
With the rapid economic development of contemporary society, everything must be convenient and practical to match the fast-paced life of urbanites. Minimalism also conforms to the aesthetic of this modern development.
In the Jin Dynasty’s Peach Blossom Spring, it was written that “I suddenly came across a peach blossom forest, which stretched for hundreds of miles along the banks, with no other trees in the forest.” This is one of the typical examples of the ancients’ pursuit of the environment that we can trace back to. Large-scale planting of peach trees formed a peach forest, showing the characteristics of regular order and sparse nature, which is also a common planting form with modern minimalist landscapes.
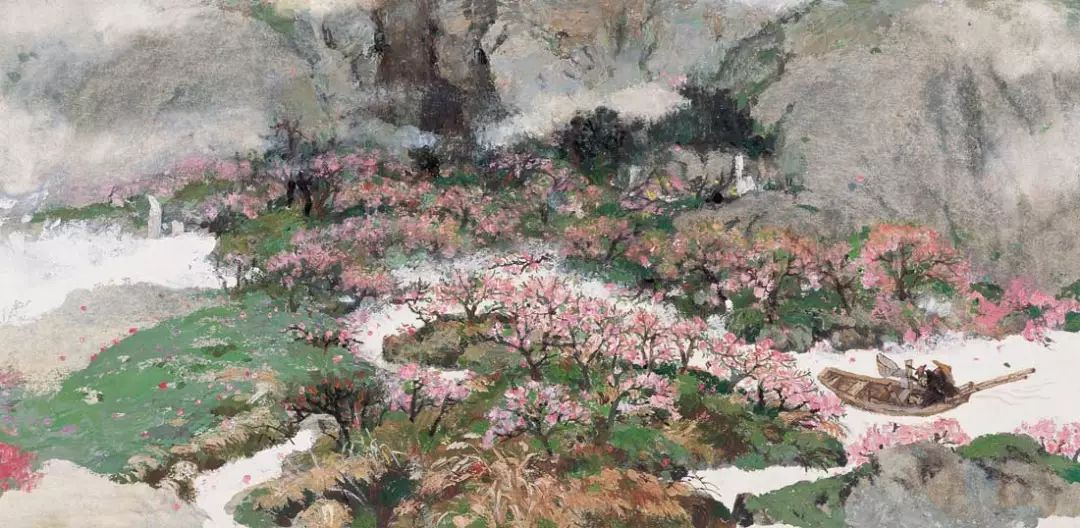
"Peach Blossom Spring" ink painting - author: Cai Gao
At the Chelsea Flower Show in 2013, a plant display space was created using a block-like technique. Shrubs of different shades in a unified color scheme were trimmed into simple and regular geometric blocks, which were combined with low-branched trees and delicate flowers. After a very regular arrangement and combination, a minimalist and interesting spatial relationship was created in the horizontal and vertical spaces. The fine and regular shrubs were combined with vertically growing straight-line shrubs and tall or umbrella-shaped perennial flowers, reflecting a strong leaf contrast effect.
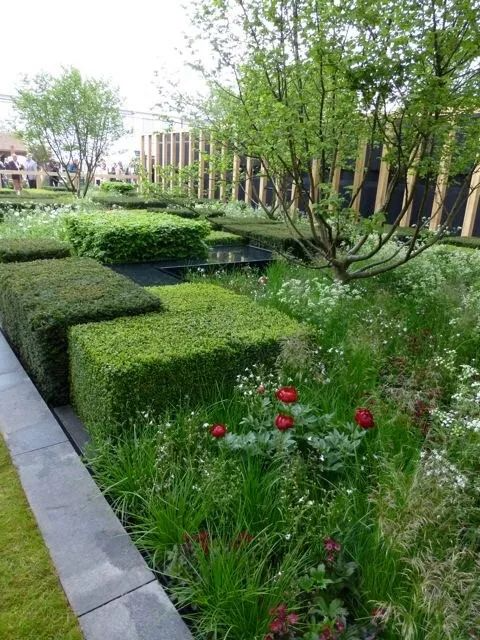
Real pictures of the 2013 Chelsea Flower Show
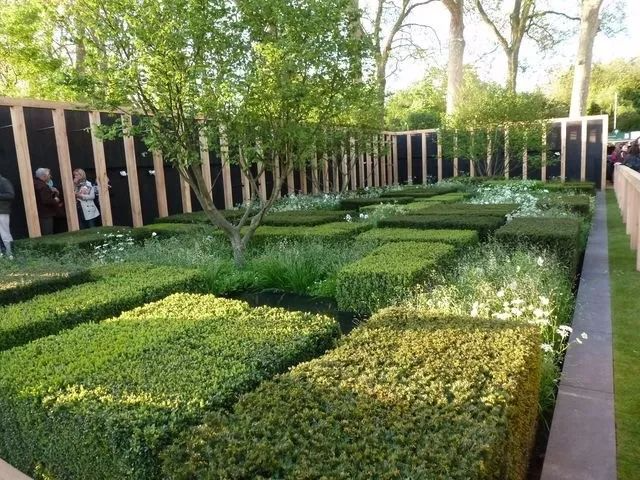
Real pictures of the 2013 Chelsea Flower Show

Create style with minimalist color blocks
The space is created with blocks of color in the same way, but different planting methods and combinations will present different styles of space.
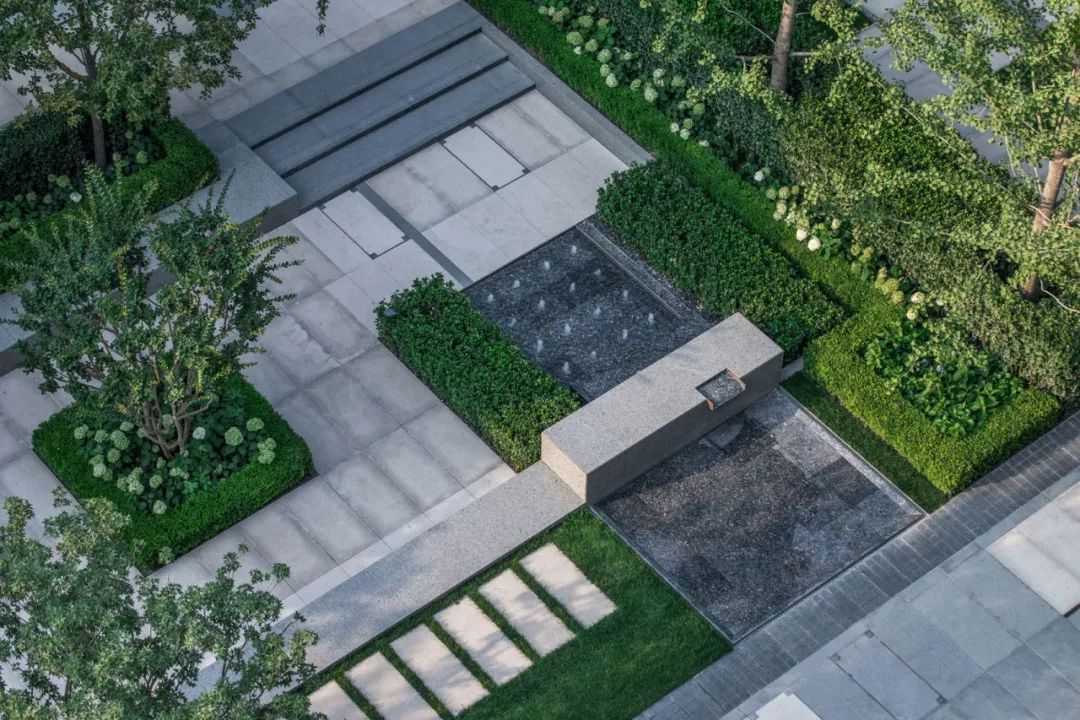
First, take Sunac Beijing No. 1 Courtyard as an example. Since the project site is not large and the volume ratio is high, how to break the conventional thinking and create a different garden space in a high-density building space? Unlike previous projects, this project adopts a very regular plant planting method. The plant configuration follows the principle of minimalism and decomposes the small space into different garden spaces. After that, in each small garden, the leaf contrast method is fully utilized. First, trimmed shrubs of different heights are used as planting beds. Secondly, straight-line shrubs are matched to create a strong leaf contrast, and perennial flowers with different leaf shapes are added in between to enrich the color contrast. In the middle and high-rise spaces, clustered small trees are used to enrich the middle and lower spaces. In this way, through the high and low levels of plants, different vertical landscape visual experiences are brought to the viewers, creating a fresh environment.
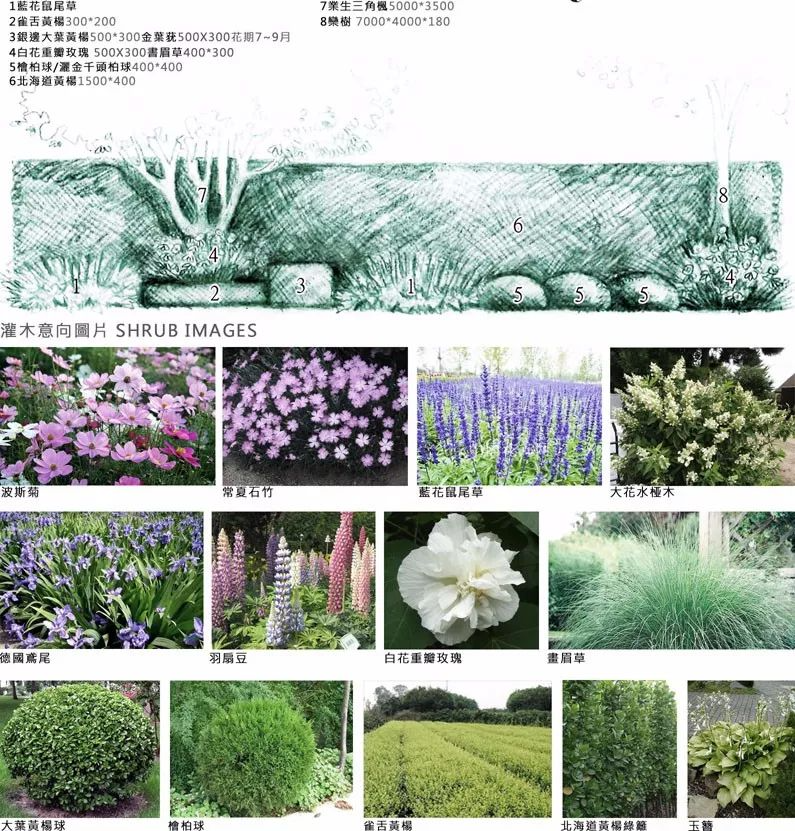
Beijing No. 1 Courtyard Private Garden Soft Landscape Design
Use regular hedges as the background, and different-sized bulbs for the foreground. The bulbs must have leaves of different sizes. Also add straight lines or umbrella-shaped shrubs between the bulbs and the hedges to enhance the leaf contrast.
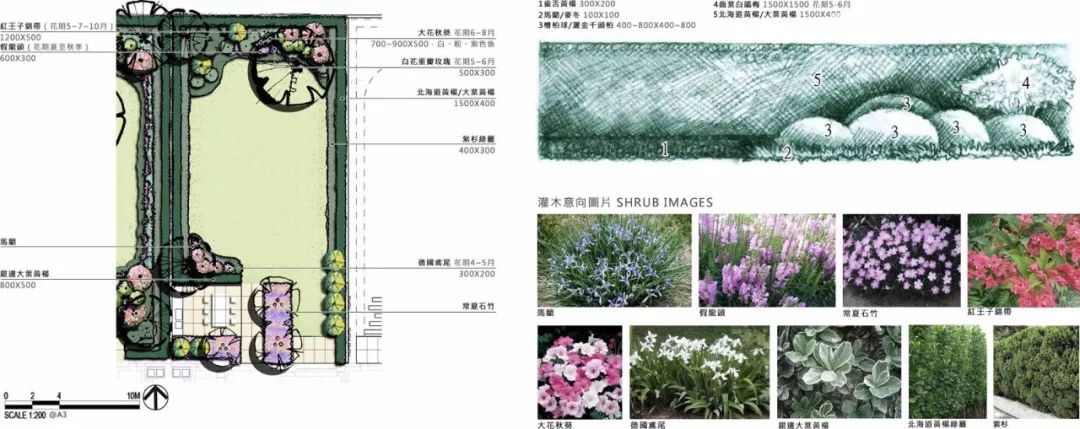
Beijing No. 1 Courtyard Private Garden Soft Landscape Design
High hedges divide the space to form relatively independent gardens, while low hedges are used as the foreground. The space between the two is filled with flower mirrors, and straight-line shrubs such as Amaranthus and False Dragon Head are used to draw lines. The bottom is matched with large leaves such as Hosta. The most important thing is to add shrubs with strong color contrast such as Silver-edged Boxwood and Boxwood to increase the visual appreciation of the middle and lower levels.
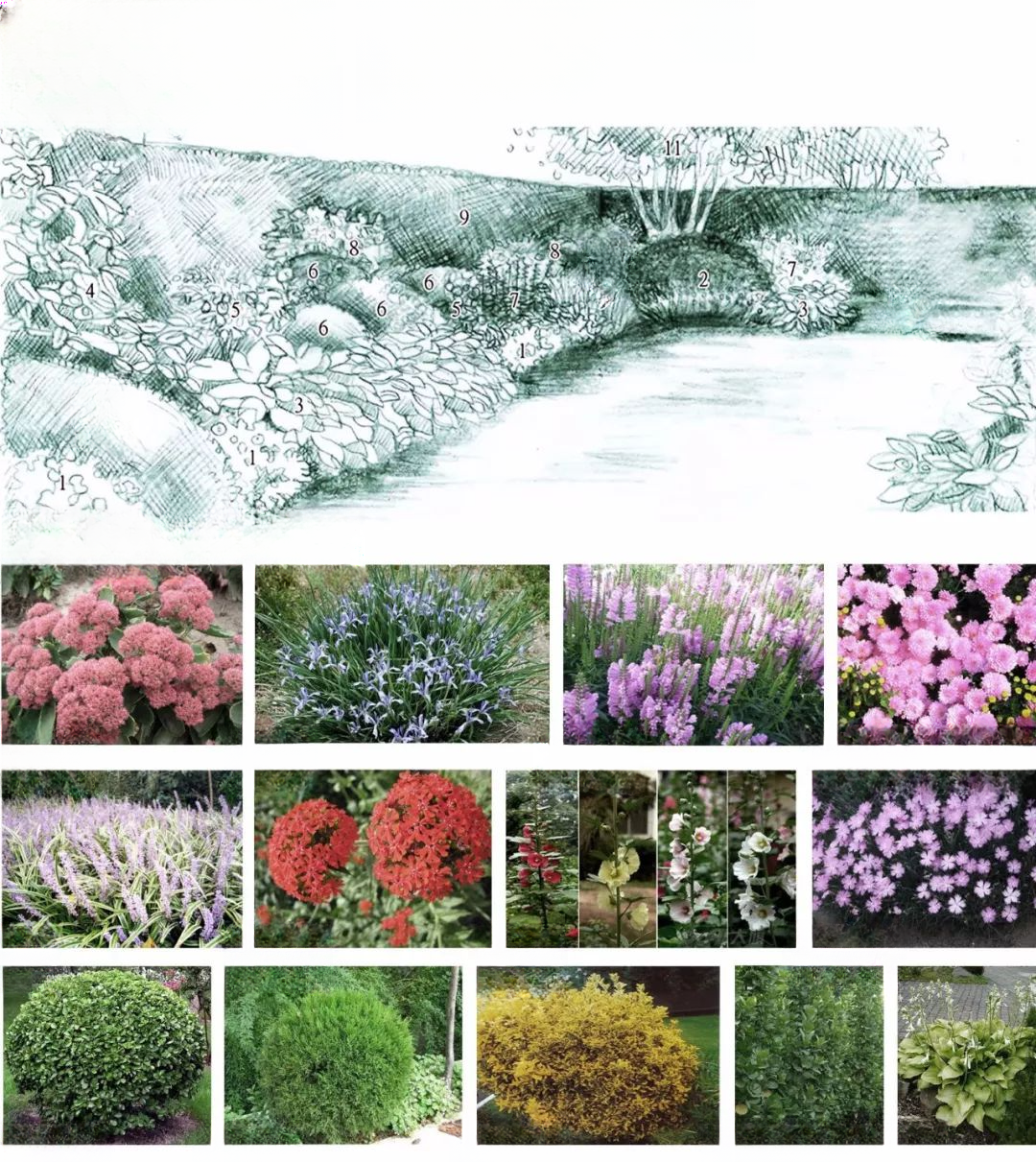
Beijing No. 1 Courtyard Private Garden Soft Landscape Design
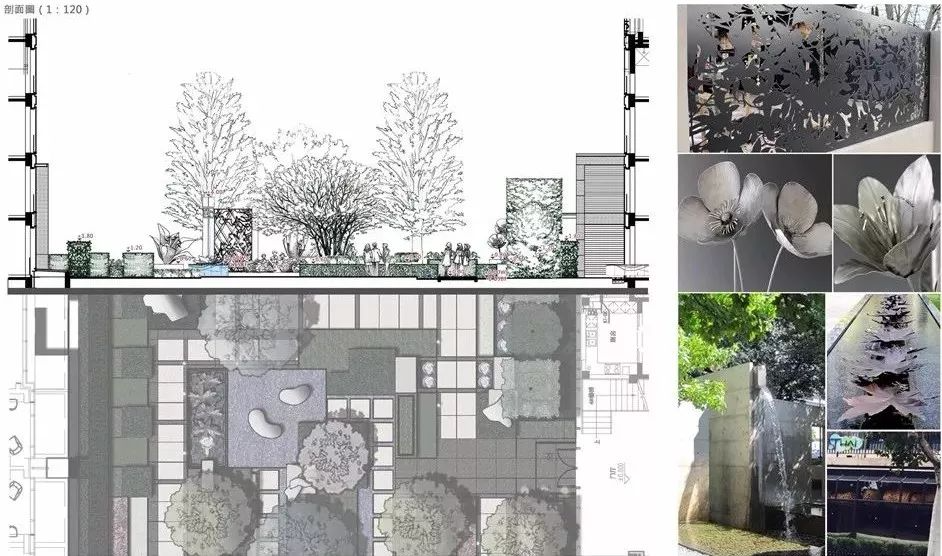
Sectional view of the Flower Garden
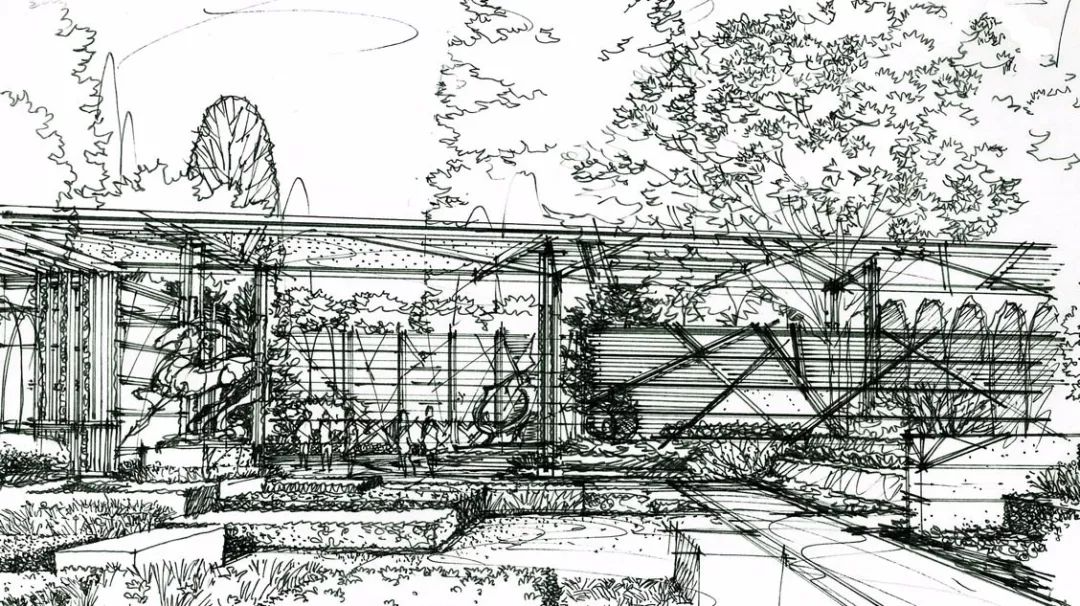
Pixel Garden Design
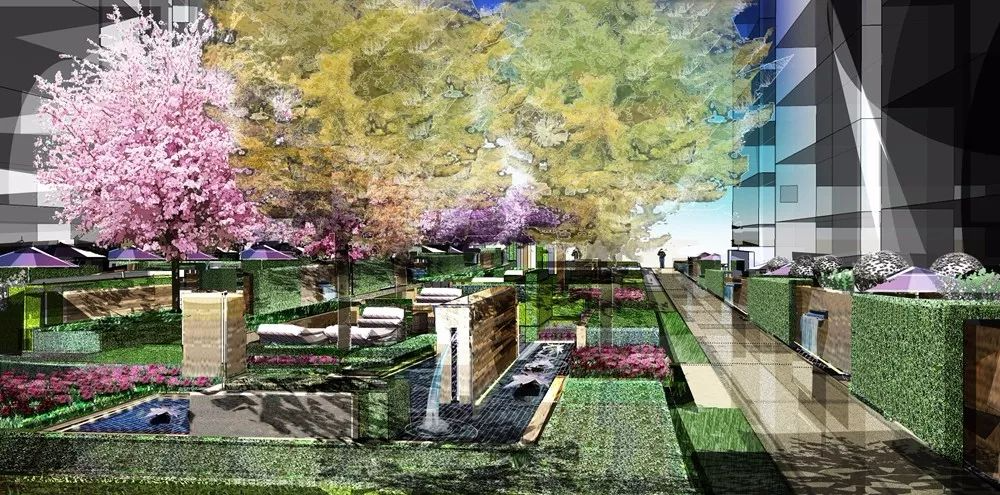
Pixel Garden Design
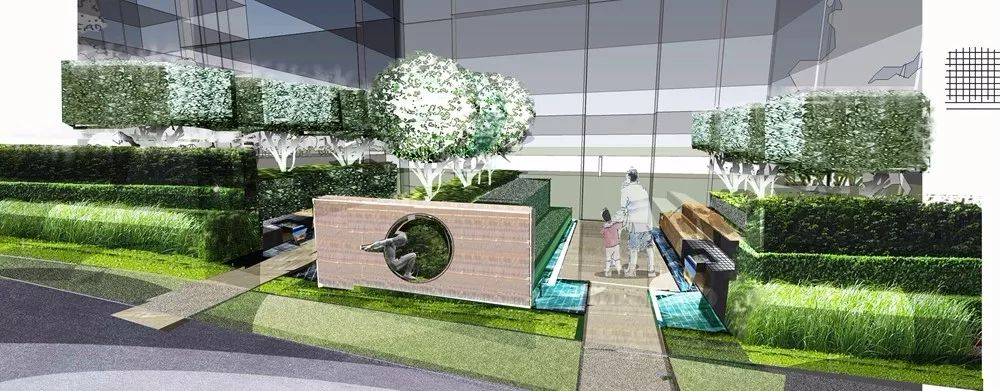
Entrance landscape design
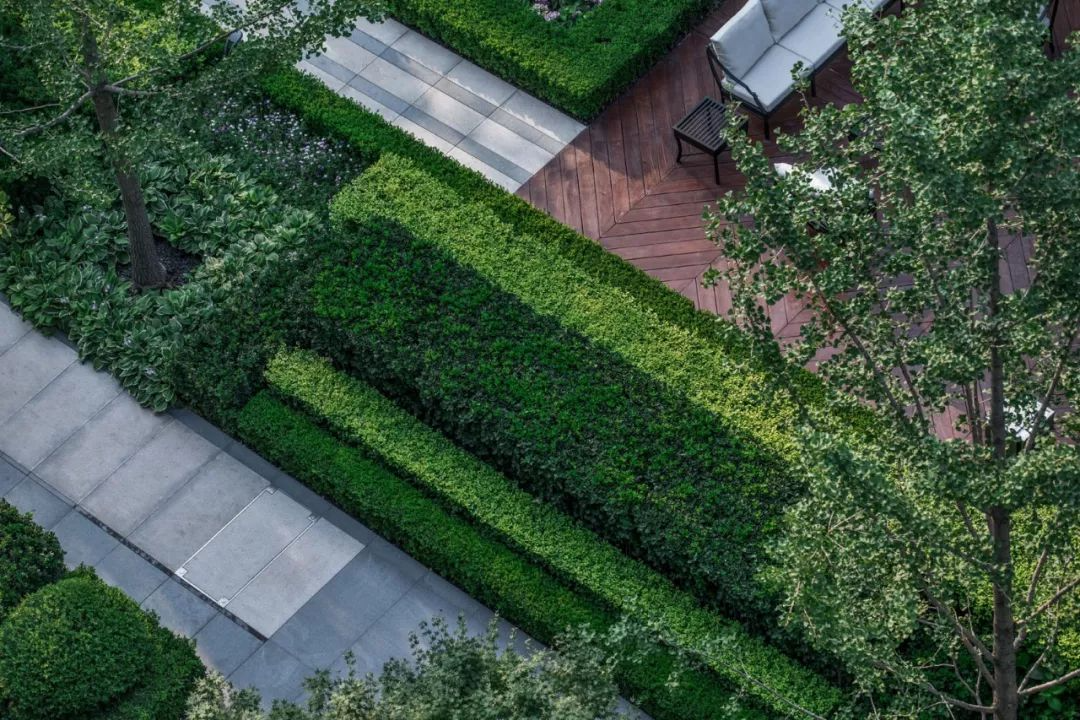
Hedges of different shades of color are arranged in an orderly manner
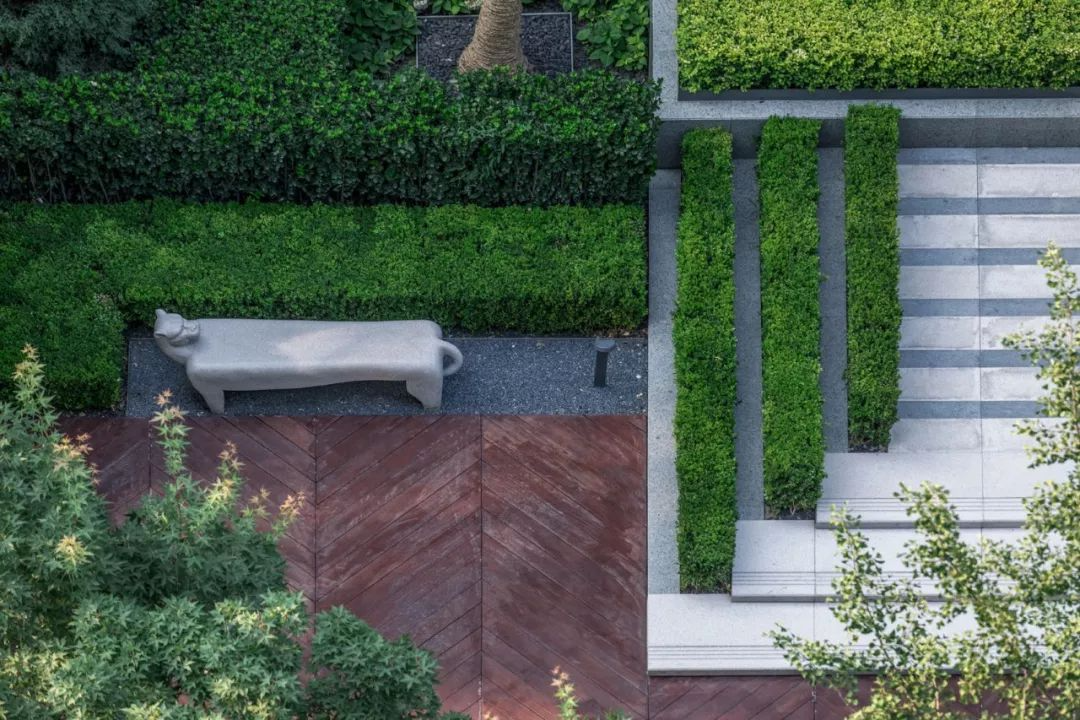
Use neat hedges to divide space
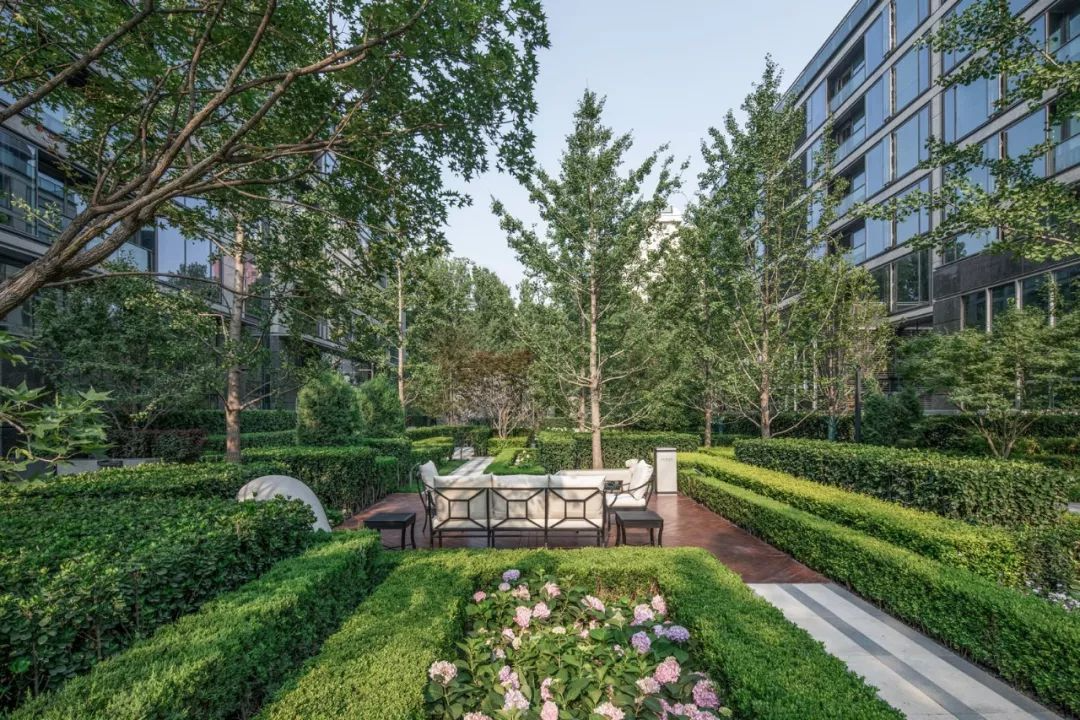
Hedges exist in the form of flower beds
The same technique is used in Hangzhou Xinhu Wulin International, Hangzhou Binjiang Sunshine Coast, Hong Kong Sun Hung Kai Peak One Genting, and Hong Kong Sun Hung Kai YOHO Park, which also use regular modern design combined with flower mirror processing to create a romantic garden effect.
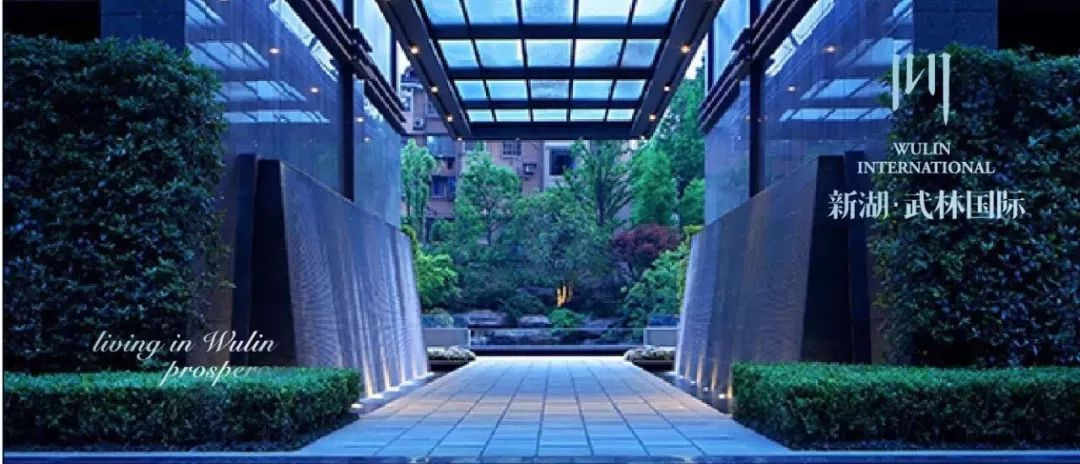
Hangzhou Xinhu Wulin International also uses plants to create space in small plots, achieving the effect of seeing the big in the small. On the basis of shaping the space with color blocks, the use of contrasting colors is enhanced, and flowers with extremely strong contrast with the color of the hedges are used to emphasize the boundaries and spatial arrangement of the color blocks.
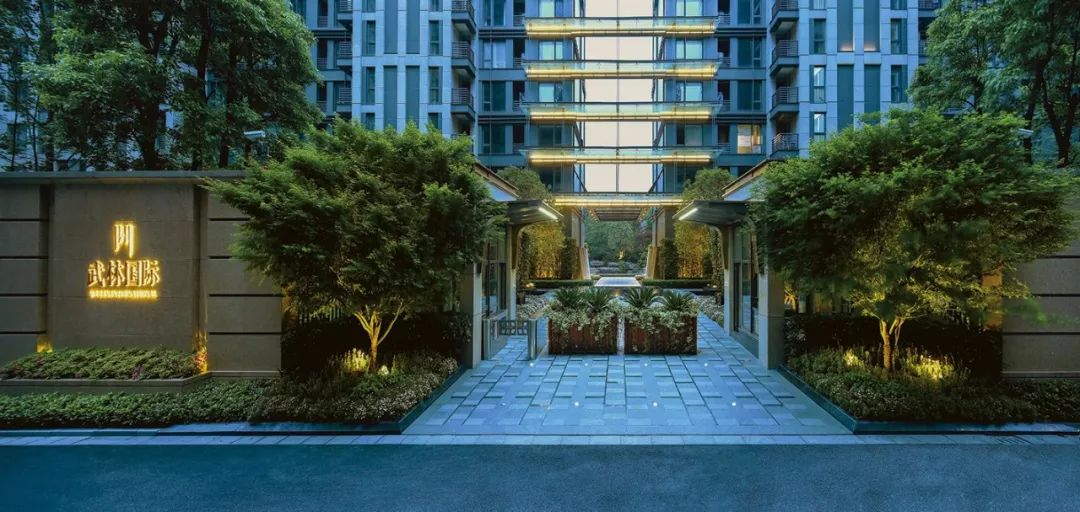
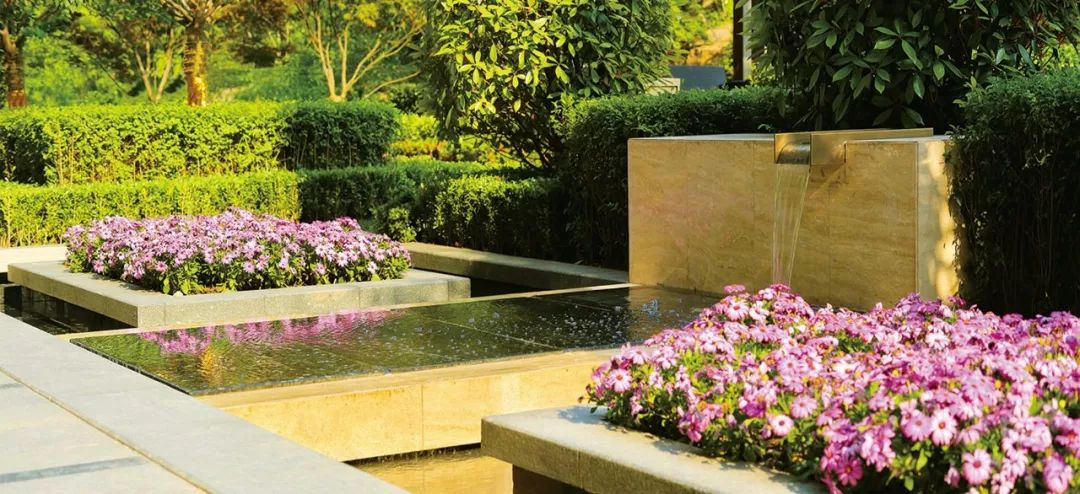
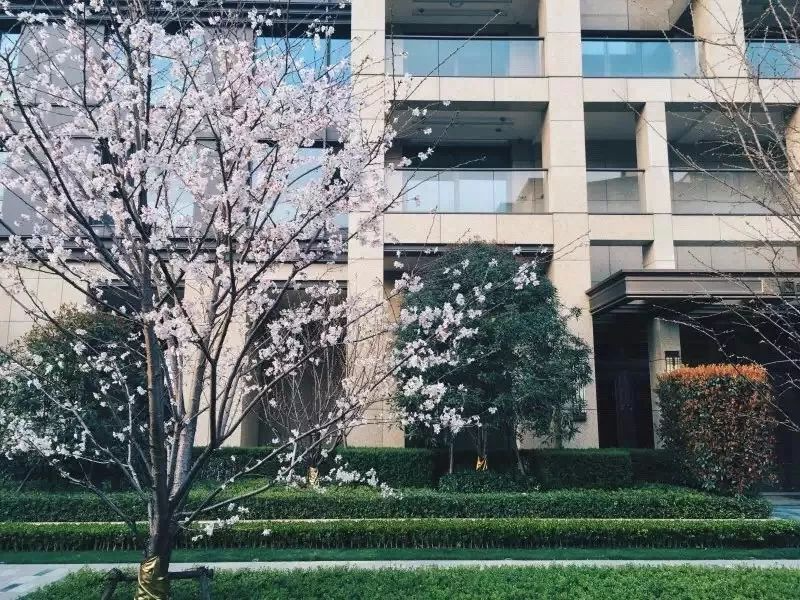
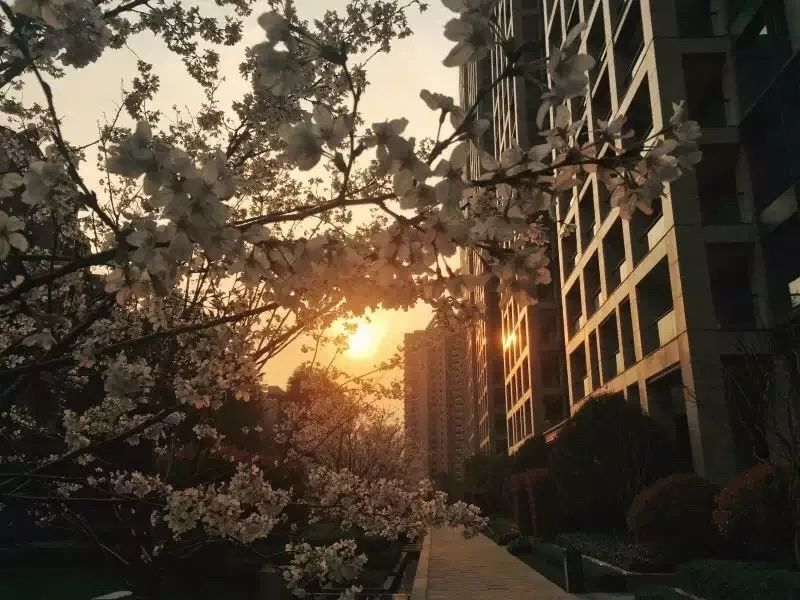
The modern waterscape in the atrium is surrounded by richly layered hedges of different heights and levels, which are matched with the waterscape to form different three-dimensional spatial levels.
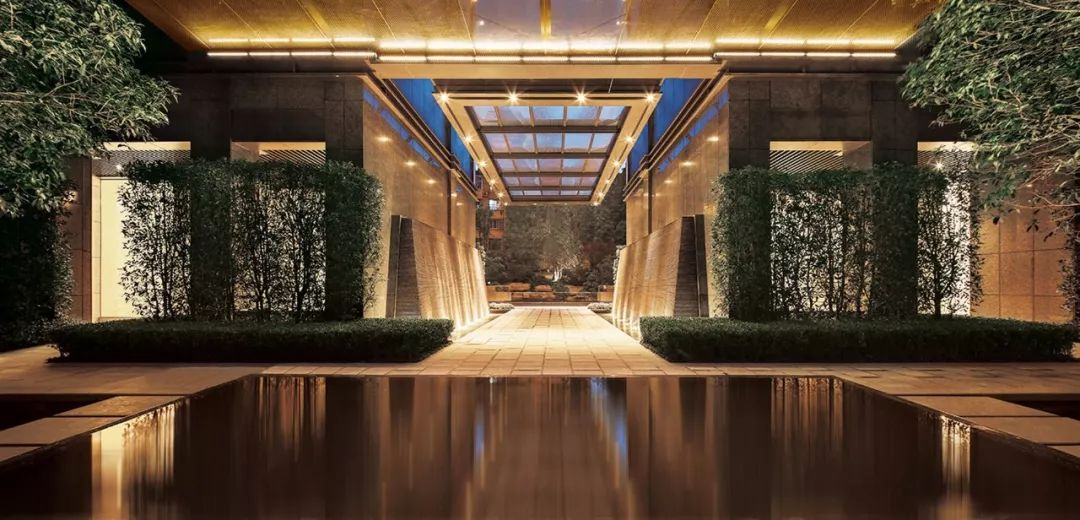
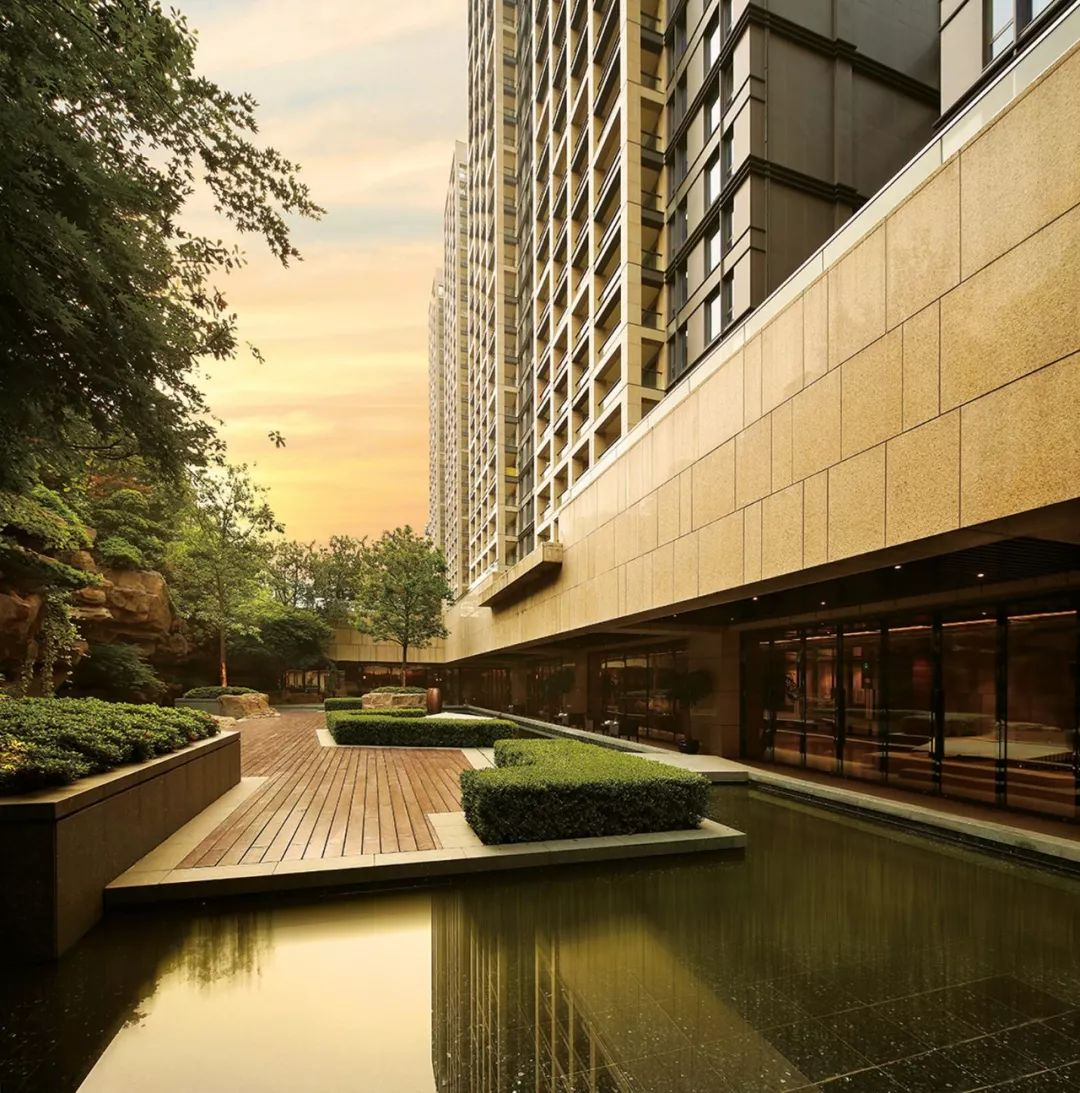
The regular hedge shrubs and flowering shrubs create a striking color contrast
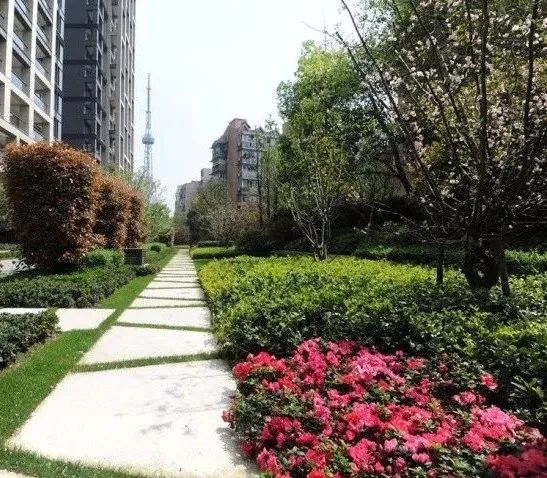
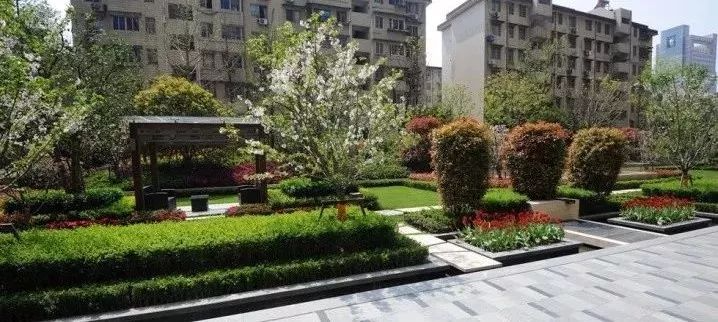
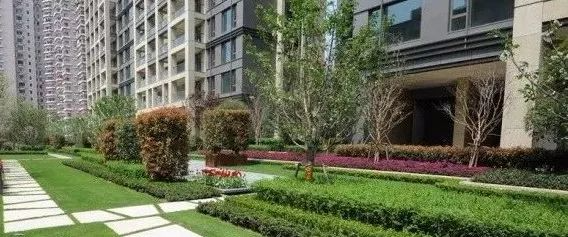
In Hangzhou Binjiang Sunshine Coast , modern regular planting techniques effectively solve the problem of line of sight between the overhead floor and the fire-fighting climbing surface outside the building.
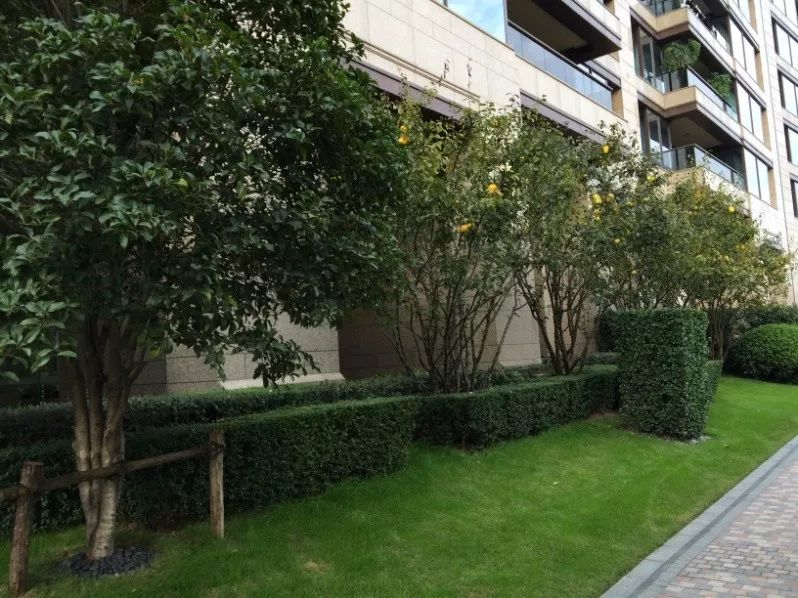
Hangzhou Binjiang Sunshine Coast real picture
The rows of papaya crabapples are combined with hedges of different heights, creating rich layers and a fresh and modern feel.
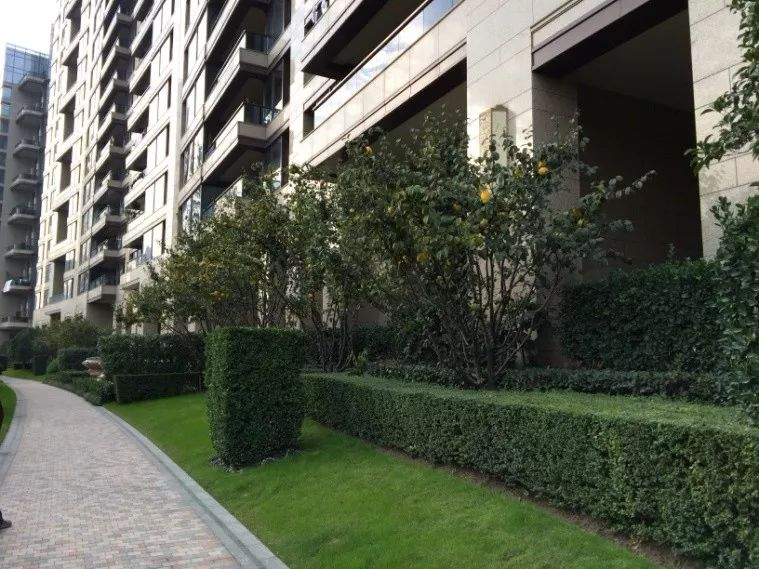
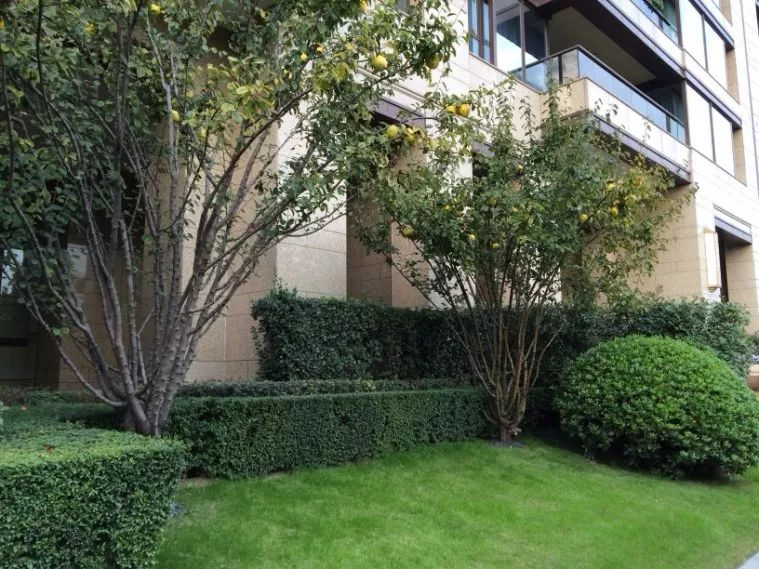
Hangzhou Binjiang Sunshine Coast real picture
Clusters of papayas and crabapples bloom in spring and bear fruit in autumn. The umbrella-like tree shape effectively solves the transparency of the middle layer. The lack of overly complicated groups brings rich layered space.
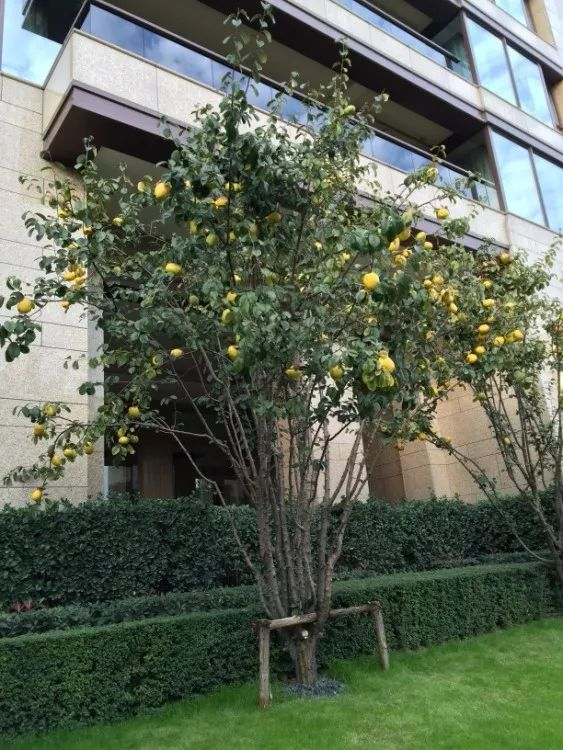
Compared with the previous two projects , Peak One by Sun Hung Kai Properties in Hong Kong is more dynamic and interesting on the basis of regular color blocks. It includes a combination of block-shaped trees and dot-shaped trees, which makes the color level richer. At the same time, the green wall is matched with plant groups to solve the problem of plant matching in a narrow space.
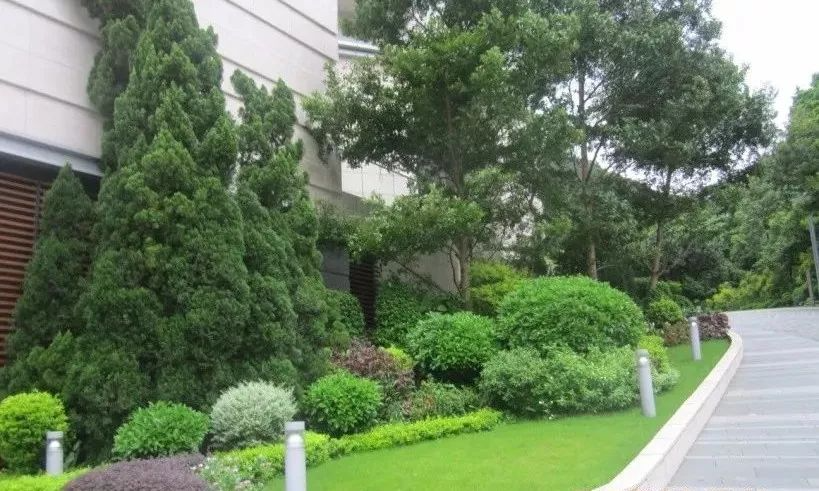
Different plant treatment techniques are used on two platforms with different height differences to form a three-dimensional garden.
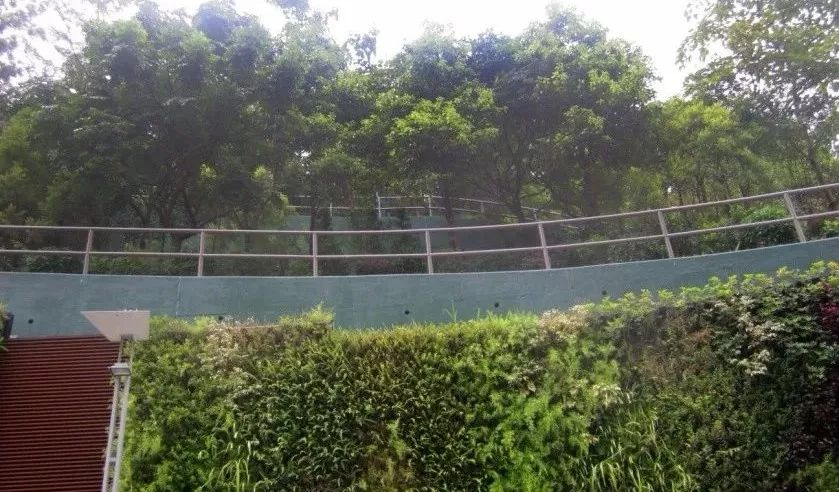
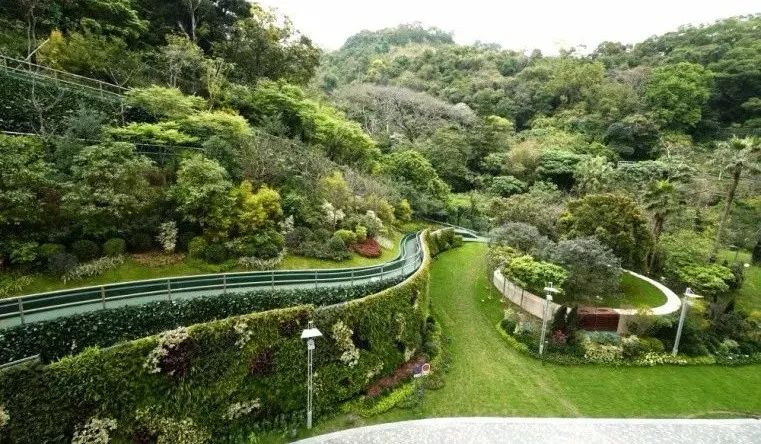
Compared with previous projects, Hong Kong Sun Hung Kai YOHO Park is more dynamic and interesting on the basis of regular color blocks. The combination of block-shaped trees and dot-shaped trees also makes the color level richer.
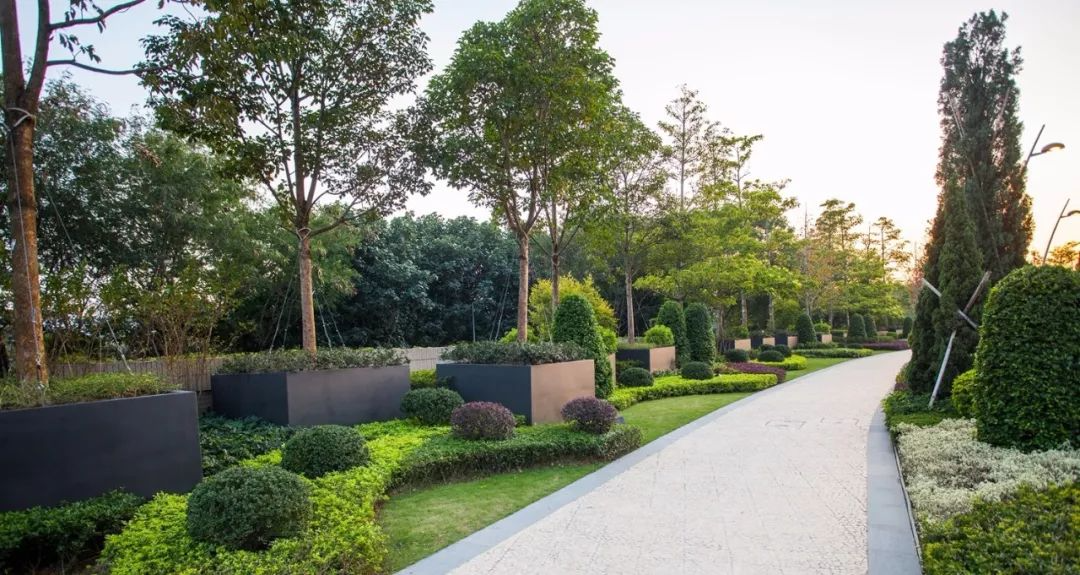
Hong Kong YOHO Park Park Road Scene
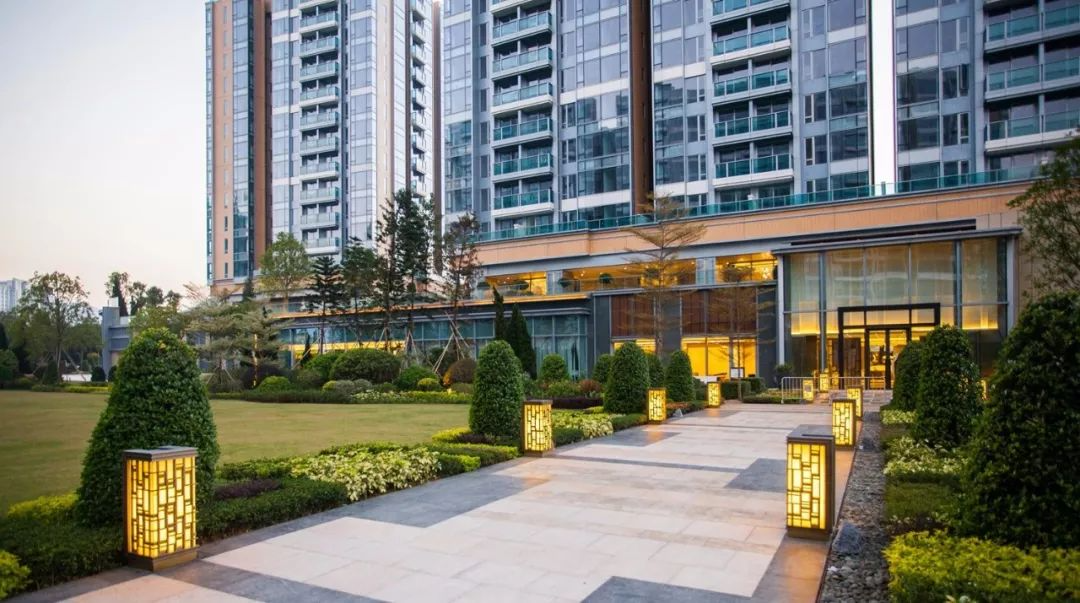
The roads between houses are decorated with different color blocks on both sides.
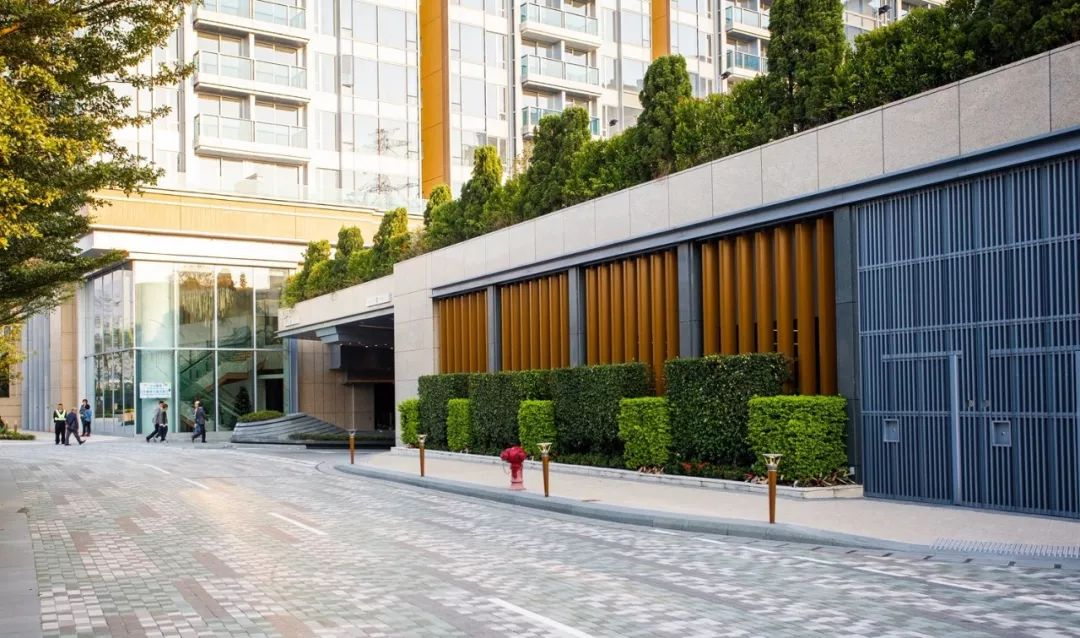
Parking lot exit hedge scene

Diversity of planting forms
Solitary Plant:
Minimalist landscape not only pursues the "extreme simplicity" of elements in the landscape, but also strives for the simplicity of plant varieties and quantities, and often uses solitary planting. A large tree with excellent shape supports an entire important landscape node. Chinese gardens and Japanese courtyards use such a planting form of "seeing the big in the small" and "winning more with less".
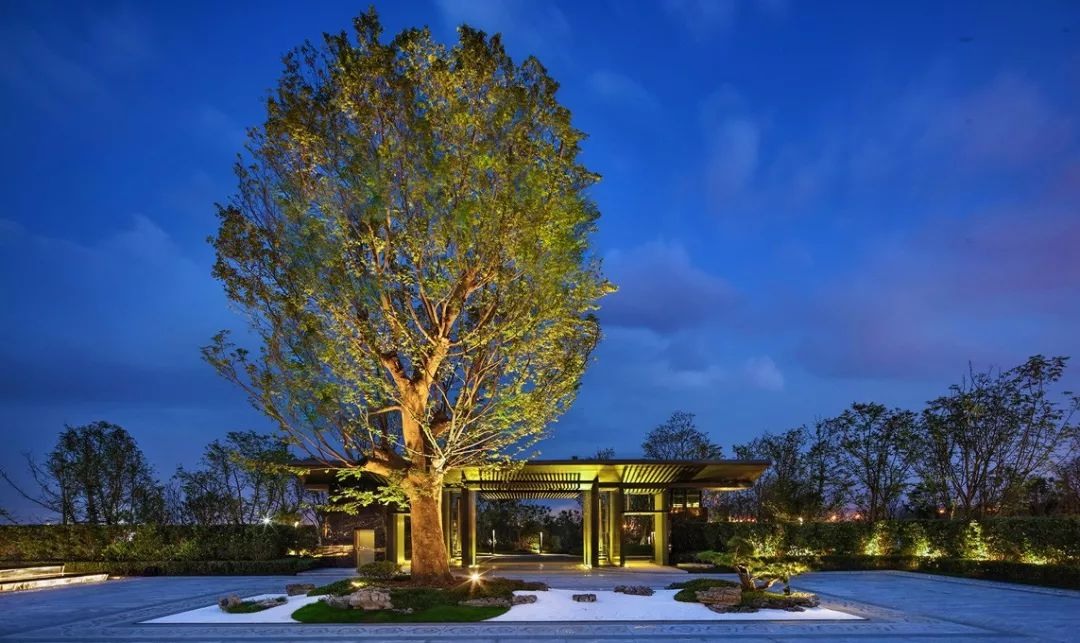
Real scene of China Railway Construction Chongqing Xipai City
A main landscape tree with a large crown is placed in the front square of China Railway Construction Chongqing Xipaicheng Marketing Center, serving as a transition between the entrance porch and the higher-lying marketing center, making the front square area simple yet eye-catching.
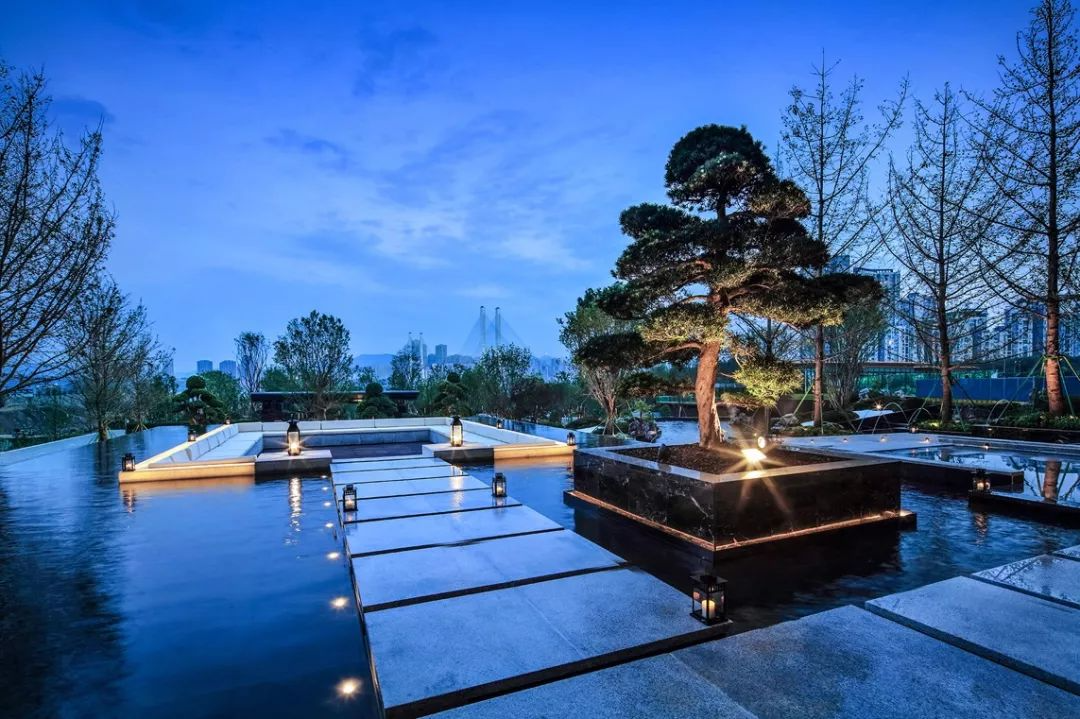
Real scene of China Railway Construction Chongqing Xipai City
Column planting:
Row planting can make plants form lines from points. In minimalist planting, it can be single-sided row planting, double-sided row planting, or array square tree planting. However, it has high requirements for tree species, requiring the branch points, height, crown, etc. of the tree to be perfectly unified.

Design drawing of Beijing No. 1 Courtyard, the wall adopts the design method of planting in rows
There is a long road in front of the Hangzhou Greenland Huajiachi No. 1 Sales Office connected to the viaduct. The design uses this road to create a visual corridor with plants to enhance the sense of ceremony and mystery when entering the sales office.
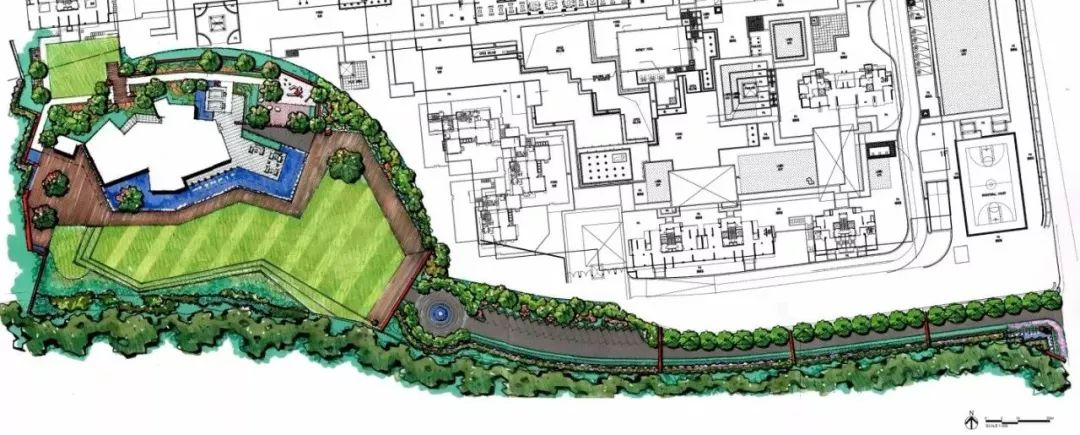
Hangzhou Greenland Huajiachi No.1 Sales Office Floor Plan
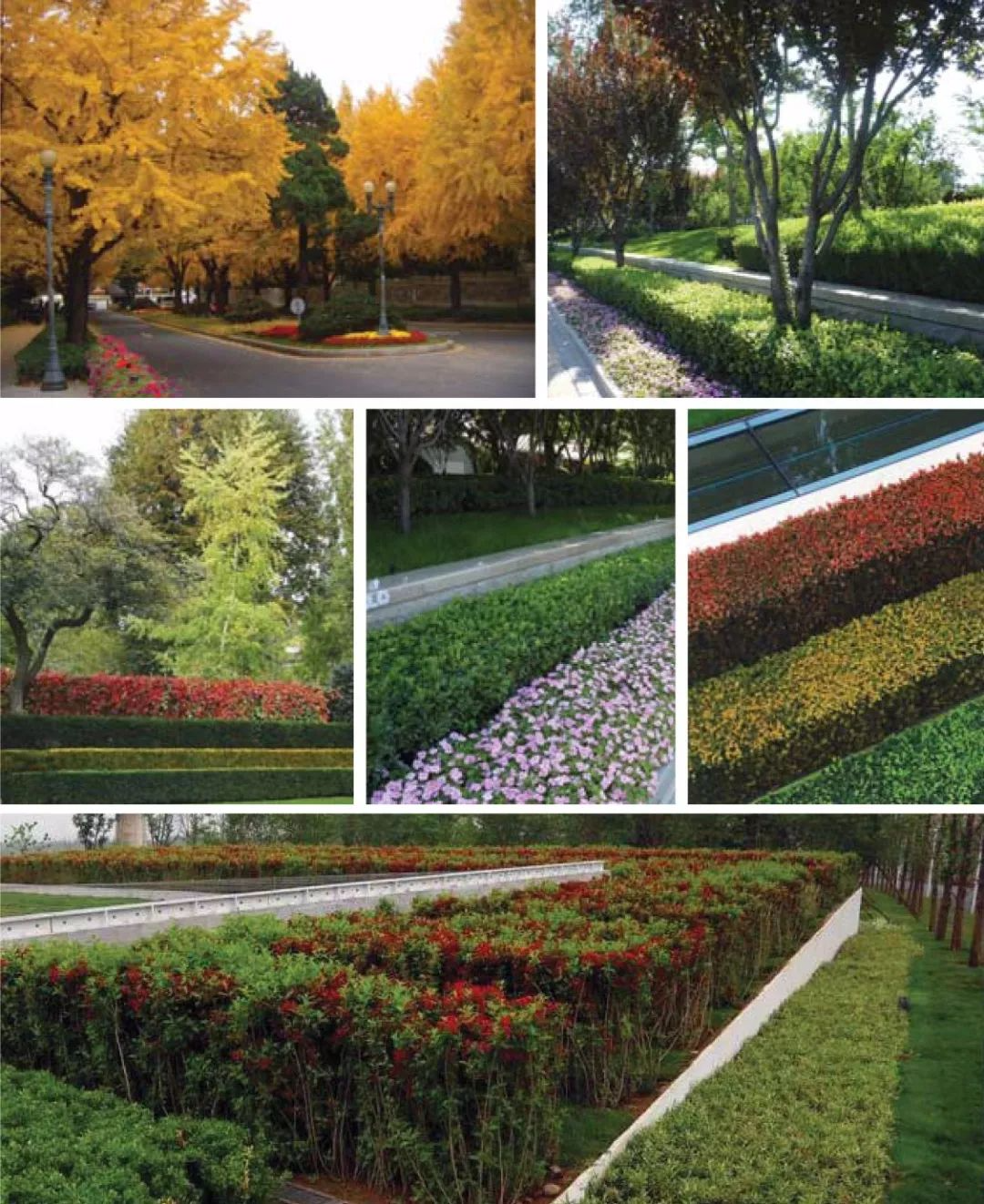
Plant intention map of Hangzhou Greenland Huajiachi No.1
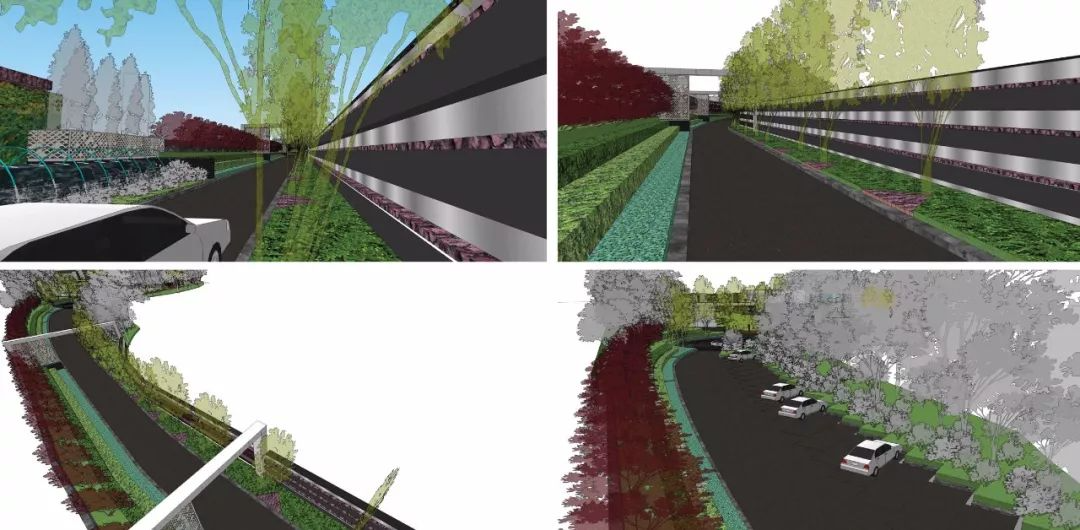
Hangzhou Greenland Huajiachi No.1 main entrance design
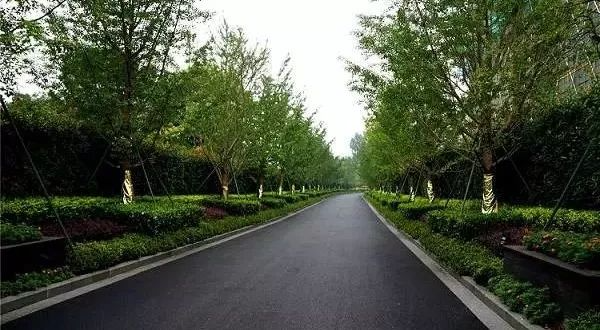
Real picture of the main entrance of Hangzhou Greenland Huajiachi No.1
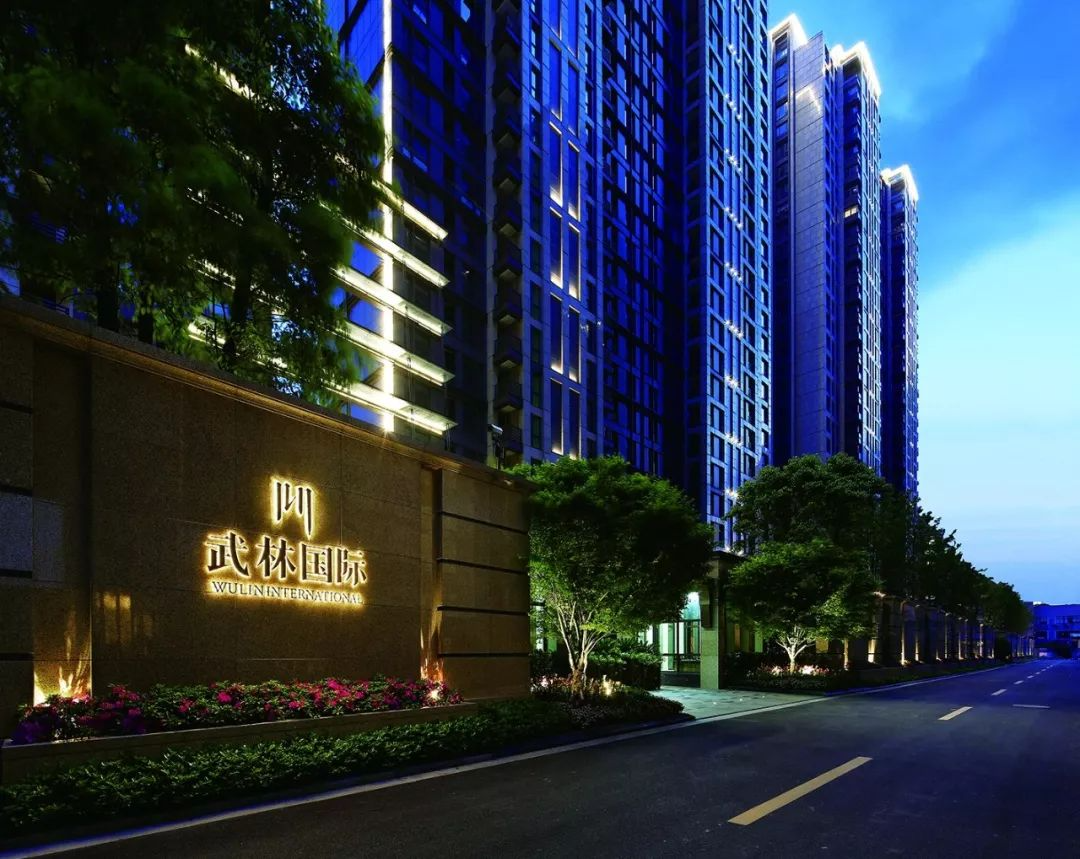
Real picture of the main entrance of Hangzhou Xinhu Wulin International
The building and main entrance of Hangzhou Xinhu Wulin International are not deep, so it is not suitable for group planting. Instead, clustered camphor trees are planted in rows to better reflect the lines of the building's facade.
Hedge planting:
The dense planting of shrubs and small trees to form hedges is called hedge planting, which has the functions of enclosure, division and shaping. There are also cases of its application in minimalist planting, which expresses a minimalist style through regular straight lines, broken lines, arcs, etc.
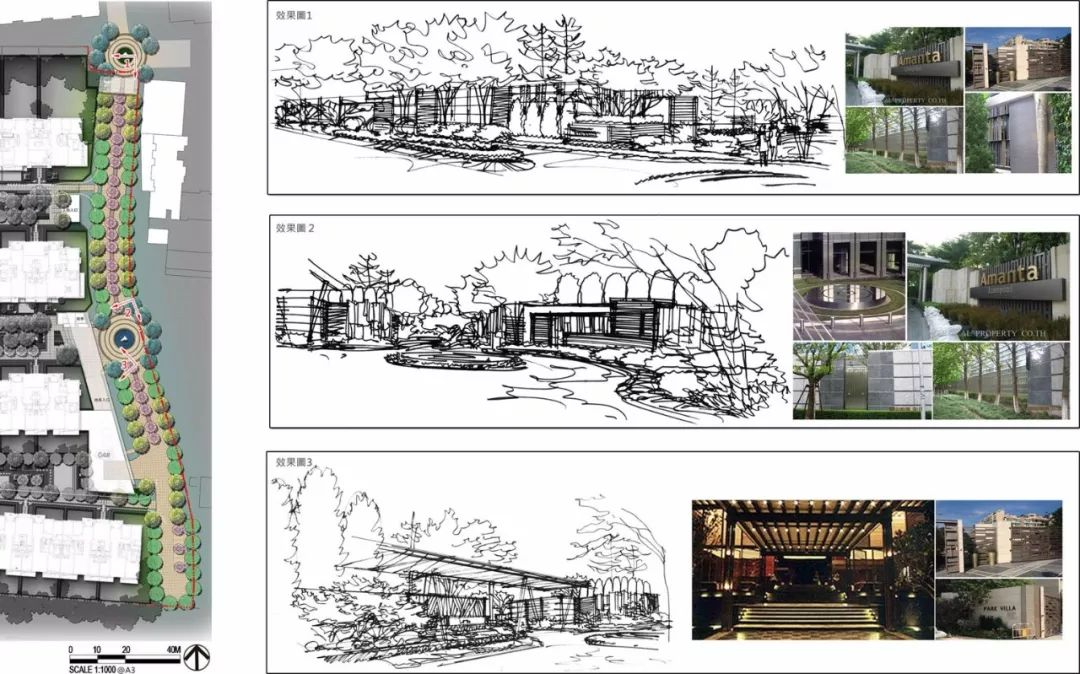
Design drawing of the east road of Beijing No.1 Courtyard
The planting style of Sunac Beijing No.1 Courtyard is very pure. It makes full use of hedges, breaking the stereotyped impression of traditional hedges. It cleverly uses the perfect contrast between reality and illusion to derive a unique 'new' hedge planting technique. When people walk through it, they can't help but sigh that hedges can be played like this!
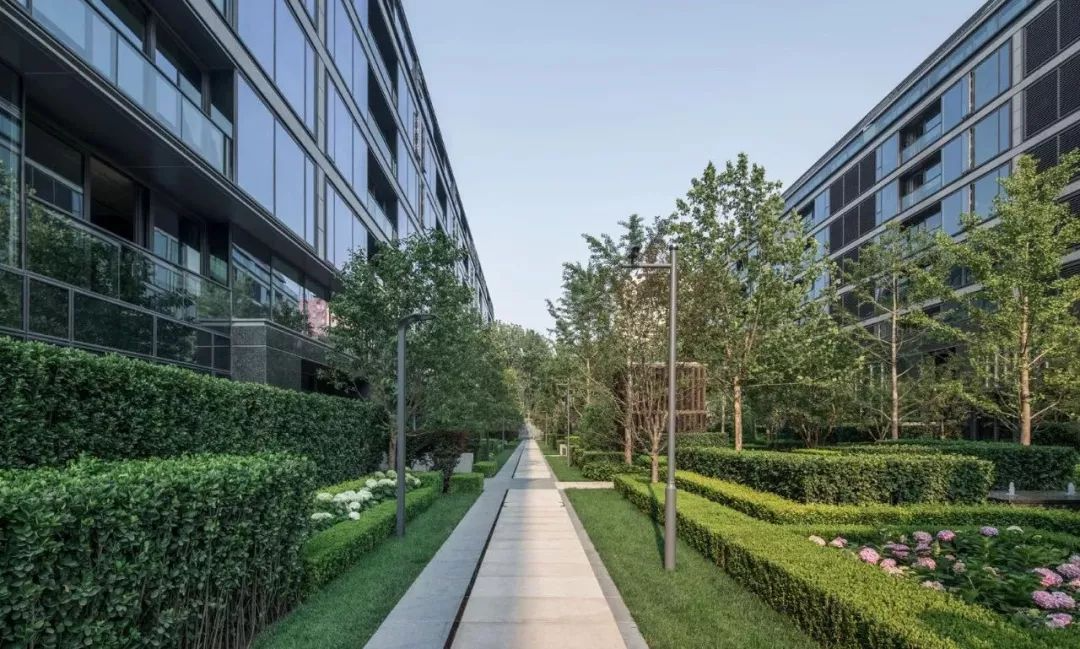
Beijing No. 1 Courtyard, with tall and short shrubs trimmed into neat hedges
Ground Cover:
Since the Zhejiang University campus is next to it, the design makes use of the plant community beside the wall and replants trees to block the wall, thereby borrowing the garden of Zhejiang University to increase the background green volume. The lawn is not only simple and homogeneous in color and texture, but also has the function of connecting different spaces of the garden into a unified whole.
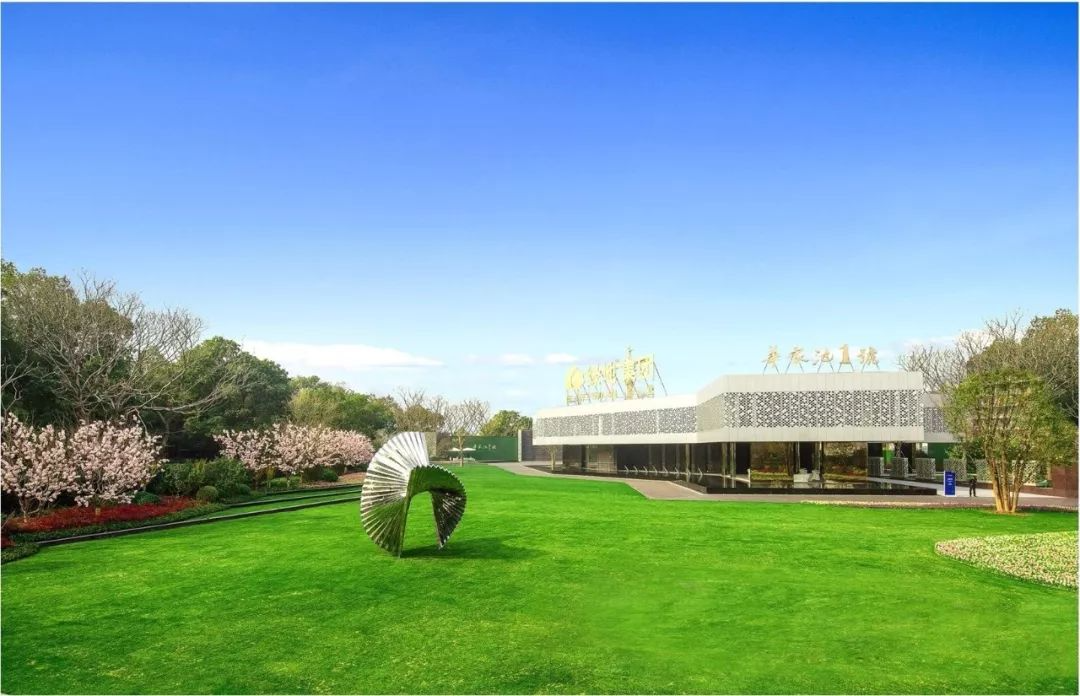
Hangzhou Greenland Huajiachi No.1 Lawn
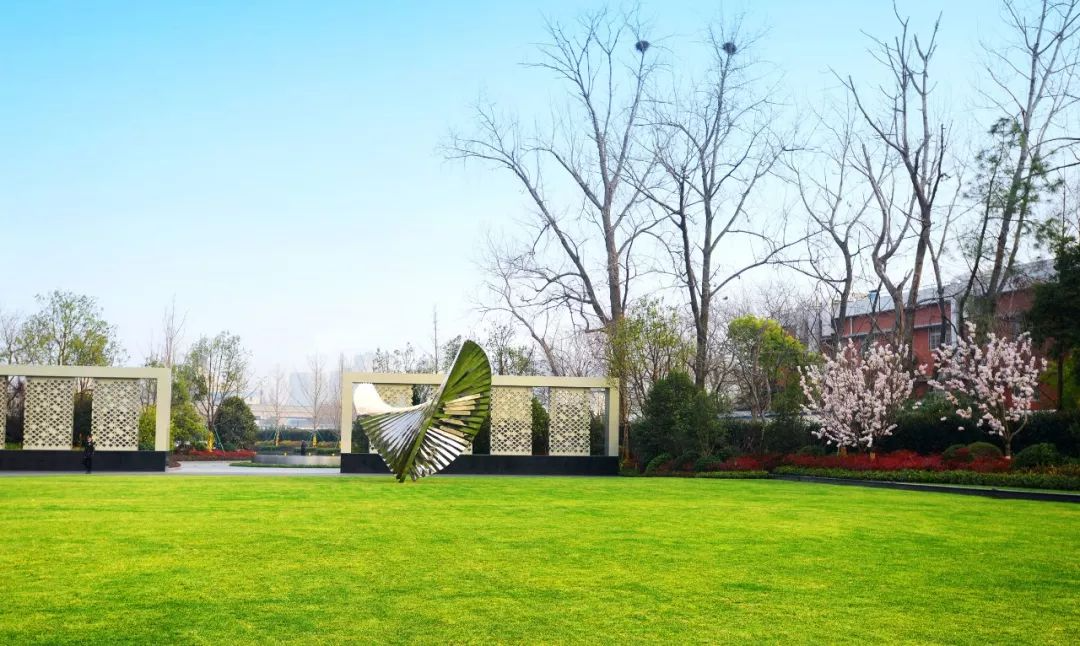
Hangzhou Greenland Huajiachi No.1 Lawn
In order to increase the interest of the large lawn, the treatment techniques of terraced gardens were used to create a landscape space with rich layers.
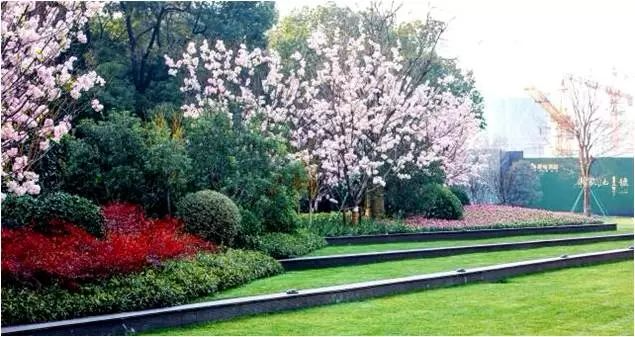
Hangzhou Greenland Huajiachi No. 1 Terrace Garden

Color contrast between special cluster trees and soft and hard landscape materials
The design technique of using specially selected clustered trees at major nodes adopts highly aesthetic tree crowns, shapes, and colors, allowing the plants to fully embody the spatial conception of the building and the environment like living sculptures.
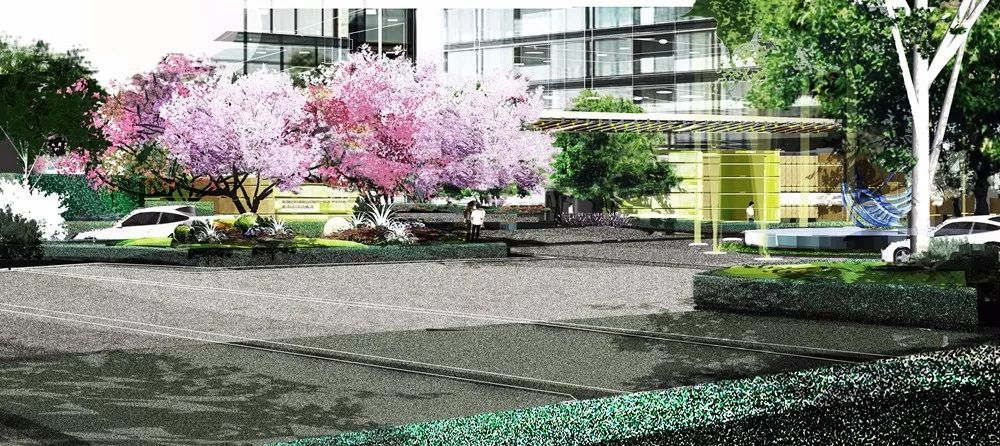
Beijing No.1 Courtyard main entrance design
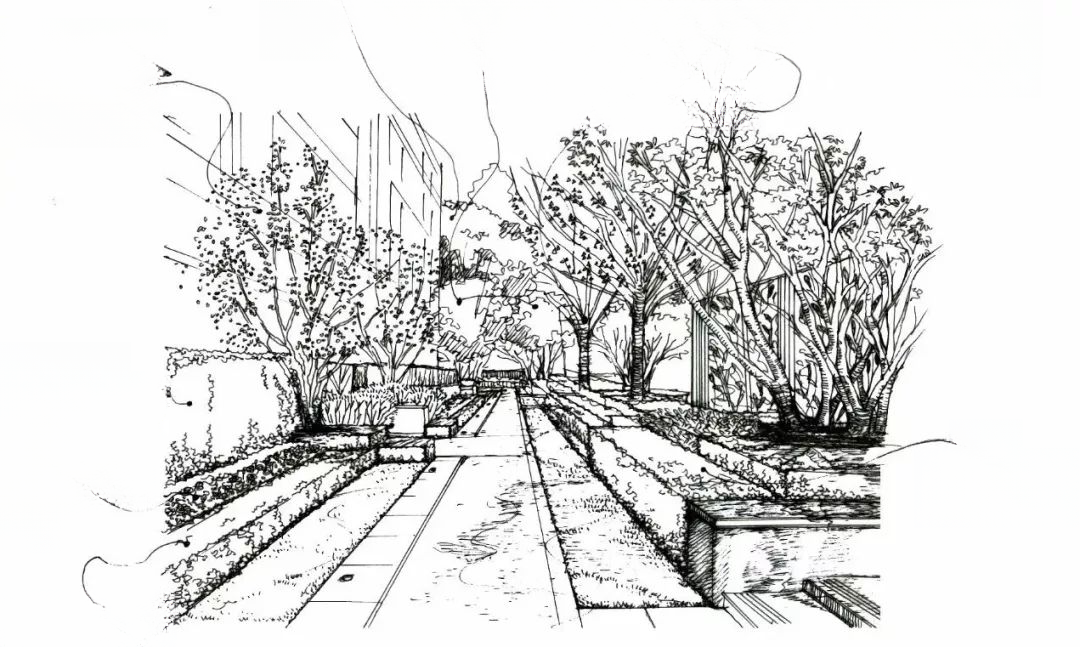
Bushy Tree Design
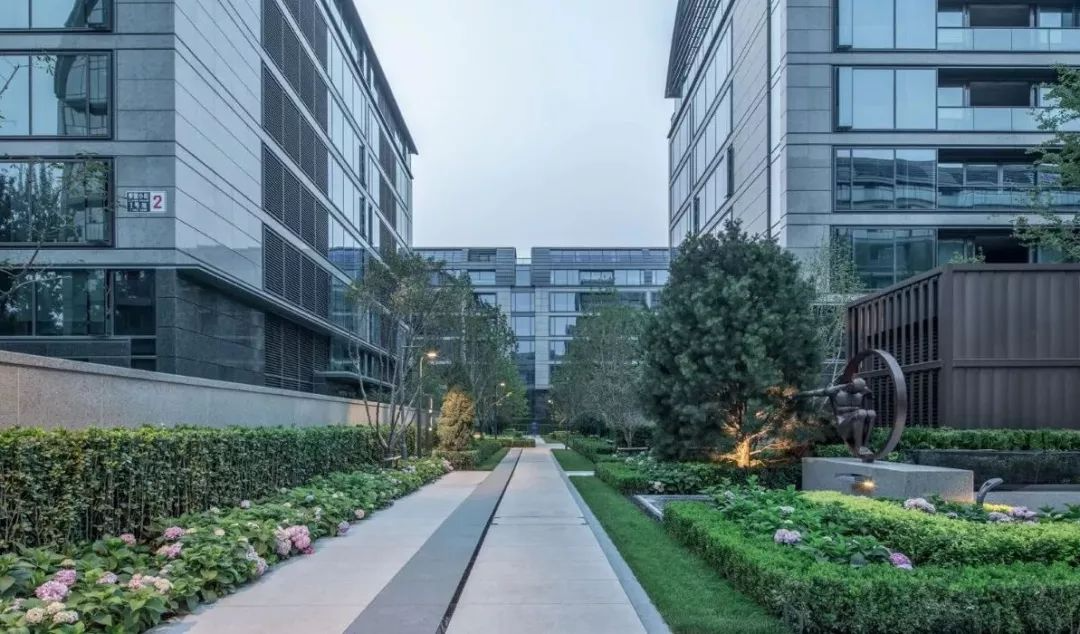
Clusters of trees and hedges create spatial relationships
The selection of cluster trees requires low branch points and upright trunks. Special cluster trees are selected on the basis of the large crown width, which can be clearly distinguished from cluster trees.
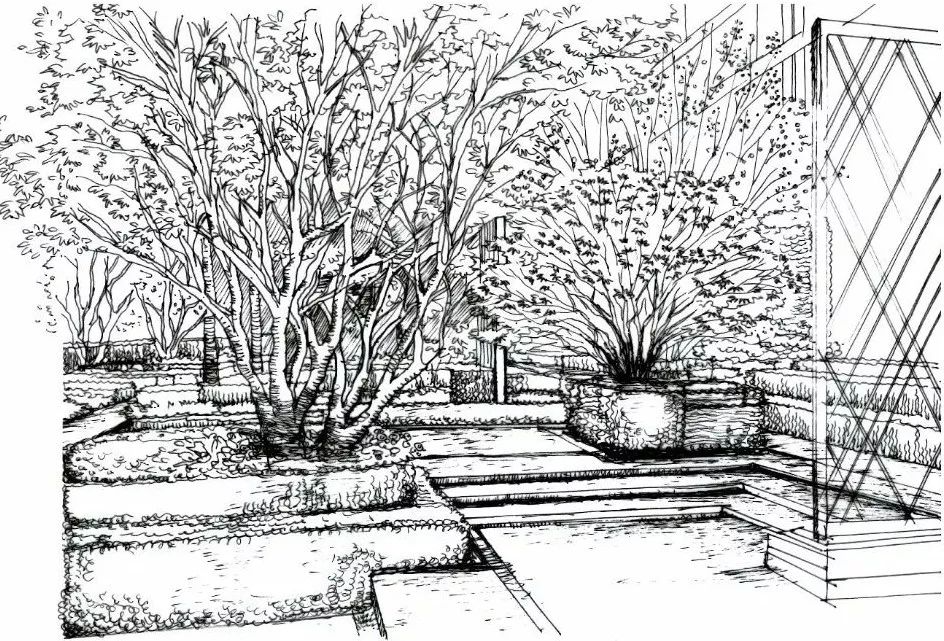
Selected bush tree design

Selected cluster trees and hedges profile
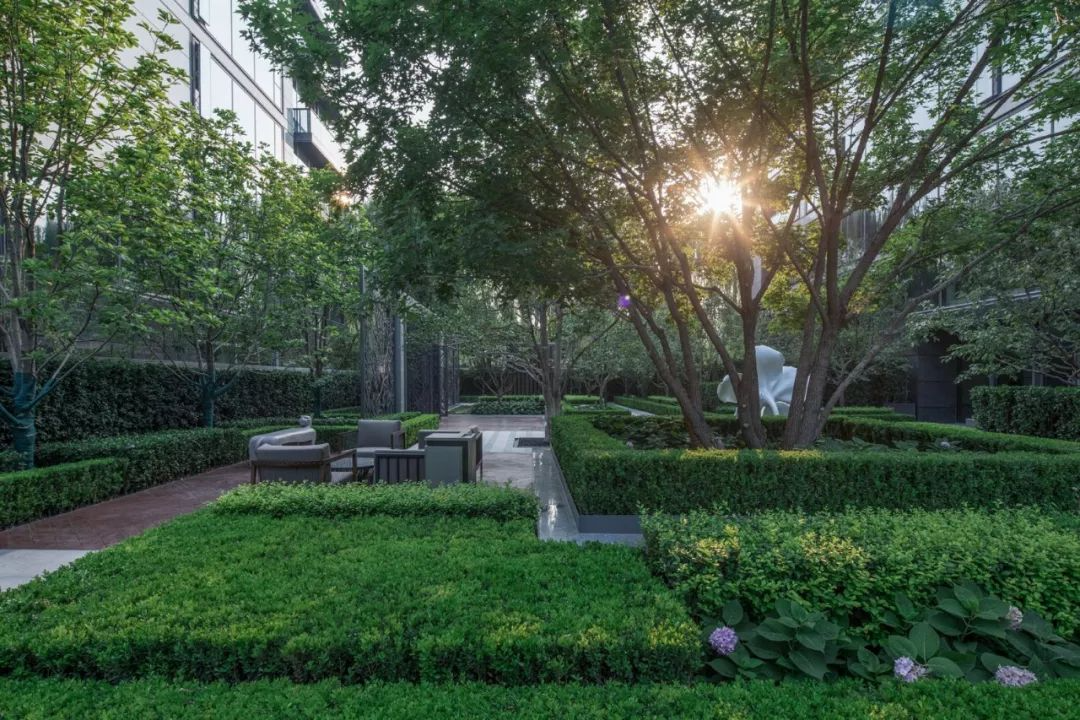
Beijing No. 1 Courtyard Specially Selected Cluster Trees Real Scene
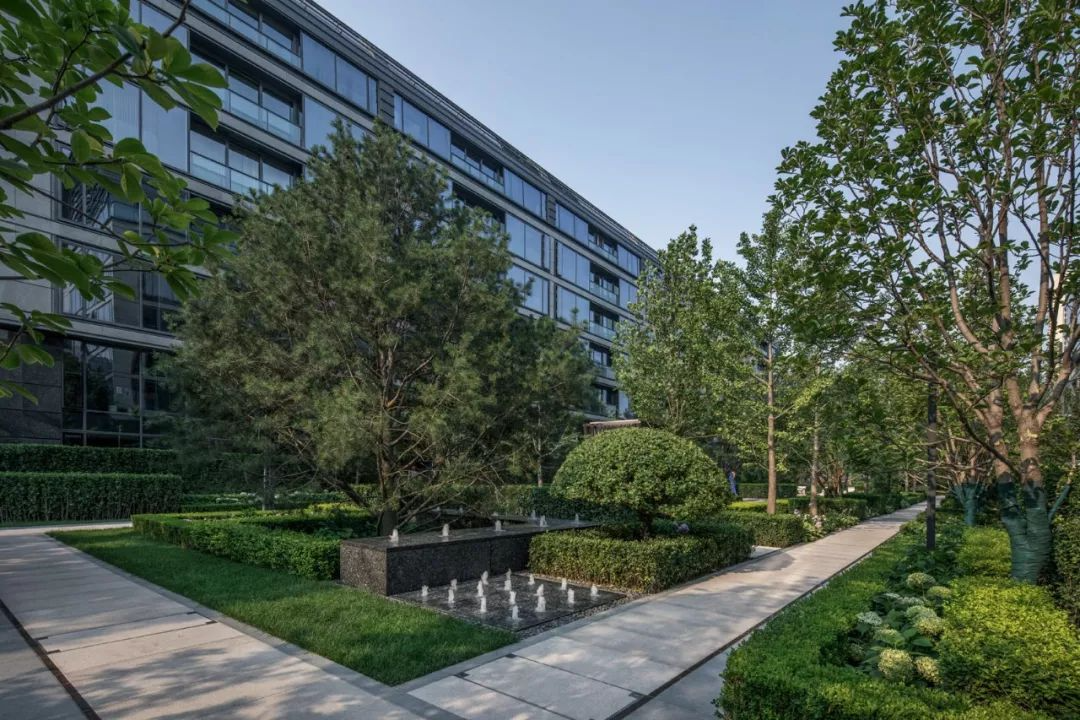
Beijing No. 1 Courtyard Specially Selected Cluster Trees Real Scene
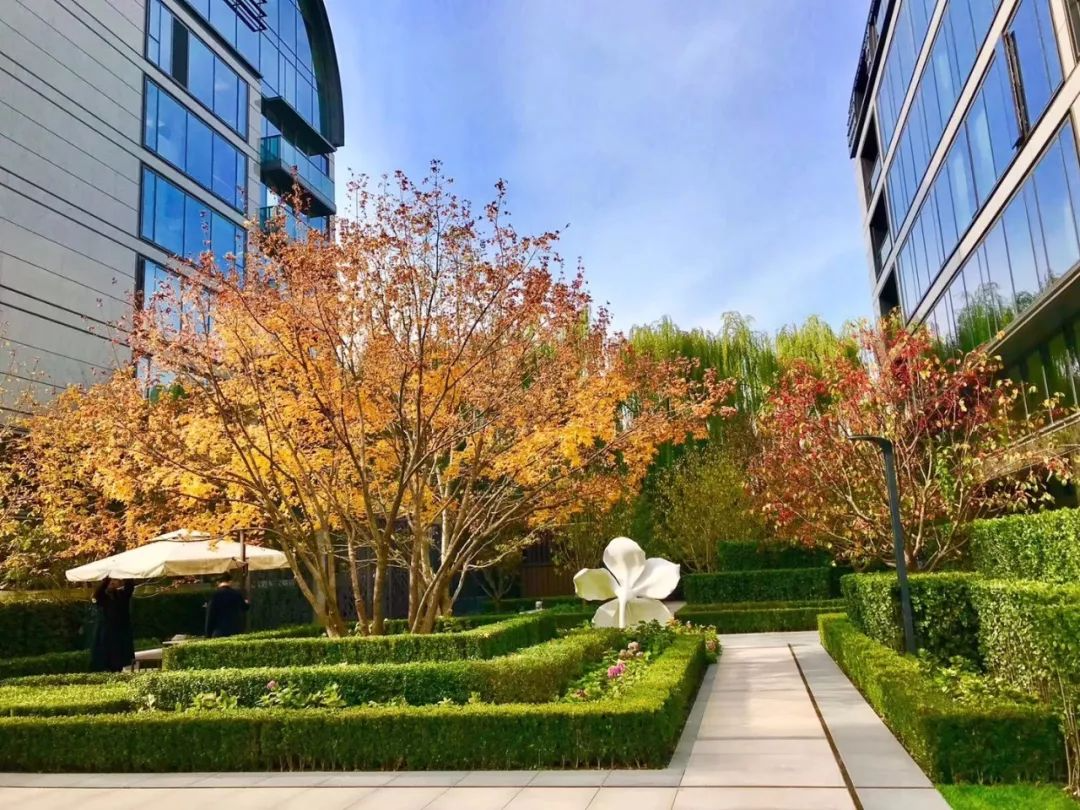
Beijing No. 1 Courtyard Specially Selected Cluster Trees and Stepped Hedges
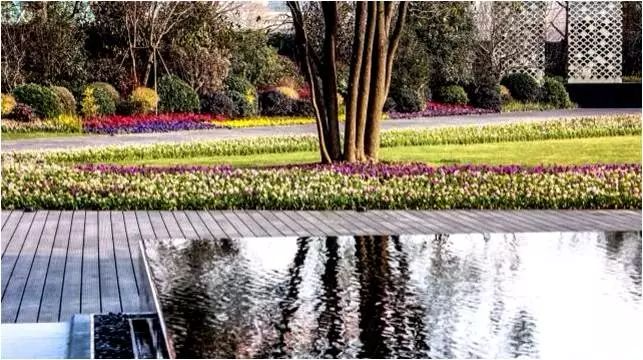
Hangzhou Greenland Huajiachi No.1 real scene
The other is a characteristic cluster tree matched with metal material. The upright trunk is matched with simple material and shape to form a modern and simple style of space relationship.
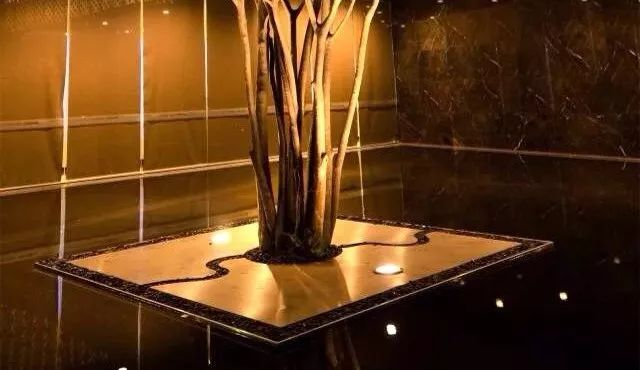
Hangzhou Greenland Huajiachi No.1 real scene
The minimalist landscape of planting colors advocates "less is more" and pursues extreme simplification. For the color of plants, natural colors should be the main color, and light should be used to form different color differences, such as bright surface and shadow surface. Different plant varieties, thickness, and mechanism present different light and shadow colors.

Naturally grown landscape – color contrast of plants
The influence of seasons on plants presents their original seasonal colors. The gears of life keep turning, bringing emerald green spring leaves, dark green summer leaves, brown-red autumn leaves, and gray winter stems. Respecting the laws of natural growth and embracing the beauty bestowed by seasonal changes greatly enhances the richness of the landscape and creates a diverse space.
Understand the characteristics of plants and choose seasonal plants with similar growth conditions to achieve diverse yet harmonious colors as the seasons change.
Common color designs in design are coordinated colors (similar colors), complementary colors (contrasting colors), basic colors, and soft colors.
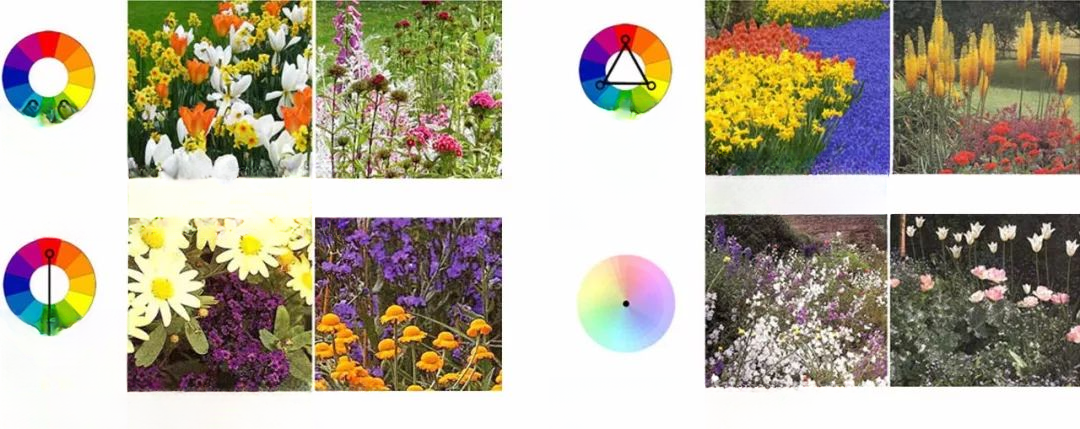
In BCI's plant design, color design is one of the most important links.
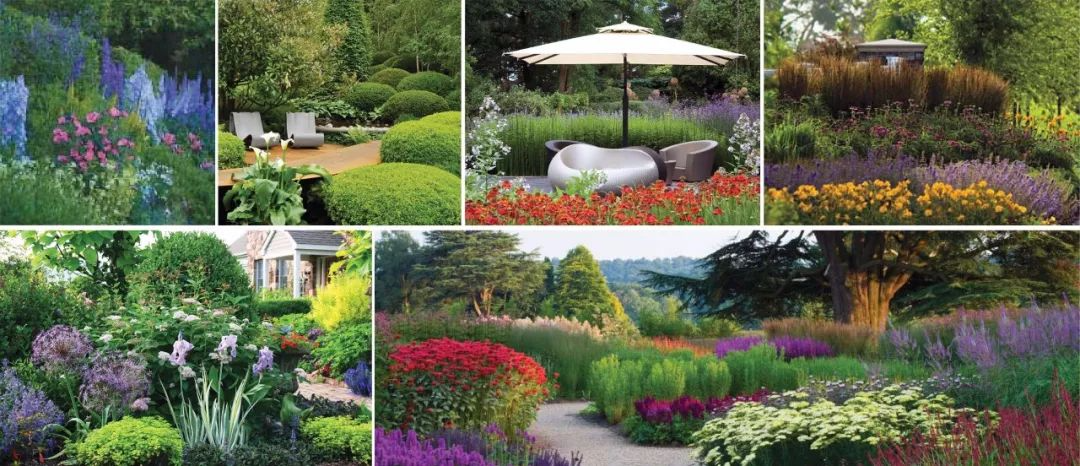
Common plant color design effects using different techniques

Beijing No. 1 Courtyard uses harmonious colors (similar colors) in summer to reflect the elegant environment
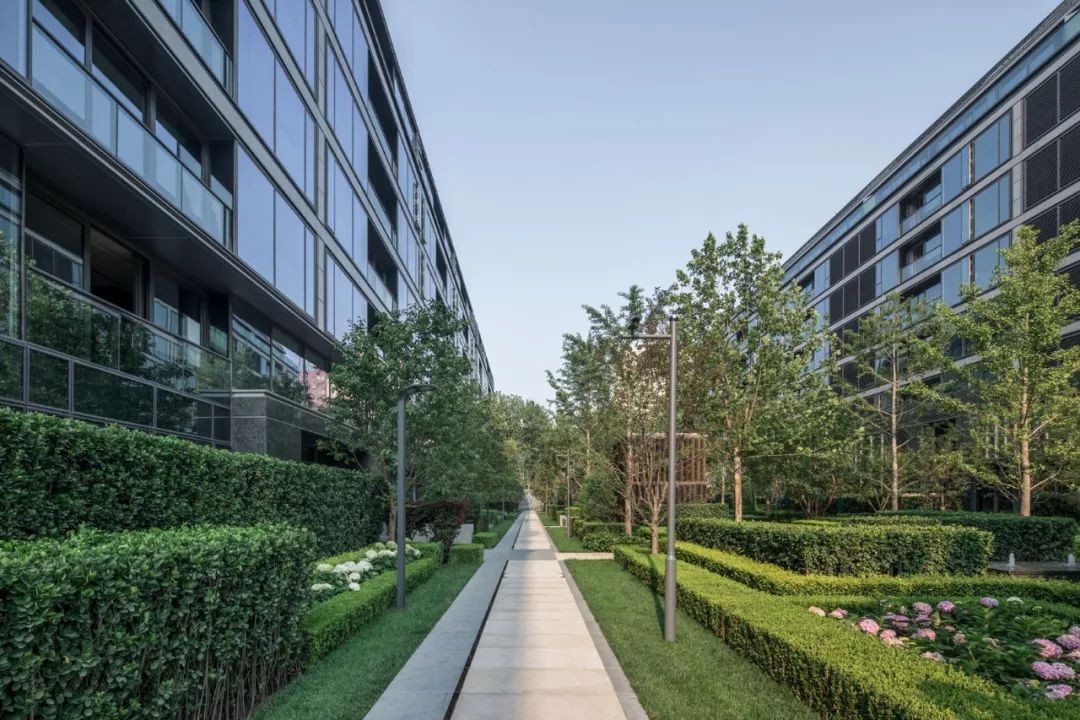
The green corridor between houses in summer adopts coordinated colors of dark green, medium green and light green.
The summer scenery of Beijing No. 1 Courtyard is a pixel garden composed of different levels of green. People's attention is mostly focused on the regular shrubs and the flowers dotted among them, which is modern yet romantic.
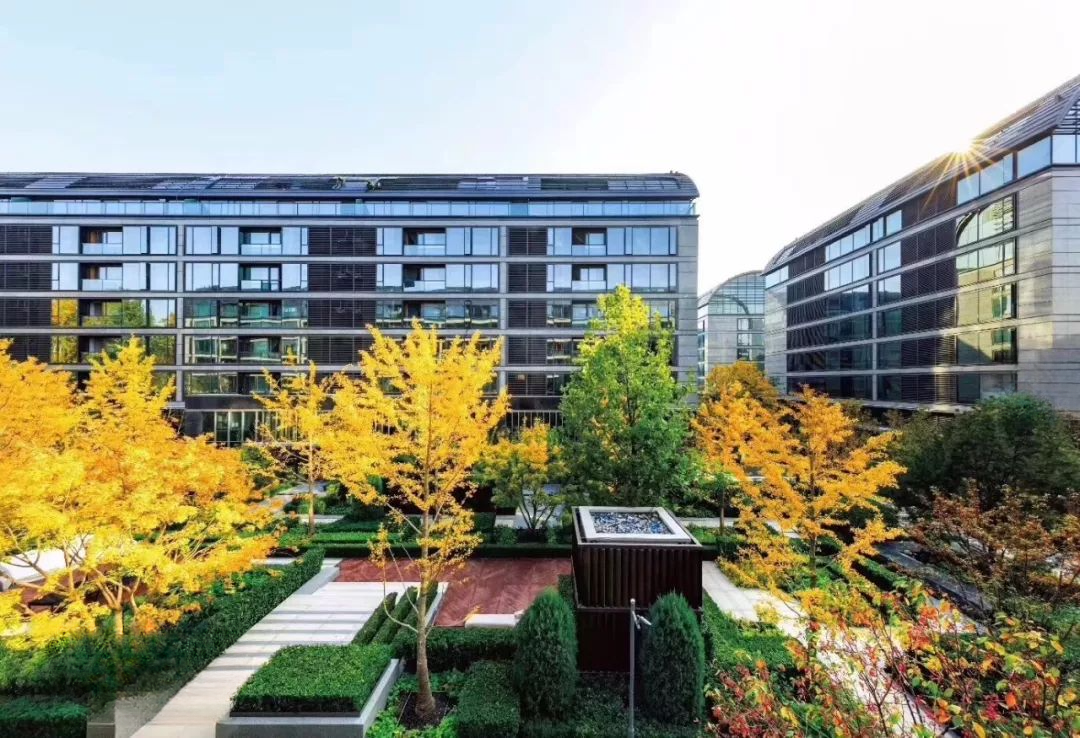
Beijing No.1 Courtyard uses contrasting colors and similar colors in autumn
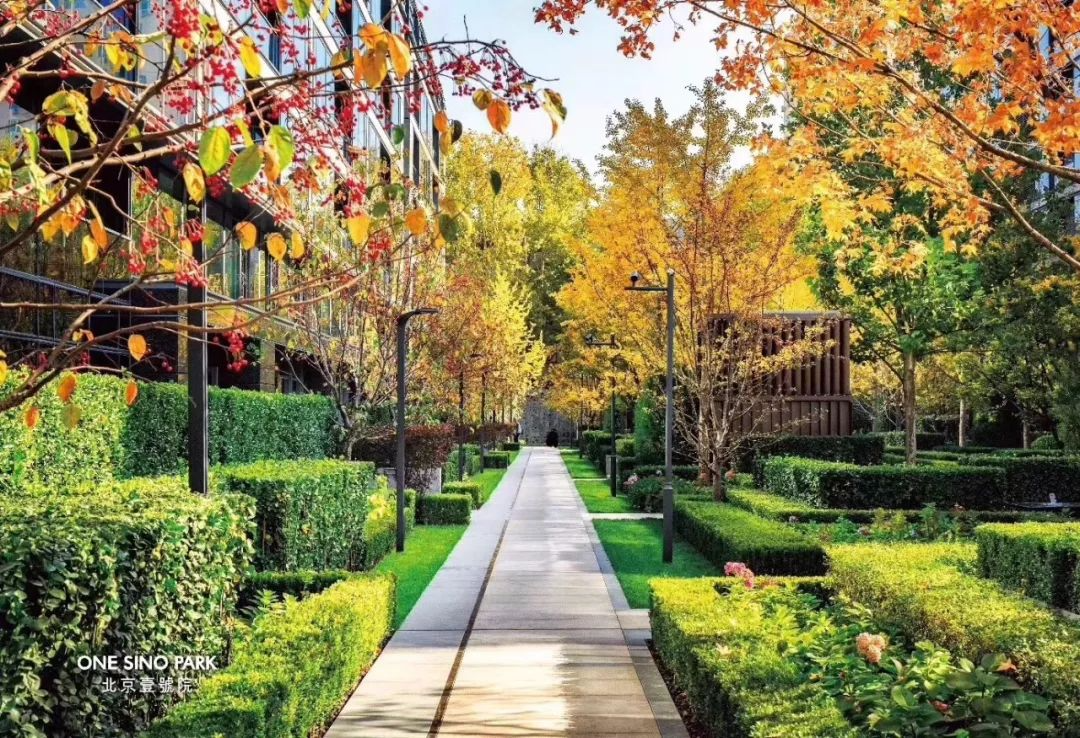
Green corridor between houses in autumn
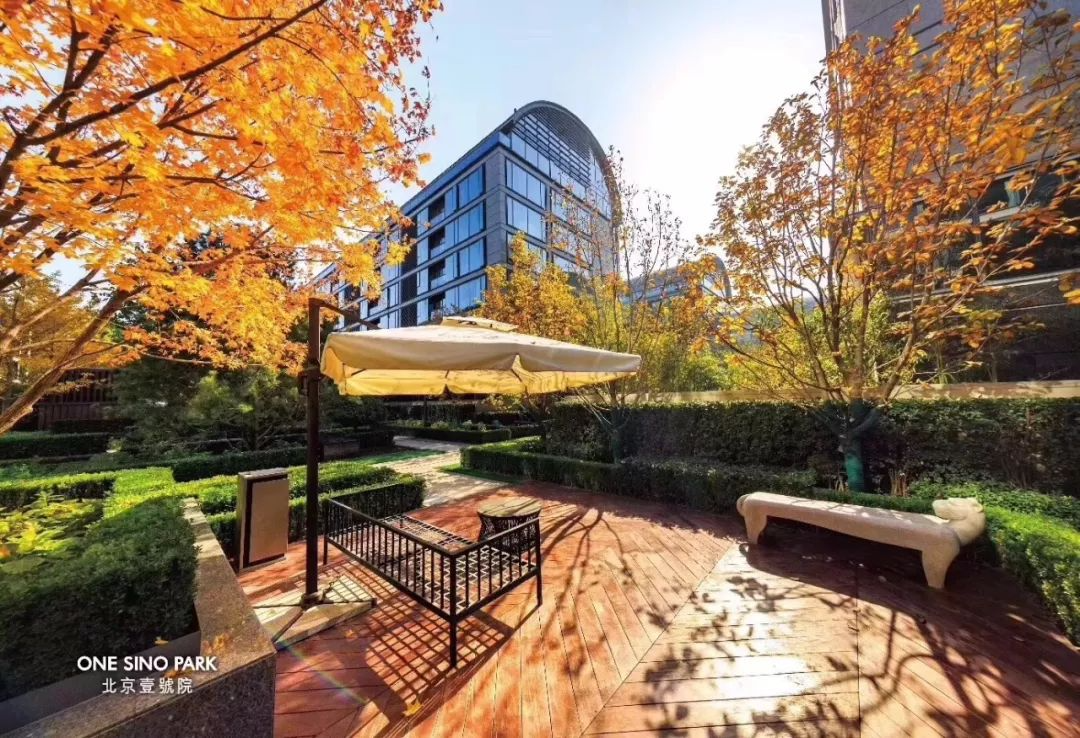
The warm autumn sun makes the autumn leaves even more golden.
When the autumn wind blows, the garden is full of autumn colors, and residents will have a more macroscopic appreciation of the scenery. The shrubs are still green, but the trees have gradually turned yellow with the change of seasons, and the whole place is filled with the feeling of autumn.
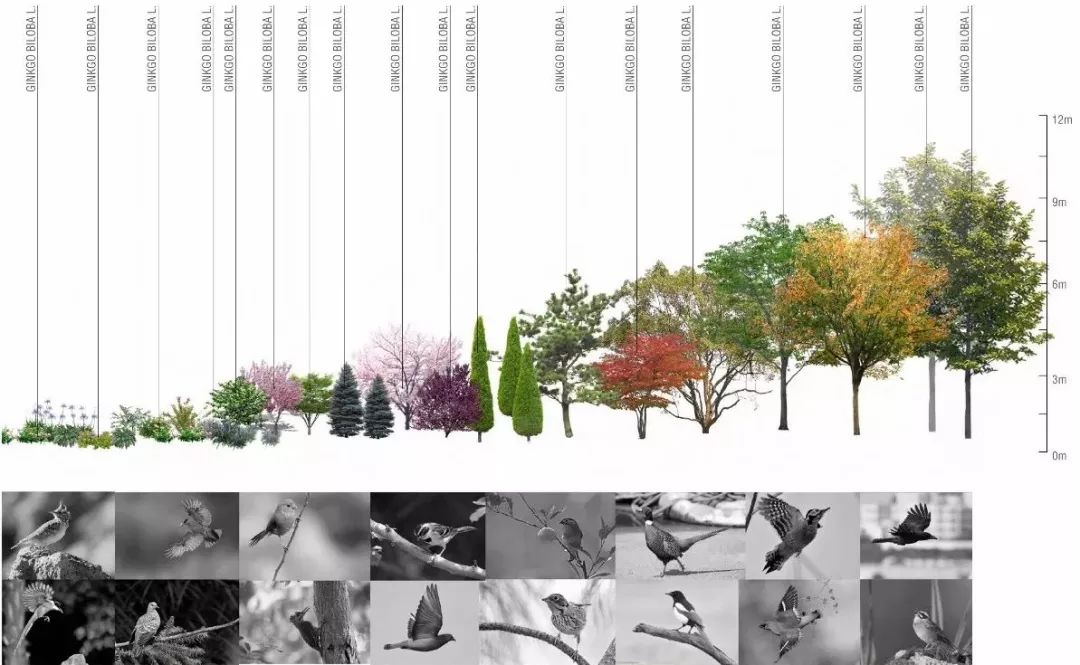
Plant Selection for Beijing No.1 Courtyard
The sales office of Greenland Huajiachi No. 1 in Hangzhou uses the concept of Monet's garden and adopts complementary (contrasting) plant color design techniques to bring a unique effect when it opens in winter.
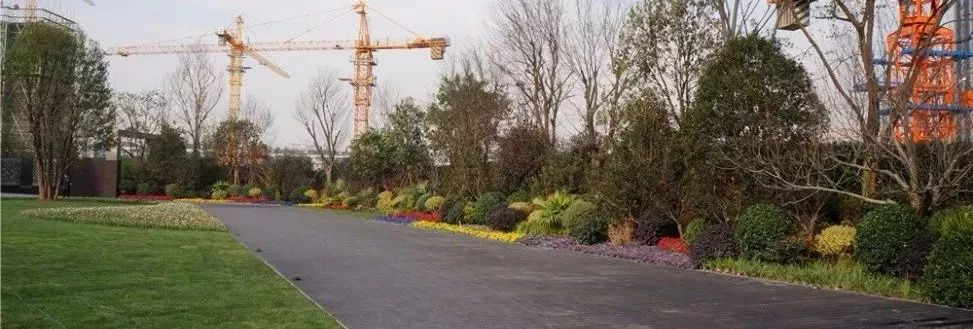
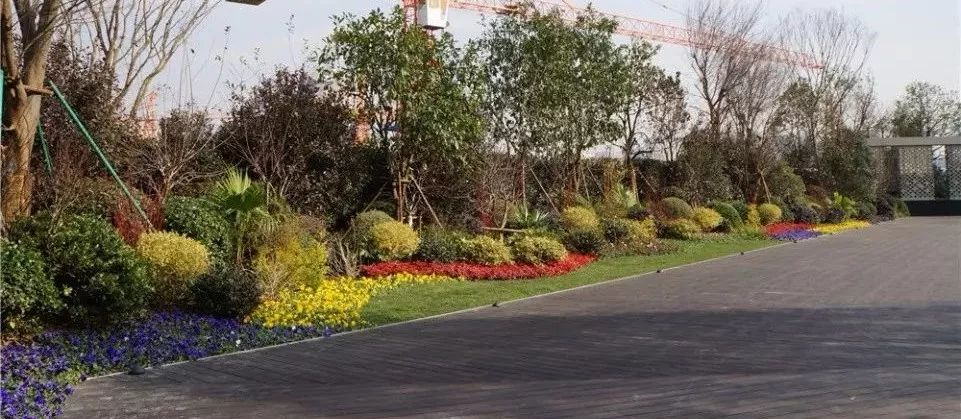

The sales office building corridor is treated with mirrored stainless steel walls, reflecting the external garden, using reflection to increase the visual and garden space. The plants here use soft and complementary colors of plant color design techniques.
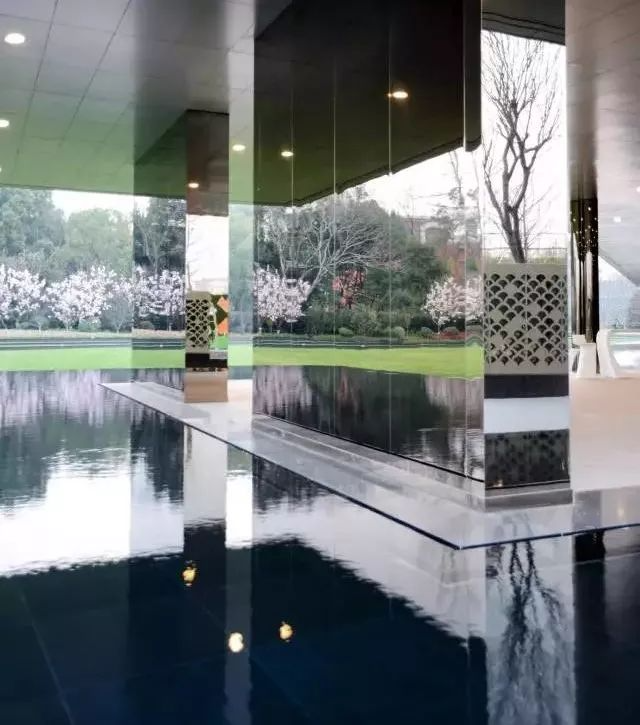
The place where the space connects to the interior is designed by borrowing the scenery to introduce a large forest outside Zhejiang University, and two plant color design techniques, coordinated colors (similar colors) and complementary colors (contrasting colors), are used.
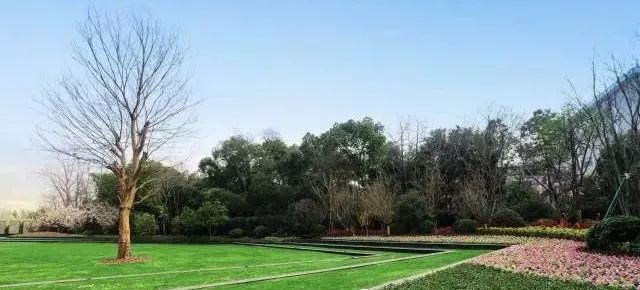
The green wall design of Peak One , a Sun Hung Kai development in Hong Kong, uses dark brown wood color on the wall to form a strong contrast with the green wall. The green wall is based on dark green, medium green and light green, while introducing bright leaf colors, leaf shapes and textures. Different tower trees are matched in front of the dark brown wood wall to pull the lines of the entire space upwards, and pink, blue-white, gray, gray-green and silver shrubs are used at the bottom to enrich the color contrast.

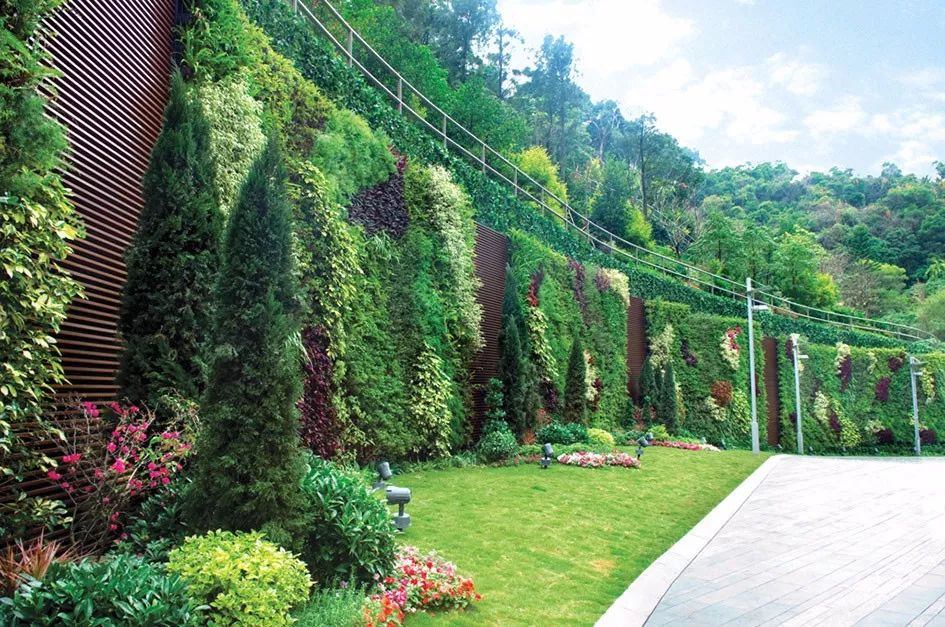
This is the end of the analysis of plant design and space creation in "Bergolin's Plant Philosophy 1". In the future, we will share more with you on other planting techniques.

Note: This article is sourced from:Landscape Week
Advanced Seminar on Landscape Plant Landscaping and Landscaping Control (First Session, Fuzhou Station):

Registration entrance for the 1st Southeast Flower Garden and Talent Development Seminar + Flower Garden Training Camp Season 8 (Fuzhou Station):

The First South China Flower Border Development Seminar + Flower Border Training Camp Season 7 (Shunde Station) (Watch under WiFi):

