Eight key points and details to pay attention to in urban park landscape design (city park information is attached at the end of the article)
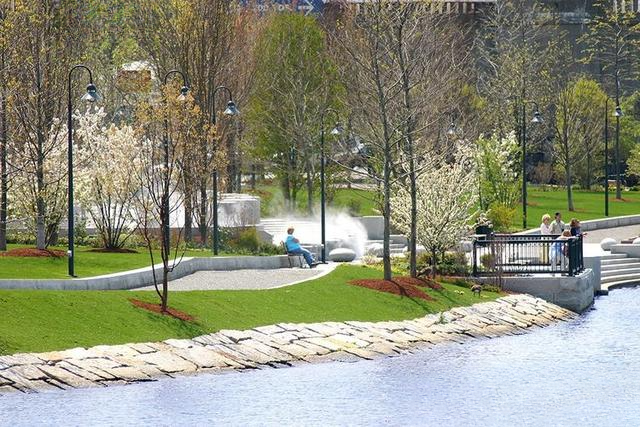
Image source: Nashua Street Park, USA
Eight key points and details in urban park landscape design
The landscape design of urban parks mainly includes two parts: the landscape planning of the park and the specific landscape design of the park. It is built or consciously transformed to meet people's various needs of modern urban social life. It is surrounded by buildings, roads, mountains, rivers, terrain and green spaces, and is composed of a variety of soft and hard landscapes. It mainly uses pedestrian transportation and has a certain degree of openness or closure, integrated into the city or isolated from the city. It needs to integrate certain social and cultural connotations, ecological and aesthetic value of the scenery, and has a certain theme and scale of urban outdoor public activity space design.
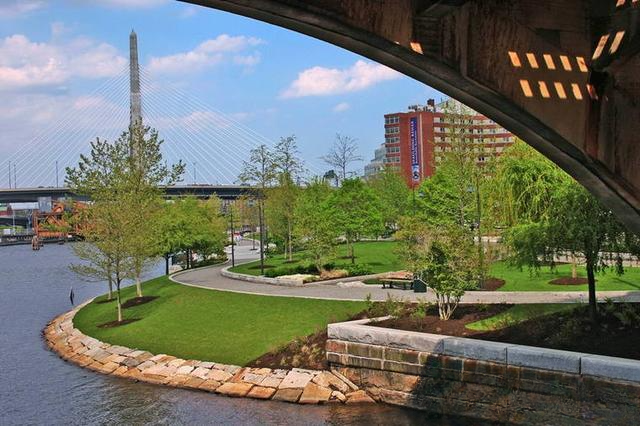
Eight key points of urban park landscape design
1. Urban park area space design
Creating a "people-oriented" regional space is very important for park design. When designing, we should be good at utilizing topography, cultural history, natural landscapes, plants and other conditions, give full play to local artistic advantages, and make each space mutually infiltrate and be harmonious and unified.
In the construction of parks, the design of landscape space should combine movement and stillness , and alternate between opening and closing. Create a multi-level three-dimensional green landscape activity space. Use trees and plants with different heights and rich layers, flower beds and benches, and rock sculptures to make the landscape diverse, achieving ecological , functional , landscape , and convenient diversification .
For the larger open spaces in the park, some terrain treatment can be done appropriately , controlling it to about 50cm above the road surface, which can enrich the landscape level.
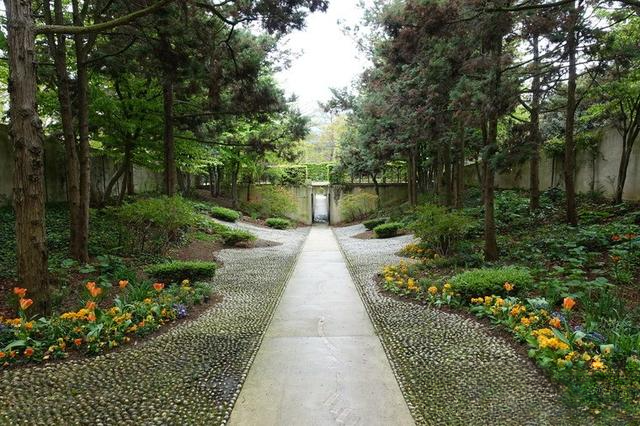
Image source: Citroën Park, France
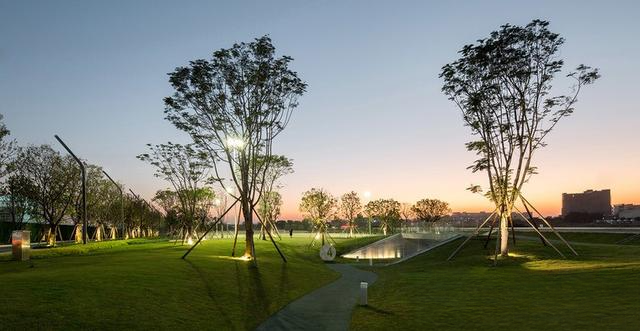
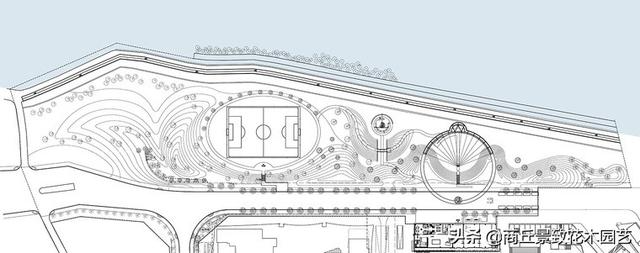
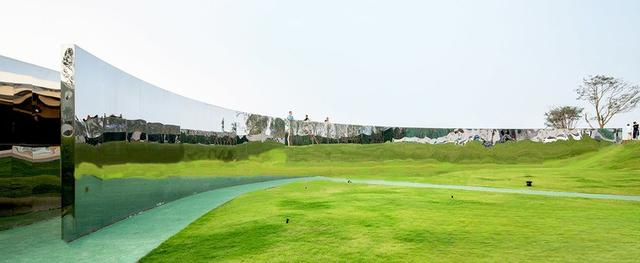
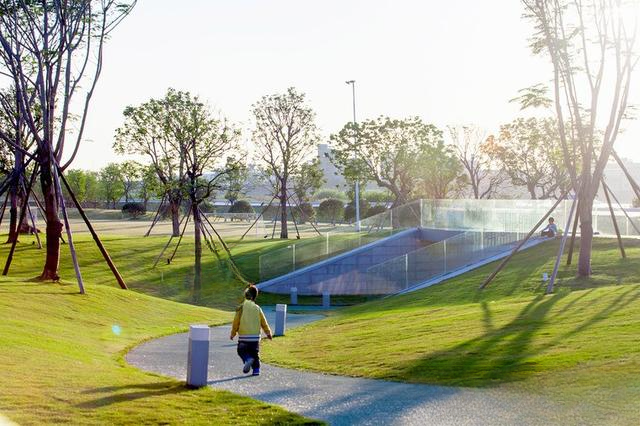
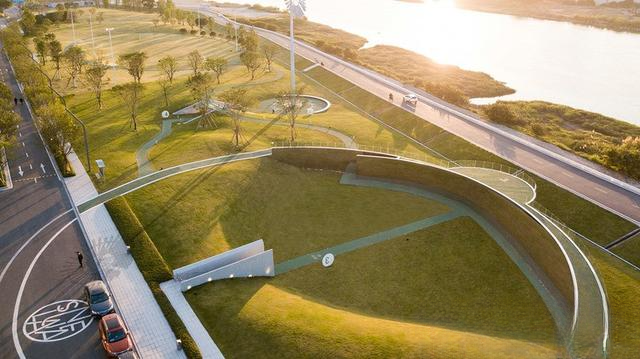
Guangzhou Sea Moon Park
2. Urban park scenic spot planning
In accordance with the planning and design intentions and based on the needs of sightseeing, the park forms various landscape sections within a certain range, forming various scenic environments and artistic realms, which are divided into different scenic areas and become scenic zones.
A basic environment unit composed of several related scenes, with relative independence and integrity and aesthetic characteristics is called a scenic spot. A scenic spot is the basic unit of a garden landscape.
Scenic areas are a certain area of land divided according to the type of scenic resources, landscape characteristics or tourists' viewing needs. Each scenic area can become an independent landscape space. Generally, a park is composed of several scenic spots with internal connections, and then multiple scenic areas form a complete landscape system of the park.
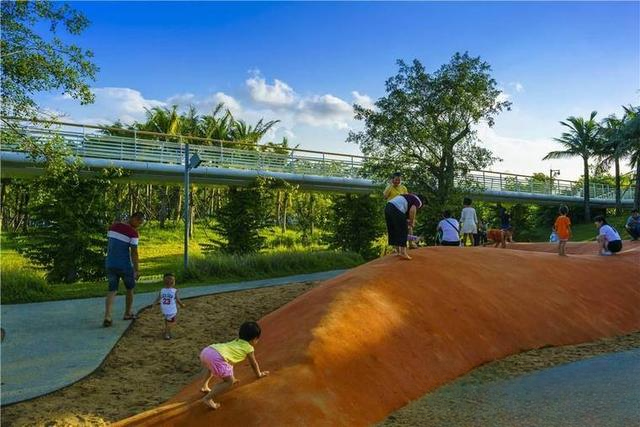
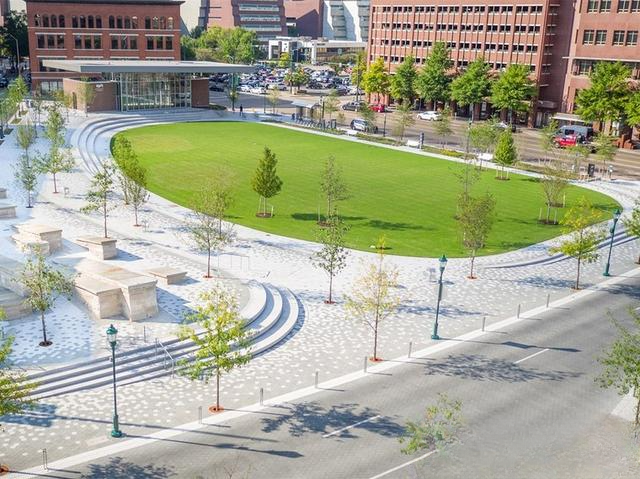
Miller Park, USA
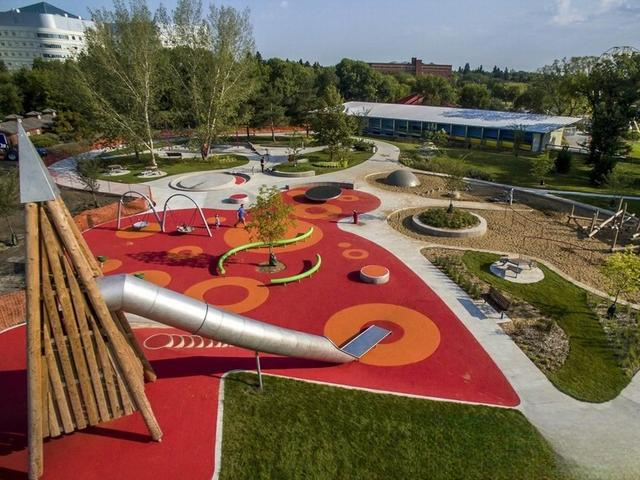
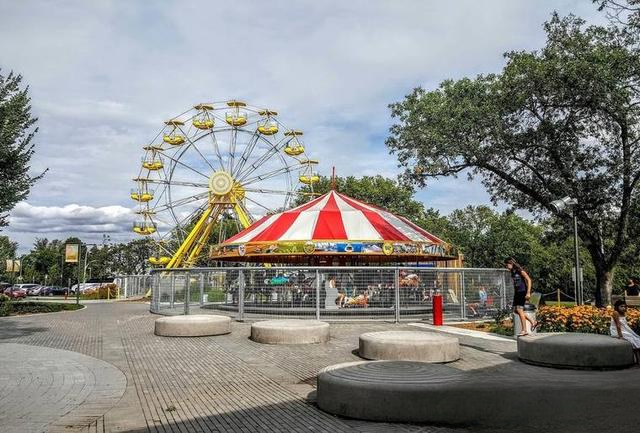
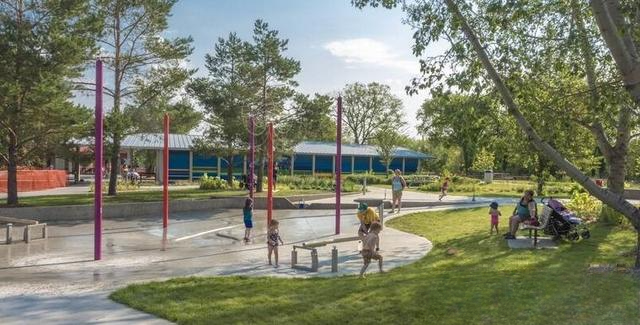
Kinsmen Park, Canada http://bbs.zhulong.com/101020_group_201864/detail40001713/
3. Park and garden architecture design
In parks and green spaces, all kinds of buildings or structures that have both functional uses and can form scenery with the environment for people to visit and use can be called garden buildings. In parks and green spaces, it is recommended to build more ecological and energy-saving buildings.
4. Urban park plant planting design
The key points of planting design are as follows:
(1) Planting design must adhere to the principle of environmental priority and must take the creation of a beautiful green natural environment as its basic task;
(2) The green areas of the park should be fully covered with green plants ;
(3) Planting design should be based on the requirements of the overall park design for plant group types and distribution ;
(4) The selection of plants should be adapted to the site conditions of the planting area and meet the requirements of green space functions;
(5) The planting design should form an artificial plant community, with appropriate arrangement of trees and shrubs, deciduous trees and evergreen trees, ground cover plants and lawns, with different scenery in each season , and the surface soil should not be exposed ;
(6) Newly designed and planted trees shall not affect the growth of existing greening tree species;
(7) In addition to ornamental purposes, plant arrangement should also take into account the need for shade for visitors . The clearance under the branches of trees on both sides of the walkway should be higher than 2.2m , and on both sides of the roadway should be higher than 4.0m ;
(8) Planting at the edge of the area shall not affect the reasonable use of adjacent buildings;
(9) Thorny and poisonous plants shall not be planted along roadsides or in green spaces where children often stay .
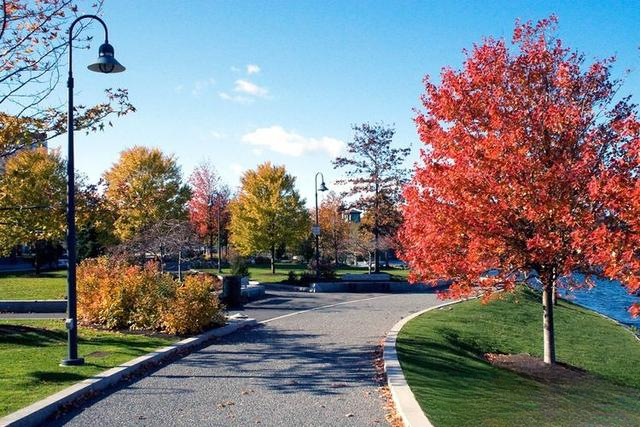
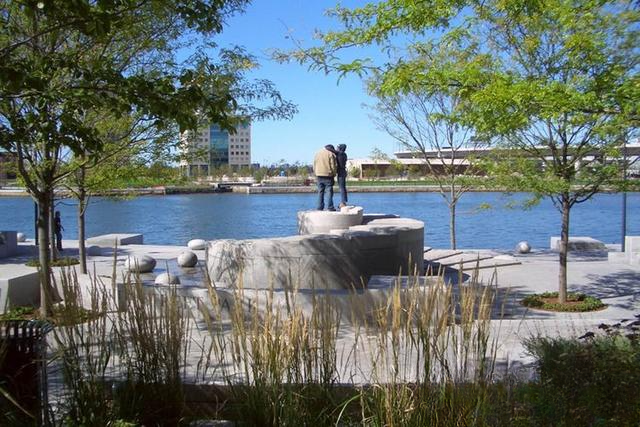
Nashua Street Park, USA
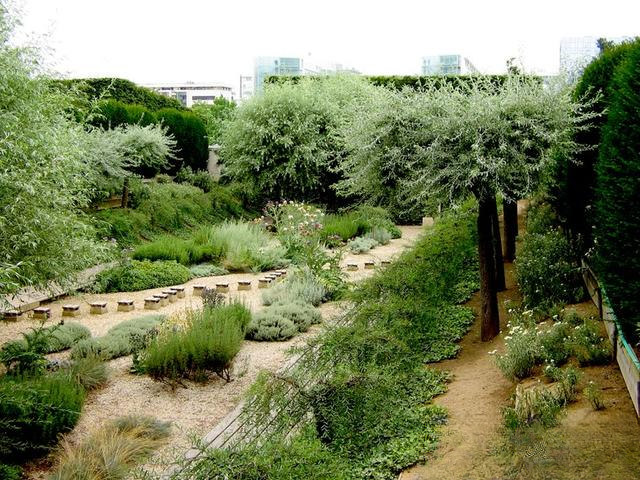
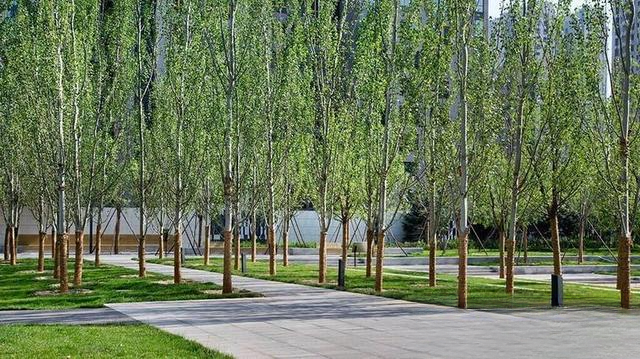
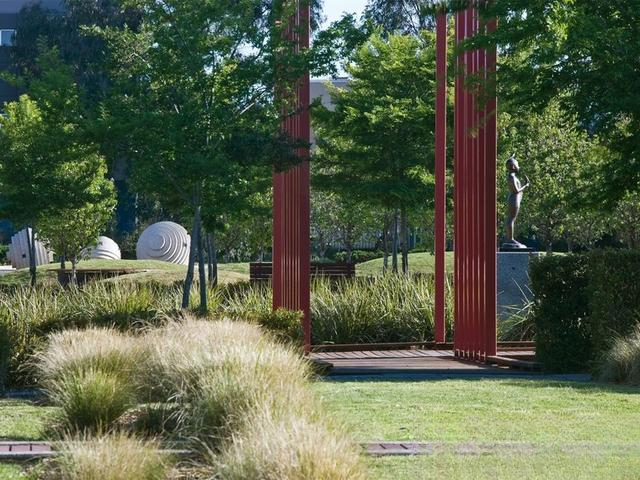
5. Design of water system in urban parks
Water is an important landscaping element in gardens. Water can make the park lively and vivid, forming open spaces and perspective lines. At the same time, in the design of the park, attention should be paid to the recycling of water bodies, the collection of rainwater, etc., to ensure that it is conserved forever.
Larger water surfaces are often part of urban lake systems and can be used for water activities; they are conducive to flood storage and drainage; they form humid air and regulate the temperature; they absorb dust and contribute to environmental hygiene; they provide water for irrigation and fire fighting; and they can also be used to raise fish and grow aquatic plants.
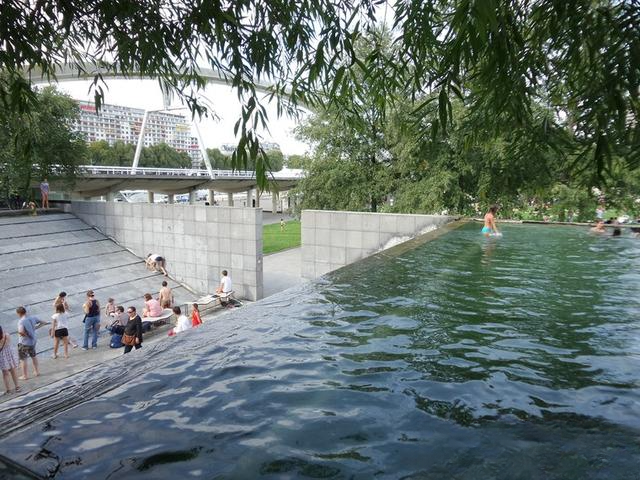
Citroën Park, France
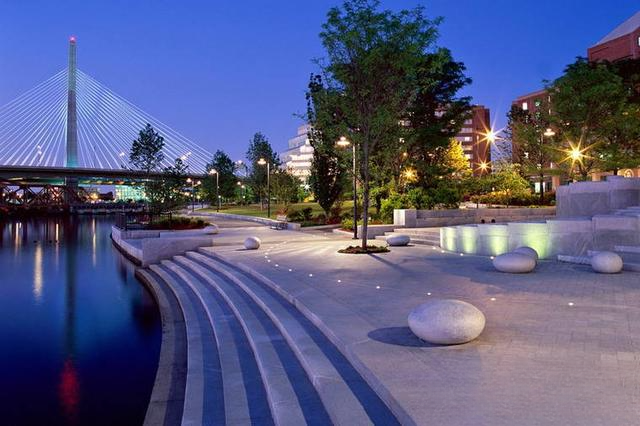
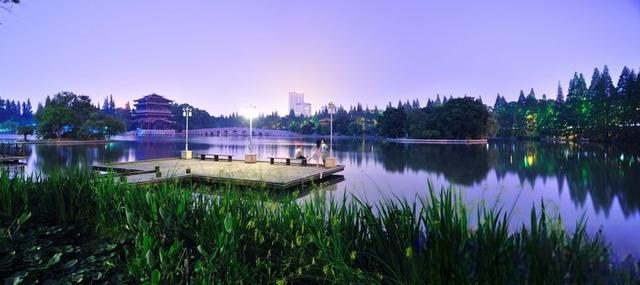
Hefei Xiaoyaojin Park
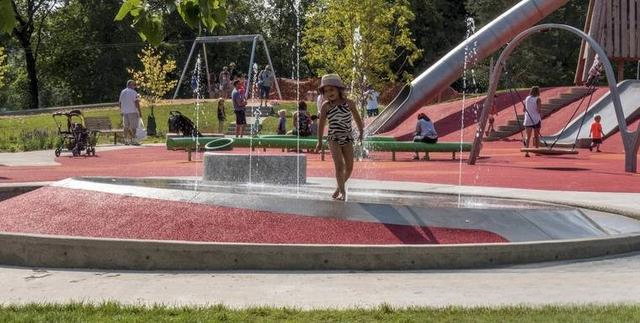
Generally, the water system excavation works in urban parks are large, so the large water surface in the park should be considered in combination with the original terrain , and the original rivers, lakes, low-lying swamps, etc. should be used to dig the water surface. For this reason, when designing water entertainment, the large water surface should be highlighted to reflect the agility of water, so that visitors can get closer to water and highlight the hydrophilicity. The visual effect of the water surface should be strengthened to bring visual impact to people.
Create a continuous, dynamic and natural waterfront, presenting a natural picture that " is made by man, but seems to be created by nature ".
6. Urban park facility design
The design of park facilities should give visitors more opportunities to participate, that is, while the landscape is being viewed, there should also be more opportunities to touch it, fully mobilizing people to participate, relax, and please their hearts, which also reflects the important role of urban parks. In the design, the openness of the park should be fully considered, and the boundary of the park should have a good transition with other parts of the city , so that the park will be in direct contact with other spaces and become an extension of the city's public space, which provides another possibility for the participation of the park.
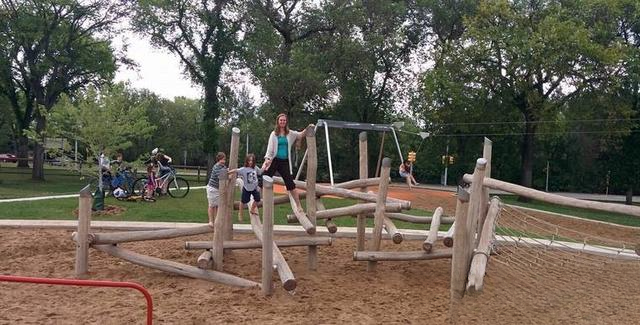
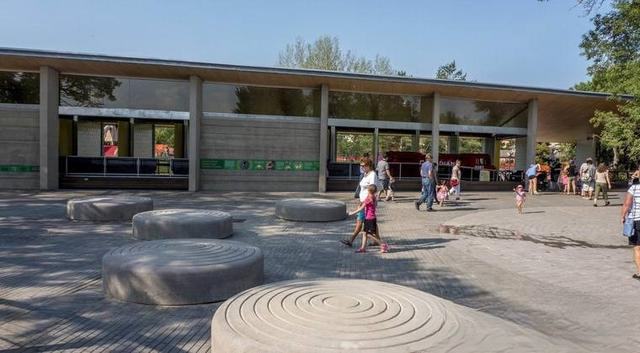
The lighting facilities installed in the green space should be coordinated with the overall environment. The lighting facilities should be a combination of garden lights , lawn lights and spotlights . The color and illumination should be determined according to functional needs. The number of benches and seats in the green space should be set at 20%-30% of the visitor capacity . The average number of seats per hectare of land area is generally not less than 20 , and they should be reasonably distributed. Necessary fitness equipment can be set according to site conditions. Hard permeable materials should be used as much as possible for garden square paving. The form and color matching should have a certain sense of pattern. It is not advisable to use smooth stone, floor tiles, glass, etc. without anti-slip measures. The entrances and exits of parks, gardens, squares, public toilets and paths in the park should meet the requirements of barrier-free design.
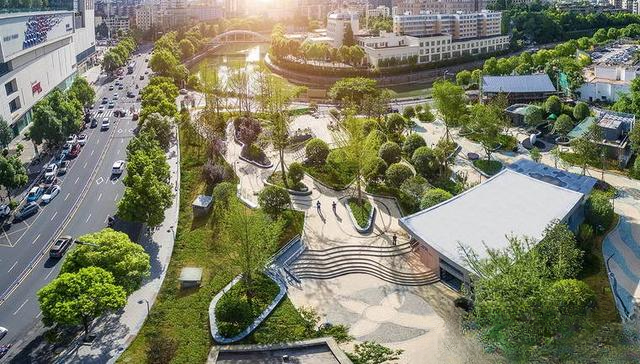
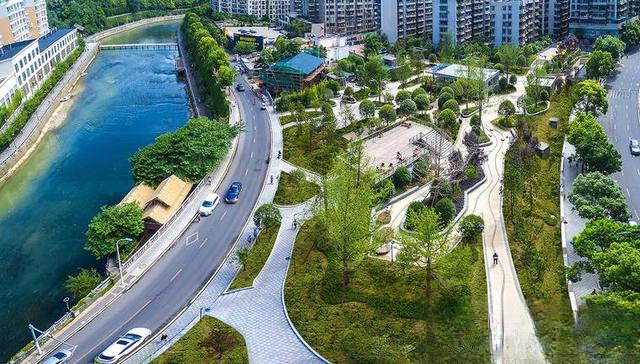
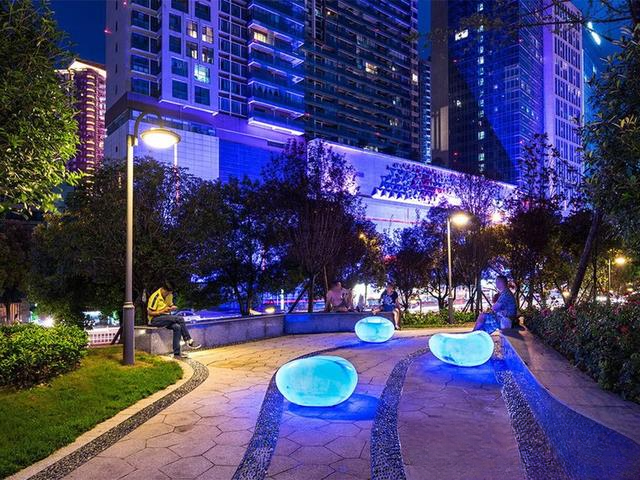
7. Urban Park Bridge Design
(1) Under normal circumstances, the load of a garden bridge for vehicle traffic should be calculated as that of a secondary highway;
(2) Garden bridges not used for traffic should have facilities to prevent vehicles from passing through, and the live load on the bridge deck should be calculated as 3.5 kN/m2.
8. Urban park path design
The roads in the park are the skeleton and veins of the park, the link between various scenic spots, and an important factor in the garden scenery. The key points of garden road planning and design are:
(1) Transportation and sightseeing. Transportation functions are subordinate to sightseeing routes, and the transportation requirements are generally not based on shortcuts;
(2) The road system should be clearly divided into primary and secondary areas, with strong directionality, so that tourists can easily identify them;
(3) Adapt to local conditions. For example, if the site is long and narrow, the main activity facilities and scenic spots in the park should be distributed along the road strip, and the road should also be in the shape of a strip;
(4) Reasonable density. The density of quiet rest areas should be lower, while the density of entertainment and exhibition areas should be higher;
(5) Winding and circuitous. First, the terrain requirements, second, the functional and landscape requirements, and third, the requirements for rich spatial levels;
(6) Reasonable intersections: Avoid too many intersections, and two main garden paths should be orthogonal as much as possible.
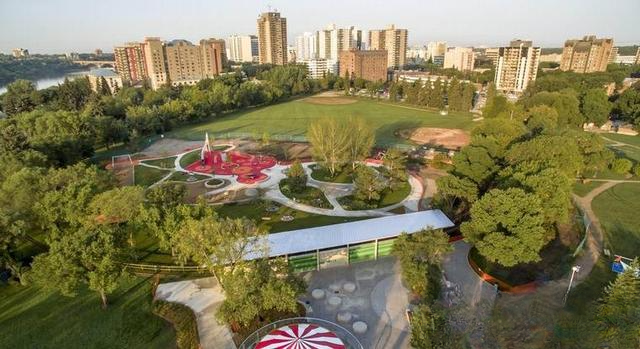
The landscape design of urban parks needs to strengthen the specific functions of each area and create a variety of leisure, entertainment, and sports venues to meet the needs of citizens and tourists. It should fully reflect the design concept of "people-oriented" and "symbiosis" between man and nature, and make planning and design efforts for the modernization, humanization, and harmony of urban development.
4 important details to pay attention to in urban park landscape design
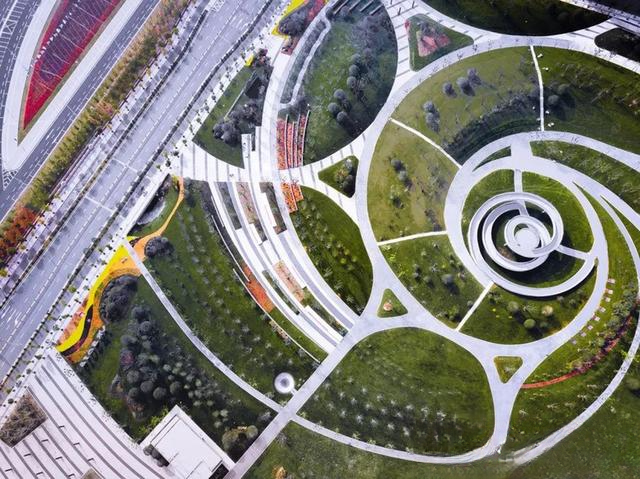
Nanchang Greenland National Expo Exhibition Celebration Park
1. Entrance Plaza
As an image symbol of the city park and an important node of the urban space, the entrance space of the city park is increasingly valued. The quality of the entrance space design will affect the quality of the entire park to a certain extent. Therefore, the systematic study of the park population space has theoretical and practical value. The entrance space of the city park is an important part of the city to meet people's expectations of the park. It is an important part of the overall design of the city park and the beginning of the park planning layout.
The layout adopts axial symmetry , with large flower beds and tree pools symmetrically distributed on the elevation. The corresponding arrangement of tall trees creates a majestic atmosphere at the entrance. The use of high-quality materials also highlights the importance of this area. At the same time, the curved paving of the ground material and the use of various materials break the overly symmetrical layout and satisfy people's aesthetic taste. There are several advantages to using plants as climax elements :
① It can weaken the rigidity of hard landscape; since plant growth itself is seasonal, it can be done in every season.
②There are also beautiful natural scenery;
③ The shaping of plant landscape can reflect regionality and theme. We hope to create an attractive space while pursuing the unity of its functional and aesthetic functions, further promote the occurrence of communication and activities, and create a good overall urban environment and a place for people to communicate.
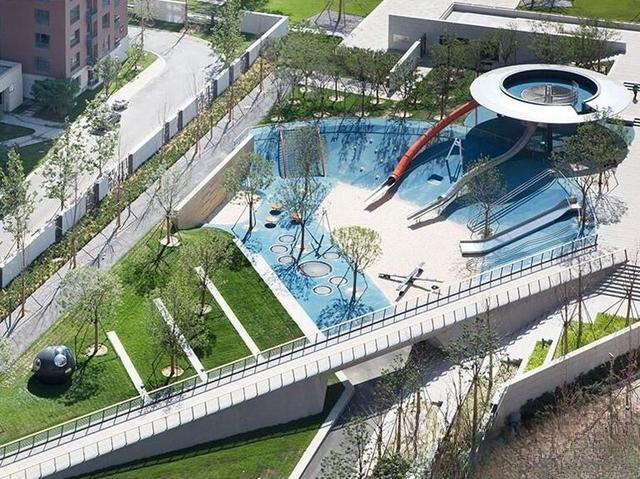
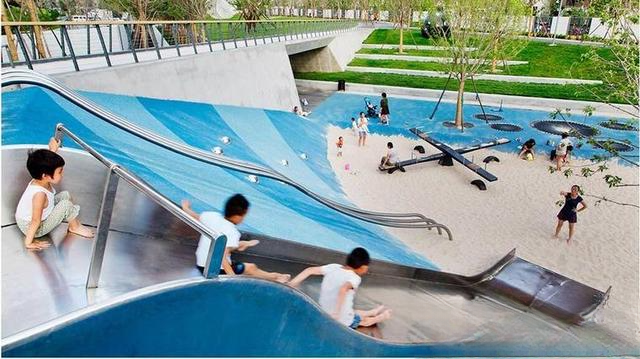
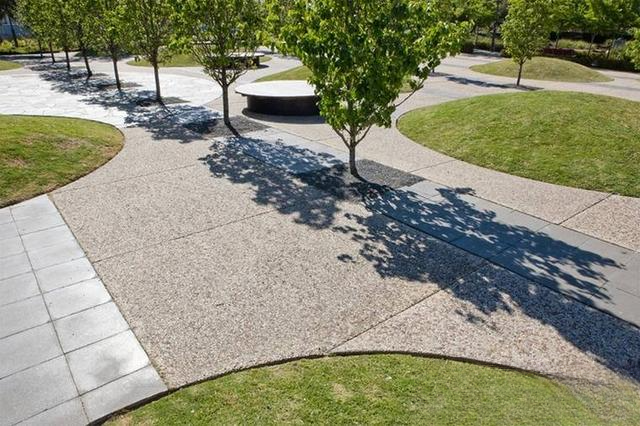
Placed at the vertical high point of the entire space, it gradually moves downward, giving the square a sense of extension in sight. Highlight the level changes from top to bottom. Assisted by corridors, tree pools, etc., people have enough space to stop, rest and enjoy the scenery after activities. Fully consider giving tourists more opportunities to participate, that is, while the landscape is being viewed, there also needs to be more opportunities to touch, fully mobilize people to participate in it, relax their mood, and please their souls, which also reflects the important role of urban parks. In the design, the openness of the park is fully considered. The boundary of the park has a good transition with other parts of the city, and even the walls can be removed, so that the park will be in direct contact with other spaces and become an extension of the city's public space, which provides another possibility for the participation of the park.
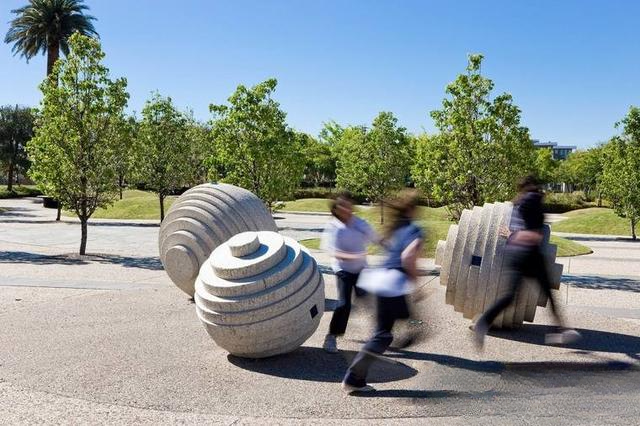
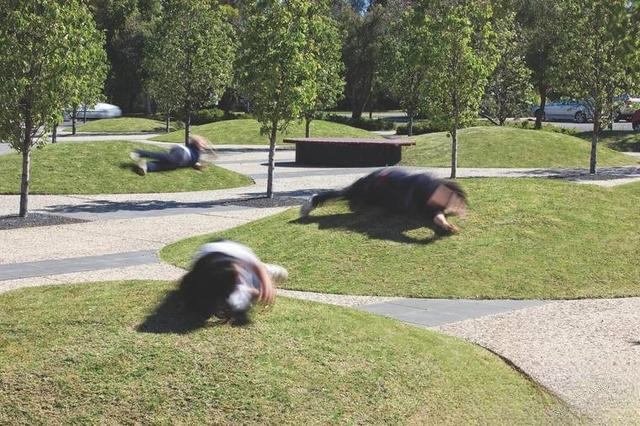
Plant combination configuration
The layout idea of creating a mountain forest is adopted, with 2-3 varieties of tall trees as the skeleton tree species of the entire residential landscape area, and 6-7 varieties of trees as the main tree species of the entire residential landscape area, supplemented by various types of trees, shrubs, flowers and grasses of various sizes, to form a plant community in a natural mountain forest environment. At the same time, seasonal factors are fully considered, evergreen and deciduous are combined, and flower and fruit viewing are combined with leaf color viewing. According to the flowering and fruiting periods, plant varieties are reasonably arranged and matched with landscapes to form a horizontal and vertical layout with seasonal changes but seasonal scenery. In terms of plant selection, local tree species with appropriate natural living habits are mainly used, so that the plant landscape can quickly achieve the design effect in a short period of time, so that the entire landscape meets the requirements of landscape development and obtains corresponding benefits. Give full play to the greening and environmental benefits of the park, meet people's desire and pursuit of nature, and create an environment suitable for people to rest and visit with distinctive flowers and trees. The style has both historical traditions and modern freshness. The creation of garden architecture and garden space combines the pursuit of mountain and forest wildness with bright and cheerful characteristics.
At the same time, in terms of the coordination between landscape and architecture, the plant communities dominated by tall plants and the changes in terrain height soften the hard lines of the buildings, making them part of the overall landscape and an important background of the landscape in the park. The unique color tones of the buildings further enrich the colors in the environmental space. In the overall design, the various scenic areas are organically combined on the basis of the unified tone of mountains and rivers, so that the entire environmental landscape fully reflects the design theme of natural harmony, forming a freehand landscape painting that condenses the beauty of nature and is full of poetic and picturesque meanings.
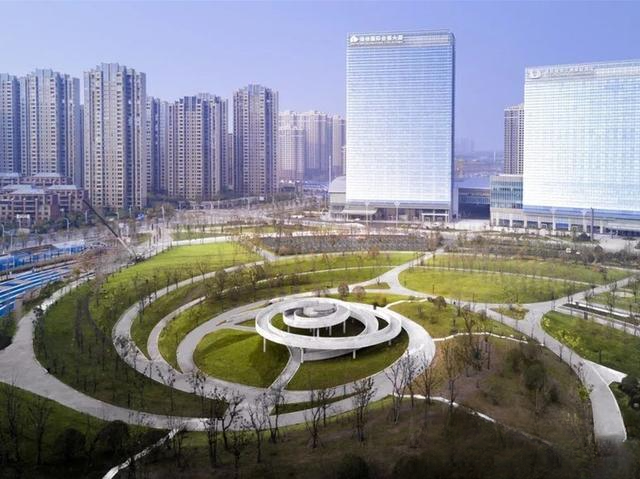
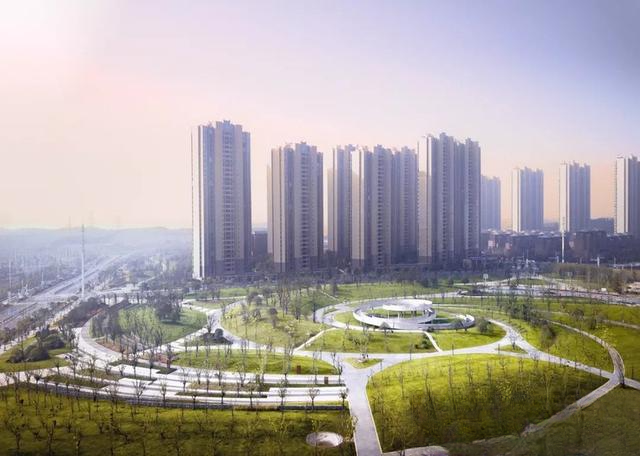
2. Main water scene
The large area of natural revetment-style pool is equipped with a main ornamental artificial mountain, forming a landscape effect of the integration of mountains and waters; the pavilions and wooden fishing platforms hidden between the mountains and waters are both a scene in themselves and meet people's needs to be in the scenery and view the scenery; the slow trail goes up the slope, the pool surface is rippling with light water color, the elegant water lilies in the water, the pavilions hidden in the mountains and forests, a fishing platform with a wooden fragrance, a small boat, and a trace of emotion. There are many hydrophilic platforms in the park. Not only do you need to appreciate the water, but you also need to be close to the water. The hydrophilic platform provides a good platform for contacting aquatic plants and animals and understanding the water environment. Walk on the sparkling water, play with the lively fish in the water, and enjoy the beautiful scenery along the coast. Meet the needs of tourists. The design of the island in the lake enriches the water body and is connected to the surrounding area by an arch bridge. Although the area of the island is not large, it is rich in composition. The circular trail is composed of grass and shrubs, and the facilities are complete. The circular path is paved with marble in the middle and decorated with massage stones on both sides to meet different needs. The waterfront part is paved with loose stones, which is unique. As a semi-public space, it is suitable for tourists to rest and chat on the island. The pavilion is set in the south, with an excellent orientation, and you can enjoy the scenery of the whole lake.
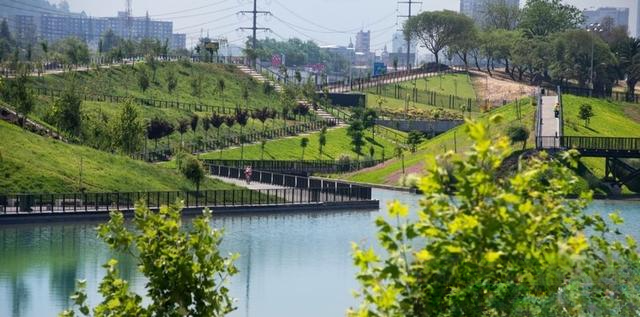
(1) Concentrated use of large water surfaces
"Yuan Ye" says that "the vast ocean of thousands of hectares contains the beauty of the four seasons". It often uses embankments, bridges, islands, and buildings in the wide water surface to form centrifugal and diffuse spatial characteristics. The inner water surface of Houhu Park is relatively open and the vision is transparent, so the garden designer set up a series of water landscapes such as the lake island, the Qifeng Pavilion, and the water stepping stones to increase the layering of the waterscape. Among them, the lake island is biased to one side, using the change of sight to enhance the breadth and depth of the water surface, and the vastness and openness of the large water surface and the tortuous and quiet small water surface form a sharp contrast.
(2) Light and shadow effects on the water surface
The water surface is sparkling, and the reflection of the pond water surface can be used as a scene to enrich the layers of the scenery, expand the visual space, and enhance the charm of the space, thus creating a hazy and illusory beauty. There is a large area of open water on the west side of the Qifeng Pavilion in Houhu Park. In addition, the Qifeng Pavilion is relatively high, so you can fully enjoy the fun of "the moon reaches the center of the sky and the wind blows on the water" when you climb the pavilion at night. The various trees planted along the lakeshore can also achieve good light and shadow effects, and with the large lotus flowers, the fun is endless.
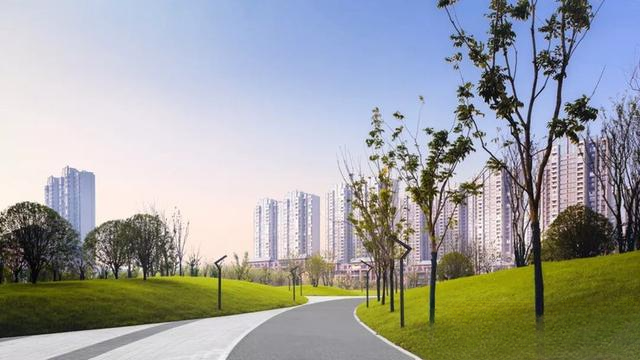
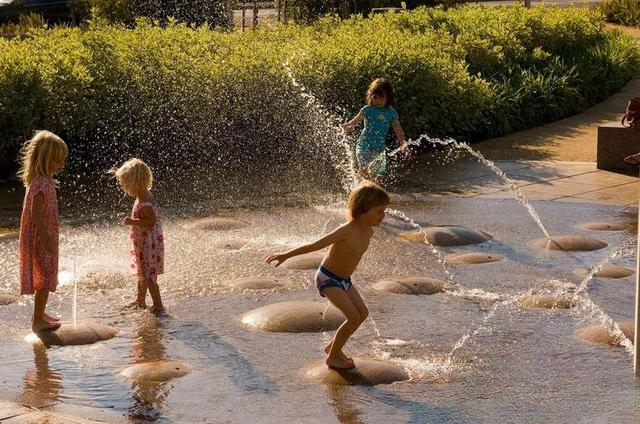
(3) Revetment
The revetment is a retaining wall facing the water, which is a hydraulic structure that supports and prevents collapse. When the shore land is narrow or the landscape needs it, revetments are often used to protect the bank. Block stone revetments are often used in gardens. Such as tiger skin stone, strip stone revetments, rockery stone revetments, and sometimes reinforced concrete revetments are also used for small ponds. The revetment of Houhu Park is a concrete revetment, which has good integrity and is firm. However, the bank wall is dull, the landscape effect is not ideal, and the ecological benefit is poor. It is recommended to change it to a hydrophilic grass revetment.
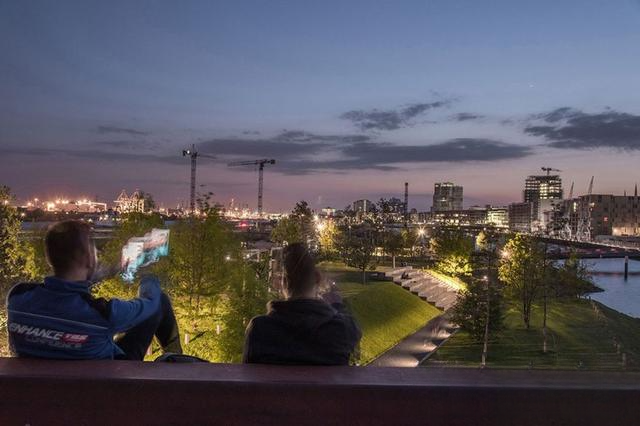
(4) Garden Bridge
In the garden, the bridge is not only an extension of the road in the water, but also participates in organizing the tour route, is also a scenic spot on the water surface, and is a scene in itself. The main types of garden bridges are flat bridges, curved bridges, arch bridges, and stepping bridges (jumping bridges). In summary, the city park refers to an urban green space open to the public, which has been professionally planned and designed, has certain facilities and garden art layout, and is mainly used for citizens to rest, visit and entertain. The city park is also one of the main products of the design principle known as "landscape architecture". Therefore, it is necessary to strengthen the relevant research on the landscape design of urban parks in order to make our city better.
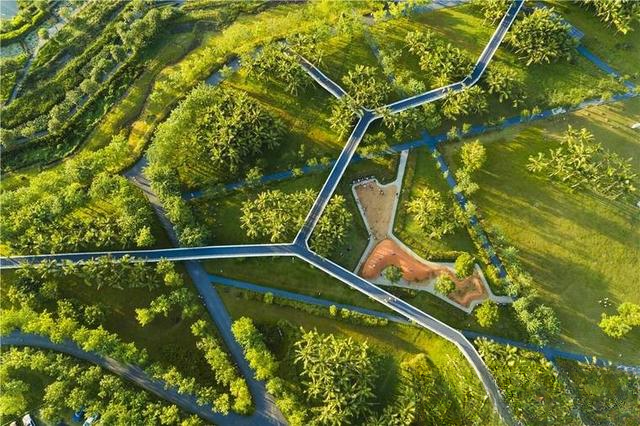
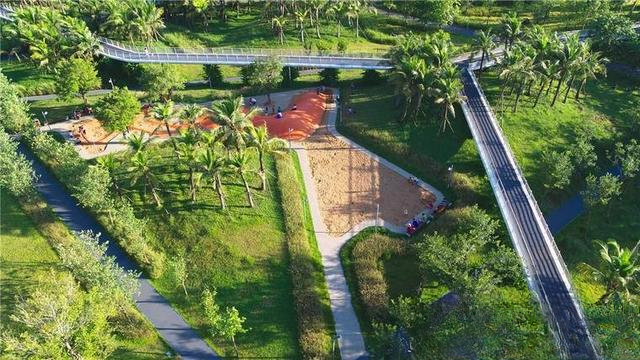
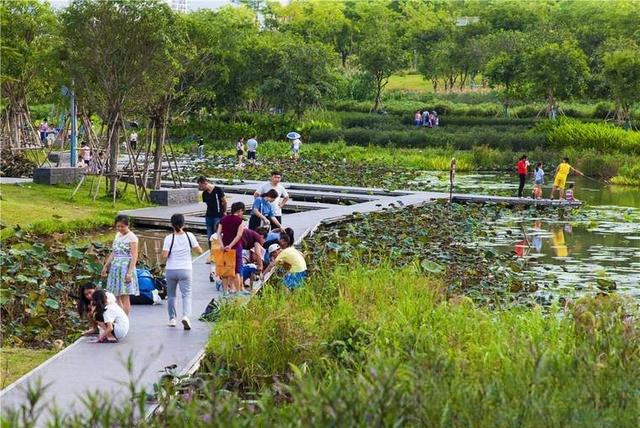
Haikou Meishe River Fengxiang Park