Don't worry about decoration, a detailed guide to decorating the whole house
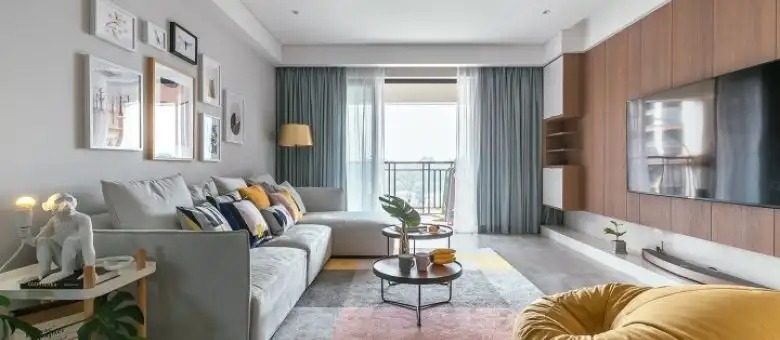
 TechWong2021-08-31 15:30
TechWong2021-08-31 15:30
It’s the golden September and silver October of the year again. This is the busiest time for home improvement. Today I’m going to give you a guide to decorating your entire house. Let’s take a look!
First of all, when decorating a house, we must not only determine the decoration style, but also the color matching is very important. Because improper color matching will affect the overall decoration effect, which is very embarrassing and causes unnecessary reinstallation or trouble.
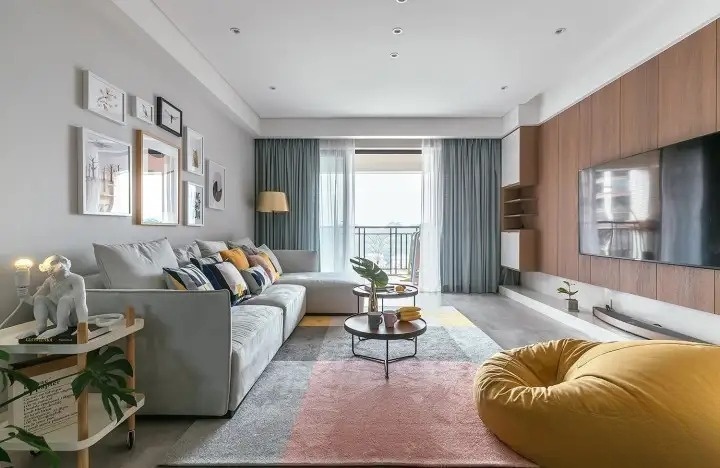
If you are not very sensitive to color and are worried about the color matching effect, or if you pursue an elegant and high-end feel, then you can consider black, white and gray. A refreshing mint green drink is undoubtedly the best choice to cool down in the summer.
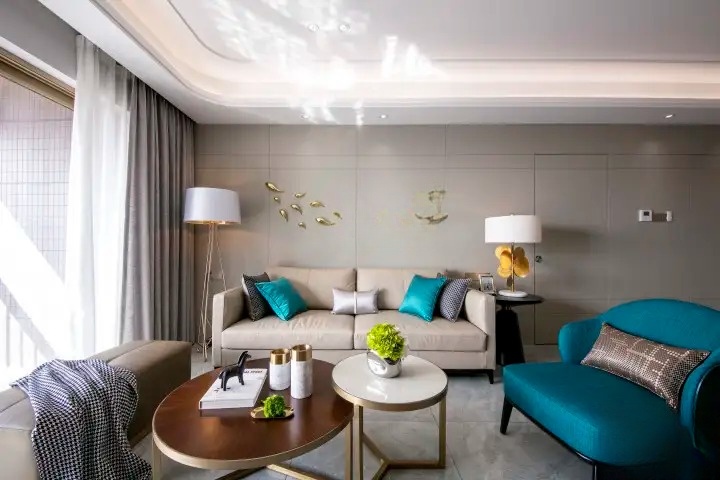
This renovation guide is divided into 2 parts.
Part 1: How to decorate a new house?
The second part is how to renovate an old house and make it look nice and practical. The key is how to save money?
Let’s talk about the first part first, about the decoration of the new house!
1. How should the living room be decorated?
The living room is a place we use frequently, so we should choose durable floor tiles. Floor tiles and flooring will inevitably have some scratches after being used for a long time, but the hardness of flooring is far inferior to that of floor tiles.
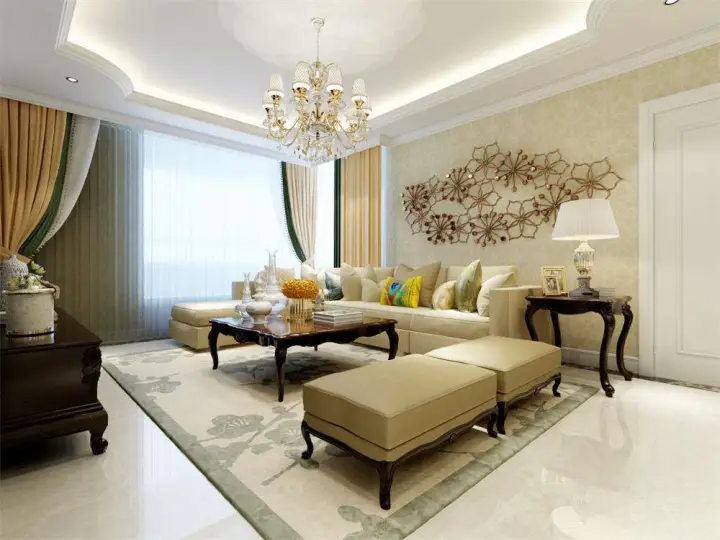
In addition, the living room should be the brightest room in the entire house. A bright living room requires the following two points:
First, the living room walls should not be painted in too dark tones.
Second, try to avoid placing too many dense potted plants or objects on the balcony to avoid blocking the light.
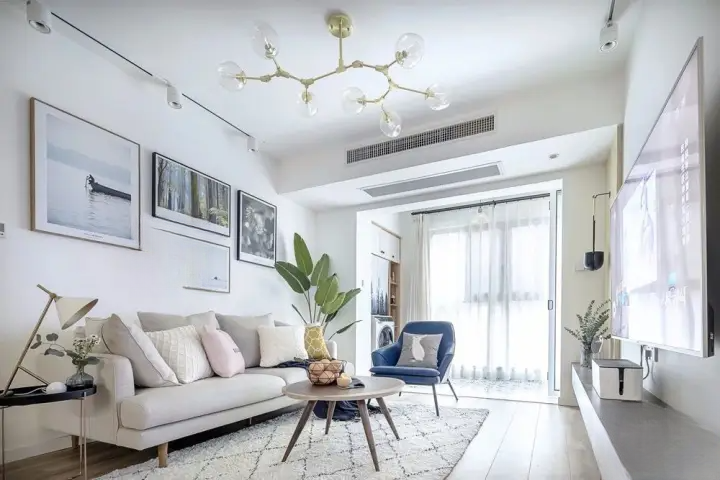
If you like brighter lamps and want to decorate your home as magnificently as a palace, it is recommended that you choose crystal lamps, ceiling lamps, feather lamps, etc.
Of course, you can also choose some simple and personalized lamps, such as downlights, spotlights, floor lamps, etc., and combine them to create a warm and natural effect.
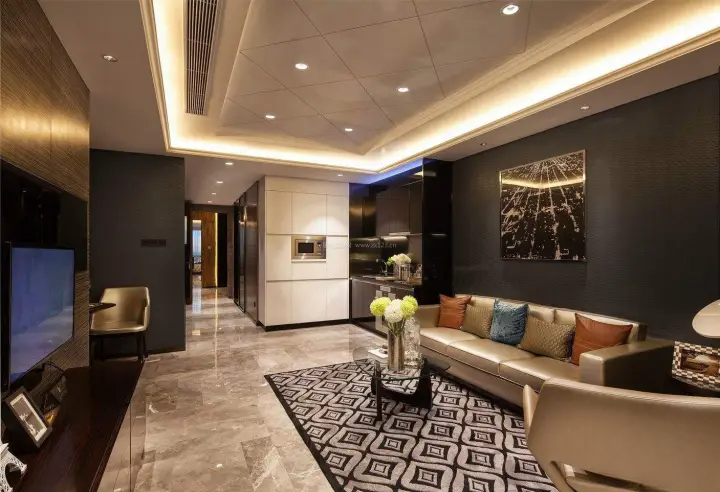
Finally, your living room's decor should have its own unique character. Avoid cookie-cutter designs and incorporate unique touches. Typically, this individuality can be expressed through furniture, materials, accessories, and the TV wall. A combination of these elements can create a warm, gentle, and comfortable atmosphere, allowing you to unwind after a long day.
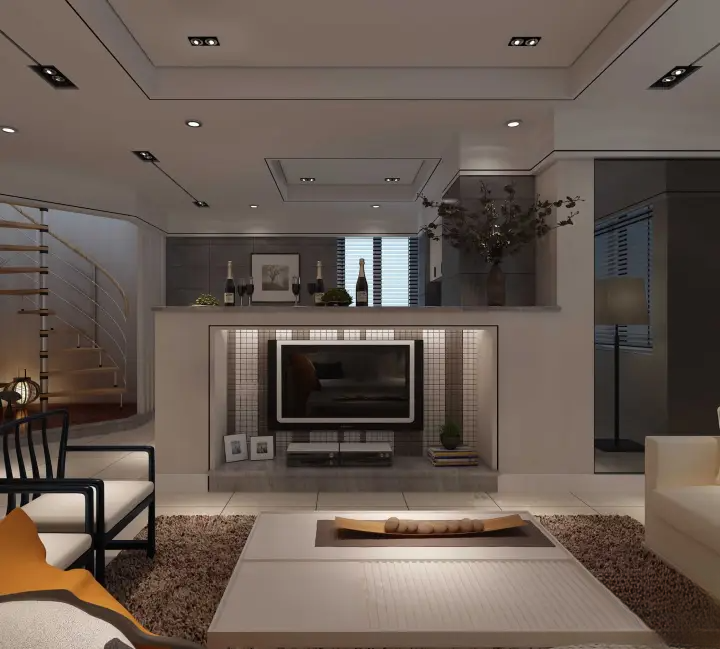
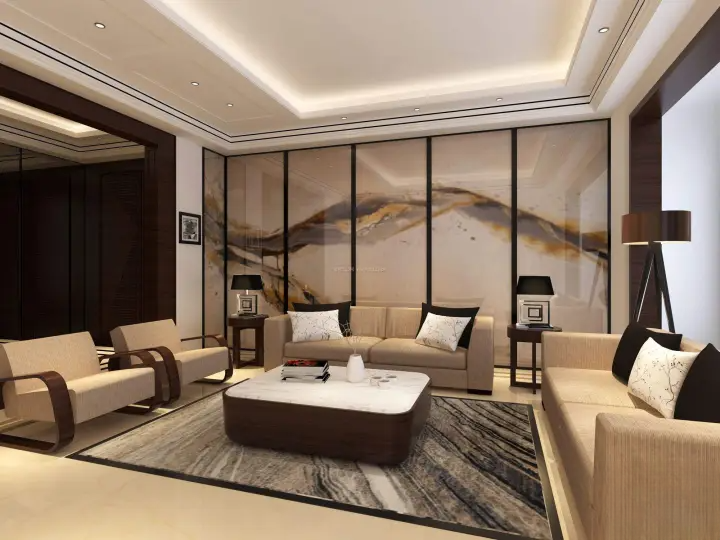
Detailed explanation of the living room decoration plan - how to match the living room curtains?
Whether you live in a villa or a cozy and comfortable studio apartment, different home environments require different curtain solutions . Generally speaking, the more upscale decoration styles include: Chinese style, American style, European style, light luxury style, etc. For example, in ordinary home decoration, for small apartments, if the curtains in the living room are too dark, it will appear depressing. Generally speaking, light colors are suitable.
Without further ado, I will share with you some warm and comfortable curtain matching plans.
1) IKEA-style living room
It is recommended to match it with gray, beige, and off-white curtains to create a modern and youthful look. For small apartments, too dark colors can easily appear depressing, so generally light colors are suitable.
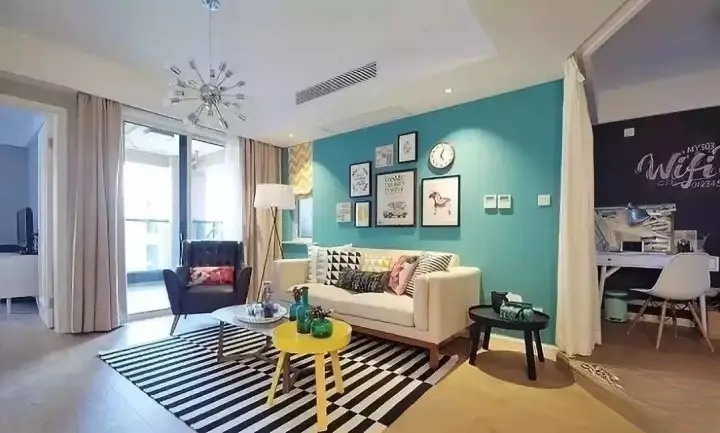
2) American-style living room
It is recommended to choose curtains with patterns, which will look elegant and grand.
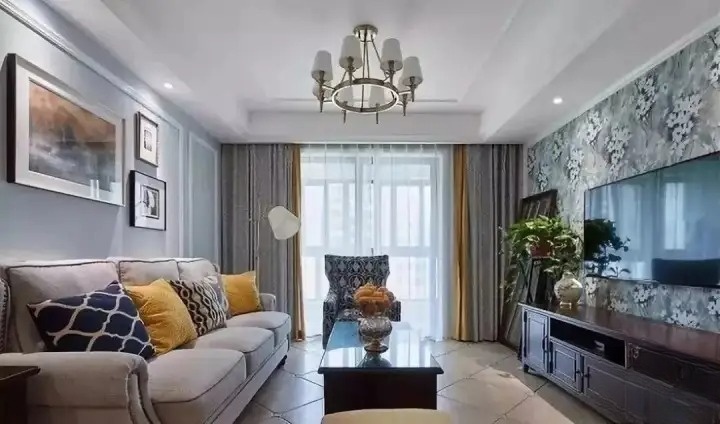
3) Japanese-style living room
It is recommended to choose light-colored curtains because living room furniture is usually a combination of wood and fabric.
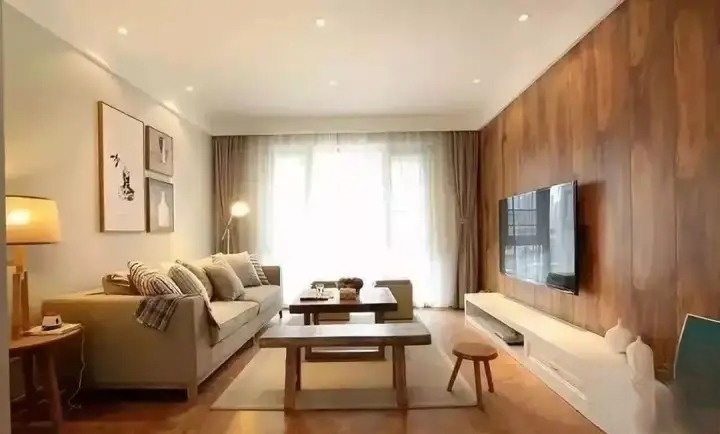
4) Nordic style living room
It is recommended to use gray and white tones or fresher and more vibrant colors. By combining such curtains with a comfortable and exquisite space, the look and feel will appear more leisurely, comfortable and generous.
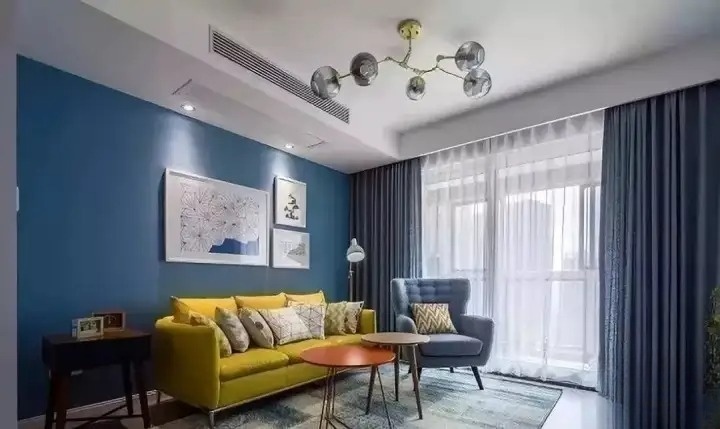
5) European-style living room
It is recommended to use dark colors. In addition, some reflective curtains are also suitable for European-style windows.

6) Modern minimalist living room
It is recommended to use solid colors as the main color and match it with a layer of gauze curtains to create a modern and youthful look.
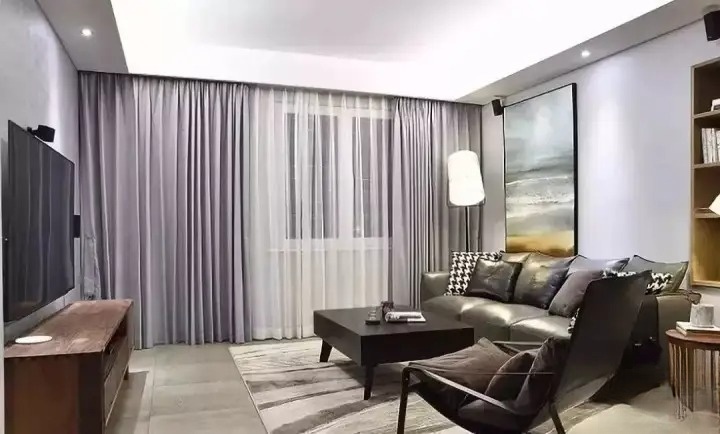
4 major details plus points
1) Floral or patterned
In order to make the curtains have a more refined decorative effect, choosing some curtains with floral patterns or patterns will also make the space fuller.
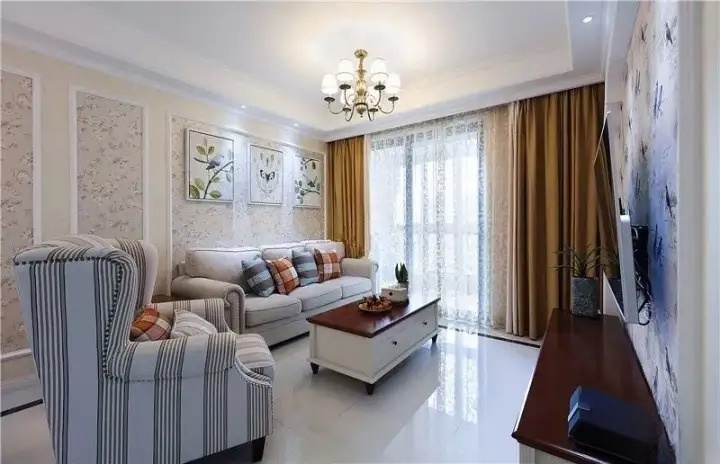
2) Multi-color splicing
The use of multi-color splicing makes the space less boring and more lively as a whole. Because these high-end style elements in the interior are often darker in color, if all of them are the same dark tone, it will inevitably appear monotonous and depressing.
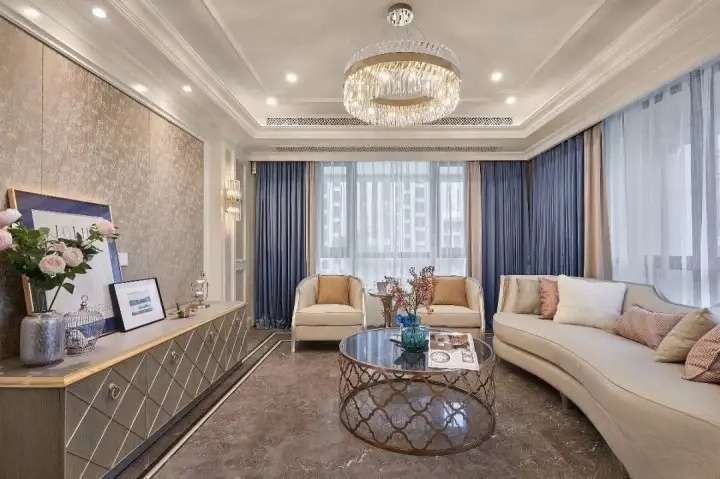
3) Dark and elegant
Generally speaking, monochrome curtains are usually matched with dark and elegant curtains. This will make them more harmonious and unified with the overall space and avoid too much visual color difference.
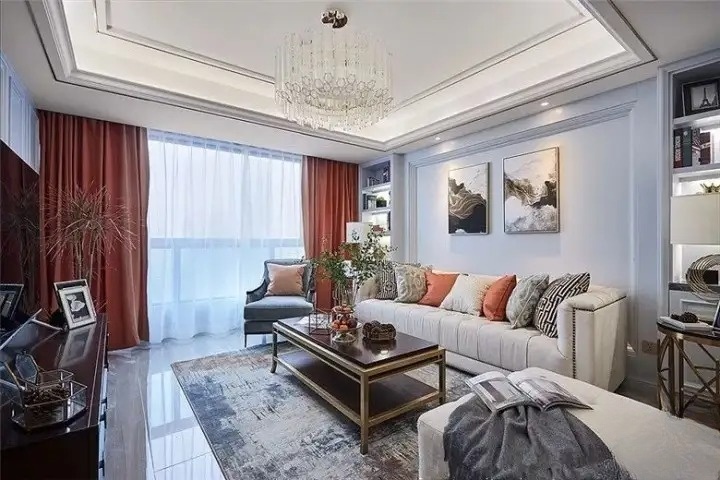
4) Curtains + curtain head
Curtain valances mainly appear in some European and American styles. Their unique and elegant lines will make the space look more layered, magnificent and upscale.
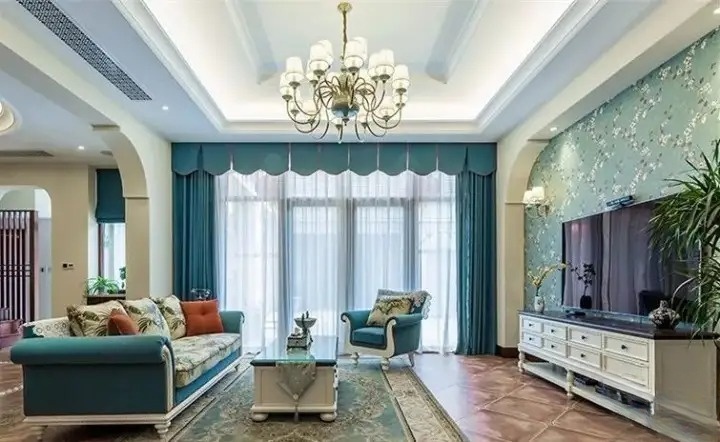
The above six curtain matching schemes for mainstream decoration styles are just a starting point. After all, in actual decoration style, the curtains should be in the same style as the overall space. The shade of the curtains usually matches the color of the furniture. Just grasp this core principle.
2. How should a children’s room be decorated?
A well-designed children's room should allow for the child to rearrange the space at will, creating a space that is multifunctional and adaptable. Furniture and building materials should be durable, resilient, and highly usable. Furthermore, non-toxic and safe materials are preferred.
During the decoration process, newlyweds hope to create an exclusive growth space for their children, which should be full of care and childlike fun, practical enough, and able to protect the children's growth.
However, children's world is always imaginative and unrestrained. So how should we decorate it, or what should we pay attention to when decorating and designing?
1) Light
First of all, it is necessary to ensure appropriate and sufficient lighting, because this will make the room warm and safe, and help eliminate the child’s fear when being alone.
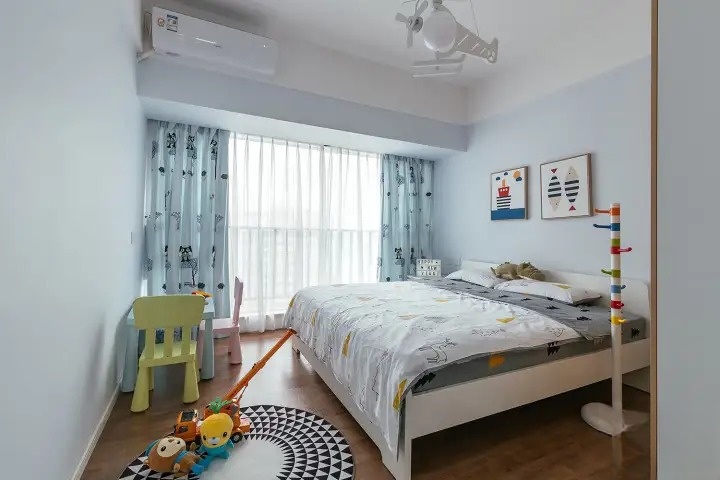
2) Decoration
When choosing decorations, it's recommended to use durable, easily repairable, and affordable materials. This creates a comfortable sleeping environment and relieves parents of safety concerns. Because children are highly mobile, soft, natural materials are preferred for children's rooms, such as carpet, wood, wall coverings, or plastic.
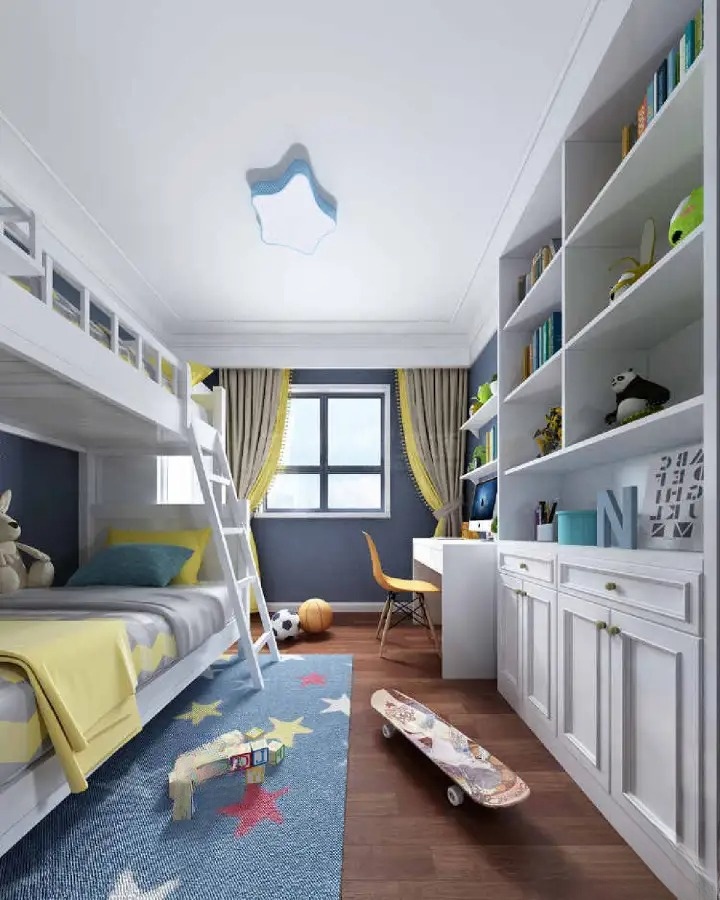
Remember one principle: too many decorations will affect the beauty and make the space look crowded.
3) Hue
The best color scheme for a child's room or furniture is bright, relaxing, and cheerful. In addition, it's best to use more contrasting colors.
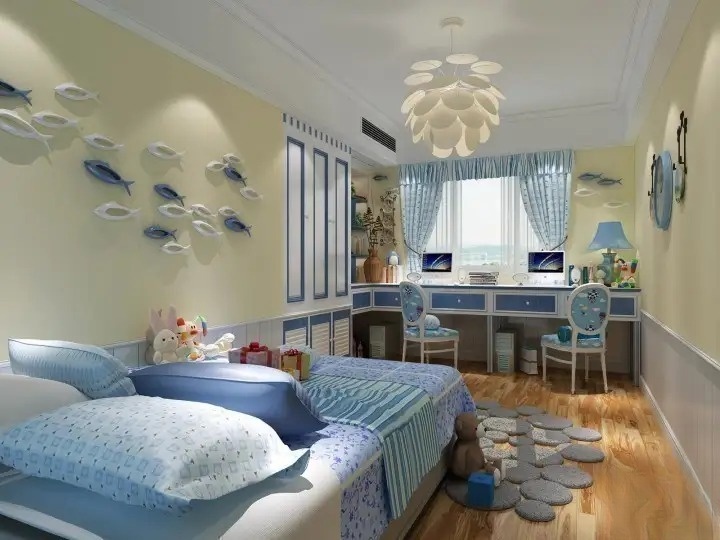
4) Furniture
Choose furniture that's easy to move and highly modular, allowing them to easily adjust the space. Varying the color, pattern, or details of the furniture can help stimulate children's imagination. Furthermore, children's skin is delicate, and even minor bumps and scrapes can leave marks. When choosing furniture, avoid iron and metal products. Natural solid wood is best, and sharp corners should be rounded.
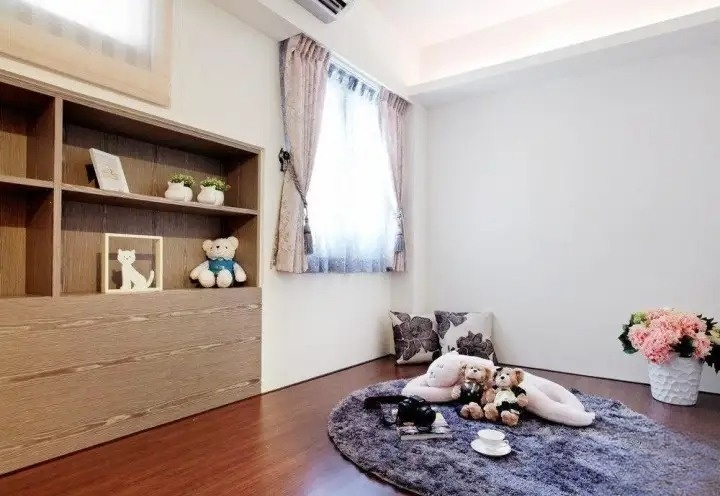
5) Wall
When painting the walls, you can designate a specific area for children to scribble on. This will facilitate targeted cleaning later. Children aged 4-6 love to scribble, especially on walls. If you choose wallpaper as a finishing material, it will likely become obsolete quickly. Choosing a paint that's easily scrubbable is also crucial.
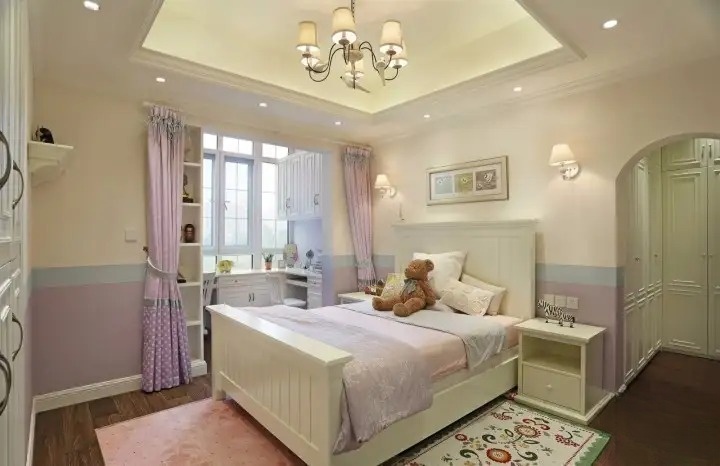
6) Ground
Carpet is a good flooring material for children's rooms. Soft carpet can cushion and protect children from falls. Children love to run around and play, and falls are inevitable. Falling on hard, cold tile or marble surfaces can injure them.
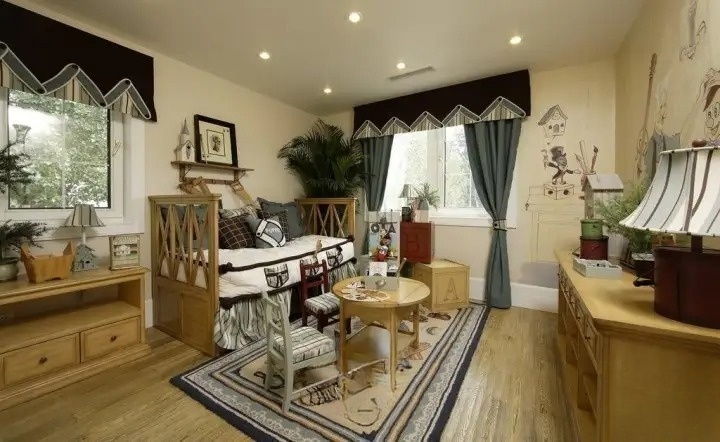
7) Security
Finally, safety is also a key consideration when designing a children's room. Because children are active, curious, and prone to accidents, safety considerations can be crucial. For example, window guardrails can be installed, and furniture can be designed with rounded edges and free of sharp corners.
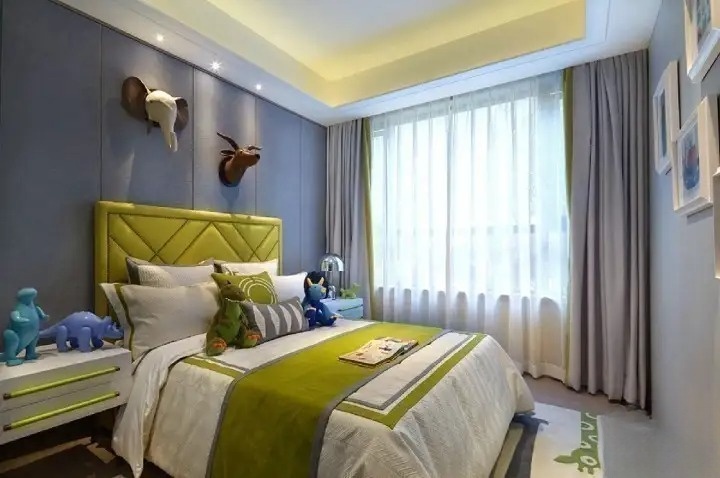
3. How should the kitchen be decorated?
The kitchen is a crucial area in the home environment and is also a slightly complex space with various electrical appliances, pots and pans, and also involves water and electricity usage.
Since the kitchen plays a big role in our daily life, how can we make our kitchen look good and practical?
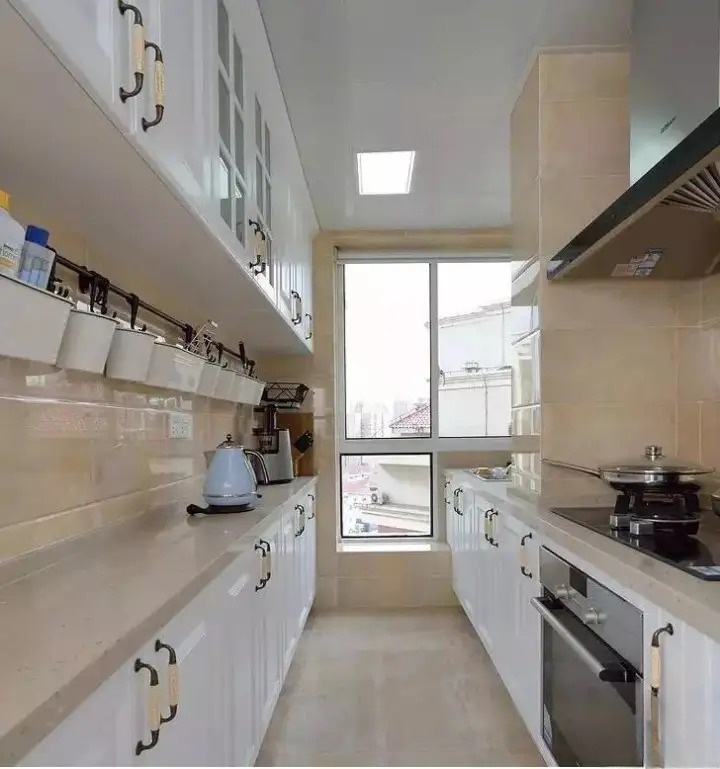
For people who live at home, since they have to prepare three meals a day, having a well-decorated kitchen will make people feel relaxed and happy, so the status of the kitchen in the family is very important.
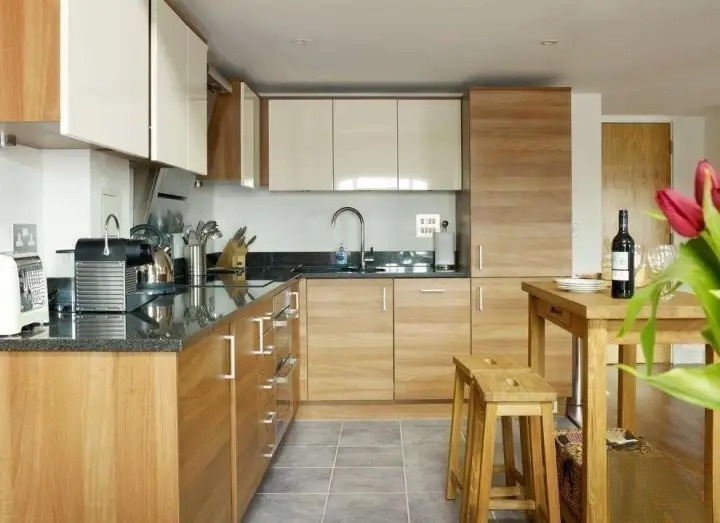
There are many things we need to pay attention to when decorating. So, how can we decorate the kitchen to make it beautiful and practical? Here I will share with you some key points that need to be paid attention to when decorating the kitchen.
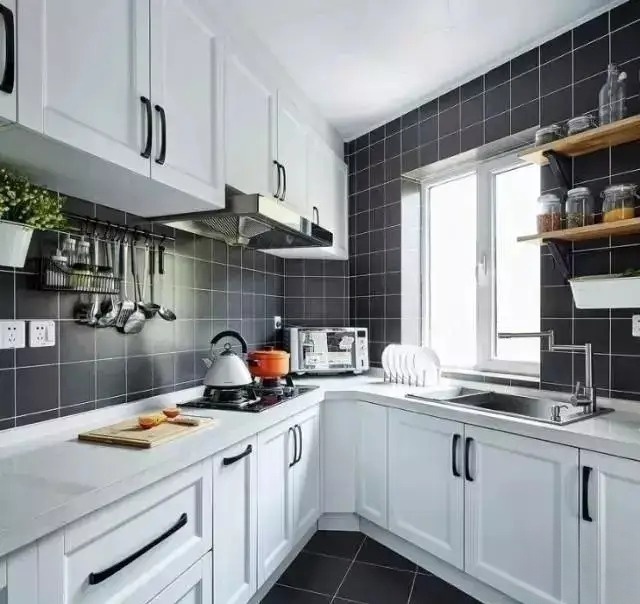
1) About the floor
The kitchen floor is very important because it is a place where a lot of water is used and it is easy to get dirty during cooking.
When decorating, you need to pay attention to the following principles : the kitchen floor should not only be non-slip, but also dirt-resistant and easy to clean, and the joints between the tiles should be small to reduce the accumulation of dirt and facilitate cleaning.
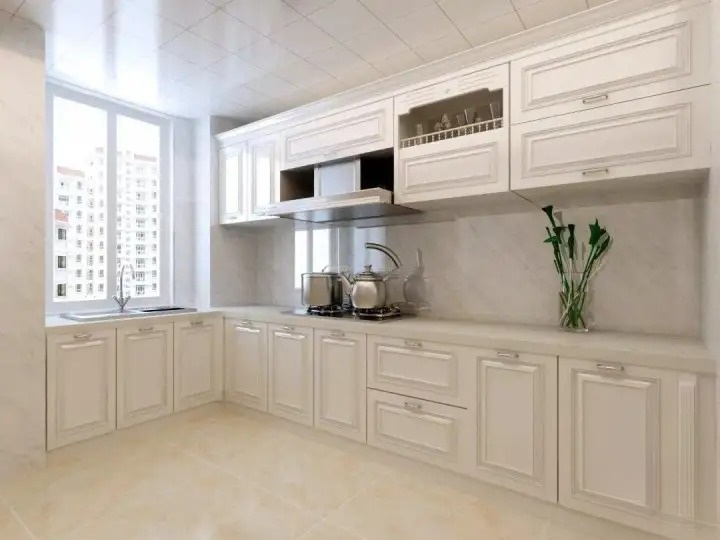
2) About the wall
The kitchen walls need to be tiled, preferably up to the ceiling, as the kitchen produces a lot of fumes and tiles are easier to clean.
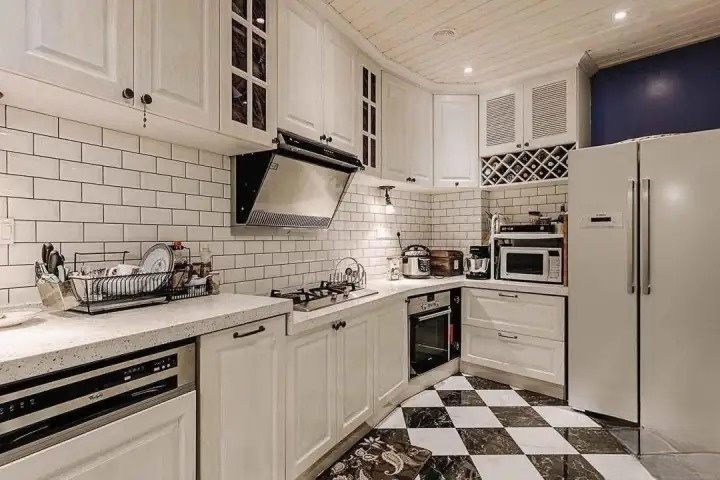
3) About lighting
To ensure that the kitchen looks clean and fresh, in addition to having good lighting, the lights at night must also be bright.
The decoration suggestion is that you must not use spotlights in the kitchen to avoid affecting the line of sight. It is best to install small lights under the wall cabinets to avoid blocking the light and making it difficult to see.
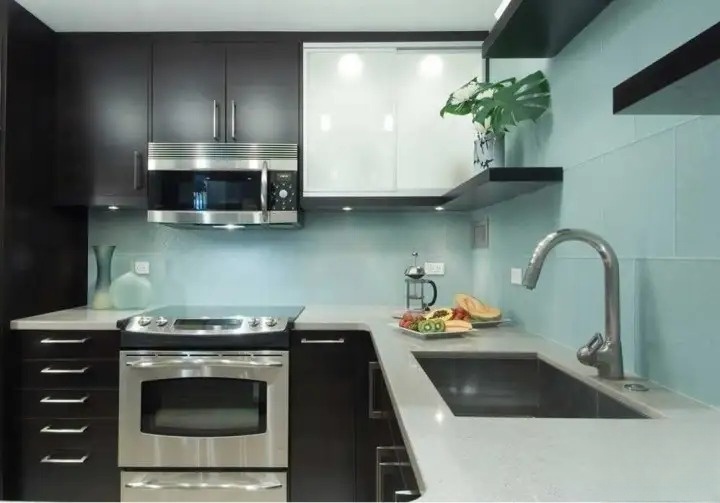
4) About the countertop
There are 2 points to note when decorating your kitchen countertop:
First, choose waterproof and fireproof materials, because water and fire are necessary and frequently used in the kitchen.
Second, the height of the countertop should also be designed reasonably, preferably based on the height of the person who cooks most often in the family.
If the height of the cabinets in your home is lower than 820mm, you may need to bend down when washing vegetables, which will make cooking very tiring, so it is recommended not to make it too low.
If your family members are tall, it is recommended to make 850-880mm. The height of this cabinet should be determined according to the height of your family members.
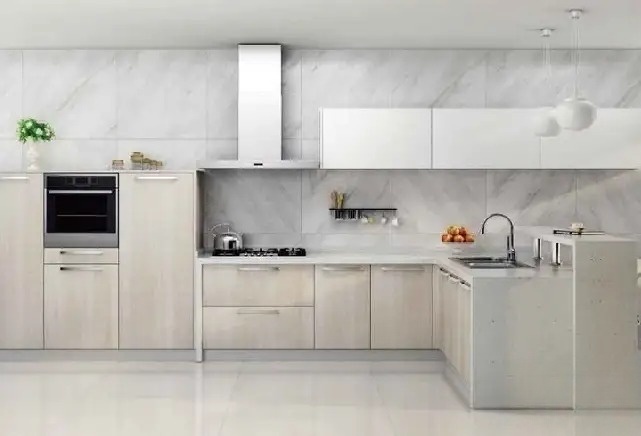
5) About storage
Storage is also an important factor that affects our cooking efficiency. If you put everything in the kitchen away, cooking will be smoother. There are also some tips on storage, mainly the following 4 points:
First, built-in appliances.
Some kitchen appliances can be embedded in cabinets, such as making a high cabinet and stacking ovens, steamers and other appliances together to save space.
Second, storage pull-out basket.
It is recommended to install more pull-out baskets in the cabinets! For example, the spice pull-out basket can store all the bottles and jars, making the countertop more tidy.
Third, storage accessories.
By installing some kitchen hanging accessories on the wall space of the kitchen, you can hang up small items such as shovels, rice spoons, soup spoons, etc., which makes it convenient for us to take them when we need them.
Fourth, drawer storage.
Drawer storage is also a good choice! When we open the drawer at first glance, we can find the kitchenware or items we want.
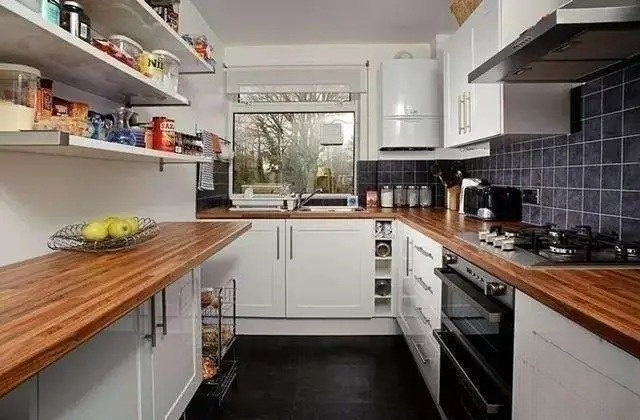
Detailed explanation of kitchen decoration plan - should I choose double sink or single sink for kitchen decoration?
When decorating the kitchen, many people will be confused about whether their sink should be single or double. Especially for newcomers who are decorating the kitchen for the first time, what suggestions can be given?
First of all, we need to understand what is the main difference between single slot and double slot?
1. What are the main differences between single-slot and double-slot?
1) Advantages of single slot
The same sink space can be made into a single sink, which has more space inside and is more convenient to wash dishes and pots.
For example, when washing vegetables, some of which are quite long, using a large single sink eliminates the need to break the long pieces before washing them. Also, when washing pots, a single sink is more convenient to use, as the lack of space will not reduce the experience of washing pots.
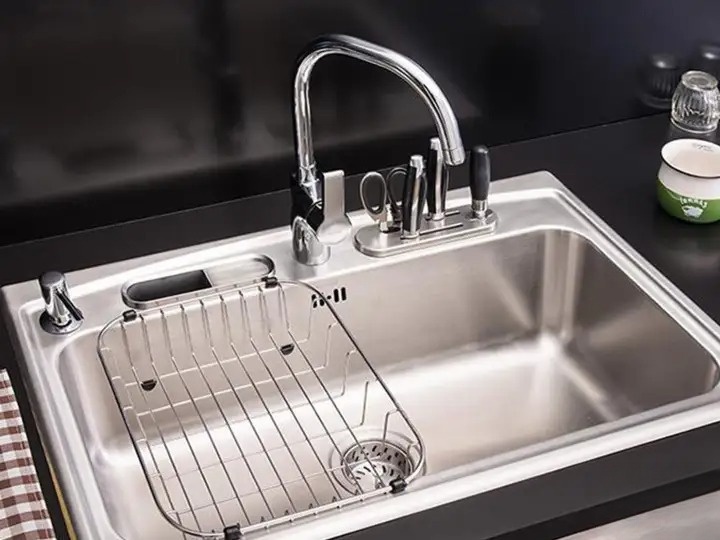
2) Advantages of dual slots
Washing the pot and vegetables or sorting and cleaning items at the same time can improve the efficiency of cooking. The double sink may have a lot of advantages in this regard.
For example, if you cook a lot of dishes at once, using a double sink can save a lot of time washing vegetables and pots. Also, you can use one sink to wash fruits and vegetables while washing pots and dishes, so that at least the side you wash vegetables on won't be greasy all the time.
In addition, if your home has a double sink, it would be more suitable to install a garbage disposal.
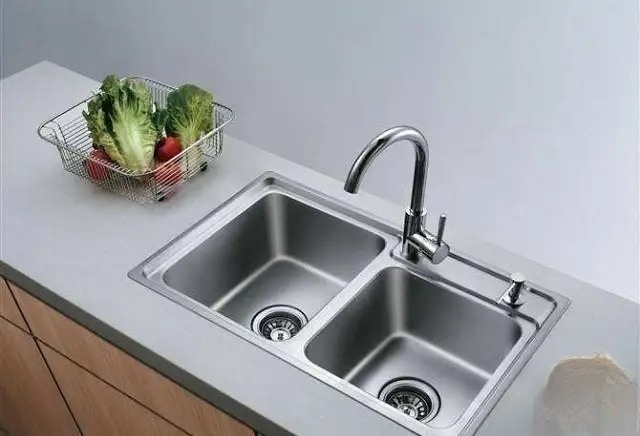
After introducing so much, you may say that I still haven't given a definite answer! Without knowing the size of your kitchen space, the size of the countertop, and your family's usage habits, it makes no sense for me to talk about double sinks or single sinks, or which one is better.
2. How to choose between single slot and double slot?
Purchase suggestions:
1) If you have plenty of countertop space, a large double sink is recommended! Just don't consider a small double sink, as it won't be very spacious.
2) The kitchen has ample space and can easily accommodate a large double sink.
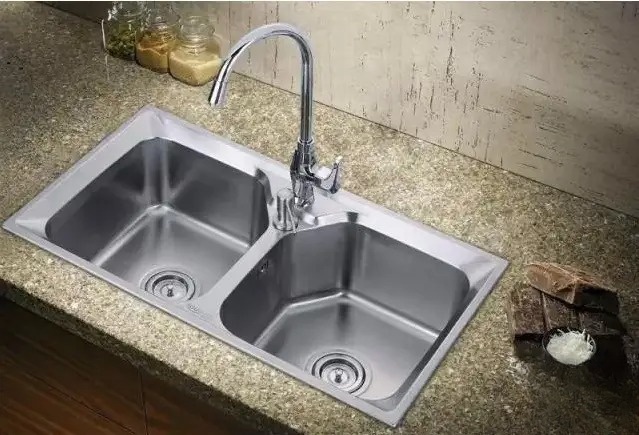
3) When countertop space is limited, it is better to have a single item rather than a double item.
Because the countertop space itself is very small, the space available for the sink is even smaller. In addition, double sinks do not improve cooking efficiency, and may also reduce your user experience due to insufficient space for washing vegetables and pots.
4) For families installing dishwashers, consider a single-sink model.
With a dishwasher, the dishwashing task is basically done by the dishwasher. Even if you need to wash pots, it won't be too much.
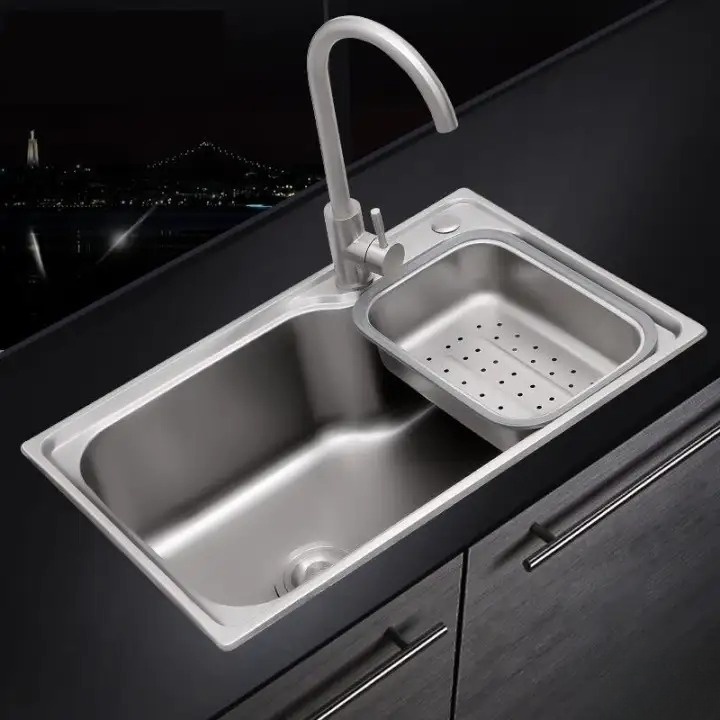
4. How should the bathroom be decorated?
The bathroom is a particularly important area in the home environment, and there are many things to pay attention to. Sometimes the bathroom you buy has no windows. A bathroom without windows means insufficient light and poor ventilation. At the same time, it is humid and difficult to keep dry. Such a bathroom is called a dark bathroom.
For this problem, since we cannot change the house type, we can only work on the decoration.
When renovating a bathroom, two major issues need to be addressed: ventilation and lighting, and dry and wet area separation . Even if a dark bathroom is chosen out of necessity, the space can be improved through post-design. Installing a separate exhaust fan can help ventilate the bathroom and reduce odors. Furthermore, through post-design lighting arrangements and bathroom color selection, the lighting in the bathroom can be improved to achieve the best user experience. Finally, a dry and wet area separation design also makes bathroom use more convenient.
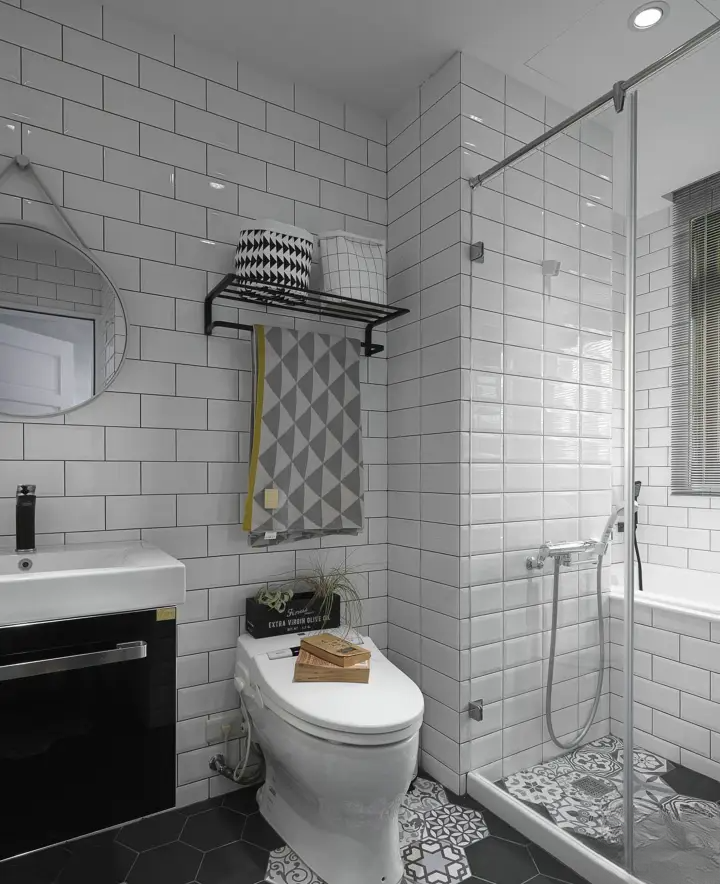
In order to avoid dissatisfaction after moving in, here are 7 major issues that must not be ignored when renovating the bathroom . When designing the bathroom, ventilation should be given priority!
1) Pay attention to ventilation
For a bathroom that is a long-term humid environment, ventilation is very important. If there is no fresh air entering, it is easy for bacteria to grow in the bathroom, causing the bathroom to be smelly and damp, and the air problem cannot be improved at all. Therefore, it is best to have ventilation in the bathroom, and exhaust fans are the main method of ventilation in the bathroom.
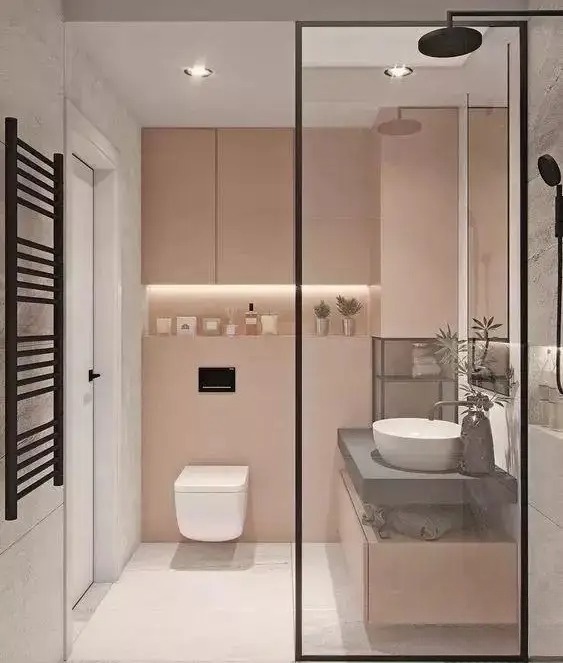
For dark bathrooms, low-power exhaust fans are not very effective in removing moisture. It is best to install high-power exhaust fans to better remove moisture and humidity from the bathroom.
Currently, household exhaust fans on the market come in three types: ceiling-mounted, wall-mounted, and window-mounted. Ceiling-mounted fans offer a more attractive appearance, but require shorter ducting, and require a matching ventilation duct. Wall-mounted fans are smaller and offer less ventilation, making them suitable for smaller bathrooms. Window-mounted fans both exhaust indoor air and draw in fresh air, offering greater ventilation.
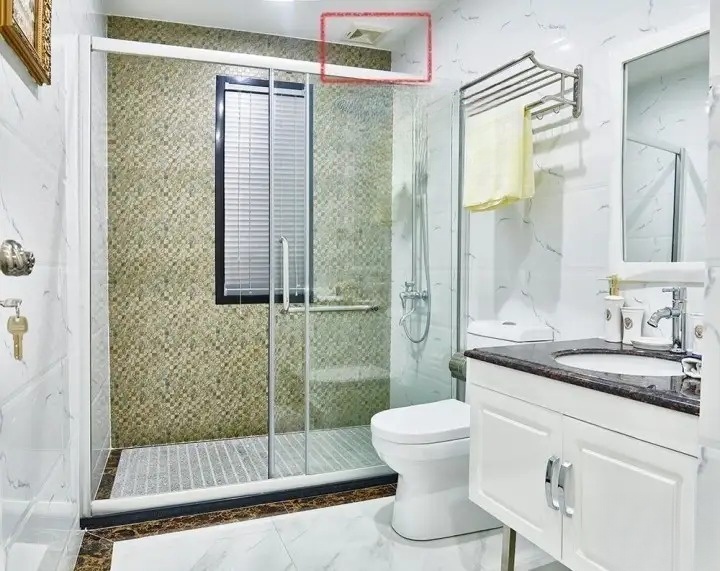
2) Pay attention to the separation of dry and wet
Now more and more owners will choose to separate wet and dry areas when decorating their bathrooms, which is clean and convenient. Because they don’t want the entire bathroom to be in a humid environment all the time, the bathroom must be separated into wet and dry areas.
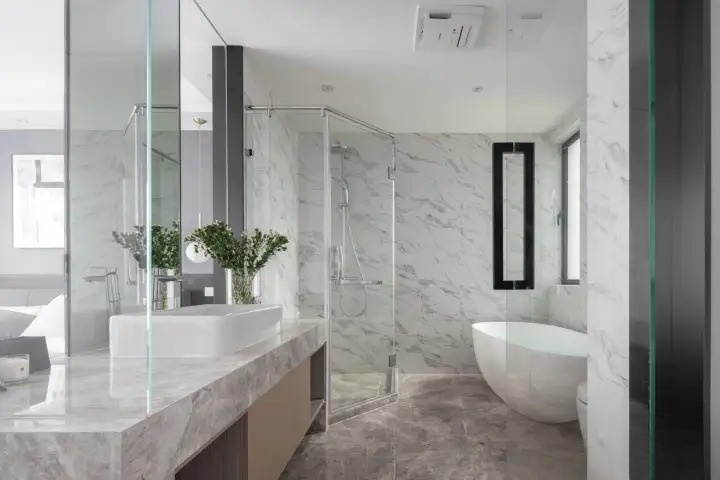
The actual operation of separating dry and wet areas is also very simple: just choose a piece of transparent glass to separate the dry and wet areas. If you find it troublesome, you can use a shower curtain instead.
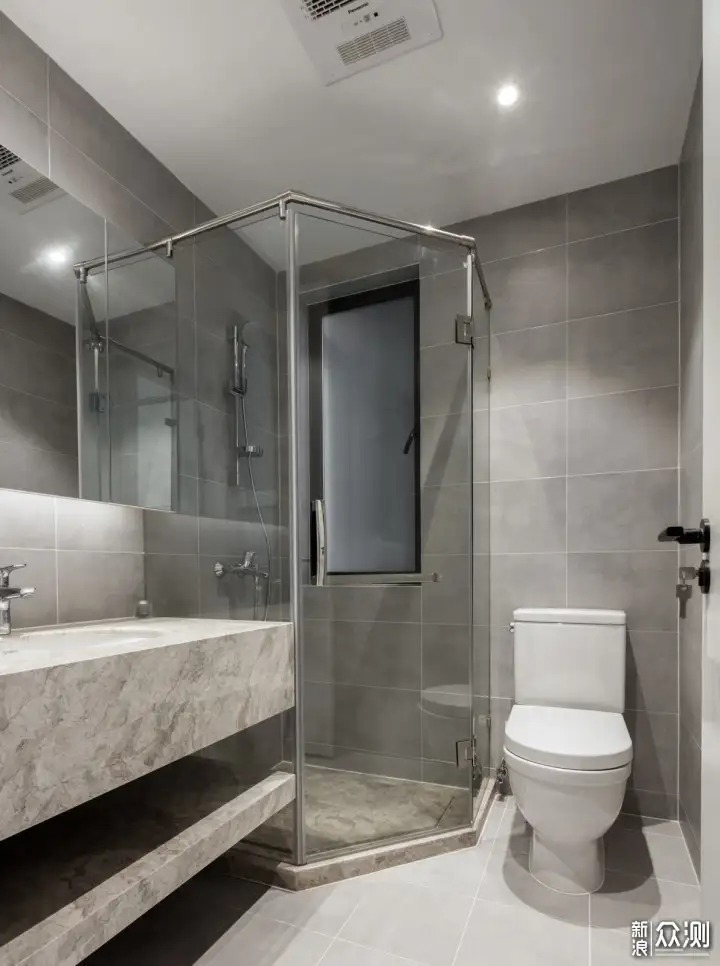
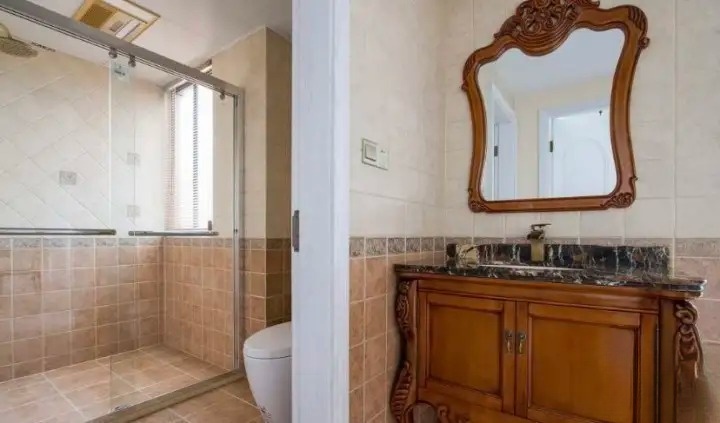
3) Pay attention to the line direction
Bathroom plumbing and electrical work cannot be neglected. When renovating a bathroom, the routing of plumbing and electrical work is crucial. It's recommended to route them from the top surface , which not only reduces the risk of damage during construction, but also makes maintenance easier and more convenient.
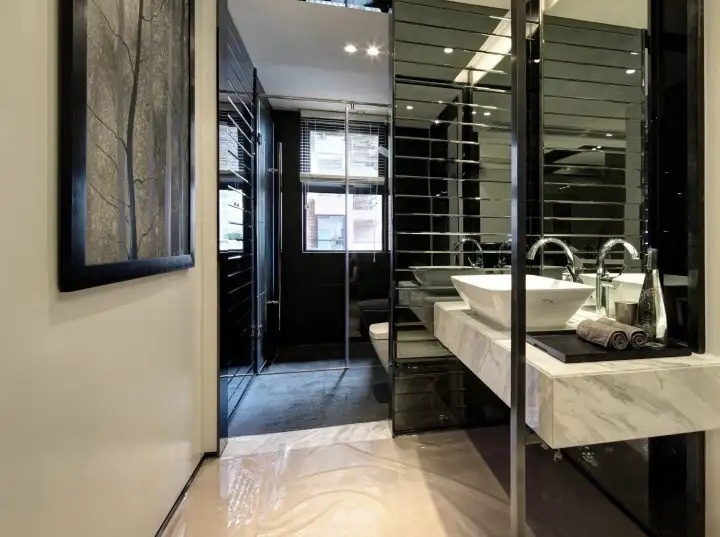
Although the floor is convenient for wiring, it is not easy to maintain. If there is any problem with the water and electricity, the wall and floor will be damaged, and subsequent maintenance is very difficult.
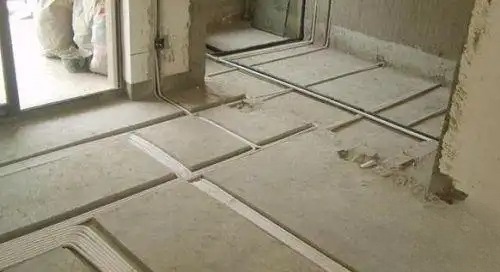
4) Pay attention to storage
The storage problem of the bathroom is very important. Some daily toiletries, towels, etc. should not be left randomly. It is not only unhygienic but also easy to breed bacteria. Even if the overall space of the bathroom is small, the storage is neat and tidy, and the style is fresh, but it can diffuse a fresh atmosphere. Such humanized design is quite proud.
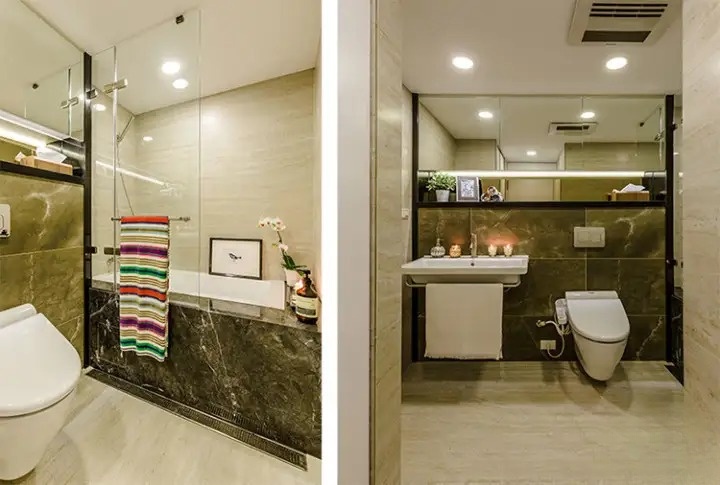
For small bathrooms, storage is the most prominent issue. The usual solution is to either use the wall space to complete the storage or to install two shelves.
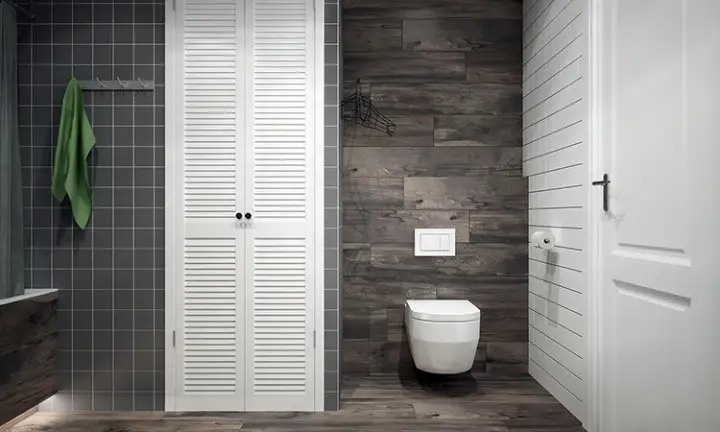
5) Pay attention to floor drains
Bathrooms use a lot of water, so keeping water out of the floor prevents bacteria from growing. While bathroom floors need to have a certain inclination, the slope shouldn't be too steep.
It is recommended that the floor drain should be installed at the lowest point of the bathroom floor so that water can flow to the floor drain on its own.
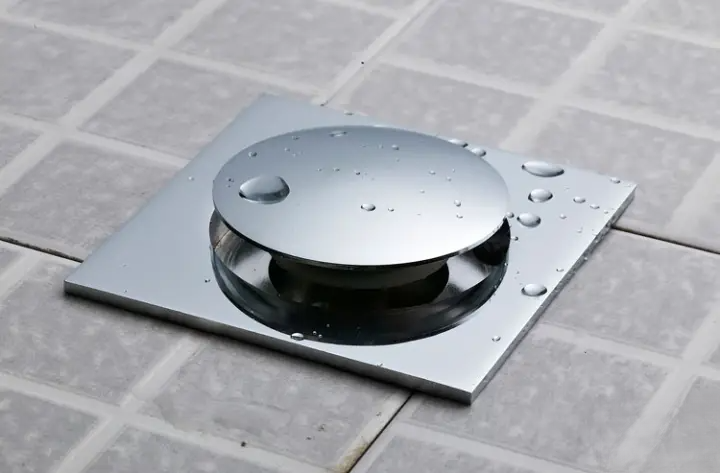
In addition, floor drains are prone to odor. Do not choose ordinary water-sealed floor drains for dark bathrooms . After water is lost, it is easy to smell. Be sure to choose deep water-sealed odor-proof floor drains.
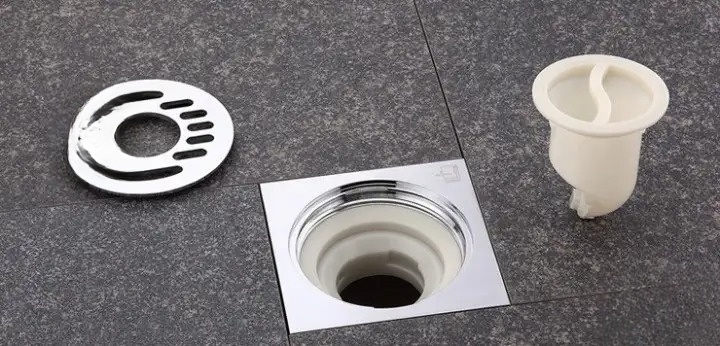
6) Pay attention to lighting
The bathroom is small and has no windows, so lighting is particularly important. It is best to design auxiliary lighting . Use hidden light strips, mirror lights and other auxiliary lights to create even light so that every corner is filled with light.
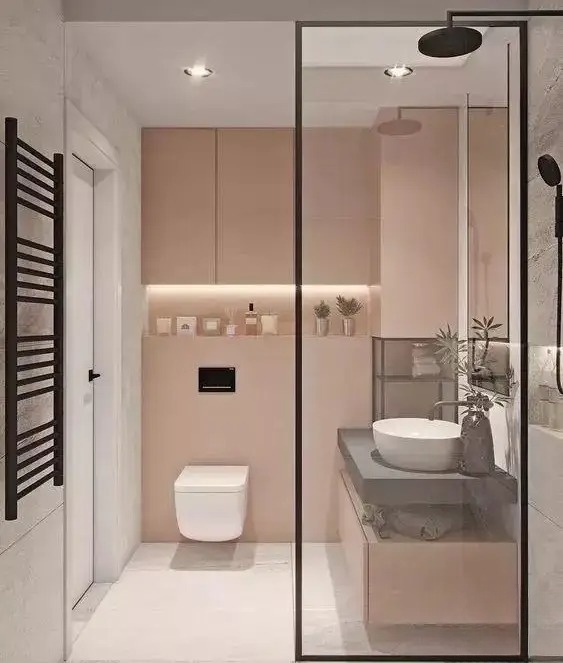
In addition to lights, you can also use reflective materials such as glass, tiles, and mirrors to better improve the lighting in the bathroom.
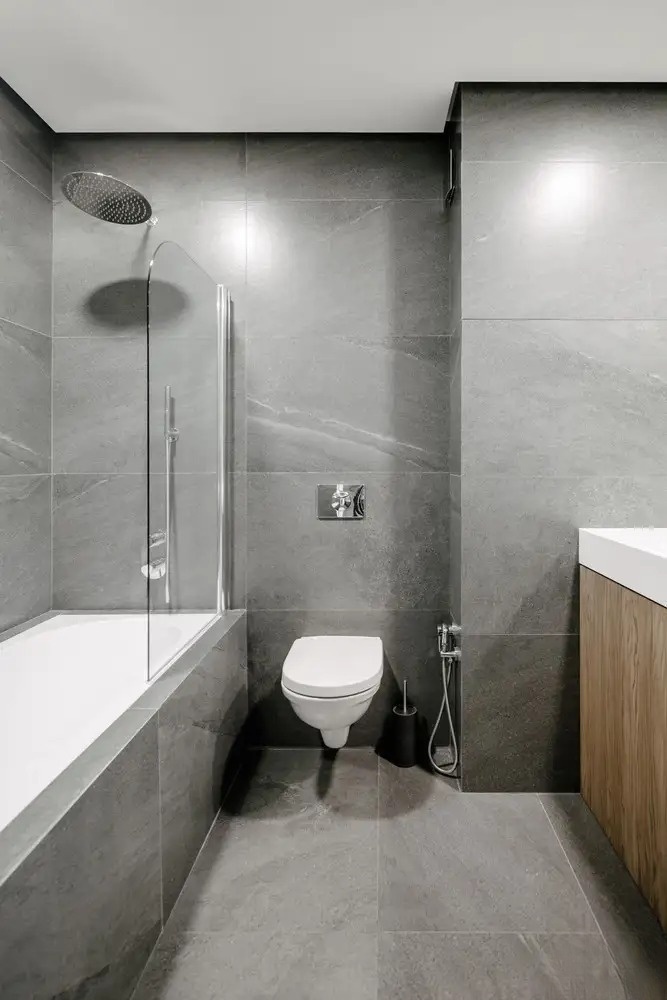
7) Pay attention to anti-slip
The bathroom is damp for a long time, and the floor is slippery, which makes it easy to slip. To prevent this from happening, the choice of floor tiles is very important. Choose those with shallow concave and convex shapes or matte surfaces, which will have a better anti-slip effect.
In addition, it is also possible to install anti-slip mats.
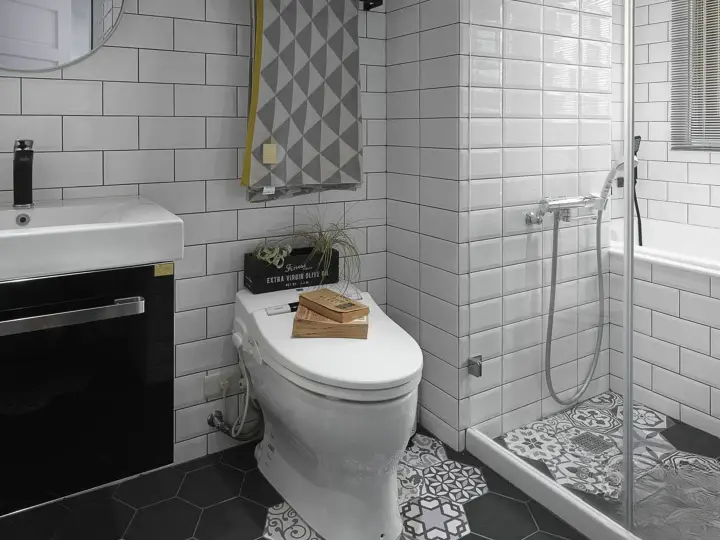
5. How to install moisture-proof and sound insulation?
Moisture-proofing and soundproofing are top priorities during renovations. Failure to do so can lead to problems like warping of wood, warping of floors, cracking of walls, and fogging of paint during the dry season.
This is why many people find that the balcony guardrail has turned black, the imported latex on some parts of the wall has turned black and shiny, and the nail marks on the floor, plywood veneer and door cover have become larger and darker after living in the house for less than half a year. In fact, these are all caused by moisture.
5.1) About moisture protection
1) Reduce the chance of wood getting damp
Solutions to this problem:
When purchasing wood, you must find a large wholesaler, because the wood of large wholesalers has been dried, and they pick up the goods directly from the container, which reduces the middle links and reduces the chance of the wood getting damp.
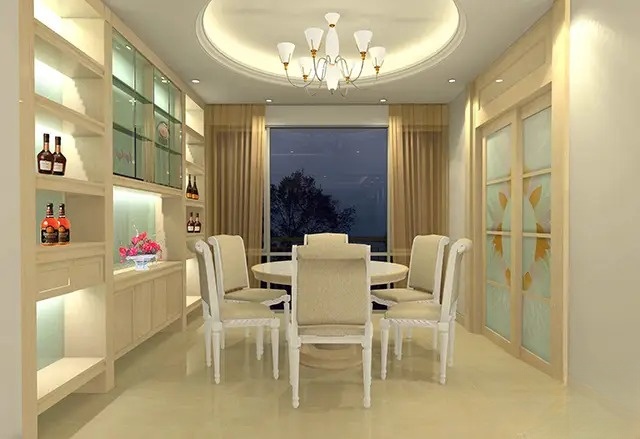
2) During renovations, latex paint often dries slowly and can cause mold and odor in hot and humid weather.
Solutions to this problem:
1) Turn on the air conditioner to dehumidify during the first week, and keep furniture doors open to maintain ventilation.
2) If the house has been renovated, you can use a spray called "waterproof bomb" to spray on the water-facing surface and maintain it for 24 hours. The exterior walls can be painted with oil-based exterior paint.
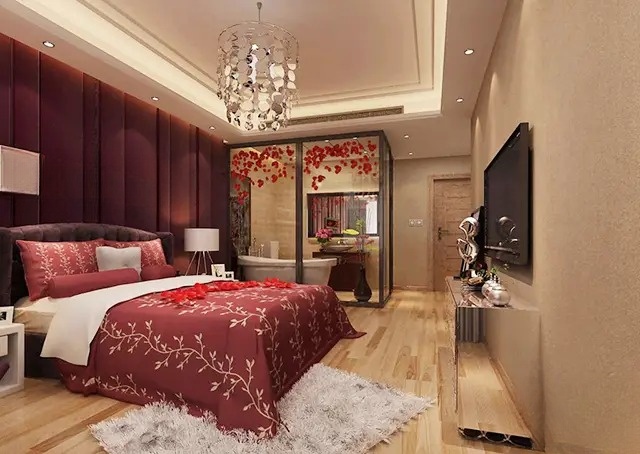
3) The walls that are susceptible to moisture seepage in indoor areas are mainly the partition walls of bathrooms and kitchen sinks.
Some people think that kitchens and bathrooms are paved with ceramic tiles and floor tiles, so there is no possibility of leakage. In fact, the joints between ceramic tiles and floor tiles are very easy to seep moisture.
Solutions to this problem:
When laying wall and floor tiles, just add a certain amount of "anti-seepage microcrystals" into the cement mortar.
4) Pay attention to moisture-proofing of the floor.
Solutions to this problem:
If the cement has just been applied to the ground, it must be completely dry before laying the floor. If it is a single layer, it is best to apply HJ-201 waterproof paint once before laying the floor.
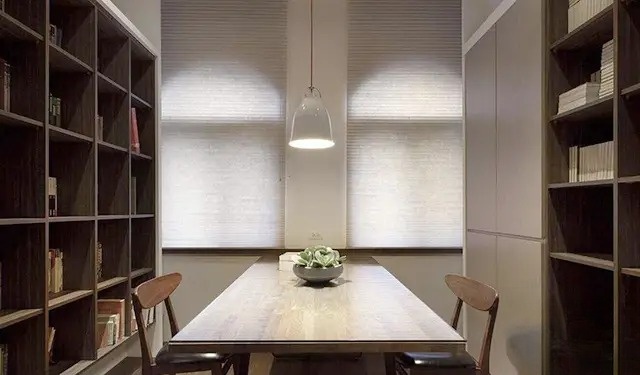
5) After renovation, there will be problems with various odors that cannot be dissipated and affect health.
Solutions to this problem:
Place a few more pots of green plants or some fruits like lemons and oranges in the room to remove the odor.
5.2) Six easy and effective sound insulation methods
Noise is an invisible killer that stifles sleep. Whether it's the clatter of cars and people, the TV in the living room, running water in the bathroom, footsteps upstairs... or simply noise from all directions, it constantly impairs sleep quality. Elderly rooms, in particular, require a quiet resting environment. Let's explore six easy and effective soundproofing methods!
1) About the floor
There are two types of floor decoration materials: floor tiles and wooden floors. Carpets can also be integrated, which can not only provide sound insulation but also serve as decoration. In short, good floor sound insulation is beneficial to both others and yourself.
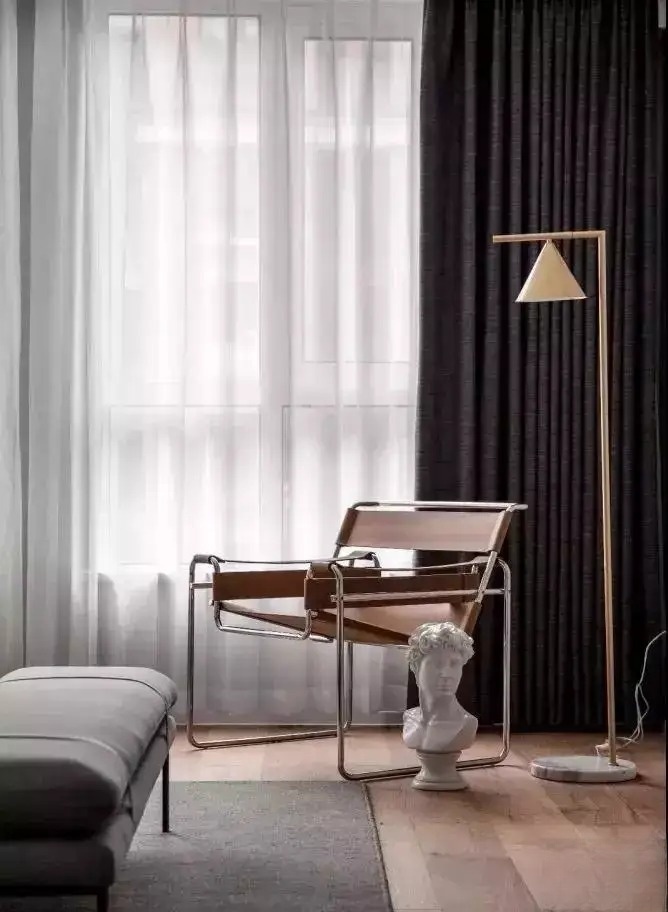
2) About pipelines
When renovating, you can use bricks to wrap the pipes, usually red bricks. If you use light steel keels, remember to add sound insulation cotton. This design can avoid the embarrassing situation of some bedrooms with bathrooms or adjacent to bathrooms, where the sound of water can be heard when someone flushes.
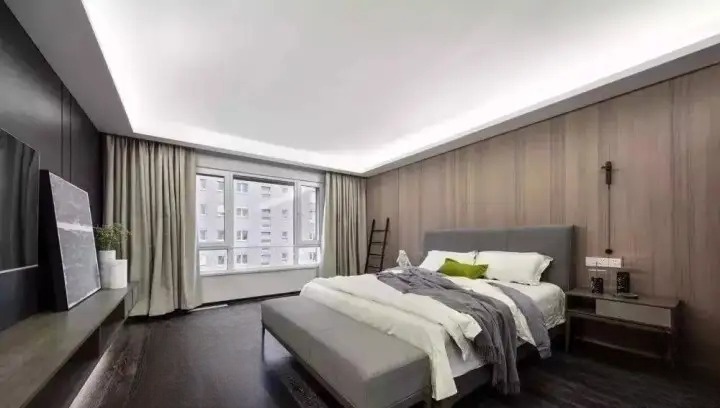
3) About suspended ceiling
During renovation, the construction of the ceiling basically consists of suspended ceilings and gypsum boards. You can try to install a sound insulation layer above the suspended ceiling to transform it into a soundproof suspended ceiling to achieve the purpose of sound insulation. Of course, you can also add sound-absorbing and sound-insulating materials such as sound-absorbing cotton and sound-insulating felt, but from an appearance point of view, it is not beautiful and is easy to fall off.
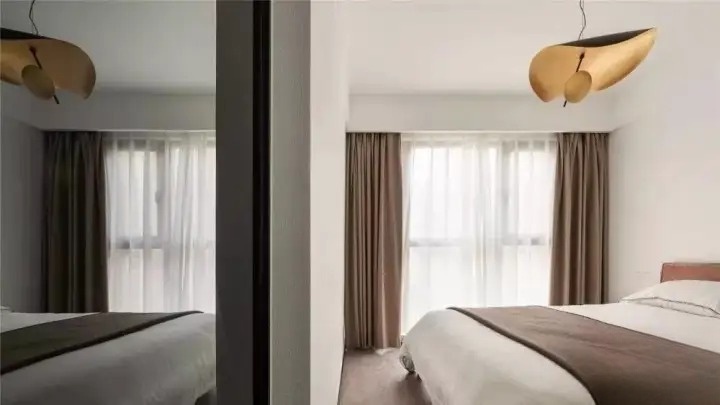
4) About the wall
Installing sound insulation felt in the wall can effectively prevent the spread of sound in both directions. Because it is embedded in the wall, it will not have any impact on normal wall decoration.
If you know the exact direction of the sound source, such as facing the street, you can place large furniture such as bookcases and wardrobes on the wall facing the direction of propagation, which will also have a certain sound insulation effect.
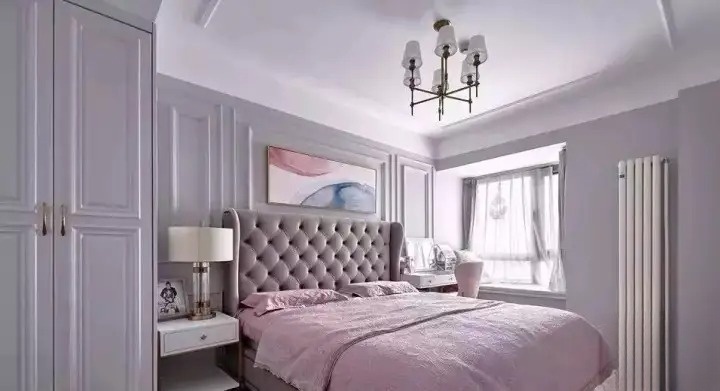
If you've already completed your renovation but are still experiencing poor sound insulation, you can purchase some soundproofing sponges or panels to place on the walls. Be sure to ask whether the soundproofing is one-way or two-way before purchasing.
If the sound insulation effect is not ideal, you can consider soft padding at home, such as the TV background wall, bedside background wall, partial corridor wall, etc. The soft padding is made of Australian pine board filled with sponge and the surface is made of leather or fabric, which is both beautiful and sound-absorbing.
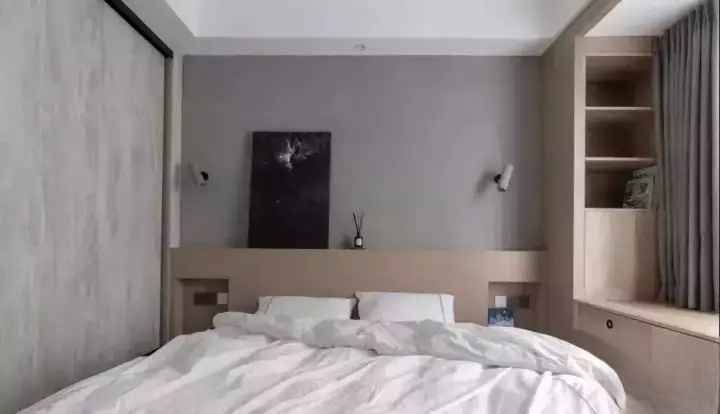
5) About the door
Generally, solid wood doors and solid wood composite doors have the best sound insulation, but this also depends on the filling material. Particleboard has good sound absorption and sound insulation properties, so doors with particleboard as the inner core have better sound insulation.
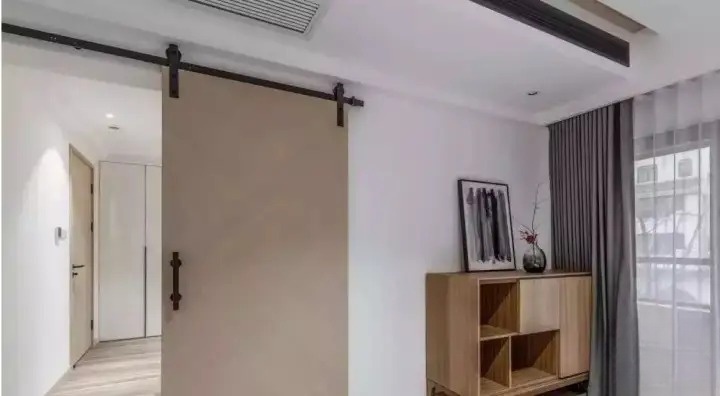
6) About Windows
Choosing window frames and soundproofing strips with good sound insulation can provide some soundproofing. Installing curtains can also help, especially double-layered curtains. Vacuumed glass offers the best soundproofing, while insulating glass or laminated glass are recommended for less demanding soundproofing. Plastic steel or aluminum alloy window frames are recommended, as they can block 70%-80% of noise.
For the sound insulation strips that are essential for eliminating noise, it is recommended to choose leather-wrapped sound-absorbing cotton, which has good toughness and is not easy to age, which is conducive to long-term use.
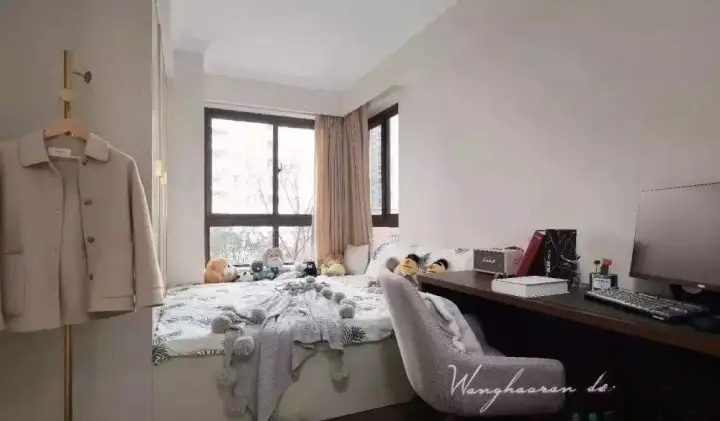
Finally, let’s talk about “ Renovation strategies for old houses. The key is how to save money when renovating .”
6. Renovation strategies for old house renovation
Although renovating an old house can inject new vitality into it, it is relatively complicated. The degree of renovation is divided into simple renovation, partial transformation, and redecoration. There are many details and steps that need to be paid attention to. For example, you must first understand the situation of the house, think clearly about your renovation purpose, and determine the degree of renovation. At the same time, the cost and difficulty of renovation increase accordingly.
1) Basic steps for renovation of old houses
1.1 Demolition of basic decoration and wall demolition
When dismantling basic decoration and wall demolition, you must first understand the structural properties before construction and must not damage the load-bearing structure, otherwise the consequences will be serious.
1.2 Hydropower transformation
Water and electricity renovation is a hidden project of the house. It is easy to damage the waterproofing. Therefore, waterproofing must be redone after the water and electricity renovation. Not only should attention be paid to the quality of the materials and the details of the construction, but also a good closed water test of the waterproofing should be done to ensure the quality of the waterproofing.
1.3 Construction on walls and floors
Lay the floor tiles when necessary, paint when necessary, and then install the kitchen and bathroom ceilings, cabinets, wooden doors, and wallpaper as needed.
Understanding the above basic steps for renovating an old house can help you avoid detours.
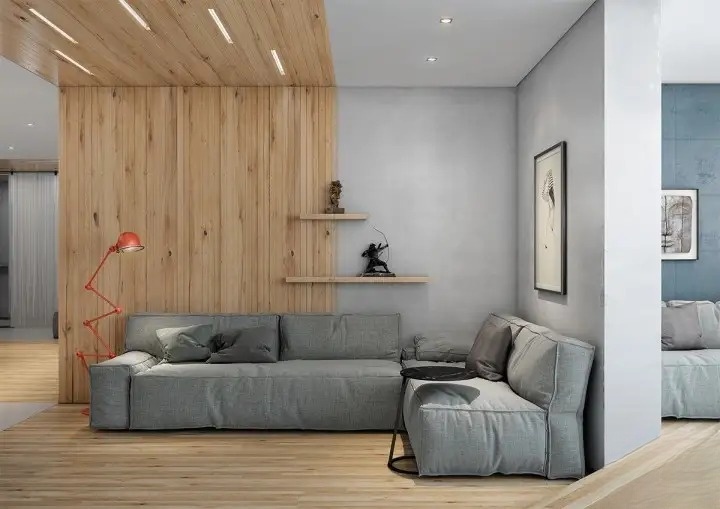
2) Cost of renovation of old houses
2.1 Determine the degree of transformation based on needs and circumstances
If you want to know the cost of renovating an old house, you must first understand the condition of the house and think clearly about your renovation purpose. This way you can determine which areas to renovate and which areas not to renovate. This is equivalent to determining the general direction of the renovation and calculating the approximate renovation cost.
2.2 Renovating a 50-square-meter old house costs about 40,000 to 60,000 yuan
Renovating an old house requires a lot of decoration materials. The total cost of all materials is a considerable amount, which can account for 35%-45% of the total decoration cost. There are many types, specifications and brands of materials on the market. They have different quality and prices. Owners must make good choices for each material to ensure the quality of decoration. According to the current decoration market, for example, it will cost about 40,000 to 60,000 yuan to renovate an old house of 50 square meters . Owners can prepare the decoration funds in advance.
2.3 Additional Fees
In addition, there will be demolition costs and garbage transportation fees, which range from several thousand to tens of thousands of yuan. Owners should take this cost into consideration, otherwise it will easily lead to cost overruns.
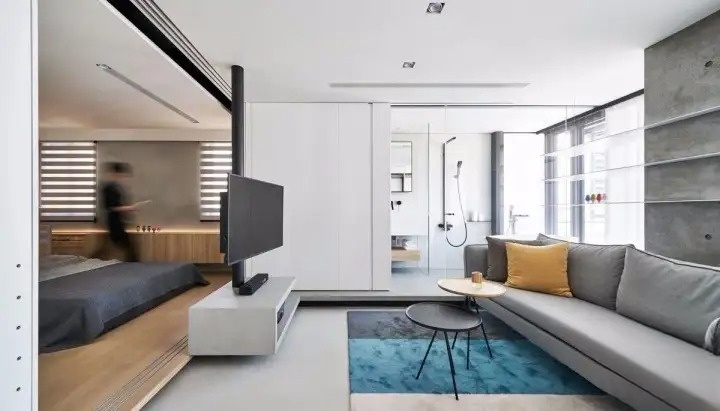
3) Things to note when renovating old houses
When renovating an old house, you should pay attention to the ventilation and lighting of the house. Good ventilation can allow air to circulate in the house, which is beneficial to the health of the owner and his family. Adequate natural lighting can not only make the house appear spacious and bright, but also reduce the use of lights.

It is necessary to carry out water and electricity renovation during renovation, because the water and electricity lines in the old house have been used for more than ten years, and it is inevitable that there will be problems such as line aging and wear.
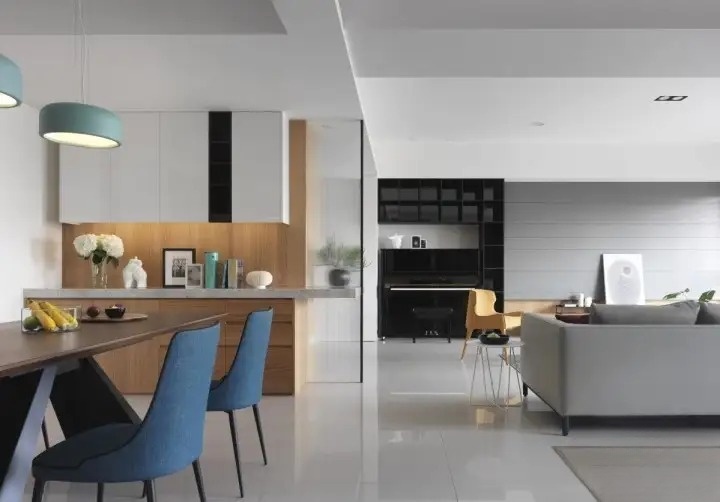
During the water and electricity renovation, it is recommended to replace the old lines with lines that meet current standards and appropriately increase the number of sockets to meet the needs of the owners and their families.
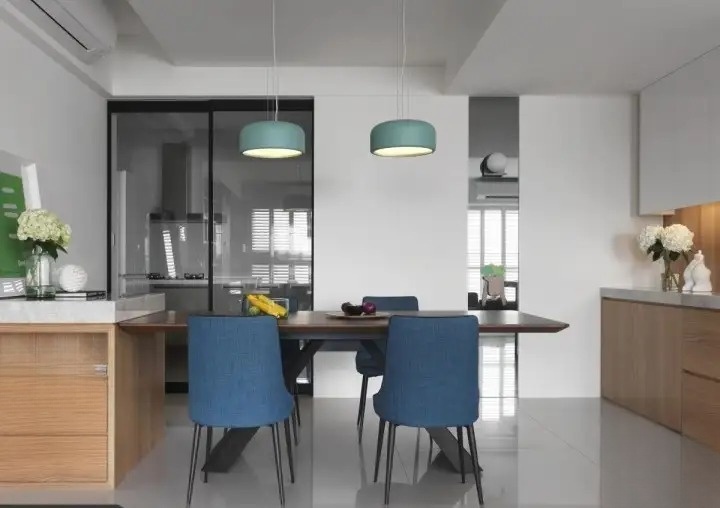
Summarize
The above is a renovation guide for old house renovation. Old houses are not only old, but also mostly outdated in terms of functions. Although the renovation of old houses is relatively complicated, as long as we determine the degree of renovation according to needs and circumstances, we must pay attention to structural safety and construction safety when dismantling the original decoration, and thoroughly renovate the water and electricity lines. At the same time, pay attention to the ventilation and lighting of the house. We must pay attention to the details of each project to achieve good decoration effects.
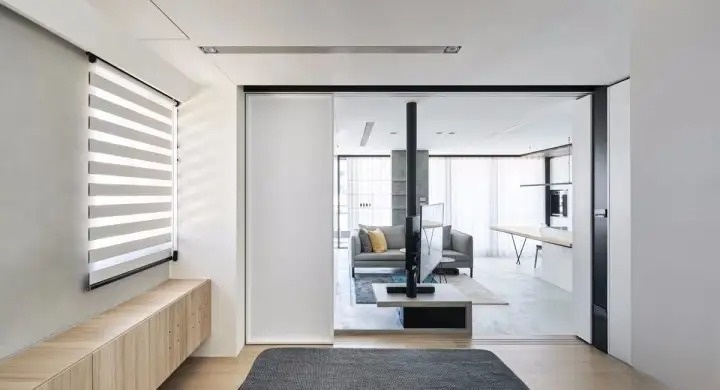
(Disclaimer: The copyright of this article is jointly owned by the author and Sina Public Testing. This article only represents the author's views and does not necessarily represent the position of Sina Public Testing.)