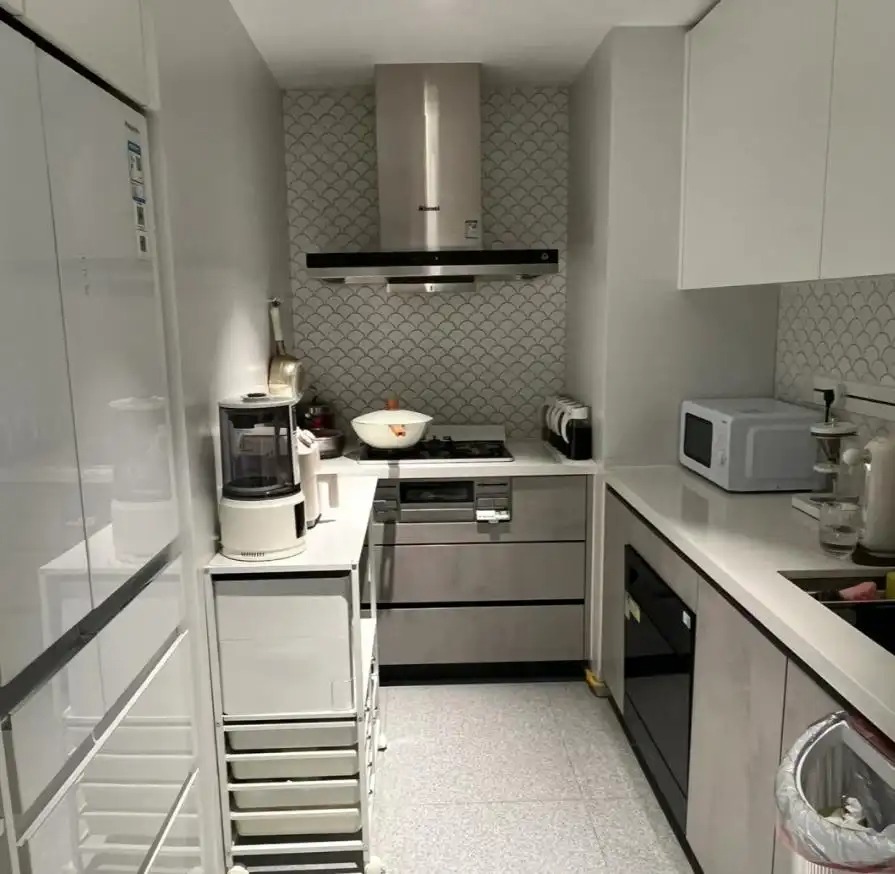Don't put wall cabinets in the kitchen anymore. After living here for half a year, I have something to say.
If you ask me what I regret most about the renovation, it is installing wall cabinets in the kitchen. Some people may question this, after all, the main storage area of the kitchen is the cabinets and wall cabinets.
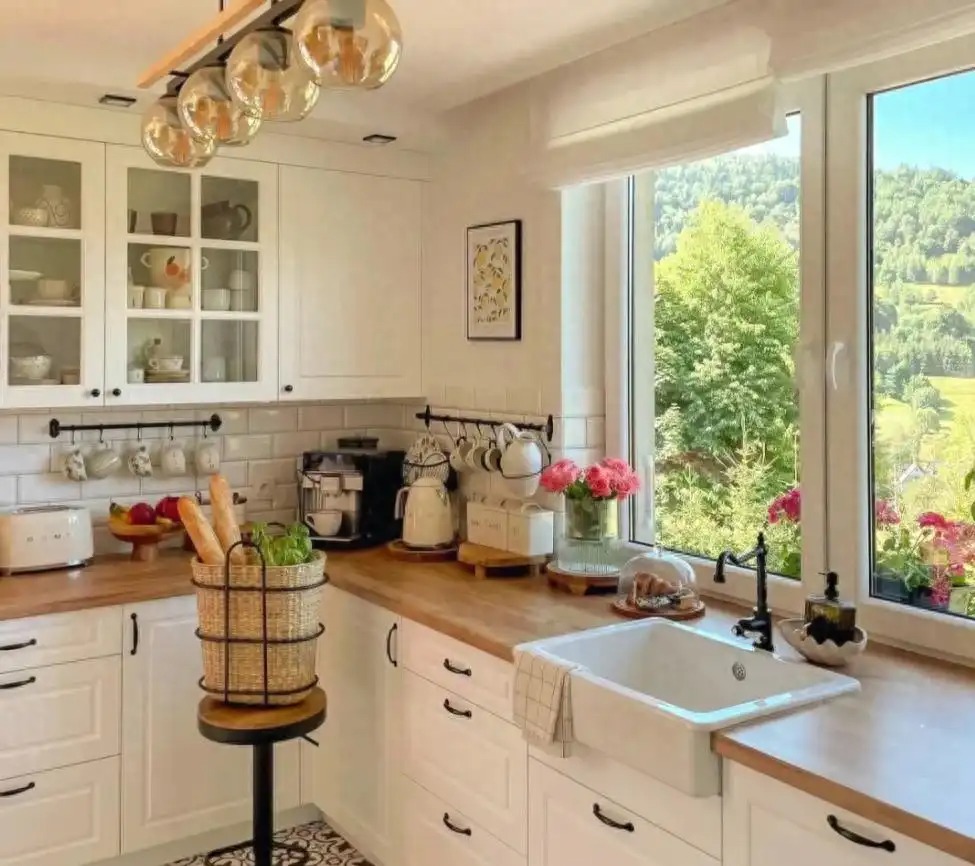
In fact, I thought so at first, but it was not until I moved in that I realized how cruel the reality was. It seemed that the storage space in the kitchen had been expanded, but in fact it was full of pain points in life.
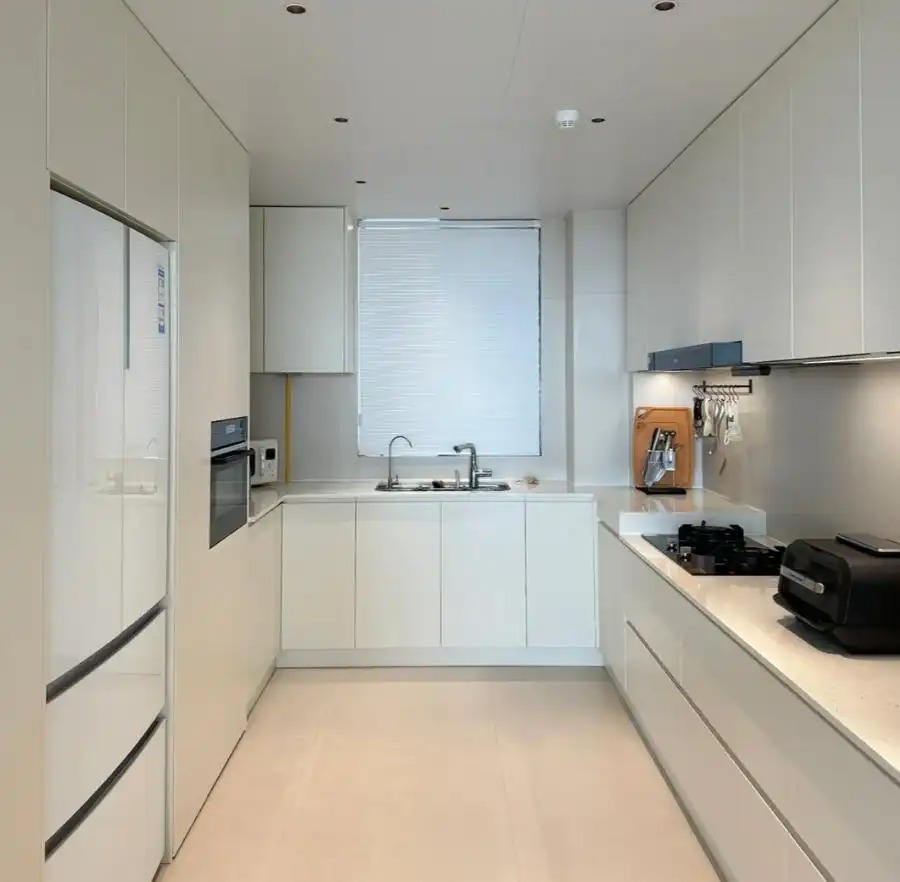
In this issue, let’s talk about kitchen wall cabinets to see whether they are really practical or just useless.
1. What problems will you encounter when installing kitchen wall cabinets?
It is undeniable that installing wall cabinets in the kitchen can indeed expand the storage space, but if the wall cabinets are installed without a good design, you are likely to encounter the following situations.
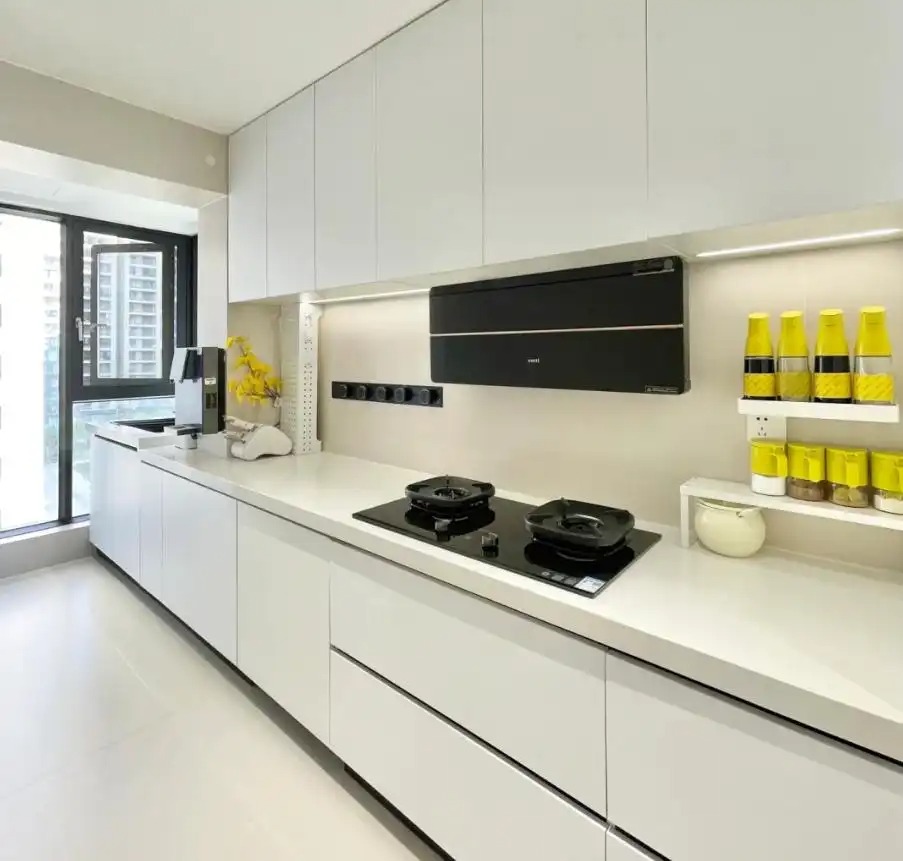
①Height restriction
In order to expand the wall cabinet area and ensure the integrity of the kitchen, many people will install the wall cabinet close to the ceiling. At the same time, in order to ensure a comfortable distance between the wall cabinet and the countertop, it will be controlled at about 80cm.
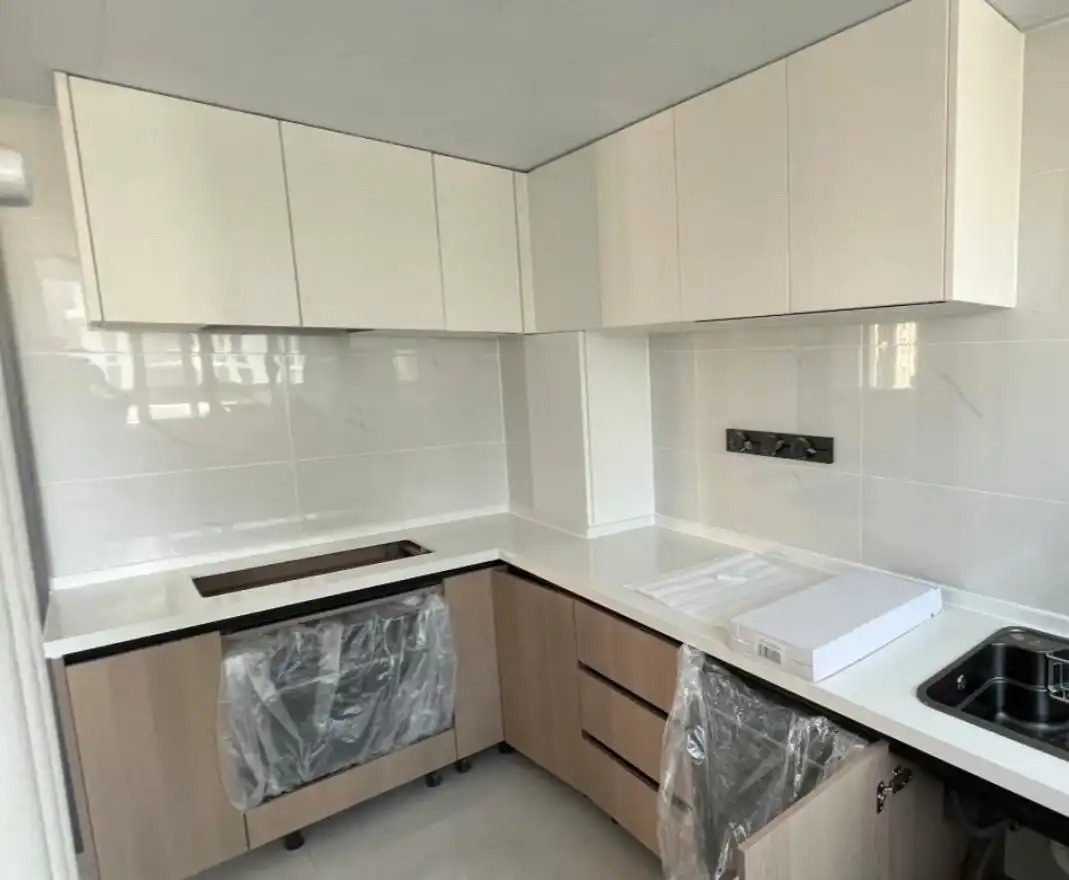
On the surface, this is a very reasonable design, but in reality it limits height, which means that people with smaller stature need to use stools, ladders and other tools to help them when storing, which greatly affects the efficiency of use.
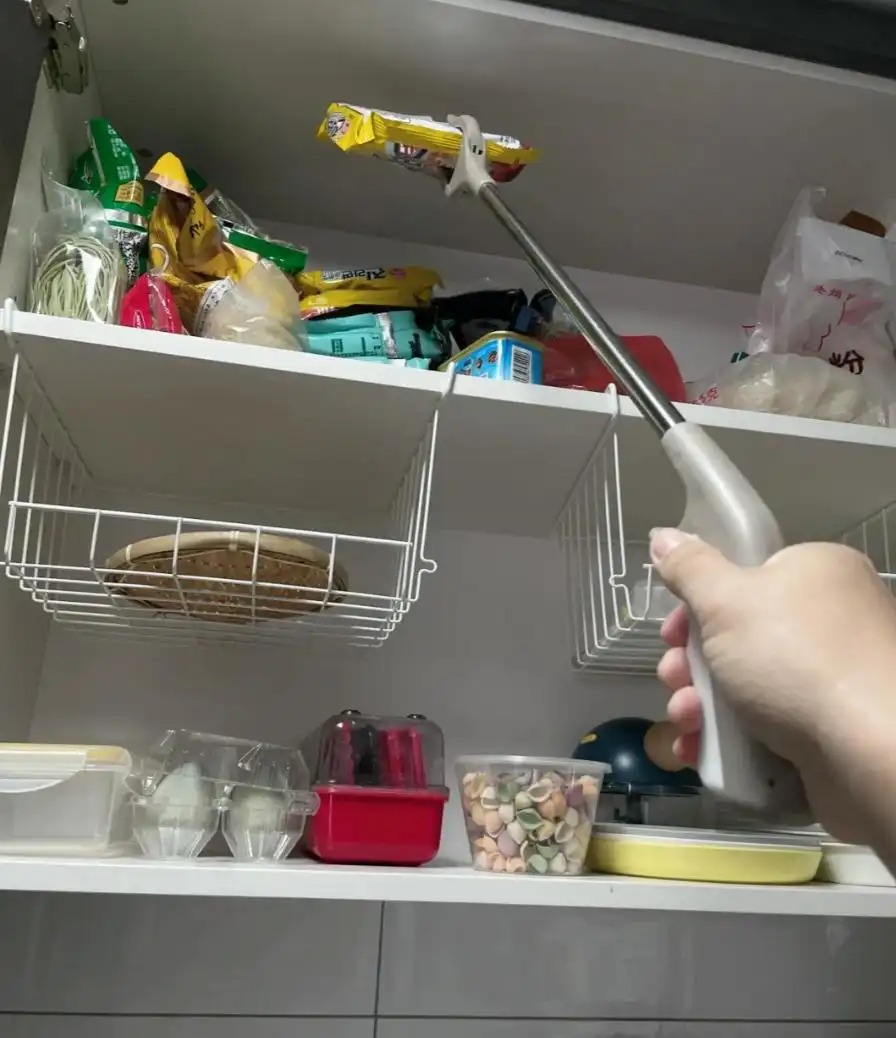
In addition, low efficiency means low storage rate of wall cabinets, which then become useless in the kitchen. Just like a netizen: I have forgotten what is in the wall cabinet, and I haven't opened it for a long time.
②Low utilization rate
Do you think that only height restrictions lead to low usage of wall cabinets? In fact, for families who don’t like to cook, wall cabinets are just decorations.
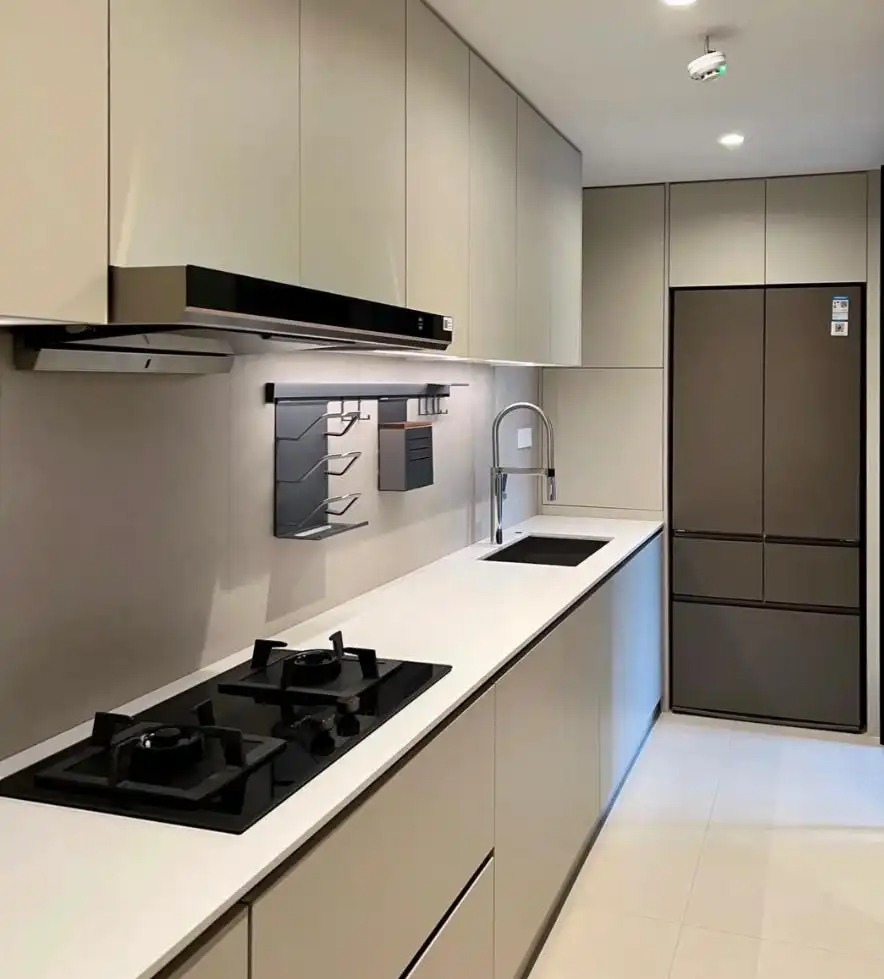
You have to know that if you don’t cook, it means that the storage needs of the kitchen are not high, so installing wall cabinets in the kitchen is meaningless except for increasing your decoration budget.
In addition, for families who are accustomed to decluttering regularly or have ample storage space, there is no need to use wall cabinets for storage.
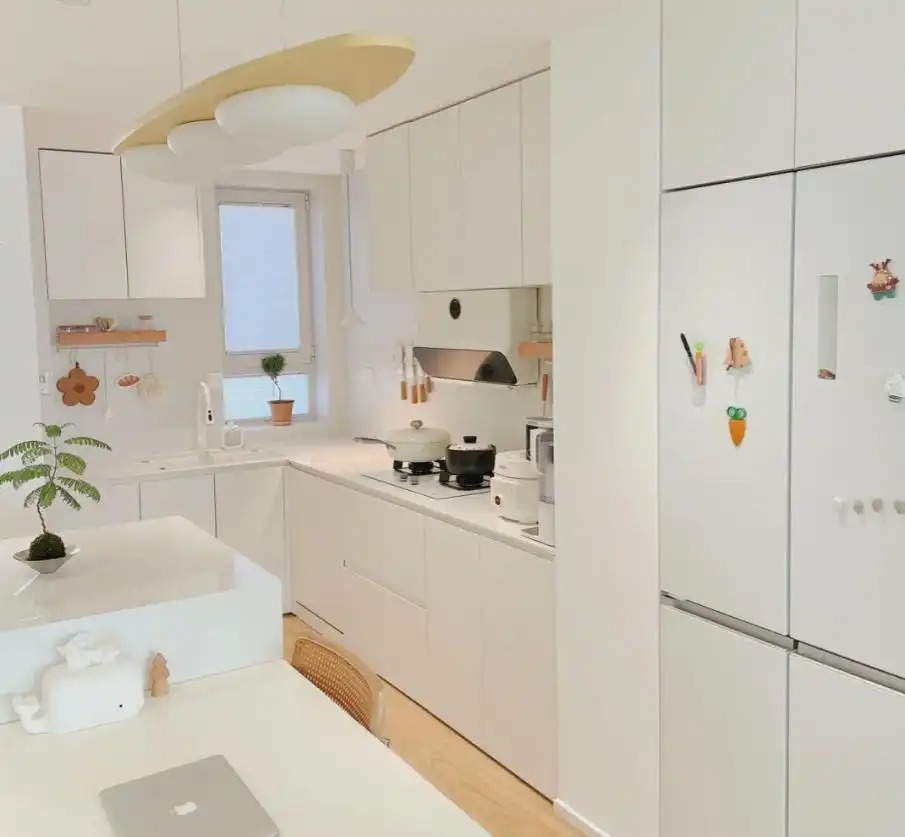
③Increase the amount of housework
The kitchen itself is a heavily oily area in the home, and because the wall cabinets are relatively high, it is not only troublesome to take care of it on a daily basis, but it also adds a lot of extra housework, greatly affecting the quality of life.
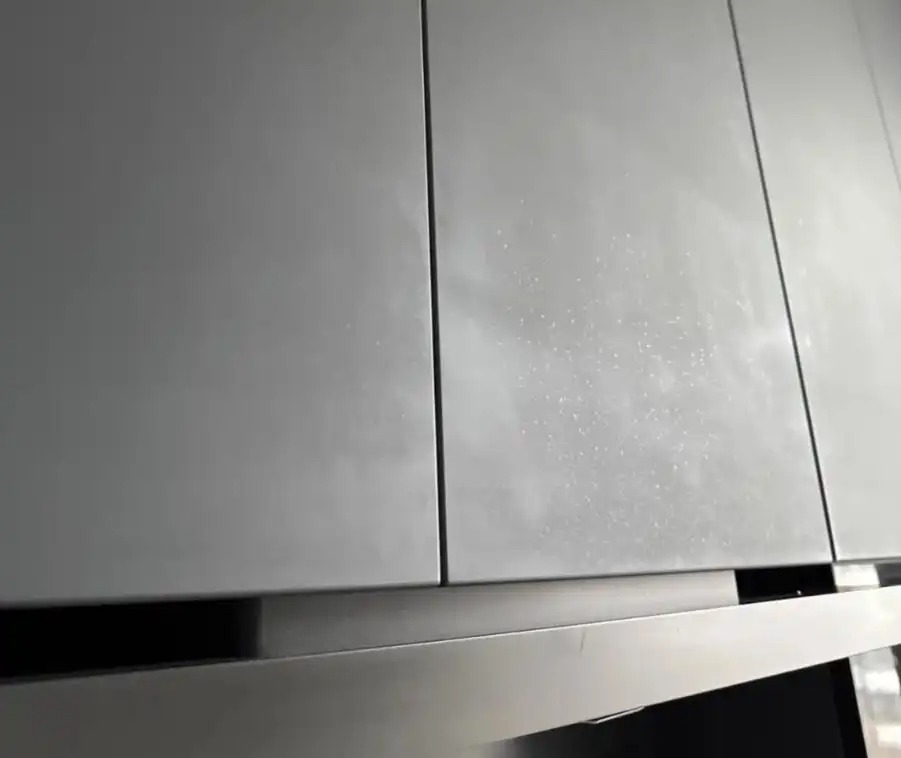
Not only that, some families like to include range hoods, flues, and gas water heaters in wall cabinets when installing them. This seems to emphasize the integrity of the space, but in fact it turns into a sanitary dead corner that harbors dirt and filth, which completely adds a burden to their lives.
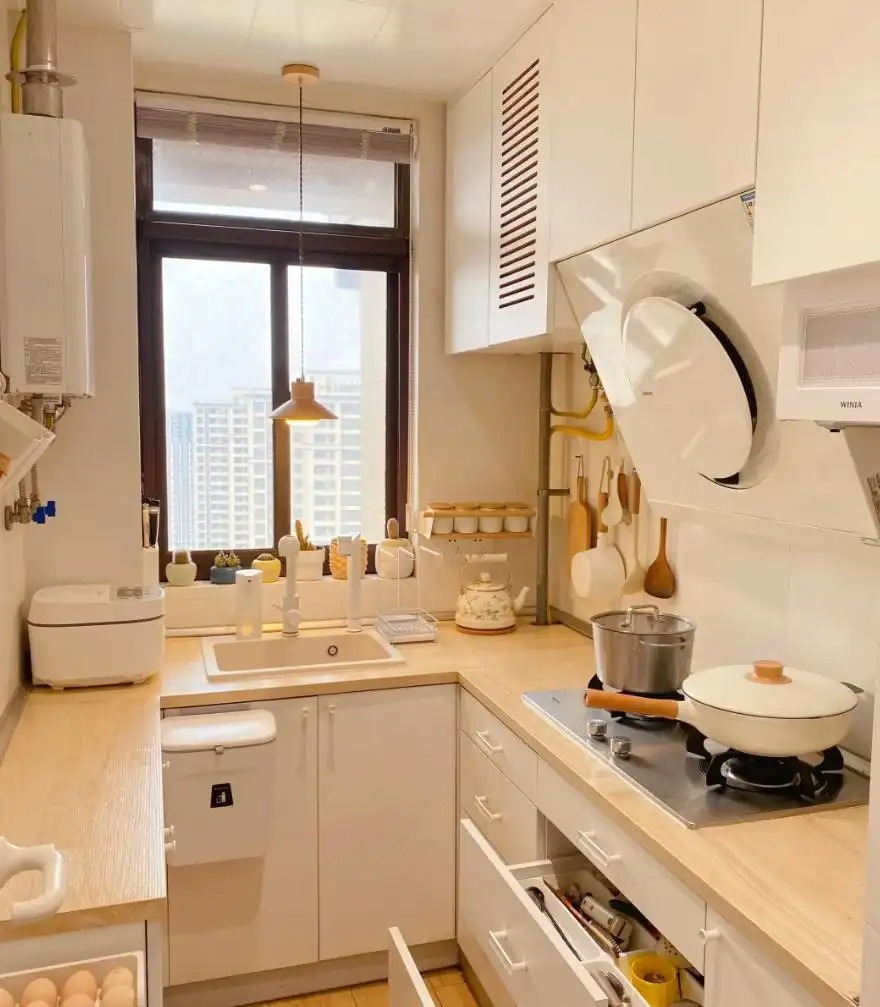
④Increase congestion
Installing wall cabinets in the kitchen means occupying wall space. If the kitchen is less than 5㎡, or the cabinets are L-shaped, the kitchen will become very crowded and will block light to a certain extent.
So installing wall cabinets, although not necessarily practical, will definitely make the space more depressing.
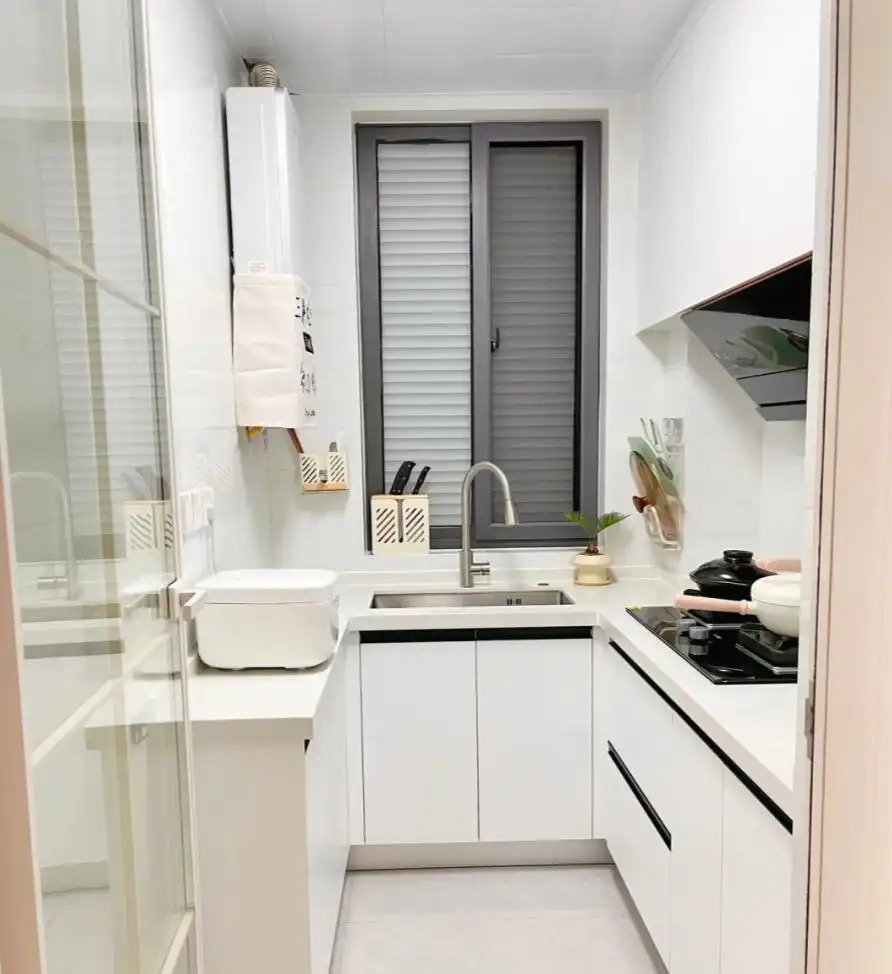
⑤There are hidden dangers of bearing weight
When wall cabinets are hung and installed, there must be a certain load-bearing capacity. If the items placed on them are too heavy, or if the workers do not install them properly, there is a high possibility that they will fall.
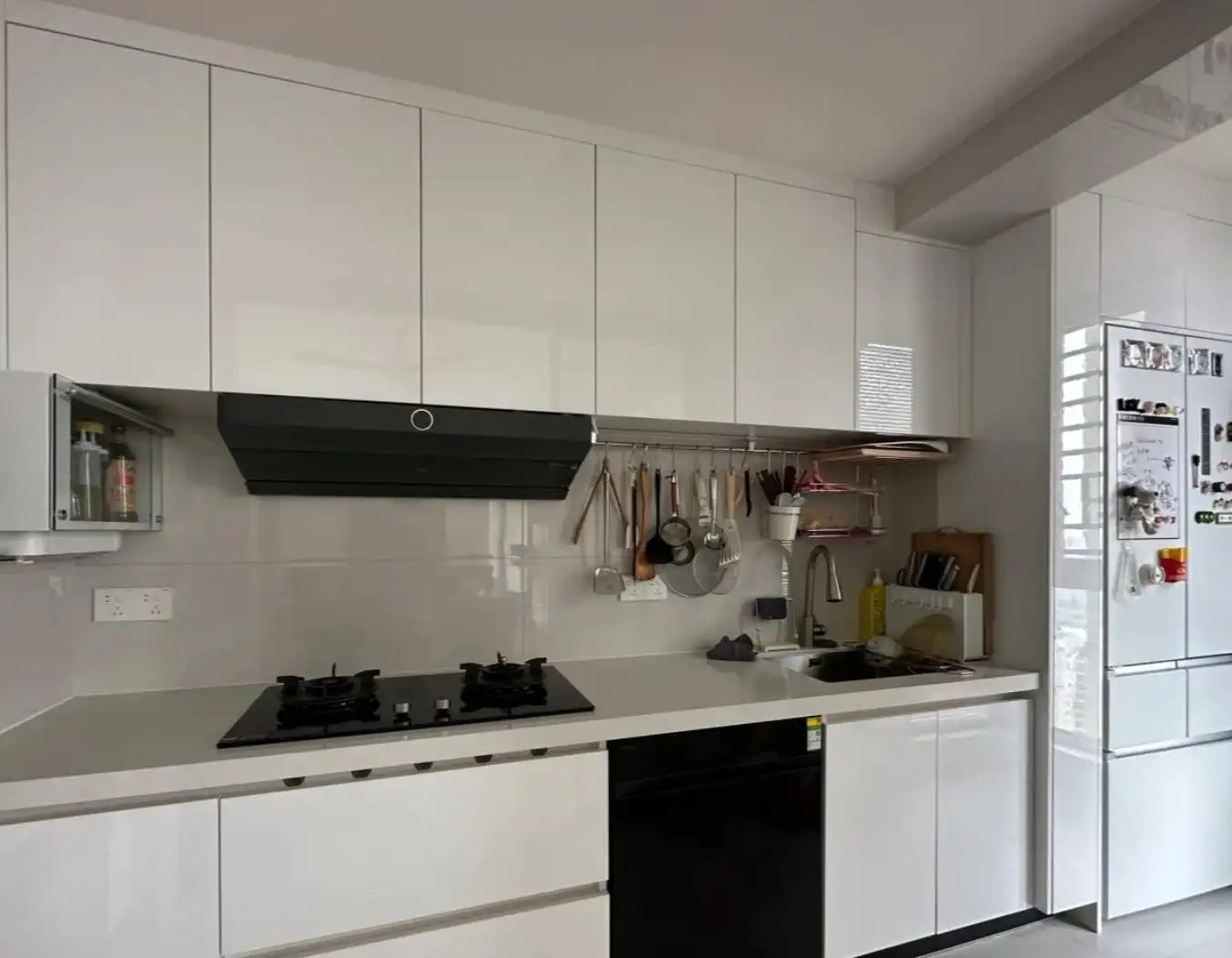
Don’t take it lightly. Netizen @金霓可 encountered a kitchen cabinet falling down. Fortunately, no one was in the kitchen when it fell. Otherwise, the consequences would be unimaginable.
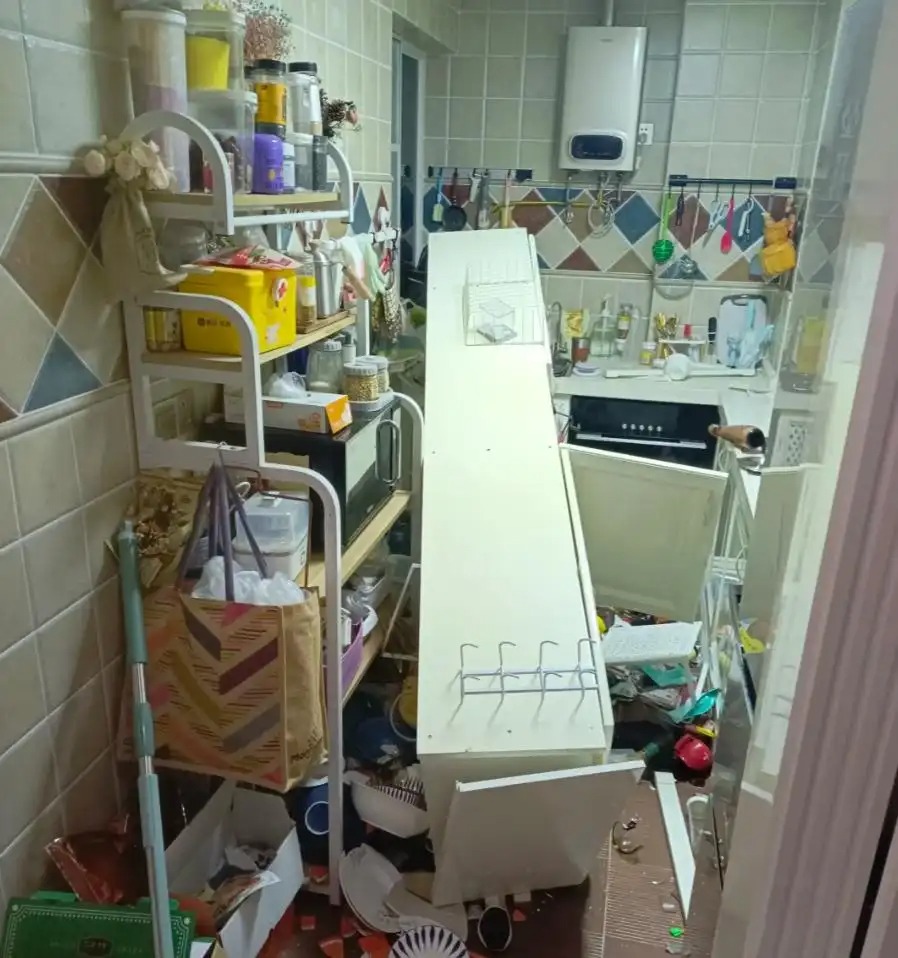
2. How to plan and design kitchen storage?
Since there are so many problems with kitchen wall cabinets, how can we increase the kitchen storage space during decoration? In fact, you can refer to the following methods.
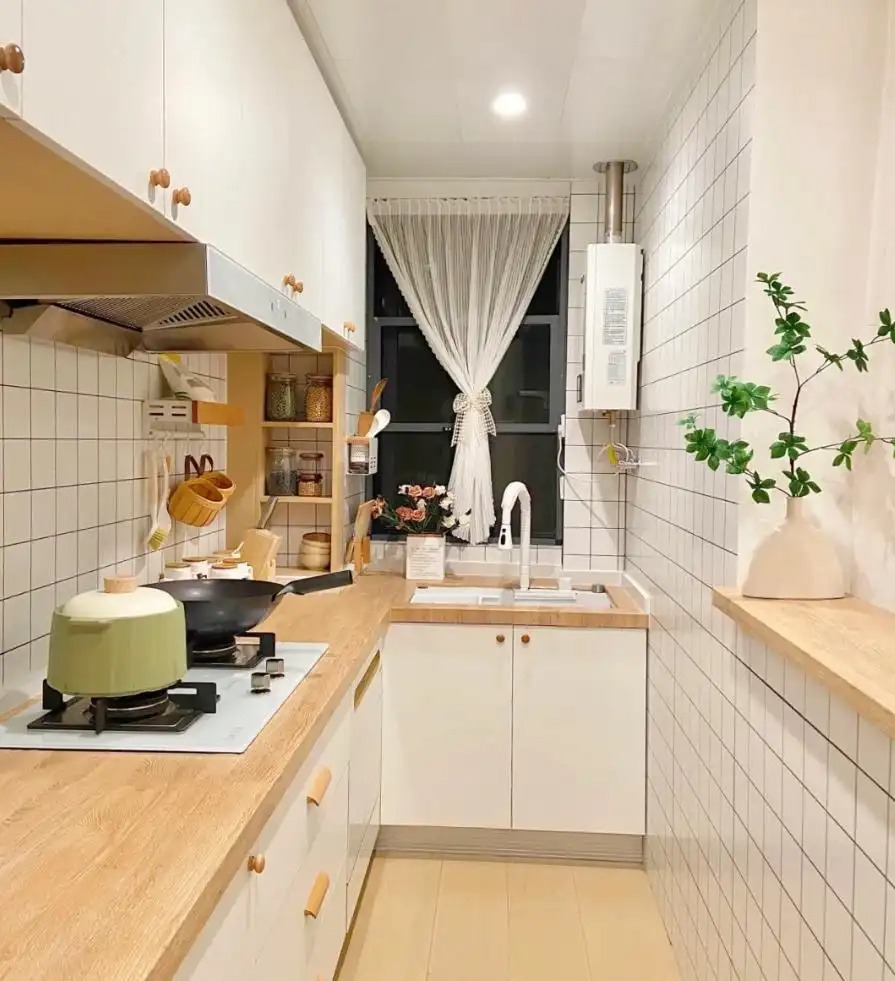
①Do a good job of wall storage
It is not necessary to install wall cabinets on the wall. Directly installing partitions also has strong storage capacity and completely avoids the problem of inconvenient taking.
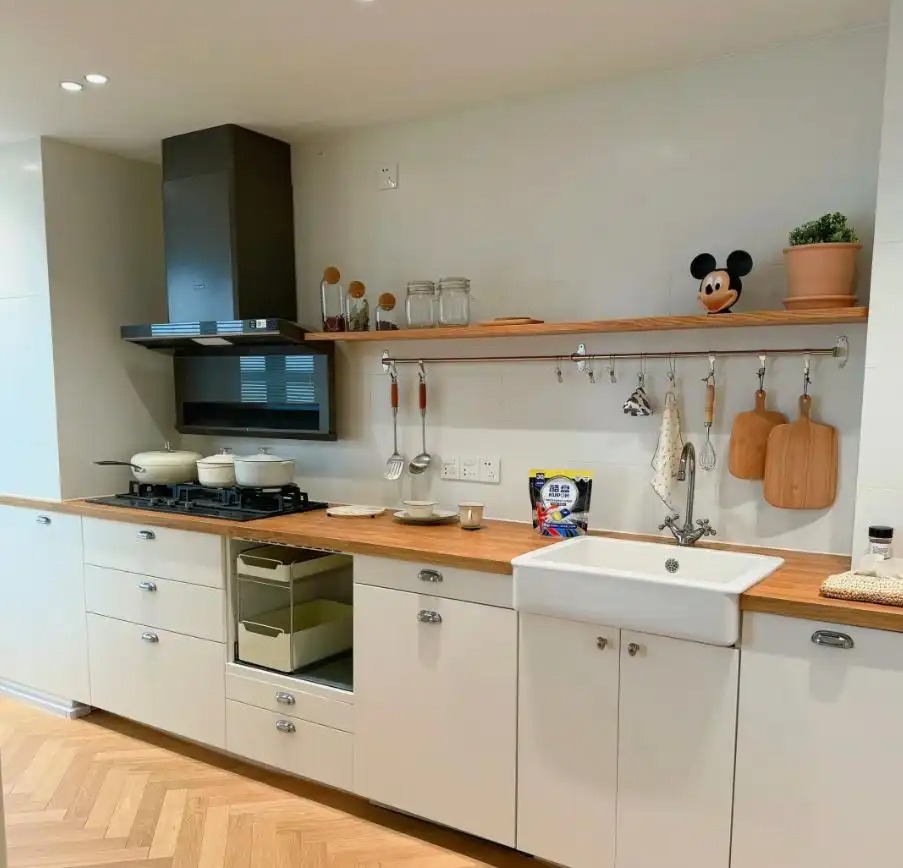
For a small kitchen, this design also frees up the sense of space and makes it not look too crowded. Of course, the only thing to do is to clean it up frequently. Otherwise, it will definitely become messy after a long time.
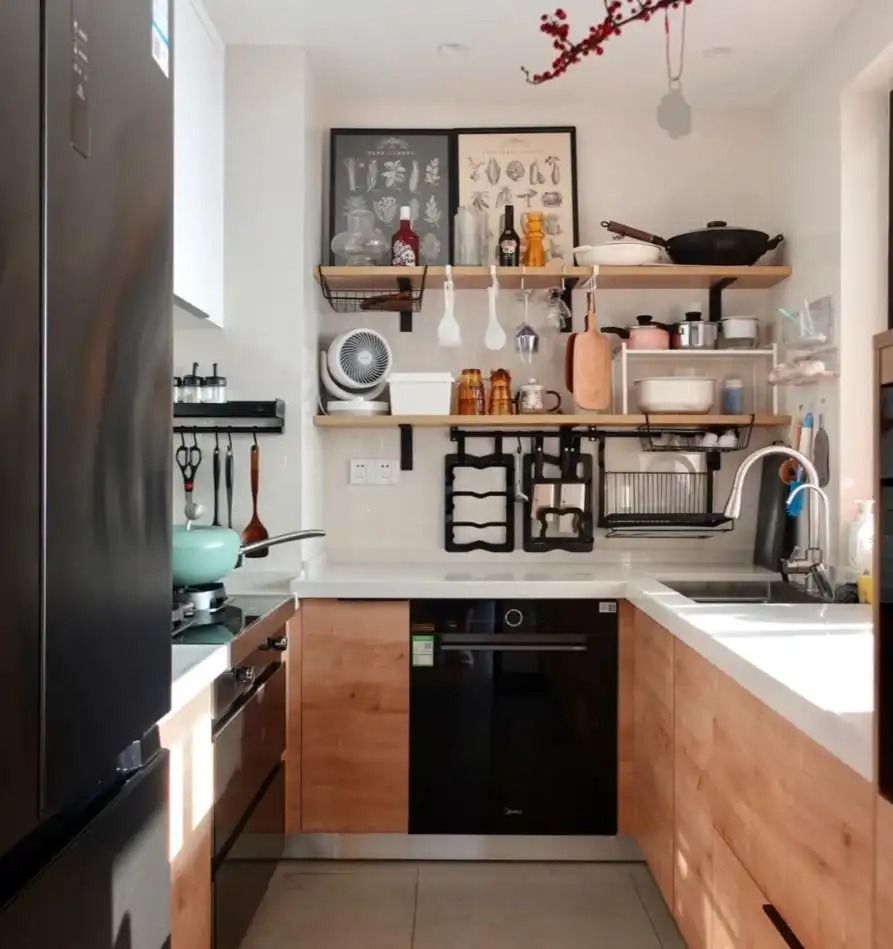
In addition, we can also expand the storage capacity of the wall through telescopic rods, storage racks, towel bars, hooks and other items. On the one hand, it reduces the table space occupied, and on the other hand, daily use will be more efficient.
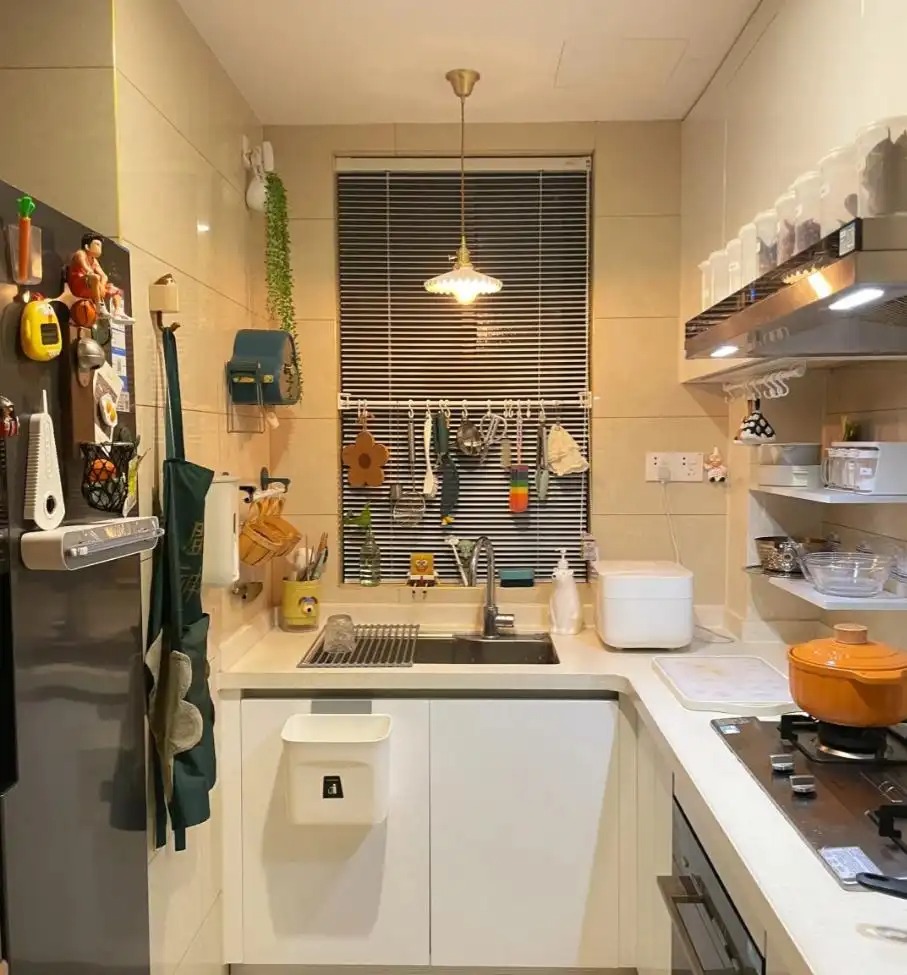
②Do a good job of storage under the cabinet
You should know that the cabinet is the core storage area of the kitchen. Whether it is large items or some items that are used periodically, they all need to be stored in the cabinet, so you must design it well when customizing the cabinet.
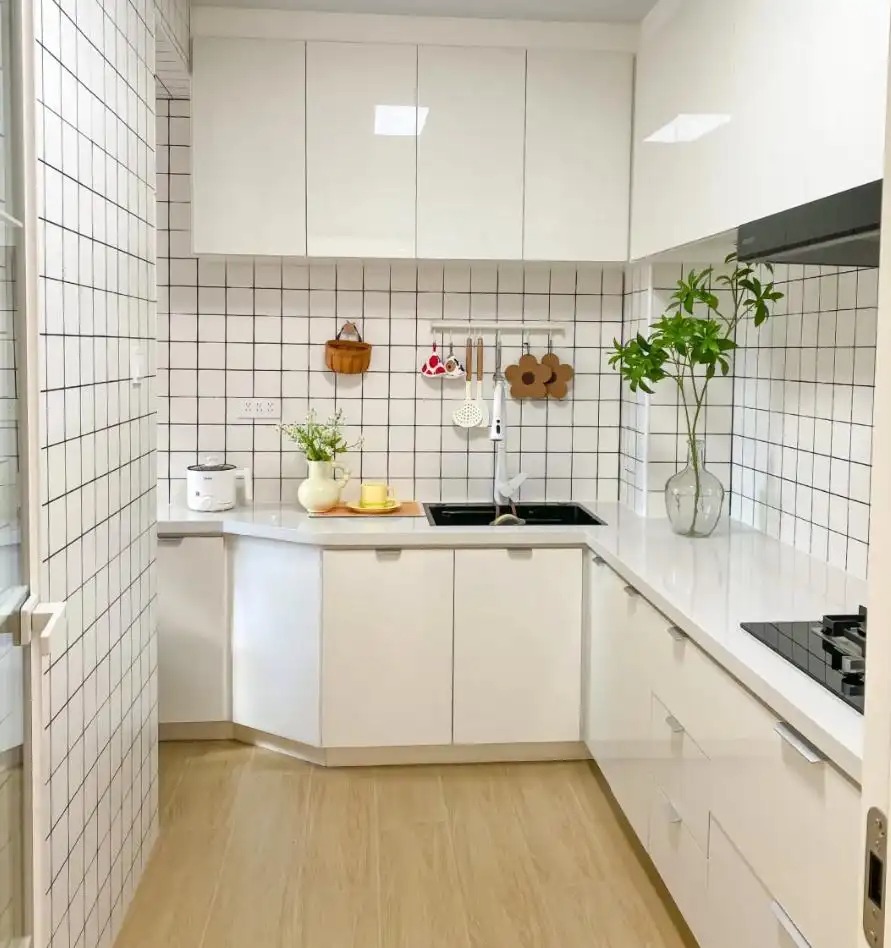
1) Make more drawers: Cabinets are built with compartments by default, which seems to be very useful, but in fact it is easy to cause clutter and low storage rate.
Therefore, it is recommended that you make more drawers for the cabinets, such as pull-out baskets, dish baskets, spice baskets, bottom drawers, etc., so that all kinds of items can be put in order.
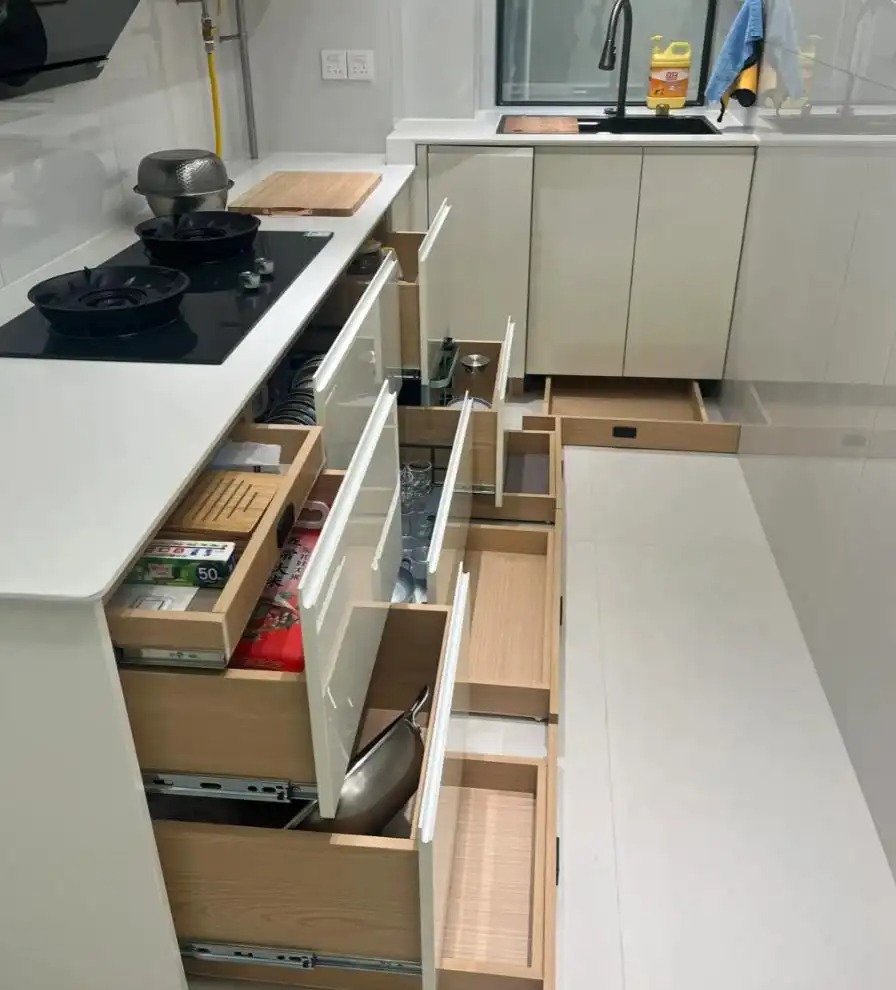
2) Under-basin storage: There is a space under the sink that is easily overlooked. Although there is a sewer pipe, it can also provide some storage capacity if used well.
Therefore, we can use some storage racks and shelves to place some scattered small items.
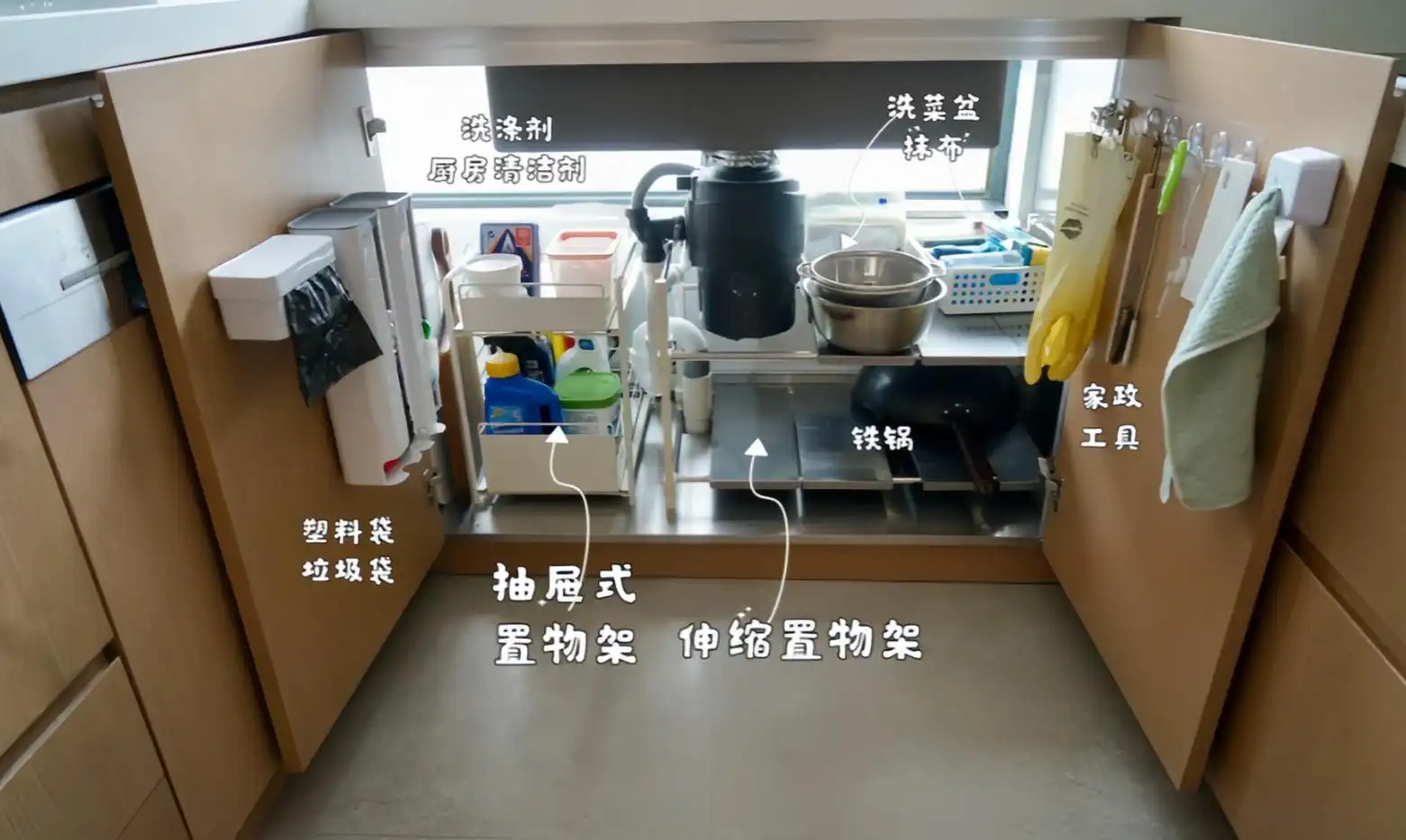
③Design a set of high cabinets
Whether it is a large kitchen or a small kitchen, it is recommended that you design a set of tall cabinets, even if you have to sacrifice a little cabinet space.
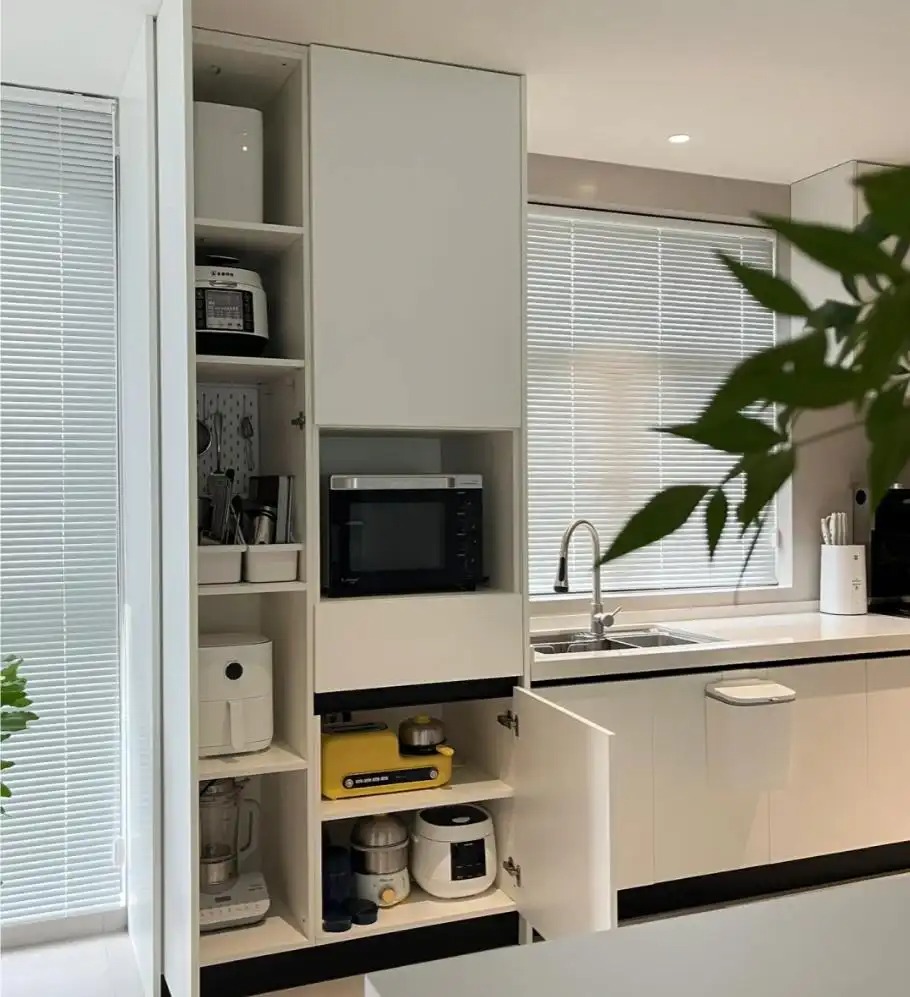
It is not only for the convenience of storing some small kitchen appliances, but also can be used to store pots, sundries, and cooking tools. Only in this way can the kitchen be more tidy and neat.
As a reminder, if you design an open tall cabinet, it is best to make the partitions into a sliding rail structure to facilitate the pulling out of some small appliances and make it more comfortable to operate.
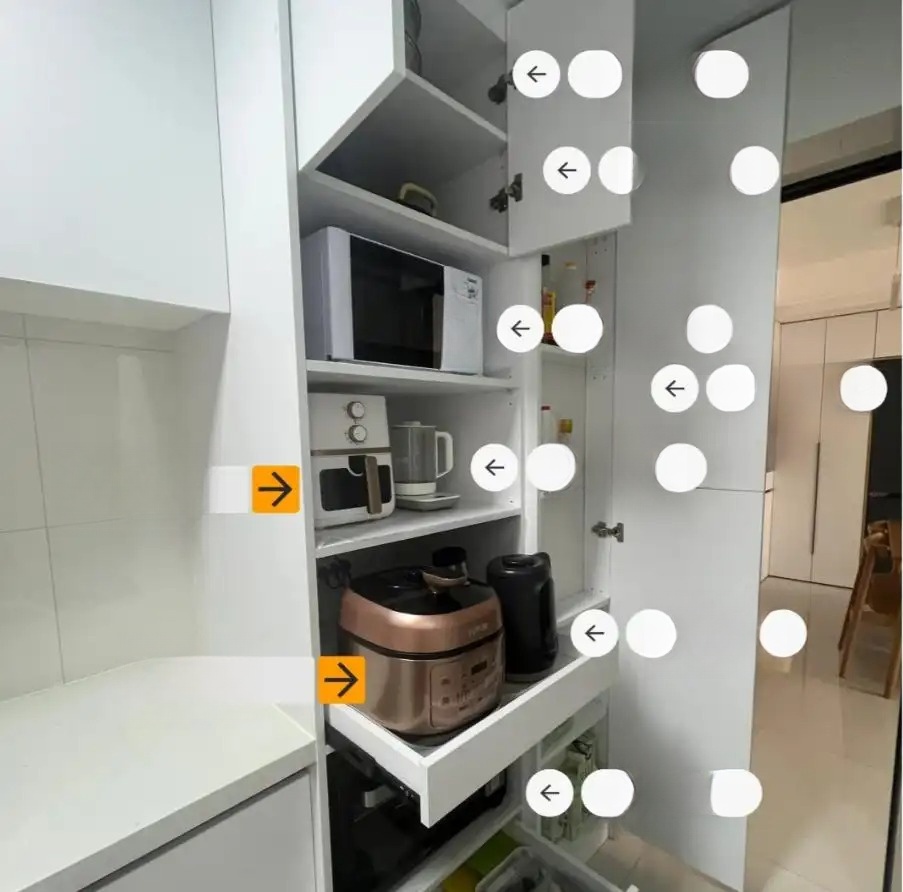
④Do a good job of storing in the gaps
There are many inconspicuous spaces in the kitchen. If we don’t make use of them, not only will it be a waste, but it will also easily accumulate dust. Therefore, we can make some targeted storage designs.
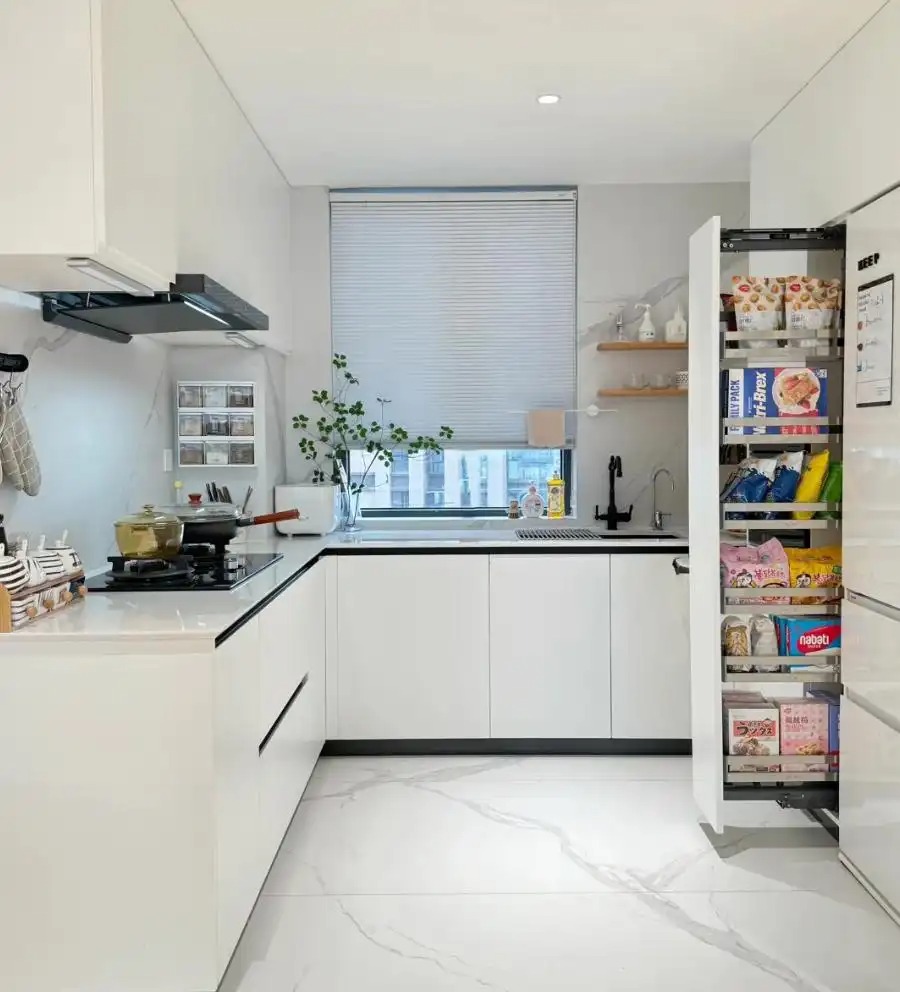
1) Refrigerator gap: If the refrigerator is placed in the kitchen and is not embedded, gaps will appear on both sides.
At this time, we design a storage cabinet or pull-out shelf according to the size of the gap. Although there is not much space, it is still convenient to put some small things.
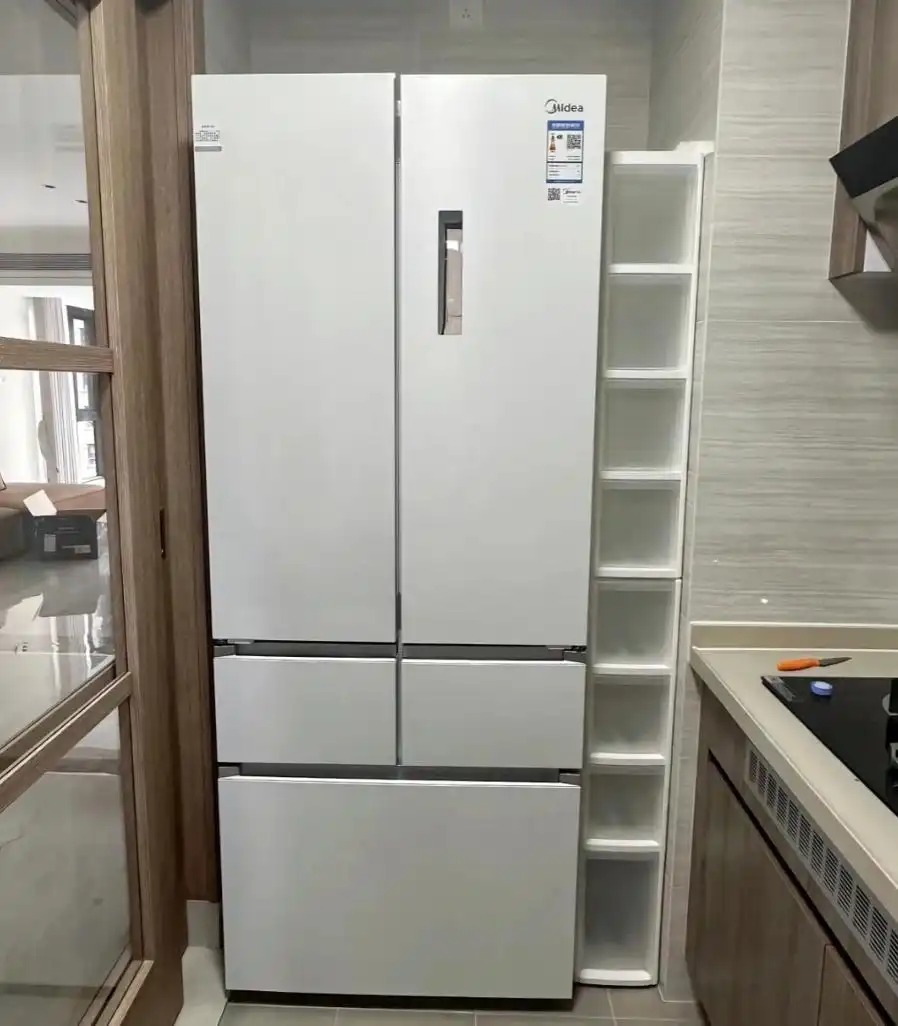
2) Flue gap: If the flue is located at the kitchen door, then when the cabinets are installed, there will be a gap between the two due to the different depths.
At this time, we can design a set of thin cabinets according to this gap, which can not only improve the storage capacity, but also ensure the overall sense of space.
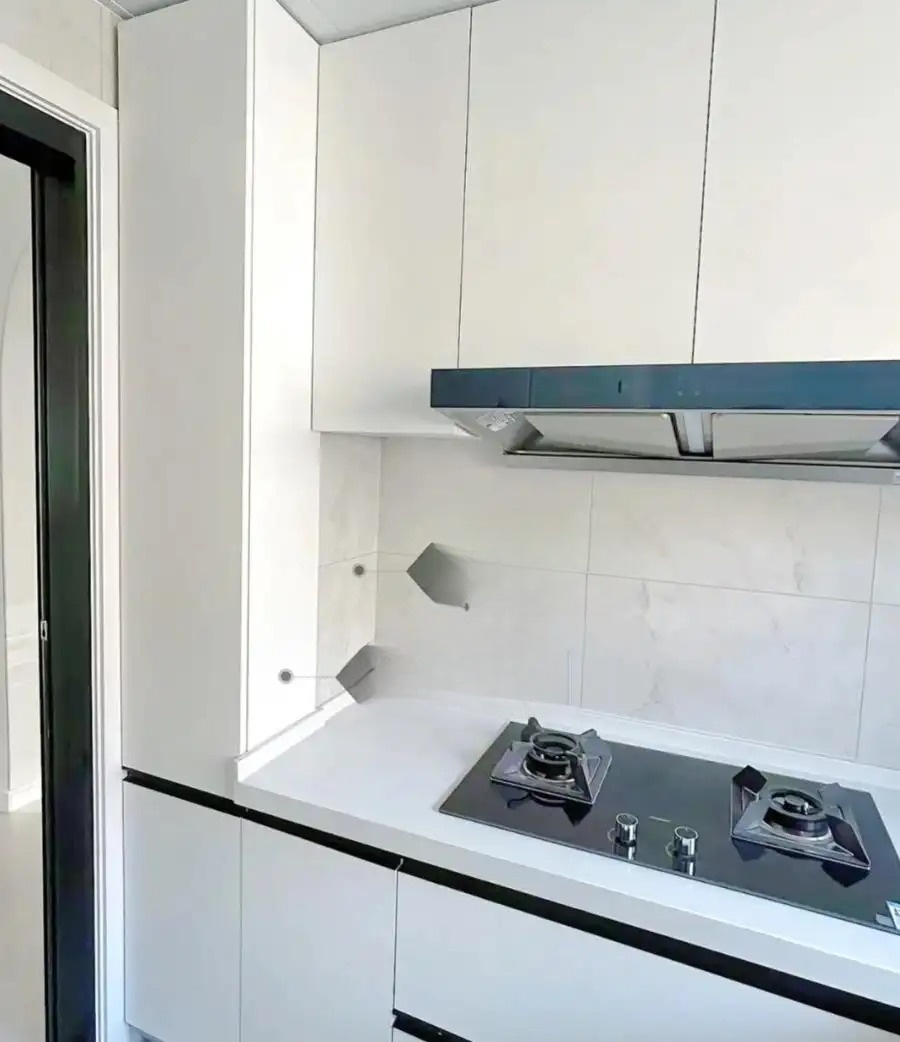
3) Mobile storage: Some kitchens are of awkward size. Designing an L-shaped cabinet would be too wasteful, while designing a U-shaped cabinet would be too crowded, which would be a headache.
At this time, we can add a set of movable storage racks on the basis of the L-shaped cabinet, which not only makes use of the space but also avoids the feeling of crowding.
