Do you need a coffee table in the living room? After seeing her 130 square meters home, I finally understood
Many people may have the same experience as the couple in this case when decorating their home, that is, they may have some disagreements on a certain design link or space layout. Of course, this is also a relatively normal situation. After all, everyone's aesthetics and understanding of space are different.
Take the coffee table in the living room for example. The male owner thinks it is indispensable and should be consistent with the TV cabinet. Because in the traditional impression, the three major items in the living room are indispensable. The female owner thinks the coffee table is redundant, so she insists on not having it. Although the debate between the two sides did not have an answer until the end of the decoration, the result has come out.
Plan structure diagram
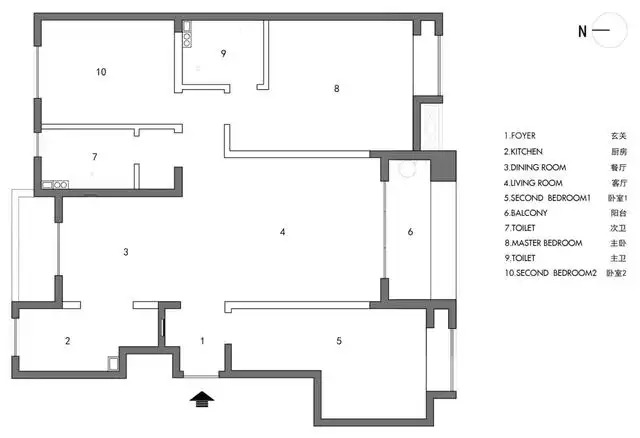
The new house has a construction area of 130 square meters, with three bedrooms, two living rooms and two bathrooms. The owners are a young couple with a lovely baby. They like a clean, simple and high-quality living environment. At the same time, since the couple has many hobbies, the functionality of the space must also be improved. For example, fitness, handicrafts, reading, painting, recording, etc.
From the original apartment structure, the space problem is very obvious. For example, the second bedroom next to the entrance has a very useless corridor; the main bathroom is crowded, etc. Therefore, some adjustments were made in the design.
Floor plan
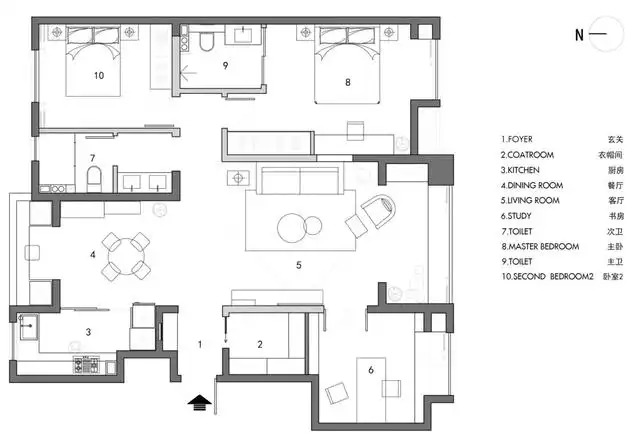
The space layout is transformed as follows
1. The second bedroom next to the entrance is divided into two parts, one as the entrance storage area and the other as a study. This not only makes reasonable use of the area, but also retains the functionality of the three-bedroom apartment.
2. Adjust the position of the main bathroom doorway to alleviate congestion in the traffic flow.
3. Separate the wet and dry areas in the outer bathroom and add a double basin function.
Entrance
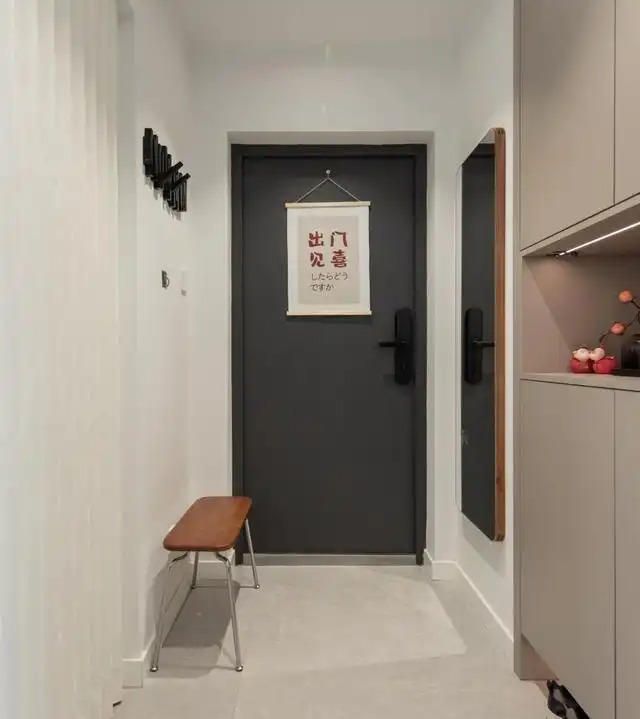
White walls, light grey floor tiles, and some wood materials set a simple and refreshing tone for the space as soon as you enter the door. When the room next to it extends into an independent storage room, it uses folding doors to separate it, which also saves space. Of course, daily shoe storage is still solved through the shoe cabinet on the right.
living room
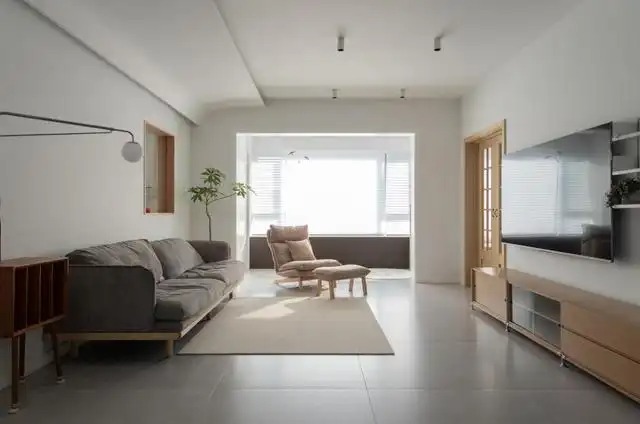
The living room has a minimalist layout, and the ceiling has no main light design, which makes the visual sense quite open. After the second bedroom is divided into two, the door of the study is opened next to the TV wall and is made into a double door. This not only optimizes the space flow, but also realizes the opening and closing freely in life.
In addition, the small window design between the sofa wall and the master bedroom also echoes the study door. In this way, in addition to making life interaction more convenient, you can also always observe the child's every move in the living room.
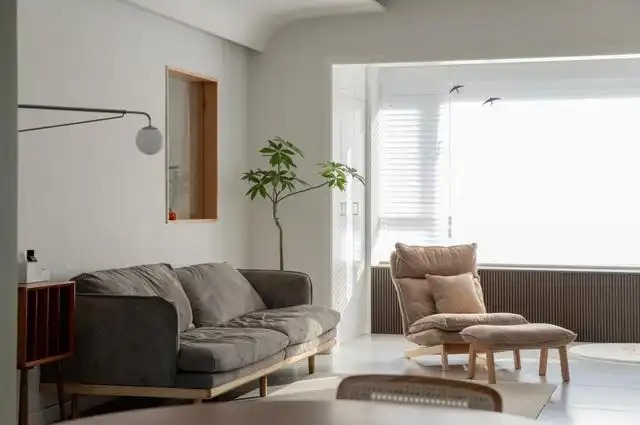
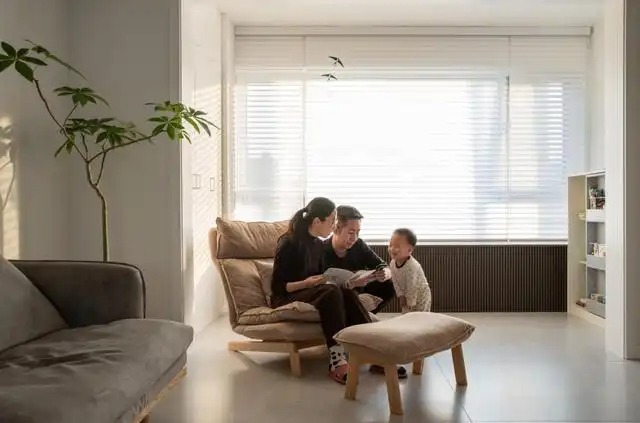
The sliding door on the south balcony is removed, which further increases the permeability of the living room. A storage cabinet is designed on the left side to facilitate the storage of household items; a compartment cabinet is added on the right side to provide a reasonable storage area for children's toys and picture books.
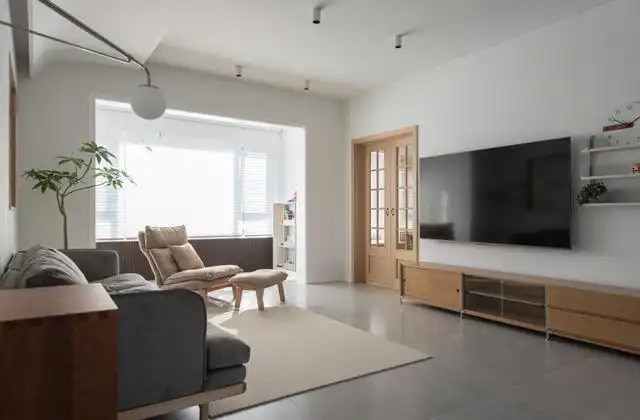
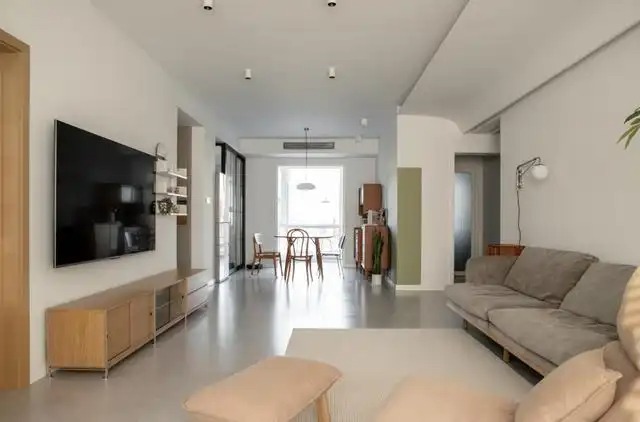
Regarding the layout of the living room, even though the couple argued endlessly about the choice of the coffee table before the renovation, after the new home was renovated, they seemed to have a tacit understanding that no one mentioned the coffee table. Of course, it can also be considered that the male protagonist realized through his living experience that the coffee table is not a necessary piece of furniture.
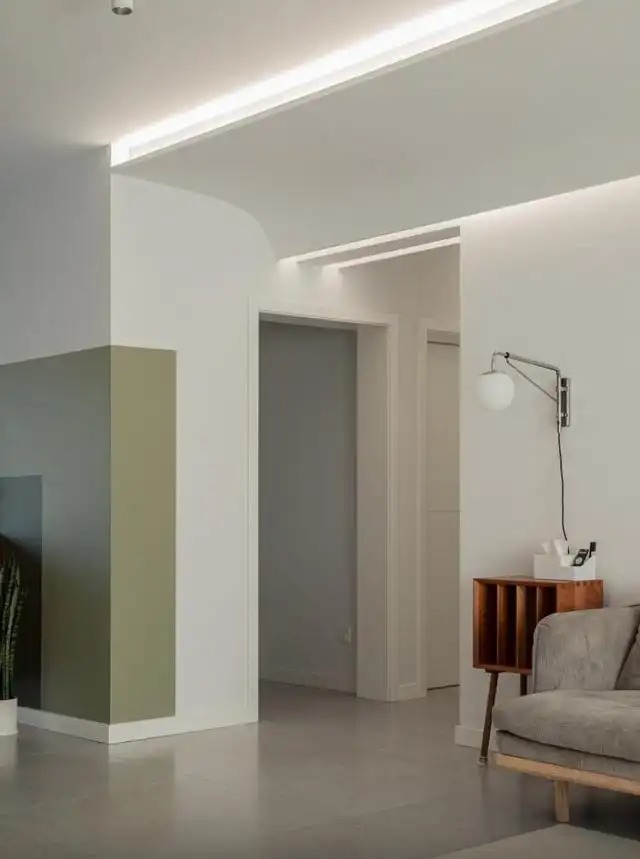
The curved ceiling above the sofa is a great detail design. It not only cleverly solves the problem of the abrupt beam at the corridor entrance, but also becomes a highlight of the home after the hidden lights are installed.
Dining room
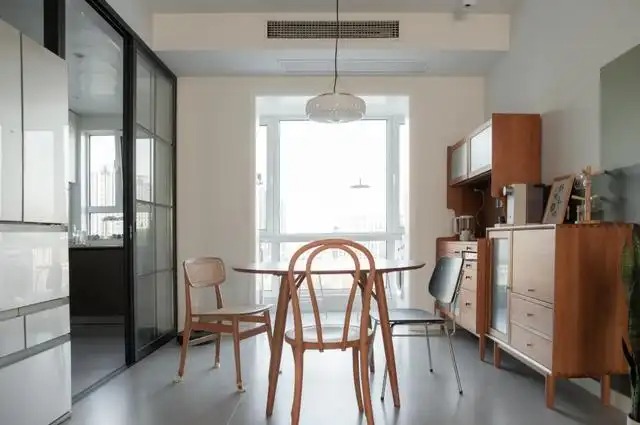
In order to increase the fun of the space, a round table is chosen for the restaurant. Compared with the conventional long table, the round table is not only more in line with Chinese dining habits, but also makes the living line more rounded. The high and low cabinets on the side also show the fireworks of life in the powerful storage.
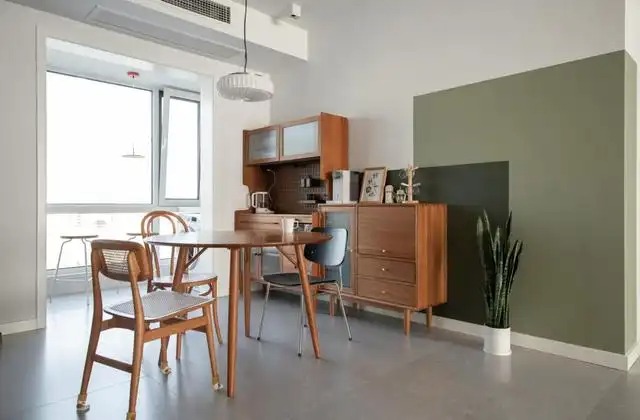
The color matching design of the restaurant wall cloth is also a highlight of the home. Especially when a large area of space is left blank, it effectively enriches the level, making the space more high-quality.
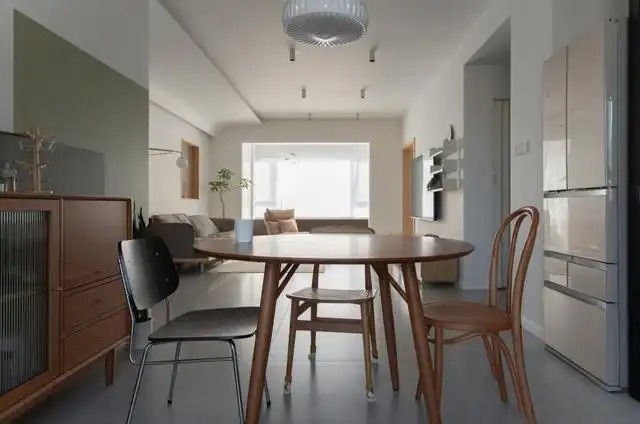
North balcony
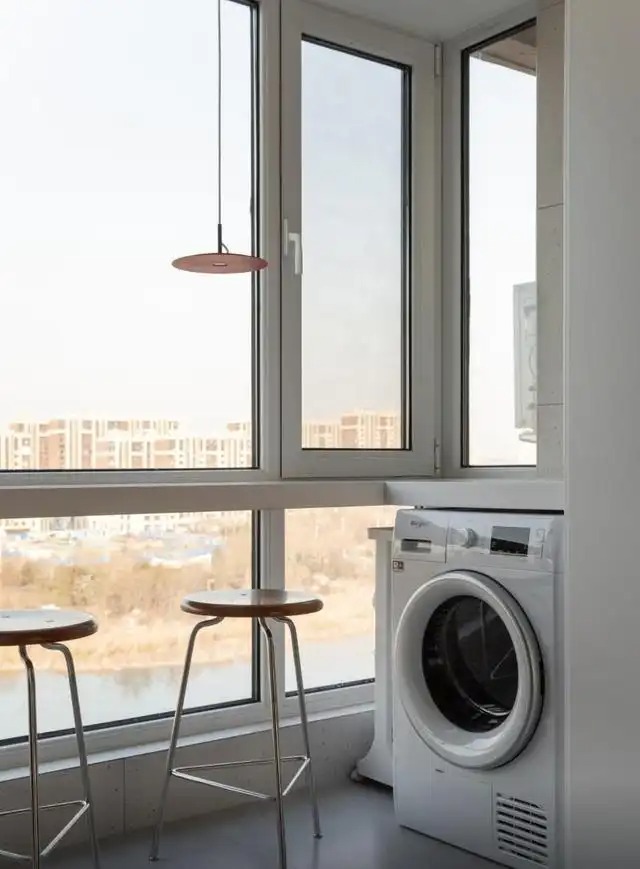
The north balcony also removed the sliding door partition, and added a washing machine on one side and a dryer on the other, cleverly solving the daily housekeeping needs. At the same time, the corner bar designed by the window adds a touch of comfort and sentiment to life.
kitchen
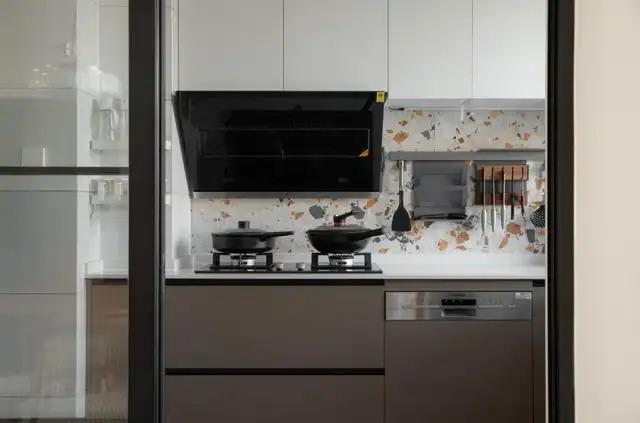
The layout of the kitchen is quite common, with a set of L-shaped cabinets and a set of high cabinets, which is neat and tidy, and also realizes humanized operation. Installing folding sliding doors in the kitchen is also a very practical design.
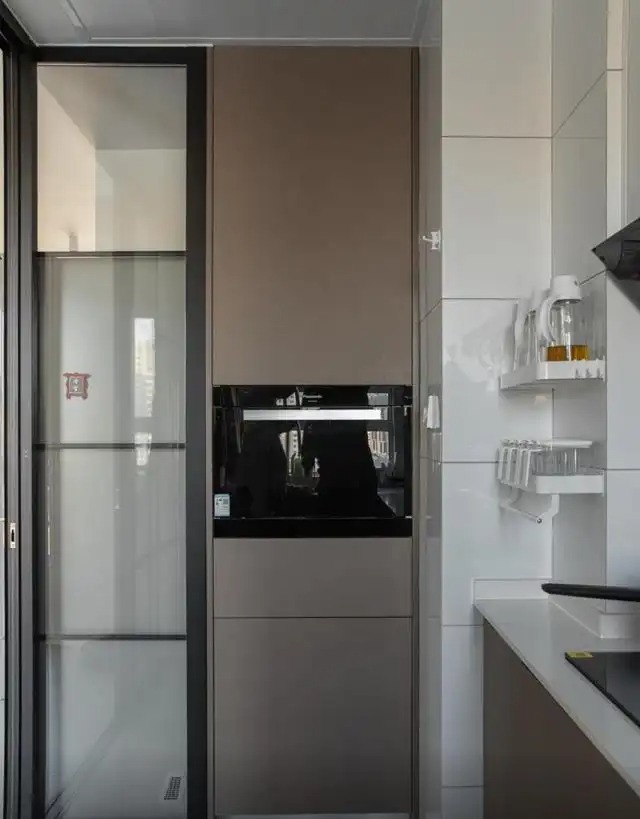
Master Bedroom
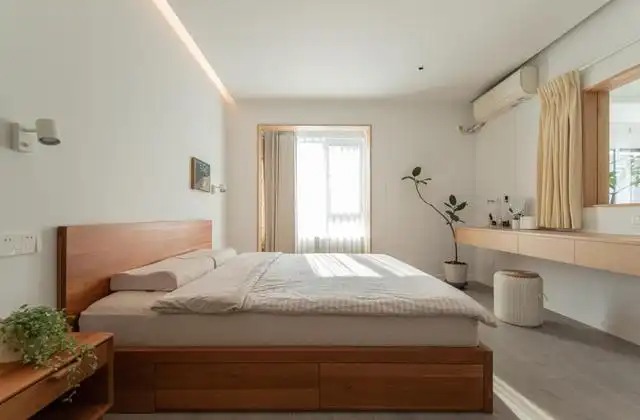
Coming to the master bedroom, although the overall design is mainly white, the use of a large number of wooden elements has created a warm and natural sleeping atmosphere. When the bay window sill on the side is removed, it is directly left empty, which not only expands the sense of space, but also gives the space a sense of agility.
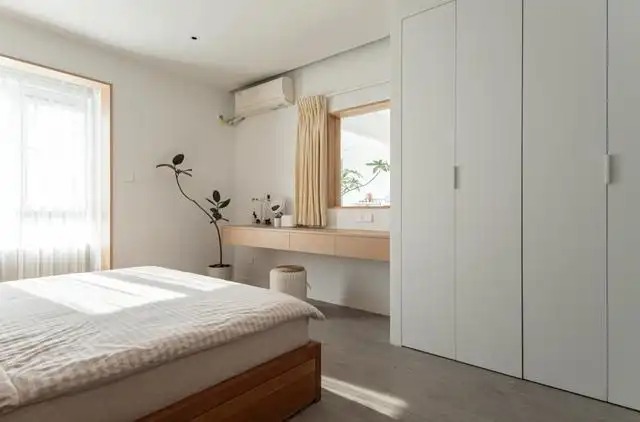
The TV wall is designed with wardrobes and drawer tables, which is light and practical. In particular, the existence of the small window allows the owner to observe the living room, study, and dining room at any time.
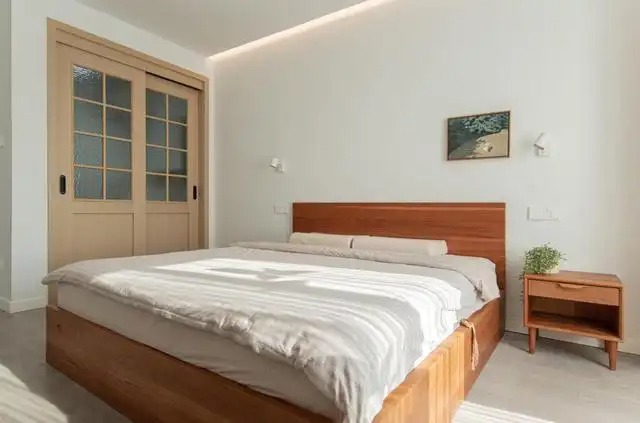
After the door opening of the main bathroom was adjusted to the side, a wooden sliding door was used to separate it, which cleverly solved the problem of lack of light inside.
study
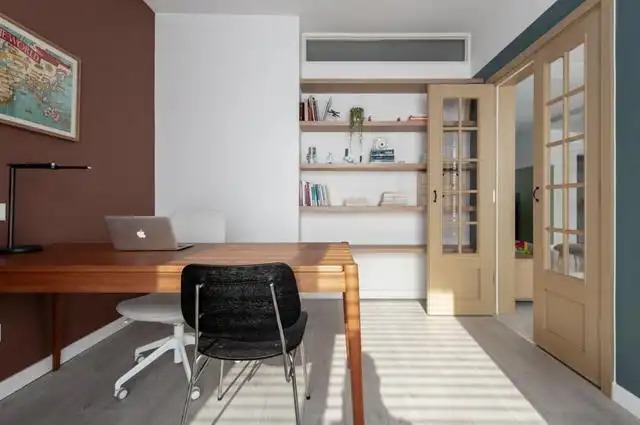
The study is a functional room in the home, whether it is used for office work, reading, or hand-painting, it can be satisfied. The interlayer bookshelf designed using the storage room also completely replaces the function of the bookcase.
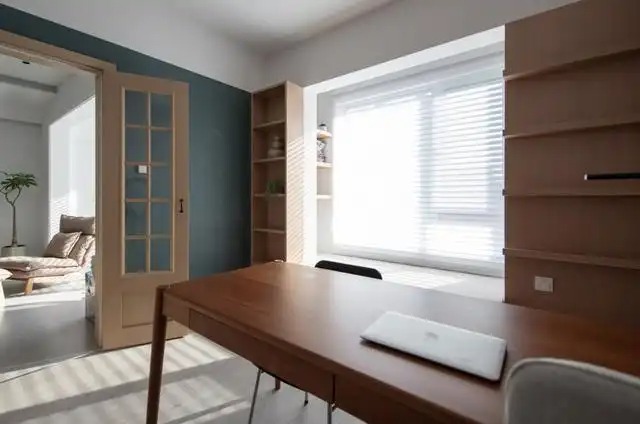
Bookshelves are added on both sides of the bay window to maximize the use of the area; the side walls are painted with dark green blackboard paint, which not only brings a touch of tranquility to the space, but also provides an area for children to scribble.
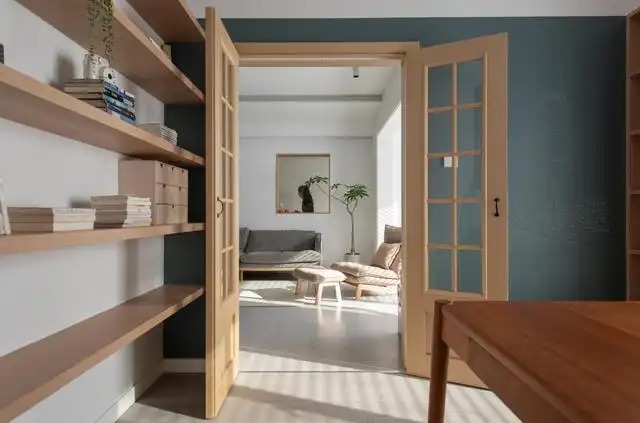
bathroom
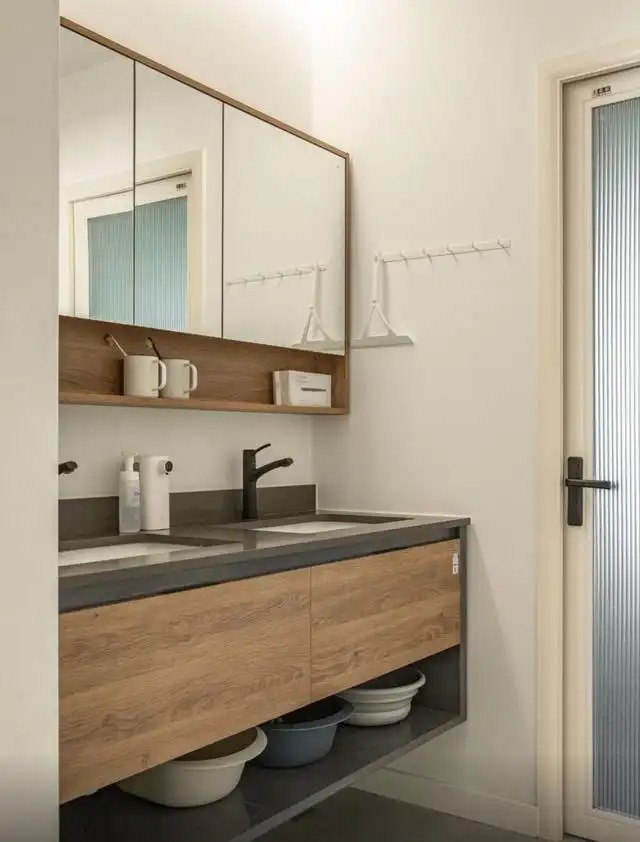
The design of an external bathroom is quite common, but it is very practical to design a double basin in the dry area. In this way, even if parents come to stay for a short time, there will be no crowding for washing and dressing.
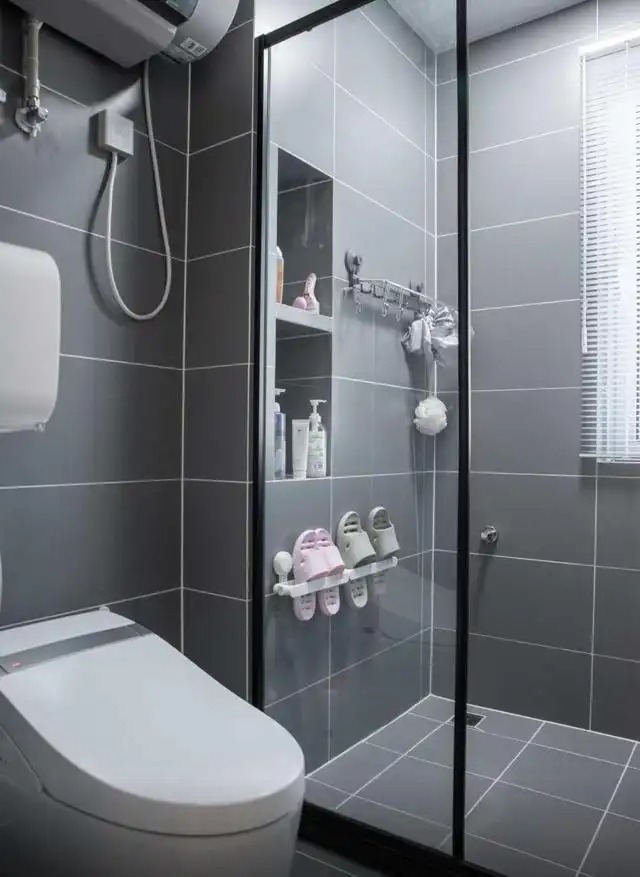
This is the end of this case study. Whether or not to choose a coffee table depends on the needs of each family. If you are not sure, you can do as the owner above did and experience living in the house for a while before confirming whether to buy one. This will not only save money, but also help you find your needs accurately.
Image source: Kangyaner Design