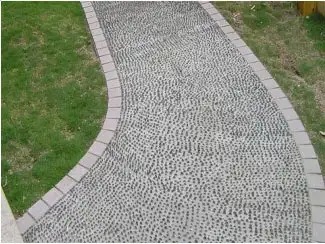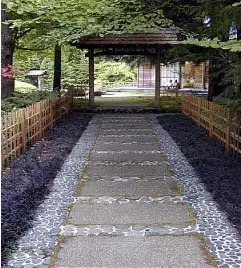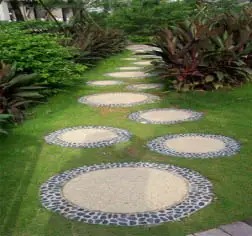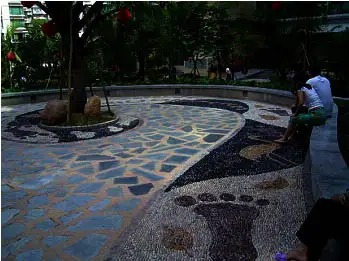Design of paving paths in residential parks (picture)
Residential parks are parks in residential areas. In terms of site selection and land use scope, they often use the natural topography and landforms that can be used and preserved or protected in the planned land of the residential area or the areas with cultural value. The facilities and content in the park are relatively rich and complete, and there are functional areas or scenic areas. In addition to green space, small garden water bodies and changes in topography and landforms are often used to form a richer garden space and landscape. Residential parks should plan certain tourist service buildings, and at the same time arrange appropriate activity venues and corresponding activity facilities, embellish landscape buildings and garden sketches.
The planning and layout of general residential parks should meet the following requirements: ① Meet functional requirements and divide different functional areas. Arrange activity venues and facilities such as rest, cultural entertainment, physical exercise, children's games and interpersonal communication according to the different requirements of residents. ② Meet the aesthetic and sightseeing requirements of the garden, win by the scenery, make full use of the terrain, water bodies, plants and garden buildings, create garden landscapes, and create garden artistic conception. The organization of the garden space and the layout of the garden road should be combined with the layout of the garden landscape and the activity venue, taking into account the functions of sightseeing transportation and displaying the garden landscape. ③ To form a beautiful and natural green landscape and an excellent ecological environment, residential parks should maintain a reasonable proportion of green land, and play a leading role in the formation of park landscape and good ecological environment by garden plant communities.
In the planning and layout, more consideration should be given to the venues and facilities required for morning and evening garden activities, and more night-scented plants should be configured. The infrastructure should meet the functional requirements of community garden activities on holidays, such as paying attention to supporting evening lighting and colorful lighting distribution.
2 Functions and types of garden roads
Garden roads connect different sub-districts, building activity facilities, and scenic spots, organize traffic, guide tours, and facilitate direction identification. At the same time, they are also elements of park landscape, skeleton, veins, scenic spot links, and landscape composition. The types of garden roads in residential green spaces are divided into
main roads leading to main activity buildings, facilities, and scenic spots, which are convenient for tourists to gather and disperse.
Secondary roads are the main roads in each area of the park, guiding tourists to various scenic spots and organizing landscapes.
Walking paths are used by tourists for walking. The 1.2-2m wide
health trail is the most popular foot massage fitness method in recent years. The purpose of fitness can be achieved by massaging the acupoints on the soles of the feet while walking on the cobblestone road (as shown in Figure 1).
Figure 1

3. Linear design and layout of garden paths
3.1 Linear design of garden paths The
linear design of garden paths should be combined with terrain, water bodies, plants, buildings, paved areas and other facilities to form a complete landscape composition, create a space for continuous display of garden landscapes or a perspective line for appreciating the scenery ahead. The linear design of garden paths should be clearly divided into primary and secondary, organize traffic and sightseeing, have a good density, and be winding and orderly. In order to organize the scenery, extend the tourist route, and expand the space, the garden paths should have appropriate twists and turns in space. A better design is to make the main road and the water surface close and distant according to the undulations of the terrain and the requirements of the surrounding functions. It crosses between the scenic spots along the main road to enable visitors to enjoy the main scenery. Create the road as part of the scenery. The layout of the garden paths should be sparse and dense according to needs and should not be equal to each other, but curves cannot be as easy to use as straight lines. Appropriate curves can liberate people from the tense atmosphere and gain a comfortable aesthetic feeling.
3.2 Layout of garden paths
The layout of park roads should be determined according to the content of the park green space and the capacity of visitors. The priority should be clear, and the measures should be taken according to local conditions, and the paths should be closely coordinated. For example, the paths in the landscape park should surround the landscape, but should not be parallel to the water. Because it is close to the mountains and facing the water, there are many activities and facilities; the paths in the flatland park should be curved and soft, and the density can be large, but it should not form a grid.
4 Several key points in the design of the garden path
4.1 The treatment of the bends
The turning of the road should be smooth and consistent with the behavior of tourists. When the garden path encounters obstacles such as buildings, mountains, water, trees, and steep slopes, it will inevitably produce bends. The bend has the function of organizing the landscape, the curvature should be large, the outside is high, and the inside is low. Railings should be installed on the outside to prevent accidents.
4.2 The treatment of the intersection of the garden path
When two main roads intersect, the intersection should be expanded and orthogonal to form a small square to facilitate driving and pedestrians. The paths should be oblique, but they should not cross too much. Two intersections should not be too close, and the primary and secondary should be clear. The intersection angle should not be too close, and the primary and secondary should be clear, and the intersection angle should not be too small. The intersection of two roads can be in a cross shape, or it can be oblique, but the center lines of the roads intersect at one point, and the top angles of the oblique roads should be equal for beauty. The "丁" intersection is the intersection of sight, which can embellish the scenery. It should be avoided that multiple roads intersect at one point, because it is easy to make tourists lose their way, and signs should be set up at the intersection. When multiple roads intersect, they should be appropriately expanded at the port to make a small square, which is conducive to traffic and can reduce the overcrowding of tourists.
4.3 Relationship between garden roads and buildings
When the garden road leads to a large building, in order to avoid tourists on the road interfering with the internal activities of the building, a gathering and distribution square can be set in front of the building, so that the garden road can pass through the square and then connect with the building; when the garden road leads to a general building, the road surface can be appropriately widened in front of the building, or branches can be formed to facilitate the diversion of tourists. Garden roads generally do not pass through buildings, but bypass them from all sides.

4.4 Setting and anti-skid treatment of garden path steps
The longitudinal slope of the main road should be less than 8%, and the transverse slope should be less than 3%. The transverse slope of the granular pavement should be less than 4%. The longitudinal and transverse slopes should not be flat at the same time. The longitudinal slope of the garden paths in mountain parks should be less than 12%. If it exceeds 12%, anti-skid treatment should be done. Stairways should not be set up on the main garden path. When stairs must be set up, the longitudinal slope should be less than 36%. The longitudinal slope of branch roads and small roads should be less than 18%. If the longitudinal slope exceeds 15%, the road will be cut off and the road surface should be anti-skid. If it exceeds 18%, it should be designed as steps and stairs. The steps should not be less than two steps. Stairways with a slope greater than 58% should be anti-skid and guardrail facilities should be installed. The width of the steps is 30-38cm and the height is 10-15cm.
5 Paving design of garden paths
5.1 Basic methods of garden path paving design
Figure 3

Figure 3:
Garden paths can be selected according to landscape requirements to improve the artistic effect of the road surface. Create the road as part of the landscape, use patterns to set off the garden, beautify the environment and increase the characteristics of the garden. In the garden, the patterns of paving often vary depending on the location. Paving patterns have spatial guidance. In a rectangular space, the focus of decoration is on both sides of the road or the entire road, or the starting point of a road is emphasized (as shown in Figure 2). Spaces in the form of circles, squares, crosses, etc. have centripetal directionality, with the focus on the center: L-shaped spaces have corner guidance and are also the focus of decoration. The ground is paved according to the functions of different venues. The structure and finish of garden paths and paved sites should be determined according to different functional requirements, and the surface material should be coordinated with the style of the park. For example, the ground of the rest area is designed as a patterned ground, or pebbles are inlaid into various patterns. The choice of materials depends on whether they are coordinated with the environment. Generally, natural, localized, stone, slate, natural stone, pebbles, etc. are selected in the quiet, elegant and simple forest paths. Grass-embedded pavement is designed: stepping stones are dotted in the lawn (as shown in Figure 3). The strong and strong texture of the stone is contrasted with the soft and shiny texture of the lawn, and beauty is seen from different materials. The health trail is the most popular foot massage fitness method in recent years. The purpose of fitness can be achieved by walking on the pebble road to massage the acupoints on the soles of the feet, but it is also a scene in the garden. Using Hong Kong's imitation Japanese dry landscape gardening method, the pebble paving is matched with mountain stones and Japanese-style stone lanterns to meet the purpose of fitness and leisure for residents in the residential area, and it is also a unique garden piece for people to appreciate. The paving design of the small square for leisure and entertainment should be made into a mosaic pattern pavement (as shown in Figure 4).
5.2 Drainage of garden road paving

Figure 4
Garden paths are usually channels for draining rainwater to prevent water accumulation on the road. Therefore, the design of garden paths must maintain a certain slope, with a horizontal slope of 15-20% and a longitudinal slope of about 10%. The pavement design should pay attention to water-permeable and air-permeable design to avoid water accumulation, such as embedding grass paving to increase the air permeability and drainage of the ground.