Customize the super desk with windows, it's better this way 3.18
When decorating a new house, almost every desk is a must-have. Buying ready-made ones cannot meet the functions and waste space, so people often customize desks under the windows. This not only provides the best natural light, but also can accommodate multiple people.
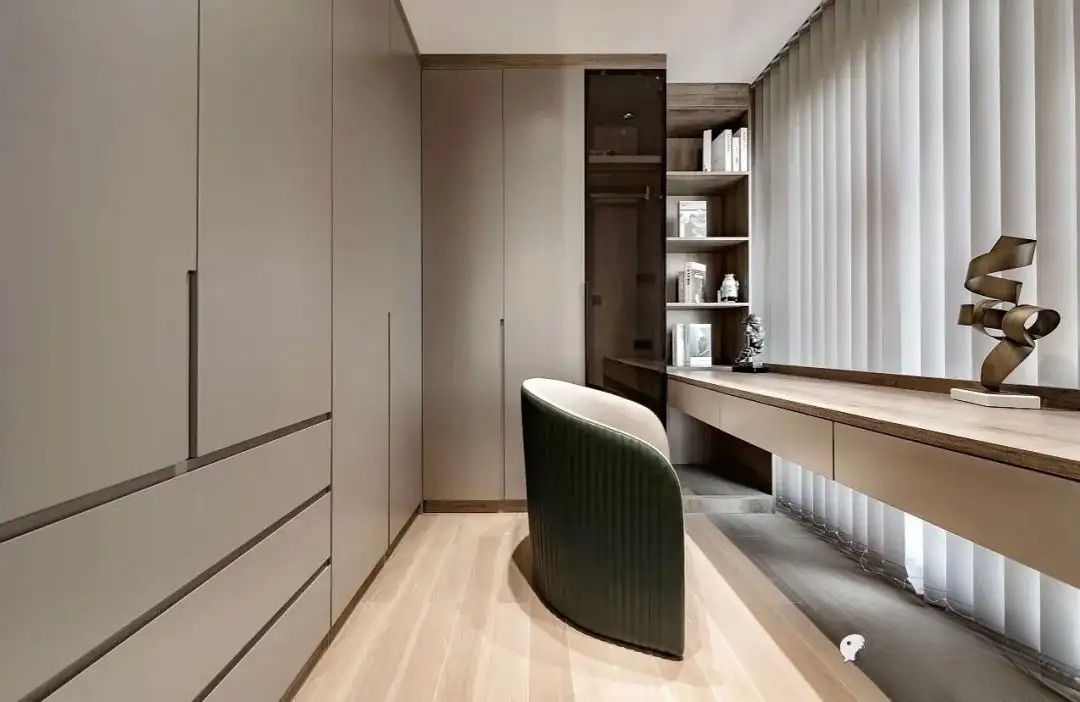
▲As shown in the picture, the study and cloakroom space uses the floor-to-ceiling windows to pull through the custom-made desk. The 25-meter desktop plus ultra-thin drawers can meet the needs of two people at the same time without affecting the light.
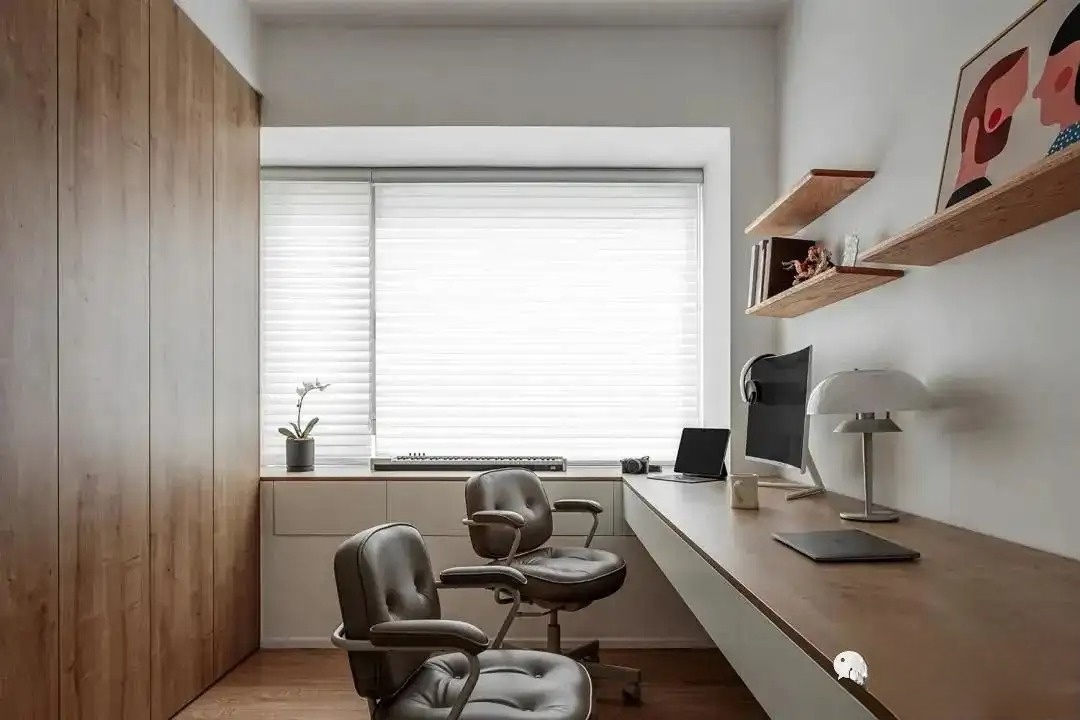 ▲Use custom drawers to make use of the original bay window, and customize an L-shaped double desk to increase the storage surface of the desk. The small space is more functional and also has the effect of visually stretching and enlarging the space.
▲Use custom drawers to make use of the original bay window, and customize an L-shaped double desk to increase the storage surface of the desk. The small space is more functional and also has the effect of visually stretching and enlarging the space.
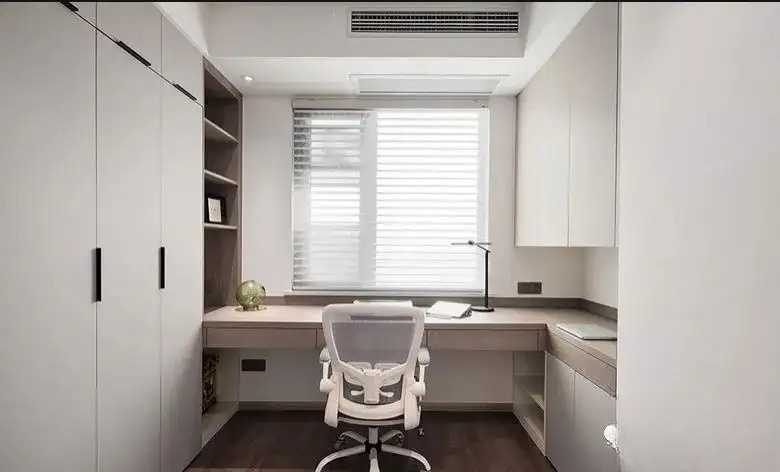
▲The study room is also a cloakroom. A custom desk is placed by the window. The L-shaped tabletop is extended using the space of the bookcase on the right, which increases the usable extension surface of the desk. The contrast between wood color and white is warm and simple.
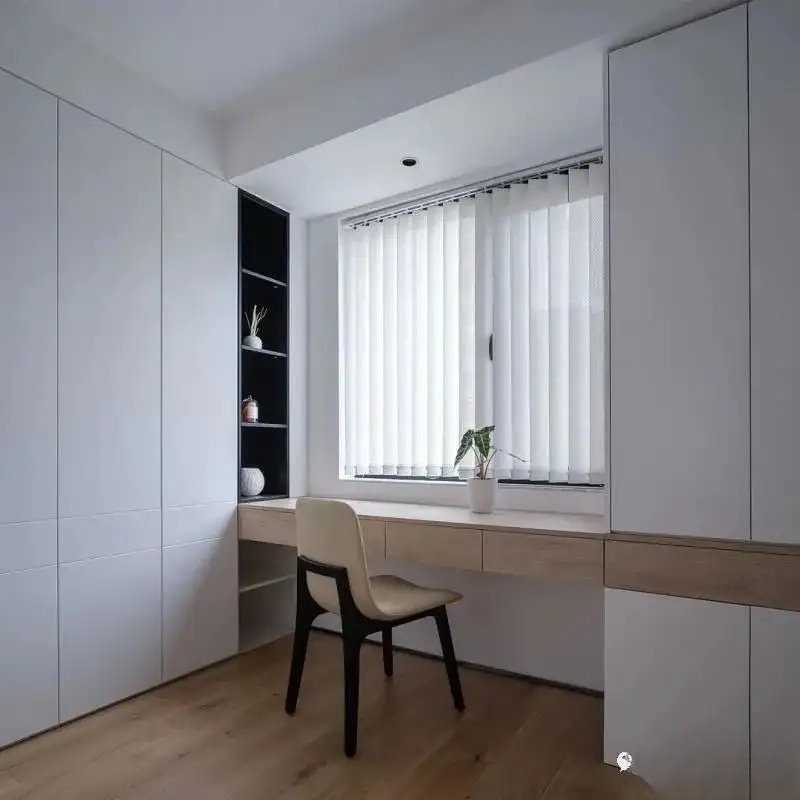
▲The study also doubles as a cloakroom. A custom suspended straight-line desk is made under the window. The color of the wardrobe next to it is extended with wood color, which visually adds layers and a sense of spatial extension.
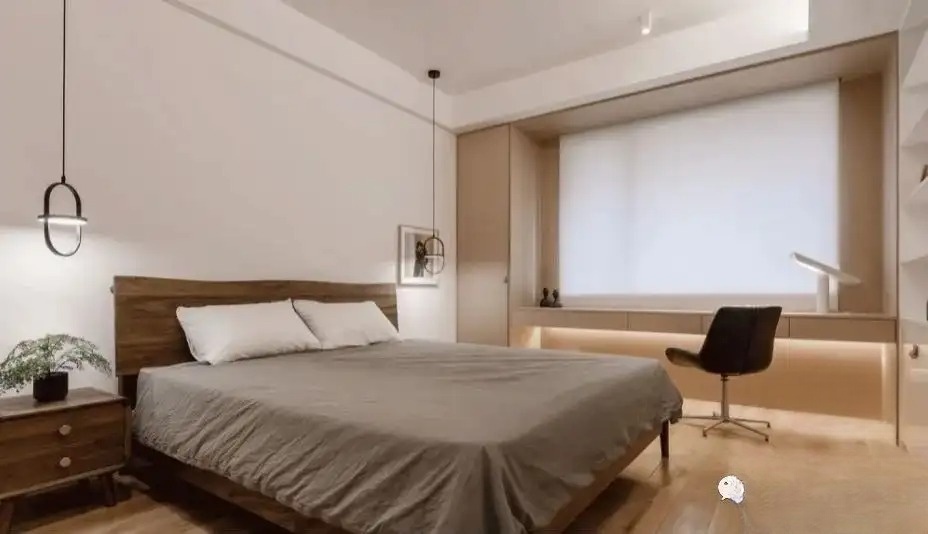
▲Use the high cabinet on the side of the window to meet the storage needs, extend it into a straight line to customize a double-seater desk, and hide the light strip underneath to create a bedroom atmosphere. It has both functionality and appearance. The backboard under the desk is also a detail to prevent the wall from getting dirty.
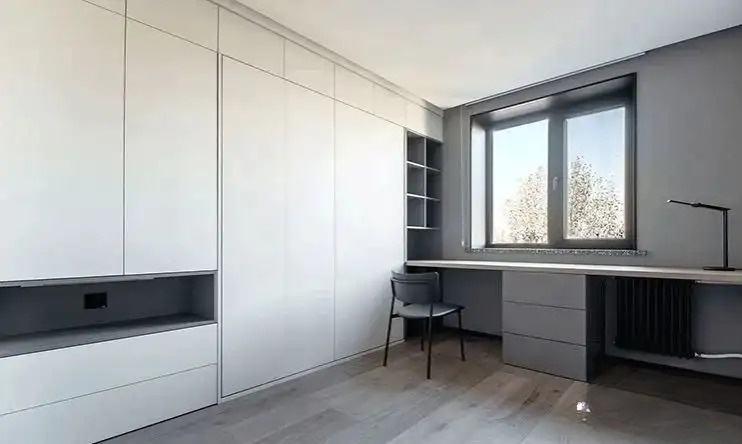
▲Use the custom partition desk under the window, generally use 36 or thicker board. Because of the load-bearing reason, you can use a drawer cabinet to bear the weight in the middle, or use a wall tripod to fix the support. Visually, it is simpler than a drawer desk.
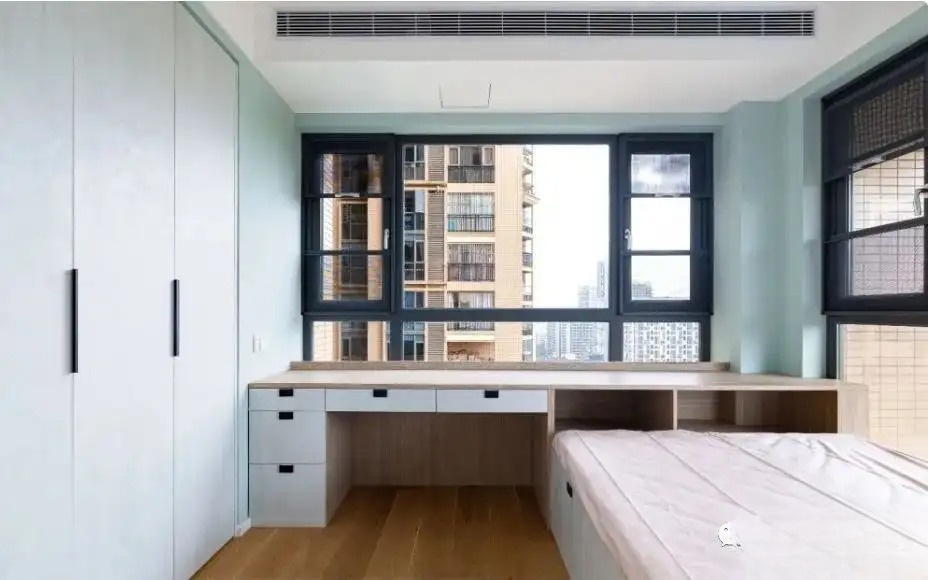
▲Use the custom desk under the window, and use the tatami to extend the customization, which visually has a sense of extension and makes the space more complete
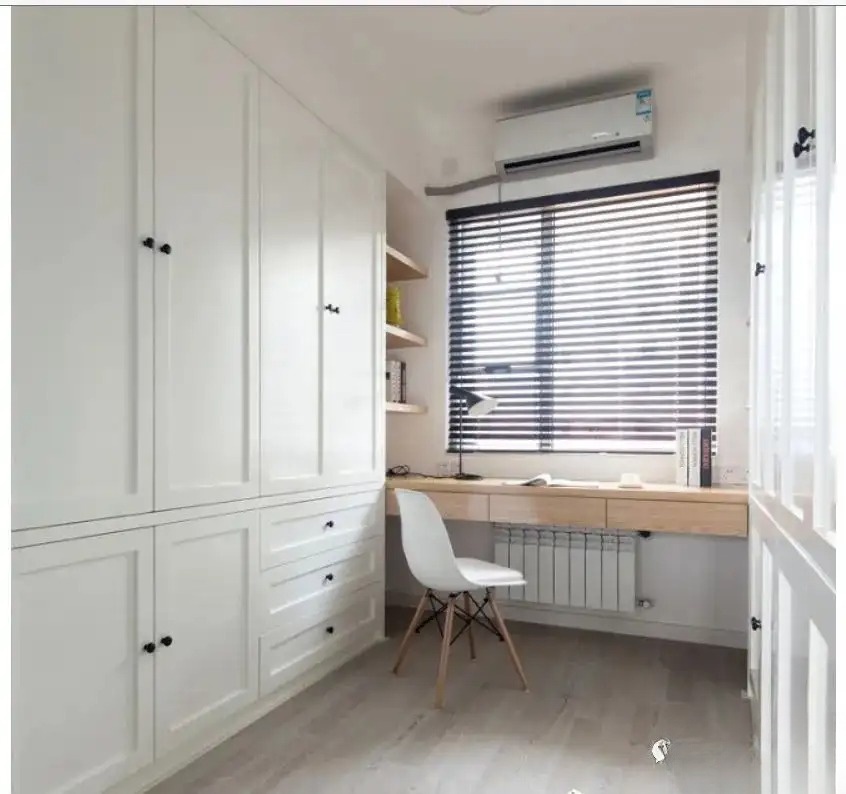
▲The cloakroom also serves as a study space. It is located between the wardrobes on both sides. A custom drawer-type straight-line desk is built, and the radiator is hidden underneath. The side wall wardrobe serves as a bookshelf, which is simple and durable.
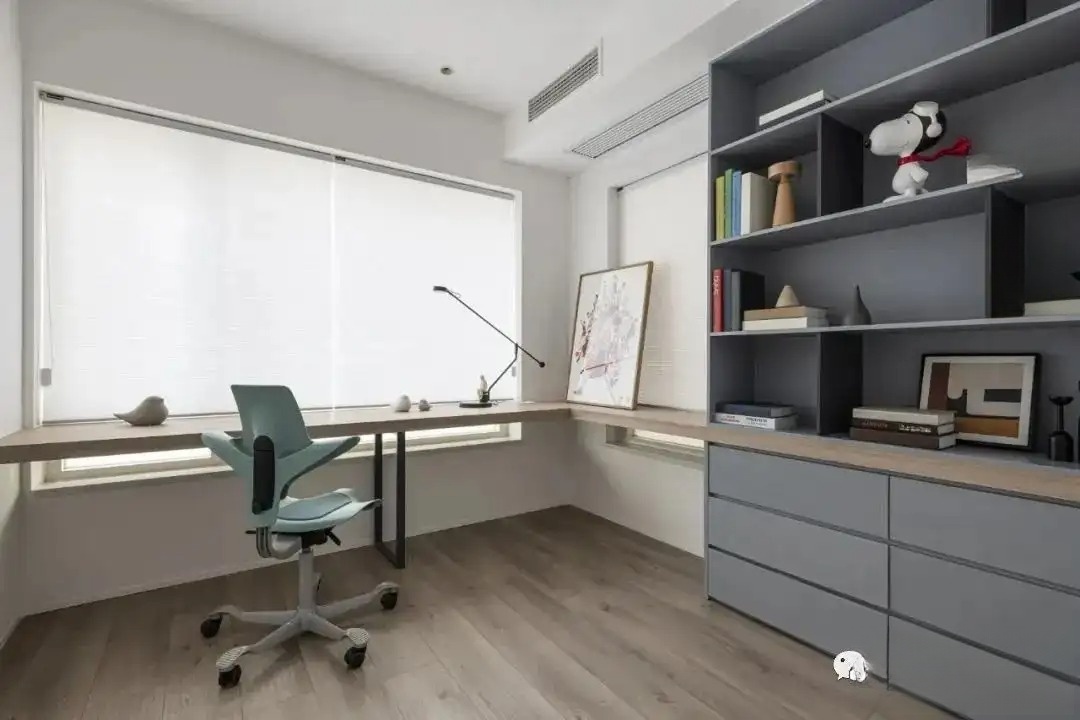
▲The simple partition desk is L-shaped, with black legs purchased online in the middle to support it. It does not affect the light and looks more minimalist.
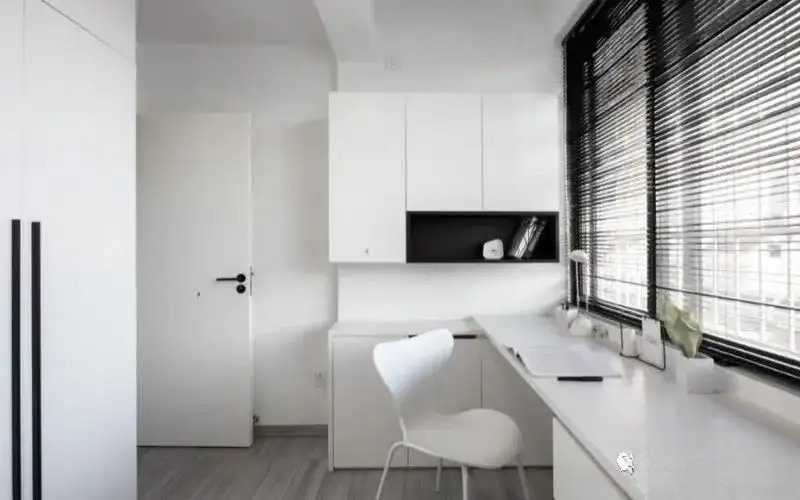
▲The partition desk is supported by low cabinets on both sides. It is relatively simple and suitable for small spaces to meet the desk function.
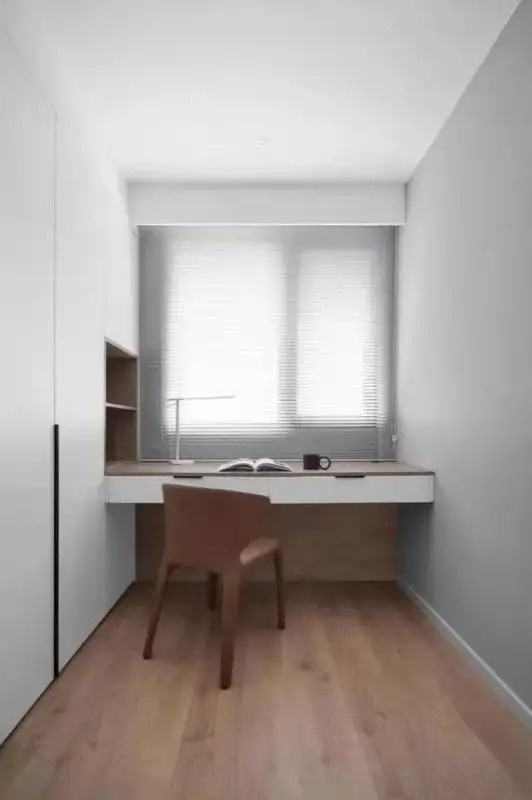
▲A small cloakroom and study space, with a suspended custom-made desk, and a partial hollow wardrobe to accommodate a small number of books. The classic color combination of wood and white, paired with translucent blinds, is very refreshing
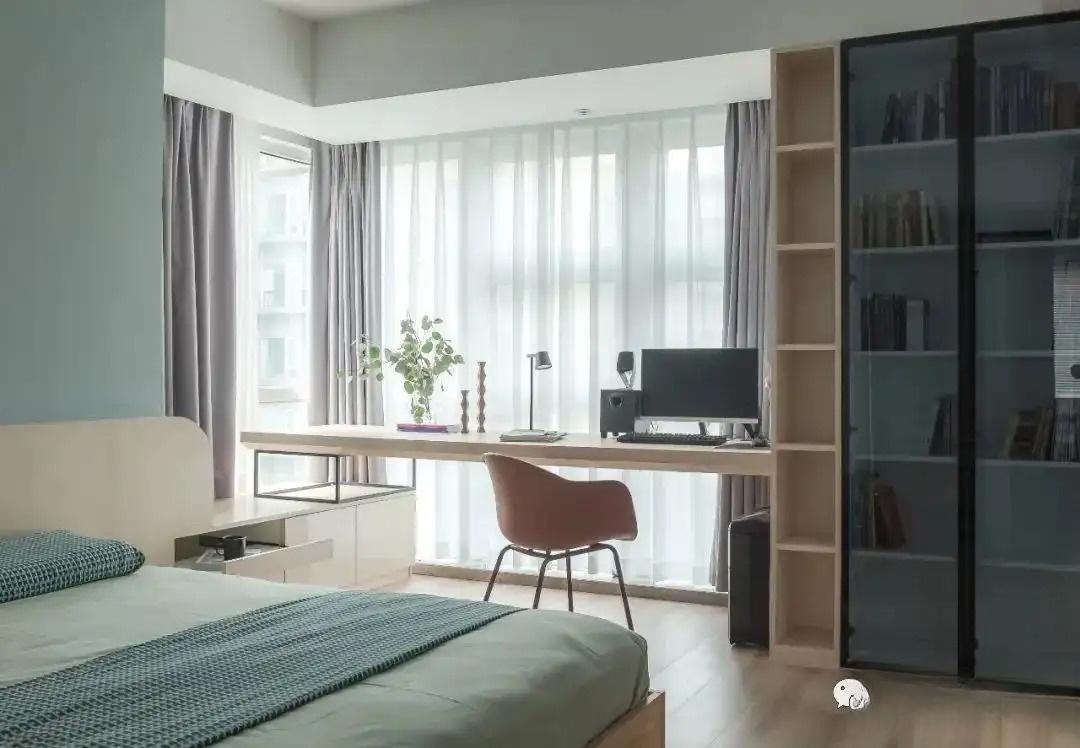
▲In order not to affect the light, the L-shaped floor-to-ceiling window uses the support of the bookcase and bedside table next to it. The partition desk meets the function and is more minimalist in vision without affecting the lighting of the window.
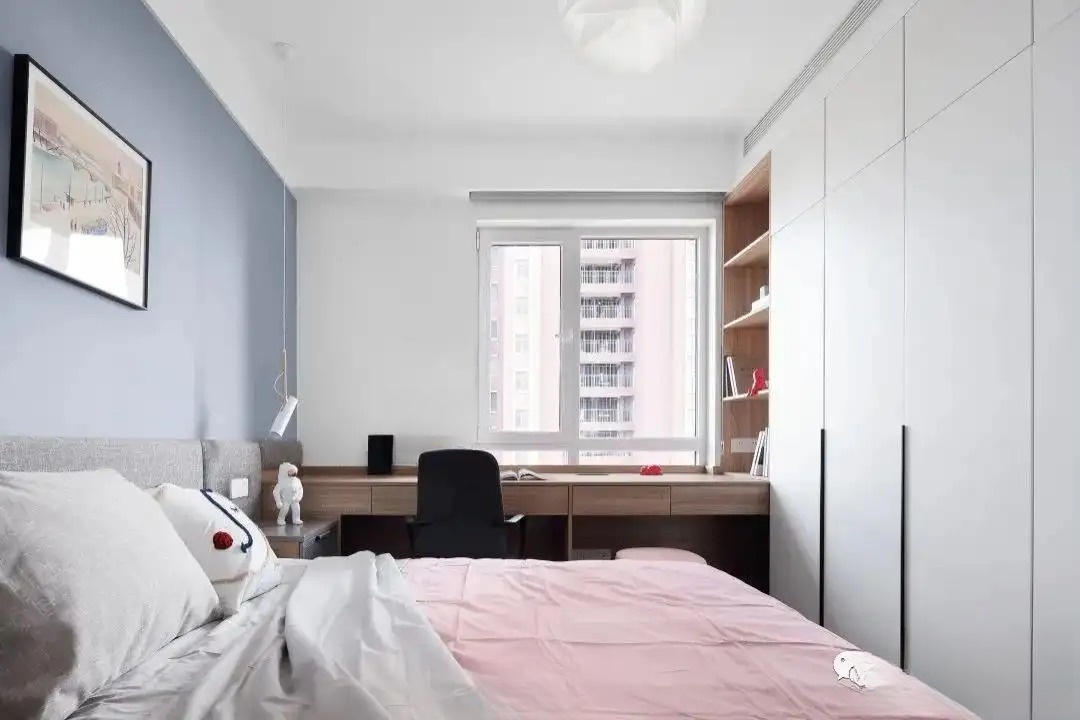
▲The bedroom is usually suitable for a large desk in the children's room. It is customized by pulling through the bottom of the window. The partial hollowing of the wardrobe just meets the needs of placing books. Whether it is for children to study or adults to tutor, there is more than enough desk space.
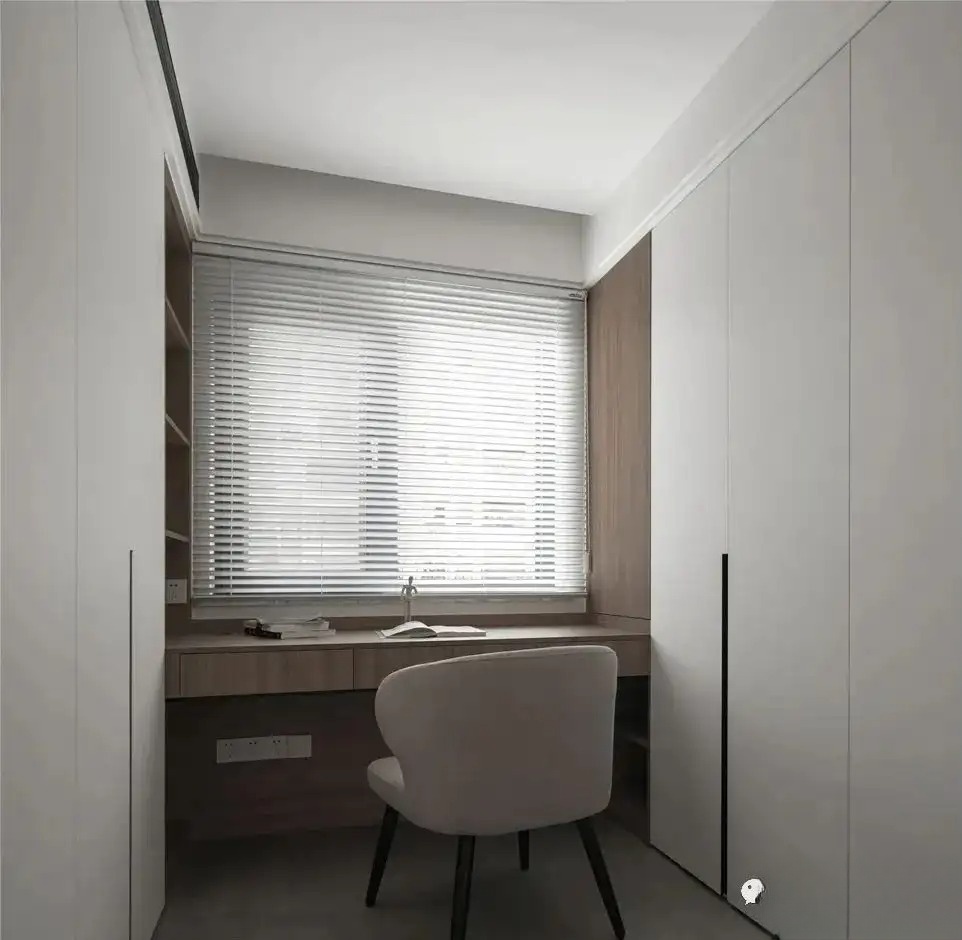
▲White and wood colors are very suitable for customization of small spaces. The combination of translucent blinds and large areas of light colors enlarges the visual space, while also satisfying the lighting requirements.
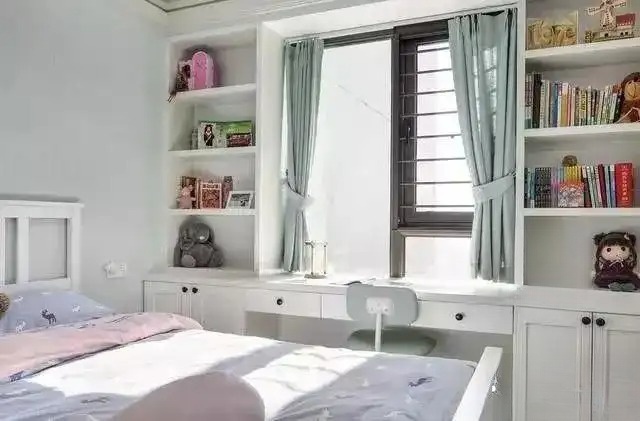
▲It is also a common practice to customize a window desk and bookcase as a whole, which can satisfy the storage of desks and books at the same time.
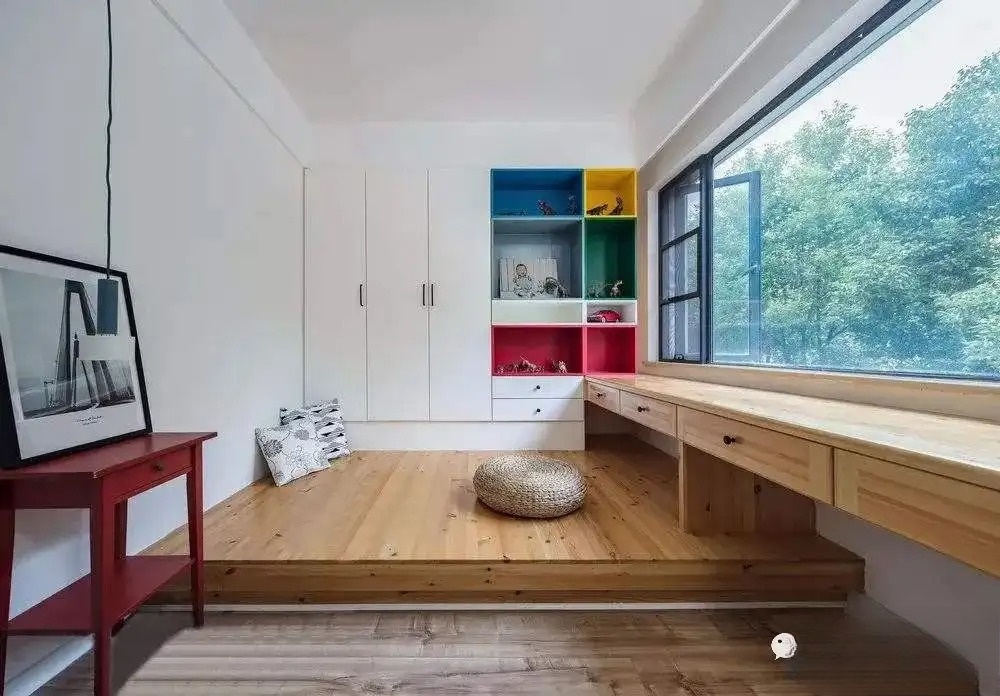
▲Using the tatami space to customize the extension of the desk, the function is more powerful, and it also has a visual extension sense
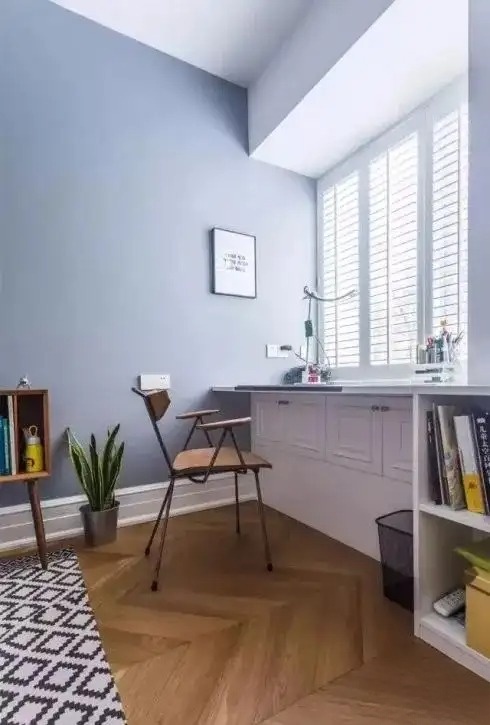
▲It is also common to use bay windows to customize the desk function. A special topic will be published later.
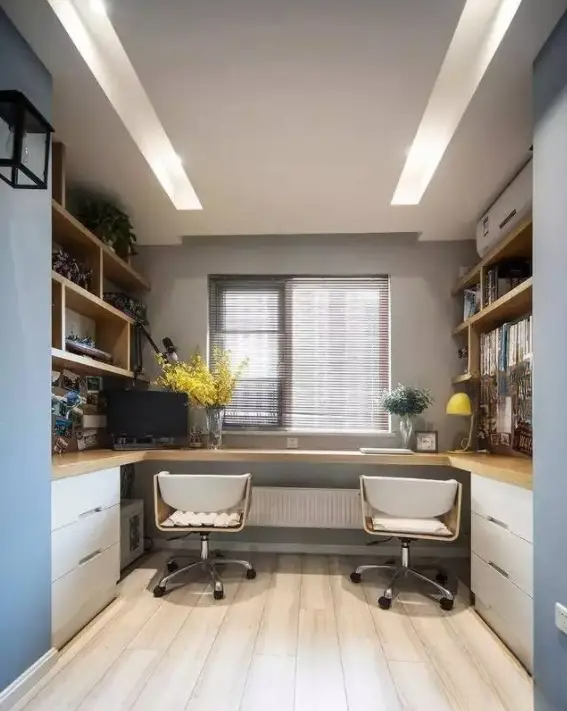
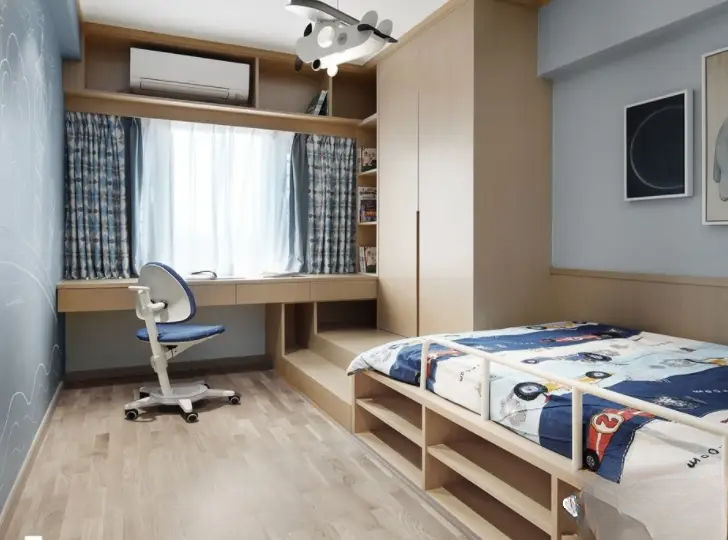
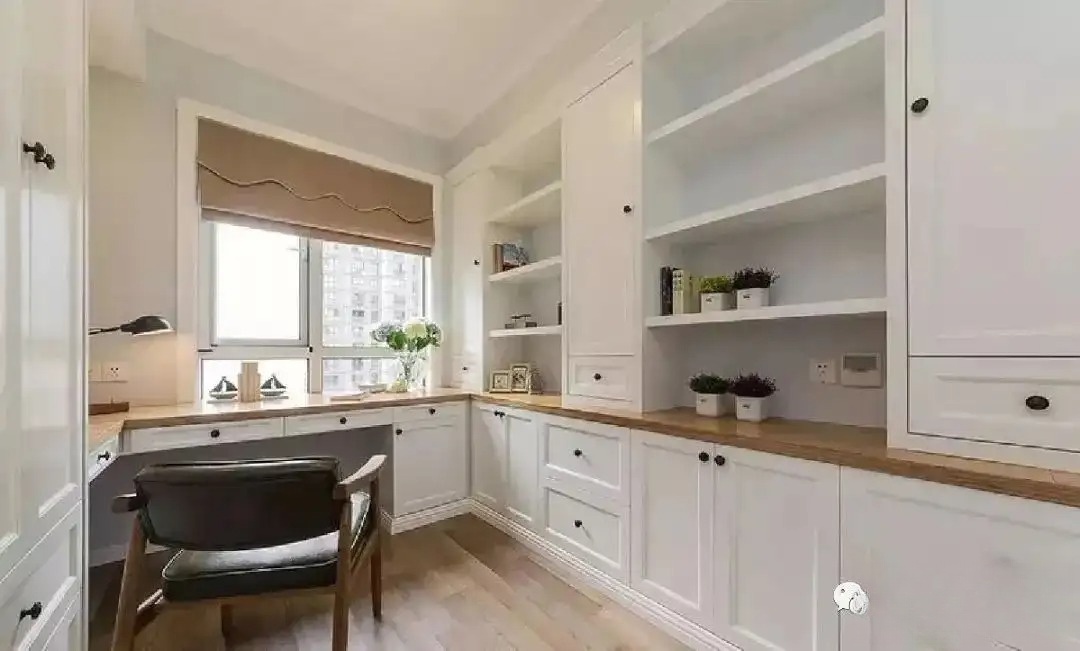
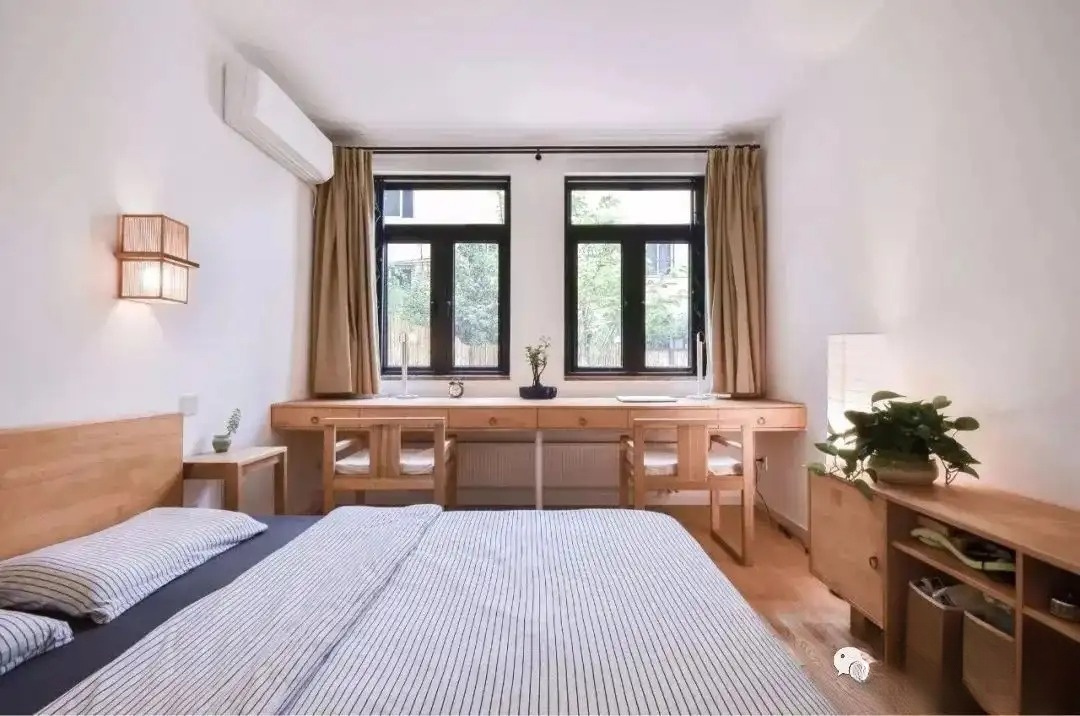

Design tips | Balcony album | Tile seam beautification | Kitchen album | Lighting album
Window curtains | Home appliances album | Restaurant album | Bathroom album | Wardrobe album
Old house renovation | Entrance shoe cabinet |Living room album| Lighting album | Background wall
Find a decoration company | Fine decoration renovation | Environmentally friendly decoration | Latex paint | Children's room
Budget quotation | Cabinet album |Entrance hall| Dry and wet separation | Tatami
Storage album | Door and window album | Painting album | Invisible door | Save money on decoration
Dressing table | Study album | Decoration trap | Decoration glass | Bedroom album
Decoration of water and electricity | Whole house customization | Decoration video | Chest of drawers and bedside tables | Ceiling encyclopedia
Partitions, screens | door sills, stone, window sills, countertops | booths
Sofa side table | Decoration hardware | Decoration video | Home appliance knowledge| Decoration sequence
