Community microrenewal | 7 good old community renovation designs
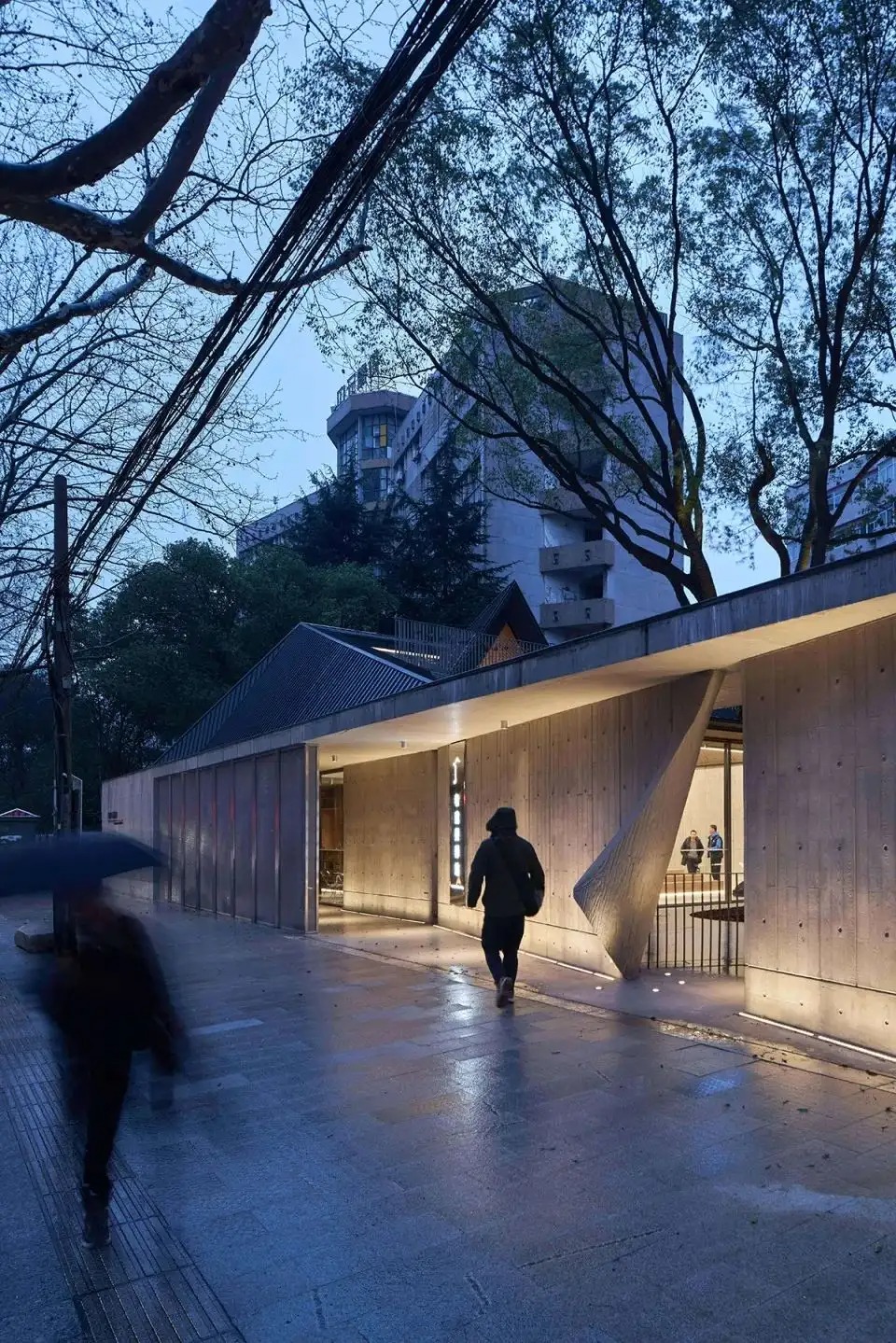
Urban Renewal: Community Park Reconstruction Design
Urban construction has begun to gradually enter a new stage of stock optimization from incremental expansion. Against the background of increasingly limited urban incremental scale, many large cities have entered the stock era, and urban renewal will become a new growth point and driving force for urban development.
01.
Rebreathing land
Meifeng Community Park, Shenzhen
Design: Self-organized space design
Meifeng Community Creative Park is located at the intersection of Zhongkang Road and Beihuan Road in Futian District, covering an area of 4,674.35 square meters. The land was originally the same as the adjacent residential area. Due to disputes between the owners and the developer, the land was divided into two plots in 2000. The public facilities promised by the developer to the owners were not realized, so the owners were very sensitive to the construction of the land and resisted the development of the land many times. The land has been idle for nearly 20 years.
The Meilin area is located in the north of Futian District, which is also the "back" area. It is mainly composed of mixed functions such as urban villages, old residential areas and industrial areas. The urban buildings are aging and the space quality is not high, forming a large number of "urban blind spots".
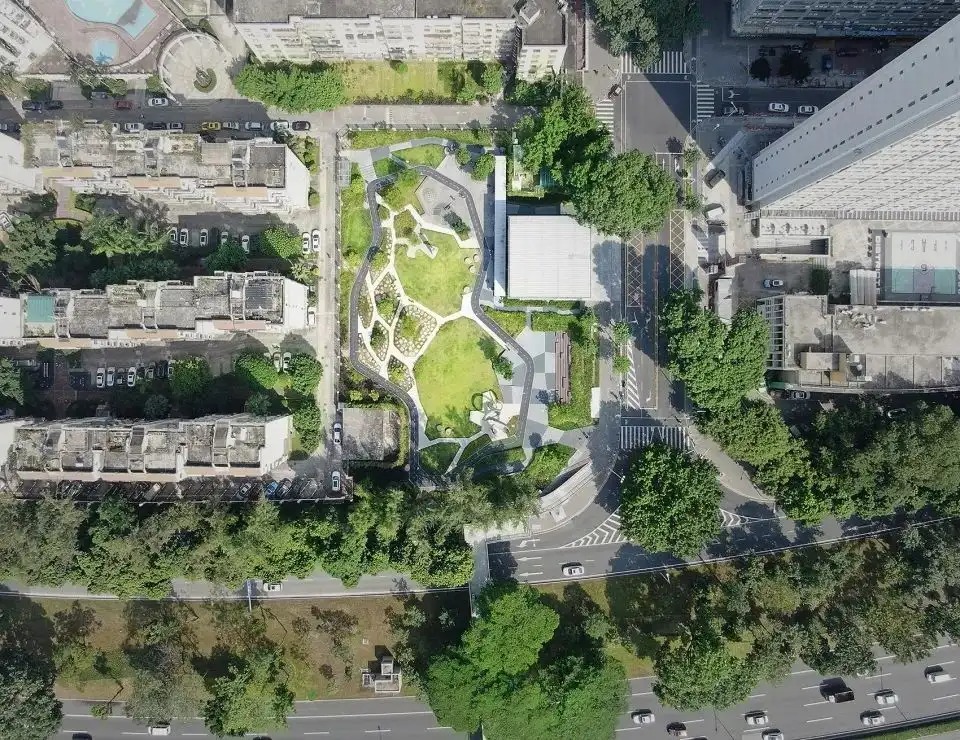
The current situation of the site is an empty reinforced concrete floor surrounded by walls on all sides, with a certain height difference from the surrounding plots. The interior is occupied by people as a temporary parking lot. Due to long-term vacancy and lack of management, some areas have become places for garbage dumping. The site is surrounded by weeds and the environment is poor, which is in sharp contrast to the neighborhood community and urban roads outside the wall. In the high-density Meilin area, such an abandoned plot is even more out of tune with the surrounding environment.
▼Original appearance of the venue
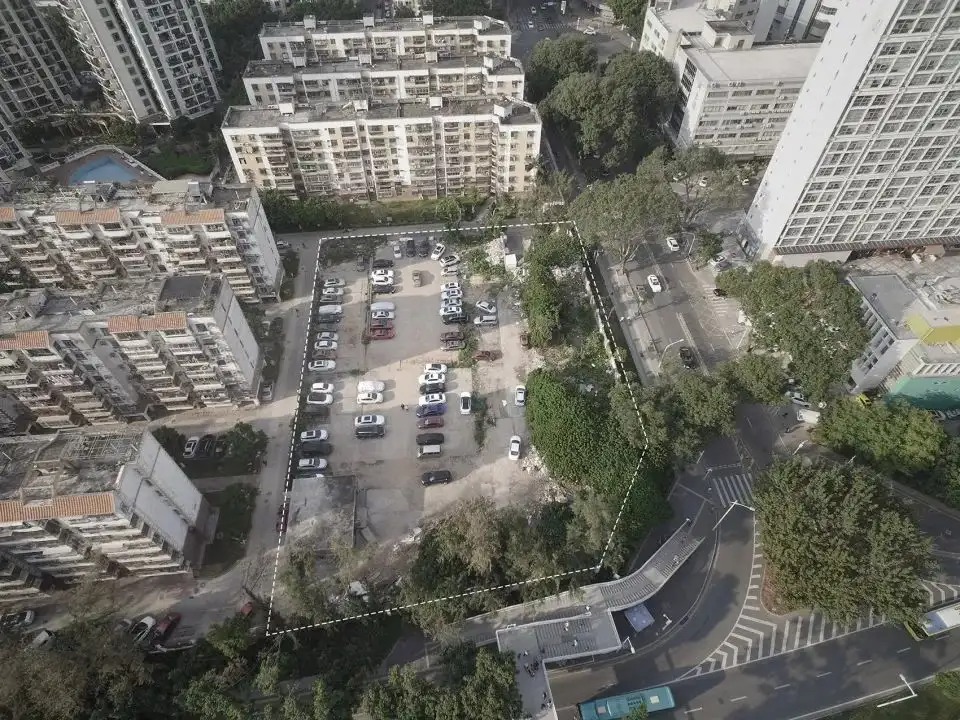
The design of the park is based on the principles of "openness, ecology, and diversity". The site and its surroundings are systematically sorted out, the walls are demolished to open the boundaries of the park, and the accessibility of the park to urban streets and communities is established; the existing reinforced concrete ground is demolished to let the land breathe again and establish an ecological landscape base; the park road network and basic service facilities are improved, and children's playgrounds, stepped squares, cultural exhibition corridors, jogging tracks and other diverse recreational venues are set up considering the surrounding users, turning the site into a safe and comfortable community park, and transforming the originally closed and wasteland into an urban park that revitalizes the surrounding communities.
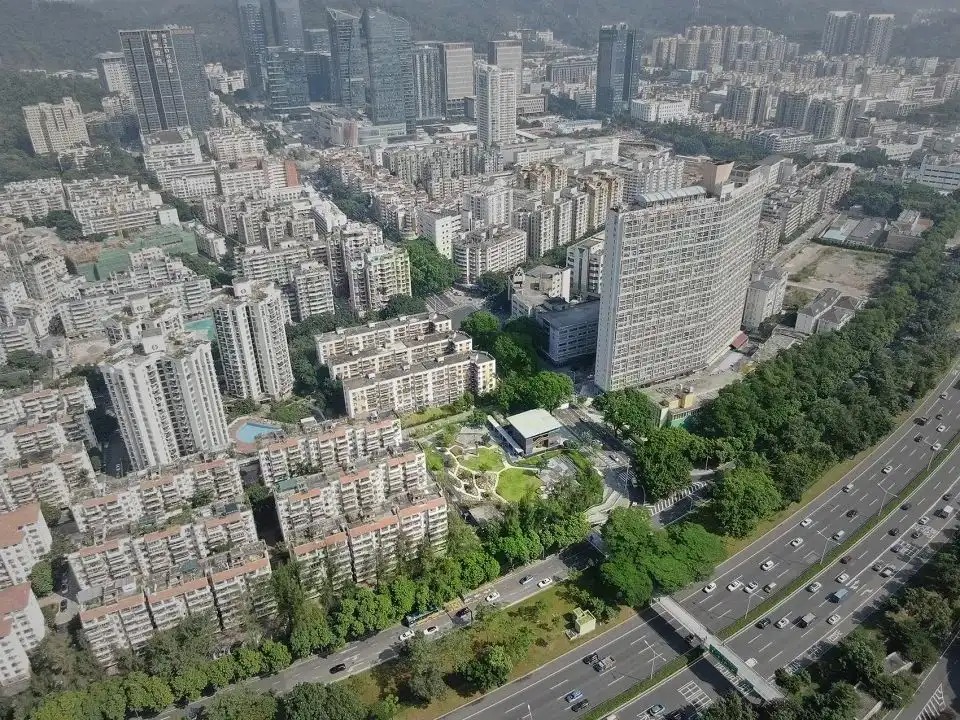
▼Analysis of Breathable Land
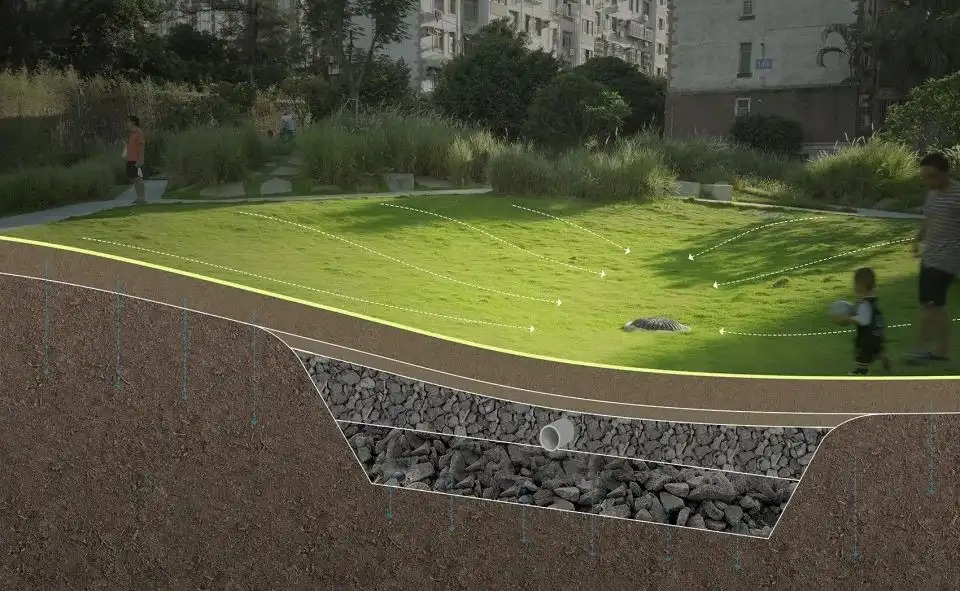
Due to the short construction period and low cost, this project is different from the traditional municipal park's large-scale stone paving and large-scale seedlings. It adopts a low-cost and low-maintenance strategy for design and construction. The broken old concrete blocks are used as landscape materials and piled into micro-topography crack gardens; small pieces are used as materials to fill gabions; and even smaller pieces are used as underground gravel layers of sponge city technical measures to divert infiltrating rainwater. In terms of plant design, smaller native tree species are selected to grow naturally. Low-maintenance ornamental grasses and wild flowers are selected for natural planting of bottom plants.
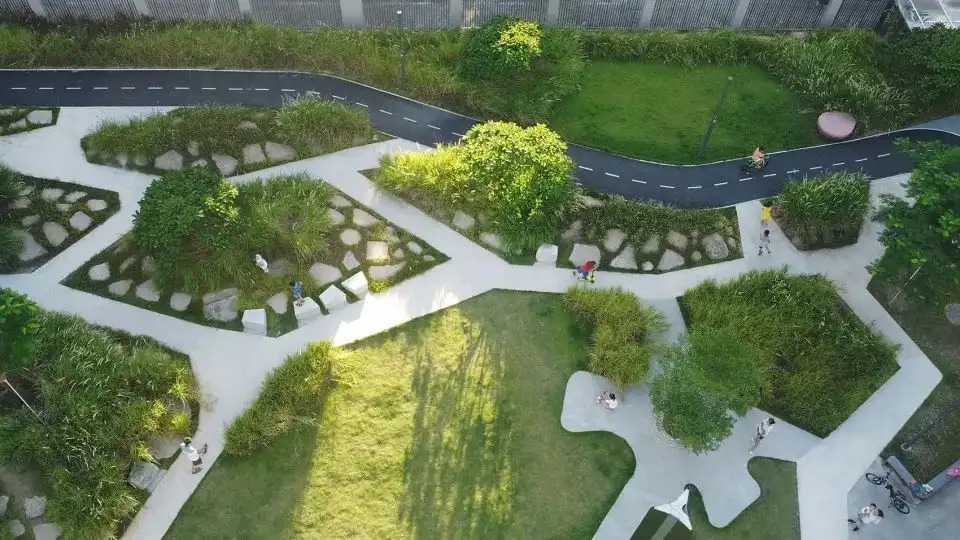
▼Large concrete fragments are piled up to form a crack garden
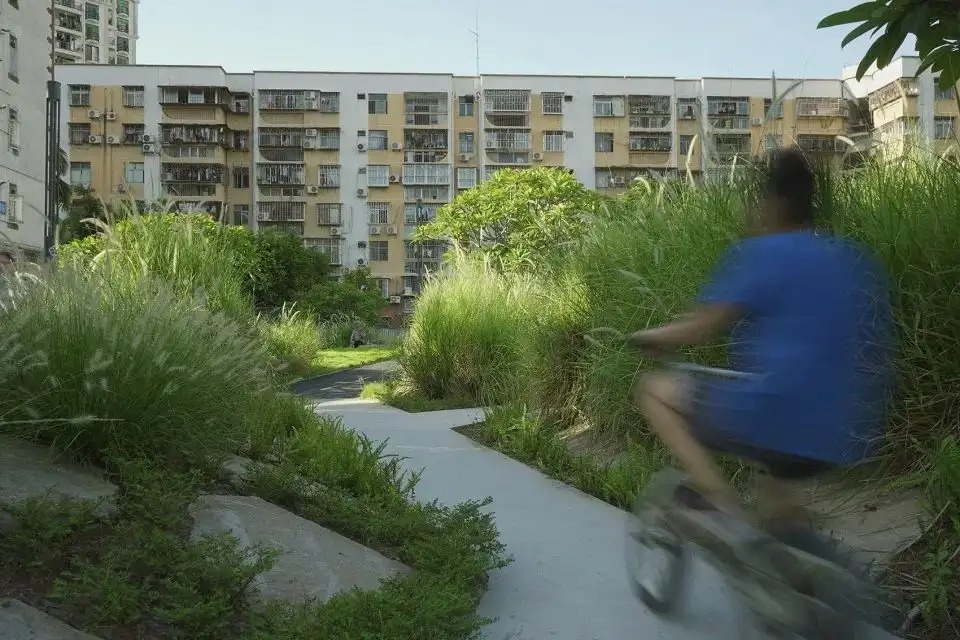
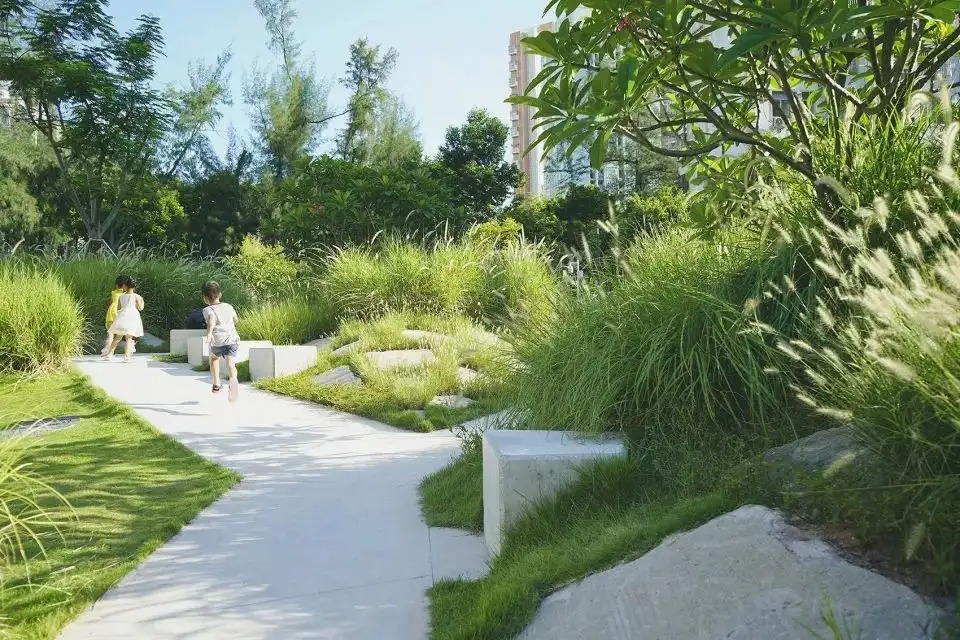
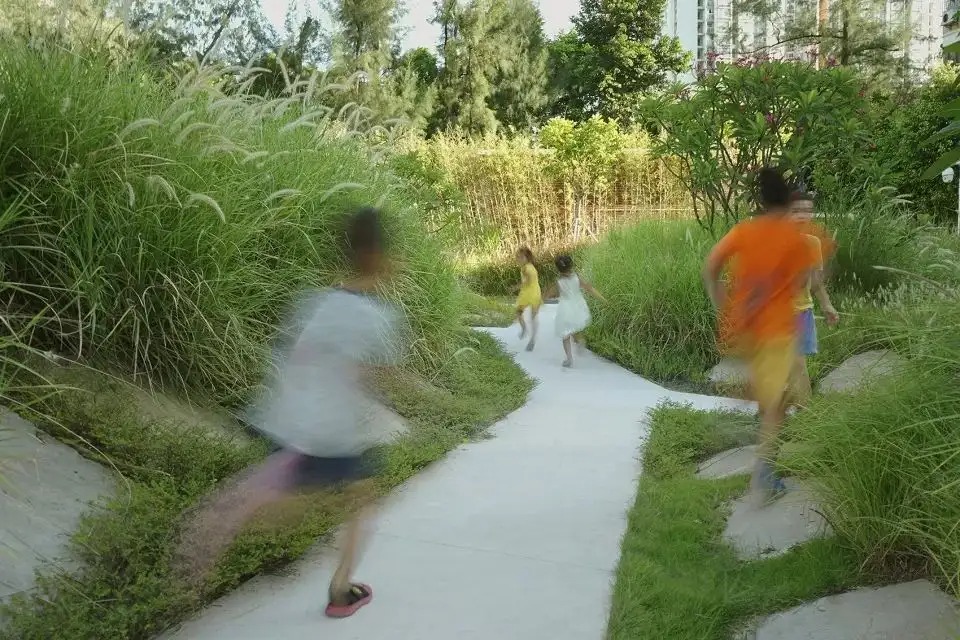
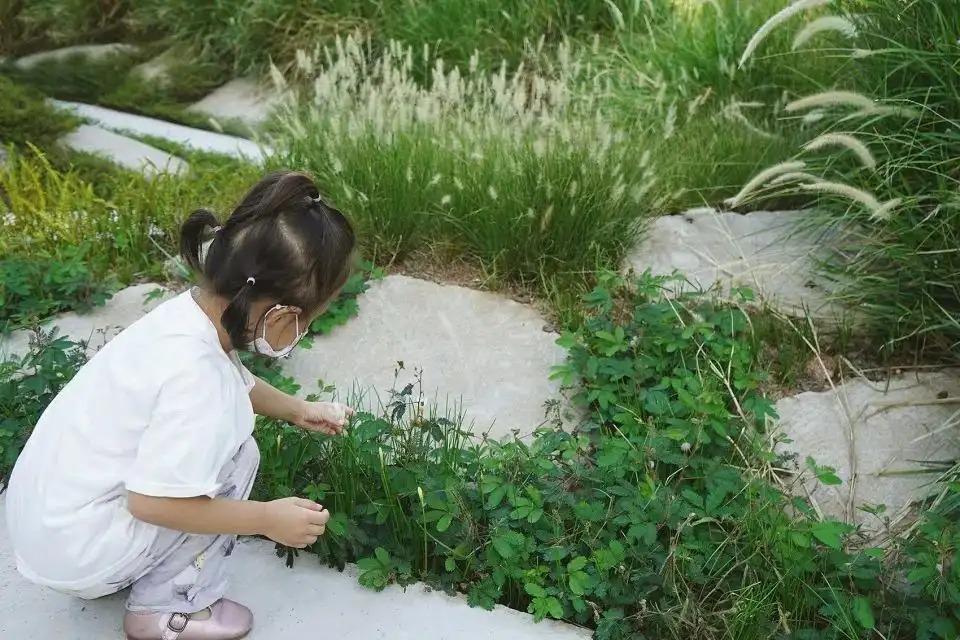
▼Public activity space with stairs
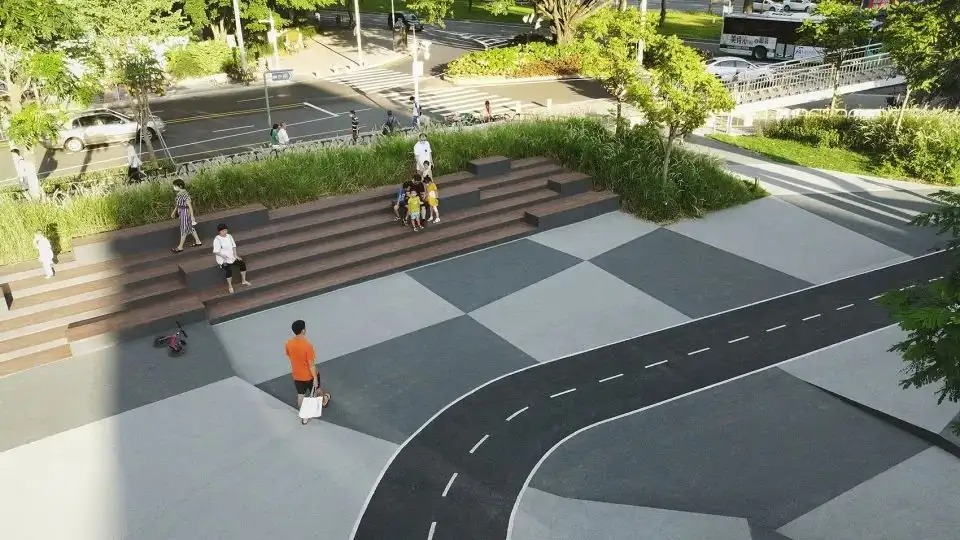
▼Staircase for people to rest
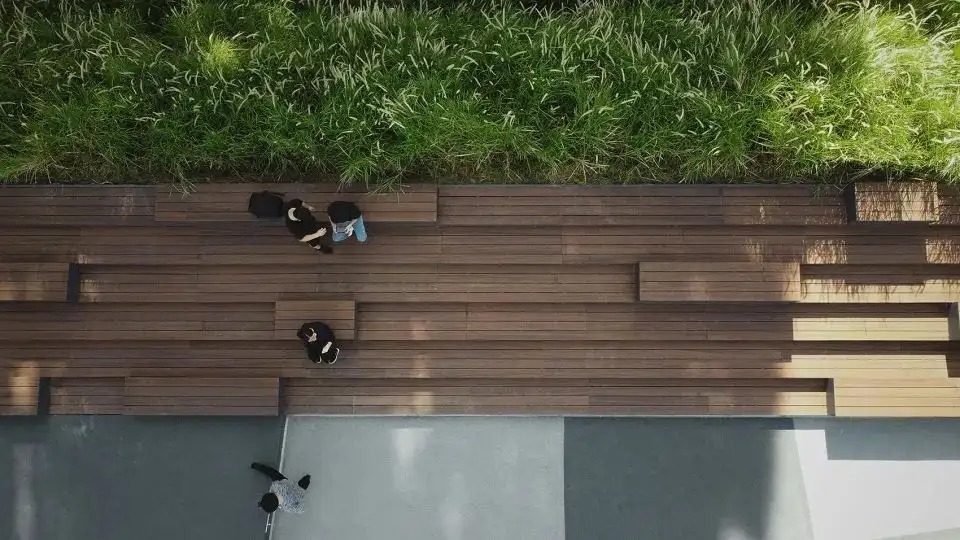
▼Runways and sloped surfaces
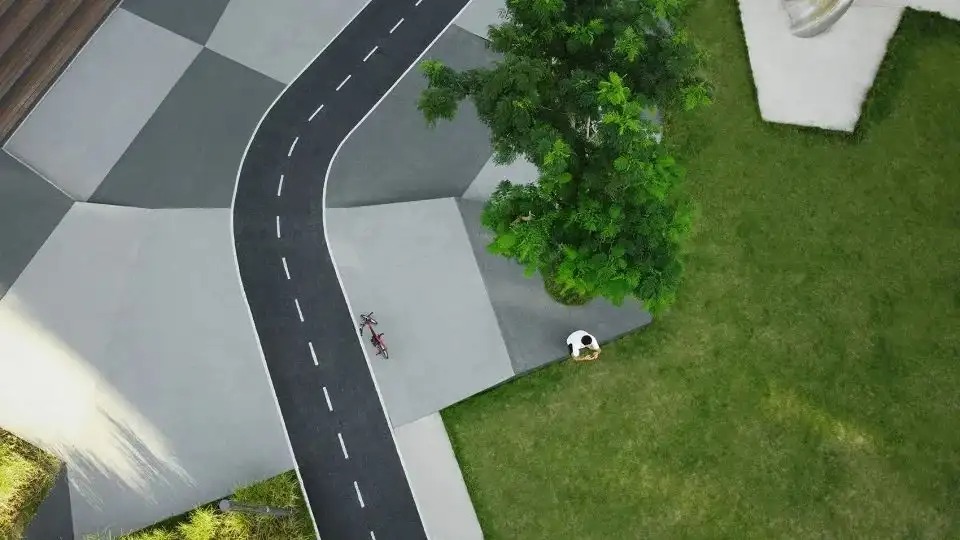
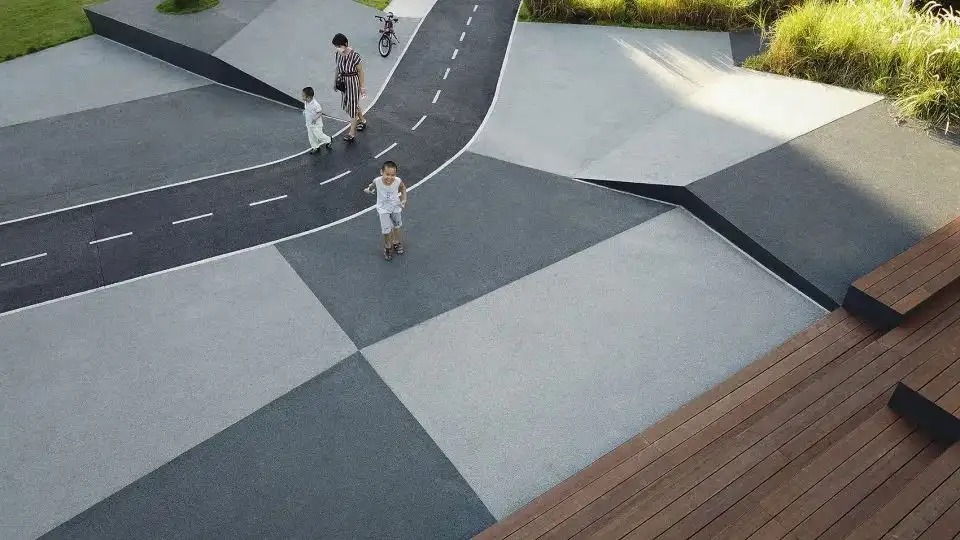
▼Art Gallery
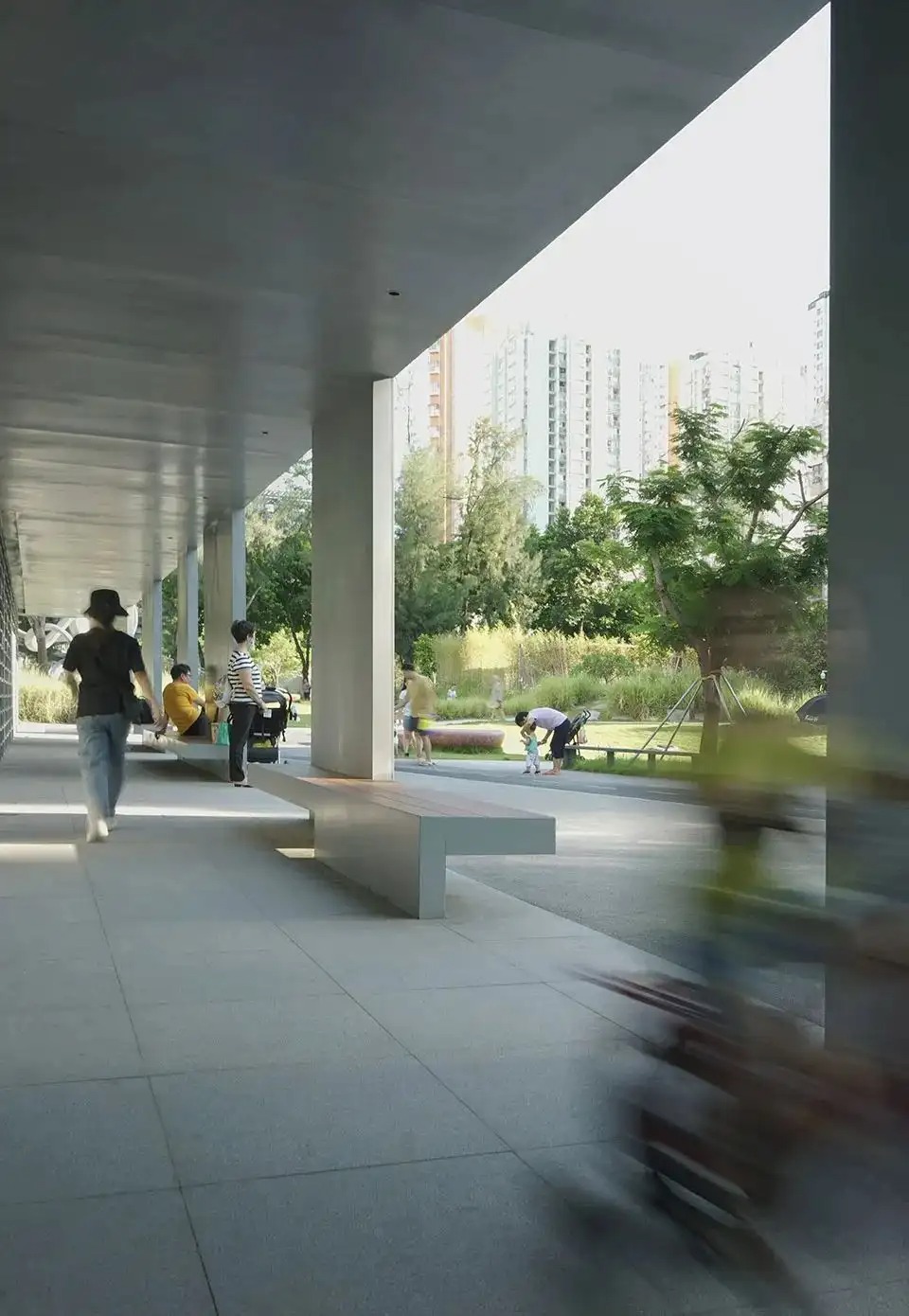
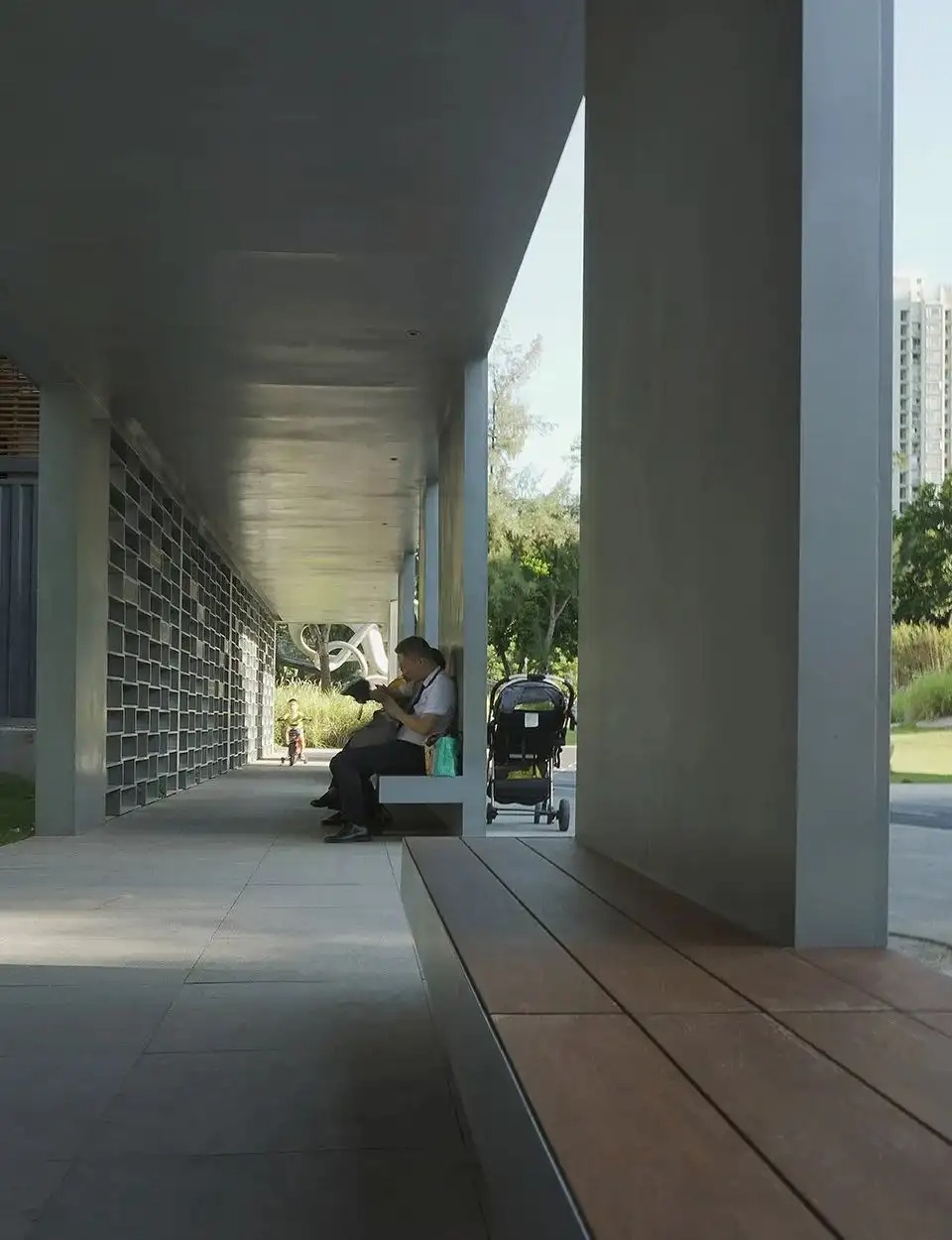
▼Historical photos embedded in the corridor
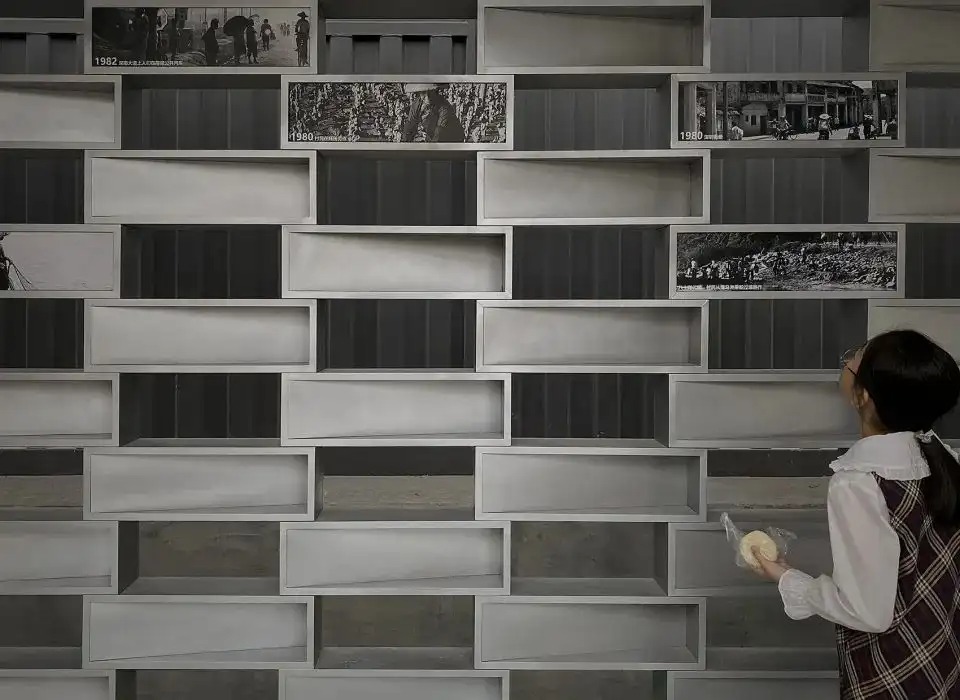
Project name: Rebreathing Land - Meifeng Community Park, Shenzhen
Design: Shenzhen Self-organized Space
Project Design & Completion Year: 2019.04-2020.01
Creative and design team: Huang Danxia, Liang Ruihua, Du Mengbi
Project address: Futian District, Shenzhen
Landscape area: 4674.35㎡
Photography copyright: Shenzhen Self-organized Space
Project planning: Shenzhen Urban Design Promotion Center Planning team members: Liu Lei, Liu Ya, Ye Ying Construction unit: Shenzhen Academy of Building Sciences Co., Ltd. Art planning: Shenzhen Public Art Center (Shenzhen Sculpture Institute) Sculpture installations and artists: Lv Xiaozheng (Looking for Plum), Lu Yuanliang (Witness), Liu Guodong (Flowers Bloom and Fall)
Client: Meilin Street Office, Futian District, Shenzhen
Materials: Permeable concrete, steel plate, cement, high-resistance bamboo and wood
02.
The metamorphosis of urban fragments: the point-by-point renewal of “organization”
Jiaxing Old Construction Committee Station
Design: Academy of Fine Arts Landscape Architecture Design Institute – Youth Entrepreneurship Center PLAY Architects
The Old Construction Committee Station is located on Zhongshan Road, the core of Jiaxing Old Town. The site is sandwiched between buildings of different ages and is a typical urban fragment space. The project is part of the Jiaxing Old Town Remodeling Plan. Different from the large-scale overall renewal, it introduces Jane Jacobs's "street eye" concept into the fragment space, and uses "organized" point renewal to arouse people's love for the complex and diverse life in the old city.
The biggest features of the site are disorder, blurred boundaries, and four lush camphor trees. The goal of the project is to reuse the site, create an active community activity space and meet the requirements of public toilets. The building intervenes in the complex environment of the site with the attitude of "it's good to take shelter under the big tree". Three courtyards are built on the irregular site to retain the four camphor trees, define the boundaries, and the entire roof is under the shade of the trees.
▼Old state, original site
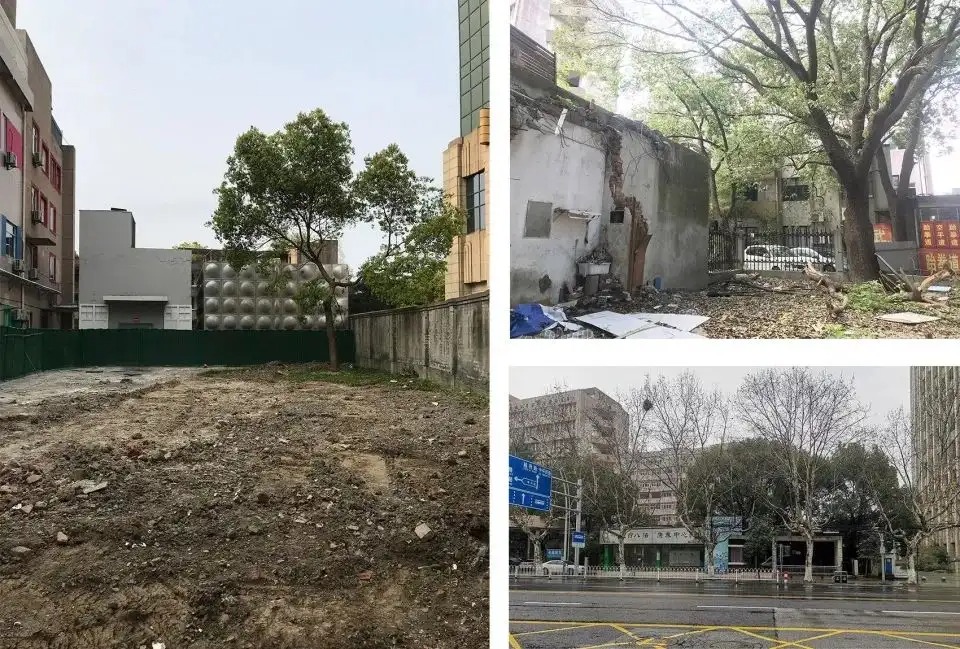
Three-dimensional streamlines consisting of stairs and ramps are placed around the building space and courtyard to attract public participation. Thick wood-grained concrete and light metal mesh are used along the street to welcome the public's sight. When visitors approach, the rolled-up concrete entrance arouses their curiosity to explore and guides them into the preset walking streamline.
▼The updated Jiaxing Old Construction Committee Post
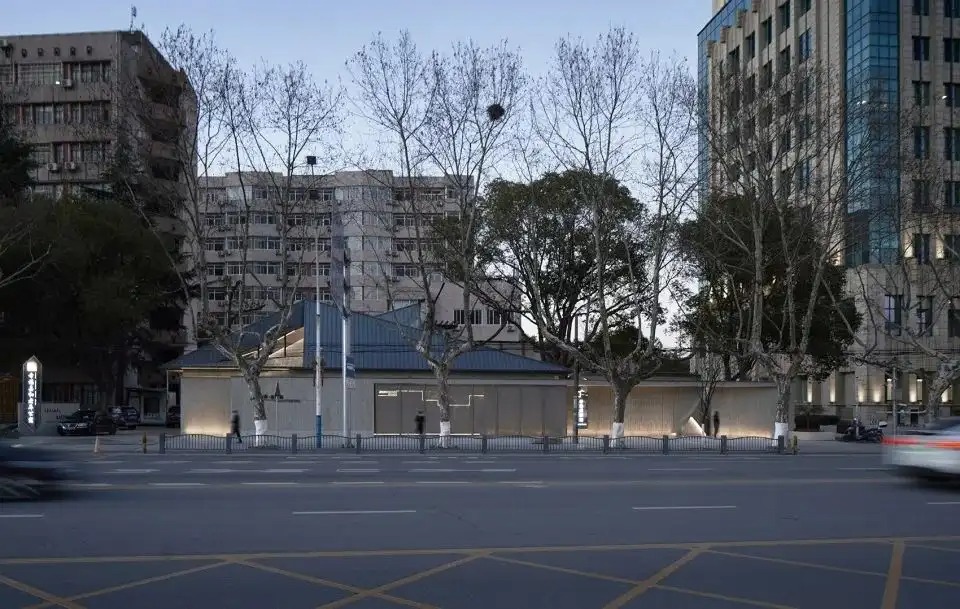
▼Building exterior
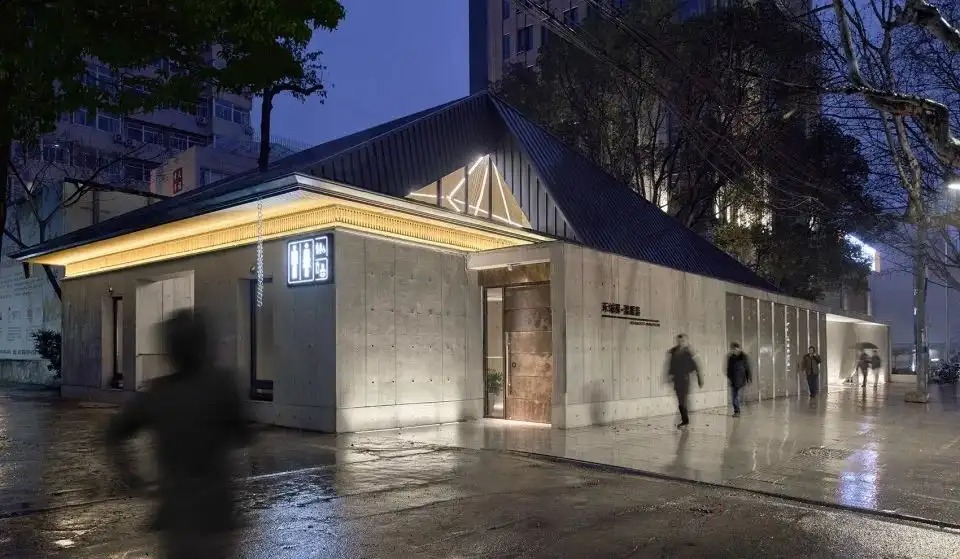
▼Looking towards the entrance from the street

▼Rolled concrete entrance
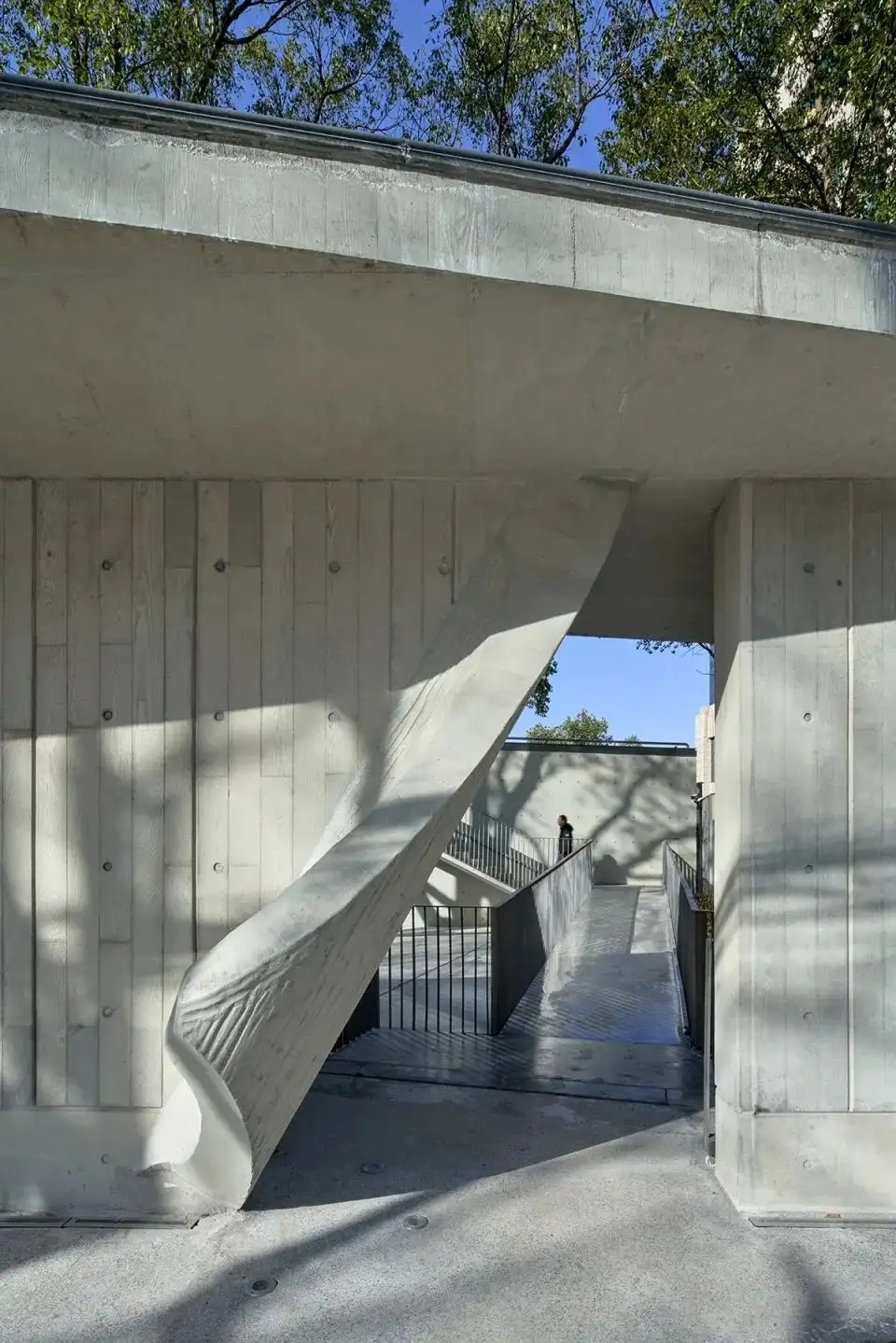
▼Entrance path
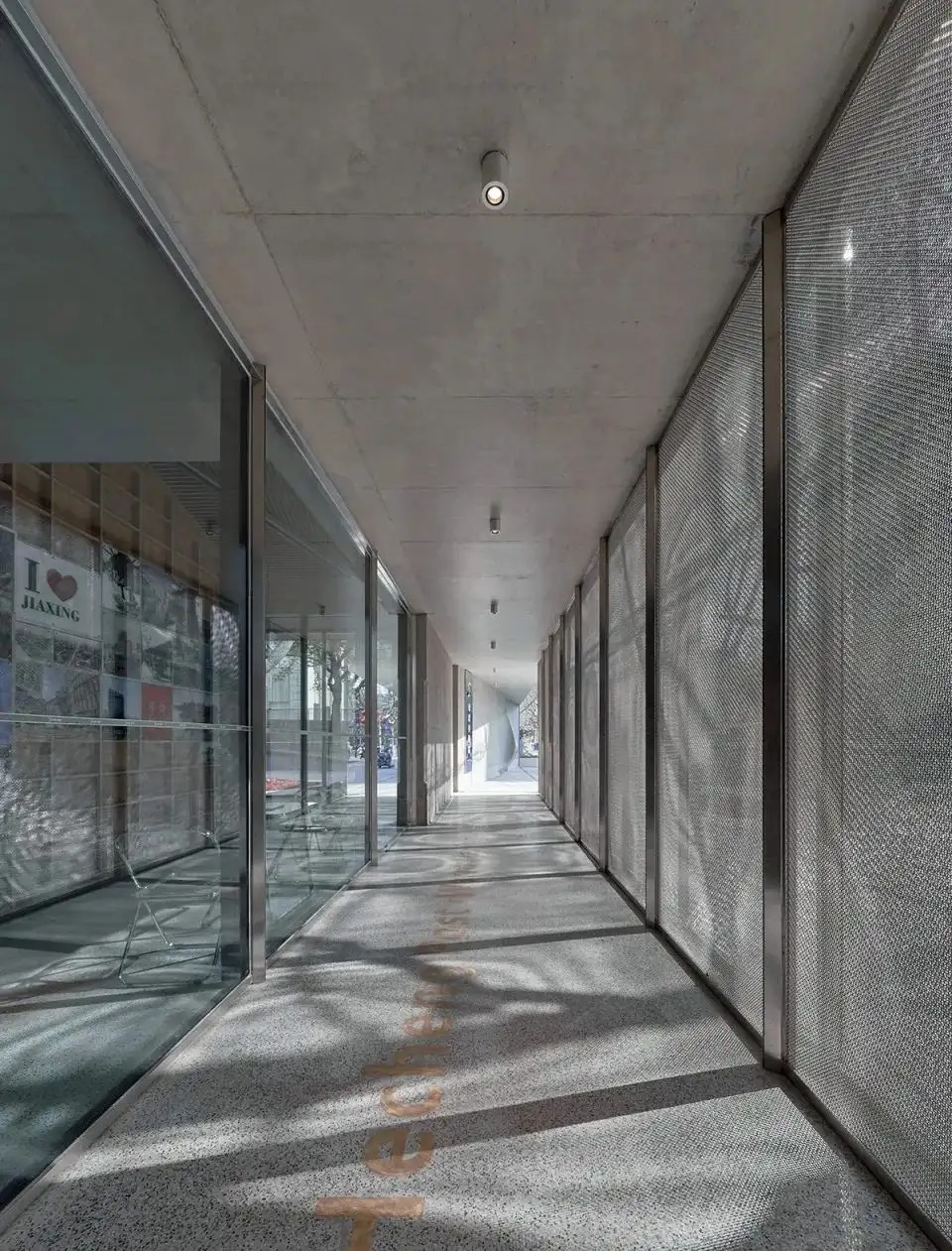
▼ Courtyard scene
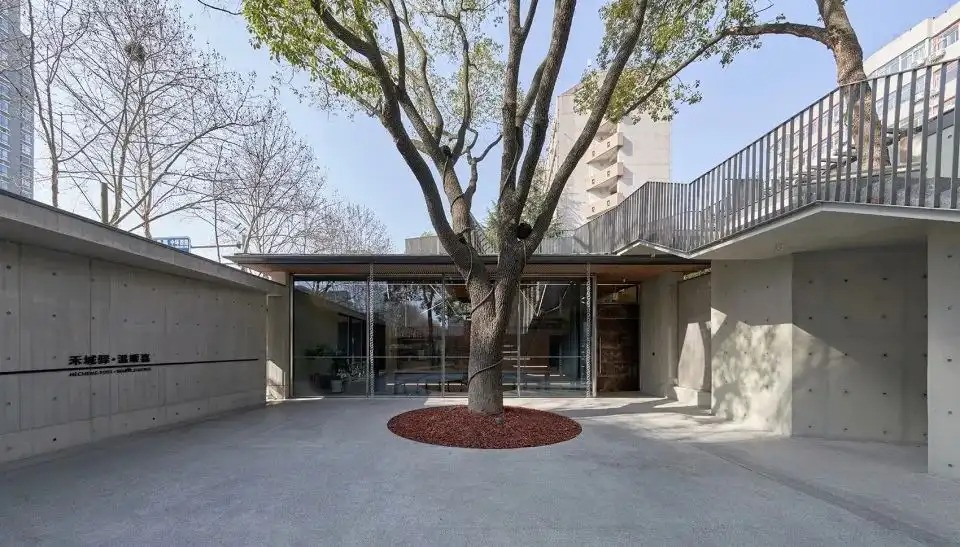
▼The preserved camphor tree
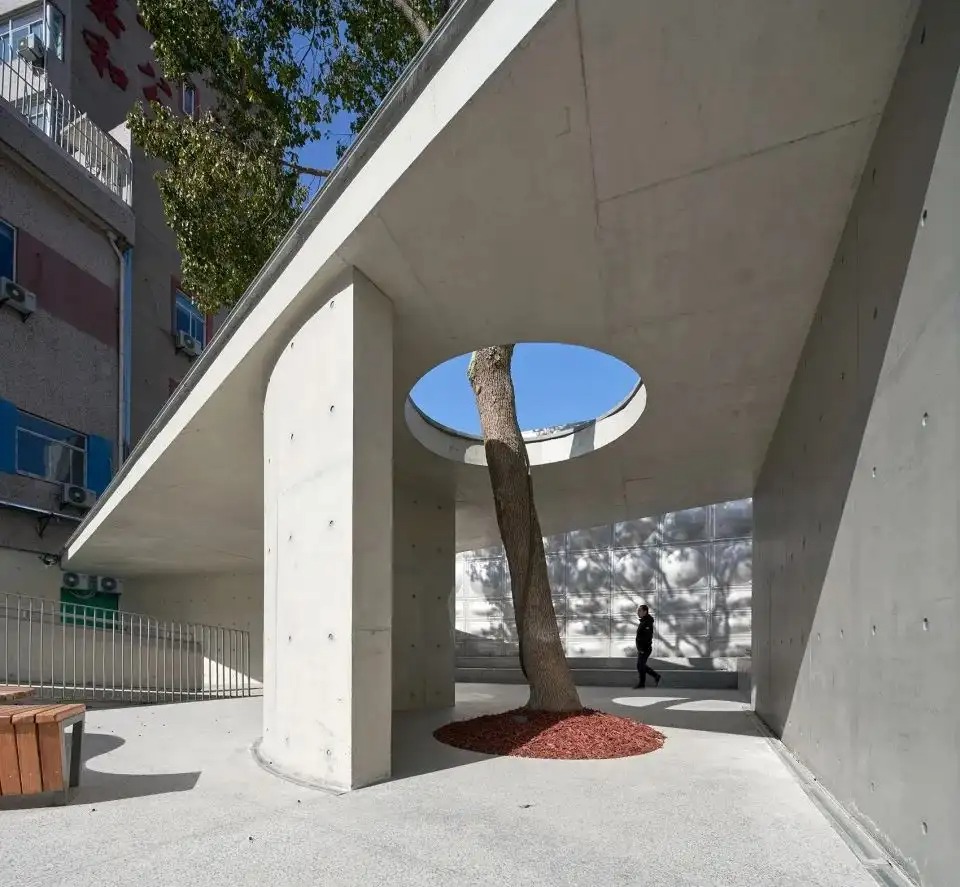
▼Three-dimensional streamline formed by stairs and ramps
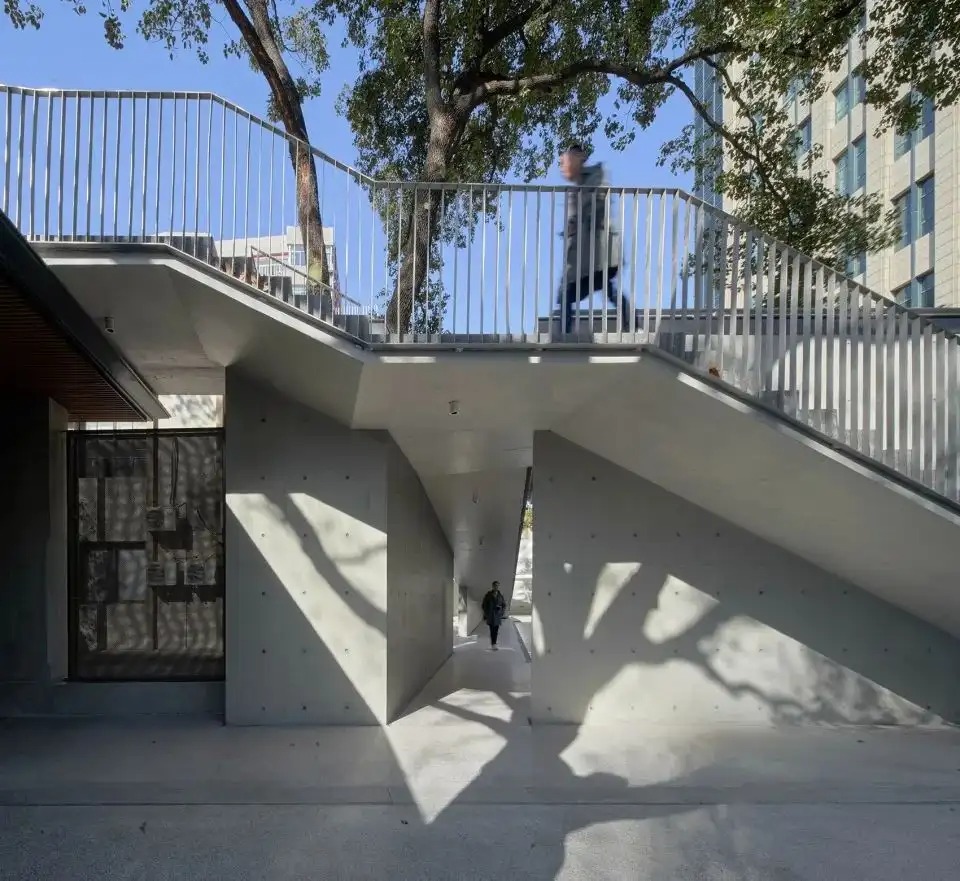
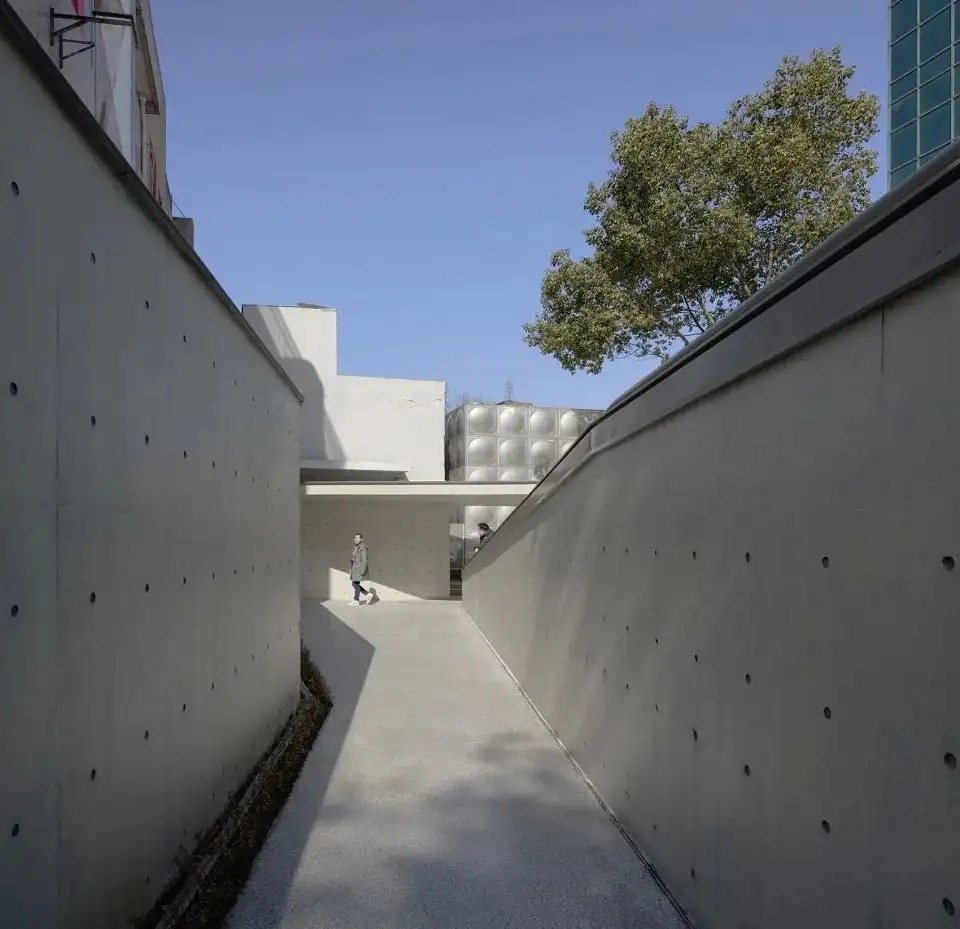
The rooftop terrace is the first stopover space, where you can enjoy the coolness under the shade of trees and overlook the busy traffic on Zhongshan Road outside the wall. The long ramp leading to the north courtyard will become the favorite place for children in the nearby community. The courtyard is dominated by shallow water to ensure the safety of children playing.
▼Bird's-eye view
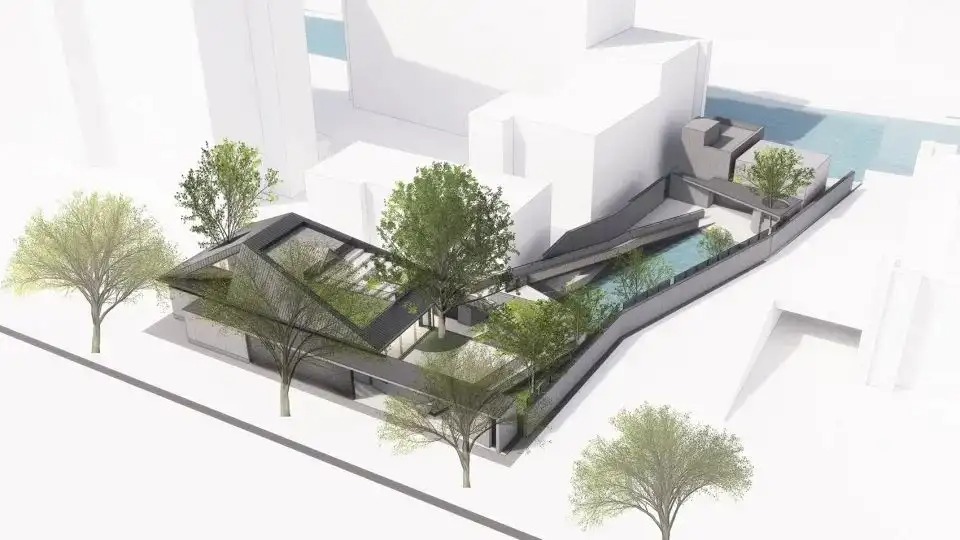
▼Surrounding ramps and stairs
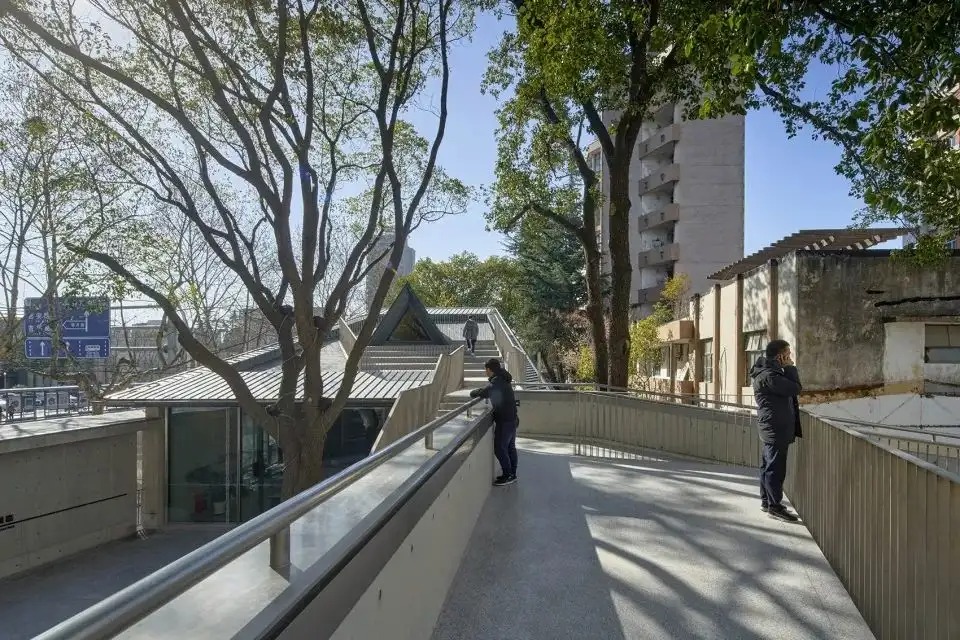
▼Rooftop terrace
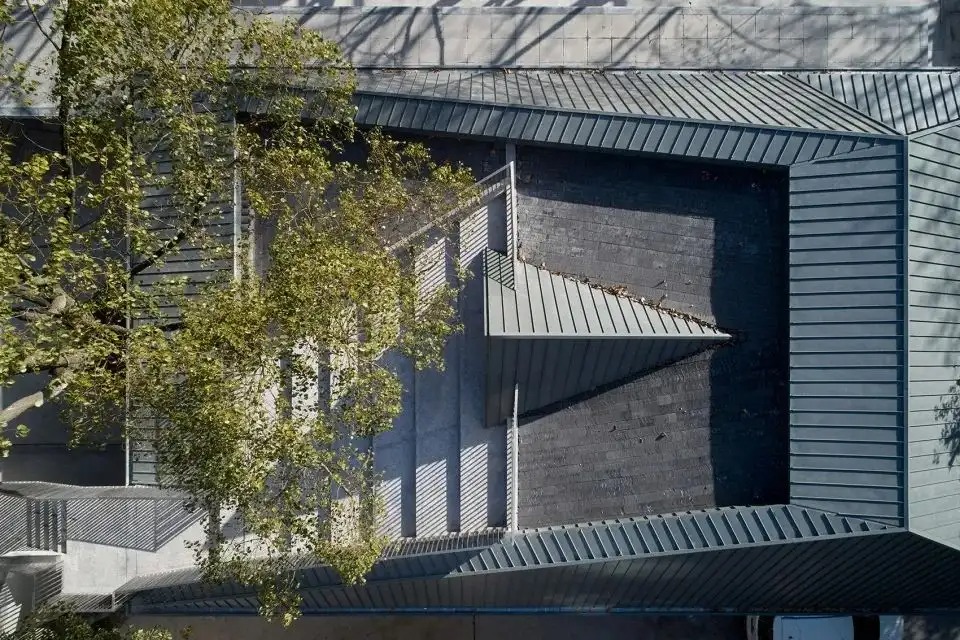
▼ Courtyard night view
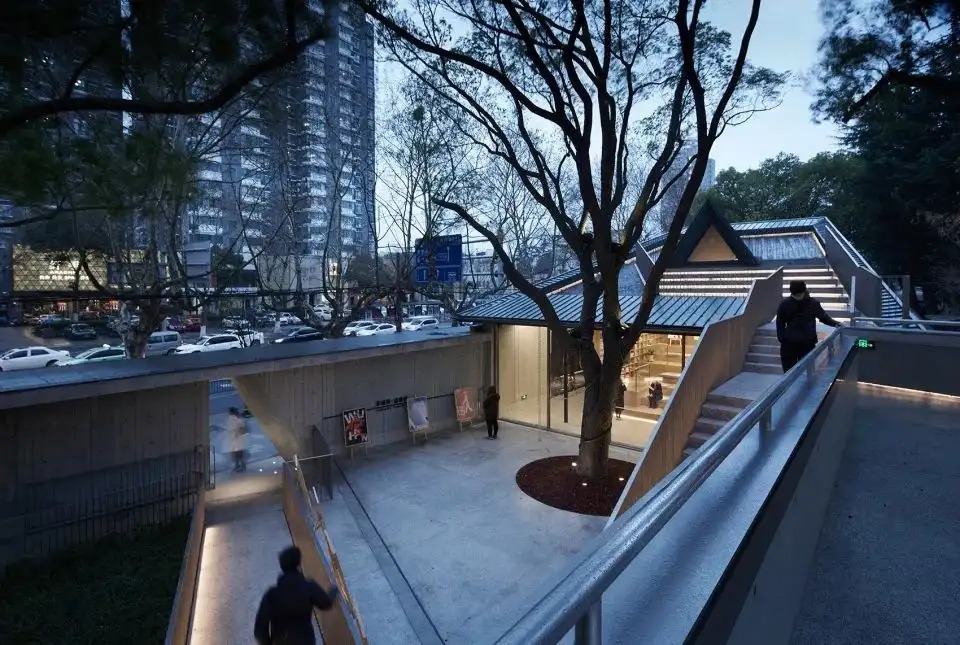
▼Open stepped reading space
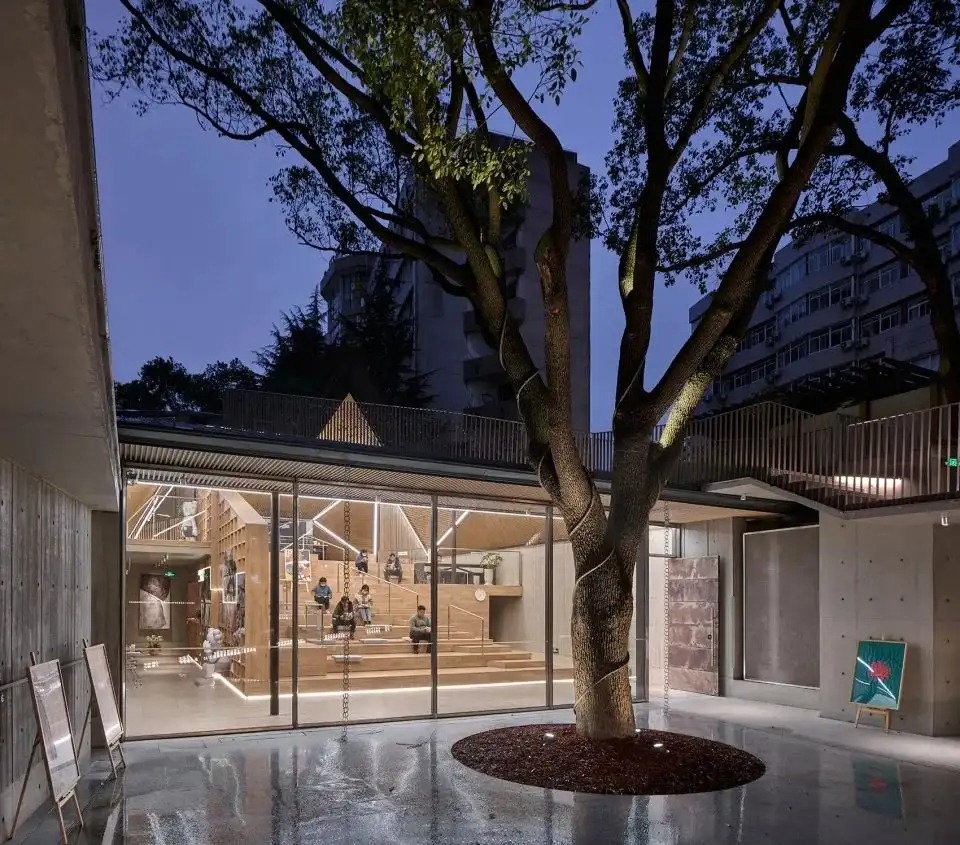
▼Relationship between interior and courtyard
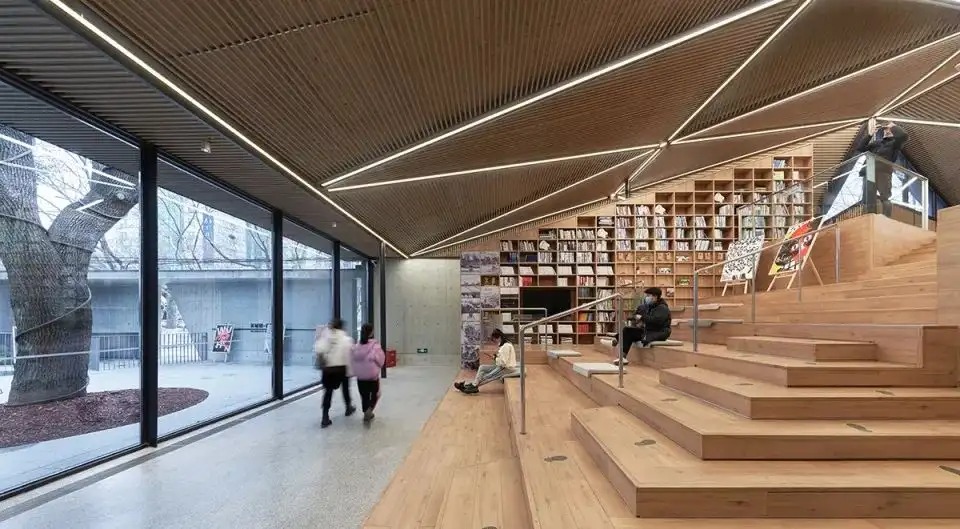
▼Big stairs
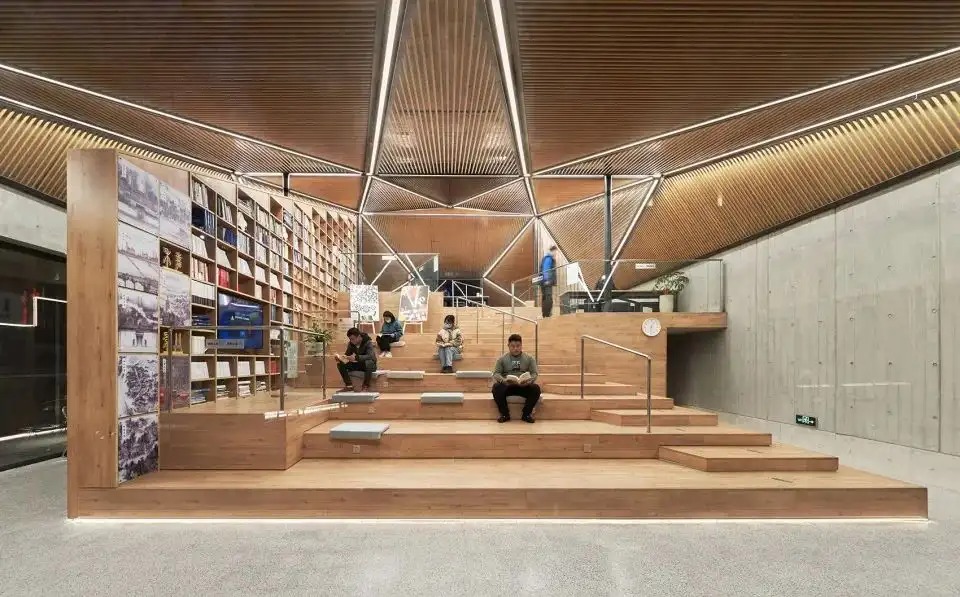
▼Looking towards the reading space from the roof
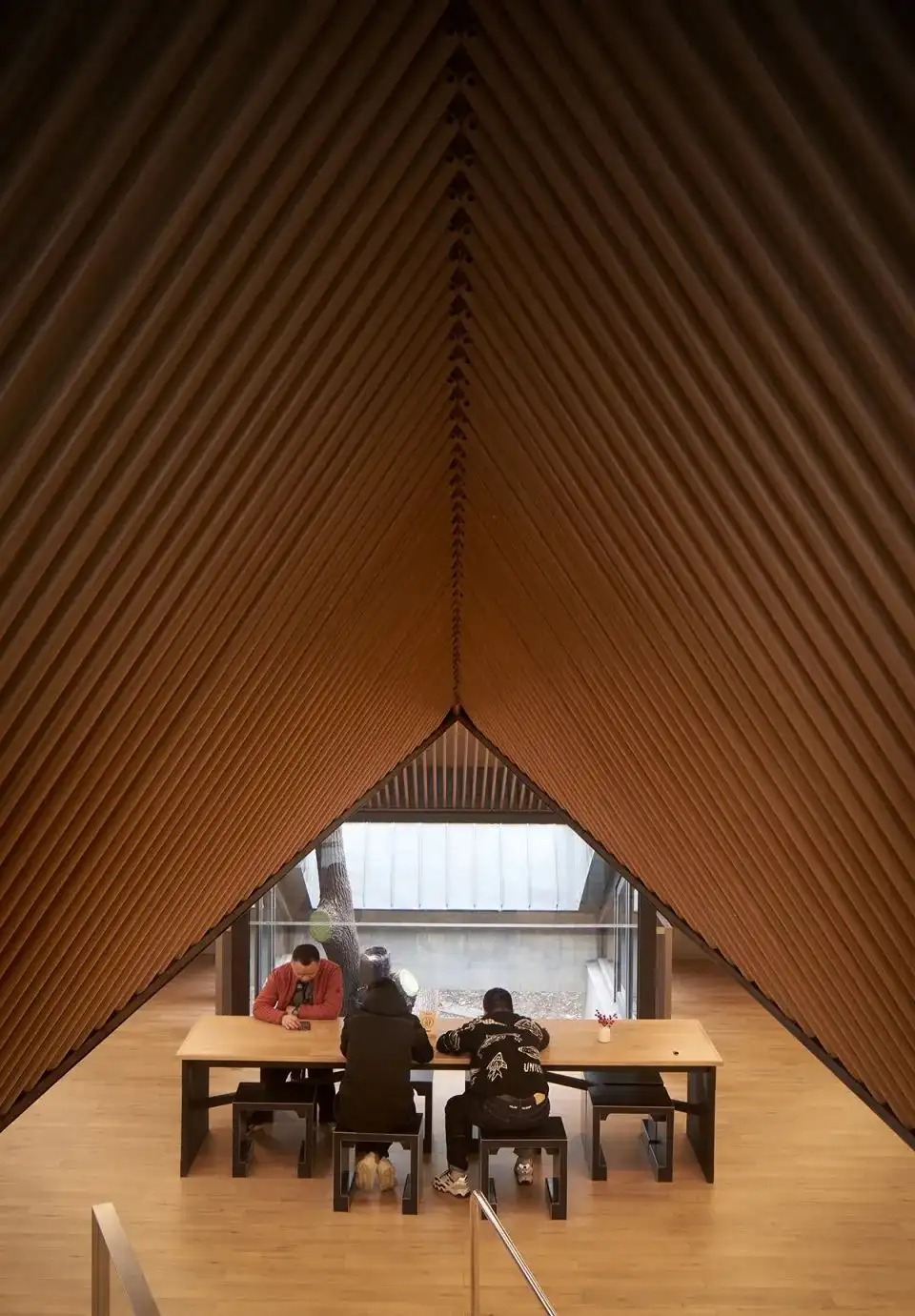
▼ Floor plan
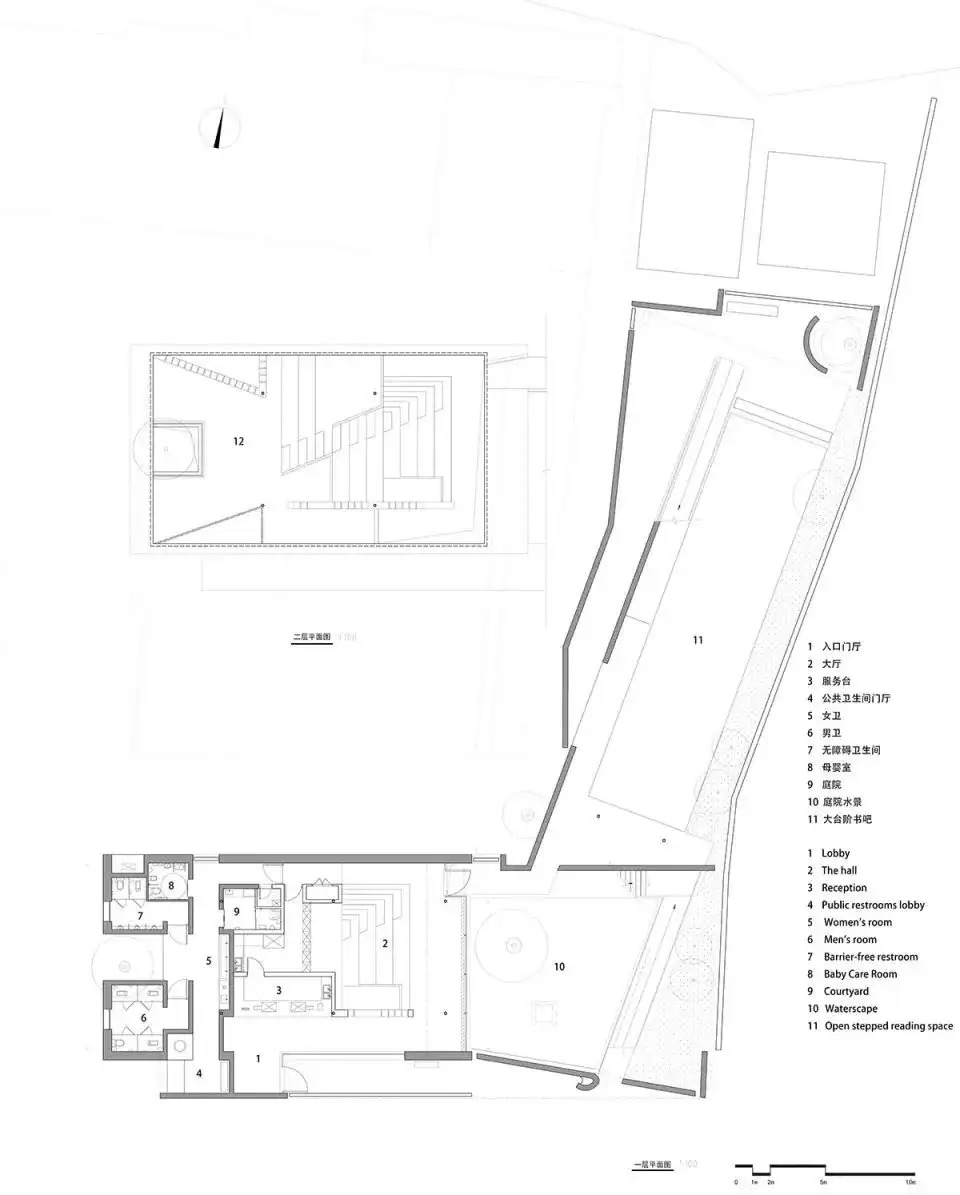
Project name: Jiaxing Old Construction Committee Station
Design: Academy of Fine Arts Landscape Architecture Design Research Institute-Qingchuang Center PLAY Architects
Project design & completion year: 2019-2020
Lead creator and design team: Chen Xiawei Ke Lijun/Shen Junyan Wang Kai Jintuo
Project address: Zhongshan East Road, Jiaxing City
Building area: 380㎡
Photography copyright: Aoguan Architecture Visual
Partner: Hongzheng Design
Client: Jiaxing Municipal Garden Municipal Management Service Center
03.
A different market
Guangzhou Wanggang Wangnan Park
Design: Shanshui Bid Sunhu Innovation Institute
Wangnan Park is located in Wanggang Village, Wanggang, Jiahe, Baiyun District, Guangzhou. After three days of on-site observation and visits, the design team sorted out the development of Wanggang Village, the relationship between the century-old Li Clan Ancestral Hall and Wangnan Park. Since the reform and opening up, with the development of Guangzhou's urban planning and industry, the population has expanded rapidly from the city center. Wanggang Village is a microcosm of the current urban development of a village in the city.
The problems existing in the site are particularly prominent, namely the contradiction between population growth and the compression of public space on the site, the potential safety hazards caused by the chaotic transportation system, the lack of rest space due to the imbalance in the division of spatial functions, the lack of activity space for different age groups, the lack of traditional culture of the local village and the dilapidated service facilities.
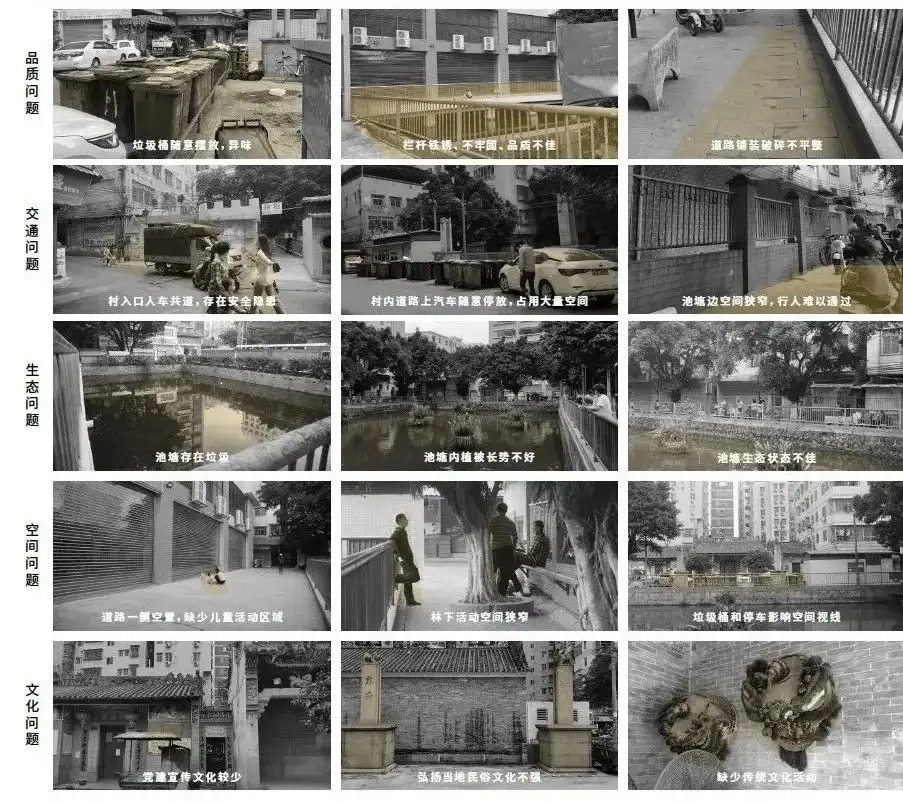
▲Project status issues
Looking at the site as a whole, Wangnan Park contains the long history of the Jingzhao Li clan ancestral hall. Inheriting this clan culture has become an important factor for designers to consider. The landscape transformation follows the design strategy of the new landscape design methodology "this time, this place, this person", and proposes the theme of "same hall", in which different people live together in the same place and reproduce here.
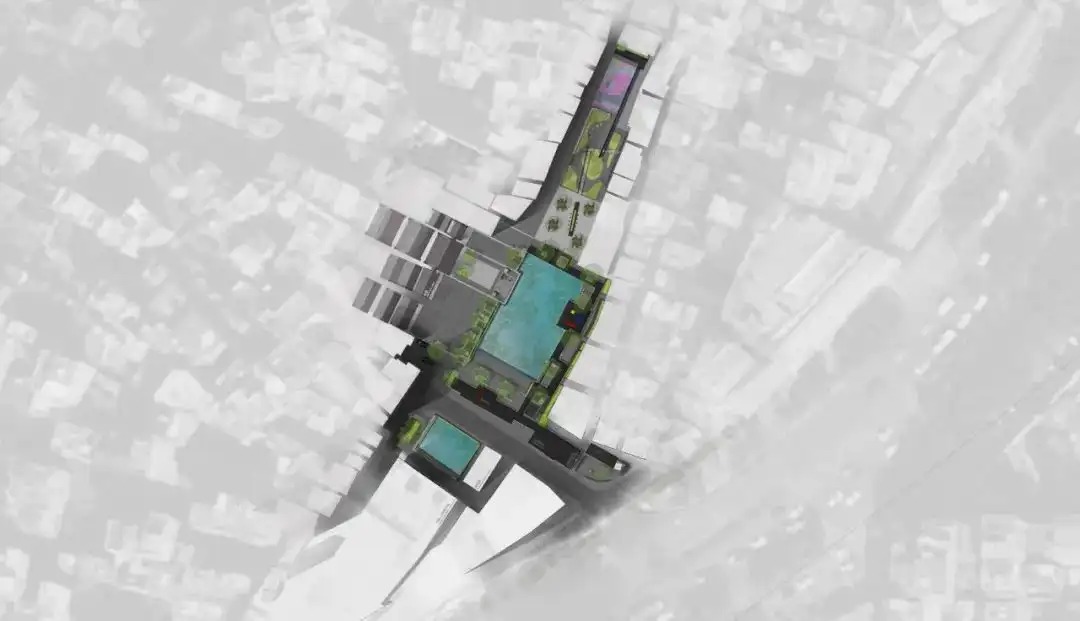
▲Project master plan
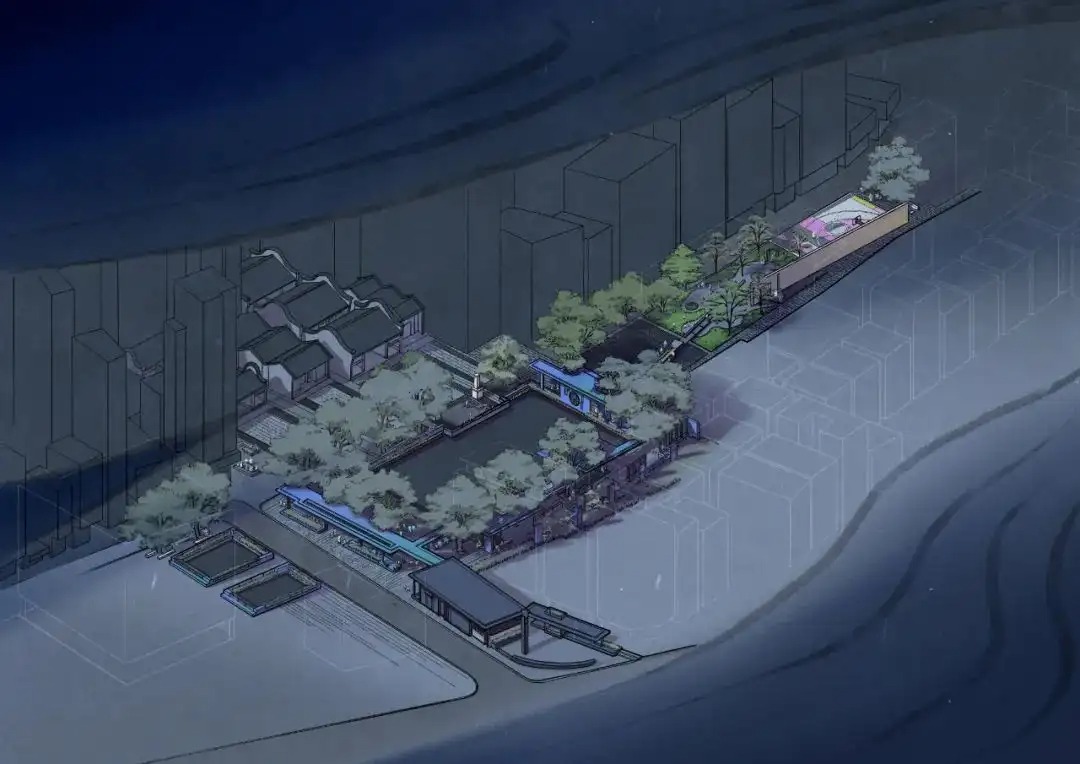
▲Aerial view of the project
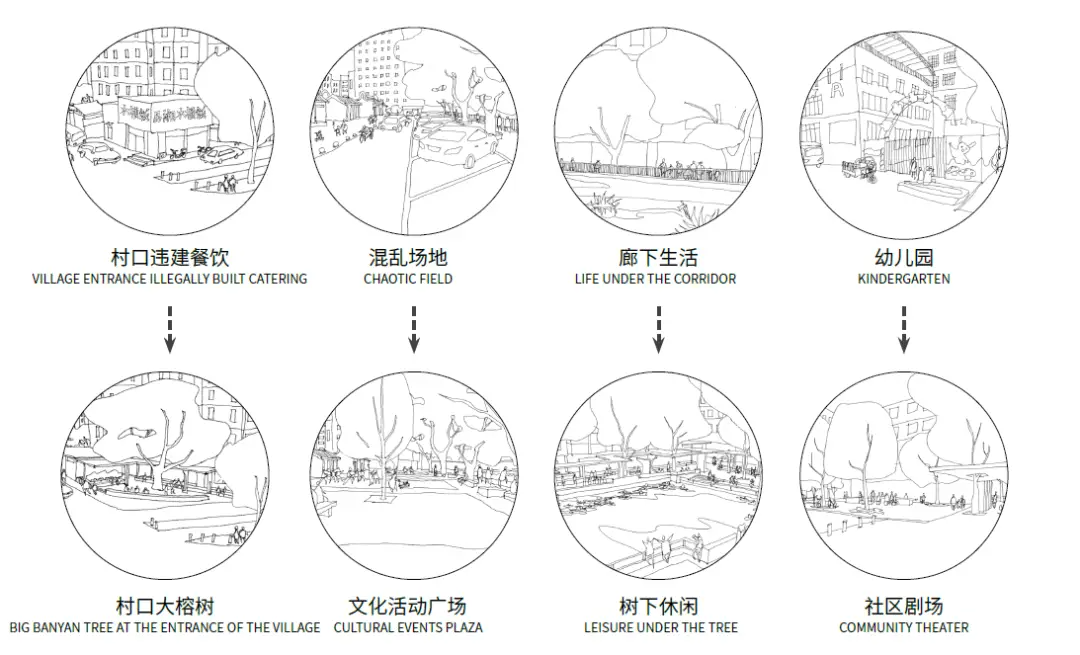
▲Design ideas
The renovation of Wangnan Park is neither a one-size-fits-all approach of large-scale demolition and reconstruction nor a simple environmental improvement. The design sorts out, optimizes and reconstructs the space squeezed by decades of "disordered" construction, releases part of the public space, and creates a unique "pocket park", which gives the originally crowded space a greater "breathing" function. To this end, the design team proposed five "rescue" strategies:
Reshape space, traffic guidance, cultural heritage, life theater, commercial activation
The renovated Wangnan Park conveys the charm of classical private literati gardens, giving it the comfort and dignity of a humane space for rest and communication, allowing people to continue the various urban lives of Wanggang residents, such as watching movies outdoors, playing chess under trees, and cooling off by the pool, and even holding commercial activities such as creative markets. Residents can truly feel that the design has retained the imprint of life, revitalized the site, and improved the quality of the living environment.
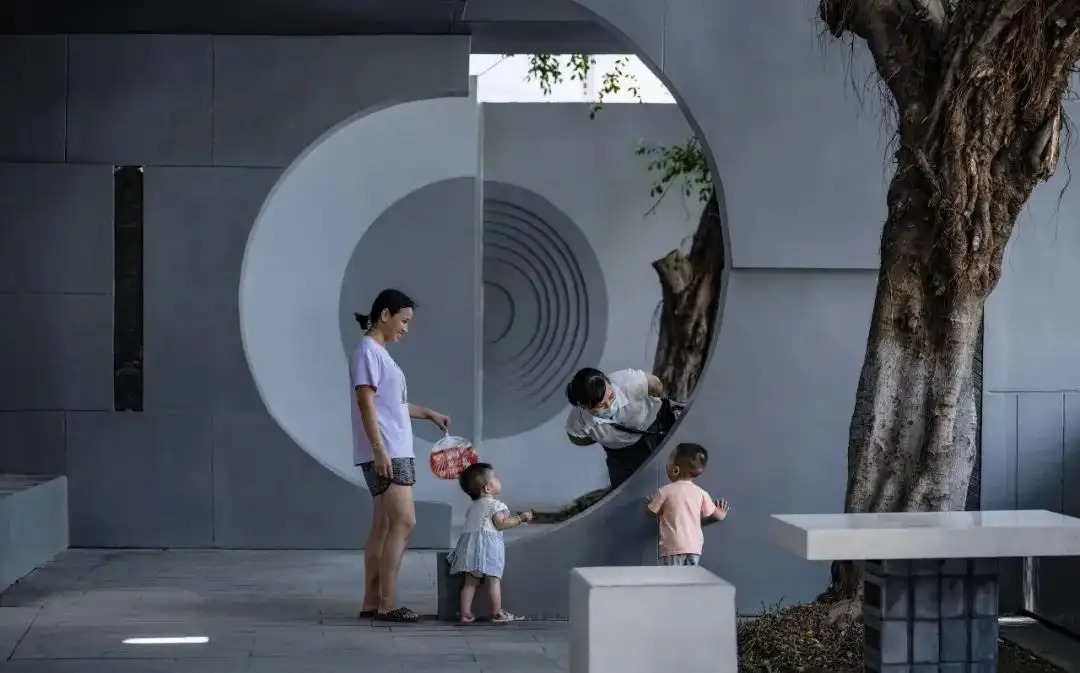
▲The space adopts the expression method of classical gardens
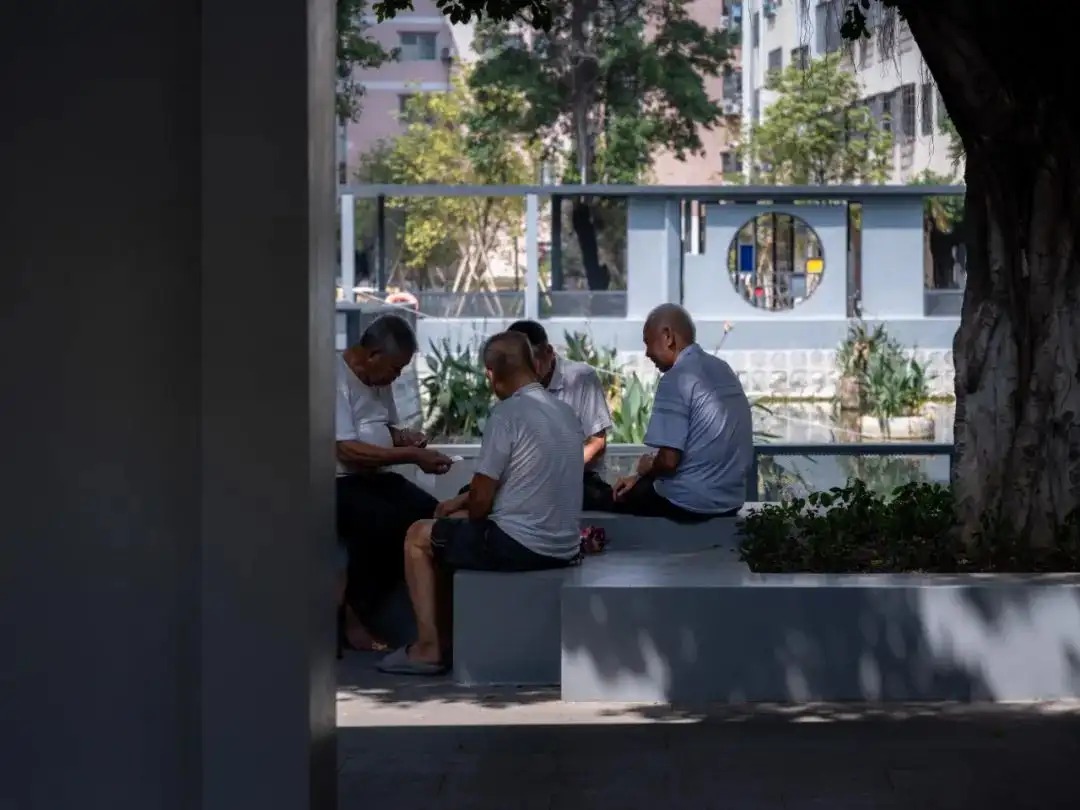
▲The elders are playing chess under the tree, enjoying themselves
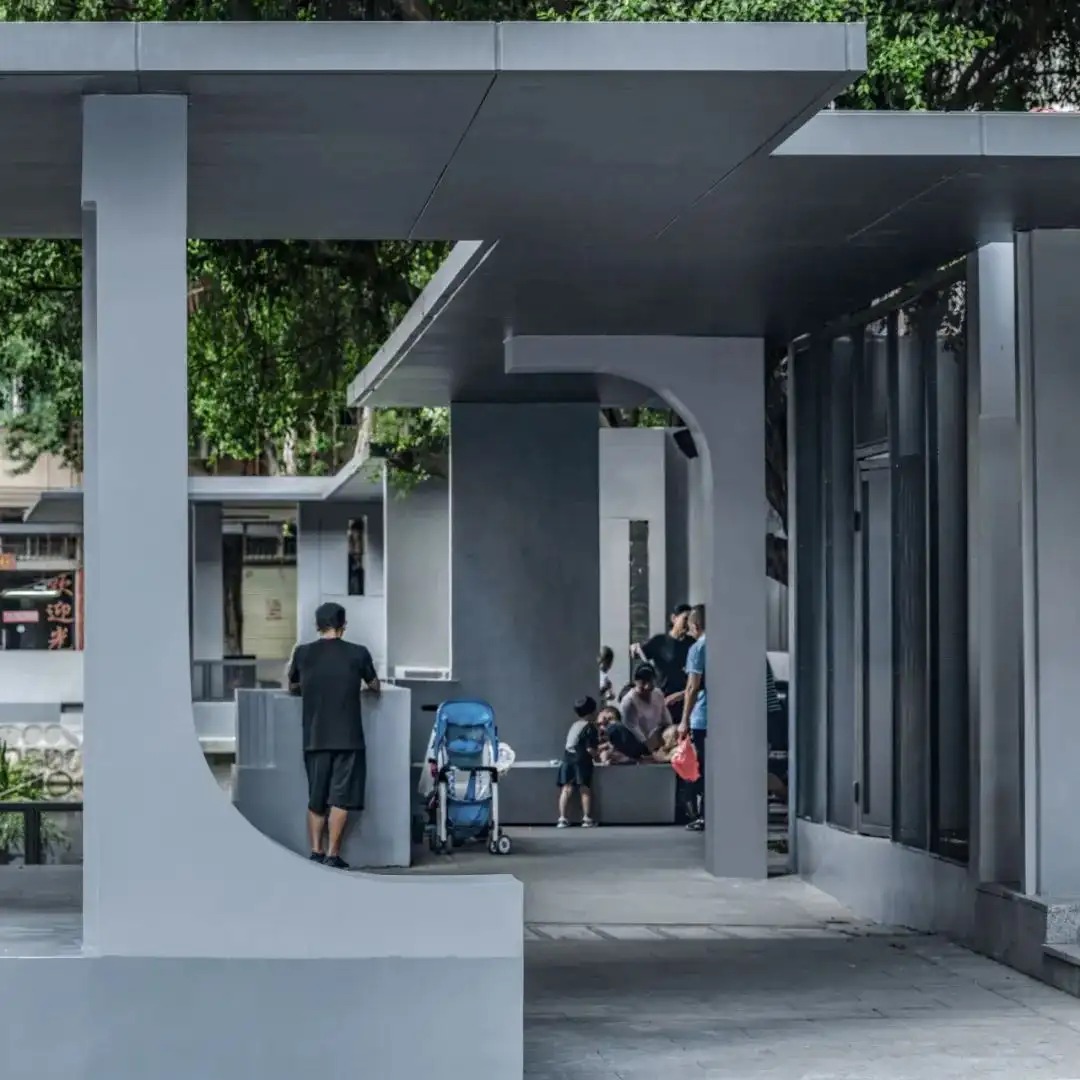
▲The new look has become a space for residents to engage in daily activities and relax
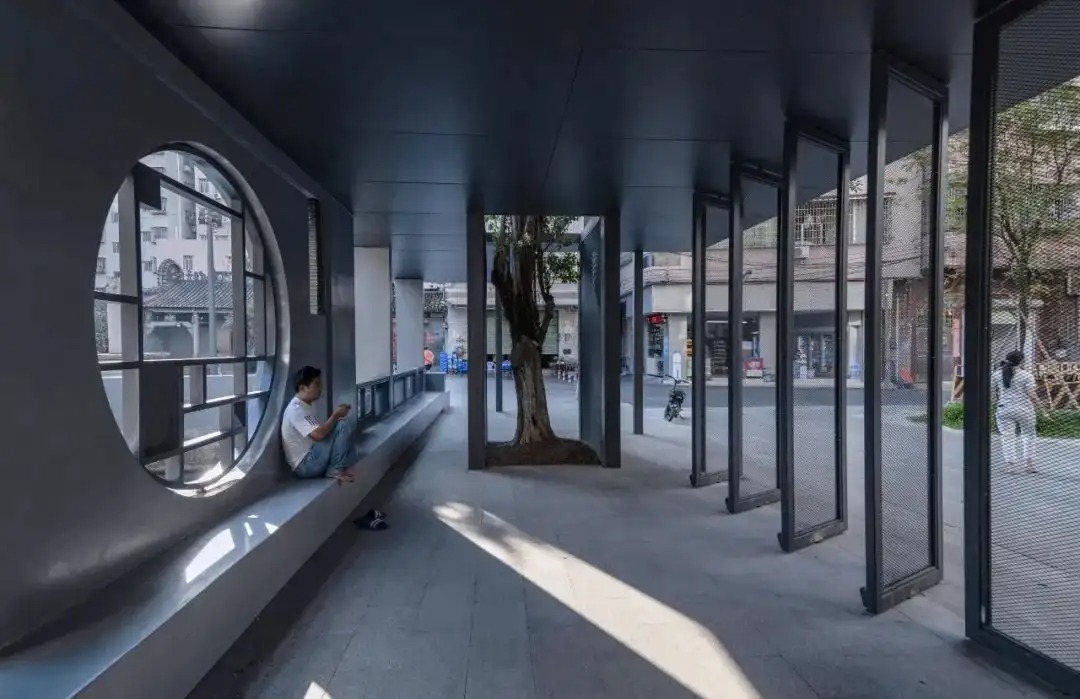
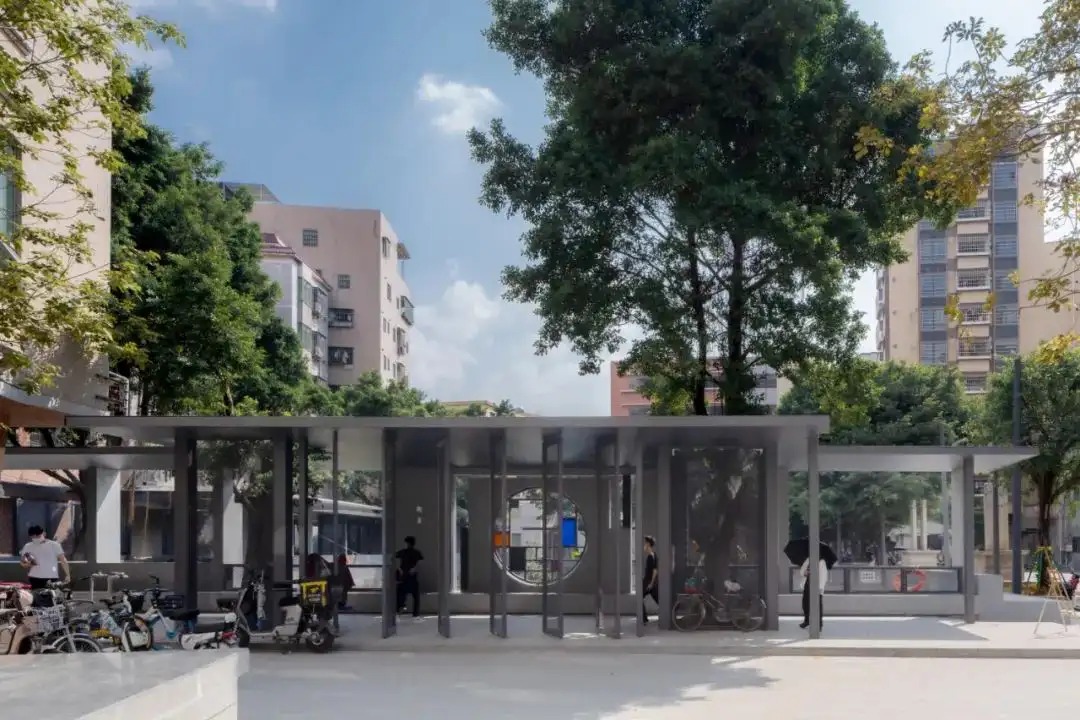
▲The gallery design builds a platform to continue the various aspects of urban life
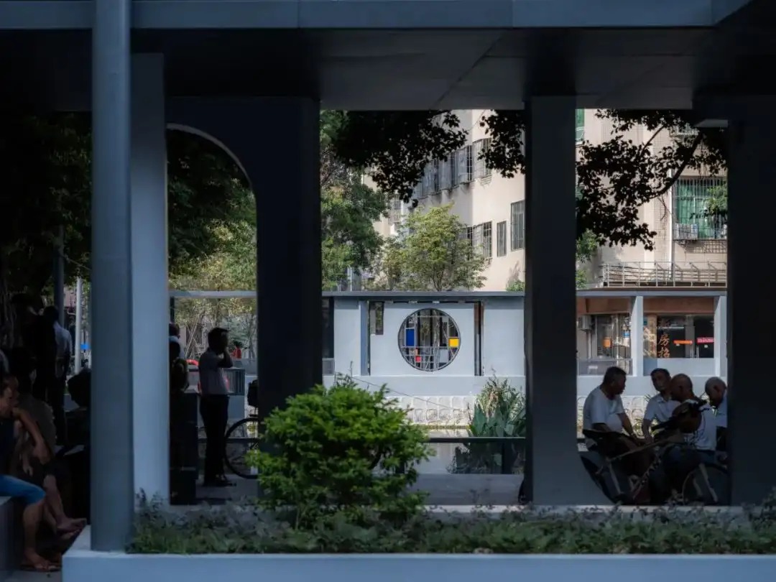
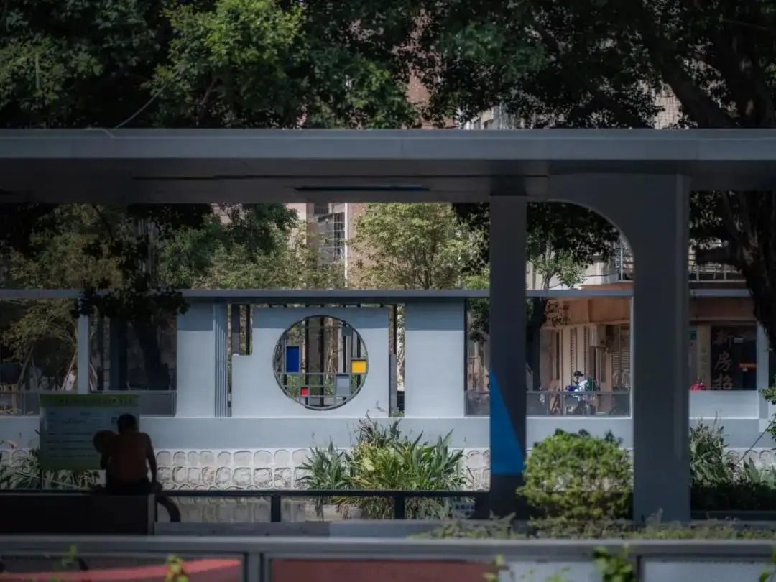
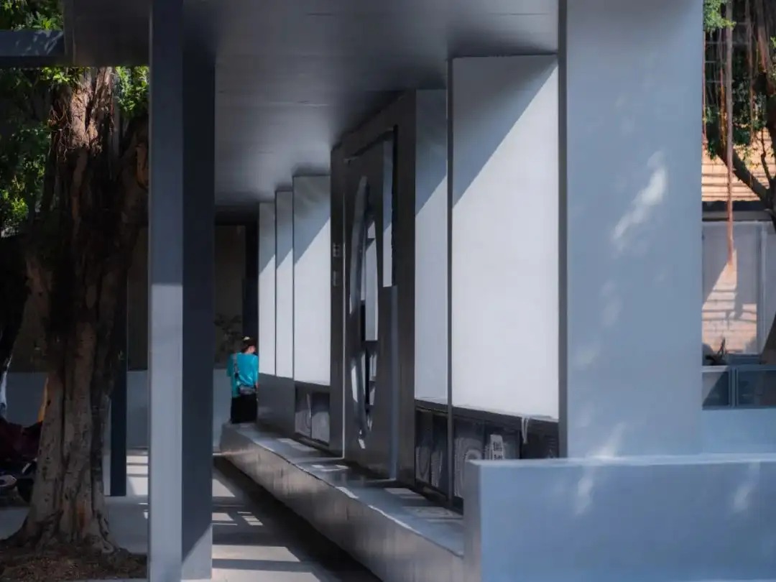
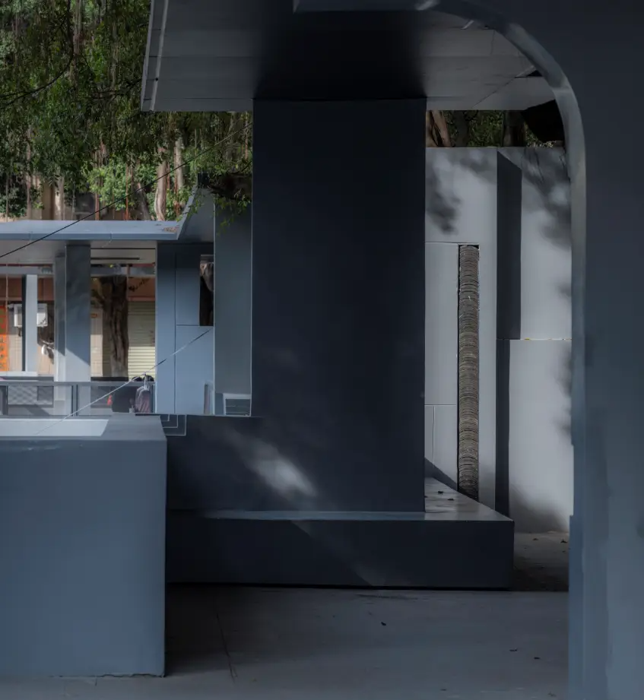
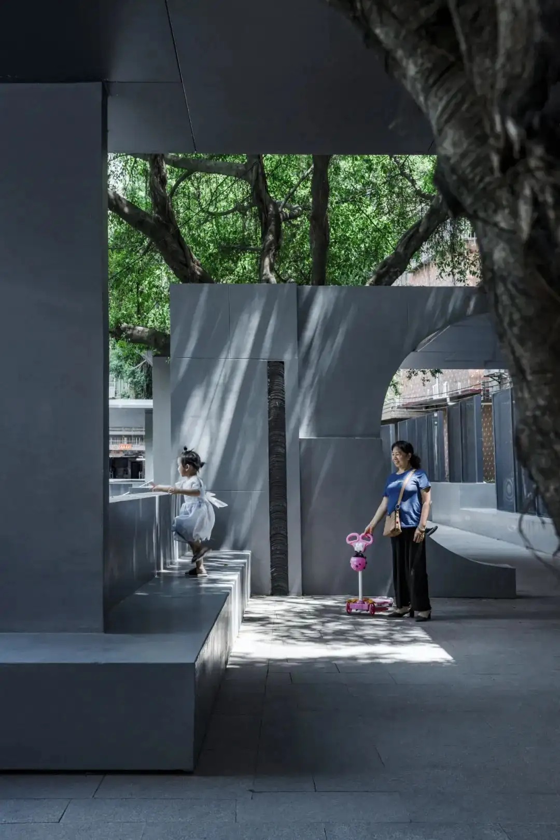
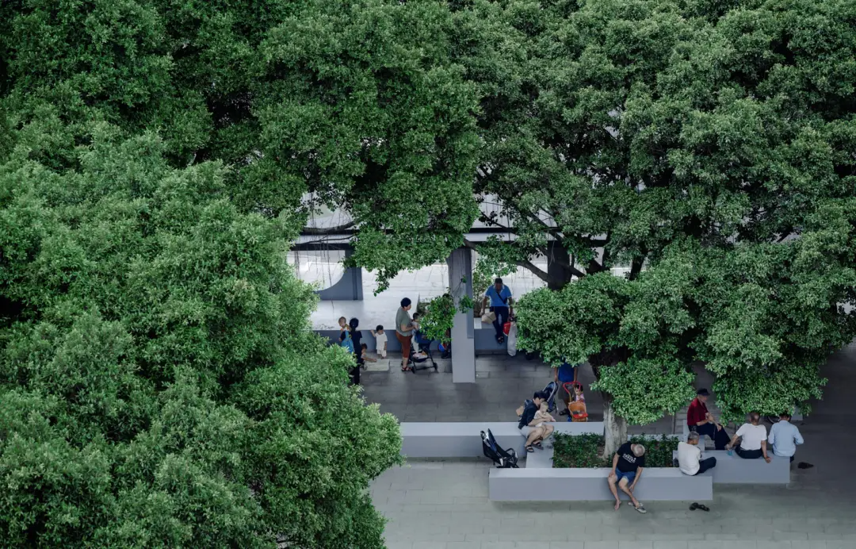
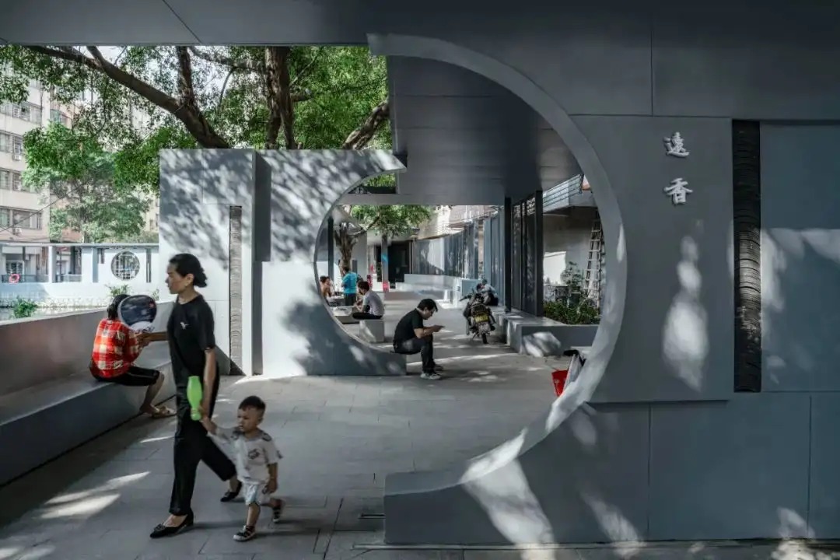
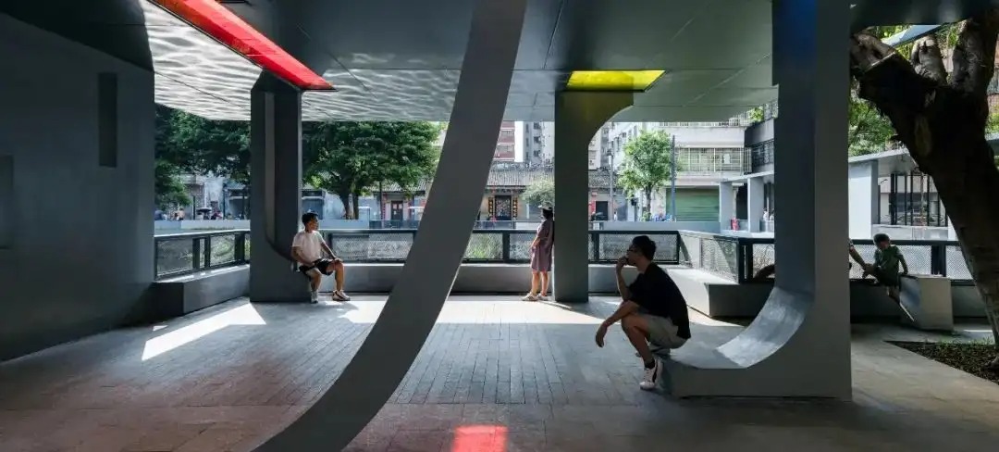
Landscape photography: Guangdong New Landscape Culture Development Co., Ltd., Holi Beaver-Landscape photography
Video shooting: Guangdong New Landscape Culture Development Co., Ltd.
Design area: 6200m²
Design time: April 2020
Completion time: October 2021
Green steel vines, surging valley
The site is nearly one kilometer long and 10 to 15 meters wide. It was formerly the Zhenru freight railway branch line, and later changed to the Caoyang Railway Agricultural Market. After the market was closed in 2019, the space was replanned and rebuilt into a new, multi-level, composite pedestrian experience community park green space in less than a year. Caoyang Baixi Park integrates art into the life of the Caoyang community with the concept of "3K" corridor, responding to the 2021 Shanghai Urban Space Art Season from multiple dimensions. By exploring the context of the site and constructing spatial scenes, the design was able to reshape the street green network and form a north-south pedestrian link like "long vines and melons", further expanding the organic renewal of the Caoyang community.
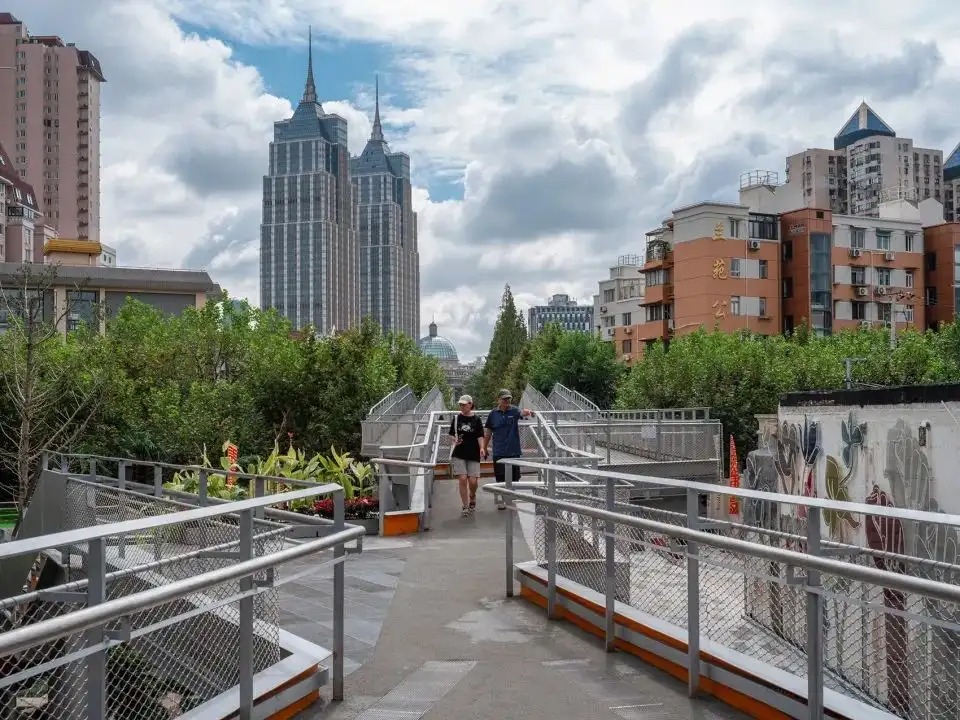
As a former railway site and a farmers' market for more than 20 years, this special linear space is a typical residual space in a megacity. When we saw the site, we realized that in the familiar city, there are still unexpected and surprising scraps of space, and how to reuse such space is a necessary consideration as the urbanization process enters the stock era.
▼Analysis of landscape nodes and surrounding environment
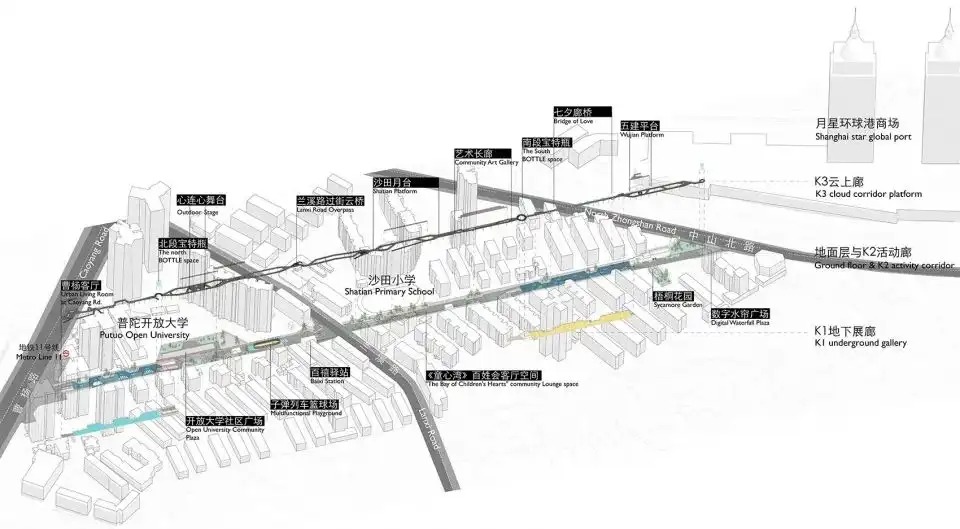
The narrow site is given a three-fold space extension through three-dimensional design, becoming the boundary extension for different users such as nearby residential areas, schools, and commercial offices to have leisure activities at different times. Due to the subway and the distance between surrounding buildings, the excavation limit of the semi-underground floor is controlled at 1 meter; the first floor is raised 1.4 meters upwards, and part of the ground floor space is reserved as a community "storage device" to provide temporary functions such as art exhibitions, community activities, and cultural and creative markets; on the other hand, in order not to cause public space to interfere with the residential buildings in the surrounding communities, the high-line trail running from north to south is limited to a height of 3.8 meters above the ground.
▼Aerial view of the entrance of Duan Caoyang Road
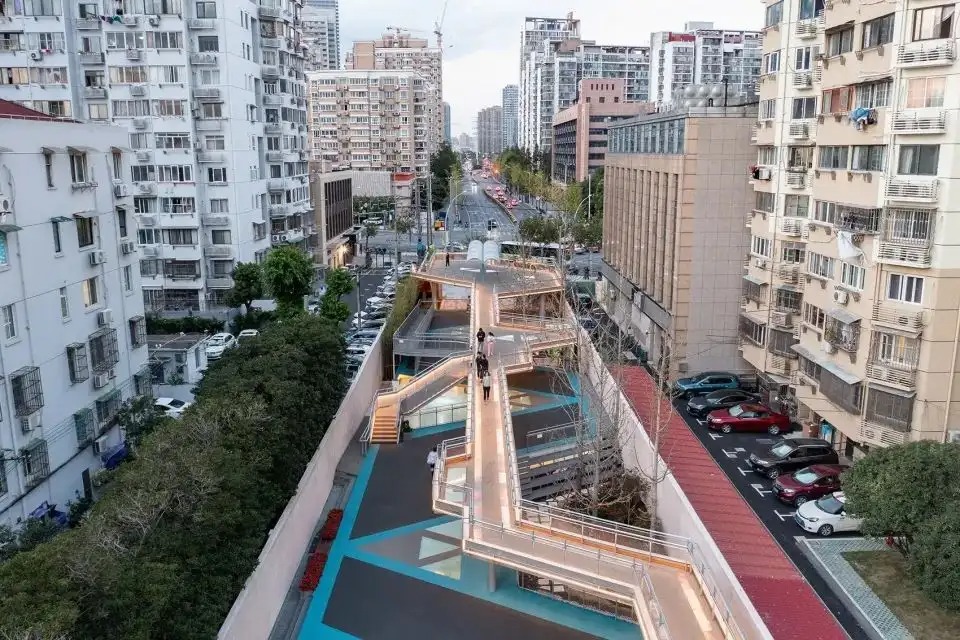
▼Northern section of Caoyang Road entrance
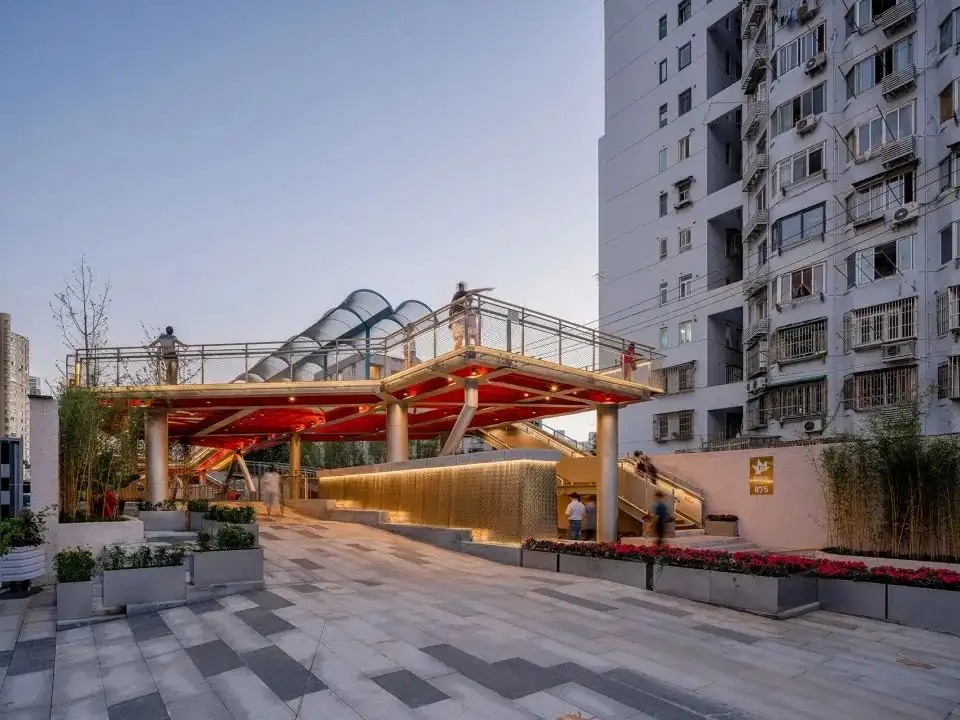
The 880-meter-long landscape corridor is divided into two wings, north and south, and gathers 10 groups of scenes to meet public services such as gathering, activities, entertainment, leisure, and sports. The three-dimensional corridor extends from the core to the north and south, connecting the vitality of the community and forming a multi-dimensional three-dimensional space that does not interfere with each other but interweaves and dialogues. As the city living room facing Caoyang, the north entrance incorporates the Liannong Building and the Zhongqiao Building skirts on the left and right sides into the design update scope, so that they enclose the ground and the cloud bridge to form a high and low entrance square, which can be walked and overlooked. The double-flow line overpass across the city road in the middle section integrates the walking experience of the parks on both sides of Lanxi Road, making the life on the street, the bustling traffic and pedestrians together form part of the park scene.
The circular corridor bridge at the south end connects the straight cloud bridges on the left and right. There is a Chinese hackberry tree in front and behind each of them passing through the gap of the cloud bridge. As they grow, their stems and leaves are intertwined, and you can touch the branches and leaves when you walk through them. We hope to increase the greening as much as possible, and plant some trees, some grass, and some flowers wherever there is space, so that this whole space will not only have steel, but also greenery.
▼Ten different scenes are set up on the landscape corridor
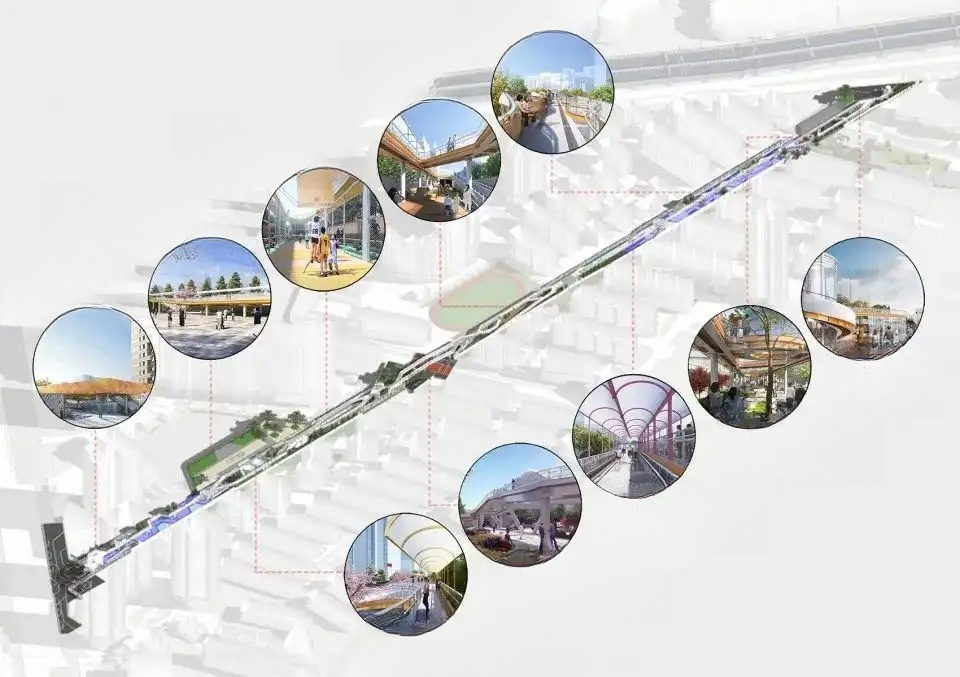
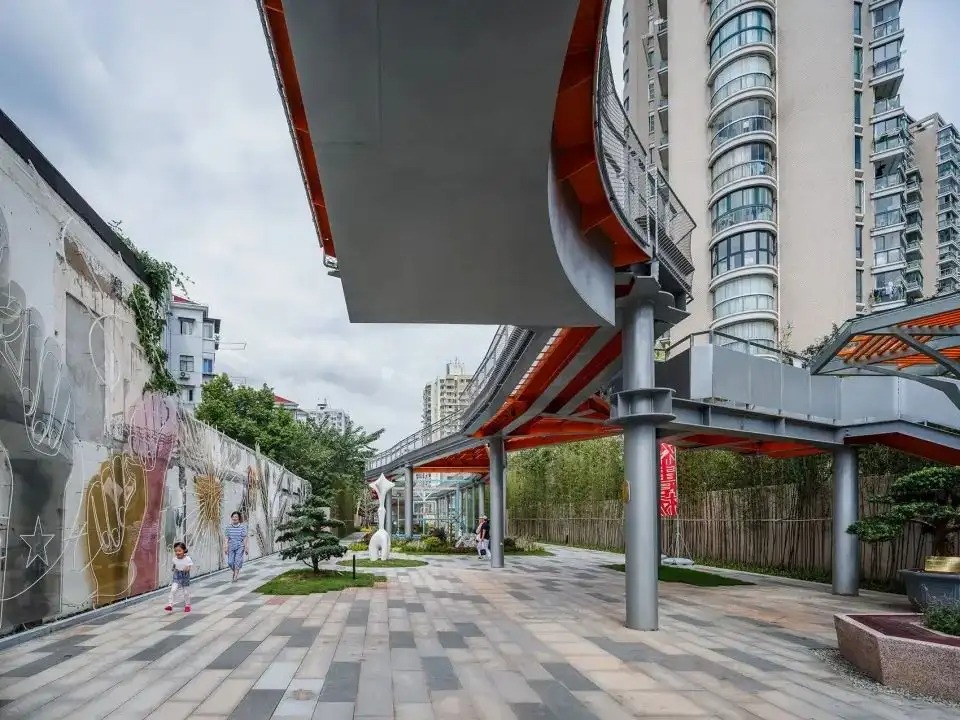
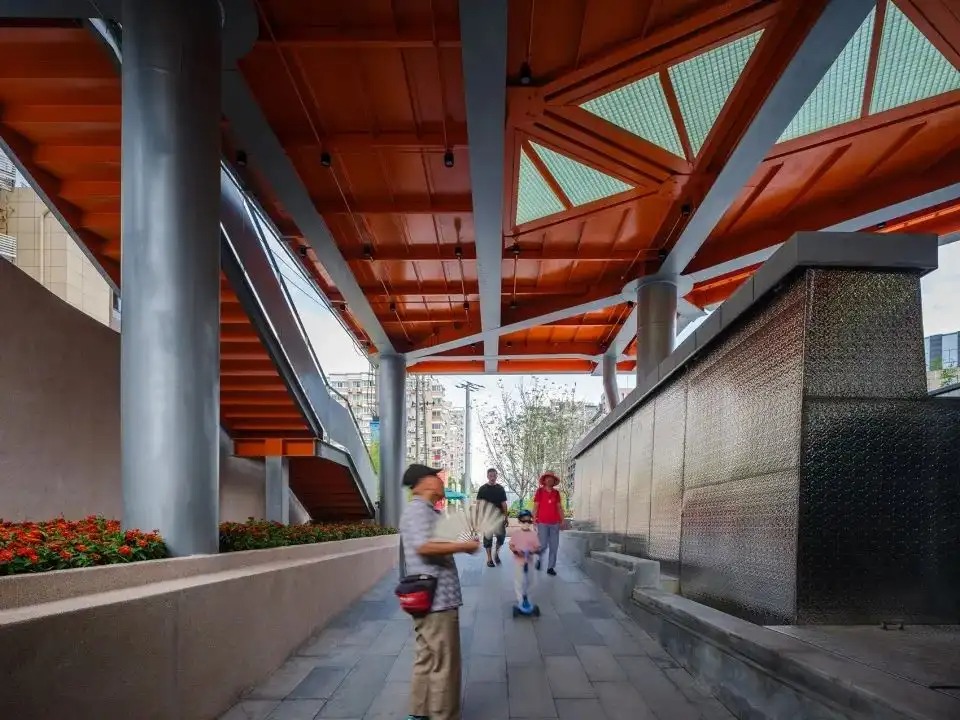
▼Open space on the ground floor of the northern section
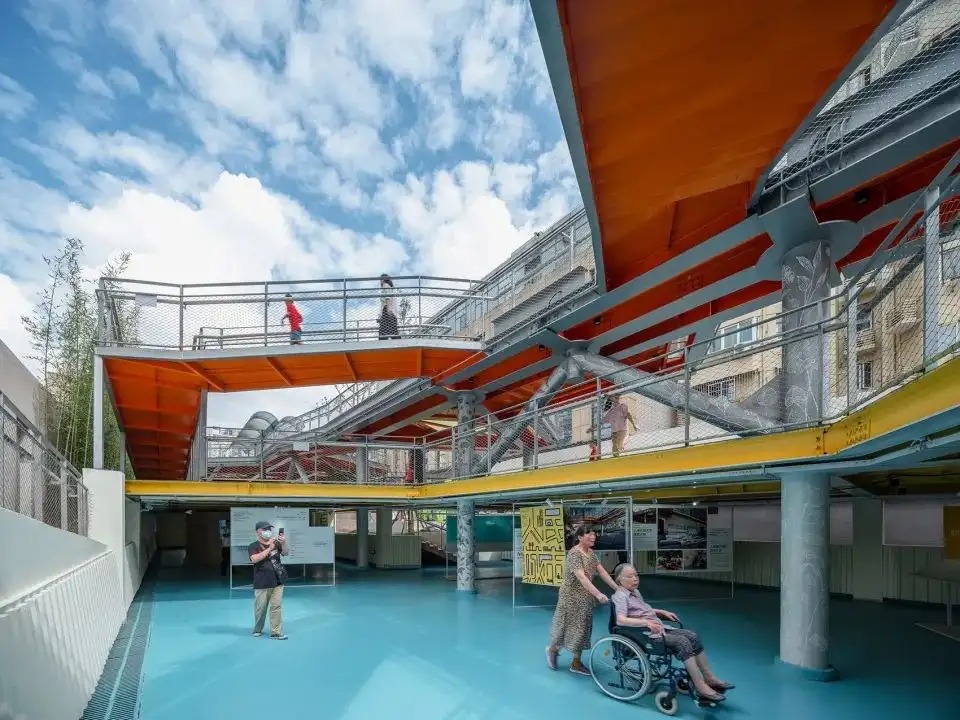
▼Northern underground gallery
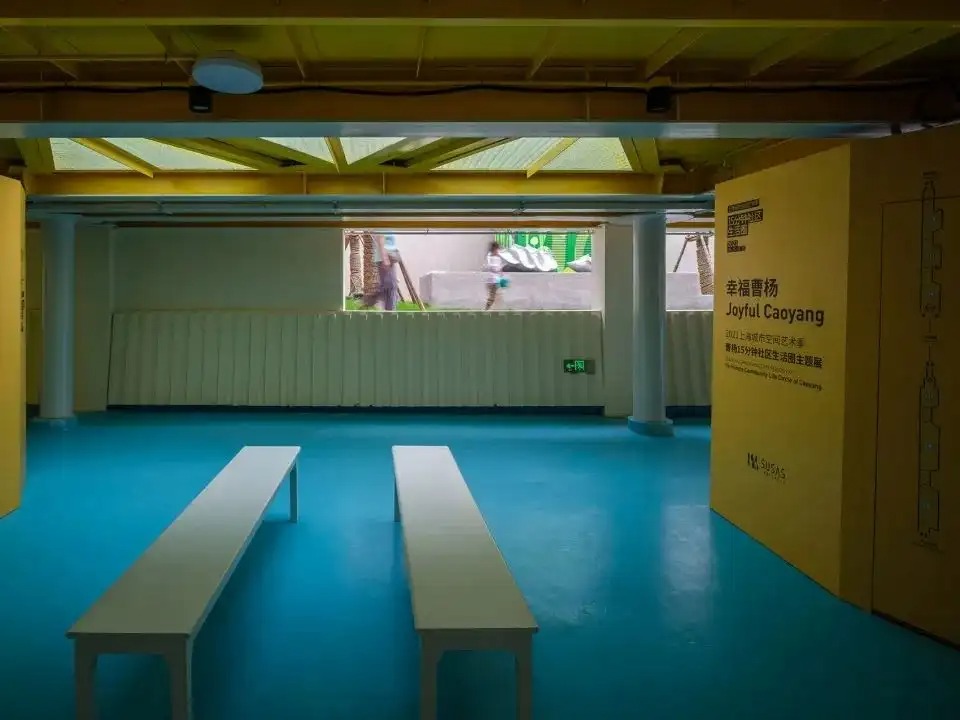
▼The covered bridge and the southern basement entrance
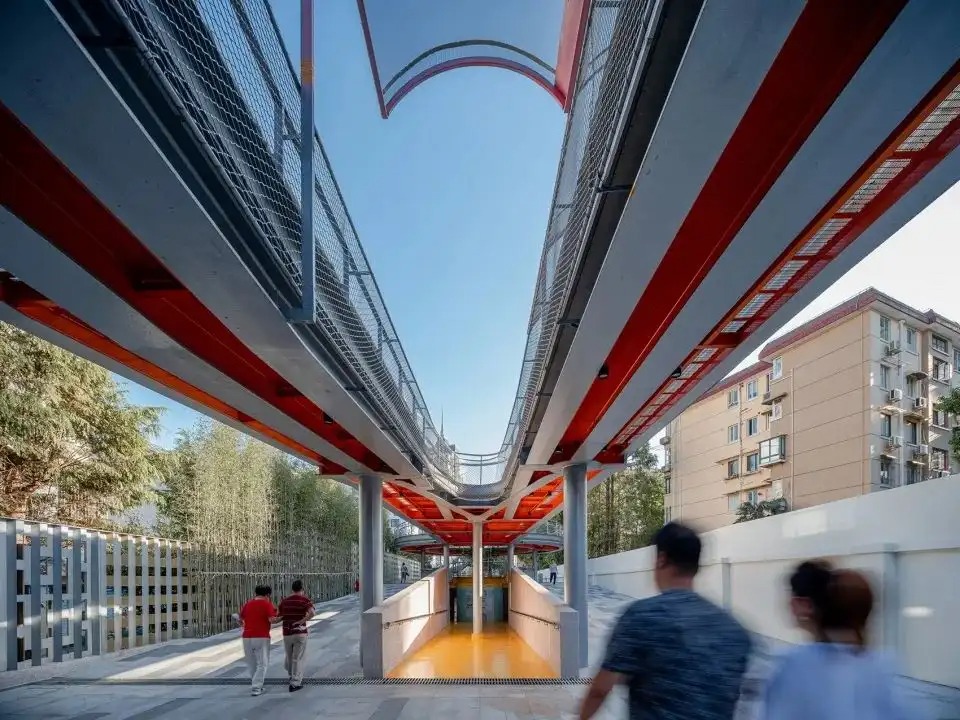
▼Different levels of space
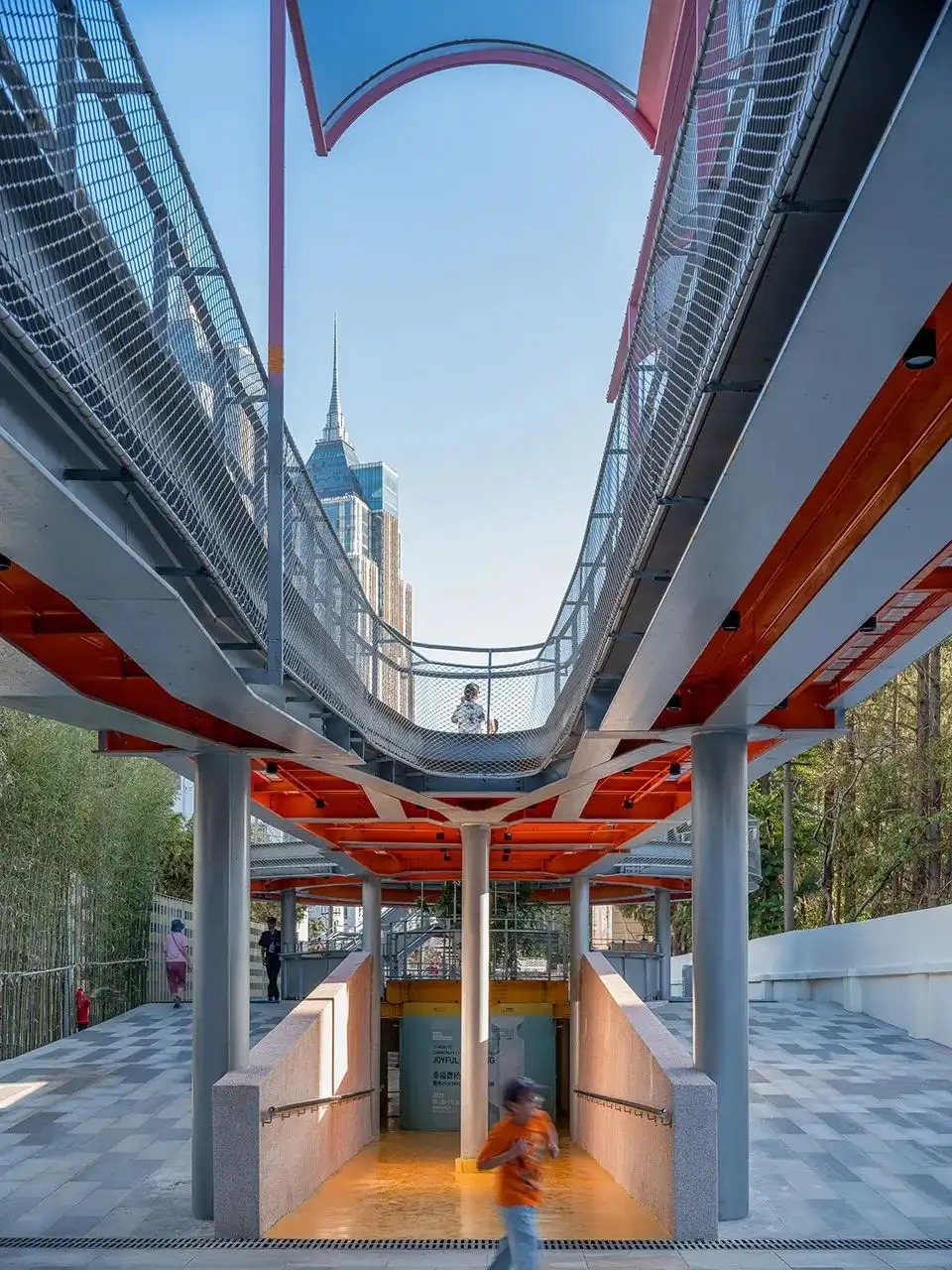
▼The entrance to the southern semi-basement and plastic bottles
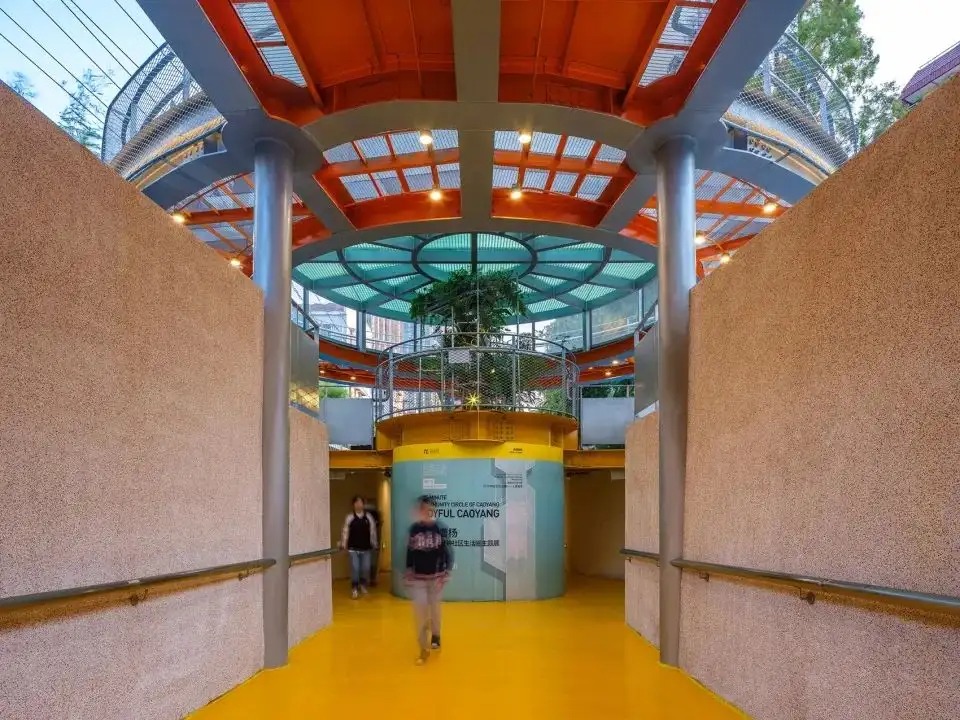
▼Plant ecological installation under the plastic bottle in the south section
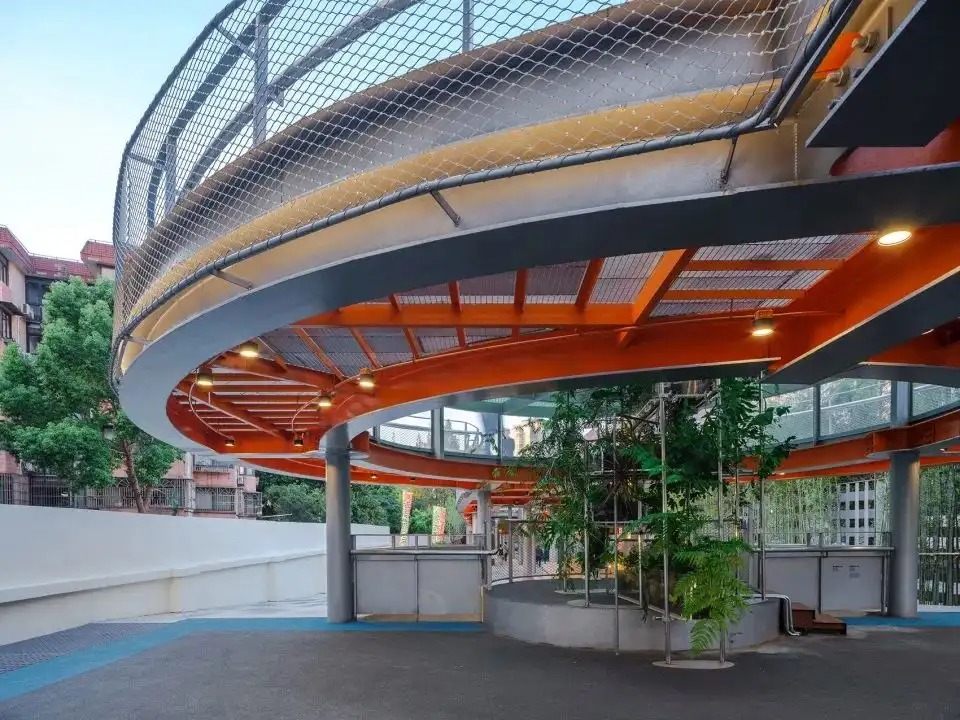
▼Lightweight arch shed structure
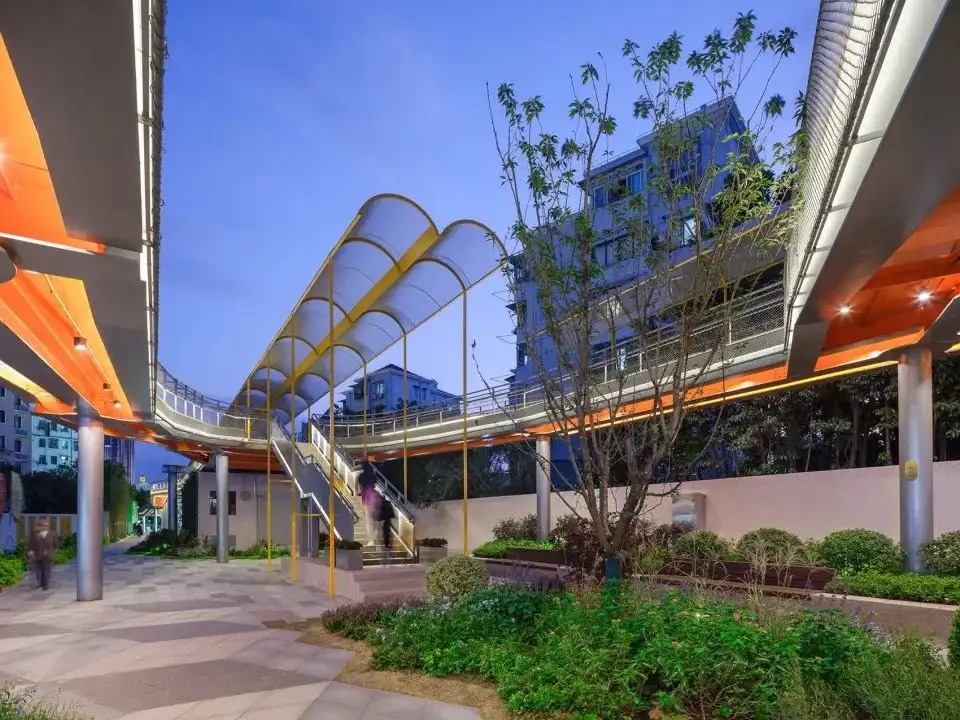
▼Qixi Bridge and old wall
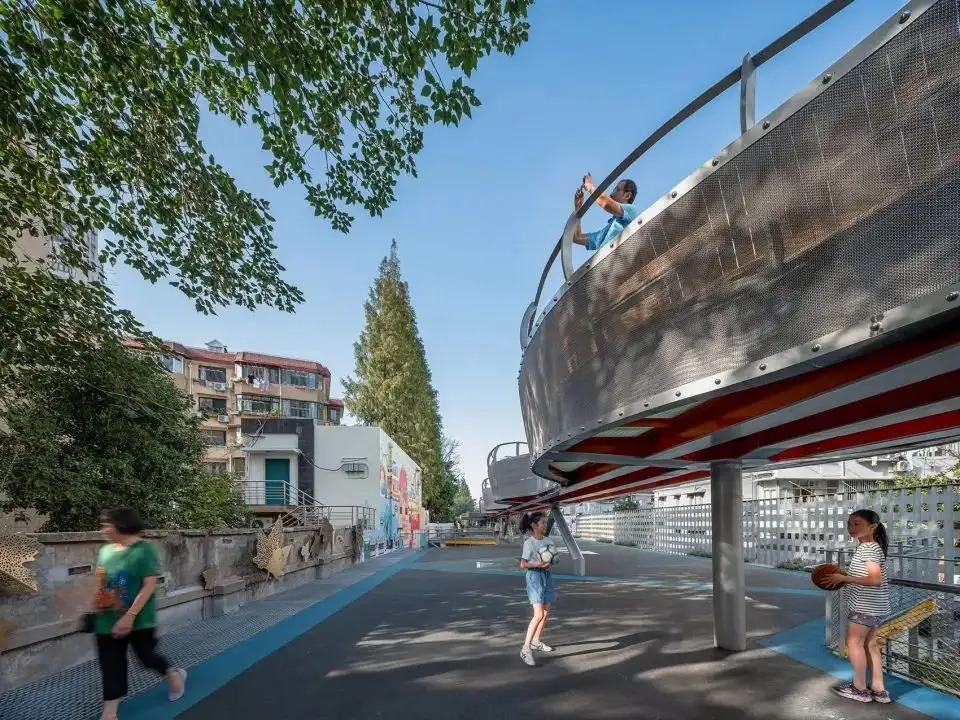
▼Structure of the Qixi Bridge
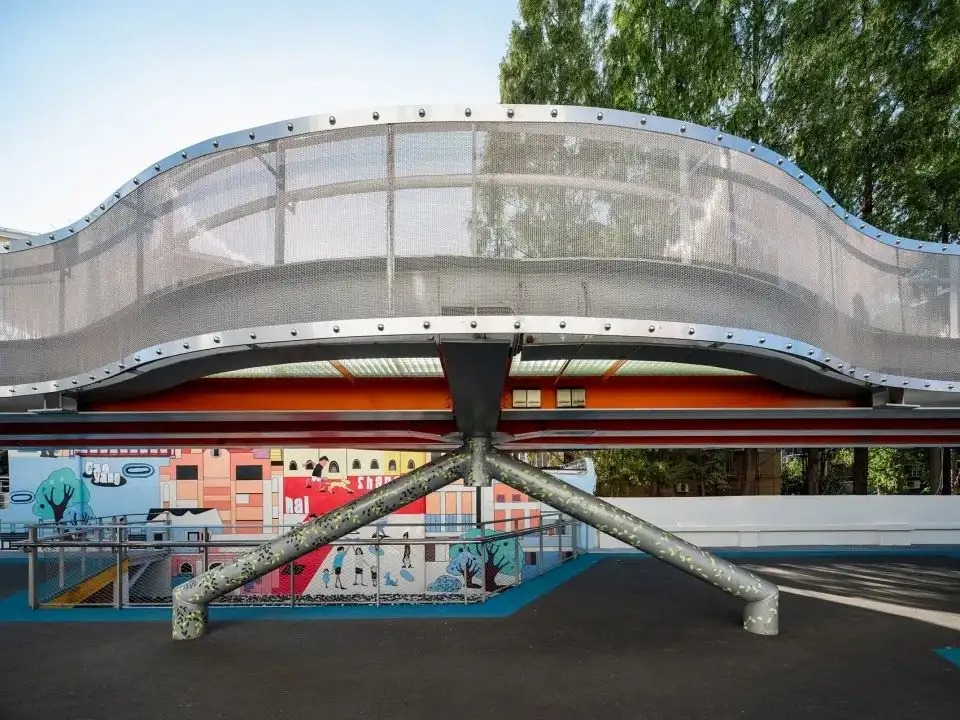
▼ Floor plan
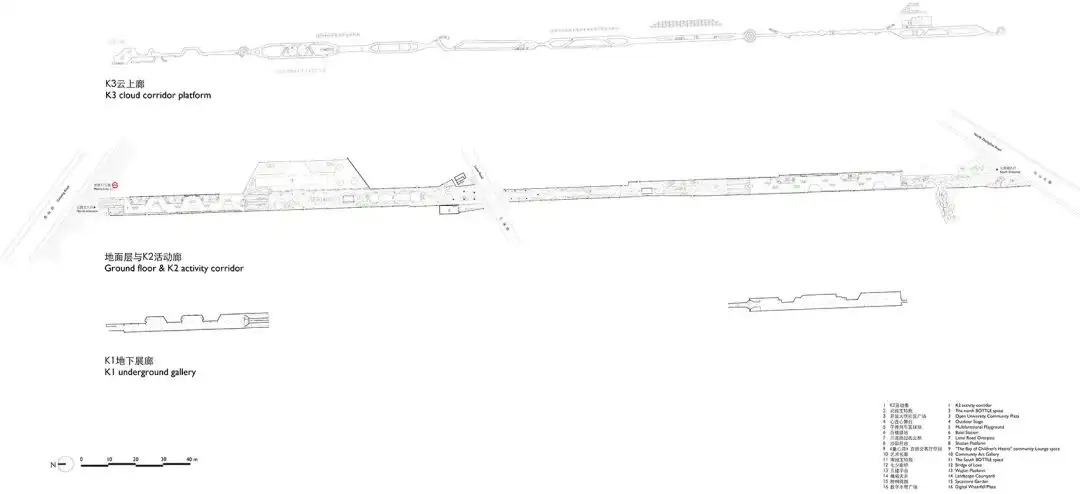
Project Name: Caoyang Baixi Park
Project Location: No. 875, Caoyang Road, Caoyang New Village, Putuo District, Shanghai
Project Type: Municipal Landscape
Site area: 10165 m2
Building area: 2892 m2
Design time: 2020.10-2021.08
Construction time: 2021.01-2021.09
Design unit: Liu Yuyang Architects
Concept phase: Liu Yuyang, Liang Junjie, Liu Zehong, Wu Qilin (intern)
Detailed phase: Liu Yuyang, Wu Congbao, Liu Zehong, Xu Jiarui, Zhao Mingming, Liu Yu, Wang Yin, Qian Zheng, Sun Yuang (intern), Hou Ruifei (intern)
Construction coordination: Liu Yuyang, Wu Congbao, Liu Zehong
Project management: Wu Congbao, Liu Zehong
Design scope: Overall planning, architectural design, lighting design, logo design
Landscape design: Shanghai Landscape Design and Research Institute Co., Ltd.
Guide design: Wanbang Zhihe | Yufan Digital Technology (Shanghai) Co., Ltd.
Structural and electromechanical design: East China Architectural Design and Research Institute Co., Ltd.
Construction general contractor: China Railway Municipal Environmental Construction Co., Ltd.
Construction unit: Caoyang New Village Sub-district Office of Putuo District People's Government, Shanghai
Structural type: Steel structure
Main building materials: EPDM plastic floor, stainless steel bar screen, fiberglass grille + double-layer glass (accessible skylight), galvanized steel grille, stainless steel rope net, silk-screen glass, fluorocarbon paint sprayed steel plate
Main indoor materials: epoxy resin floor, GRC hanging board
Main landscape materials: granite, washed stone
Photography: Zhu Runzi, Liang Junhao
Text: Liu Yuyang, Liang Junjie
05.
Enjoy the daily life and feel the neighbors
Wanzhou Jixiang Street Urban Renewal, Chongqing
Design: Weitu Design Agency
This is a project led by the Wanzhou Old Town Government. As a typical mountain city, Wanzhou has many narrow and high old streets and alleys in the old town, where the living interface is also dilapidated and messy. These old streets and alleys are losing their original living atmosphere, becoming dead and dull, and residents are gradually leaving. The government is eager to find an entry point for street and alley renewal to provide an effective demonstration for opening up the situation of urban renewal in Wanzhou.
▼Original photos of the venue
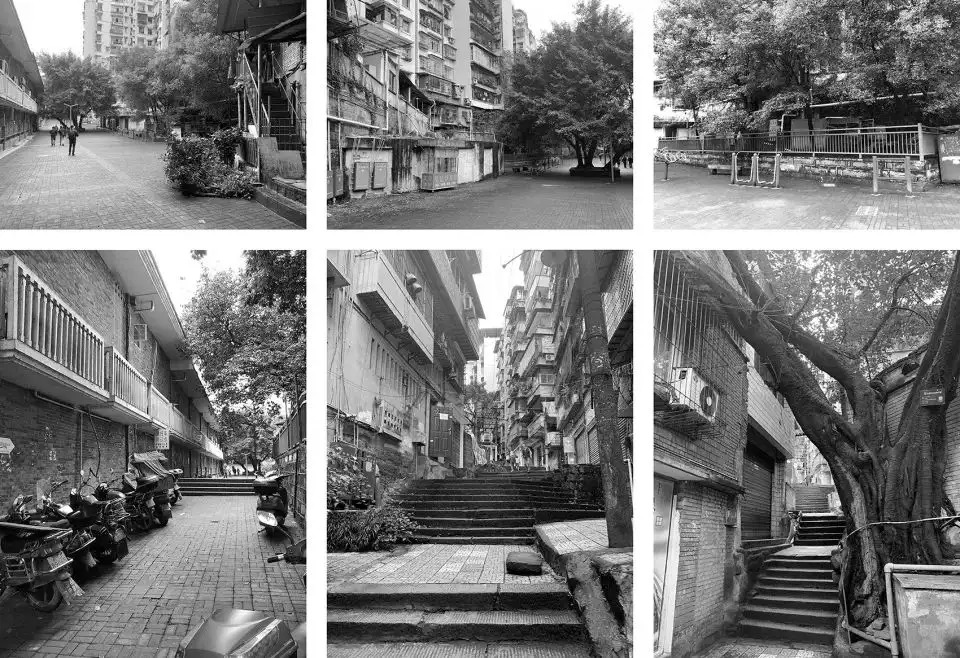
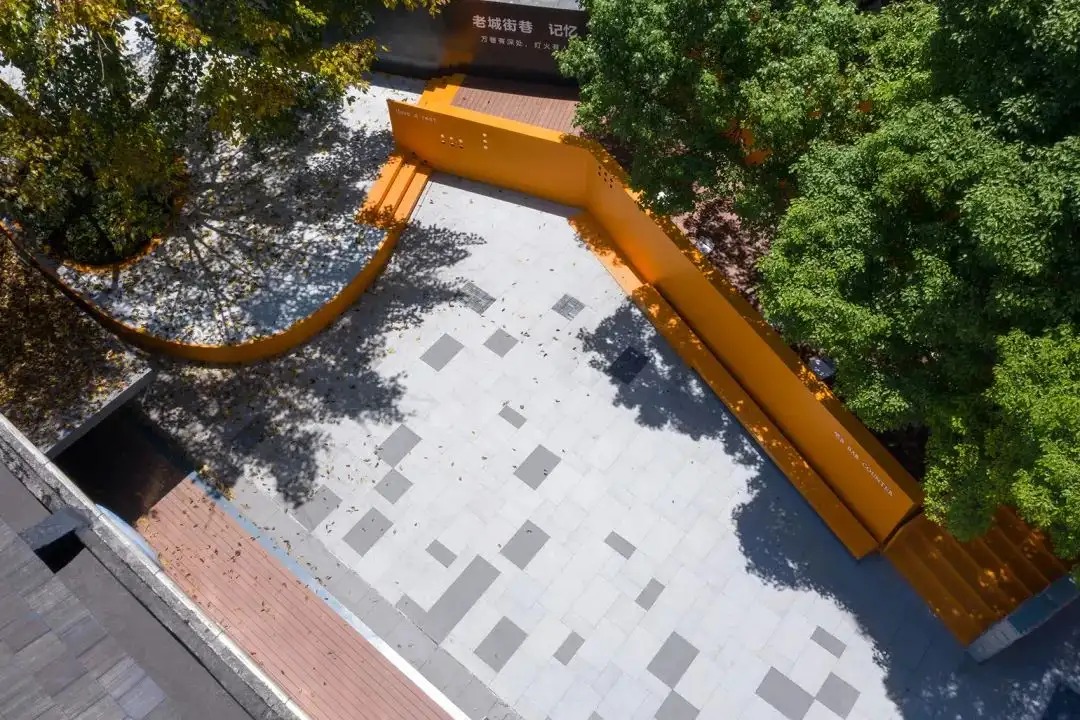
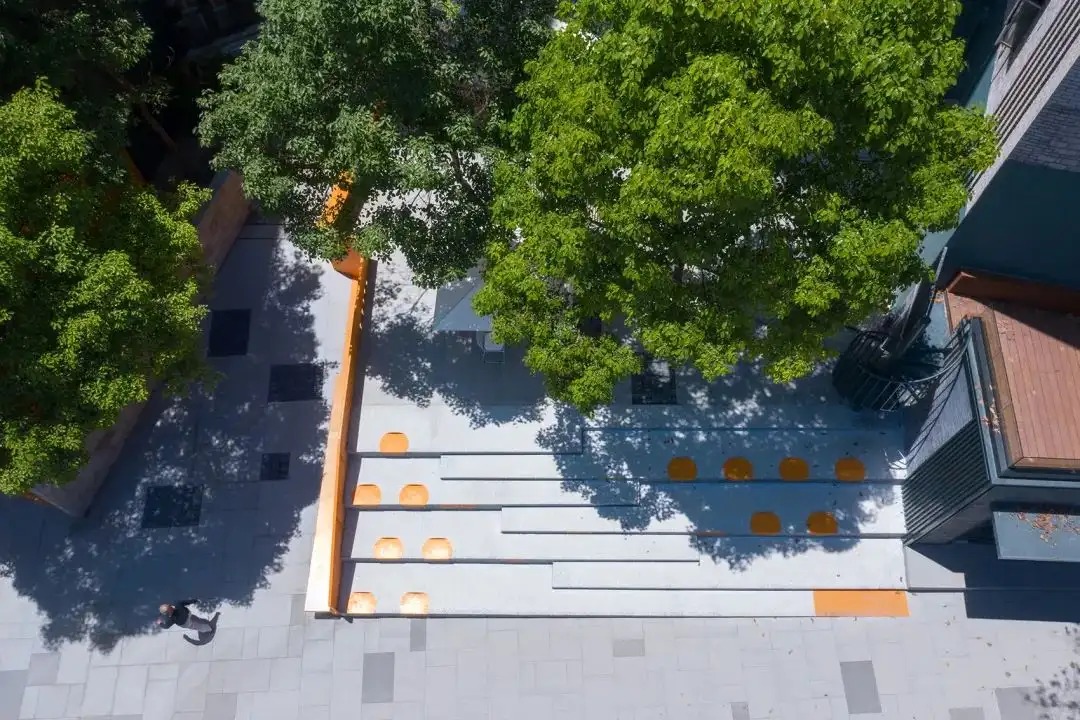
The site of this renovation is a good opportunity. It is located at the interface between the new and old spaces of the city, with new businesses in front and an old street residential area in the back. For the entire old city, it is a very small point, but this "point-type" street micro-space connects the upper and lower cities, modern blocks and old living areas, and the past of the mother city. The design hopes to respect the existing alley texture and style, and realize the integration and symbiosis of traditional and emerging business formats.
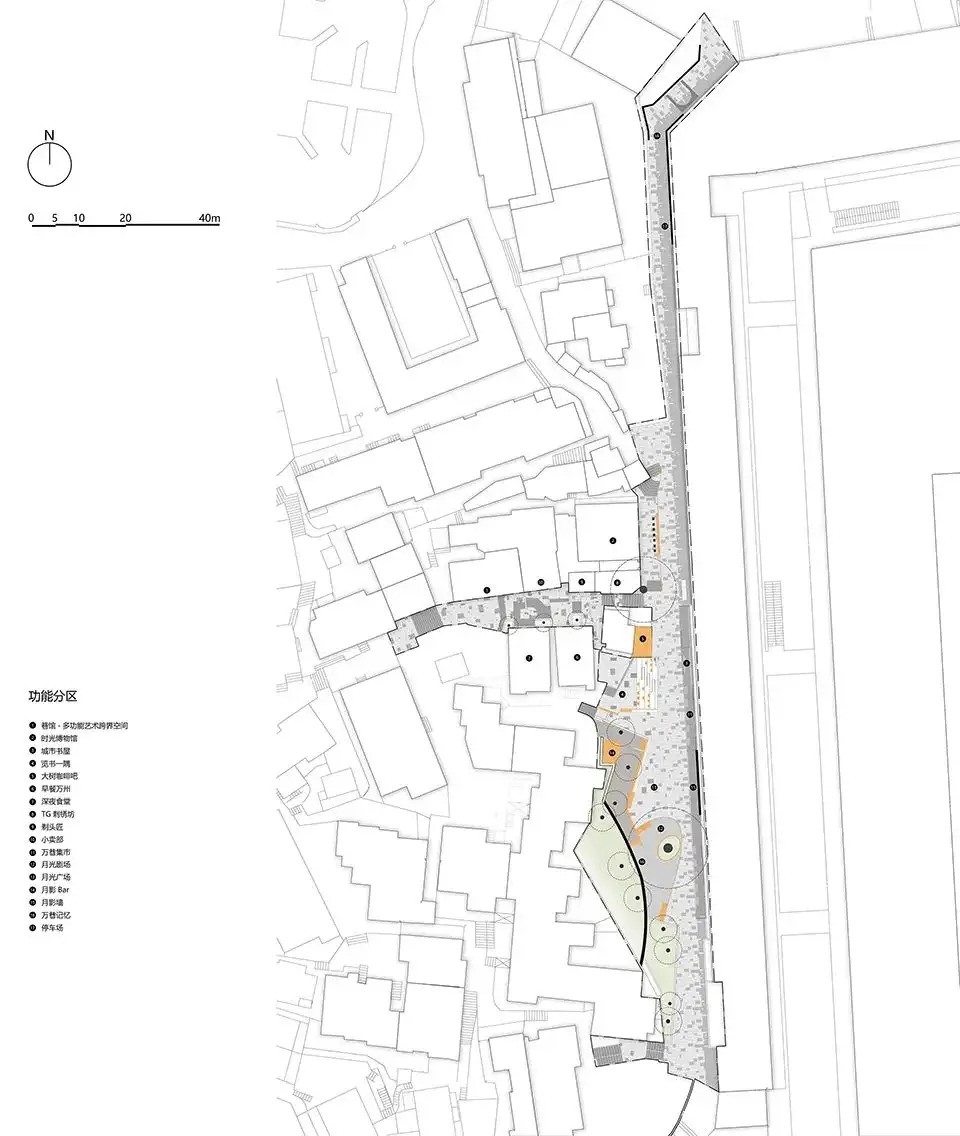
▼The community living space after renovation
Through the transformation of "point-type" streets and lanes, we can promote the organic micro-renewal of the city, generate a network triggering effect, and promote the active transformation with the participation of social resources. We use fashionable elements to build a bridge for interaction with young people in the old blocks, while retaining the time attribute of the site, so that the new and the old, fashion and retro can collide and interweave here, so that every outsider and original resident can find a better sense of belonging and form a better living state.
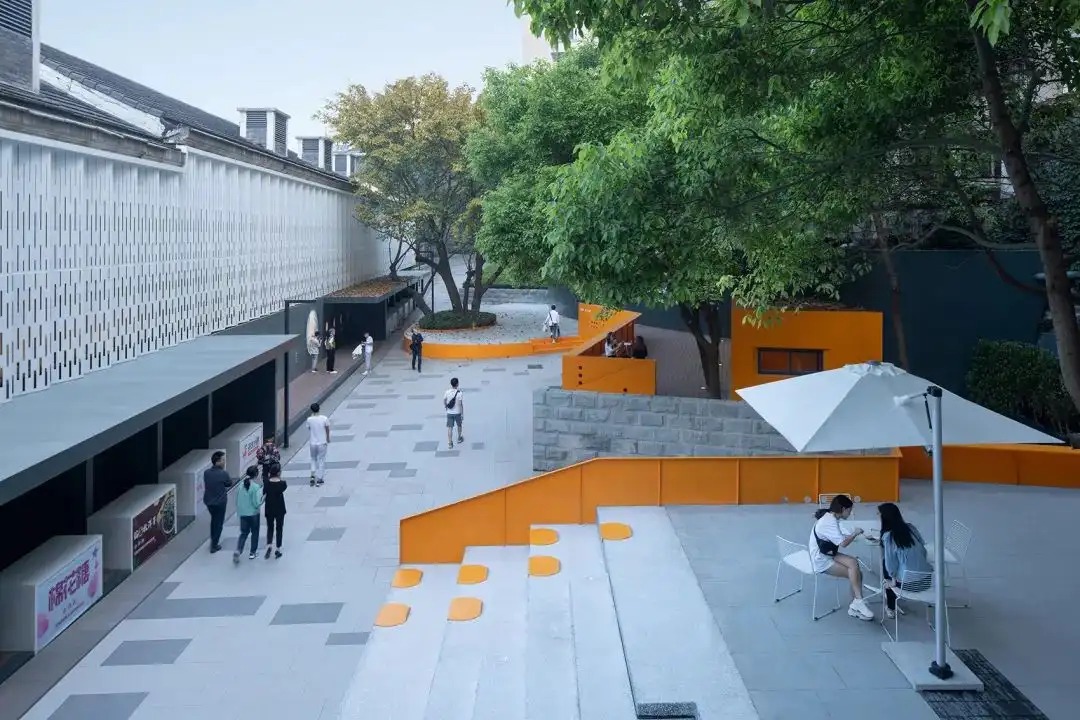
▼ Floor plan
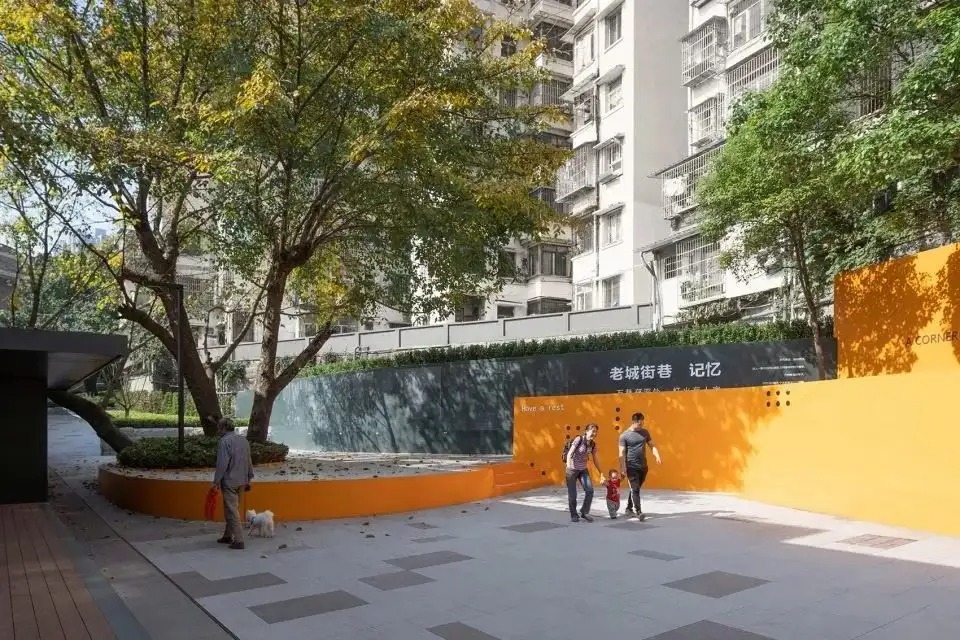
▼Ancient trees are preserved
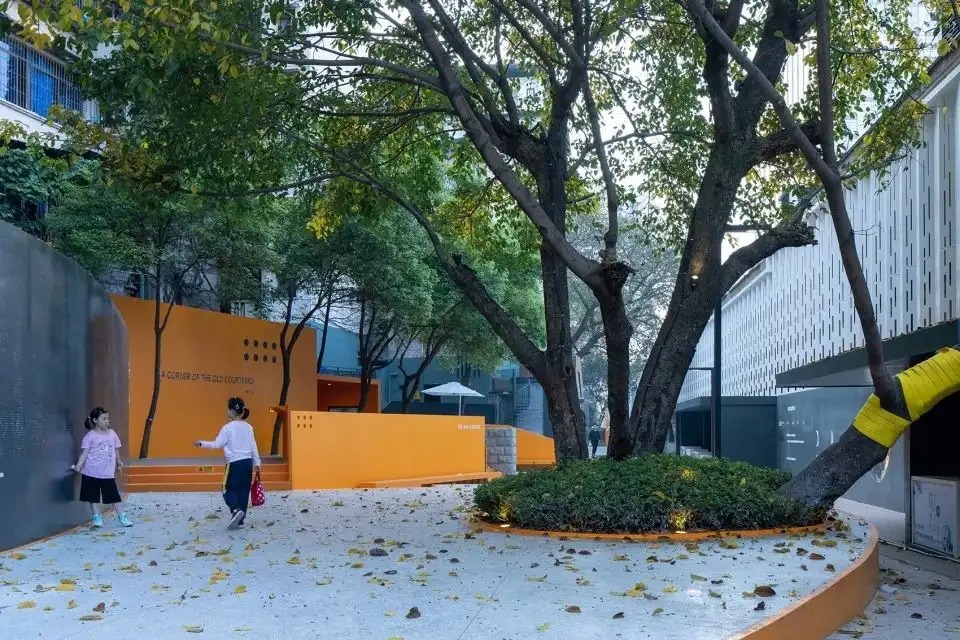
Based on the accumulation of the "Mengzhuiwan" project, the design team has carried out multi-dimensional cultural superposition to solve and improve the living needs of local citizens, and appropriately introduced Internet celebrity formats to attract fashionable young consumer groups. Its success makes us realize that urban renewal must first be based on the site itself, retain the site base as much as possible, serve the life activities of local citizens, and reasonably and appropriately operate the business, introduce more young carriers and fresh forces, so as to fundamentally activate the old street.
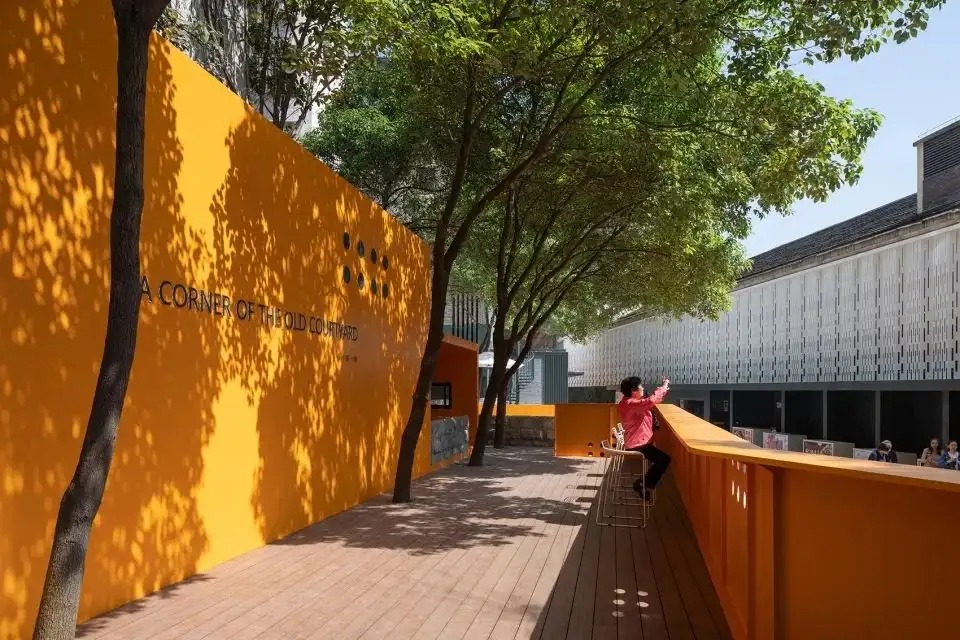
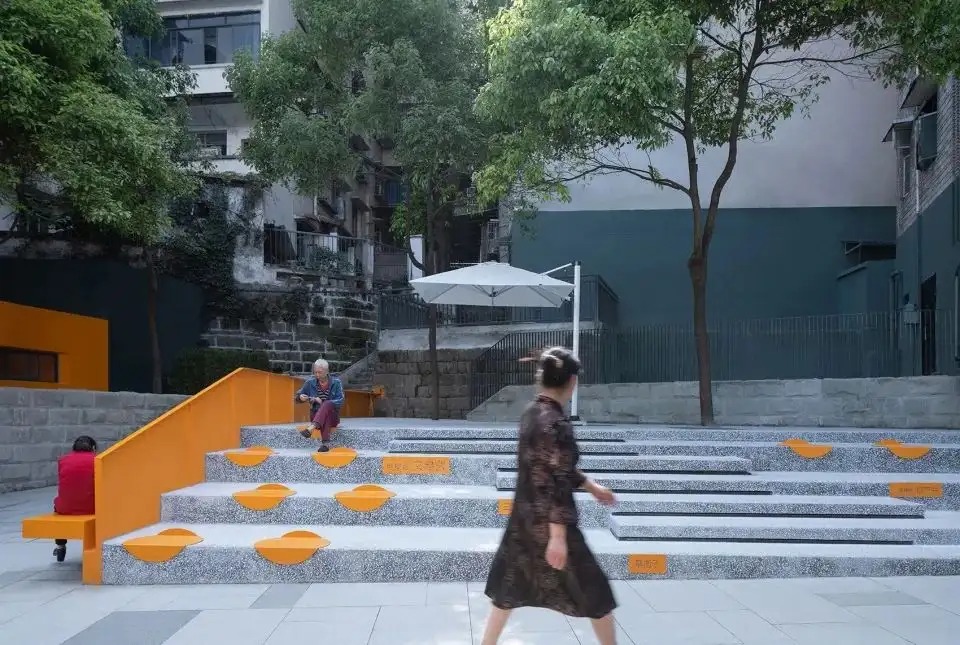
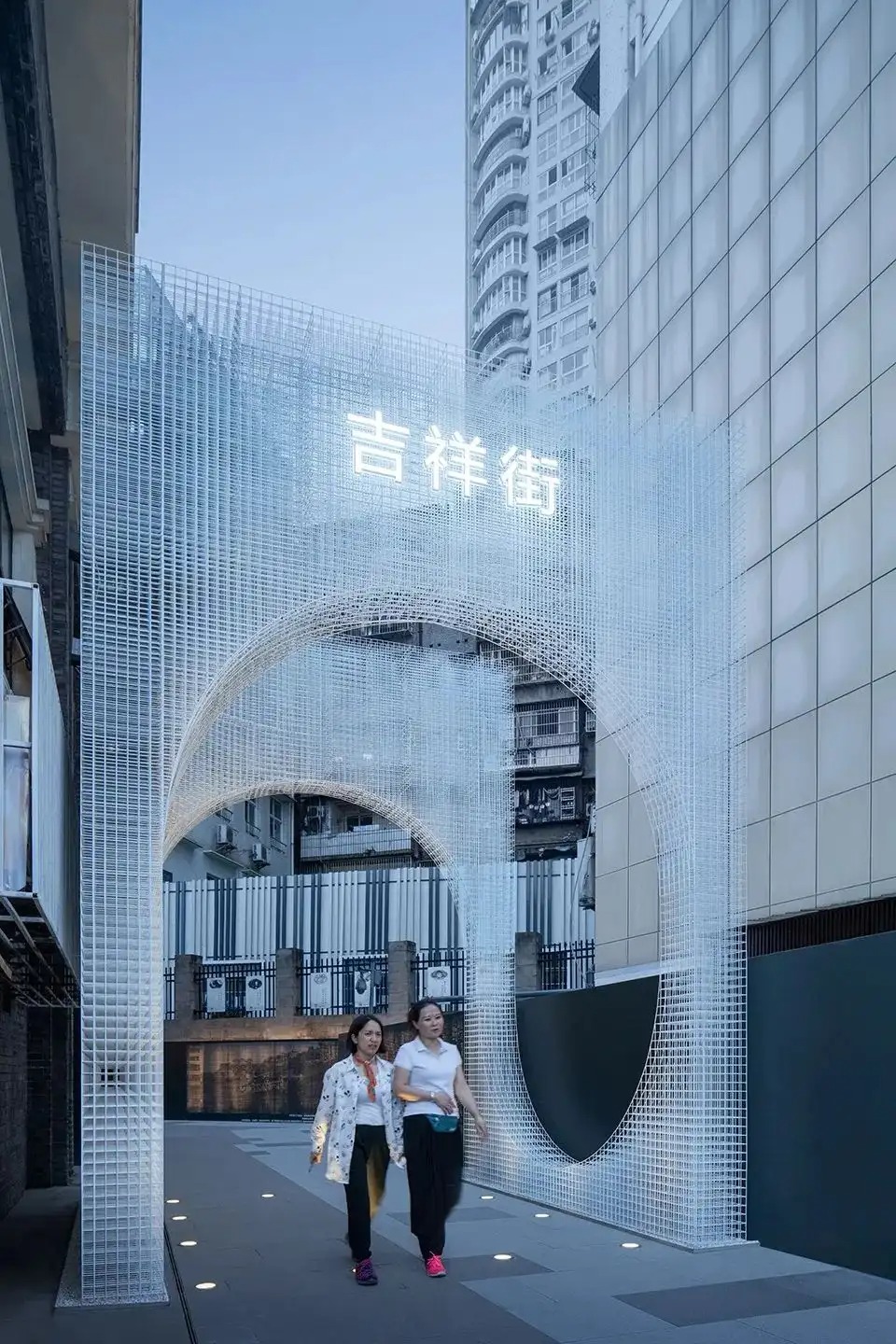
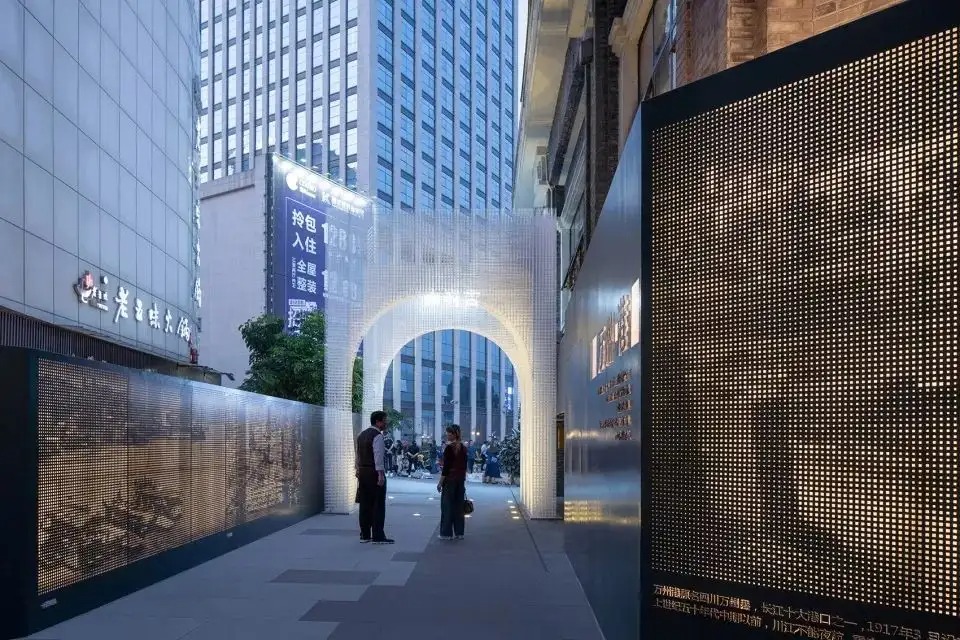 ▼The hollow steel plate wall showing the style of the old city
▼The hollow steel plate wall showing the style of the old city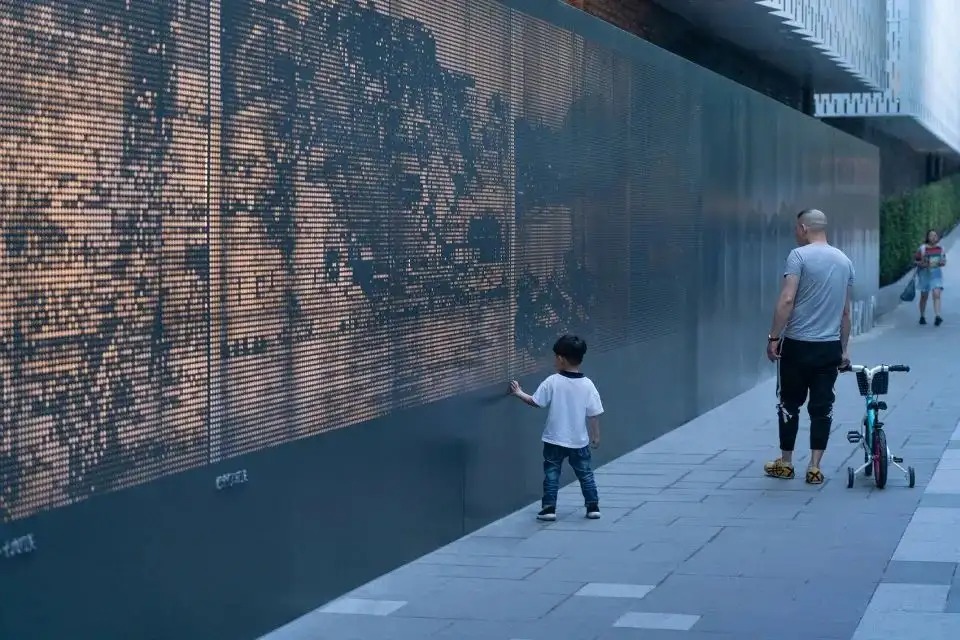
▼Street night scene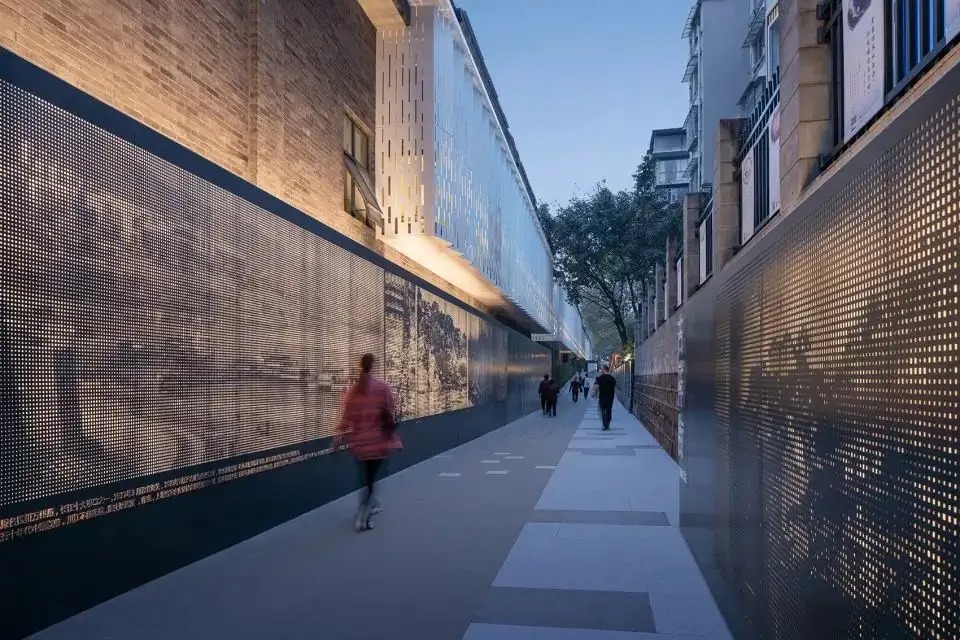
▼Daytime view of the Moon Shadow Wall
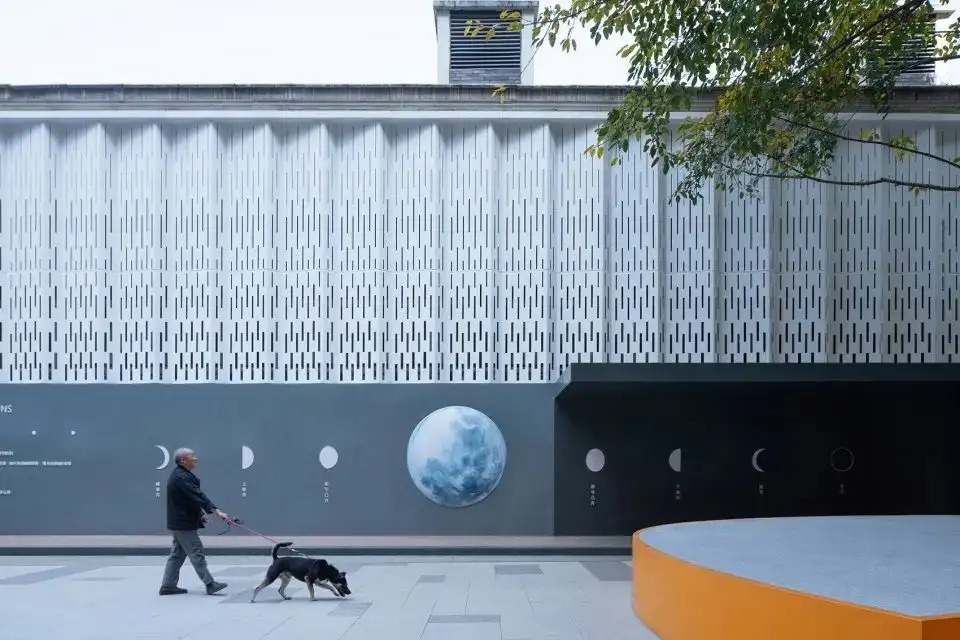
▼The changes of the moon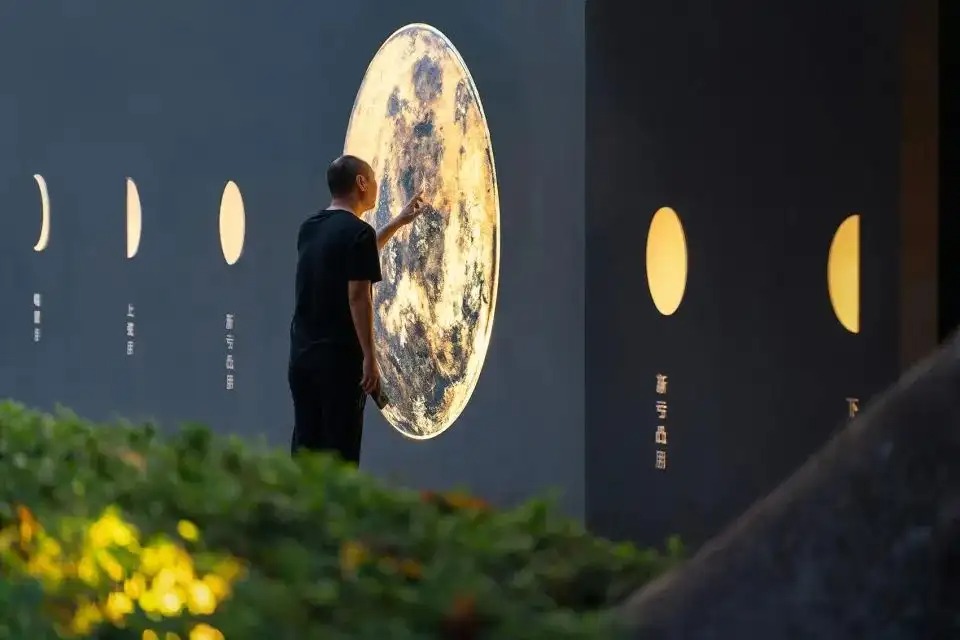
▼The building facade is preserved to the greatest extent possible
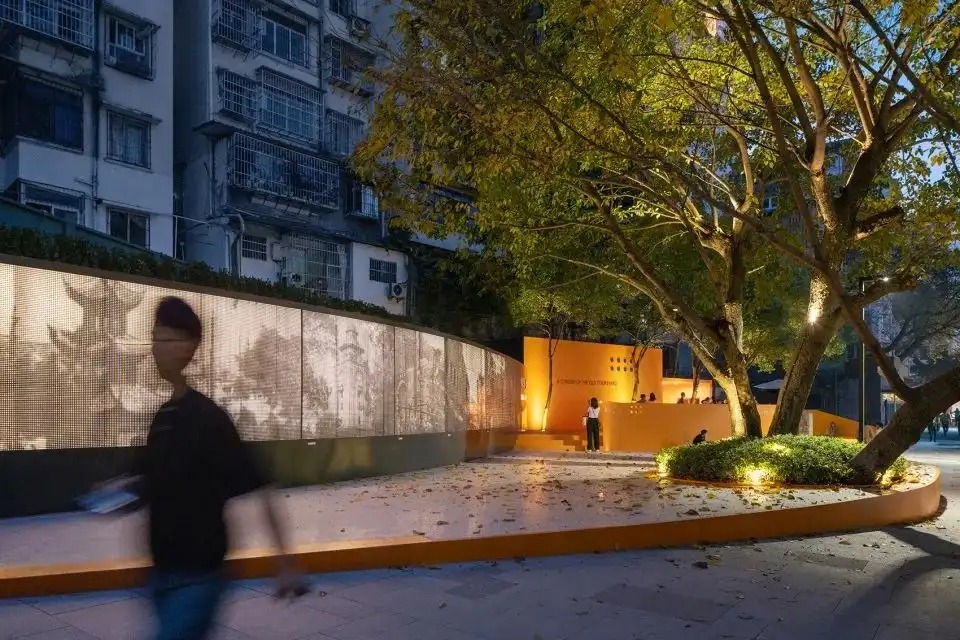
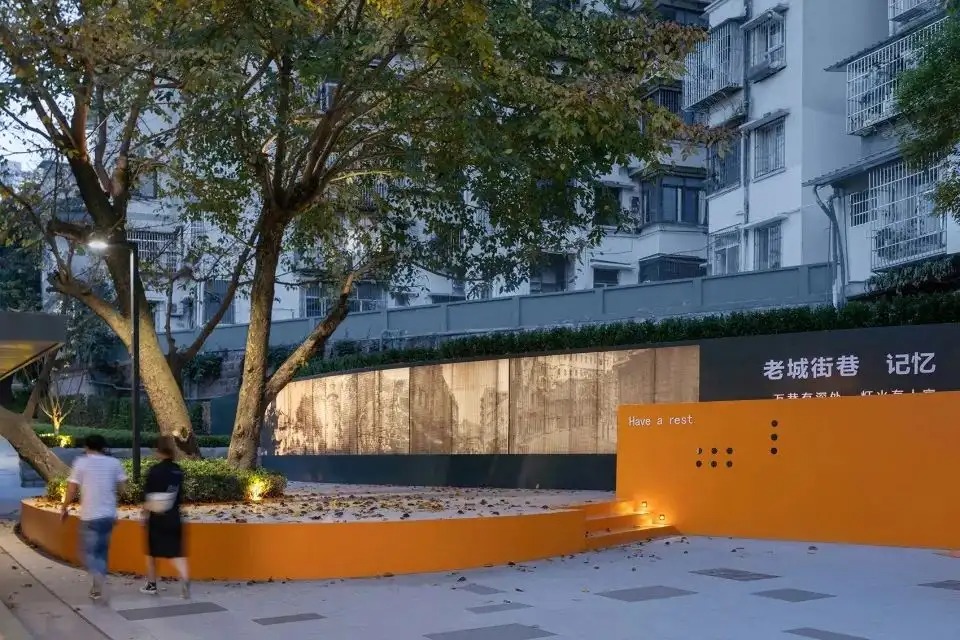
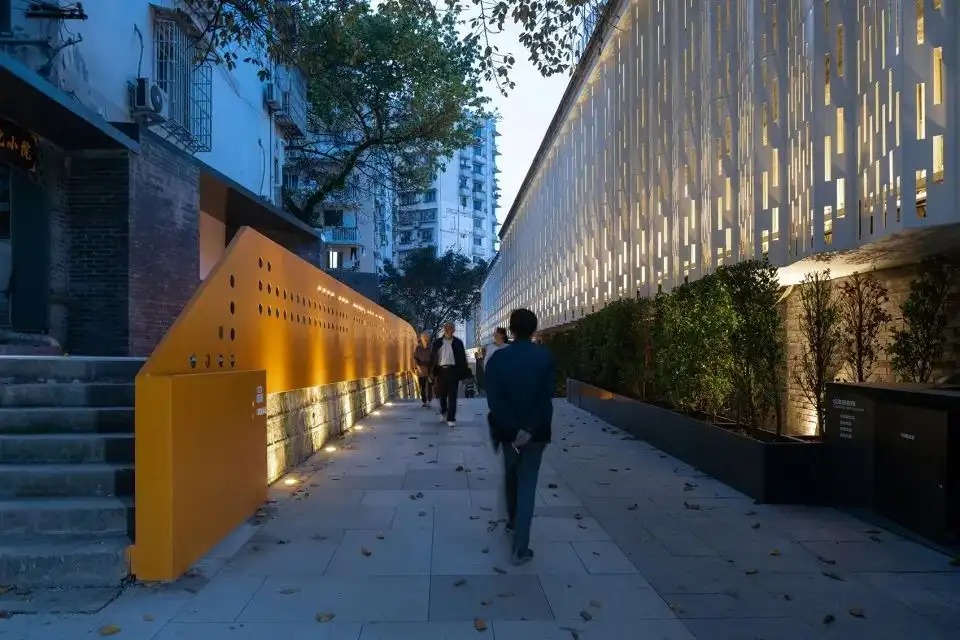
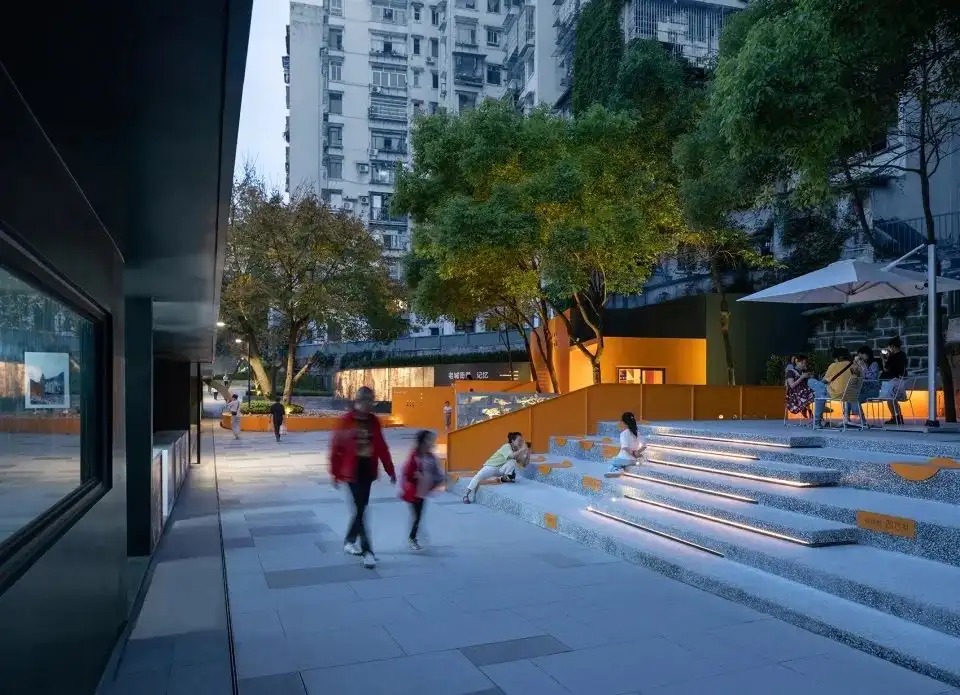
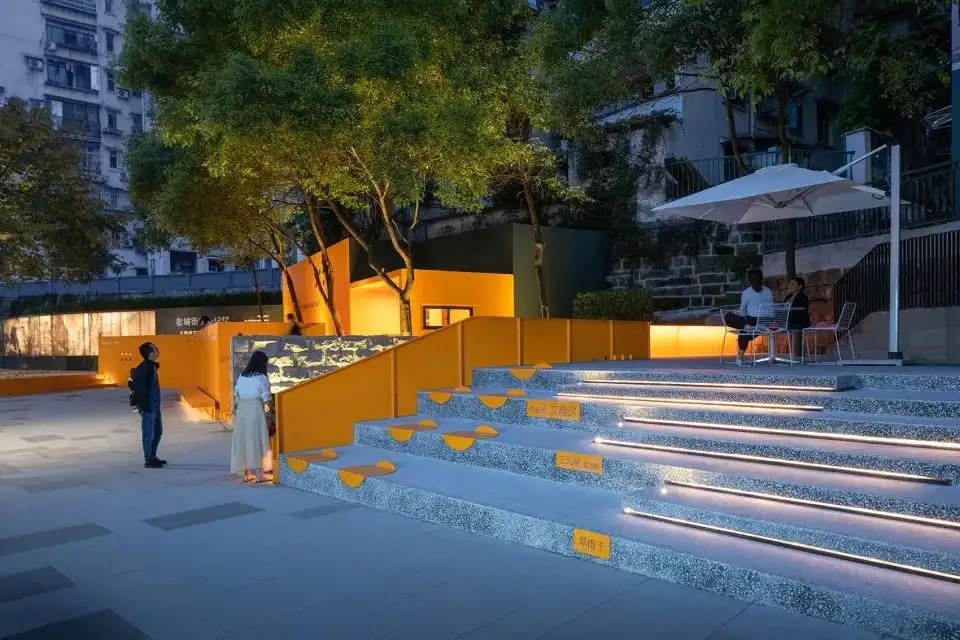
Project name: Urban renewal of Jixiang Street, Wanzhou District, Chongqing
Design: WTD Weitu Design
Completion year: 2021
Design team: Li Hui, Li Yan, Sa Tianle, Li Dandan, Hou Maojiang, Wang Lu, Pan Yujie, Li Li, Tong Zheng, Shi Xueting, Li Chao, Ou Liangxue, Zhang Shuzhen, Yao Songhua, Zhang Zongguo, Yu Zhengwei, Wang Xiaowei
Project address: Wanda Golden Street, Wanzhou District, Chongqing
Landscape area: 2400㎡
Photography copyright: Prism
Partners: Building renovation: Shanghai Dayuan Architectural Design, Construction unit: Chongqing Jisheng Garden
Client: Wanzhou District Housing and Urban-Rural Construction Committee, Chongqing
06.
Miniature gardens in the community
Dongyuan Community Residential Committee Landscape Renovation, Shanghai
Design: Unseen Landscape
Dongyuan Village 2 is located in the core area of Lujiazui, Pudong, Shanghai. It is a residential community built in the 1980s. This project is a neighborhood committee service station and activity room transformed from the original Lujiazui Community Public Health Guidance Center in Dongyuan Village 2. It is located in the center of Dongyuan Village 2, surrounded by residential buildings and adjacent to an international youth hostel on the south. The current situation is a yard surrounded by a two-story original building, an international youth hostel on the south side, and residential buildings on the east side. The yard has a wall and an iron gate to separate the residents of the community. The yard is composed of 2/3 hard paved ground and 1/3 concentrated green area. The space is simple and straightforward, and the plants grow in disorder and are not easy to enter.
The renovation and renewal attempts to transform the originally closed, simple, and isolated site from community residents into a community public space that can be open and shared with the community.
▼Project location
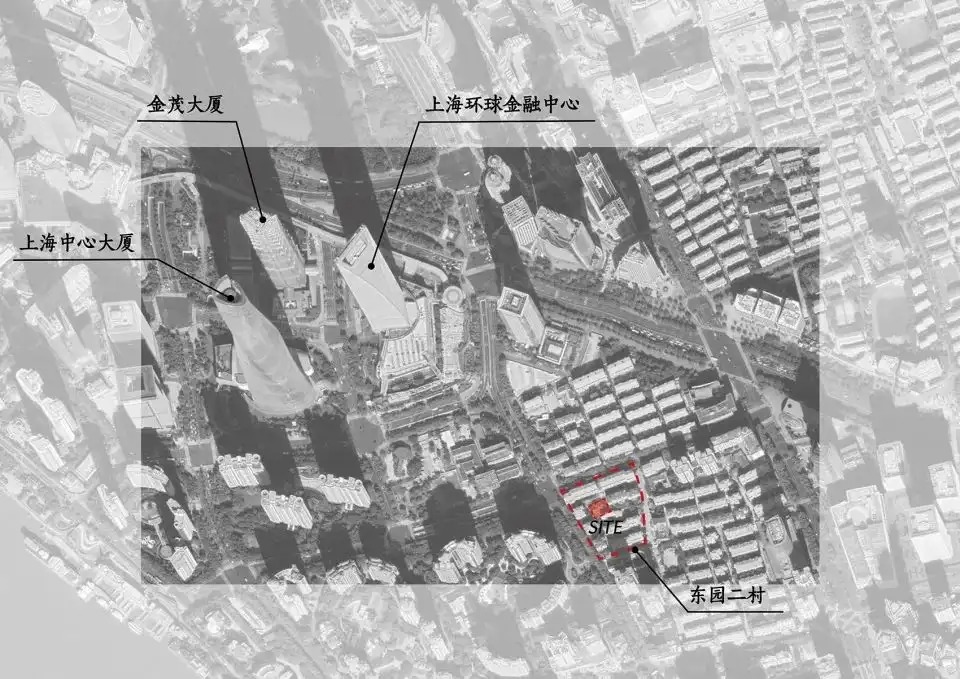
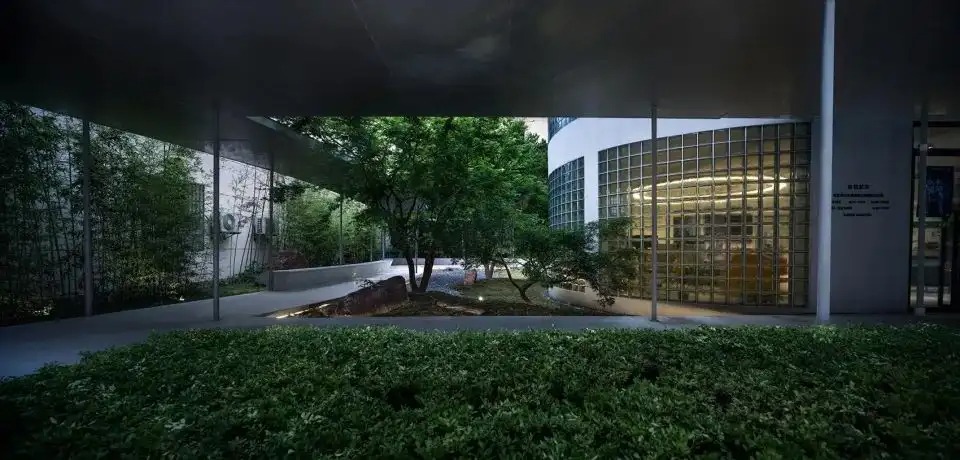
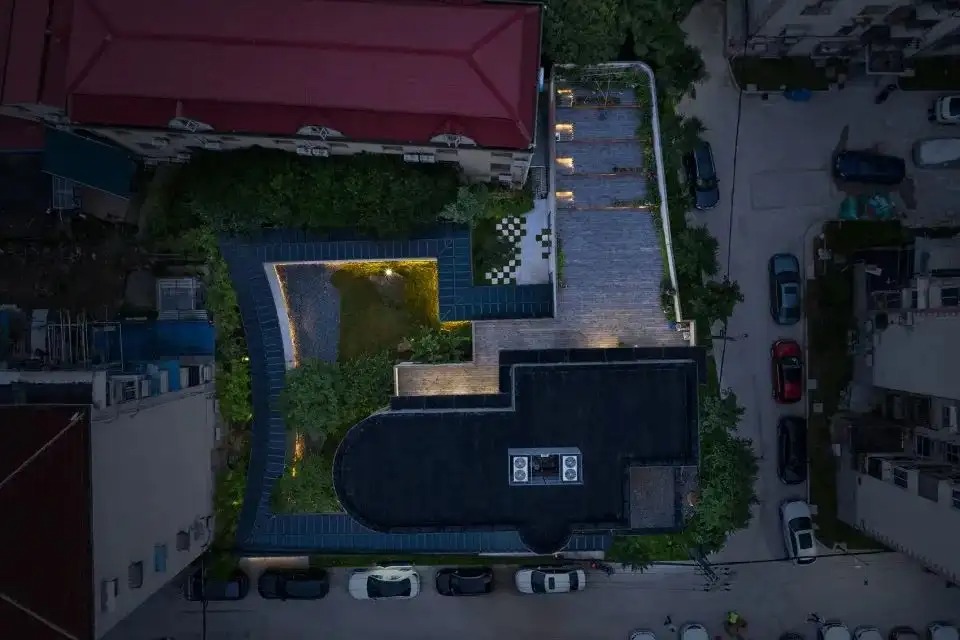
▼The community space after renovation
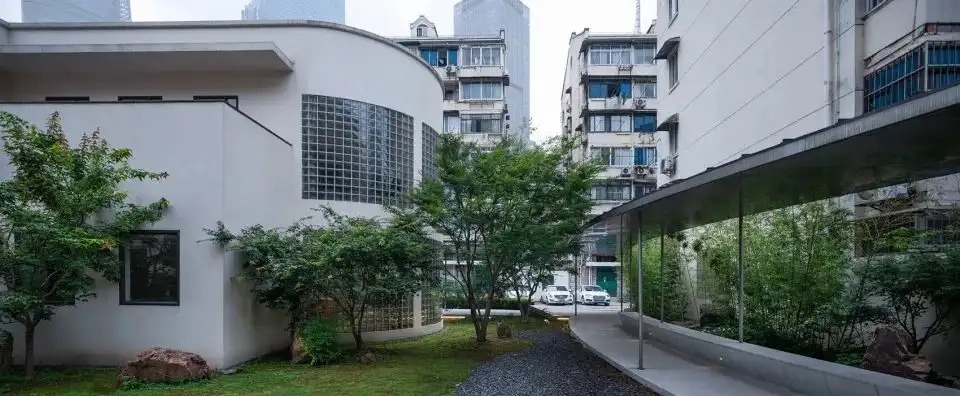
The wall and iron gate on the north side were demolished and replaced with a continuous corridor, which forms a complete interface facing the community from the north together with the building, and then connects the north and south of the building into a whole in a U-shaped pattern to the south. The corridor encloses a miniature garden, which we call the "East Garden". The opening of the corridor in the northeast, together with the plants, forms a seemingly invisible garden entrance. Such an entrance is not "fancied" and can inadvertently lead people into the garden.
▼A continuous corridor replaced the original wall and iron gate
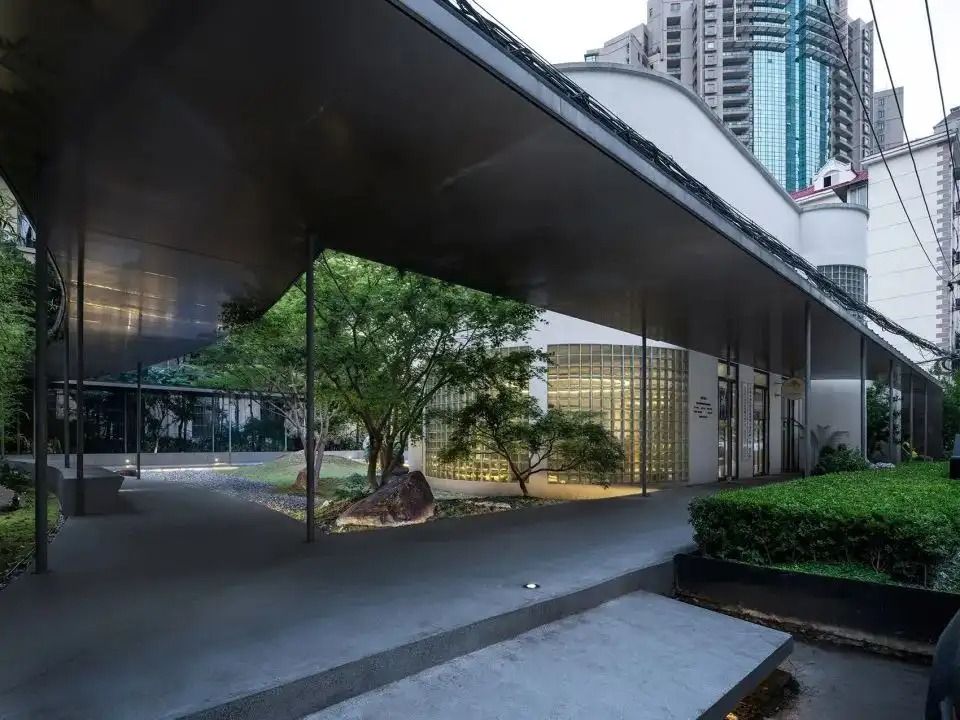
▼The corridor is shaped like a U to the south, connecting the north and south of the building to form a whole
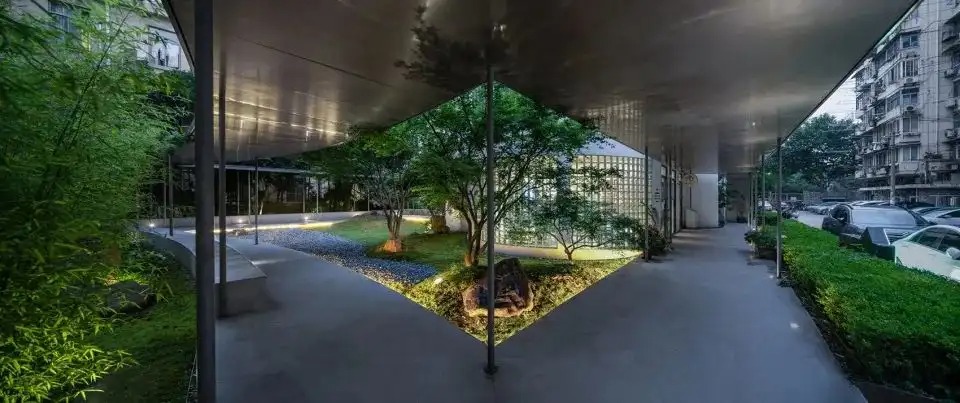
▼The veranda encloses a miniature garden
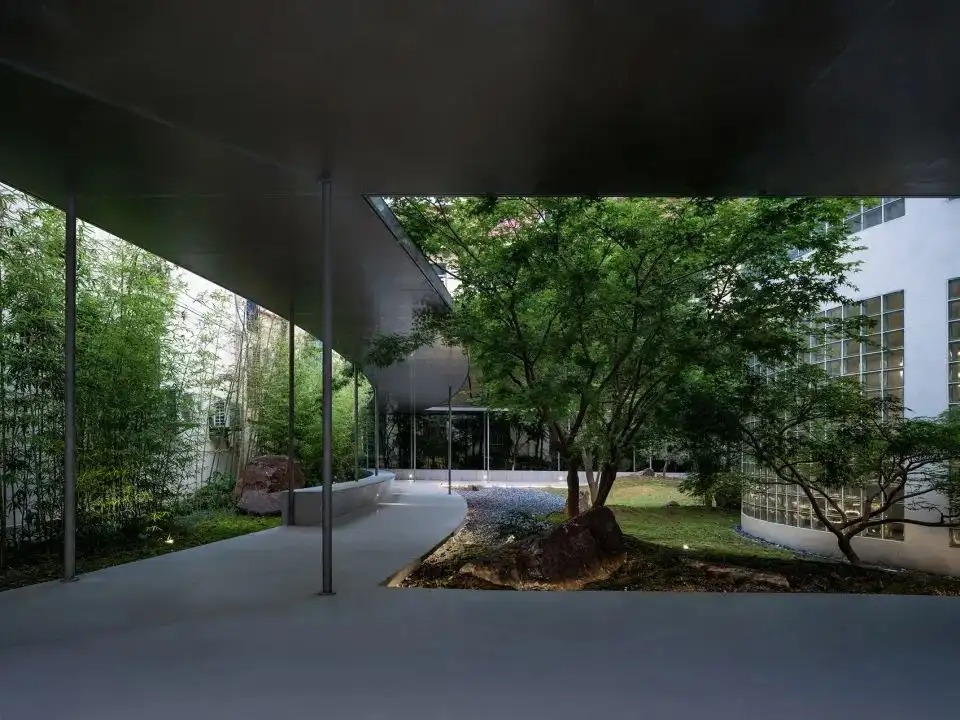
▼Night view of the corridor
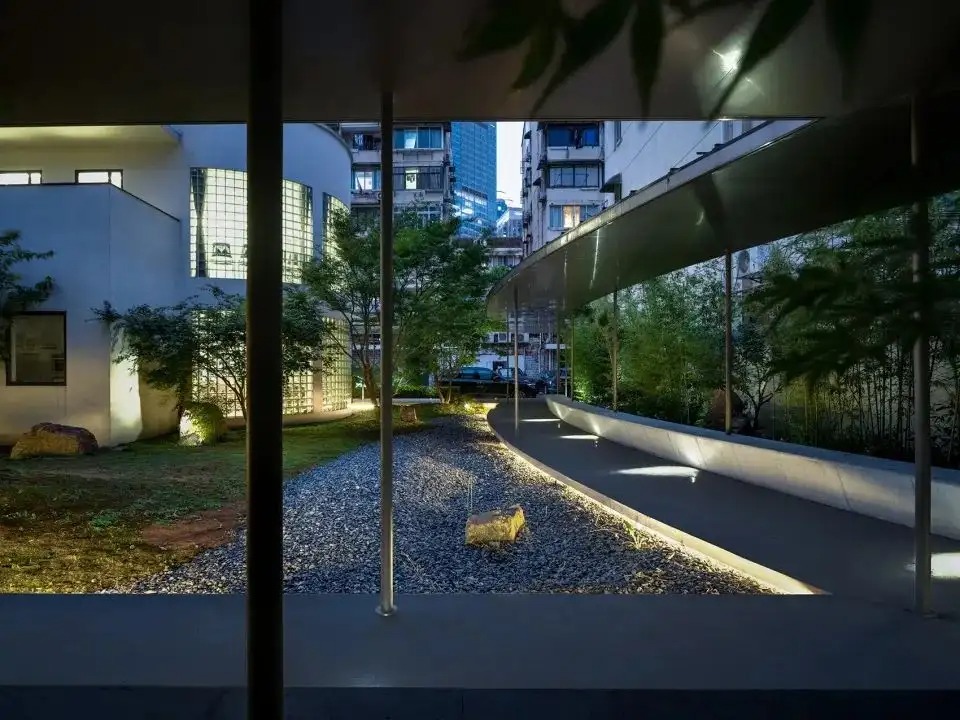
▼Axonometric drawing
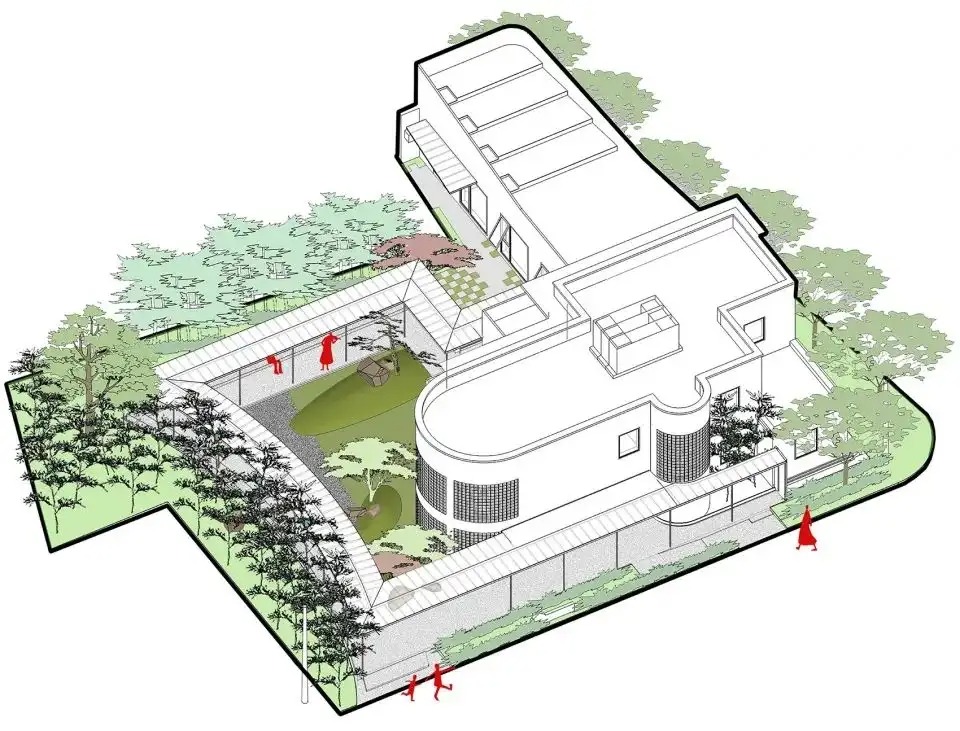
The trees in the park are mainly maple trees. In addition to being green, they also play a role in creating space. The arrangement on the north side is relatively dense, making the entrance space enclosed but not blocked. Standing on the south side of the park and looking north, the tall Japanese maple trees block the messy residential building facades opposite from the park. The space on the south side is spacious and makes the space look cleaner, which makes the visitor experience different changes in space and vision after turning to the south side along the corridor from the entrance.
▼The corridor and trees in the garden
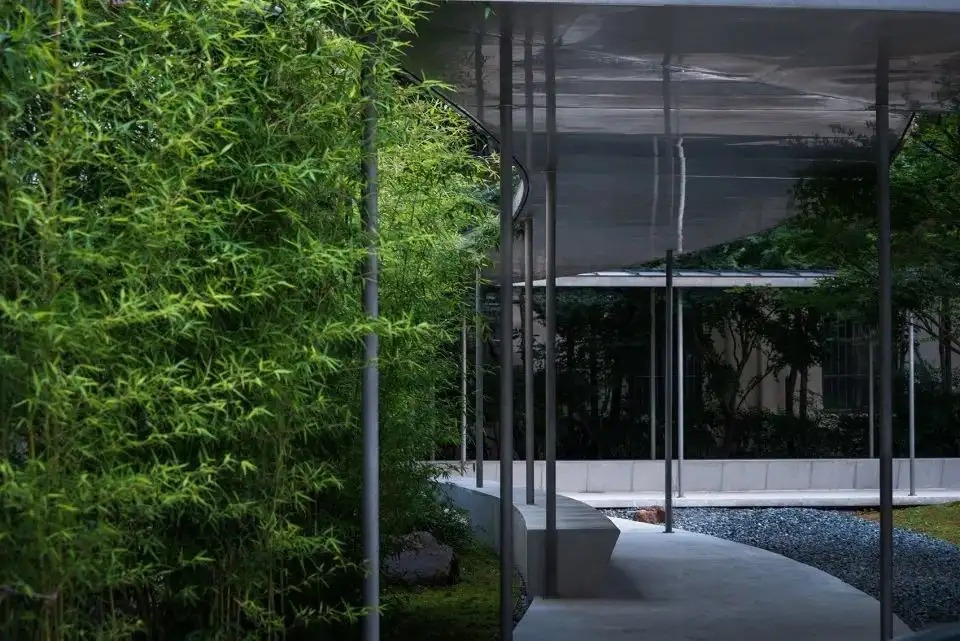
▼The distribution of plants creates different changes in space and visual experience
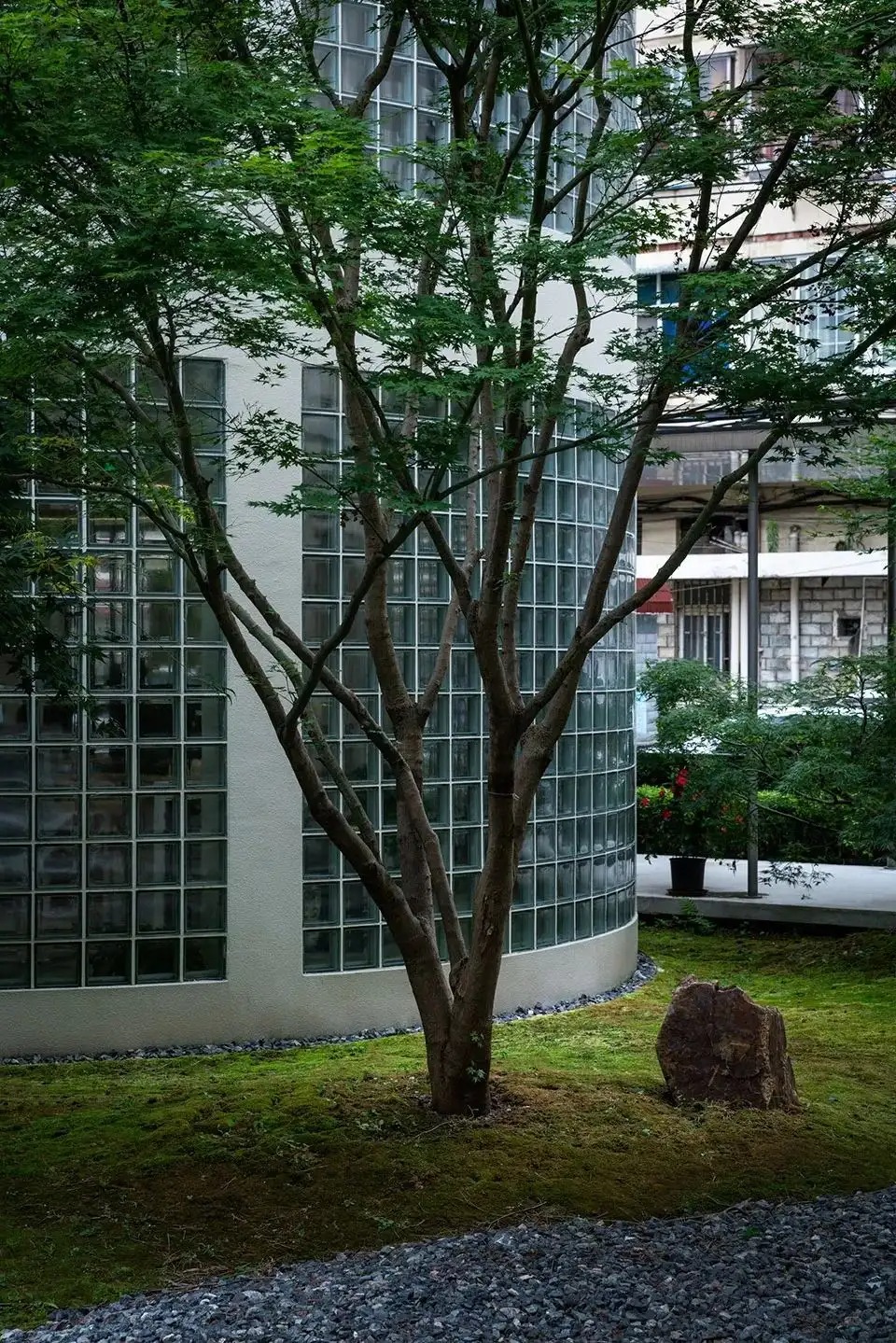
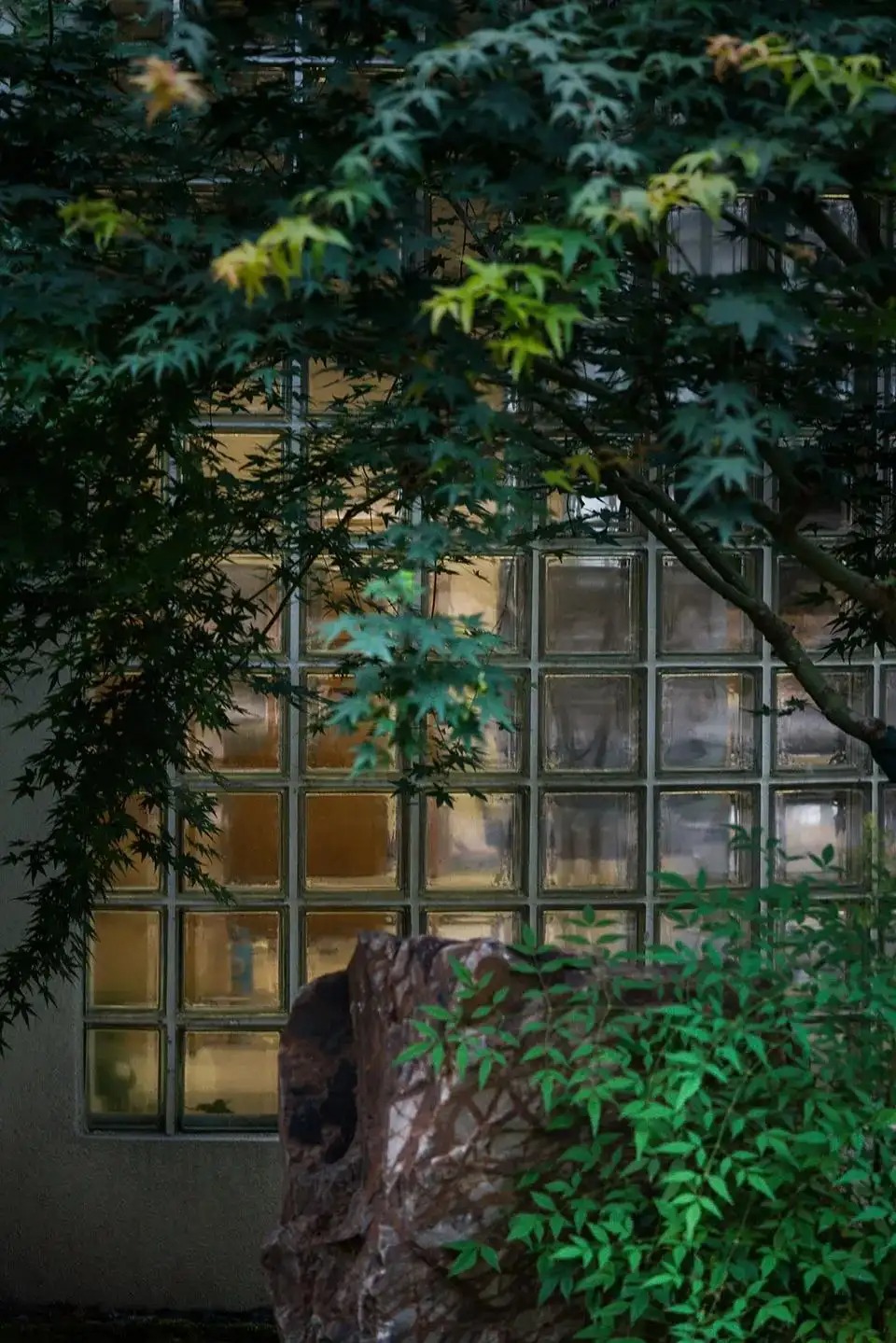
▼ Floor plan
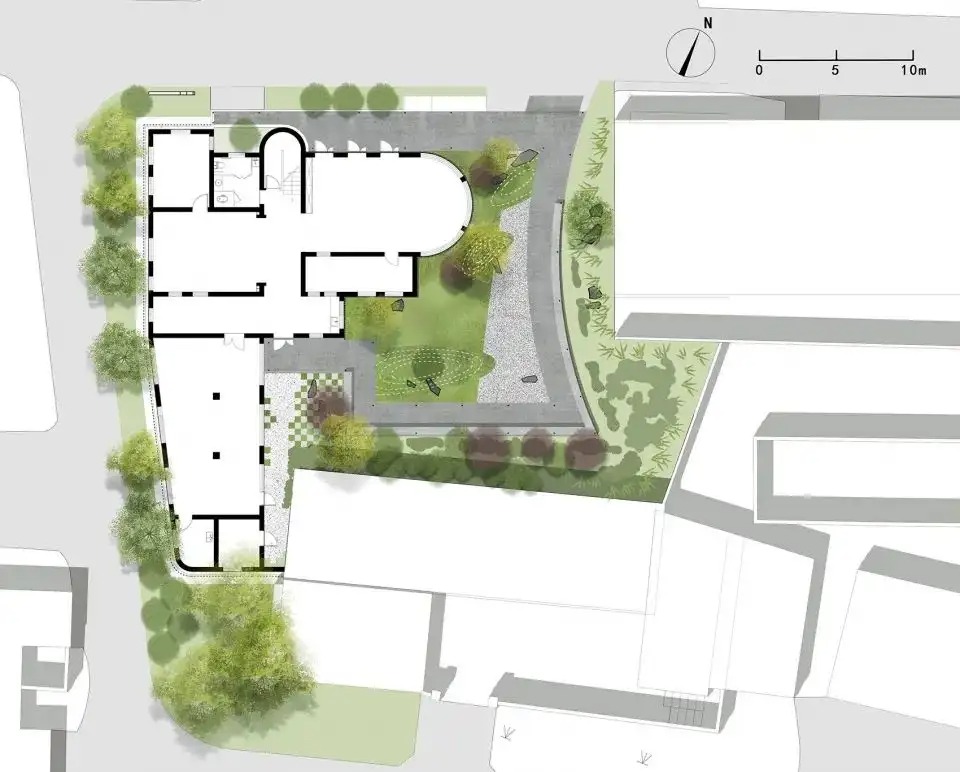 Weixiang Landscape
Weixiang Landscape
Chief Designer: Guo Wen
Design Team: Guo Wen, Gu Hongyu, Min Liang
Architectural Design: Wuyang Architecture Studio
Design/Completion Time: 2018.5 /2019.05
Location: Pudong, Shanghai
Area: 731 square meters
Photographer: Wu Qingshan
Reactivating the forgotten urban “corner” space
The project is located on Xinhua Road, Changning District, Shanghai. The road is lined with tall and dense plane trees and houses shaded by green trees, so it is known as "Shanghai's No. 1 Garden Road". The site is a 22-meter-long alley between two buildings on Xinhua Road, with a maximum width of less than 4.2 meters. In the past, it was a small noodle restaurant illegally built on the roadside. After the noodle restaurant was demolished, this place became an idle space. Therefore, the Xinhua Road Sub-district Office hopes to transform it into a pocket park that can serve the surrounding residents.
▼The venue before renovation
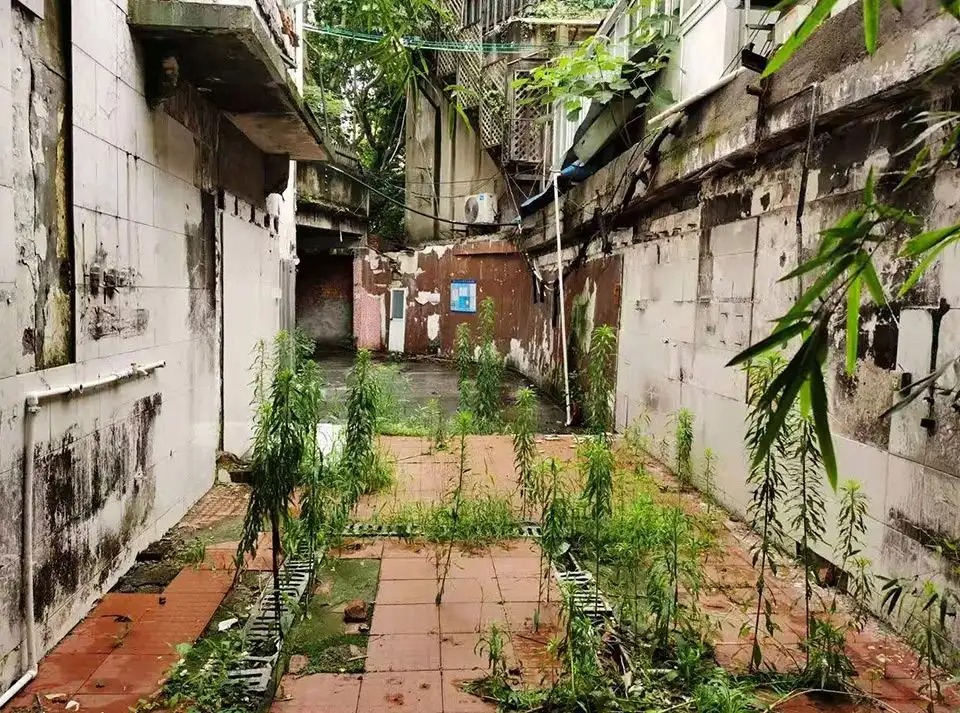
▼Aerial photography of the base
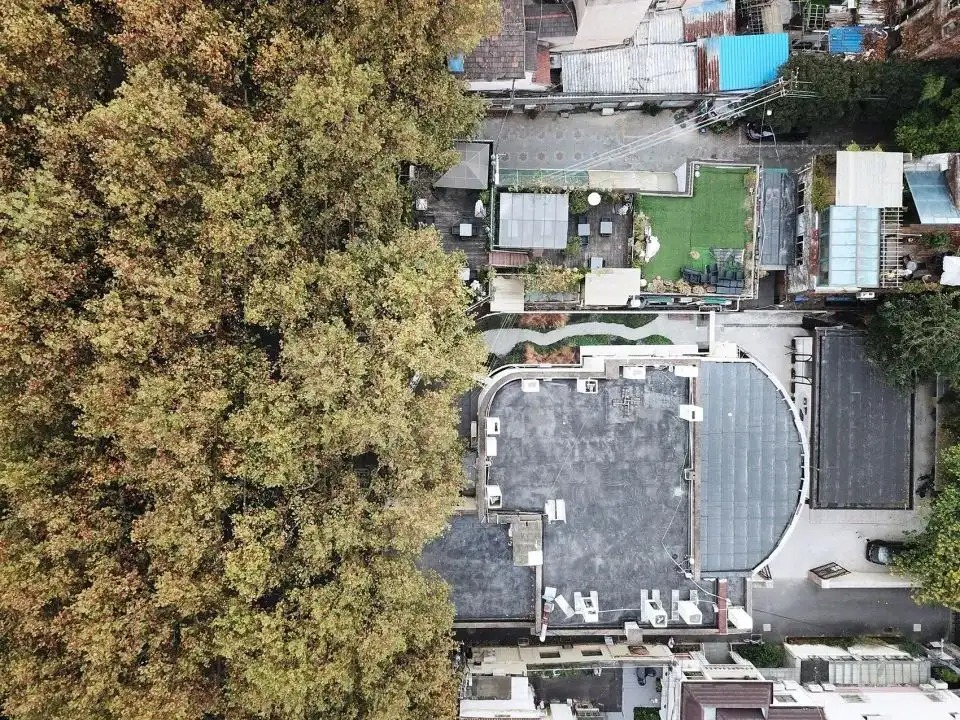
▼The entrance on Xinhua Road
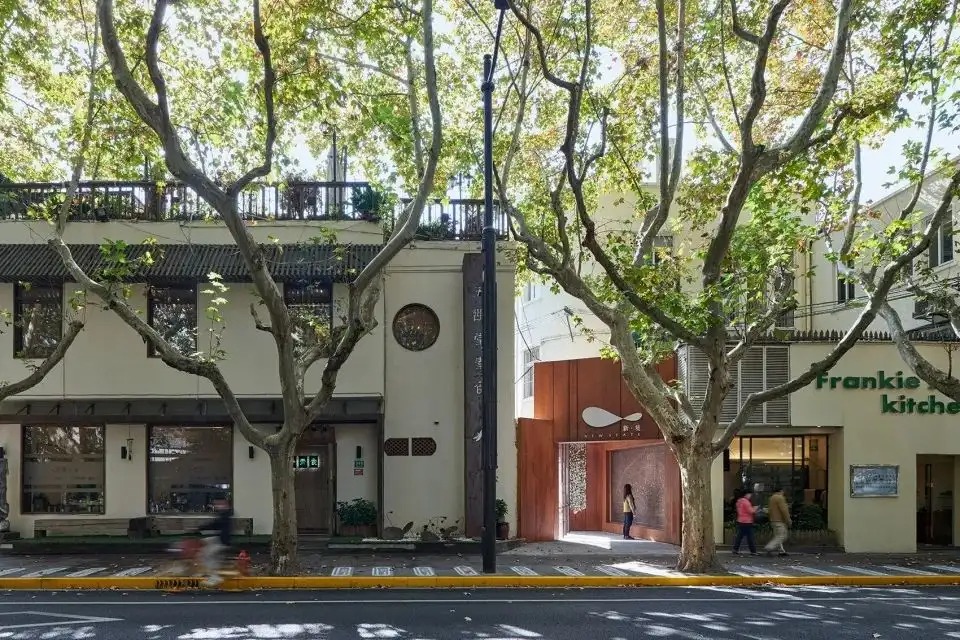
The design team hopes to create a natural and poetic space in the city of steel and concrete. Through the power of space, people can be pulled away from the busy urban life and immersed in a quiet natural garden where they can stroll, sit, view exhibitions and appreciate flowers.
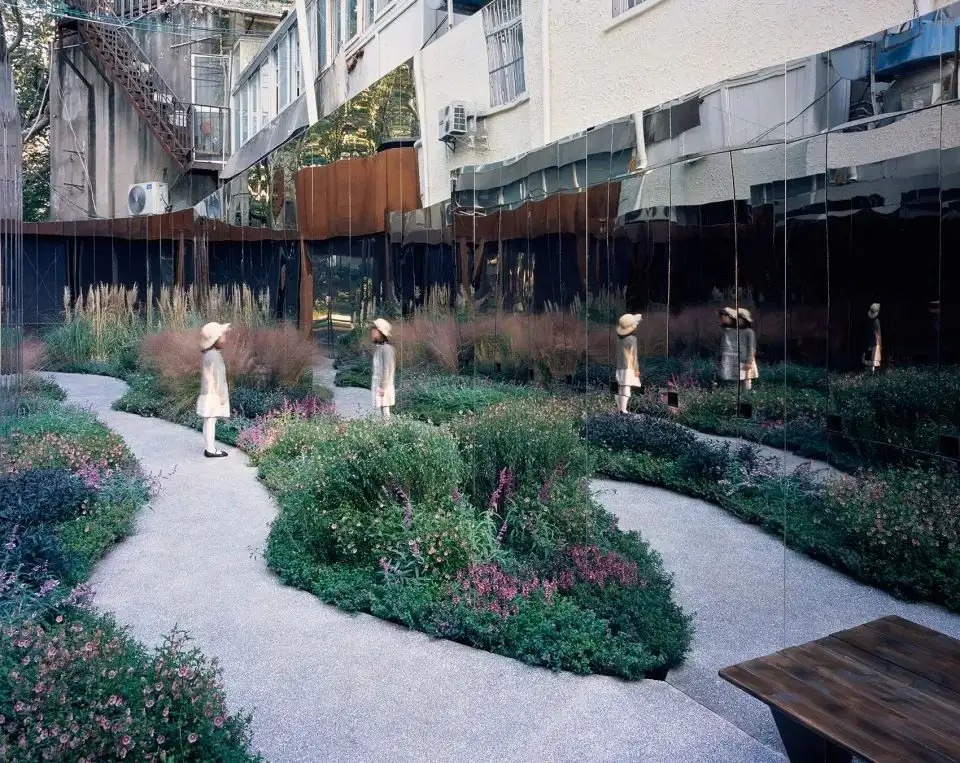
Through the study of the site, we decided to intervene in the site through three design actions: mirrored stainless steel system, weathering steel entrance, and plant system.
Firstly, a mirrored stainless steel system is set on the walls on both sides of the alley, which is the core of the whole design. The mirror systems on both sides will infinitely reflect the small garden in the middle. When people walk through it, it seems like they are stepping into an infinite natural garden, thus bringing an experience that is rare in the city.
▼The pocket park after renovation
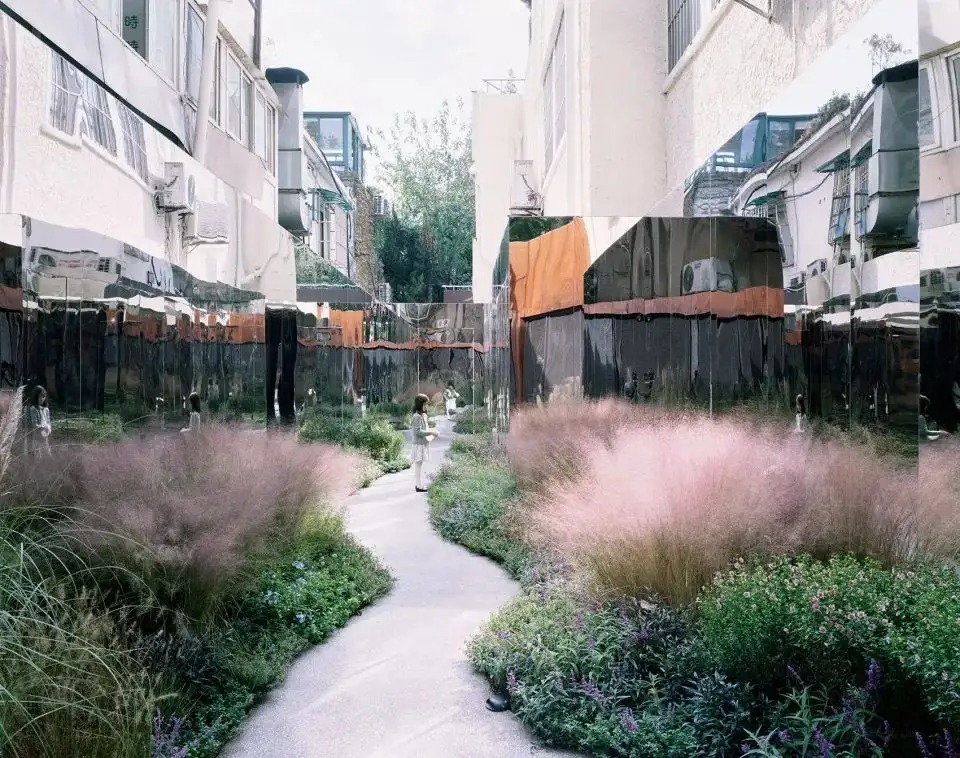
▼Design concept GIF
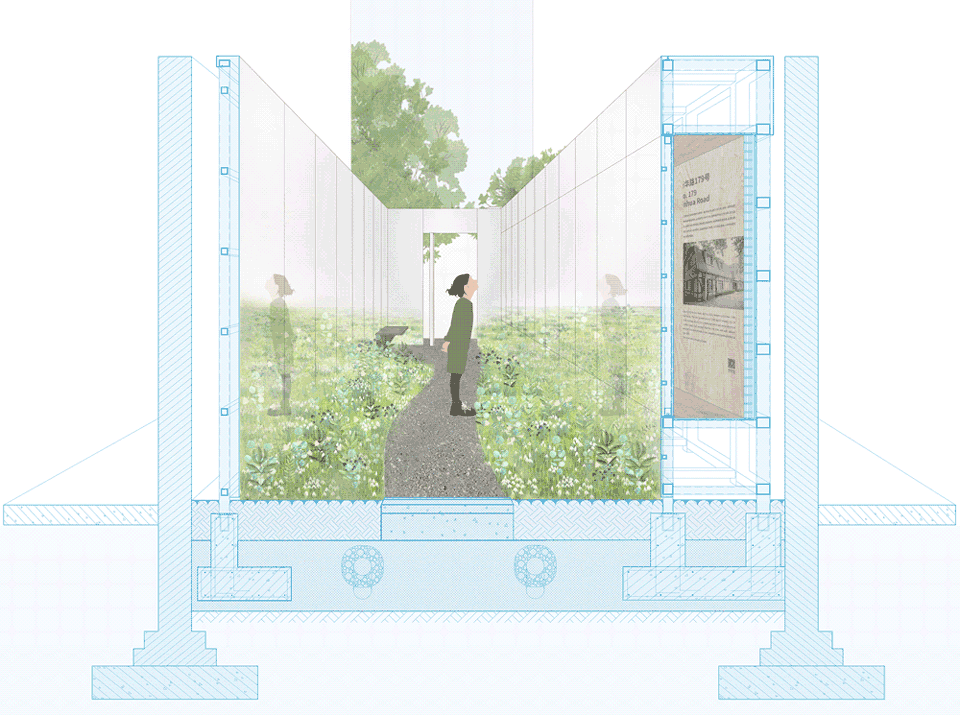
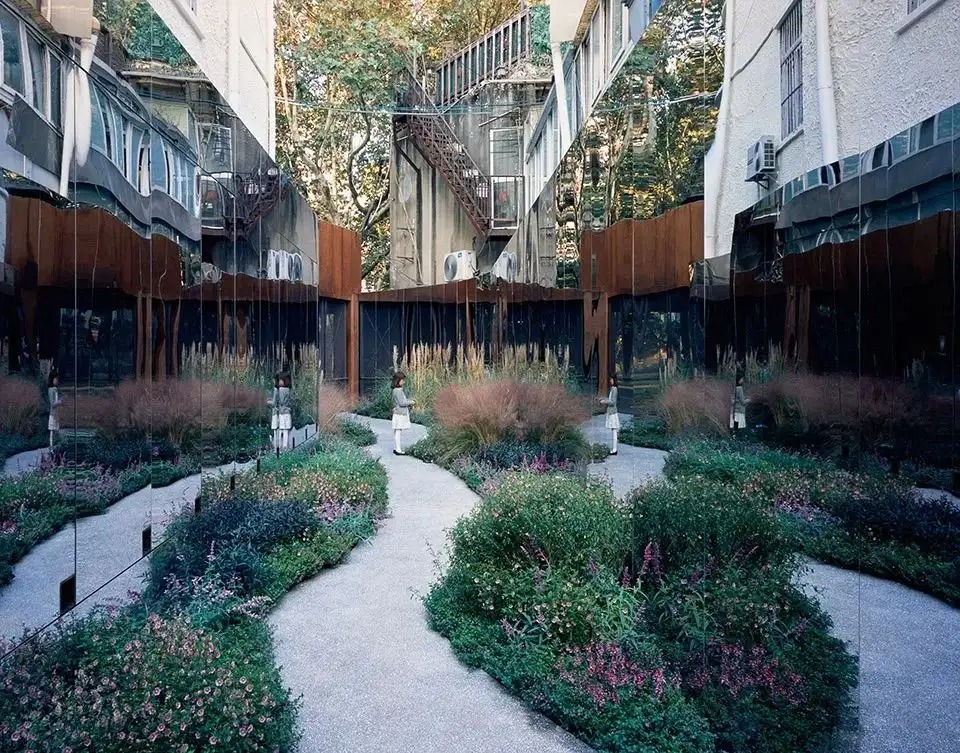
Part of the mirror system is rotatable. When it rotates, it becomes a replaceable display board, forming a street gallery that can continuously provide content. By scanning the QR code on the display board with your mobile phone, you can enter our unlimited online exhibition space.
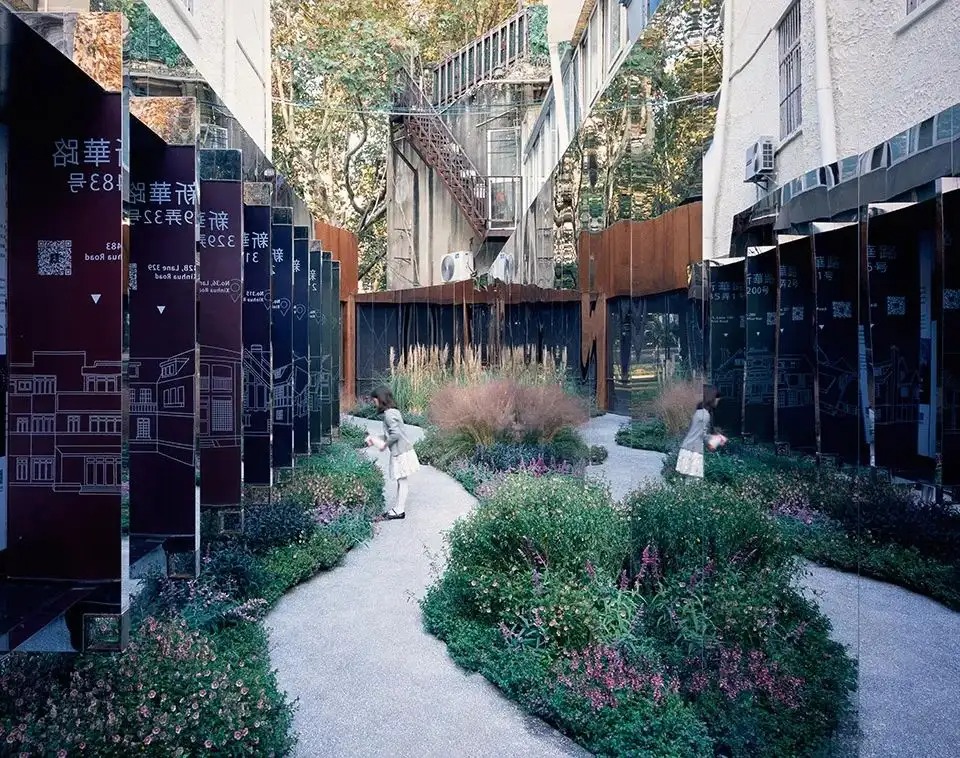
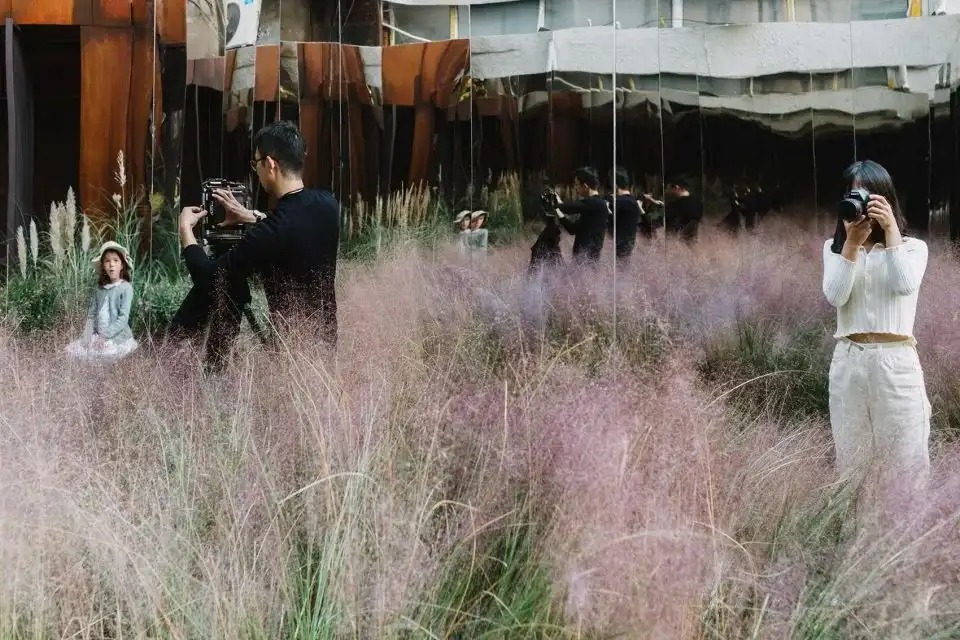
▼The garden in the landscape
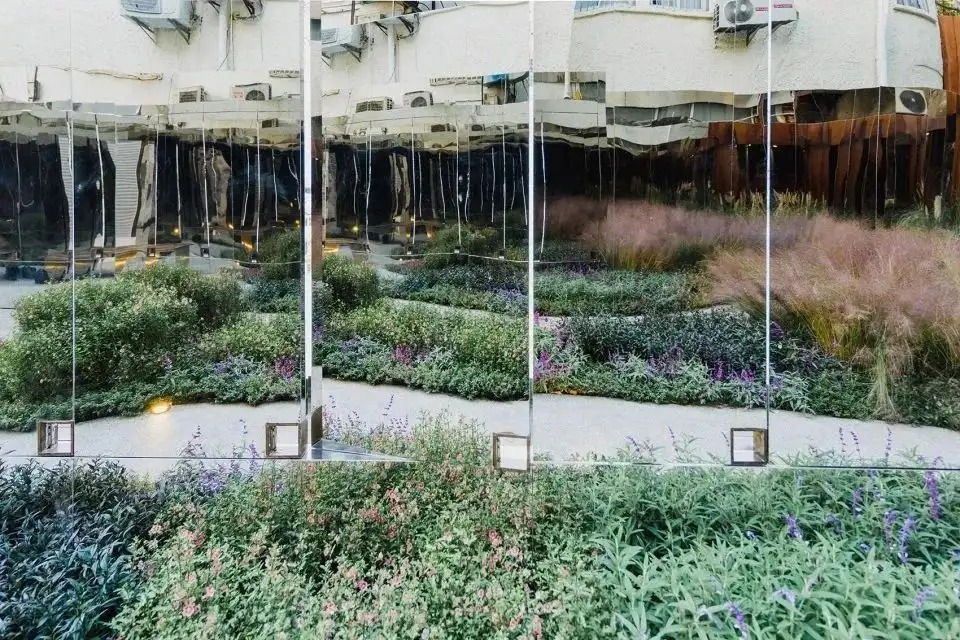
At the same time, the mirrors on both sides are like a screen, and their reflections record the constant changes of plants over time throughout the year. The interaction between different people and the mirrors and plants here presents a temporal landscape.
▼Infinite natural garden
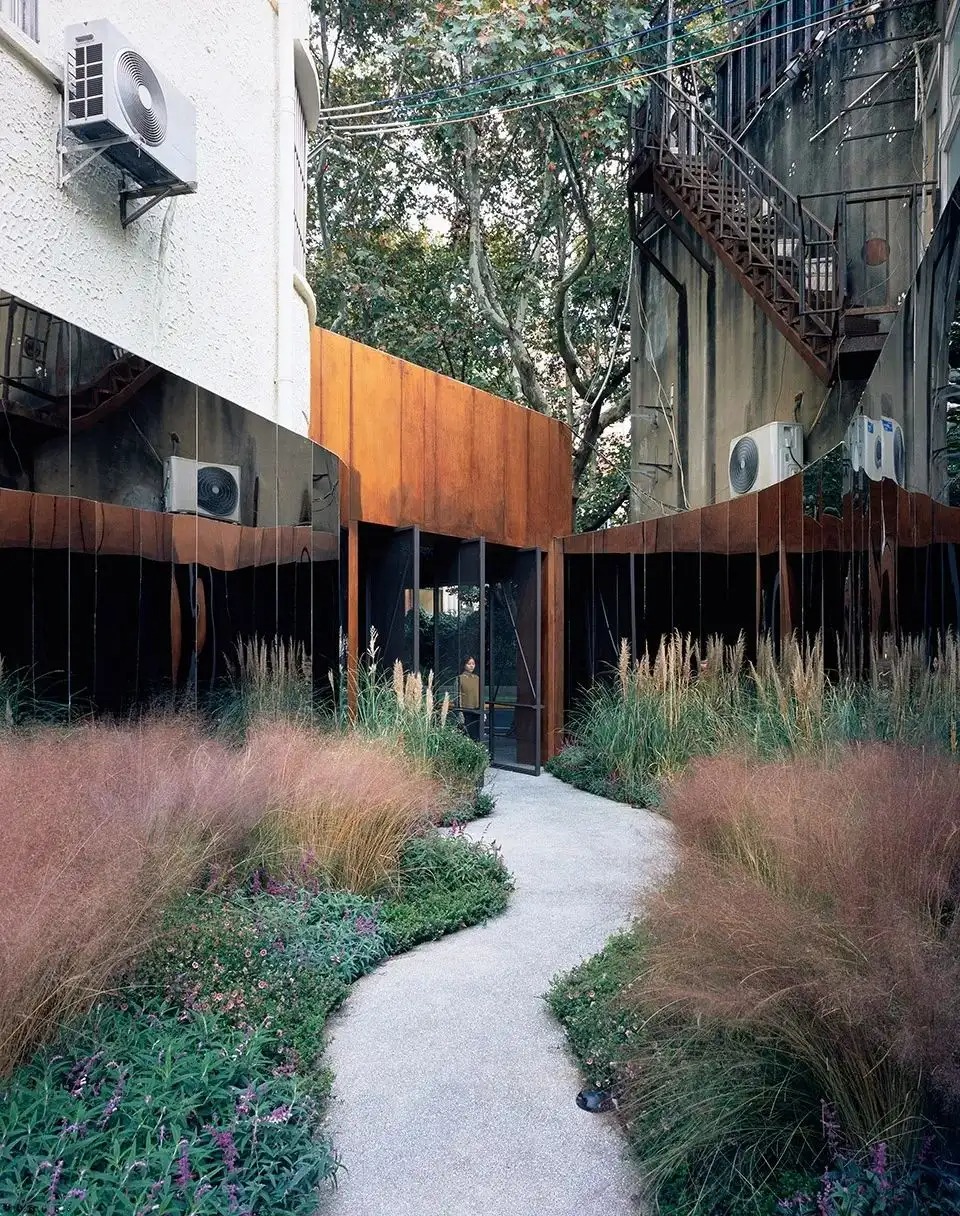
The second thing is to set up an entrance made of weathering steel, where a permanent exhibition of historical buildings on Xinhua Road is arranged. We believe that the entire Xinhua Road should be seen as a living museum, and this will become a small introductory hall to introduce the many precious historical buildings on Xinhua Road. Therefore, the heavy weathering steel is a response to history, while humbly and naturally intervening in the urban street interface.
▼Pocket park entrance and street
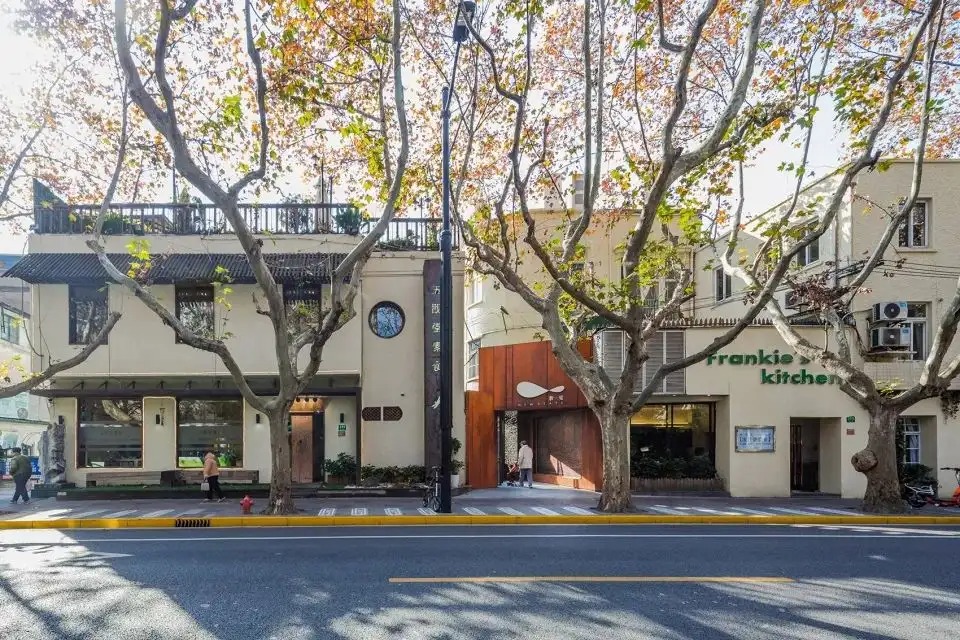
▼Pocket Park Entrance
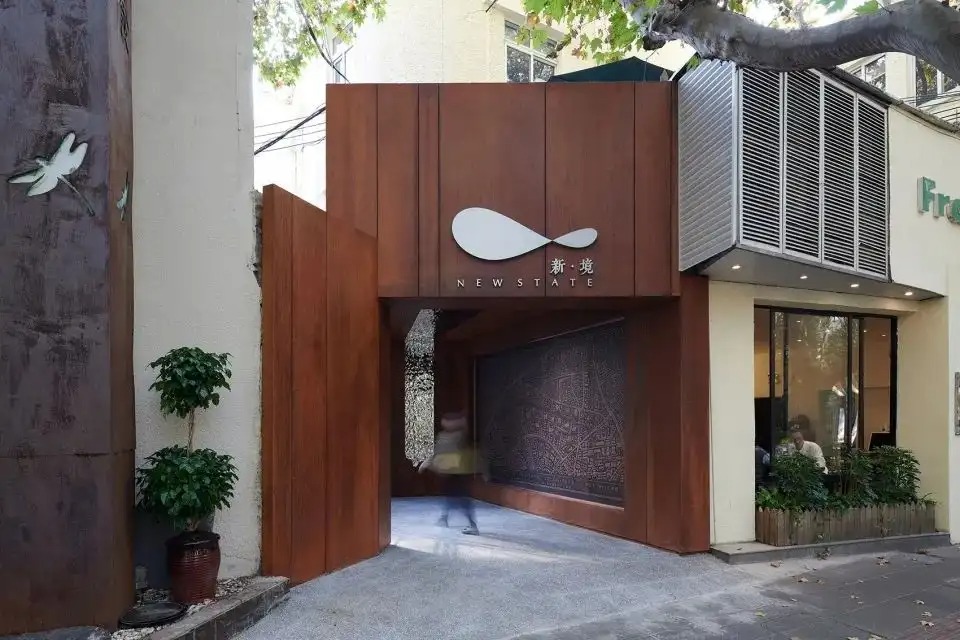
▼Entrance with the revolving door closed
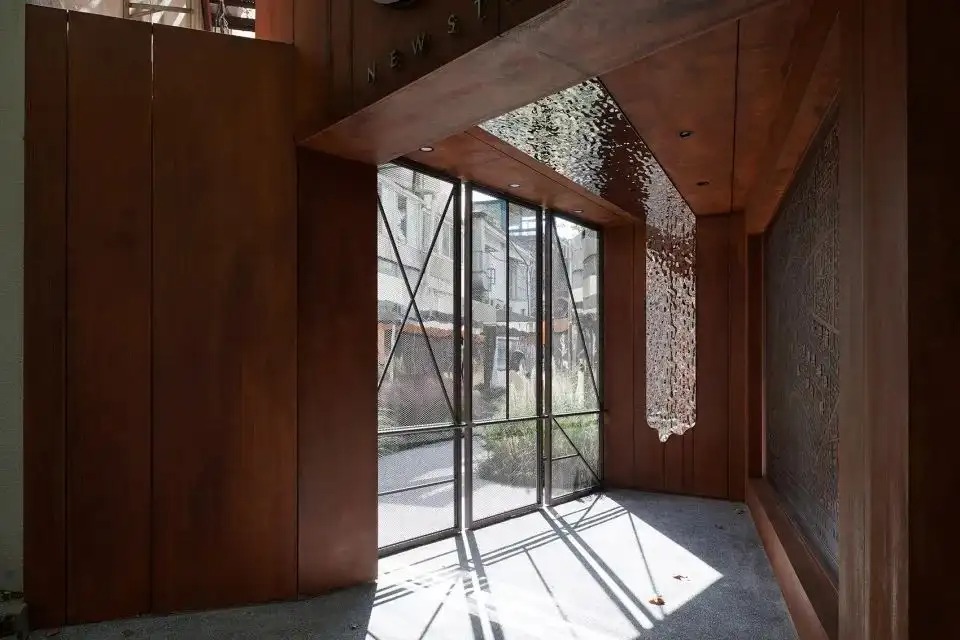
▼Entrance with the revolving door open
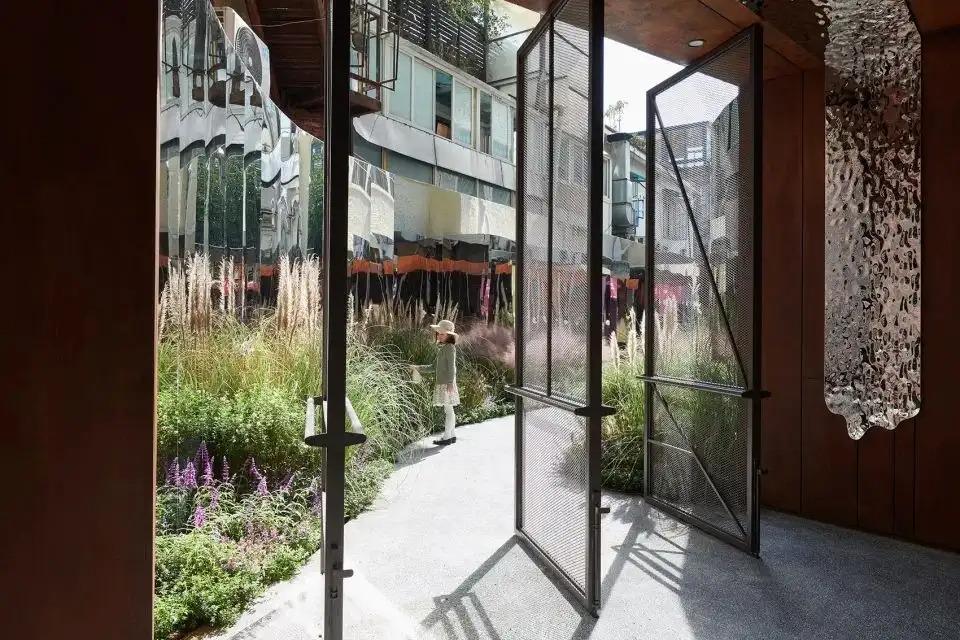
Finally, the plant system in the garden. We believe that the atmosphere and maintenance of plants are important entry points for design. By matching plants of three different heights, below 40cm, 40-80cm, and above 80cm, we establish rich layers and relationships with the human body. When people step into the garden, the knee-high plants will give people a strong sense of wrapping, as if they are stepping into an infinite sea of flowers.
The combination of flowers and plants, mainly sage, baby's breath, dwarf pampas grass and pink muhly grass, presents a plant atmosphere full of natural wildness, becoming a precious natural landscape in the city, vividly presenting the changes of time.
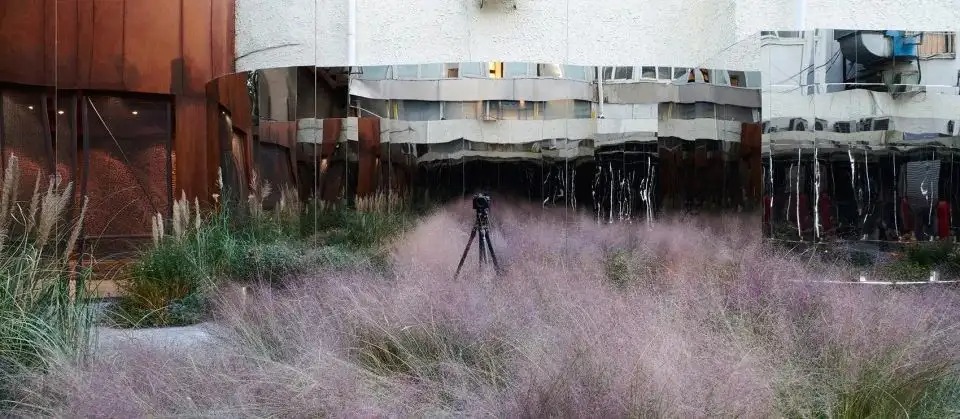
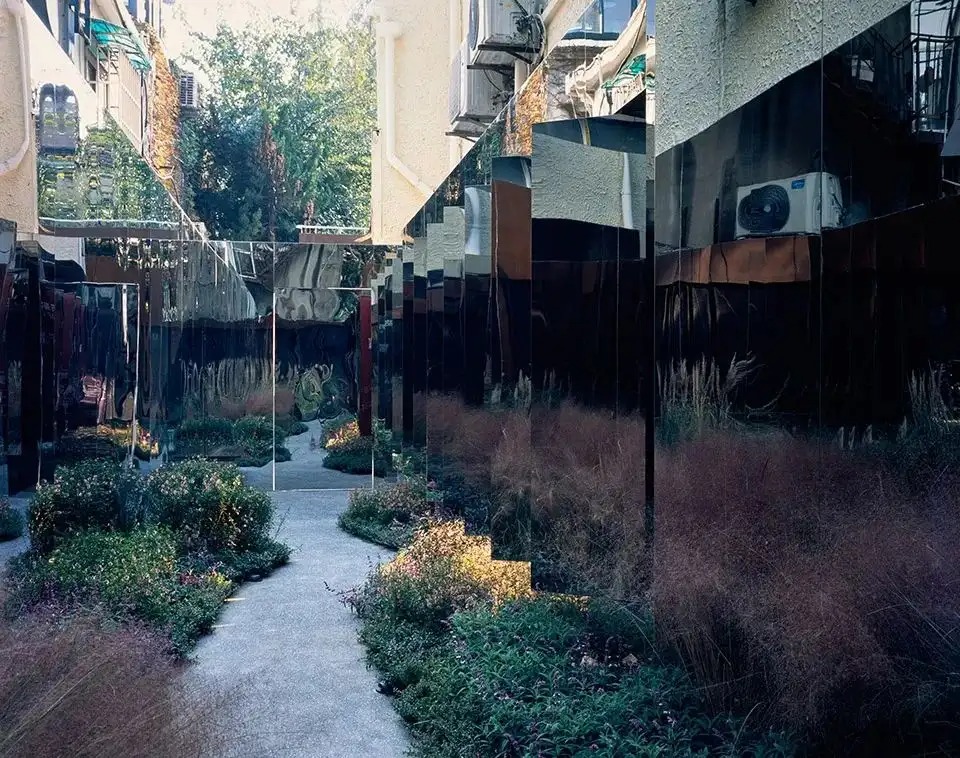
▼The combination of plants creates rich layers and relationships with the human body
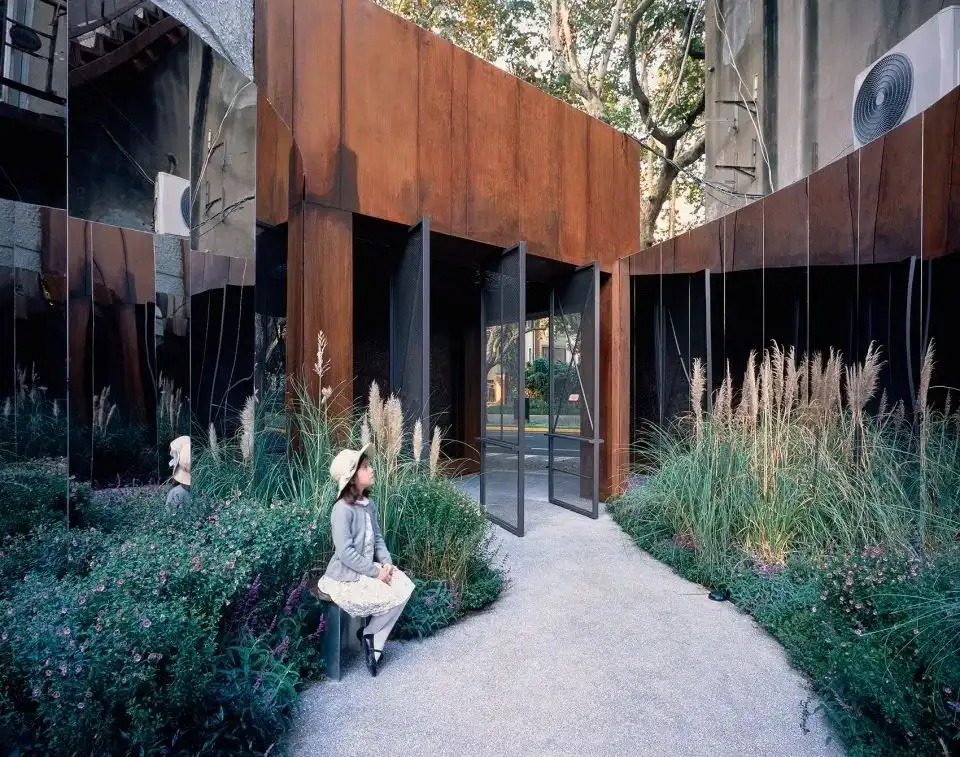
Project location: Next to Xinhua Community Youth Center, No. 359, Xinhua Road, Changning District, Shanghai
Owner: Xinhua Road Sub-district Office, Changning District
Design Unit: Shuishi Design
Design Team: Shuishi Design Urban Regeneration Center – Zhou Yang, Dong Yijia, Yang Yang, Sheng Songshan, Qian Zhuojun, Yang Yang, Jin Lei, Zheng Guozhen (internship)
Logo Design: Shuishi Design – Graphic Design Expression Room (Zhang Yiyuan, Chen Hewen, Liao Qiang, Shao Min, Cao Yu)
Design Consultant: Shen He
Plant Consultant: Wang Wenzhen
Construction Party: Shanghai Zhitong Construction Engineering Technology Co., Ltd.
Building Materials: Mirror Stainless Steel, Weathering Steel, Washed Stone
Building Area: 106 square meters
Design Period: 2020.07.27- 08.10
Construction Period: 2020.08.12- 09.29