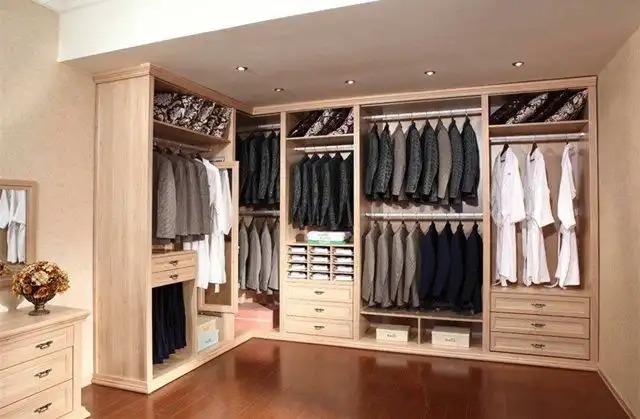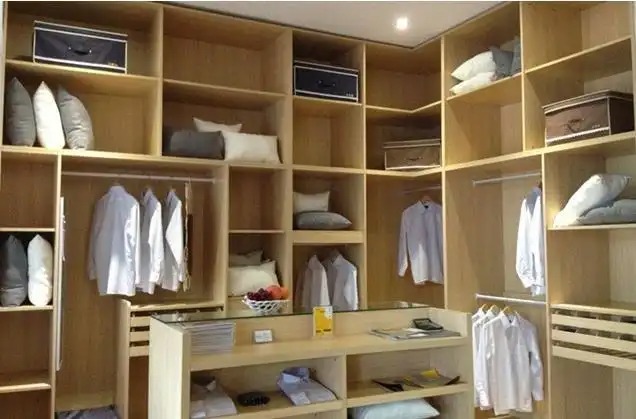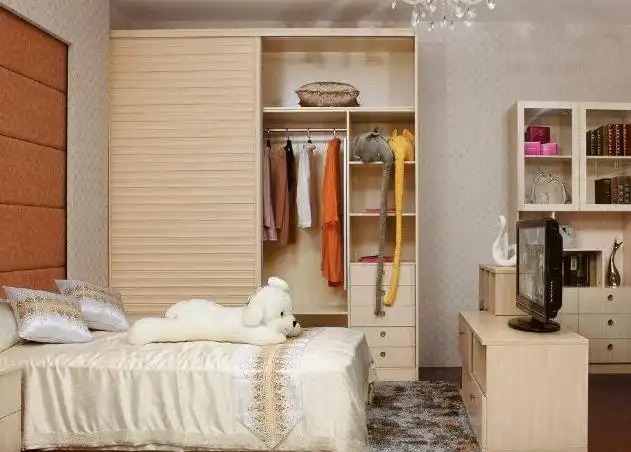Analysis of reasonable wardrobe interior design drawings, 3 design tips to meet 99% of wardrobe usage needs
The wardrobe is an essential and very important part of every home decoration. It not only meets people's clothing storage function, but sometimes also undertakes a large part of other storage functions. It can be seen that it is very important to formulate a reasonable design of the interior of the wardrobe. So how should we plan a reasonable design of the interior of the wardrobe? The following editor will explain to you the design principles of the following reasonable designs of the interior of the wardrobe. I hope it will be helpful for you to build a wardrobe.
What are some tips for getting a qualified and reasonable wardrobe interior design?1. Start with the needs of family members for wardrobes
Designers need to understand the composition of family members, including their occupations, ages, and the characteristics of their personal clothing. They also have to consider the reasonable layout of the space and how to maximize its effective use.
Take young newlyweds as an example, the reasonable design of their wardrobe interior should be as follows:
First, the service storage space for men and women should be divided. Taking the four-door wardrobe as an example, one side of the wardrobe can be completely divided for the hostess, and the area of the clothes hanger in the wardrobe can be designed with two layers, long and short, to store long and short coats, dresses and other clothes that cannot be folded. The wardrobe on the male side is relatively simple, and as many partitions as possible can be placed to store shirts, underwear, etc. In addition to the storage space for commonly used clothes, the upper layer of the wardrobe should also be considered for seasonal bedding.

Wardrobe interior design drawing
2. Make a reasonable design drawing of the wardrobe interior according to the actual size
Generally speaking, each functional space in the wardrobe should be designed according to the size of the clothes.
The height of the space for hanging short clothes or tops should be no less than 80 cm;
The height for hanging long coats should not be less than 140 cm;
The height of the drawer is between 15 cm and 20 cm;
The height of the storage space at the top of the wardrobe for storing quilts and sundries should not be less than 40 cm;
However, due to the different structural designs of each apartment, it is inevitable that there will be unfavorable factors such as beams and columns. In this case, the designer should simplify it and use these factors to design the wardrobe space more reasonably.

Wardrobe interior partition design display
3. Use the corners inside the wardrobe
If it is a wardrobe with a flat door, you can design some hooks on the door to place ornaments or scarves, or install a mirror to make it more convenient for the owner to look in the mirror when dressing. Or install some partitions in the wardrobe to store small pieces of clothing.

This wardrobe interior design is very reasonable
A reasonable design of the interior of a wardrobe can directly reflect whether the layout of the wardrobe design is reasonable and whether it meets the living needs. The above are the three design principles and tips for creating a reasonable interior design of the wardrobe. Do you get it? I hope this article on reasonable interior design of the wardrobe will help you build a wardrobe.