After seeing 700 model rooms and learning these details from my own decoration, Sir regretted it...
I wrote an article before , " After visiting 700 model rooms, I worked hard to sort out these 44 details that you will definitely need when decorating your home!" , which received a good response.
Many friends who are planning to renovate their houses want to pick a few things to use in their own houses; some friends who are engaged in marketing also want to learn some things to use in their own projects.
These details were recorded by Jiang Sir in various model houses over the years, and are also the valuable experience accumulated by various developers in the field of interior design.
Two years ago, Jiang Sir renovated a house and used many of these design elements inside.
However, after actually using it for a while, Sir regretted some of the details.
Of course, it’s not that these designs are unscientific or unreasonable, but there are problems with them: some do not conform to Sir’s usage habits, some have construction defects, and some are due to poor material selection.
Today, Jiang Sir will share with you the lessons he has summarized, as a reminder to friends who are planning to decorate their homes: any design is only wise if it meets your own needs.
❶
In Jiang Sir's original house, the spice rack and knife rack were hung on the wall. Over the years, a layer of sticky grease formed on the surface, which was difficult to clean. So he wanted to learn from the model room and make a spice pull-out basket, so that everything could be hidden in the floor cabinet.
So, I made a super large spice basket in the new house, which is 60 cm wide. But after using it for a while, I found several inconveniences.
First, the cabinet factory provided the kind of unknown brand of hollow stainless steel pull-out baskets, which were not designed in a reasonable size, protruding inside and out, and many containers for oil, salt, sauce and vinegar could not be placed in them.
Secondly, the cooking spatula, soup spoon, strainer, etc. are hung on the side of the pull-out basket. Every time you cook, you have to bend over to get them, wash them after cooking, and then bend over to hang them back. This little action is simply maddening.
Third, the chopsticks must be dried after washing before they can be put in, otherwise they will get moldy and hairy. But since they are already dried in the chopstick cage of the countertop drain basket, why bother putting them back in the pull-out basket again?
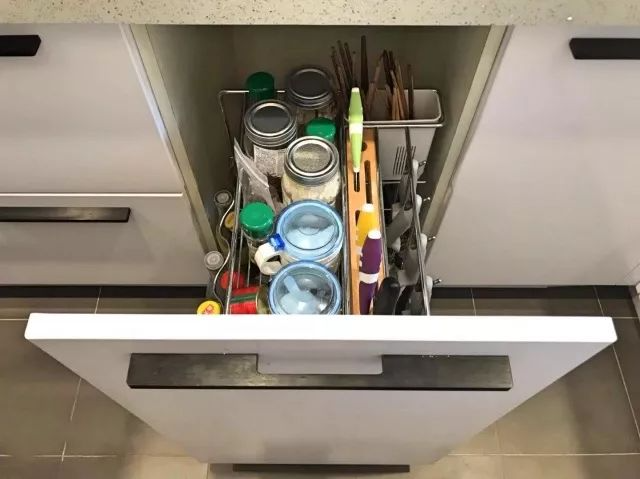 Existing extra wide spice basket
Existing extra wide spice basket
To sum up, Jiang Sir gives a few suggestions:
For small apartments, it is better to give up the spice basket . Floor cabinets are limited, so it is better to leave space for drawers or to store large pots, etc.
Bottled seasonings can be placed in wall cabinets. Canned salt, MSG, chopsticks, spatulas, spoons, and even commonly used bowls and plates can be hung on the wall . There are too many components to choose from at IKEA or online, which are beautiful, practical, and space-saving.
As for the sludge problem, you can only rely on your own diligence, wipe it off casually, or simply replace it with a new set regularly .
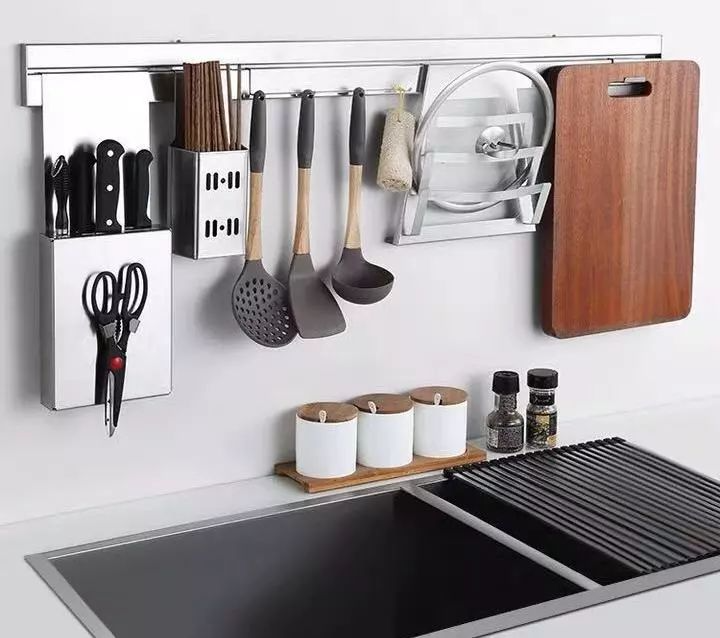
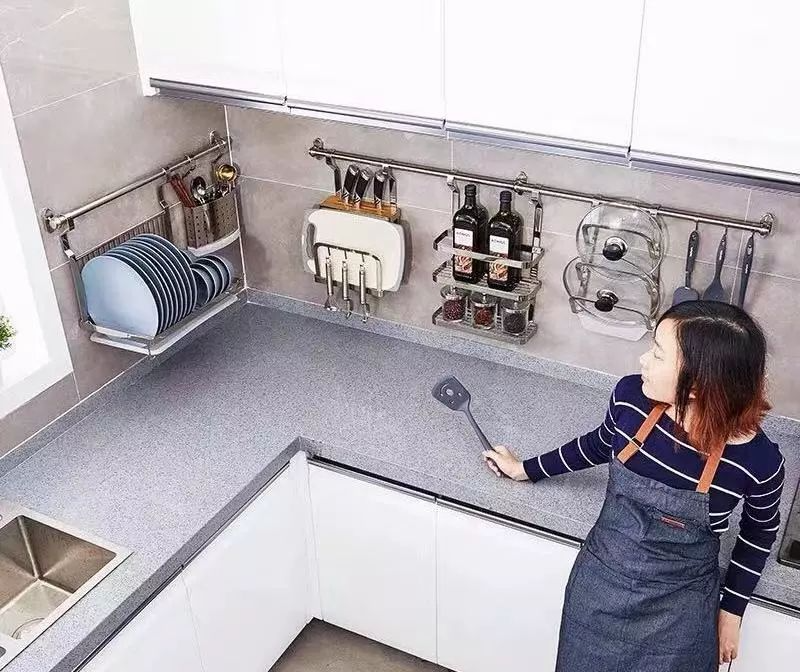 Kitchen pendant diagram
Kitchen pendant diagram
If the kitchen is big enough, you can also use pull-out baskets, but don't use the hollow stainless steel mesh baskets. Instead, use hollow drawers with a flat bottom , which are more practical for storing bottles and jars.
Alternatively, you can go to Taobao and buy an integrated, pull-out spice basket. Every time you cook, take it out and place it on the countertop, and then put it in the drawer after use.
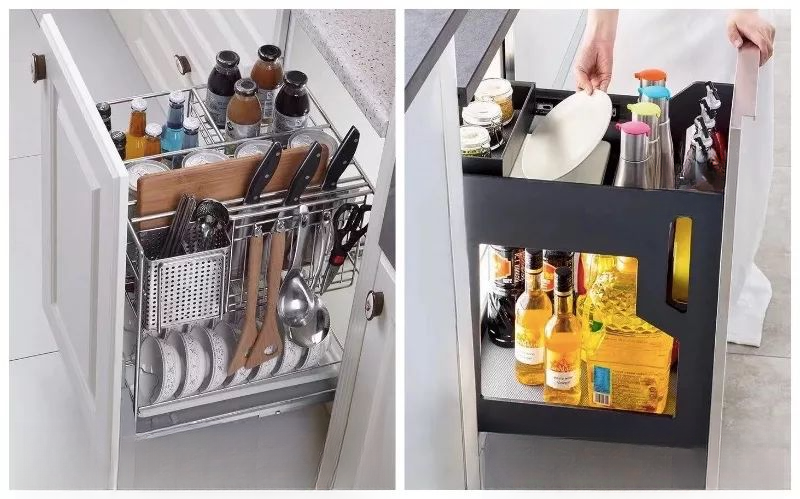
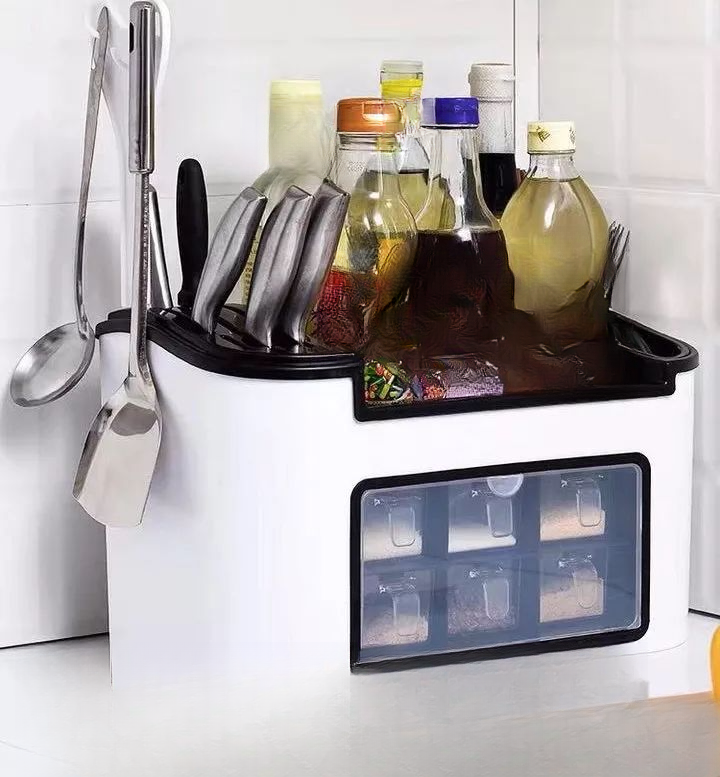
❷
Many model rooms now use European flat-panel range hoods, which are covered with cabinets on top and have wall cabinets installed on both sides to increase storage space.
Jiang Sir’s home uses a side-suction range hood, which is also covered with a wall cabinet, making it both beautiful and practical.
But Sir didn't pay attention to the early design, which resulted in a landmine.
In order to save costs, the cabinet manufacturer used a whole bottom plate on the inside of the wall cabinet. In order to make room for the upper part of the range hood, a large square hole was dug in the bottom plate.
As a result, after only a few days of use, under the "influence" of the high temperature of the range hood, the bottom plate of the wall cabinet sank into an ugly curve. After all, with such a big hole in the middle and such a large span, the strength of the board could not support it at all.
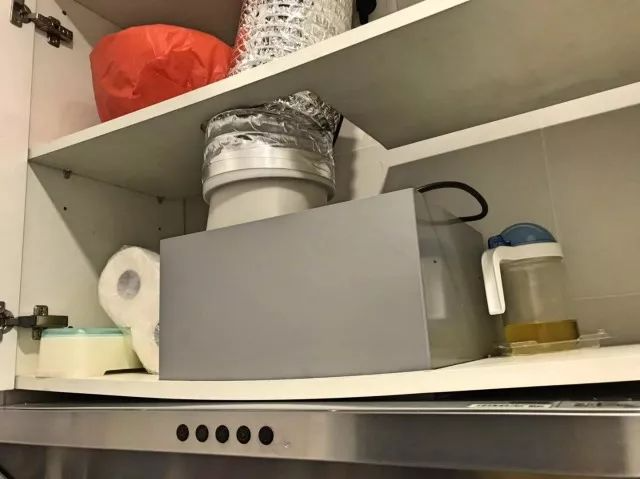
Therefore, Jiang Sir suggested that the wall cabinet above the side-suction range hood must have two small cabinets on each side to allow for the protrusion of the range hood to be opened, so that it will be strong enough .
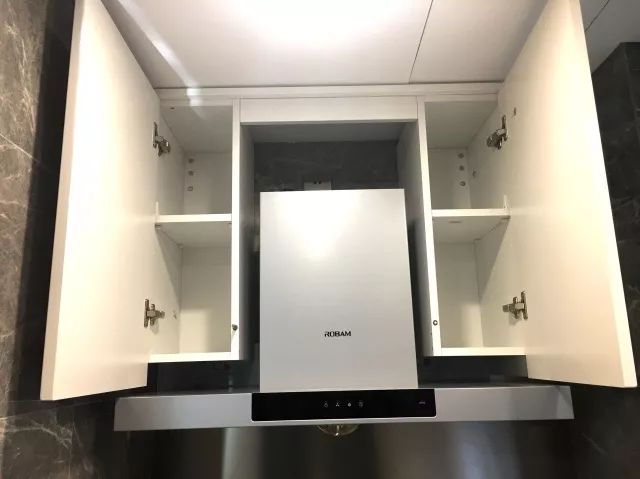 The correct way to install the side cabinet of the range hood
The correct way to install the side cabinet of the range hood
❸
Before the water and electricity renovation, Jiang Sir reserved sockets for the hand-sweep lights under the cabinets and wall cabinets. However, in order to save costs, he did not ask the cabinet manufacturer to provide unified lights, but bought a certain brand of hand-sweep lights on Taobao and asked an electrician to install them.
After using it for a while, problems occurred.
Several times when I woke up in the morning, I found that the hand-sweeping lamp was on. At first I thought someone in the family forgot to turn it off when they last used it, but when I asked, everyone said that it was not left on by them.
Of course, it was impossible for someone to come in and turn on the light under the wall cabinet in the middle of the night, and Jiang Sir did not believe any other messy explanations. The only possibility was that the hand-sweeping lamp had quality problems, the sensor was too sensitive, and it automatically lit up when it failed.
I had no choice but to unplug it and gave up using it for a while. After a few days, I plugged it back in and it didn't happen again.
Jiang Sir concluded that although this kind of small lamp is inconspicuous, if the quality is not good enough, it will cause a lot of inconvenience to daily life. If conditions permit, it is better to choose a well-known brand .
People with obsessive-compulsive disorder can consider asking the cabinet manufacturer to uniformly equip the cabinets with embedded hand-sweep lights on the bottom panels . This will prevent the wires from being exposed, making the cabinets look neat and tidy, and will also facilitate repairs if any problems arise.
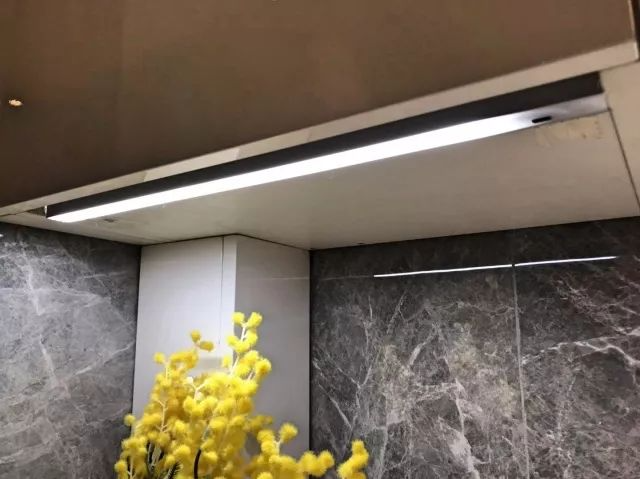 Built-in cabinet bottom light
Built-in cabinet bottom light
❹
If you go to the cabinet area of the building materials city, you will find that when the major cabinet brands are doing display areas, the wall cabinets are basically applied with upturned wall cabinet doors. After all, they are beautiful in shape, unique in horizontal design, simpler and more fashionable than swing doors, and can also increase the cost.
However, after using it for a while, Jiang Sir's wife protested: the door handle of the upper door above the double-layer wall cabinet is more than 2.1 meters high, and she can hardly reach it even if she stands on tiptoe. The upper cabinet is underutilized and is still empty.
Sir Jiang reminds us that although the upturned cabinet doors are beautiful, their lifespan will not be long if the hydraulic rods and supporting hinges are not priced right; if high-quality brands are selected, the cost will increase significantly.
Therefore, in line with the principle of spending less and doing more, it is best to choose the simplest and most common swing door for wall cabinets. It is cost-effective and easy to open and close .
❺
In order to effectively utilize every inch of kitchen space, the cabinet designer designed a microwave oven wall cabinet for Jiang Sir. It is integrated with the cabinet body, very beautiful, and does not take up countertop space. The wall below can also use the horizontal rod to hang many kitchen utensils.
However, after using it for a while, I found that the microwave cabinet was about 1.5 meters high. This height was really awkward. Several times, when my wife was holding a plate to heat it in the microwave, her hand tilted and the soup inside spilled out.
In fact, Lu Wei had already pointed out this point in her book "Small Home, Getting Bigger and Bigger", but unexpectedly, Jiang Sir himself made the same mistake.
It seems that it would be better to spend a few dozen dollars to buy an "L"-shaped microwave oven bracket from IKEA, and install it directly on the wall between the wall cabinet and the floor cabinet. It is about 1.1 meters above the ground, does not take up the capacity of the wall cabinet, and is very suitable for taking food.
Of course, if you have enough space and budget, the best way is to make a "small appliance tower" - use a tall cabinet to embed the microwave and oven inside, and put the rice cooker, juicer, coffee machine, etc.
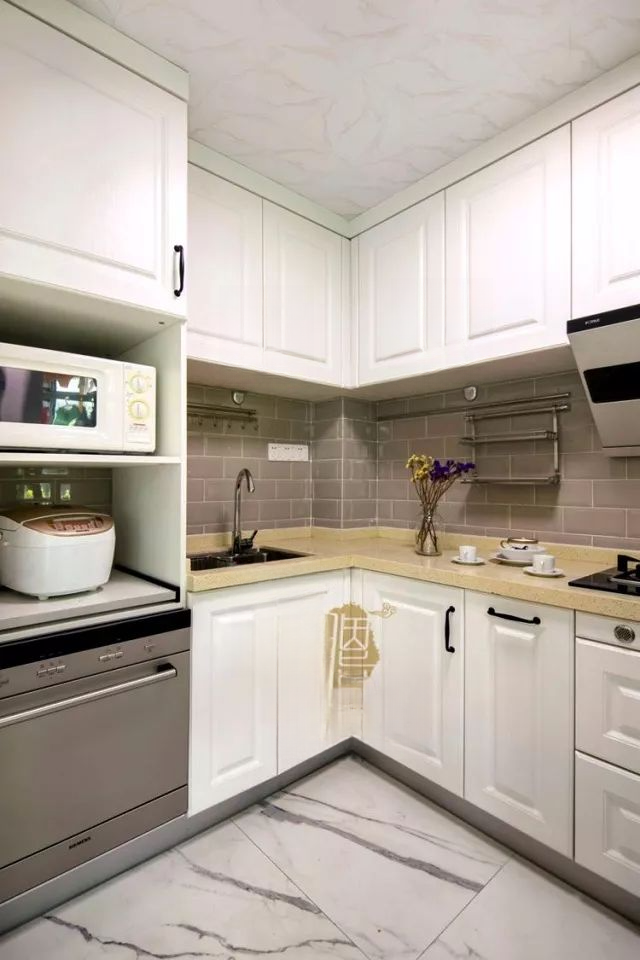 Schematic diagram of "Small Appliance Tower"
Schematic diagram of "Small Appliance Tower"
❻
During this renovation, Jiang Sir used under-counter basins in the bathroom. The benefits are undoubted: it is easy to clean and the countertop remains tidy.
However, there was a problem with the faucet - the spout of the faucet was too short, only about 5 centimeters protruding from the edge of the basin.
The result is that every time I wash my face, I have to bend over and reach for water. And when I reach out to get the water, if I'm not careful, the inside of the basin and both sides of the faucet will be splashed with water, and I have to wipe it off every time I wash my face.
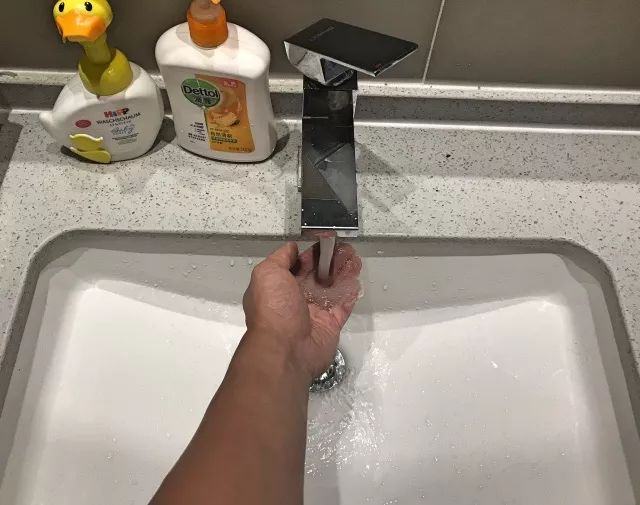 When washing hands, my fingers almost touch the edge of the basin.
When washing hands, my fingers almost touch the edge of the basin.
Now thinking back, there must be problems in two aspects.
First, the style of this faucet was basically the one I chose when I renovated my previous house, but at that time it was equipped with an above-the-counter basin, and the faucet could be installed close to the edge of the basin.
However, when the under-counter basin is glued to the countertop, the edges will occupy at least 5 cm of space. In this way, when drilling holes for the faucet on the countertop, the distance from the edge of the basin will be much farther than that of the above-counter basin, and the distance the faucet protrudes will naturally be reduced.
Second, Jiang Sir seriously suspected that the workers made an operational error by leaving too much space when drilling the hole, which increased the distance from the faucet to the basin.
Therefore, Jiang Sir reminds that if you want to install an under-counter basin, you must confirm how far the faucet hole is from the edge of the basin during the design drawing stage, and then use this as a basis for choosing the appropriate style of faucet .
Of course, if conditions permit, you may consider a wall-mounted faucet . The spout is long and does not take up countertop space, so even a countertop with a small depth can be used for an under-counter basin.
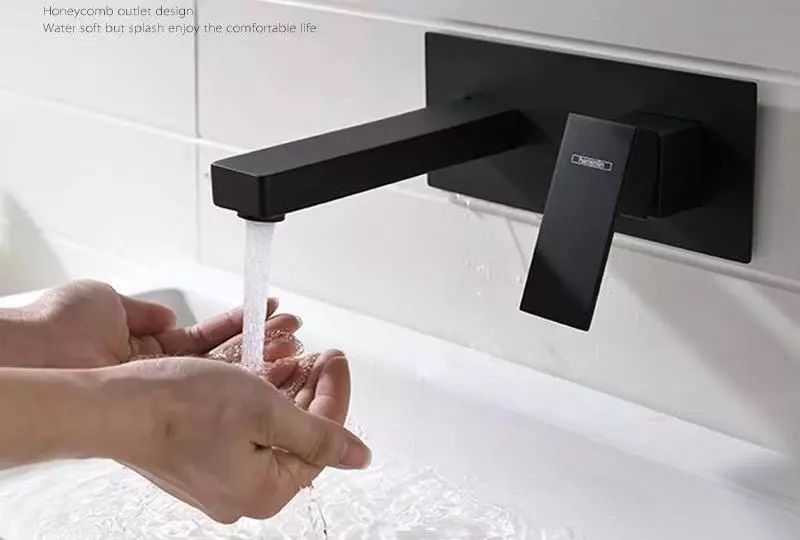 Schematic diagram of wall faucet
Schematic diagram of wall faucet
❼
Mirror cabinets are great storage tools for small bathrooms and can definitely free up countertop space.
At the beginning of the design, Jiang Sir asked the woodworking factory to make a mirror cabinet. Unfortunately, because Sir did not review the drawings strictly, the finished product looked like this [crying face emoji].
The designer simply made a wide wooden frame out of boards, which is so ugly! The mirror cabinets in other people’s model rooms are all metal-edged, or at least frameless and full-mirror design!
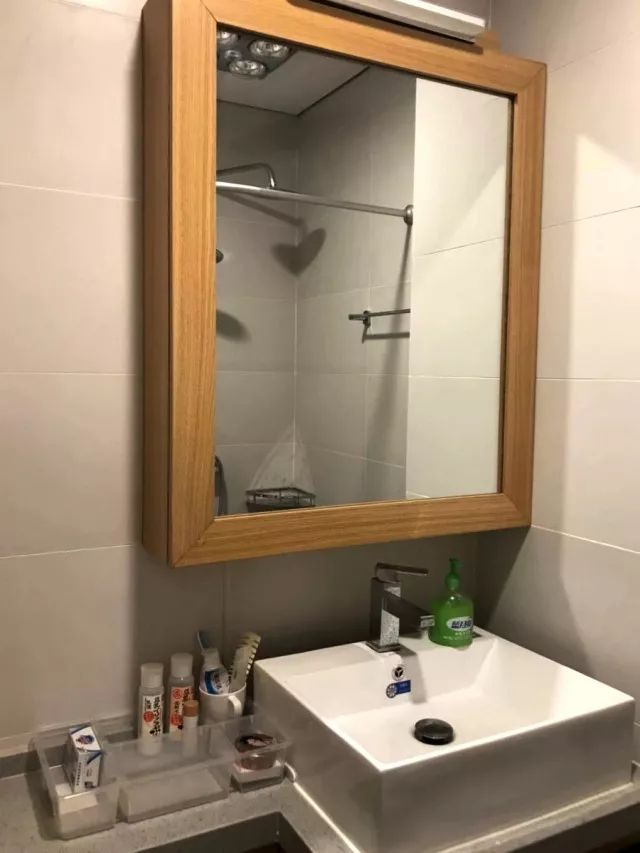
Of course, besides being ugly, the biggest problem is that it is impractical!
It is impossible to put all the toothbrush, facial cleanser, lotion, razor and my wife's various bottles and jars in such a mirror cabinet . When brushing teeth and washing face every day, I open the door to take out first, and then open the door to put it back after use.
Therefore, the mirror cabinet, which was originally designed for storage, is still empty until now. However, the small countertop is filled with various toiletries.
The correct design should be divided into an open area and a closed area . The open area is used to place daily rinsing cups, facial cleansers, body lotions, etc., and the closed area is used to place less frequently used items . Even a socket can be reserved in the mirror cabinet, and the hair dryer can be hidden in the closed area of the mirror cabinet.
In fact, the open area only needs a partition .
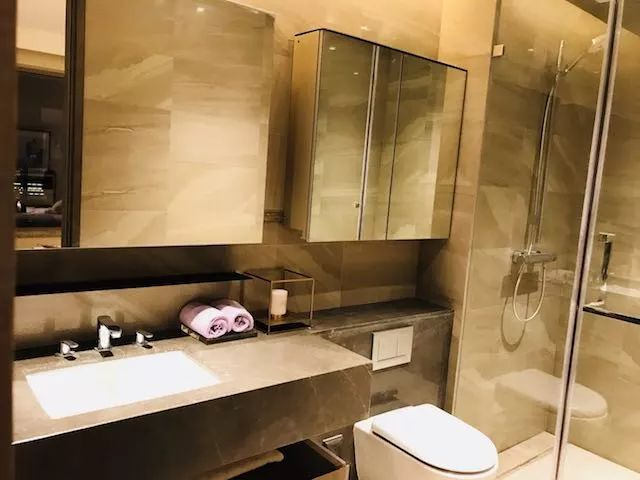 Just add a horizontal partition under the mirror cabinet
Just add a horizontal partition under the mirror cabinet
❽
The mirror light in the guest bathroom is simple, with only one spotlight reserved on the ceiling 25 cm away from the wall. This is also a common method used in many model rooms, using the top spotlight as the mirror light.
However, when I actually installed the mirror and used it, I found that a beam of light shone down from the top of my head, and a shadow would appear on my face when I looked in the mirror. Moreover, the light was particularly harsh and not soft enough.
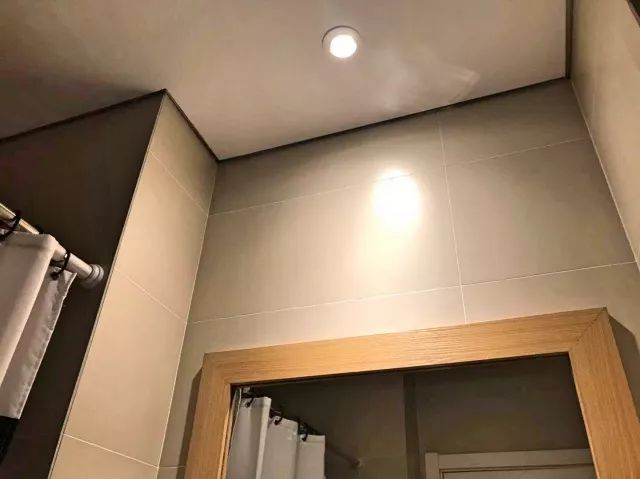
Jiang Sir pointed out that if you want to use mirror front lights in mirror cabinets, in addition to the spotlights on the ceiling that will produce shadows, the method of installing light strips on the top and bottom of the mirror box used in some model rooms is also not practical. Because although this kind of light has a good decorative effect, it also cannot illuminate a person's face.
The recommended approach is to install strip LED lamps on both sides of the mirror cabinet . The light shines from both sides to the front, leaving no shadow on the face, which is very suitable for women to put on makeup.
The specific process is to install an LED light strip on the back of the mirror, and make the mirror surface into glass at the light-transmitting part, so that the light can shine through here .
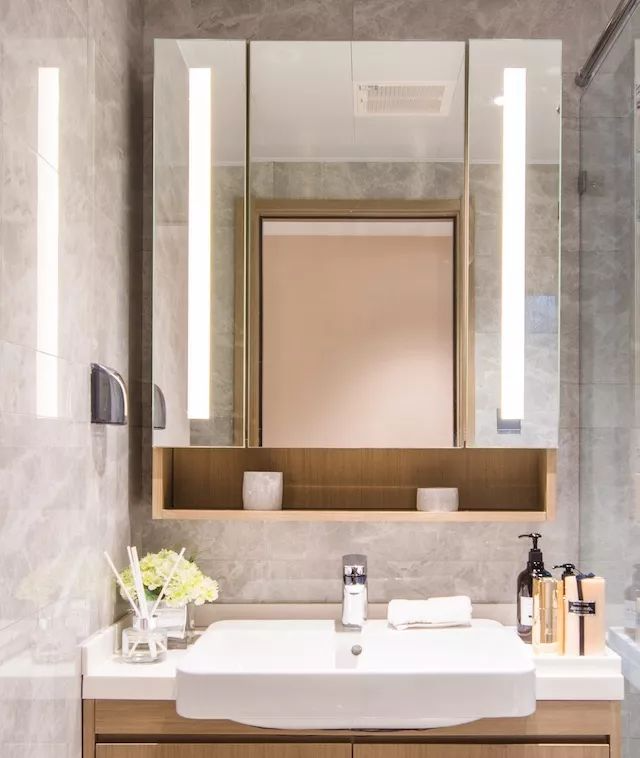 Schematic diagram of the front lights on both sides
Schematic diagram of the front lights on both sides
❾
Jiang Sir pursues a combination of Nordic and modern styles, and all designs are kept as simple as possible.
On one wall of the living room, Sir designed a large storage cabinet. The effect he imagined should be a cabinet door that reaches the ceiling, clean, simple and beautiful.
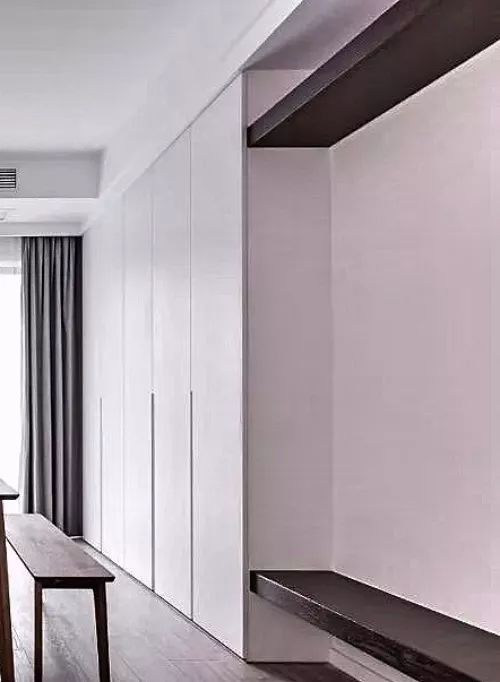
Imagine the effect you want to achieve
However, the woodworking factory that Jiang Sir found produced completely different results.
First of all, the height of the door panel is less than 1.9 meters. The designer told Sir that their craftsmanship is not up to the standard, and if they make the cabinet door stand from floor to ceiling, it will definitely deform in the future.
Secondly, in order to facilitate construction, the top of the cabinet is usually separated from the ceiling and wall by a few centimeters, and the edges are closed with strips. However, the craftsmanship of this woodworking factory is too poor, and the strips are too wide and numerous, resulting in the entire cabinet looking like it is composed of multiple small pieces, completely lacking the simple beauty of modern style .
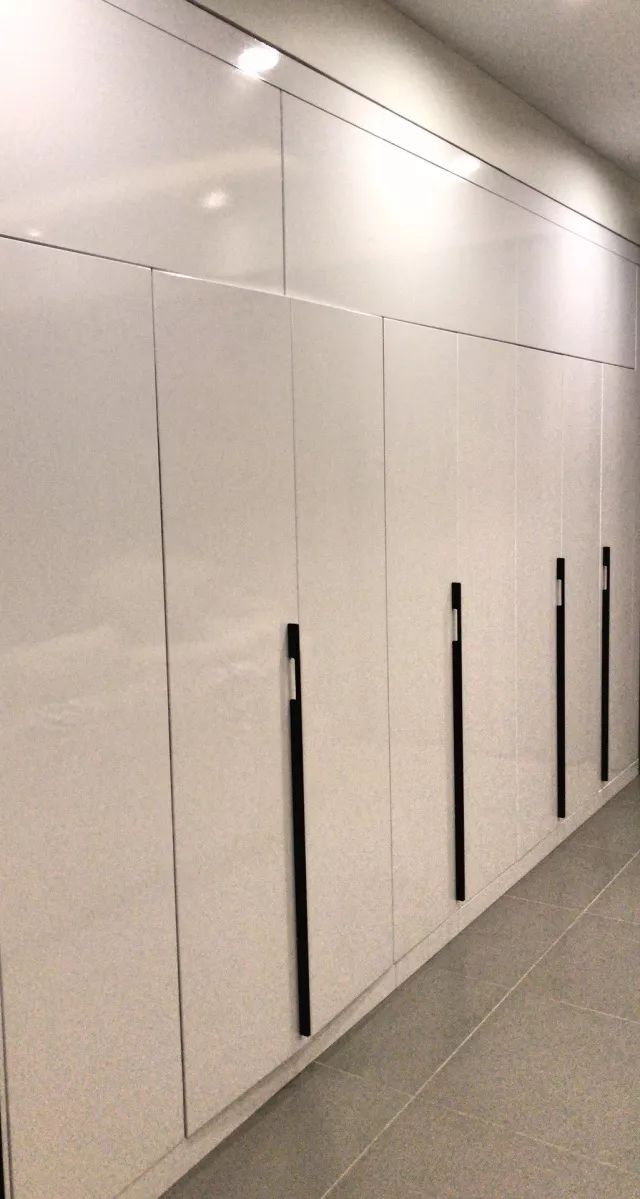 The final effect
The final effect
In fact, full-height cabinet doors are completely achievable, but the quality requirements for the door panels and hinges are very high. Of course, there is now an accessory called a "door panel straightener" that can be installed on the back of the cabinet door to prevent the door panel from deforming.
However, even if the materials are up to standard, the requirements for the installers are still very high, because the angle of the cabinet door must be adjusted to the most appropriate position to ensure the overall effect.
Ordinary woodworking factories will not challenge this difficulty and will simply lower the height of the cabinet doors, saving both cost and labor.
To put it bluntly, the money was not spent properly and the quality of the woodworking factory we hired was too poor.
❿
The last point of regret is also related to carpentry.
When designing the shoe cabinet in the entrance hall and the basin cabinet in the bathroom, a certain height was reserved underneath. A 30-centimeter space was reserved under the shoe cabinet, which can accommodate some commonly used shoes, even winter low boots; a 25-centimeter space was reserved under the basin cabinet, which can easily put down the washbasin.
However, I don’t know whether the designer didn’t understand what Jiang Sir meant, or he didn’t find the mistake when reviewing the drawing, or the installer didn’t follow the drawing. In short, the final installation was completely different from what he designed.
There is only 15 centimeters of space under the shoe cabinet, so slightly taller shoes can only be stuffed in the front half, and the door cannot be opened; in order to ensure the height below, a bathroom basin cabinet has to be built on the countertop to make it extremely high, so you basically have to raise your arms to wash your face.
However, this woodworking factory was introduced by a designer friend, and they offered group purchasing prices. Due to the relationship with my friend, I could only settle for "something good".
Of course, no matter whose house is being renovated, there are always various regrets. There is no such thing as a perfect decoration.
Even though Jiang Sir has visited so many properties, seen so many different rooms, and knows a thing or two about fine decoration design, he is still a layman when it comes to actual practice.
When I started decorating my house, I was full of confidence, thinking that I could just bring in the high-quality design elements I had seen over the years. But in the end, I found that it was not the case at all.
Your ability to integrate materials, construction and other resources, your ability to control space, and your understanding of various construction techniques are still far behind those of professional designers.
Therefore, don’t underestimate the developers who do fine decoration of houses. It is not as simple as painting the walls, laying tiles and laying the floor.
Finally, Jiang Sir concluded with a few words, hoping that friends who are about to renovate their homes will avoid taking detours:
A reliable designer is really important, he can think ahead of you.
The decoration style is the least important. The most important thing is to understand your living habits and plan your indoor functional space based on this.
There is no such thing as good quality at a low price. You definitely get what you pay for, but good steel must be used on the blade.
When it comes to home decoration, practicality always comes first and aesthetics comes second.
What regrets and regrets have you encountered when buying a house or decorating it? Feel free to complain in the comment area, and share it to help more friends avoid detours.