After living in the house for half a year, I found out that the size of the cabinet was not designed well. No matter how beautiful it looks, it is useless.
When decorating, many owners just listen to the designer and only have a rough idea of the size of the cabinets in their home.
In fact, the sizes of home cabinets all have reasonable standards and are not designed randomly.
Today, Xin Xiaozhu will talk to you about the appropriate sizes of various cabinets at home. It is full of practical information. Let’s take a look:
1. Cabinets
The general depth of the cabinet countertop is 60 cm, which is convenient for operation. It can be used to place a chopping board, cut vegetables, and knead dough, which is very comfortable to operate.
Cabinet depth: 60 cm
Excluding the thickness of the cabinet board, the size of the cabinet body is generally 55 cm. If you need a larger capacity, you can refer to IKEA and make it 63 cm, so that the countertop will be relatively wide and comfortable to use.
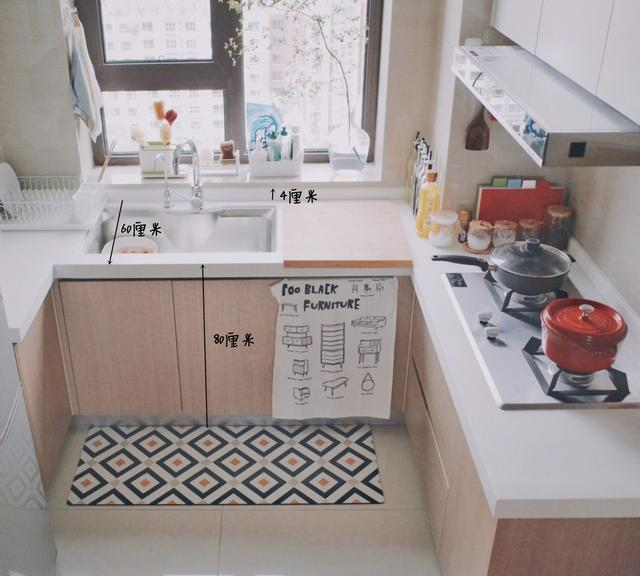
Water retaining strip height: 4 cm
The water barrier is used to cover the gap between the cabinet and the wall to prevent water from entering. Generally, a height of 4 cm is sufficient, but it can also be made higher.
Cabinet height: 80 cm (national standard)
There is a national standard for the height of the cabinet, which is 80cm from the ground. But this is just a reference height, the best height, and it is easy to judge without any formula. When a person is standing, he can touch the bottom of the sink with his hands without bending over.
Height difference between stove and operation area: 10 cm
Since people are used to cutting vegetables at different heights than cooking, if the entire cooking area is at the same height, it is easy to get backaches.
The high and low countertops where the stove area is 10 cm lower than the food preparation area have become increasingly popular and have become a "net celebrity" decoration method.
Wall cabinet depth: 35 cm
For the sake of aesthetics and practicality, wall cabinets do not need to be too deep. 35 cm is a suitable depth. If they are too deep, it is easy to hit your head and it will be inconvenient to use.
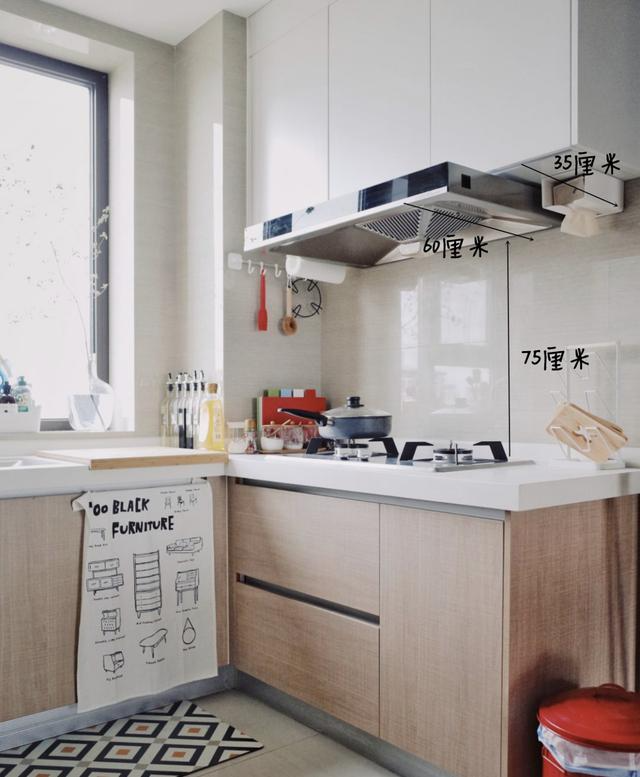
Range hood distance from countertop: 75 cm
The height of the range hood should not be greater than 75 cm, because the national regulations stipulate that the range of the range hood should not be less than 75 cm.
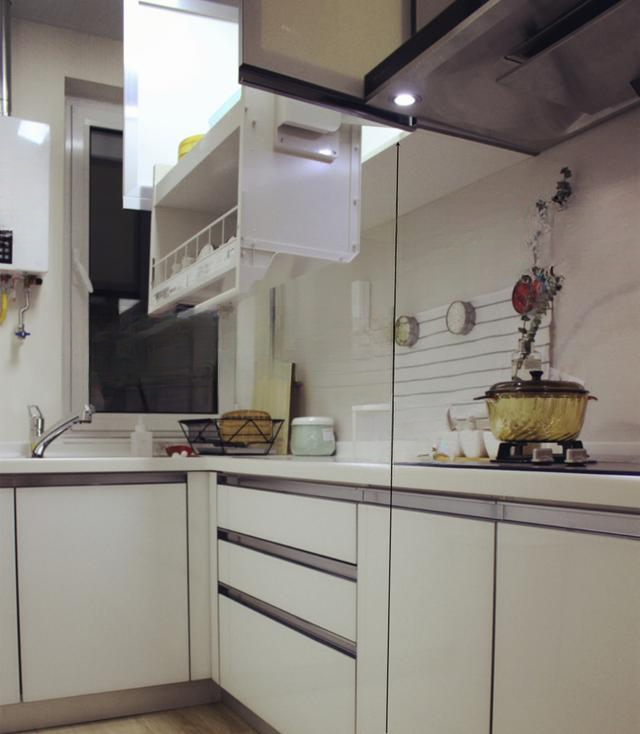
The bottom edge of the wall cabinet: 1.6 meters
As mentioned before, in order to avoid the trouble of cleaning, it is best to make the wall cabinets reach the ceiling, but the height of the wall cabinets is actually very particular. In order to match the height of the user, the bottom edge of the wall cabinet is about 1.6 meters from the ground.
The floor height is too high, the base is greater than 1.6 meters. Compensation solution: lifting basket
If the floor height is very high, the wall cabinet will also be relatively high, which will be inconvenient to use. At this time, a lifting basket is needed to help.
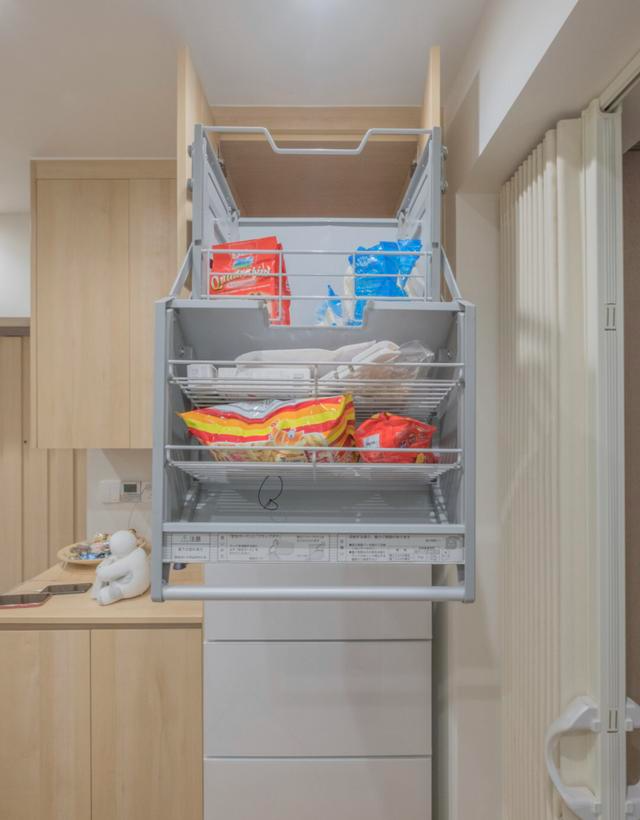
Small housewives can use pull-out baskets to easily access items in the cabinet without having to stand on a small stool. The wall cabinets on the refrigerator can also be equipped with liftable pull-out baskets.
Food preparation area: 80 cm
The width of the food preparation area is 80cm, so it will be very comfortable to cut vegetables.
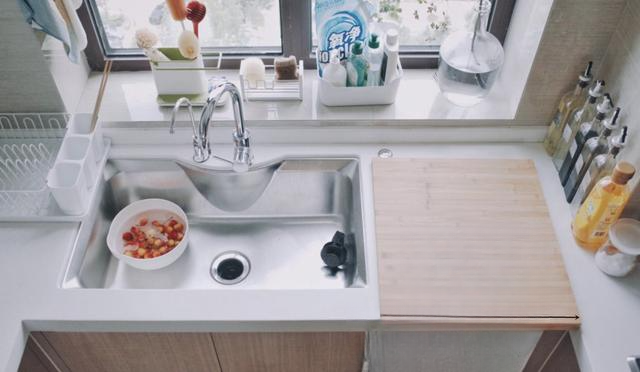
Of course, some people say 60cm. I would like to remind you that this refers to the minimum width. In fact, a person of average height will feel very uncomfortable when operating within the range of 60cm.
Plate area: 30 cm
The most rewarding thing about cooking a dish is serving it on a plate. So, leave a 30cm serving area on both sides of the stove for the delicious dish.
The most common width of a plate is 15 cm. Leaving a 30 cm serving area is very suitable.
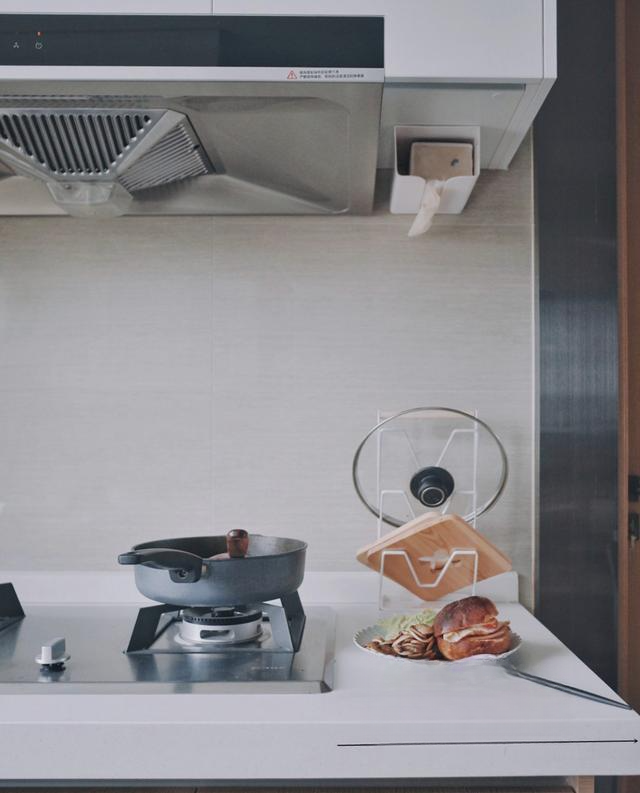
Add a wall-mounted tissue box to the wall cabinet to make it easier to wipe fallen food. It is even more convenient to put kitchen wipes in it so you can clean the kitchen countertop at any time!
Of course, there are many other sizes in the kitchen, such as the size of the sink. Today we will mainly talk about cabinets. If you are interested, Xin Xiaozhu will open another issue to tell you in detail.
2. Shoe cabinet
You need to change shoes when you enter the house, and you don’t want your shoes to be piled up in a mess at the door, so it is important to choose the right shoe cabinet!
Shoe cabinet depth: Net width about 30 cm
Generally, adult men's size 43 shoes are 26.5 cm, so the thickness of the shoe cabinet and the cabinet body only needs to be 35 cm to fully meet the requirements. If you choose an ultra-thin model, it only needs to be 30 cm.
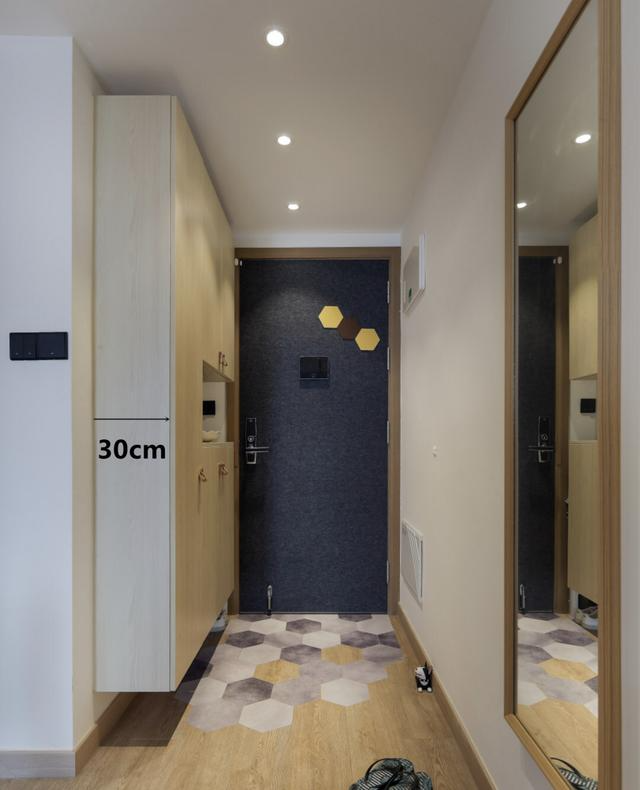
Remedy for excessive depth: Pull-out shelves
Some entrances have relatively ample space, or were designed as wardrobes before, so the cabinets are relatively deep. In this case, pull-out shelves can be used to remedy this situation.
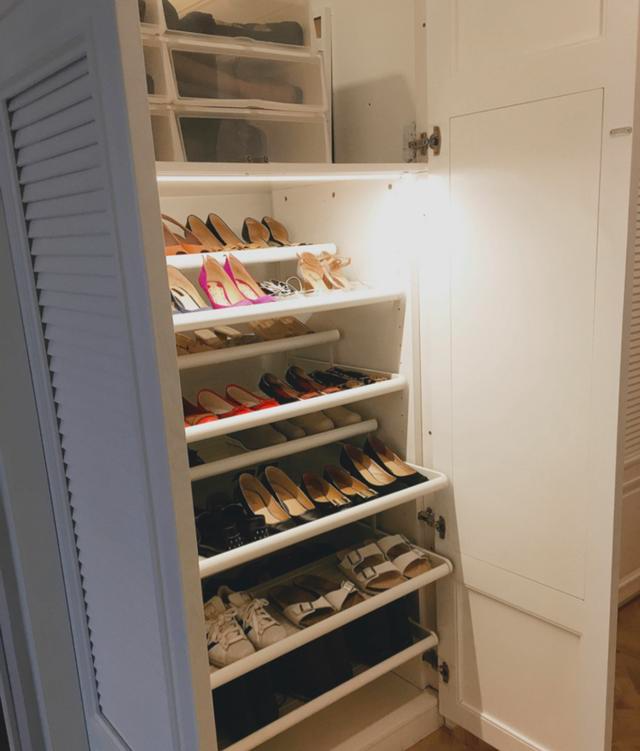
Shoe cabinet height: Don’t fix the size, make holes and latches
Due to the different types and sizes of shoes, and even the different foot sizes of the men and women in the house, if the height of the shoe cabinet's shelves is made too high, it will waste space, and if it is made too low, larger shoes cannot be put in.
In this case, it is recommended to use rows of holes when designing, determine the intervals between the rows, and install partitions of different heights. In this way, shoes of different heights can be placed on the appropriate shelf without wasting space.
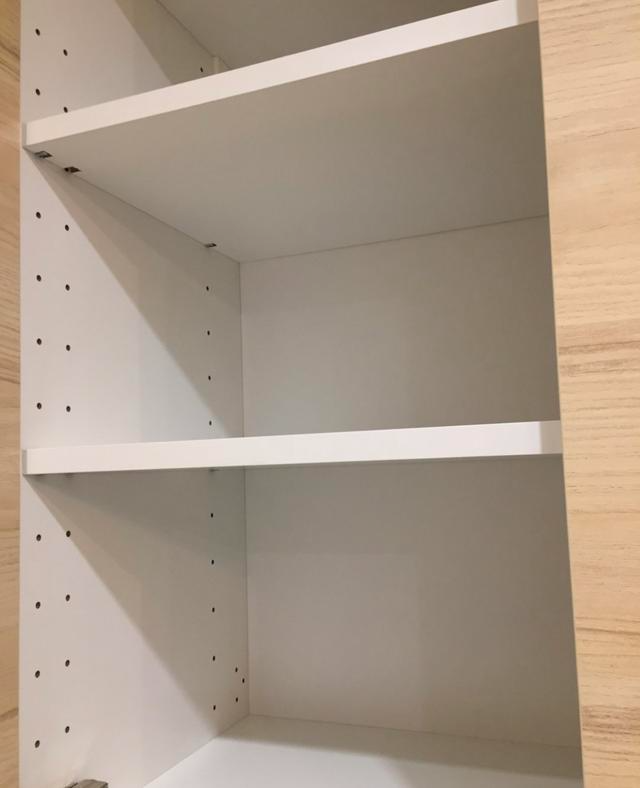
Remedies for not drilling holes:
If the shelf is not installed in the shoe cabinet during design, it can be remedied later:
①If the shelf spacing is too high, install a retractable partition inside to remedy the situation. Use silicone strips to firmly clip on the cabinet surfaces on both sides, and the height can be customized, which is practical and convenient.
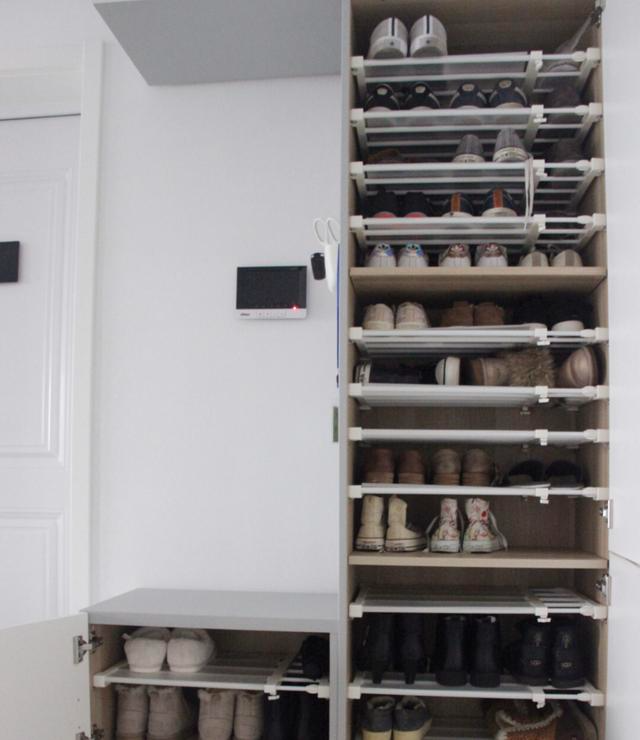
By using this kind of shelf, you can transform an impractical cabinet into a shoe cabinet, which is very convenient.
②If the shelf space is too low, it is recommended to remove the partition directly. The adjusted shelf can be fixed with the shelf support.
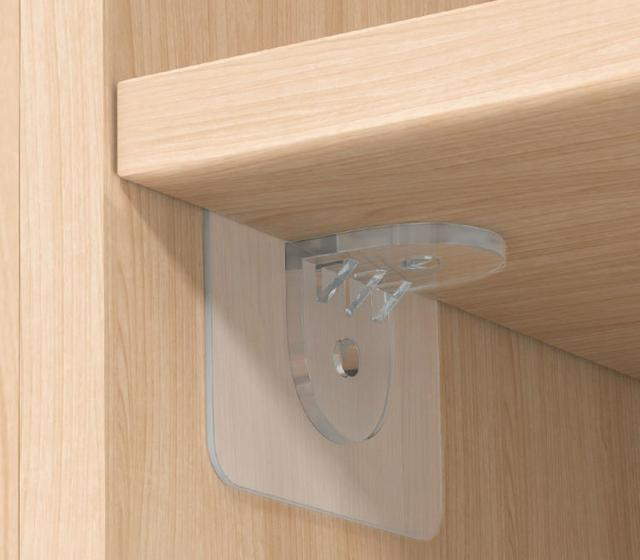
The punch-free design allows it to be firmly adhered to the cabinet panel and can be flexibly adjusted according to needs.
3. Wardrobe
For storage in the cabinet, the most recommended way for Xin Xiaozhu is to hang all the clothes. The width of the hanger is 48-52 cm.
Wardrobe depth: 60 cm Net depth 55 cm
The entire depth of the wardrobe is 60 cm, and the net depth that can be used is 55 cm after removing the cabinet board. Such a standard wardrobe is just right for hanging storage.
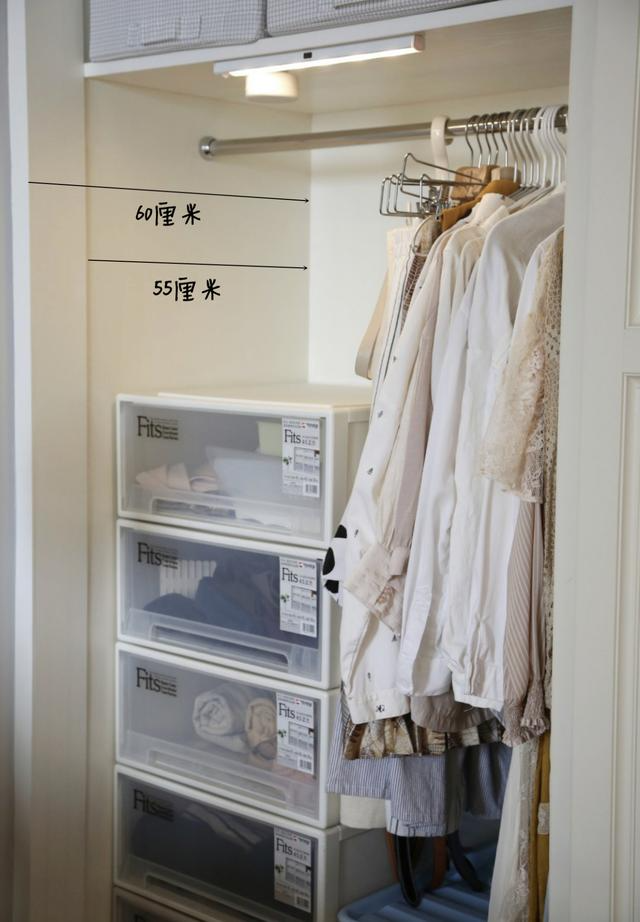
Remedy for insufficient depth: telescopic bracket
If a standard wardrobe cannot be installed for some reason, the wardrobe may not be deep enough to hang clothes hangers. This problem can be solved by using a telescopic hanger.
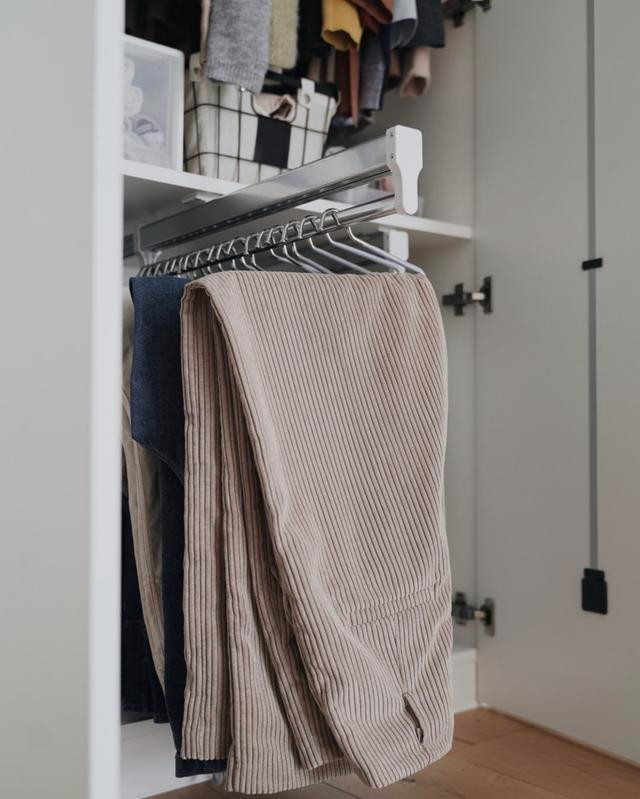
Normal wardrobes can also use telescopic rails to hang trousers, which is very convenient. Use a Z-shaped trouser hanger to hang clothes horizontally on the telescopic rack. You can select from the side, which is clear at a glance and easy to take.
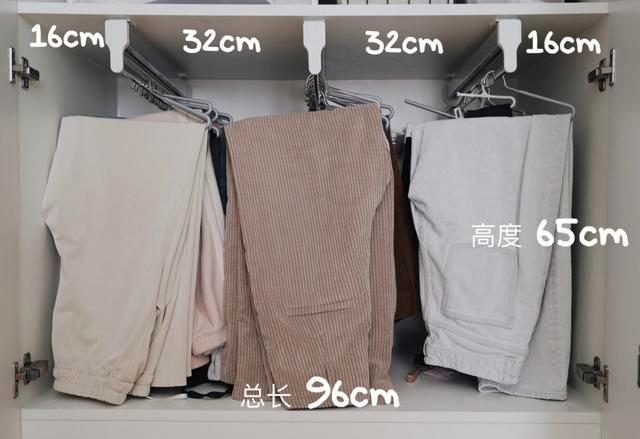
Generally, the width of pants plus trouser rack is 32 cm, and the spacing between the slide rails can be adjusted according to the size of the cabinet.
In the most densely populated case, the width between the slide rails cannot be less than 32 cm, and the distance from the slide rail to the cabinet panel must be greater than 16 cm.
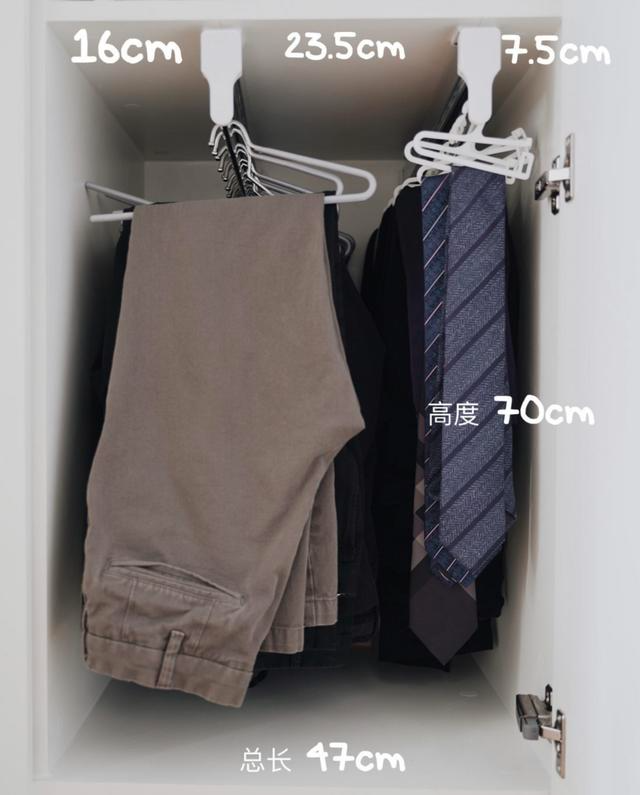
If the intervals inside the cabinet are too small to install multiple slide rails, you can use the distance on the sides to hang small items such as men's ties. The width of the tie needs to be 15 cm.
Upper bedding area: 50 cm
The higher part of the wardrobe is an inconvenient space for taking things, so it is recommended to make a bedding storage area here. The height of this area is recommended to be 50 cm, which can easily accommodate thick quilts for winter.
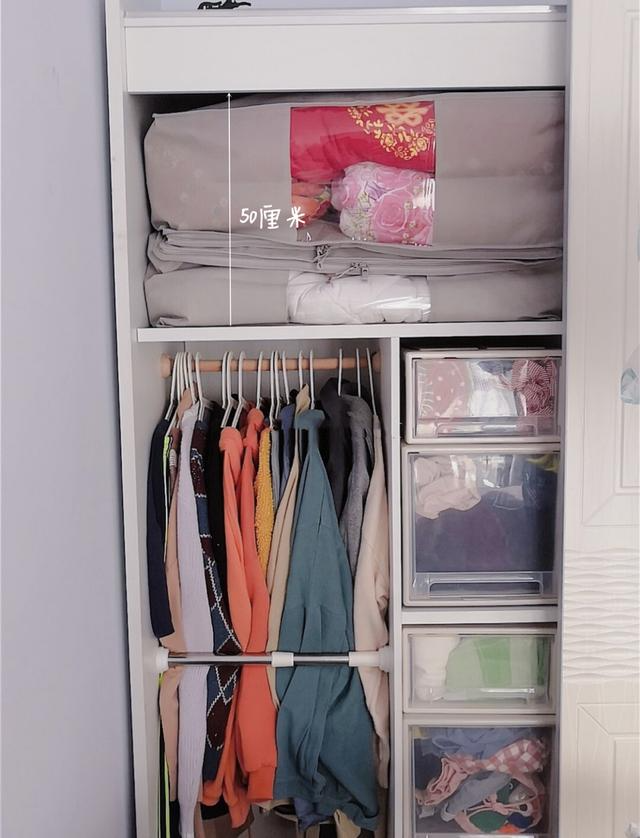
Height of hanging area
The height of the hanging area varies according to the length of the clothes. Generally, women's long skirts are no longer than 140 cm, while shirts, short-sleeved shirts and other short-sleeved shirts are about 100 cm.
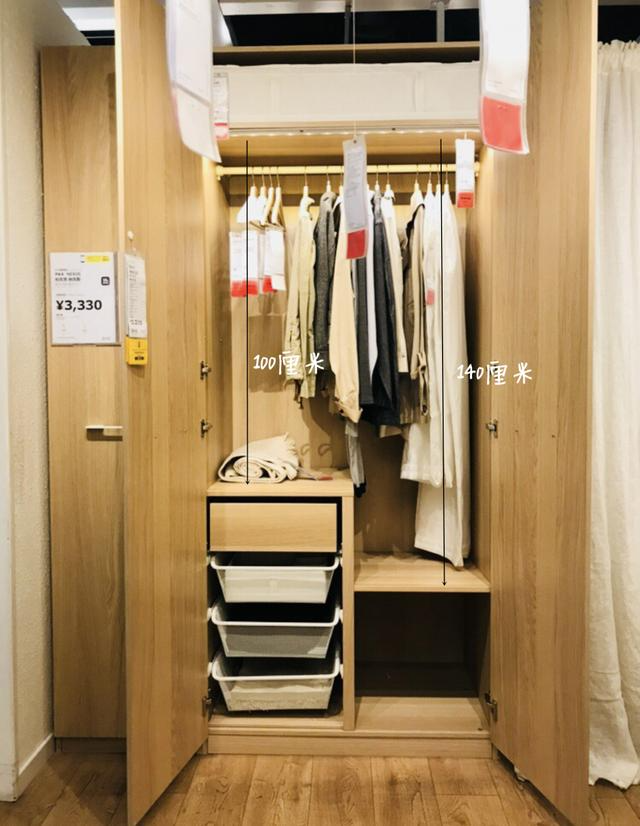
The height of the long clothing area is 140 cm, and the height of the short clothing area is 100 cm
Since each homeowner has a different dressing style, it is necessary to reserve long and short clothing areas based on personal circumstances.
The solution to the wrong size of the hanging area: remove the partitions and use drawer-type storage boxes
If the cabinets in the custom wardrobe design do not meet your personal needs, Xin Xiaozhu recommends removing them and adopting a grid-free storage method: install a telescopic hanging rod on the top and use a drawer-type storage box on the bottom.
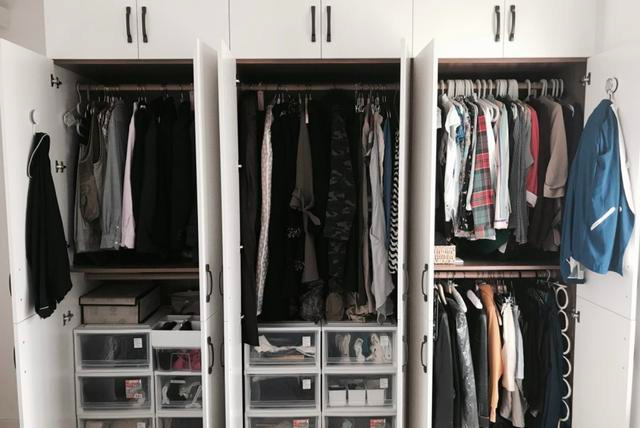
This method allows the capacity of the cabinet to be adjusted flexibly, and the layout can be adjusted at any time according to different seasons and different clothing styles. It is convenient and practical.
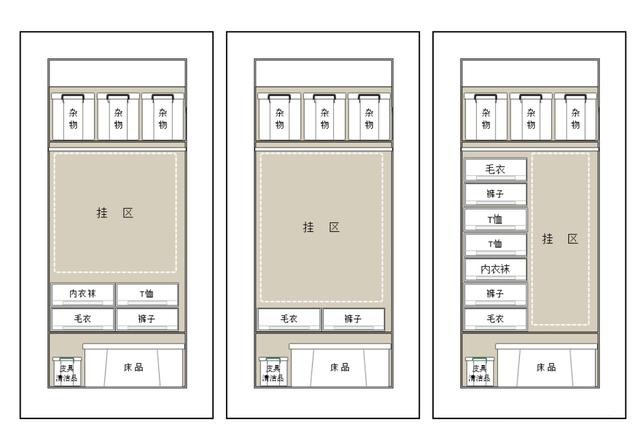
The drawer-type storage box below can be selected in different sizes according to different needs. After using it, you will find that the capacity is larger than you imagined.
4. Balcony cabinet
When setting up a laundry area on the balcony, a set of floor cabinets are usually built here to facilitate hand washing of clothes and store the washing machine.
Base cabinet depth: 65 cm
In order to leave enough space for the washing machine and power supply, it is recommended that the depth of the floor cabinet be 65 cm.
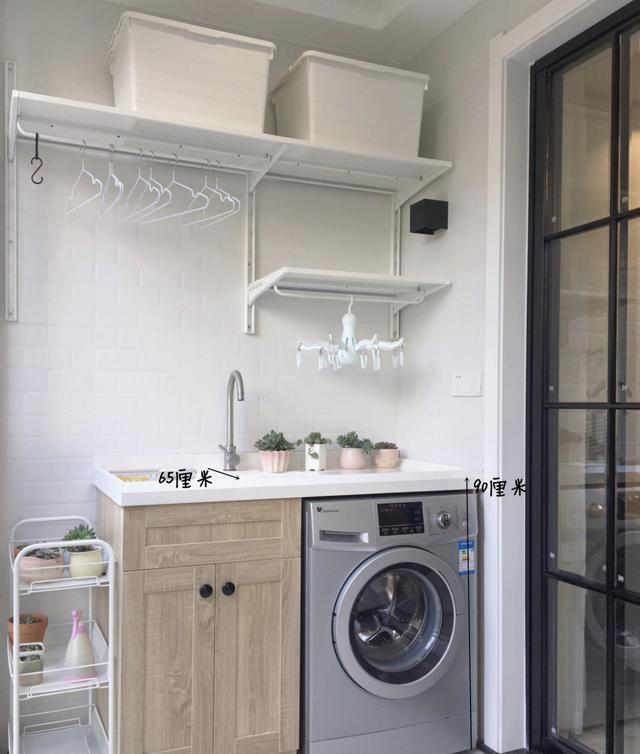
The washing machine itself is 60 cm deep, and 5 cm needs to be reserved at the back for the drain pipe.
Floor cabinet height: 90 cm
Considering the height of the washing machine, 90 cm is a suitable height for the floor cabinet. Some special washing machines (washer-dryers, twin-drum washing machines) are relatively tall and can be made into high and low platforms. The laundry basin area can be made into a convenient and practical 80 cm.
Wall cabinet depth: 35 cm
The depth of the wall cabinet can refer to the kitchen wall cabinet, which is 35 cm. If it is too wide, it is not practical and it is easy to hit your head.
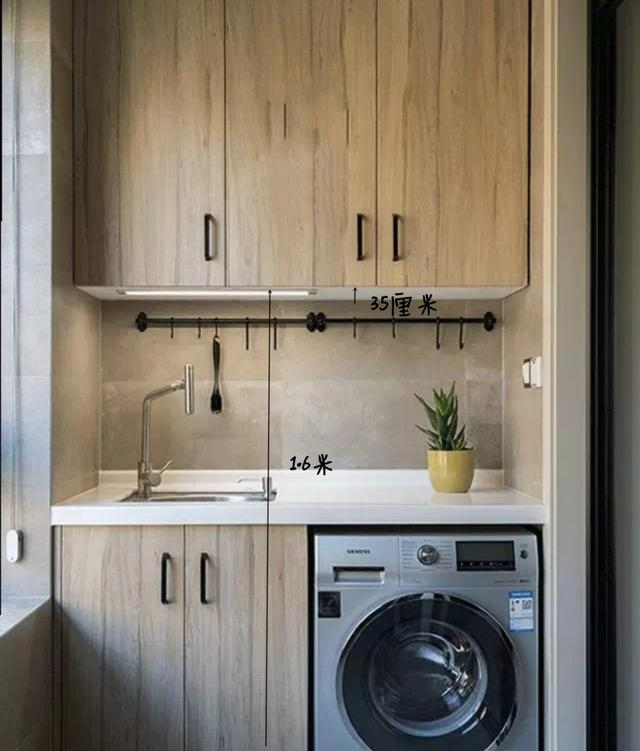
Wall cabinet distance from the ground: up to 1.6 cm
Similar to the wall cabinets in the kitchen, the wall cabinets in the laundry area should not be too high. If they are higher than 1.6 meters, it will be inconvenient to take out the things inside.
5. Sideboard
The sideboard is beautiful and practical. It can serve as a supplement to the kitchen space or as a decoration.
Sideboard depth: 35 cm
The common depth of a sideboard is 35 cm, which is suitable for both storage and operation. If it is made too thick, it will look bulky and unsightly as a decorative cabinet.
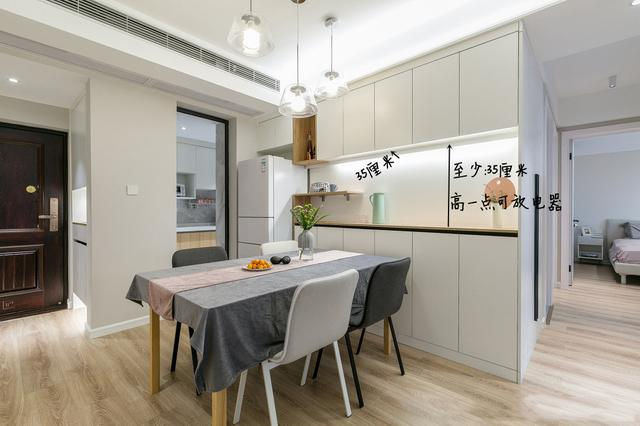
Hollow cabinet height: at least 35 cm
If you want to reserve a central control table for the sideboard, the height should be at least 35 cm, and can be higher. If you want to enlarge the rice cooker, you can raise it to 50 cm, which is no problem.
There is a refrigerator compensation plan:
Some sideboards have built-in refrigerators. People want to wrap the refrigerator inside the cabinet, but the cabinet is too thick and looks unsightly.
In this case, the sideboard can be made 55 cm, and by choosing an ultra-thin refrigerator from a brand such as Siemens, the refrigerator can be embedded in the sideboard.
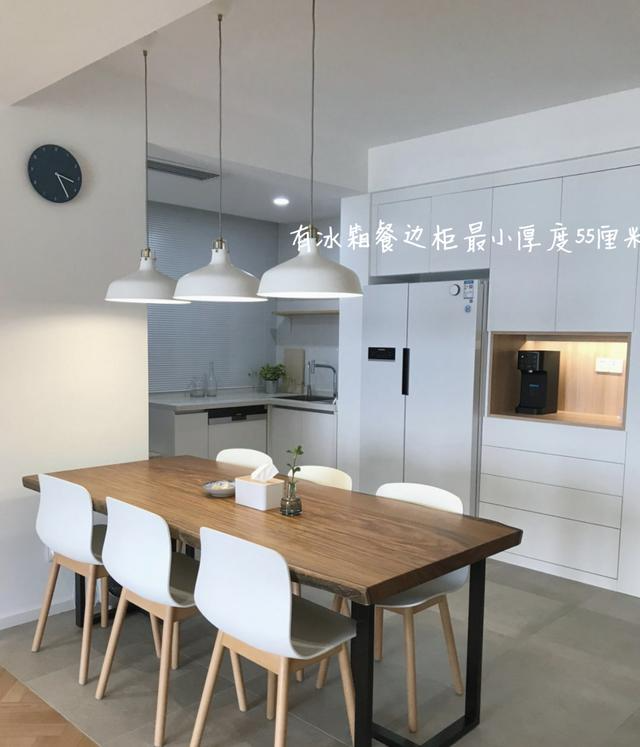
It is worth noting that the 55 cm cabinet looks relatively thick, and it is not recommended to use such a thick sideboard in a small space.
6. TV cabinet
As the center of most living rooms, users will consider installing a TV cabinet as a decoration. Floating TV cabinets hanging on the wall are very popular because they are easy to clean and look good.
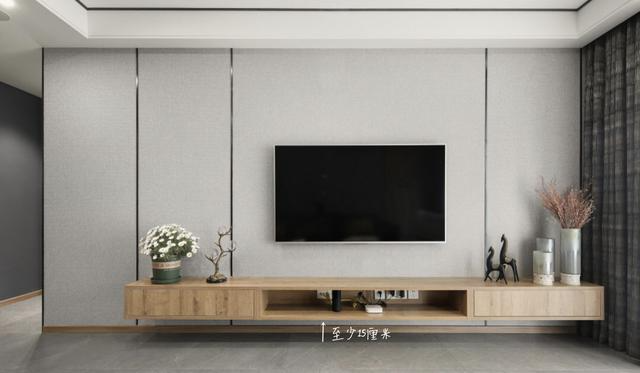
If you want to install a floating TV cabinet, it is recommended that the bottom of the cabinet be at least 15 cm above the ground, which is convenient whether using a sweeping robot or manual cleaning.
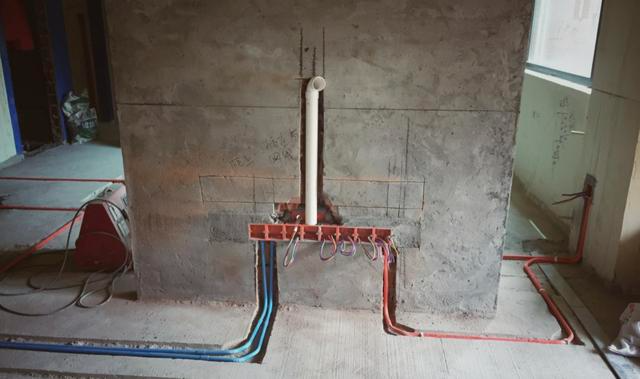
For the sake of aesthetics, you can install a wire tube on the wall when hanging the TV, hiding the TV wires into the wall. The height needs to be determined according to the size of the living room, and there is no strict size.
7. Bathroom cabinet
The practical height of a bathroom cabinet is similar to that of a kitchen cabinet. It should be such that a person can easily touch the bottom of the basin when standing, which is about 85 cm.
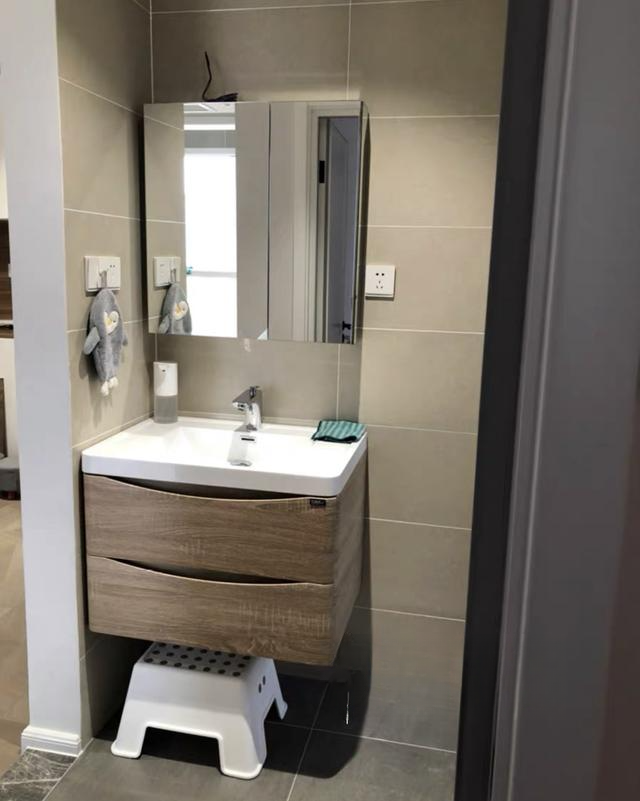
For new small homes, it is recommended to choose a suspended bathroom cabinet or a bathroom cabinet with thin legs, with a height of at least 30 cm from the ground.
This design is easy to clean, and the space below can store small items such as a stool and a washbasin.