A couple renovated a 22yearold house. When American style meets classical style, the 106㎡ home is so beautiful that it seems unreal.
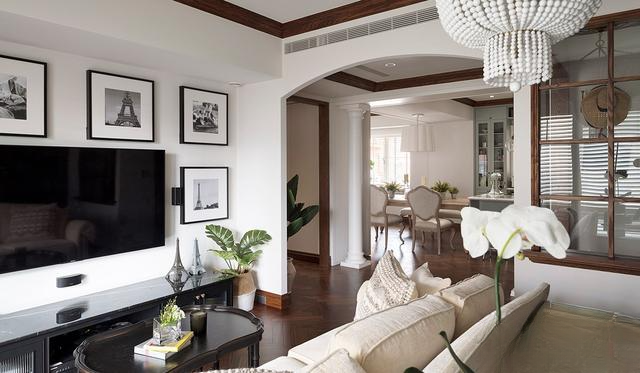
Case Information
House type: Old house (22 years old)
Apartment layout: 2 bedrooms, 2 living rooms, 2 bathrooms
Space area: 106㎡ (indoor)
Resident population: 2 people (1 cat)
Design style: Classic American
Case design: Qishe Design
Main building materials: solid wood flooring, imported bricks, hexagonal bricks, gourd bricks, special paint, latex paint, special glass, customized stone, overall customized cabinets

Case Stories
For people, space is the embodiment of taste and soul.
The charm and essence of space lies in the aroma of coffee floating in the air in the morning, the laughter and conversations coming one after another, and the moment the owner steps into his or her own home.
——Qishe Design
Busy work, tired body and mind, in this reinforced concrete city, everyone longs for a comfortable home, where they can lazily lean on the sofa to enjoy leisure at night, and sleep until they wake up naturally on weekends. A comfortable space is undoubtedly the most acceptable, peaceful and cozy, making the home always filled with a touch of elegance and happiness.
The protagonists of today's story are a couple from Taipei, typical urban middle class. The couple likes the warm American style. They never expected that after the designer's skillful transformation, it would be so stunning!
The designer had a full communication with the couple before the renovation, including the style, materials, colors and other dimensions. After reaching an agreement, the couple handed over this important task to the designer with full confidence.
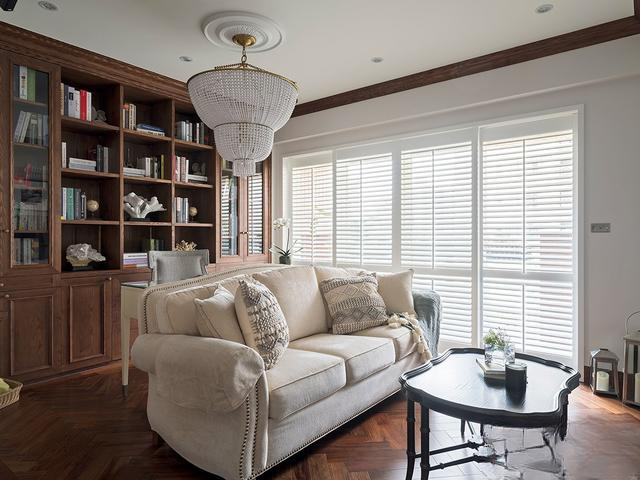
【Unit Information】
This 20-year-old house has an area of 106 square meters and a nice green landscape outside the window. However, the original structure and layout of the old house was very bad.
The whole place looks very dark, crowded and messy...
For old houses, special attention should be paid to the demolition and modification of basic engineering and walls, while the design should focus more on natural light and traffic flow, using American-style configuration to create an open layout.
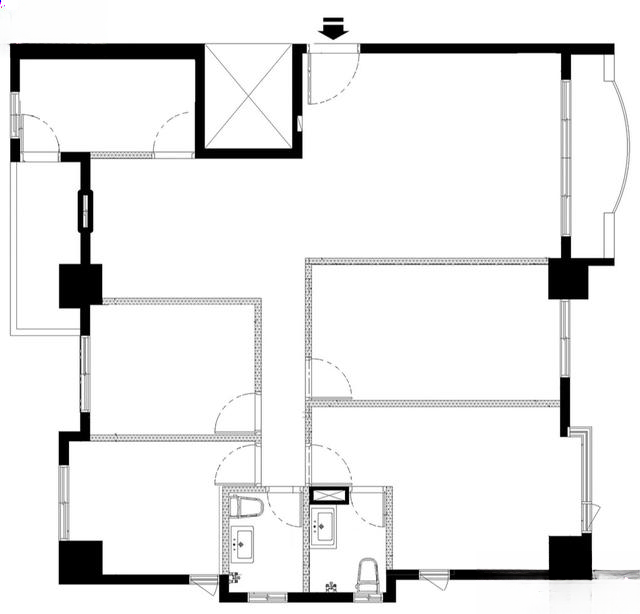
▲Original structure diagram
Homeowner needs:
・ Like casual American classic style
・ The male owner has a reading habit and wants a study room
・ Ample storage space, as there are a lot of clothes and accessories
・ Friends and relatives often come to gather together, plan an island
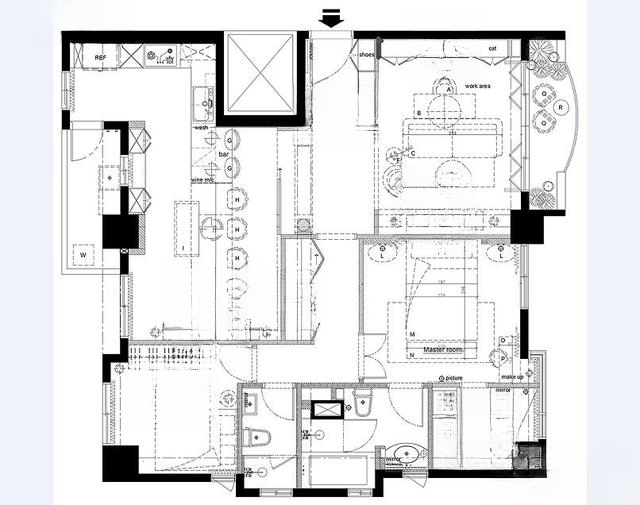
▲Floor plan
The old house cannot undergo major layout adjustments, so the main adjustments were made to the kitchen, bathroom and master bedroom. More design was done on soft furnishings: different space designs have different visual experiences, emphasizing the diversity of spatial activities and increasing the personal characteristics of the space.
In terms of color scheme, the color saturation is reduced, and gentle and versatile wood color and white are selected. Attention is paid to the different feelings that the materials bring to people. The design does not pursue the beauty of stacking, but rather classic and practical.
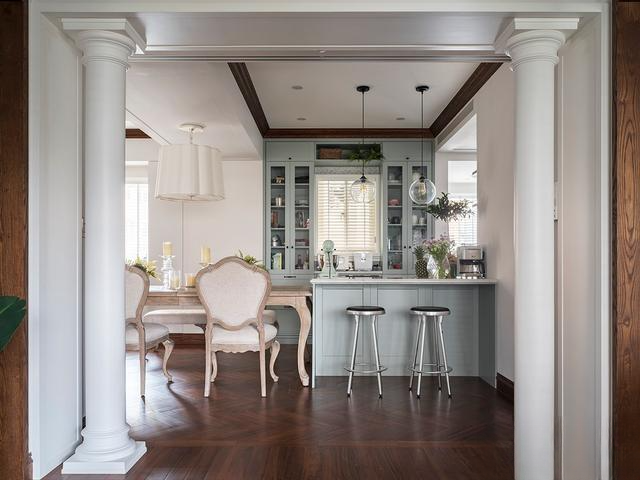
Case Design
【Entrance design】
As soon as the door is opened, you can feel that this home is exquisite and extraordinary. At first glance, the dust collection area in the entrance hall is paved with classic black and white diamond-shaped bricks. The geometric exquisiteness is full of high-end feeling. The hooks on the right wall are convenient for storing some daily items.
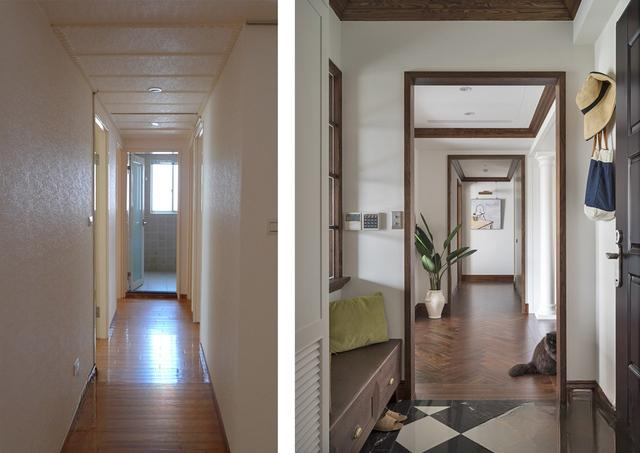
A window on the side brightens up the previously dark entrance hall, letting warm and bright sunlight slowly flow in from the window pane, framing a beautiful homecoming scene and also alleviating the abrupt feeling of looking through the whole scene. The suspended cabinet design under the window also kills two birds with one stone, making it convenient for daily replacement shoes to be placed and easy to clean. The cabinet door panel is specially made of dark wood with a delicate texture and a warm visual experience. It is matched with a custom cushioned shoe bench that can be transformed into a popular and exquisite one.
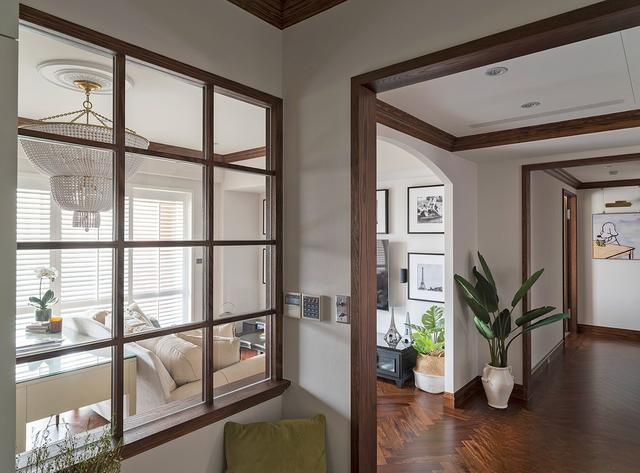
Slowly walking into the room, you can vaguely see the living room through the glass. From the ceiling to the door opening, it is decorated with dark wooden frames, which divide the area into circles and areas, leading the line of sight forward layer by layer, creating an open and bright living scale.
【Living Room Design】
The living room does not require too much soft furnishing, with white walls, white glass and wooden doors, walnut floors, and bright windows. The rest depends on the furniture and a few decorations to create a warm and personalized public space.
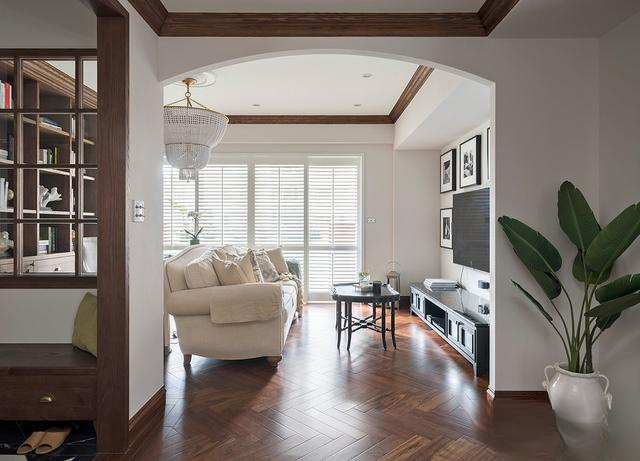
A gentle curve passes by the eyes, and the living room is lightly drawn out by a wide arch. There is no need for exaggerated decorative walls or color to set the style. Through subtle embellishments of simple line frames, the life story is condensed into the photos and paintings displayed on the TV wall, leaving a moderate amount of blank space, leaving the pictures to the residents to interpret.
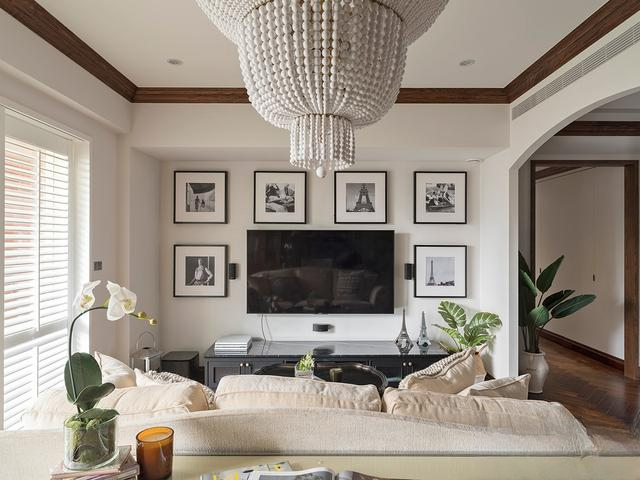
Under the retro American tone, the designer insisted on using the fluffy and soft linen sofa as the center of this living room to highlight the owner's love of nature and closeness to nature. The slightly curved style and exquisite buckle details add a touch of romantic French style, and a classic pearl chandelier gently smoothes the rational horizontal and vertical lines in the space.
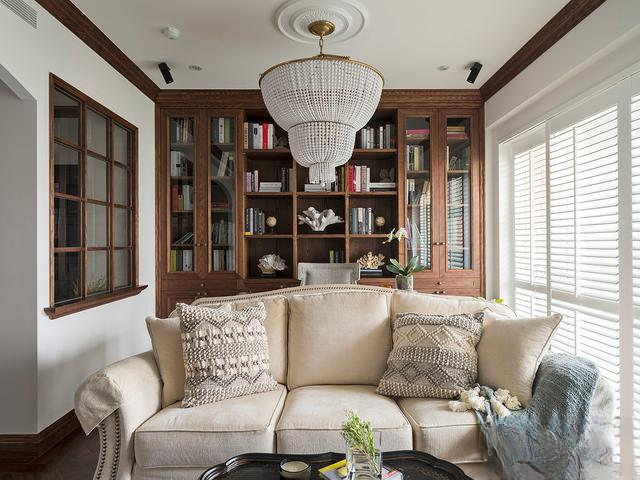
【Study Room Design】
Since there is no independent study room, the designer specially chose the side against the wall and designed a row of wooden display cabinets for the owner to store his books and some collections. It is matched with an elegant desk, where he can read books, drink tea and enjoy time alone.
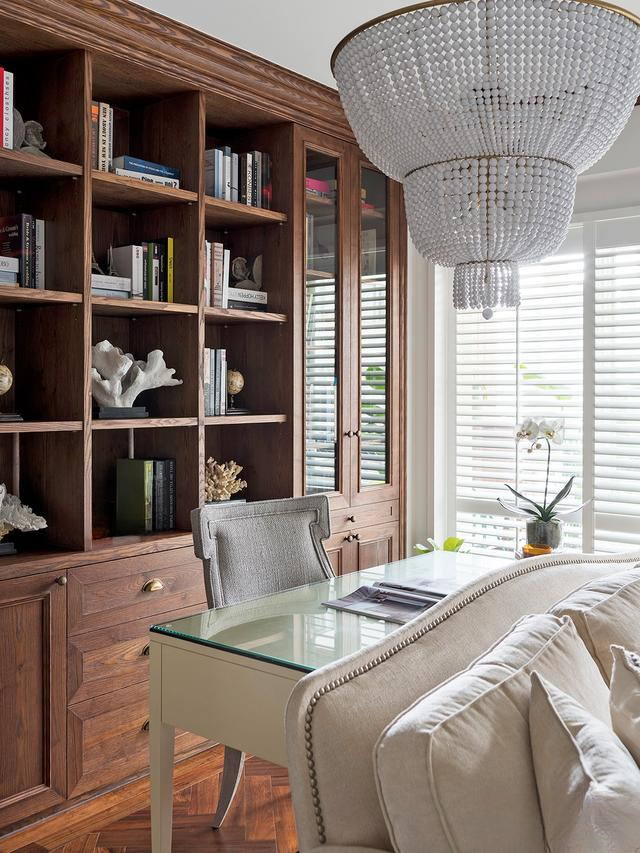
The combination of open cabinet glass and door panels, through the interweaving of real and virtual techniques, eliminates the oppressive feeling of the cabinet. When the male owner is immersed in reading time, the female owner can lean on the sofa to accompany him, depicting a quiet but tacit daily scene.
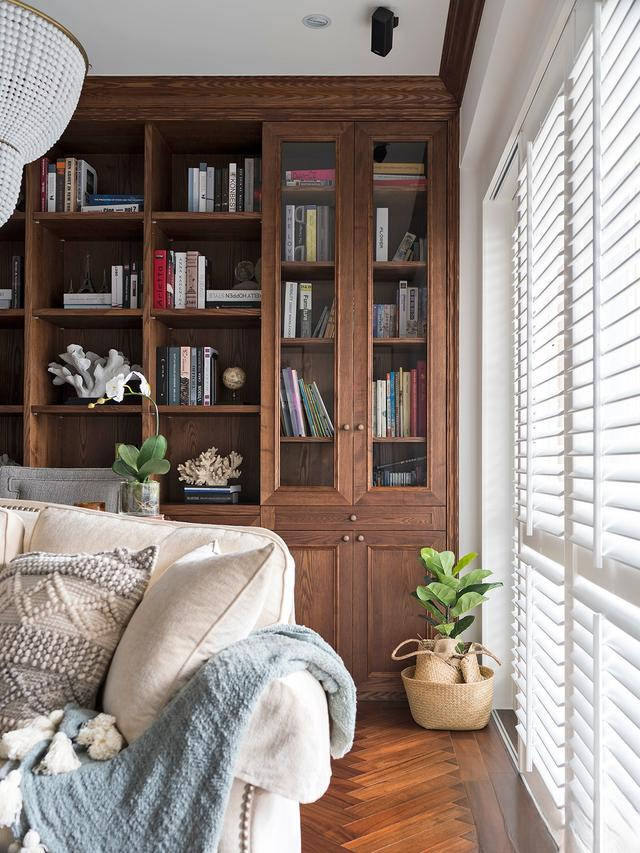
When bright sunlight filters through the shutters and windows, it turns into wisps of slender light and shadows that fall into the study, making the dark brown space instantly clear and bright, and setting off a British bookish atmosphere.
【Kitchen Design】
From this angle, you can see the relationship between the living room, kitchen and dining room . The entire functional division is very clear, the traffic flow is smooth, and this area is utilized to the fullest.
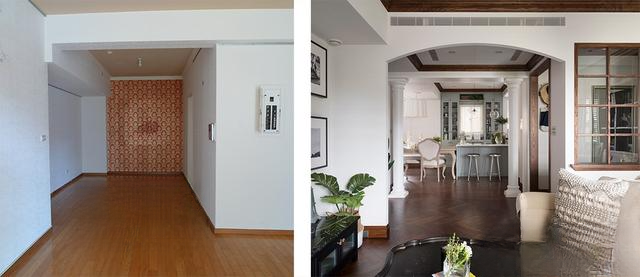
The designer used symmetrical classical columns to contrast with the large-span arches, and added a glass sliding door to create an invisible boundary, which can also prevent the escape of oil smoke. The living room, dining room and kitchen are all opened to form an LDK layout, which feels bright, spacious and transparent. There is no trace of the previous style at all!
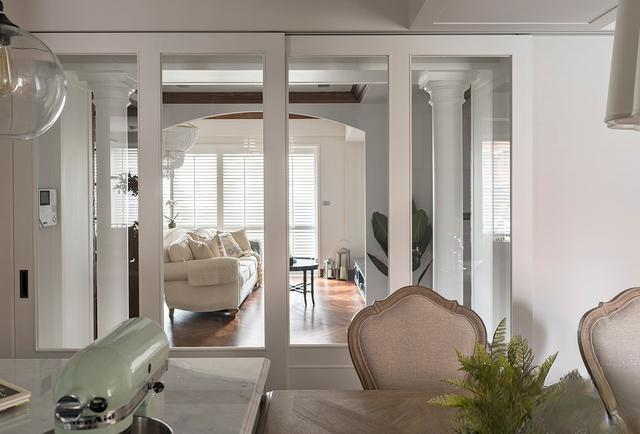
The space where the kitchen and dining room are integrated is full of stories. The original kitchen was very crowded, and the dining table was also squeezed in the kitchen, which could only seat three people. After the kitchen was changed to an open style, the transparency of the space was increased, and the usability of the kitchen was greatly improved.
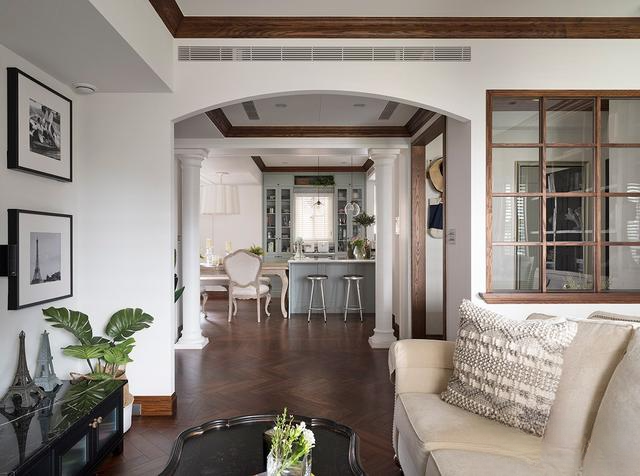
The open kitchen pays special attention to the details of color and building materials. A charming duck egg green color is applied to the pure white tone, making the country-style glass cabinets exude a refreshing atmosphere. The cabinet shape is the same as the entrance combination cabinet. The gray-blue tone is more simple and advanced. The door handle is a black retro version specially selected from IKEA, matched with ink-black floor tiles to divide the picnic kitchen area, and the wall is used as a background of gray and white small square tiles, setting the tone for a bright cooking environment that is exclusive to the hostess.
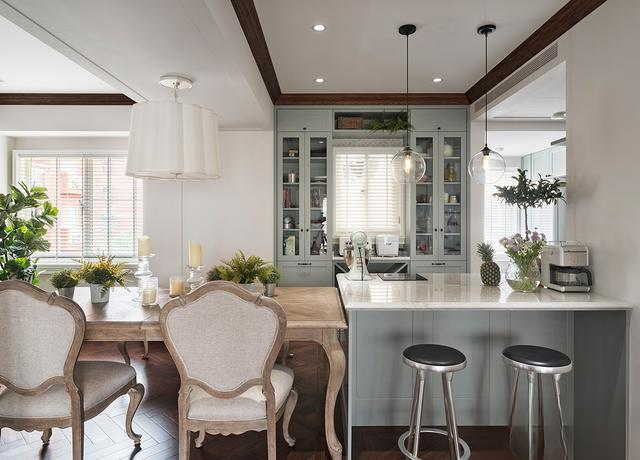
It is worth mentioning that the center island bar is extended along the L-shaped cabinet and is closely connected to the wooden dining table, becoming a lively place for a few friends to cook and chat together. The dining table and chairs are infused with French soft curves to bring out a unique charm. The modern-style chandeliers with simple contours are carefully selected to create a beautiful dining scene between simplicity and complexity.
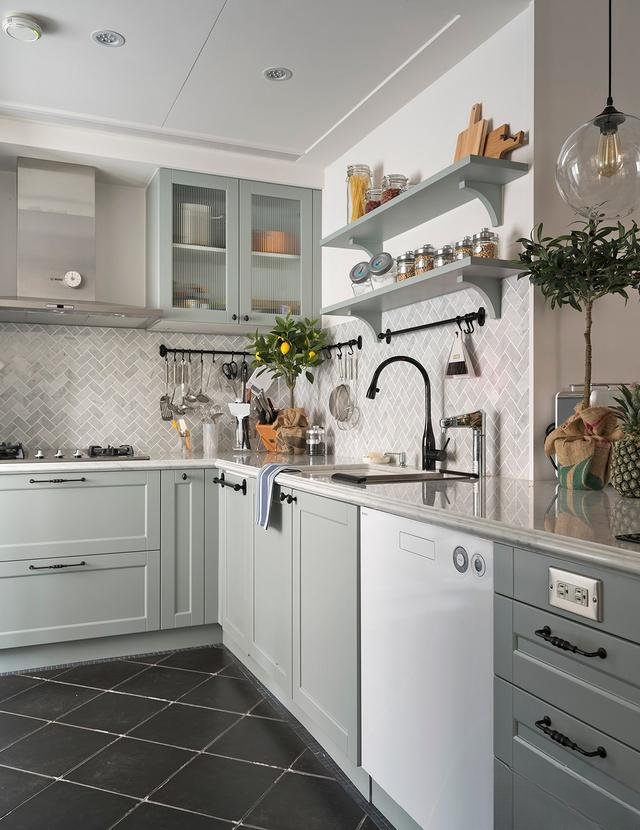
【Master bedroom design】
Enter the master bedroom through the beautiful double doors. The geometric fabric curtains, paired with pure white flowers and carved moldings, create a warm sleeping atmosphere.
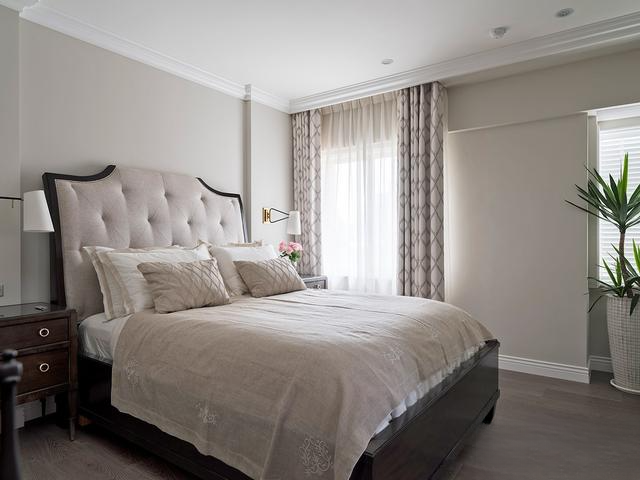
The master bedroom is dominated by the owner's favorite gray wood color , full of pastoral American natural clarity. With the low-key temperament of the green plants by the window, the whole room has a pastoral spring feeling.
【Dressing room design】
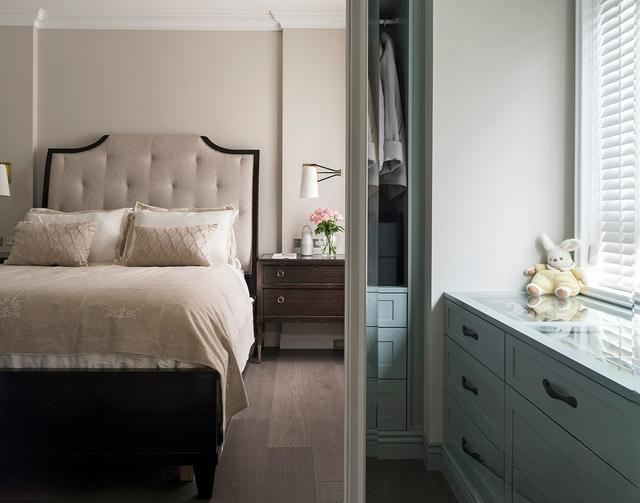
The designer reorganized the original four-bedroom layout and created a complete inner wall space, helping the owner realize his dream of a "walk-in closet" . The L-shaped ceiling-mounted wardrobe was built along the depth of the column, and the open style made it like a display window, allowing each piece of clothing to become a beautiful embellishment.
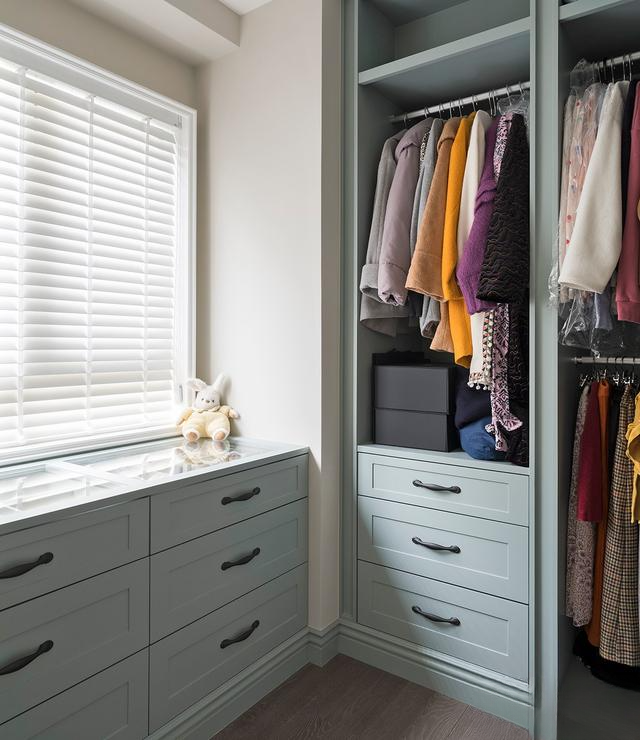
Exclusive jewelry drawers are designed along the window to display the treasured jewellery exquisitely. A full-length mirror is added next to it to deepen the sense of space through reflection and imply the boundary between the spaces.
【Bathroom Design】
1. Main bathroom
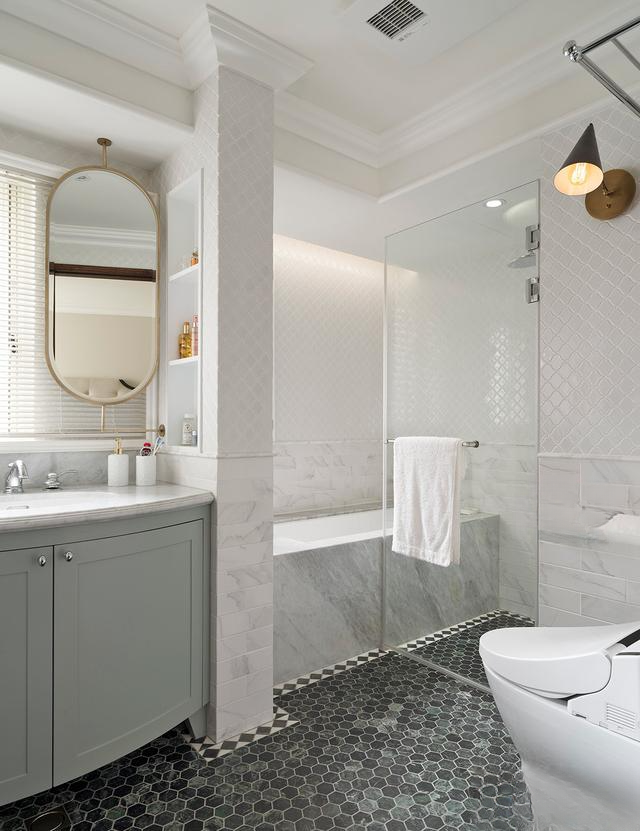
Walking into the master bathroom, it feels like you have walked into the wrong film set. The exquisiteness of the master bathroom is so stunning!
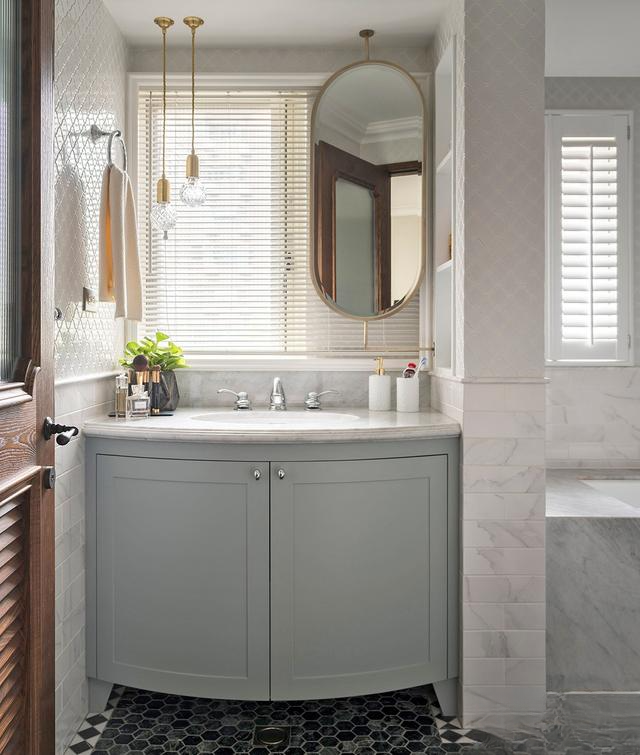
Different from the general bathroom design, this time the designer weakened the cold feeling, whether it is the dark green hexagonal mosaic tiles on the ground, the outer circle waveguide lines are kneaded into the pure white bricks to set off the American classical atmosphere, and then used on the wall, matched with the delicate and elegant gourd bricks, depicting a delicate and moving micro-luxury temperament, and using a semi-open technique to make the bathroom cabinet with soft curves independent, so that the opening of the door is a poetic and picturesque end scene.
2. Public Health
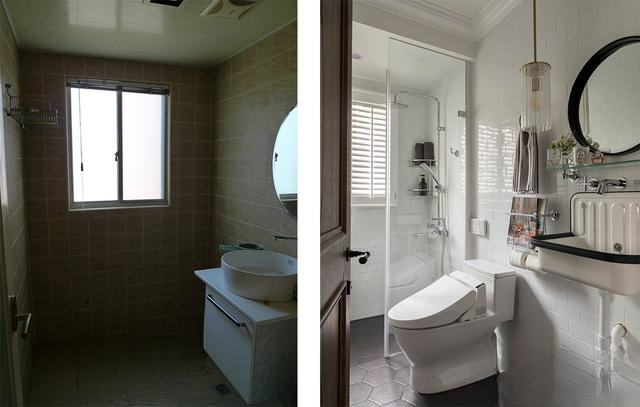
The public bathroom returns to pure black and white tones, using dark hexagonal tiles to create a comfortable bathing environment, matched with pure white wall tiles to highlight the overall bright atmosphere, and embellished with a retro ceramic sink and a brass glass chandelier, bringing out the elegant retro charm from the details.
Case Planning
【Traffic Line Design】
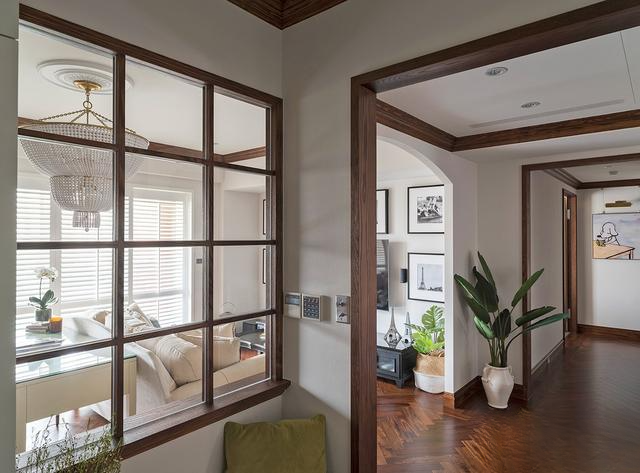
A corridor connects the public and private areas from the entrance, and various door frame shapes are used along the way to define the attributes of each space, making all areas seem seamless and interconnected, but invisibly forming clear boundaries with circles of door frames.
【Color scheme】
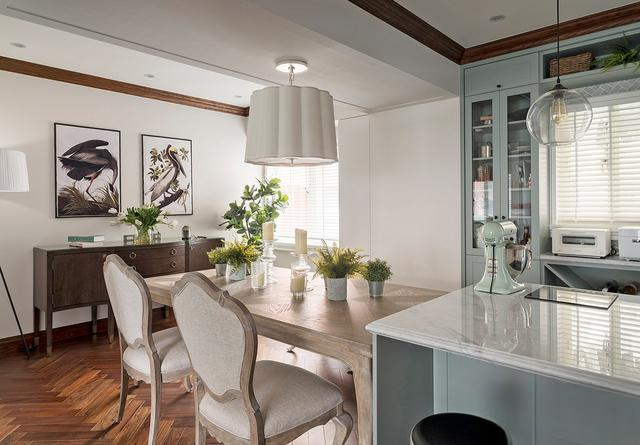
This case uses warm white as the base, combined with the dark brown wood tones preferred by the homeowners, to highlight the warm and steady classical humanistic quality, while blending in duck egg green, foggy country color and a little soft gray, and covering with different paint colors to give each space its own unique color and character.
【Lighting】
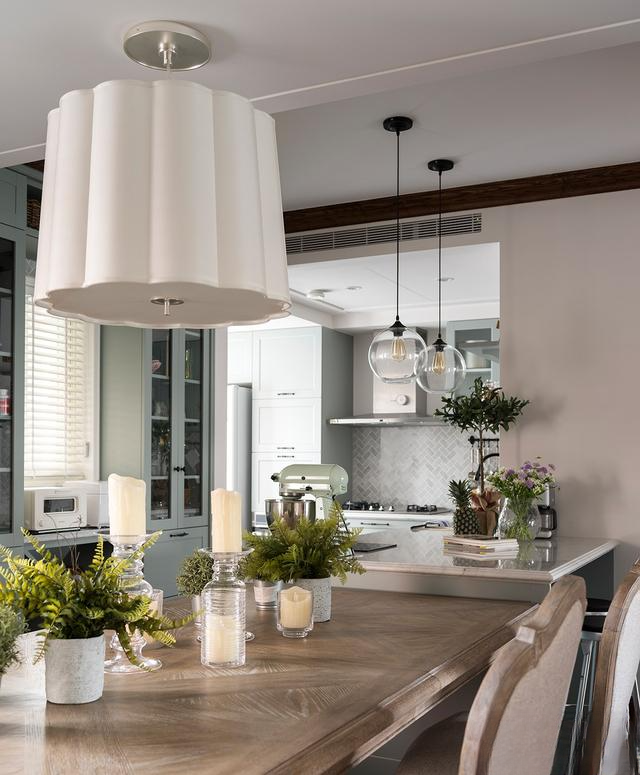
The entire room is filtered with soft natural light by blinds, and the pure white walls are used to increase brightness. The living room is equipped with a luxurious pearl chandelier, and the kitchen and dining room use simple glass chandeliers, creating a harmonious interaction between classic and modern. At the same time, a brass picture lamp is added to the master bedroom to enhance the exquisite brightness of the details.
【Storage planning】
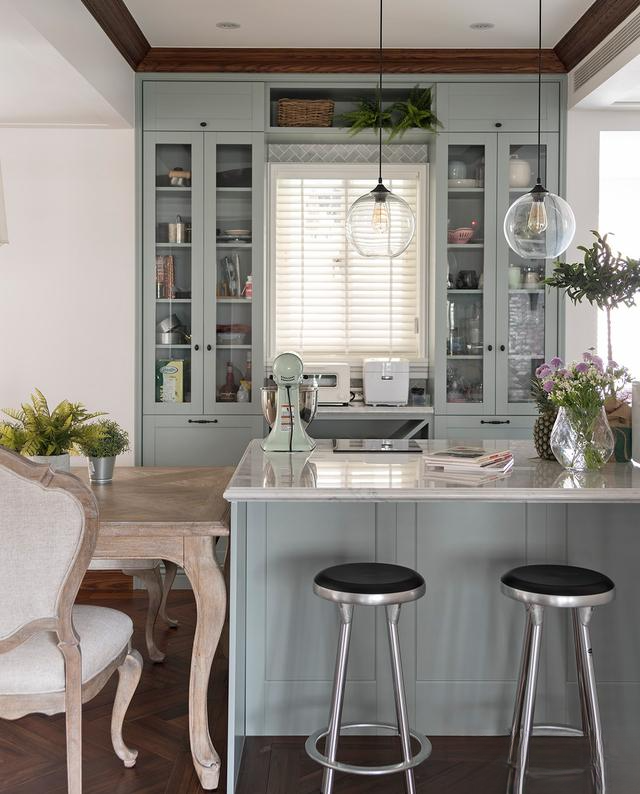
The designer integrates storage into each space and carefully plans the cabinet facade expression:
1. The book wall in the living room is decorated with symmetrical glass cabinets and open cabinets, outlining a rich and layered appearance;
2. In the kitchen, an N-shaped glass cabinet is built along the window frame, which maintains bright light and presents a warm rural scene.
Editor’s Comment
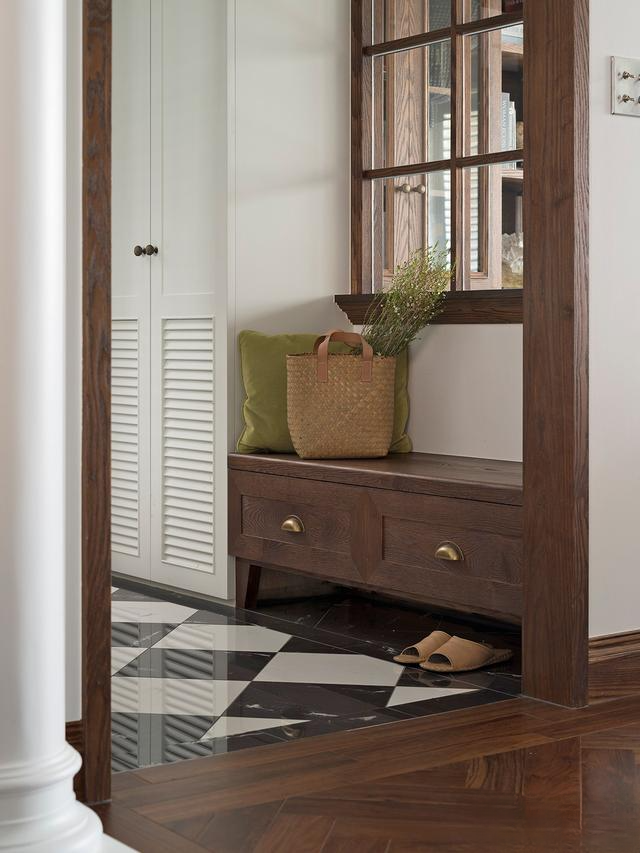
This classical American style with a pastoral temperament combines pure black, white, gray and rustic wood grain, and collides with soft and unique furniture to create a bright space. The open kitchen and living room are simple, elegant and warm, presenting a lifestyle of returning to nature, making people feel peaceful, comfortable and exquisite.