The design of soft landscape and the configuration of seedlings for residential greening should be based on the overall architectural planning and landscape planning and design of the project, emphasizing the harmony between landscape greening and the overall concept, product positioning and architectural style of the project; paying attention to landscape style, space and functionality. In recent years, benchmark real estate projects in urban residential projects have paid more attention to landscape style and landscape green area, making the community environment more garden-like. This paper combines the summary of the company's project landscape greening construction and the sorting of landscape survey materials of industry benchmark real estate projects to classify and study the planting cases of shrubs for residential landscape greening.
I. Community road landscape
1. Landscape road
The figure below (1) is the isolation green belt of the main entrance road of the residential area. It is a modern, simple and regular small shrub color belt, which is planted linearly with three leaf colors of summer azalea, golden boxwood and red flower sempervirens, plus large-sized thornless bone balls, forming a neat, full and layered road greening color belt effect.
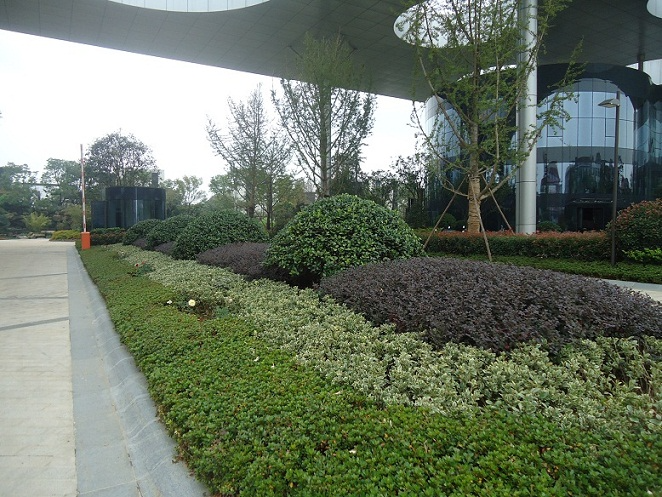
Figure (2) shows the landscape road outside the community. There are regular green belts planted symmetrically on both sides. The horizontal layers of the shrub color belts are summer azaleas and red-flowered sempervivum. In addition, red-leafed Photinia fraseri is planted between the row of street trees, forming a landscape road with vertical rhythm and spatial hierarchy, and a strong sense of guidance.
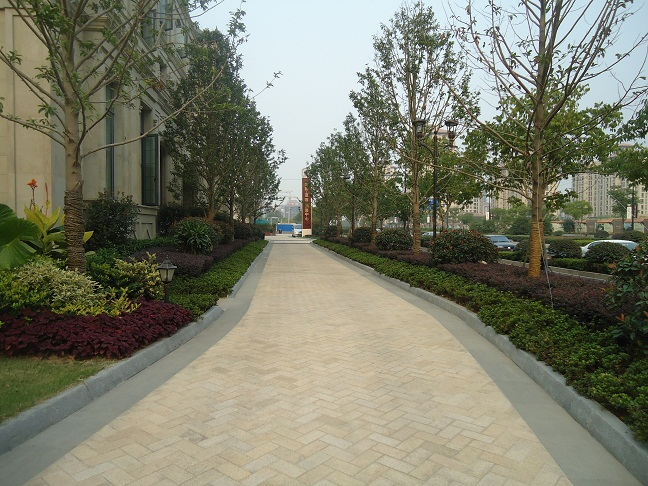
2. Garage Entrance
Figure (3) shows the entrance landscape of the underground garage in the high-rise area. The side walls of the ramp are finished with large shrub balls and hanging yellow jasmine vines to weaken the hard veneer, and the red-flowered sempervivum color blocks are matched with Acer palmatum. The ramp space is surrounded by pergolas and greenery to form a layered and green-shaded underground garage entrance landscape.
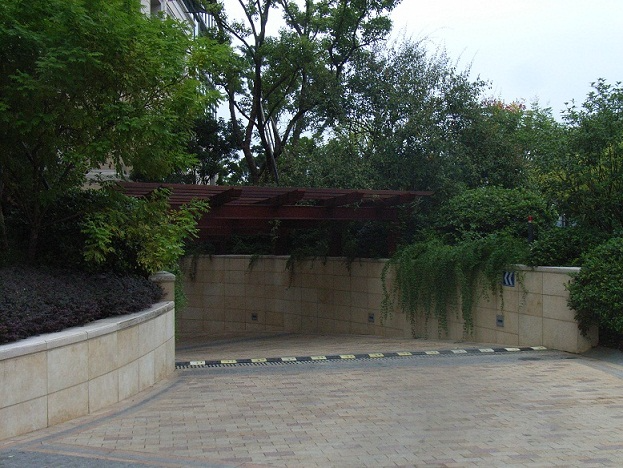
3. Fire Lanes
Figures (4) and (5) below show invisible fire lanes in the atrium of a residential community. The curved and smooth lines of roads and color blocks and the green color blocks at the nodes form a natural garden-like courtyard environment. In the early stage of construction, it should be noted that the roadbed should be laid out according to the linear layout of the road network in the landscape plan, the shape of the green land slope, etc., to avoid the hardened roadbed affecting the positioning of seedlings and the planting effect.
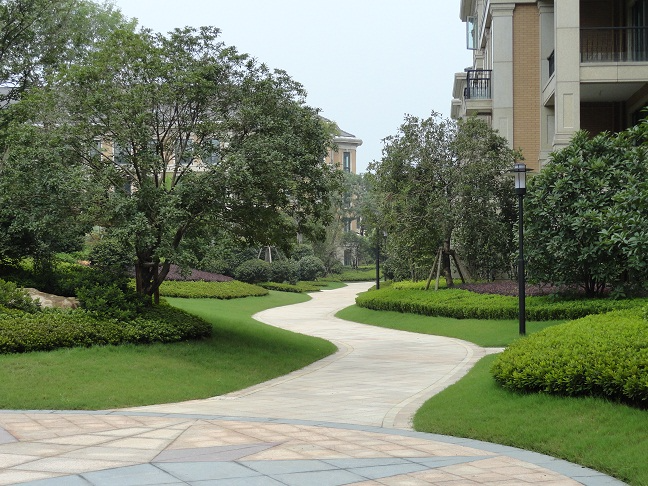
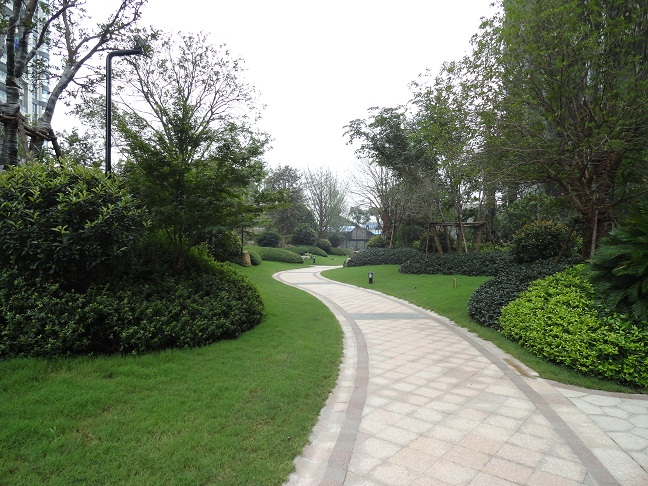
4. Pedestrian Trail
Map (6) shows a pedestrian trail on a residential road. The lawns on both sides are naturally embedded in the stone slabs of the trail. On the left side, red-flowered sempervivum, boxwood, and Japanese maple form a green belt separating the road from the vehicle. On the right side, azaleas, golden-edged boxwood blocks, shrub balls, irises, and aquatic plants such as lilies are planted to connect to the water system, forming a natural, water-friendly trail landscape.
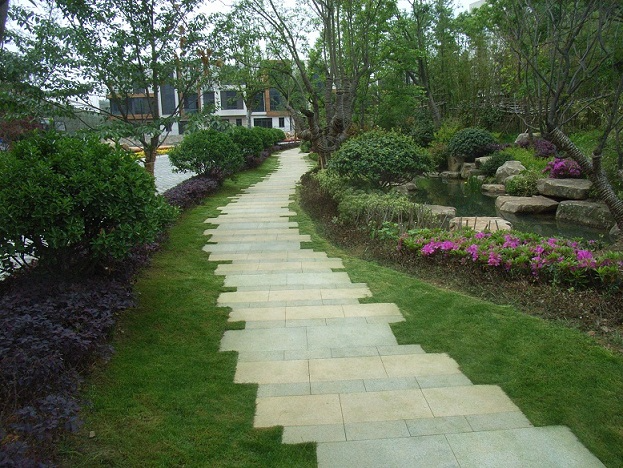
Figure (7) shows a bamboo path in the community. Bamboo forests and auspicious grass are planted on both sides of the natural linear pedestrian path. It is suitable for pedestrian paths such as villa townhouses and high-rise buildings, courtyards, etc. The bamboo path creates a leisurely and private living environment, and the greening cost is low.
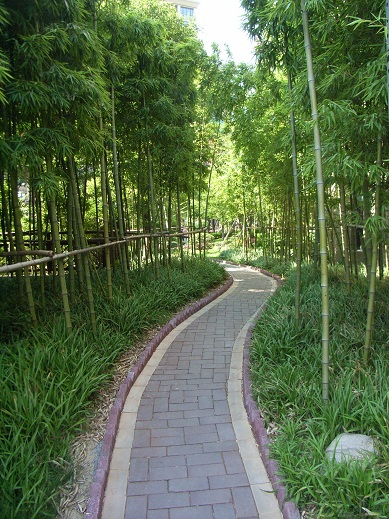
II. Atrium Landscape
1. Lawn Space
The following figures (8) and (9) show the lawn space of the community atrium and public landscape green space. The community landscape planning and design is based on the arrangement of green space and the density of plants. There is a tree background forest belt on the periphery to form a large lawn space. Shrub color blocks or flower mirrors can be planted at the edge of the forest belt. The large lawn space can be planted with garden shade trees.
The slope shape of the lawn green space should be natural, full and flat. The main varieties of turf suitable for use are warm-season dwarf Bermuda grass, Japanese Zoysia grass, and Bermuda grass and ryegrass (cold-season type) mixed lawn.
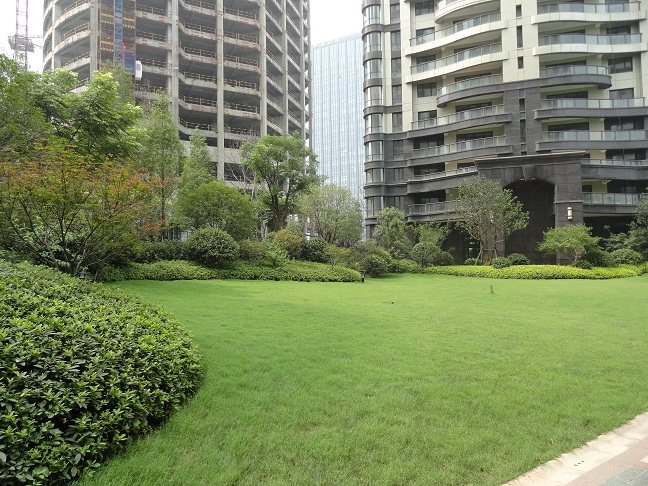
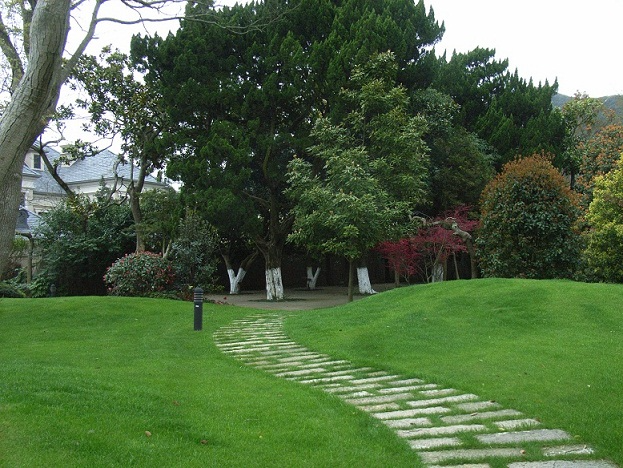
2. The atrium color block
diagram (10) is the natural shrub color block of the atrium and public green space in the high-rise area. The layout of the green space color block needs to be combined with the linear shape of the landscape road, the shape of the green space slope, and the bird's-eye view pattern effect of the landscape space. The color block linear shape is natural, smooth, full and rich in layers, and the leaf color, leaf shape, flower color, etc. of the shrub varieties are harmoniously matched.
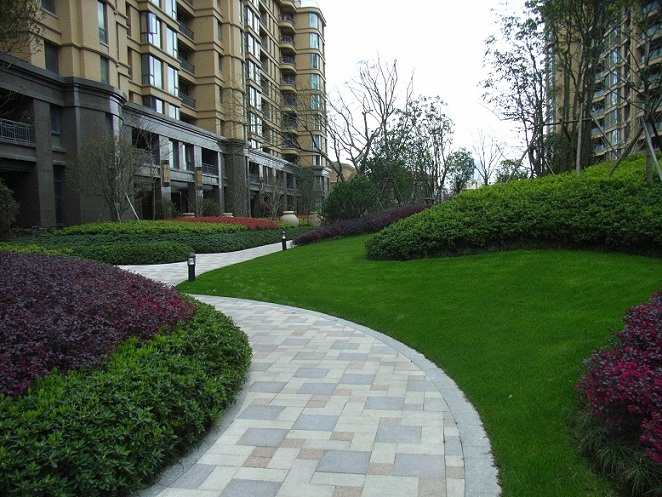
Figure (11) shows the regularly symmetrically planted shrub color blocks on the atrium landscape trail in the high-rise area. The community landscape design is in the simple English garden style. On both sides, there are three types of linear plantings of rhododendron, golden-edged boxwood (Ligustrum lucidum), and red-flowered sempervivum. On the upper level, there are weeping crabapples, red-flowered sempervivum balls, etc., forming a landscape trail leading into the atrium and a contrasting effect.
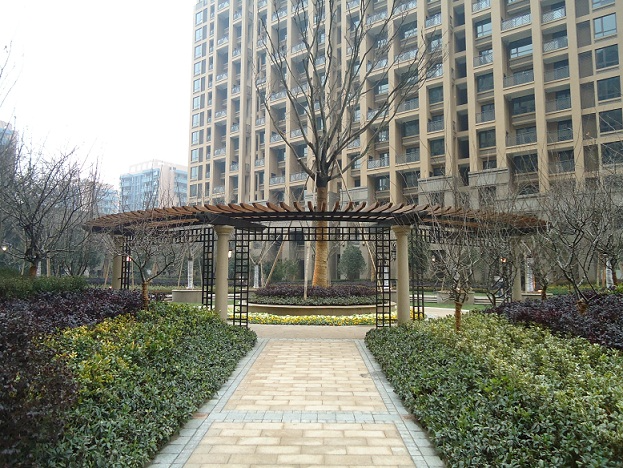
3. Shrub balls
The following figures (12) and (13) show large-sized shrub balls planted on lawns, grass and flower ground covers, and shrub blocks in the green areas along the roads of residential communities to form planting layers and forms.
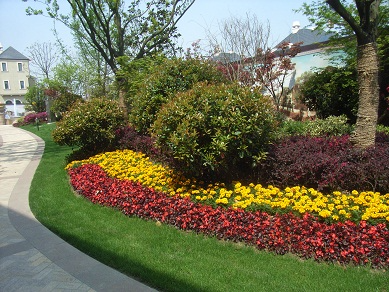
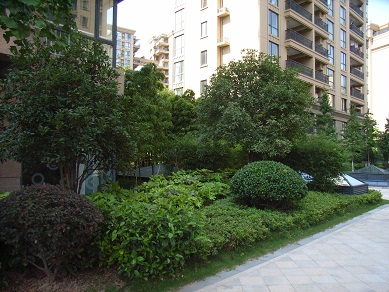
The following figures (14) and (15) show that on the lawn at the edge of the forest in the community green space, shrub balls are often planted in groups of three or five of each variety. Shrub balls of different varieties of leaf colors and flower colors are planted sparsely and densely in the lawn space to create an embellishment and ornamental effect.
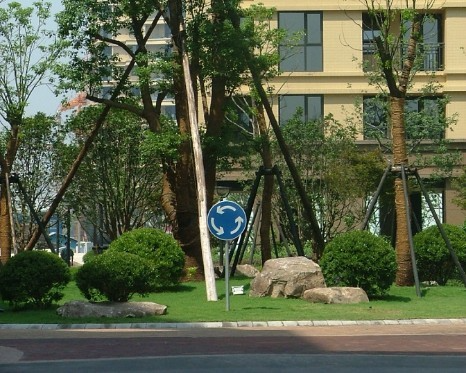
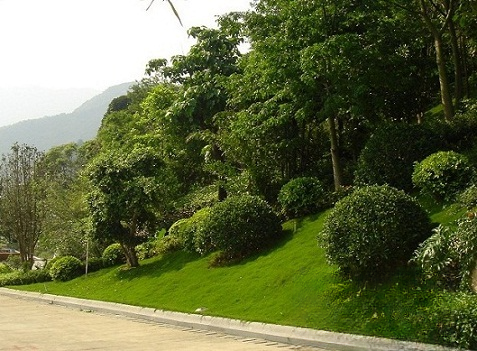
3. Water-friendly green space
The following figures (16), (17), (18), (19) show the landscape water system of the atrium of the residential area. The ground cover and color blocks of the water-friendly green space around the pool are made of irises, azaleas, red-flowered sempervivum, Ligustrum lucidum and jasmine, which are organically combined with the top of the landscape pool and the landscape stones to form a water-friendly green space effect with natural shapes, leaf colors, leaf shapes, flower colors and rich layers.
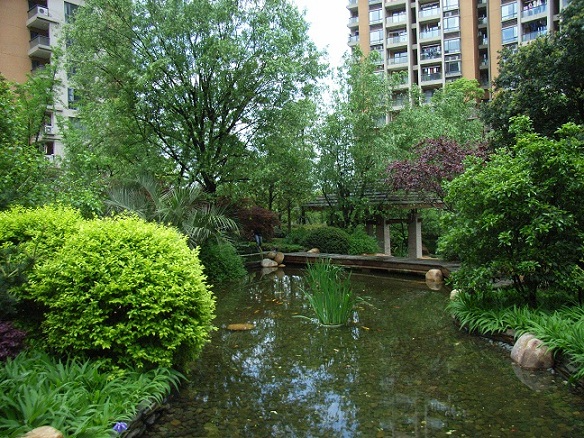
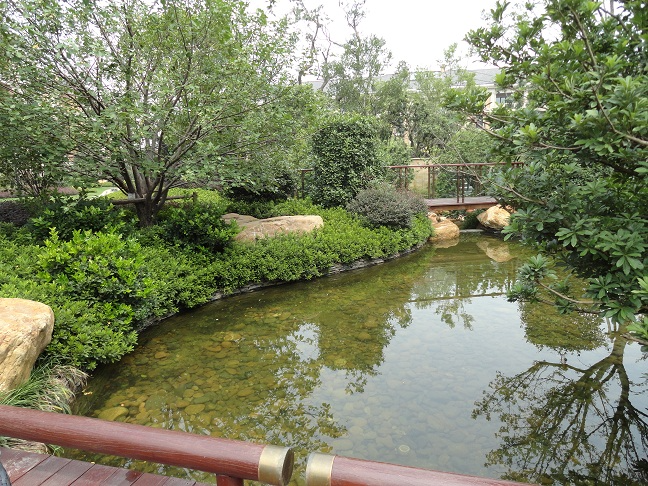
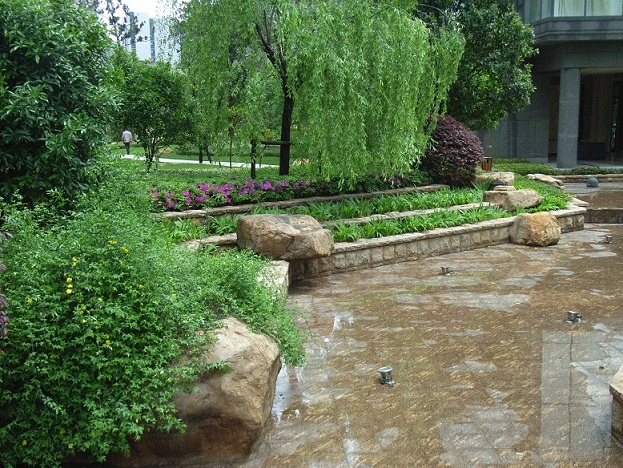
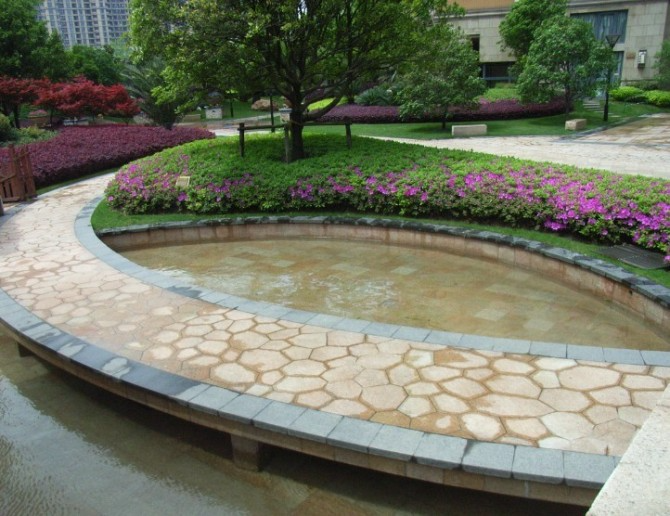
IV. Landscape Axis and Nodes
1. Axis Landscape
Map (20) is a regular green belt at the entrance of the townhouse area. According to the overall design style of the French townhouse area, the boxwood hedges and the rose color blocks are arranged symmetrically along the central axis of the landscape. The hedges are fully integrated with the hard paving plane pattern shape, forming a distinctive style, regular and atmospheric townhouse area landscape path green belt effect.
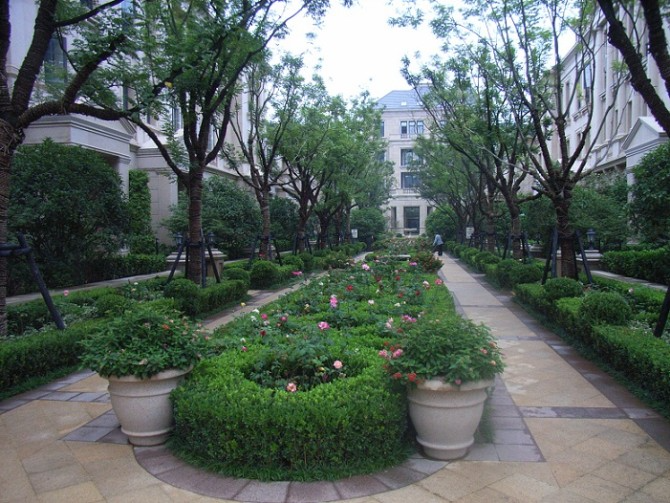
The following Figures (21) and (22) are the green belts of the landscape trail at the entrance of the townhouse area. The color blocks are arranged in a linear pattern according to the hard paving plane. The shrub color blocks in Figure (21) use spring azalea, golden privet, red flower sempervivum and large-sized Pittosporum;
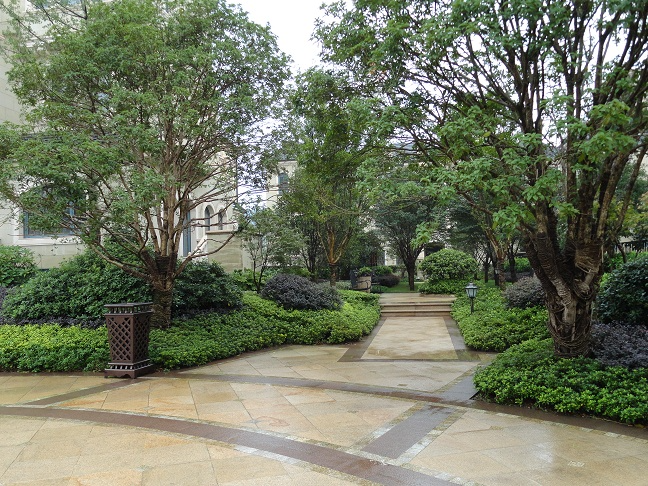
Figure (22) shows that the colorful small-leaved gardenia, red-flowered sempervivum, peach-leaved coral in the back row, and sweet-scented osmanthus and cherry blossoms are planted symmetrically, forming a colorful, layered, simple and neat landscaping effect for the entrance of the townhouse area.
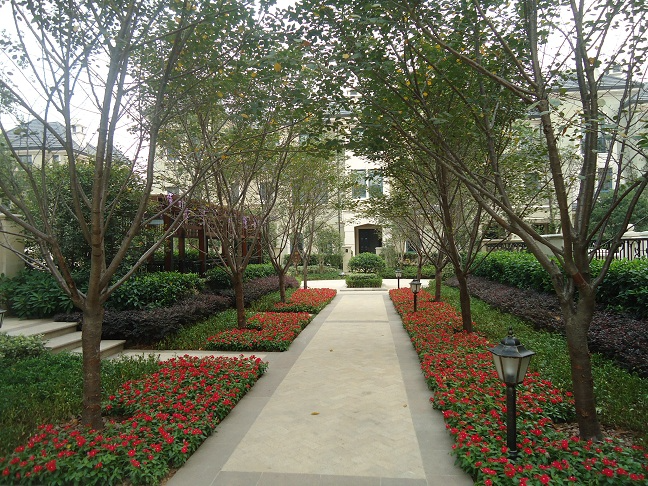
2. Landscape node
diagram (23) is the landscape walkway node space of the atrium in the high-rise area. The right-angled edge of the hard paving on the ground uses Rhododendron color blocks with red flower clover balls, and thornless bone balls are planted on the lawn at the right angles to close the hard corners of the paving, forming an atrium landscape node space with a sense of enclosure and beauty.
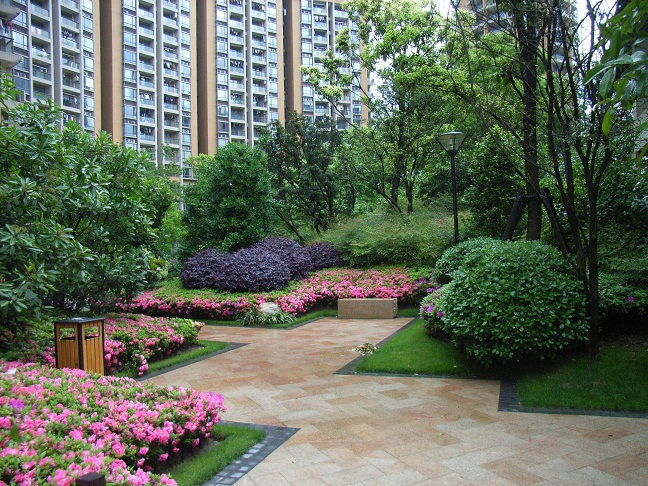
Figure (24) shows the green landscape at the entrance of the villa townhouse area. The ground in front of the landscape wall is covered with yellow marigolds, and red-flowered sempervivum, red-leafed photinia and camellia are planted at both ends to shade and end the area. There is also a large osmanthus behind the landscape wall as a background, forming a bright and beautiful color and layering, and a reasonable configuration of soft scenery and landscape wall for the landscape effect of the entrance of the group.
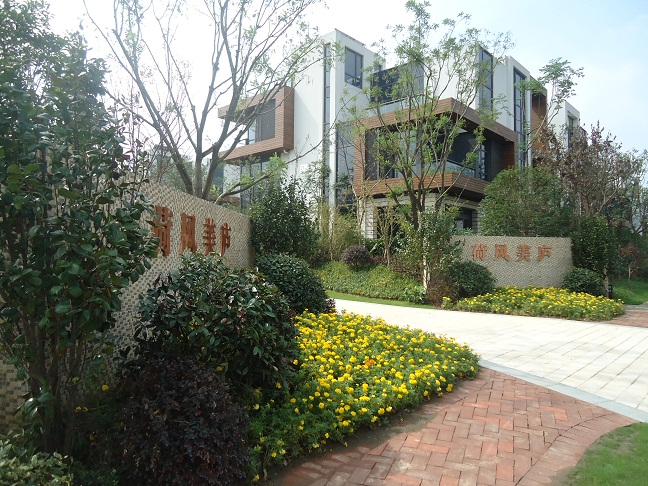
Figure (25) shows the central landscape of the garden house. It uses a flower mirror planting method that naturally matches a variety of plants. The shrubs used include summer azalea, nandina domestica, Mahonia, red-flowered sempervivum, osmanthus, variegated hosta, variegated canna, etc., forming a node landscape flower mirror plant community with rich leaf colors, leaf shapes, flower colors and layered combinations.
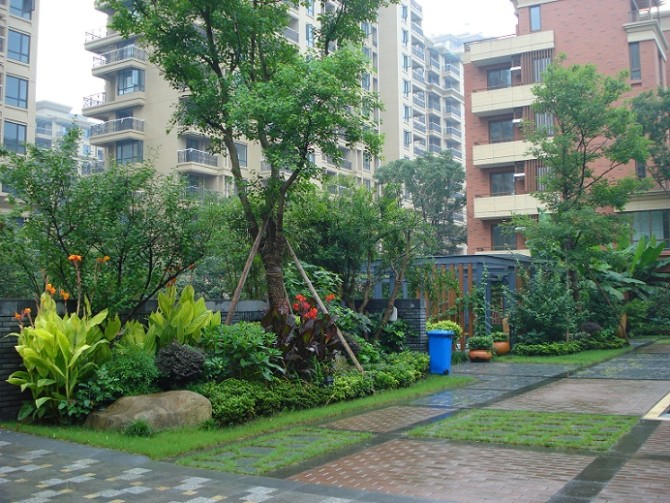
Figure (26) shows the node landscape from the atrium driveway to the entrance of the walking trail in the high-rise area. The character blocks on both sides of the trail entrance are equipped with golden boxwood, red-flowered sempervivum, yellow jasmine, thornless sclerotium and other plants to close the entrance. Entering the atrium green space, there is a sparse lawn activity space, forming a landscape space effect in which the atrium greening is contracted and expanded, sparse and dense.
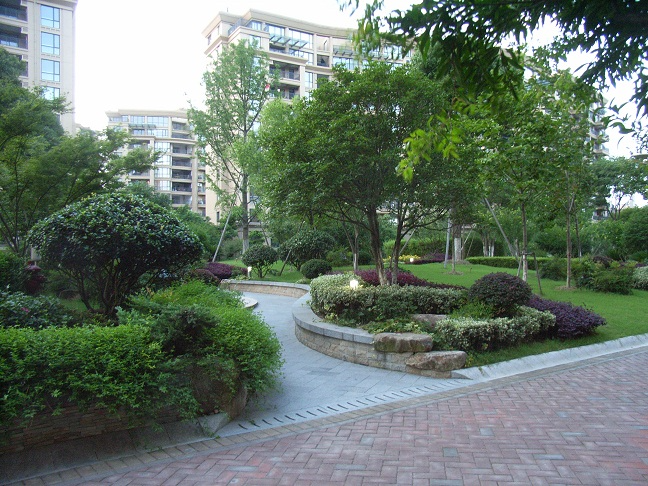
3. Flower bed
map (27) is the main entrance flower bed green space of the villa townhouse area. The ground is covered with lawn, marigold, and red-leafed Photinia fraseri. The second layer is red-flowered sempervivum and boxwood. The third layer is large osmanthus and Japanese maple. It forms a main entrance flower bed greening effect with rich colors, clear layers, and orderly density.
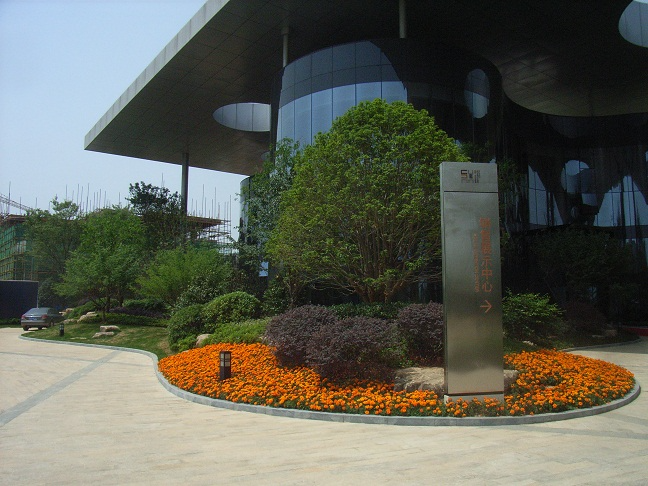
Figure (28) shows the landscape flowerbed at the node of the atrium road in the high-rise area. It has a full slope shape with lawns and large blocks of rhododendron. The upper layer is planted with crabapples and pear trees. The flowerbed lawn and blocks of color are dotted with landscape stones, forming a beautiful, simple and natural flowerbed landscape greening effect.
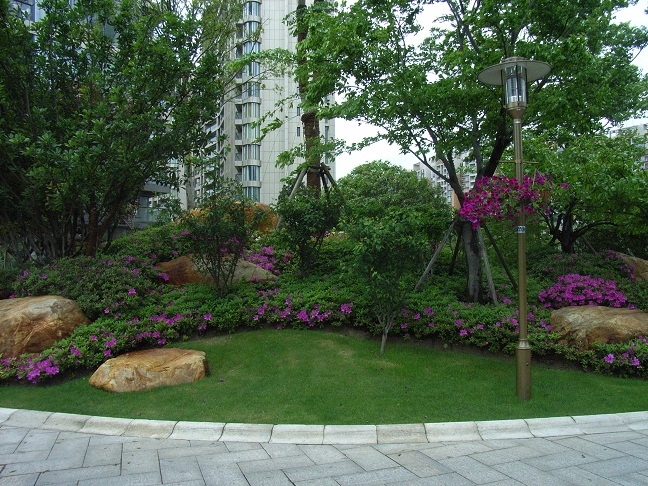
V. Group Landscape
1. Roads between Houses
The following Figures (29) and (30) show the invisible fire truck lanes between houses in the terraced house area. The road node platforms are surrounded by shrubs such as azalea, red flowered sempervivum, golden-edged boxwood, and upper layers of thornless sclerotium and osmanthus to form the edge enclosure and planting layers; the road and the color bands on both sides are naturally curved, and the small shrubs are summer azalea, golden-edged boxwood, red-leafed photinia, etc. The back row is full of golden-edged bald cypress, thornless sclerotium, red flowered sempervivum and camellia. The greening of the roads between houses is rich in colors and layers, and the flower beds at the end of the road form a natural garden-like community courtyard environment landscape.
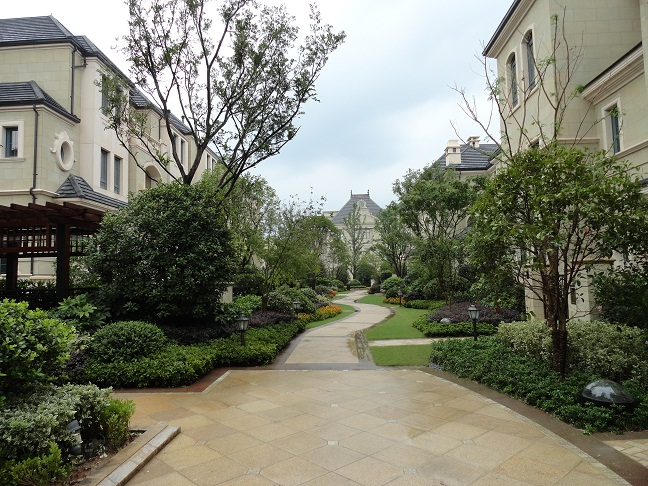
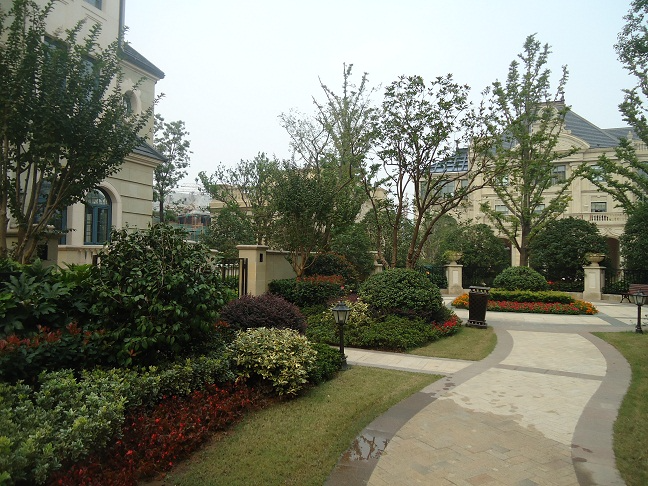
Figure (31) shows the road between houses in the courtyard of the high-rise area. The shrubs in the color blocks are rhododendron, red-flowered sempervivum, golden privet, Pittosporum, Michelia, etc. The green belt of the road has a natural and smooth line shape, rich in color and layers.
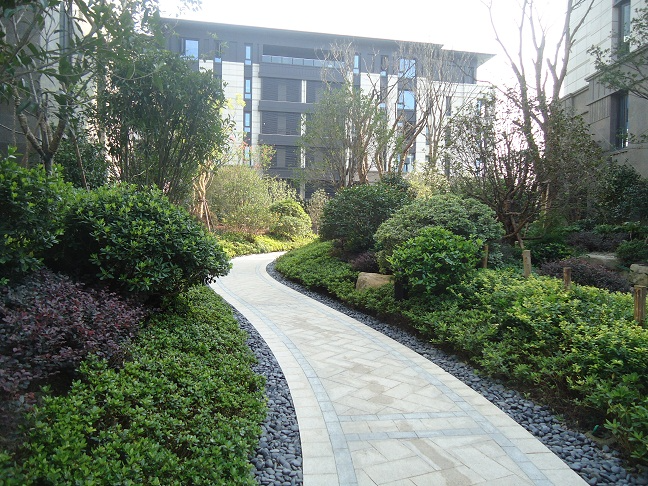
2. Fences and Hedges
The following Figures (32) and (33) show the green belts along the roads between houses in the townhouse area. French holly is trimmed to form a high hedge (yard fence) as the background. The road green belt is full of slopes. The ground cover flowers are marigolds, evergreen dianthus, petunias, climbing variegated jasmine, shrubs such as small-leaved gardenias, large-leaved gardenias, hairy clown firethorns, golden-edged bearded mantis, red-leafed photinia, and red-flowered sempervivum. The middle layer is planted with camellia, osmanthus, red-leafed plum, etc., forming a simple courtyard greening effect with rich colors and clear layers.
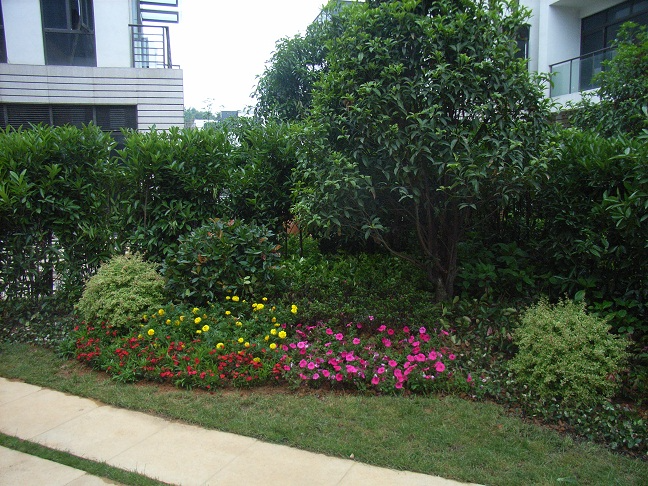
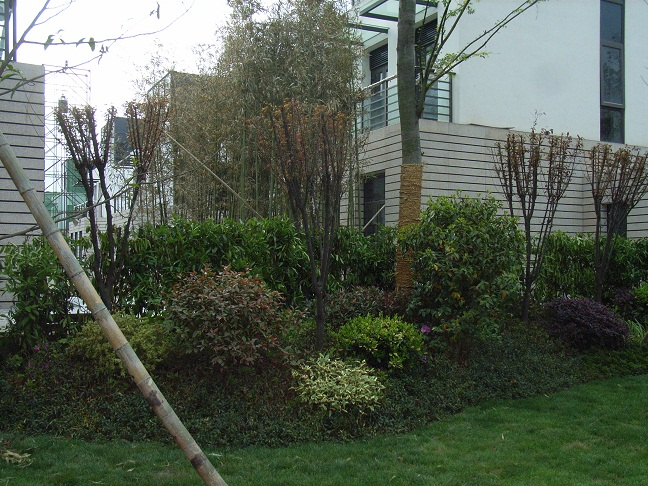
Figure (34) shows the neat green belts along the landscape walkways between houses in the terraced area. In accordance with the overall design style of the French terraced area, the hedges of boxwood and the color blocks of floribunda roses are arranged symmetrically. The high hedges formed by trimming large-leaf boxwood in the back row serve as the background, creating a distinctive and layered green belt effect along the landscape walkways between houses in the terraced area.
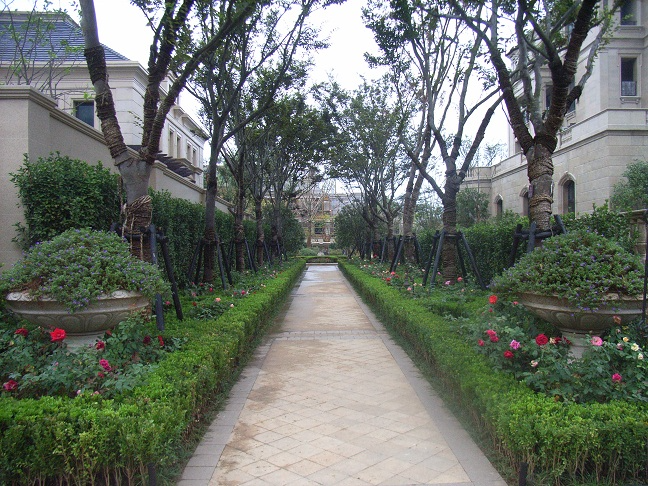
3. Flower mirror
figure (35) is the greening of the garage entrance node of the French villa area. A variety of plants are planted on the lawn to form a natural flower mirror, including small shrubs of Camellia sasanqua, red-flowered sempervivum, golden-edged bald cypress, red-leafed Photinia fraseri, etc. The flower bed at the back is covered with broad-leaved ophiopogon, and under the villa wall, there are patches of golden flavonoids and clusters of jasmine. Camellia and columnar boxwood are planted in front of the doorposts at both ends of the flower bed and at the right angles of the wall, forming a road node flower mirror plant community with rich leaf color, leaf shape, flower color and layers, and natural form.
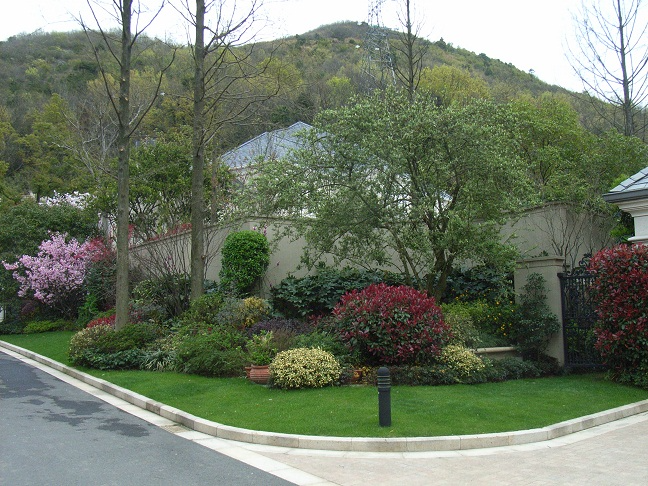
Figure (36) shows the greening of the central axis landscape belt of the villa cluster. The grass pavement is naturally connected with the lawn, the flower mirror has a natural curve, and the small shrubs are summer azalea, small-leaf gardenia, and red-flowered sempervivum. The second layer is planted with hairy balls of clown firethorn, red-leafed photinia, clustered osmanthus, canna, and hibiscus. Combined with the middle-layer trees, the central axis landscape space of the cluster is enclosed and the green landscape is formed.
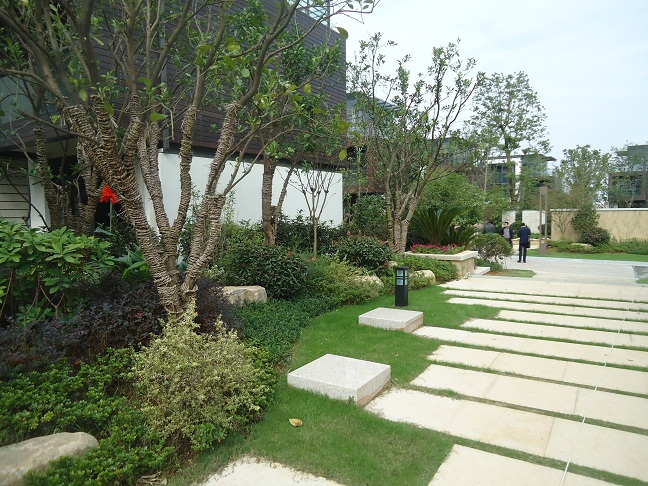
Figure (37) shows the green belt between the houses in the garden. It uses a flower mirror planting method with a variety of plants naturally matched. The shrubs used include summer azalea, red-flowered clover, variegated hosta, iris, and magnolia. The second layer includes golden privet, red-flowered clover, red-leafed photinia, and osmanthus. The third layer in the back row includes camellia, bauhinia, and pomegranate, which block and shade the private courtyard walls, forming a flower mirror landscape with rich leaf colors, leaf shapes and layers.
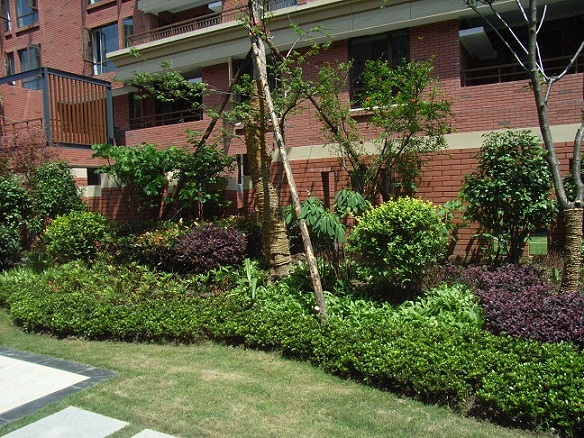
VI. Courtyards of villas and
townhouses 1. Courtyard entrance
map (38) shows the greening of the courtyard entrance node of the villa area. The color blocks include small shrubs such as Rhododendron pubescens, Gardenia jasminoides, and Red-flowered Photinia fraseri. The second layer is planted with Photinia fraseri, Red-flowered Photinia fraseri, and Hydrangea chinensis. The middle layer is planted with red maple and osmanthus. Together with the trees on the upper layer, they form a landscape greening space for the entrance of the villa courtyard with rich and beautiful plant colors and layered matching.
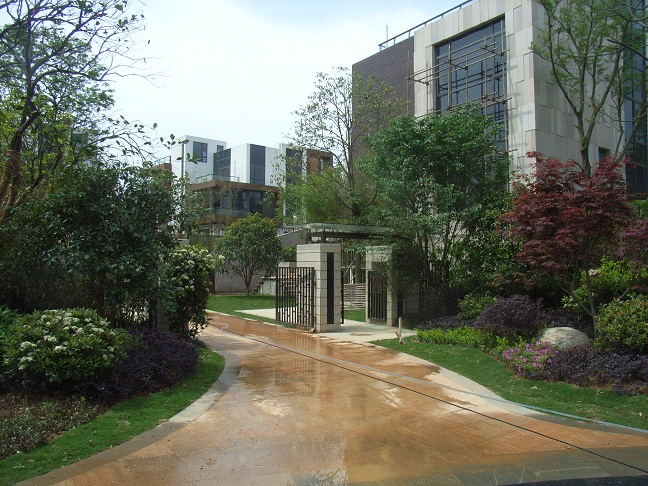
Figure (39) shows the greening of the terraced house courtyard entrance node. The color blocks are combined with the hard pavement at the entrance. The ground on both sides of the entrance walkway is covered with petunias, veronicas, and coleus, and red-flowered sempervivum and golden-edged bearded mandarin are arranged. In front of the courtyard wall at the entrance, there is a French holly hedge and azalea, and red-leafed photinia columns are planted next to the doorposts, forming a bright and regular terraced house courtyard entrance greening effect that is consistent with the overall design style of the French terraced house area.
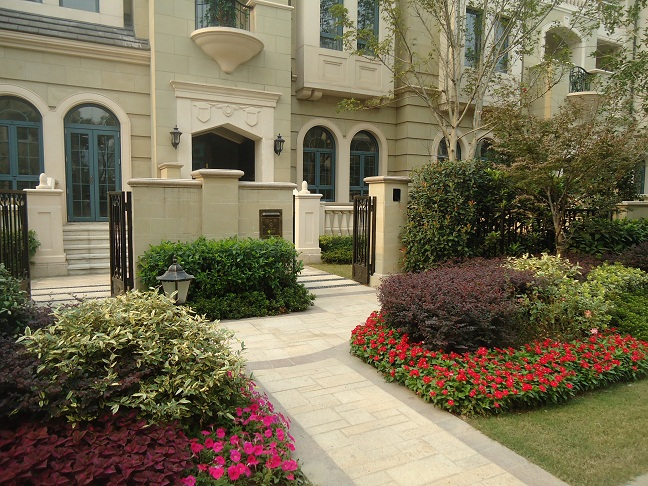
2. Model Courtyard
Figure (40) shows the model courtyard greening in the French-style villa area. The flower mirror border at the corner of the building facade is natural in shape. The ground cover includes small shrubs such as variegated ivy, large-flowered Akebia, small-leaved Gardenia, Rhododendron, Ligustrum lucidum, Photinia fraseri, and variegated Hosta. The second layer includes red-flowered scutellaria, peach-leaved coral, narrow-leaved Mahonia, and Nandina domestica. The corners of the villa facade are planted with Photinia columns and French holly columns, forming a flower mirror plant community on the building facade with rich leaf colors, leaf shapes, and flower colors, and a natural shape.
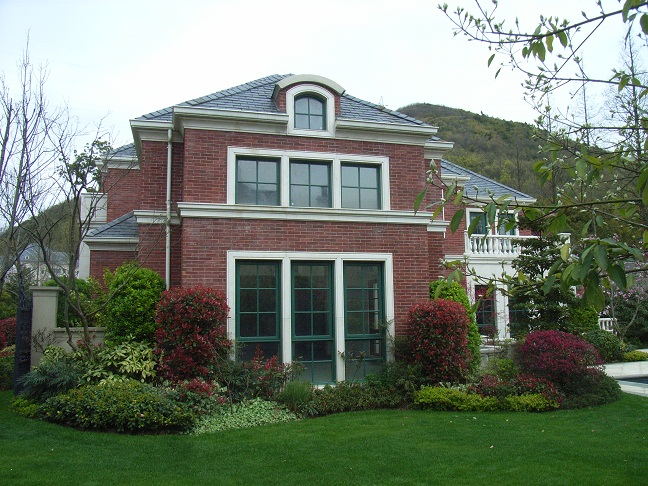
The following figures (41) and (42) are the greening of private courtyards of villas. They are a combination of courtyard architecture and hard landscape plan layout, with natural curves and forms, and multi-level and diversified planting of plants with seasonal changes in leaf and flower colors. Together with the upper-level trees, they form a courtyard space enclosure, forming a natural flower mirror plant community and courtyard lawn space.
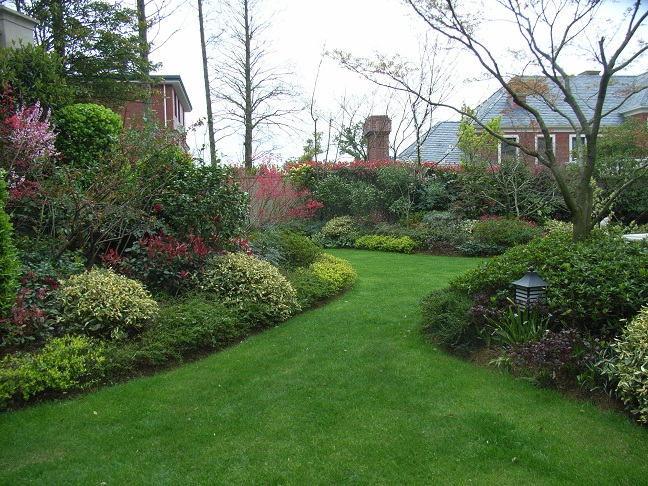
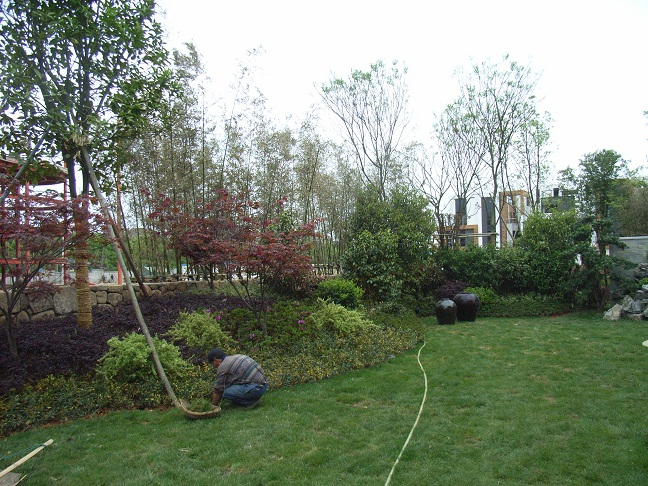
This article makes a preliminary discussion on the performance of shrub ground cover planting in residential landscape greening for reference. Please feel free to exchange ideas and corrections!









































