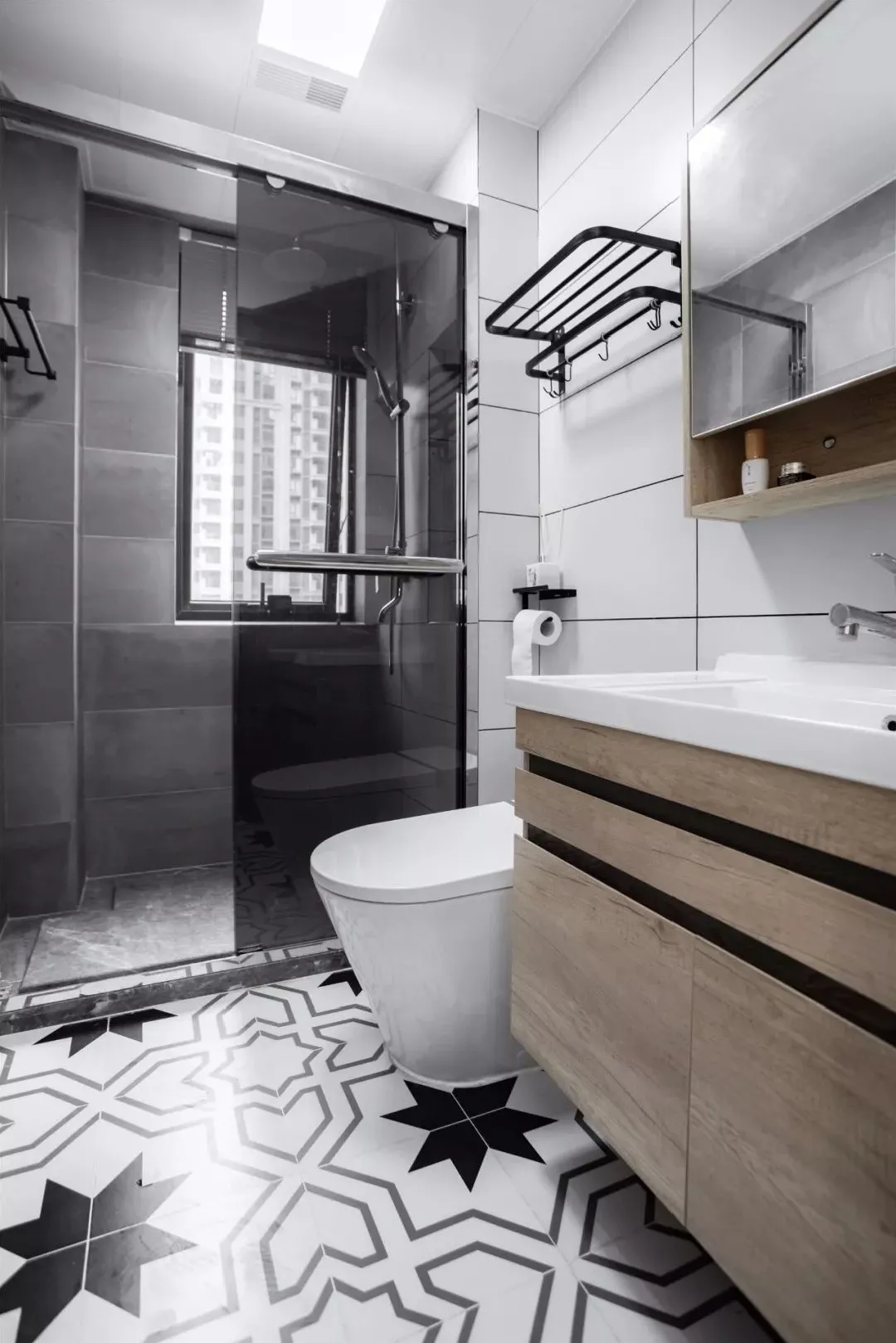95㎡ just needed house, a beautiful home for a family of four, full of warmth and love
The case that the editor is sharing with friends today is a 95㎡ three-bedroom apartment, which can be said to be a house in urgent need. It is a beautiful family of four with a son and a daughter. Young parents want to give their children a happy and warm childhood, and make the home full of warmth and love at all times!
When decorating, the design should be simple and not too complicated, leaving enough space for children to play and enough storage space. Next, let's take a look at the decoration design of this family of four!
House type information:
Area: 95㎡
Style: Modern and simple
Apartment type: Three bedrooms
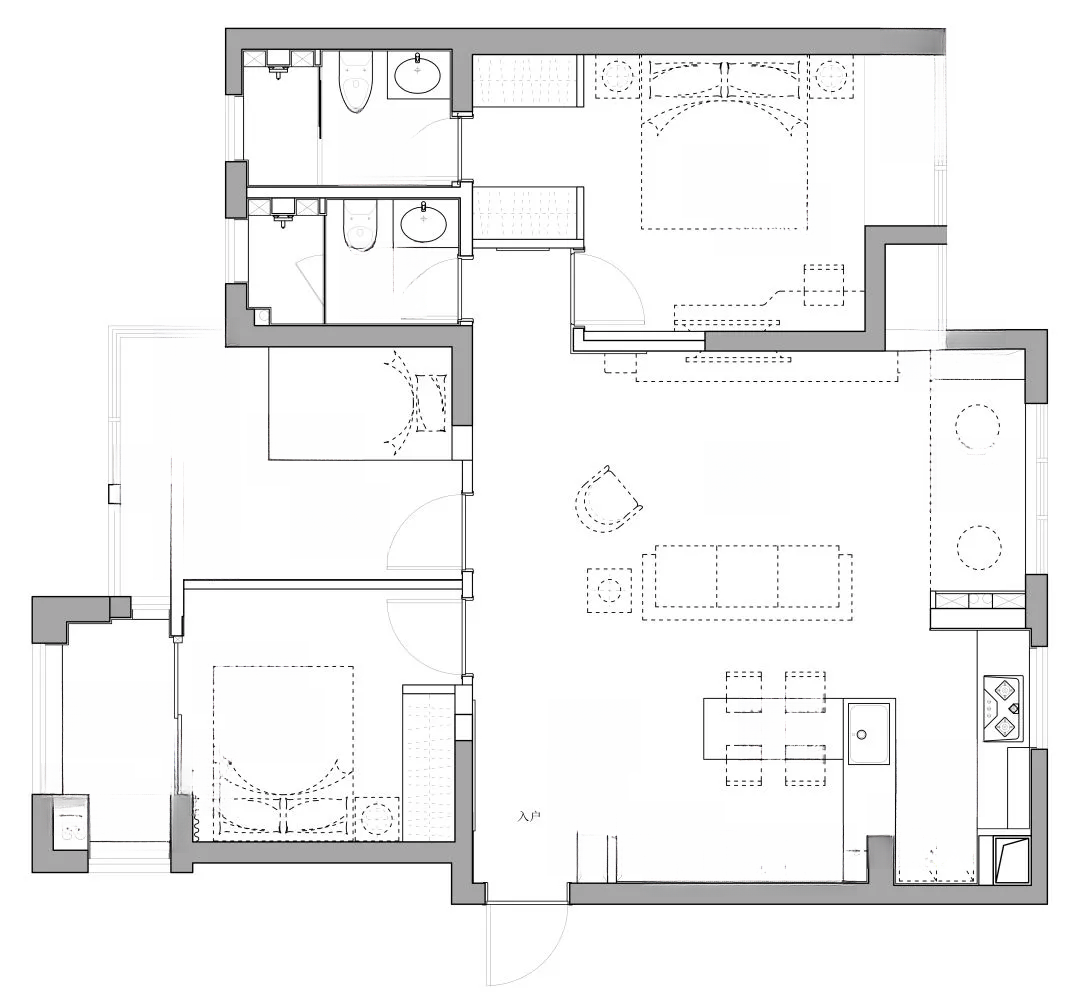
Plan structure diagram
Entryway Space
For the entrance hall space, the designer chose log color as the main tone, and used wooden wall decorations to echo it, making the entire space appear more warm and natural.
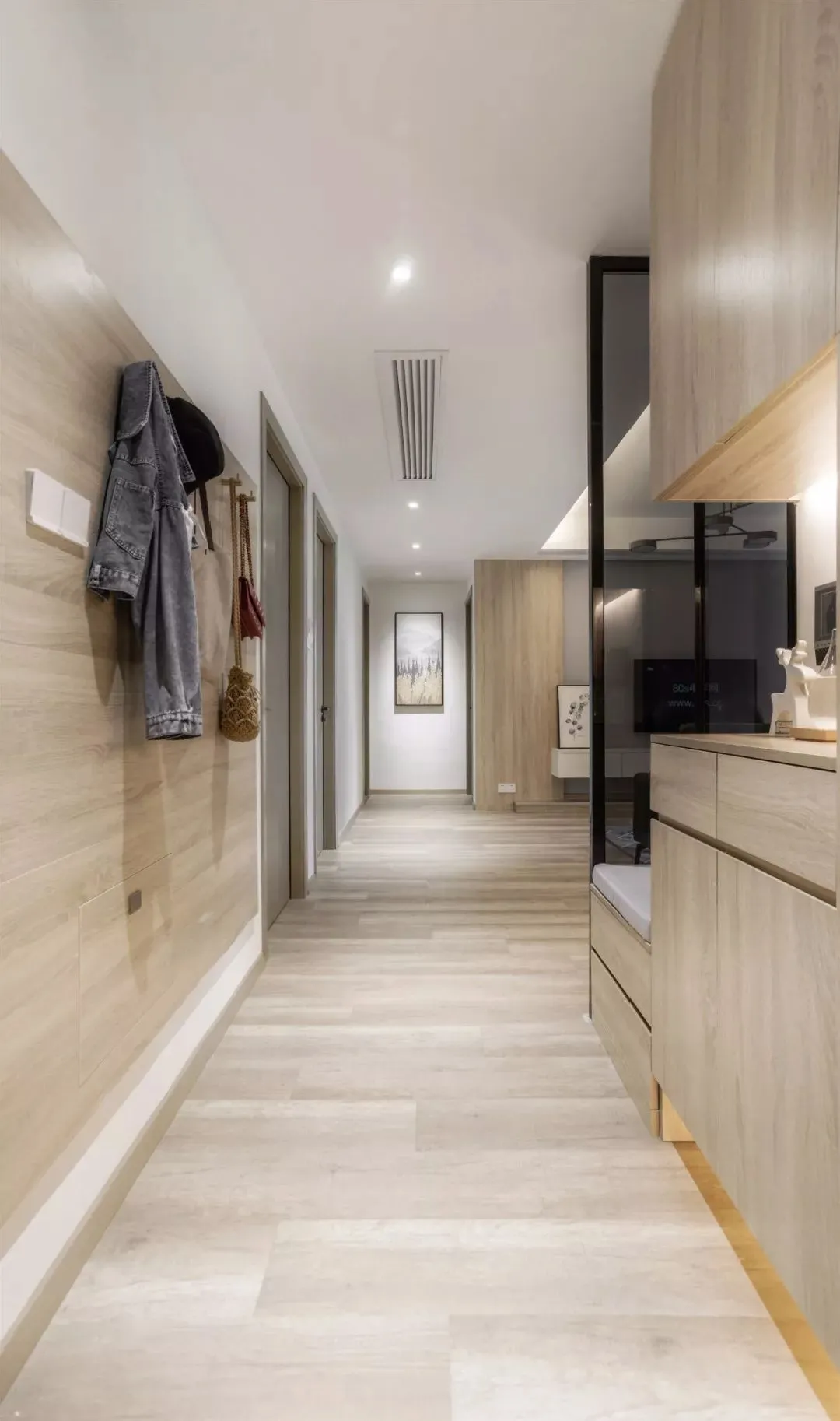
The wooden wall on the left is simply decorated with a few coat hooks, where you can hang clothes and bags directly! The shoe cabinet on the right is a combination of upper and lower closed cabinets + a space in the middle + a storage-style shoe bench, which can easily store shoes for the whole family.
Living room space
The overall style of the living room is simple, leaving space for parent-child interaction. The TV background wall is painted simple and elegant gray latex paint, and the one-line wall-mounted TV cabinet design can simply store sundries in the living room.
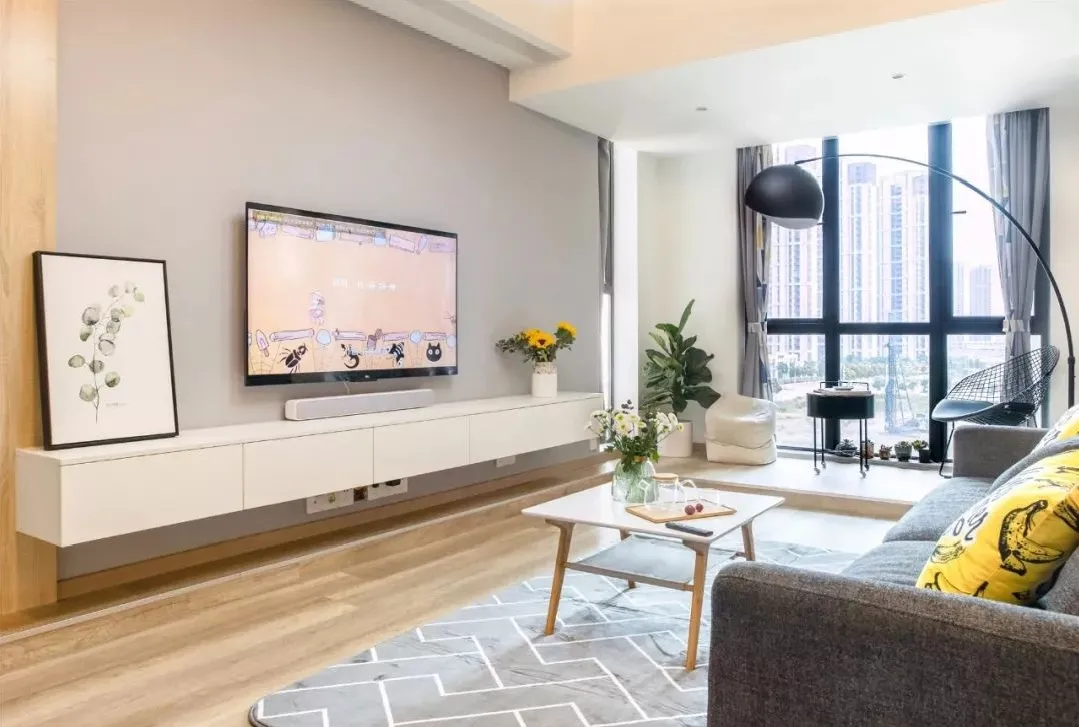
The design of the wooden veneer on the left side of the TV wall echoes the design of the entrance, and the overall style remains consistent. It is matched with a warm and natural carpet and a small coffee table, making the overall space appear fresh and natural.
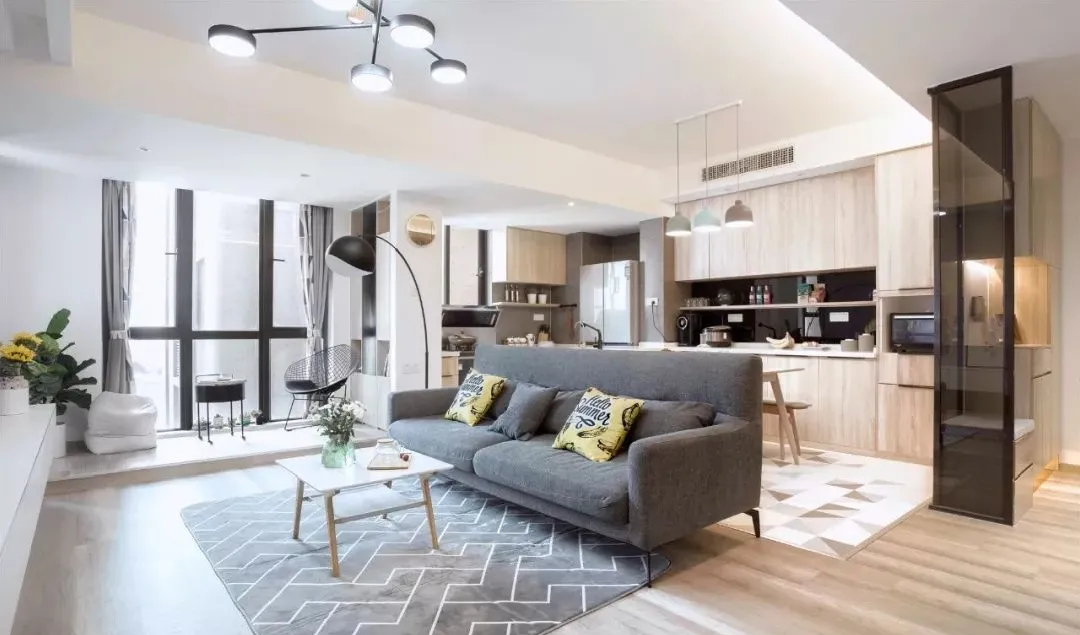
The dark grey fabric sofa + elegant white coffee table create a simple and comfortable living room atmosphere. The horizontal hall layout + open dining and kitchen space make it appear particularly spacious and elegant.
Kitchen and dining space
The three spaces of living room, dining room and kitchen are integrated together, and the overall structure is designed in an integrated manner, making the entire space exceptionally spacious.
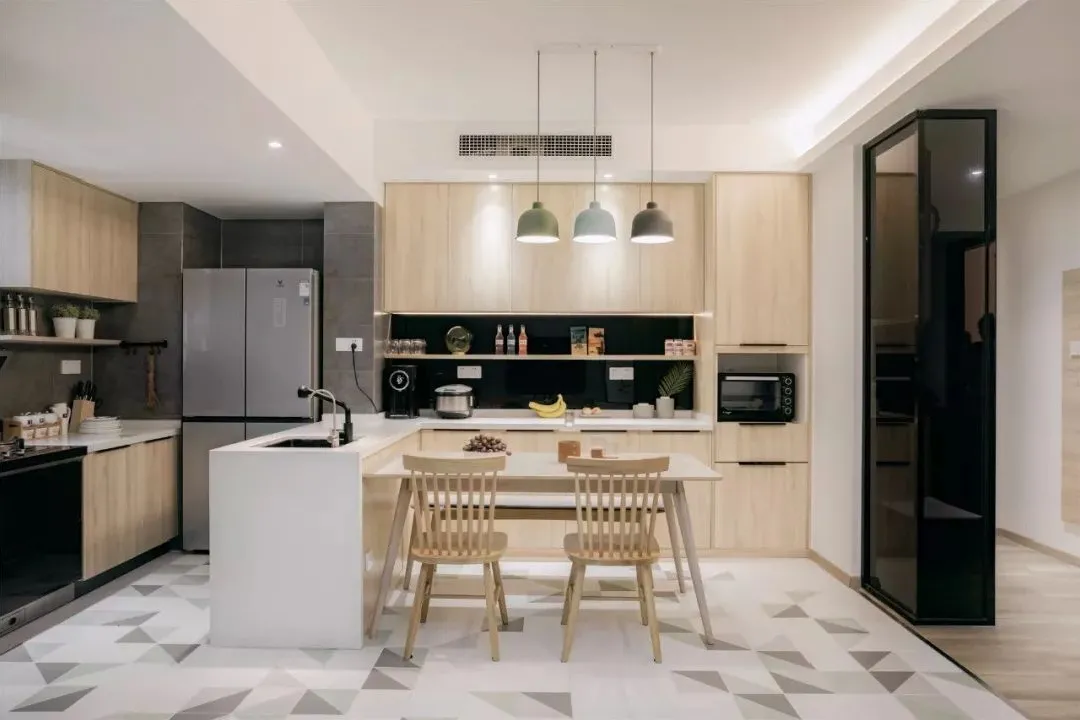
There are two lovely babies at home, so the kitchen is designed as an open combination of Chinese and Western dining and kitchen. The dining room and kitchen are integrated and connected by an island in the middle.
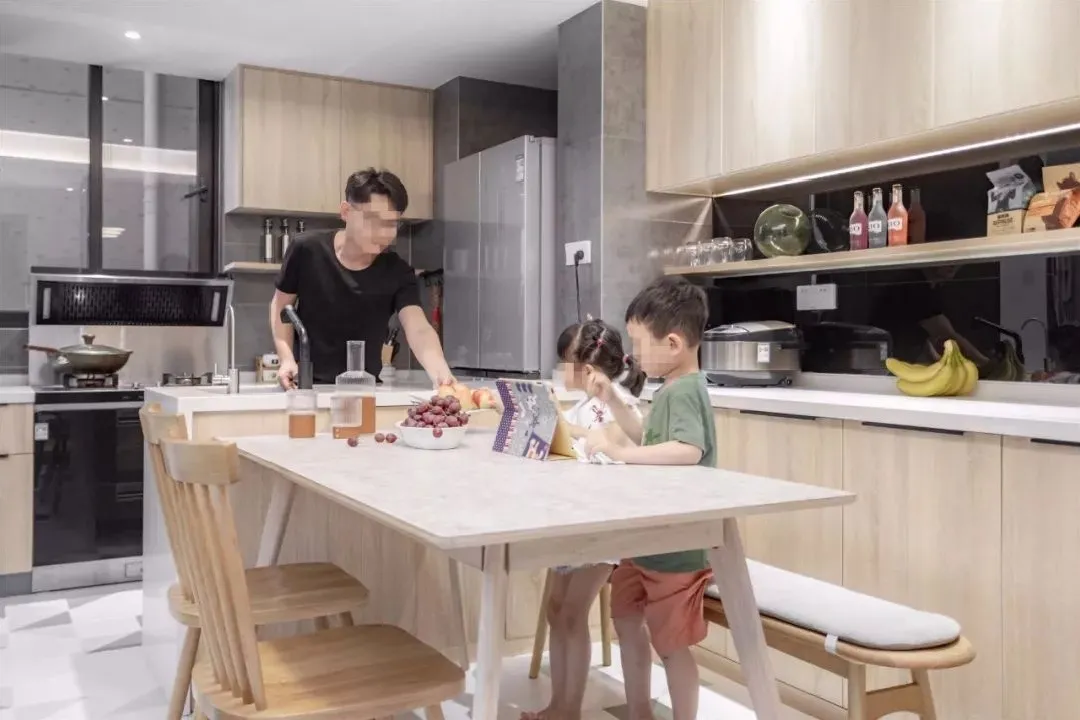
While parents are cooking, the babies can do homework, draw, etc. in the restaurant, so that adults can always pay attention to them and interact with them to enhance their relationship!
Balcony space
The balcony of the living room is opened up to make the space brighter. A built-in storage cabinet is designed on one side of the balcony, and a set of wrought iron tables and chairs, green plants and soft sofas are placed on it to create a leisure and relaxation space. It can be used to read with children in free time, and it is also a parent-child interaction area.
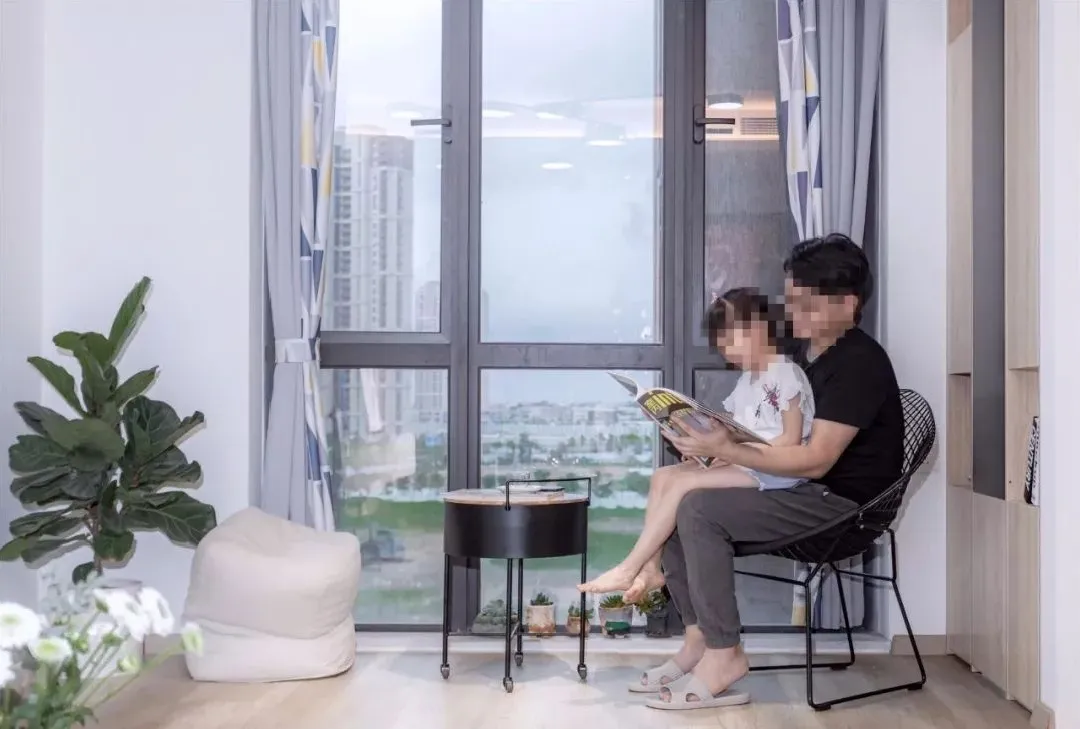
Master bedroom space
The master bedroom continues to use the gray tone of the living room, and matches it with some bright soft furnishings, making the bedroom look simple and generous rather than dull. The dressing table at the end of the bed has an extended design to provide more storage and display space.
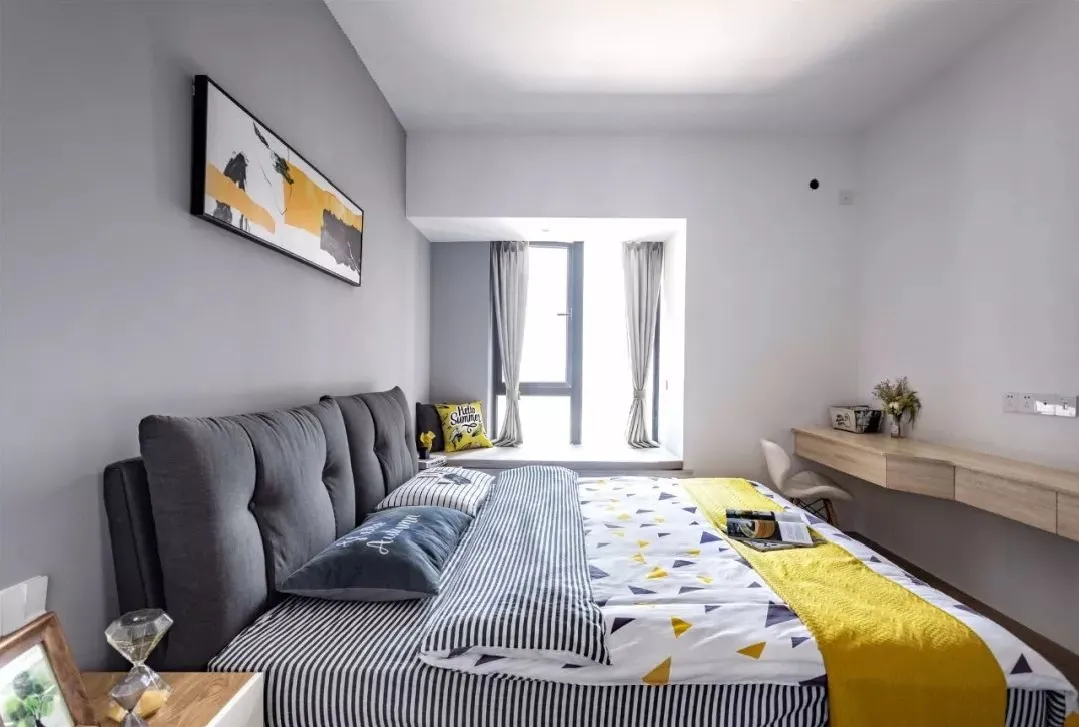
Baby boy room space
The second bedroom serves as the room for the baby boy in the family. The overall light gray design is matched with the cute and simple decorative paintings in front of the window, making the whole space simple and playful with a touch of cuteness. In addition, there is a built-in floor-to-ceiling wardrobe design on one side to store clothes.
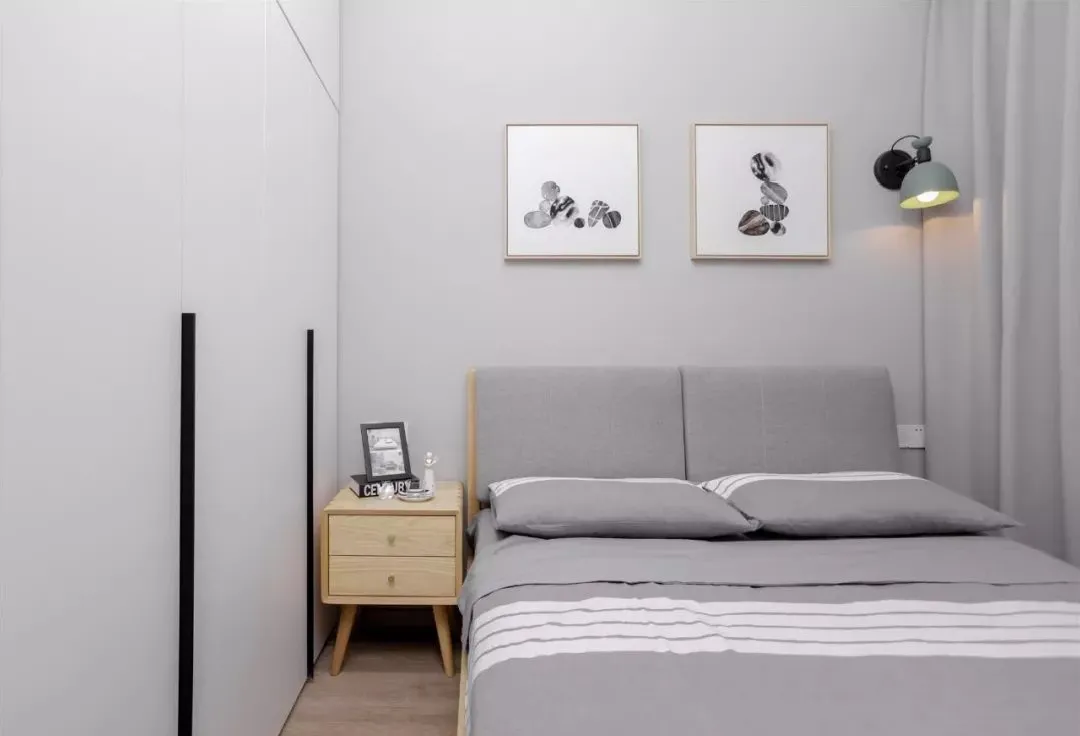
Little princess room
Our little princess's room is much cuter than her brother's room. The whole house is white as the base color with pink, making the whole room look more warm.
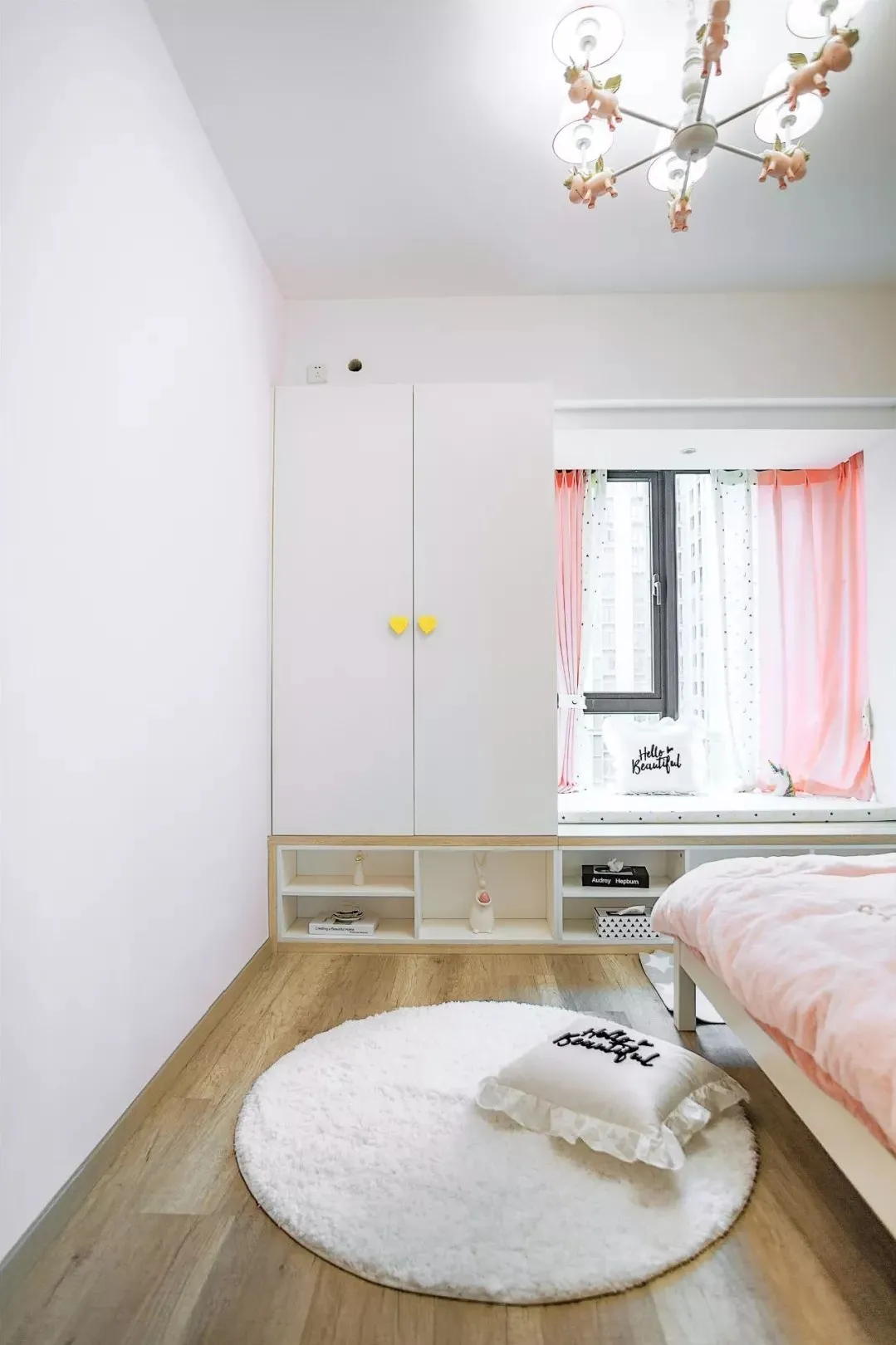
A wardrobe + bay window cabinet combination is designed at the bay window position, with an open grid design at the bottom to make it convenient for children to store their toys by themselves and cultivate their do-it-yourself habits.
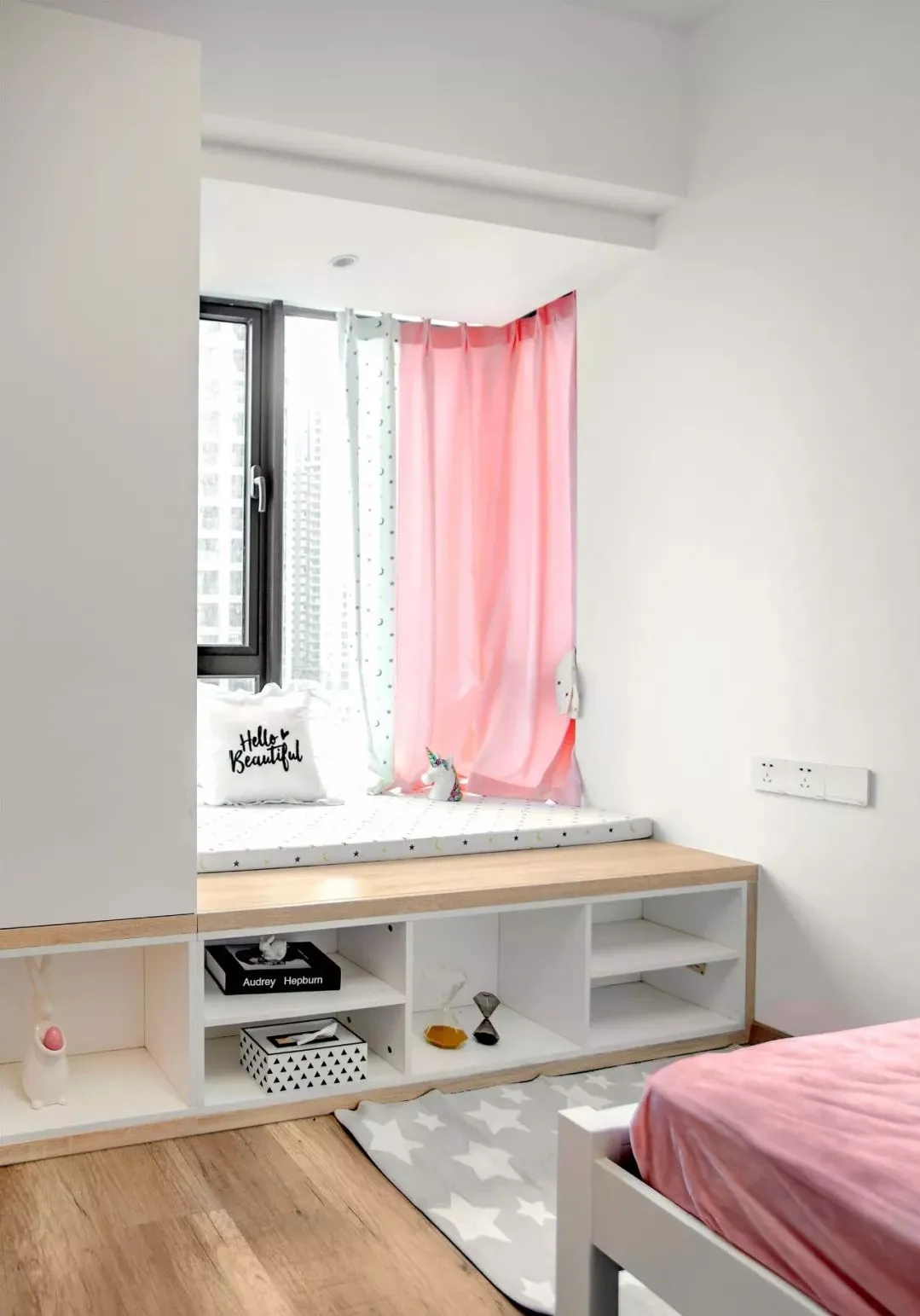
Bathroom space
The overall design of the bathroom is separated into dry and wet areas, with black and white as the main colors, and a log-colored washbasin + mirror cabinet design, making the space look modern, fashionable and grand!
