88㎡ romantic Nordic, literary and practical, warm and romantic!
This small apartment is only 80 square meters. Although the house is not large in size, the active and quiet areas are clearly divided. On the basis of practical functions, literary and relaxing design elements are added to create a romantic, warm and romantic home.
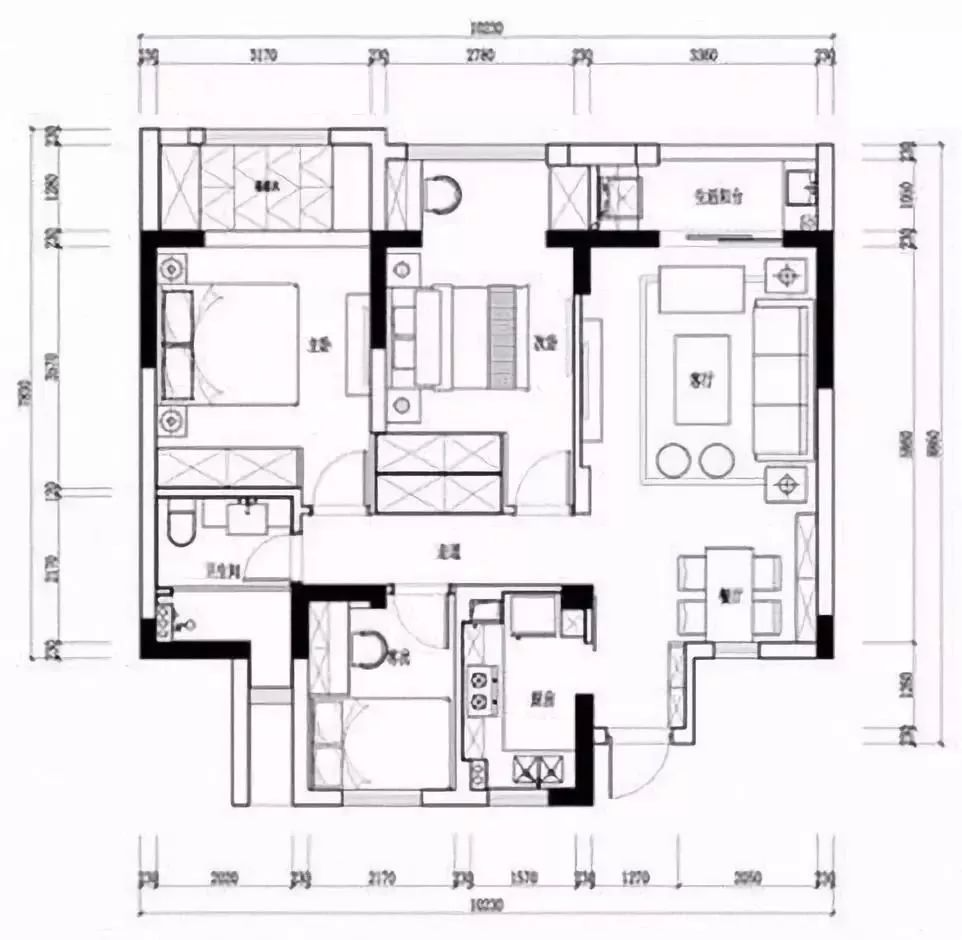
living room
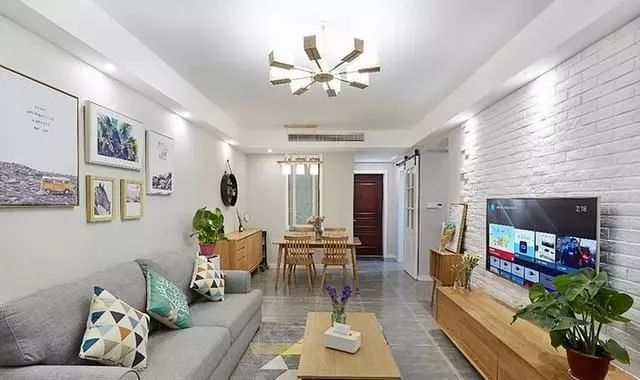
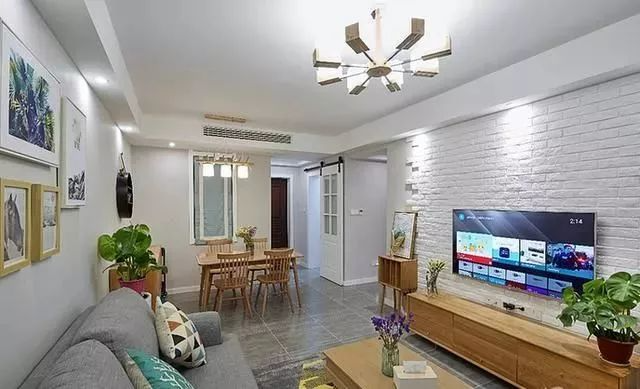
▲ The overall living room is dominated by modern and comfortable light colors, with a gray fabric sofa, a small wooden coffee table and a TV cabinet. The TV wall is covered with a cultural brick, and the wall-mounted TV is decorated with green plants in the corner, presenting a fresh and literary sense of space.
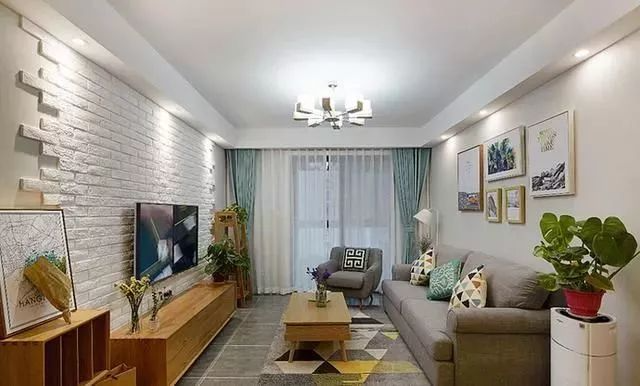
▲A bright carpet is placed on the gray floor, a group of exquisite decorative paintings are placed on the sofa wall, and a circle of embedded downlights are installed on the ceiling, presenting a leisure living room full of warm texture. Every night at home, the family sits here to watch TV and chat, and the busyness and hard work during the day seem to be worth it .
Dining room
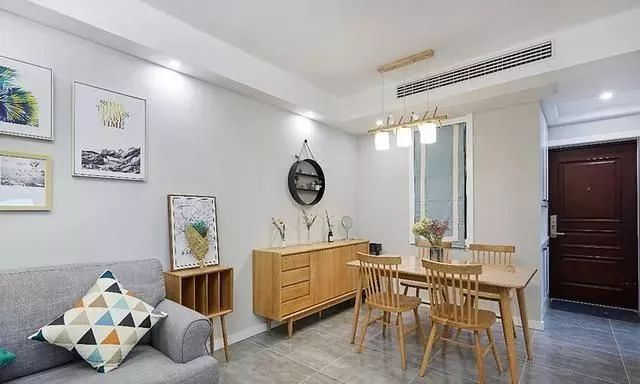
▲ The restaurant has a wooden dining table and chairs, a sideboard, a simple layout, and some small vases of green plants, which give people a natural and comfortable atmosphere.
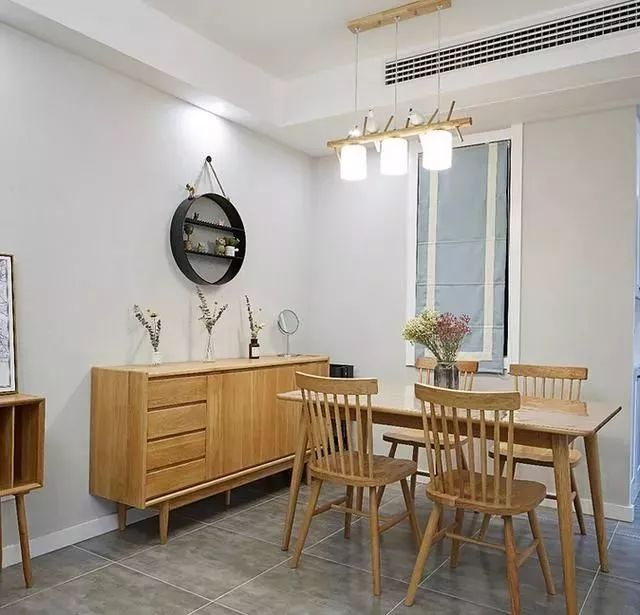
▲ A round succulent storage rack is hung above the sideboard, like a painting, creating a unique and interesting effect.
kitchen
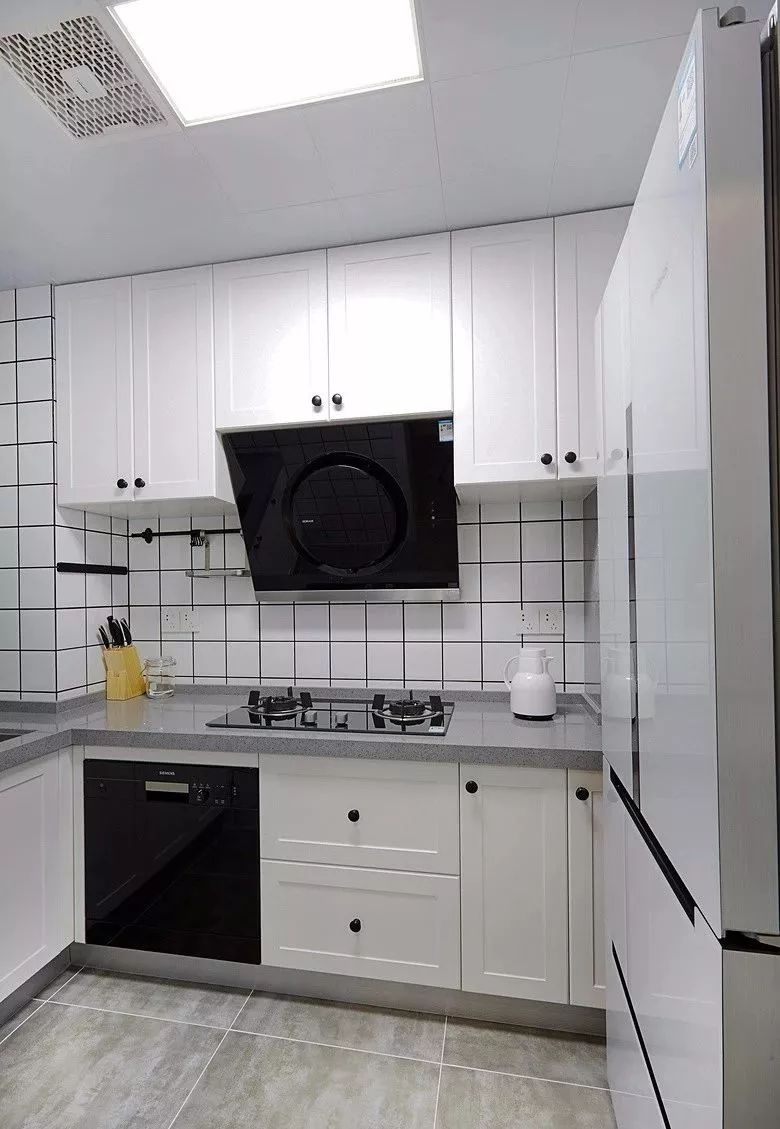
▲ The gray antique tiles on the kitchen floor, combined with the white cabinets and small square tiles on the wall, and the black disinfection cabinet and range hood, present a stylish and high-end black and white combination.
corridor
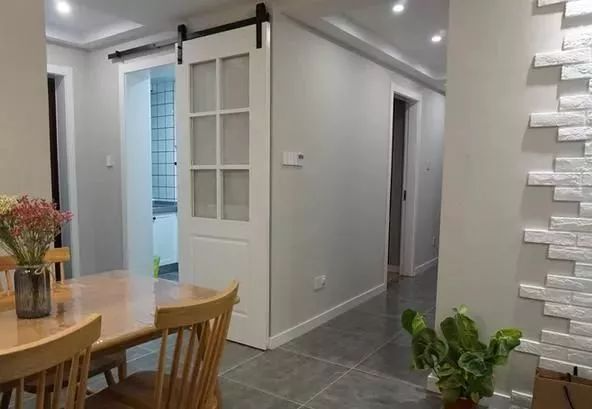
▲ The corridor between the living room and the dining room is also covered with gray antique tiles on the floor. Combined with the off-white walls and the ceiling downlights, it looks particularly refined and natural.
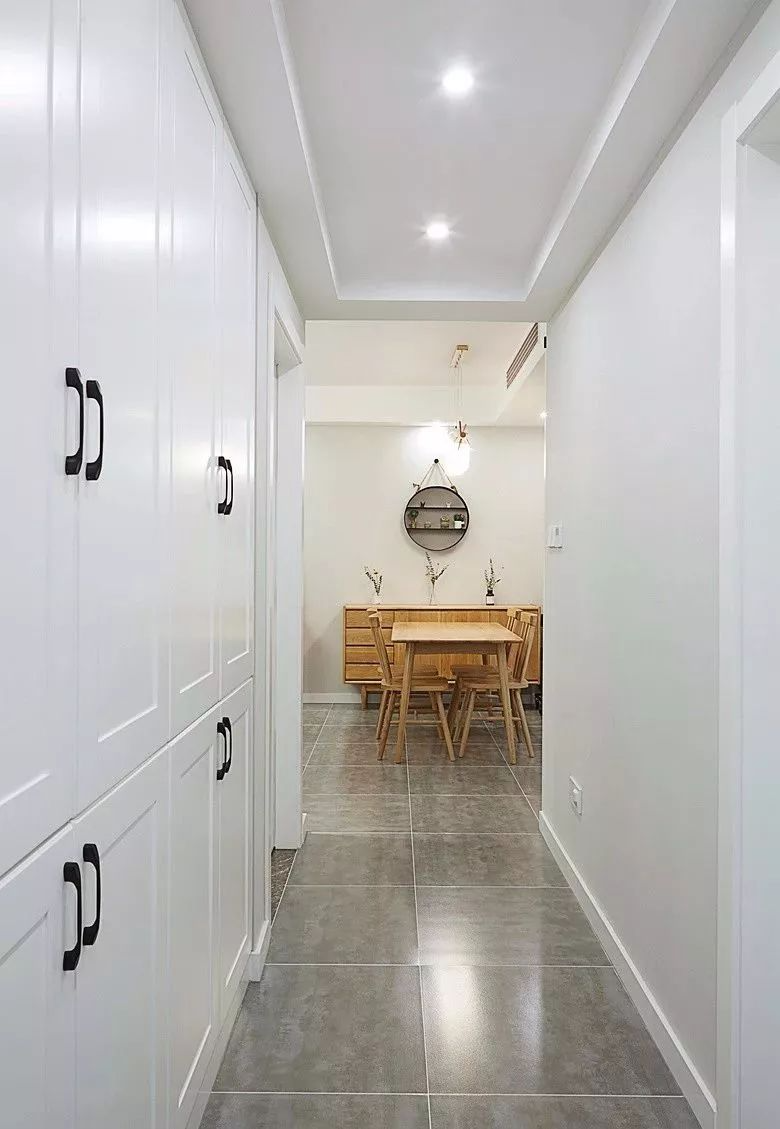
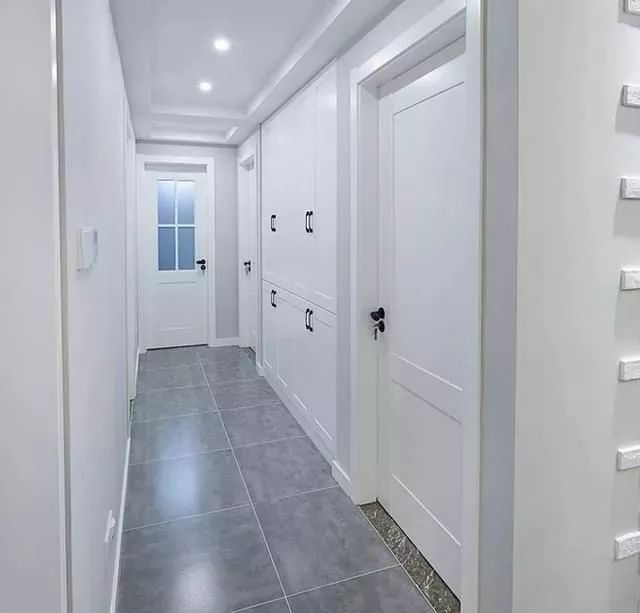
▲ On the wall of the corridor, the non-load-bearing wall was demolished and a double-layer cabinet of storage cabinet + wardrobe was built. This not only increases the storage space of the house, but also improves sound insulation through the double-layer cabinet. It is a very good design.
bedroom
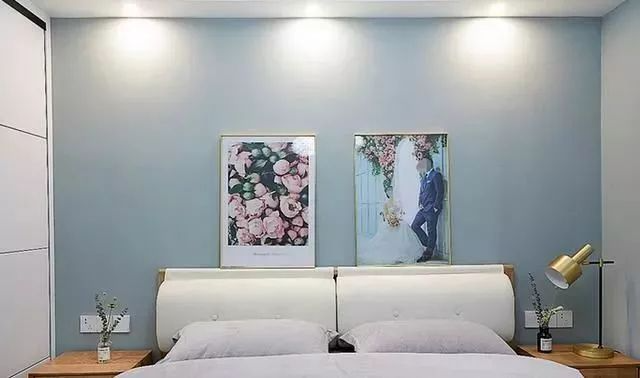
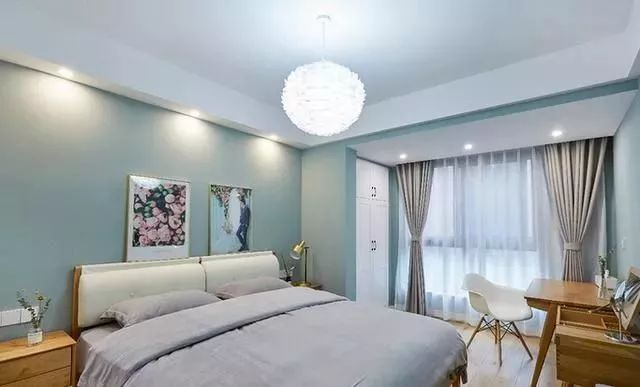
▲ The wall space of the master bedroom is based on light blue latex paint. Two photos are hung on the head of the bed, one of which is flowers and the other is a wedding photo. With the backdrop of three downlights on the ceiling, and the bedside tables and small vases on both sides of the bed, the atmosphere is full of romance and exquisiteness.
Second Bedroom
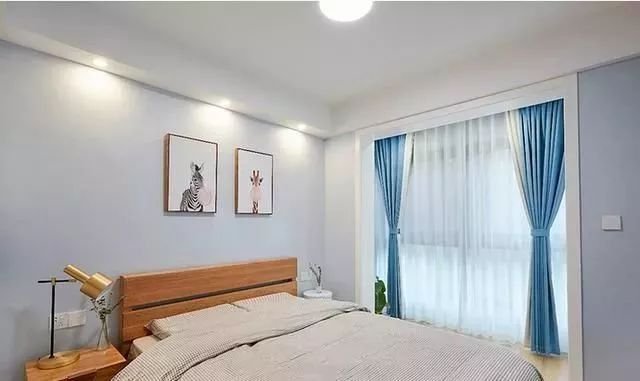
▲ The second bedroom is based on a light blue wall, with two animal decorative paintings on the bedside, matched with a wooden bed and simple sheets, making the space full of a lively and relaxed atmosphere. The balcony is incorporated into the bedroom, and the combination of gauze curtains + blue curtains makes it more warm and romantic.
bathroom
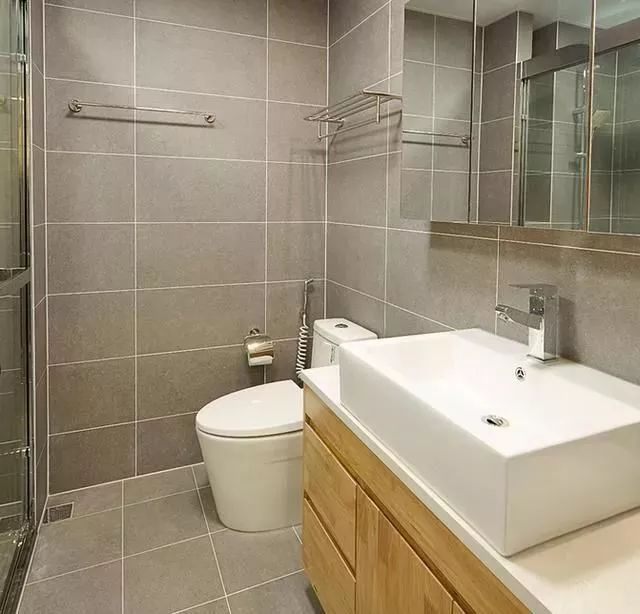
▲ The warm gray wall and floor tiles in the bathroom, combined with the wooden washbasin cabinet and white washbasin, are simple, relaxed and natural, and are the most direct texture of this space.