87㎡ threebedroom, LDK integrated design + massive storage, not only practical, but also fashionable
This small home in Hangzhou has three bedrooms and a living room, but it is only 87 square meters. The house area is limited. If you don’t want your house to be filled with more and more clutter as you live there, storage must be planned well.
The homeowner solved the lighting problem through the LDK integrated design (living room, dining room, kitchen integrated design), and the small home also looks more spacious. At the same time, through the customization of cabinets such as entrance cabinets, balcony cabinets, corridor storage cabinets, wardrobes, etc., the storage area is increased, space is saved, and the home is kept clean and decent at all times.
Housing Information
Unit type: Three bedrooms and one living room
Area: 87㎡
Location: Hangzhou
Home
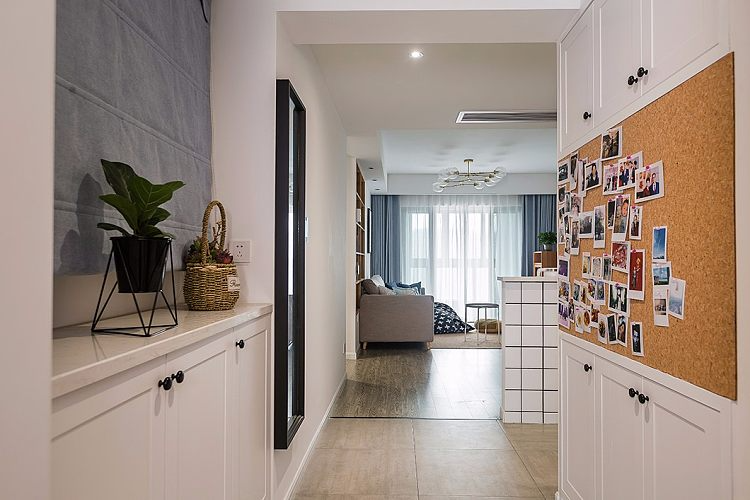
The entrance hall is fully utilized, with a Sofia shoe cabinet on each side to store shoes and sundries. The middle wall of the cabinet on the right is covered with cork board, which is used as a photo wall. The white furniture blends into the wall, making the space look wider visually.
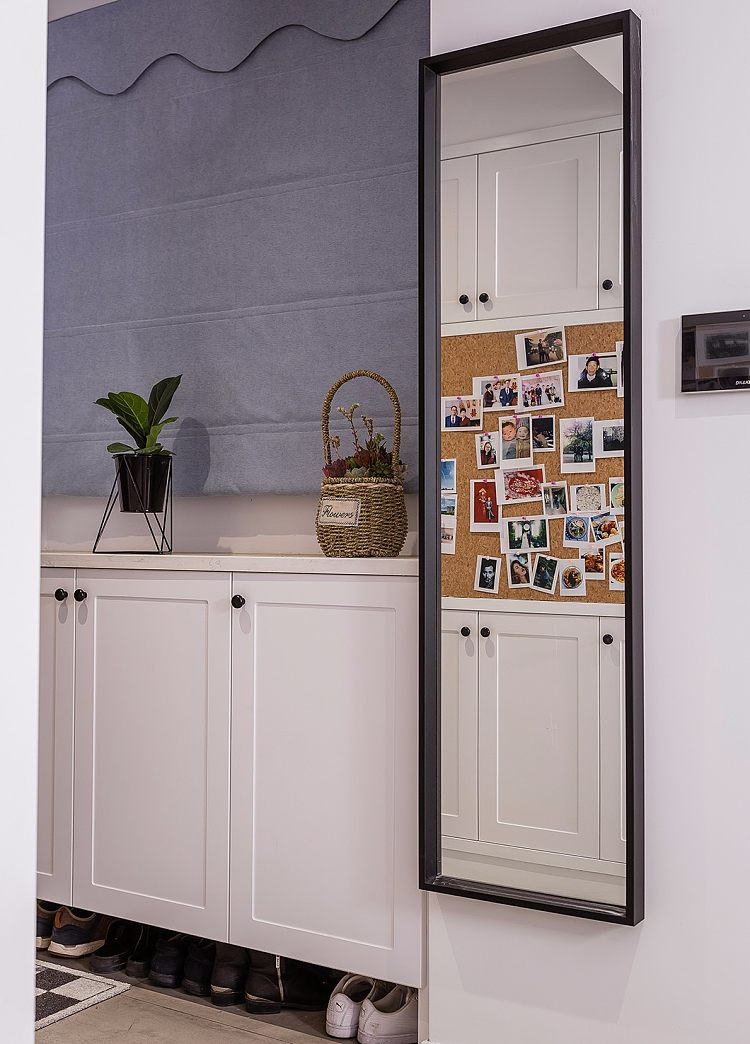
Equipped with a full-length mirror, it is convenient to check your appearance before going out every day
kitchen
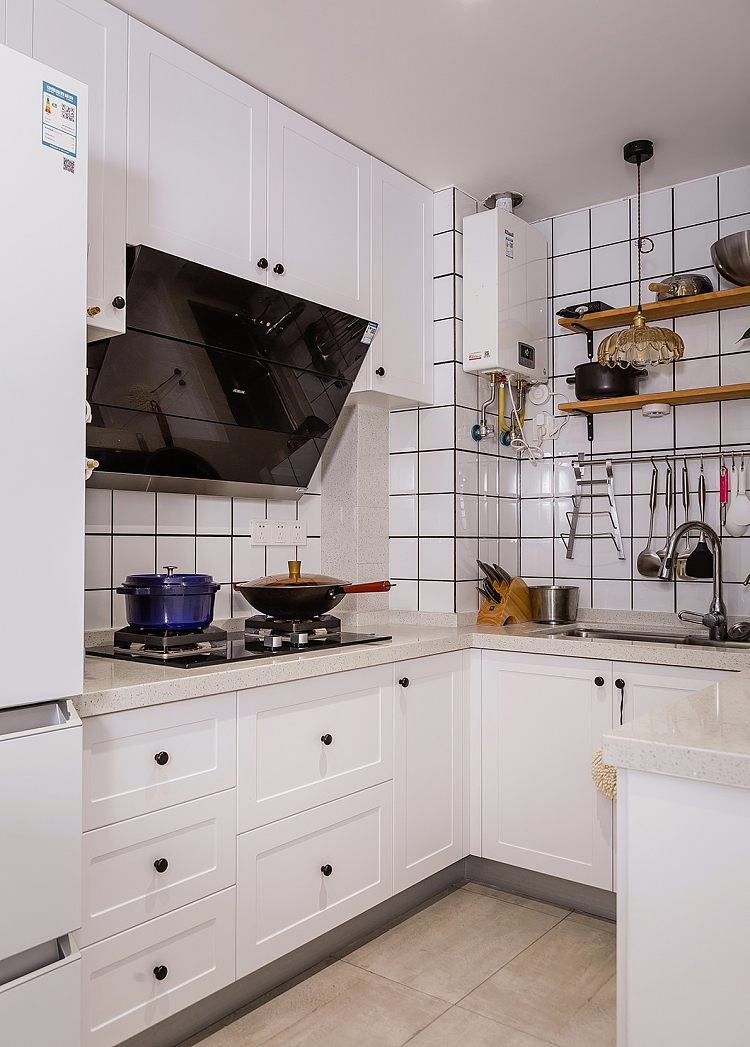
Coming in from the entrance, the open kitchen is on the right, with white lattice tiles and white cabinets, which makes the whole look fresh and layered. The kitchen originally had no windows, and the open design perfectly solves the lighting problem. The accompanying oil smoke problem can be solved by relying on a high-power range hood and diligent cleaning.
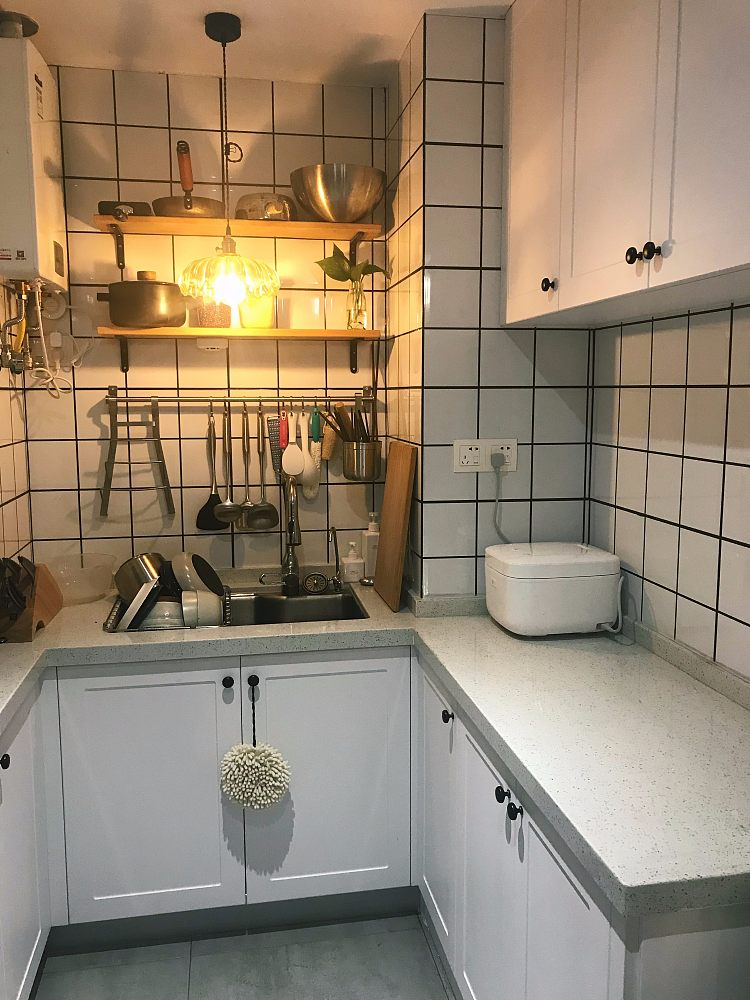
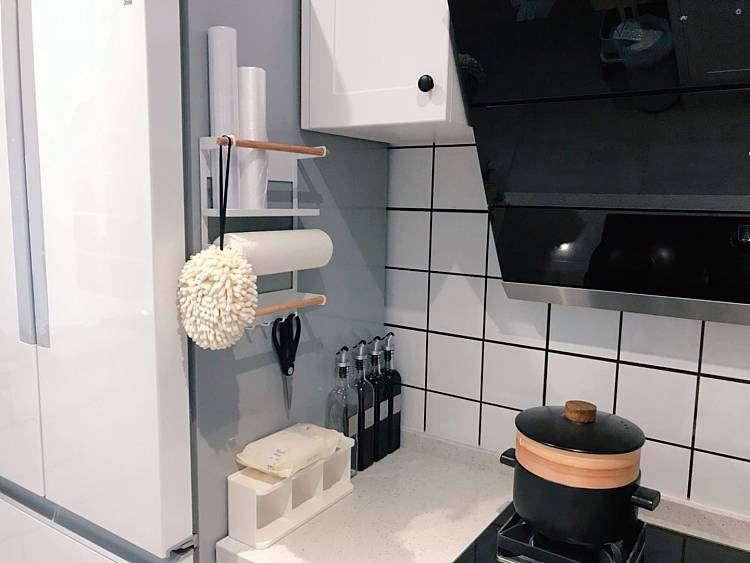
One of the secrets to keeping the homeowner's kitchen clean and tidy is to store tools on the wall as much as possible and to unify the styles of bottles and jars.
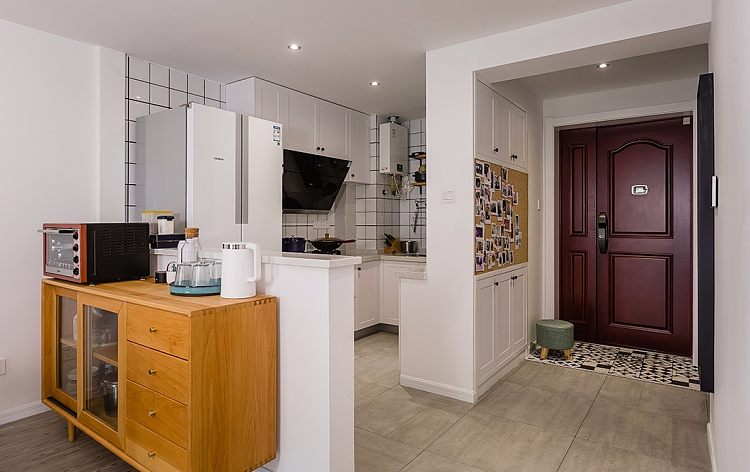
living room
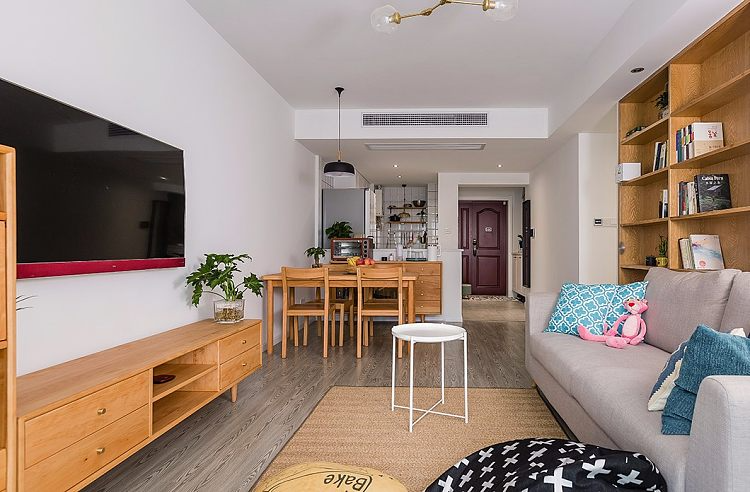
The homeowner chose to use a lightweight small side table instead of the traditional coffee table, which is more practical. Combined with the integrated design of LDK, the living room appears more spacious.
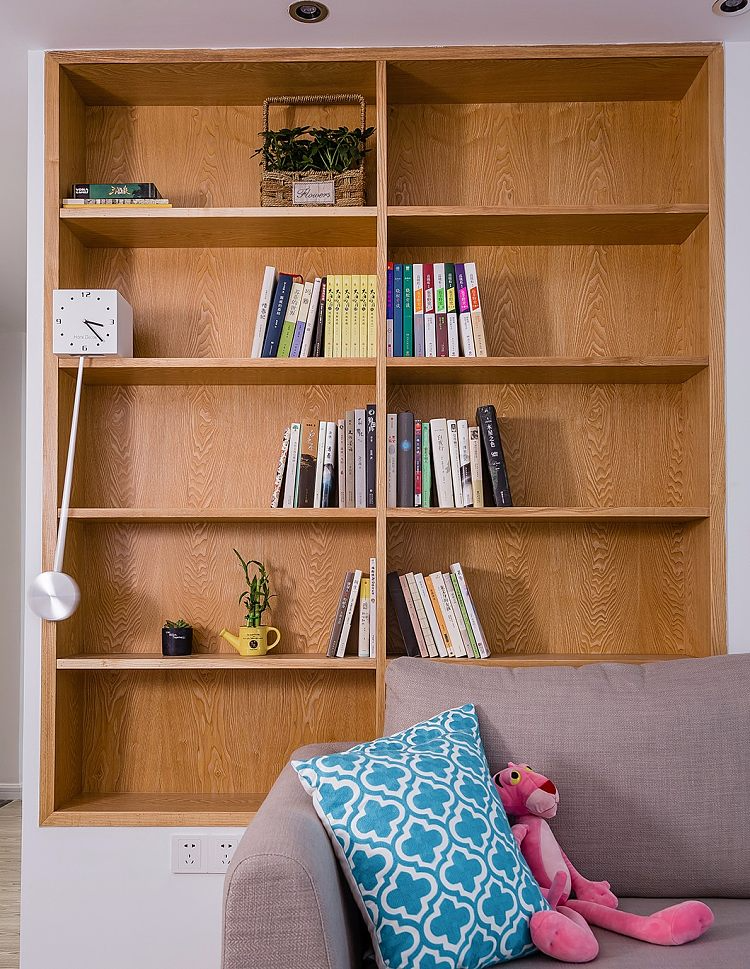
The owner has dreamed of having a whole wall of bookcases since he was a child, but the space of the small home of 87 square meters is really limited, so he made a bookcase by using the thickness of the walls of the living room and the second bedroom. The home is mainly in log color and white, which is easy and natural to match without any pressure.
Dining room
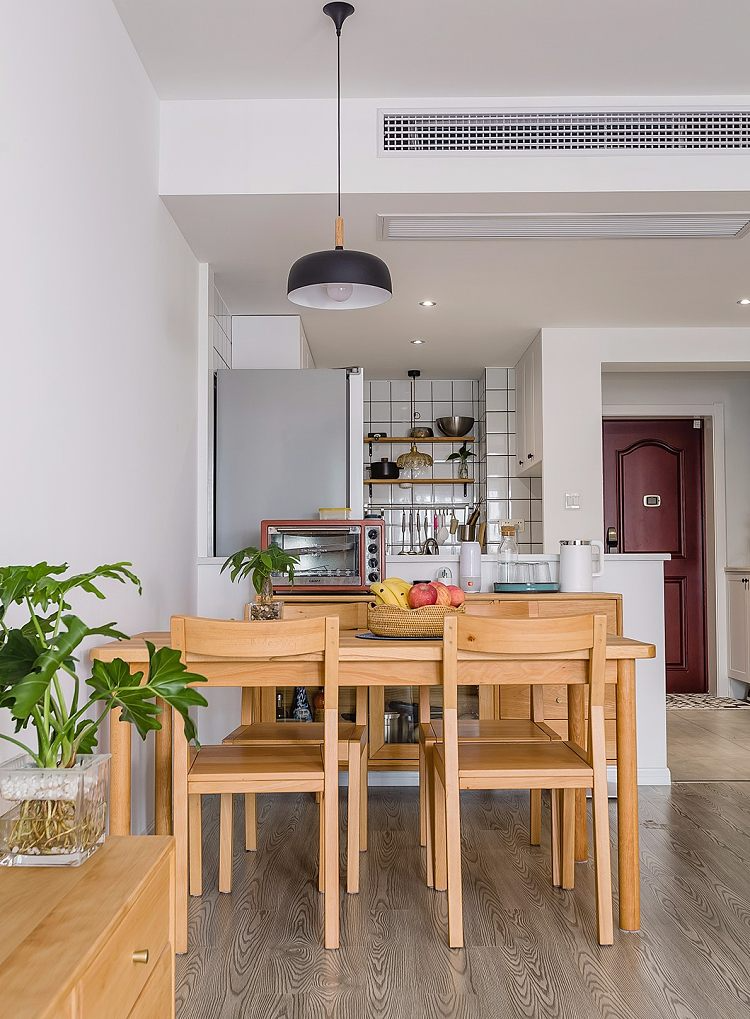
The sideboard is used as a drinking area in the center of the living room, making it very convenient to get water for drinking. It can also store dining sundries and free up the tabletop.
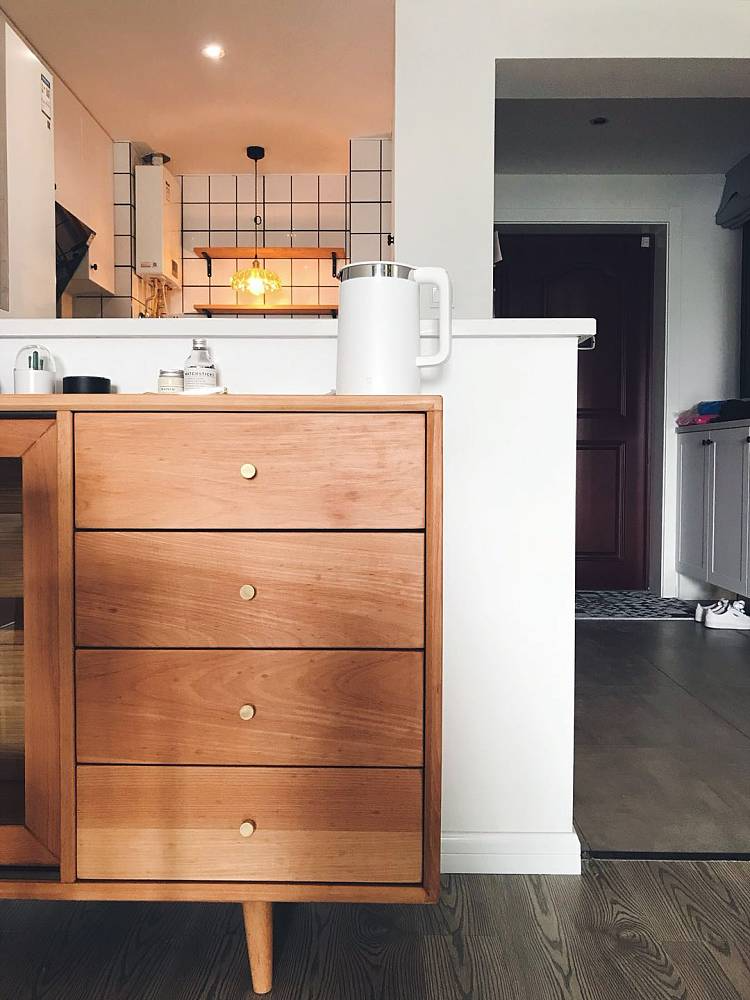
balcony
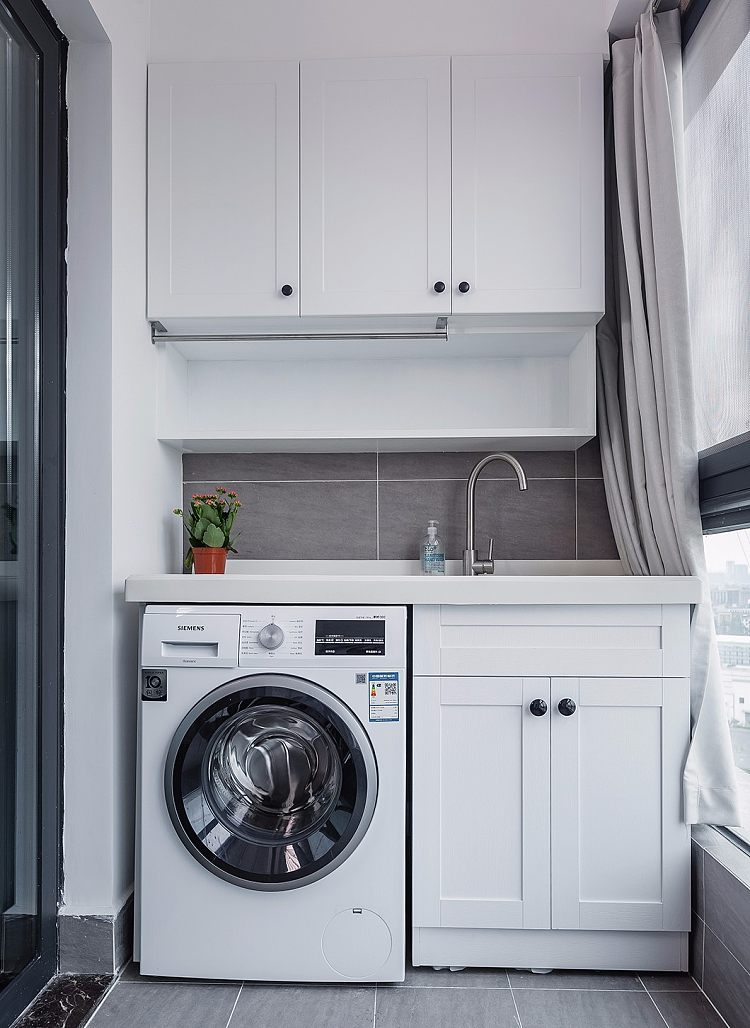
Customized laundry cabinet on the balcony can improve space utilization and increase storage area.
aisle
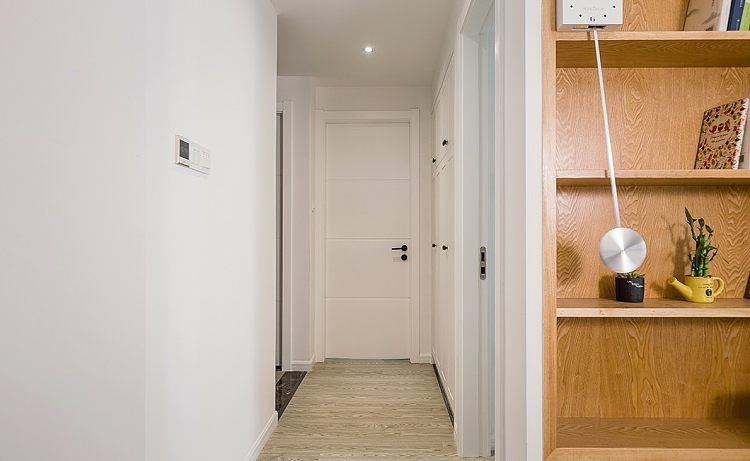
The aisle is mainly white, which makes it look cleaner and tidier visually.
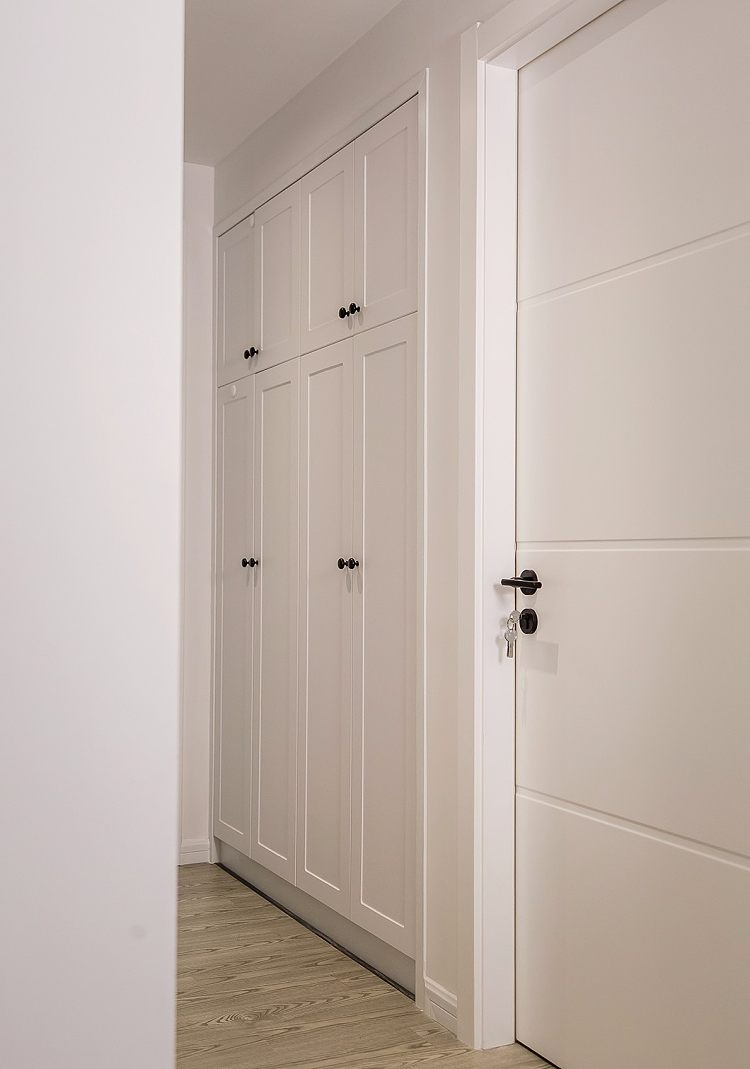
A row of storage cabinets are built on the wall in the corridor to increase the storage area and provide a place for miscellaneous items, making it very practical.
Bathroom
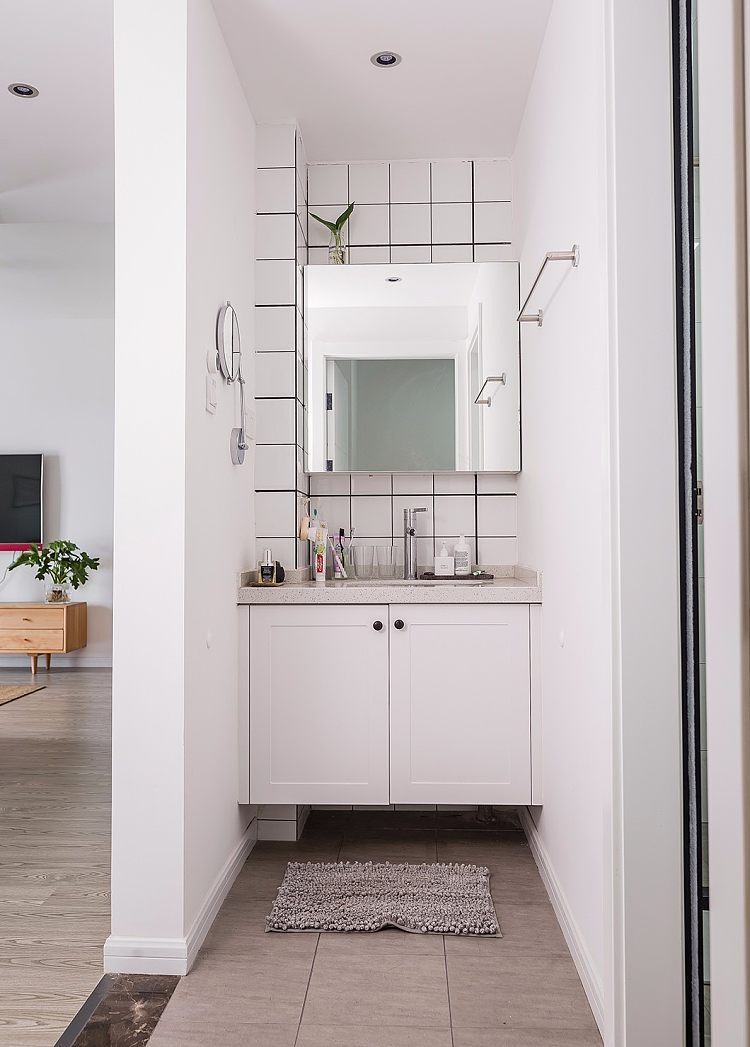
The bathroom is separated into dry and wet areas, and a mirror cabinet is used in the dry area to increase storage, and the bottom is hollowed out to leave no sanitary dead corners.
Second Bedroom
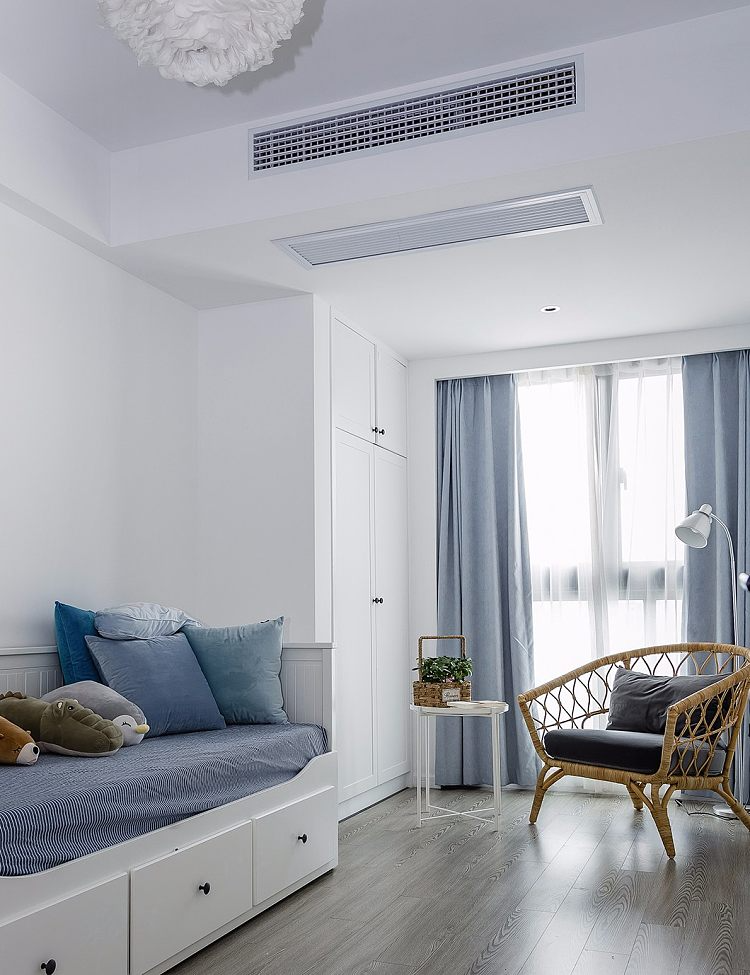
The second bedroom is temporarily used as a guest room. It is furnished with a two-purpose sofa bed. When unfolded, it is a bed, and when folded up, it is a sofa for lying down or sitting. There are also three large drawers underneath for storage, which not only does not take up space but is also practical.
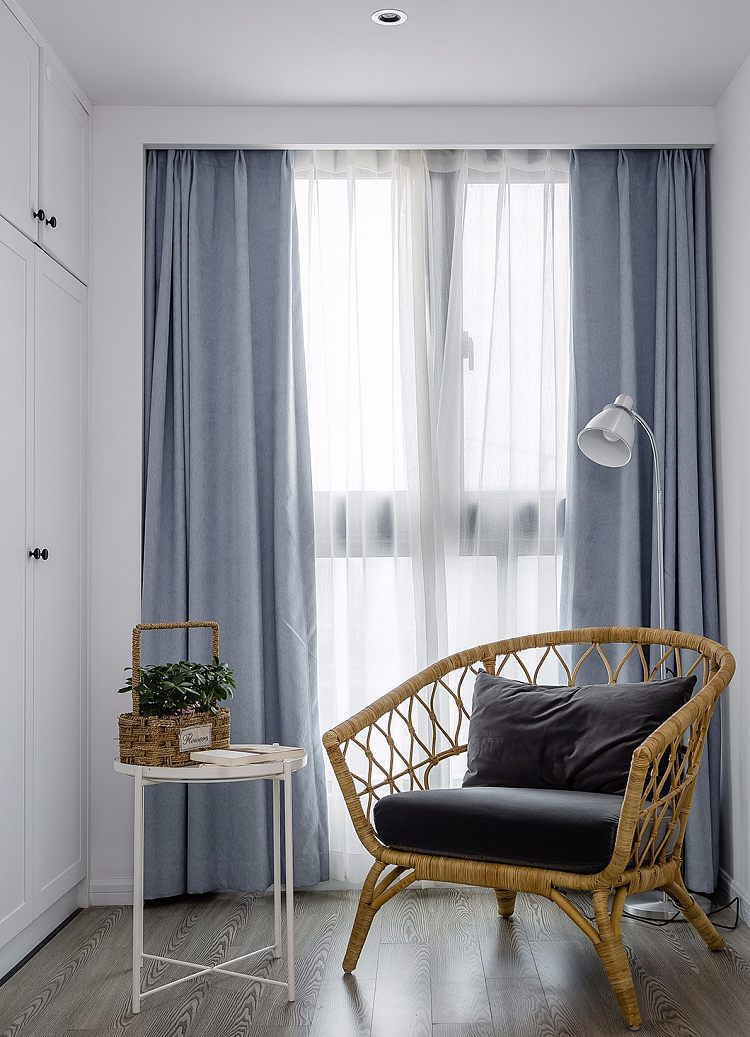
A custom-made white floor-to-ceiling wardrobe is placed by the window. The color combination of haze blue and white is romantic and warm. A rattan chair, side table and reading lamp are placed on it to create a reading corner, which is very suitable for one's leisure time.
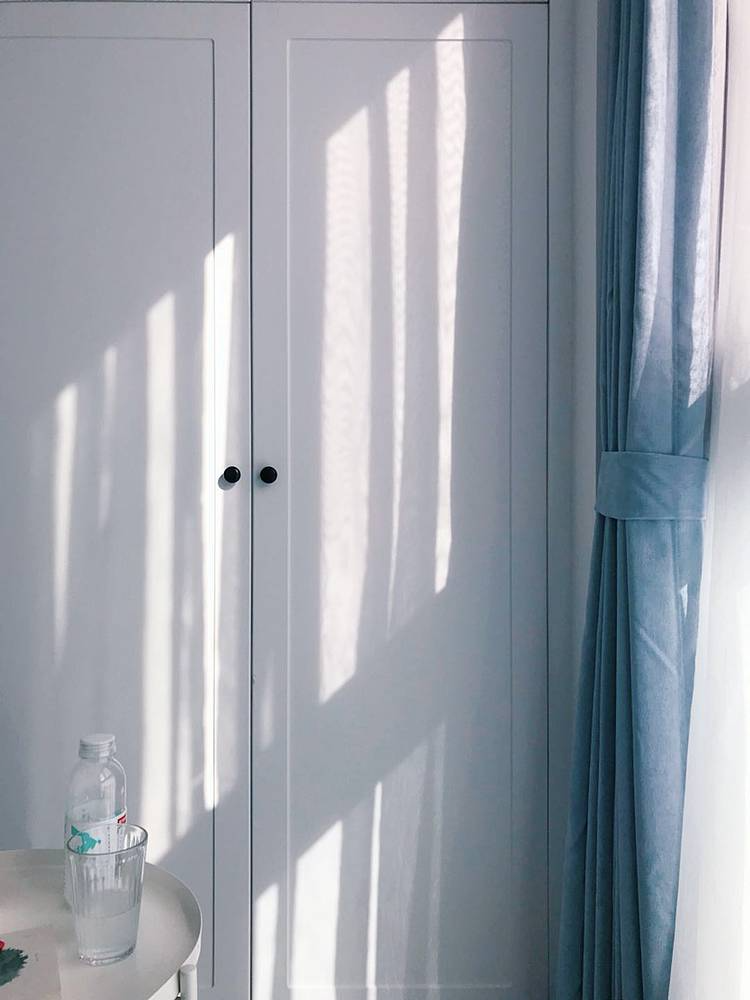
Master Bedroom
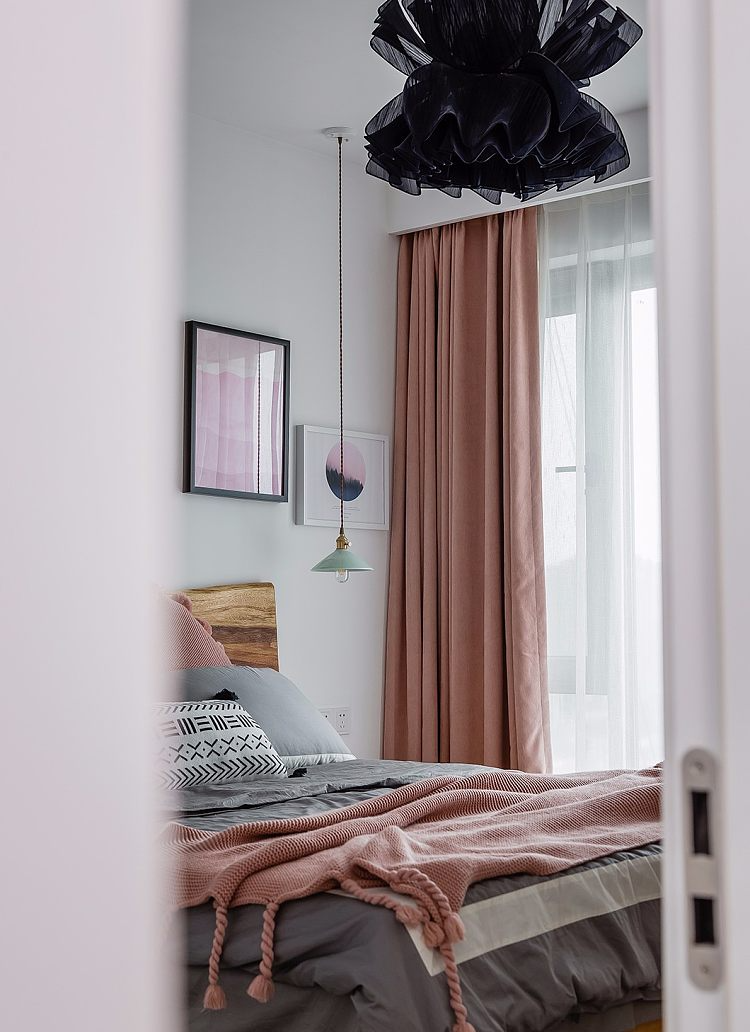
The color tone of the master bedroom is quite dreamy, with bean pink + gray as the main colors.
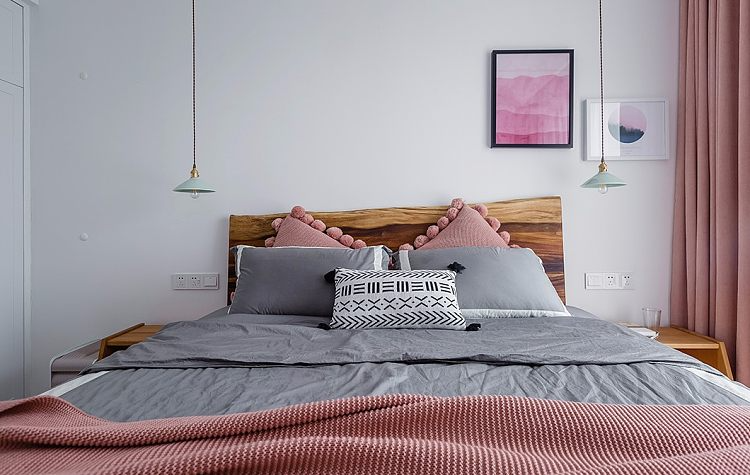
The wooden bed has a unique texture and an irregular headboard design that is full of artistic sense, making it a natural decoration for the room.
The 7 large drawers can perfectly store all of the owner's winter clothes, and can be said to be both beautiful and practical.
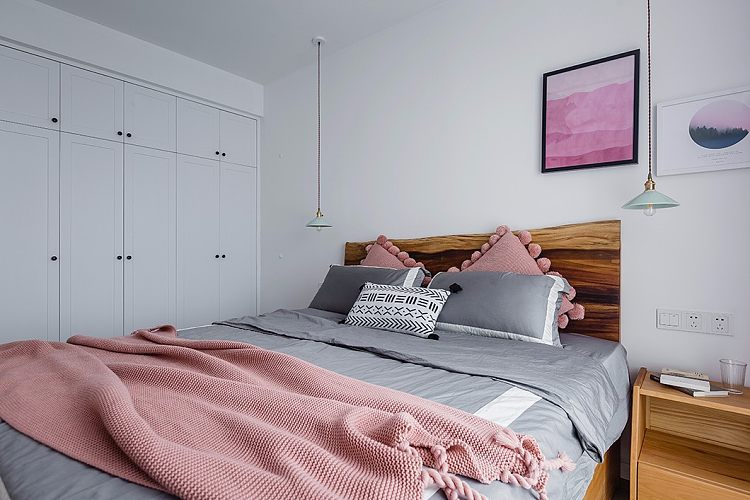
Build a floor-to-ceiling wardrobe against the wall and choose a low-key white color to reduce the presence of the furniture.
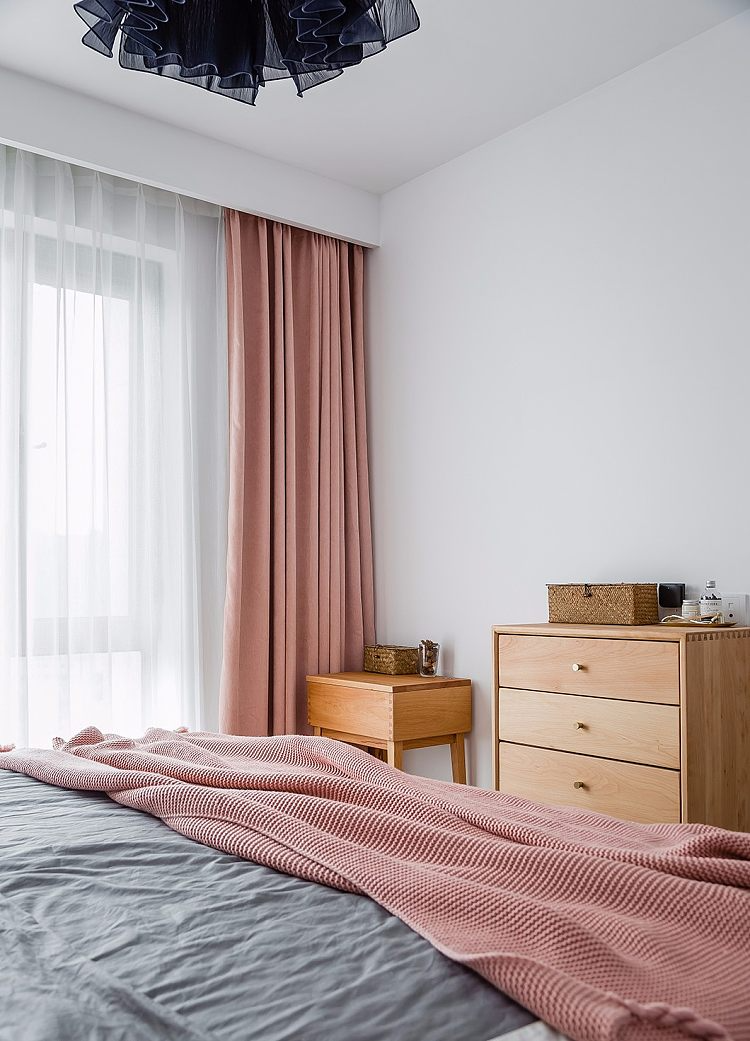
A small dressing table and chest of drawers are placed by the window, providing plenty of light.
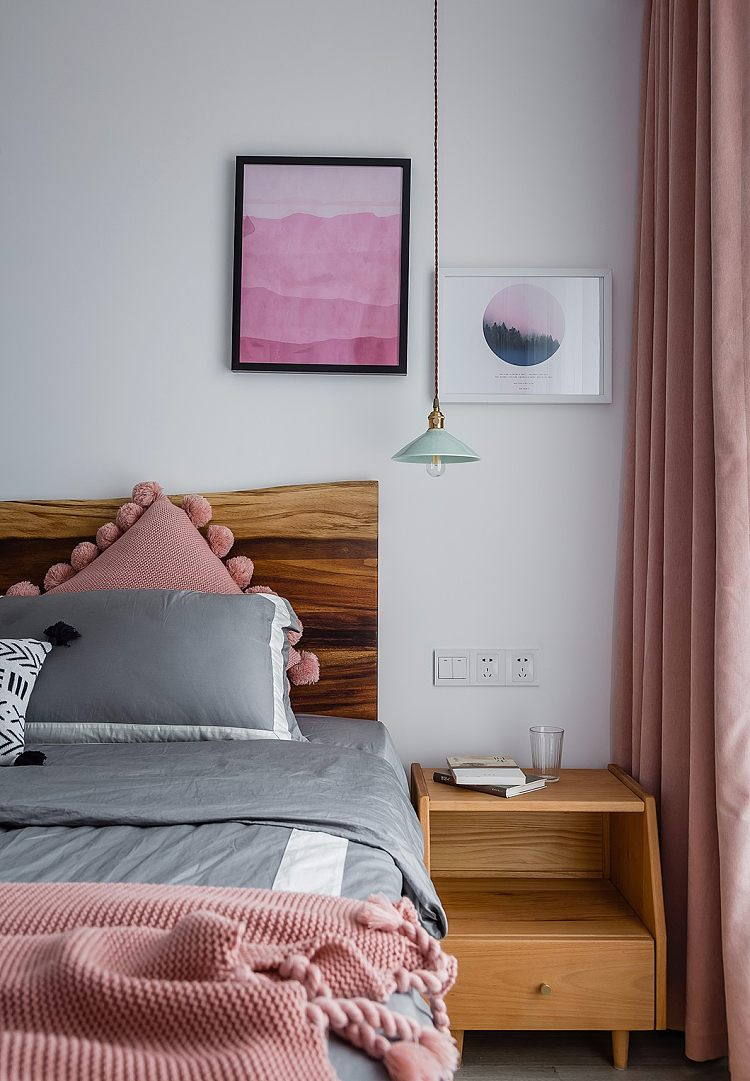
The small furniture in the room is basically made of wood, which creates a sense of unity, does not look messy, and is very harmonious.