8 bathroom design cases, from 3㎡ to 10㎡, there is always one suitable for your home!
In a big city where every inch of land is valuable, having a home is already a very happy thing. How can you dare to expect a perfect house?
For this reason, many readers' homes need to be renovated, especially the bathroom, which is called the "silver bathroom". Either the area is too small or the layout is uncomfortable. Many readers are at a loss as to what they want to renovate it into.
#Fashion Home Makeup# Today I will share with you some real cases that have been renovated. From bathrooms ranging from two or three square meters to more than ten square meters, you can always find the design inspiration for your bathroom.

3㎡ dry and wet separation: shower + toilet + bathroom cabinet
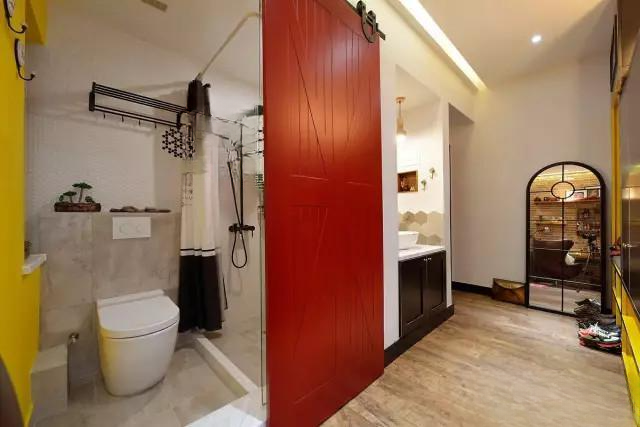
Everyone has seen this designer's home many times. It is an old villa of 30 square meters, and the bathroom is only about 3 square meters. The burgundy barn door adds a pop of color and makes the space more vibrant.
A semi-open partition is designed in the bathroom, which ensures the privacy of the bathroom. At the same time, this design is not as dull as traditional doors and brightens the space.
The bathroom has a dry and wet separation, the shower room area has been expanded, the washbasin is set opposite the entrance cabinet, the basin is placed outside, and half-height cement bricks are used.
Because the bathrooms in old houses are shared, the designer separated the original bathroom from the neighbors' shared bathroom and made the bathroom with glass partitions to make it more transparent.
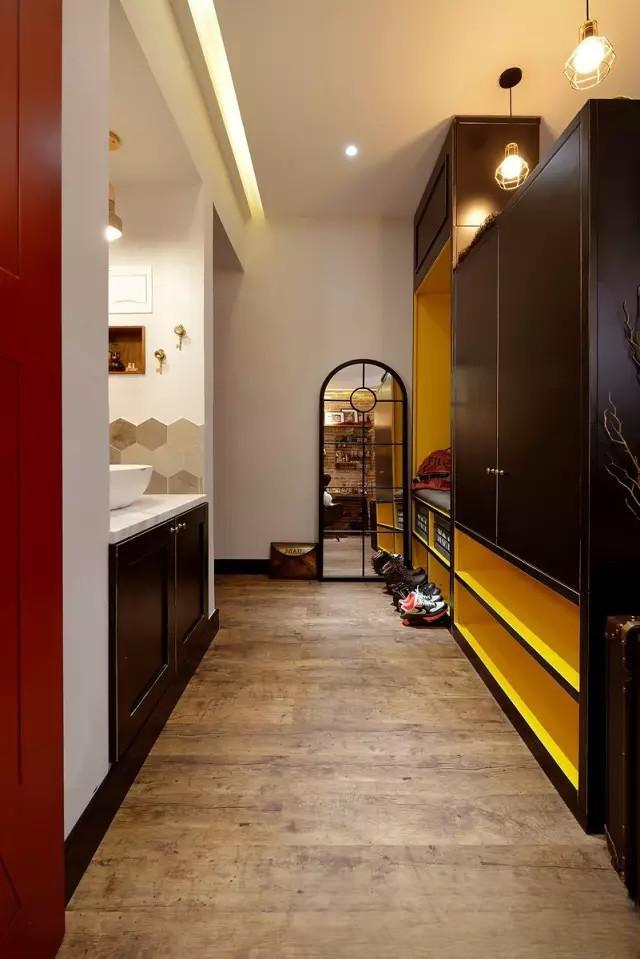
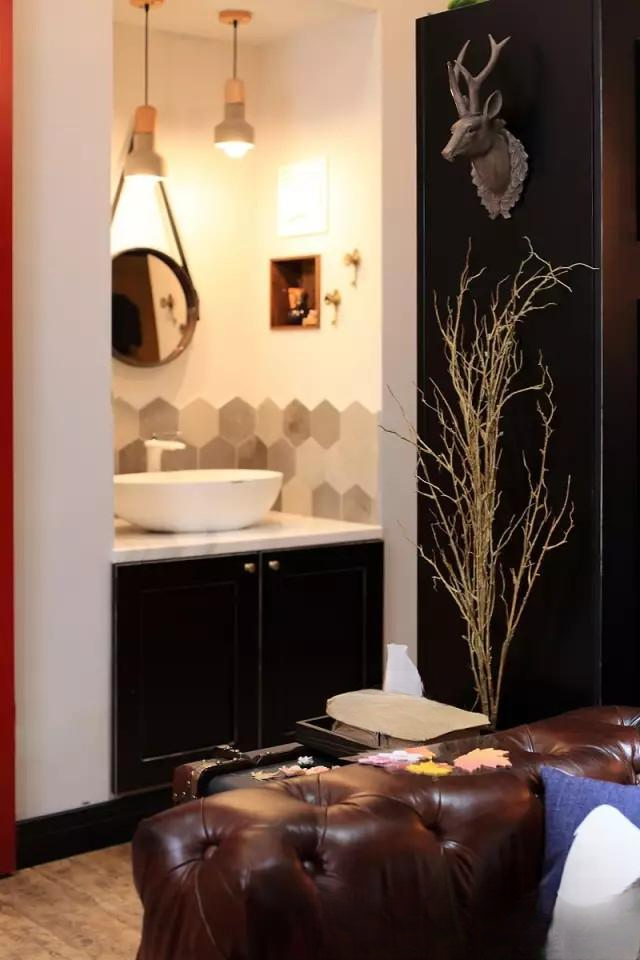
Considering that the bathroom is relatively small, it is just the right place to wash and put on makeup. The two chandeliers illuminate the mirror very well.
The niche on the right can be used to store items and save space. There are two hooks that can be used to hang commonly used items such as towels.
Not too crowded and very convenient.
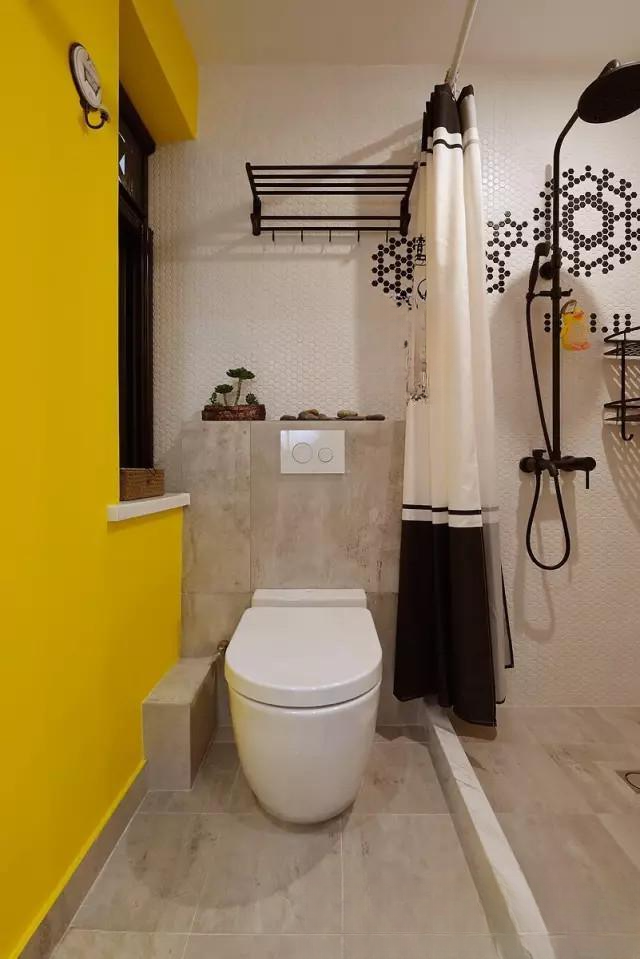
The bathroom walls are painted bright yellow, which perfectly contrasts with the red barn door and brightens the space. The hooks on the wall can be used for storage.
Click to view the complete case study: Such hard-to-find objects were moved by designers into this retro century-old villa!

3㎡ small bathroom: toilet + shower
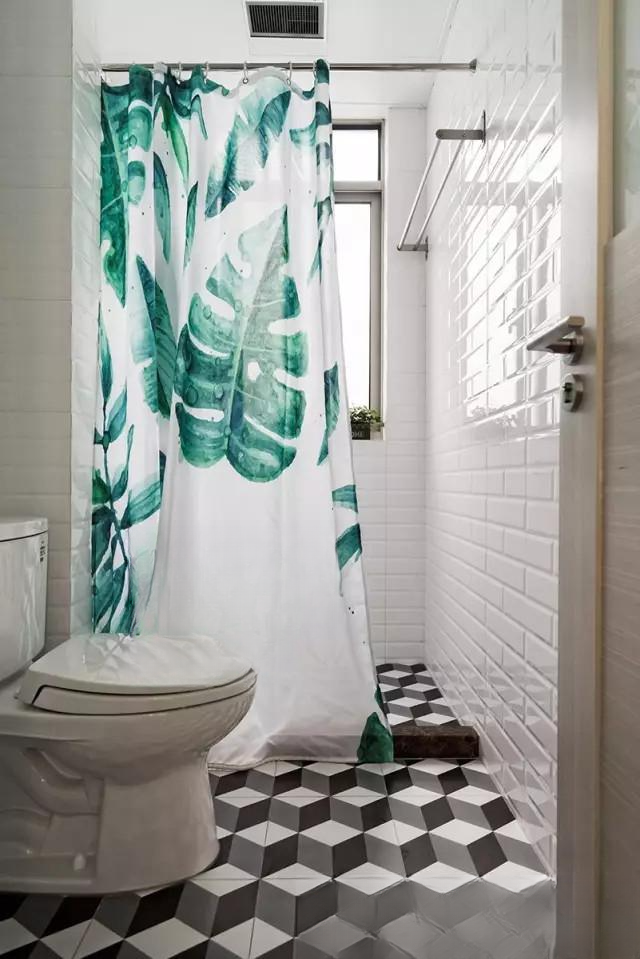
The bathroom in this owner's home is relatively small, only about 3 square meters, so the designer made a simple division and only placed a toilet and shower equipment in the bathroom.
The partition is made of banana leaf curtains, and the steps are used to block water. The combination of white bread bricks and diamond-shaped gray bricks is bright and clear, with a 3D three-dimensional visual sense. The wall is made of simple small white bricks, which are easy to maintain and also have the effect of brightening the space.
This is a very common small bathroom design. Click to view the complete example: The high-value glass partition adds 20 points to this Nordic home
If you like the tiles in the owner's home, you can add the editor WeChat: zxqbbj007 and join our group purchase. The group specially invites "brick expert" Shunma to share knowledge on tile selection and matching with everyone.

4㎡ straight-line bathroom: toilet + bathroom cabinet + shower area
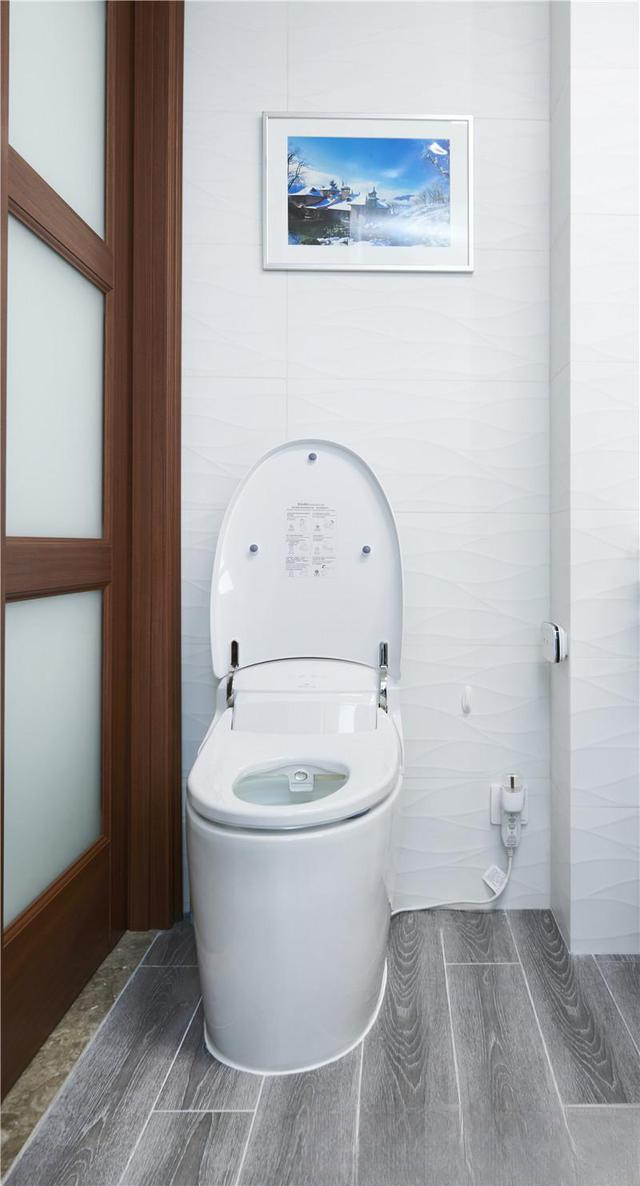
This is Mr. Su’s home in Shanghai. Because he travels to Japan on business all year round, he highly appreciates Japanese-style bathroom design and bathroom supplies. Most of the items in the bathroom are from Panasonic.
The toilet we chose is a smart toilet specially designed for the G20 Summit. You can sit down when bathing, and water flows on both sides, so you can bathe your whole body while sitting. It costs nearly 20,000 yuan.
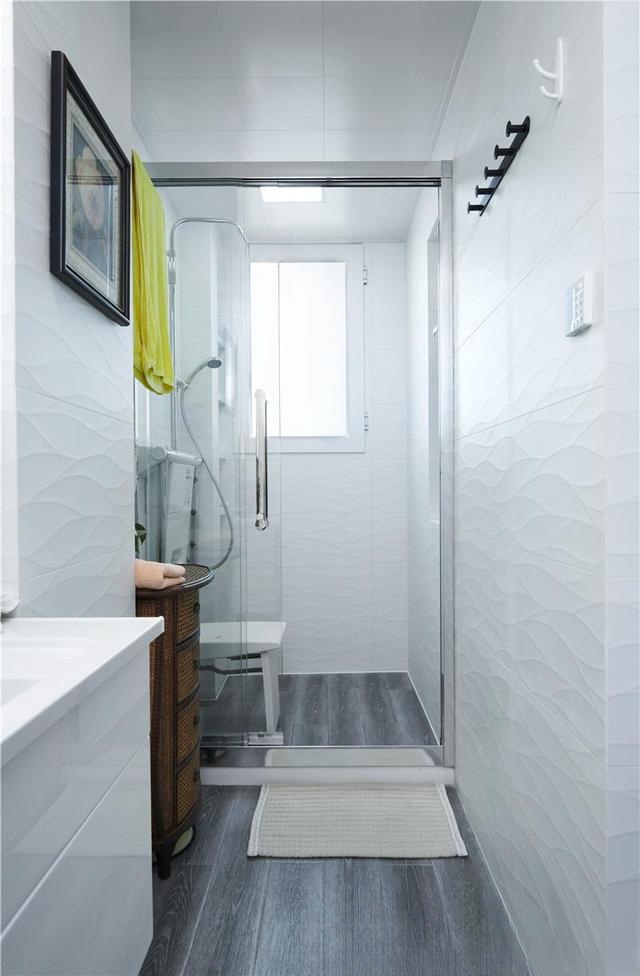
The owner's home has an electric towel rack installed at about 38 degrees, which is just the right temperature. Towels and shorts can be dried overnight when placed on it, and there is no need to turn on the air conditioner to take a shower.
The towel rack is matched with the electric floor heating. If it breaks, you can directly replace it. It is more convenient than traditional electric water heating and can be used all year round.
The shower room is relatively small, so the designer customized three sliding doors to maximize the use of space. After folding three times, the width is about 600mm, making it comfortable for people to enter and exit.
How to use sliding doors: Beautiful and practical, teach you how to use doors to save space in 5 minutes
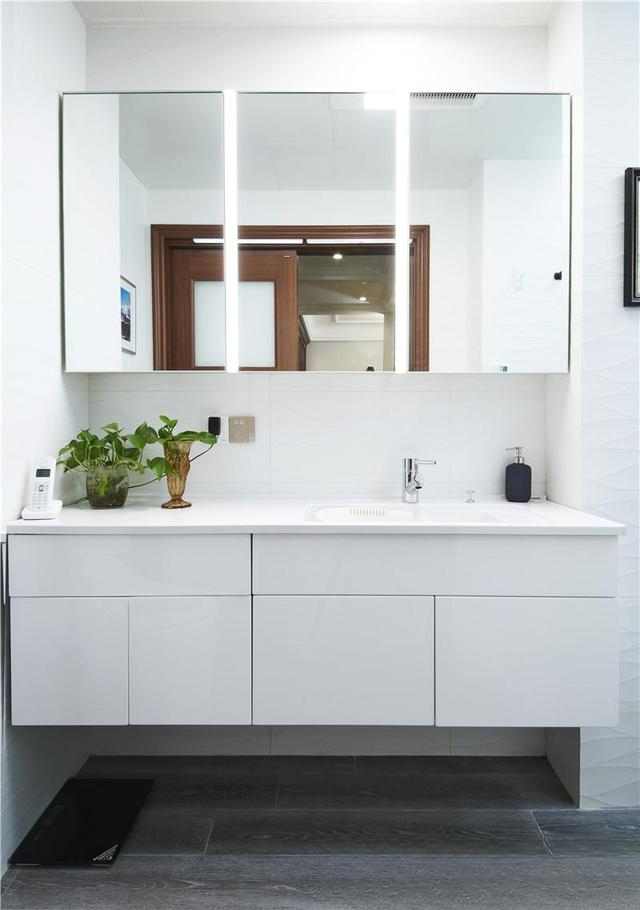
The mirror cabinet is from Panasonic and can be stored internally. This is Panasonic's narrower integrated washbasin cabinet. The normal width is 550mm, but this one is only about 450mm, leaving enough aisle space.
Click to learn how to use the mirror cabinet: The mirror cabinet is a good thing, it can be used to store mirrors
If you like this mirror cabinet, you can add the editor WeChat: zxqbc123 to recommend it to you (please mark: mirror cabinet when adding)
The wood-grain tiles on the floor are anti-slip and moisture-proof, and have the texture of wooden floors, which is very beautiful.
Click here to learn more about wood grain tiles: The C position in the floor tile industry must be wood grain tiles! There are reader benefits at the end of the article.

6㎡ dry and wet separation: toilet + shower + bathroom cabinet + sink
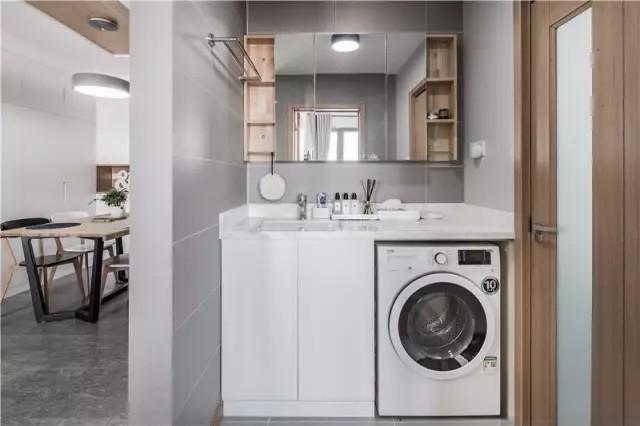
This is Miss Ma’s home in Shanghai. The house was decorated for her mother, who lives alone most of the time, so the bathroom doesn’t need to be too big.
For convenience, the design separates wet and dry areas (the picture above is the dry area).
Two storage racks are added on both sides of the mirror on the bathroom cabinet sink, which can be used to store toiletries and cosmetics, and the iron rack on the left can be used to hang towels.
The washing machine is directly embedded under the sink, making up for the lack of a balcony. The cabinet on the left can also be used to store toiletries.
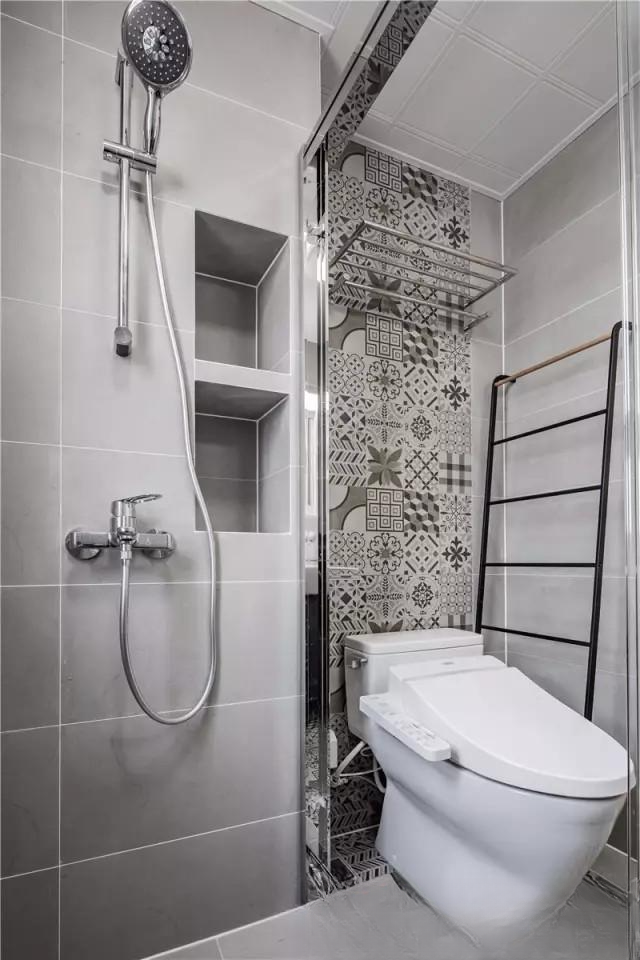
The toilet and bathroom are semi-open, and two niches are designed to directly place bathing supplies, saving space and storage utensils.
Many readers may have load-bearing walls in their homes and are afraid to build niches. The designer said that niches are built separately, not holes dug in the wall, so any wall can be made.
For the usage of niches, you can click: Dozens of uses for niches, which are not only beautiful but also can be used for storage
The bathroom is decorated with cement gray bricks and floral tiles. The color combination is harmonious and is also a popular combination this year.
More uses for cement gray bricks: If you want the high-grade gray in "Story of Yanxi Palace", how can you do without cement bricks?
There are storage racks next to and on top of the toilet, which can be used to place bath towels, clothes, etc.
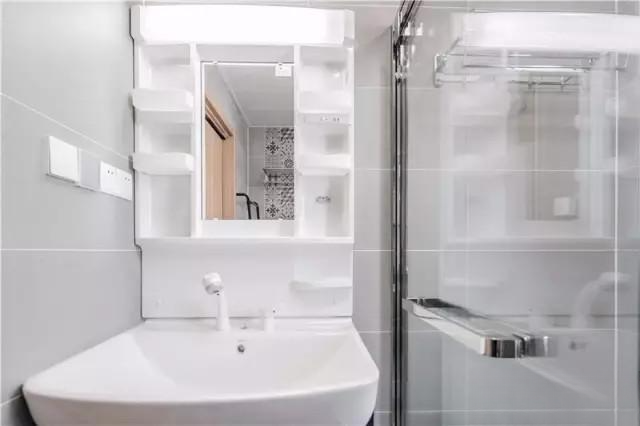
There is also a washbasin inside the bathroom, and shelves are made on both sides for storage. This saves space and storage tools.
If your bathroom is relatively large, the editor recommends that you use a mirror cabinet. The mirrored appearance is very clean and simple, and you can directly store things inside. It is practical and functional, and it will not feel messy.
Click to view the complete case design: a 90㎡ house gives the feeling of living in a 120㎡ house, all thanks to storage!

6㎡: toilet + shower + double basin
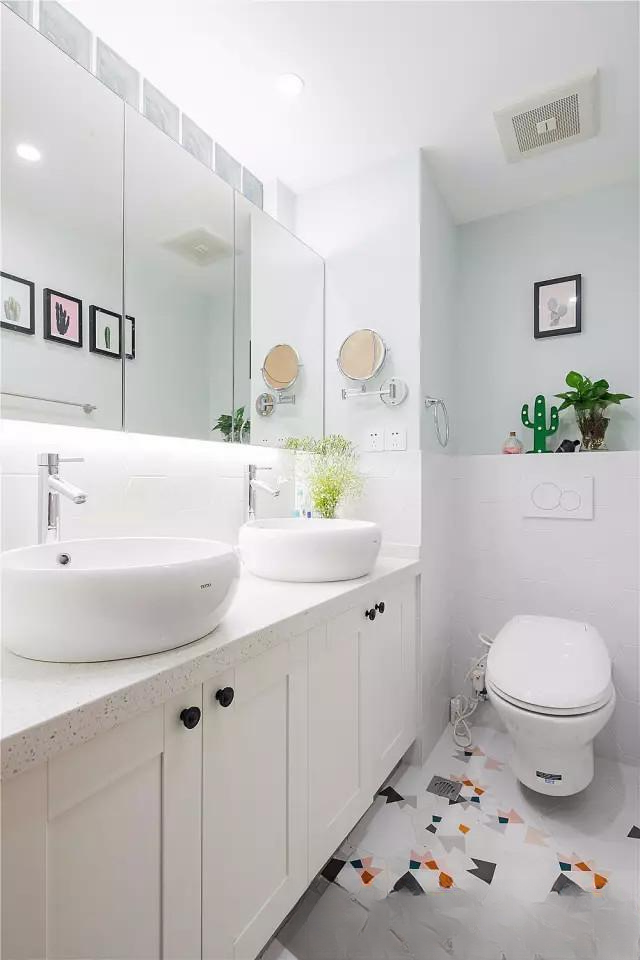
The bathroom in reader Dudu's home was converted from one bathroom to two bathrooms, one of which is a dark bathroom. So the designer suggested using glass bricks on the wall between the two bathrooms, above the mirror cabinet.
It has very good light transmittance and good privacy protection. One of the bathrooms is a dark bathroom, so light can come in during the day, and at night, you only need to turn on the light in one of the two bathrooms. This is perfect for people like the hostess who are afraid of the dark.

Glass bricks are very beautiful and fashionable. In the hit TV series "Ode to Joy", Andy's bathroom was installed with such glass bricks.
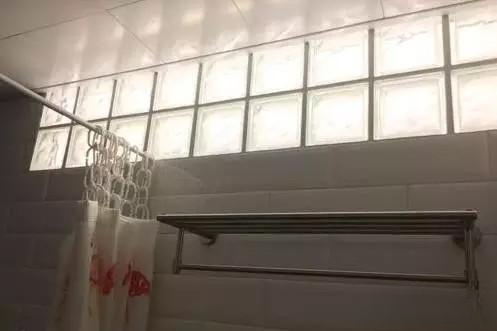
The top of the bathroom on the other side. There were some minor setbacks when the owner installed glass bricks. Because of the glass bricks, there was not enough space to install the lights in front of the mirror. I originally wanted to install lights on both sides of the mirror, which would also look good. However, the designer suggested that because it was a mirror cabinet, the lights could not illuminate the mirror, so I finally chose to install a row of spotlights on the top.
The mirror cabinet is generally 15 cm thick. If it is installed directly on both sides, the light source brightness effect is not enough. If it is installed on the side wall, there will be no extra space to install the towel rack.
Regarding the construction points of glass bricks, you can click on this article to learn: How to construct and lay transparent glass bricks?
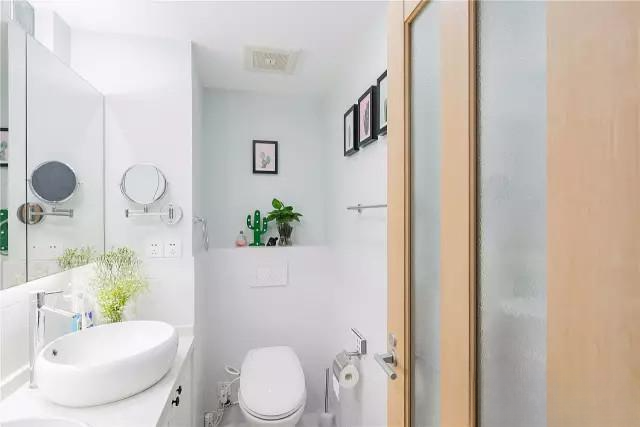
The bathroom is decorated in a tropical style, with many green plants and murals.
The decoration behind the toilet that looks like a cactus is actually a lamp.
There are two independent double basins on the washbasin, and three mirror cabinets with powerful storage functions.
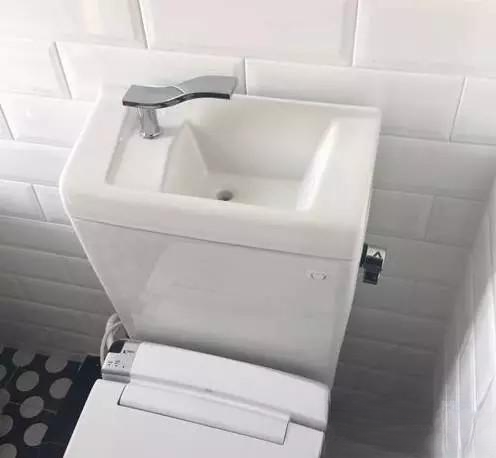
The water-saving toilet is the highlight. When the reader traveled to Japan, he used this toilet and liked the design very much, so he went to the Japanese Living Museum to buy such a toilet.
Roca's all-Spanish imported wall-mounted toilet can save some space. The water tank is Geberit. Originally, I wanted to buy the 3rd generation, but the 3rd generation needs to be flipped down for side pressing. Later, the owner chose the 2nd generation.
The only trouble with buying a wall-mounted toilet is that the water tank must be installed during the wall-building stage. Geberit bathroom is very professional. In addition to the water tank, Geberit has proposed solutions to many problems in the bathroom.
We have recently set up a Geberit consultation group and invited Geberit staff to help you answer questions. You can add the editor WeChat: zxqbbj007 to invite you to join the group.

8㎡: toilet + shower + bathroom cabinet
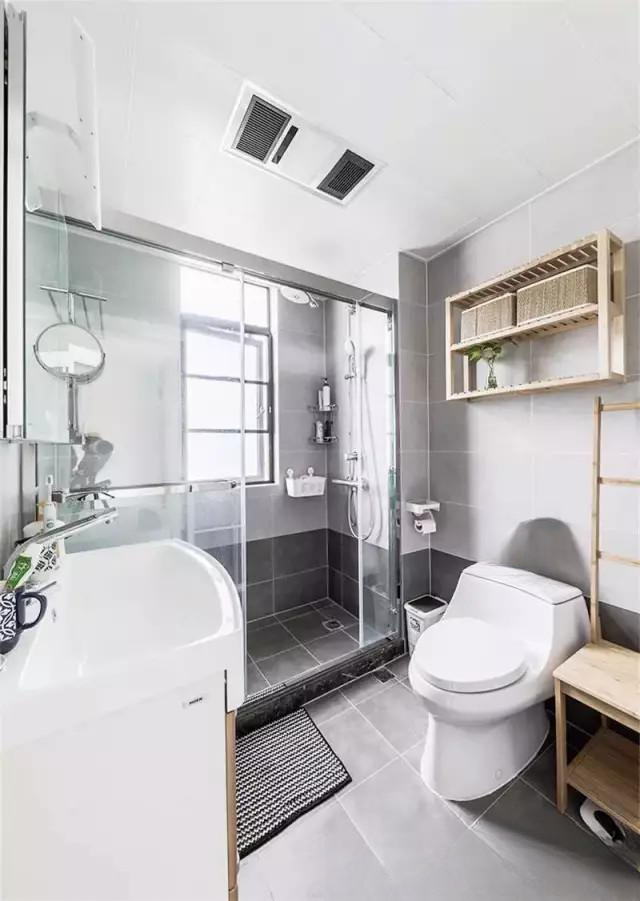
The owner is an engineer and currently lives alone. The bathroom is not small and is designed to meet the needs, with plenty of storage space.
The bathroom wall tiles are the very popular modern gray cement tiles, which complement the log-style storage rack.
Readers who like cement gray bricks can add the editor’s WeChat: zxqbbj007 and join our community to learn more details.
The wooden rack on top of the toilet can be used to place green plants, and the storage basket can be used to store bath towels. The toilet is from TOTO and costs about 3,000 yuan.
The wooden storage rack next to it can be used to hang clothes for bathing in layers. These storage racks were selected by the designer and the owner at IKEA.
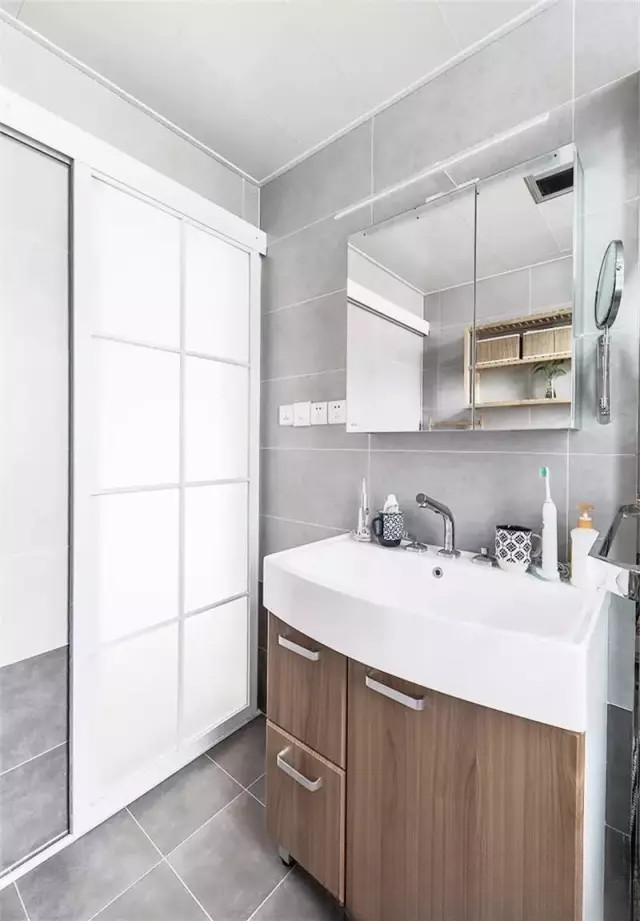
The bathroom cabinet is a mirror cabinet, which is easy to use and has storage function. There is also abundant storage space under the mirror cabinet.
Click the link to see other designs of this home: After seeing so many Nordic styles, the most stylish one is still the home of this IT engineer

8㎡: Bathroom cabinet + toilet + bathtub + shower
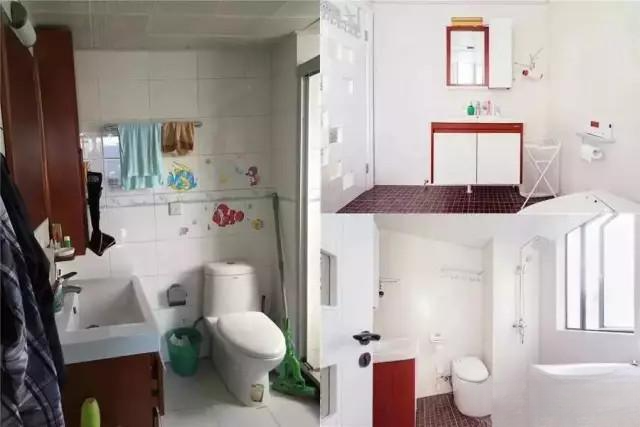
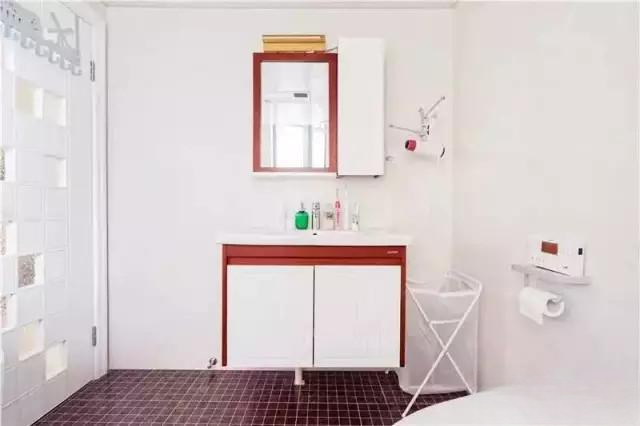
This is a renovated bathroom, which wins with color.
The red mirror frame and the washbasin storage cabinet frame serve as contrasting colors, breaking the dullness of the space. The brown-red tiles from Marco Polo are consistent with the overall contrasting color and exude a strong American style.
The glass brick door of the bathroom is very beautiful. In the hit TV series "Ode to Joy", Andy's home was installed with a glass brick door, making this lightweight partition popular again.
Glass brick decoration is not only beautiful, but also helps with lighting. Even in a dark bathroom, there is no need to worry about light transmission problems.
For more information about glass brick partitions, please click: Want to make your home both big and beautiful? Then try glass partitions!
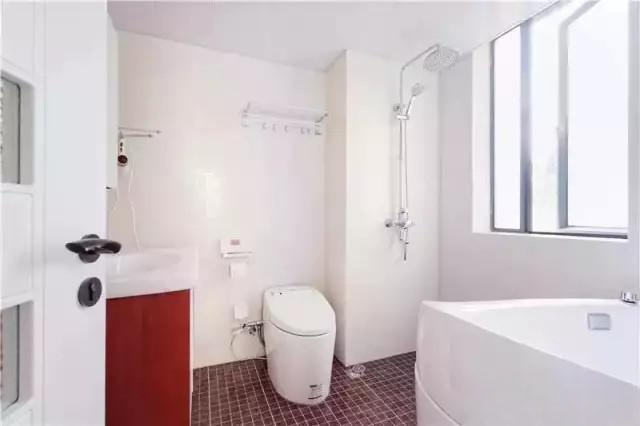
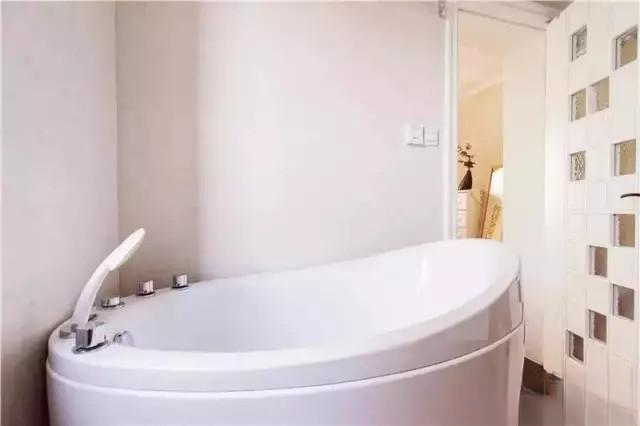
Considering that the bathroom space is not very large and the owner did not separate the wet and dry areas, it will take a little effort to clean it.
However, even if the bathroom is not big, it must have a bathtub to meet the needs of the whole family to take a relaxing bath. The bathtub was selected by the owner at Arrow. The tankless smart toilet of the same brand has a simple and three-dimensional appearance, which makes good use of the corner space. It can be seen that the owner pays great attention to the quality of life.

10㎡: toilet + bathroom cabinet + shower room + bathtub
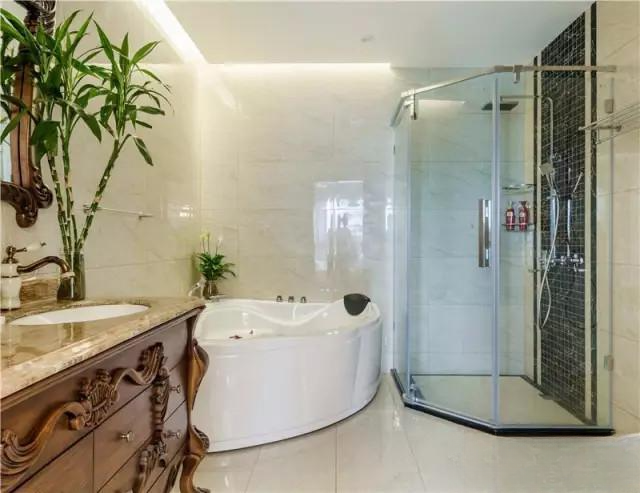
This is a villa located in Shanghai. The bathroom is relatively large, so it has a shower room and a bathtub.
The entire wall is paved with light gray tiles, which looks very low-key and luxurious, and brightens the space.
The shower room is made of lightweight and soft glass partitions, so there is no need to worry about water splashing outside.
There is a ceiling light strip design on the top of the bathtub, which is neither too glaring when the light is turned on at night, and the sense of light and shadow will be stronger.
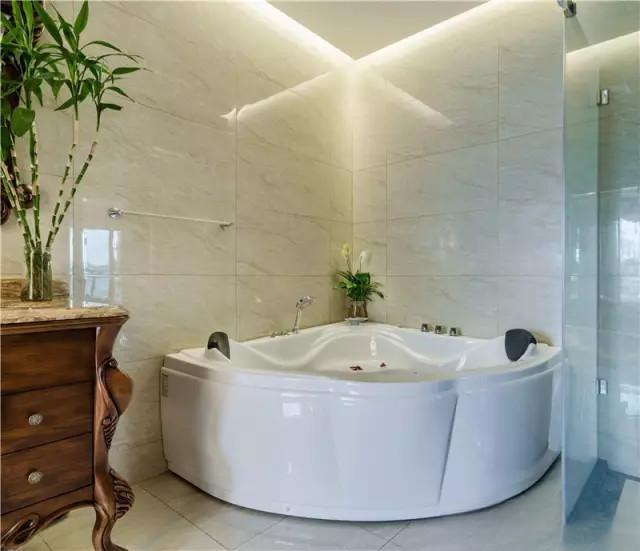
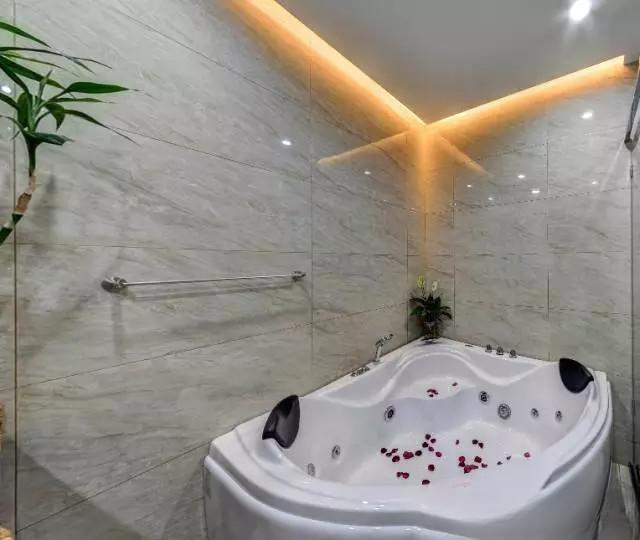
The triangular fan-shaped bathtub comes from Faenza and has a surfing massage function. After a busy day, taking a comfortable bath in the bathtub is the most comfortable thing. Placing it in the corner also makes good use of the space.
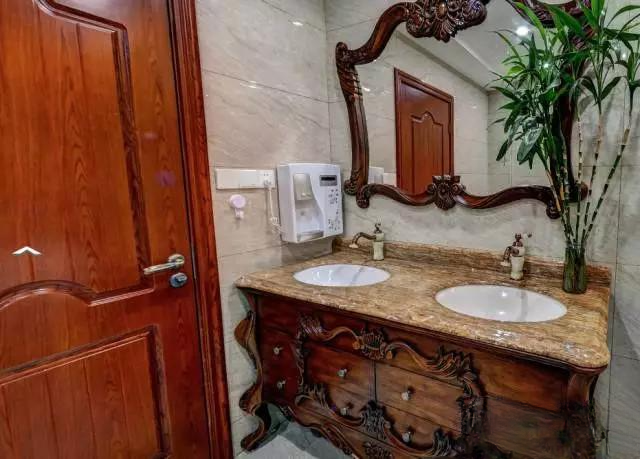
The washbasin has a double basin design, which is very convenient. Even if there are guests at home, you don’t have to worry about queuing to wash.
The storage cabinets in the bathroom can store things very well, and the marble countertops make it easier to maintain.
Click the link to view the complete case: The biggest highlight of this villa with a connected living room, dining room and kitchen is storage!

Editor's note: In addition to considering the house type itself, the most important thing in bathroom planning is the specific situation and needs of your own home. The 8 bathroom designs shared with you above are all designed according to the needs of the owners. Regardless of the facilities in the bathroom, the selected colors, auxiliary materials, etc., after moving in, readers all said that they live comfortably and are easy to maintain.