63㎡ modern and simple, irregular small second bedroom, it looks really beautiful when decorated like this!
The house has a usable area of about 63 square meters and has two bedrooms with an irregular layout. The overall style is based on a fresh and natural modern minimalist style, with practical use of space as the main focus, creating an exquisite, compact and comfortable home.
Floor plan
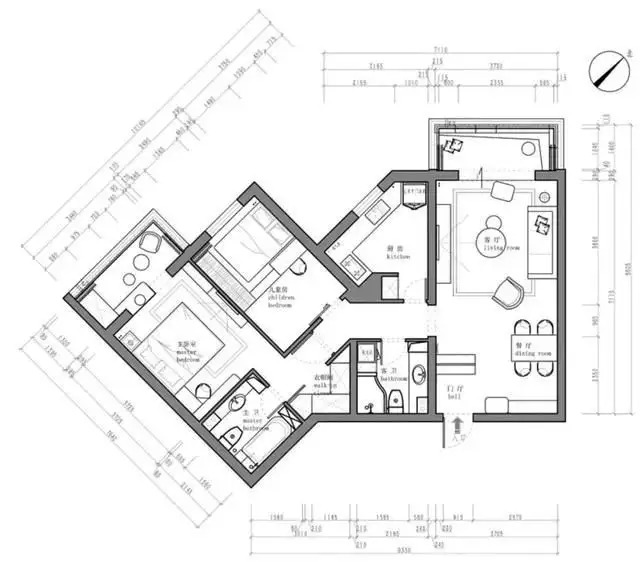
Entrance
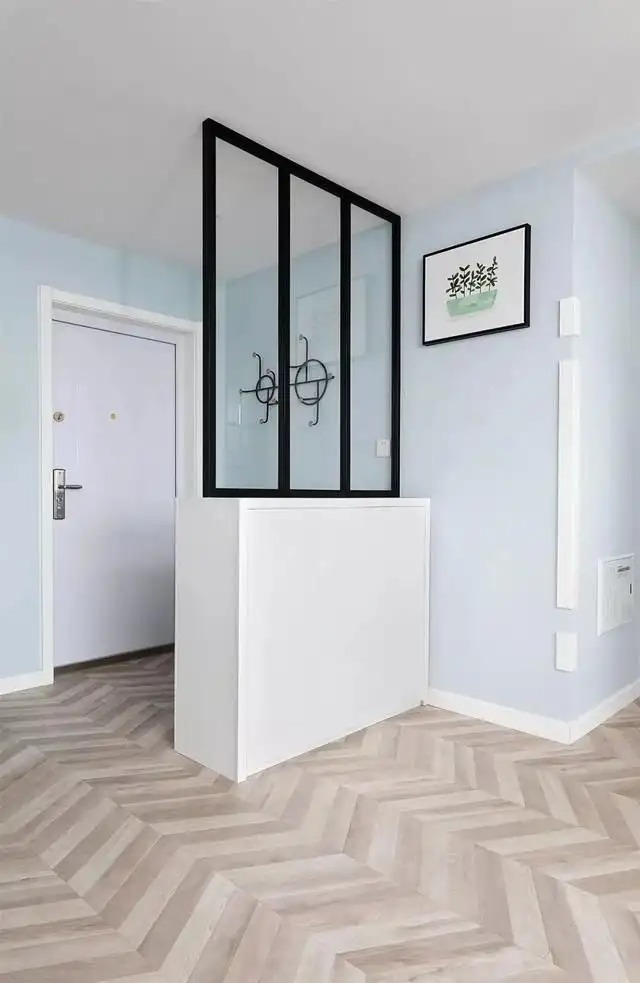
▲After entering the front door is the space directly opposite the living and dining room. In order to make the space more private, a partition screen cabinet is arranged directly opposite the door. The continuous design of the bottom cabinet + upper glass partition looks practical, elegant and grand.
Dining room
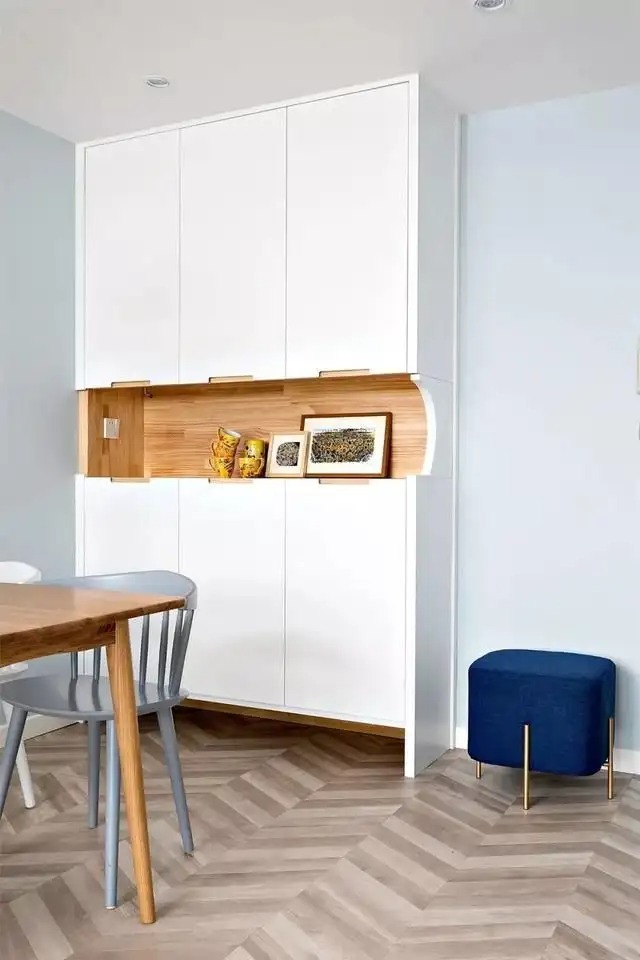
▲Next to the door is the dining room space, with a blue fabric shoe-changing bench with a metal frame. In the corner is a shoe cabinet and sideboard with the bottom and middle left empty. The middle layer is made of wood and is decorated with paintings and ornaments, making it simple, elegant and warm.
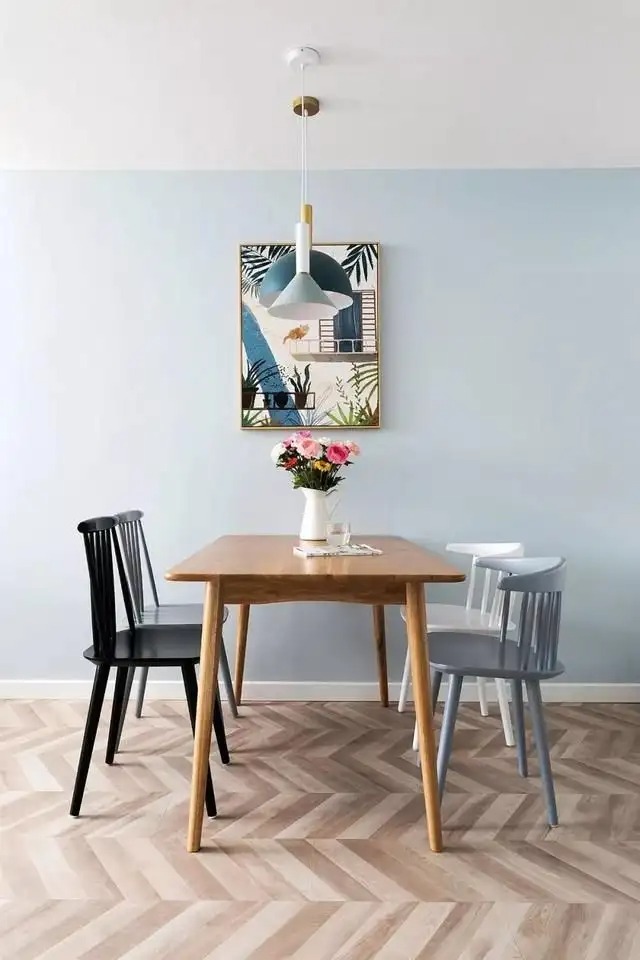
▲The light blue wall background is based on a wooden dining table matched with black, white and gray dining chairs. A plant decorative painting is hung on the background wall, and there are also double-piece literary chandeliers. The whole space appears to be full of elegant interest.
living room
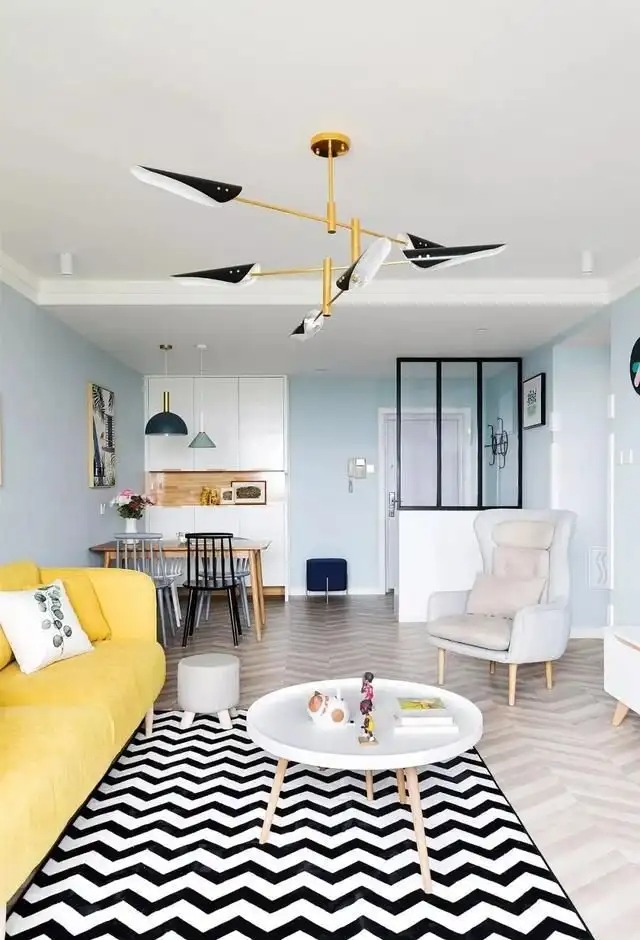
▲The living room and dining room are integrated into one space, with herringbone flooring throughout, creating a harmonious and natural space.
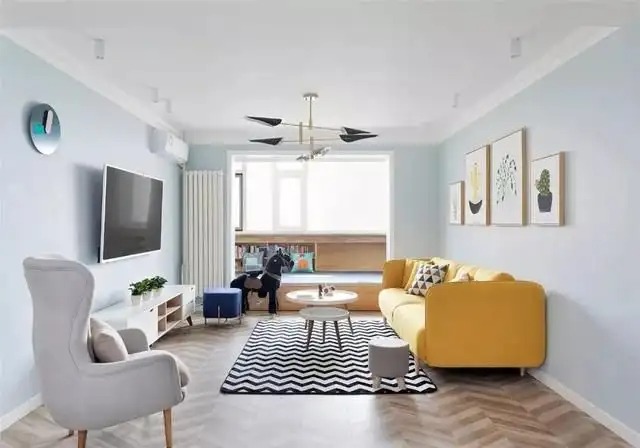
▲The balcony in the living room is opened up and turned into a leisure area. The whole living room is decorated in light blue tones, matched with yellow sofas, creating a lively and vibrant space in a calm tone.
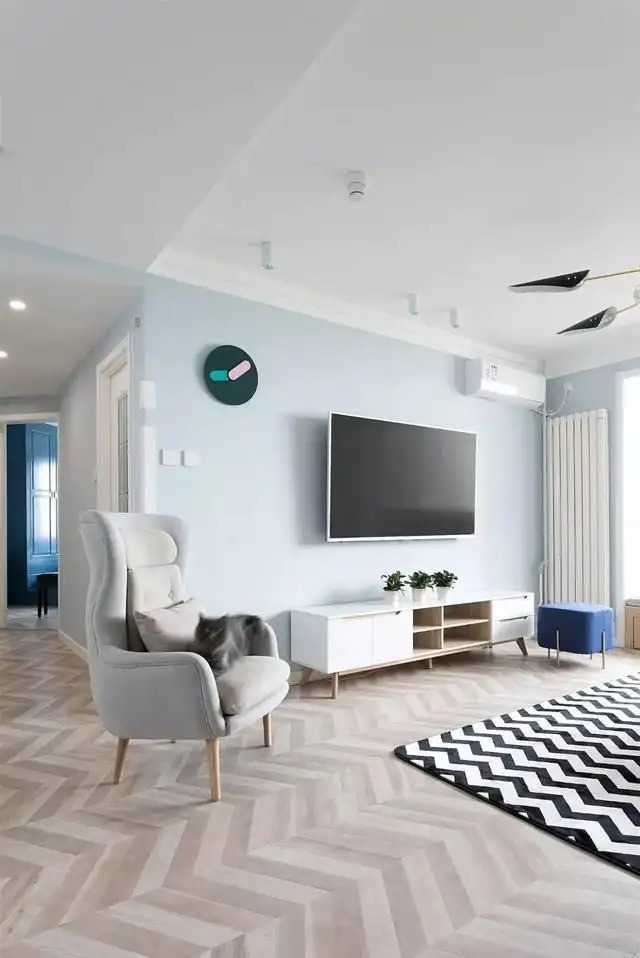
▲The TV wall is made of white TV cabinet. On the left is a creative and interesting clock, and on the right is a wall-mounted air conditioner. The whole TV wall has a simple, fresh and literary design, which makes people feel relaxed and natural.
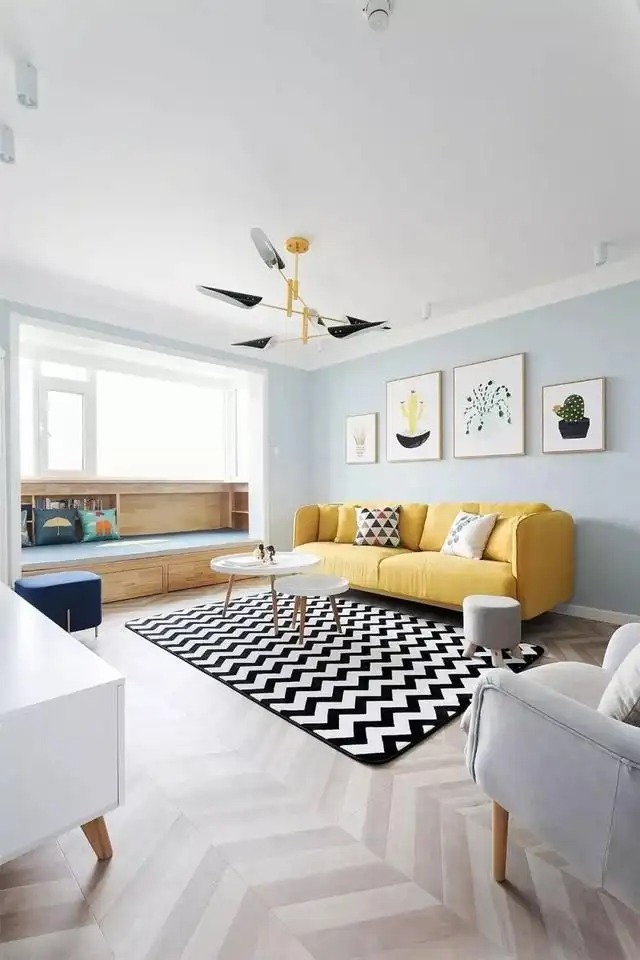
▲Four exquisite and simple decorative paintings are hung on the sofa wall, matched with a yellow fabric sofa, a black and white corrugated carpet, and a double round small coffee table. The whole space is full of comfortable vitality. The leisure area has a custom-made wooden tatami. You can sit here to bask in the sun, read a book, and relax. It is easy and comfortable.
bedroom
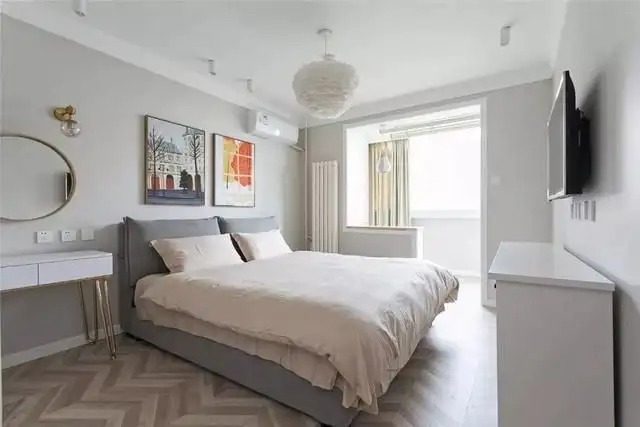
▲The bedroom space is dominated by neutral tones, with a gray fabric soft bed. The entire bedroom is simply and practically decorated, giving people a relaxed and comfortable feeling.
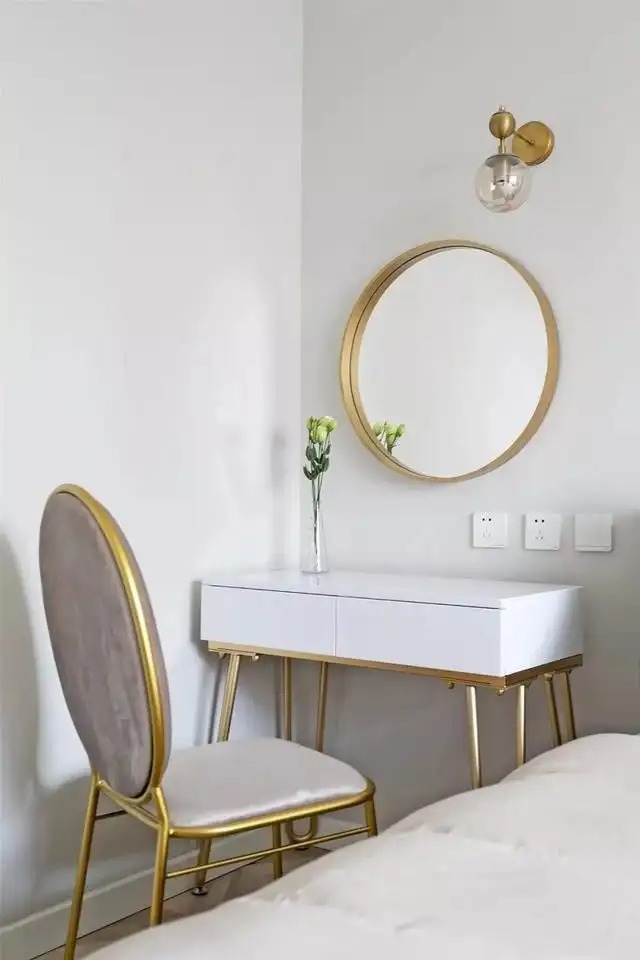
▲On the left side of the bed is a dressing table with a metal frame. Above the round mirror is a small bulb wall lamp, highlighting the owner's elegant temperament.
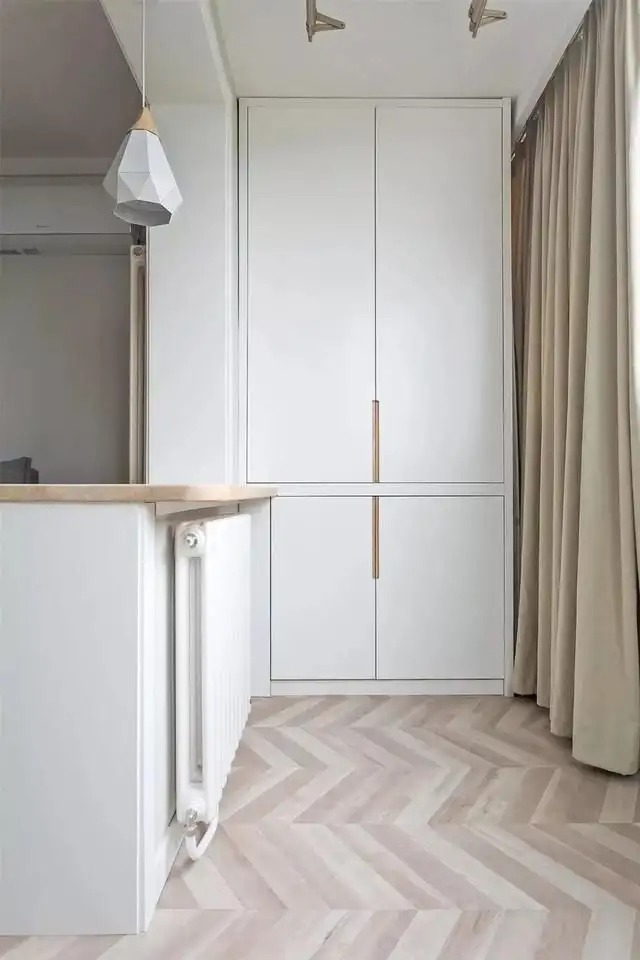
▲The balcony of the master bedroom is separated by a low wall and radiators are installed on both sides. This semi-open balcony is used as a drying space, providing a practical design for the small house.
Children's Room
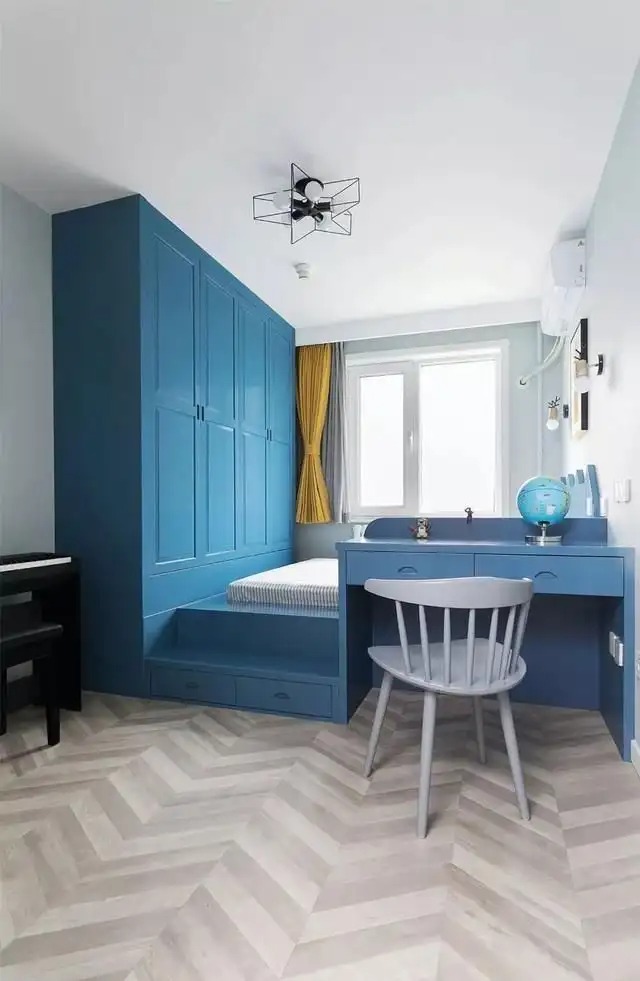
▲The children's room is decorated with a custom-made blue wardrobe and bed, and a desk is installed between the bed and the activity area. This clever layout design makes the small space more spacious and elegant.
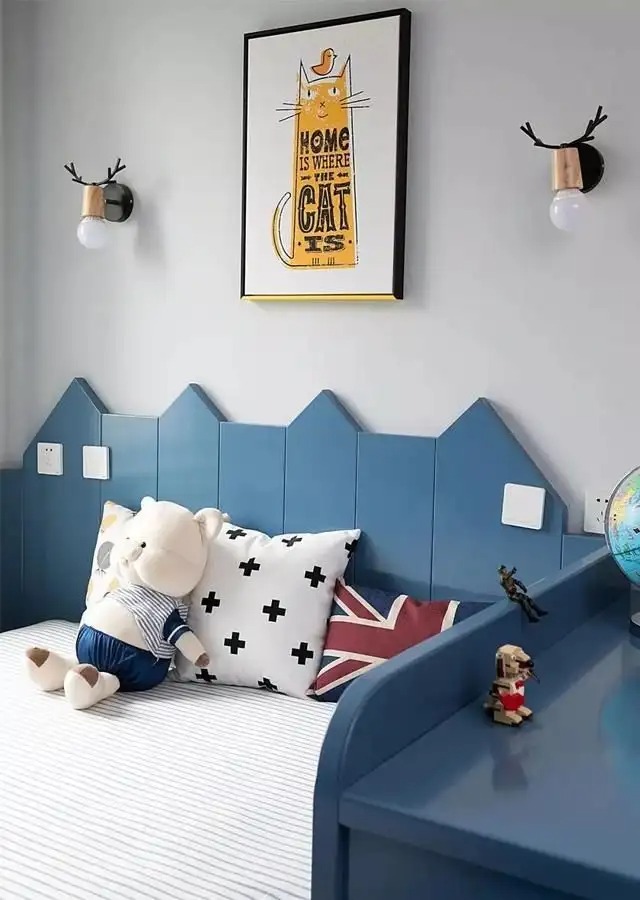
▲The headboard wall on the side of the bed is made of roof-shaped wainscot, with a painting hanging in the middle and deer-shaped wall lamps on both sides, making the space full of childlike fun.
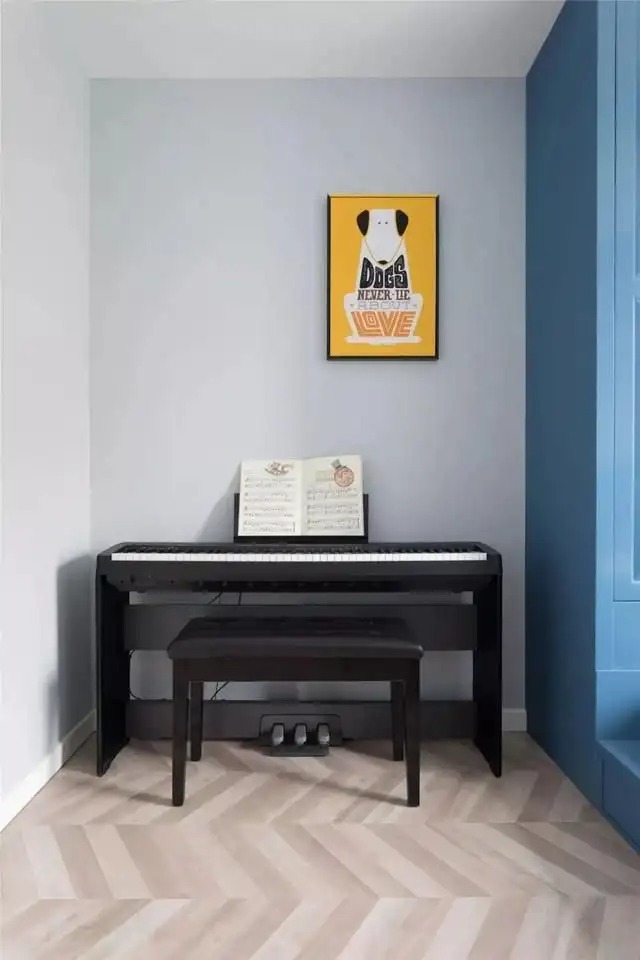
▲There is a piano in the corner of the activity area, making the small space look quiet, practical and exquisite.
kitchen
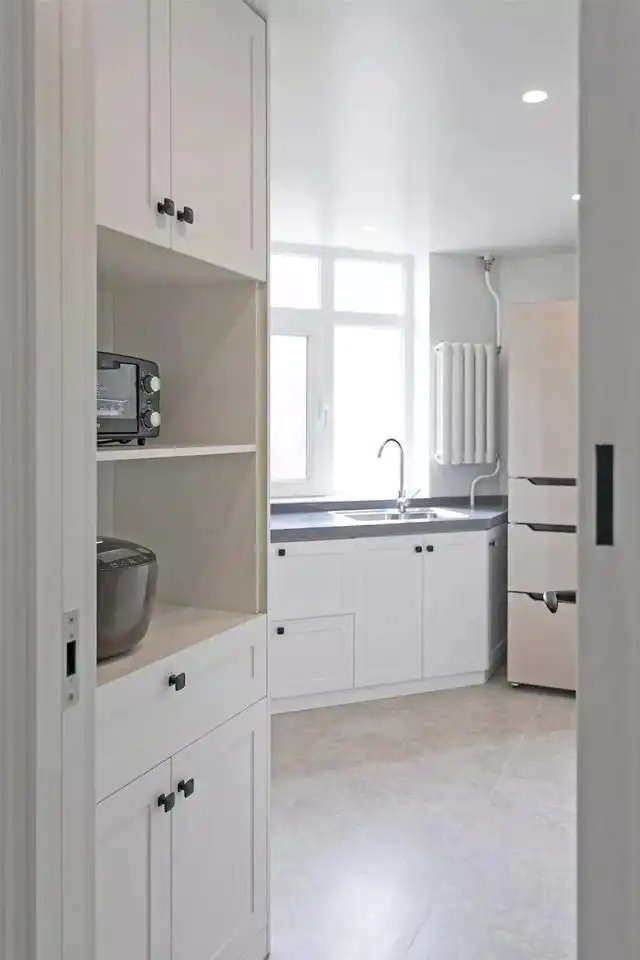
▲This empty space at the entrance to the kitchen is just right for installing a storage cabinet. The rice cooker and microwave oven are placed on the two middle compartments, leaving the kitchen worktop free and more practical.
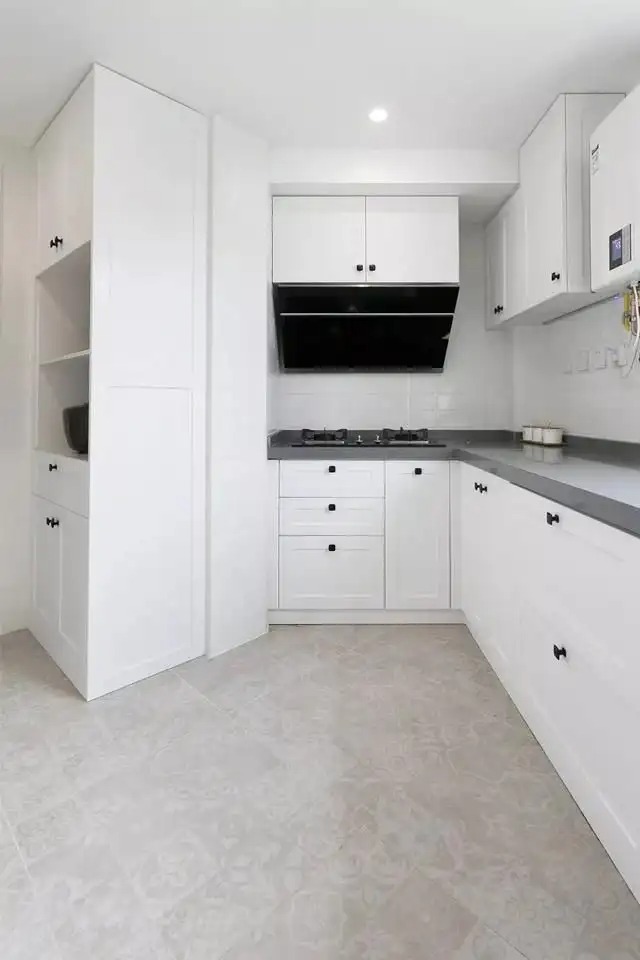
▲The irregular kitchen is cleverly utilized to create an L-shaped workbench. The ample space makes cooking easy and natural.
bathroom
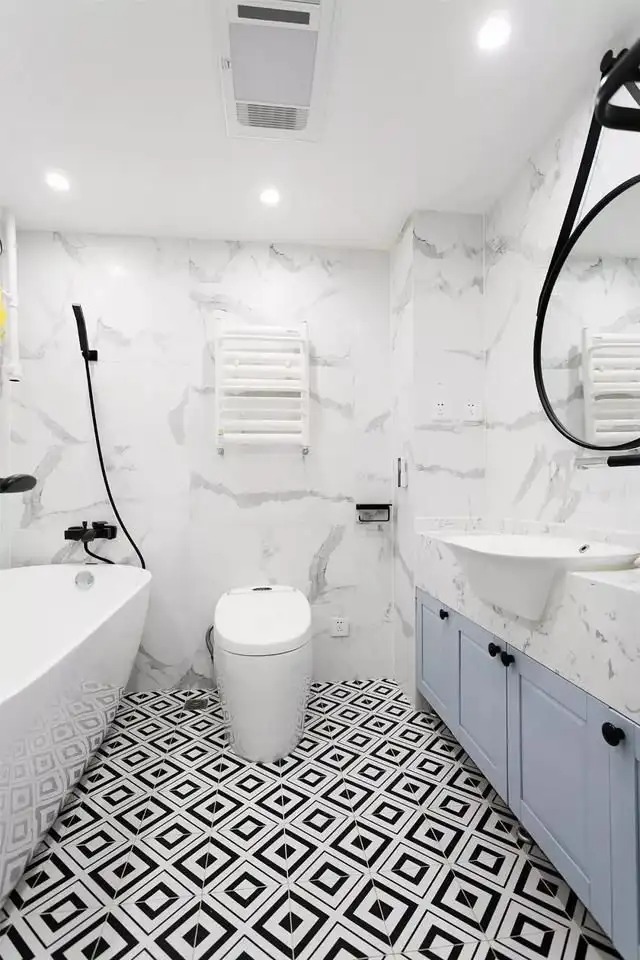
▲The master bathroom features black and white floor tiles in a circular pattern, matched with white marble wall tiles. The bathtub, toilet, and washbasin are arranged in a coherent manner, giving people a practical and comfortable space to enjoy.
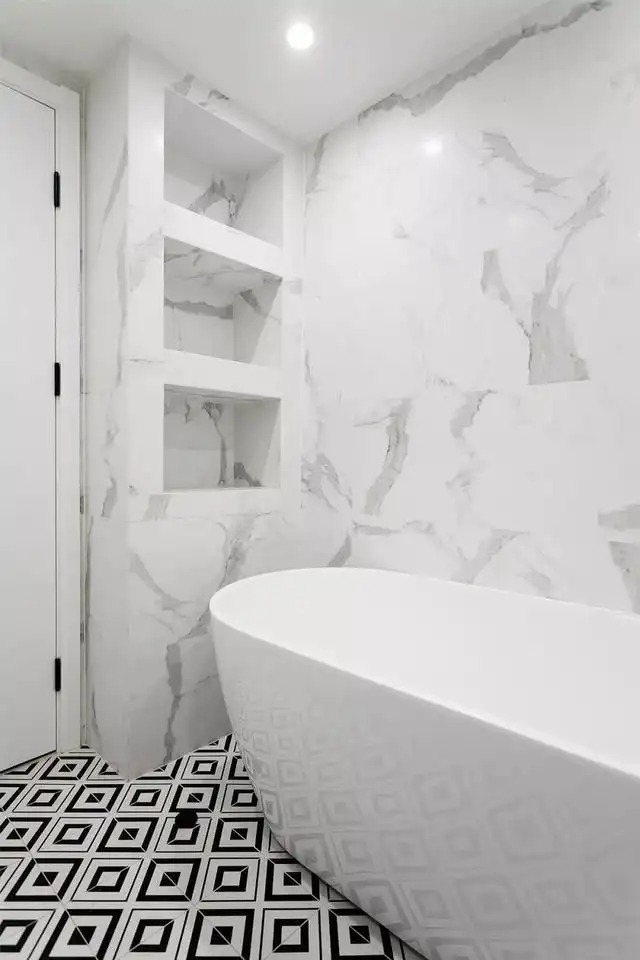
▲A niche is installed on the wall on one side of the bathtub, which keeps the space simple while achieving practical functions.
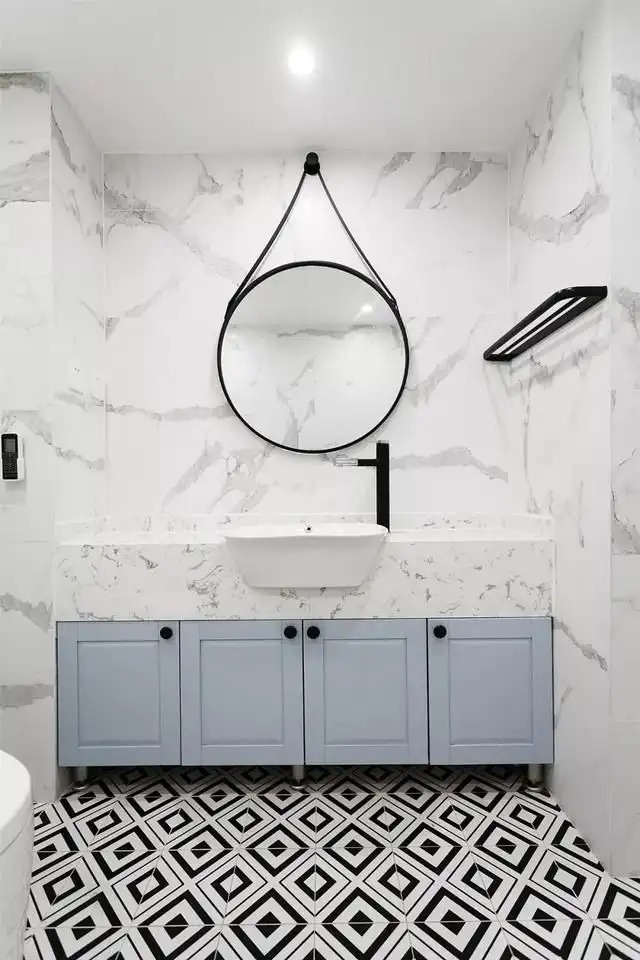
▲The gray-blue washbasin cabinet, matched with black hardware and a round bathroom mirror, creates a simple space full of fresh elegance.
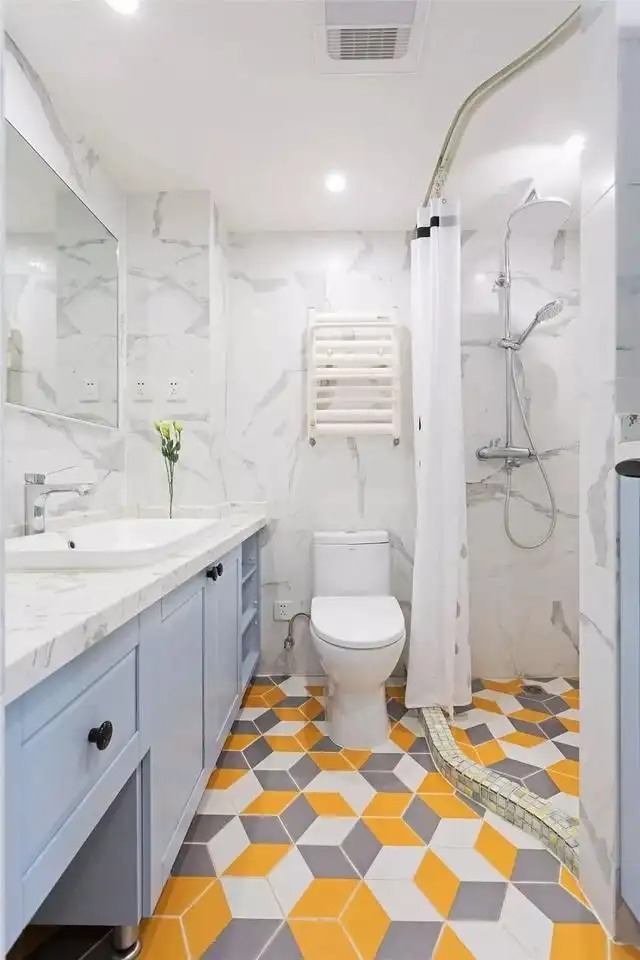
▲The floor of the public bathroom is made of three-dimensional hexagonal tiles, and is separated into wet and dry areas by mosaics and shower curtains, making the bathroom space appear full of a lively atmosphere.