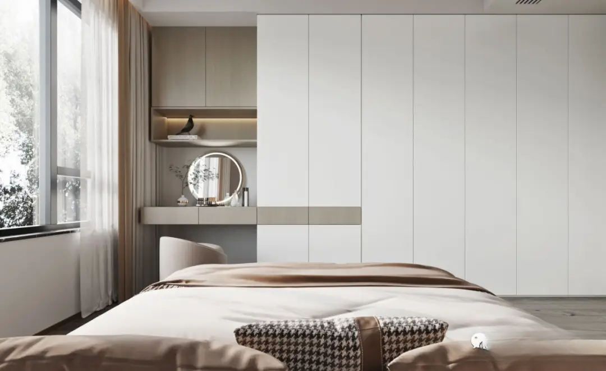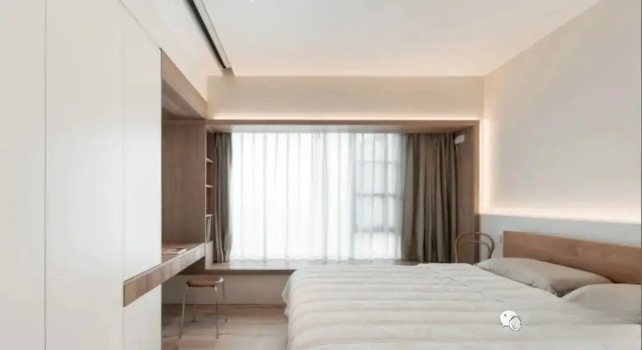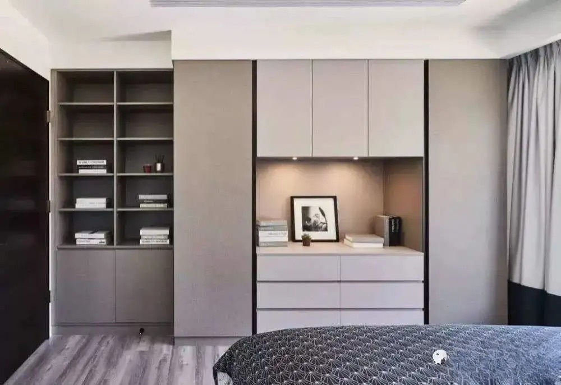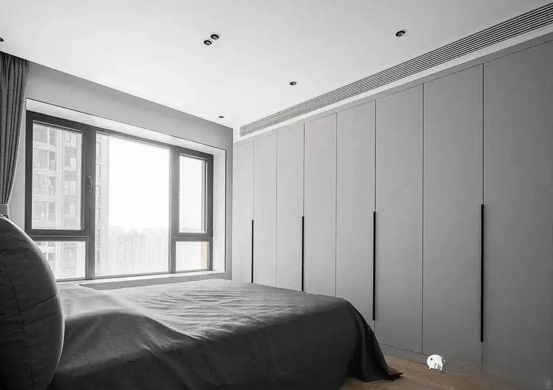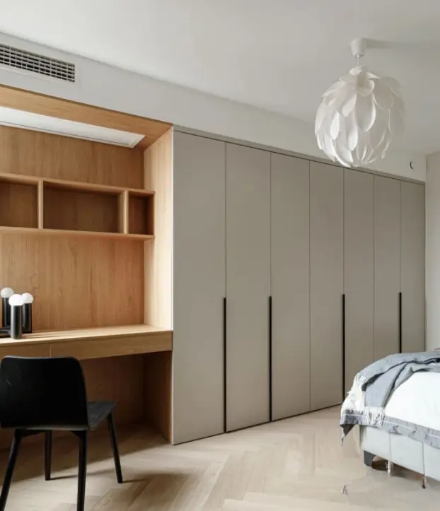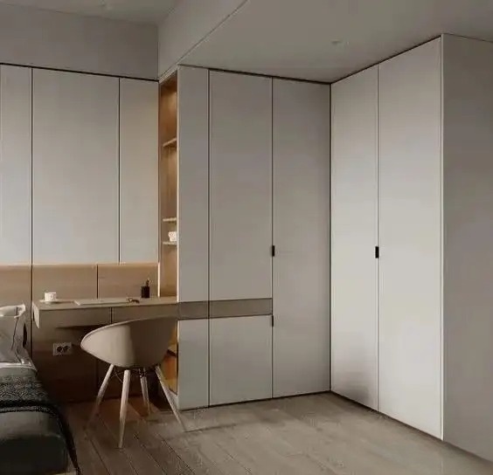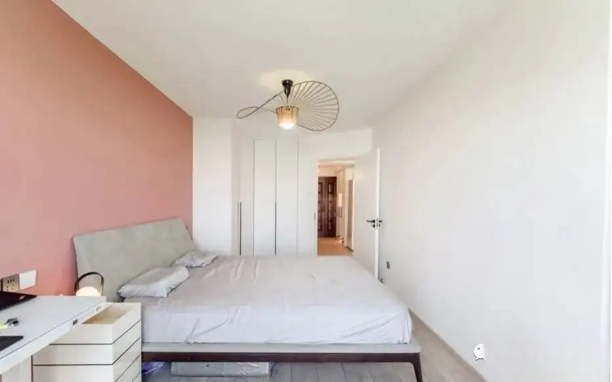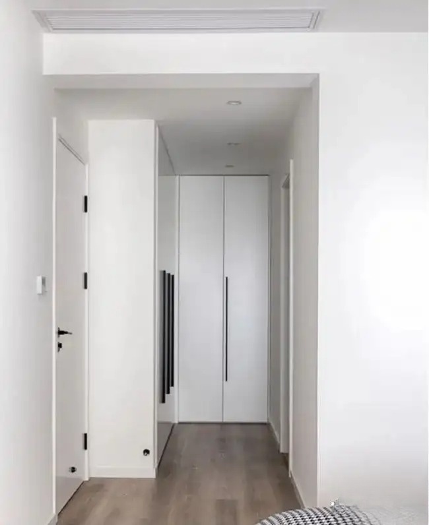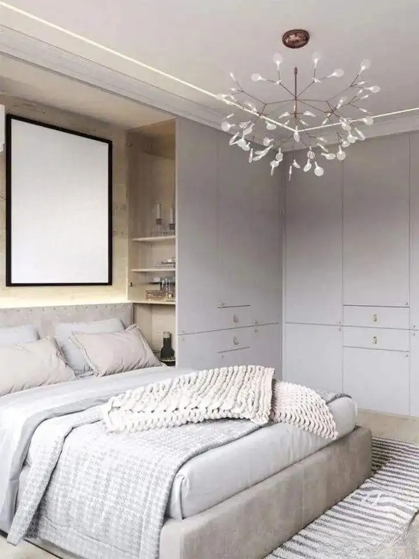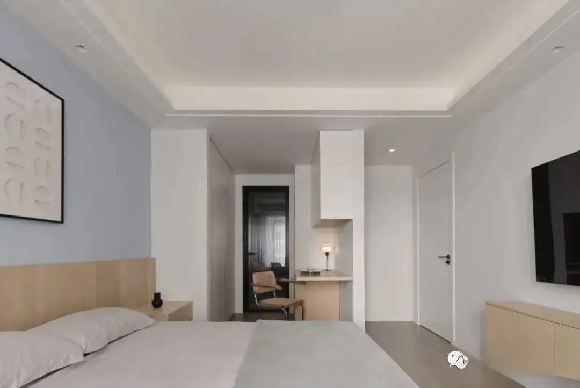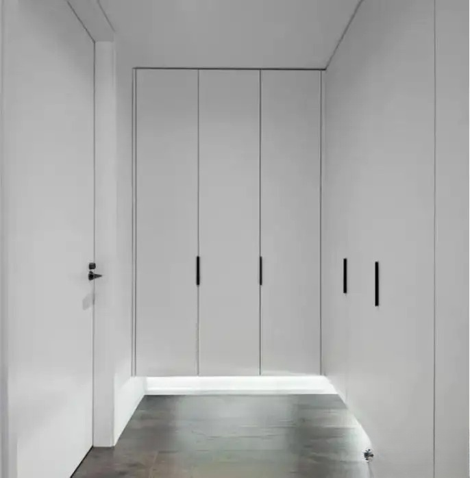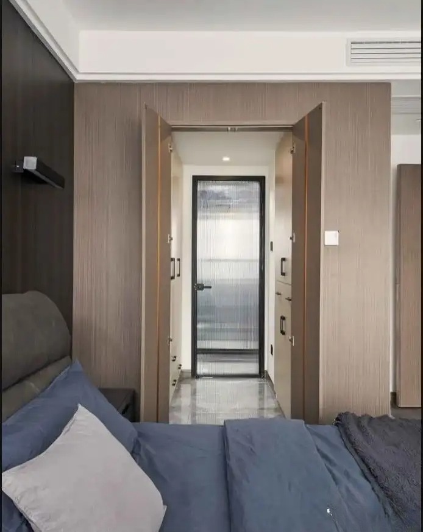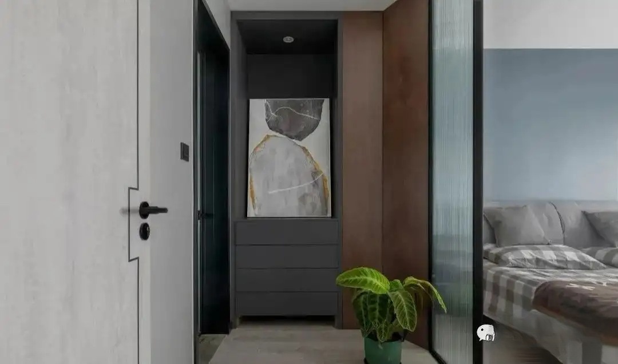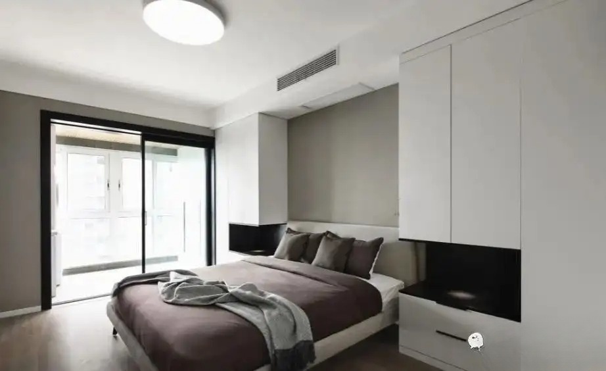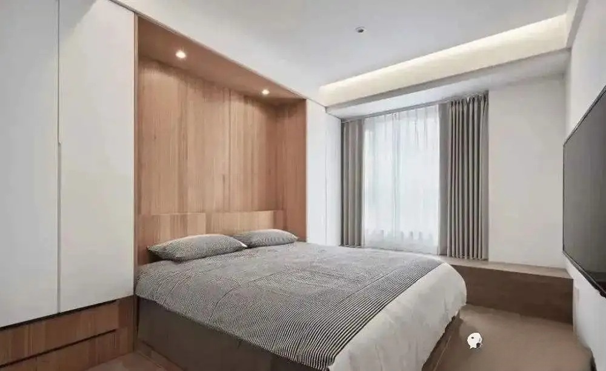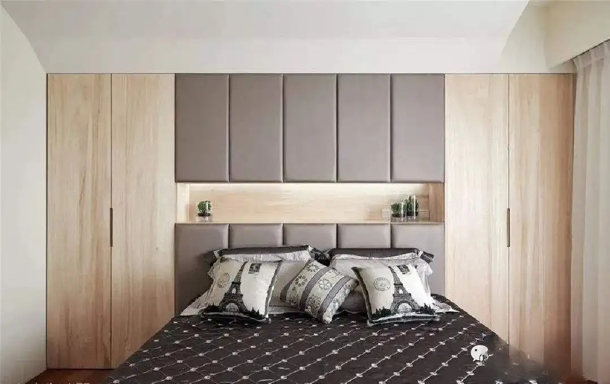There are albums about customization, and you can find all topics by directly searching keywords for wardrobe. Today, let’s take a look at how many types of customization there are for bedroom wardrobes in different layouts. You can find the ones that suit you and where you can learn from them.
The first type: wardrobe behind the door
This approach is generally a fixed pattern, or it can be realized through later changes, which can enlarge the storage area of the bedroom.
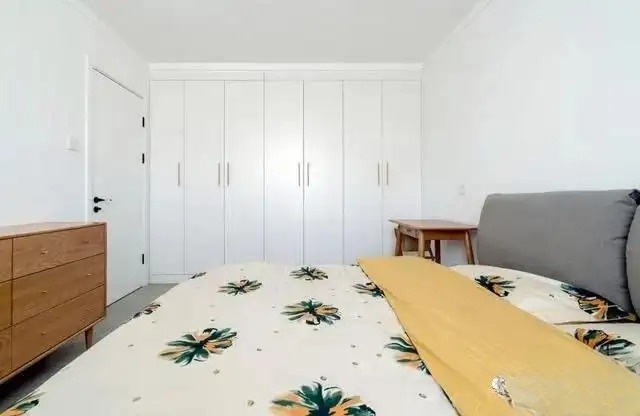
▲As shown in the picture, if the bedroom door can be moved, it can be realized, or the layout itself is like this, the wardrobe behind the door can be perfectly customized, and there are walls on both sides, so the wardrobe weakens the heavy feeling of the cabinet body. Only the cabinet door can be seen, and there will be no heavy feeling even if there is no ceiling.
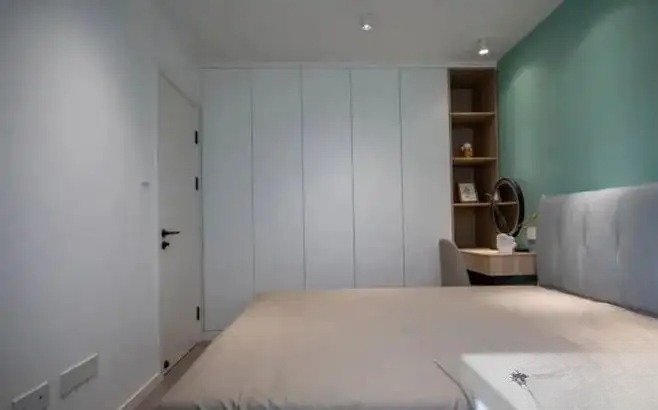
▲As shown in the picture, it is also a wardrobe behind the door, but one of the bedside tables is removed to make it a desk and a bedside table. It is a good idea for bedrooms that want a desk or a dressing table but have very little space.
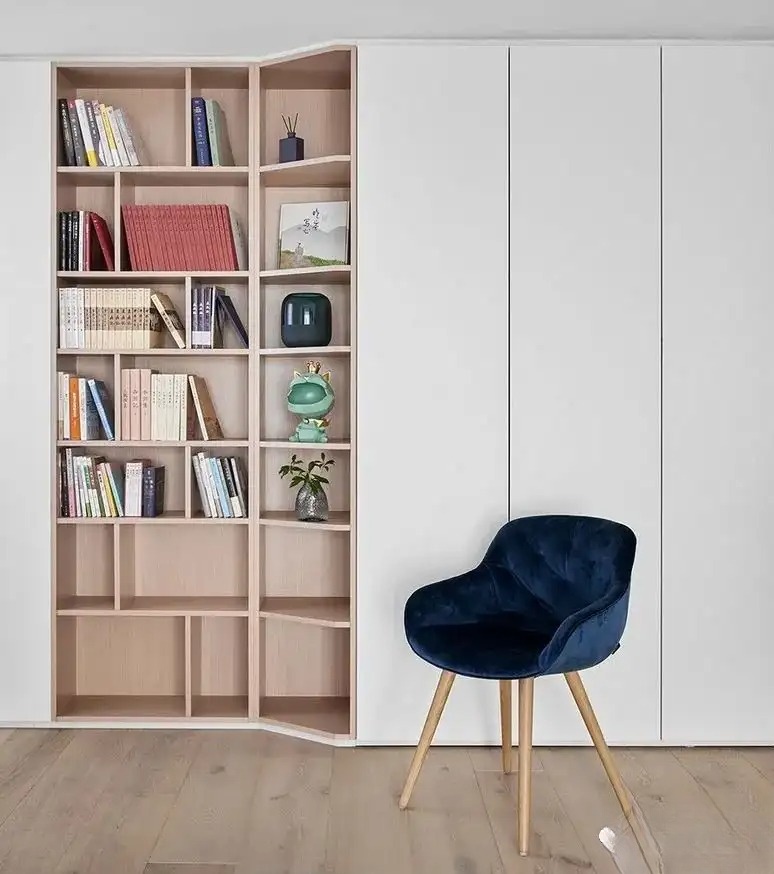
▲If there is not enough space for customizing the wardrobe behind the door, you can use different thicknesses to maximize the use of space, meet the coexistence of bookcases and wardrobes, and look better visually.
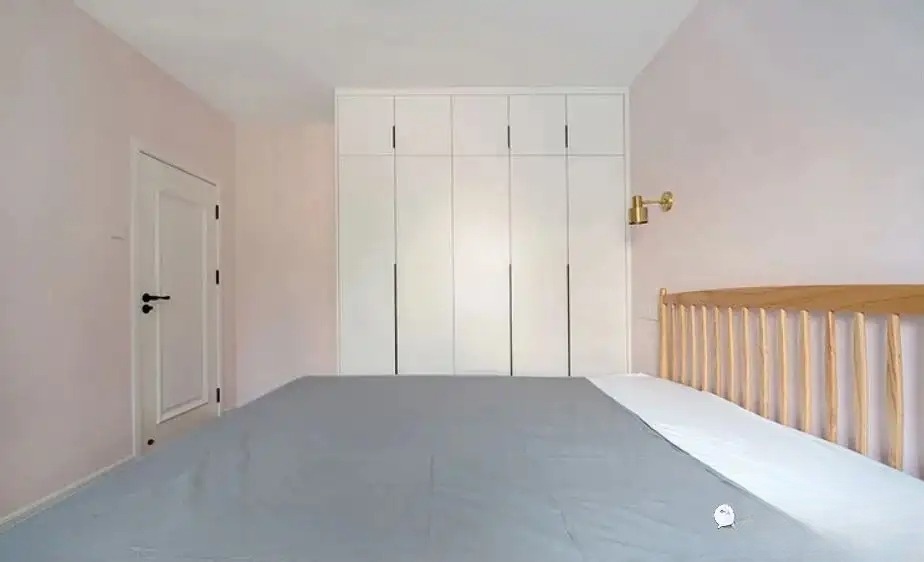
▲If there is not enough space behind the door, this is a common practice
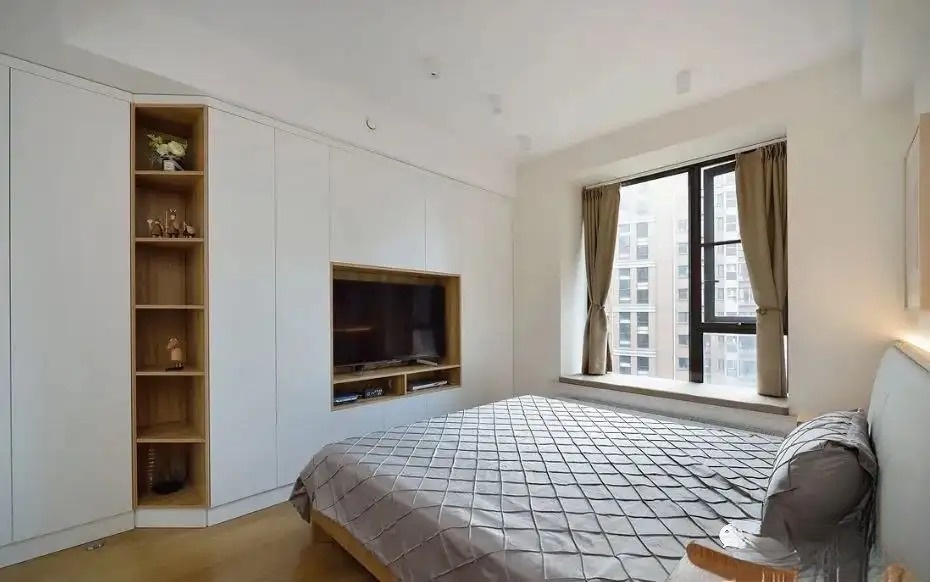
▲This is also a classic method of using thin and thick customization to meet more storage needs when there is insufficient space behind the door.
Second, side wall custom wardrobe
This is a common custom pattern for most bedrooms, meeting the basic bedroom layout functions.
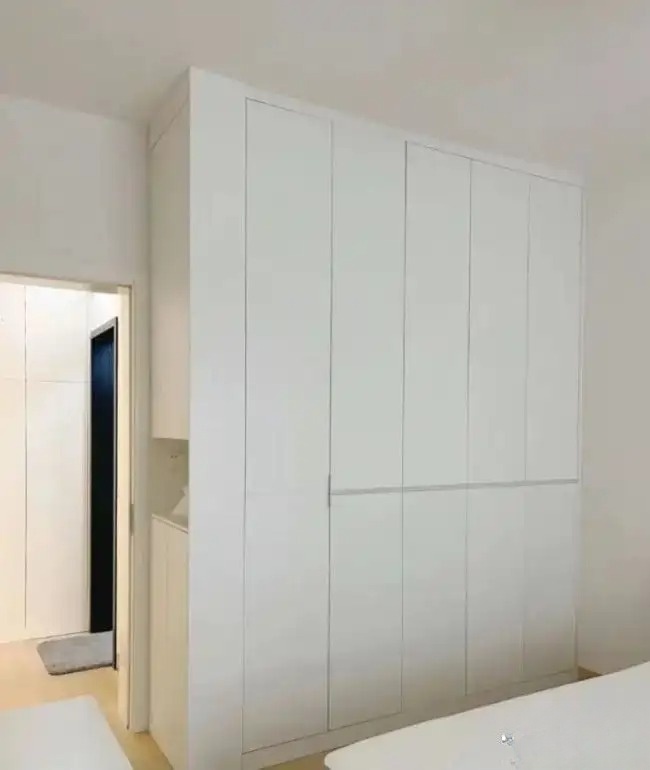
▲As shown in the picture, there is no ceiling or partition wall, and there are switches or sockets on the side. When customizing the wardrobe, an ultra-thin cabinet is used on the side to open toward the door to meet another function. At the same time, hollowing is used to reserve sockets or switches. The overall visual effect is better, and the ugly and stiff cabinet panels on the side will not be exposed.
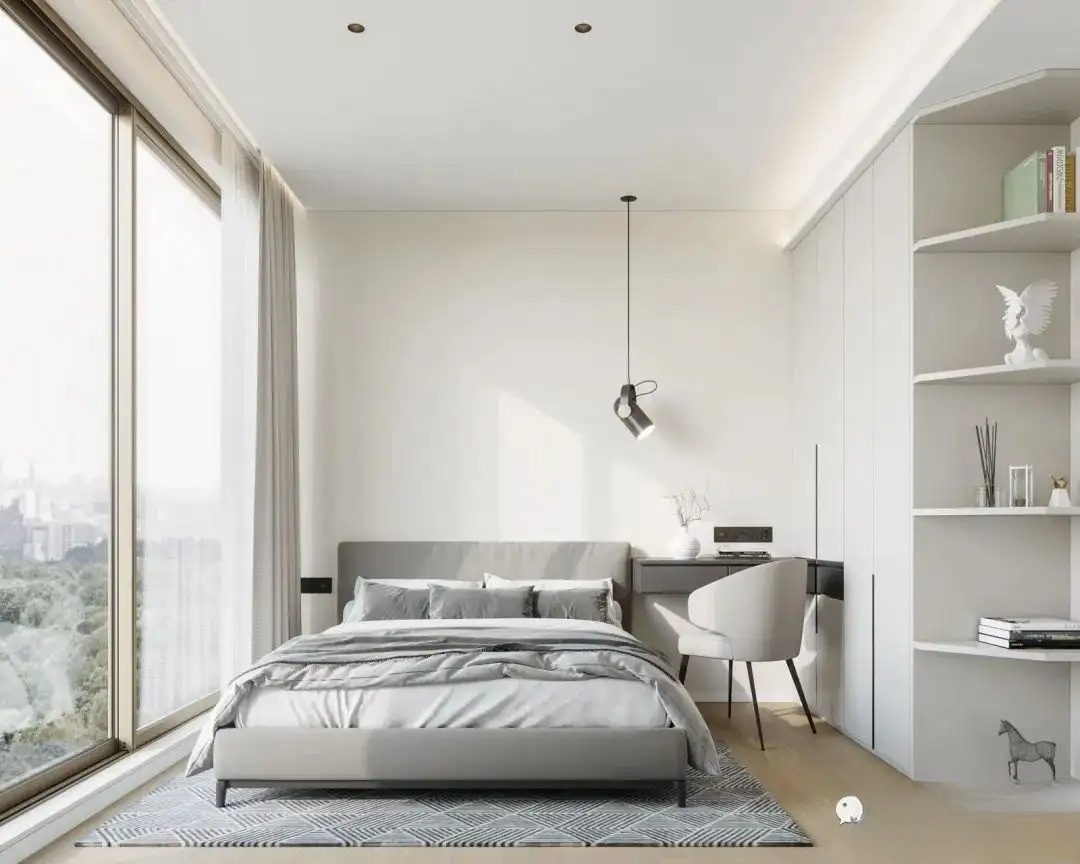
▲As shown in the picture, it is also a side-customized wardrobe, but the side adopts the form of a hollow partition, which can satisfy the convenience of placing things at hand and is more flexible visually, instead of a rigid side panel cabinet. At the same time, the bevel treatment solves the rigid right angle
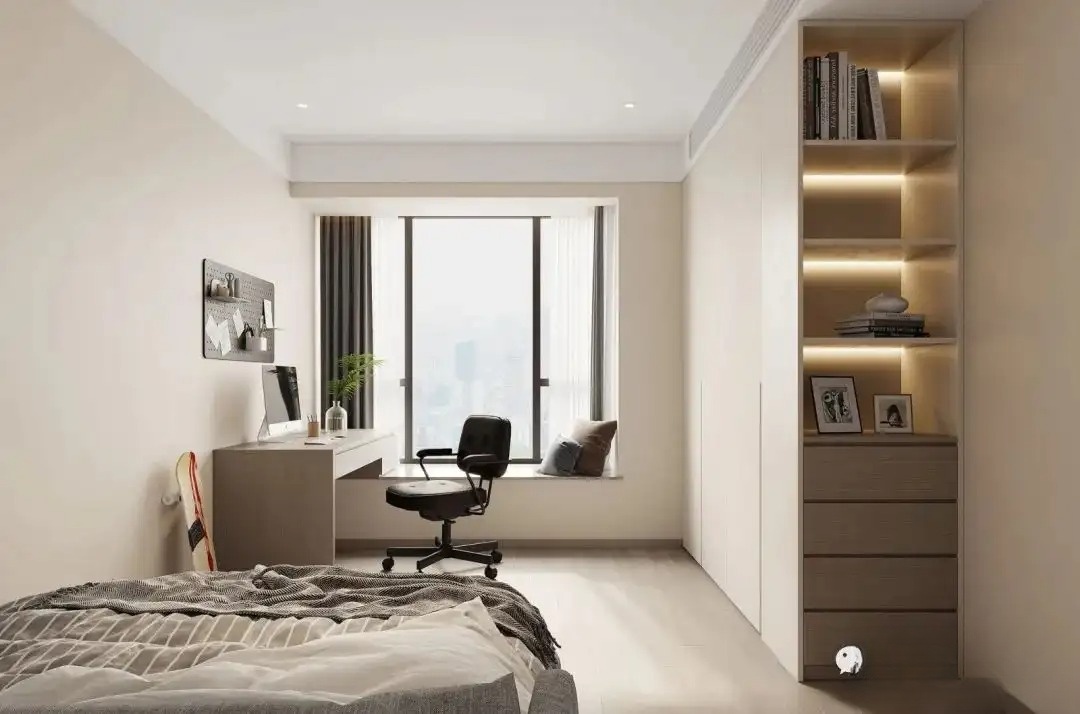
▲As shown in the picture, instead of making inlaid partition walls, you can also use partial hollowing and drawers to make the wardrobe more functional and more vivid on the side.
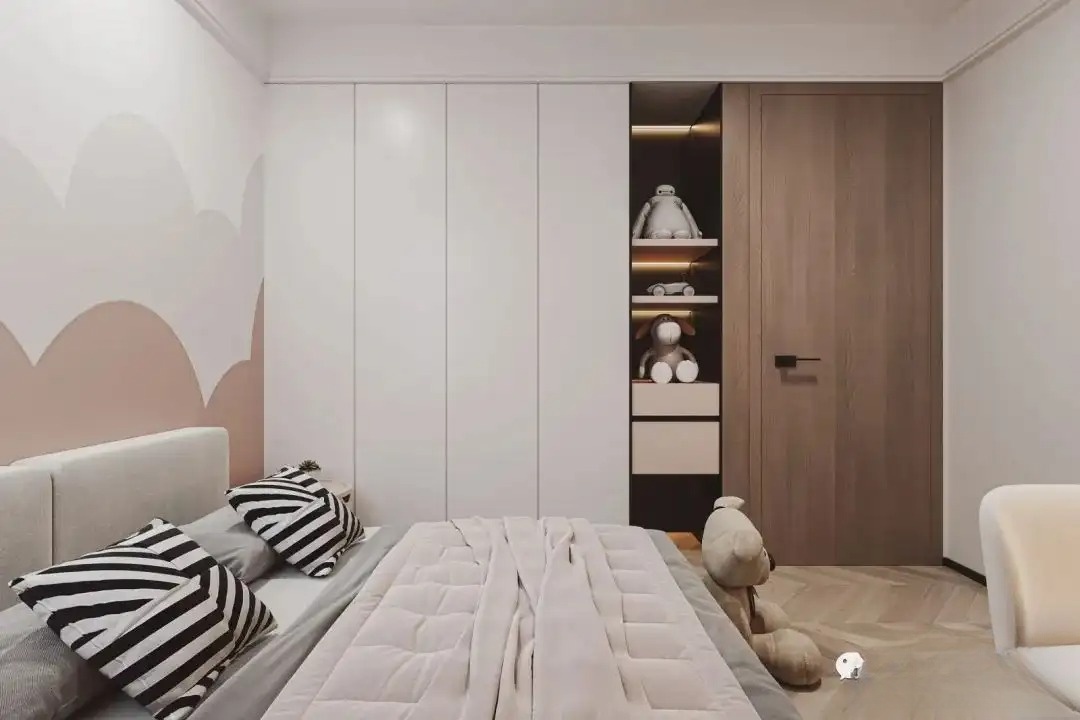
▲The combination of side wardrobe and invisible door has the advantage that the wooden door and wardrobe are in the same plane, which makes the vision more complete. Of course, the cost is also higher.
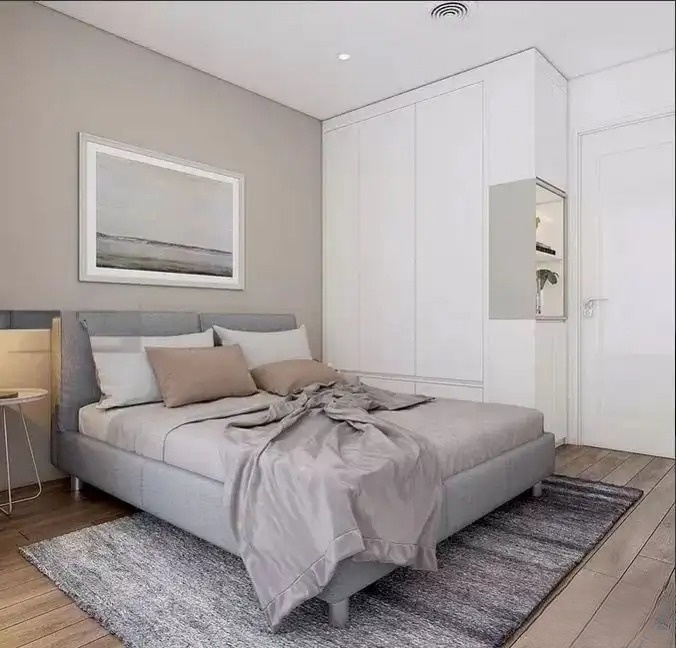
▲The method in the picture above is also to customize the wardrobe without partition walls, and use partial hollowing to solve the rigid feeling of the side cabinet
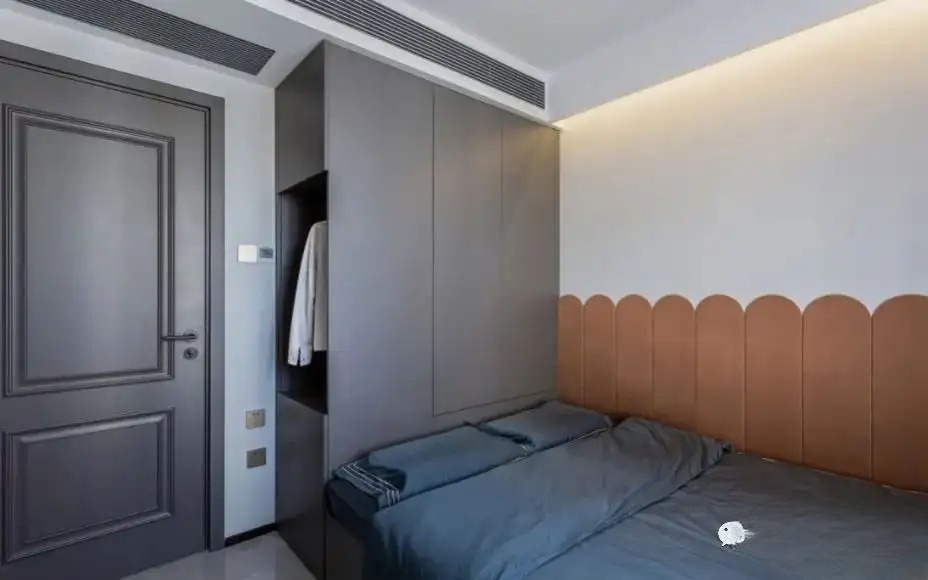
▲The method in the picture above is to hollow out the side to meet the needs of hanging clothes at night, which is also a good design
The third type: Customized wardrobe at the end of the bed
This form must ensure a larger span. In addition to the bed and wardrobe, the aisle can ensure the normal opening of the cabinet door and the passage for people to pass through.
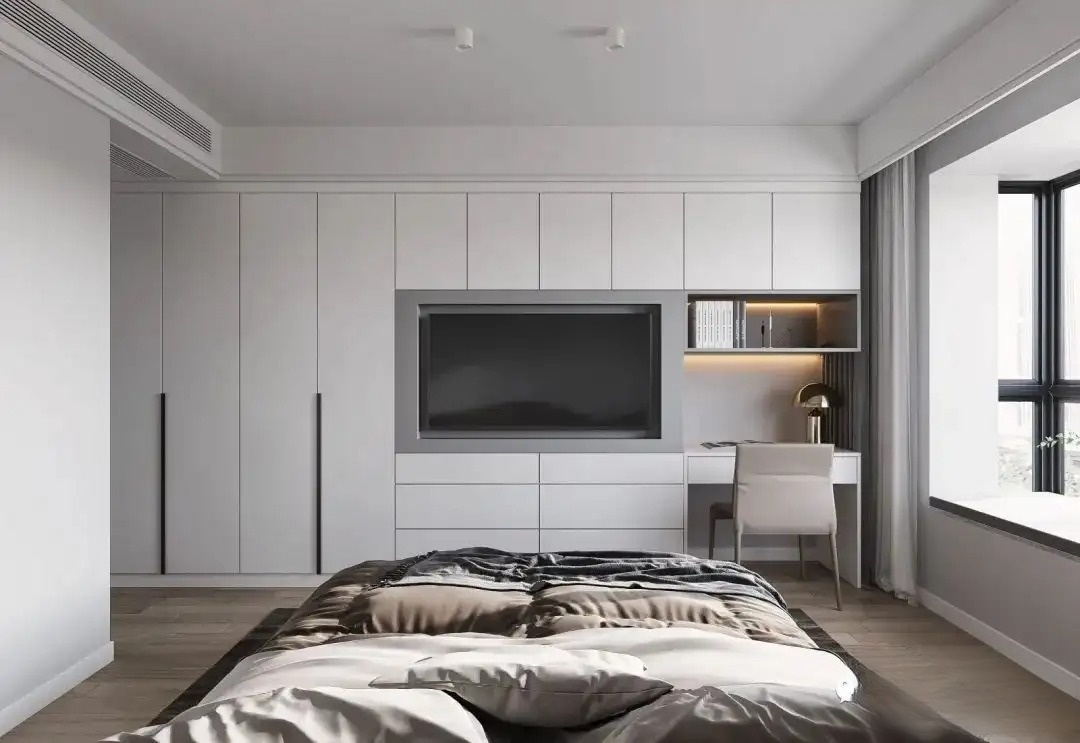
▲As shown in the picture, from the entrance to the window, there is a custom wardrobe at the end of the bed for storage, which can also accommodate the TV. The curtain space reserved by the window can also serve as a desk and a dressing table.
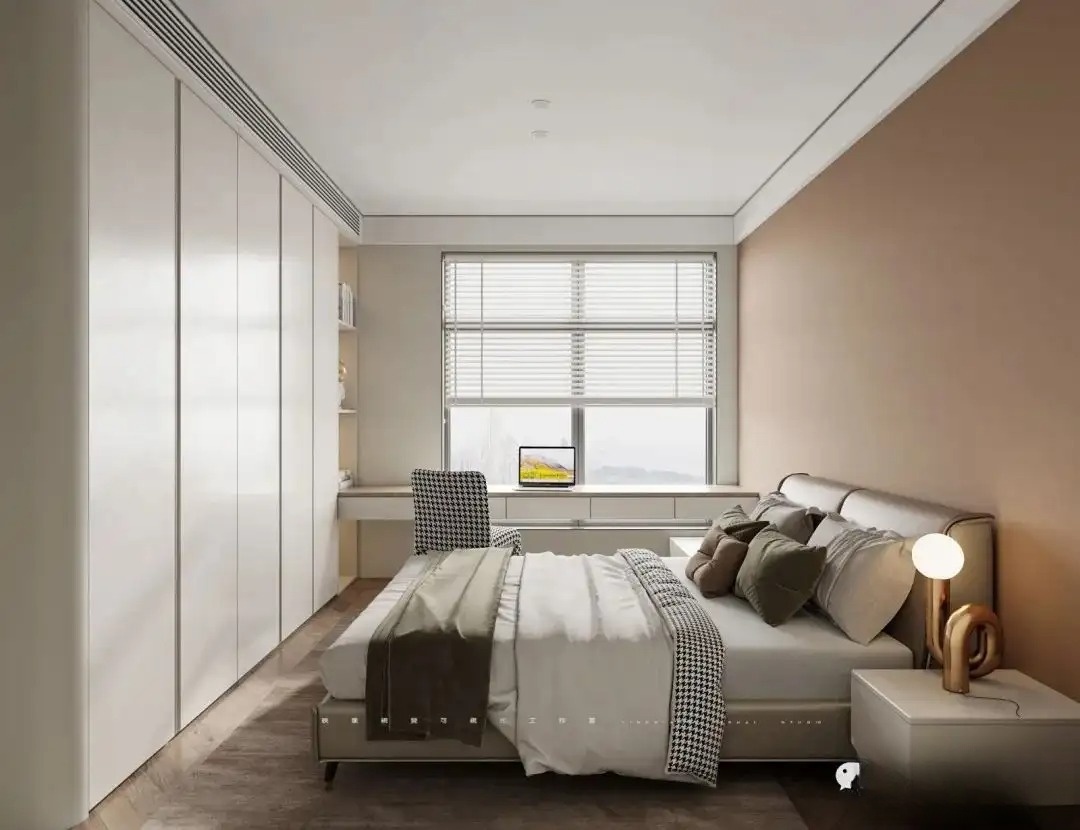
▲The wardrobe at the end of the bed is customized to extend to the bottom of the window. At the same time, the customized elongated desk under the window is perfectly combined with the hollow wardrobe, so that the bedroom can also function as a study room.
▲The wardrobe at the end of the bed is also customized. In order not to affect the lighting, it is close to the window and is customized in the form of a dressing table and ultra-thin wall cabinets to meet the lighting and curtain reservation requirements.▲The end of the bed is customized to extend to the bay window. The bay window happens to have a partial wall, which satisfies the customization of a hollow bookshelf, making perfect use of the space to expand the function▲There is a wardrobe at the end of the bed, but there is not enough space behind the door. In this case, you can use different thicknesses of customized methods to meet the functions of wardrobe and bookcase at the same time without wasting any space▲When the custom wardrobe at the end of the bed conflicts with the air conditioner, the problem can be solved by using the side-out and side-in▲If you are worried that the side-to-side air supply and return will affect the use of the air conditioner, you can use a desk or a dressing table to meet the layout of the return air outlet.The fourth type: L-shaped wardrobeThe general approach here is that the bedroom space is relatively large, and it can meet the storage of a cloakroom without causing the space to be narrow.▲The L-shaped wardrobe is customized to meet more storage needs. A bedside table is removed and a desk is customized. At the same time, the side of the wardrobe is hollowed out to meet the bookcase design. The function is expanded and the visual appearance is better.▲The space is too small to have an L-shaped wardrobe. The wall can be knocked down to meet the customization of the space and expand the storage capacity of the wardrobe.▲This type of L-shaped wardrobe is usually made in a specific apartment, near the main bathroom entrance, leaving only a passage for people to pass through, which can make the bedroom functional area more reasonably distributed.▲L-shaped wardrobe can remove the bedside table and use the hollow side of the wardrobe to meet the function of a bedside tableFifth, the main bathroom has a dressing room opposite the bedThis type of layout is usually found in the master bedroom space, and there is often a problem with the bathroom facing the bed. There are many solutions, and the owner can choose the most suitable one according to his or her living habits.▲As shown in the picture, not only the main bathroom faces the bed, but also the door of the master bedroom faces the corridor and the entrance door. In order to solve this problem, a double one-line layout is adopted. However, if wardrobes are built on both sides, the main bathroom will form a black hole when sleeping at night. Therefore, a wardrobe is customized on one side, and a wall cabinet and desk are used as a dressing table on the other side, which solves the embarrassment of opening the door of the master bedroom to the public area.▲The common L-shaped cloakroom in the master bathroom opposite the bed has the advantage of blocking the bathroom door, but the disadvantage is that there is no light and ventilation, and if the space is small, the bedroom will appear more crowded.▲The invisible door is to solve the problem of deep holes in the double-line cloakroom. The disadvantage is that you need to open two doors every time you enter the bathroom.▲When there is a separate cloakroom at home and you don’t need so many wardrobes, the main bathroom can be separated from the bed by a partition.Sixth type: bedside wardrobeThe apartment is too small, but a wardrobe is necessary. In this case, the bedside can actually be realized. The key is to see your acceptance and practicality.▲As shown in the picture, the space on both sides of the bed is used to build a wardrobe, and the hollowing out can meet the function of the bedside tables on both sides.▲As shown in the picture, the space on both sides of the bed is also used to build a wardrobe to meet the storage needs▲Wardrobes with double doors on both sides of the bed provide storage space













