56squaremeter wedding room cleverly uses the balcony to build a bar
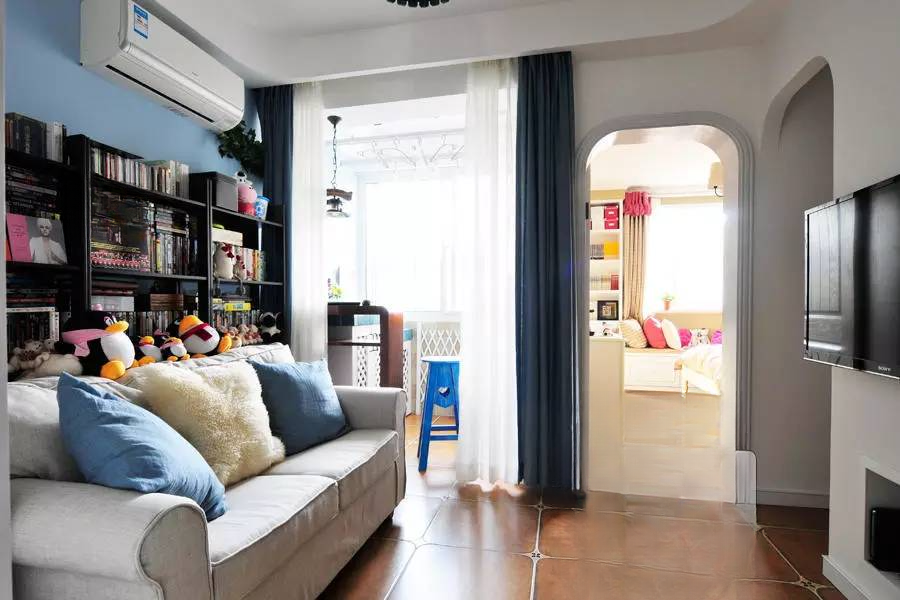
The owners of this case, Xiaomi and GD, are a young couple. As a wedding house, their dream home is warm and comfortable.
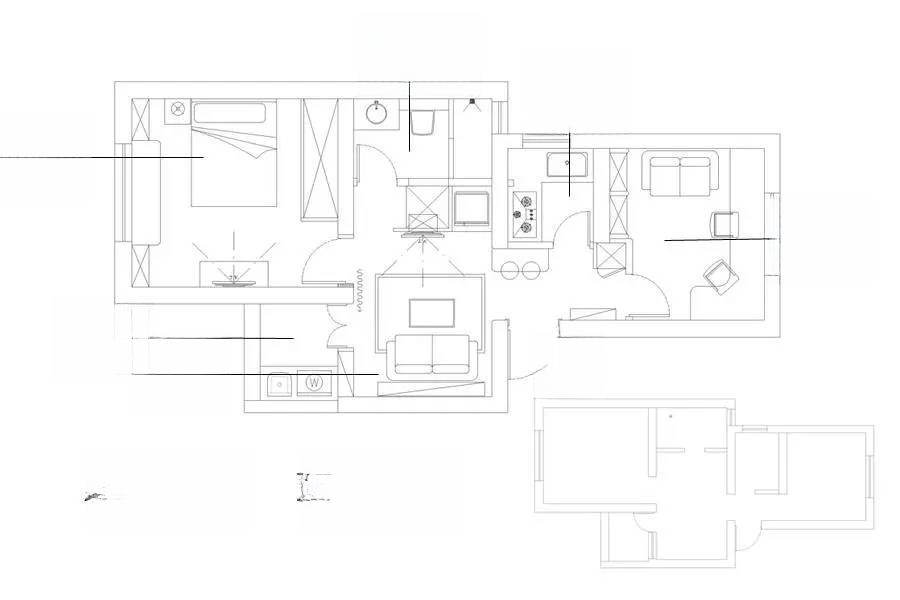
The house is open from north to south and is fully bright. Although the floor area is only 44 square meters, it still has a separate living room and two bedrooms. This is what my husband and I are most satisfied with.
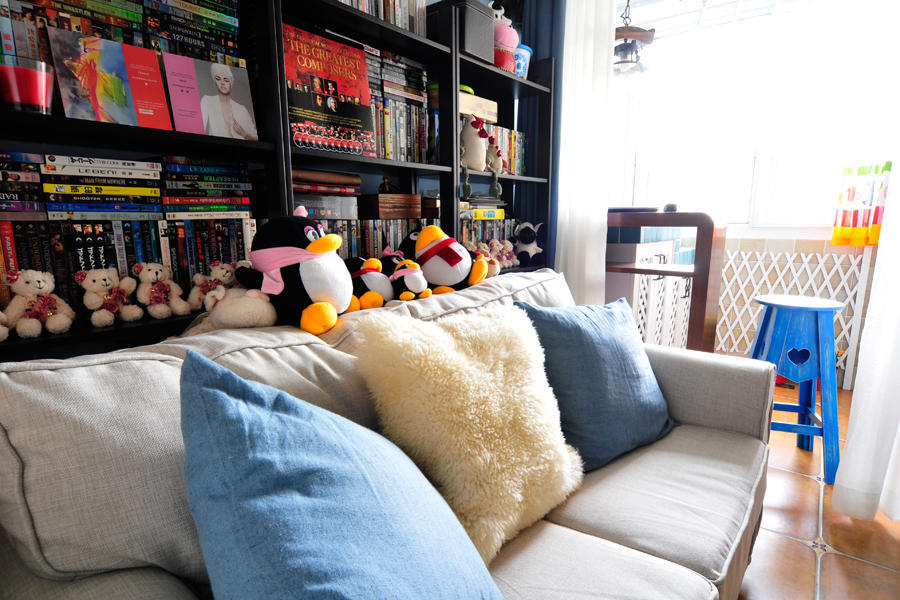
“Any wild imagination and reasonable design is to provide a warm home for those who love, which will only make people understand life better and love themselves more!!” This is also the designer’s original intention.
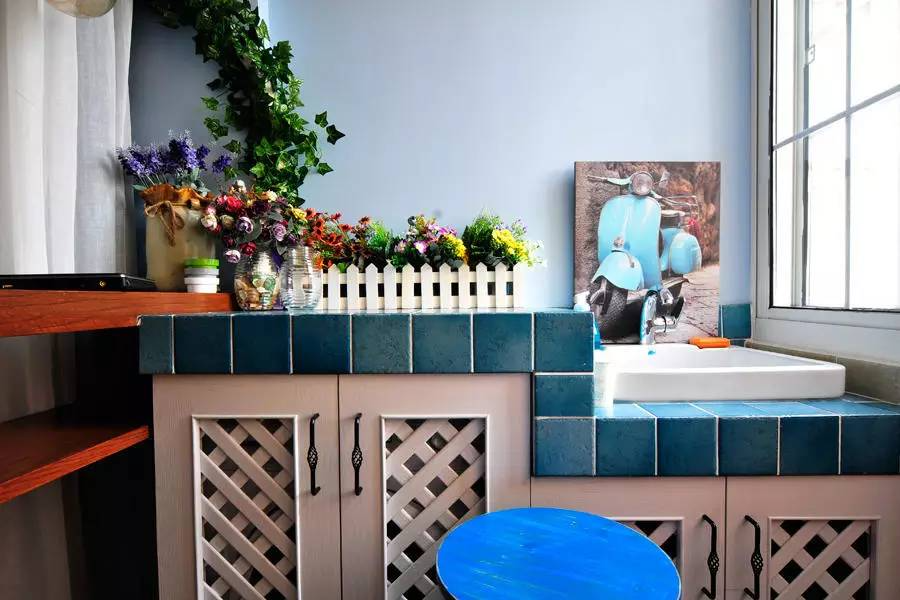
The balcony is integrated with the living room. The designer connects it with a bar and a fence door. The balcony is designed with a laundry cabinet, which is also blue and white.
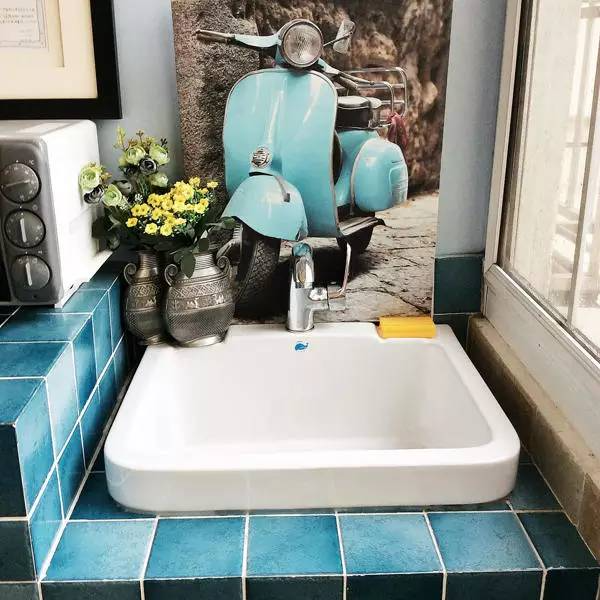
The designer thoughtfully designed a washbasin where you can wash small items.
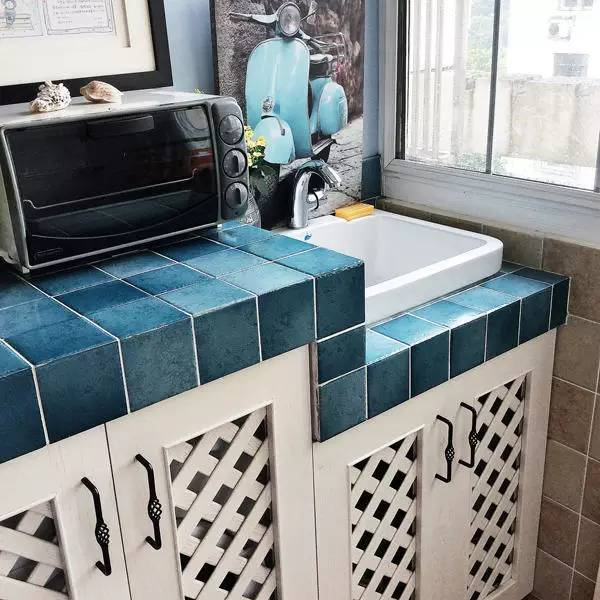
The height design of the countertop is to match the bar counter, while also meeting the height of the sink. The matching white cabinet doors are also very exquisite.
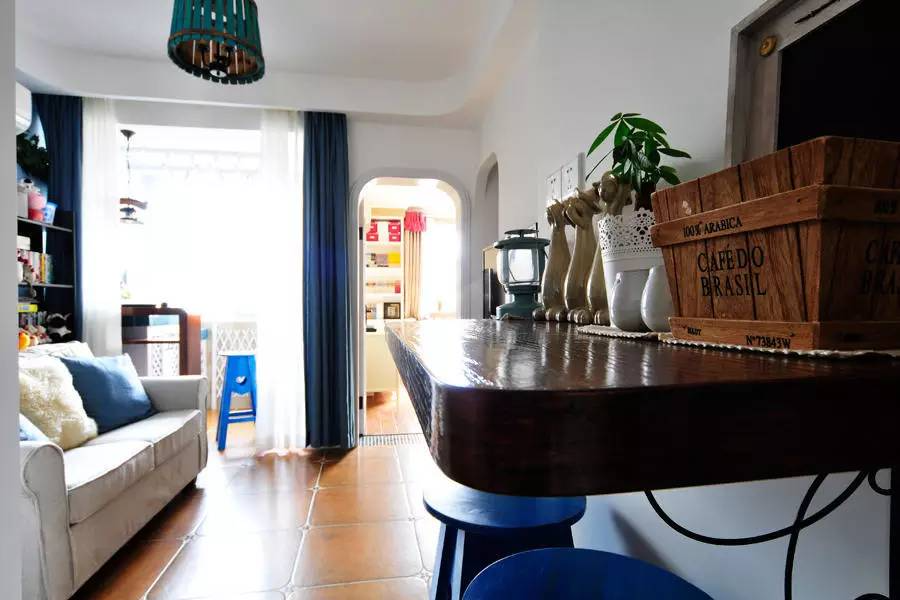
In soft furnishing design, the design of green plants and floral arrangements is an important component. Placing green plants and floral arrangements indoors is not only beautiful but also creates a natural atmosphere.
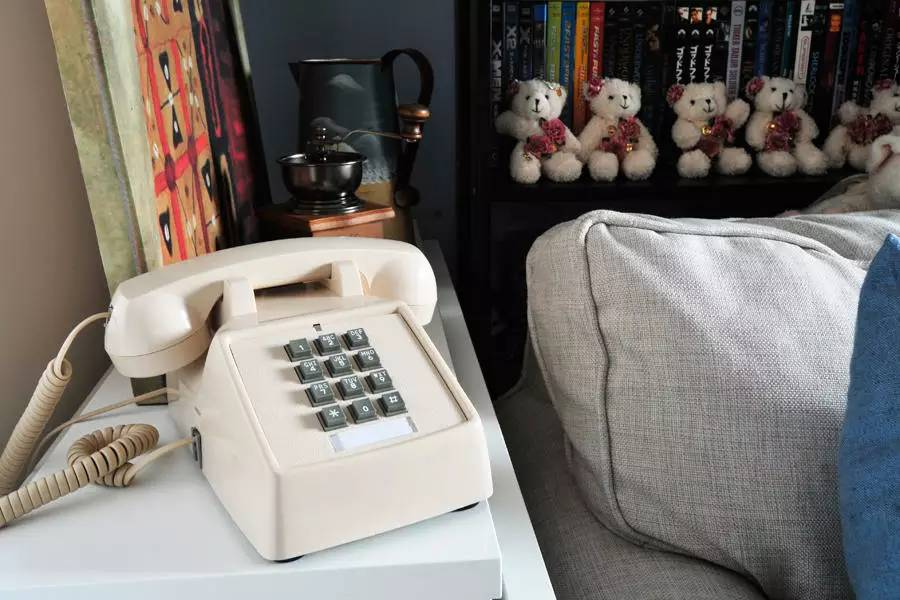
Living room detail.
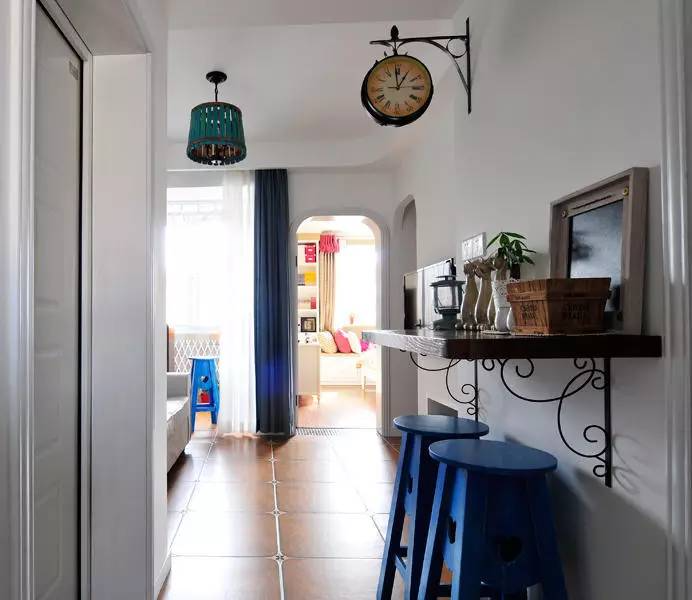
Aisle design. Iron wood shelf with two bar stools underneath!
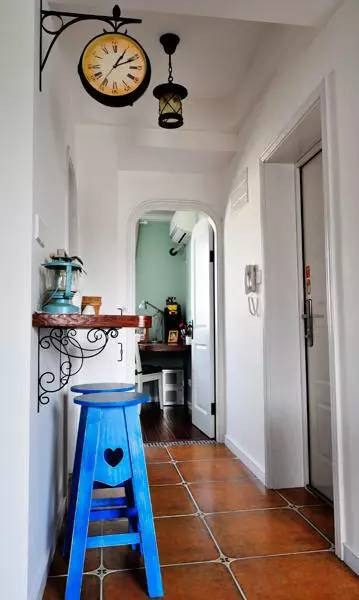
The all-blue color and the rounded arch are the quintessential Mediterranean elements.
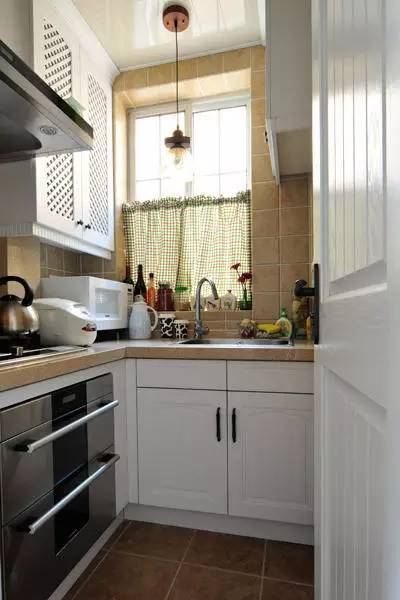
The kitchen is painted in warm yellow tones and is only two square meters in size. The L-shaped cabinet saves the most space and money. Although small, it has everything.
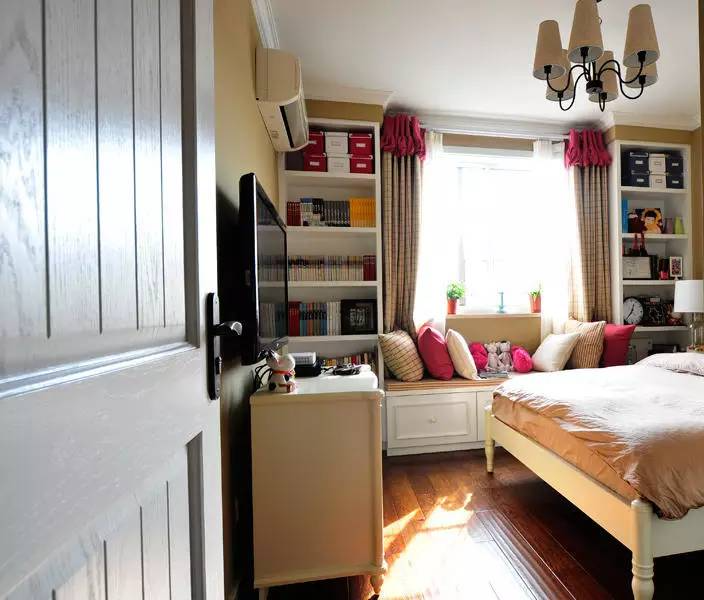
The fake bay window and bookcase next to the master bedroom window are a connected design. The bay window was built on site, and the three drawers below have huge capacity.
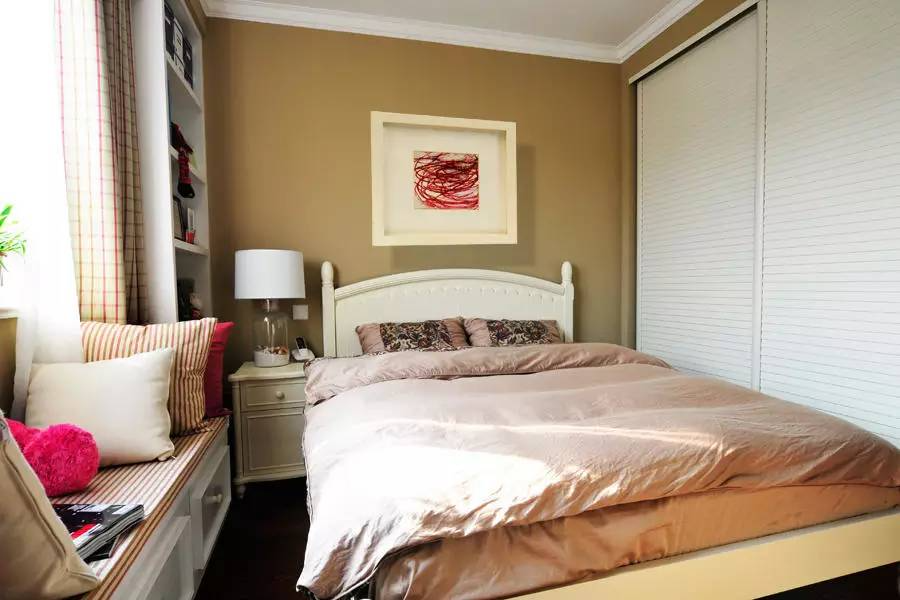
My husband likes to see books wherever he goes, so the cabinets on both sides are also filled with books.
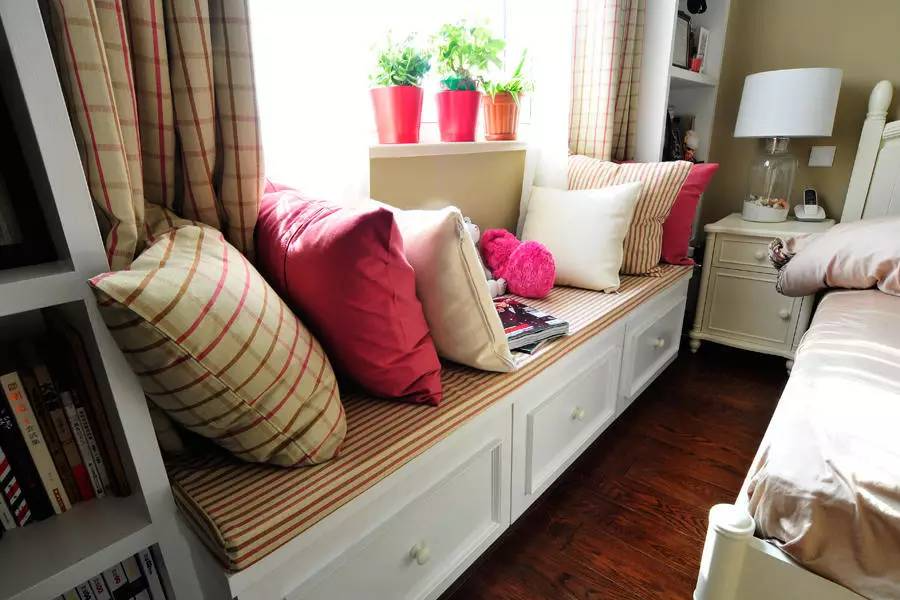
The wedding room is decorated with festive rose-red. The bay window is Xiaomi’s favorite. Sitting on the windowsill and staring at the stars is so comfortable just thinking about it!
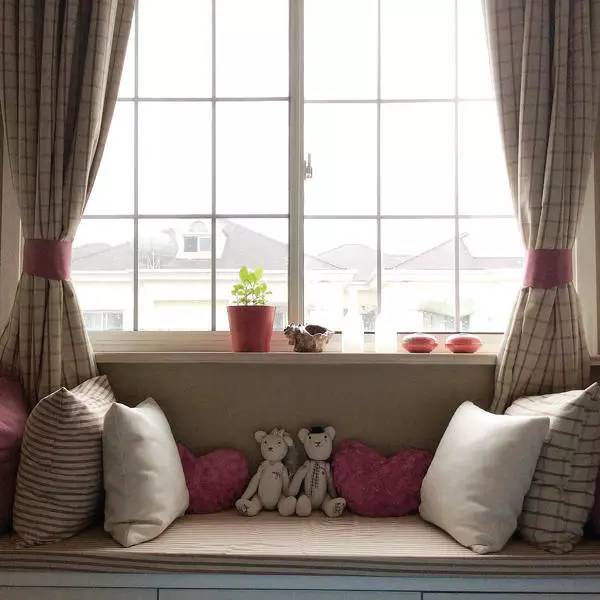
Bay window panoramic view.
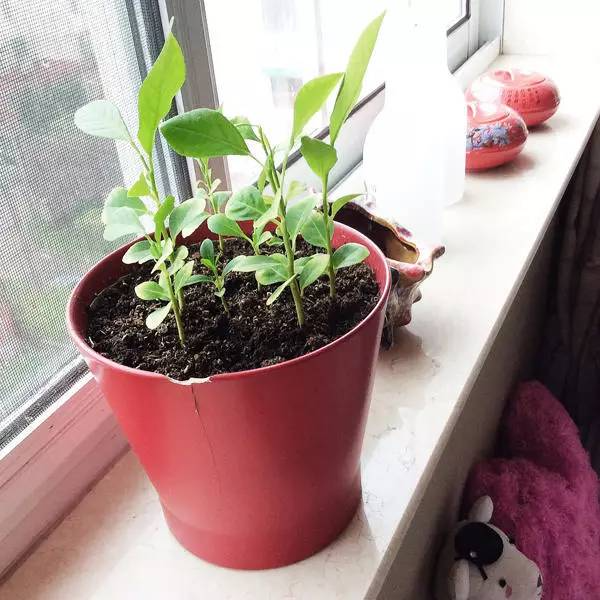
The green plants on the windowsill, small green plants are full of vitality and make people living among them happy.
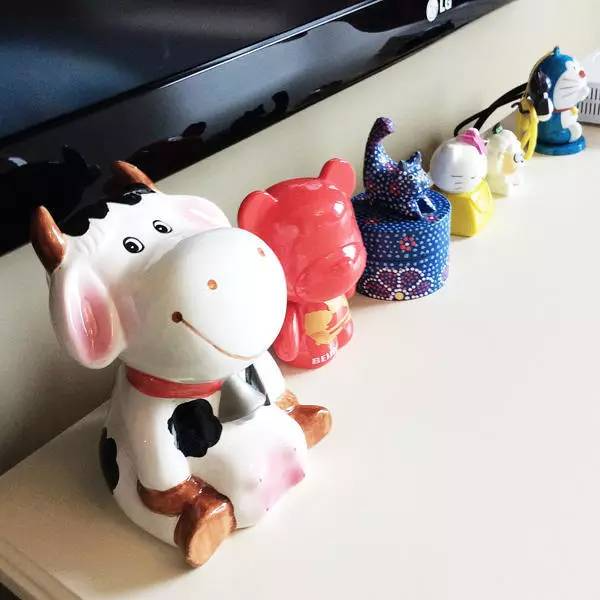
Details of the master bedroom, small ornaments on the TV cabinet.
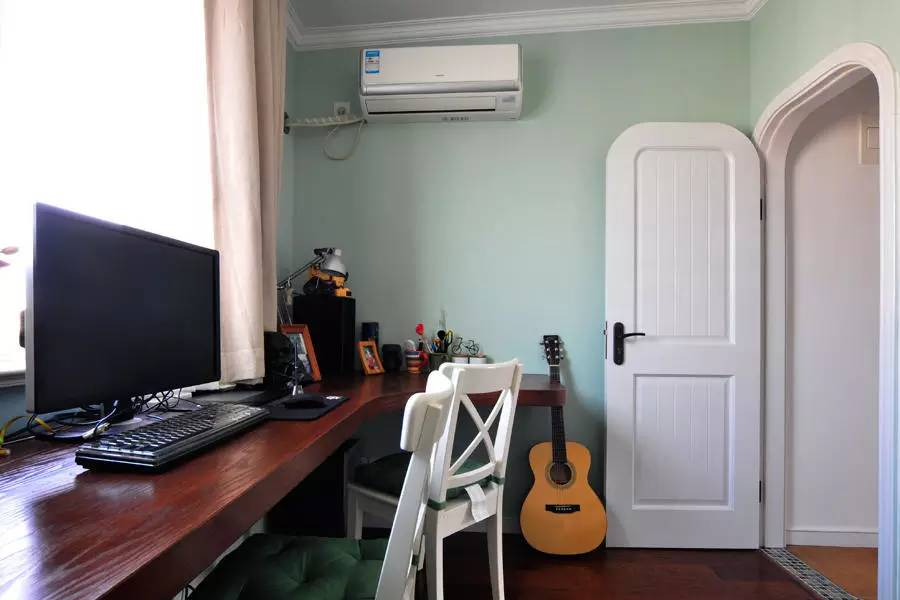
The study is decorated in refreshing matcha green, with a large corner desk and a small sofa bed, creating a simple small study.
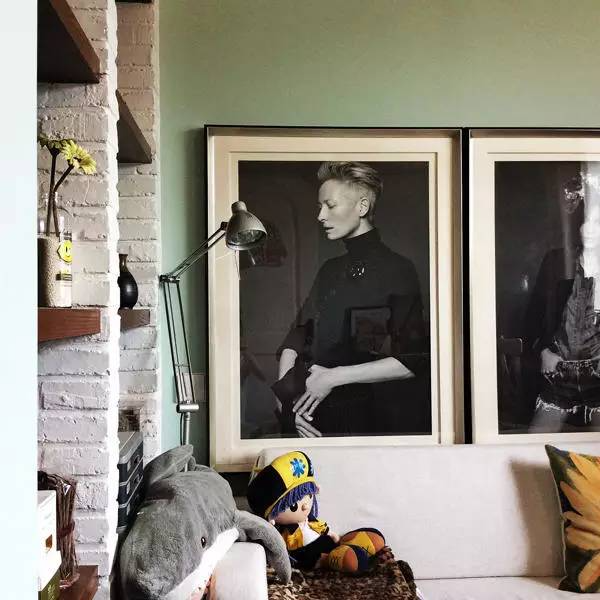
The brick bookcase and corner desk complement each other. The desk is fixed to the wall with steel plates, running through the entire right angle.
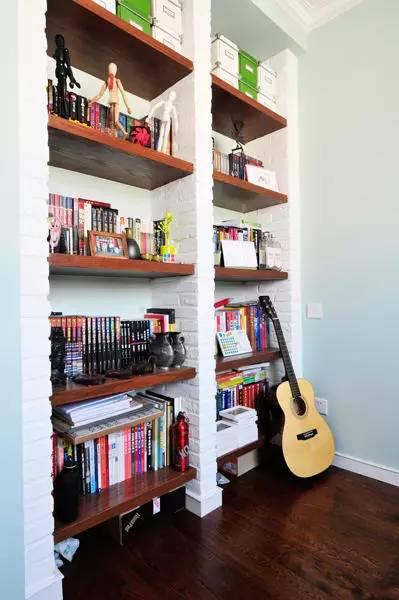
The brick bookshelf is filled with LG’s treasures.
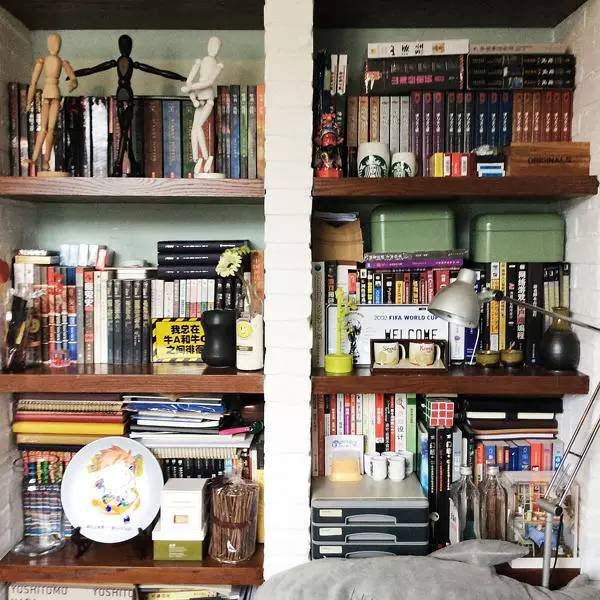
It is filled with books and decorations, but despite the large number of things, it does not look messy.
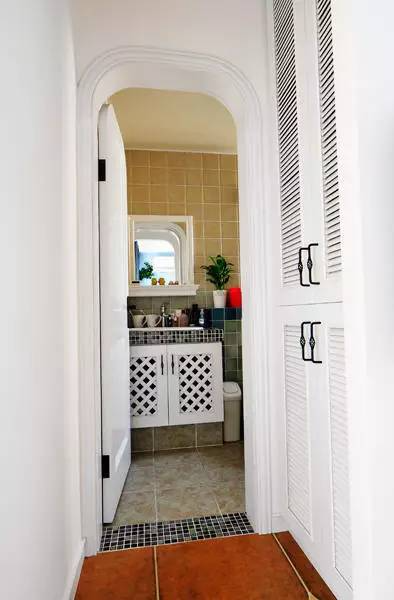
The louvered door at the bathroom entrance is a storage room. For small apartments, every effort should be made to increase storage space.
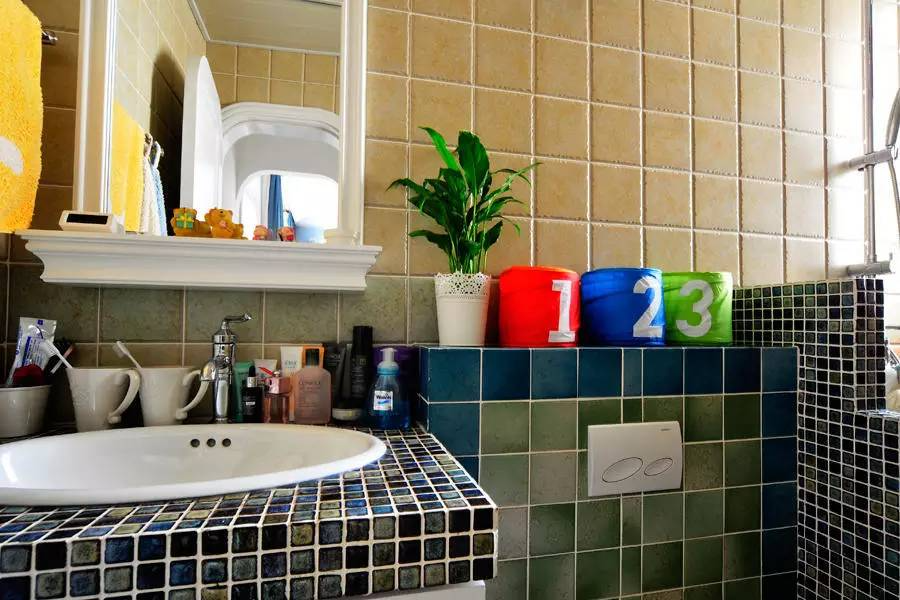
The bathroom uses mosaic blue and white tones, with a strong Mediterranean style.
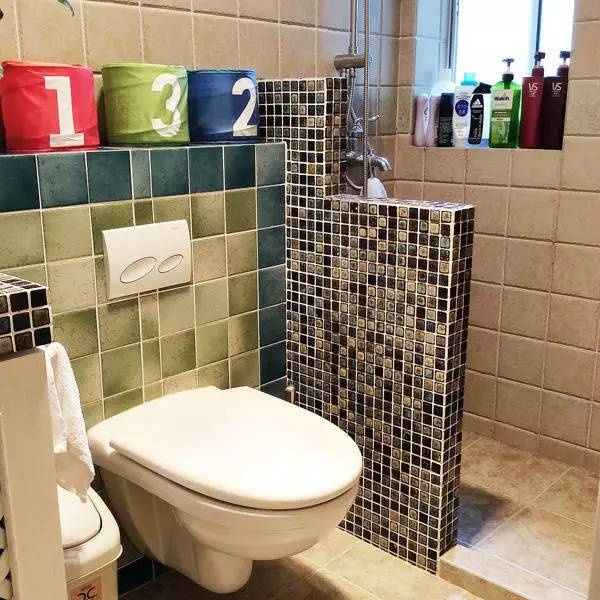
Because the toilet was moved and I was worried about blockage, I had to choose a wall-mounted toilet. The basin, toilet, shower and water barrier are all designed as one, giving it a strong sense of integrity.
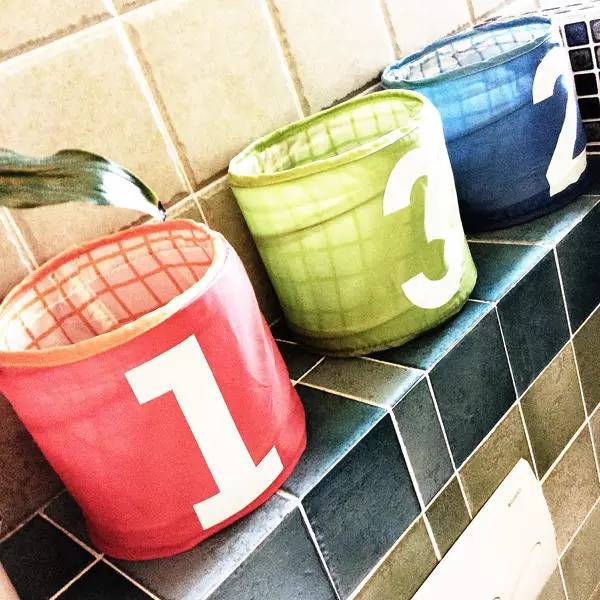
The shower room that was originally planned had to be abandoned due to budget issues. The mosaic brick low wall used in the shower area is the owner's favorite.
From: Tencent Dashen.com Home Channel