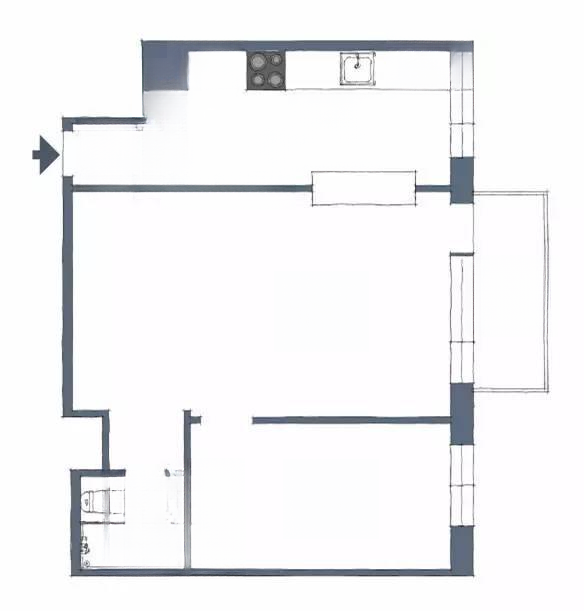42㎡ Nordic onebedroom apartment, the bar built on the window is as beautiful as a painting
Opening a small window between the kitchen and the living room is both beautiful and practical.
▼
Area: 42㎡
[House Type]: One bedroom and one living room
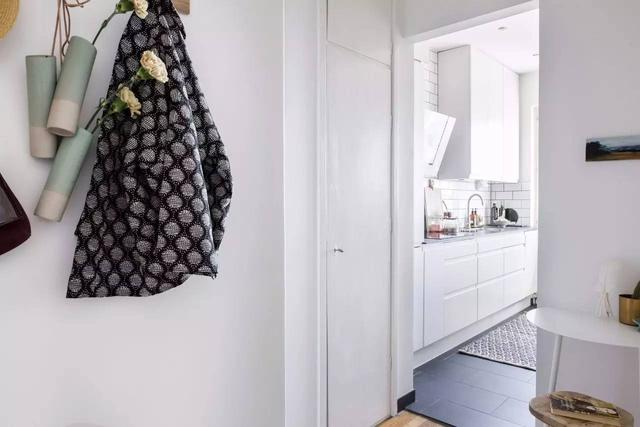
▲ The entrance space is not large, so only clothes hooks are installed on the wall, and a simple shelf is placed in the corner to store some small items. Although simple, it is enough to meet daily needs.
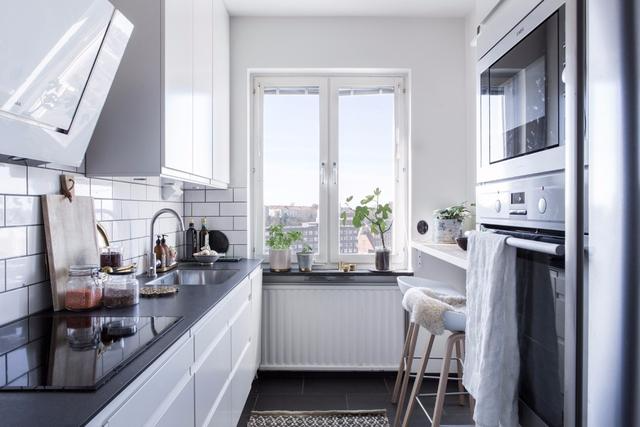
▲ Straight ahead from the entrance is the kitchen. The black and white combination, coupled with bright lighting, makes the kitchen look particularly clean and refreshing.
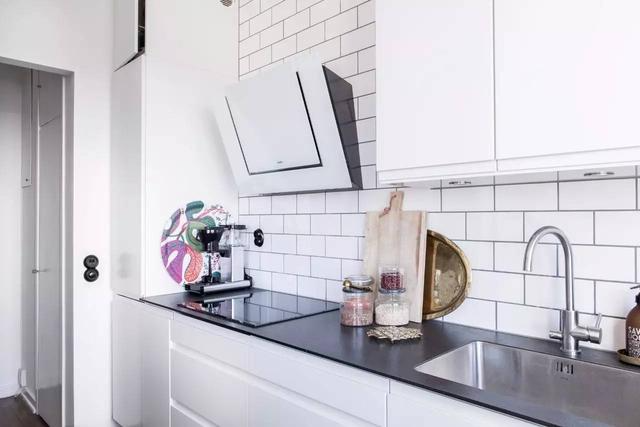
▲ Because the kitchen space is long and narrow, a straight-line cabinet is used. The white cabinet body is matched with a black countertop, and the white bread tiles on the wall are surrounded by black seams, making the overall color tone unified, neat and tidy.
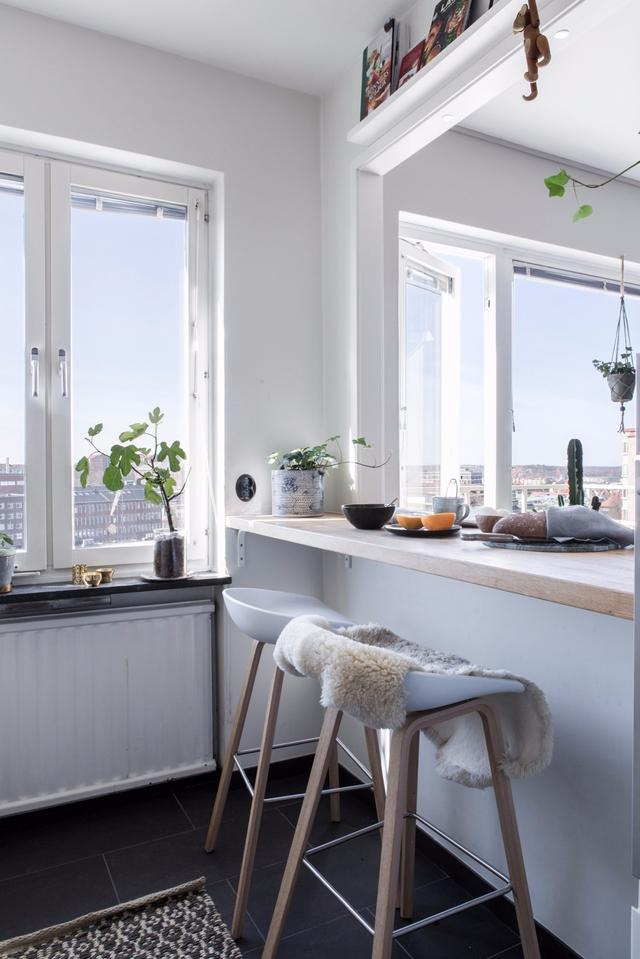
▲ Opposite the I-shaped cabinet is a small window and an electrical cabinet. A wooden board is installed on the windowsill, and two high chairs are placed on it, turning it into a beautiful small bar. It is a wonderful thing to enjoy a delicious breakfast with your lover every morning under the sunshine!
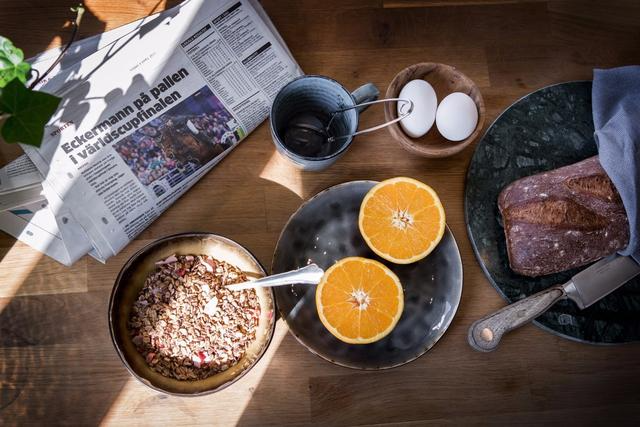
▲ Seeing so many delicious foods, Fang Jun is drooling.
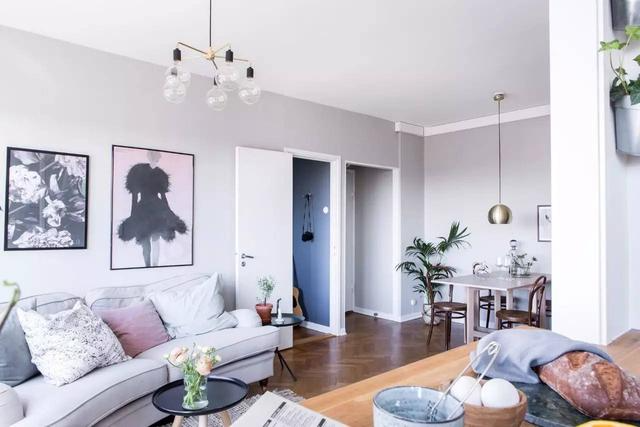
▲ Looking into the living room through the window.
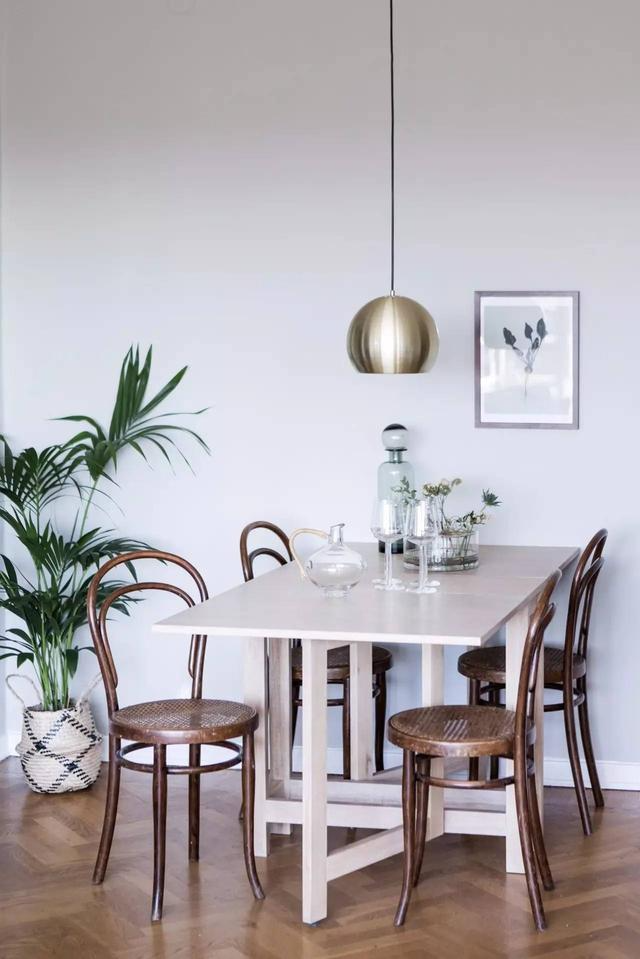
▲ Go straight from the entrance to the kitchen, turn right to the dining room and living room. The first thing you see is the dining room, with a long table and four armchairs placed against the wall. Guests can spend a good time here. When you are not eating, it can also serve as a desk, which is very convenient for reading and working.
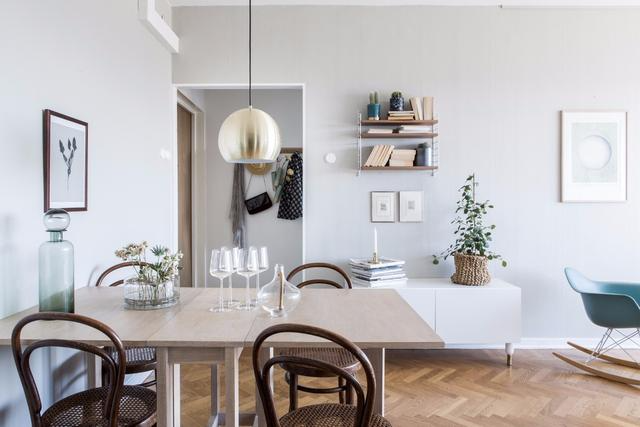
▲ From this angle you can see the entrance, as well as the low cabinets and shelves at the door.
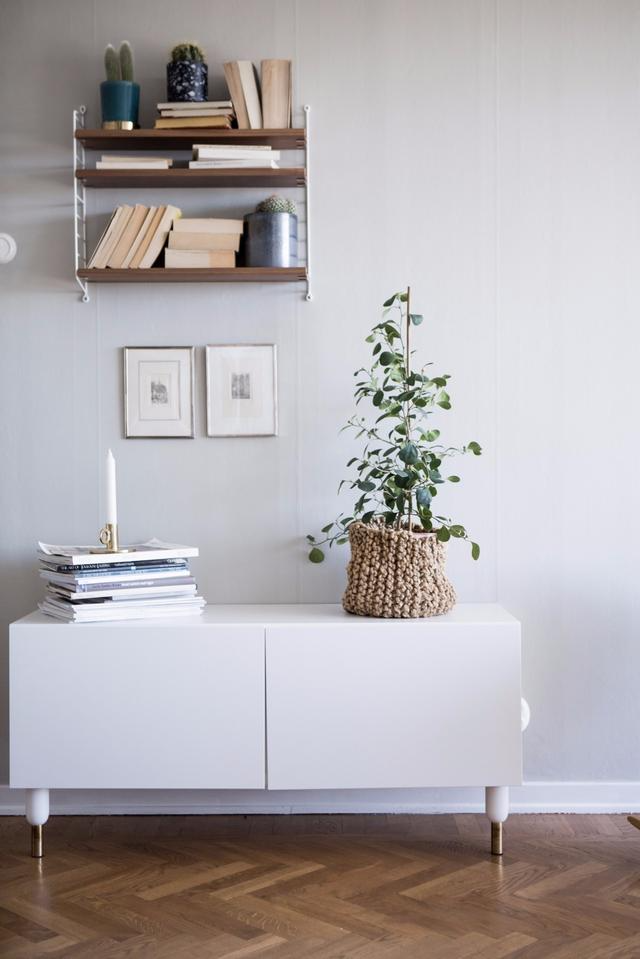
▲ The space is small and you are afraid that it will look crowded if there are too many things, then choose this kind of small furniture, which is beautiful and practical.
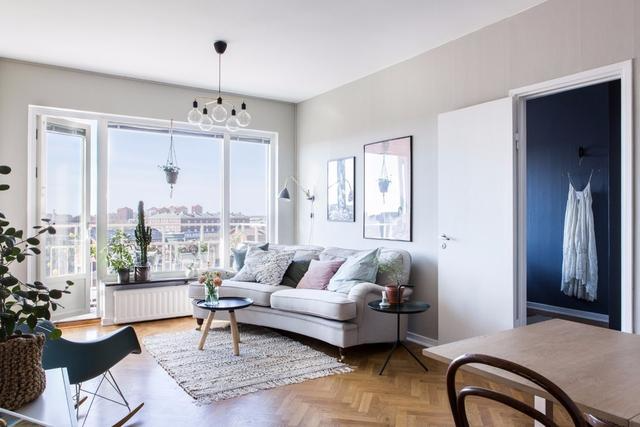
▲ The living room is connected to the dining room. The large windows make the space look particularly bright and refreshing. The curved sofa is placed in a corner, with two decorative paintings, one large and one small, hanging behind it, adding a lot of artistic and fashionable atmosphere to the space.
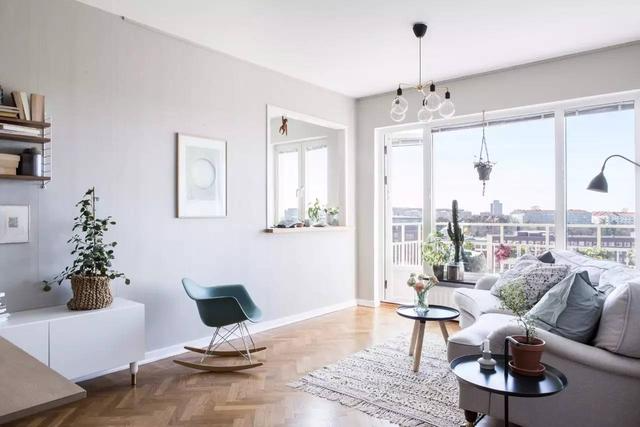
▲ Opposite the sofa is the small window in the kitchen, which cleverly connects the kitchen and living room, making communication among family members more convenient.
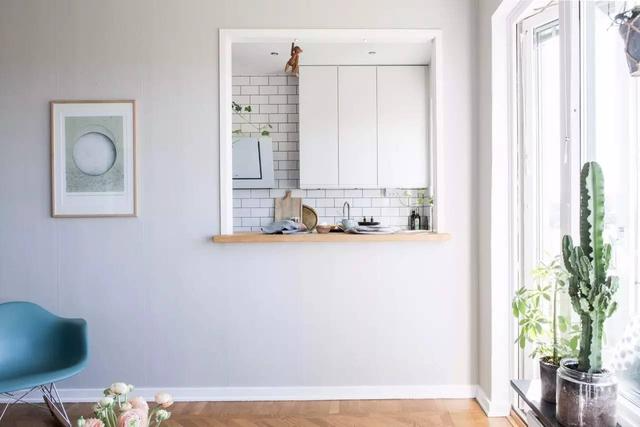
▲ Looking at it this way, doesn’t it look like a beautiful painting hanging on the wall? If someone sits there and eats, no matter who it is, it will be incredibly beautiful.
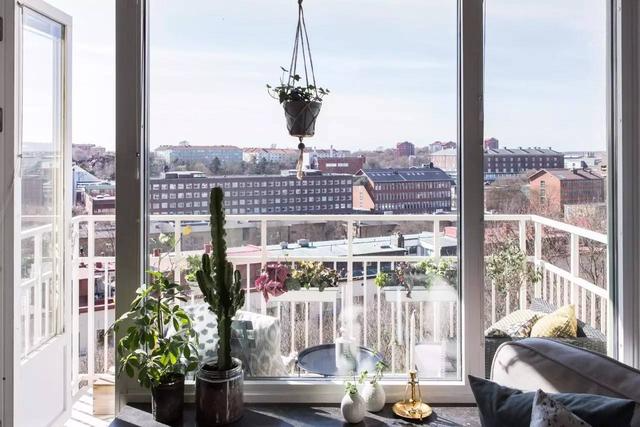
▲ The large bright windows in the living room lead to the balcony, providing great views and scenery.
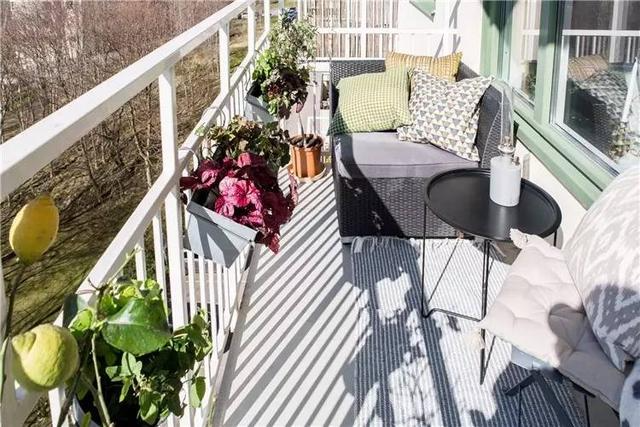
▲ The comfortable little sofa, soft pillows, fresh plants, and warm sunshine, it’s so nice to sit here!
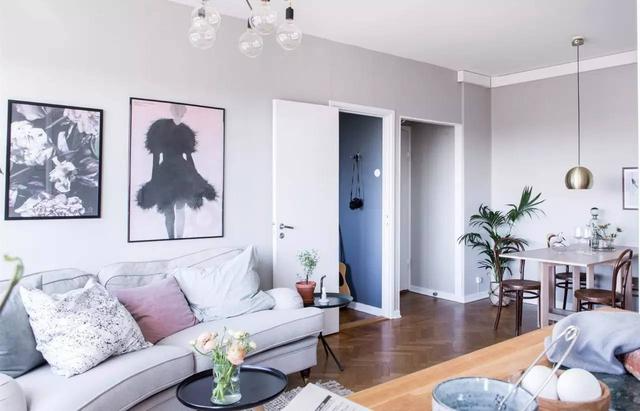
▲ There are two doors next to the sofa in the living room, one leads to the bedroom and the other leads to the bathroom.
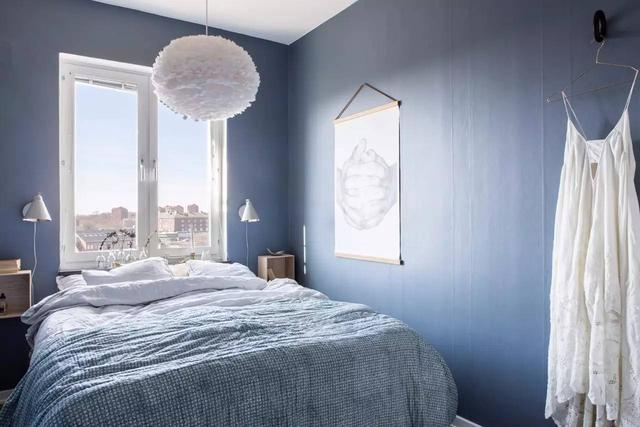
▲The walls of the bedroom are painted blue, which looks a bit mysterious and deep. The white spherical chandelier hangs in this blue space, like a lovely cloud floating in the blue sky.
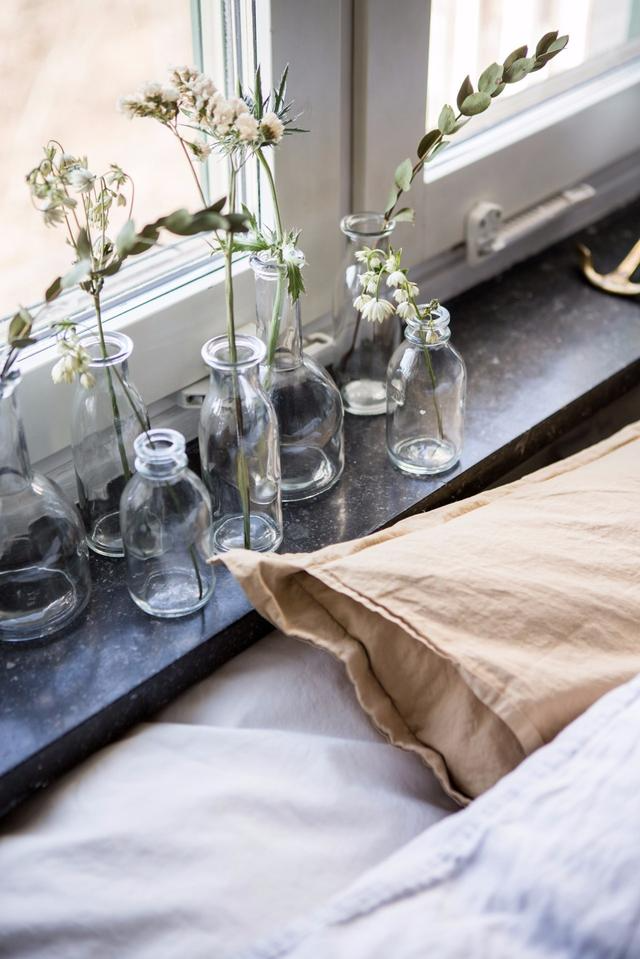
▲ Don’t rush to throw away empty bottles after drinking beverages. Wash them, put beautiful plants in them, and place them on the windowsill. They are no worse than vases.
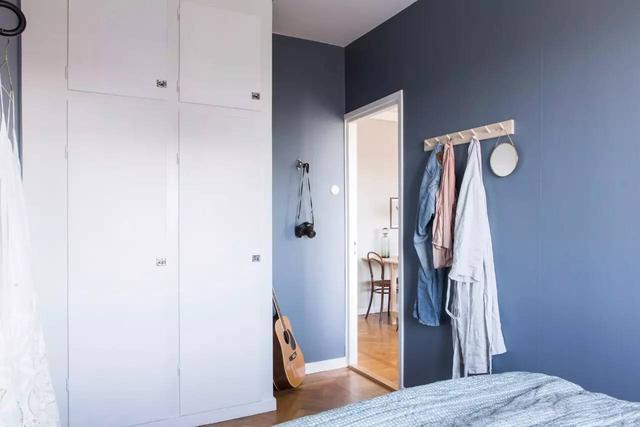
▲ There is a storage cabinet and clothes hooks at the end of the bed, so that all clothes can be neatly placed.
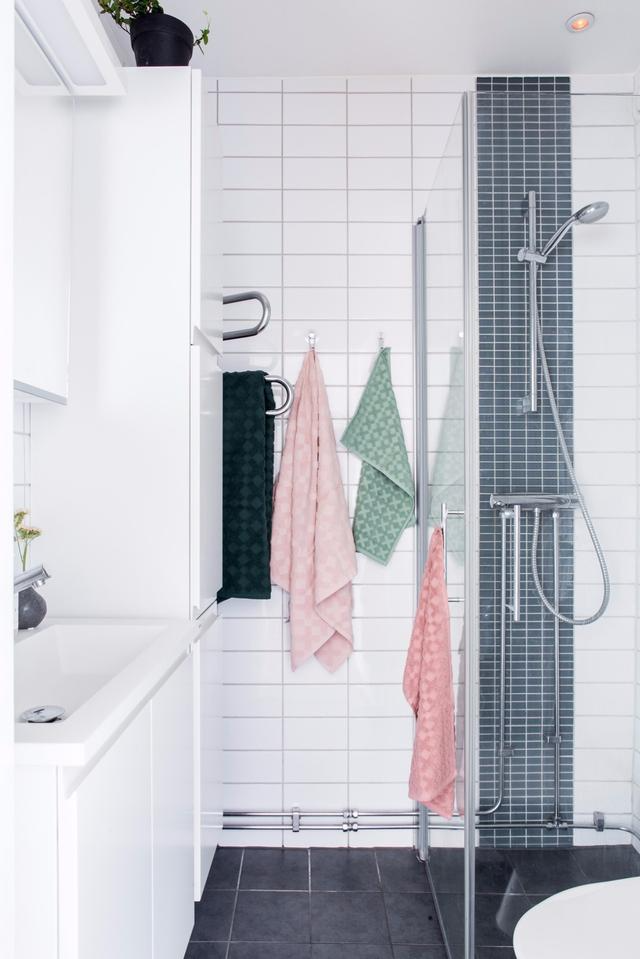
▲ No matter how small the bathroom is, as long as it is properly planned, it can fit a shower room, separated by transparent glass, which not only achieves dry and wet separation, but also does not make the space look crowded. Opposite the shower room is the washbasin, which is combined with a small cabinet to greatly increase the storage space of the bathroom.
Floor Plan
