200m² Fourbedroom to threebedroom, a model of stylish and transparent mansion
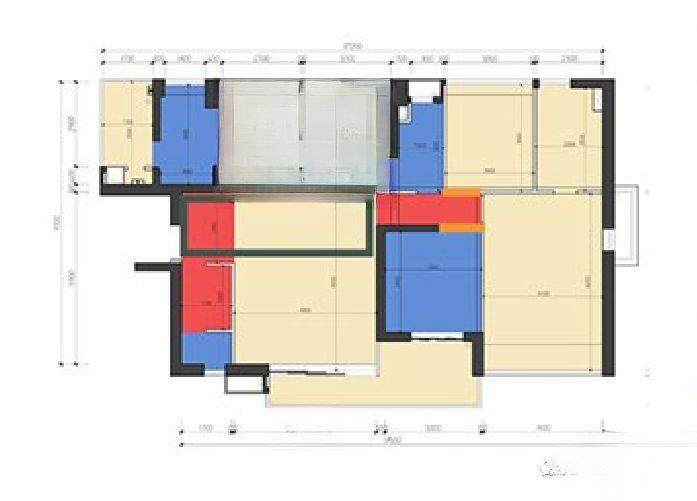
▲ In the original floor plan , the living room is directly opposite the entrance, with no detour space and insufficient sense of spatial hierarchy; the living room is very large, but very small compared to the dining room, and the second bedroom next to it occupies part of the space; the entrance door faces the master bedroom directly, and the master bedroom is in full view. The above are the shortcomings of the original floor plan.
Our requirements: simple, modern, spacious and fashionable.
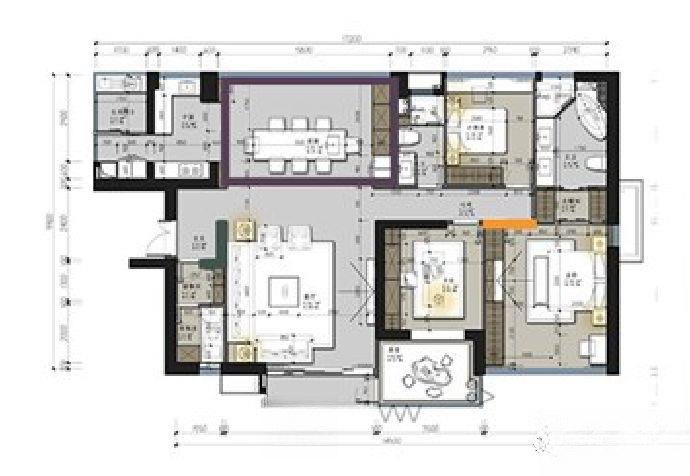
▲ Layout drawing after design . First, an L-shaped shoe cabinet is used to arrange the entrance, avoiding the awkward situation of having a clear view of the living room when entering the door, and the space is more roundabout and layered. The small bedroom next to the dining room is sacrificed to expand the dining room, making the dining room and living room the same size, and the public space is more open and square. At the same time, the door of the master bedroom is moved to be flush with the door of the study to solve the problem of the bedroom facing the entrance directly.
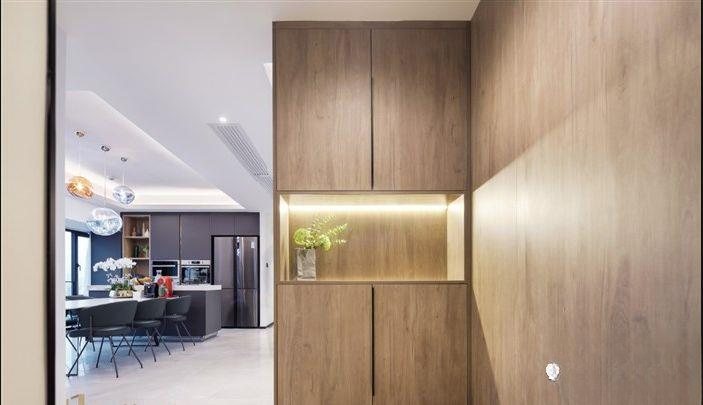
▲The original foyer uses an L-shaped shoe cabinet to block the entrance, creating a roundabout space, a separate foyer, and a stronger spatial hierarchy
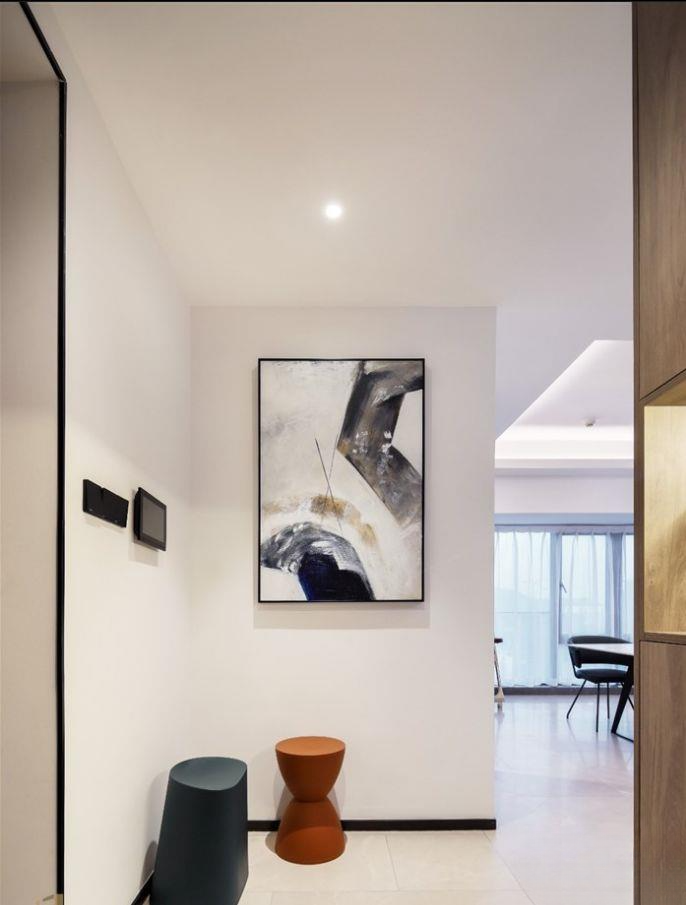
▲At the left corner after entering the door, there is an abstract painting decoration, and a colorful modern leisure stool serves as a shoe-changing stool and decoration, with a minimalist and modern feel.
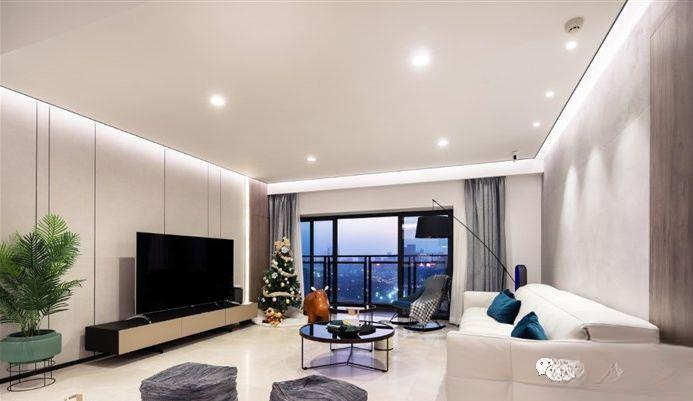
▲The panoramic view of the living room from the entrance hall, with a bold flat ceiling and no main light, the space is open and bright
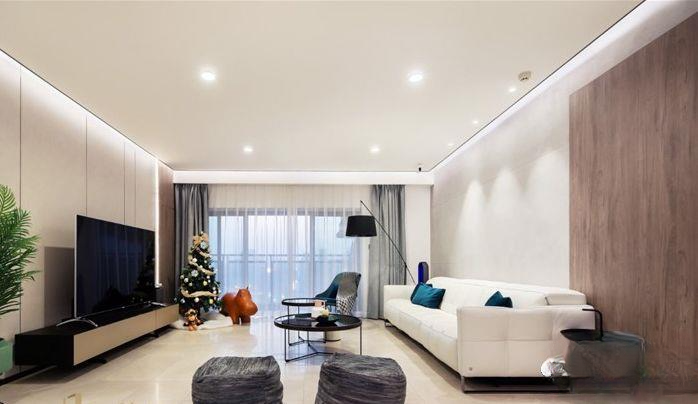
▲The suspended ceiling light strips are designed with strong lines and are more fashionable and modern. The shoe cabinets in the sofa background are decorated with wooden veneers, adding a warm touch.
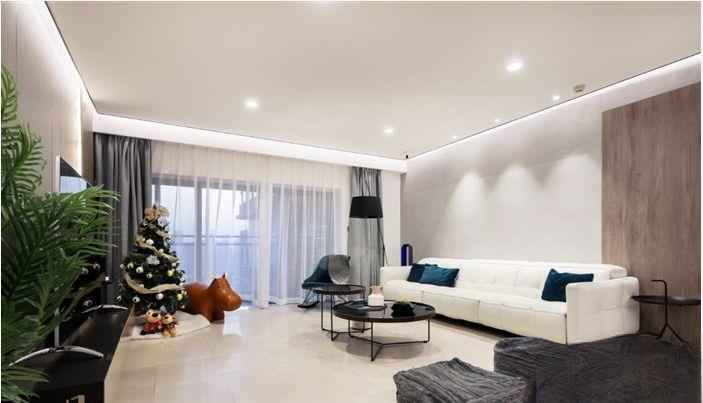
▲Black and white with minimalist furniture, the space is minimalist and open
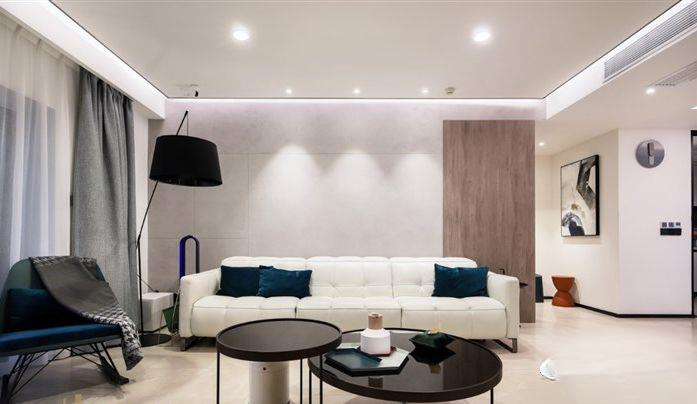
▲The black texture of the floor lamp and the round table echoes the embellishment, perfectly reflecting the essence of giving and getting in modern home decoration
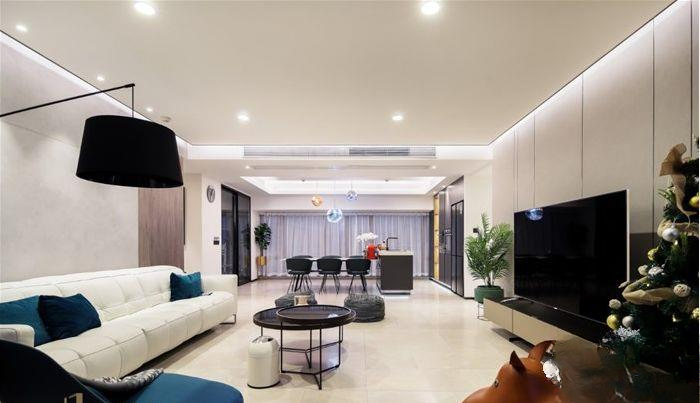
▲The TV wall is treated with minimalist hard covering, creating a simple and warm space
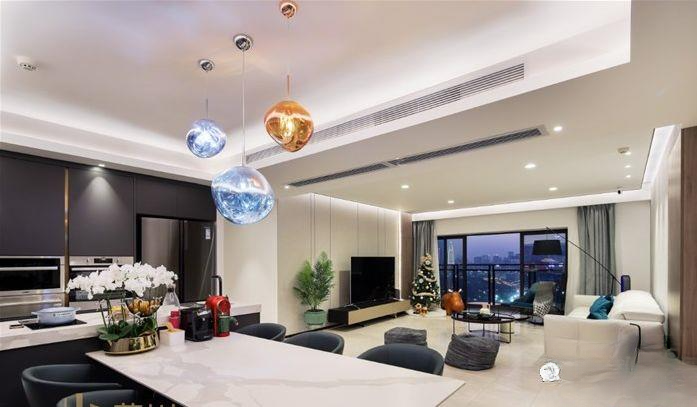
▲ Panoramic view of the restaurant. The bedroom next to the restaurant was demolished to expand the restaurant space, and a western kitchen storage cabinet was built to fit flush with the TV wall.
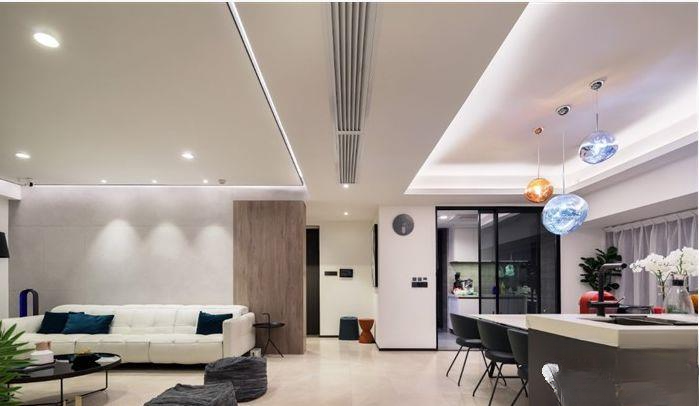
▲ Panoramic view, the aisle divides the space, and the overall view is very wide. The restaurant island table layout is more functional
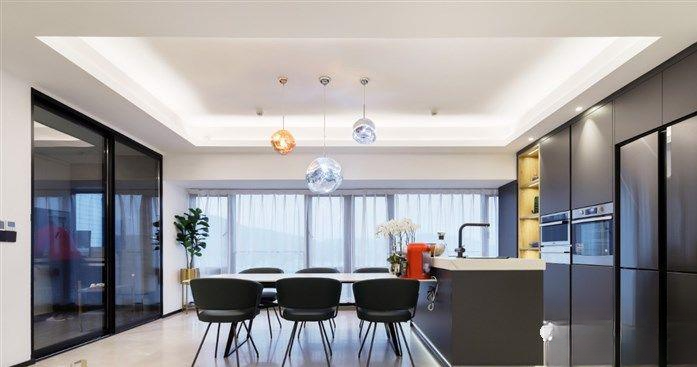
▲ Panoramic view of the restaurant. The original bedroom was demolished to expand the restaurant space and realize the integrated layout of the island counter and dining table. The side wall of the western kitchen sideboard is used for storage and embedded electrical appliances to meet more functions. The black panoramic door of the kitchen is textured and elegant
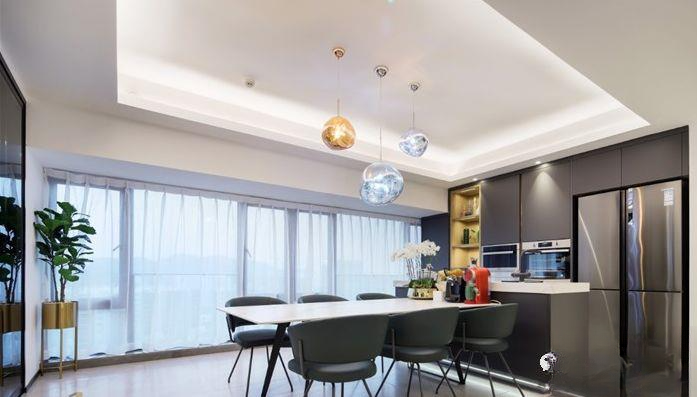
▲The simple light strip ceiling and the minimalist modern chandelier create a modern and light feeling. The large floor-to-ceiling windows allow for bright and transparent light.
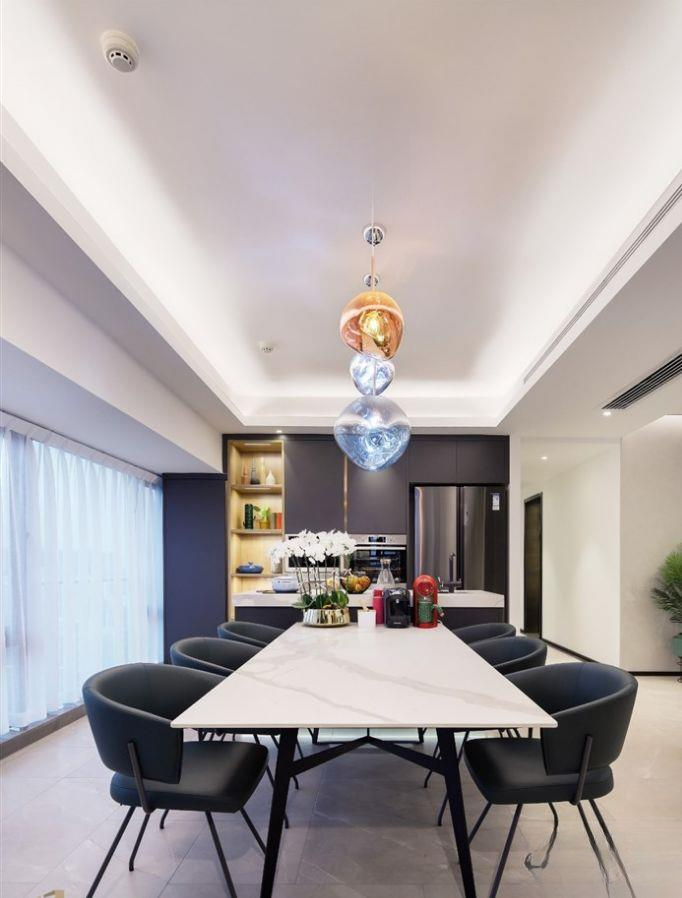
▲ Panoramic view of the restaurant, the marble tabletop and the island counter are in perfect harmony, and the black leather dining table has a steady texture
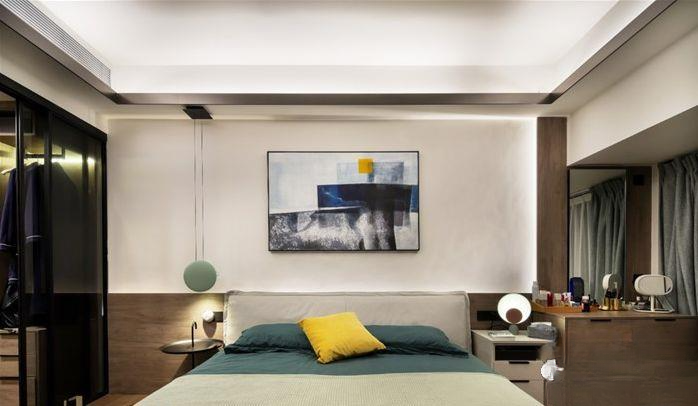
▲The master bedroom has no main light but with auxiliary light. A dressing table is designed on one side and a cloakroom with a glass panoramic door on the other.
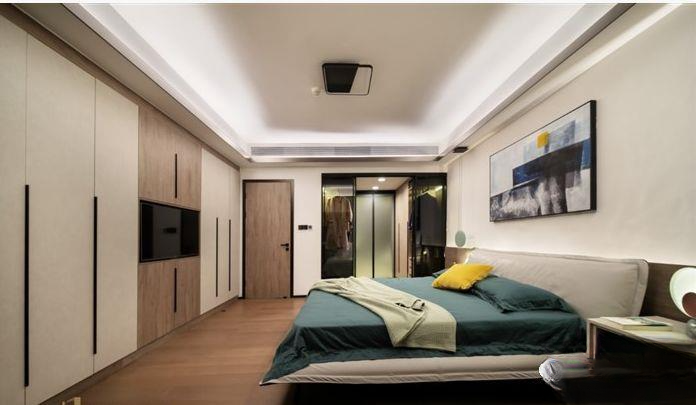
▲The floor-to-ceiling wardrobe is opposite the bed, with a symmetrical design and embedded TV. The side wall cloakroom has a panoramic black glass texture and is stylish
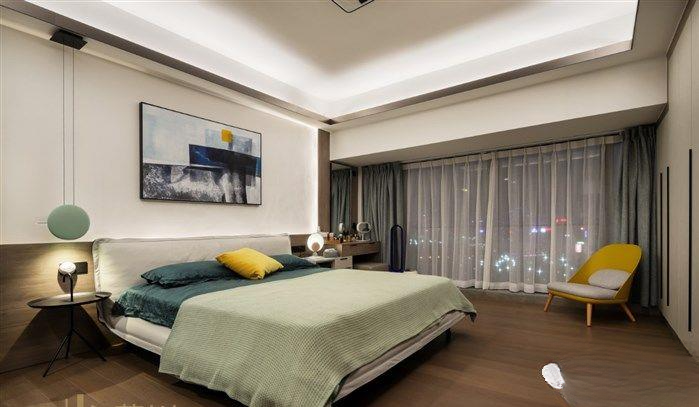
▲The half wall at the head of the bed is decorated with wood, and the abstract paintings and fresh hanging lights are stylishly configured. The floor-to-ceiling window leisure chair and dressing table function
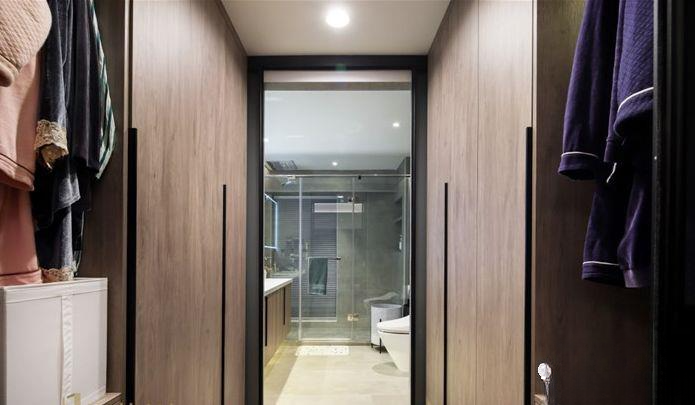
▲Through the cloakroom is the main bathroom space
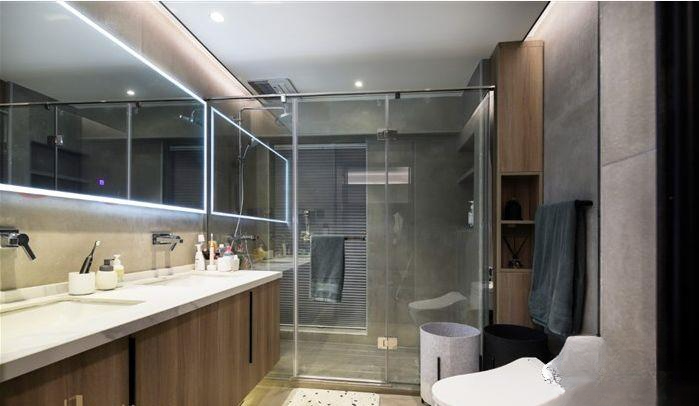
▲The main bathroom has gray integrated tiles, a custom bathroom cabinet, and a mirror cabinet for extended storage. Simple glass shower partition layout
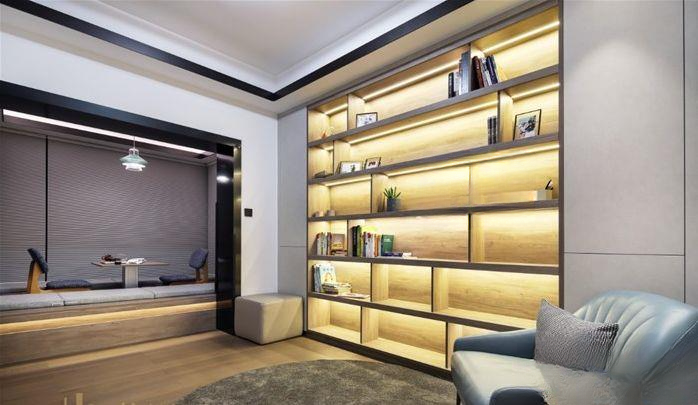
▲Study space, storage cabinets inlaid with bookcases, lighting creates atmosphere. A separate balcony is used as a leisure platform for drinking tea. Black titanium bars are partially outlined to enhance the sense of luxury in the space
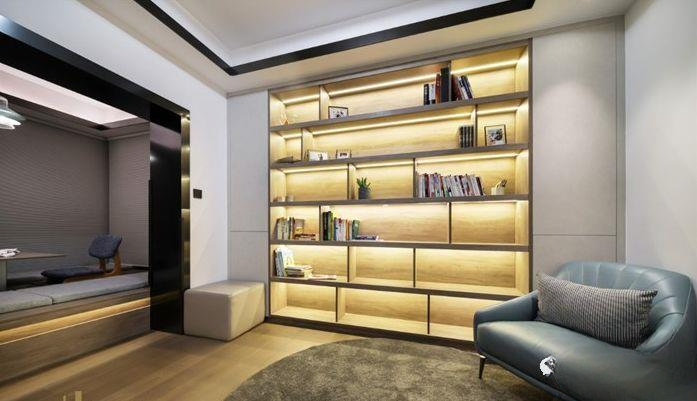
▲A very minimalist space, with a leather single chair and footstool for leisure arrangement. The space is also minimalist, so you can pick up books at will when you sit down.
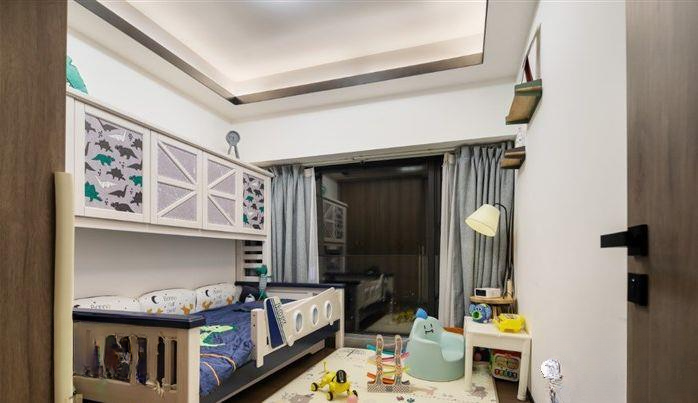
▲The space in the children's room is limited, so a custom bed and wall cabinet are placed on one side, and a simple desk is arranged in the corner
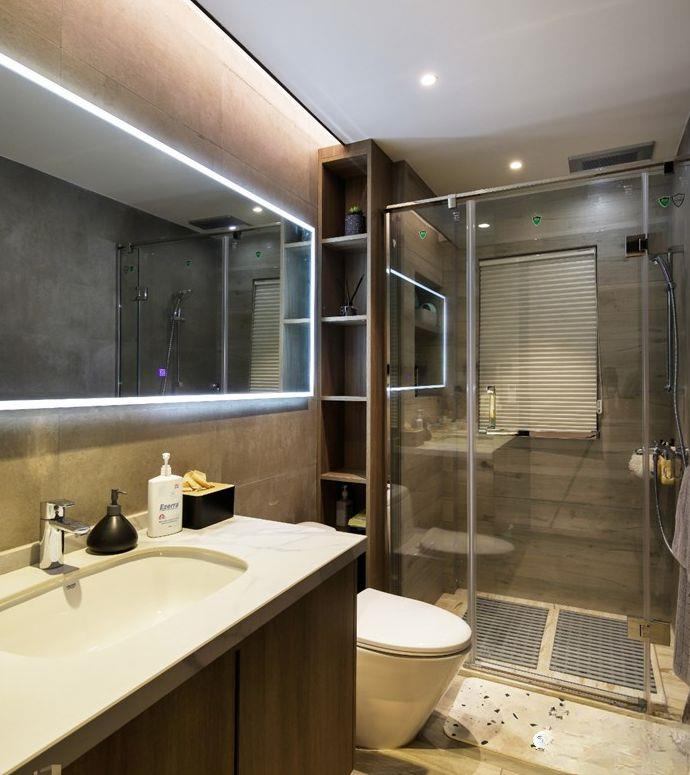
▲The guest bathroom continues the style of the master bathroom, with a gray color scheme, custom-made bathroom cabinets, mirror cabinets, side cabinets for storage, and a simple shower room layout
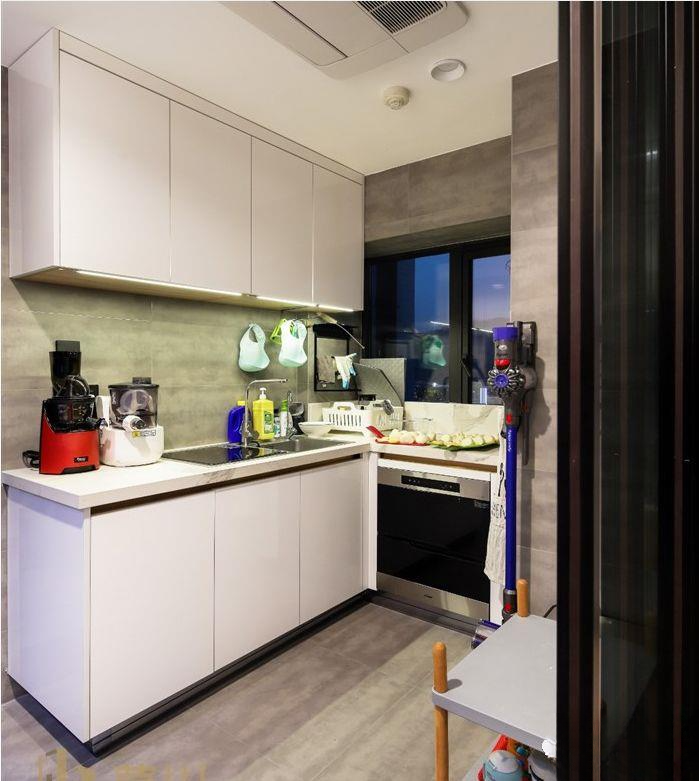
▲The kitchen space, with gray tiles and white cabinets, is simple and refreshing
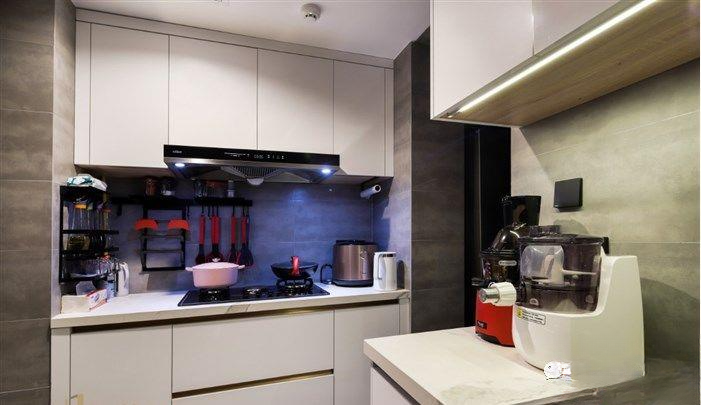
▲On the other side is a straight-line cabinet, and on the right is the laundry area.
Recommended decoration items in this issue
01
Bean Bag
Click to buy now
▼
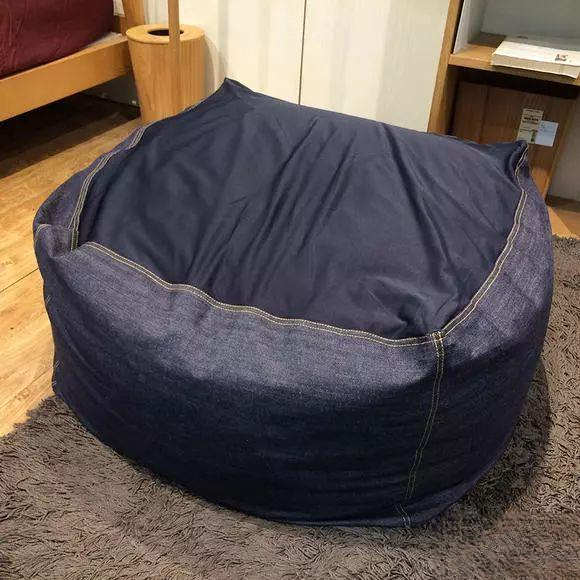
02
Restaurant glass chandelier
Click to buy now
▼
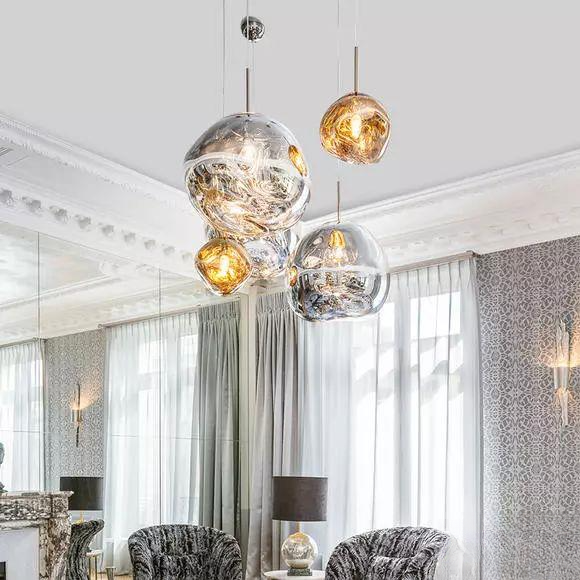

200 square meters, four-bedroom flat, Chinese style
200 square meters Hong Kong style house, cool color house
200 square meters American style, cost 700,000, it's okay to take a look
200-square-meter loft space, American + Chinese style
200 square meters large flat, two children Nordic style