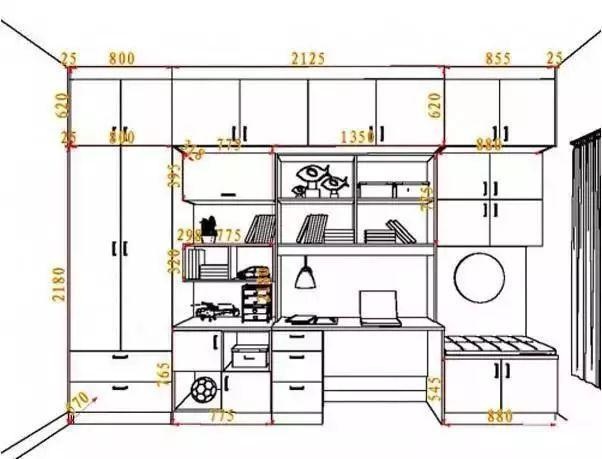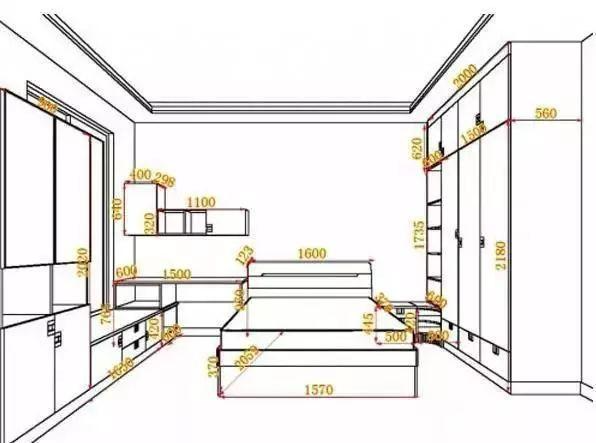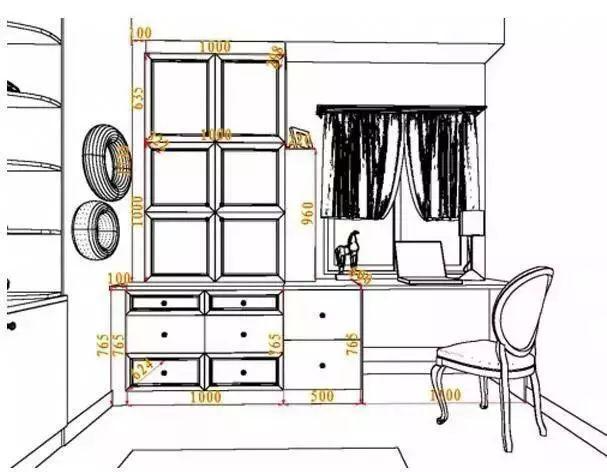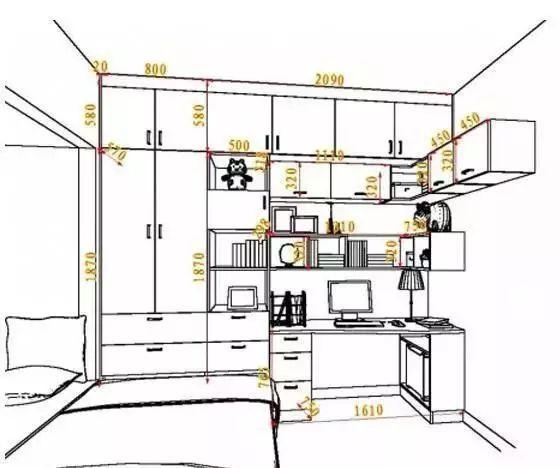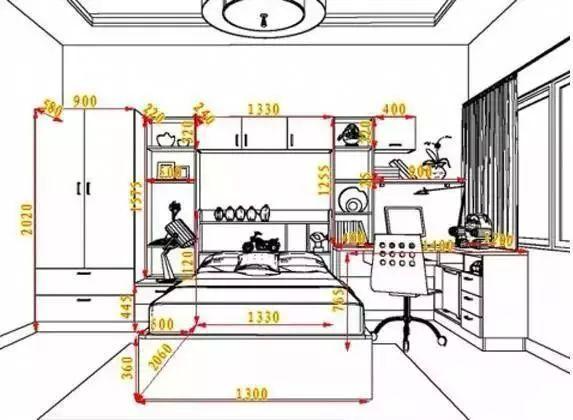20 wardrobe design golden size design drawings
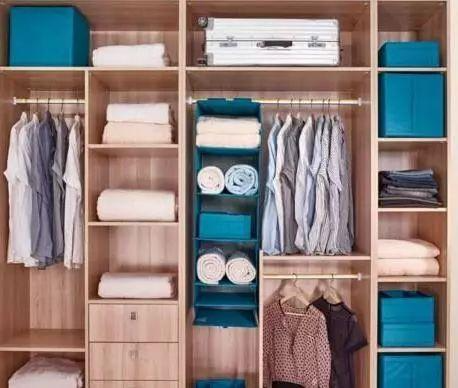
Master bedroom wardrobe design:
Generally, the space occupied by the wardrobe in the master bedroom is very large, so the design focuses on the utilization of space. The best width of the wardrobe swing door is between 400-700mm, and the height is about 2000-3000mm; the width of the sliding door should be between 600-800mm.
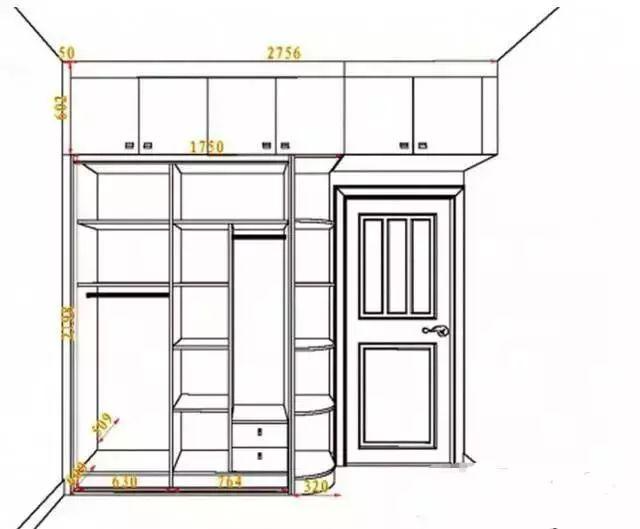
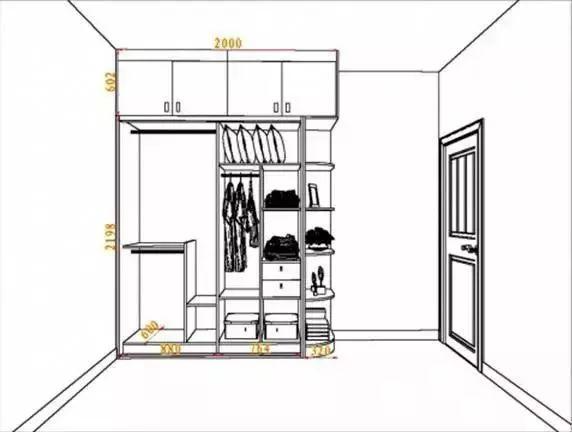
The clothes hanging bar can be divided into two layers, with the top for stacking and the bottom for hanging clothes. Some small drawers can be made at the bottom to store small items such as underwear, socks, ties, etc. Of course, each item must have a separate drawer, which is more hygienic. The top of the wardrobe can be used to store clothes or quilts that are not used for a long time and are out of season.
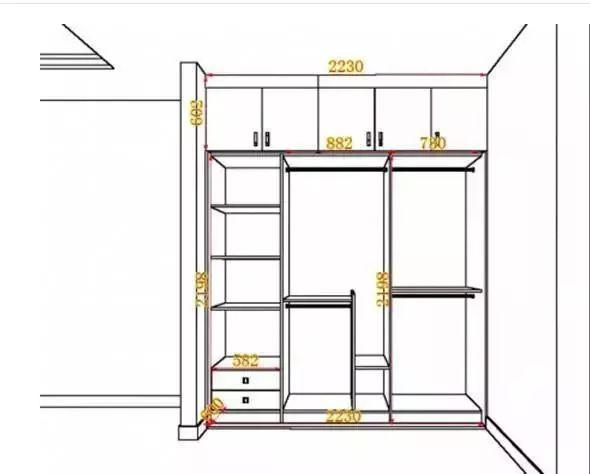
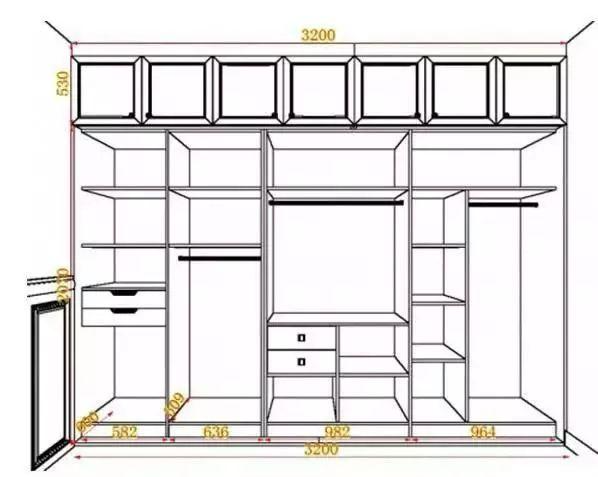
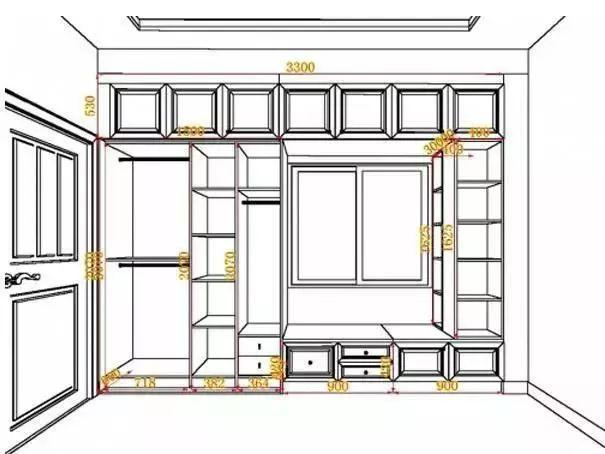
Second bedroom wardrobe design:
The space of the second bedroom is smaller than that of the master bedroom. It is usually used as a guest room or children's room. The size of the wardrobe does not need to be too large and basically meets the size requirements of a single wardrobe.
The width of the wardrobe is between 400-650mm, the height is around 2000-2400, which mainly depends on the floor height of the house, and the depth is between 500-600mm.
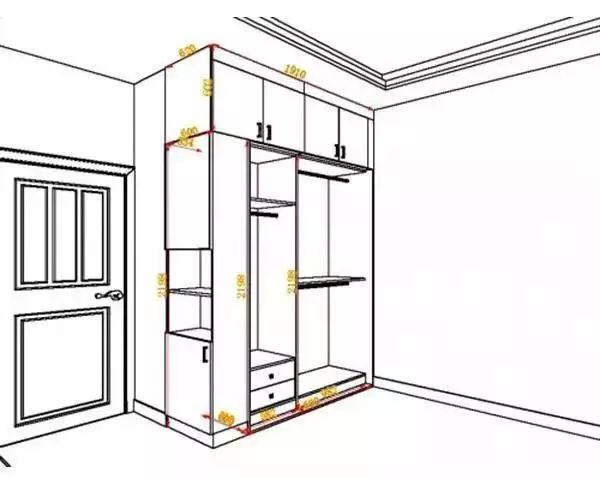
If it is used as a children's room, you should make some drawers and partitions that can be stacked, and can be used to place storage boxes to store children's toys. The size of the children's wardrobe should fully consider the height of the child, and put the clothes that are often worn in the house where they can reach.
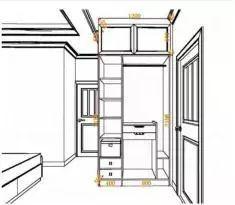
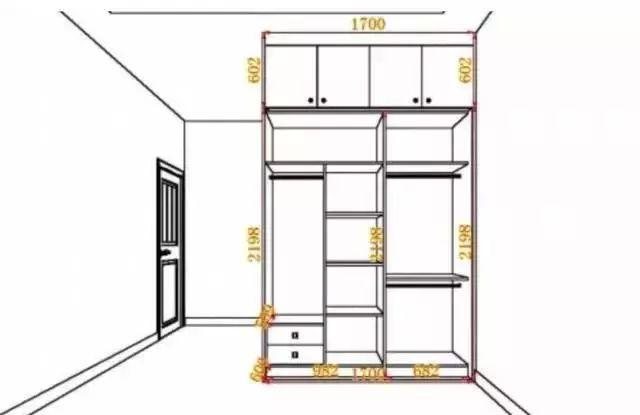
Cloakroom wardrobe design:
If you have the budget and the house is large, you might as well make a dressing room.
The area of the cloakroom should be larger than 5 square meters, and a cabinet with a depth of about 70 cm is more practical. The distance from the clothes hanging rod to the top of the cabinet is about 6 cm, and the distance from the clothes hanging rod to the bottom of the cabinet is about 1.4 meters, preferably not less than 80 cm.
The width of the shoe compartment is about 25 cm, the height is 15 cm and the depth is 30 cm. The width of the shoe compartment for long boots should be 30 cm and the height should be 50 cm.
The drawer for underwear, socks, etc. is 15 cm wide and about 12 cm high; the drawer for hats is 40 cm high and 30 cm high.
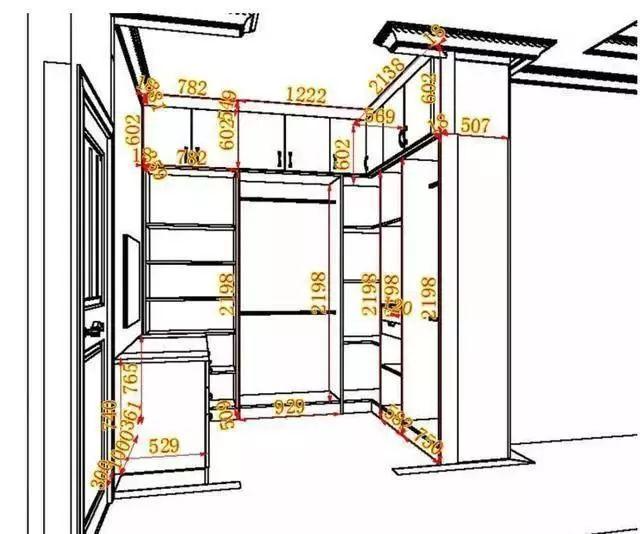
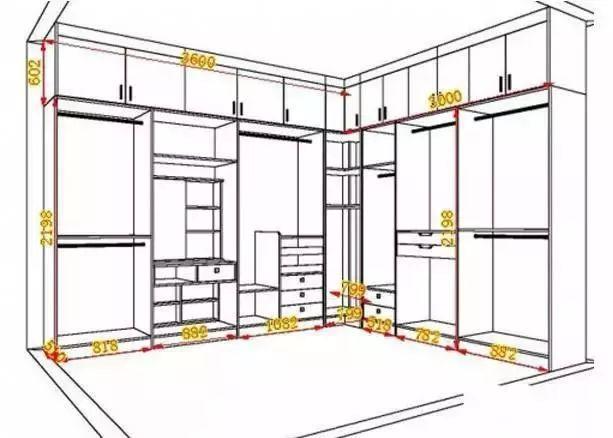
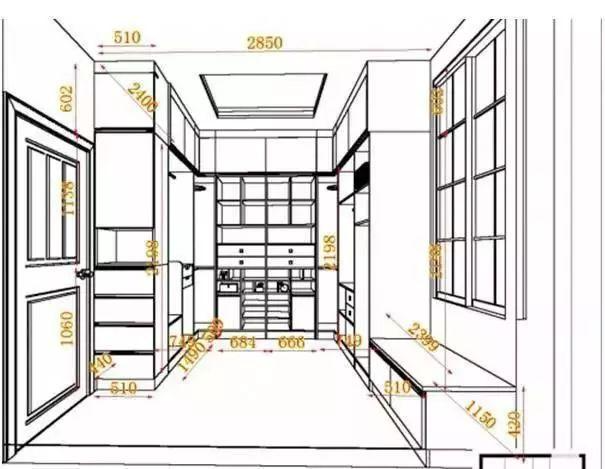
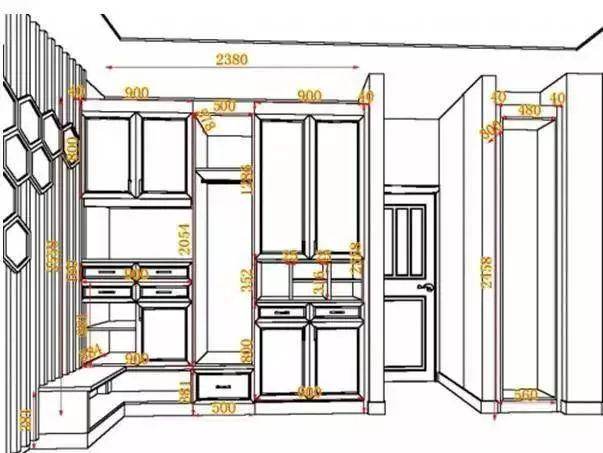
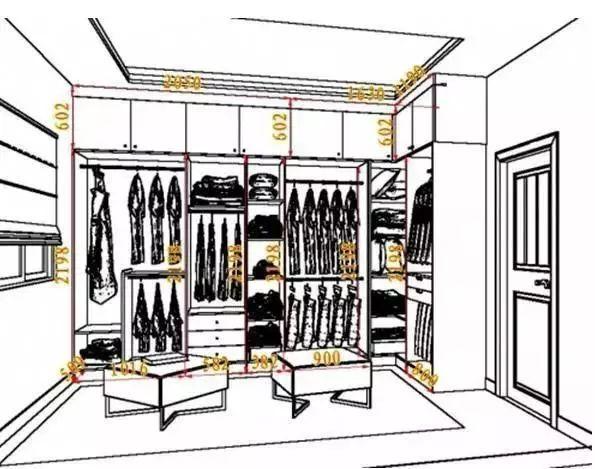
Combination wardrobe design:
The combined wardrobe can be moved and combined at will, and the specific size depends on the area of the room. The common five-door combined wardrobe has a width of 2000, a height of 2100, and a depth of 600mm.
