18 practical and storagerich entrances that will fascinate you as soon as you enter the door. They are really design examples
The entrance design of many families only focuses on the function of storing and changing shoes, but the entrance is the first scenery when entering the house, the first space seen after entering the house, and it is also related to the first impression of the visiting guests on the house. Therefore, it occupies a very important position in the entire residential space.
We all know that the design of the entrance hall is determined by the apartment type. Some apartment types have a corridor-style entrance hall (also known as an independent entrance hall), while some apartment types do not have an independent entrance hall and simply set up shoe cabinets on the left and right sides of the entrance to supplement the use. There are two ways to design the entrance hall. Of course, we hope to have such an independent entrance hall in our home - a practical and storage-rich entrance hall that leaves a good impression. Today, I will share with you 18 independent entrance hall design case renderings to help you create a practical and beautiful entrance hall.
1
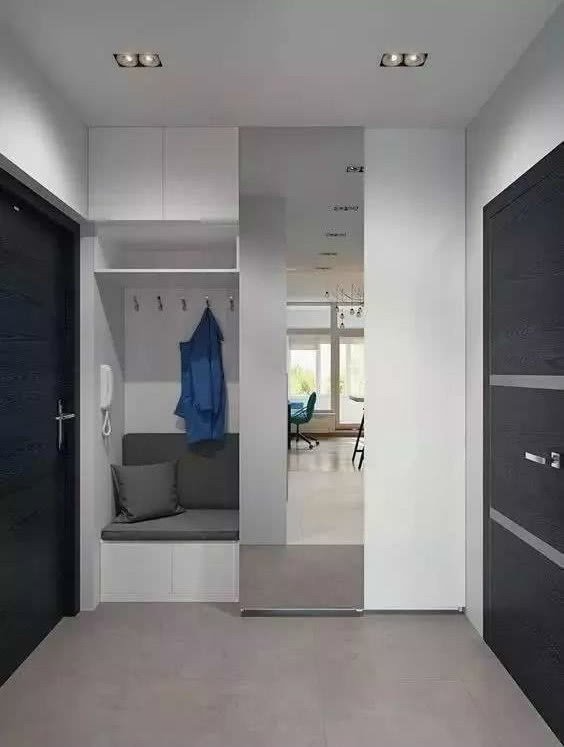
The built-in shoe cabinet combines a shoe-changing bench, hanging area, shoe cabinet and grooming mirror into one, creating a practical, relaxing and comfortable space.
2
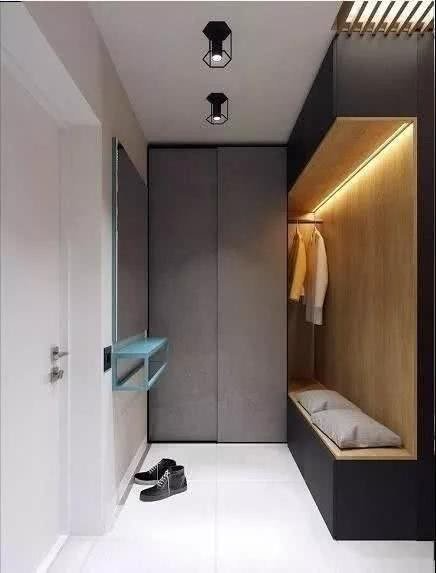
The combination of black and wood creates a unique visual effect. A simple shelf is installed on the side, where you can place small items such as handbags and keys after entering the door; on rainy days, you can also hang up an umbrella to keep the space tidy.
3
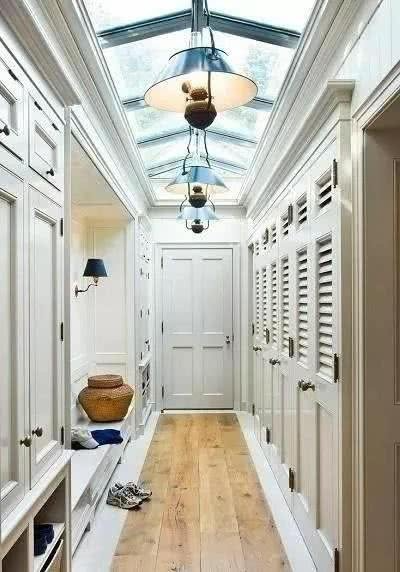
This entrance is really spectacular! One side is full of storage cabinets, and the other side is an integrated combination cabinet. The storage space is really huge.
4
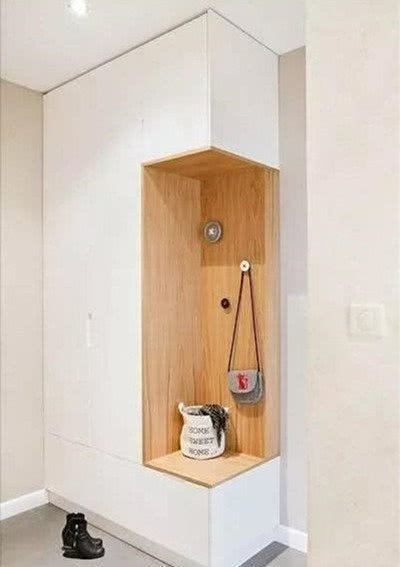
For families with small apartments , you can consider this entrance cabinet, which has a beautiful and exquisite appearance and a large capacity.
5
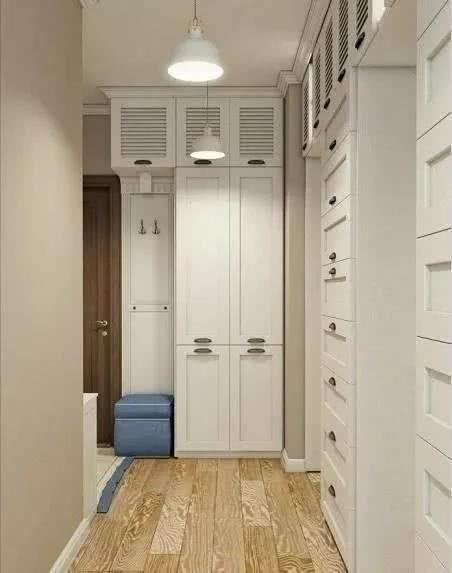
If your home has an irregular layout, you can make multiple cabinets like this to meet your storage needs.
6
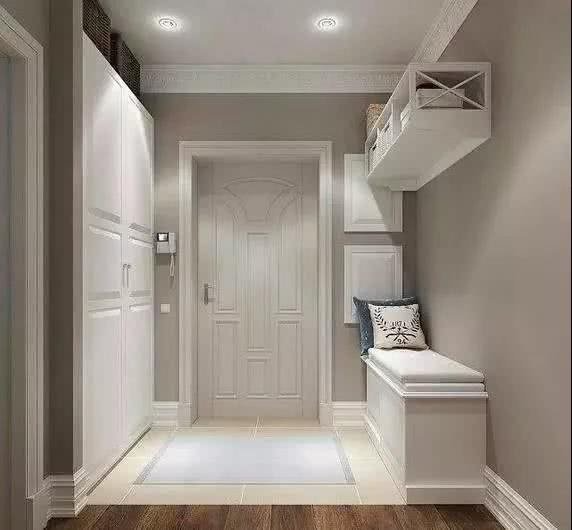
One entire side is used as a shoe cabinet, and the other side is used as a shoe-changing bench. If you feel that the shoe cabinet is not enough, you can put a wall cabinet and a storage cabinet above the shoe-changing bench to supplement the storage space.
7
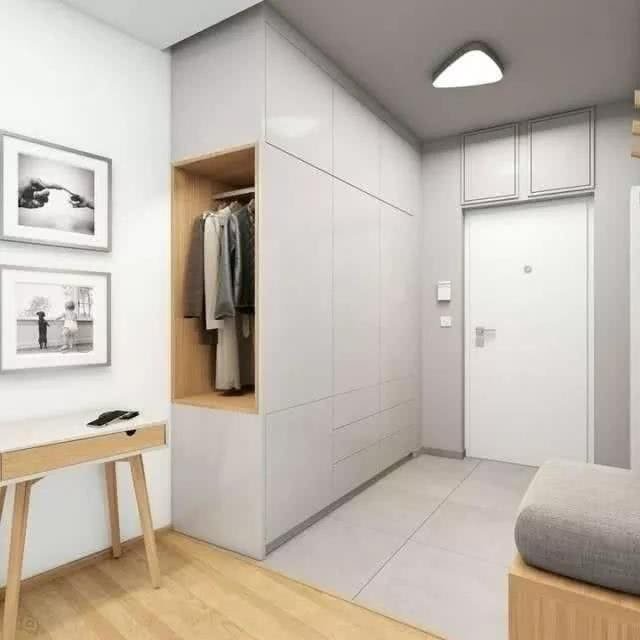
This is the first time I see a hanging area designed on the side. The designer is very creative and deserves a thumbs up.
8
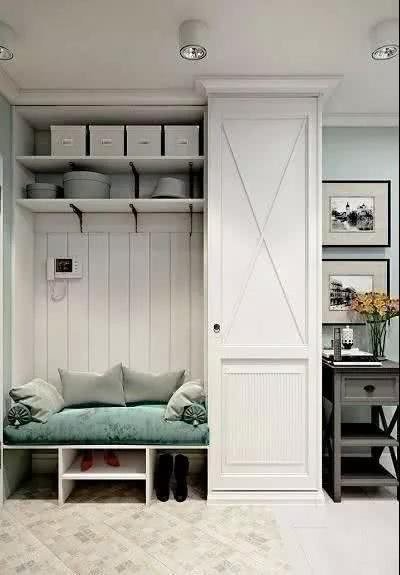
Leaving space underneath the shoe-changing bench is also a good idea. It can be used to place shoes that are worn more frequently, which is breathable and convenient.
9
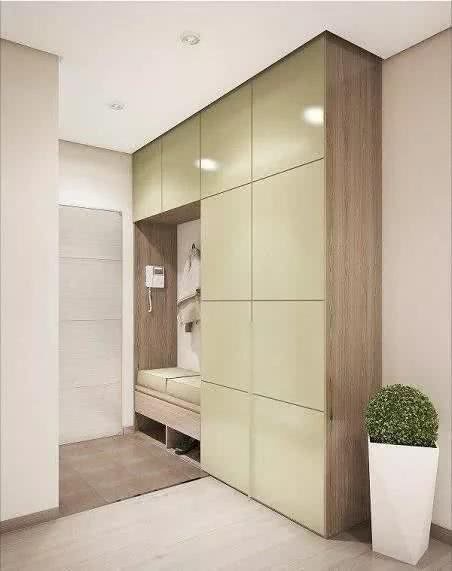
The door handle of the entrance cabinet is designed to be hidden, making the entire entrance look particularly neat and beautiful.
10
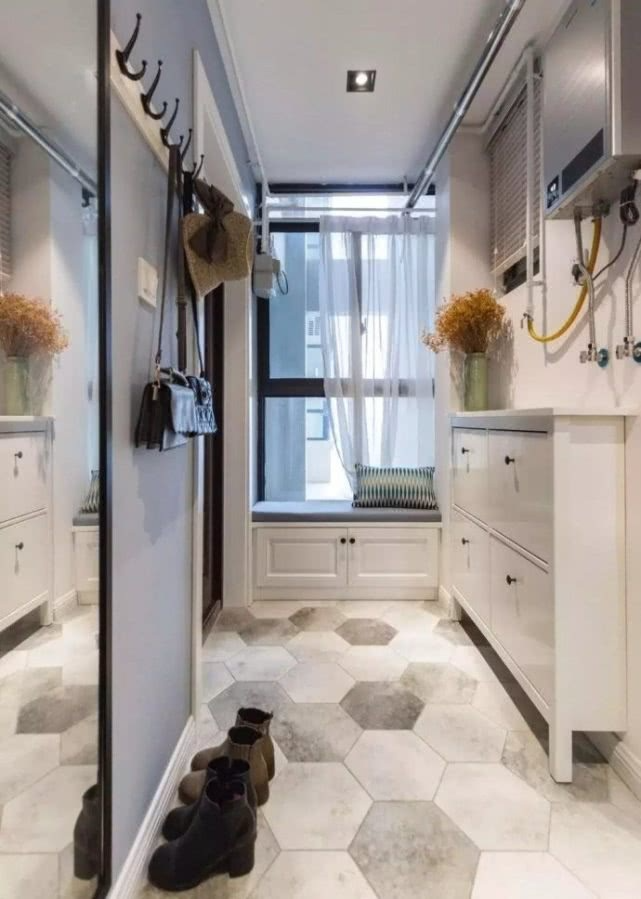
This entrance design is quite common, but the hexagonal tiles on the floor as decoration add points to this entrance!
11
The off-white entrance cabinet looks elegant and classy.
12
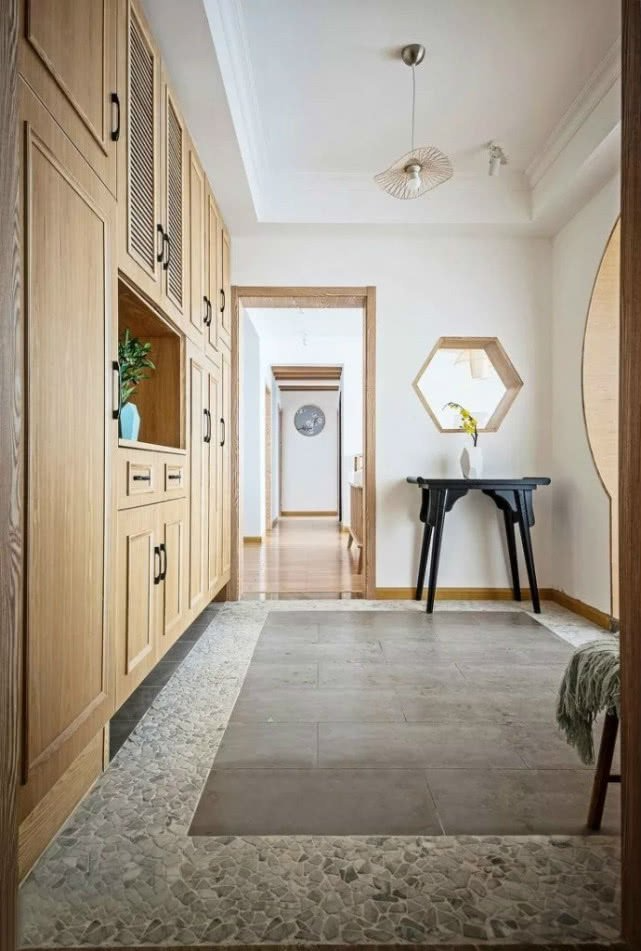
The original wood entrance cabinet is designed with different grid layouts to achieve a classified storage effect. The design of the viewing platform + window hole leaves a deep impression on people, elegant and peaceful.
13
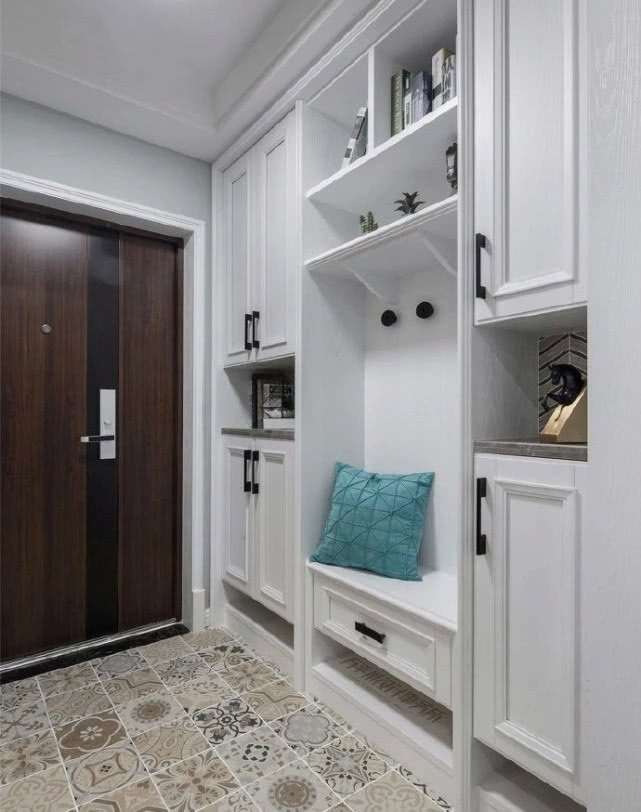
The combination of black and white, two timeless colors blended together, is fashionable and will never go out of style.
14
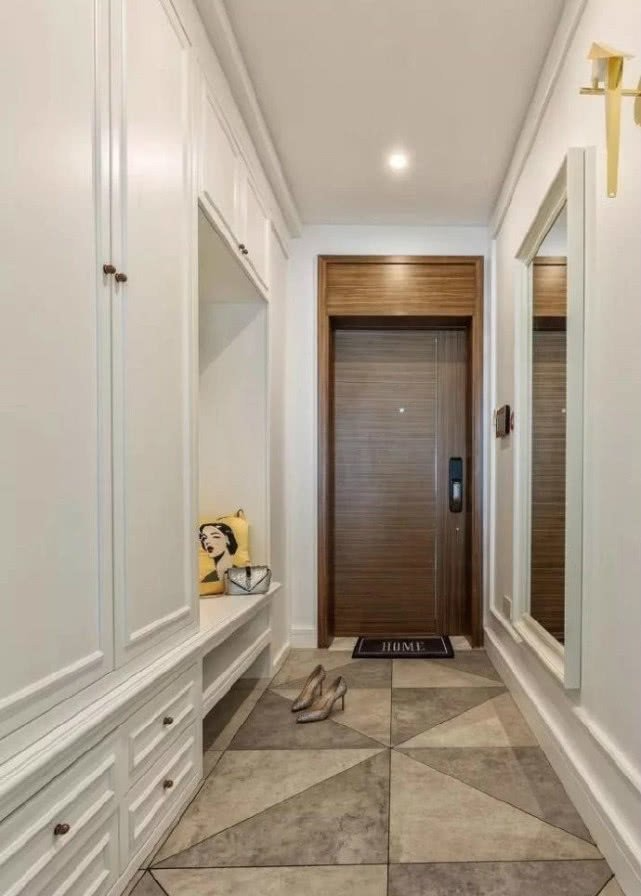
There is no reason to fall in love with this patchwork floor tile!
15
In addition to a beautiful and practical entrance, having a display stand directly opposite is a definite plus!
16
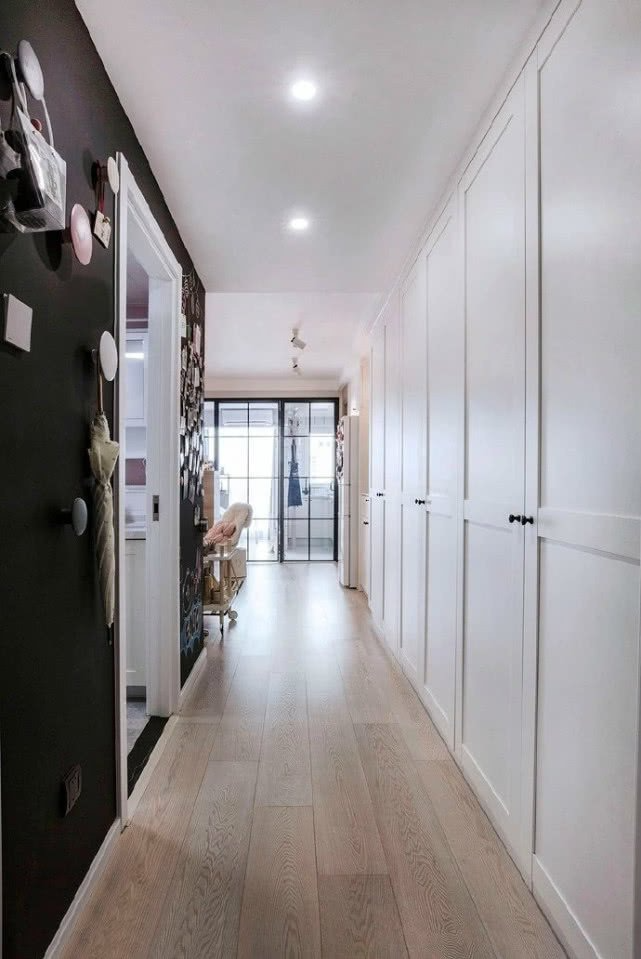
If you have a great need for space storage, it would be a good idea to extend the storage cabinet from the entrance to the living room, which greatly improves the storage capacity of the space.
17
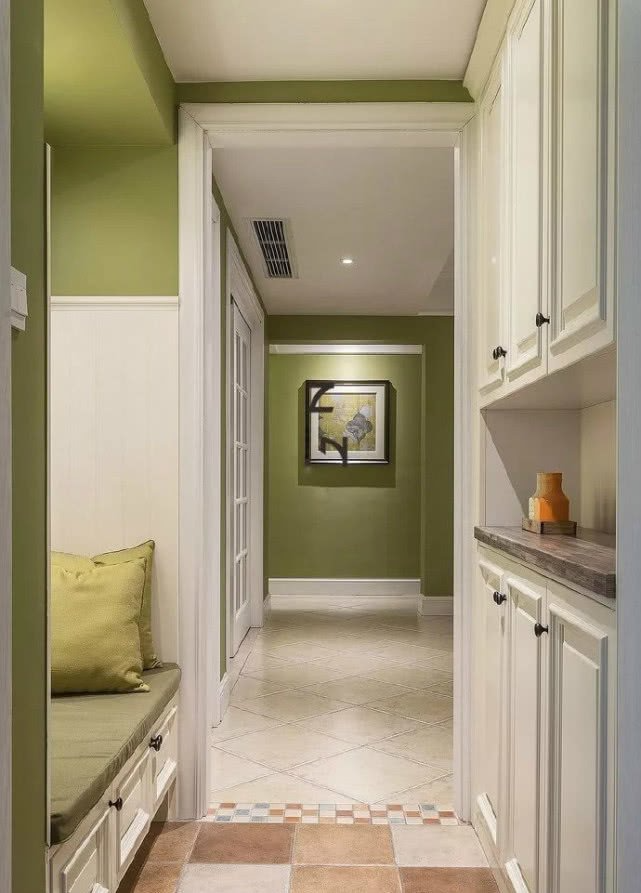
The entrance echoes the style of the entire space. The white entrance cabinet is matched with army green wall paint, giving it a vibrant atmosphere, making people feel relaxed and energetic as soon as they enter the door.
18
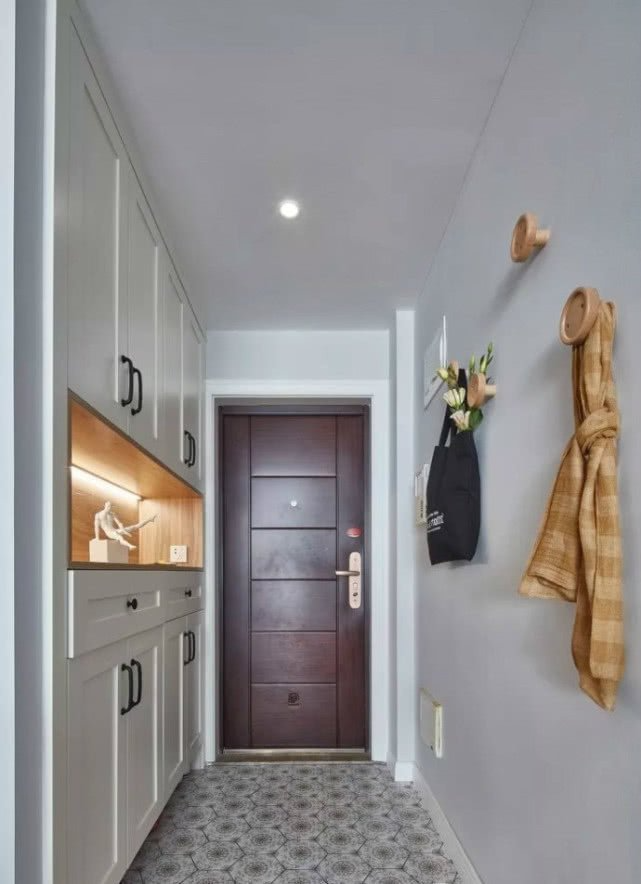
The white shoe cabinet has a small area of wood color embedded in the cabinet, which gives it a gentle texture and makes people feel different and fresh.